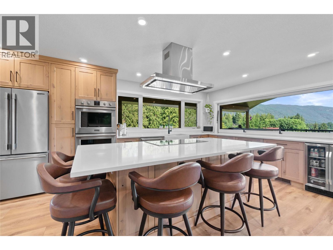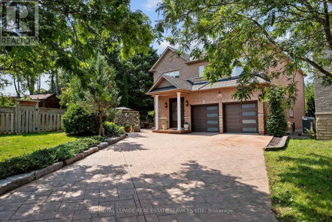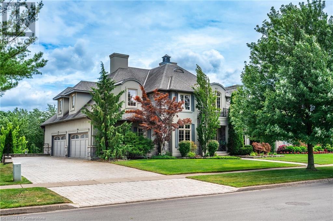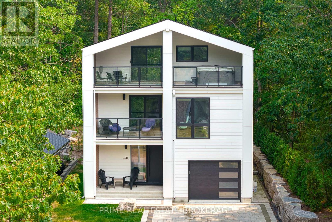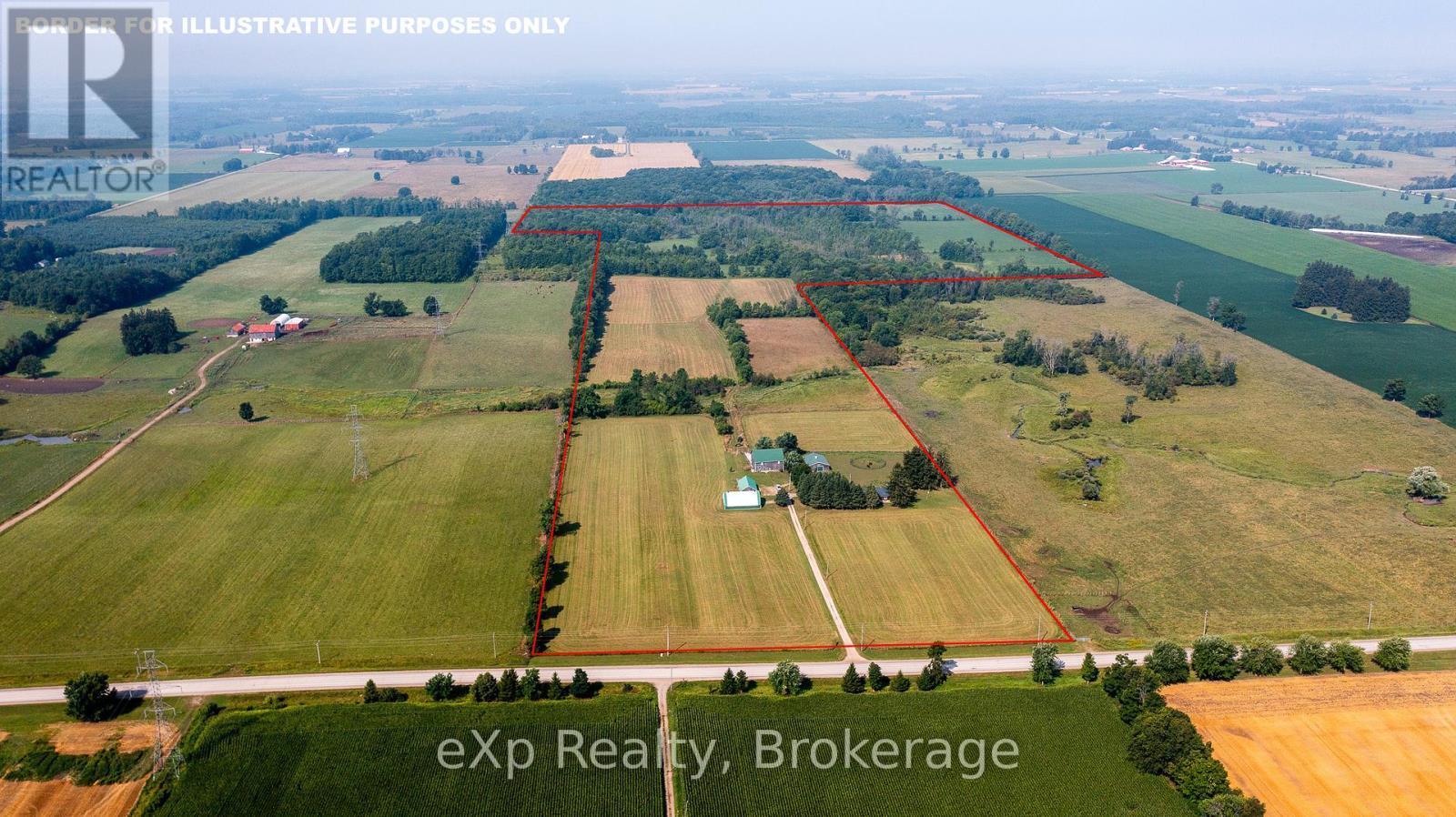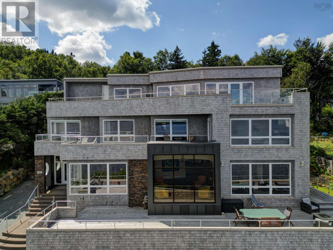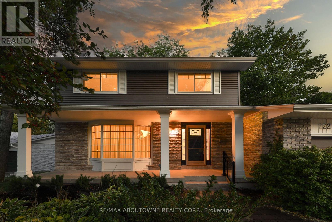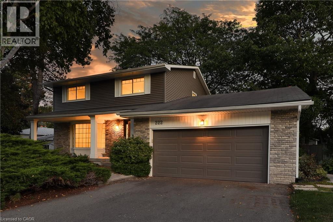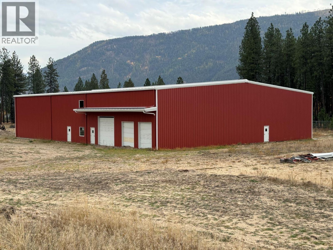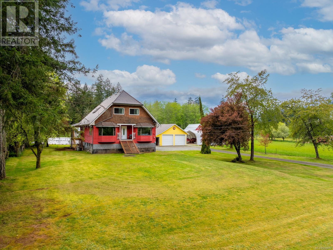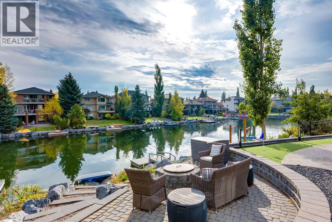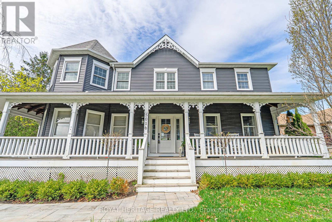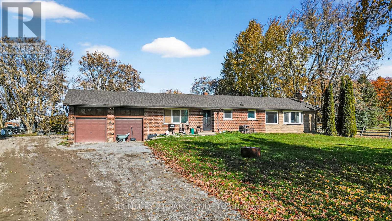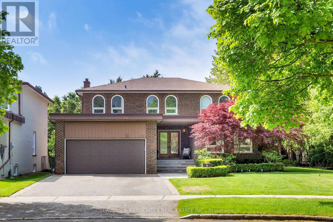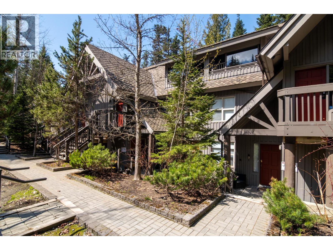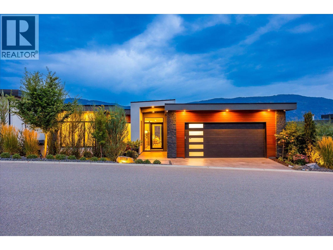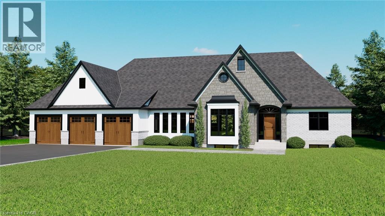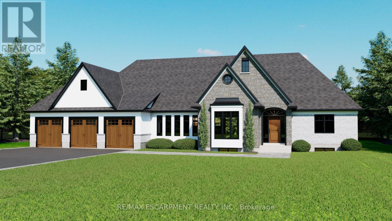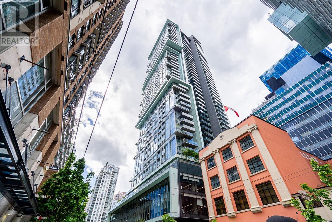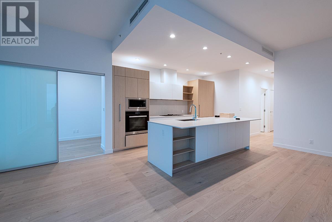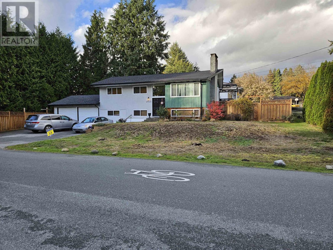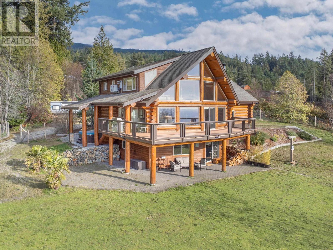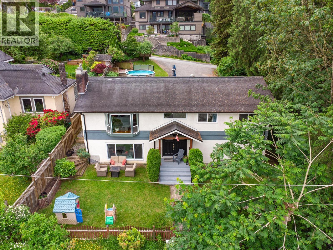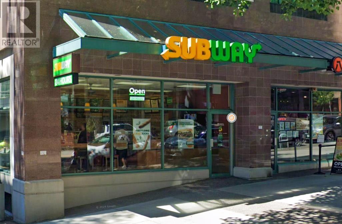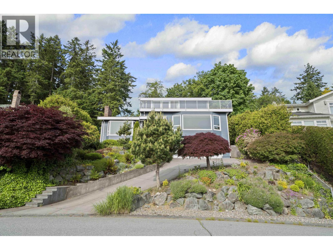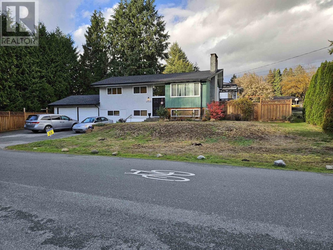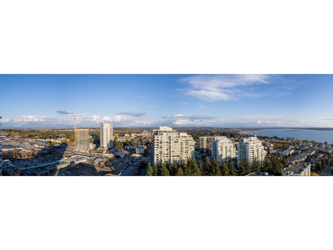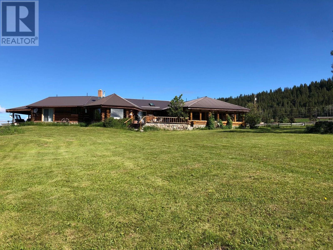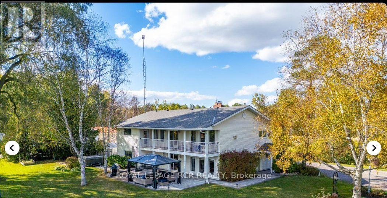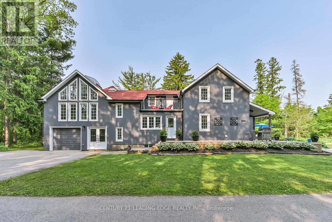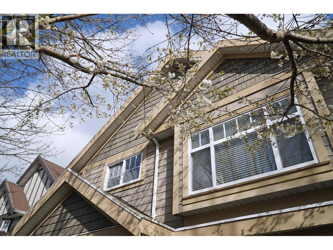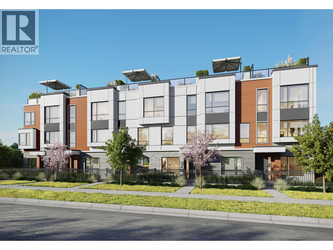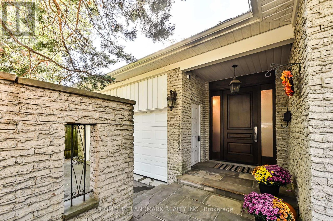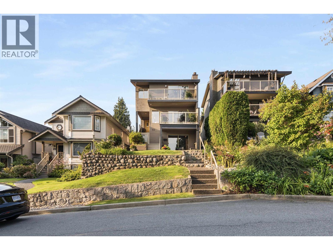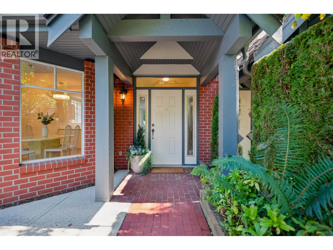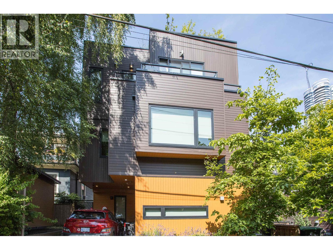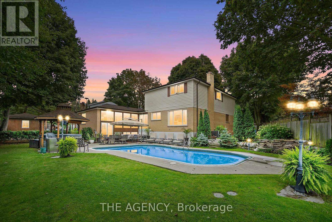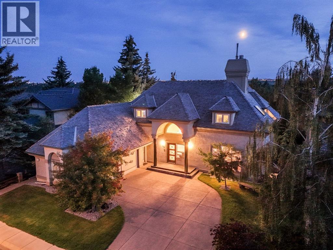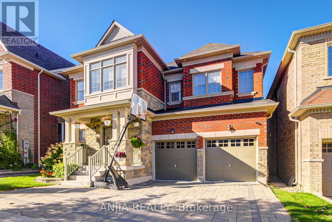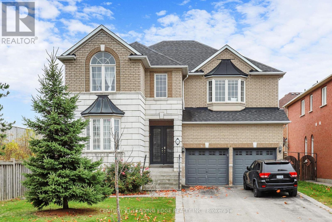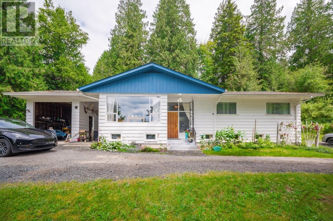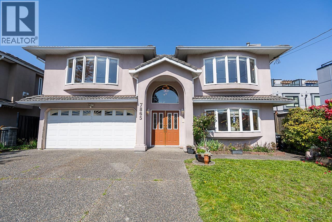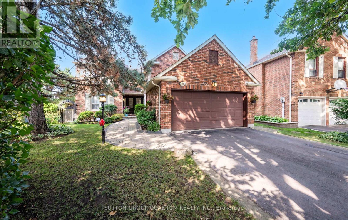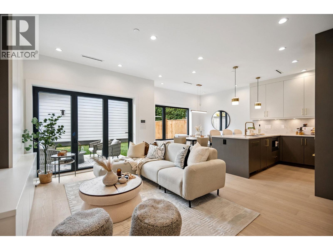22 Parsons Road
Mara, British Columbia
Welcome to 22 Parsons Road in Mara—an exceptional 5.54-acre gated and fully fenced estate blending modern luxury with country living. This stunning 2024 complete renovation/new build offers over 3,000 sq.ft. of living space with 4 bedrooms and 5 bathrooms, including two ensuites. Step into a large, inviting entryway with a convenient half bath, leading into a warm and comfortable living room featuring a wood-burning stove insert—perfect for cozy evenings. The high-end kitchen boasts stainless steel appliances, quartz countertops, walk-in pantry, and a bar-style window that opens to a vaulted covered deck with breathtaking river, valley, and mountain views—ideal for entertaining and seamless indoor/outdoor living. The private primary suite includes a walk-in closet, ensuite, and patio doors leading to a cedar sauna. Two additional bedrooms and a full bath on the lower level offer walkout access to the hot tub. A brand-new 40x50 shop with 14x50 covered wings (14’ doors) includes a 16’ entertainment loft with bedroom and roughed-in bath and its own 200 amp power service. Outdoor features include an above-ground pool with social deck and pool house, horse barn with tack room, RV site, and expansive pasture, parking, and storage space. Located just minutes from Mara Lake, the Shuswap River, and Hwy 97A. A rare must-see—call today to view! (id:60626)
RE/MAX At Mara Lake
96 Bradgate Drive
Markham, Ontario
Stunning luxury, 3400 sq. ft. plus finished basement, with double door walk out and full kitchen ideal as In-law suite. Double entry doors to marble foyer.Hardwood thru ground and second floors. French doors to formal dining room and office/study.Kitchen has w/i pantry, island and large breakfast area.Too many builders upgrades to mention. Just come and take a look. (id:60626)
Royal LePage Real Estate Services Ltd.
3542 Matthews Drive
Niagara Falls, Ontario
Welcome to 3542 Matthews Drive — a stunning custom-built estate in one of Niagara Falls’ most prestigious enclaves. This meticulously designed home offers the perfect balance of refined elegance, comfort, and unforgettable outdoor living, all backing onto a serene ravine setting. From the moment you arrive, you’ll be captivated by the grandeur and thoughtful layout of this residence. The main floor features a private home office with custom built-ins, ideal for professionals or those working from home. A sunken living room with a gas fireplace and expansive windows fills the space with warmth and natural light, while the open-concept kitchen is a chef’s dream — complete with built-in appliances, an abundance of counter space, stylish storage solutions, and a peninsula breakfast bar perfect for entertaining. Upstairs, you’ll find four generously sized bedrooms, each with massive closets, including a primary retreat with a spa-inspired ensuite that invites you to relax and unwind in luxury. The fully finished walk-out basement adds even more living space with a fifth bedroom, wet bar, dedicated guest area, ample storage, and direct access to the backyard. Step outside to your own private resort-style paradise, featuring a large in-ground pool with slide, hot tub, putting green, and a half-court basketball area — all set against a beautifully landscaped backdrop that backs onto a peaceful ravine. Additional highlights include a finished 4-car garage, classic finishes throughout, and a layout that blends sophistication with everyday functionality. This is more than a home — it’s a lifestyle. Don’t miss your chance to own one of Niagara Falls’ finest properties. (id:60626)
RE/MAX Escarpment Golfi Realty Inc.
35 Walker Street
Lambton Shores, Ontario
A rare opportunity to own a modern masterpiece in the heart of Grand Bend, 35 Walker Street is a stunning architectural statement just steps from the beach. This striking home blends contemporary elegance with the charm of lakeside living. The sleek exterior, featuring black Hardie Lap panels, sets the tone for the meticulous craftsmanship found within. A floating staircase with a steel stringer and ash treads serves as the center piece of the open-concept design, where a floor-to-ceiling glass divider creates a seamless flow between spaces.The great room stuns with its soaring two-story coffered ceiling, while the high-end kitchen impresses with solid quartz backsplashes and luxury finishes. Offering bedrooms and bathrooms on multiple levels, this spacious retreat is designed for both comfort and sophistication. Several outdoor spaces, including a third-floor escape with a private hot tub, provide the perfect setting to unwind and take in the beauty of this vibrant community.The third-floor in-law suite is ideal for entertaining and extended family stays, featuring a cozy living area, a modern kitchenette for easy meal prep, and a stylish dining space for gatherings. The private bedroom and en-suite bath offer comfort and relaxation, creating a welcoming retreat for guests and loved ones.The fourth-floor recreation space offers endless possibilities, while the private backyard, complete with a stone patio and lush landscaping, is ideal for entertaining. Located in one of Ontarios most sought-after beach towns, this home is just moments from boutique shops, top-rated dining, and championship golf courses. With the natural beauty of Pinery Provincial Park nearby and year-round events that bring the community to life, Grand Bend is more than a destination it's a lifestyle. Properties of this caliber in such a coveted location are rarely available. Don't miss your chance to experience the pinnacle of modern coastal luxury. (id:60626)
Prime Real Estate Brokerage
116826 Grey Road 3
Chatsworth, Ontario
Set a ways back from the paved road, this farm has it all! 121 acres of pasture, workable farmland, mixed bush, and well-equipped buildings for a variety of farming endeavours. Surrounded by mature trees with views of the horse paddocks from the veranda, the home blends the charm of the original farmhouse: pine floors, solid wood cabinets, and a cozy woodstove with the added space of a bright, modern addition. The farmhouse includes a welcoming kitchen, family room, office or optional bedroom, and a three-piece bath, while the addition features a large, light-filled living room with deck access, a primary bedroom, four-piece bath, laundry room, and attached double garage. Upstairs offers a loft sitting area and second bedroom, and the basement boasts a spacious rec room with built-in bar and pool table. Outbuildings include a 36' x 48' horse stable with four 12' x 12' box stalls, heated tack room with plumbing, a 43' x 50' bank cattle barn with concrete barnyard and separate well, a 26'6" x 46'6" driveshed, and a 40' x 56'6" coverall building. (id:60626)
Exp Realty
185 Fergusons Cove Road
Halifax, Nova Scotia
This ocean-adjacent executive residence offers a magnificent view of the Halifax harbour and the Atlantic. The home's unique design provides a dynamic space suitable for different lifestyles and business needs. The property offers a stunning water-view living experience with a breathtaking panoramic ocean view of Halifax Harbour, architecturally designed interiors, and modern sophistication. There are parks, yacht clubs, trails and suburban services nearby. The interiors feature an open plan living, custom kitchen, dining area, raised stage/sitting area, living room with a gas fireplace, and several doors to an expansive deck to enjoy your view. The 2nd floor has a huge master, with a walk-in closet and an impressive ensuite, 3 additional bedrooms, a main bathroom, laundry room and a library/sitting area with a door to 2nd level deck complete this level. The top floor has a private gym, cedar sauna, full bath and door to yet another deck, leading to a private entrance to an isolated room once used as a recording studio. The lower level has a 3-car finished garage with cabinets, a movie room w/wet bar, a mechanical room, a storage room, and a gourmet wine cellar. The property boasts a spacious landscaped outdoor entertainment haven with a raised patio, pergola, hot tub and fire pit. The site can be accessed from Stanbrae Rd through a rear R/W. This property is not only an excellent place to call home but also has endless potential for many uses designed to cater to different lifestyles and business needs, including zoning permitting potential conversion to 2-unit or 2nd unit. It offers a unique opportunity to invest in a property that can adapt to your changing lifestyle. Enjoy the comfort of running your empire from home Impress your clients with an upscale location for meetings, retreats, workshops, or executive stays, all enhanced by the stunning water view backdrop. (id:60626)
Keller Williams Select Realty
222 Vance Drive
Oakville, Ontario
Welcome to this fully renovated 4-bedroom side split, ideally located in the heart of trendy Bronte on a coveted, family-friendly street.Set on a premium 110 ft x 82 ft lot and surrounded by new custom builds, this home has been beautifully transformed with $$$ spent on upgrades inside and out. At the heart of the home is a statement kitchen with a large island, top-of-the-line Miele. appliances, and custom finishes designed for both style and function. The open, light-filled layout is enhanced with all new floors, trim, doors, curtains, designer light fixtures and more. The family room showcases a wood-burning fireplace and sliding glass doors leading to the newly landscaped backyard and deck perfect for gatherings.The second level features four generous bedrooms, including a primary suite with a private 3-piece ensuite. The finished basement adds versatile living space with a recreation room, den, large cold cellar, and a large storage/furnace room. Additional conveniences include inside entry from the 2-car garage and a very large 6+ car driveway parking. Enjoy the unmatched lifestyle of Bronte Village walk to waterfront trails, Bronte Harbour and Marina, boutique shopping, vibrant restaurants and bistros, parks, churches, and schools. Quick access to the QEW and GO Station makes commuting effortless. (id:60626)
RE/MAX Aboutowne Realty Corp.
269 Royal Oak Court
Oakville, Ontario
You absolutely don't want to miss this exceptional classic Tudor style 5 Bedroom family home with double garage and charming mullioned windows, situated in the highly sought-after Enclaves of College Park. Perfectly situated on a quiet cul-de-sac on the west side of the street, this is perfect for a growing family. Enjoy summers in your own private back garden oasis, complete with the in-ground salt water pool, fully fenced for safety, plus plenty of space for kids to play under mature trees. Convenient pool house with electricity. Step inside the designer style door entrance to the welcoming Foyer with attractive staircase leading upstairs. The generous Living Room overlooks the peaceful tree-lined street, while the formal Dining Room offers lovely views of the pool and garden. The Family Room, with its attractive angel stone gas fireplace, offers generous space for relaxing with your family. Doors to the garden. Any gourmet cook will appreciate the renovated Kitchen with heated floor, granite counters, built-in appliances, SubZero fridge, pot lighting, and a convenient breakfast counter. From here, step directly out to the deck and garden. Hardwood flooring flows through the main living areas of the main floor, accented by granite sills at the entrance to the rooms. Upstairs, the Primary Bedroom, including a renovated 3-Piece Bathroom & walk-in closet, occupies one side of the house for privacy. 4 additional spacious Family Bedrooms and a 5-piece Family Bathroom with double sinks to alleviate the early morning rush complete the second level. The 5th Bedroom can easily double as a home office. The Lower Level features a spacious Rec Room for family fun, along with a partially finished room ready to become an extra Bedroom with rough-in plumbing already in place. Additional Cold Storage, Store Room and Utility Room. In-Ground sprinkler system. Schedule your private viewing today and make this dream home yours! (id:60626)
Royal LePage Real Estate Services Ltd.
222 Vance Drive
Oakville, Ontario
Welcome to 222 Vance Drive - a fully renovated 4-bedroom side split, ideally located in the heart of trendy Bronte on a coveted, family-friendly street. Set on a premium 110 ft x 82 ft lot and surrounded by new custom builds, this home has been beautifully transformed with $$$ spent on upgrades inside and out. At the heart of the home is a statement kitchen with a large island, top-of-the-line Miele. appliances, and custom finishes designed for both style and function. The open, light-filled layout is enhanced with all new floors, trim, doors, curtains, designer light fixtures and more. The family room showcases a wood-burning fireplace and sliding glass doors leading to the newly landscaped backyard and deck perfect for gatherings.The second level features four generous bedrooms, including a primary suite with a private 3-piece ensuite. The finished basement adds versatile living space with a recreation room, den, large cold cellar, and a large storage/furnace room. Additional conveniences include inside entry from the 2-car garage and a large 6+ car driveway parking. Enjoy the unmatched lifestyle of Bronte Village walk to waterfront trails, Bronte Harbour and Marina, boutique shopping, vibrant restaurants and bistros, parks, churches, and schools. Quick access to the QEW and GO Station makes commuting effortless. (id:60626)
RE/MAX Aboutowne Realty Corp.
105 60th Avenue
Grand Forks, British Columbia
12,000 sq ft, pre-engineered steel building with metal roof and cladding taken to lock up! 20? ceilings too! Plans in place for a phased adaptable development. Power close by! Over 6 acres! Prime location! Airport Industrial Zoning! With plenty of space for future development and a layout ready for your designs, this presents an excellent opportunity for your businesses! Contact your Realtor today for more details and to schedule a private tour! (id:60626)
Royal LePage Little Oak Realty
6499 Fitzgerald Rd
Merville, British Columbia
Welcome to a turn-key homestead or market garden on nearly 10 acres in Deep Merville-a village-like community known for its quiet roads, welcoming neighbours, and strong local connection. This rare property offers privacy, productivity, and real agricultural potential-ideal for families, small-scale farmers, or anyone dreaming of a more intentional lifestyle. At the heart of the property is a warm and spacious 3-level home with exposed beams, a cozy wood stove, and an open-concept layout. The generous kitchen looks out over the growing beds and is filled with natural light and possibility. The updated 5-piece bathroom adds comfort, and whitewashed tongue-and-groove ceilings run throughout, giving the home character and warmth. With seven bedrooms and four bathrooms, there's flexibility for multi-generational living, guest accommodations, or income potential. Downstairs, the mostly finished basement includes an in-law suite and a dedicated grow room complete with shelving and lights, with room to expand. The land is fully equipped for a working market garden or homestead. You'll find established landscape-fabric beds, a greenhouse, and a commercial-grade processing setup: walk-in cooler with CoolBot system, bubbler, and electric spinner. Irrigation is powered by a high-pressure pump drawing from a 15-foot-deep dugout. Market tents, bins, and display gear are included. A large barn supports multiple animal types, and a drive shed-with an enclosed unfinished cabin-is perfect for storage or your next project. Several outbuildings, including a workshop and Quonset hut, provide storage and workspace. Infrastructure for up to 150 chickens is in place, with nearby cleared forest perfect for rotational or woodland pasture. For a showing, call or text 778-585-3702 (id:60626)
Royal LePage-Comox Valley (Cv)
94 Mckenzie Lake Island Se
Calgary, Alberta
Welcome to 94 McKenzie Lake Island — a rare opportunity to own an exclusive lakefront retreat on one of Calgary’s few private gated island communities. This beautifully updated 4-bedroom home combines timeless elegance with modern comfort, offering over 3500 total sq. ft. of luxurious living space and private views of McKenzie Lake. It is a privilege to be a resident of this special island community, and this home encompasses a perfect balance of city living and four season lake life. Carefully renovated, the entire exterior has been updated with a new roof, newly painted stucco and newly landscaped yard (including putting green), the yard is truly incredible. Inside this home has been designed to combine timeless luxury and family function. The wide open main floor is amazing for big gatherings and busy families with room for everyone. The kitchen has been redesigned and updated with new high-end appliances meant for function and elegance. Just off the kitchen is an amazing mudroom leading to the garage that has epoxy floors and a full slat storage wall. The primary suite is a stunning masterpiece with a new bathroom spa area and an amazing walk-in closet. The primary bedroom features a wall of windows overlooking the lake so everyday you wake up to gorgeous sun rises. Heading to the basement you'll love the new theatre area and bar leading to your walk out patio. In addition to the 2 bedrooms on the lower level this space is meant for fun both indoors and outdoor. Every part of this house has well thought out and beautifully updated. This is an opportunity for you to own some of Calgary's best. (id:60626)
Real Broker
5016 Barber Street E
Pickering, Ontario
This stunning 4-bedroom home in Claremont effortlessly combines luxury, comfort, and family-friendly amenities, with over 4,000 sqft of finished living space.The inviting wrap-around porch is ideal for relaxing and enjoying the tranquil surroundings. Inside, the fully renovated kitchen features sleek finishes and stainless steel appliances, perfect for those who love to cook and entertain. Fresh, new flooring throughout the home creates a modern atmosphere. The finished basement provides flexible space, ideal for an at home gym, playroom, office, or whatever suits your lifestyle. Step outside to the breathtaking backyard, where you'll find a saltwater pool, complete with a changing room as well as a cabana bar. The gas fire pit creates a cozy atmosphere with a charming treehouse for endless fun! This outdoor oasis offers something for everyone. The built-in outdoor kitchen is designed for effortless entertaining, making dining a true pleasure. The two car garage is both practical for storage or showcasing your prized vehicles.This home is a true Claremont gem, offering an ideal combination of indoor and outdoor spaces for both relaxation and entertainment. (id:60626)
Royal Heritage Realty Ltd.
2448 Holborn Road
East Gwillimbury, Ontario
Nestled on over 10 acres of scenic countryside, this property offers incredible potential for your next dream build, hobby farm, or private retreat. Surrounded by mature trees and open fields, the land provides both privacy and opportunity which is ideal for those seeking space and natural beauty. The existing home features 2 bedrooms, a large kitchen, and a partially finished basement, the home is perfect for use while you plan or build your future vision. Whether you're looking to renovate, rebuild, or simply enjoy the peaceful setting as is, this expansive parcel presents a rare chance to own a piece of tranquil rural living with endless possibilities. (id:60626)
Century 21 Parkland Ltd.
19 Holita Road
Toronto, Ontario
Welcome to your forever home! 19 Holita offers close to 5000 sq feet of total living space. This expansive family home has been well cared for & maintained by the same family for over 30 years. The Main foyer greets you w/a regal spiral staircase & double closets. You can also utilize the side entrance mudroom w/main floor laundry & additional storage. Entertain any sized gathering the oversized dining room living room. Rich hardwood floors and large windows will inspire you to throw your next party. Dining room has a convenient door into the renovated kitchen for easy access. The kitchen was renovated (2020) with elegance and style. Equipped with a Sub-Zero fridge, 2 Dishwashers, B/I Double Oven, Stove Top & Hood Range it truly is a chef's dream. Tons of custom cabinetry for kitchen storage and pantry goods. The eat-in kitchen area sits just by the sliding doors to walkout to the private deck and backyard that wraps around this amazing property. The main floor family room with huge windows and fireplace is the room you will spend your days relaxing with friends, family or a good book. Upstairs you will find 4 large bedrooms tucked away. The principal bedroom offers hardwood floors, a 3 pc renovated ensuite and walk in closet. The 3 generous bedrooms all offer double closets and tons of natural light with updated ceiling lighting plus a 4 pc renovated bathroom. The lower level at 19 Holita is amazing additional versatile living space. Its perfect for multi-generational living or just extra space for a growing family. There is a large rec room with B/I wall-to-wall cabinetry for storage & a large second kitchen with stainless steel appliances plus space for an eat in area. The Den or extra bedroom has B/I Bookshelves. There is also a large walk in storage closet & 3 Pc bathroom. The interior of this house is expansive & turn-key. The lot itself is oversized with a pie-shape lot that allows for a huge side yard to utilize as well as the wide backyard. (id:60626)
Slavens & Associates Real Estate Inc.
13 4890 Painted Cliff Road
Whistler, British Columbia
Ski-in/ski-out to Blackcomb Mountain from this beautifully appointed 2-bed, 2-bath end-unit townhome in the sought-after Arrowhead Point complex, nestled in Whistler´s exclusive Blackcomb Benchlands. Surrounded by evergreens, this private retreat offers true mountain ambiance with an inviting open-concept living area, gas fireplace, and heated tile floors. After a day on the slopes, unwind in your private hot tub or enjoy the peaceful forest setting from your spacious sundeck. Offered fully furnished and turnkey-ready for your personal enjoyment or nightly rental income. Arrowhead Point is a quiet, well-maintained complex with underground parking, secure bike storage, and direct access to the complimentary Village shuttle. Walking distance to Blackcomb base, Lost Lake, and the Fairmont Golf Club. (id:60626)
Angell Hasman & Associates Realty Ltd.
3572 Wild Rose Road
Kelowna, British Columbia
Just Reduced $300k! Enjoy Stunning Unobstructed Panoramic Lake Views from one of the most Exclusive, Private and Quiet McKinley Beach Streets to be found! Includes a legal 1 BR suite with fully private deck overlooking the lake. Contemporary West Coast design with Gourmet Kitchen, Primary Suite, Living Room, Office (or second Bedroom) all on the Main Floor! Upper and Lower Decks with vast views of Lake Okanagan and the West Shore Mountains. Entertainers Kitchen, with professional 36"" Gas Range and a double Side by Side Electrolux Fridge/ Freezer and Butlers Pantry and complete Sonos Music distribution system. Extend the Outdoor Season by months with the Outdoor Power Blinds and Gas Fire-pit Lakeview Deck. Steps to the famous McKinley Beach, which includes a Marina for your Lake Toys, Beach, Swimming Area and even a beach for Dogs only! (sorry cats, but you don't like getting wet anyway!) Boat Slips, Rent a boat, SUP or Kayak at the Marina, or just enjoy a swim in the clear warm Lake Okanagan. 15 Minutes into the centre of Kelowna. McKinley Beach amenity centre just opened with an indoor pool, pickle ball courts and much more! Lifestyle of the Rich and Famous, but being rich not a requirement! (id:60626)
Real Broker B.c. Ltd
15 Logan Court
Hamilton, Ontario
Welcome to Wildan Estates II, an exclusive new community in Freelton offering custom-built homes on spacious half-acre lots with municipal water, three-car garages, up to 3500 sq. ft. of upscale living. Choose your ideal home from the five thoughtfully designed models—bungalows, bungalofts, and two-storey homes—featuring gourmet kitchens, luxurious bathrooms, 9-foot ceilings, upgraded insulation, EnergyStar® windows and high-efficiency HVAC systems. Backed by Tarion’s warranty, these homes blend quality craftsmanship with rural charm. Nestled between Hamilton and Guelph, the charming village of Freelton offers a serene, scenic setting with a strong sense of community—perfect for those seeking a quiet lifestyle without sacrificing convenience. Built by a trusted local homebuilder with over 30 years of experience, each home in Wildan Estates II combines quality craftsmanship with modern design to create a truly exceptional living experience. Don't be TOO LATE*! *REG TM. RSA. (id:60626)
RE/MAX Escarpment Realty Inc.
15 Logan Court
Hamilton, Ontario
Welcome to Wildan Estates II, an exclusive new community in Freelton offering custom-built homes on spacious half-acre lots with municipal water, three-car garages, up to 3500 sq. ft. of upscale living. Choose your ideal home from the five thoughtfully designed models bungalows, bungalofts, and two-storey homes featuring gourmet kitchens, luxurious bathrooms, 9-foot ceilings, upgraded insulation, EnergyStar windows and high-efficiency HVAC systems. Backed by Tarions warranty, these homes blend quality craftsmanship with rural charm. Nestled between Hamilton and Guelph, the charming village of Freelton offers a serene, scenic setting with a strong sense of community perfect for those seeking a quiet lifestyle without sacrificing convenience. Built by a trusted local homebuilder with over 30 years of experience, each home in Wildan Estates II combines quality craftsmanship with modern design to create a truly exceptional living experience. Taxes are based off vacant land and are to be reassessed (id:60626)
RE/MAX Escarpment Realty Inc.
4805 777 Richards Street
Vancouver, British Columbia
Breathtaking views from Telus Gardens in the heart of Downtown Vancouver! NORTH WEST residence perched high above the 48th floor! Bright corner unit 3 bdrm, 2 bath+ Flex space offering a flawless floor plan. Over 1400 SF of indoor/outdoor living inclusive of a 265SF WRAP AROUND SUNDECK offering SPECTACULAR CITY-SKYLINE, OCEAN, MTNS, ENGLISH BAY SUNSET views. The layout creates abundance of natural light, open concept with gourmet kitchen, Miele appliances, gorgeous spa-like bathroom, full size separated bedrooms, hardwood flooring main areas and air conditioning. The building includes superb 5th floor amenities including outdoor pool/hot tub, fully equipped gym, infrared sauna, and lounge. The 6th floor has a kids playground and dog park .Extremely central Includes 2 SXS PKG.A must see! (id:60626)
Exp Realty
5004 6000 Mckay Avenue
Burnaby, British Columbia
Welcome to Station Square 6 by Anthem. This 2 bed + den sub penthouse comes with amazing view all over Metrotown in the 50th floor with TWO large decks. The sub penthouse with high end stainless steel Miele appliances, built in fridge, luxurious cabinets, 9'7 ceilings, and electric blinds and More. The units comes with two side by side parking with own gate and 220v outlet is included. Amenities include Fitness, yoga and infrared sauna. Steps aways from Metropolis shopping mall,Earls, Cactus club and skytrain station, and central park. Book your appointment today! (id:60626)
RE/MAX Crest Realty
21633 Donovan Avenue
Maple Ridge, British Columbia
Privacy protected. Nice family home 5 bedrooms & 3 bathrooms and large lot. Lower floor: 2 bedrooms. 2 Bathrooms & kitchen. Double garage and ample parking for RV & car buffs. Large gated 10,127 sq. ft. fenced grassy lot for kids to play. Enjoy spacious living area to accommodate large family gathering. Yard storage shed. Quiet location. Also land use for up to 6 story Multi-family Apt. building in the Lougheed Transit Corridor Neighborhood proposal. More land. Or Prov. Gov. new rule for increasing house supply without public hearing, pot. for 4 units. These rules should be worth looked at. Big monthly income for home ownership and appreciation & increasing value for development site. Easy access to Dewdney Trunk Rd. and Highway 7. (id:60626)
Sutton Group-West Coast Realty
1041 Firburn Road
Roberts Creek, British Columbia
Welcome to this absolutely stunning hand-crafted log home that offers breathtaking panoramic ocean and island views from its large south-facing deck. Nestled on a spacious 4.65-acre property, this gem features a detached 2-car garage/workshop, multiple gardens, and convenient access to walking, biking, and ATV trails. The interior of this home is truly an entertainer's dream, with a generous open concept kitchen, living, and dining area on the main floor. Expansive windows bathe the home in natural light and showcase the incredible vistas. Numerous recent upgrades further enhance the overall appeal of this charming residence. Don't miss out on the opportunity to make this dream home your own - schedule a showing today! (id:60626)
RE/MAX City Realty
2317 St George Street
Port Moody, British Columbia
Rare opportunity in the heart of Port Moody! A rarely available 66' x 132' (8,707 sqft) lot that meets the new provincial zoning regulations for 4 to 6 units, offering incredible potential for builders, investors, or homeowners looking to redevelop. The existing home features 5 bedrooms and 3 bathrooms, including a self-contained suite with a separate entrance, perfect for rental income or extended family. Enjoy mountain and inlet views from this prime located property, just steps from all levels of schools, shopping, restaurants, Rocky Point Park, Brewers Row, the SkyTrain, and West Coast Express. Loads of potential whether you choose to live, invest, or build. (id:60626)
Royal LePage Sterling Realty
260 Robson Street
Vancouver, British Columbia
Investment Opportunity, Prime Vancouver downtown location on Robson Street, 1,141 sq ft corner unit with 24.5 ft front, fully maximized visible exposure, step to BC Place, Rogers Arena, and Vancouver Central Public Library. Number of high-rise buildings, retail shops & and offices nearby. Heavy foot traffic and high volume of vehicles passing by. Many popular brands' restaurants & stores around the area. Famous franchise Subway as a long-term tenant, DON'T MISS IT. (id:60626)
RE/MAX City Realty
135 Patricia Drive
King, Ontario
Welcome to 135 Patricia Dr A Street Name Synonymous With Luxury. This Beautiful 100 ft South facing lot Offers Numerous Options, Including Easy Access to Go Train Station, Major Highways, and Many Local Amenities. Whether You Are Looking to Enjoy This Charming Bungalow With Its Fully Landscaped Backyard Oasis, Along with Inground Pool With Waterfall Feature, Or Develop Your Own Dream Home, This Property Offers Endless Possibilities, Make it Yours! (id:60626)
Homelife/vision Realty Inc.
163 Woodland Drive
Tsawwassen, British Columbia
Breathtaking panoramic views unlike anything else in Tsawwassen! From this stunning residence, take in unobstructed vistas of the North Shore Mountains, Boundary Bay, Mt. Baker, and virtually every city across Greater Vancouver. Situated in the highly sought-after Terrace neighbourhood, this beautifully updated 5-bedroom home offers over 4,500 sq.ft. of refined living space-perfect for families and those who love to entertain. Inside, architectural elegance meets modern comfort with extensive updates throughout. Features include gorgeous Acacia hardwood flooring, a custom-designed kitchen with high-end appliances, and fully updated bathrooms, including a luxurious spa-inspired ensuite with a freestanding soaker tub. Additional upgrades include a new concrete driveway and updated windows. OPEN HOUSE: SAT & SUN, Sept 27 & 28, 2-4 pm. (id:60626)
1ne Collective Realty Inc.
21633 Donovan Avenue
Maple Ridge, British Columbia
Nice family home 5 bedrooms & 3 bathroom. Lower floor: 2 bedrooms. 2 Bathrooms & kitchen. Double garage and ample parking for RV & car buffs. Large gated 10,127 sq. ft. fenced grassy lot for kids to play. Enjoy spacious living area to accommodate large family gathering. Yard storage shed. Quiet location. Also land use for up to 6 story Multi-family Apt. building in the Lougheed Transit Corridor Neighborhood proposal. More land available. Or Prov. Gov. new rule for increasing house supply without public hearing, pot. for 4 units. These rules should be worth looked at. Big monthly income for home ownership or investment, appreciation & increasing value for development site. Easy access to Dewdney Trunk Rd. and Highway 7. (id:60626)
Sutton Group-West Coast Realty
2102 1475 Foster Street
White Rock, British Columbia
This is the concluding chapter of The Foster Martin Community - the third and final tower - Landmark Tower. Start living at the top of White Rock, amazing expansive Semiamoo Bay view with Mountain Baker as your living room decorating art piece, along with north shore mountain as the backdrop. Spacious 3 full bedroom open concept unit with 26 feet wide living and dining room, featuring two primary bedroom with ensuite bathroom and walk-in closet. The kitchen is fully equipped for a master chef with a full size Miele integrated appliance package. As a resident of Foster Martin, you will have access to 10,000 square feet of health and wellness amenities including an indoor/outdoor pool, a fully equipped gym and yoga room, full service concierge. Visit the sales center at 6-1493 Foster Street. Moving in March 2026 (id:60626)
RE/MAX All Points Realty
7806 N North Bonaparte Road
Bridge Lake, British Columbia
Amongst the rolling hills of British Columbia's Cariboo Chilcotin, on the shores of Crystal Lake you will find this spectacular property located on 17.9 beautiful acres. Operated as a Guest Ranch until recently and features a beautiful family home along with 7 guest cottages, RV sites, dry sauna, hot tub, trampoline, outdoor BBQ area with kids play area. The amazing waterfront is perfect for swimming, boating, fishing or whatever your heart desires. The acreage is fenced and cross fenced and is ready for horses. Located approx. 45 min from 100 Mile House and 4 hours from the Lower Mainland, getting here is quick and easy; for the aviation enthusiast, you can land and tie up your float plane right at the dock. This is a one of a kind property and must be seen. (id:60626)
RE/MAX Kelowna
21324 Mccowan Road
East Gwillimbury, Ontario
Welcome to paradise!!!! A one-of-a-kind luxury residence offering exceptional craftsmanship, privacy, and exquisite features on a professionally landscaped 2+ acre lot. Bring the in-laws as a luxurious private unit can be found on the second floor. It even has its own elevator! Three detached 840sqft outbuildings will accommodate all your business and pleasure needs. There are two ponds and an outdoor entertainment area with a fire pit and hot tub!! There are definitely too many fine features to list. See attachment. (id:60626)
Royal LePage Rcr Realty
5845 Aurora Road
Whitchurch-Stouffville, Ontario
Nestled on 8.33 acres of pristine, unspoiled land, this exceptional one of a kind property offers the tranquility of Muskoka with the convenience of suburban living. Lovingly restored in 2014, the home blends timeless modern finishes with a layout ideal for growing or multi-generational families. Every detail of the exterior was updated during the restoration including the roof, soffits, eaves, windows, and exterior doors. The expansive grounds include a 10' x 10' storage shed, a separate 20' x 30' heated workshop, and a charming chicken coop for those with a passion for hobby farming. A 1000 sq ft. detached guest house which is just a short stroll from the main home features a sitting area with kitchenette, bathroom and a 2nd floor loft, a cozy and private space for visitors. Inside, the main home features a unique and versatile layout with dual staircases and distinct wings that flow seamlessly together. The main floor of this 3800 sq ft home boasts an open-concept chef-inspired kitchen overlooking the living and dining areas. Adding more convenience to this space is a powder room and laundry room with additional storage. The upper level offers a stunning great room and dining area with soaring cathedral ceilings and architecturally inspired windows that flood the space with natural light. The luxurious primary suite is a true retreat, featuring a spa-inspired ensuite and walk-out to a glass-enclosed balcony. With a total of 5 bedrooms & 5 bathrooms this property provides plenty of room for the whole family. Enjoy chilly evenings in the enclosed sunroom or take in panoramic views from the multi-level deck overlooking the rolling greenery and serene surroundings. Whether you're entertaining, gardening, or simply unwinding, this property offers the perfect backdrop. (id:60626)
Century 21 Leading Edge Realty Inc.
10391 Williams Road
Richmond, British Columbia
Rarely available custom built 2765sq.ft. house on a 36 x 121 South facing lot near No. 4 Road. Quality finishes with 3 layered glass in front & extra insulation. Vancouver special- like layout 7 bedrooms + den (bedroom size) with 3 separate entries. 3 big bedrooms 2 baths, gourmet kitchen with island, fireplace & big deck upstairs. two suites in downstairs: 2 bedrooms + Den (bedroom size) suite with own laundry room and separate entrance on east side . Plus 2 bedrooms suite with separate entrace and washer & dryer on the west side. Walk to secondary school near South Arm Community Centre & McRoberts French Emmerson Secondary School, Broadmoor Shopping & minutes to Highway 99. Open house October25 Sat 2-4 (id:60626)
Royal Pacific Realty (Kingsway) Ltd.
206 788 W 39th Avenue
Vancouver, British Columbia
Nestled into the quiet natural tapestry of the region, homes at Willow Walk encourage tranquil, family-centric living just moments from modern conveniences. Incredible new spaces continue to take shape across the region, adding a contemporary spin to this much-beloved neighbourhood. Spacious interiors offer the space to grow, and homes include thoughtful details such as under-stair storage and air conditioning. All residences feature open concept kitchens that give way to spacious living areas. Large windows traverse all homes, maximising daylight and illuminating daily happenings. (id:60626)
Evermark Real Estate Services
10 Loganberry Crescent
Toronto, Ontario
10 Loganberry Crescent | Ravine View | Walk-Out Basement | LEGAL & LUXURY Top-to-Bottom Renovation | Study can be used as the 5th bedroom | Upgraded 200A Electrical Panel!!! Welcome to your fully transformed sanctuary in the coveted A.Y. Jackson school area. This dream house features a complete legal renovation for both upstairs and basement, offering a modern, turn-key lifestyle. Property Highlights: Picturesque Ravine View Spacious Suite Layout: Upstairs boasts two large suites, each with an ensuite. Flexible Main Floor: The study room can easily serve as a 5th bedroom. French-inspired Elegance throughout Gourmet Kitchen with top-tier appliances Designer Lighting & Custom Window Treatments Filled with natural light from two big skylights. Versatile Walk-Out Basement: Includes a sauna (as is) and extra living space. Unbeatable Location: Premier school district, Fairview Mall, and supermarkets and minutes to Hwy 401 & Hwy 404. This stunning home offers a private oasis where families can relax, entertain, and enjoy breathtaking views of the forest and natural surroundings. Experience the perfect balance of urban convenience and natural tranquility in this beautifully updated ravine retreat. RARE opportunity to own a ravine-backed and Luxury home in a prestigious community!!! (id:60626)
Homelife Landmark Realty Inc.
342 E 26th Street
North Vancouver, British Columbia
Reduced by $100k! Welcome to 342 E 26th St, a beautifully renovated 4 bed, 3.5 bath home in the highly sought-after Upper Lonsdale community. Offering 2,321 square ft of living space, a 2-car garage plus an additional parking spot off the lane, this home features stunning partial views of the city, Lions Gate, and mountains from 3 balconies and a private patio. The lower level has a separate entrance, so it would be perfect as a bachelor suite, in-law accommodation, guest accommodation, teen retreat, home office, or even a home gym/yoga studio. Thoughtful updates include a modern kitchen, renovated bathrooms, new heat pump with A/C, hardwood on the main, heated floors in the upper baths, luxury carpet upstairs, and fresh paint throughout. Tucked away on a quiet no-through street, close to top schools, shops, transit, ski hills and just a 10-minute walk to the new Harry Jerome Rec Centre. This move-in-ready home shines with pride of ownership. A must see! (id:60626)
Royal LePage Sussex
43 5880 Hampton Place
Vancouver, British Columbia
Welcome to the end unit townhouse you´ve been waiting for. Located at UBC´s Thames Court, this traditional 3-story floor plan features an inviting eat-in kitchen, and formal living space with graceful staircase and gas fireplace. French doors, high ceilings and large primary rooms add to the timeless design. The primary bedroom offers a generous layout with a walk-in closet and ensuite. Boasting new flooring, a freshly painted interior and exterior, this townhome is graced with a front courtyard, back patio, an expansive yard, large recreation room and attached 2-car garage. Strata amenities include an outdoor pool and gym, it´s all in close proximity to UBC's Pacific Regional Park and Wesbrook Village. This property has it all. (id:60626)
Sotheby's International Realty Canada
2 1152 Comox Street
Vancouver, British Columbia
PARKSIDE HOME IN THE CITY! Walkable, small-town vibes with all amenities within minutes. This MODERN DUPLEX juxtaposed behind a historic heritage building has European designed interiors, tons of natural light, and high-end finishes that contrast beautifully with the neighborhood's storied past. The flexible living spaces offer 2 or 3 bedrooms plus office space. The crown jewel is the ROOFTOP DECK - a private retreat with unobstructed park views plus garden and outdoor kitchen. A rare fusion of heritage and modern in Vancouver's beloved Mole Hill enclave - and the BEST DEAL in the city when factoring in low monthly fees. Walking distance to the beach, seawall, shopping, transit, restaurants, museums, and more. Don't miss this rare, UNIQUE gem. OPEN HOUSE Sunday November 9 from 2-4pm. (id:60626)
RE/MAX Real Estate Services
178 Millpond Court
Richmond Hill, Ontario
Nestled on a quiet cul-de-sac in the highly sought-after Millpond neighbourhood, 178 Millpond Court offers the perfect blend of space, privacy, and lifestyle. This 5-bedroom, 3-bath split-storey home sits on a large, beautifully landscaped lot, providing ample room for outdoor living and play. Inside, bright and airy spaces are filled with natural light from large windows. The main level features a spacious kitchen and family room with a skylight and views of your private backyard retreat. The lower level is designed for entertaining, with a rec room complete with a fireplace, a separate games room with a wet bar, and a sauna, perfect for relaxing or hosting guests. Step outside to your ultimate backyard oasis: a sparkling pool, hot tub, and expansive areas for entertainment surrounded by mature trees, offering both privacy and plenty of space for outdoor enjoyment. With its prime cul-de-sac location and generous lot, this home is a rare find in one of Millpond's most desirable communities. (id:60626)
The Agency
42 Woodhaven Crescent Sw
Calgary, Alberta
Welcome to a rare opportunity to own a fully reimagined estate backing directly onto the endless beauty of Fish Creek Park. Offering over 5,650 sq. ft. of elegantly renovated living space, this remarkable home blends luxury, comfort, and privacy in one of Calgary’s most coveted natural settings. Every detail of this home has been thoughtfully elevated. From the moment you arrive, the new cedar shake roof, triple custom skylights, and solid wood front door hint at the quality within. Inside, you’re greeted by warm, sun-filled spaces thanks to brand-new Ecoline 2X Sunshield windows throughout, casting natural light across rich Turkish marble tile flooring. The kitchen is a statement in timeless design and modern functionality. Solid maple soft-close cabinetry, new countertops, and professional-grade appliances—including a Wolf gas cooktop, Sub-Zero fridge, and Miele steam, convection, and microwave ovens—make it a chef’s dream. The adjoining living and dining spaces are ideal for entertaining, grounded by a double-sided wood-burning fireplace with gas ignition that also warms the dedicated office. Upstairs, the primary suite offers peaceful views and direct access to a new balcony—perfect for morning coffee overlooking the trees. All bathrooms have been fully redesigned with premium materials, including new tubs, vanities, fixtures, lighting and Turkish marble tiling. Even the laundry room has been completely refreshed with custom cabinetry, countertops, sink and complete with its own laundry shoot. The walkout level is built for both entertaining and everyday living. A custom bar with Spanish tile and granite countertops sets the tone, complemented by luxury vinyl flooring, new nylon carpet, and a full bathroom, bedroom, and flexible spaces for a gym, games room, or studio. Step outside into your own private retreat. The heated pool has been fully upgraded with a new liner, circulation pump, sand filter, and custom cover. DuraDeck balconies with glass railings extend from the kitchen and primary suite, while new tile, landscaping, and hardscaping make the front and backyard as functional as they are beautiful. With Fish Creek’s pathway system just steps away—maintained year-round by the city—you’ll enjoy direct access to nature like nowhere else. Behind the scenes, every major system has been upgraded: two new Lennox A/C units with chillers, a commercial-grade boiler (serviced), new sump pump, epoxy-coated garage and furnace room, fresh paint, updated lighting, and complete replacement of Poly-B plumbing with PEX. Set on a quiet street in an established, upscale community, this is more than a home—it’s a lifestyle. One that offers sophistication, serenity, and the beauty of the park in your own west facing backyard. (id:60626)
Century 21 Bamber Realty Ltd.
96 Brock Avenue
Markham, Ontario
Stunning 4+1 Bedroom Detached Home With Walk-Up Basement In Upper Unionville!Beautiful 2-Storey Home In Sought-After Berczy Community Near Kennedy Rd & Bur Oak Ave. Over 2,600 Sq Ft Of Living Space On 1/F & 2/F Featuring Hardwood Floors, Smooth 9 Ceilings With Pot Lights, Cozy Family Room With Fireplace, And Upgraded Kitchen With Granite Countertops, Island, Backsplash & Built-In Appliances. Second Floor Offers 3 Upgraded Bathrooms With Quartz Countertops, Spacious Bedrooms & A Luxurious Primary Suite. Finished Walk-Up Basement With Separate Side Entrance Includes 1 Bedroom, 1 Kitchen, 2 Bathrooms & A Home Theatre (7.1). There Is A VacPan (Dust Disposal Port) Installed In The Kitchen Floor Beneath The Sink. 4 Driveway Spaces (Total 6 Parking), Premium Blinds Throughout, Front Interlocking, Professionally Landscaped Backyard & Fresh Paint. Top School Zone Walking Distance To Pierre Elliott Trudeau High School, Unionville Arts High School, Parks, Trails & Amenities. A Must-See Property In A Prime Family-Friendly Neighborhood! (id:60626)
Anjia Realty
18 Fountain Court
Richmond Hill, Ontario
Location! Location! Location! First time offered in 22 years. Perfectly situated on a quite cul-de-sac. This property exceptionally maintained and features one of the largest lot sizes in the prestigious Rough Woods neighborhood. Offering over 3300 sqft of total living spaces. The main floor features a nine-foot ceiling, an upgraded kitchen with granite countertops, a gas fireplace in the family room, and hardwood flooring throughout. Four bright and spacious bedrooms upstairs. Prime bedroom with 5pc ensuite. Two extra bedrooms in professionally finished basement with a separate entrance. Located in the top-rated Silver Stream Public School and Bayview Secondary School Districts. Close to parks, highways, and amenities. (id:60626)
Century 21 Leading Edge Realty Inc.
656 Bush Street
Caledon, Ontario
This stunning custom-built home in the charming hamlet of Belfountain offers 2,831 sq ft of luxurious living space with 4 bedrooms and 5 washrooms, blending timeless design with modern elegance. The thoughtfully laid-out main floor features a primary suite, soaring 10 ft. ceilings, and an open-concept layout ideal for both family living and entertaining. The chef-inspired kitchen boasts premium stainless steel appliances, a chic backsplash, and ample cabinetry, while the separate family room provides a warm and inviting atmosphere with a gas fireplace and hardwood flooring. Upstairs, generously sized bedrooms each feature private en suites, complemented by 9 ft. ceilings and high-end finishes throughout. The basement offers additional potential with 9 ft. ceilings, and the 200 AMP electrical service ensures modern functionality. Paved concrete at the front and back. Set on a picturesque lot, this home is minutes from year-round recreational destinations, including Caledon Ski Club, Forks of the Credit Provincial Park, and Belfountain Conservation Area. Perfect for those seeking luxury, comfort, and natural beauty in a tranquil setting, this exceptional residence is a rare opportunity in one of Caledon's most desirable communities. Dont miss your chance to own this beautifully crafted home. Schedule a viewing today. (id:60626)
Upstate Realty Inc.
14683 West Beach Avenue
White Rock, British Columbia
White Rock ocean view property in lovely location, quiet, no traffic street. Clean revenue bungalow or starter home, direct south facing on a 5,000 sqft lot. Frontage: 56 ft/Depth: 104/95 ft. Lane access behind home to detached garage. Easy beach access. Perfect location to build your dream home, this is row three ocean front. Simple access to walking trails through Ruth Johnson Park, just north of the home & Centennial Park above with playing fields, track, baseball diamond, fenced off-leash dog park, all-abilities playground, lacrosse box & tennis courts. Great revenue property. 3 bedroom/2 bath home: new roof 2016 & new h/e gas furnace 2021. Schools: Semiahmoo Secondary & Thrift Elementary. (id:60626)
Hugh & Mckinnon Realty Ltd.
25050 Morrisette Place
Maple Ridge, British Columbia
Don't just buy a house + acreage - buy THIS house + acerage. Nextdoor property has an application in to city hall right now for a 45-home small-lot subdivision application. This solid 3-bedroom rancher with a full basement is just like grandma's. Great rental potential. 3.799 acres, 2 exits and 2 entrances to the property. Wildlife area, 3 covered parking spots and a lockup area for lawn equipment and a small sports car. (id:60626)
Macdonald Realty
7865 16th Avenue
Burnaby, British Columbia
EXCEPTIONAL VALUE! Well-crafted 2 level home on a flat, rectangular 50 x 120 lot in desirable East Burnaby. Featuring 5 BED + 4 BATH and over 2750 square ft of living space plus a licensed business (Salon) with private entry. The main level offers a bright, open-concept layout with living and dining areas adjoining a fully equipped kitchen, complete with S/S appliances, generous counter space, and a central island. The cozy eating nook flows into a warm family room with a GAS fireplace for added comfort. Radiant H/W heat throughout ensures clean warmth with no dusty vents. The lower level features an above-ground 2 BED SUITE with a private patio. Attached double garage with separate entry. Long-lasting concrete tile roof. Steps to schools, shops, parks & transit. Call now to book your viewing! (id:60626)
RE/MAX All Points Realty
4008 Powderhorn Court
Mississauga, Ontario
Welcome to 4008 Powderhorn Court Nestled on a Quiet Cul-De-Sac in Prestigious Sawmill Valley. Bright & Airy Executive 5 + 3 Bedroom Home Backing onto Shalebank Hollow Park, Providing Stunning Views and Privacy. Excellent Floor Plan with Multiple Walk-Outs Perfect For Multi-Generational Use. Main Floor Features Spacious Living Space with Gleaming Hardwood Floors Throughout, Updated Kitchen with Lots Of Windows, Quartz Counters, Stainless Steel Appliances, Under Cabinet Lighting, Soft Close Drawers and 2 Pantries. Separate Family Room Has Floor to Ceiling Brick Fireplace, Walk Out To Deck, and Roughed in Wet Bar. Main Floor Office with Broadloom, Closet and Large Bay Window (Which Can Be Used As A Main Floor Bedroom). Large Laundry Room With Side Entrance. Primary Bedroom Features Double Door Entry, 5 Piece Ensuite with Barn Door, Separate Vanity Area, Walk-In Closet And Separate Shower Enclosure. Large Principle Rooms. Enjoy A Fully Renovated 2 Bedroom Basement Apartment With A Recreational Room, Full Kitchen, 2nd Laundry, 4 Piece Bath, Separate Walk-Out Entrance, Fireplace, Workshop Area and Lots of Storage. Step Outside to Your Private Backyard Oasis Complete With A Brand New Deck, Inground Pool, Perennial Gardens Overlooking Ravine and Green Space Perfect for Entertaining Family and Friends. This Home is Walking Distance To Top Ranked Schools, UTM, Easy Access to All Major Highways, Shopping, GO and Transit. (id:60626)
Sutton Group Quantum Realty Inc.
#2 1079 E 14th Avenue
Vancouver, British Columbia
Stunning brand-new back unit duplex in Mount Pleasant! This stylish 3 bedroom, 3.5 bath home offers 1,468 square ft of thoughtfully designed living space across three levels. Step inside to a bright open-concept floor plan featuring hardwood floors, elegant finishes, and a stylish kitchen with gas range, quartz countertops and custom cabinetry, and accordion patio doors for seamless indoor-outdoor living.. Upstairs, two bedrooms with its own ensuites perfect for growing families. The top-floor boast a private retreat with a full ensuite and balcony with mountain views. Located on a quiet tree-lined street, steps to Charles Dickens Annex, Clark Park, Trout Lake, Commercial Drive, and transit. Enjoy the comfort and functionality of modern living in a sought-after neighbourhood! (id:60626)
RE/MAX City Realty
Royal Pacific Realty (Kingsway) Ltd.

