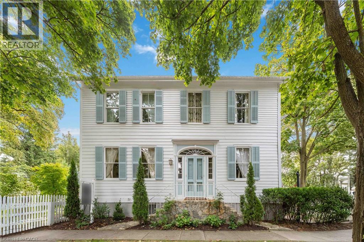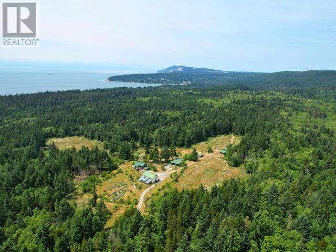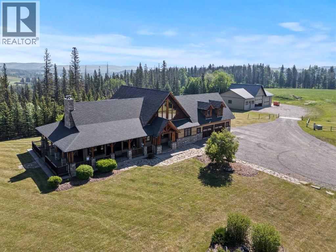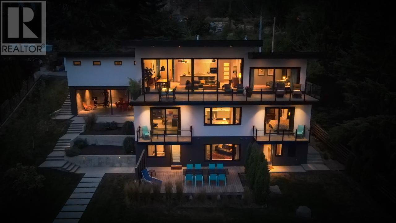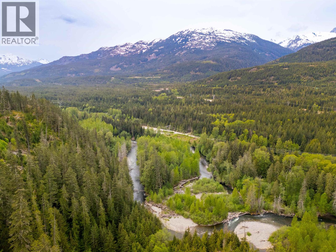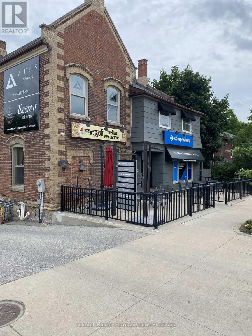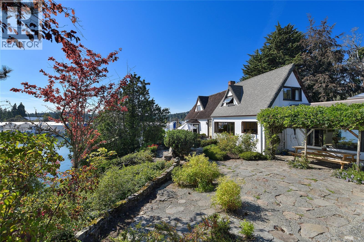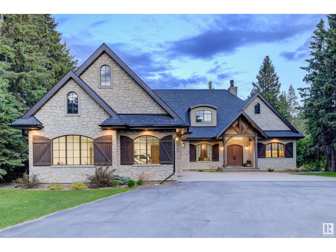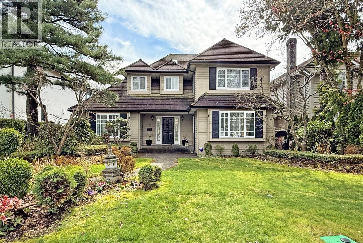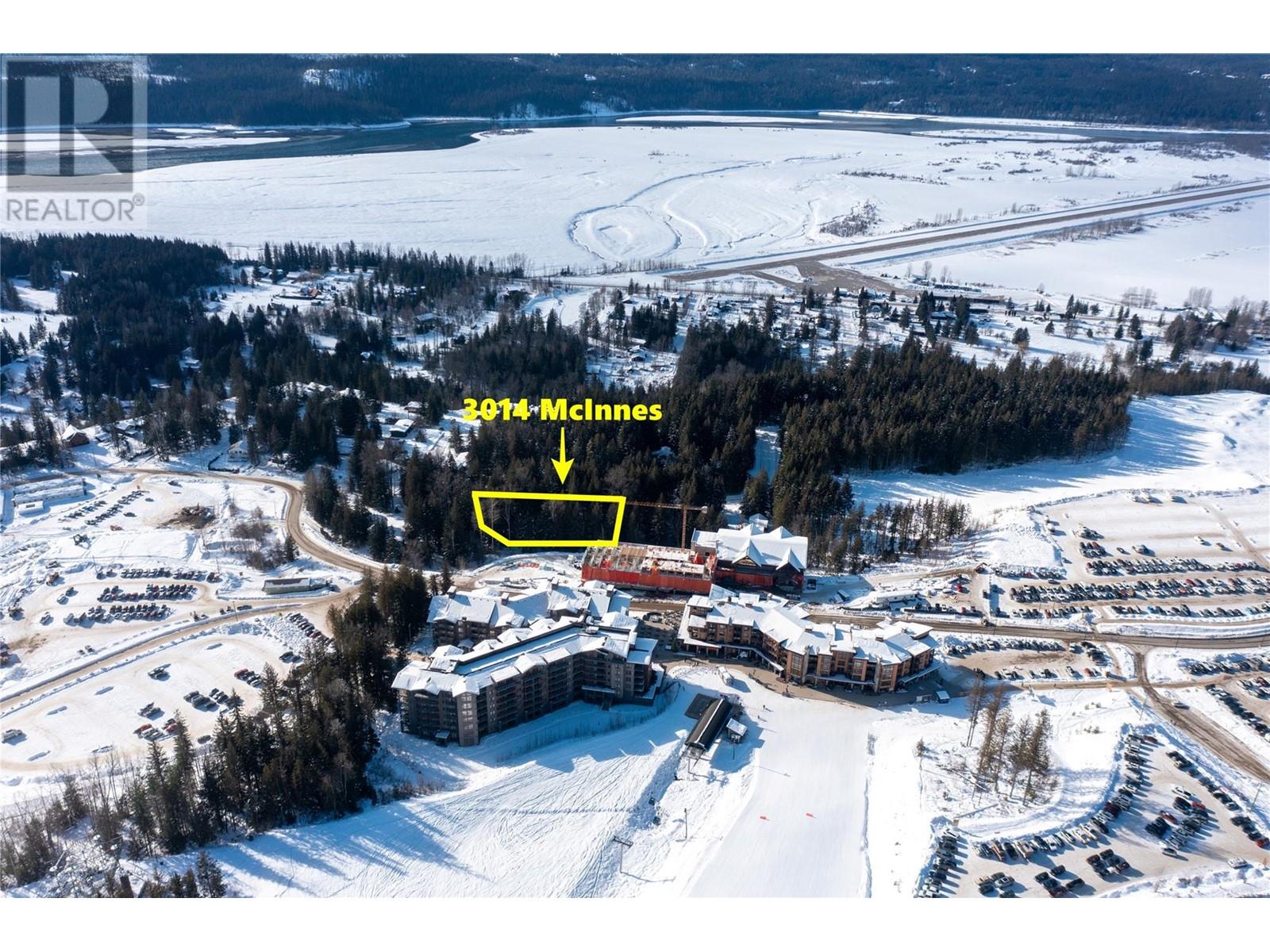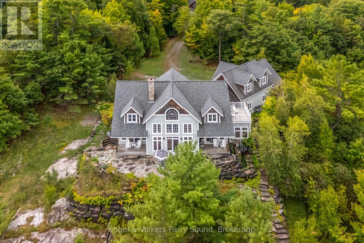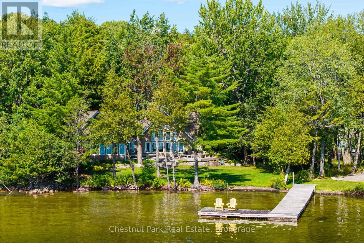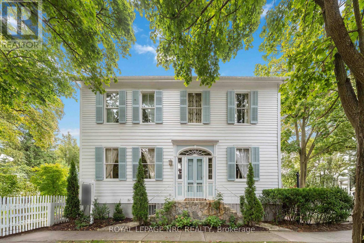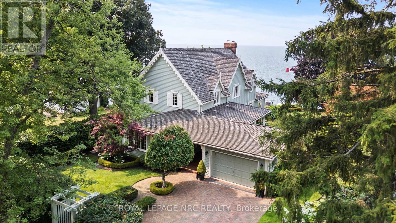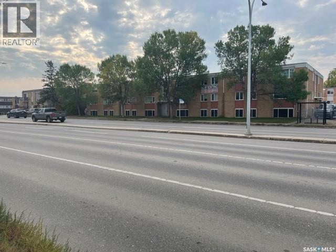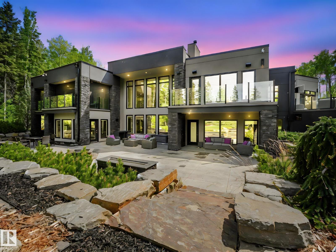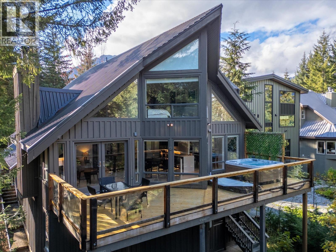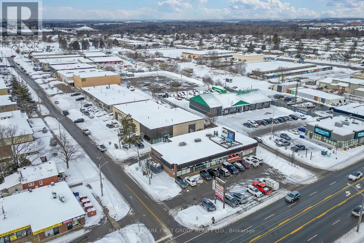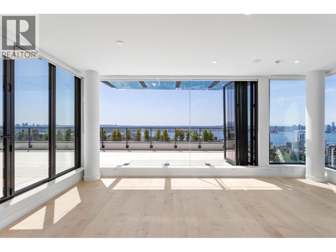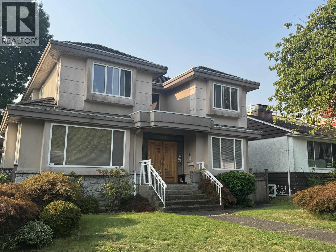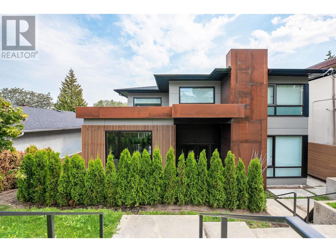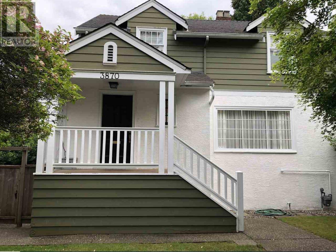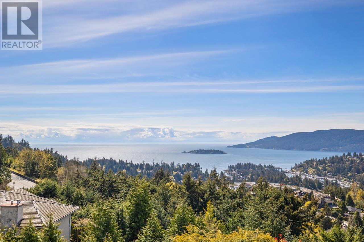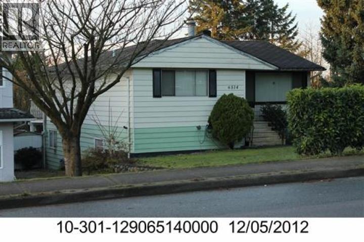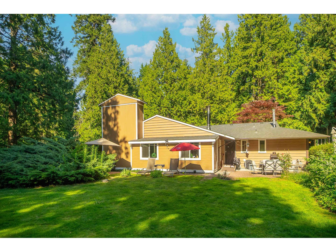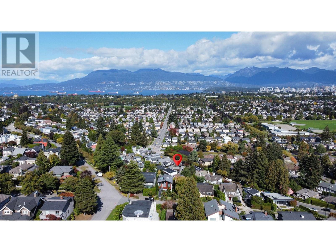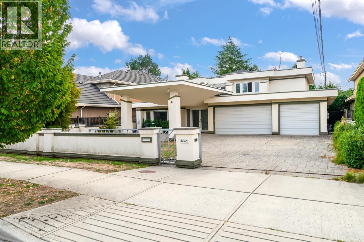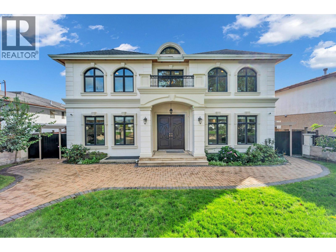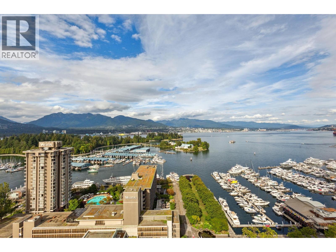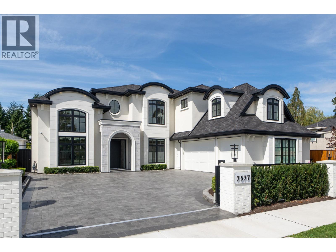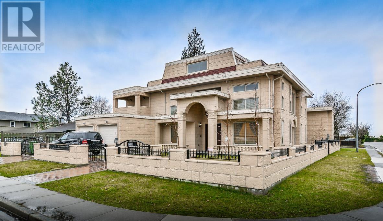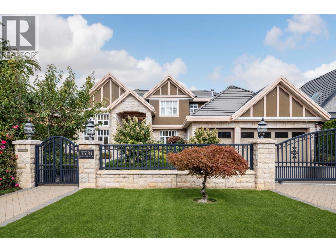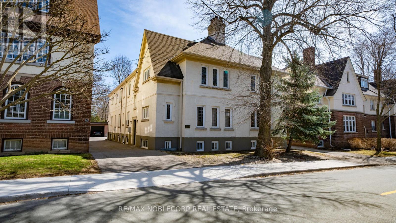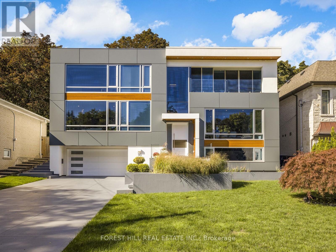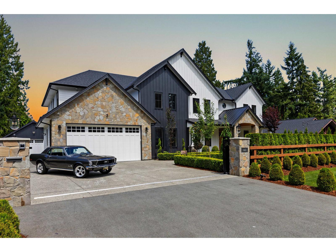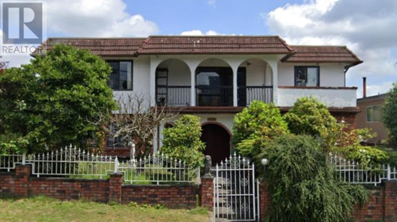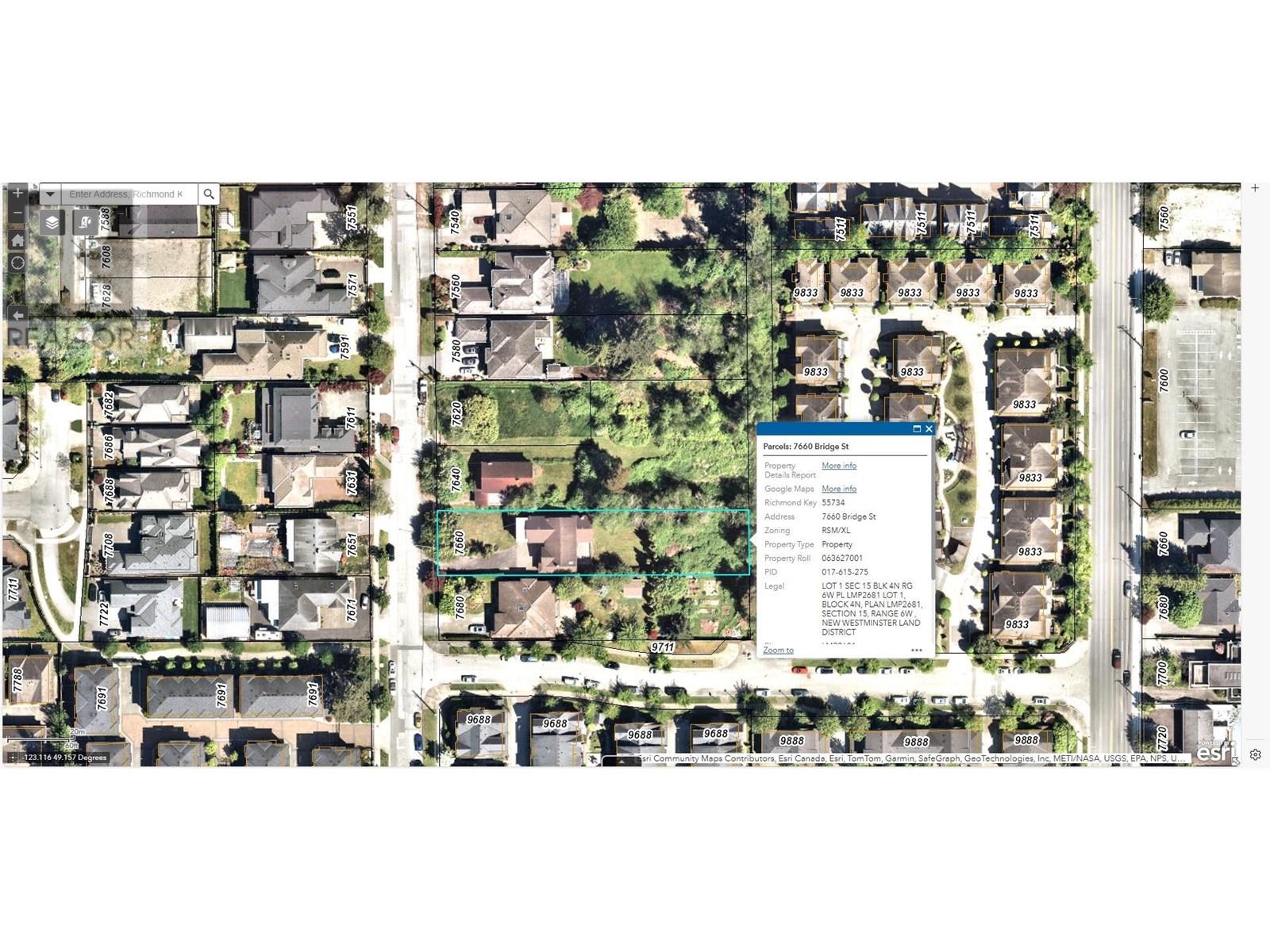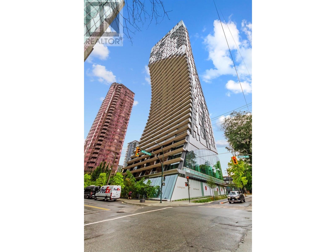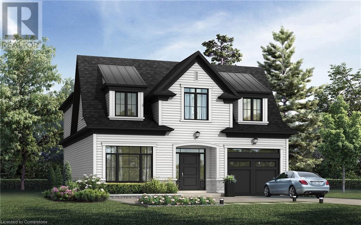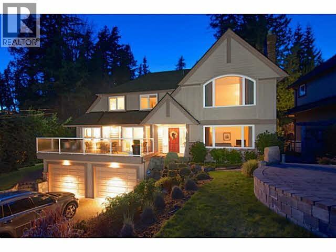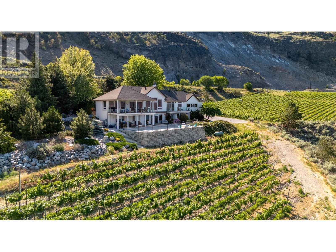3271 196 Street
Surrey, British Columbia
Opportunity to acquire Light Industrial (IL) 1 acre of flat land in the prime area of Campbell Heights Business Park. Two properties adjacent to the subject property on the south side have 3rd reading from the city of Surrey for rezoning. Services will be at the property line once the adjacent property is developed. Check with the city for details. (id:60626)
Royal LePage Global Force Realty
94 Prideaux Street
Niagara-On-The-Lake, Ontario
Located in one of the most desirable areas of Old Town, beautiful marriage of old-world charm and modern upgrades. Walk to iconic Queen St. with its boutiques, restaurants and theatres or take a short stroll to the waterfront. Enjoy the serenity of Queen's Royal Park or play a round of golf at Canada's oldest golf course. This home showcases stunning decor such as designer light fixtures, custom drapes, valances and luxurious wall coverings. Enter through the antique door into the elegant front entry with gleaming hardwood floors throughout. The formal dining room is sheer opulence with its antique chandelier set in a plaster ceiling medallion, decorative built-in shelving and fireplace with hand-crafted mantle. The grand living room features a beautiful archway with custom millwork set between coffered ceilings with designer brass fixtures, built-in bookcase and buffet with accent mirrored wall. Bright and airy, the kitchen is definitely the heart of the home with 5 stainless steel appliances, center island, quartz countertops, Nantucket grey cabinetry, heated floors and cozy fireplace. Spacious family room with its comfortable seating centered around a fireplace with hand-crafted mantle and soaring vaulted ceiling with contemporary bubble chandeliers. A gorgeous sunken sunroom which offers floor-to-ceiling windows and 4 skylights overlooking the jaw-dropping two-tiered yard. Main floor guest retreat with ensuite. The Grand Victorian staircase features designer runner and custom wainscotting leading to the elegant and spacious landing. Each of the 3 bedrooms have beautiful hardwood flooring, the Primary bedroom with private water closet and spa-like ensuite bath with heated herringbone tile, sumptuous soaker tub, walk-in glass rain shower. Second and third bedrooms share a bath with heated marble flooring and custom vanity. A cozy rec-room and 2nd kitchen in the lower level completes this charming home. (id:60626)
Royal LePage NRC Realty Inc.
9983 Okanagan Centre Road W
Lake Country, British Columbia
Semi-lakeshore estate with 2 titles, encompassing 9.07 acres (5.1+3.97) of land zoned RR2 and NOT in the ALR. 9983 offers 3.97 acres of land with a beautiful 4 bedroom, 3 bathroom home. Vaulted wood ceilings, huge windows to capture the Okanagan Lake views, and heated tile floors on the main are all features that make this a great semi-lakeshore home. There is a 4 car garage for the cars and the toys, and plenty of excess room for additional parking. There is an outdoor kitchen area w/ concrete patio and a wrap around deck space. Spend 15 seconds walking across the road to enjoy the beautiful beach. Lot 28 is a 5.1 acre piece of land that has subdivision potential for a 2 lot subdivision (buyer to investigate). The land was historically successful with plums, but has been recently cleared as of May 2023. The properties are currently fed with the lake intake water system associated with 9983. Lot 28 may be sold in isolation, but the 9983 property (property w/ home) must be sold in conjunction with lot 28. Outstanding opportunity to acquire 2 titles with plenty of upside potential that total over 9 acres in the prestigious Okanagan Centre area of Lake Country. 2 titles gives building flexibility for multiple primary homes that would make for an outstanding family compound. Boat launch, cafe, and wineries all just a quick drive away! (id:60626)
Unison Jane Hoffman Realty
Sotheby's International Realty Canada
5815 Shelter Point Road
Texada Island, British Columbia
589.6-acre oceanview homestead with significant forestlands on Texada Island. This rare and diverse property features 2 well-built residences, mature orchards, established gardens, a large greenhouse, and large internal road networks. A fully operational sawmill with extensive equipment is included, supporting on-site timber production. The main home offers 3 bedrooms, 2 bathrooms, a den, walkout basement, and panoramic ocean and mountain views. The coach house above the 3-bay shop includes 2 bedrooms, 4 piece bath, and full kitchen. Additional features include an excellent year-round water source, root cellars, fenced orchards, and ample storage buildings. The land holds farm status, lies entirely within the Agricultural Land Reserve, and supports a wide range of uses including multi-generational living, sustainable agriculture, or eco-forestry. Located just 2 km from the ocean and bordering Shelter Point Park. Viewings by appointment only. (id:60626)
Landquest Realty Corporation
272001-200 272 Street W
Rural Foothills County, Alberta
Discover the epitome of country living in this stunning residence, boasting nearly 9,000 square feet of luxurious space, nestled among serene trees on 160 acres near Millarville. This exceptional property offers breathtaking views of the rolling foothills and the majestic Rocky Mountains, creating a tranquil haven that feels truly magical. Perched at the highest point of the land, the main home is designed to maximize these spectacular vistas and includes a fully legal suite and a giant 62x40 foot shop. A second home is conveniently located near Highway 549, ensuring easy access while maintaining privacy. As you step inside, the awe-inspiring 30-foot high ceilings of the "A" frame design will immediately captivate you. Massive timber beams, expansive windows, and exquisite finishes are sure to leave your guests speechless. The expansive great room features a dramatic river rock fireplace, leading seamlessly into a gourmet kitchen equipped with granite countertops, a spacious island with an eating bar, top-of-the-line appliances, and a large walk-in butler’s pantry. The dining room flows into a vaulted living area, perfect for entertaining. This magnificent home includes 7 bedrooms and a fully developed basement. The main level features a luxurious master retreat with an oversized walk-in closet and a beautifully appointed ensuite. Upstairs, you’ll find 2 additional bedrooms with a convenient Jack and Jill bathroom, while the loft above the garage includes a full legal suite with its own kitchen. The fully finished basement boasts a massive theater room, a games room, 2 additional spacious bedrooms, and 3 storage rooms. Enjoy outdoor living at its finest with a large deck, a cozy firepit, and a custom-built BBQ area, all surrounded by stunning views perfect for horse and cattle enthusiasts. As you approach from the west end, take note of the second home and shop, and be sure to leave time to explore the expansive heated workshop. Crafted with love and expertise by th e current owners, this property is the culmination of years of country living experience, ensuring every detail is perfect. Don’t miss the opportunity to make this hidden gem your own! (id:60626)
Cir Realty
988 3a Highway
Nelson, British Columbia
This luxury waterfront property with 100 feet of pure sand beach is only 5 minutes to Nelson on the North Shore of Kootenay Lake. Drive another 20 minutes to Whitewater, rated the #10 Ski Resort in North America. Experience an unobstructed view through 10-foot X 28-foot Reynaers triple-glaze sliding glass doors (with recently installed quality motorized blinds) from Belgium which create a seamless indoor/outdoor space onto the 480 square-foot tiled terrace. The main kitchen ticks all the boxes: Bulthaup cabinets; a side-by-side Liebherr fridge/freezer; Wolf induction stovetop on a 12ft x 4ft Caesarstone island; Miele wall oven, and a walk-in pantry. Wide-plank oak floors sit atop a concrete in-floor heating system by Veissman. Triple-glazed European windows and doors with one-foot thick insulated walls keep the utility bills unbelievably low. The upgraded HEPA filtered ERV system ensures even heat and clean air throughout. The Primary Bedroom and spa-worthy en-suite bathroom has a freestanding tub, separate shower and laundry/dressing room/walk-in closet. Twelve-foot ceilings on the main floor, and ten-foot ceilings on the middle floor. The middle floor consists of three spacious bedrooms, a full bathroom with a full kitchen, family room and laundry. Two sliding doors access two decks with spectacular water views. The lake and mountain view garden level features a full beach bathroom plus a one-bedroom legal suite (duplex zoned), with a Scavolini kitchen, washer/dryer and massive cedar-finished patio. (id:60626)
Valhalla Path Realty
Dl 3559 Hwy 99
Whistler, British Columbia
A once-in-a-lifetime opportunity to own 73.5 acres of prime, developable land just 15 minutes from Whistler Village. This is the largest non-ALR, privately held parcel in the area-an extraordinary canvas for your legacy project. Nestled along the Cheakamus River with sweeping valley views, this rare gem offers unmatched potential: build a luxury estate, or rezone develop a heli-ski resort, campground, or capitalize on natural resource value. Zoned RS-E1, allowing for a single-family estate and auxiliary buildings. Accessible yet secluded, with granite, and timber resources onsite. Bring your boldest vision-Whistler´s last frontier awaits. (id:60626)
Stilhavn Real Estate Services
115 Main Street S
Halton Hills, Ontario
This well maintained, 3 level landmark building is an amazing investment opportunity. This is unique, renovated commercial building is located in the core of Downtown Georgetown. Corner exposure, high traffic and has high standards of craftsmanship while maintaining the charm of the original 'Ivy House' Building. Prime location surrounded by banks, shopping, apartments, restaurants, offices and more! Fully renovated units with co-operators as the Anchor Tenant. Lots of parking. Steps to the Georgetown Library and Theatre. Close to the GO- Station and other amenities. Full Tenanted with great, respectful tenants! (id:60626)
Coldwell Banker Elevate Realty
2173 Tryon Rd
North Saanich, British Columbia
Two acre unique waterfront with a character home, private dock, orchard, stable, workshop and cottage. Rich in history and brimming with potential, this property offers many opportunities, including subdivision possibilities or simply enjoying the private sanctuary. In the same family for over 50 years, this historic gem captures your heart the moment you arrive. Originally built in 1934 for Esther Tryon,the home is perfectly situated on the lot for views and sunshine! The view along with the local sandstone rock garden and perennial borders, set the stage for the main house.This 1930s period home, designed by renowned architect Hubert Savage features distinctive cedar curved eaves reminiscent of thatched roofs and is perched on a promontory overlooking the bay with south-facing views. From the dock, your waterfront adventures to Tsehum Harbour & the Gulf Islands await. The house is beautifully integrated into the lush landscape, offering a skylit breakfast room, a charming 1930s kitchen, and a living room with sweeping views of the bay. A spacious music room, perfect for social gatherings, opens to a balcony for enjoying evening sun. The primary area includes a deco-style study with custom joinery, a private bathroom,and a cozy built-in day bed, all adjoining the main bedroom with views of the rose garden, personal bathroom, and a private library space. Upstairs, you'll find three sunny, country-style bedrooms and a bathroom centred around a shared living area.This is a rare opportunity to acquire a delightful period home, ready for you to expand your life and pursue your passions.Outbuildings, currently set up as pottery and weaving studios, could easily be converted back to hobby farm use or reimagined to suit your needs. The cottage, a quaint clapperboard house, is perfect for guests, relatives, or caretakers. Nestled among heritage apple, plum, and quince trees, this property invites you to create your own legacy in a truly magical setting. (id:60626)
Newport Realty Ltd.
77-79 Commonwealth Avenue
Mount Pearl, Newfoundland & Labrador
Excellent opportunity to own a prime commercial property in the heart of Mt. Pearl. The building is anchored by a national retail drug store. The owners operate a medical practice on the second floor and lease an additional unit to a physiotherapy clinic. Over 230 feet of frontage on Commonwealth Avenue and a large parking lot that can accommodate 60+ vehicles. (id:60626)
RE/MAX Realty Specialists
#21b 25012 Sturgeon Rd
Rural Sturgeon County, Alberta
Reminiscent of the stone farmhouses of Burgundy France, experience elegant modern living paired w/ historical charm & exquisite European influence in a private, picturesque setting w/ this one-of-a-kind, executive estate bungalow, nestled on two meticulously landscaped acres in Sturgeon County, mere minutes from both Edmonton & St. Albert. Crafted by Heredity Homes & designed by Nadia Li of Go For Décor, this home blends historical charm w/ modern comfort. Exterior features include natural stone walls & Douglas Fir beams, while inside, smoked white oak floors, wrought iron details, & Belgian linen window treatments create a luxurious ambiance. A centerpiece wood-burning fireplace & vaulted ceilings add grandeur, complemented by a gourmet kitchen w/ Lacanche oven & Miele appliances. The primary suite offers a private deck & spa-like en-suite, while the finished basement feat. 2 bedrooms, sauna, media room, gym, & wet bar. Outside, a carriage house w/ living space & expansive views completes this property. (id:60626)
Real Broker
1926 W 62nd Avenue
Vancouver, British Columbia
Well kept home located in the desirable S.W. Marine area, sits on a 50 x 133.67 (6683 sqft) lot. This over 3900 sqft home features open living & dining areas, gas fireplace, an extra office on the main. Upstairs with 3 spacious bedrooms with all ensuites. Basement with large recreation room with wet bar, media room and 2 guest bedrooms. South facing yard with a huge deck at the back, great for entertaining guests, 3 cars detached garage and beautifully landscaped garden. 1/2 block to Arbutus Park, 3 blocks to McKechnie Elementary. Magee Secondary School catchment. Less than 5 minutes to grocery shopping, restaurants, transit & 10 mins to UBC. (id:60626)
Royal Pacific Realty Corp.
Faithwilson Christies International Real Estate
74 Mactaggart Drive
King, Ontario
"A Rare Offering in Prestigious Nobleton Estates" Very rarely does a home of this stature come to market in this sought-after neighbourhood. Set on a 3/4 acre lot and fully renovated with no detail overlooked spreads over 4,400 sqt ft PLUS 2,000 sq ft finished walk up basement. Showcasing handcrafted millwork, engineered wide-plank flooring throughout, a mudroom/ laundry room that combines utility with a luxurious, pampered space. The chef-inspired kitchen boasts an impressive line up of Miele, Wolf,Bosch, Monogram, Gaggenau and Dacor appliances not to mention the floor to ceiling wine fridge and cappuccino maker. Featuring a professional gym including gym equipment and a theatre with cinematic sound. Step outside to your private oasis with a resort-style in-ground pool an hot tub surrounded by professional landscaping. A 3 car garage with a car lift, plus a driveway for 10 cars and no sidewalk completes this one-of-a-kind-property. (id:60626)
Cecilia Defreitas Fine Homes Ltd.
3014 Mcinnes Road
Revelstoke, British Columbia
A rare opportunity! Own nearly an acre right beside the ski hill—prime location with incredible development potential. This charming A-frame home features a huge yard, breathtaking views, and endless possibilities. Whether you’re an investor or looking for a dream mountain retreat, this is a must-see! (id:60626)
RE/MAX Revelstoke Realty
2100 Metro Road N
Georgina, Ontario
Situated In A Fast Growing Community. Walking Distance To Lake, Marina, Restaurants And Golf. The Only Plaza Listed For Sale In Georgina. Multiple Long Term Leases Signed With Long Term Tenants. Leases Include T.M.I. (id:60626)
RE/MAX All-Stars Realty Inc.
22 Beacon Point Drive
Carling, Ontario
Prestigious Year-Round Georgian Bay Estate | Perched atop a sheltered granite outcropping, this custom Georgian Bay masterpiece offers over 3,600 SF of refined living space where timeless craftsmanship meets modern luxury. Designed with a timber frame & accented by soaring post-and-beam construction, the home commands sweeping views of tranquil Carling Bay; an address synonymous with prestige and privacy. Set on nearly 4 acres of natural beauty with 331 feet of deep, clean shoreline, this Cape Cod inspired residence has been celebrated in Canadian Homes & Cottages magazine for its architectural brilliance and flawless execution. Granite walkways, handcrafted stone staircases and artfully designed landscaping seamlessly blend the property with its rugged, picturesque surroundings. The grand great room impresses with its 32-foot cedar ceilings, striking timber trusses & arched windows framing the bay beyond. A magnificent stone fireplace anchors the space, while heated cherry wood and tile floors extend warmth throughout. The gourmet kitchen is outfitted with granite countertops, stainless steel appliances, and a propane stove perfect for both culinary creations and effortless entertaining. With five bedrooms, including luxurious guest suites on the upper level, and a dedicated games wing, the home is designed for both intimate family living and large-scale hosting. Expansive patios, tiered outdoor spaces and breathtaking vistas ensure every moment is embraced in luxury. Car collectors and boating enthusiasts will appreciate the attached and detached garages, providing space for cars, boats, and prized possessions. The private dock offers deep-water mooring and full electrical connections to accommodate large vessels. Enjoy the convenience of year-round municipal road access. Opportunities to own along Beacon Point are exceptionally rare, making this estate not only a home, but a true legacy property on Georgian Bay. (id:60626)
Engel & Volkers Parry Sound
1166-2 Morinus Road
Muskoka Lakes, Ontario
Set on the coveted shores of Lake Rosseau, this exceptional 1.7-acre family retreat offers everything you envision in a Muskoka cottage southwest exposure, a level lot, and long, protected lake views that feel like your own private paradise. With year-round access and a location just minutes from Port Sandfield and the JW Marriotts spa and dining, this property effortlessly combines seclusion with convenience. Enjoy pristine waterfront complete with a sand beach and spacious dock ideal for sun-soaked afternoons, water sports, and gathering by the lake. Mature gardens and a generous wrap-around porch frame the cottage, creating idyllic outdoor living spaces perfect for family connection and relaxed entertaining. Inside, the 4-bedroom, 3-bathroom cottage impresses with soaring vaulted ceilings and a full wall of windows that draw Lake Rosseau's beauty right into the heart of the home. An open-concept layout enhances the sense of space, anchored by a stunning chefs kitchen with quartz island and backsplash, stainless steel appliances, and a walk-in pantry. A wood-burning fireplace adds warmth and charm to the dining area, while the sunroom offers a peaceful spot to unwind. Thoughtfully designed with year-round comfort in mind and function, the home features hydronic in-floor heating, a main-floor guest suite with 3-piece bath, a versatile office or overflow bedroom, and an upper-level primary suite with a lofted office nook overlooking the living space. Engineered hardwood throughout, beautifully tiled bathrooms, and ductless AC units provide modern ease, while a paved driveway, two-car garage, and carport ensure ample parking for guests. This Lake Rosseau gem is the ultimate Muskoka escape private, picturesque, and perfectly suited for generations of family memories. (id:60626)
Chestnut Park Real Estate
94 Prideaux Street
Niagara-On-The-Lake, Ontario
Located in one of the most desirable areas of Old Town, offering a beautiful marriage of old-world charm and modern upgrades. Walk to iconic Queen St. with its boutiques, restaurants and theatres or take a short stroll to the waterfront. Enjoy the serenity of Queen's Royal Park or play a round of golf at Canada's oldest golf course. This home showcases stunning decor such as designer light fixtures, custom drapes, valances and luxurious wall coverings. Enter through the antique door into the elegant front entry with gleaming hardwood floors throughout. The formal dining room is sheer opulence with its antique chandelier set in a plaster ceiling medallion, decorative built-in shelving and fireplace with hand-crafted mantle. The grand living room features a beautiful archway with custom millwork set between coffered ceilings with designer brass fixtures, built-in bookcase and buffet with accent mirrored wall. Bright and airy, the kitchen is definitely the heart of the home with 5 stainless steel appliances, center island, quartz countertops, Nantucket grey cabinetry, heated floors and cozy fireplace. Spacious family room with its comfortable seating centered around a fireplace with hand-crafted mantle and soaring vaulted ceiling with contemporary bubble chandeliers. A gorgeous sunken sunroom which offers floor-to-ceiling windows and 4 skylights overlooking the jaw-dropping two-tiered yard. Main floor guest retreat with ensuite. The Grand Victorian staircase features designer runner and custom wainscotting leading to the elegant and spacious landing. Each of the 3 bedrooms have beautiful hardwood flooring, the Primary bedroom with private water closet and spa-like ensuite bath with heated herringbone tile, sumptuous soaker tub, walk-in glass rain shower. Second and third bedrooms share a bath with heated marble flooring and custom vanity. A cozy rec-room and 2nd kitchen in the lower level completes this charming home. (id:60626)
Royal LePage NRC Realty
315 Niagara Boulevard
Niagara-On-The-Lake, Ontario
This remarkable residence presents a rare and coveted opportunity to secure a home along one of Niagara-on-the-Lakes most distinguished waterfront addresses. Perfectly positioned just steps from the Niagara-on-the-Lake Golf Club, boutique shops, and award-winning dining, the property offers an unmatched lifestyle that blends timeless elegance with the natural beauty of the lake.Spanning over 3,000 square feet, this meticulously maintained three-bedroom home has been thoughtfully crafted for both luxurious living and effortless entertaining. Each spacious bedroom features a private ensuite, offering ultimate comfort and privacy for family and guests. Expansive principal rooms, designed with scale and proportion in mind, are bathed in natural light and frame uninterrupted views of the shimmering waterfront.Sunlit rooms throughout the home invite you to unwind while taking in the captivating scenery, whether enjoying a quiet morning coffee or hosting gatherings in the formal dining and living areas. The manicured grounds and refined interior finishes reflect an enduring pride of ownership, ensuring the home is as functional as it is beautiful. An unfinished basement with a separate entrance provides exceptional potential whether envisioned as additional living space, a guest suite, a private office, or a recreational retreat. This flexibility enhances the property's appeal, making it ideal for both personal enjoyment and future value.From its prime location to its impeccable presentation, this home is more than a residence it is a statement of distinction, offering an unparalleled combination of elegance, comfort, and lifestyle along Niagara's premier waterfront. (id:60626)
Royal LePage NRC Realty
1919 22nd Street W
Saskatoon, Saskatchewan
An excellent 27 Suite Apartment Block with concrete construction , boasting 18 - 2bedroom, 8 1 bedroom and 1 bachelor suite. Very good rental income as shown in the rent roll in the Supplements. Also in the supplements is the proforma and highlight sheet. (id:60626)
RE/MAX Bridge City Realty
#26 51222 Rge Road 260
Rural Parkland County, Alberta
Experience unmatched luxury and privacy just minutes from Edmonton in this extraordinary 3.9-acre estate. This custom, commercially built walk-out bungalow offers over 8,500 sq. ft. of impeccably finished living space designed for those who value sophistication, space, and seclusion. The gourmet kitchen features premium Miele appliances including double ovens, steam oven, cappuccino maker, plus a Sub-Zero fridge with beverage drawer, while the expansive butler’s pantry with ice maker makes entertaining effortless. The primary suite is a true retreat with a spa-inspired ensuite, an oversized custom walk-in closet, and a private professional gym. Car enthusiasts will love the 9 garage spaces, including a stunning showroom-style garage to showcase a collection in style. A winding, professionally landscaped driveway spanning more than an acre sets the tone for this remarkable property—offering elegance, exclusivity, and lifestyle beyond compare. (id:60626)
Real Broker
6252 Palmer Drive
Whistler, British Columbia
Indulge in the Whistler lifestyle with a leisurely stroll to the Village from this sought-after Whistler Cay Heights location, with the Valley Trail just outside your backyard. Gather around the outdoor fire or unwind year-round in your private hot tub. This well-designed home features four bedrooms, 3.5 bathrooms, a den, spacious media/entertainment level and a double garage. The upper floor is dedicated to the primary suite with ensuite, offering privacy from guest bedrooms and main living areas. A private dining area is served from the custom kitchen featuring curved granite countertop with sit-up bar opening to a cozy living room with a wood-burning fireplace. Generous decks, patios, and ample guest parking complete the package. (id:60626)
RE/MAX Sea To Sky Real Estate
10 Russett Avenue
Oshawa, Ontario
Rare opportunity to own a well-cared-for, income-producing property in a prime, high-traffic location, ideal for investors seeking a diverse and stable income stream with potential for future growth. This fully leased commercial property offers a rare mixed-use investment opportunity in a high-traffic area with excellent exposure. The property includes two distinct buildings: a free-standing industrial building with two units, each featuring two drive-in bays, and a retail strip plaza with four fully leased units. Located near a busy intersection and just minutes from Durham College and Ontario Tech University, the property benefits from high foot traffic and great visibility. It is also close to the new RioCan shopping plaza and expanding residential developments, ensuring continued demand from both retail and industrial tenants.The industrial building has undergone modern upgrades, including new overhead garage doors, updated heating and air conditioning systems, and a new roof, all of which contribute to its long-term reliability and minimal maintenance costs. Ample parking is available for both retail and industrial tenants, supporting smooth operations for all users. As a turnkey investment, all units are fully leased with tenants in place, providing an immediate return on investment with a hassle-free transition. Additionally, the property is in the early stages of a severance application for the retail and industrial buildings, offering potential for future development opportunities. (id:60626)
RE/MAX Hallmark First Group Realty Ltd.
1602 135 E 13th Street
North Vancouver, British Columbia
Words can´t capture the sheer majesty of the view from this Penthouse. Central Lonsdale´s First True Luxury Residences! Refined Elegance from your 3-bedroom & Office/ 4th bedrm, 3.5 bath, 3-parking residence, 2 storage space, boasting over 1,130 square ft of private outdoor space and unforgettable ocean views. Enjoy unobstructed views from every room, stretching across Burrard Inlet to the glittering Vancouver skyline -a view that inspires by day and dazzles by night. Over 15,000 sqft of amenities, including a state-of-the-art fitness centre, an outdoor kitchen, a luxurious social lounge, outdoor pool and steamroom. Perfectly located across from Whole Foods & steps from the best of Central Lonsdale https://youriguide.com/1602_135_13E_northvan?ts=1753429561963 (id:60626)
Sutton Group-West Coast Realty
150 W 44th Avenue
Vancouver, British Columbia
BUILDER & INVESTORS -DON'T MISS THIS PROPERTY. MULTIPLEX : 3 TO 6 OWNERSHIP UNITS (8 UNITS FOR RENTAL) 1.0 FSR with (30% Density INCREASE) WALKING DISTANCE TO OAKRIDGE MALL, CANADA LINE SKYTRAIN, YMCA, LANGARA & GOLF COURSE. 15 MINS DRIVE TO AIRPORT. 25 MINS TO U BC. GREAT OPPORTUNITY TO OWN THIS PROPERTY. (id:60626)
Royal Pacific Realty (Kingsway) Ltd.
6192 Elgin Avenue
Burnaby, British Columbia
Welcome to this rarely available customized luxury home in Primary Upper Deer Lake of Burnaby. It offers the finest attention to detail and master craftsmanship with 4729 SF living space. Upfloor features 4 generous ensuite bedrooms with gorgeous mountain views. Main floor is open and inviting with Chef´s & Wok kitchen, Ensuite bedroom, and a huge covered deck. 2-bedroom rental suite in basement is your precious mortgage helper. Fully equipped with AC, HRV, Radiant heating and Security System. New Technology Rusty Iron was extensively used on this home. Close to Deer Lake and all transits. School Catchments are Burnaby Central Secondary and Windsor Elementary School. Come to view. Don´t miss out!!! (id:60626)
Nu Stream Realty Inc.
3870 W 37th Avenue
Vancouver, British Columbia
I am excited to present a property with a great location west of Dunbar. This large, 6855 square foot lot presents a unique opportunity for future development of multiplex dwellings. It s location offers close proximity to top private schools, the s hop s of Dunbar Street, Dunbar Community Centre, and Pacific Spirit Regional Park , with easy access to UBC. The house is currently well -maintained by the tenant. The main floor features a large living room, perfect for entertaining guests. You'll find three-bedroom s upstairs and one bedroom in the basement, a long with a large family room. Don't miss this opportunity to invest or to develop. (id:60626)
Royal Pacific Realty Corp.
4791 Westwood Place
West Vancouver, British Columbia
This Incredible VIEW property located in lower Cypress Estates. Contemporary 5,000+ sqft gorgeous residence on a 16,000+ sqft park-like estate has expansive south-west facing w/unobstructed ocean,sunset&island views.Situated in a beautiful and private cul-de-sac.Offering 5 bdrms/4.5 bath with S/S appliances,gourmet kitchen,quartz countertops&upgraded flooring.4 Bedrooms upstairs with breathtaking views including the oversized spa-like master bath. Floor to ceiling windows bring tons of natural light.Tastefully newly renovated with open concept on 3 above-ground levels.Bright&sunny backyard,massive decks,pool/hot tub give you tons of space for family outdoor entertaining.Only minutes away from Caulfeild Village,Thunderbird Marina,Caulfeild Elementary&Rockridge Secondary,and Mulgrave School. (id:60626)
Sutton Group-West Coast Realty
2961-2965 Rupert Street
Vancouver, British Columbia
DEVELOPERS and INVESTORS ALERT: Approved City of Vancouver Rupert and Renfrew Station Area Plan allows this lot to build high-rise building between 29 & 45 storeys. Ground floor is now rented out to a single tenant running a vape bar store. Upper floor has two- 2 bedroom suites with shared laundry. Good holding and investment property for future appreciation. Please don't disturb tenants. All showings by APPOINTMENTS ONLY. (id:60626)
Royal Pacific Realty (Kingsway) Ltd.
6514 Broadway Avenue
Burnaby, British Columbia
Prime Development Opportunity in Sperling-Burnaby Lake Station (City of Burnaby)! This strategically located property falls within Tier 3 of the Transit-Oriented Development (TOD) zoning, allowing for the construction of an 8-story building with a FAR of 3. Centrally situated with easy access to highways, shops, and Brentwood Town Centre, this site is ideal for a visionary developer. Don't miss this chance to capitalize on Burnaby's thriving real estate market and the growing demand for transit-oriented living (id:60626)
Exp Realty
13425 Woodcrest Drive
Surrey, British Columbia
A RARE FIND! 1.53 acres on PRIME Woodcrest Drive. Beautiful HUGE corner lot with dual street access, ideal site for the custom dream home. Current R-A zoning allows for extensive density. (see attachments for copy of zoning by-law). Very rentable 4 BDRM residence while you plan your dream home. Value is in the land. Please do not disturb the tenant by walking on the property without an appointment. Please allow ample notice for appointments. Schools: Elgin Park High School, Chantrell Creek Elementary. (id:60626)
Nu Stream Realty Inc.
4393 Puget Drive
Vancouver, British Columbia
Meticulously cared-for home with panoramic views of downtown and the North Shore mountains. Thoughtfully updated over years, with all windows, doors, screens newly replaced in 2024. Over 3,500 sf, this bright, south-facing 3-level home features rare above-grade basement, 5 bedrooms, and 3.5 baths. Elegant rosewood floors, entertainment-sized living & dining rooms, view-facing master suite with balcony, large ensuite & walk-in closet. Basement includes rec room, bedroom, wine cellar & ample storage. Sunny, private backyard and new triple garage. Top schools: PW, Trafalgar, UBC. (id:60626)
Royal Pacific Realty Corp.
Sutton Group-West Coast Realty
6840 Donald Road
Richmond, British Columbia
This custom-built residence showcases a unique, contemporary open-concept design. A striking Port Cochere entry opens to the impressive 18' high foyer. The sun-filled interior features 9' ceilings and oversized windows throughout. The south-facing backyard offers an ultra-private retreat with a large pond and waterfall. Designed for family living, this home boasts 5 bedrooms + den, 6 bathrooms on an expansive 11,502 sq. ft. lot. Highlights include radiant heating, air conditioning, 3 gas fireplaces, and a fully soundproofed theatre room with dedicated fuse panel and acoustic finishing. Don´t miss this beautiful home! (id:60626)
Laboutique Realty
6680 Winch Street
Burnaby, British Columbia
Stunning luxurious custom built home located in desirable Burnaby North Parkcrest area. This expansive 4800+ sqft living space on 8000 sf lot with huge south facing backyard. Elegant style finishing with 10' ceilings in each floor. Top quality appliances with huge island plus perfect size Wok kitchen makes you a dream kitchen. Very practical layout with separate living, dining, family area and spacious office. Entertainment decks out of huge family room. 4 large bedroom and 4 full bathroom upstairs. Basement offers huge entertaining & relaxing space including spacious home theater and sauna room. 2 bedroom guess suite with separate entrance. 2 car garage&more parking space. OPEN HOUSE: Sun (Nov 2) at 1-3PM. (id:60626)
Lehomes Realty Premier
Ph2501 1616 Bayshore Drive
Vancouver, British Columbia
Welcome to one of Vancouver´s most prestigious waterfront addresses, Bayshore Gardens. Perched high on the 25th floor, this extraordinary one of only two penthouses in the building features nearly 240 degrees of unobstructed views spanning the North Shore mountains, Seawall, Stanley Park and beyond. Offering over 2,100 sq. ft. of refined living, the home includes 2 bedrooms + den, 2.5 baths, and more than 500 sq. ft. of private outdoor space-perfect for both everyday living and entertaining. Additional highlights include 3 secure parking stalls, a large storage locker, and 24-hour concierge. Open House Sun/Nov 2nd 2-4pm (id:60626)
RE/MAX Masters Realty
Laboutique Realty
7577 Armstrong Street
Richmond, British Columbia
Beautifully appointed custom built home with highest standards to design and detail. Elegant and open floor plan with high ceilings in Living room, Family room and Foyer. Features 4 bedrooms, Flex room with 5 baths up with a bedroom with full ensuite on the ground level. Huge kitchen and wok kitchen open to a generous size family room. Top of the line appliances and fixtures. Large theatre room with a custom bar, perfect for entertaining or family time. Fully automated home with online access. Fire sprinklers throughout. Secured entry with front gate in low traffic street with all new homes. Centrally located with easy access to all levels of schools, transit, shopping, recreation and City Centre. Built by an experienced and reputable builder with quality materials and craftsmanship. (id:60626)
RE/MAX Westcoast
Homeland Realty
10777 Springmont Drive
Richmond, British Columbia
Very Unique outstanding custom built Mediterranean Style home in the most prestige Stevenson North area overlook the ocean. Corner lot, all stoned ecorated 3 level plus a separate accessory building close to 4500sq interior and over 2100sq out door space. Luxury finishing inside & out with 16'4 ceiling in the living and dinning area, custom made library, elevator, dome ceiling, gym, home office, home theater, nanny suite, high tech alarm system, lots of LED color lighting, 900sq huge patio at the back; Every room has its own ensuite and balcony plus roof top deck with fantastic ocean view, total deck area is over 1200sq made this home so unique that you never see in Richmond. School catchment: Steves Elementary &Boyd Secondary and quite, safe & friendly neighborhood walk distance to Ocean. (id:60626)
Coldwell Banker Prestige Realty
45 Citation Drive
Toronto, Ontario
Elevate your lifestyle in this exquisite custom-built residence. Nestled in prestigious Bayview Village, set on a prime south ravine lot. Luxuriously appointed with elegant architectural details, masterful craftsmanship, generously proportioned rooms, soaring ceilings, and natural light streaming in through expansive windows, skylights, and French doors. Enjoy wide plank oak hardwood, travertine, marble, and slate floors. French doors walk out from three levels to the breathtaking private garden and tranquil spa-like setting featuring a saltwater pool, patios, perennial garden, gazebo, and pergola for private entertaining. This majestic home boasts over 6,900 sq ft of total living space with four bedrooms, each with an ensuite, on the second floor and a completely finished lower level boasting multiple walk-outs, a spacious recreation room with a three-sided gas fireplace, gym, fifth bedroom, and a pool change room with ample storage. Gracious open concept living and dining rooms feature coffered ceilings, elegant windows, and a beautiful stone mantled gas fireplace affording the perfect ambience for formal entertaining. A designer chef's kitchen features best-in-class appliances, a center island, breakfast area, floor-to-ceiling windows, and walk-out to a deck overlooking the garden. It opens to a spacious, sun-filled family room featuring a gas fireplace, custom built-ins and floor-to-ceiling windows overlooking the wisteria-covered pergola and sparkling pool. The expansive primary suite overlooks the serene garden and features a gas fireplace, a gorgeous custom his and hers walk-in dressing room, and a sumptuous five-piece marble ensuite with floor-to-ceiling windows and French doors opening to a spacious terrace overlooking the stunning garden and ravine beyond. Enjoy this sought-after upscale neighbourhood minutes to top-rated schools, parks, shopping, transit, and access to major Toronto (id:60626)
Chestnut Park Real Estate Limited
7791 Sunnymede Crescent
Richmond, British Columbia
Deluxe, one-owner home located in the most prestigious Sunnymede Neighborhood in Broadmoor Area. This Stunning custom-build residence built by a renowned luxury home builder-Villa Development offers unparalleled craftsmanship and design. Situated on a 8,407 SF rectangle lot with expansive 3,800 luxurious living space. This Tudor style home features exquisite details inside and out, comfortable 5 en-suited bedrooms (4 up &1 on main) and 6 bathrooms, grand marble and fine hardwood flooring throughout, oversized gourmet kitchen and functional wok kitchen with High-end appliances, soaring high ceiling, the gated driveway leads to extra-large 3-car garage, beautiful professionally landscaped garden/yard and much more. Ferris Elementary, Richmond Secondary. A rare Masterpiece on market. Open House: 2:00-4:00 PM on Sat, Nov 08. (id:60626)
Interlink Realty
RE/MAX Crest Realty
809-811 Duplex Avenue
Toronto, Ontario
Discover 809-811 Duplex Avenue, A Rare Opportunity To Own A Multiplex In The Prestigious Lytton Park Community Of Toronto. Just One Block From Yonge Street & Glencairn. This Property Boasts A Prime Location That Ensures Excellent Rental Potential. This Well-Maintained Building Features Six Self-Contained Units: Two One-Bedroom Suites, Three Two-Bedroom Suites, And One Three-Bedroom Suite, Catering To A Variety Of Tenant. The Property Also Offers Convenient Parking With A Two-Car Carport And A Four-Car Driveway. With An Impressive 91 Walk Score, Residents Will Enjoy Effortless Access To Transit, Shops, Schools, And Local Amenities. This Is A Fantastic Investment Opportunity, With Potential For Both Land Appreciation And Rental Income Growth. This Property Is Ideal For Savvy Investors Looking For A Turn-Key Addition To Their Portfolio. Don't Miss Out On This Exceptional Offering In One Of Torontos Most Sought-After Neighbourhoods! (id:60626)
RE/MAX Noblecorp Real Estate
16 Viamede Crescent
Toronto, Ontario
--------- Breathtaking & Built In 2017 --------- architectural luxury appointments, designed & built for the owner, loved/maintained by the owner ---- URBAN STYLISH --- Tasteful interior design deco --- offering superior advanced-IMPRESSIVE design, and built to the highest of standards to **Commercial Standards(extravagant building materials) **with steel frame, and aluminum oversized windows, and delivering an unmatched level of finish, surpass expectation, perfect for family life and upscale lifestyle-----ZEN inspired clean--"SEAMLESS LINES ULTRA MODERN, airy atmosphere", nestled in the prestigious Bayview Village----Artfully designed open -riser staircases, The main floor offers brilliantly executed open concept principal rooms with incredible **STUNNING VIEWS** CAPTURES THE ESSENCE OF THIS HOME BEAUTY. The designer, sleek kitchen offers great spaces for your family's culinary experience, and contemporary kit equip with dekton countertop, bespoke cabinetry(lavish) and expansive centre island, adjoining breakfast area, easy access to private and large backyard. The open concept family room or potential senior room provides with custom-shelving and beautiful-green view, well-positioned 3pcs washroom. The elegantly, privately appointed primary bedroom with east & west-unique 2 balconies, electric fireplace, adjoining sitting area for your private time, opulent 6pcs HEATED ensuite. The additional bedrooms provide own ensuite, oversized windows, providing perfect scenery of green garden and conservatory beauty. The lower level offers a HEATED floor, kitchenette, 3pcs washroom and bedroom, and ample sunlight thru-out the large windows. The vast backyard is perfect for entertainment equipped with privacy hedges, firepit and waterfall, sitting area. This home is situated in peaceful and exclusive neighbourhood surroundings near don river trails, parks, bayview village shops and excellent schools & major highways. (id:60626)
Forest Hill Real Estate Inc.
19851 37 Avenue
Langley, British Columbia
Welcome to this stunning modern farmhouse, in highly sought after Brookswood. This custom built estate offers over 8,150+SF of luxurious living on a meticulously landscaped 13,000 SF lot. Bright, open concept layout with soaring ceilings, hardwood floors, gourmet kitchen with built in appliances, full prep kitchen, home office, & large covered patio which is perfect for those summer gatherings. Offers a guest bed on the main floor along with additional 5 bedrooms upstairs, each w/ it's own ensuite. Enjoy the media room, gym, wet bar, & rec room on the bottom floor. Includes 2 AC's, steam shower, hot tub, in ground irrigation, multiple fireplaces, radiant heat, & more. Car lovers will appreciate the 5 car garage w/ room for a lift and 2 EV plugs! Call for full features list & more info! (id:60626)
Planet Group Realty Inc.
1970 Holdom Avenue
Burnaby, British Columbia
Custom built house at corner lot, 7800 sqft on high side. Spacious floor plan with quality finishes throughout. Bright and quiet interior. Every square foot is finished and fully livable. This lot is a prime candidate for future development-part of a potential Land Assembly within a proposed Transit-Oriented Area (Tier 1). Great for holding or developing in the very near future. (id:60626)
Sutton Centre Realty
7660 Bridge Street
Richmond, British Columbia
Excellent opportunity for future development potential in Richmond McLennan South area! 19,041 sqft lot of (RSM/XL) Small-Scale Multi-Unit Housing zoning is located at a central and convenient location close to transit, schools, and the Garden City shopping mall. This house could be a good holding and rental property with some renovation. The house needs TLC and is being sold in "AS IS WHERE IS" condition. The adjacent property is also listed on MLS and could have more significant development potential ( check with the city). All measurements are approximate and verified by the buyer if deemed important. (id:60626)
Royal Pacific Realty (Kingsway) Ltd.
2702 1568 Alberni Street
Vancouver, British Columbia
Introducing Alberni by Westbank, an awe-inspiring architectural masterpiece by Kengo Kuma in the coveted Coal Harbour area. Enjoy ultimate convenience with Robson St shopping, the waterfront seawall, Stanley Park, and YVR´s first Michelin Star restaurant all just steps away. Experience luxury in our exquisite 2-BR suite offering nearly 1,221 sqft of interior space and over 300 sqft of outdoor balcony with breathtaking views from every room. This exclusive NE-corner suite includes a private Japanese zen garden, insuite storage, additional storage downstairs, parking, insuite laundry, and premium Kengo Kuma finishings including Kohler fixtures, Miele appliances, and quartz countertops. Coal Harbour & Lord Roberts Elementary, King George &Kitsilano Secondary. (id:60626)
Luxmore Realty
338 Macdonald Road
Oakville, Ontario
Nestled in an immensely desired mature pocket of Old Oakville, this exclusive Fernbrook development, aptly named Lifestyles at South East Oakville, offers the ease, convenience and allure of new while honouring the tradition of a well-established neighbourhood. A selection of distinct detached single family models, each magnificently crafted with varying elevations, with spacious layouts, heightened ceilings and thoughtful distinctions between entertaining and principal gathering spaces. A true exhibit of flawless design and impeccable taste. The Regal; detached home with 47-foot frontage, between 2756-2844 sf finished space w/an additional 1000+sf (approx)in the lower level & 4beds & 3.5 baths. Utility wing from garage, chef’s kitchen w/w/in pantry, expansive breakfast+great room. Quality finishes are evident; with 11' ceilings on the main, 9' on the upper & lower levels and large glazing throughout, including 12-foot glass sliders to the rear terrace from great room. Quality millwork w/solid poplar interior doors/trim, plaster crown moulding, oak flooring & porcelain tiling. Customize stone for kitchen & baths, gas fireplace, central vacuum, recessed LED pot lights & smart home wiring. Downsview kitchen w/walk-in pantry, top appliances, dedicated breakfast + expansive glazing. Primary retreat impresses w/2 walk-ins + hotel-worthy bath. Bedroom 2 & 3 share ensuite & 4th bedroom enjoys a lavish ensuite. Convenient upper level laundry. No detail or comfort will be overlooked, w/high efficiency HVAC, low flow Toto lavatories, high R-value insulation, including fully drywalled, primed & gas proofed garage interiors. Refined interior with clever layout and expansive rear yard offering a sophisticated escape for relaxation or entertainment. (id:60626)
Century 21 Miller Real Estate Ltd.
457 Hillcrest Street
West Vancouver, British Columbia
Exceptional family home, tastefully renovated in 2006, offering approx. 3,500 sqft across three levels. The traditional layout includes 4 well-appointed bedrooms upstairs, highlighted by a luxurious primary suite with a walk-in closet and elegant ensuite. Main level features a welcoming foyer, formal living and dining rooms with large windows, rich hardwood and slate flooring, a gourmet island kitchen with breakfast bar, adjoining eating area, family room with coffered ceilings, fireplace and media centre, plus a private office, rec room, and oversized double garage. French doors lead to a beautifully landscaped 1/3 acre with serene patios and lush gardens. Walk to West Bay School, McKechnie Park, and Dundarave. (id:60626)
Sutton Group-West Coast Realty
22402 Bridgeman Road
Summerland, British Columbia
Discover this breathtaking 9.2-acre lakefront estate with panoramic lake views, nestled north of Summerland in the prestigious Okanagan Valley. This Tuscan-inspired craftsman residence epitomizes refined living with extensive outdoor entertaining spaces, a propane-heated pool, and captivating vistas from every angle, creating an entertainer's paradise. The property boasts exceptional waterfront amenities including 1,200 feet of pristine lakefront access and a private dock, perfect for waterfront recreation. The fully fenced estate features paved roads throughout and includes a secluded 1-bedroom suite with its own garage, providing flexibility for guests or additional income potential. This remarkable property represents your opportunity to embrace the coveted Okanagan lifestyle in a truly spectacular lakefront setting. The combination of luxurious residential living, premium waterfront access, and stunning natural beauty creates an unparalleled estate in one of British Columbia's most desirable regions. Your forever home awaits in this rare and exceptional Okanagan Valley sanctuary. (id:60626)
Chamberlain Property Group


