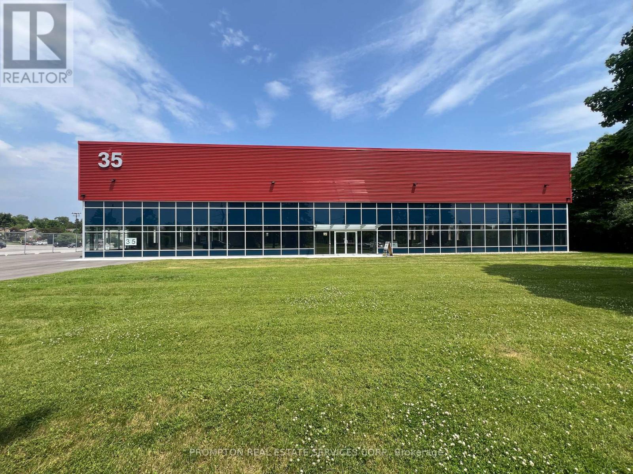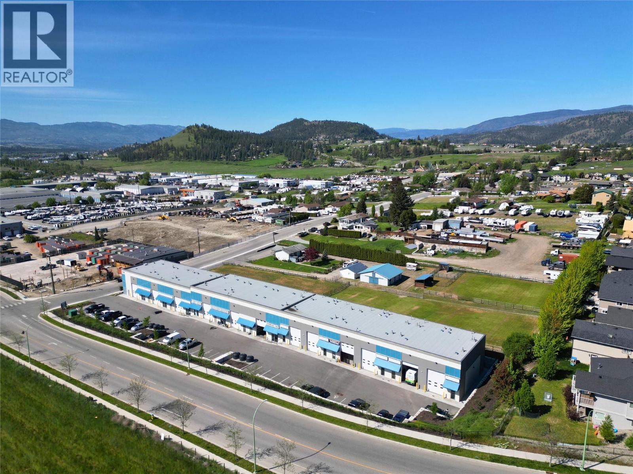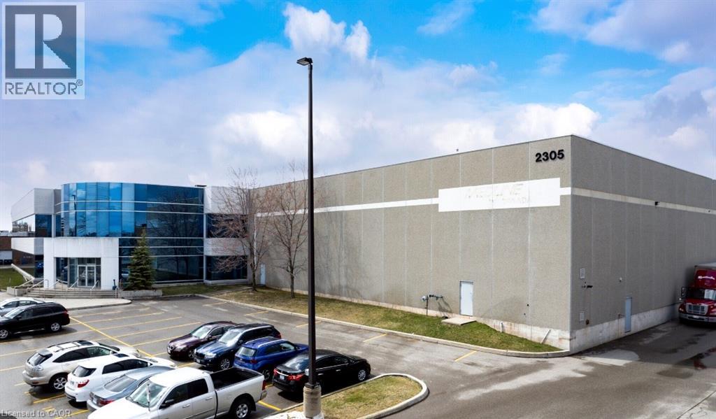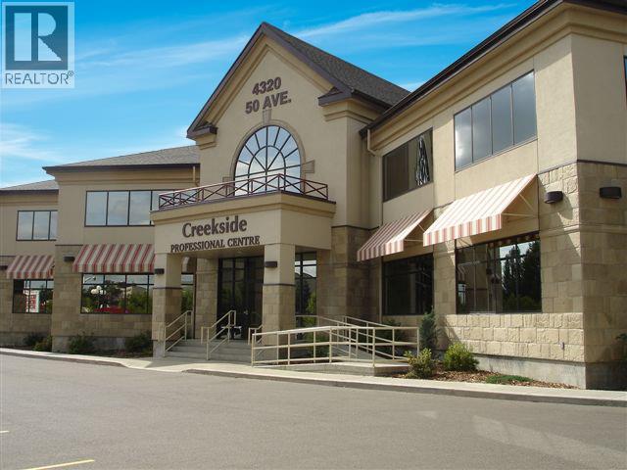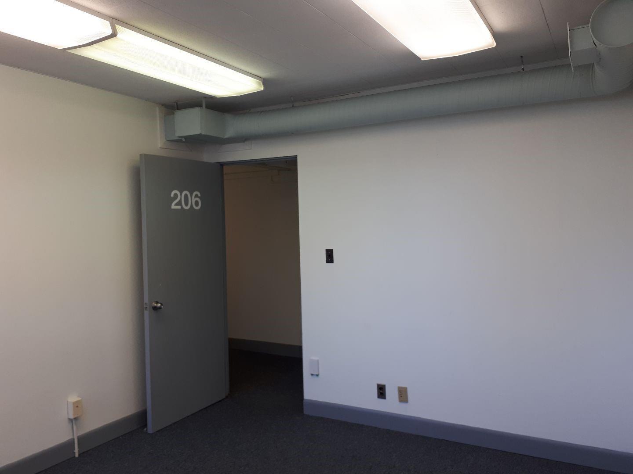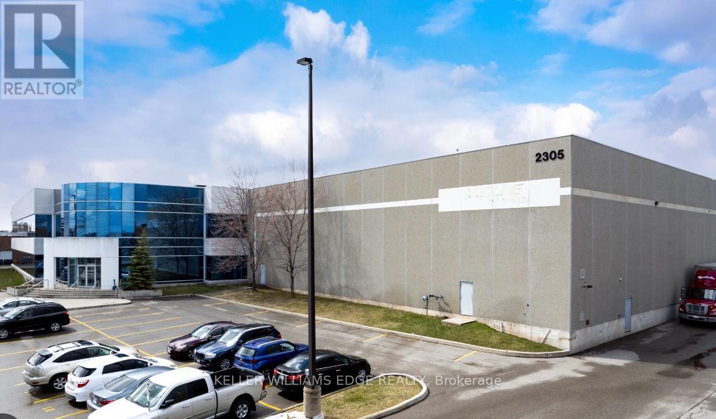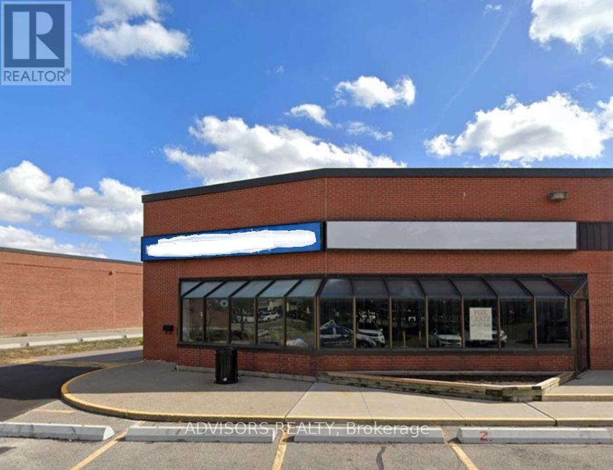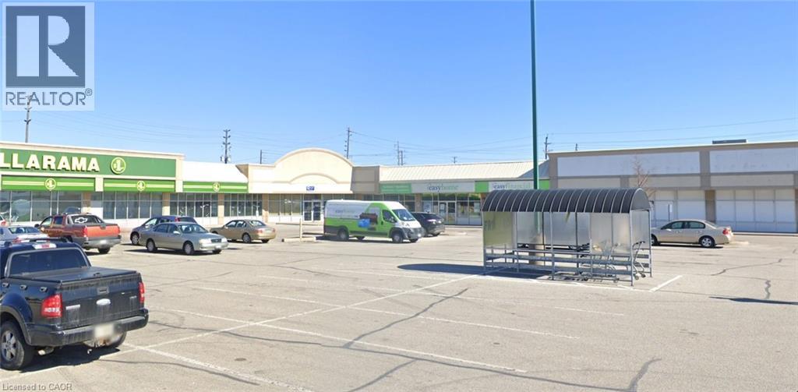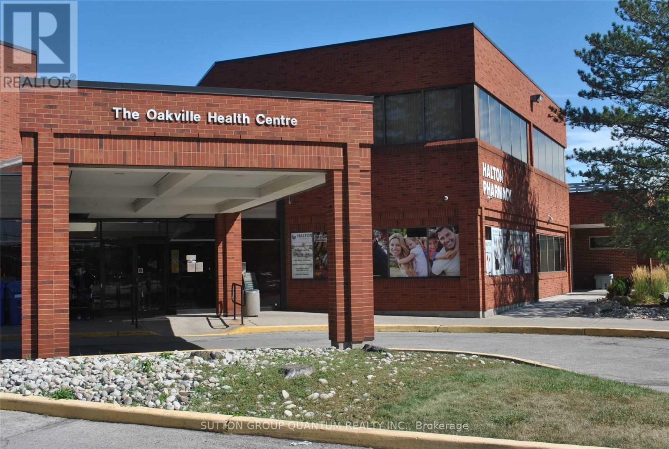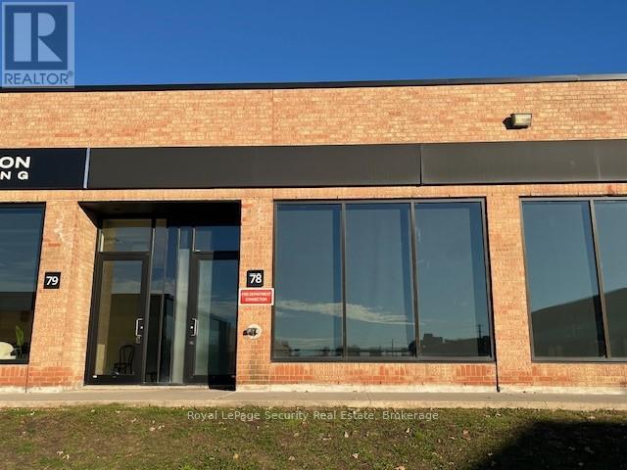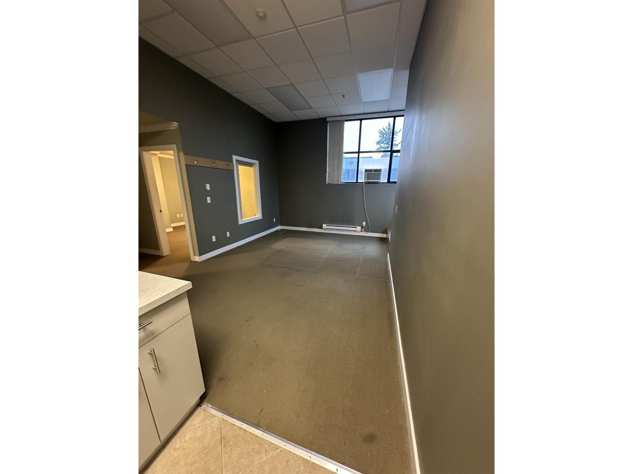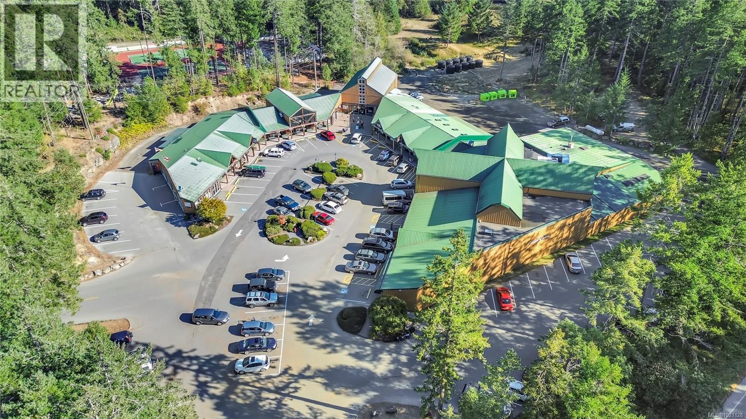Unit 2 - 35 Prince Andrew Place
Toronto, Ontario
Prime industrial opportunity in the highly coveted Banbury-Don Mills area. This 6,788 sq ft unit at 35 Prince Andrew Place, Unit #2 offers exceptional accessibility between Eglinton & Lawrence, steps to the DVP, transit, and subway. Features a soaring 28 ft clear height, ample surface car/trailer parking, and 1 truck-level door, ideal for logistics-driven operations. Perfect for wholesale, e-commerce, logistics, storage, light manufacturing, production studio, performing arts studio, or corporate users.Extensively renovated in 2024, including LED lighting, security cameras, and an upgraded sprinkler system, providing a modern and secure environment. Designed with future growth in mind, the structure accommodates potential mezzanine expansion. Flexible zoning allows a wide range of uses. Strong labour pool in the immediate area.EXTRAS: Only 14 km to downtown Toronto and minutes to CF Shops at Don Mills-offering unmatched convenience and excellent work-life access for staff. Ideal location and layout for today's industrial user. (id:60626)
Prompton Real Estate Services Corp.
3196 Appaloosa Road Unit# 103
Kelowna, British Columbia
Opportunity to lease functionally built, small bay industrial units centrally located within the new Appaloosa industrial corridor. These 1,877 SF units are designed with the end user in mind. The units have a minimum 21’ clearance height with no obstructive mezzanines, allowing for increased vertical storage and usability. Each unit comes with a completed 2-piece washroom, gas fired heater and 16’ overhead doors. Two parking stalls per unit. Units 103 and 102 can be combined for a total of 3,754 SF. (id:60626)
Venture Realty Corp.
2305 Wyecroft Road
Oakville, Ontario
Excellent opportunity to sublease 6,000 SF of turnkey office space available to February 28, 2030. Elevator-served suite with key card access, four private offices, kitchenette, and large open work area. Quality existing furniture can remain for tenant use at no additional cost. All-inclusive rate covers utilities, taxes, and operating costs. Tenant responsible only for interior janitorial. Convenient, professional space ideal for businesses seeking a flexible, fully fitted office solution without the long-term commitment. (id:60626)
Keller Williams Edge Realty
101, 4320 50 Avenue
Red Deer, Alberta
Located in the well maintained Creekside Professional Centre along Gaetz Avenue South, Unit 101 is 4,633 Rentable SF (3,893 usable SF) and features a reception and waiting area, multiple offices with windows, a staff lunchroom, a boardroom, a copy room, two washrooms, and an open work area. The building is equipped with an elevator, as well as a curved staircase in the lobby that takes you to the second floor. There is staff parking available behind the building and numerous shared parking stalls in the front. The building is professionally managed by Sunreal Property Management. Additional Rent is $13.25 per square foot for the 2024-25 budget year. (id:60626)
RE/MAX Commercial Properties
206 14225 57 Avenue
Surrey, British Columbia
Unit 206 - (207 SF) Main floor - Direct 24-hour access from front and rear door (FOB System). Layout 1 LARGE Office. Easy access, safe location Surrey Courthouse Complex), Daycare and Bus LOOP on site. Gross Monthly Rent includes Utilities. Reserved Parking is an additional $65.00 per month. Additional Larger Office adjacent to unit 206 is now available (579 SF) with Kitchenette/water. (id:60626)
Panda Luxury Homes
2305 Wyecroft Road
Oakville, Ontario
Excellent opportunity to sublease 6,000 SF of turnkey office space available to February 28, 2030. Elevator-served suite with key card access, four private offices, kitchenette, and large open work area. Quality existing furniture can remain for tenant use at no additional cost. All-inclusive rate covers utilities, taxes, and operating costs. Tenant responsible only for interior janitorial. Convenient, professional space ideal for businesses seeking a flexible, fully fitted office solution without the long-term commitment. (id:60626)
Keller Williams Edge Realty
1 - 2555 Dixie Road
Mississauga, Ontario
Exceptional commercial opportunity in a high-visibility location at Dundas & Dixie Road. This street-front retail unit offers excellent signage potential. Located just steps from the GO Station and adjacent to major retailers such as Walmart and Costco, ensuring a steady flow of potential customers. Zoned C3, the space supports a wide variety of uses including retail, office, medical, warehousing, service-based businesses, and more. The plaza features a dynamic mix of existing tenants including a restaurant, bakery, tech shop, church, and government office, fostering a professional and vibrant environment. Ample surface parking available for clients and staff. Perfect for new or expanding businesses seeking strong visibility and convenience in an established commercial hub. (id:60626)
Advisors Realty
300 Tecumseh Road Unit# 330
Windsor, Ontario
7,800 sq. ft. of prime commercial space in a busy, high-visibility plaza. This versatile unit is ideal for retail, fitness, medical, office, or service-based businesses. The location offers excellent foot traffic, strong neighboring tenants, and ample on-site parking for customers and staff. A standout opportunity for businesses seeking a thriving, accessible setting in a well-established shopping center. (id:60626)
The Effort Trust Company
208 - 1060 Speers Road
Oakville, Ontario
Includes Shared Reception area, Washroom, Ideal Opportunity to move into a built-out Medical Office. 8 Treatment Rooms. Storage, Great Parking, Life Labs in the Building, Pharmacy and many other Medical Specialists. (id:60626)
Sutton Group Quantum Realty Inc.
78 - 2700 Dufferin Street
Toronto, Ontario
Prime 1,908 Square Foot Office (75%) Industrial (25%) With 1 Drive In Door in Prestigious "Dufferin Business Centre" . (id:60626)
Royal LePage Security Real Estate
107 13045 84 Avenue
Surrey, British Columbia
Office Space for Lease - suitable for a wide range of uses including all office uses allowed in IL zoning, such as Fleet Dispatch; First Aid Training; Trade School; General Service uses; Architectural, Engineering, Surveying, General Contractor or Design office; Government Office, Utility Company Offices, Recreation facilities, Community services, places of worship, etc. (Prospective tenants are advised to confirm specific uses with the City and Strata). Heating, Board Room, Reception Area, Pantry, Two washrooms; lunchroom/staff area included. (id:60626)
Exp Realty Of Canada
575 North Rd
Gabriola Island, British Columbia
Three spaces available for lease in the Village Center. Unit #8 is 1245 sq ft, formerly a restaurant and could be office space, retail or a restaurant/cafe. Rent is approx $2600/m. Unit #4 is an office space on the second floor above the liquor store. It is 437 sq ft, has a washroom and rent is approx $750/month. Unit #9 is currently Retail with 1899 sq ft on the main floor and a 1585 sq ft mezzanine. Rent is negotiable - lots of options here. TI allowances available to be negotiated with the rent amount. Folklife Village, also known as the Gabriola Village Center, is the cultural and retail hub on Gabriola Island. With a range of essential services, cultural experiences, and opportunities it is the most visited location on the island. Current tenants include: The Vancouver Island Library, Nesters Grocery Store, Island Pharmacy, The Wooden Hanger, NOVA Art & Craft Boutique, Village Liquor Store and others. (id:60626)
RE/MAX Professionals (Na)

