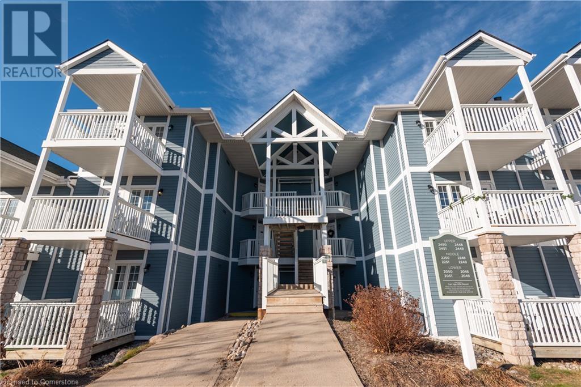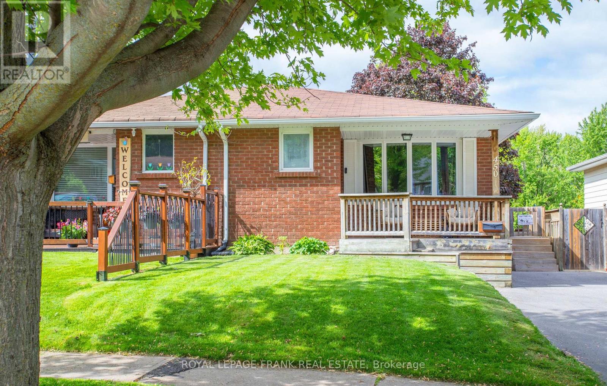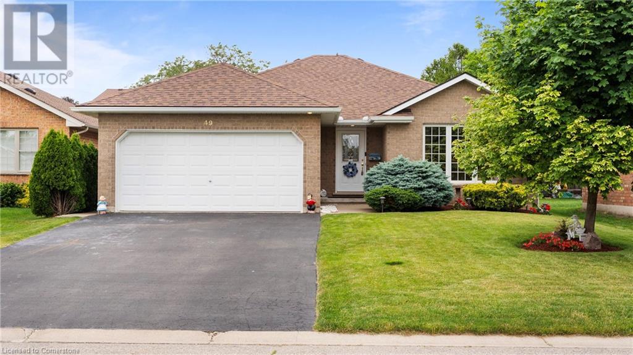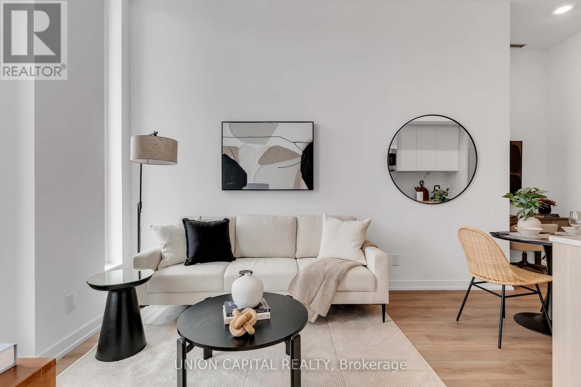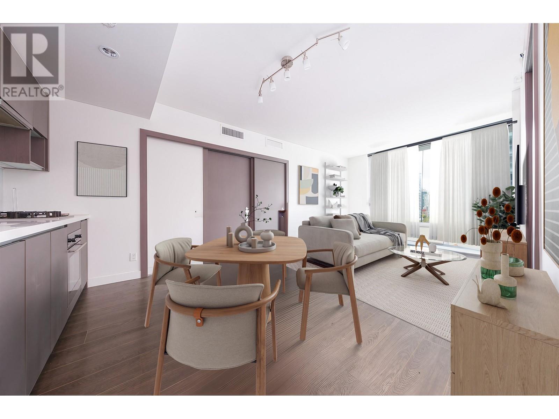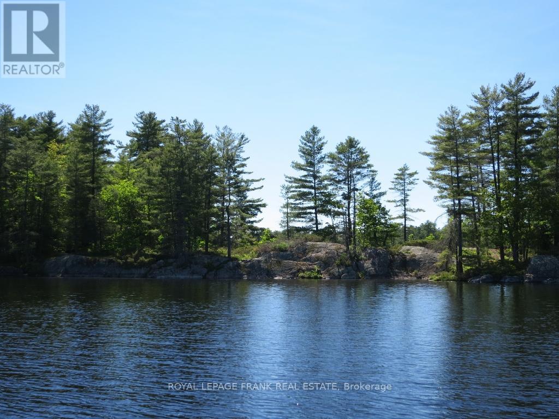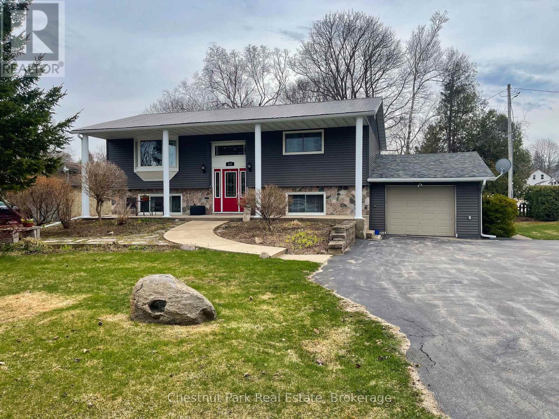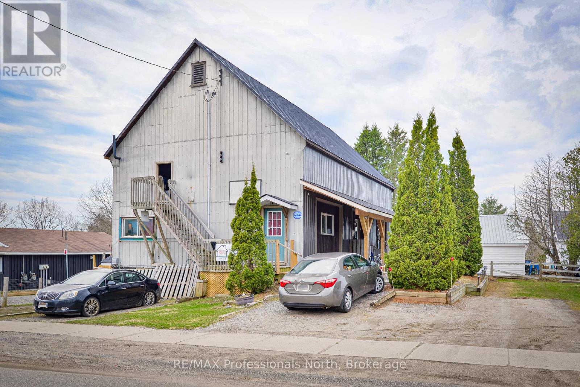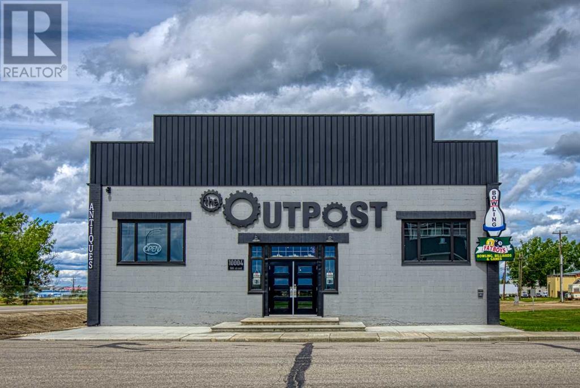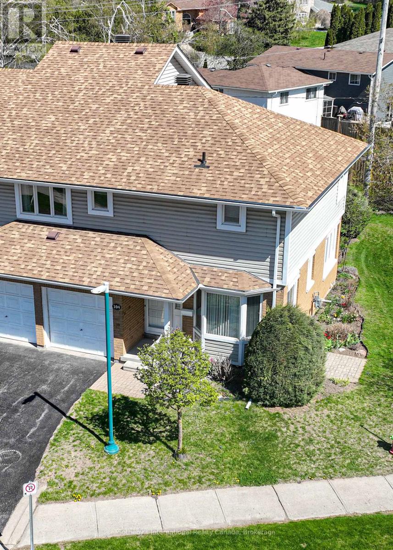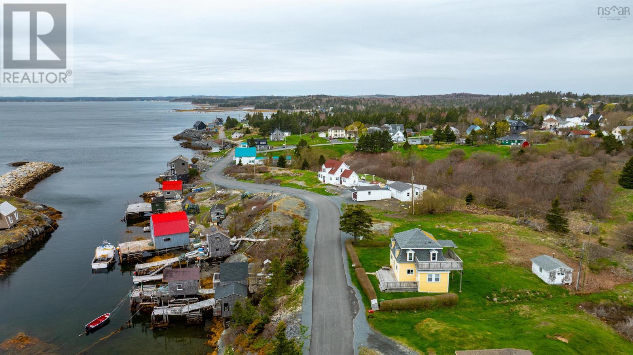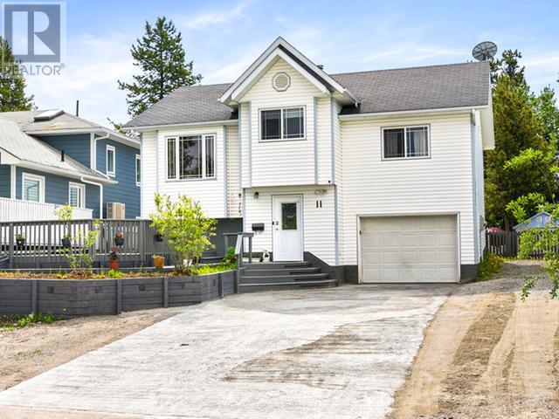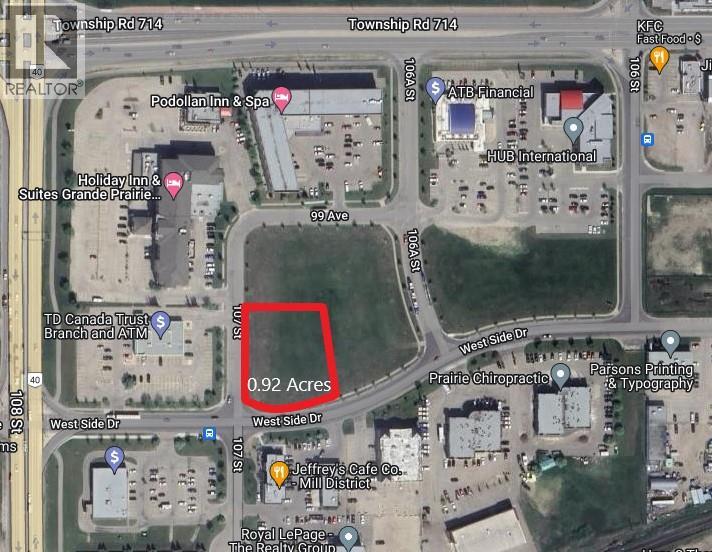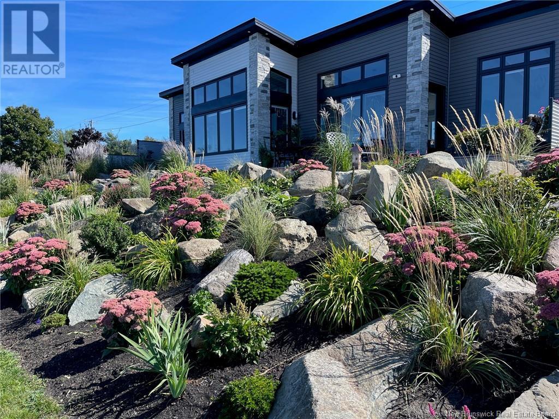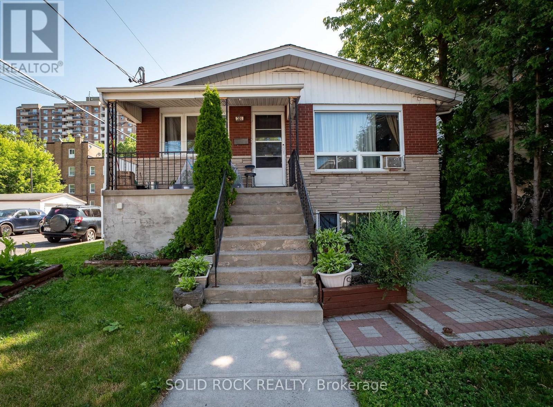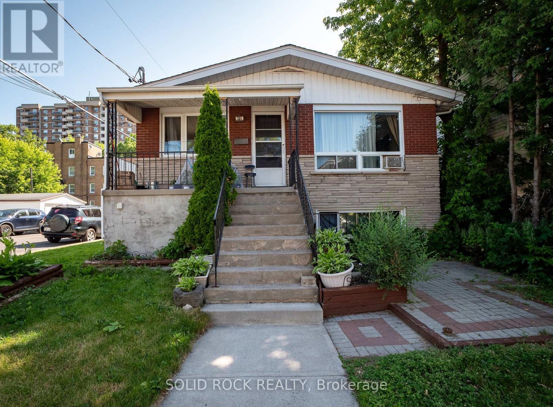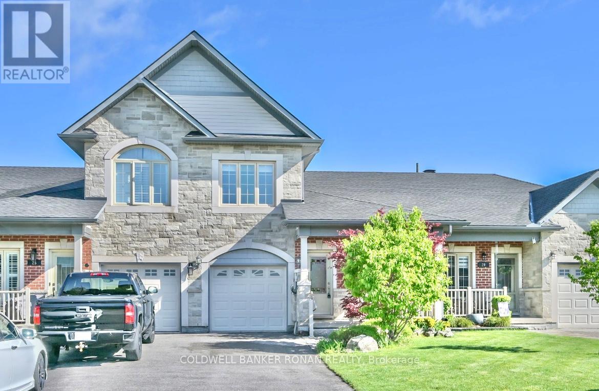90 Highland Dr Drive Unit# 2250
Oro-Medonte, Ontario
Welcome to your all-season retreat in the heart of Horseshoe Valley! This exceptional, fully furnished condo offers not just a place to stay but a complete lifestyle and income-ready investment in one of Ontarios premier adventure destinations. Uniquely designed, this unit features two separate living spaces within one property: a 1-bedroom suite with a full kitchen, luxurious 6-piece bathroom, and a private balcony overlooking the serene surroundings; and a studio bachelor unit with a convenient kitchenette, 3-piece bathroom, and its own private balcony ideal for guests, family, or rental income. Both suites are connected by a shared foyer that leads to a private laundry and storage room, offering flexibility and privacy for multi-use living.This is a true turnkey purchase fully furnished with everything you need, from linens and kitchenware to a record player and board games. Even better, the sale includes a professionally designed website, promotional flyers, high-quality listing photos, and a ready-to-go Airbnb setup, making it effortless to begin generating income or sharing the space. The condo complex features fantastic resort-style amenities including indoor/outdoor pools, a sauna, gym, BBQ area, firepit, and playground all surrounded by the natural beauty of Horseshoe Valley.Located just minutes from ski hills, golf courses, hiking and biking trails, and the renowned Vettä Nordic Spa, this is your year-round base for adventure and relaxation. Whether you're looking for a personal getaway, an investment property, or both, this rare offering is a unique opportunity to own in one of Ontarios most desirable lifestyle communities. Don't miss out book your private showing today! (id:60626)
Revel Realty Inc.
102 Moore Drive
Lakeland Rm No. 521, Saskatchewan
Wow!! What an opportunity to operate an Airbnb and generate some revenue in one of the nicest resort locations in western Cananda. A true Once in a Lifetime opportunity to own a true Gem in the Heart of the Lakeland, at beautiful and serene Christopher Lake. Where do we begin? Well, for starters check out today's replacement cost and then truly appreciate this sprawling 3580 square foot 6 Bedroom, 4 Bathroom family home with enough space to entertain Everyone! Fantastic living spaces, a Chef's kitchen plus all the functionality you'll need for any At Home Business with convenient office space. Upstairs is plenty of bedrooms and bathroom plus a HUGE family room. A functioning well plus City water for the house provides a lot of convenience and zero cost for washing your cars, boats, or Quads! A massive 3 car attached garage with Infloor heat and ICF construction assures a high standard of construction. The 1/3 acre lot offers tons of entertaining space with Firepit, Hot Tub, and more!. Parking for your boat or Pontoon is available! And don't forget, there's tons of Air BNB possibilities with the separate entry to the second floor! Oh, and of course, just a short walk to beautiful, serene Christopher Lake awaits! You simply have to come see it. Call today for more exciting details! (id:60626)
RE/MAX Saskatoon
450 Sedan Crescent
Oshawa, Ontario
You Will Feel Right At Home In This Charming Semi-Detached Backsplit, Ideally Located In A Quiet, Family Friendly Neighbourhood. This Home Offers 3 Bedrooms Plus A Versatile Den That Can Easily Be Converted Back Into A 4th Bedroom, Along With 2 Bathrooms. The Finished Basement Provides Additional Living Space Perfect For A Rec Rom, Home Office Or Area. Step Outside To Your Own Personal Backyard Retreat Featuring A Large Deck And Expansive Yard Ideal For Summer BBQ's, Letting The Kids Play Or Just Relaxing Outdoors. Enjoy The Convenience Of Nearby Schools, Parks, Shopping, Transit And Quick Access To The 401. This Home Offers The Perfect Blend Of Comfort, Space And Location. (id:60626)
Royal LePage Frank Real Estate
49 Mann Avenue
Simcoe, Ontario
Charming Brick Bungalow in desired Simcoe neighbourhood! Welcome to this meticulously maintained 2+1 bedroom, 2.5-bathroom brick bungalow, offered for sale for the very first time. This home is ideal for those seeking comfort, functionality, and main-floor living. Step inside to a bright and inviting living room featuring a cozy gas fireplace and gleaming hardwood floors installed just five years ago. The well-designed kitchen offers a walk-in pantry, built-in dishwasher, and a large window over the sink that fills the space with natural light. The primary bedroom includes its own private 2-piece ensuite, while the full basement—with 8’ ceilings—offers a partially finished layout with a 4-piece bathroom and third bedroom or additional living space. Enjoy your own private, partially fenced backyard complete with a 22' x 12' deck, an awning for shade, and a generous storage shed. Hot water taps in both the backyard and the attached garage add a unique touch of convenience. Whether you’re relaxing at home or entertaining outdoors, this property has all the features to support a peaceful lifestyle. Located just a short, scenic drive from all major cities in Southwestern Ontario, you'll also enjoy close proximity to Norfolk’s renowned beaches, marinas, golf courses, and seasonal farm stands. Don’t miss this rare opportunity to own a lovingly cared-for home in a welcoming community. (id:60626)
RE/MAX Erie Shores Realty Inc. Brokerage
31 Coulbeck Road
Brantford, Ontario
Set on a quiet north-end street just steps to Banbury Heights School and Park, 31 Coulbeck Road offers a clean, bright, and well-cared-for living space in a location that’s hard to beat. The main floor welcomes you with a large front living room, a spacious eat-in kitchen, and a convenient two-piece bathroom located near the back door—perfect for busy households or guests coming in from the yard. Upstairs, three generous bedrooms and a well-appointed four-piece bath provide a comfortable retreat. The finished lower level adds flexibility with a large rec room, fourth bedroom, full bathroom, and dedicated laundry area. One of the home’s most unique features is the attached garage—fully insulated and equipped with its own heating and cooling system, it’s an ideal setup for year-round workshop use, a home gym, or extra living space. The 50-by-110-foot lot includes a fully fenced backyard with mature trees and plenty of space to relax, play, or garden, plus a double-wide driveway and parking for three. Well maintained and move-in ready, this home combines practical upgrades with warm curb appeal, all in a walkable neighbourhood close to parks, schools, shopping, and easy highway access. Come see what makes this one so special. (id:60626)
Real Broker Ontario Ltd.
31 Coulbeck Road
Brantford, Ontario
Set on a quiet north-end street just steps to Banbury Heights School and Park, 31 Coulbeck Road offers a clean, bright, and well-cared-for living space in a location thats hard to beat. The main floor welcomes you with a large front living room, a spacious eat-in kitchen, and a convenient two-piece bathroom located near the back doorperfect for busy households or guests coming in from the yard. Upstairs, three generous bedrooms and a well-appointed four-piece bath provide a comfortable retreat. The finished lower level adds flexibility with a large rec room, fourth bedroom, full bathroom, and dedicated laundry area. One of the homes most unique features is the attached garagefully insulated and equipped with its own heating and cooling system, its an ideal setup for year-round workshop use, a home gym, or extra living space. The 50-by-110-foot lot includes a fully fenced backyard with mature trees and plenty of space to relax, play, or garden, plus a double-wide driveway and parking for three. Well maintained and move-in ready, this home combines practical upgrades with warm curb appeal, all in a walkable neighbourhood close to parks, schools, shopping, and easy highway access. Come see what makes this one so special. (id:60626)
Real Broker Ontario Ltd.
207 - 500 Dupont Street
Toronto, Ontario
Step into stylish city living with this brand-new 2-bedroom, 2-bath suite nestled at Bathurst &Dupont. Thoughtfully designed with contemporary finishes and a spacious open-concept layout, this unit stands out with its expansive terrace perfect for relaxing or entertaining. Includes one parking spot and a locker for added convenience. Enjoy the charm of a vibrant, walkable neighbourhood with easy access to transit, boutique shops, local cafés, and parks. A rare opportunity to enjoy modern comfort and outdoor space in one of Toronto's most connected communities. (id:60626)
Union Capital Realty
13828 3a Highway
Gray Creek, British Columbia
Kootenay Lake waterfront! Enjoy the private setting of this lovely property in the lakeside community of Gray Creek. This 10 acre property is split by Highway 3A into a lower, lake side, property and a much larger upper portion above the highway. On the lake side there is a completely accessible pebble beach that stretches along the shoreline, a private fire pit and sitting area nestled in the trees, and endless views across the lake. The upper part of the property was the original homesite. Drive up the driveway and you will see the former building site, there is plenty of level area to work with. Alternatively wander this treed property and enjoy the quiet setting which has its own elevated views of the lake. The majority of the property is situated above Highway 3A however the lakefront portion comes with its own charm and appeal as well. The accretion has been finalized which adds to the waterfront portion. Call your REALTOR for the details. Owned by the same family for generations, this may be your opportunity to purchase waterfront land at Kootenay Lake! (id:60626)
Century 21 Assurance Realty
293 Robinson Street
Collingwood, Ontario
Welcome to this bright 4 bedroom (2+2) raised bungalow at 293 Robinson Street in Collingwood. The inviting atmosphere with natural light flows throughout. The main floor features a spacious living room, a kitchen/dining area with coffee station, gas stove and a walk-out to a side deck (complete with a gas line for your BBQ), two bedrooms, and a recently upgraded 4-piece bath. The lower level offers a cozy rec room with a gas fireplace, two spacious bedrooms, a 2-piece bath, laundry room with gas dryer, ample storage space and large windows allowing for plenty of light. Recent upgrades include shingles and eavestroughs with leaf guard (2022), an owned gas hot water heater (2022) and stay comfortable year-round with the 2020-installed ductless heat pump system, which provides both heating and A/C. This home is move-in ready and perfect for anyone looking for a well-maintained, low-maintenance property in a desirable Collingwood being close to Schools, downtown and Collingwood's Trail System. The home also features a 200-amp electrical panel, and newer upstairs windows. (id:60626)
Royal LePage Locations North
1115 68 Smithe Street
Vancouver, British Columbia
Welcome to One Pacific by Concord - an iconic address in the heart of downtown. This smartly designed 1-bed + flex offers an open layout, A/C, Miele appliances, and high-end finishes throughout. Enjoy 5-star amenities: glass-bottom outdoor pool, sky garden, 24-hr concierge, and more. Steps to the seawall, Yaletown, Parq Casino, and transit. Includes 1 parking and TWO large storage lockers - a rare bonus in the city! Ideal for investors or end-users seeking luxury, location, and lifestyle. A must see! (id:60626)
Prompton Real Estate Services Inc.
0 Horseshoe Island
North Kawartha, Ontario
Experience the serene beauty of Lower Stoney Lake on this massive 6.8-acre island property boasting an impressive 1,600 feet of water frontage. Untouched and naturally picturesque, this gently sloping parcel presents itself as a blank canvas adorned with mature trees and stunning granite outcroppings, offering numerous possibilities for development. With multiple exposures, hydro on-site and the strong potential for severance, this property offers both versatility and investment potential. Enjoy excellent privacy while remaining conveniently connected - a short boat ride to nearby lake amenities, including Juniper Island, dining options, and the esteemed Wildfire Golf course. Seller willing to discuss financing options. (id:60626)
Royal LePage Frank Real Estate
535 George Street
South Bruce Peninsula, Ontario
Welcome to 535 George Street, a well-maintained raised bungalow situated on a generous corner lot in the heart of Wiarton. This spacious home features 4 bedrooms and 2 bathrooms, with 2 bedrooms on the main floor and 2 more on the fully finished lower level perfect for families or accommodating guests. The interior is clean, bright, and thoughtfully laid out, offering comfortable living year round with gas forced air heating and central air conditioning. Enjoy the outdoors with a private back deck, ideal for relaxing or entertaining. Additional highlights include an attached single car garage, a shed with hydro, and a conveniently paved in-and-out laneway. The home is topped with a durable metal roof on the main structure and features an on-demand hot water heater. Located just a short walk to Wiarton's pool, arena, beach, shopping, hospital, and other essential amenities. A solid, well-kept home in an unbeatable location. (id:60626)
Chestnut Park Real Estate
148 Park Road
Bracebridge, Ontario
Attention investors!!! Affectionally known as "The Barn", this property consists of 5 units (utility suites) and produces consistent and reliable income. A new steel roof and other exterior improvements were completed in the Fall of 2022. Unit 1: 1 bedroom, 1 bath, 711 square feet. Rent is $2000/month. This unit has been completely renovated and updated with new kitchen, appliances, flooring, washroom (w/ heated floors), exterior doors, 200 AMP panel and gas furnace. This unit will be vacant upon closing. Unit 2: This unit was recently updated. 1 bedroom, 1 bath, 420 square feet. Heat: Gas space heater. The rent is $1250.00/month. Unit 3: This unit was recently updated. 1 bedroom, 1 bath, 424 square feet. Heat: Gas space heater. Rent is $922.50/month. Unit 4: 1 bedroom, 1 bath, 401 square feet, Heat: Gas space heater. Rent is $903.50. Unit 5: Bachelor style suite with 2 piece bath, 229 square feet. Rent is $765/month. This unit is a stand alone unit at #150 Park Road. A newer rental hot water heater (rental) services all the units with the exception of #150 Park Road which has its own hot water heater (owned). To service the tenants and to provide an additional revenue stream, the laundry room offers newer commercial MayTag coin-op washing machine and gas dryer. Two newer sump pumps were added for excellent drainage. There is a large utility room which provides additional storage as well as 5 parking dedicated parking spaces. The owner pays for utilities. Bring your vision to the upper level of the barn which offers 48' x 30' of loft style storage. (id:60626)
RE/MAX Professionals North
10004 100 Street
Hythe, Alberta
Here is a once in a lifetime business opportunity in a small, safe Northern Alberta community. Big beautiful building with the potential for two businesses in one! Housed in an area landmark, this building, built in 1954 has undergone extensive renovations from the underground up. Most everything has been rebuilt or replaced with the exception of certain "character" features. Furnaces, A/C, plumbing, electrical, windows and doors have all been replaced. A recent appraisal gave the building an effective age of 10 years old due to all the updates. The businesses: Paying homage to the original intent of the building, the basement contains one of Alberta's oldest operating bowling alleys, one of the few remaining wood lane bowling alleys left in the province. These unique lanes bring bowlers from throughout the area to experience and to practice on. "Fatboys Bowling, Billiards & Games" also includes pool tables, arcade games and vending machines and is licensed so you can sit down and have a refreshment between games. Upstairs, you can let your imagination run wild, close to 5000 square feet of space to do as you dream. What was recently a collectable/gift shop will be emptied out and provide you will wide open space. Would be great space for a retail venture, but could be converted to multiple purposes. Retail, service industry, office space would all be great uses. Situated along Highway 43 in Hythe, Alberta, home to a vibrant oil and gas field and a large agricultural area, it is also along a major feeder highway to the Alaska Highway. Come and see what you do with this property. (id:60626)
RE/MAX Grande Prairie
407 - 600 Fleet Street
Toronto, Ontario
Excellent layout, open concept, two bedrooms, two bathrooms, and one walkout balcony overlooking the lake to the south. Amazing Place! There are two TTC stations outside your front door, and a streetcar that travels straight to the Union and Bathurst subway stations. Opposite Loblaws, Shoppers, LCBO , Coffee Shops, and Restaurants. Parks, the library, bike/walking trails, and the harbor front are all within minutes. King West eateries and Queen West stores are easily accessible on foot. Easy access to YTZ Airport and Gardner/DVP. Queens Quay, Coronation Park, Fort York Park, Garrison, and Trillium Park are all within walking distance! Dog-friendly! On the lake! Excellent facilities include a rooftop terrace with a barbecue, a meeting room, a party room, a hot tub, billiards, indoor pool and a gym. (id:60626)
Century 21 Property Zone Realty Inc.
104 - 10 Museum Drive
Orillia, Ontario
Large townhome in sought after retirement community (Villages of Leacock) this bright end unit features a main level breakfast area with walkout, open concept living/dining with two story ceiling, and walkout to a private back patio, and a two piece guest bath. Upstairs are two large Primary suites each with an ensuite bath and plenty of closet space and a convenient desk nook located in the landing. also of note is a recently installed elevator from the main floor to the second floor allowing accessible access to the bedrooms, and the double car garage currently has ramp access to the inside entry as well. The full basement is currently unfinished and provides storage and utility spaces. (id:60626)
Sotheby's International Realty Canada
85 Montrave Avenue
Oshawa, Ontario
Conveniently located near Oshawa Center, Transit, Schools, University, Churches. Dont miss this opportunity to own this cozy home in west Oshawa. Renovated; large rear deck, fenced in backyard; large front porch; create your own recreation space in the basement. Renovated. **EXTRAS** Existing gas burner and equipment, all electrical light fixtures, workshop (id:60626)
The Realty Market Inc
125 The Point Road
Blue Rocks, Nova Scotia
Blue Rocksa stunning coastal retreat nestled along Nova Scotia's rugged shoreline, offering panoramic views that will leave you in awe. This world-renowned location provides the rare chance to spot the iconic Bluenose II as it sails by, adding a touch of maritime charm to your daily life. Originally constructed in 1890, this architectural gem underwent an extensive restoration, completed in 2018, ensuring modern comforts while preserving its historic allure. Updates include new insulation, windows, a re-shingled roof, siding, wiring, PEX plumbing, and a brand-new septic system, making this a move-in-ready masterpiece. Heat pump on the main level. As you step inside, you're immediately greeted by an abundance of natural light and expansive views. The open-concept main floor is perfect for entertaining, with a spacious kitchen featuring a custom backsplash by local artist Rick Silas, a separate dining area, and a cozy living room with a reading nook. The main level also includes a laundry area, a half bath, and a convenient storage closet beneath the stairs. An elegant oak staircase leads to the second floor, where you'll find two well-appointed bedrooms, each with its own private full bath. An inside & outside entrance to the upper level leads up to a breathtaking two-tiered patiowhere the views are truly unparalleled. Located just 6 minutes from the UNESCO World Heritage Town of Lunenburg, youll have easy access to unique shops, restaurants, cafes, hotels, and a golf course, all boasting stunning vistas. For outdoor enthusiasts, theres a perfect spot nearby to launch a kayak and explore the serene coastline.Towns of Mahone Bay & Bridgewater all within 20 mins and one hour away from the city of Halifax. (id:60626)
Engel & Volkers (Lunenburg)
11 Garnet Crescent
Whitehorse, Yukon
Lovely Family Home in Copper Ridge - Room for Everyone (Even the RV!) Welcome to this well-loved 3-bed, 2-bath family home in the heart of Copper Ridge! With fantastic curb appeal and plenty of parking, this property is perfect for those seeking both comfort and convenience. Step onto the spacious front deck and enjoy your morning coffee, or retreat to the enclosed back deck for a little more privacy and year-round use. Inside, you'll find a bright and inviting open-concept kitchen/dining/living areas--ideal for both family life and entertaining guests. The full basement provides even more flexibility, with room for a home office, cozy den and ample storage. The single attached garage adds everyday convenience, while the large backyard offers room to relax, garden or play. Tucked away in a quiet location, this home is just minutes from schools, trails, and all the amenities you need. Don't miss your chance to own a warm, welcoming home in one of Copper Ridge's most desirable spots! (id:60626)
2% Realty Midnight Sun
9801 107 Street
Grande Prairie, Alberta
This 0.92 acre commercial land, situated at the west end of Grande Prairie in the Westside Plaza development, is now up for grabs. It presents a rare prospect for investors, developers, and businesses as it is surrounded by a bustling neighborhood that includes reputable establishments like Holiday Inn, Podollan Inn, Jeffrey's Cafe Co., TD Bank, and BMO. The land's location offers easy accessibility to highways 40 and 43, while its flexible zoning regulations add to its appeal. Those seeking to establish themselves in this vibrant city will find this property to be an exceptional opportunity. (id:60626)
RE/MAX Grande Prairie
17 River Street
Rexton, New Brunswick
Stunning modern home on the Richibucto River offering breathtaking views of the Rexton Bridge, historic United Church, and serene riverfront with new armour stone and beachfront. This newly built gem features impressive landscaping with large stones, perennial gardens, and a spacious front deck perfect for relaxing or entertaining. Enjoy main-level living with an open-concept layout that floods with natural lightideal for hosting or cozy nights by the fireplace. The chefs kitchen is a showstopper with an oversized island, abundant cabinetry, and high-end finishes. Two generously sized bedrooms, including a luxurious primary suite with spa-like ensuite featuring a walk-in shower and soaker tub. Second full bath also offers a sleek walk-in shower. A 4.5-ft crawl space provides tons of extra storage. Thoughtful design includes the option to add an attached garageplans already in place! Ideally located near shops, restaurants, and entertainment, with beaches and outdoor recreation close by. Just 10 minutes to Saint-Anne Hospital and 40 minutes to Moncton or Miramichi. This riverfront gem has it all. There is also Additional Land available! Check out MLS® Number: NB116808. Book your showing today! (id:60626)
Keller Williams Capital Realty
310 Patton Street
Ottawa, Ontario
Great opportunity to invest in a fully leased multi-family property with 2 x Three Bedroom units and a third unit Bachelor. Main floor offers a well maintained Three Bedroom unit with lots of natural light. Lower Level has a Three Bedroom unit and a Bachelor unit. Double garage for additional rental income. Walk to parks, recreation centre (St. Laurent Complex), shops and restaurants in the revitalized Quartier Vanier. Easy access to public transit, HwY 417 and the Byward Market. 2 Hydro meters. 4 exterior parking on interlock surface. Lower level units need TLC. Taxes and building area estimated. Buyer to verify all info. Seller makes offers no representations or warranties on the condition of the property. All viewing requests through Listing Agent. (id:60626)
Solid Rock Realty
310 Patton Street
Ottawa, Ontario
Great opportunity to invest in a fully leased multi-family property with 2 x Three Bedroom units and a third unit Bachelor. Main floor offers a well maintained Three Bedroom unit with lots of natural light. Lower Level has a Three Bedroom unit and a Bachelor unit. Double garage for additional rental income. Walk to parks, recreation centre (St. Laurent Complex), shops and restaurants in the revitalized Quartier Vanier. Easy access to public transit, HwY 417 and the Byward Market. 2 Hydro meters. 4 exterior parking on interlock surface. Lower level units need TLC. Taxes and building area estimated. Buyer to verify all info. All viewing requests through Listing Agent. (id:60626)
Solid Rock Realty
27 Kingsmere Crescent
New Tecumseth, Ontario
Charming Bungaloft in Sought-After Kingsmere Community, Alliston. Nestled on a beautiful private street in the desirable Kingsmere neighbourhood, this rare bungaloft model offers the perfect blend of comfort, style and convenience. Ideally located in the south end of Alliston, it's within walking distance to the local recreation centre, dining and shopping and offers an easy commute to both Highway 400 and Highway 50. This sun-filled home features a unique upper-level loft space with vaulted ceilings, large south-facing windows and stunning natural light perfect as a second bedroom, home office or peaceful den. The open-concept main floor is ideal for entertaining and daily living, boasting a double-sided gas fireplace. And featuring a spacious primary bedroom with a beautiful four-piece ensuite. Convenient interior access to the garage, currently equipped with an accessibility ramp for added mobility support. Enjoy peaceful evenings on the lovely back deck overlooking a mature perennial garden or take a leisurely stroll around the community pond just steps from your door, a truly serene setting. The fully finished basement offers even more living space, complete with a second bedroom and cozy rec room. Flexible closing available. Don't miss your chance to own this one-of-a-kind home in a vibrant, established community. (id:60626)
Coldwell Banker Ronan Realty

