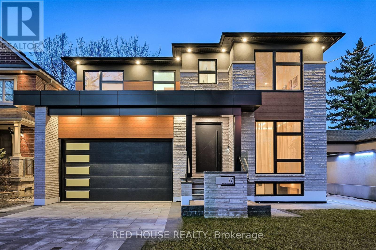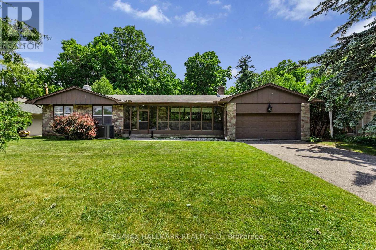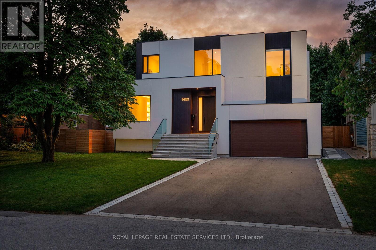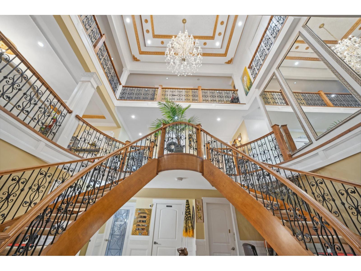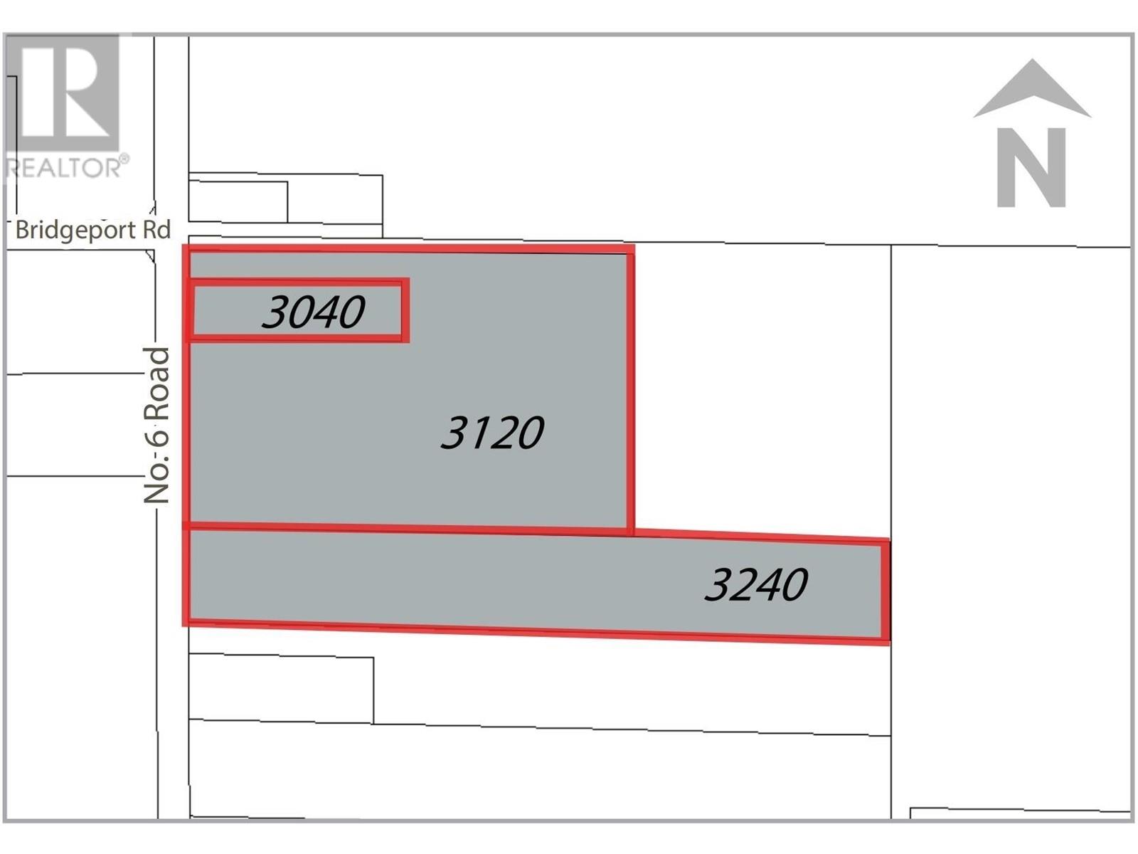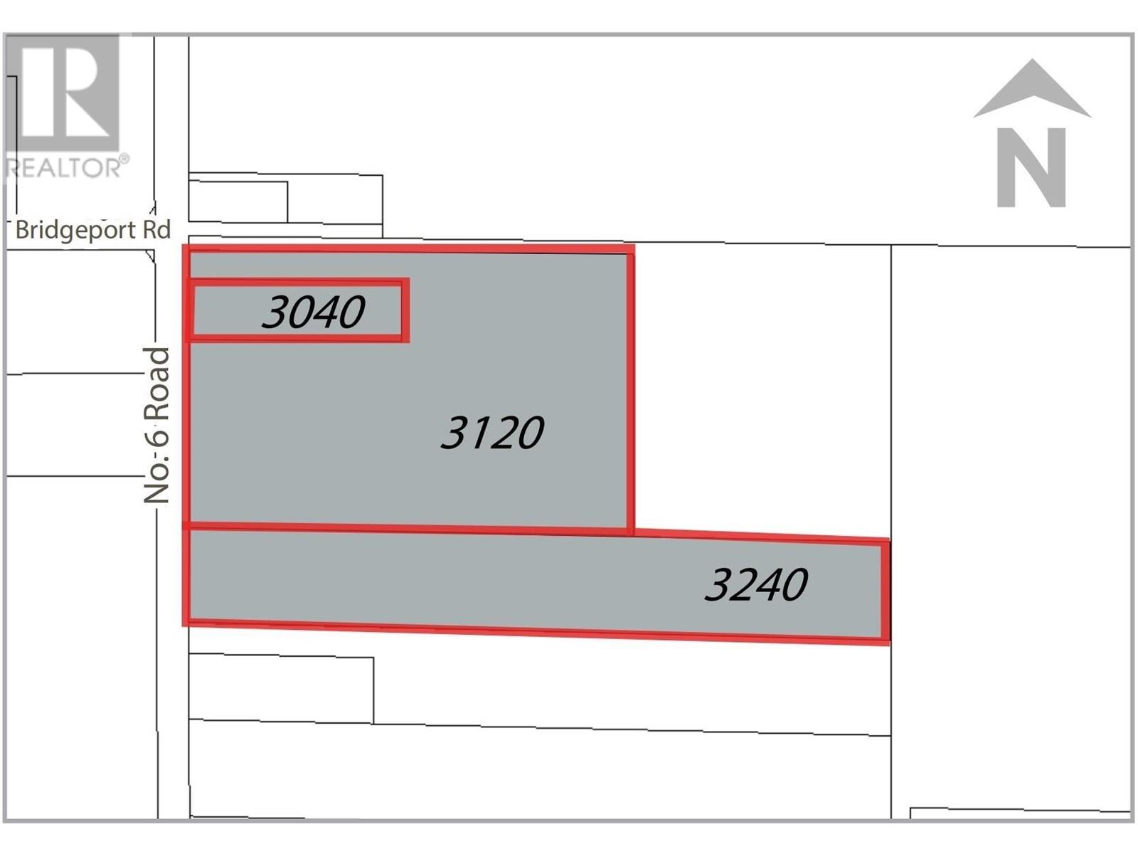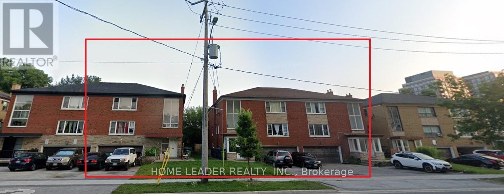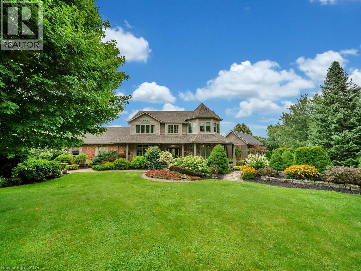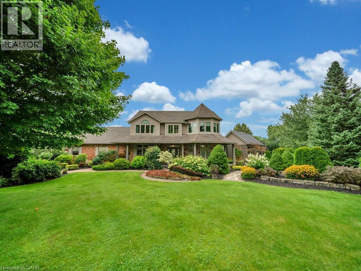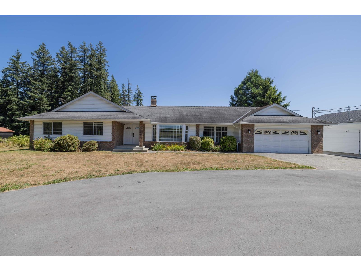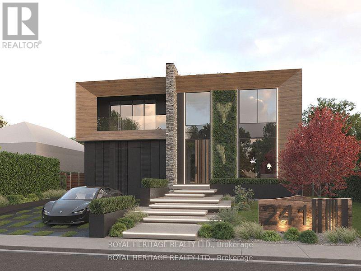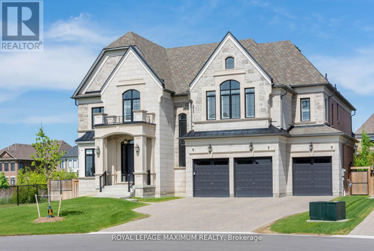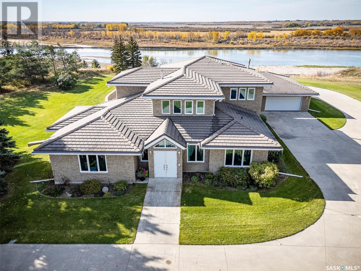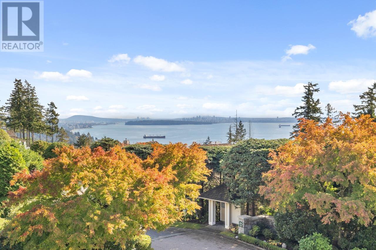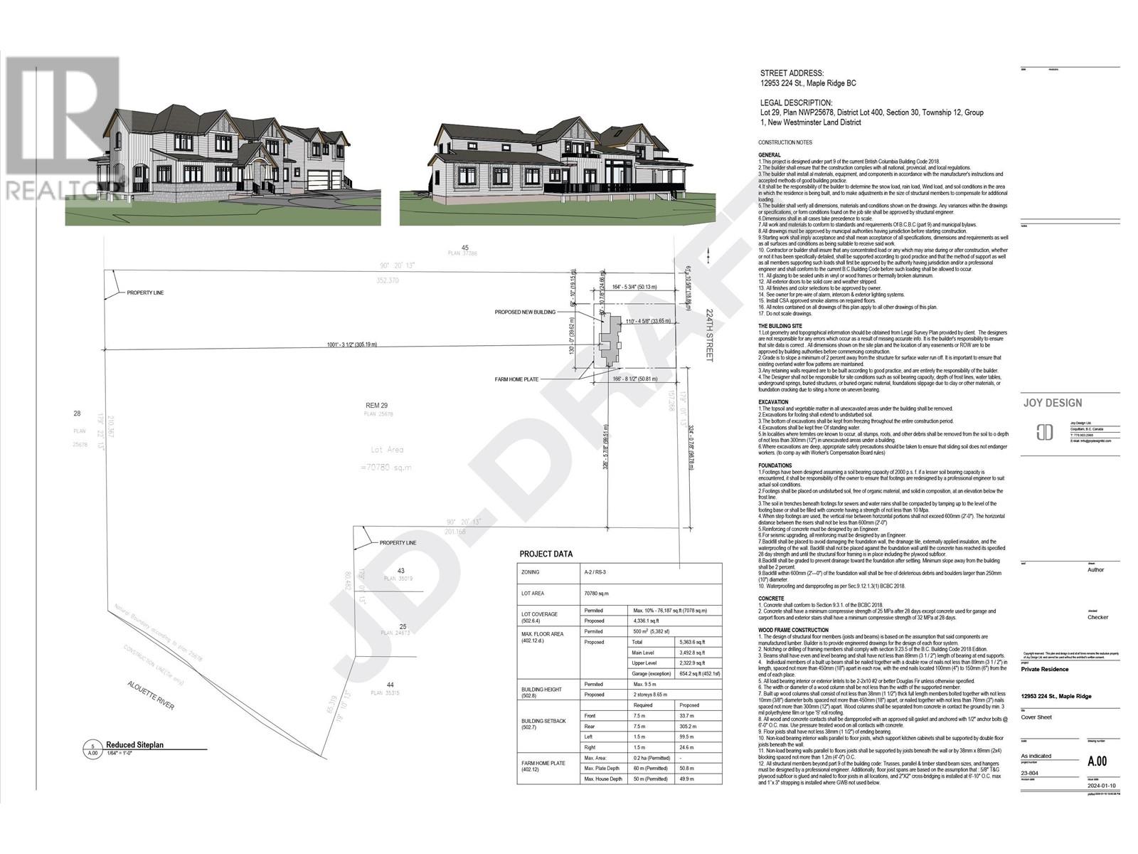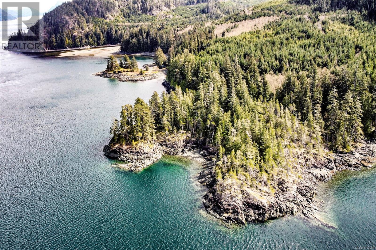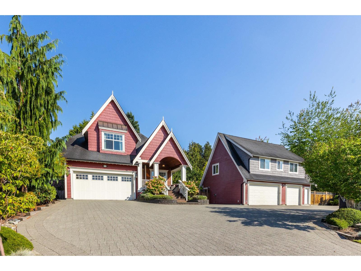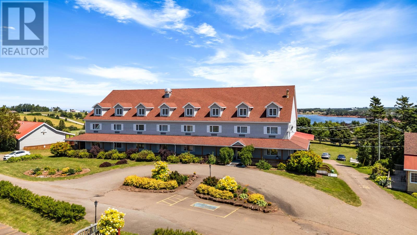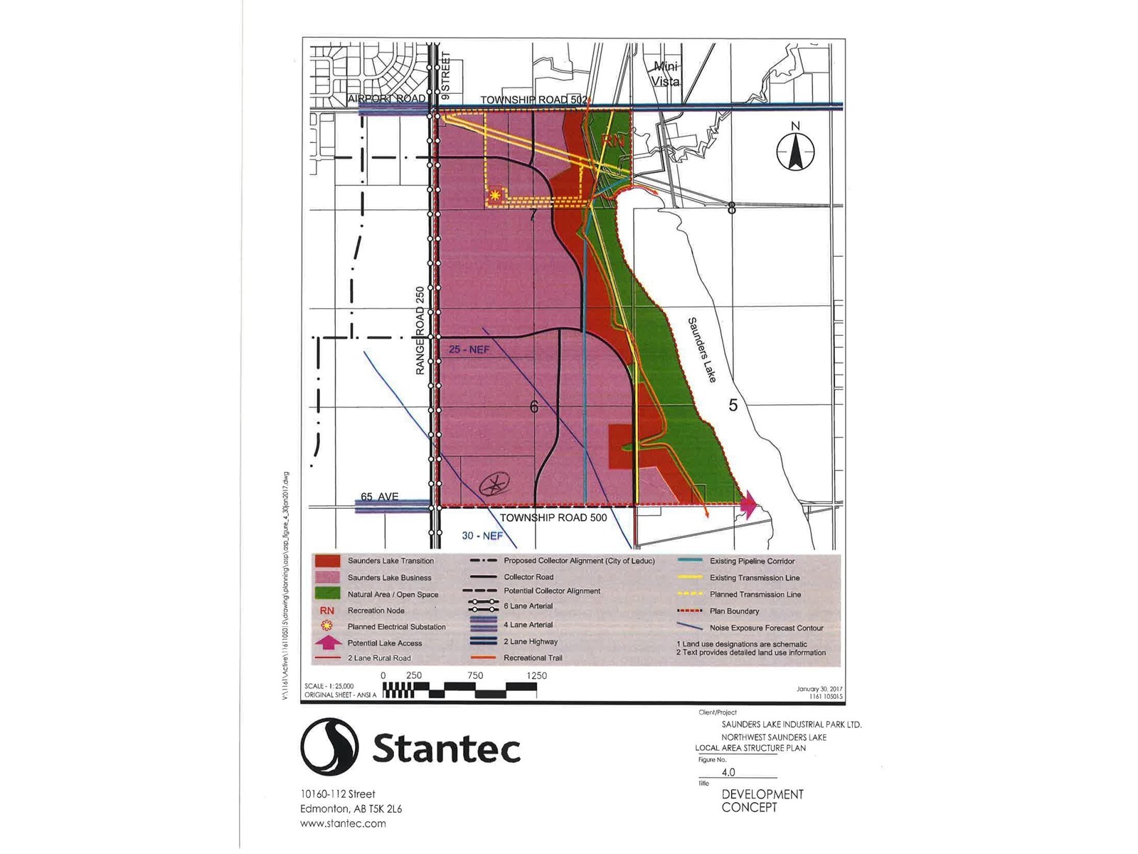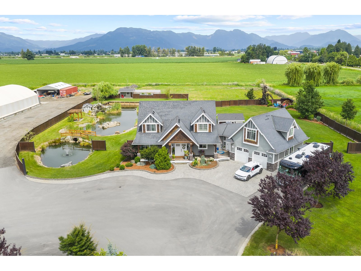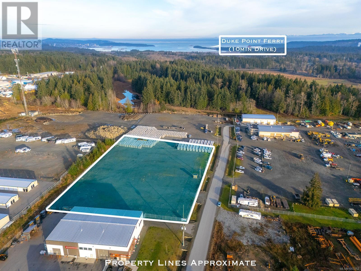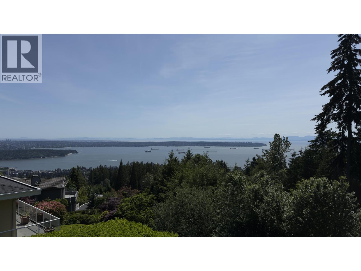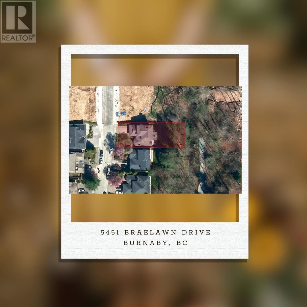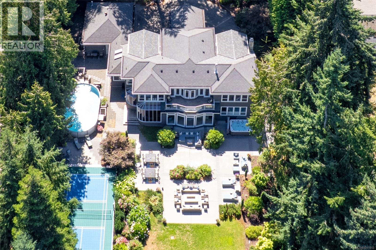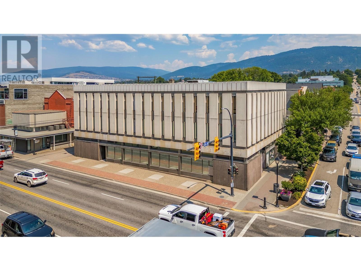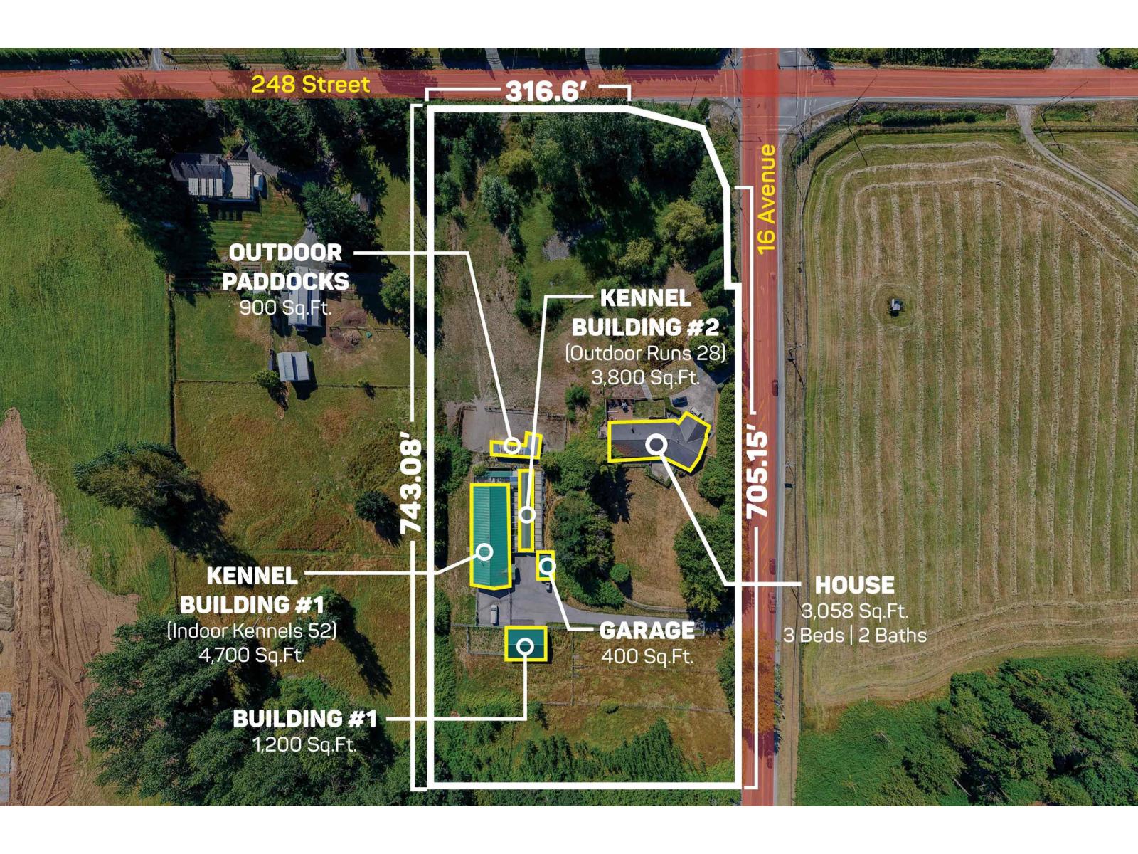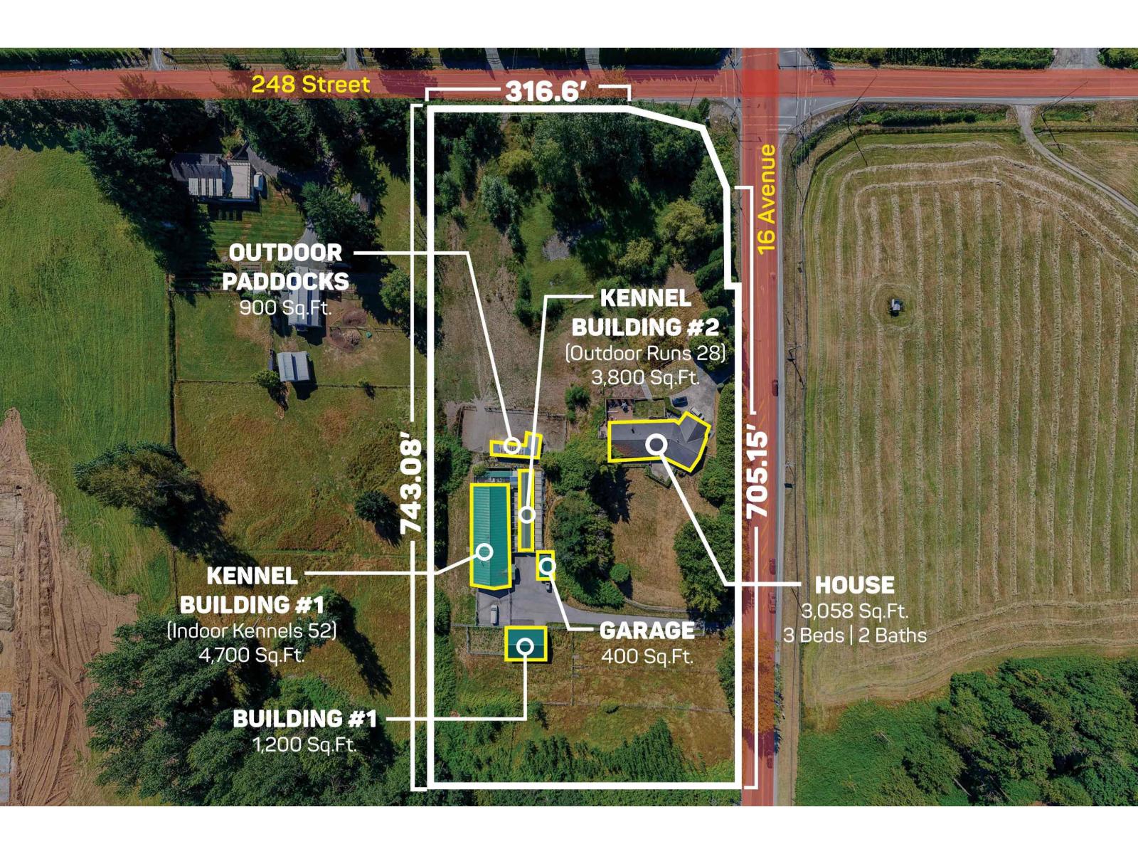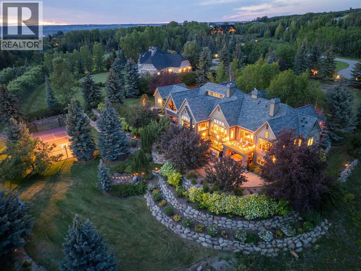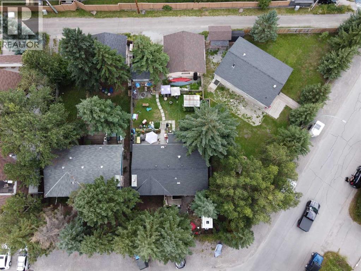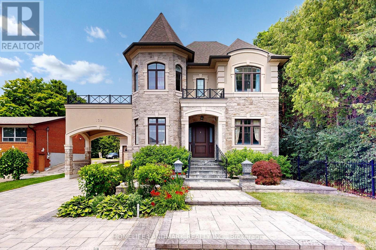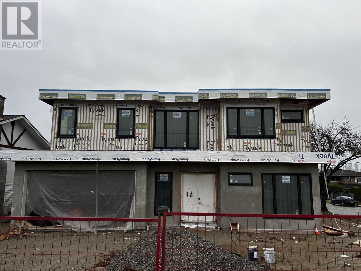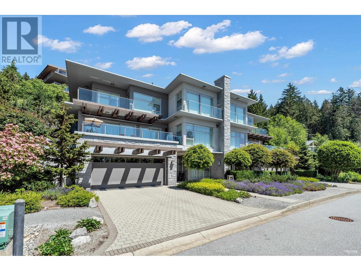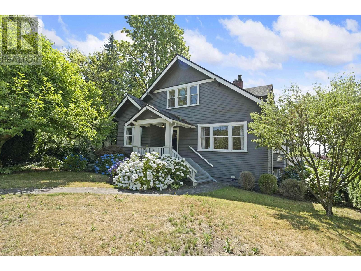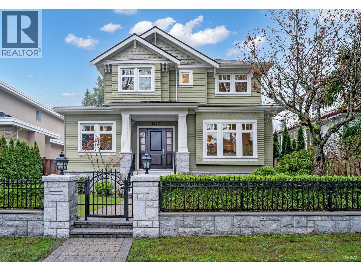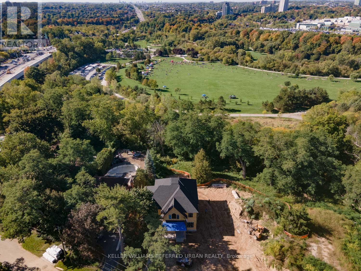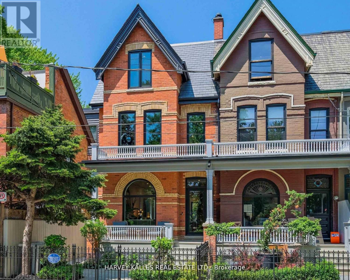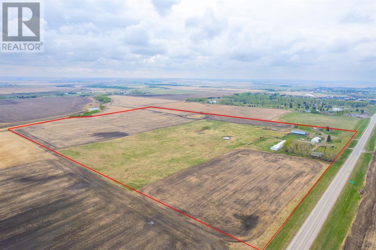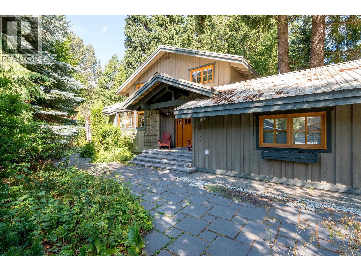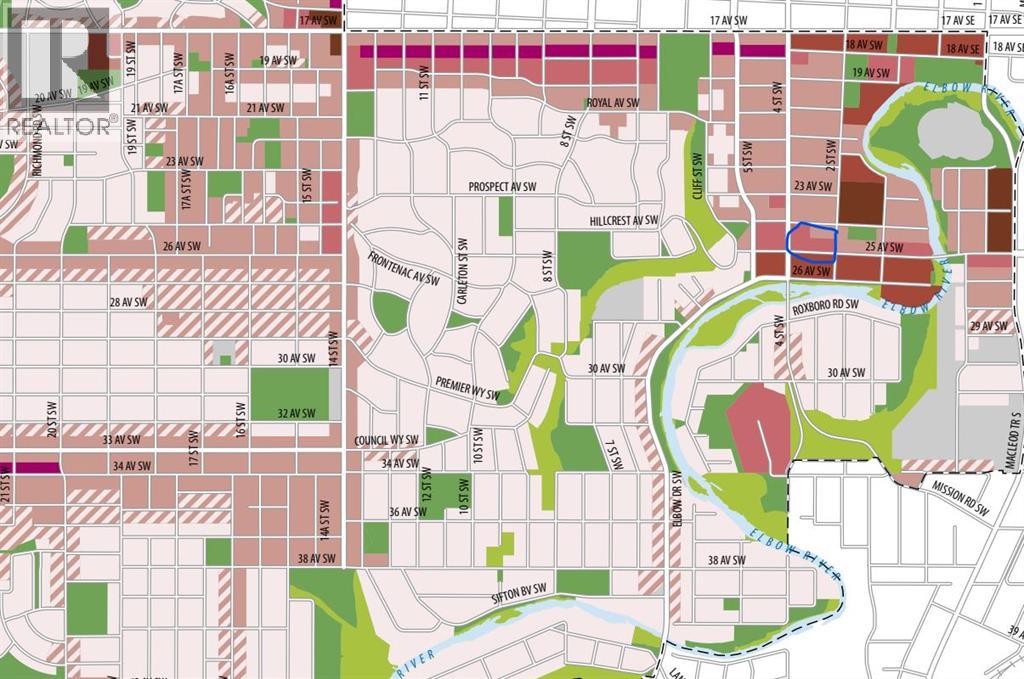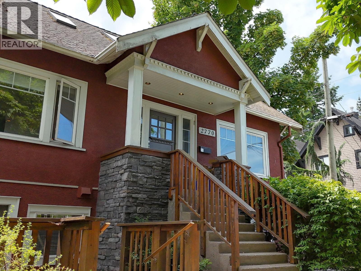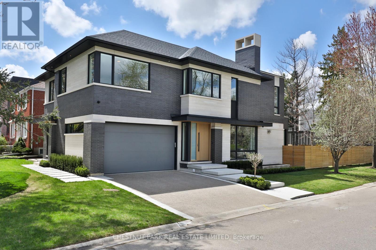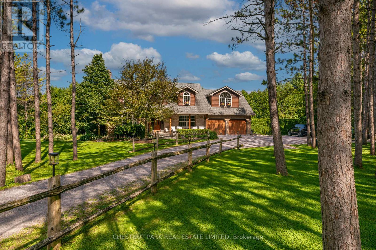27 Inverleigh Drive
Toronto, Ontario
Welcome to this show-stopping custom-built home in one of Toronto's most desired communities steps to top-rated schools, scenic parks, skating rinks, tennis courts, fine dining and more! Designed for the modern family and elevated entertainer, this nearly 5,000 sq.ft. masterpiece blends timeless architecture with future-proof smart home technology. Step inside to discover rich Canadian white oak flooring, soaring ceilings, and a striking façade wrapped in natural indiana limestone and premium Canadian aluminum panels. The heart of the home is a chefs dream: a designer kitchen with built-in Jenn Air appliances and sleek cabinetry, overlooking a spectacular open-concept living space; excellent for both relaxation and entertainment! With 5 expansive bedrooms, 5.5 luxury bathrooms, every detail is intentional and inspiring including the jaw-dropping primary suite with a stunning closet and spa-like ensuite. Step outside to a serene entertainers oasis on a 45 x 137 lot featuring a custom patio, covered dining area, built-in Napoleon BBQ, and professionally landscaped grounds. Bonus: 7 separate speaker zones, modern & timeless wine cellar, a double garage with 14-ft ceiling with hoist potential, 3 fireplaces, voice-activated automated curtains throughout and all the space you need to live exquisitely. (id:60626)
Red House Realty
73 Forest Grove Drive
Toronto, Ontario
An exceptional opportunity in the heart of Bayview Village. 73 Forest Grove Dr sits on one of the community's most prestigious streets with an extra-wide 85 x 265 ft ravine lot (over 23,700 sq ft / 0.54 acres). This rare property offers a private setting with scenic views and a deep, usable backyard a standout feature among ravine lots. The home itself is solid and well-cared for, featuring spacious principal rooms, hardwood floors, and a practical layout. Move in and enjoy as is, renovate to your taste, or plan a future build surrounded by neighbouring luxury homes. Located in the highly ranked Earl Haig S.S. district, just minutes to Bayview Village Shopping Centre, subway, Hwy 401, and trails, this address offers both convenience and prestige. A rare chance to secure one of Bayview Villages most desirable parcels. (id:60626)
RE/MAX Hallmark Realty Ltd.
1405 Acton Crescent
Oakville, Ontario
Exquisite modern house with blends of form, light, and emotion. This architectural marvel is designed by Atelier Sun, published on Archello & Toronto Interiors. Completed in 2023, with over 5,300 sqft of total living space, offering luxury living at its finest. The open concept main level is anchored by custom wood wall paneling that creates inviting atmosphere upon entering. Expansive window openings acting as picture frames, and flooded with natural lights throughout the house. Soaring 10ft ceilings on the main and upper levels, highlighted by floating staircase & custom metal railing that elevate the modern elegance. The chef's kitchen features Miele appliances, Caesar stone countertops and sleek cabinetry. Flows seamlessly into the family room with a stunning granite slab surrounds the gas fireplace. Custom designed lighting is for both relaxation and entertainment. This home boasts four bedrooms on the upper level, each with its own ensuite and heated floors. The finished basement offers recreation room, wet bar, gym, studio, guest bedroom with ensuite. Walkout to your backyard oasis, a saltwater pool, two tiered deck, concrete patio stairs is the perfect spot for outdoor movie nights. Located in one of Oakville's most desirable neighbourhood and steps from top-rated schools. Combines with thoughtful design and smart technology, this artwork offers you an unparalleled living experience. (id:60626)
Royal LePage Real Estate Services Ltd.
12788 Ross Place
Surrey, British Columbia
Discover this, breathtaking one-of-a-kind 9,382+ sq.ft. on nearly 11,000 sq.ft. lot. Over $600K spent on upgrades and finishes. This gem with breathtaking 27-ft royal foyer and double majestic staircases, lead to a 3 royal above-ground levels with 15 bedrooms plus den & 12 baths, Majestic chef kitchen plus spice kitchen , luxury appliances, and extra 2 more kitchens , Elevator to all levels, marble floors, GEO thermal saving utility service, working A/C, Nest control, smart home tech, state-of-the-art soundproof Cinema, theatre with high end sound system and leather seats, Double glazed windows for serene living , balconies, fireplace, private entry to each levels , basketball court & flourishing garden, 3000+ sq.ft. crawl space with 4 feet height, 2 entries from main street and cul-de-sac, 10 parking spaces. Perfect for investors, boutique hotel, Airbnb with high ROI or multi-family living. Re-zoning possible to commercial and expanding! (id:60626)
Royal LePage Sussex
3240 No. 6 Road
Richmond, British Columbia
OPPORTUNITY KNOCKING! Central location right across Knightsbridge Business Park, on the corner of No. 6 Rd across Bridgeport Rd. Easy access to KWY and close proximity to everything Richmond has to offer. Rarely available agricultural land improved with older family home. Lot of potentoal! endless possibilities!!! Call now! Adjacent to 3240 and 3120 No. 6 Rd can be sold together. Do NOT walk the property without appointment. (id:60626)
RE/MAX Crest Realty
3240 No. 6 Road
Richmond, British Columbia
OPPORTUNITY KNOCKING! Central location right across Knightsbridge Business Park, on the corner of No. 6 Rd across Bridgeport Rd. Easy access to Hwy and close proximity to everything Richmond has to offer. Rarely available agricultural land improved with older family home. Lots of potential! Endless possibilities!!! Call now! Adjacent 3240 No. 6 Rd and 3040 No. 6 Rd can be sold together. Please Do NOT walk the property without appointment. (id:60626)
RE/MAX Crest Realty
16 Crescentview Road
Richmond Hill, Ontario
You Must See This Magnificent Home In The Prestigious And Highly Sought-After Bayview Hill Community! Nested On The Most Dignified Street, Surrounded By Multi-Million Homes! This Luxurious House Features High-End Materials And Gorgeous Finishes Including 18 Feet High Foyer, 9 Feet Ceiling, Modern Chandeliers. Gourmet Open-Concept Kitchen Features Gorgeous Granite Counter & Backsplash Along With Custom Real Wood Cabinetry With Sophisticated Wood Trim. B/I Appliances With Most Famous Brands: Sub Zero & Thermador. Gorgeous Hardwood Floor, Plaster Crown Mouldings & Beautiful Luxurious Black Iron Stairs Railing With Golden Flowers Through Out The House! Comfort Master Washroom With BainUltra Luxury Bathtubs and Axent Tankless Intelligent Smart Toilet. Newer Windows With Newer Golden Zebra Blinds ! Huge Lot With Ample Parking And Backyard Space. Walking Distance To Bayview Hill Community Center And Pool, Artisan Park And Bike Trails. Just Minutes From Top-Ranking Schools(BSS & Bayview Hill Public Elementary School), Grocery Stores, Banks, Restaurant, Gas Stations And Major Highways(404 &407)... (id:60626)
Homelife Landmark Realty Inc.
481-483-485 Wilson Avenue
Toronto, Ontario
Income & Redevelopment Potential in MTSA Area! Rare opportunity: 9-unit legal triplexes on a 117x110 ft lot at 481485 Wilson Ave, just steps to Wilson Subway. Fully tenanted with 3X1-bed & 6X3-bed units, each with separate hydro meters, dual exits, and shared garage. Prime location near TTC, Hwy 401, Yorkdale Mall & retail. MTSA designation offers potential for ~100 residential units (subject to approvals -TBD). Strong current income plus major future upside. Ideal for builders/developers. (id:60626)
Home Leader Realty Inc.
505109 Old Stage Road
Woodstock, Ontario
Beauty Beyond words: Welcome to 505109 Old Stage Road, Woodstock - Nestled on a sprawling 33-acre estate, this property promises unparalleled privacy with an exquisitely updated house that is sure to impress. The luxurious house is a private oasis offering endless possibilities & a truly exceptional lifestyle with amazing amenities begin with a heated pool, perfect for relaxation, complemented by a charming gazebo & lush landscaping. Step into the 4-season sunroom, featuring heated floors, a kitchenette, a gas fireplace & an abundance of natural light, creating an inviting space year-round. The spacious barn offers extensive storage, a paddock & a large horse stable, all serviced by its own hydrometer & gas line. Outside, the property boasts 2 serene private ponds & a whimsical treehouse with its own power supply. Gather around the fire pit for unforgettable summer evenings filled with fun & laughter. The huge Garden with 7 zone Sprinkler system. The property has its own 240 ft deep well with new submersible pump in 2024 The estate also includes a garage with over 50 Driveway parking spaces & a dedicated section with changing stations for post-swim convenience. The fully upgraded home welcomes you with a grand porch & a spacious foyer. Inside, you'll find 4 generous bedrooms & 3.5 luxurious bathrooms, with heated tiled floors & 9ft ceilings throughout. The chef's kitchen is a culinary dream, featuring ample cabinets with pull-out drawers, SS Appliances & quartz countertops. The home offers separate living & family rooms, each adorned with elegant ceiling fans. The fully finished basement adds even more living space, with 2 additional bedrooms, a recreation room, & a 3pc bathroom. The garage is fully insulated, ensuring comfort and functionality year-round. Located conveniently close to Highway 401 and Highway 403, this property combines rural tranquility with easy access to modern amenities. Book your showing today and make this dream house your forever home. (id:60626)
RE/MAX Twin City Realty Inc.
505109 Old Stage Road
Woodstock, Ontario
Beauty Beyond words: Welcome to 505109 Old Stage Road, Woodstock - Nestled on a sprawling 33-acre estate, this property promises unparalleled privacy with an exquisitely updated house that is sure to impress. The luxurious house is a private oasis offering endless possibilities & a truly exceptional lifestyle with amazing amenities begin with a heated pool, perfect for relaxation, complemented by a charming gazebo & lush landscaping. Step into the 4-season sunroom, featuring heated floors, a kitchenette, a gas fireplace & an abundance of natural light, creating an inviting space year-round. The spacious barn offers extensive storage, a paddock & a large horse stable, all serviced by its own hydrometer & gas line. Outside, the property boasts 2 serene private ponds & a whimsical treehouse with its own power supply. Gather around the fire pit for unforgettable summer evenings filled with fun & laughter. The huge Garden with 7 zone Sprinkler system. The property has its own 240 ft deep well with new submersible pump in 2024 The estate also includes a garage with over 50 Driveway parking spaces & a dedicated section with changing stations for post-swim convenience. The fully upgraded home welcomes you with a grand porch & a spacious foyer. Inside, you'll find 4 generous bedrooms & 3.5 luxurious bathrooms, with heated tiled floors & 9ft ceilings throughout. The chef's kitchen is a culinary dream, featuring ample cabinets with pull-out drawers, SS Appliances & quartz countertops. The home offers separate living & family rooms, each adorned with elegant ceiling fans. The fully finished basement adds even more living space, with 2 additional bedrooms, a recreation room, & a 3pc bathroom. The garage is fully insulated, ensuring comfort and functionality year-round. Located conveniently close to Highway 401 and Highway 403, this property combines rural tranquility with easy access to modern amenities. Book your showing today and make this dream house your forever home. (id:60626)
RE/MAX Twin City Realty Inc.
1160 264 Street
Langley, British Columbia
9.54 acres in a prime location! The original 1989-built 2,243 sqft rancher offers 4 beds & 3 baths, set at the end of a private driveway surrounded by greenery. Now featuring a new 1,565 sqft guest house with 2 beds & a spacious recreation room. Full crawl space for storage plus multiple outings, including a barn. Mostly cleared land with 330 ft frontage ideal for farming, equestrian, or agri-business. Zoning allows commercial vehicle parking. Easy access to Hwy 1, Fraser Hwy, US border & more. Farm status--low taxes! (id:60626)
Sutton Centre Realty
505109 Old Stage Road
Norwich, Ontario
Beauty Beyond words: Welcome to 505109 Old Stage Road, Woodstock - Nestled on a sprawling 33-acre estate, this property promises unparalleled privacy with an exquisitely updated house that is sure to impress. The luxurious house is a private oasis offering endless possibilities & a truly exceptional lifestyle with amazing amenities begin with a heated pool, perfect for relaxation, complemented by a charming gazebo & lush landscaping. Step into the 4-season sunroom, featuring heated floors, a kitchenette, a gas fireplace & an abundance of natural light, creating an inviting space year-round. The spacious barn offers extensive storage, a paddock & a large horse stable, all serviced by its own hydrometer & gas line. Outside, the property boasts 2 serene private ponds & a whimsical treehouse with its own power supply. Gather around the fire pit for unforgettable summer evenings filled with fun & laughter. The huge Garden with 7 zone Sprinkler system. The property has its own 240 ft deep well with new submersible pump in 2024 The estate also includes a garage with over 50 Driveway parking spaces & a dedicated section with changing stations for post-swim convenience. The fully upgraded home welcomes you with a grand porch & a spacious foyer. Inside, you'll find 4 generous bedrooms & 3.5 luxurious bathrooms, with heated tiled floors & 9ft ceilings throughout. The chef's kitchen is a culinary dream, featuring ample cabinets with pull-out drawers, SS Appliances & quartz countertops. The home offers separate living & family rooms, each adorned with elegant ceiling fans. The fully finished basement adds even more living space, with 2 additional bedrooms, a recreation room, & a 3pc bathroom. The garage is fully insulated, ensuring comfort and functionality year-round. Located conveniently close to Highway 401 and Highway 403, this property combines rural tranquility with easy access to modern amenities. Book your showing today and make this dream house your forever home. (id:60626)
RE/MAX Twin City Realty Inc.
241 Waterloo Avenue
Toronto, Ontario
Pre Construction. Innovative, Sustainable, Net-Zero Home Incorporating The Most Revolutionary Green Building Materials And Advanced Technologies While Prioritizing Value & Luxury With Minimal Environmental Impact. A Net Zero Home Is A High Performance Designed And Constructed House That Produces As Much Energy As It Consumes. Exceptional Value, Greater Comfort, Healthier Living & Environmentally Responsible! Leed's Platinium Certification !! For Details Visit Www.241Waterloo.Com Extras:State Of The Art Kitchen, High End Efficient Appliances, Heated Floors, Smart Tinted Windows, Skylights, Solar Panels, South Facing Walk Out Balconies, Electric Car Outlets, Heated Driveway, Water Retention System. And So Much More! (id:60626)
Royal Heritage Realty Ltd.
49 Mary Natasha Court
Vaughan, Ontario
Welcome To This Breathtaking Estate Located On A Quiet, Exclusive Court In The Prestigious Village Of Kleinburg. Siding Onto A Serene And Private Ravine, This Exceptional Detached 2-Storey Home Combines Elegance, Comfort, And High-End Finishes In A Peaceful Natural Setting. The Gourmet Kitchen Is A Chefs Dream, Featuring Premium Wolf & Sub-Zero Appliances, Quartz Countertops, An Oversized Undermount Sink, And A Large Centre Island W/ Breakfast Bar Seating. Extended Custom Cabinetry, Soft-Close Drawers, A Walk-In Pantry, And A Private Servery With Quartz Surfaces Ensure Both Beauty And Function. The Bright Breakfast Area Offers Expansive Views Of The Ravine And Opens Through French Doors To A Covered, Extended Loggia With Composite Deck, Perfect For Outdoor Dining And Relaxation. Spacious Family Room With Coffered Ceilings, Herringbone Flooring, A Cozy Gas Fireplace, And Wall-To-Wall French Doors That Bring The Outdoors In. Front Library Room With A Double-Sided Fireplace Flows Seamlessly Into A Formal Living Room With Soaring Ceilings And Open Sightlines To The Elegant Dining Area. Retreat To The Luxurious Primary Suite, Complete With Its Own Gas Fireplace, A Spa-Inspired 6-Piece Ensuite With Extensive Upgrades, A Custom W/I Closet, A Private Sitting Room, And A Double-Door Walk-Out To A Large Private Terrace Overlooking The Beautifully Landscaped Backyard. All Other Bedrooms Feature Private Ensuites, Ensuring Comfort And Privacy For Every Member Of The Family. A Spacious Upper-Level Great Room Overlooks The Family Room Below, Adding To The Home's Open And Airy Ambiance. Step Outside To A Professionally Landscaped And Hardscaped Backyard Oasis, Complete With An Inground Saltwater Pool And Panoramic Ravine Views, A True Retreat. Must See!!Brokerage Remarks (id:60626)
Royal LePage Maximum Realty
392 Princess Avenue
Toronto, Ontario
Welcome to Bayview Village Luxury -- a breathtaking custom-built home on a coveted 50' x 131.5' lot. This distinctive residence offers approx 5,500 sf of living space, 5+1 bedrooms and 8 bathrooms, blending timeless elegance with contemporary amenities for the ultimate in comfort and style. **Main Floor Highlights** Step into an impressive marble foyer, setting the tone for sophisticated living. Entertain guests in the formal living room or unwind in the spacious family room. Host memorable dinners in the elegant dining area. The modern kitchen is equipped with a Sub-Zero refrigerator, Wolf range, and Miele dishwasher, complemented by gleaming hardwood and marble finishes, coffered ceilings, and crown mouldings. A stylish library/office offers the perfect space for work or study. **Upstairs Sanctuary** The master suite is a true retreat, featuring a boudoir walk-in closet and a decadent 6-piece ensuite with a steam shower, heated floors, and premium fixtures. Four additional bedrooms each have private heated floor ensuites, ensuring comfort for family and guests. A second-floor laundry room adds everyday convenience. **Entertainment Oasis Basement** Enjoy year-round comfort in the walk-up basement, featuring hydronic radiant heated floors. Relax by the fireplace, enjoy drinks at the wet bar, or watch movies in the spectacular professional home theatre. A separate bedroom with a heated floor ensuite is ideal for guests or live-in help. **Location Advantages** Live the Bayview dream: steps from Bayview Village Mall and subway, boutique shops, parks, ravine trails, and tennis courts. Benefit from proximity to renowned schools: Hollywood Public School, Bayview Middle School, and Earl Haig Secondary School. Enjoy the convenience of no sidewalk maintenance, making winter easy. This is more than a house; it is an exceptional lifestyle in one of Toronto's most desirable communities, perfect for families and professionals seeking comfort, convenience, and timeless elegance. (id:60626)
Right At Home Realty
9 Cherry Lane
Corman Park Rm No. 344, Saskatchewan
Sandy Beach Riverfront Property – An extremely rare opportunity to own one of the most breathtaking properties just 10 minutes from Saskatoon! Situated on 3.49 acres of pristine riverfront, this lot offers unparalleled views of the South Saskatchewan River and direct access to a private sandy beach. Nestled at the end of 9 Cherry Lane, this home also overlooks the 17th hole of Riverside Golf & Country Club—one of Saskatoon’s most prestigious courses. This 4,500+ sq. ft. executive home has been thoughtfully designed to maximize natural light and has completed extensive renovations to expand the stunning river views. The Large open-concept layout create a seamless connection between the indoor and outdoor spaces, making this property an entertainer’s dream. Built to commercial-grade standards, this home offers exceptional durability and energy efficiency, featuring: Concrete construction with in-floor heating throughout; Gas-powered boiler system; Dual A/C units with 14-zone temperature controls; City water supply; Six-car underground garage with a core concrete ceiling and 150' retaining wall. The main floor welcomes you with the kitchen, dining, and living areas and endless options to use. Wide hallways lead to a home office, walk-in storage pantry, full bath, and two bedrooms. The primary suite is a private quiet space, featuring direct Jacuzzi room access, a soaker tub, and a walk-in closet. The upper level includes a wet bar, fireplace lounge, and fitness space. The fully finished basement offers three spacious bedrooms with oversized windows, a large family room, children’s playroom, two storage areas, and a five-piece bath. A dedicated lower-level office provides a quiet workspace. A truly once-in-a-lifetime opportunity to own one of the finest riverfront properties near Saskatoon. This location is outstanding. Contact your realtor today for a private tour of this exclusive riverfront estate! (id:60626)
Exp Realty
5401 West Vista Court
West Vancouver, British Columbia
RARE OPPORTUNITY - This "One of a Kind" Upper Caulfeild home offers panoramic views of Lions Gate Bridge, Downtown Vancouver, UBC, and the West Vancouver shoreline. Perched on a private south-facing 9,000+ square ft lot, the custom-designed home features soaring ceilings, an open-concept layout, gourmet kitchen, and year-round outdoor living. Upstairs are 4 spacious bedrooms, including a stunning master suite with a sitting area. The backyard includes a koi pond, custom rock hot tub, and an outdoor kitchen with a built-in BBQ. With A/C, radiant heating, a heated covered patio, and a 3-car garage, this is a rare gem close to Caulfeild Shopping, Rockridge High School, and trails. OPEN HOUSE SUN (JUN 14 & 15) @ 2-4PM (id:60626)
Sutton Group-West Coast Realty
12953 224 Street
Maple Ridge, British Columbia
Discover a rare opportunity to own over 17 acres of prime city farmland zoned RS3/A2. This exceptional property boasts a superb location minutes from Maple Ridge Town Centre and highway access. With an impressive wide frontage along 224 Street-one of the most prominent streets in the area-this land offers potential for subdivision (subject to city approval). Significant land improvements have already been made, creating separate, secluded areas ideal for various purposes such as farming, camping, and storage, or even for your luxurious mansion. The property includes a new 5,400-square-foot house with building permits available upon payment, allowing you to save approximately two years and $100K in development time. $250K has been invested in land improvements. City utilities are available. (id:60626)
Royal Pacific Realty (Kingsway) Ltd.
0 Humpback Bay
Sayward, British Columbia
For the fisherman, wildlife enthusiast, or those seeking the ultimate coastal escape—this 99-acre oceanfront property is truly one-of-a-kind. Owned by the same family since 1956, this legacy parcel is rich in natural wonder, history, and opportunity. Bordered by over 2.3 km of pristine oceanfront and more than 820 metres of river frontage along the salmon- and trout-bearing Amor De Cosmos River, the property offers a rare meeting of saltwater and freshwater ecosystems. Towering old-growth trees line the shoreline, and the land is alive with wildlife—bears, eagles, deer, whales offshore are just a few of the many visitors. Access is available via forest service roads that branch off Highway 19 at the Rock Bay turn-off—approximately a 1.5-hour drive from Campbell River—or by water. The property includes a decommissioned manufactured home and a shop. Importantly, there is no zoning, allowing for a wide range of potential uses—from building multiple homes to creating a campground, eco-retreat, or commercial venture. The flexibility here is as vast as the land itself. The Amor De Cosmos River—named after British Columbia’s second Premier, a visionary and advocate for Confederation—flows through the heart of the property. His chosen name, meaning “lover of the universe,” is a fitting tribute to the inspiring natural beauty found here. The river itself is thriving—last year it saw a pink salmon run of over 100,000 fish, highlighting the richness of the ecosystem and its importance for coastal biodiversity. Whether it’s kayaking sheltered waters, freshwater or ocean swimming, or simply watching nature unfold from your own private slice of paradise, this is an outdoor enthusiast’s dream. The river offers excellent fishing, and the coastal setting invites endless exploration and connection with the wild. This is more than a property—it’s a generational legacy, a rare opportunity to own and shape a piece of BC’s unspoiled coastline. (id:60626)
RE/MAX Check Realty
4722 217a Street
Langley, British Columbia
Stunning family home in UPPER MURRAYVILLE! Featuring natural stone countertops, wide plank hardwood floors, theater room, 9 bedrooms, 8 bathrooms, new heat pump and too many special features to mention. Must See lush backyard oasis with an inground pool, fire pit, beautiful garden seating areas and a covered outdoor kitchen and fireplace-perfect for entertaining. The 2 bedroom basement suite and a 2 bedroom in-law space with a loft, gives you ample room for the entire family. Private workshop with a powder room, plus garage space for 5 vehicles. Live on this meticulously maintained nearly 1 acre in Historic Murrayville now, subdivide later. A truly rare opportunity! (id:60626)
Macdonald Realty (Langley)
10090 Route 6, Stanley Bridge
Stanley Bridge, Prince Edward Island
Showcasing the Stanley Bridge Resort and Conference Center; available now for the first time on the open market! Presenting a rare commercial offering in one of the most scenic and high-traffic areas of Anne's Land, this expansive 31,000+ sqft resort hotel features four levels of guest rooms (28), conference rooms, and unique restaurant and banquet spaces. All overlooking the scenic New London Bay and iconic village of Stanley Bridge, this year round property offers an umatched location and truly beautiful setting for guest attraction. Designed to accommodate a wide range of visitors, the property features nicely appointed king suites, comfortable double and single rooms, and handicap accessibility. The main building features a brand new heating system, newer roofing, room AC units, upgraded WiFi for the property, and the list goes on. With flexible, non-specific zoning, the potential for creative development or repositioning is immense. Whether you're an experienced hospitality investor or a visionary looking to expand your portfolio, this property offers a compelling opportunity in a highly sought-after North Shore destination. Positioned for high visibility and sustained traffic, this turnkey investment is ideal for those looking to capitalize on Prince Edward Island's thriving tourism economy! Please Note: This is primarily an asset sale, featuring the main hotel, 10-room lodge, and Sutherland's restaurant building across 5.20-acres of land adjoining Route-6. 10088/10090 Route-6, Stanley Bridge, PE. (id:60626)
RE/MAX Harbourside Realty
65 Ave Rr 245&250
Rural Leduc County, Alberta
APP 59.8 ACRES(MORE OR LESS).LOCATED ON 65 AVE BETWEEN RR 245 AND 250.PARCEL IS LOCATED IN LEDUC COUNTY AND HAS A GREAT POTENTIAL IN SAUNDERS LAKE AREA STRUCTURE PLAN.FUTURE PROPOSED ZONING IS MEDIUM INDUSTRIAL. (id:60626)
Maxwell Polaris
49517 Prairie Central Road, East Chilliwack
Chilliwack, British Columbia
Tucked away on a quiet 5-acre parcel, this thoughtfully crafted country estate offers a rare blend of timeless character and modern comfort. Built in 2010, the home was designed with both family living and refined entertaining in mind. The 3,417 sq/ft home features reclaimed church floors, a custom kitchen with solid wood cabinets, double ovens, double fridge, a main floor primary suite, 3 bedrooms up, rec room, and private office. Stay comfortable year-round with a heat pump, A/C, furnace, and gas fireplace. French doors lead to a bonus room and an outdoor retreat with a heated pool, hot tub, fire pit, and pool house. A koi pond, air features, greenhouse, and chicken coop add charm. Lawn irrigation and ponds are serviced by a well with a newer pump, while both homes have city water. Includes a 48'x96' Quonset, horse barn with paddocks, and a separate 1,096 sq/ft 2-bed home with its own access. (id:60626)
B.c. Farm & Ranch Realty Corp.
1933 Balsam Rd
Nanaimo, British Columbia
Rare Opportunity in today's Market to acquire 2.5 acres of Industrial land zoned Light Industrial 1 in the Mid Island area. This site is completely level, mostly fenced, power and drilled well on site. Situated in South Nanaimo within the Industrial area near the end of Balsam Rd. Ideally located for easy access to the Highway heading south or north. Close to Nanaimo Duke Point Ferry Terminal and Downtown Nanaimo Port. This site was cleared and developed by the owner and has no improvements on site other than a small electrical shed. Great opportunity for your business. Call or email for an information package or private tour. Plus GST (id:60626)
RE/MAX Professionals (Na)
1474 Bramwell Road
West Vancouver, British Columbia
Incredible opportunity in prestigious Chartwell with sweeping ocean, city, and Lions Gate Bridge views. This home holds exceptional potential to become a true showpiece. Situated on a spacious lot, it offers over 5,600 sqft of space with 6 bedrooms and 5 bathrooms.Perfect for a custom renovation or creating your dream estate. Envision a grand tiled foyer with soaring ceilings, a gourmet kitchen with island and wok space, a luxurious primary suite with spa-like ensuite, and a lower level perfect for a recreation room, additional bedroom/bath, sauna, and jacuzzi. A rare chance to create a stunning custom home in one of West Vancouver´s most sought-after neighbourhoods. Great opportunity for builders and renovators. Current home needs work (id:60626)
Coldwell Banker Prestige Realty
5451 Braelawn Drive
Burnaby, British Columbia
ATTN DEVELOPERS & INVESTORS - Prime Burnaby land assembly opportunity at 5451 Braelawn Drive, in the TOD Tier 3 zone of Holdom SkyTrain Station. With an FSR of 3.0, this spacious 5 bed, 4 bath home sits on a 8,592 square ft lot offering development potential for up to 8 stories. Nestled in a peaceful neighbourhood and backing onto a lush greenbelt, this site provides the perfect balance of urban convenience and serene surroundings. With the growing demand for high-density housing near transit, this is an exceptional chance to capitalize on a prime development location. Easy access to Brentwood Mall, restaurants, amenities, & shopping just a few minutes drive away. This property is sold in conjunction with 5459 Braelawn Drive. (id:60626)
Exp Realty
1895 Widgeon Rd
Qualicum Beach, British Columbia
Welcome to this private gated 5-acre waterfront estate, a rare offering with two homes and direct beach access. Together they provide 7 bedrooms, 8 bathrooms, and covered parking for 7 vehicles. Resort-style amenities include an above ground outdoor pool, hot tub, sports court, gazebo, and an expansive firelit patio overlooking the ocean. The main home offers 5 bedrooms and 4 baths. Double doors open to a dramatic foyer with twin curved staircases, leading to a firelit living room with a wall of windows framing captivating ocean views and infinity lawns. Highlights include a wood-paneled library and an oceanside primary suite with spa-inspired ensuite, walk-in closet, and plaster-tiled ceiling. Upstairs are 4 guest bedrooms and a seaside games room. The second residence features 2 bedrooms and 3 baths, along with a media room and games room above the garage—perfect for extended family or staff. Elegant yet inviting, this estate is a seamless blend of nature, luxury, and coastal living. (id:60626)
Royal LePage Parksville-Qualicum Beach Realty (Qu)
3131 30th Avenue
Vernon, British Columbia
Here’s your chance to secure a cornerstone property in the heart of Downtown Vernon—an exceptional investment opportunity with unmatched upside. Formerly the RBC building, this prominent commercial property is a true landmark, steeped in history and positioned at one of the city's most visible and high-traffic intersections. The original bank vault remains as a striking architectural feature, adding character and intrigue to your future development. Now stripped to its concrete core, the space is a blank slate—ready for a visionary investor or entrepreneur to transform it into something extraordinary. Whether you envision a dynamic retail destination, high-end office space, a thriving restaurant, or a mixed-use development, the flexibility and location of this building offer limitless potential. With downtown Vernon undergoing exciting revitalization, this is the perfect moment to stake your claim in a fast-evolving urban hub. High visibility, constant foot traffic, and rich local heritage make this a rare asset with tremendous future value. Don’t miss out on this once-in-a-generation opportunity. Book your private tour today and explore the possibilities waiting to be realized at this prestigious downtown address. (id:60626)
Century 21 Assurance Realty Ltd
24862 16 Avenue
Langley, British Columbia
5.7 ACRES HOUSE AND LARGE DOG KENNEL BUSINESS. Welcome to Country Squire Boarding Kennels. The property is in a prime location situated on 2 road frontages (16 Avenue and 248 Street). Fully renovated sprawling rancher that boasts 3,058 SQ.FT 3 Bedrooms and 2 Bathrooms + a built-in Kennel in the home for your personal Dogs. The infrastructure is very well maintained and includes two large Dog Kennels. Kennel Building #1 is 4,700 SQ/FT and can hold 52 in/out kennels, and Kennel #2 is 3,800 SQ/FT with 28 runs, an office, a washroom, and room for expansion for grooming. Large open field for dog training. Additional buildings include a storage garage 400 SQ/FT, a storage Building 1,200 SQ/FT, and a 900 SQ/FT Barn with horse paddocks. Quick and Easy access to the USA Border and Fraser Highway. (id:60626)
Exp Realty Of Canada
24862 16 Avenue
Langley, British Columbia
5.7 ACRES HOUSE AND LARGE DOG KENNEL BUSINESS. Welcome to Country Squire Boarding Kennels. The property is in a prime location situated on 2 road frontages (16 Avenue and 248 Street). Fully renovated sprawling rancher that boasts 3,058 SQ.FT 3 Bedrooms and 2 Bathrooms + a built-in Kennel in the home for your personal Dogs. The infrastructure is very well maintained and includes two large Dog Kennels. Kennel Building #1 is 4,700 SQ/FT and can hold 52 in/out kennels, and Kennel Building #2 is 3,800 SQ/FT with 28 runs, an office, a washroom, and room for expansion for grooming. Large open field for dog training. Additional buildings include a storage garage 400 SQ/FT, a storage Building 1,200 SQ/FT, and a 900 SQ/FT Barn with horse paddocks. Quick and Easy access to the USA Border and Fraser Highway. (id:60626)
Exp Realty Of Canada
131 Solace Ridge Place
Rural Rocky View County, Alberta
Set on two beautifully landscaped acres at the end of an exclusive Central Springbank cul-de-sac, this extraordinary 3,124 sq ft walkout bungalow enjoys a prime ridge-top position with sweeping views of the Rocky Mountains. Originally custom built by Waterford Homes and extensively renovated by Rockwood Custom Homes, this one-of-a-kind residence offers over 6,000 sq ft of refined living space that blends timeless elegance with family functionality.The home features 5 bedrooms, 6 bathrooms, 3 gas fireplaces, and a private home office. Every detail reflects premium craftsmanship—from soaring vaulted ceilings and rich millwork to heated limestone flooring and superior architectural elements. A new roof was installed in 2022, adding further peace of mind.The designer kitchen is a chef’s dream, equipped with a Wolf 6-burner gas stove and steam oven, Sub-Zero fridge, Thermador stand-up freezer, Miele espresso machine, and two built-in dishwashers. A striking basalt slab backsplash, expansive quartz island, and custom cabinetry create a space that’s as functional as it is stylish. A double-sided fireplace adds warmth and charm to both the kitchen and adjacent living space.Entertain with ease in the formal dining room, enhanced by arched windows and exquisite wood detailing, or dine on the fully covered west-facing patio—complete with vaulted timber ceilings, commercial-grade heaters, and phantom screens for year-round enjoyment.The luxurious primary suite includes a private office nook with a dual-sided fireplace, built-in shelving, a spacious walk-in closet, and a spa-inspired 6-piece ensuite with heated floors, steam shower, and Toto automatic toilet.The bright and open walkout basement offers endless possibilities with its floor-to-ceiling windows, radiant heated limestone floors, and a full wet bar featuring a Miele fridge and freezer. This level also includes three additional bedrooms, two full bathrooms, and ample space for a home theatre, gym, or games room.Ad ditional features include air conditioning, a private pickleball/tennis court, hot tub, outdoor fire pit, fenced dog run and dog wash, oversized 4-car garage, and a built-in media system throughout.This ridge-top gem offers unparalleled privacy, mountain views, and high-end comfort—all just minutes from city conveniences. (id:60626)
Exp Realty
204 Bruyere Street
Ottawa, Ontario
Well, maintain a solid 15-unit building, which includes 6-2 bedrooms, 8-1 bedrooms, and 1 bachelor apartment.. Many updates have been completed in most of the units in the last 9 years including bathrooms and kitchen. The roof was redone in 2016, All units are above ground with 8 covered parking and 4 surface parking spaces. in the Mortgage Details: CMCH 1st Mortgage / First National $1,637,000 Maturity: September 1,2026 at 2.47% Payments: P/I $7949 monthly (id:60626)
Coldwell Banker Sarazen Realty
228 17th Street
Canmore, Alberta
This prime 14,403 sq ft development site sits on 2 lots at the west end of the rezoned residential area of TeePee town. Both 228 17th Street and 1621 1st Avenue are included in this sale. Permitted uses include Apartment, townhouse and stacked townhouse. Maximum height could be 12 meters with a potential for 60% site coverage. Presently there are 2 well kept homes and double car garage generating rental income. This site is on the corner of 17th Street and 1st Ave (and alley behind) allowing for the potential for extra windows, views and light as well as more flexibility for design and access. A prime opportunity. (id:60626)
Royal LePage Solutions
132 Pemberton Road
Richmond Hill, Ontario
Stunning Custom-Built Home Located On Prestigious North Richvale. This Elegant 2 Storey Detached Home Features A Stunning Blend Of Classic & Contemporary Architectural Elements. Huge Lot 61.45 Ft X 355.63 Ft. $150K Spent On Exterior Includes Designed Finished Backyard. The Front Facade Showcases A Beautiful Stone Exterior W/Cream-Colored Stucco Accents, Creating A Timeless And Upscale Look. 3 Detached Garage + Spacious Large No Sidewalk Driveway Could Park 9-10 Cars. Grand Entrance Includes A Dark Double-Door Framed By A Stone Arch, With A Landscaped Stone Walkway & Lush Greenery Leading Up To It. An Arched Breezeway Connects To A Detached Garages In The Back, Topped By A Stylish Rooftop Terrace With Iron Railing. The Overall Curb Appeal Is Enhanced By Manicured Shrubs, Vibrant Flowers, Mature Trees Surrounding The Property. 10 Ft Ceiling On Main, 9 Ft Ceiling On Second & Bsmt. Whole House Features Clearly Defined Functional Spaces, Hardwood Floor & Pot Lights Through-out, Elegant Crown Moulding And Coffered Ceilings. Spacious Open-Concept Kitchen Featuring A Grand Central Island, Top-Of-Line Wolf Gas Cooktop, Sub-Zero Fridge & Built-In Wolf Microwave. Includes A Functional Prep Area W/ Wet Bar & A Walk-In Pantry For Added Convenience And Storage. Main Floor Includes A Private Office Space Ideal For WFH/Study/Music Room. South/North Exposure W/ Skylights Provides Natural Light Throughout. 2nd Floor Offers Five Spacious Bedrm Each Has Own Ensuite Bath Plus A Convenient Laundry Room. Luxurious Primary Suite Features A Cozy Fireplace, Two Oversized W/I Closets. Prof. Finished Basement With A Large Recre. Area + Bedroom, Two Full Bathrooms Perfect For Extended Family Living Or Entertainment. Perfect Location Next To A Beautiful Green Space, Minutes To Major Highways And Public Transit. Alexander Mackenzie HS (IB), Top-Ranked St. Theresa CHS. Close To Hillcrest Mall, Plazas, Restaurants, Community Centre, And More. (id:60626)
Homelife Landmark Realty Inc.
6708 Winch Street
Burnaby, British Columbia
Stunning New Home in Burnaby North - Exceptional Corner Lot! This beautifully designed new construction offers modern living at its finest,features:Elegant Open Concept Layout: Enjoy a bright and airy living space with large windows that flood the home with natural light.Gourmet Kitchen: The chef-inspired kitchen features high-end stainless steel appliances, quartz countertops,and ample storage, perfect for culinary enthusiasts. Two Separate Suites: Ideal for extended family or rental income, the two fully equipped suites offer privacy and comfort, each with their own entrance.Minutes away to Kensington Square shopping centre, Burnaby North High school, parks, golf, and easy access to transit. (id:60626)
RE/MAX Crest Realty
2728 Highview Place
Vancouver, British Columbia
Situated in West Vancouver's most exclusive Ashton Hill Community, Panoramic city and Ocean views, outstanding designed semi-detached residence was constructed by reputational builder, British Pacific Properties. Luxury house includes high-quality standard a/c, private elevator and concrete construction. The main floor offers modern kitchen high-end appliances (SubZero, Wolf, Miele),direct access to south facing patio with ocean and city views. The upper level offers 2 bedrooms, with primary bedroom featuring sitting room, spa-like ensuite bathroom, walk-in closet & private deck. The lower level includes natural-light bedroom and full bathroom, good-size storage room & spac side-by-side garage. Close to Collingwood & Mulgrave Private school and new developed Cypress Village. (id:60626)
Lehomes Realty Premier
3492 W 34th Avenue
Vancouver, British Columbia
Rarely Available South-Facing Corner Lot (60 x 140´) at 34th & Collingwood. This well-maintained traditional family home sits on a sun-drenched corner lot, offering endless potential. The main floor features beautiful oak hardwood floors, coved ceilings, a bay window in the living room, a cozy wood-burning fireplace, and an updated kitchen. Also on the main level is a bedroom with a 2-piece bath and a bright south-facing den with sliding doors that open to a large sundeck. Upstairs offers three spacious bedrooms and a full bathroom, while the lower level includes great accommodation options. Located within walking distance to Kerrisdale Elementary, Point Grey Secondary, Crofton House, St. George´s School, Dunbar Community Centre, local shops, and Pacific Spirit Park. (id:60626)
1ne Collective Realty Inc.
1737 W 63rd Avenue
Vancouver, British Columbia
Majestic, custom built and designed house on a large 50ft x 115.4ft (5770 sqft) south facing elevated lot on a tranquil quiet street in prestigious South Granville neighbourhood! Seamlessly combining elegance & sophistication, this immaculate 5 bdrm/6 bathroom home is laid out over 3 floors and 4000 sqft of luxurious and contemporary living. Boasting notable features such as an open gourmet kitchen with reputable S/S appliances, central A/C, media rec room with wet bar, and high end designer quality finishings & lighting throughout. Centrally located to all popular amenities and conveniences of Vancouver West! Conveniently accessible to YVR and Richmond (southbound), UBC (westbound), or Vancouver Downtown (northbound). School catchment for Dr. R.E. McKechnie Elementary and Magee Secondary. (id:60626)
Royal Pacific Realty Corp.
1429 Dundas Crescent
Mississauga, Ontario
An exceptional opportunity awaits you in the South Mississauga. This brand-new never lived in, Tarion-warrantied residence offers over 4,000 sq ft of luxury living space above ground, plus a walk-up basement adding even more potential space for a grand total of approximately 6000 sqft. Majestically positioned on a private tree lined ravine lot at the end of an exclusive, dead end street this all-brick home features soaring 11-foot ceilings on the main floor flooding it with natural light and a 3-car tandem garage. Upgrades included are wide plank hardwood floors, large format tiles, a decadent kitchen with stone counters and soft closing kitchen cabinets and spa like bathrooms. With construction nearing completion, there's still time to customize and choose your finishes creating the luxury home of your dreams. (id:60626)
Keller Williams Referred Urban Realty
274 Carlton Street
Toronto, Ontario
Known as one of the "Painted Ladies, this end-row Victorian has undergone an award winning exterior restoration and its interiors brought back to the studs for a renovation to the absolute highest standard. Located on one of the best blocks in Cabbagetown, this 3-storey home is complete with a highly coveted 2 car garage (with ability to add lifts) and a legal lower level apartment for additional income or extended visits. The main floor establishes a jaw-dropping first impression with its soaring ceilings, abundance of light through oversized windows and luxurious details including an 18th century reproduction marble fireplace mantle. The second floor has three generous 'king-size' bedrooms and two gorgeous designer bathrooms. The third floor is fully dedicated to the primary suite, where you are first welcomed into a light-filled bedroom, the ideal place to wake up with views of the lush green gardens and a balcony to enjoy your morning coffee. Through a pocket door you enter a dazzling and luxurious primary ensuite, with inviting heated floors and multiple oversized skylights including inside the double rainfall shower. The south side of this primary suite hosts a spectacular walk-in closet, with custom California closets, and a secondary set of laundry machines for ultimate convenience. Only minutes to the financial district, in close proximity to the best schools in the city and walking distance to Riverdale Park, this is the ideal urban family home. (id:60626)
Harvey Kalles Real Estate Ltd.
30319 Highway 2a
Carstairs, Alberta
Here is a active 103.41 acre FARM that is ANNEXED into the fast growing, TOWN OF CARSTAIRS. Utilize this Investment to LIVE/RENT until you create a vision to DEVELOP. Appreciate the 1837 sq ft, 4 Bedroom + Office + 2 Bathroom BUNGALOW HOME built in 1957. Outside you will appreciate the OUTBUILDINGS- 215 ft x 40 ft SHOP/MACHINE SHED, 100 ft x 30 ft BARN with a HOBBY/PARTY ROOM + an attached GREENHOUSE & a massive EQUIPMENT SHED. The land is CULTIVATED LAND + PASTURE as well as corrals infrastructure for animals. This is an ideal holding property that has options for revenue until it is time Develop. Imagine a great location for country living that is close to all amenities + is a GREAT INVESTMENT with potential for Big Capital Gains! (id:60626)
Quest Realty
5368 Twenty Mile Road
St. Anns, Ontario
Welcome to a rare blend of modern elegance, peaceful privacy, and country charm—a showstopping estate on 22 scenic acres that redefines what it means to live in luxury. Nestled in the heart of Niagara’s countryside and backing onto the tranquil Twenty Mile Creek, this extraordinary home features nearly 10,000 sq. ft. of beautifully finished living space, combining function, style, and freedom like no other. Enter the expansive contemporary bungalow where light-filled rooms, refined finishes, and thoughtful design come together to elevate everyday living. With 6+2 bedrooms and 5 bathrooms, this property is built for growing families, multigenerational living, or entertaining on a grand scale. Closets throughout the home feature custom built-in organizers, adding style and function to every space. The home’s striking all-stone exterior creates timeless curb appeal, while in-floor heating in the lower level, attached garage, and detached garage ensures luxurious comfort year-round. With its fully finished walk-out lower level, this home adapts to your lifestyle—space for guests, gatherings, or quiet retreat—surrounded by nature and designed with peaceful living in mind. Outside, a resort-style setting unfolds with a heated pool, hot tub, and a stunning timber-framed porch—A front-row seat to the calming views of Twenty Mile Creek and the natural beauty that surrounds you. The winding driveway, lined with lamp posts and concrete curbs, leads to an attached 3-car garage and a 6-car detached garage with a modern 2-bedroom in-law suite above—ideal for family, guests, or rental opportunities. A separate cabin is also included, providing even more potential for relaxation, hobbies, or extended stays. With 22 acres to roam and creekside views to enjoy, this is country living without compromise—just minutes to schools, shops, wineries, and the towns of Smithville, Beamsville, and all Niagara has. More than just a home, this is where lifestyle meets legacy. (id:60626)
Your Home Sold Guaranteed Realty Elite
6411 Easy Street
Whistler, British Columbia
Ideal family home located on a quiet cul-de-sac in Whistler Cay. This unique house sits on a 8,826 suare foot landscaped lot offering loads of privacy and it backs on to the River of Golden Dreams. The two-level floor plan has been extensively updated offering new white oak floors, freshly painted throughout, a wood-burning fireplace in the living room, and a gas fireplace in the large media/family room. The upstairs has four bedrooms; the main floor has a fifth bedroom, plus an office, garage, media room/family room. The open-concept kitchen-lining-dining room opens out to the backyard and hot tub. Also situated on the lot is a large shed for your garden tools, and toys. (id:60626)
Angell Hasman & Associates Realty Ltd.
308 25 Avenue Sw
Calgary, Alberta
Opportunity for builders in sought after Mission area, close to all amenities and river. Mission is the perfect mix of casual vibes, an uptown scene and outdoor living. It has become one of the most trendy, in-demand neighborhoods in Calgary’s inner cityattracting young professionals, and families looking for a vibrant, urban community withno shortage of things to do. The main street - 4th Street - offers quick access to downtownand is dotted with sculptures by local artists, independent eateries and cafes, boutiquefitness studios, and an electric variety of vintage shops and boutiques. The communityis nestled on the edge of the Elbow River and provides easy access to Calgary’s famouswalking/cycling path system. Four houses with 100 ft of frontage 306,308,310,312 - 25 ave sw that have to be all purchased together. The city has recently changed ( LAP )and allows for up to 12 stories to be built. Potential buyer will need to rezone to align with the LAP. Local Area Plan DashboardWest Elbow Communities Local Area Plan.pdf Local Area Plan Dashboard (id:60626)
Century 21 Bamber Realty Ltd.
2770 W 5th Avenue
Vancouver, British Columbia
Rare Kitsilano triplex on a 5,232 sq.ft. corner lot with RT-8 zoning-ideal for investors, developers, or multi-generational living. Features 3 legal suites generating over $12,000/month: 2-bed up, 3-bed main, 2-bed down. Fully renovated in 2005, including new foundation, roof, plumbing, and electrical-offering long-term peace of mind. Each suite enjoys its own outdoor space, and there's convenient parking for two vehicles at the rear. The property blends timeless character with solid income and development potential in one of Vancouver´s most desirable neighbourhoods. Just steps to Kits Beach, Kits Pool, West 4th shopping, Broadway transit, schools, parks, and more. A unique opportunity to own a beautifully updated, revenue-generating property with future upside in the heart of Kitsilano. (id:60626)
Exp Realty
2 Marchwood Drive
Toronto, Ontario
Welcome to 2 Marchwood Drive a custom contemporary home in Armour Heights located on the corner of a private, tree-lined enclave in one of Armour Heights most desirable pockets. 2 Marchwood Drive offers 6,500 sq ft of thoughtfully designed living space on a 50 x 121 lot. This custom-built contemporary home combines a functional floor plan with refined finishes and a cohesive modern aesthetic throughout. The light-filled main floor features 10-foot ceilings, white oak flooring, and a seamless open-concept layout that connects the kitchen, dining, and living areas. The chef's kitchen is anchored by custom white oak cabinetry, marble countertops, and integrated Sub-Zero and Wolf appliances. A dedicated home office, finished with matching millwork and built-in cabinetry, provides an ideal workspace for remote work or study. The spacious mudroom is designed with family life in mind, offering ample storage, bench seating, and custom shelving perfect for keeping everything organized. Upstairs, four generously sized bedrooms each include their own private ensuite. The primary suite features a large walk-in closet with built-in storage and a spa-like bathroom designed for relaxation. The fully finished lower level includes a sleek bar, home gym, heated floors, and flexible space for entertainment or family living. Additional highlights include a Sonos sound system throughout, Kohler fixtures, LED accent lighting, a double-car garage, and a full AI-enabled security system. A rare opportunity to own a move-in-ready home that balances contemporary design with everyday functionality. This home is situated in one of the area's most established and family-friendly neighbourhoods where kids play street hockey with their friends and ride their bikes safely, but is still in close proximity to excellent schools, shops and all amenities. (id:60626)
Chestnut Park Real Estate Limited
191 Keil Drive S
Chatham-Kent, Ontario
An exceptional investment opportunity to acquire a strategic piece of property in a high-traffic area with stable high return. Almost 1 acre land features with gas bar, car wash, oil change since 2008, located in a very busy intersection. The property leased out with great tenant for 20 years long term agreement. Carefree ownership, rent income from day one. The capital rate is over 6.5%. CoC return is over 12% based on the 35% mortgage down payment. (id:60626)
Homelife Landmark Realty Inc.
40 Hurd Street
Oshawa, Ontario
Welcome to 40 Hurd St, a secluded haven less than one hour from downtown Toronto. Escape the hustle and bustle of the city and immerse yourself in this tranquil and well maintained landscape. The main residence boasts 3 bedrooms and bathrooms and all the amenities you would expect from a modern residence. Lounge in the peaceful backyard by your swimming pool and outdoor dining area, perfect for relaxing with your family or hosting large gatherings. The garden awaits your personal touch with plenty of room to grow all of your favorite herbs and vegetables. Beyond the main home the property includes a 2-story lodge for events, a cabin overlooking the pond, a 6-bay barn-style garage with a 2nd story loft and a large workshop that can handle any hobby you have a in mind. Enjoy fishing for Trout on your large private ponds, long walks or ATV riding on your private maintained trails that run through your own forest abundant with wildlife. **EXTRAS** The property enjoys a partial commercial zoning that would allow you to run a business on the property should you choose to do so. Please see the virtual tour for many more photos to better appreciate everything this property has to offer (id:60626)
Chestnut Park Real Estate Limited

