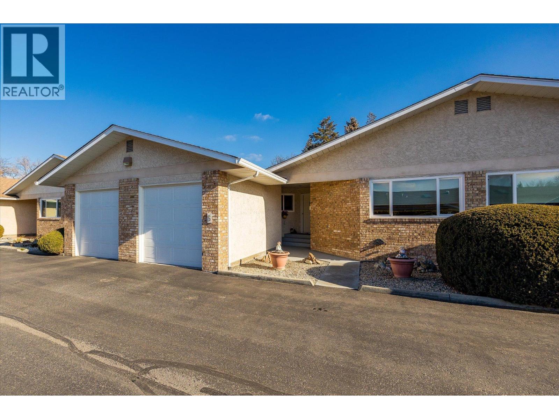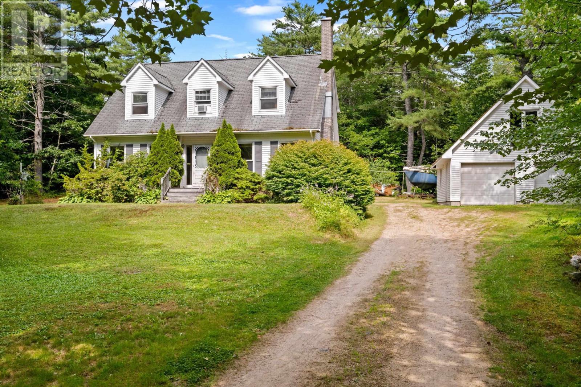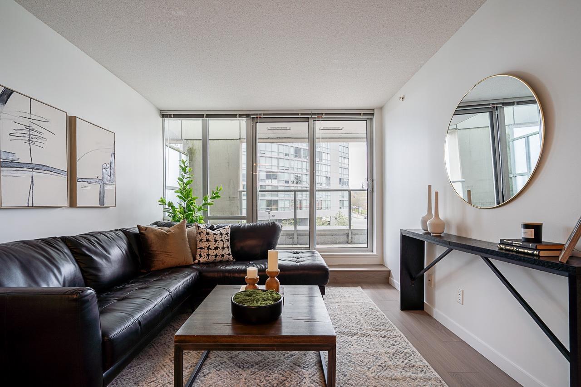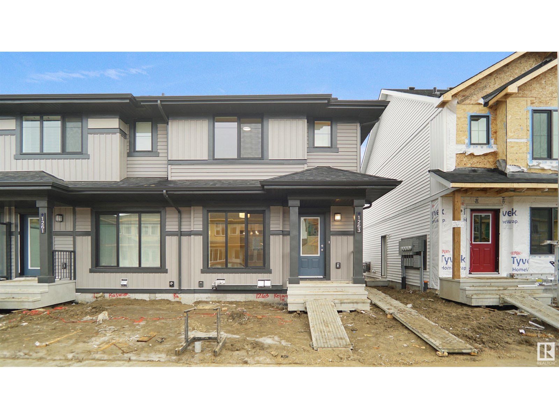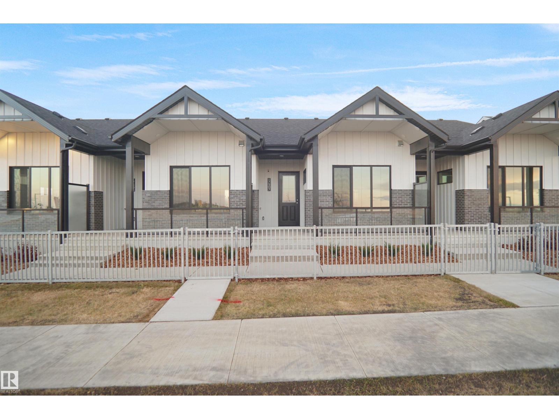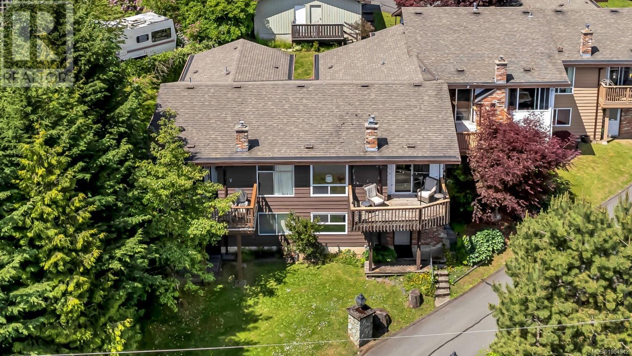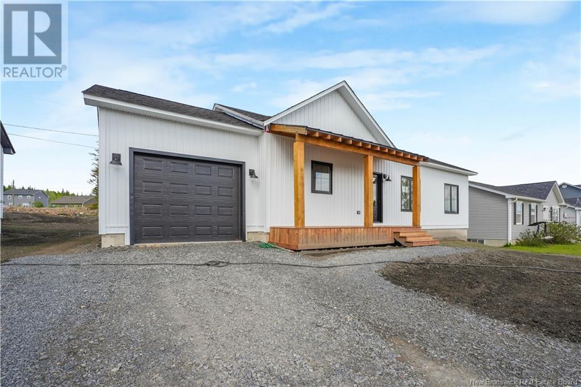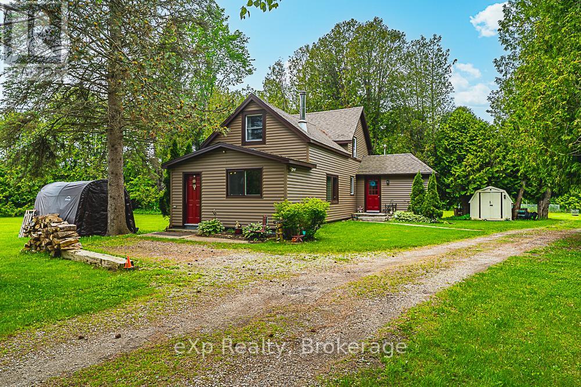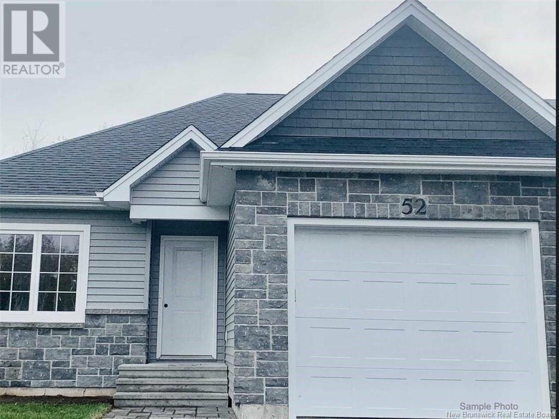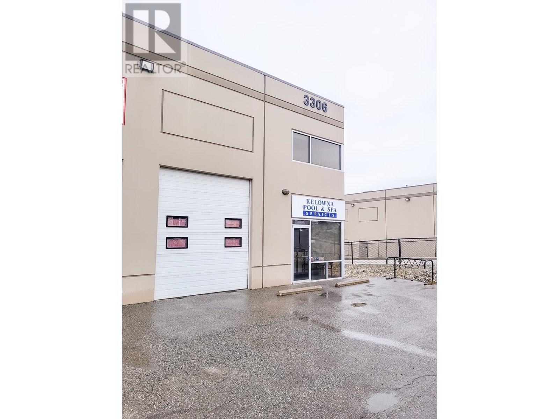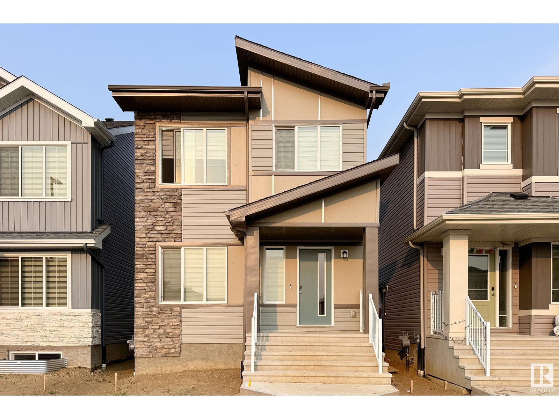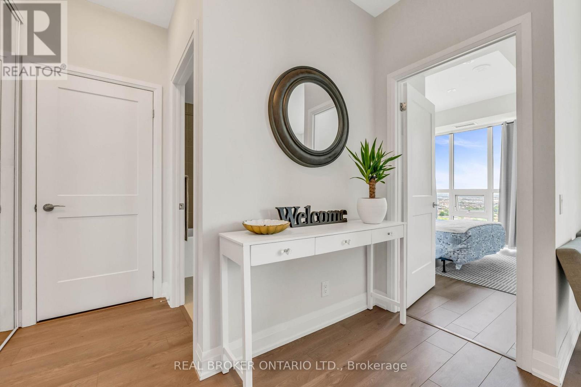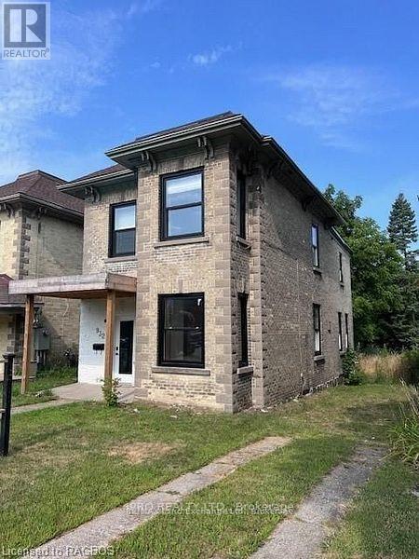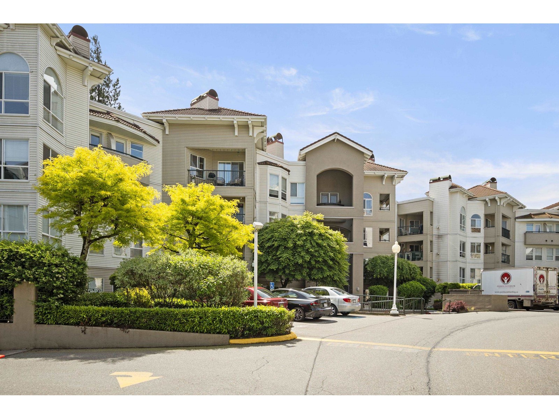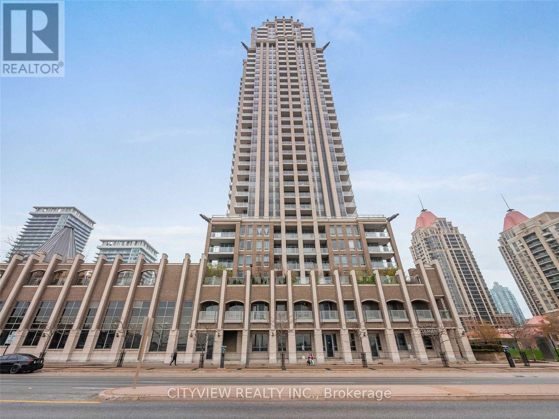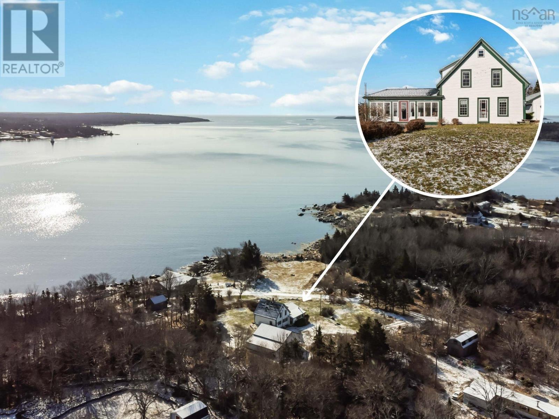857 Southworth Street S
Welland, Ontario
Tucked away in the serene and peaceful end of Southworth, this impeccably maintained 1.5-storey home sits on an expansive 200 ft deep lot, offering endless possibilities for outdoor enjoyment. Step inside and be captivated by the grand 20 ft living room, featuring elegant French doors and beautiful authentic hardwood floors that create an inviting atmosphere throughout. The generously sized eat-in kitchen is perfect for both casual dining and entertaining, while the adjacent dining room boasts a convenient walk-out to a spacious lower deck, ideal for outdoor gatherings. Upstairs, you'll find a well-appointed 4-piece bathroom and three bright, airy bedrooms. The primary bedroom is a true retreat, offering its own private, large deck with sweeping views of the entire neighborhood perfect for enjoying a morning coffee while taking in the peaceful surroundings. For added versatility, this home features a potential separate entrance to the basement, which could easily be transformed into a cozy in-law suite or additional living space, offering limitless opportunities for customization. This home seamlessly blends comfort, style, and practicality, making it a rare find. Whether you're looking for a family home with room to grow or a property that offers potential for additional living space, this home is an incredible opportunity! (id:60626)
Revel Realty Inc.
603 - 350 Montee Outaouais Street
Clarence-Rockland, Ontario
This upcoming 2-bedroom, 1-bathroom condominium is a stunning upper level middle unit home that provides privacy and is surrounded by amazing views. The modern and luxurious design features high-end finishes with attention to detail throughout the house. You will love the comfort and warmth provided by the radiant heat floors during the colder months. The concrete construction of the house ensures a peaceful and quiet living experience with minimal outside noise. Backing onto the Rockland Golf Course provides a tranquil and picturesque backdrop to your daily life. This home comes with all the modern amenities you could ask for, including in-suite laundry, parking, and ample storage space. The location is prime, in a growing community with easy access to major highways, shopping, dining, and entertainment. This unit includes heated underground parking. Photos are from a similar model and have been virtually staged. Buyer to choose upgrades/ finishes. Occupancy December 1 ,2025, Flooring: Ceramic, Laminate (id:60626)
Paul Rushforth Real Estate Inc.
1209 Brookside Avenue Unit# 5
Kelowna, British Columbia
Welcome to Springbrook Gardens, a charming 55+ community offering the ideal blend of peaceful living and urban convenience. This spacious 3-bedroom, 2-bathroom, one-level townhome is perfectly situated between Pacific Court Park and Millbridge Park, providing scenic walking and biking trails that seamlessly connect to downtown and the rail trail—making it easy to stay active and enjoy the natural beauty of Kelowna. Inside, you’ll find solid hardwood floors that add warmth and character throughout the home. The bright, open-concept living space extends to a private patio, perfect for entertaining or quiet relaxation. A natural gas BBQ hookup ensures effortless outdoor cooking year-round. Convenience is at your doorstep, with Capri Shopping Plaza just steps away, offering grocery stores, restaurants, a coffee shop, and more. Plus, with transit access nearby and ample guest parking, hosting friends and exploring the city is a breeze. Springbrook Gardens is designed for those who want to enjoy an active, social lifestyle in a welcoming community. Whether you're connecting with neighbours, unwinding in nearby parks, or taking advantage of Central Kelowna’s best amenities, this home offers it all. (id:60626)
Royal LePage Kelowna
A & B, 133 Redwood Boulevard
Springbrook, Alberta
FULLY DEVELOPED UP/DOWN DUPLEX ~ LARGE CORNER LOT ~ CENTRAL AIR CONDITIONING ~ OFF STREET PARKING ~ The main floor unit has a covered front entry that leads to a sun filled foyer with high ceilings ~ Open concept main living space is complemented by soaring vaulted ceilings that create a feeling of spaciousness ~ The stylish kitchen offers an abundance of dark stained maple cabinets accented with crown moulding and gold hardware, ample counter space including an island with an eating bar and pendant lights above, full tile backsplash and upgraded black stainless steel appliances ~ The spacious dining room has plenty of space for large gatherings, and has garden door access to the covered and enclosed deck that overlooks the backyard ~ The primary bedroom can easily accommodate a king size bed plus multiple pieces of furniture or a sitting area, and has dual closets ~ Second bedroom is also a generous size with ample closet space ~ 4 piece main bathroom ~ Conveniently located laundry and a large linen closet ~ Separate utility room with space for storage ~ The lower unit has a covered veranda that leads to a foyer ~ Open concept main living space complemented by large above grade windows that fill the space with natural light ~ The u-shaped kitchen offers a functional layout with plenty of dark stained maple cabinets, full tile backsplash, ample counter space and black appliances ~ The dining room has garden door access to the lower covered deck and backyard, perfect for indoor/outdoor living ~ Two spacious bedrooms including the primary bedroom that can easily accommodate a king size bed and furniture, and has dual closets ~ 4 piece bathroom ~ In unit laundry, linen closet and separate utility room complete this unit ~ Outside there is a fully fenced (vinyl) backyard, landscaped with rock beds, plenty of yard space and a shed for storage ~ Rear parking pad has space for at least two vehicles with the potential for RV parking, with plenty of street parking ~ Located just minutes south of Red Deer, easy access to all amenities. (id:60626)
Lime Green Realty Central
116 Wake Up Hill Road
Marriotts Cove, Nova Scotia
A true family home with great bones and a space for everyone - perfect for those who see charm in a challenge and value space to grow. Located in THE BEST neighbourhood that enjoys easy access to Marriotts Cove, the Village of Chester and Highway 103. This spacious and landscaped lot has 0.69 acres in a private setting, allowing you to enjoy calm surroundings without giving up easy access to amenities. The tree-lined property has a large and grassy yard with a pond, mature trees, and lovely established flower beds. An incredible layout provides multiple living spaces - including a living room with a wood burning fireplace - and a large eat-in kitchen with a convenient laundry and powder room nearby. Direct access to the back deck and to the driveway make it functional and ideal for everyday life. Upstairs are 3 spacious and sunny bedrooms, a full bathroom, and a Primary bedroom with a 3 piece ensuite. The full, dry, unfinished basement has high ceilings and offers a workshop area with loads of extra storage. The detached double garage is a standout - wired with a sweet loft upstairs, it's ready for all your storage needs: cars, boats, toys or for your dream workspace. All amenities are minutes away in the seaside community of Chester. Whether its sailing, golfing, visiting the local theater, or going out for a coffee with friends you can have it all right next door! (id:60626)
Engel & Volkers (Chester)
Engel & Volkers
203 13688 100 Avenue
Surrey, British Columbia
Welcome to Park Place! This 2BD/2BA bright & open layout home features floor-to-ceiling windows bringing in tons of natural light. The spacious living & dining area flows out huge 22ft long balcony. The generously sized 2nd bedroom is a great addition to the master bedroom that features its private access to the spacious balcony. This premier residence features a 24/7 concierge, bowling alley, gym, games room, yoga studio & a theatre. Truly luxury at its best. Located in the most desirable area of Surrey, just steps away from King George Skytrain Station & a short walk from Central City Mall, SFU, KPU & City Hall. (id:60626)
Sutton Group-West Coast Realty (Surrey/120)
206 - 2620 Binbrook Road
Hamilton, Ontario
Introducing Unit 206 at Heritage Place- your gateway to modern living! Immerse yourself in the luxury of this brand-new, move-in-ready condominium crafted by the esteemed team at Homes by John Bruce Robinson. FREE 6 MONTH'S CONDO FEES OR APPLIANCE PACKAGE! With 2 bedrooms and 2.5 baths sprawled across 1,285 square feet, this residence promises an unparalleled living experience. As you enter this unit, you'll be wowed by the thoughtful design of this home. The expansive living room boasts soaring ceilings and large windows, bathing the space in natural light. Transition seamlessly into the kitchen, where the allure of quartz countertops, a subway tile backsplash, ample storage and an inviting eat-in dining area awaits. Head to the upper level to find a generously sized primary bedroom, complete with a private 4-piece ensuite bath and double closets. The secondary bedroom, spacious enough to accommodate a queen-sized bed, shares the upper level's comfort. A second 4-piece bath and bedroom-level laundry, ready to be customized, round out the upper floor. With top-notch finishings, an unbeatable location, and the assurance of a Tarion warranty, this is an investment in your lifestyle. Plus, enjoy the added perk of an owned parking spot! (id:60626)
RE/MAX Escarpment Realty Inc.
1271 Keswick Dr Sw
Edmonton, Alberta
LEGAL BASEMENT SUITE AND NO CONDO FEES with AMAZING VALUE! You read that right welcome to this brand new townhouse unit the “Bentley” Built by StreetSide Developments and is located in one of Edmonton's newest premier south west communities of Keswick. With almost 1210 square Feet, front and back yard is landscaped, fully fenced , deck and a double detached garage, this opportunity is perfect for a young family or young couple. Your main floor is complete with upgrade luxury Laminate and Vinyl plank flooring throughout the great room and the kitchen. Highlighted in your new kitchen are upgraded cabinets, upgraded counter tops and a tile back splash. Finishing off the main level is a 2 piece bathroom. The upper level has 3 bedrooms and 2 full bathrooms that is perfect for a first time buyer. The basement comes with a full legal suite perfect for a mortgage helper. *** Under construction and should be complete by September , photos used are from the same style home colors may vary *** (id:60626)
Royal LePage Arteam Realty
7507 Observer Ln Nw
Edmonton, Alberta
Welcome to the Bungalows at Blatchford. This brand new townhouse unit the “Hudson” Built by StreetSide Developments and is located in one of Edmonton's best and upcoming areas of Blatchford!!! With just over 900 square Feet, front and back yard is landscaped, fully fenced and a double detached garage, this opportunity is perfect for a retired couple. This bungalow comes complete with upgraded Vinyl plank flooring throughout the great room and the kitchen. Highlighted in your new kitchen are upgraded cabinets, upgraded counter tops and a tile back splash. This home has a large primary suite with a 4 piece ensuite and a den perfect for a home office or a spare bedroom. This home has a unspoiled basement ready for future development or extra storage. These bungalows have NO CONDO FEES and also front onto the pond*** This home is under construction and the photos used are from the same home recently built and colors may vary will be complete by the end of August 2025**** (id:60626)
Royal LePage Arteam Realty
52 Amberley Ba
Spruce Grove, Alberta
WALKOUT DUPLEX! NO CONDO FEES. Stunning 3 Bed, 2.5 Bath duplex with pond views! The main floor welcomes you with a bright foyer, modern kitchen with sleek high-gloss cabinetry, quartz countertops, stainless steel appliances, and a pantry—perfect for cooking and entertaining. The family room has a cozy fireplace and large windows overlooking a pond, while the dining area is bathed in natural light, with patio doors out to an upper deck with a BBQ gas line. Upstairs features a bonus loft, laundry, and a spacious primary suite with ensuite & walk-in closet, plus 2 additional bedrooms sharing a full bath. The unfinished walkout basement with 9’ ceilings and roughed-in plumbing offers endless potential. Landscaped yard, triple-pane windows, Double garage - Perfect for families, investors, or downsizers—minutes from schools, parks & shopping! (id:60626)
Exp Realty
36 Leavery Street
Fredericton, New Brunswick
When Viewing This Property On Realtor.ca Please Click On The Multimedia or Virtual Tour Link For More Property Info. Welcome to The Village at Brookside West! Coming Soon - Pre-Selling future lots Now. High-quality executive semi-detached townhouses by an award-winning builder. Exclusive community in Fredericton Area. Some homes feature private wooded backyards with the Village having been developed to give a feeling of being in its own community with a green space separating the Village from the neighboring subdivision. Maintenance agreement for lawn cutting and snow removal included. At 1,364 Sq. Ft, this home includes energy-efficient features, tray ceiling, aluminum railings,landscaped lawn, garage, and 10-year warranty, Open concept layout perfect for entertaining, along with optional 3 season sunroom patio. House plans and options are fully customizable for each customer. (id:60626)
Pg Direct Realty Ltd.
34 Leavery Street
Fredericton, New Brunswick
When Viewing This Property On Realtor.ca Please Click On The Multimedia or Virtual Tour Link For More Property Info. Welcome to The Village at Brookside West! Coming Soon - Pre-Selling future lots Now. High-quality executive semi-detached townhouses by an award-winning builder. Exclusive community in Fredericton Area. Some homes feature private wooded backyards with the Village having been developed to give a feeling of being in its own community with a green space separating the Village from the neighboring subdivision. Maintenance agreement for lawn cutting and snow removal included. At 1,364 Sq. Ft, this home includes energy-efficient features, tray ceiling, aluminum railings, landscaped lawn, garage, and 10-year warranty, Open concept layout perfect for entertaining, along with optional 3 season sunroom patio. House plans and options are fully customizable for each customer. (id:60626)
Pg Direct Realty Ltd.
2 6172 Alington Rd
Duncan, British Columbia
Immediate Possession Available! This spacious 2-bedroom + den, 2-bathroom townhouse in Sherman Grove offers 1,949 sq. ft. of flexible living space across two levels, making it perfect for multi-generational families or those seeking room to grow. Recent updates include a new natural gas direct vent wall furnace, as well as a cozy natural gas fireplace in the living room. Enjoy the outdoors with a private covered patio, deck with views of Somenos Lake, & gardening space. A detached garage provides additional storage & parking. The layout could easily be configured to suit many living situations with space for older children or in-law suite potential down. Ideally located within walking distance to Duncan's amenities and recreational facilities, this property offers great value & long-term investment potential with rental options allowed. Don’t miss your chance to join this family-friendly & make this charming townhouse your new home! (id:60626)
Pemberton Holmes Ltd. (Dun)
Pemberton Holmes Ltd. (Lk Cow)
Pemberton Holmes Ltd. (Ldy)
74 Glennorth Street
Fredericton, New Brunswick
Welcome to 74 Glennorth, a beautiful open-concept bungalow with modern comfort and style. Upon entering, youll be greeted by a bright and airy living room that seamlessly flows into the kitchen and dining area, making it an ideal space for both entertaining and everyday living. Down the hall you'll find the main bathroom with two well-sized bedrooms. Discover the primary bedroom, complete with a private ensuite bathroom and a generous walk-in closet. Unlock the potential of this spacious, unfinished basement, offering a versatile blank canvas for your creative vision. Whether you envision a cozy family room, a game area, or extra bedrooms, this basement provides the foundation to bring your ideas to life. Located close to all amenities, this home combines convenience with a serene living experience, making it the perfect choice for those seeking both comfort and accessibility. *HST Rebate back to builder. (id:60626)
Keller Williams Capital Realty
1201 Highway 6
South Bruce Peninsula, Ontario
Charming Country Retreat on 1 Acre Perfect for Outdoor Living! Looking for a peaceful getaway or a place to call home surrounded by nature? This spacious 3-bedroom, 2-bathroom home sits on a beautifully treed 1-acre lot, offering plenty of space for relaxing, entertaining, and outdoor adventures.Step inside to a large, functional kitchen with ample cupboard and counter space ideal for home cooks and busy families alike. Convenient main-floor laundry adds everyday ease, and the cozy dining area opens to a back deck where you can enjoy your morning coffee while taking in views of the oversized backyard. Upstairs, you'll find two generously sized bedrooms and a full 4-piece bathroom. The third bedroom on the main floor was just renovated in 2025, adding modern comfort to this charming home. Outside, a 15' x 24' detached outbuilding offers the perfect space for a man cave, workshop, or extra storage for your seasonal toys. With mature trees and plenty of open yard space, it's a dream setting for nature lovers. Its a true recreational paradise! Recent Updates Include: New roof (2020) Drilled well & well pump (2018) New siding (2021) New window and renovated 3rd bedroom (2025) Dont miss this opportunity to own a slice of serenity with all the essentials already in place. (id:60626)
Exp Realty
27 Leavery Street
Fredericton, New Brunswick
When Viewing This Property On Realtor.ca Please Click On The Multimedia or Virtual Tour Link For More Property Info. Welcome to The Village at Brookside West! Coming Soon - Pre-Selling future lots Now. High-quality executive semi-detached townhouses by an award-winning builder. Exclusive community in Fredericton Area. Some homes feature private wooded backyards with the Village having been developed to give a feeling of being in its own community with a green space separating the Village from the neighboring subdivision. Maintenance agreement for lawn cutting and snow removal included. At 1,364 Sq. Ft, this home includes energy-efficient features, tray ceiling, aluminum railings, landscaped lawn, garage, and 10-year warranty, Open concept layout perfect for entertaining, along with optional 3 season sunroom patio. House plans and options are fully customizable for each customer. (id:60626)
Pg Direct Realty Ltd.
3306 Appaloosa Road Unit# 12
Kelowna, British Columbia
Well-located in the Adams Road area, this end unit features a reception area, accessible washroom, finished mezzanine with office space, and high ceilings with generous natural light. I2 Zoning supports a range of industrial uses. Includes a 10’ x 12’ overhead door. Ideal for an owner-occupier or small business. (id:60626)
Royal LePage Kelowna
183 Blue Water Parkway
Selkirk, Ontario
Welcome to 183 Blue Water Parkway, a charming 4 season Home/Cottage nestled in the heart of Selkirk, ON. This delightful home offers 853 square feet of living space set on a generous 4,500 square foot lot. It is an ideal retreat for those seeking tranquility and the comforts of small-town living.The house features two well-sized bedrooms and one bathroom. The property has been meticulously updated with completely new electrical wiring, plumbing, a 2000-gallon septic tank, and cistern plus a working well for your convenience.This cozy haven also boasts modern amenities such as a heat pump and gas fireplace to keep you warm during those chilly winter nights. A gas-fired tankless water heater ensures hot water availability at all times. Additionally, washing machine and dryer hookups are readily available for your laundry needs.Two sheds measuring 12'X8' each provide ample storage space for gardening tools. Further enhancing its appeal is the recently installed fiber internet from Metroloop ensuring high-speed connectivity for work or leisure activities.Located within walking distance from two public beaches and just 2km away from Selkirk Provincial Park, this property provides numerous opportunities for outdoor enthusiasts to engage in recreational activities like swimming, hiking, or picnics amidst nature's bounty.Living here means being part of a friendly community that places value on neighborliness and camaraderie. You will appreciate the convenience of having restaurants, beer and liquor stores located on Main St Selkirk just moments away from your doorstep.Selkirk is known not only for its natural beauty but also for its easy access to essential services and amenities including schools, healthcare facilities, shopping centers, dining establishments, parks and recreation areas - all contributing to making life in Selkirk truly enjoyable.Discover the joy of peaceful living at 183 Blue Water Parkway where comfort meets convenience in a beautiful setting. (id:60626)
Century 21 Heritage House Ltd
7137 46a St
Beaumont, Alberta
Modern 3-Bed Home in Sought-After Beaumont – Just 1 Year Old! Welcome to your next home in the heart of Beaumont! 3 minute drive to Walker Lake Plaza.This beautiful single-family home, full unfinished basement, built just one year ago, offers the perfect blend of modern style and family-friendly functionality. With 3 spacious bedrooms with 2.5 bathrooms, there's room for everyone to live, work, and relax in comfort. Step inside to discover an open-concept layout with contemporary finishes, large windows that flood the space with natural light, and a thoughtfully designed kitchen perfect for entertaining. Located in one of Beaumont’s most popular and growing communities, you're just minutes from schools, parks, shopping, and all the amenities you need. (id:60626)
Century 21 Smart Realty
1904 - 15 Lynch Street
Brampton, Ontario
Welcome to This Beautiful 1-Bedroom Suite at the Prestigious Symphony Condos!Situated in the vibrant heart of Brampton, this exceptional unit offers unmatched convenience just steps from the Brampton GO Station, Peel Memorial Centre, and the Brampton Library.Step inside to discover a bright, open-concept living space with soaring 9-foot ceilings, a sleek modern kitchen featuring quartz countertops and stainless steel appliances, and a spacious living room that opens onto a private balcony with stunning, unobstructed sunrise views.Additional highlights include in-suite laundry, underground parking, and a storage locker for added ease and functionality. Residents also enjoy access to premium building amenities, including a party room, fitness centre, and children's playroom.Whether you're seeking a comfortable personal haven or a smart investment, this location truly has it all. (id:60626)
Real Broker Ontario Ltd.
932 Queen Street W
Kincardine, Ontario
Amazing opportunity to live and work together in downtown Kincardine. This just needs a little vision and a little hard work. Tremendous upside and fantastic location for a commercial property. Plenty of upgrades and work have been started, Mechanical , insulation, and drywall renovations have all been started, they just need your plan! Unique 268 ft. deep lot gives you many different options for parking and other ideas. C-1 commercial zoning! Live and work at home!. Calling all innovators and entrepreneurs! Possibilities are endless. (id:60626)
Ipro Realty Ltd.
408 3176 Gladwin Road
Abbotsford, British Columbia
WELCOME HOME to this open floorplan with 9' ceilings! Your 2-bed, 2-bath home is a TOP FLOOR unit featuring laminate flooring, newer stainless steel appliances and beautiful quartz counters in the kitchen which overlooks the dining/living room. Cozy up in front of your gas fireplace or sip coffee from the deck off your living room. This home has a larger primary bedroom, a spacious laundry room, lots of storage and amenities that will wow you! Swimming pool and hot tub, guest suites, workshop, bike storage room, a clubhouse with kitchen, a gym and more. 1 dog or cat permitted. Call today and make this your new home! (id:60626)
Royal LePage - Wolstencroft
1805 - 388 Prince Of Wales Drive
Mississauga, Ontario
Newly upgraded Condo in the heart of mississauga! Brand new laminate flooring throughout the whole condo, freshly painted and new kitchen cabinets. Functional layout with open concept living/dining room walking out to balcony with north west views. Spacious bedroom with mirrored closet. Modern kitchen new cabinets and Granite Kitchen Counter And Stainless Steel Appliances. Steps Away From Square One Shopping Mall, Living Arts Centre, Sheridan College, Ymca, Bus Terminal And Go Bus. Luxury Building Amenities Include: 24 Hours Concierge,Indoor Pool, Party Room At 38th Floor, Gym, Guest Suite, Visitor Parking, Bbq Terrace, Separate Locker Attached With Parking Spot. (id:60626)
Cityview Realty Inc.
1285 Shore Road
Churchover, Nova Scotia
Welcome to 1285 Shore Rd., Churchover, Nova Scotia! As you approach this charming property, you are greeted by breathtaking easterly views of Shelburne Harbour, setting the stage for a truly special experience. Inside this beautifully renovated century-old farmhouse, where modern comforts meet timeless character. The home boasts a spacious addition, featuring a large room and a versatile basement space, perfect for all your needs As you enter, you'll find a welcoming mudroom that leads into the great room, where stunning ocean views and a cozy woodstove create an inviting atmosphere. A lovely sunroom, facing east, is perfect for soaking in the morning light. This delightful property includes four bedroomsone conveniently located on the main floor and three upstairsalong with 2.5 beautifully appointed baths. The kitchen, designed in a charming farmhouse style, features accents of blue that reflect the vibrant ocean just outside the windows. Outside a generously sized two-car garage is fully wired and equipped with wood heating, offering ample storage both inside and above. This home is a perfect blend of comfort and coastal charm, waiting for you to make it your own! (id:60626)
Royal LePage Atlantic (Mahone Bay)



