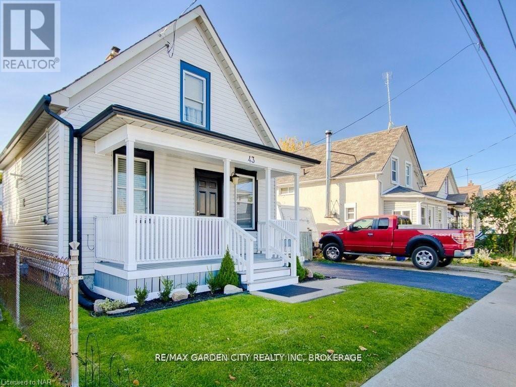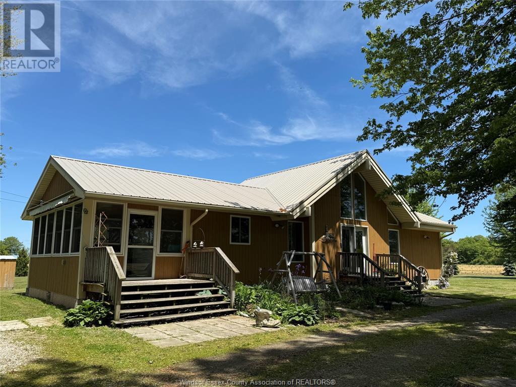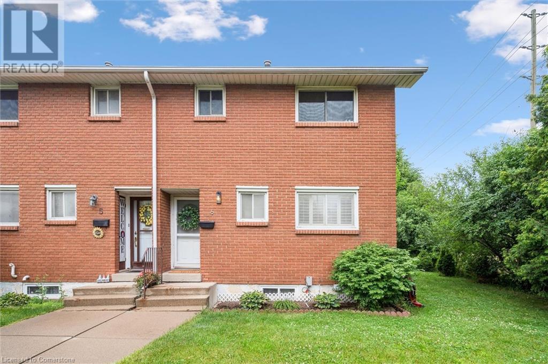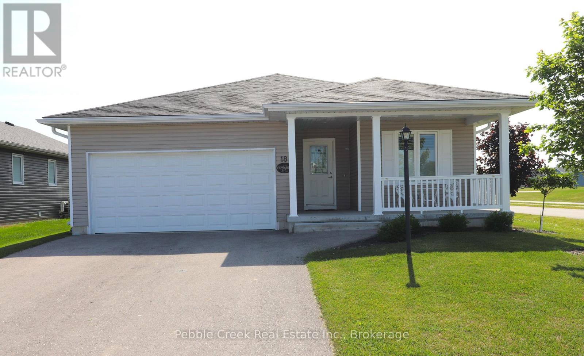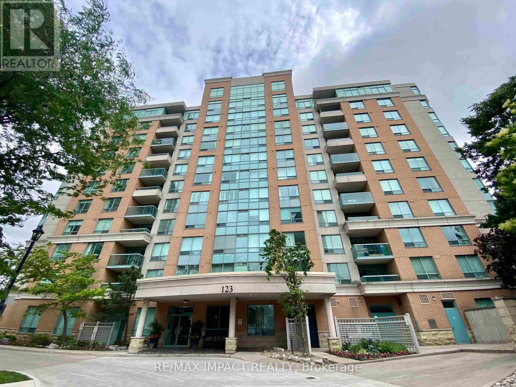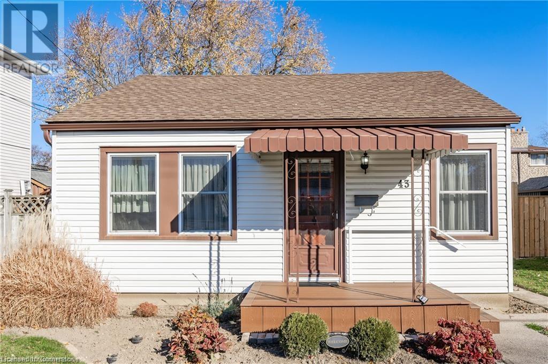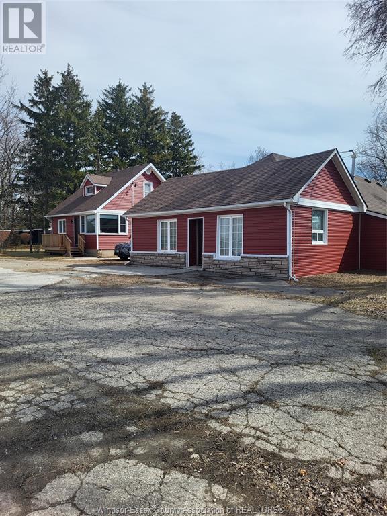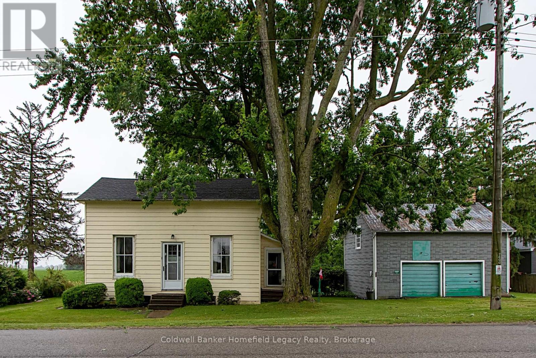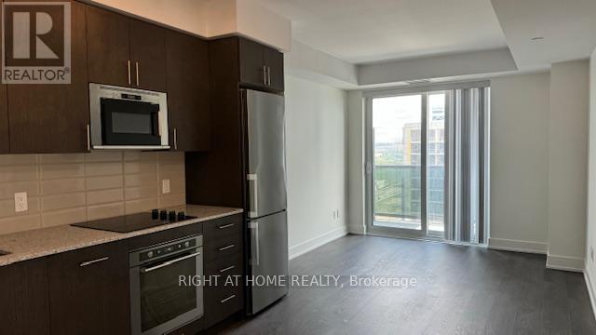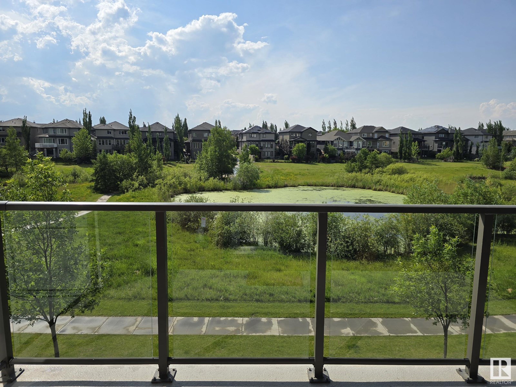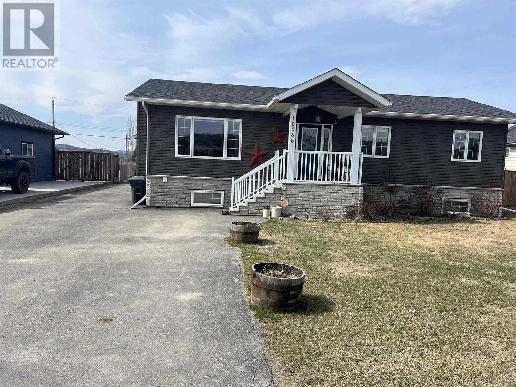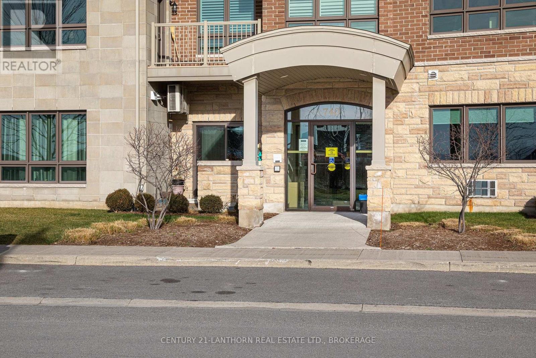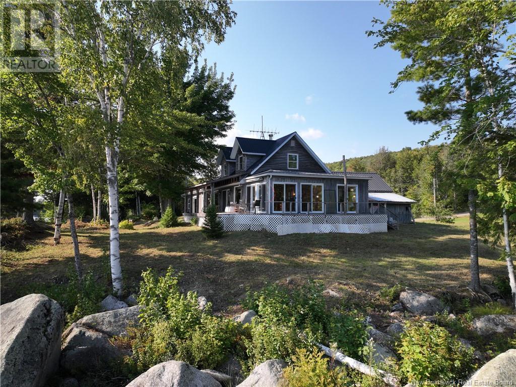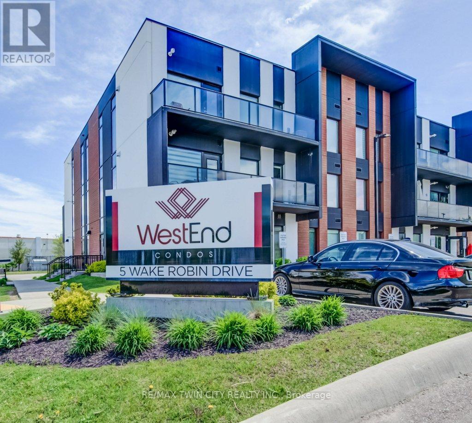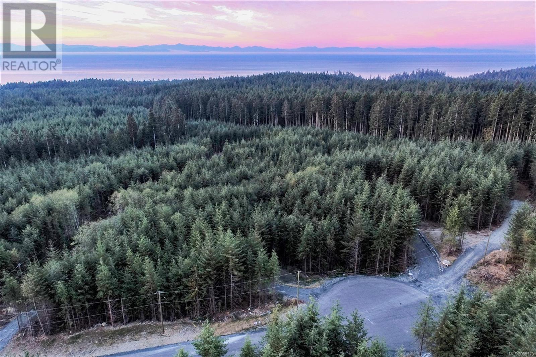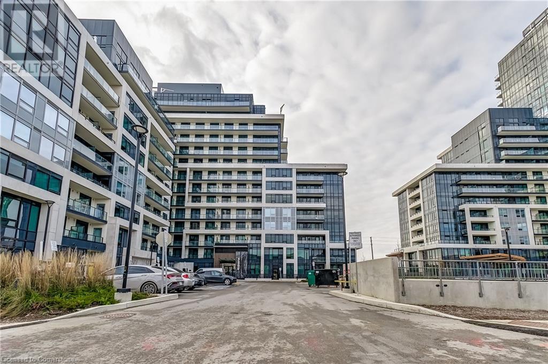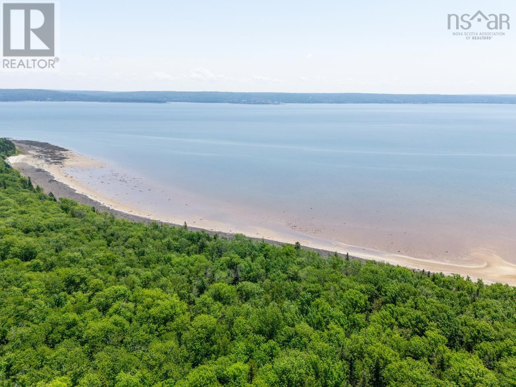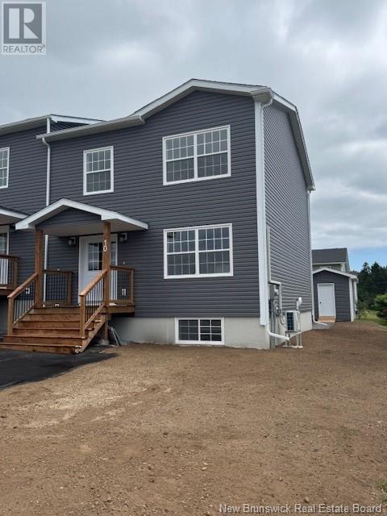43 St George Street
St. Catharines, Ontario
Welcome to this charming 2-bedroom, one-and-a-half-storey home located at 43 St. George St. in St. Catharines, Ontario. Nestled in a quiet area, this property offers easy access to the QEW, making commuting a breeze. Step inside to discover a host of upgrades that enhance both style and functionality. The interior features new light fixtures, fresh paint, and modern baseboards, creating a welcoming atmosphere throughout. The updated kitchen boasts stylish cabinets and ample storage, perfect for culinary enthusiasts. Relax in the beautifully renovated bathroom, designed with comfort in mind. Crown moulding adds a touch of elegance, completing the homes inviting aesthetic. Outside, enjoy a serene setting perfect for unwinding after a long day. This well-maintained property is ideal for first-time buyers or those looking to downsize. Don't miss the chance to make this delightful home yours! Tons of upgrades: NEW water tank (owned)installed in (2021),extended NEW asphalt driveway(2020),NEW windows installed (2021) downstairs and upstairs back bedroom, NEW window coverings (2021), new roof on shed (2023),restructured front porch(2024),NEW matching Convectional Oven and microwave/ Range above (2021),NEW flooring installed throughout house EXCEPT back bedroom(2024),installed 9mm poly underneath house and crawlspace walls insulated with spray foam(2021),NEW trim and baseboard (2024),House freshly painted (2024),new carpet on stairs(2024),NEW light fixtures (2024)NEW kitchen cabinets w/crown moulding (2024), NEW countertops(2024),NEW extra large (id:60626)
RE/MAX Garden City Realty Inc
543 East West Road Road
Pelee Island, Ontario
Turn key, this modern year round ranch home comes furnished. Situated on treed 2 acre lot, the residence features cathedral ceilings, open concept living with fireplace and metal roof. Large pantry in utility room for plenty of storage. Pelee Island is accessible by ferry, air service or personal watercraft. Come take a look and make your great escape to a simpler way of life. See video. (id:60626)
Excel Realty Corp. (1996)
161 Berkindale Drive Unit# 6
Hamilton, Ontario
Beautifully updated and move-in ready East Hamilton (Stoney Creek) home; this 2-storey end unit condo offers privacy with no side neighbours, very low condo fees, and your own dedicated parking spot. Featuring 3 bedrooms and 1.5 bathrooms, the home includes a stylishly renovated kitchen with quartz countertops, undermounted double sink, built-in microwave, soft-close drawers, and full-height pantry. The main floor features beautiful ¾” maple hardwood, while the high and dry basement—parged and dimple-boarded—is ready for your finishing touch as a rec room, bedroom, or teen retreat. Other updates include shingles (within 10 years), a brand-new furnace (2024), and an A/C unit less than 5 years old. Enjoy your fully fenced, private backyard (21' x 26') with shed for low-maintenance outdoor living. Conveniently located near Lococo’s, Home Depot, Eastgate Mall, Riverdale Community Centre, parks, and schools—this home checks all the boxes! (id:60626)
Keller Williams Edge Realty
18 Windward Way N
Ashfield-Colborne-Wawanosh, Ontario
Incredible package deal! This beautiful open-concept bungalow with 2 car attached garage is located just a short walk from the lake in the very desirable Bluffs at Huron and is being sold completely furnished with many items new this year! This immaculate Creekview model offers 1177 sq feet of living space along with numerous upgrades including a door leading from the primary bedroom to the back deck and hot tub. Step inside and you will be impressed with the warm, welcoming feeling and quality construction! The bright kitchen features an abundance of cabinets, upgraded appliances and center island. The living room features a gas fireplace along with new power and manual reclining Lazyboy furniture which is included! The dining room has patio doors leading to a spacious rear deck with an inviting gazebo and new hot tub, perfect for relaxing or entertaining! There is also a large primary bedroom with walk-in closet and 3pc ensuite bath, spare bedroom and an additional 4pc bathroom. Plenty of storage options are available in the home as well, with lots of closets and full crawl space. Also included with the sale are California shutters, premium appliances, most furnishings, whole home chlorine remover, R/O water to kitchen sink, water softener, hot tub, work bench & shelving in the garage, storage shed, a variety of tools and 2 electric snow blowers! This impressive home is located in an upscale land lease community, with private recreation center and indoor pool and located along the shores of Lake Huron, close to shopping and several golf courses. Call your agent today for a private viewing! (id:60626)
Pebble Creek Real Estate Inc.
Suite 760 - 123 Omni Drive
Toronto, Ontario
Welcome to the award-winning Tridel built Forest Mansion II gated community! Make this freshly renovated, centrally located, bright and spacious condo your next home! Updated kitchen features all new stainless steel appliances, quartz countertops and backsplash. Generous sized bedroom features new laminate flooring and walk-in closet. New light fixtures throughout. All inclusive utilities, steps to Scarborough Town Centre, shopping and TTC/GO, with easy access to 401, this luxury condo offers excellent amenities, including 24 hour gatehouse/concierge, an indoor pool with hot tub and sauna, well-equipped gym, games room including billiards, table tennis, air hockey and foosball, playroom, party room, theatre room, library, guest suites, outdoor walking paths, and a barbecue/picnic area. Come discover all it has to offer today! (id:60626)
RE/MAX Impact Realty
43 Munn Street
Hamilton, Ontario
Nestled in the heart of Hamilton's Raleigh neighborhood, 43 Munn Street presents a prime opportunity for savvy investors and developers. This property, situated on a generous 41.5 x 100-foot lot, offers the potential to construct two side-by-side semi-detached homes, each accommodating three units—totaling six income-generating units. Located in Hamilton's family-friendly Raleigh neighborhood, 43 Munn Street offers easy access to parks, schools, shopping, public transit, and major amenities—making it an ideal location for renters and long-term growth. (id:60626)
RE/MAX Escarpment Realty Inc.
8902 Talbot Trail
Chatham-Kent, Ontario
Rare opportunity to own large commercial space (1500 sq ft) and totally renovated 1 1/2 storey single family home with tons of beautiful country charm on a highly visible corner of Erieau Road. Located minutes from Erieau Marine and beach. Check out the stunning retro kitchen with all new appliances, open to front dining area. Cozy family room offers natural wood fireplace and barn door to upper level where you'll find two more roomy bedrooms. Enjoy the main floor primary bedroom and a beautifully renovated bath with walk-in shower, antique vanity and laundry area behind solid wood doors. Lower level boasts a private office/recreation area and plenty of additional storage. Updates also include: Furnace, electrical, plumbing, siding, roof, deck and porches. Commercial space offers 14 x 34 workshop/retail space, lots of storage, forced air gas heating and roughed in bath. NOTE: Contact listing agent regarding financing, zoning and permitted uses. (id:60626)
Deerbrook Realty Inc.
5991 Line 6 Line
Perth South, Ontario
This is your chance to become the next owner of this long term family home in the Village of Woodham . Imagine living in the quiet villiage of Woodham with lots of room for the kids and a huge back yard in this well kept family home . Move right in or do some renovations to update to your liking . This home features large main floor principle rooms including a double living room plus a large dining area and eat in kitchen . spacious front entry and large laundry storage area completes the lower level while the upper floor features a large primary bedroom , two additional bedrooms and a den or possible space for an upper bathroom when ready . The basement is great for additional storage . The large detached coachhouse offers lots of possibilitys with plenty of storage options including a large loft area . Imagine the possibilitys . (id:60626)
Coldwell Banker Homefield Legacy Realty
85 Boullee Street
London East, Ontario
Great starter or retirement home. Large lot, 3 bedroom, rear mud room, large covered front porch, garage with additional attached second structure/shop with hydro and radiant overhead heat. Home also has Generac generator, full basement. Good size rooms, large paved driveway, central air. Good location close to many amenities, schools, park, shopping. Great value, a must see. Appliances included. Quick closing possible. (id:60626)
RE/MAX Centre City John Direnzo Team
51 Manning Street
Red Deer, Alberta
Step into a splendid home, perfect for first time buyers and growing families alike. This home is nestled in a friendly community, mere moments from schools and local shopping delights. With its 4 level split design, the home provides a harmonious balance of spacious living and cozy warmth. Boasting four well-appointed bedrooms, this residence ensures ample space for everyone. The master suite is a true haven with a full 4 piece ensuite. The house comes with 2.5 bathrooms, catering to the needs of a bustling household. The heart of the home features hard flooring surfaces that extend throughout, setting the stage for a contemporary and easy-to-maintain lifestyle. The living room, drenched in natural light thanks to large windows, invites relaxation. The kitchen, equipped with stainless steel appliances, new subway tile backsplash and a generous window over the sink, offers a cheerful spot to cook while overlooking the back yard. A separate dining area, with sliding doors, opens onto a covered deck, encouraging outdoor entertainment. The 3rd level unveils another bedroom, a massive family room, a 2 piece bath and direct back yard access, while the 4th level presents additional space with a den, laundry, extra storage and rec room. The exterior doesn’t disappoint either; the large, meticulously maintained lot is a child’s dream and dad’s pride, with a 23’x21’ garage and an oversized shed to satisfy all your storage needs. (id:60626)
Royal LePage Network Realty Corp.
1913 - 2550 Simcoe Street N
Oshawa, Ontario
Welcome To This Spotless, Bright, Spacious & Well Laid Out 1 Bedroom Plus Den Unit In The Iconic UC Tower Built By Tribute Communities Who Are The Recipients Of Durham's Builder Of The Year Award! This Building Is Conveniently Located Near Durham College, ON Tech University, 407 & Is In Walking Distance To Shopping Plazas, Restaurants, Costco Etc. This Well Laid Out Building Has A Warm Layout And Includes Over 20,000 Sq/Ft Of Exceptional Amenities Inclusive Of Outdoor Bbq Area, Concierge, Guest Suites, Gym and Media Room to name a few plus It Is Also On The Transit Line! This Modern Unit Offers A Great Sized Balcony Plus A Juliet Balcony In The Primary Bedroom Which Offers A Great East View Of The City. The Den Is A Large Enough Separate Area That Can Be Used As A Second Bedroom / Office. Unit Comes With 1 Double Sized Locker And 1 Parking Spot. (id:60626)
Right At Home Realty
#206 1316 Windermere Wy Sw
Edmonton, Alberta
HUGE & stunning 1222 sq.ft. 2 bedroom + DEN, 2 bathroom unit in a CONCRETE & STEEL adult only 18+ building. The best part of owning this property? It is SOUTH facing with a VIEW OF THE POND! Talk about tranquility! This quiet unit has so many desirable features like the 10 foot ceilings, quartz counter tops throughout (including a waterfall edge in the kitchen), kitchen cabinetry & backsplash to the ceiling, heated tile floors in the en suite, an abundance of pot lights, & TWO UNDERGROUND stalls! You will love that view from the second you enter your new home, & you can see it from every room except the den. The open concept of the kitchen, dining area, & living room makes the condo feel even larger. The primary bedroom is large enough for a king suite, & the second bedroom is also a good size. This is the perfect property for someone looking for a quiet place to call home while being walking distance to tons of restaurants, shopping, pathways, & more, with a full-service gym steps from your unit door! (id:60626)
RE/MAX Real Estate
10086 S 97 Street
Taylor, British Columbia
Quick Possession Available. Step into this beautifully maintained home that blends comfort, functionality, and modern charm. Featuring 4 bedrooms and 3 bathrooms, there's plenty of space for the whole family to grow and thrive. The heart of the home is a bright and spacious kitchen complete with ample counter space and modern appliances. The open layout flows seamlessly into the living and dining areas, filled with natural light. Downstairs, you'll find a generous rec room ideal for movie nights. With a lovely sun deck and fully fenced yard, plus a separate fenced dog area perfect for every family member. The yard is a gardeners dream with raised beds and a green house. Don't forget the detached garage and the RV parking in front perfect for all the toys and vehicles. (id:60626)
Century 21 Energy Realty
307 - 740 Augusta Drive
Kingston, Ontario
Welcome to Augusta Glen! Discover the charm of Unit 307, a beautiful third-floor condo featuring 1 bedroom, 1 bathroom, and a versatile den. This open-concept layout offers a thoughtfully designed kitchen with an island and a spacious walk-in pantry. The bright living area extends to a private outdoor sitting space, perfect for relaxation. Enjoy abundant natural light through oversized west-facing windows, which have been treated for comfort and offer scenic views of the landscaped grounds. Additional features include in-unit laundry with storage, a dishwasher in the kitchen, and a den with a closet ideal as a second bedroom or home office. Building amenities include secure access, a fitness center, and a party room. Conveniently located within walking distance to shopping, parks, and Kingston Transit, this unit provides easy access to everything you need. Schedule your viewing today! Photos have been virtually staged (id:60626)
Century 21 Champ Realty Limited
11 Delong Lane
Second Eel Lake, New Brunswick
This lakefront property has no equals. The lot itself is superior to all others with an unparalleled view, a beach/rock encased landing, and diversity along its 850 ft. of waterfront (dive in at one end or walk in on a sandy beach). The large 3-bedroom home (nearly 2000 sq. ft.) has fully utilized the beautiful lakefront views from the kitchen to the primary bedroom. The bath/laundry on the main level hosts a walk-in tub, and the upstairs bath serves the two large bedrooms, each with a lake view. The wood finishes have their own story, giving this dwelling an appropriate natural aura. A spacious 900 sq. ft. garage is vehicle accessible from two front doors and a third on the back with a convenient screen to utilize the lake view even in the bug season. The mudroom will be your ""monitoring"" spot to view both the lake and the front yard. Don't worry about living here in stormy weather with a built-in Generac propane-fueled generator for aromatic electrical coverage even when you are not home. Of course, you can enjoy the comfort and ambiance of the wood stove; however, the main heat source is a groundwater-sourced heat pump. The attached shed is convenient to drive in your side-by-side or wheeler and wood storage. Priced to sell and ready for a quick close. (id:60626)
Exit Realty Platinum
303 - 5 Wake Robin Drive
Kitchener, Ontario
Welcome to maintenance free living with this 2 bedroom 807 sq ft condo conveniently located near the Sunrise Centre and close to all amenities including shopping, schools, transit and hwy access. Whether you're a first time buyer or a downsizer, this unit could be an excellent option for you with it's open concept layout, tall ceiling height, large principal rooms including bedrooms and oversized balcony offering an outdoor space. Carpet free with modern white kitchen and stainless steel appliances, in suite laundry and 2 parking spaces, this unit is awaiting it's new owner! The building is only 5 years old and offers a BBQ area, visitor parking, elevator access. (id:60626)
RE/MAX Twin City Realty Inc.
186 Victoria Street
Southwest Middlesex, Ontario
Escape the busy city lifestyle and come see what this 1.5 storey home in the quiet town of Glencoe has to offer! This 3 bedroom, 1 bath home has been updated! New kitchen with new stainless steel appliances, quartz countertops, backsplash, and ample cupboard & counter space! Lots of bright, natural lighting throughout. Convenient main floor bedroom, and 2 spacious bedrooms upstairs with lots of closet space. Laundry room with new stacked washer/dryer, and a separate mud room in the rear. Updates galore electrical, plumbing, roof, heating, flooring, trim, doors, and more! This .2 acre lot has loads of potential and lots of space for the kids. Long gravel driveway leads up to the 17x11 detached garage with a 9x7 overhead door; could be a great workshop area. Glencoe features several amenities including groceries, restaurants, Glencoe Arena, and daily Via Rail service. A quick drive to Hwy 401, Newbury, Four Counties Hospital, & Wardsville Golf Club and only 35 minutes to London or Chatham. (id:60626)
Blue Forest Realty Inc.
33 Raymond Heights
Corner Brook, Newfoundland & Labrador
Situated on one of Corner Brook’s most desirable streets, this five-bedroom home combines a central location with stunning views and breathtaking sunsets from the rear patio, den, and kitchen. Designed with family living in mind, the home showcases exceptional craftsmanship throughout—including granite countertops and porcelain tile in the kitchen, solid oak doors, gleaming hardwood floors, and an interlocking brick driveway. Enter from the porch off the driveway into a bright, formal living space, or through the mudroom entrance, which includes a convenient half bath. The main level offers a functional and welcoming layout, featuring a modern kitchen with a breakfast nook, a formal dining room, a full bath, and a laundry area. The cozy den and laundry room both provide access to the spacious rear deck, perfect for entertaining or relaxing outdoors. Just a few steps down is a second entertainment space, ideal for family gatherings or a media room. Upstairs, the uppermost level hosts five generous bedrooms, a large main bathroom, and an oversized walk-in linen closet, offering ample space for a growing family. The basement of the home is ideal for storage with walkout access to the rear yard, where mature trees and shrubs hug the landscape of the deep lot. (id:60626)
RE/MAX Realty Professionals Ltd. - Corner Brook
219 - 1480 Bayly Street
Pickering, Ontario
1 Bed + Den West Facing Condo Unit On 2nd Floor. Unit Offers An Excellent Layout With Open Concept Kitchen, Living & Dining Area Boasts Tons Of Natural Light Which Leads Out To A Generous Size Balcony. The unit offers a blend of modern design and functional living space, large enough den can be use as a bedroom, open balcony, deal for professionals or couples seeking a vibrant urban lifestyle. Upgraded Laminate Flooring and Stainless-Steel Appliances. These amenities include a gym, outdoor swimming pool, rooftop garden terrace, party room, and an outdoor lounge with BBQ facilities. The building also offers concierge service for added convenience. Convenient Location, Walking Distance To The Pickering Go Station. Close Proximity To Hwy 401, Pickering Town Center, Restaurants, Frenchman's Bay and Pickering Marina. (id:60626)
Tfn Realty Inc.
Lot 7 Creekside Glen
Sooke, British Columbia
West Coast Jordan River Acreage! Don't miss your opportunity to own 2.5 acres on Creekside Glen in the heart of the west coast of Vancouver Island. Lot 7 is ideally located in this quiet rural neighbourhood adjacent to crown land north of China Beach Park boundary. This gently sloping south facing wooded lot has a gravel driveway constructed and building area already cleared. Drilled well (driller estimate of 20 gal/min) and hydro to the lot line. This lot is ready for your West Coast dream home, weekend getaway, or just hold for later. Located just minutes to the surf and beaches of Jordan River, China Beach and the Juan de Fuca trail on Vancouver Islands amazing west coast. Easy access off new paved road off Hwy 14, 30 mins west of Sooke. All Lots are Fee Simple not Strata. Price is plus GST and ready for quick possession. (id:60626)
RE/MAX Camosun
3200 William Coltson Avenue Unit# 401
Oakville, Ontario
Beautiful Upper West side Condo by Brant Haven. This smart condo includes cutting edge smart one system with geothermal heating and cooling, keyless entry with a digital lock and integrated smart locks. Features in-suite laundry and stainless steel appliances. Offers an 11th floor chef inspired kitchen and lounge. Building boasts an executive concierge, amazing fitness center, social lounge, co-op working space, yoga studio, party room with kitchen, pet was station, roof top terrace, carpet free living and a private balcony. Close to shopping bus route and hwys makes this the perfect place to live. Great for commuters, downsizing, first time buyers and maintenance free living. Seller to replace stove prior to closing. (id:60626)
Realty World Legacy
172 Macbeath Avenue
Moncton, New Brunswick
Welcome to 172 MacBeath! This exceptional bungalow offers convenient living in a prime location, and you'll immediately appreciate the very secure and private backyard, boasting an 8-foot high fence perfect for pet owners, families, and outdoor gatherings. Just steps to the Moncton Hospital and close to all amenities, this exceptionally well-cared-for home truly delivers. The main floor features a beautiful living room with a fireplace, an eat-in kitchen, two bedrooms, a family bath with in-floor heat, and a charming sunroom. The basement offers excellent extra living space with a dedicated theatre room featuring a 106-inch screen and 1080p projector, two additional non-conforming bedrooms, and a three-piece bath. You'll also find a wine/cold room and an extra-large storage room with potential for additional living space. The exterior is just as impressive, boasting an attached garage with a new garage door. The roof shingles were also replaced in 2018. Beyond the secure fencing, you'll find a convenient storage shed and beautiful landscaping with mature trees and perennials, creating a serene outdoor oasis. (id:60626)
RE/MAX Avante
Lot 17 Granville Road
Karsdale, Nova Scotia
Nestled in a serene, wooded landscape, this stunning waterfront property seamlessly blends nature with endless potential. In the spring, apple blossoms fill the air, blooming throughout the forest and creating a picturesque, peaceful backdrop. The property boasts a unique waterside location where the edge is framed by striking black rock, adding to its natural allure. The land is mostly wooded, with the exception of an old railroad crossing that can be cleared to create a prime building lot. A paved road provides easy access while preserving the propertys tranquil seclusion. Located just a short distance from nearby habitation, the area offers both privacy and convenience. Electricity and phone lines are readily available, ensuring modern amenities amidst natures beauty. With limitless possibilities, this property is perfect for a retirement home or could be developed into individual lots with a newly constructed roadway. The waterfront offers a serene view across to the ferry in Digby, making it an ideal spot for relaxation or waterfront recreation. With waterfront properties becoming increasingly rare, this exceptional opportunity to own a piece of paradise wont last long. Dont miss your chance to secure this stunning location with breathtaking views and endless potential. (id:60626)
Royal LePage Atlantic (Greenwood)
10 Miranda Way
Saint John, New Brunswick
Step into this Luxurious 2-Story executive home offering 4 bedrooms,2.5 bathrooms, and over 2300 sq ft of thoughtfully finished living space across three levels. Backed by an 8 year LUX warranty, This property combines modern efficiency,high-performance construction and high upscale finishes. You will love the main floor open-concept custom built kitchen and living area (31 by 19) with white shaker cabinets offering pull out storage, a convenient half bathroom,large center island to enjoy your morning coffee, LED lighting. A complete high end Stainless steel appliance package is included in the price, sliding patio doors lead to to a read deck and stairs to a backyard wired storage shed. Second floor has three spacious bedrooms,including a primary bedroom with walk-in closet,plus a full bathroom with an in-suite laundry area. Finished lower level offers a large familyroom,4th bedroom,full bathroom, Should the power go out than have no worries because this home has a backup generator panel with a 200 amp entrance neatly tucked away behind two finished doors. Constructed to high performance standards with ICF technology. This home is energy-efficient offering supreme sound proofing and fire resistance. It features 12 inch insulated concrete walls,R-27 insulation, and R-65 blown-in attic insulation, ensuring comfort and lower utility costs year round.High efficiency heat pump and hot water heater are owned not rented. (id:60626)
RE/MAX Professionals

