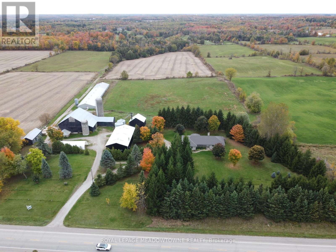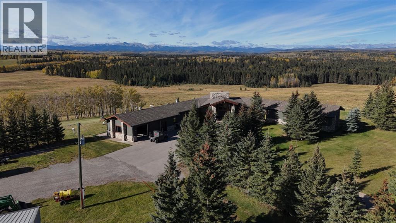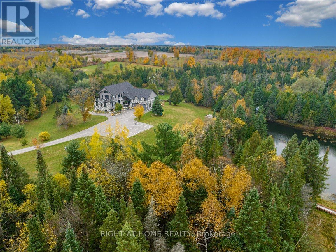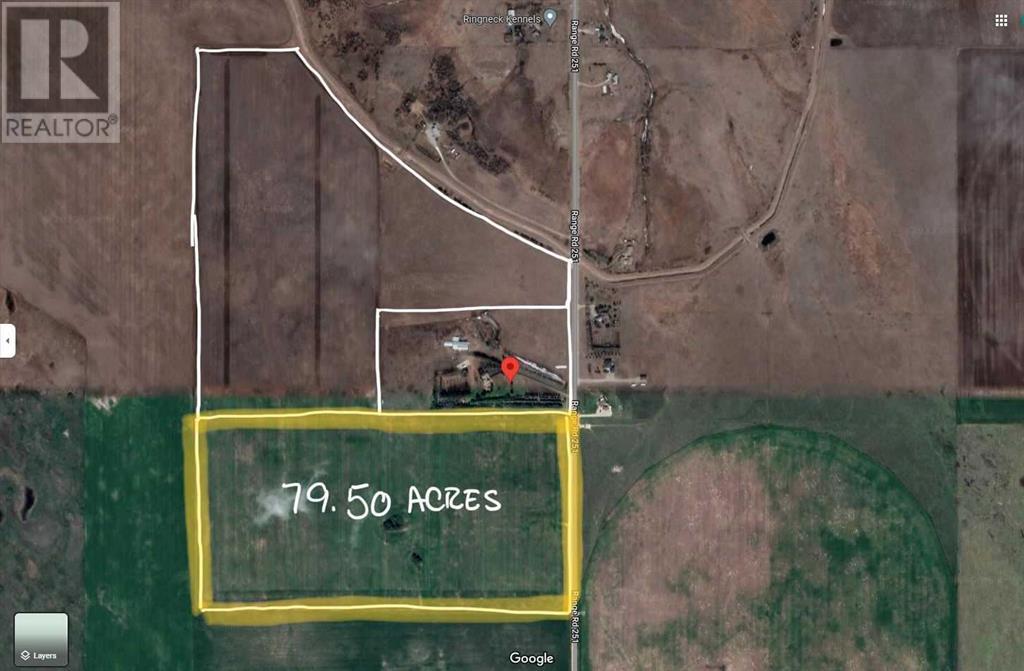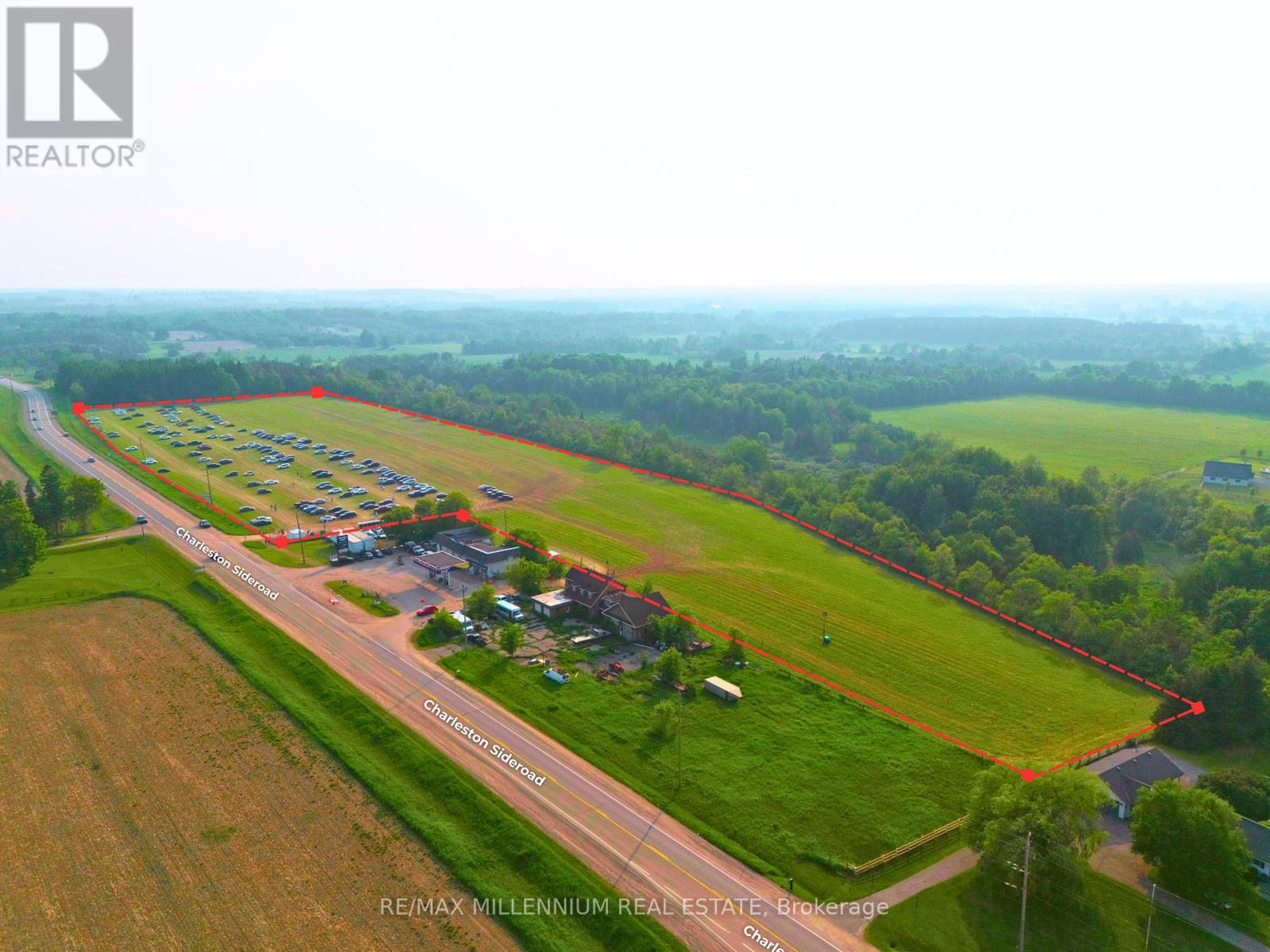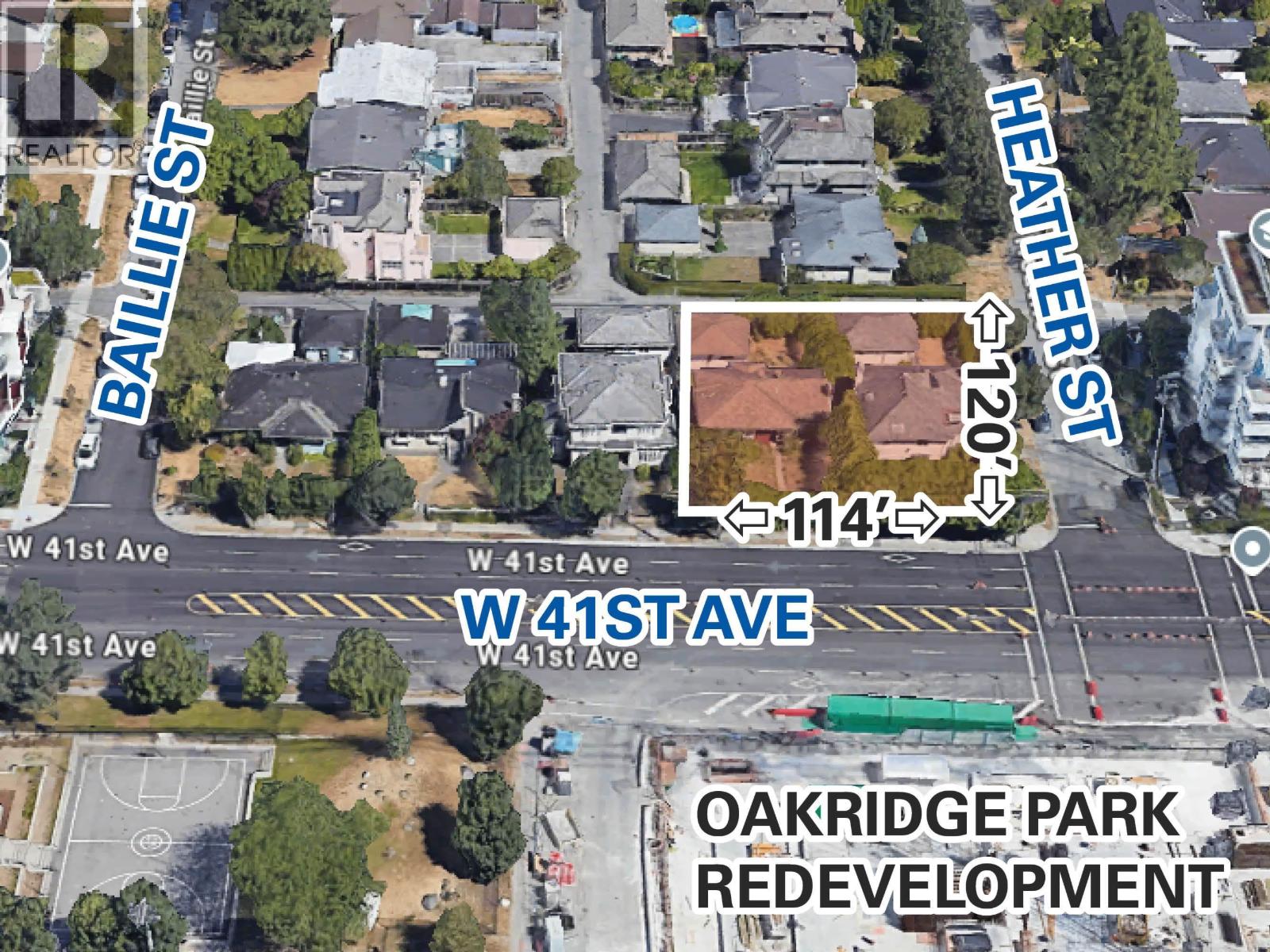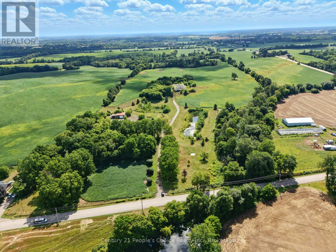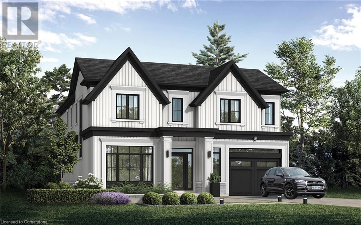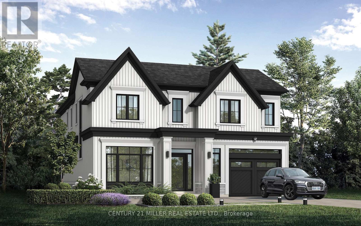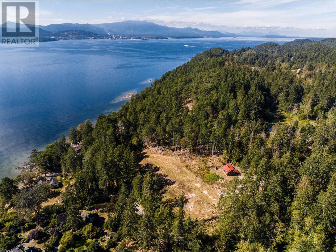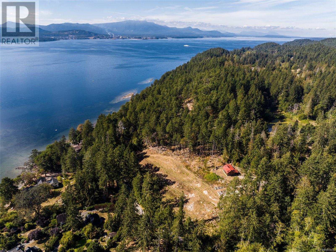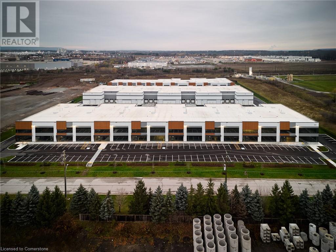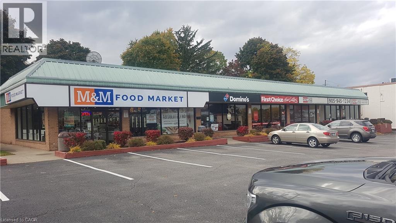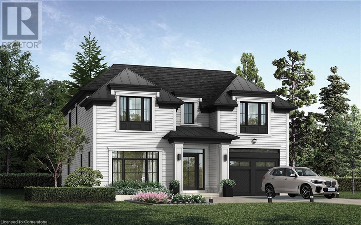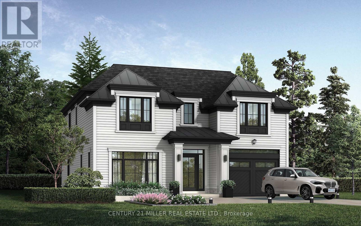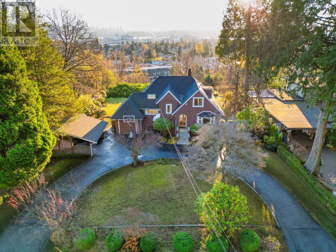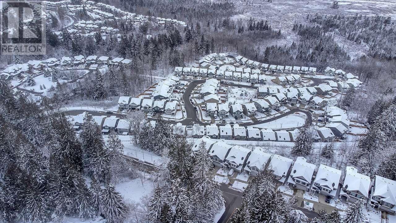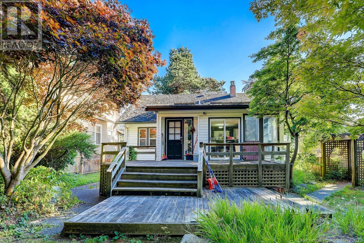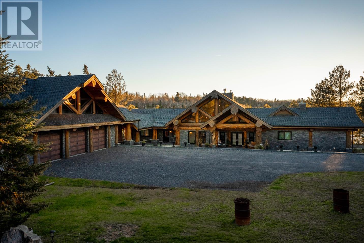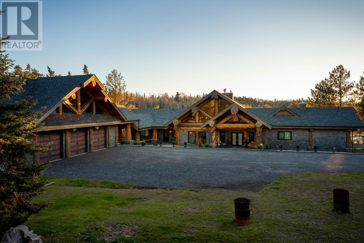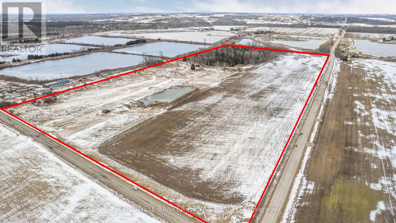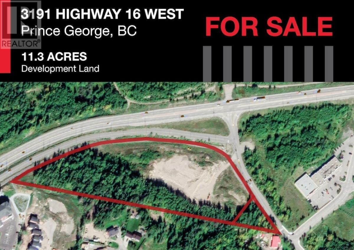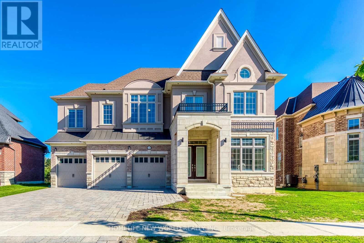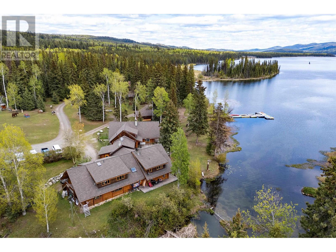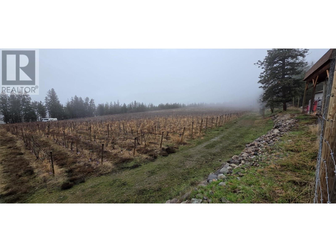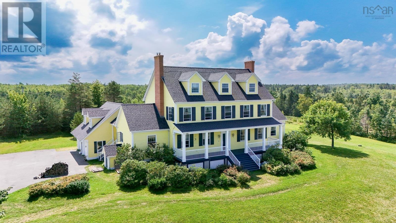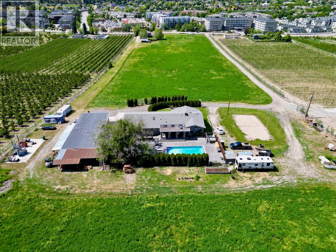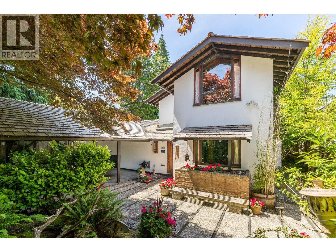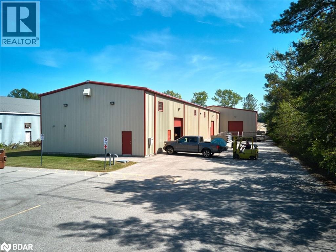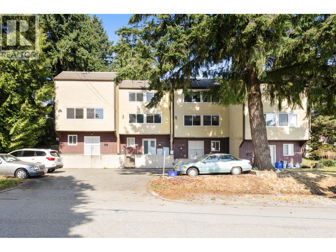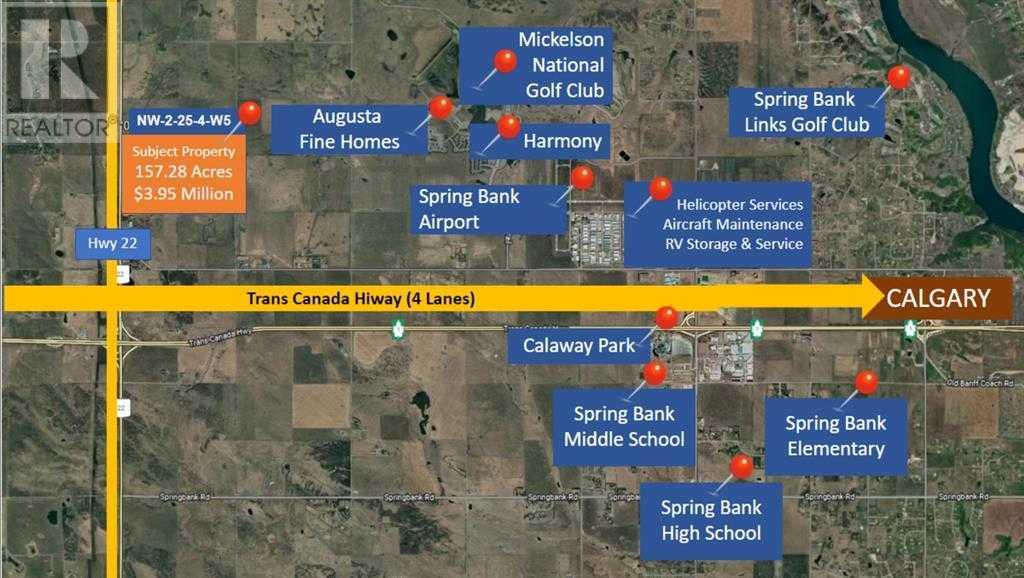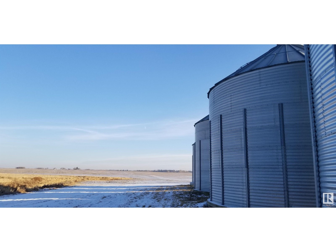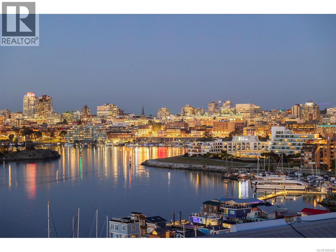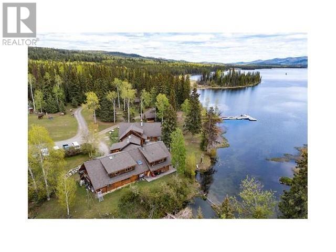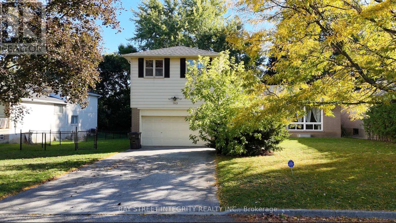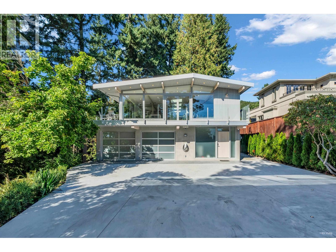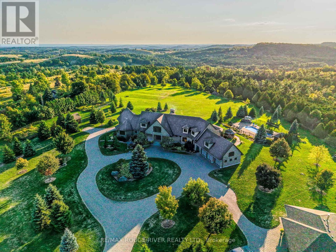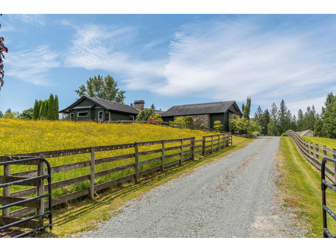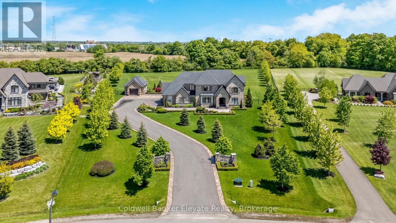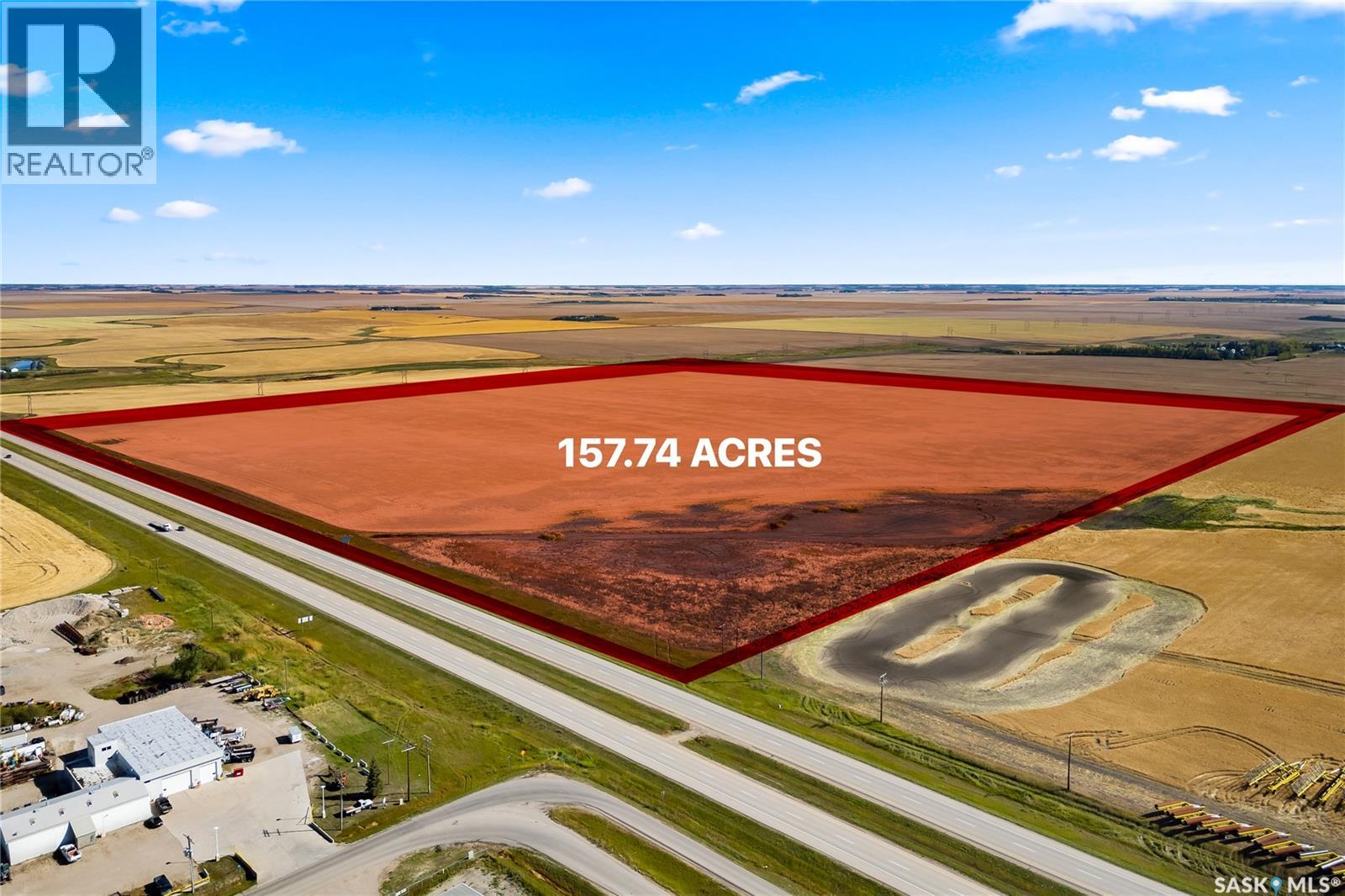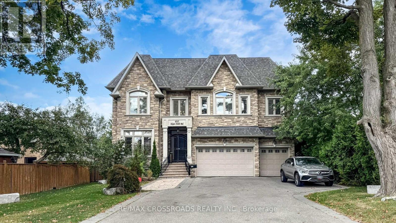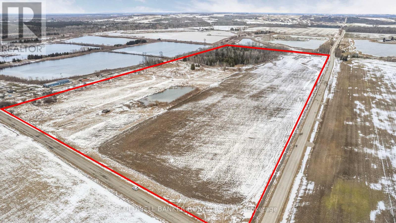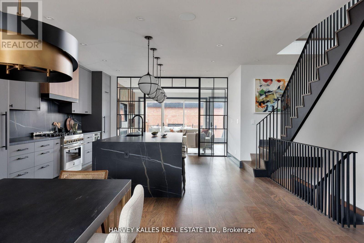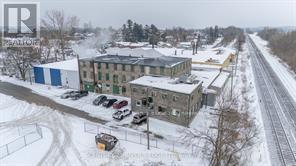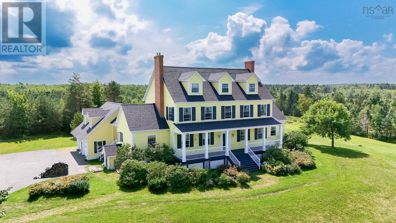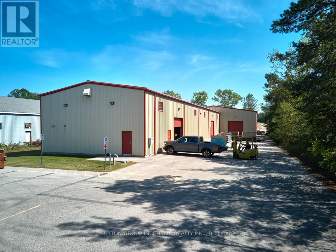4958 Wellington Rd 125
Erin, Ontario
This exceptional 98+ acre property formerly a successful beef, dairy and poultry operation offers endless possibilities for farming, agribusiness, or event hosting. Set on a paved road just minutes from town conveniences and GO Train service, it combines rural beauty with outstanding accessibility. The 2,300 sq ft stone bungalow custome built in 2001 features 3 bedrooms, 4 bathrooms, a durable metal roof, and a walk-out basement perfect for a spacious in-law suite or rental income. Outbuildings include broiler barns and a magnificent bank barn, ready to support agricultural use or be transformed into a one-of-a-kind venue and rent income. Broiler Barn: 48 x 288 (13,824 sq ft) equipped with feed system, propane heaters, nipple waterers, and Big Dutchman feeders (all sold as-is) [quota not included]. Bank Barn: 3,900+ sq ft in excellent condition, with capacity for 18,000 square bales, attached milk house, and additional storage shed- ideal for agricultural use or hosting events. Drive Shed: 40 x 80 includes a heated, insulated workshop, 16 ft ceilings, concrete floors, and crane. Additional structures include silos, coverall storage, feed tanks, utility shed, single garage, and multiple outbuildings. Land Use: 65+/- acres currently cash cropped (soybeans & winter wheat), with 25 acres in hay. Income from tenanted farmers and have rights to the harvest for 2025 can be continued. 12 acres forested with mature maple trees potential for syrup production. Severance potential in southeast corner and some conservation restrictions. HST in addition to purchase price may be applied to the land. Only minutes to Acton GO Station, shopping, golf course & services. Whether you envision hobby farming, cash cropping, poultry production or developing a horse ranch with paddocks or enjoy a private country retreat with rental income, the possibilities here are endless. (id:60626)
Royal LePage Meadowtowne Realty
44110 Township Road 242
Rural Rocky View County, Alberta
Welcome to 44110 Township Road 242, a one-of-a-kind country estate set on 80 private acres of rolling Alberta prairie, only 15 minutes from Calgary. Blending timeless craftsmanship with breathtaking views, this custom-built 3,388 sq ft bungalow is a true rural retreat. Inside, you’ll find vaulted timber-beamed ceilings, expansive windows framing panoramic mountain and valley views, and a massive river rock fireplace that anchors the open-concept living and dining area. The natural slate floors, solid wood doors, and detailed millwork throughout highlight the home’s enduring quality. The kitchen is both elegant and functional, featuring custom cabinetry, granite counters, a large central island with seating, double wall ovens, a large full height fridge, large full height freezer, gas cooktop, and a stunning handcrafted copper range hood. The primary suite offers a serene escape with treed views and a spa-like ensuite complete with a deep soaker tub overlooking the countryside. Two additional bedrooms, a full bath, and a 2 piece washroom complete the main living quarters. Additional highlights include in-floor heating, a large mudroom, and an oversized attached double garage. Step outside to enjoy the expansive stone patio and firepit area surrounded by mature trees, perfect for evenings under Alberta’s wide-open skies. Wrapping around the South and West sides of the home is a concrete pad, perfect to take in the expansive mountain views, and your dogs can enjoy it as well with the dog run off the back side of the garage. The property also features a 40’ x 46’ heated shop, offering plenty of workspace and storage. Above the shop is a bonus room with a kitchen, living room, and washroom. With 80 acres of usable land, this property offers endless opportunities, whether you’re looking for recreation, equestrian pursuits, a small-scale agricultural setup, or simply wide-open privacy within easy reach of city amenities. A rare and remarkable acreage where craftsmanship me ets nature, welcome home to 44110 Township Road 242! The seller also has adjoining 79.95 acres for sale MLS A2263899 and adjoining 160 acres MLS A2262660 (id:60626)
Royal LePage Benchmark
635138 Highway 10
Mono, Ontario
Client RemarksParadise Awaits you......Modern finish, picturesque streams and ponds, in-law suite, full gym and a private primary suite all on 49.25 Acres * This Custom built 5+1 bedroom home sits on your own park like property. Custom Built Home built in 2021 w/Tarion new home Warranty. Drive down a long winding drive to home which is set back from the road for ultimate privacy. Over 5800 sq ft of living space perfect for a large family. Main floor features vaulted ceiling in kitchen and Great room, 4 bedrooms and laundry. Massive Custom Kitchen with banquette island, 48" gas range and 48" Refrigerator, beverage fridge and built in pantry. Hardwood Floors and Wood Trim Thru-out, Each bedroom has a walk in closet and ensuite bath. Second floor master suite with vaulted ceilings with access to a large patio. Home equipped with GENERAC generator and EV charger. New underground 400 AMP electrical service to property, 200 amp to home, 200 amp remaining for potential Outdoor building (drawings previously approved by NVCA)Client Remarks **EXTRAS** Premium JennAir Appliances : 48 inch Fridge, 48 inch Range Stove, 48 inch Exhaust fan, built in Microwave oven, beverage fridge, Basement Fridge, Stove & built in Microwave/exhaust fan, 3 washers, 3 dryers, Generac generator, EV charger (id:60626)
Right At Home Realty
4;25;24;26 Se 244046 Rge Rd 251
Strathmore, Alberta
Located within the Town of Strathmore, a rare opportunity to own approximately 80 acres for future development. Town of Strathmore has an Area Structure Plan available. (id:60626)
Cir Realty
0 Shaws Creek Road
Caledon, Ontario
!!Attention Builders/Investors!! Secure your very own 18.45 acres of prime land in Caledon,perfectly situated with impressive 1800 feet frontage on Hwy 24.This is a Rare Opportunity making this an exceptional opportunity for investors, developers, or those seeking to build their dream home in the sought-after location in the Hills of Caledon. Conveniently located near Caledon Village and Orangeville ensures easy access to essential amenities, while maintaining a peaceful rural ambiance. Endless possibilities for development, investment or agricultural uses. It's strategic location ensures high visibility and accessibility making it ideal for residential/commercial ventures or future residential projects. Do not miss out on this rare chance to own a substantial piece of Caledon's thriving landscape-Secure your stake in the future today! (id:60626)
RE/MAX Millennium Real Estate
5693 Heather Street
Vancouver, British Columbia
For sale by court order. Prime 57.3' x 120' lot in the Oakridge neighbourhood. Directly opposite Oakridge Park master-planned development, and steps from SkyTrain. R1-1 zoning allows multi-plex development on its own, or assemble for higher density. 12-storeys / 4.0 FSR permitted under both Transit-Oriented Areas (TOA) policy and Cambie Corridor Plan. The property must be sold with 715 West 41st Avenue. (id:60626)
Goodman Commercial
Dexter Realty
234 Pleasant Ridge Road
Brant, Ontario
Incredible opportunity to own 78.29 acres of vacant land just minutes from Brantford and close to new development. With approximately 576 feet of frontage, this property features open fields, mature trees, rolling terrain, and a picturesque pond. Over 50 acres are currently leased to a farmer, generating $13,000 annually. Additional highlights include a large workshop with 200-amp service, a 7,200 sq. ft. insulated concrete form (ICF) structure with R45 insulation and plumbing for in-floor heating, a 20x50 concrete pad pavilion with a wood-fired pizza oven, BBQ, and washrooms, two drilled wells, and a small waterfall with power. Ideal for investors, or private estate use. Buyer to verify all details. (id:60626)
Century 21 People's Choice Realty Inc.
346 Macdonald Road
Oakville, Ontario
Nestled in an immensely desired mature pocket of Old Oakville, this exclusive Fernbrook development, aptly named Lifestyles at South East Oakville, offers the ease, convenience and allure of new while honouring the tradition of a well-established neighbourhood. A selection of distinct detached single family models, each magnificently crafted with varying elevations, with spacious layouts, heightened ceilings and thoughtful distinctions between entertaining and principal gathering spaces. A true exhibit of flawless design and impeccable taste. The Chatsworth; detached home with 47-foot frontage, between 3188-3204sf finished space w/an additional 1000+sf (approx)in the lower level & 4beds & 3.5 baths. Utility wing from garage, chef’s kitchen w/w/in pantry+ generous breakfast, expansive great room overlooking LL walk-up. Quality finishes are evident; with 11' ceilings on the main, 9' on the upper & lower levels and large glazing throughout, including 12-foot glass sliders to the rear terrace from great room. Quality millwork w/solid poplar interior doors/trim, plaster crown moulding, oak flooring & porcelain tiling. Customize stone for kitchen & baths, gas fireplace, central vacuum, recessed LED pot lights & smart home wiring. Downsview kitchen w/walk-in pantry, top appliances, dedicated breakfast + expansive glazing. Primary retreat impresses w/2 walk-ins + hotel-worthy bath. Bedroom 2 & 3 share ensuite & 4th bedroom enjoys a lavish ensuite. Convenient upper level laundry. No detail or comfort will be overlooked, w/high efficiency HVAC, low flow Toto lavatories, high R-value insulation, including fully drywalled, primed & gas proofed garage interiors. Refined interior with clever layout and expansive rear yard offering a sophisticated escape for relaxation or entertainment. (id:60626)
Century 21 Miller Real Estate Ltd.
346 Macdonald Road
Oakville, Ontario
Nestled in an immensely desired mature pocket of Old Oakville, this exclusive Fernbrook development, aptly named Lifestyles at South East Oakville, offers the ease, convenience and allure of new while honouring the tradition of a well-established neighbourhood. A selection of distinct detached single family models, each magnificently crafted with varying elevations, with spacious layouts, heightened ceilings and thoughtful distinctions between entertaining and principal gathering spaces. A true exhibit of flawless design and impeccable taste. "The Chatsworth"; detached home with 47-foot frontage, between 3188-3204sf finished space w/an additional 1000+sf (approx)in the lower level & 4beds & 3.5 baths. Utility wing from garage, chefs kitchen w/w/in pantry+ generous breakfast, expansive great room overlooking LL walk-up. Quality finishes are evident; with 11' ceilings on the main, 9' on the upper & lower levels and large glazing throughout, including 12-foot glass sliders to the rear terrace from great room. Quality millwork w/solid poplar interior doors/trim, plaster crown moulding, oak flooring & porcelain tiling. Customize stone for kitchen & baths, gas fireplace, central vacuum, recessed LED pot lights & smart home wiring. Downsview kitchen w/walk-in pantry, top appliances, dedicated breakfast + expansive glazing. Primary retreat impresses w/2 walk-ins + hotel-worthy bath. Bedroom 2 & 3 share ensuite & 4th bedroom enjoys a lavish ensuite. Convenient upper level laundry. No detail or comfort will be overlooked, w/high efficiency HVAC, low flow Toto lavatories, high R-value insulation, including fully drywalled, primed & gas proofed garage interiors. Refined interior with clever layout and expansive rear yard offering a sophisticated escape for relaxation or entertainment. (id:60626)
Century 21 Miller Real Estate Ltd.
370-400 Baker Road
Salt Spring Island, British Columbia
Incredible opportunity to own 10.75 acres in an exclusive enclave of fine homes just 4 kms from Ganges. Complete with vineyard and pond, EACH OF THE TWO TITLES ARE FULLY SERVICED AND ARE ZONED FOR BUILDING A HOUSE, CABIN AND STUDIO. Properties are connected to community water but there is also a high producing well and pond with water licence for irrigation and newly built water treatment facility. Septic for both titles are registered with Island Health. 400 Baker Road has a lovely cottage on the vineyard to comfortably reside or host caretaker while building your dream home. Owner has full control of the epic ocean view and building sites can be cleared further to take advantage according to their individual home design. (id:60626)
Royal LePage Coast Capital - Chatterton
Sea To Sky Premier Properties
400 Baker Rd
Salt Spring, British Columbia
Incredible opportunity to own 10.75 acres in an exclusive enclave of fine homes just 4 kms from Ganges. Complete with vineyard and pond, EACH OF THE TWO TITLES ARE FULLY SERVICED AND ARE ZONED FOR BUILDING A HOUSE, CABIN AND STUDIO. Properties are connected to community water but there is also a high producing well and pond with water licence for irrigation and newly built water treatment facility. Septic for both titles are registered with Island Health. 400 Baker Road has a lovely cottage on the vineyard to comfortably reside or host caretaker while building your dream home. Owner has full control of the epic ocean view and building sites can be cleared further to take advantage according to their individual home design. The golf course is at the top of the road, the beach is at the bottom, extensive walking trails can be accessed from the property, seems like the perfect place to spend your time? Come and see for yourself! (id:60626)
Royal LePage Coast Capital - Chatterton
Sea To Sky Premier Properties
3323 Superior Court Unit# 106
Oakville, Ontario
Three Oaks Business Centre presents occupiers and investors a rare opportunity to own state-of-the-art industrial condo including mezzanine. Built by Beedie, one of Canada's largest private industrial developers, Three Oaks Business Centre is designed to position your business for success with exceptional connectivity, operational efficiency, and the highest quality construction. Connect better with your customers and employees with direct access to the QEW. Occupancy Q2 2024. (id:60626)
Colliers Macaulay Nicolls Inc.
36 Main Street E
Grimsby, Ontario
Don't miss out on this prestigious retail offering in downtown Grimsby. A property of this caliber rarely comes on the market. Currently boasting 4 retail units with extremely solid national tenants on long term leases. This property shows excellent income potential as well as future development prospects. Call the listing agent for more information. PLEASE DO NOT DO DIRECT AND DISTURB THE TENANTS. (id:60626)
Royal LePage NRC Realty Inc.
350 Macdonald Road
Oakville, Ontario
Nestled in an immensely desired mature pocket of Old Oakville, this exclusive Fernbrook development, aptly named Lifestyles at South East Oakville, offers the ease, convenience and allure of new while honouring the tradition of a well-established neighbourhood. A selection of distinct detached single family models, each magnificently crafted with varying elevations, with spacious layouts, heightened ceilings and thoughtful distinctions between entertaining and principal gathering spaces. A true exhibit of flawless design and impeccable taste. The Walker; detached home with 47-foot frontage, between 3187-3199sf finished space w/an additional 1000+sf (approx)in the lower level & 4beds & 3.5 baths. Utility wing from garage, formal dining w/servery, expansive great room + walk-up LL. Quality finishes are evident; with 11' ceilings on the main, 9' on the upper & lower levels and large glazing throughout, including 12-foot glass sliders to the rear terrace from great room. Quality millwork w/solid poplar interior doors/trim, plaster crown moulding, oak flooring & porcelain tiling. Customize stone for kitchen & baths, gas fireplace, central vacuum, recessed LED pot lights & smart home wiring. Downsview kitchen w/walk-in pantry, top appliances, dedicated breakfast + expansive glazing. Primary retreat impresses w/dressing room + hotel-worthy bath. Bedroom 2 & 3 share main bath & 4th bedroom enjoys a lavish ensuite. Convenient upper level laundry. No detail or comfort will be overlooked, w/high efficiency HVAC, low flow Toto lavatories, high R-value insulation, including fully drywalled, primed & gas proofed garage interiors. Refined interior with clever layout and expansive rear yard offering a sophisticated escape for relaxation or entertainment. Perfectly positioned within a canopy of century old trees, a stone's throw to the state-of-the-art Oakville Trafalgar Community Centre and a short walk to Oakville's downtown core, harbour and lakeside parks. (id:60626)
Century 21 Miller Real Estate Ltd.
350 Macdonald Road
Oakville, Ontario
Nestled in an immensely desired mature pocket of Old Oakville, this exclusive Fernbrook development, aptly named Lifestyles at South East Oakville, offers the ease, convenience and allure of new while honouring the tradition of a well-established neighbourhood. A selection of distinct detached single family models, each magnificently crafted with varying elevations, with spacious layouts, heightened ceilings and thoughtful distinctions between entertaining and principal gathering spaces. A true exhibit of flawless design and impeccable taste. "The Walker"; detached home with 47-foot frontage, between 3187-3199sf finished space w/an additional 1000+sf (approx)in the lower level & 4beds & 3.5 baths. Utility wing from garage, formal dining w/servery, expansive great room + walk-up LL. Quality finishes are evident; with 11' ceilings on the main, 9' on the upper & lower levels and large glazing throughout, including 12-foot glass sliders to the rear terrace from great room. Quality millwork w/solid poplar interior doors/trim, plaster crown moulding, oak flooring & porcelain tiling. Customize stone for kitchen & baths, gas fireplace, central vacuum, recessed LED pot lights & smart home wiring. Downsview kitchen w/walk-in pantry, top appliances, dedicated breakfast + expansive glazing. Primary retreat impresses w/dressing room + hotel-worthy bath. Bedroom 2 & 3 share main bath & 4th bedroom enjoys a lavish ensuite. Convenient upper level laundry. No detail or comfort will be overlooked, w/high efficiency HVAC, low flow Toto lavatories, high R-value insulation, including fully drywalled, primed & gas proofed garage interiors. Refined interior with clever layout and expansive rear yard offering a sophisticated escape for relaxation or entertainment. Perfectly positioned within a canopy of century old trees, a stone's throw to the state-of-the-art Oakville Trafalgar Community Centre and a short walk to Oakville's downtown core, harbour and lakeside parks. (id:60626)
Century 21 Miller Real Estate Ltd.
1275 W Keith Road
North Vancouver, British Columbia
PRICELESS OPPORTUNITY to own this one-of-kind property, representing the PRESTIGIOUS Pemberton Heights neighbourhood. Boasting the BEST ANGLE in the block, for 180° view of beautiful DT city & Lion's Gate Bridge. This property is the one with biggest USABLE backyard in the neighbourhood. 73 acre lot with a 100' frontage on the street that everybody talks about. In 2019, this 6 BR house was completely renovated (including full kitchen, bathrooms, windows, lights, flooring, paint, etc.) and the asphalt roof is only 4 yrs old! Great south facing deck and backyard ideal for entertaining as you watch the sun set. Large u-shaped driveway with plenty of parking. Sought-after Capilano Elementary with IB designation just 1 block away. Homes on this street rarely become available. (id:60626)
RE/MAX Masters Realty
23215 141 Avenue
Maple Ridge, British Columbia
Build your forever home on the bluff with spectacular westward views - gorgeous sunsets, cranberry fields, mountains. Or buy now (Silver Valley Development Area) as a holding property and live in this home with lovely upgrades & view. Beautiful kitchen, banks of drawers & cupboards, granite counters including island with stovetop, seating, desk, lots of windows & more. Huge living room with gas fireplace. Four bedrooms. Main bathroom with luxurious soaker tub, large separate shower, double sinks, granite counters. Downstairs a 3 pc bath with shower. Covered 24x19 deck off the kitchen for year round fresh air. Room for toys - huge 35x27 heated shop/garage, 200 amps, 16' wide doors. Property can be sold with other eastern properties for a total of 7.85 acres. (id:60626)
Royal LePage Elite West
Macdonald Realty
3531 W 37th Avenue
Vancouver, British Columbia
66´ x 141´ (9,300 sqft) lot, sitting on the high side of the excellent appealing street in prestigious Dunbar area. Many opportunities exist - develop a large single-family home or multiplex, live in or renovate this beautiful home in a park like setting! The 3,000 sqft home on 3 levels features 5 Beds & 2 full Baths along with a living room, dining room and a family room that overlooking the private back yard. 1 bdrm & den on the main & full bathroom, 2 bdrms upstairs. Additional accommodation in the bsmt & a 3 pce bthrm. The home is in a prime location, with all the amenities of Dunbar Street and Pacific Spirit Park just steps away. An easy walk to Saint George´s and Crofton and a great school catchment of Point Grey Secondary and Kerrisdale Elementary. Easy access to UBC and downtown. (id:60626)
RE/MAX Westcoast
76 Darlington Trail
Kenora, Ontario
Pioneer Log Homes of BC says it all. Their craftsmanship is renowned. This magnificent log creation was built in 2015 having 8,184 sq ft of living space over two levels that have 4+ bedrooms and four baths. Upon entering the great room you are greeted with Quartz tile flooring and stunning logs that show off the high cathedral ceilings with windows having lake vistas and a beautiful stone wood burning fireplace. The gourmet kitchen is fantastic with granite countertops and deluxe appliances. The kitchen and dining areas are great for entertaining, especially at the second granite bar countertop. The walkout lower level still needs some finishing, but a media/theatre room, sauna, wine room and outdoor kitchen area are proposed. A triple car garage is attached via a breezeway to the house. 76 Darlington Trail offers exceptional privacy with 11.83 acres of land and 825 feet of shoreline. Looking for a stunning waterfront retreat? Look no more! (id:60626)
Carmichael Real Estate Inc.
76 Darlington Trail
Kenora, Ontario
Pioneer Log Homes of BC says it all. Their craftsmanship is renowned. This magnificent log creation was built in 2015 having 8,184 sq ft of living space over two levels that have 4+ bedrooms and four baths. Upon entering the great room you are greeted with Quartz tile flooring and stunning logs that show off the high cathedral ceilings with windows having lake vistas and a beautiful stone wood burning fireplace. The gourmet kitchen is fantastic with granite countertops and deluxe appliances. The kitchen and dining areas are great for entertaining, especially at the second granite bar countertop. The walkout lower level still needs some finishing, but a media/theatre room, sauna, wine room and outdoor kitchen area are proposed. A triple car garage is attached via a breezeway to the house. 76 Darlington Trail offers exceptional privacy with 11.83 acres of land and 825 feet of shoreline. Looking for a stunning waterfront retreat? Look no more! (id:60626)
Carmichael Real Estate Inc.
5525 Concession Rd 4
Adjala-Tosorontio, Ontario
Abuts an existing well-established aggregate operation to the East. Exceptional 50-Acre Investment Opportunity Future Aggregate Potential. An outstanding opportunity to invest in a strategically located 50-acre property with proven aggregate potential. River rock is present throughout the land. Currently utilized for cash crops, the property also features a pond, a stream running along the northern edge, a small wooded area, and two road frontages. Zoned Aggregate - this versatile property offers strong long-term value and development prospects. (id:60626)
Coldwell Banker Ronan Realty
3191 W 16 Highway
Prince George, British Columbia
Outstanding high exposure site in desirable College Heights. This Highway exposed lots is just under 11 acres with 7 acres being developable. Lots of options here at a great price for C6 Highway commercial zoned property. Ready to build on this year. * PREC - Personal Real Estate Corporation (id:60626)
Royal LePage Aspire Realty
349 Torrey Pines Road
Vaughan, Ontario
Masterpiece Estate with magnificent lookout ravine lot that offers 6000 sq. ft. luxurious living space. The property comes with an oversized lot with 70ft X 133ft offers two and a half storeys with 5 bedrooms, 5.5 bathrooms, and unparalleled attention to detail throughout. 10 ceilings on main floor, 9 ceilings on 2nd floor, 8 on the 3rd floor, and 10 ceilings finished basement with vinyl flooring, a modern open bar with quartz countertop, built-in fridge, and modern wine cellar to show your expensive taste of wine is ideal for those who love to entertain. As you step into the property, immediately feature an open-to-above breathtaking modern rose gold custom chandelier. The office located on the right side of the foyer with a French door, custom waffle ceilings, and double-sided gas fireplace. Hardwood floors (above grade) and pot lights throughout the house. The gourmet kitchen comes with natural granite countertops and backsplash, under cabinet LED lighting, extended kitchen cabinets to the ceiling with glass doors and LED pot lights, boasts top-of-the-line brand new built-in Meile coffee machine & Meile dual steam and bake oven. Brand new built-in Thermadore fridge, Thermadore gas range, Thermadore hood & dishwasher as well as built-in wine fridge in the severy. Custom coffered ceilings in the great room. The master bedroom offers a 6 pieces ensuite with a double-sided temperature-controlled gas fireplace along with a extra large walk-in his and hers closet. The loft on the 3rd floor features a full ensuite bedroom and a Juliette balcony which is perfect for family that has an adolescence who may want their own private space in the house undisrupted. Interlock driveway leads to 3-car garage that all comes with garage door openers. Exterior pot lights around the house. New enclosed backyard fence. Close To Hwy 400, 407, and 427. Furniture inclusion available upon negotiation. (id:60626)
Homelife New World Realty Inc.
1799 Spout Lake Road
Lac La Hache, British Columbia
2,3,6,8,9,10 - 1799 Spout Lake Rd. Welcome to Ten-ee-ah Lodge, an exquisite wilderness retreat on the picturesque shores of Spout Lake in Cariboo Country, BC. This luxurious resort offers a unique blend of adventure and tranquility, making it the perfect destination for nature lovers and those seeking an escape from daily life. Accommodations at Ten-ee-ah Lodge include charming studio log cabins, spacious deluxe log cabins, and opulent luxury log homes. Each unit provides the utmost comfort and stunning views of the surrounding natural beauty. Enjoy European-inspired West Coast cuisine at the lodge's restaurant, where every meal is a delight. Unwind in the cozy lounge after a day of exploration, offering a warm and inviting atmosphere. Outdoor enthusiasts will find plenty of activities: horseback riding, motorboat rentals for fishing, kayaking, canoeing, hiking, and wildlife watching. Whether you're casting a line or soaking in the serene landscape, there's something for everyone at Ten-ee-ah Lodge. (id:60626)
Engel & Volkers Kamloops
5078 Cousins Place
Peachland, British Columbia
A rare Okanagan opportunity - First Estate Winery in Peachland is now available for sale. Nestled on over 14 acrei of rolling vineyard land with panoramic lake and mountain views, this turnkey property includes a charming main residence, a fully equipped winery production facility, a tasting lounge, and significant infrastructure for vineyard operations. Previously a thriving boutique winery with a rich legacy dating back to 1979, this estate is ready for revival by a visionary new owner. The vineyard includes multiple grape varietals (Pinot Noir, Pinot Gris, Gamay, and Gew0rztraminer) with a mix of mature and recently planted vines. Over 1 ,500 bottles of recently produced wine are included, along with modem equipment, tanks, and potential to resume production immediately. The winery building features a tasting bar and commercial kitchen space ideal for hosting events or launching a farm-to-table concept. Three separate residential units offer flexible living or rental income options. This is an extraordinary offering for a winemaker, investor, or lifestyle buyer looking to establish their presence in the heart of wine country. Showings by appointment only. OPEN HOUSE: FRIDAY- AUGUST 15TH, 2025 - 4PM -7PM. SATURDAY - AUGUST 16TH, 2025 - 1PM - 4PM. CALL/TEXT JASON AT 604-657-1111 OR EMAIL jason@bcisbest.com TO REGISTER. (id:60626)
Exp Realty
1155 Grand Pre Road
Wallbrook, Nova Scotia
This incredible, one-of-a-kind flagship home is situated with spectacular views of Blomidon and the Minas Basin on 175 acres of land, ideal for multiple agricultural applications. Opportunities abound with this one, whether looking to use this as a private home or develop this into a farming or wine business homestead, proximity to Wolfville and the greater Annapolis Valley services, shops, and culture is very close-by. The home is 2.5 storeys plus a full basement, 5+ bedrooms, luxurious eat-in kitchen with adjoining scullery, covered porch and breezeway to the attached two car garage with bonus shop space above, central grand staircase, private library with built ins. The primary suite has multi-room ensuite with tub, shower, dual toilets and dual sinks; storage abounds in multiple linen closets and the walk in closet for the primary. Generac generator on propane, outbuilding barn/garage plus additional garden tractor shed, and hill-top panoramic views of the world-famous Annapolis Valley all around you...grandeur meets elegance! (id:60626)
Mackay Real Estate Ltd.
1133 Yates Rd
Comox, British Columbia
1133 Yates is a truly iconic waterfront home and a once in a lifetime property. Designed and built in 2005 by MacSween Design & Construction, one of Vancouver Island premier builders and the recipient of multiple CARE and Georgie awards. This fabulous home is perched like a sentinel above the Strait of Georgia and offers a breathtaking Southern exposure with unrivalled 250 degree views from Texada Island across Goose Spit and beyond the Comox Glacier. Sitting on 1.33 private acres there is plenty of room for the established and irrigated gardens, an in-ground pool and the three story, 4400 SQFT home. The house itself is built with longevity in mind featuring a primary on the main floor, radiant in floor heating, a full wood working shop, media room, concrete tile roofing and the ability to add an elevator should you choose to age in place. With easy access to the beach and walking distance to downtown Comox this property has everything you are looking for and must be seen and felt to fully appreciate it. (id:60626)
Engel & Volkers Vancouver Island North
371 Valley Road Unit# 1-3
Kelowna, British Columbia
MULTI-GENERATIONAL 13.7 ACRE COUNTRY FARM ESTATE in the heart of Glenmore Valley - walk to schools, shopping, play fields, bike to UBCO! Approx 11.5 Acres of irrigated Alfalfa in 2 fields, potential for cherries, apples, vineyard or your farm ideas! Multi family living potential with 2 homes, 2 inlaw suites, + 2100 SF garage/workshop, 3 double garages and more to house all the toys! MAIN HOME (3-371) features a Beautifully Renovated 4312 SF 3+3 Bedroom Rancher, with basement suite with separate entrance. Spacious open plan, Alder hardwood floors, Gourmet Upscale Maple shaker kitchen with huge island, granite counters, Executive office, Luxurious Open Primary bedroom suite out of sparkling hills. Huge luxurious semi closed patio & 16x36 pool with track cover for entertaining. Amazing detached shop/garage. 2ND HOME (1-2 -371) offers a 2271 SF 2 story style 4 Bed, 3 Bathrooms family home with Oak kitchen, formal living room and gas fireplace in family room. Huge primary bedroom with 3 piece ensuite, finished games room in built out garage and more, tons of storage. Attached 1830SF self contained rancher style 3 bed, 2 bath ""farm help"" inlaw suite is amazing - Oak hardwood, huge primary bed, 4 piece ensuite. Fenced backyard, tons of parking, double garage plus detached garage. ALR and agricultural use for low taxes. GST on farm portion. So much potential for multi-generations to live, and do intensive farming. It is the Best mix of Country Rural living with Central Convenience! (id:60626)
Royal LePage Kelowna
6821 Laurel Street
Vancouver, British Columbia
Dodek House by Ron Thom beautifully cared for by the original owners.AIBC Honour Award 1960.Massey Medal Winner & featured prominently in VAG Ron Thom Exhibition 1961.Heritage Designation in 2005.Japanese influenced simplicity mixed with dynamic geometry.Original L shaped design later expanded to a U shape surrounding a private,lush courtyard. Spectacular living room with soaring beamed ceilings anchored by a signature massive brick fireplace, built in sofa, bookshelves & cabinets & wrapped in floor to ceiling windows opening out to sunny patio. Private primary suite with AC, builtin bookshelves & vanity & mirror walls to reflect light. Spacious family room with fireplace overlooks courtyard & seperate media room.Features include:Birch and teak built in furniture & cabinetry by Joseph Pliss, stain glass windows by Brian Baxter, custom light fixtures ,"egg crate" staircase window, concentrically arranged cedar bedroom ceilings.Kitchen by Hollingsworth 2001 & upstairs bathrooms by Ledingham 2007. (id:60626)
RE/MAX Masters Realty
1509 Snow Valley Road
Springwater, Ontario
Single Tenant Industrial building in Snow Valley / Minesing. 15,450 SF total building (approx. 12,214 SF warehouse + 3,236 SF office) on just over 1 acre. Warehouse has two large bay areas - 99'3x38'6 and 134'4x68'7, shipping office, multi-stall washrooms, 3 electrical panels (600/400/200), 10 ceiling fans, natural gas radiant heating, all new LED lighting, 2 drive in doors, 1 dock level door (all 12'x12') and 19.5' clear, 22.1' to pitch. Newly finished office area with 6 private offices, 2 washrooms, and kitchen / lunchroom. Currently has a strong tenant in place (just over one year remaining on 5 year term - 10/31/2026 expiry date - triple net carefree to the landlord). Lease agreement and March 2021 Phase 1 ESA available upon execution of CA and accepted APS. M1-2 zoning allows for most industrial uses including Manufacturing, Assembly, R&D, Warehousing, Storage and other accessory uses. (id:60626)
Sutton Group Incentive Realty Inc. Brokerage
1-2, 4-7 322 Begin Street
Coquitlam, British Columbia
Great .45 acre corner site with Fraser River view. Future development possibilities. Offering consists of six of seven three level strata townhouses. Four 1600 sq. ft. 3 Bdrm. units & Two 1200 sq.ft. 2 Bdrm. units. An opportunity for a medium term investor to have reasonable cash flow while property appreciates in value. Five of the Six Units are VACANT. Potential Income of 14K+ per month. (id:60626)
Sutton Group-West Coast Realty
Highway 22
Rural Rocky View County, Alberta
It is an incredibly located piece of land for sale, one mile north of Highway One, right on Highway 22 towards Cochrane. There are multiple possibilities for the usage of this property due to the location, such as Rv parking and recreational facilities. There can be a huge scope to drop by entertain the visitors on the way from Calgary to Banff National Park. Being very close to the newly built Harmony community, there are bright chances to get it zoned country residential development from Rocky View County. There is a small subdivision of 10 to 20 acres is quickly possible to build a farmhouse. (id:60626)
RE/MAX House Of Real Estate
4-22-54- 21-Sw
Fort Saskatchewan, Alberta
271.34 Acres. Roughly 20 acres within Fort Saskatchewan slated for residential development. Extreme proximity to existing development. Minutes from Walmart, Canadian Tire, Dow Centennial Centre, Fort Saskatchewan Community Hospital, Starbucks, and more! Relatively flat land. Ongoing farming potential Great access to both 111.34 and 160 acre parcel. Properties can potentially be purchased separately. Buyer's to confirm information during their due diligence. Zoning: (AG) Agricultural; General (AG-S) Agricultural General South. Information herein and auxiliary information subject to becoming outdated in time, change, and/or deemed reliable but not guaranteed. Buyer to confirm information during their Due Diligence. (id:60626)
RE/MAX Excellence
1201 21 Dallas Rd
Victoria, British Columbia
Welcome to this iconic waterfront Shoal Point penthouse, high above Victoria’s beautiful Inner Harbour, with 360 degree views from harbour across the Juan de Fuca Strait toward the snow-capped Olympic Mts.! With fine craftsmanship evident throughout, this one-owner executive suite was designed for the developer’s personal use, achieving its goal of providing an “inspirational” lifestyle in beautiful Victoria. Upon stepping off your private elevator, the foyer greets you with one of this home’s nine fireplaces and leads you to a welcoming sunroom. Custom white oak mill work and paneling and floor-to-ceiling Palladian windows throughout, truly set this home apart. The gourmet kitchen includes hi-end appliances, a second prep station, pantry, casual eating area and floor-to-ceiling windows. The living room features heights of over 23 feet in some areas with a galleried second floor, and the formal dining room with fireplace can accommodate grand-scale entertaining! This level also includes a beautiful wood-paneled study/den with fireplace, guest bedroom with ensuite plus a 2-pce bath.. An internal elevator takes you to the primary bedroom level with dual his and hers ensuite bathrooms, dressing rooms and expansive ocean views, two balconies, hot tub and laundry room. A 360-degree glass observation level comprises the third story of the home, including a glass-covered fishpond and a huge ‘wow’ factor in every direction! Several terraces, some of which are covered, offer a variety of options for outdoor living. This home includes two large storage rooms (one used as a temperature-controlled wine cellar) and three underground parking spaces. Shoal Point is built to exacting standards (R 2000 building); air conditioning and earthquake protection. Other building amenities incl. concierge service, fitness centre with indoor pool and weight/exercise room, putting green, and bicycle & kayak storage. Just steps from Victoria's incredible Inner Harbour (id:60626)
Sotheby's International Realty Canada
1799 Spout Lake Road
Lac La Hache, British Columbia
2, 3, 6, 8, 9, 10 - 1799 Spout Lake. Welcome to Ten-ee-ah Lodge, a stunning retreat on the shores of Spout Lake in Cariboo Country, British Columbia. This luxurious resort blends adventure and tranquility, perfect for nature lovers and those seeking an escape. Stay in cozy studio cabins, spacious deluxe cabins, or opulent log homes, all offering comfort and breathtaking views. Savor European-inspired West Coast cuisine at the restaurant and unwind in the inviting lounge. Enjoy horseback riding, fishing, kayaking, hiking, and wildlife watching. At Ten-ee-ah Lodge, adventure and relaxation await. Also on Commercial - see C8061781. (id:60626)
Engel & Volkers Kamloops
143 Munro Boulevard
Toronto, Ontario
Outstanding opportunity in prestigious St. Andrews! This large 80 ft x 125 ft (10,000 sq. ft.) lot offers incredible potential perfect for those looking to live comfortably now and build their dream home later. The backyard sits lower than the front, creating the ideal setting for a custom-built home with a walkout basement. Surrounded by many newly built luxury homes, this property is nestled in one of Torontos most desirable neighbourhoods, close to top-rated schools including Owen Public School, St. Andrews Middle School, and York Mills Collegiate Institute. A rare find offering both immediate comfort and exceptional future potential! (id:60626)
Bay Street Integrity Realty Inc.
4138 Burkehill Road
West Vancouver, British Columbia
This striking West Coast modern residence perfectly combines architectural elegance with natural serenity. Inside, the open-concept layout is bright and airy. Soaring ceilings and exposed beams add character and volume. Floor-to-ceiling windows invite natural light and frame lush greenery. The uncluttered living and dining areas extend seamlessly to a sunlit balcony, perfect for entertaining or relaxing in complete privacy. A sleek, minimalist kitchen features premium Miele appliances, custom cabinetry and abundant workspace. The lower level offers a spacious, flexible area with endless possibilities, ideal as a private gym, additional bedrooms or customized to suit family´s lifestyle needs. The uniquely designed garage ideal for collectors or design enthusiasts. This home offers a rare balance of sophistication and calm, making every day feel like a retreat in nature. (id:60626)
Sutton Group-West Coast Realty
3622 Alnwick Hills Road
Hamilton Township, Ontario
The Finest Country Estate in Northumberland County. Commanding 24 acres of rolling countryside with sweeping 360-degree views, this estate offers a rare combination of architectural mastery and natural beauty, just minutes north of Cobourg. Built with uncompromising craftsmanship, the 11,000 sq. ft. residence (7,500 sq. ft. above grade) blends timeless elegance with modern refinement. From the moment you arrive, the landscape sets the stage with meticulously groomed lawns, orchards, and stone installations by celebrated artisan John Shaw-Rimmington that create a sculpted canvas for outdoor living. At its heart, a resort-style pool framed by expansive stone terraces invites both grand entertaining and quiet retreat, while a private trail system winds through forested grounds to a hilltop lookout with panoramic views of Lake Ontario. Indoors, the residence impresses with a soaring great room 16-foot ceilings, marble columns, and a dramatic fireplace balanced by intimate spaces for everyday living. A Downsview-designed chefs kitchen, butlers pantry, and family room elevate both function and comfort. Seven bedrooms and six baths include a private 2-bedroom suite with it's own garage, while the primary retreat offers a dressing room, spa-inspired ensuite with heated floors, and sauna. Geothermal heating/cooling, an attached 3 car heated garage, a detached 2 car garage/shop and curated designer finishes complete this one-of-a-kind sanctuary. A true estate where architecture, landscape, and lifestyle converge at the highest level. (id:60626)
RE/MAX Rouge River Realty Ltd.
26276 69 Avenue
Langley, British Columbia
Experience country luxury living in this beautiful 4-bed rancher, perfectly set up for multi gen life or hobby farm dreams. Gourmet chef's kitchen features gas stove, breakfast bar & flows seamlessly into open-concept living. Boasting 3 ensuites, including his & hers walk-in closets & private den. Rich wood & tile flooring throughout, A/C, natural gas BBQ hookup, generator, 2 hot water tanks & UV water filter add comfort. Fresh paint inside (2025) & out (2024), triple attached garage, S facing patio & an impressive 32x28 workshop (200amps, 10' ceilings) for car buff/RV. Separate 2-bed unauth suite offers flexibility for extended family, guests/income. 7-stall barn includes in/outs, hay loft, tack room, etc. Mins to Thunderbird Show Park & backing onto 160 acre park & salmon spawning stream (id:60626)
Coastal Key Mortgage & Realty Group
50 Autumn Circle
Halton Hills, Ontario
Designed by renowned architect David Small, located in the coveted Black Creek Estates neighbourhood, this Limehouse model welcomes you with manicured grounds and no neighbours behind. The attached 3-car garage and additional detached 1-car garage ensure ample room for vehicles and storage. Inside, 10' ceilings on the main level and 9' ceilings on the upper and lower levels create an airy elegance, while premium finishes -hardwood flooring, stone countertops, and tall baseboards - reflect the attention to detail. Step through the foyer and find a convenient main floor study and a formal dining room with a servery passthrough to the chef's kitchen. Culinary dreams come alive here with Wolf appliances and custom cabinetry featuring thoughtfully designed storage. The open-concept layout flows through the breakfast area and the great room just beyond, where an impressive stone-surrounded gas fireplace is the perfect backdrop for making memories. Walk through double glass doors to an entertainer's dream: a sprawling backyard pavilion. This outdoor haven boasts a sitting area with a cozy wood-burning fireplace, a dining area, and an outdoor kitchen with a built-in Napoleon BBQ, all set against the serene surroundings of wide-open fields. Upstairs, four spacious bedrooms each offer the luxury of walk-in closets and ensuite baths, ensuring everyone has their own private retreat. The unfinished basement, with its roughed-in 3-piece bath, provides endless opportunities to expand and customize, whether an entertainment area or an in-law suite. The expansive lot also offers plenty of space for the addition of a pool, tennis or basketball court, vegetable or flower gardens, or a secondary dwelling. With 2.2 acres at your disposal, the only limit is your imagination! Set in an idyllic setting - just outside of town but still within reach of daily necessities - a home of this calibre is more than just a place to live; it's where your family's story unfolds. (id:60626)
Coldwell Banker Elevate Realty
Rolo Farms Hwy #6 North Future Development
Sherwood Rm No. 159, Saskatchewan
This 157.74 acre property, located just north of Regina, SK, presents an excellent opportunity for future industrial development. With direct frontage on Highway #6, the land is situated in the RM of Sherwood, north of Regina's existing industrial and commercial sectors. It is designated as "Future Industrial" in the RM's Official Community Plan. Comprising highly sought-after Regina Heavy Clay, the land is currently zoned for agricultural use. Prospective buyers are advised to conduct their own due diligence to assess the suitability of this site for their development plans. (id:60626)
Jc Realty Regina
635 Elgin Mills Road W
Richmond Hill, Ontario
Magnificent 6 Years New Custom-Builder Masterpiece in Sought After Mill Pond Community. Executive Home Over 5,500sf Living Area and Triple Car Garage Loaded with Luxury Finishings. The Grand Foyer welcomes you to a Main Level with Soaring 10ft Smooth Ceiling, Crown Mouldings and Numerous Potlights throughout , Spacious Living and Dining Area with Oversized Windows bring in Lots of Natural Light, creating a Warm and Inviting Atmosphere. Huge Gourmet Kitchen with Centre Island, High-End Built-In Appliances, Butler Area and Large Walk-In Pantry is perfect for Everyday Use and Entertaining. Cozy Family Room with Precast Mantel Gas Fireplace, Built-in Bookcases and Picture Window allows for a view of the Breathtaking Oasis Backyard. French Door opens to an Office with Panelled Wall and Built-In Bookcases, ideal for Productivity/Relaxation. Circular Floating Staircase with Wrought-Iron Pickets Leads to the Second Level with a Large Skylight and Coffered Lighting. Luxury Primary Suite features an Oversized Dream Walk-In Closet and Spa-Like Ensuite with Double Sinks, Freestanding Bathtub, Huge Glass Shower, Bidet, Electric Fireplace and Heated Flooring, Other 3 Bedrooms are Generous Sized and All with its Own Ensuite Bathroom. Laundry Room is Conveniently Located beside the Bedrooms with Utility Sink and Wall-to-Wall Cabinets. The Professionally Finished Walk-Up Basement has a Recreation Room, 2 Bedrooms , 4pc Bathroom, Wet Bar, Gas Fireplace and Heated Flooring. Step outside the Backyard Designed for Relaxation and Entertainment completed with a Beautiful Deck with Glass Panels, Interlocking Brick Patio, Garden Shed and Irrigation System with Sprinklers. (id:60626)
RE/MAX Crossroads Realty Inc.
5525 Concession Rd 4
Adjala-Tosorontio, Ontario
Abuts an existing well-established aggregate operation to the East. Exceptional 50-Acre Investment Opportunity Future Aggregate Potential. An outstanding opportunity to invest in a strategically located 50-acre property with proven aggregate potential. River rock is present throughout the land. Currently utilized for cash crops, the property also features a pond, a stream running along the northern edge, a small wooded area, and two road frontages. Zoned Aggregate - this versatile property offers strong long-term value and development prospects. (id:60626)
Coldwell Banker Ronan Realty
498 Roxton Road
Toronto, Ontario
A Toronto version of a New York Industrial soft loft. A family home w/nearly 4500 sq. ft. of living space on 4 levels. Nearly 3100 above grade. Neighbourhood transforming interior design by Glen Peloso. Detached, bright, wide interior home sits on a 27.98 foot wide lot w/wide open Dining facing East, bathed in daylight from every side extends to a massive custom kitchen w/ oversized kitchen island, separate large b/i Refrigerator and separate Freezer, and bespoke lighting, and plenty of storage. A factory inspired glass wall and double doors separate main area from an opulent family room adorned with a fireplace, built-in shelving, & a wall of glass leading to a massive outdoor deck, a second rear mud room with shelving & seating. The powder room is clad w/custom printed New York streetscape wallpaper. Primary bedroom is perched above all - on the third floor ...and after seeing hundreds of third floor primarie throughout the city, your agent, you and your friends won't forget this one. The 3rd floor landing is a shocker! With East-facing sunroom wrapped in floor to ceiling windows. A coffee station, and wet bar. A chill area that leads to a City Scape East-facing observation deck w/ stunning views in all directions. You may never want to leave this level which continues into your massive Primary through privacy doors. With windows, natural light and views all around, you will love the finishes, built-ins,& fire palce. Your sprawling primary bath - a modern and elegant extension of your retreat. Massive walk-in closet anchored by a centre island with a skylight, shelving for all dressing needs and even some room for Him. Second floor houses a large 2nd bedrm., with own 4 pc ensuite. 2 more large bedrooms w/access to balcony & a full laundry and utility room. Another 4 piece bath. Your lower is around to 1200 sq. ft. massive rec room, a glassed-in wine cellar, large nanny suite and 4 pc bath + cantina. Huge garage for 2.5 cars accessed via laneway. HVACx2 (id:60626)
Harvey Kalles Real Estate Ltd.
823 Walker Street
Prescott, Ontario
Unlock the potential of this 77,000sqft industrial property set on 2.3 acres in the town of Prescott. Ideal for warehousing, manufacturing or logistics operations. Ample yard space for parking and maneuvering transport vehicles. Prescott's central position along the St, Lawrence River and immediate access to Highway 40, Highway 416 and the Ogdensburg-Prescott International Bridge ensures easy distribution routes across Ontario, Quebec and the USA. This property is incredibly maintained and ready. (id:60626)
Century 21 River's Edge Ltd
L/g Realty Inc
8681 Canyon Road
Milton, Ontario
Nestled in the scenic countryside of Campbellville, just minutes from Milton and the Mohawk Racetrack, 8681 Canyon Road presents a rare opportunity to own a versatile 21.3-acre farm estate that blends natural beauty, comfortable living, and strong investment potential. Ideal for lifestyle buyers and investors alike, the property was once a turnkey equestrian operation with significant passive income from solar infrastructure. A well-maintained two-storey, 4-bedroom farmhouse, offering everyday comfort and stunning views of the Niagara Escarpment. Updates include a propane furnace and A/C (2014), along with appliances such as a fridge, stove, washer, dryer, and hot water tank. Once a successful Standardbred facility, the property features two large barns, one built in 2010 (40 x 100) and another two-storey barn (100 x 60) that had 34 stalls and wash stall, and ample storage. Ten oak-fenced paddocks and a 24 x 24 workshop (built in 2016) enhance functionality for equestrian or agricultural use. What truly sets this property apart is its dual solar installations, contracted under Ontario's FIT program, generating approximately $180,000 per year and providing nearly $2 million in income through 2036. This creates a stable, long-term revenue stream ideal for capital preservation and growth. Additional highlights include tranquil streams at both ends of the property, potential for future development, and a prime location with excellent access to major highways. Whether you're looking for a working horse facility, an income-producing country estate, or a strategic investment with upside, 8681 Canyon Road offers a unique blend of rural charm and financial opportunity. (id:60626)
Revel Realty Inc.
1155 Grand Pre Road
Wallbrook, Nova Scotia
This incredible, one-of-a-kind flagship home is situated with spectacular views of Blomidon and the Minas Basin on 175 acres of land ideal for multiple agricultural applications. Opportunities abound with this one, whether looking to use this as a private home or develop this into a farming or wine business homestead, proximity to Wolfville and the greater Annapolis Valley services, shops, and culture is very close-by. The home is 2.5 storeys plus a full basement, 5+ bedrooms, luxurious eat-in kitchen with adjoining scullery, covered porch and breezeway to the attached two car garage with bonus shop space above, central grand staircase, private library with built-ins. The primary suite has multi-room ensuite with tub, shower, dual toilets and dual sinks; storage abounds in multiple linen closets and the walk in closet for the primary. Generac generator on propane, outbuilding barn/garage plus additional garden tractor shed, and hill-top panoramic views of the world-famous Annapolis Valley all around you...grandeur meets elegance! (id:60626)
Mackay Real Estate Ltd.
1509 Snow Valley Road
Springwater, Ontario
Single Tenant Industrial building in Snow Valley / Minesing. 15,450 SF total building (approx. 12,214 SF warehouse + 3,236 SF office) on just over 1 acre. Warehouse has two large bay areas - 99'3"x38'6" and 134'4"x68'7", shipping office, multi-stall washrooms, 3 electrical panels (600/400/200), 10 ceiling fans, natural gas radiant heating, all new LED lighting, 2 drive in doors, 1 dock level door (all 12'x12') and 19.5' clear, 22.1' to pitch. Newly finished office area with 6 private offices, 2 washrooms, and kitchen / lunchroom. Currently has a strong tenant in place (just over one year remaining on 5 year term - 10/31/2026 expiry date - triple net carefree to the landlord). Lease agreement and March 2021 Phase 1 ESA available upon execution of CA and accepted APS. M1-2 zoning allows for most industrial uses including Manufacturing, Assembly, R&D, Warehousing, Storage and other accessory uses. (id:60626)
Sutton Group Incentive Realty Inc.

