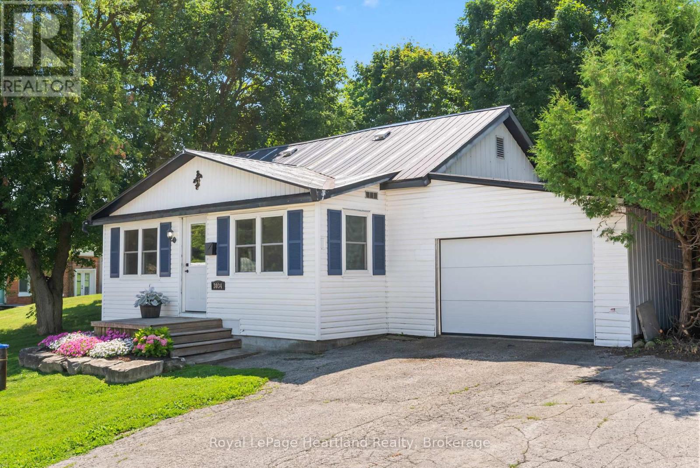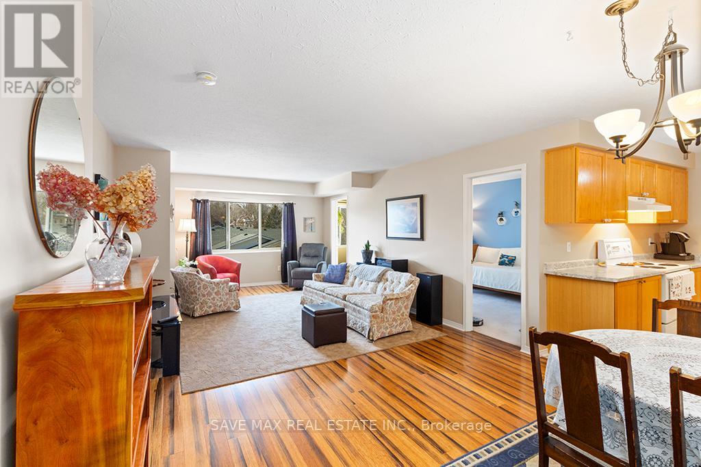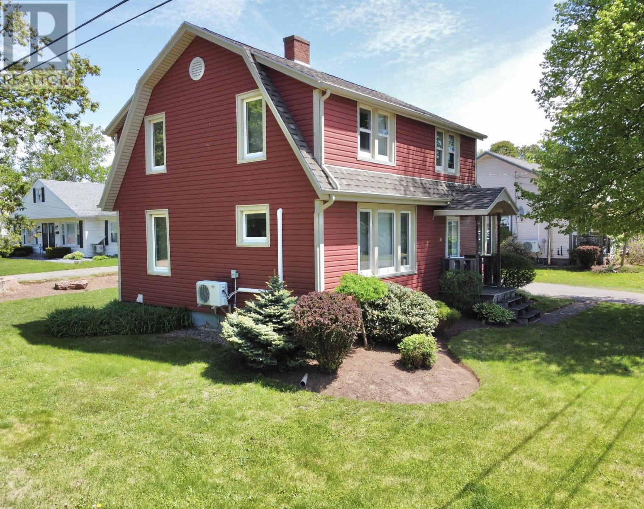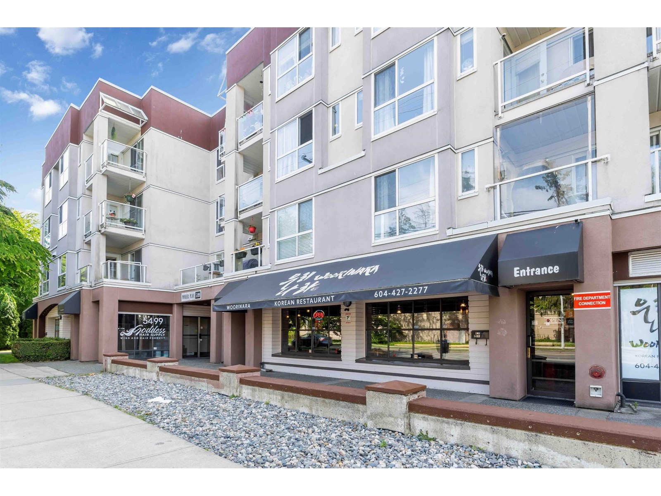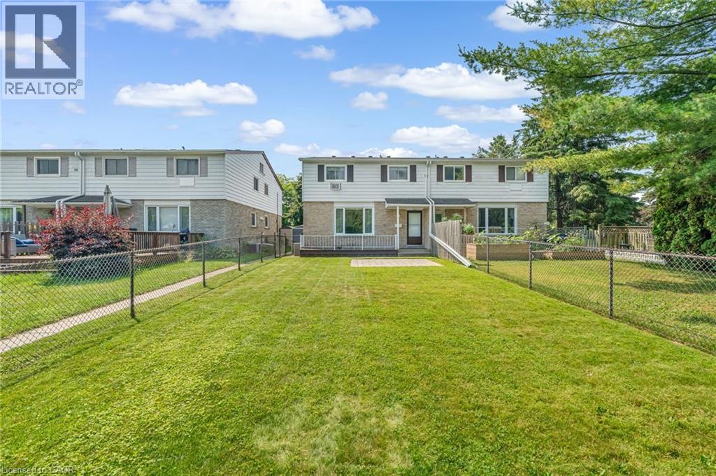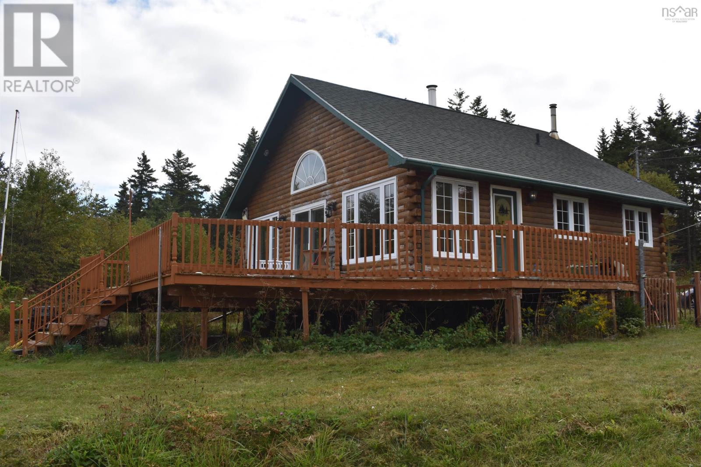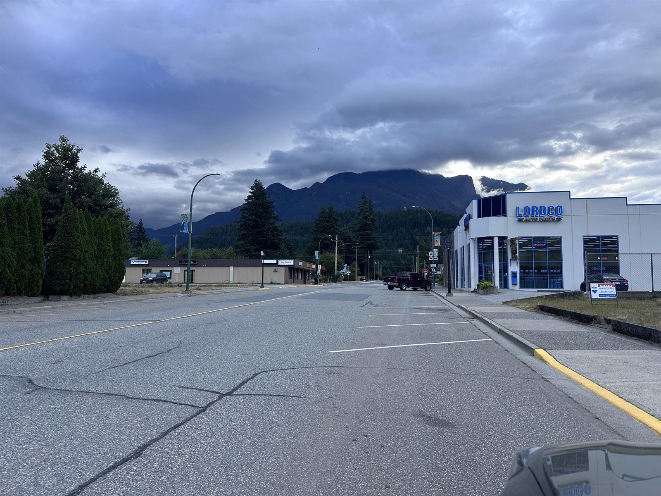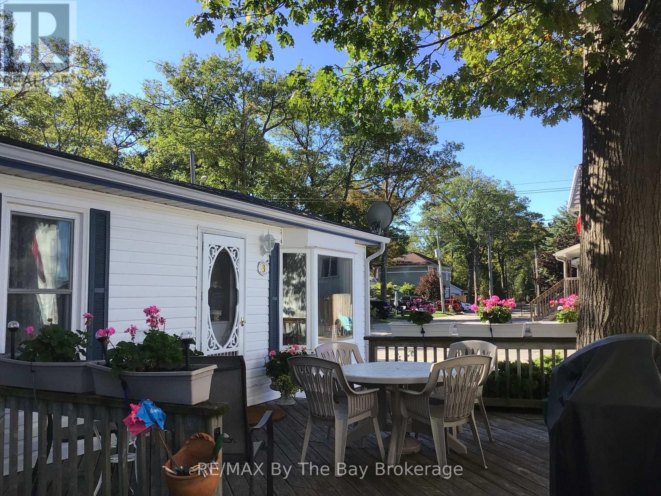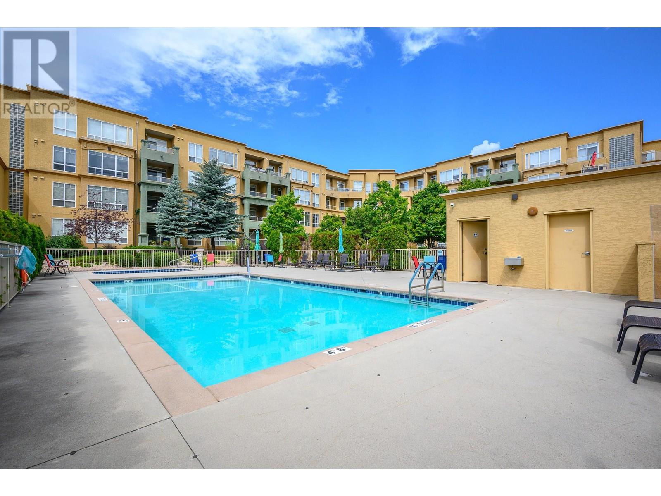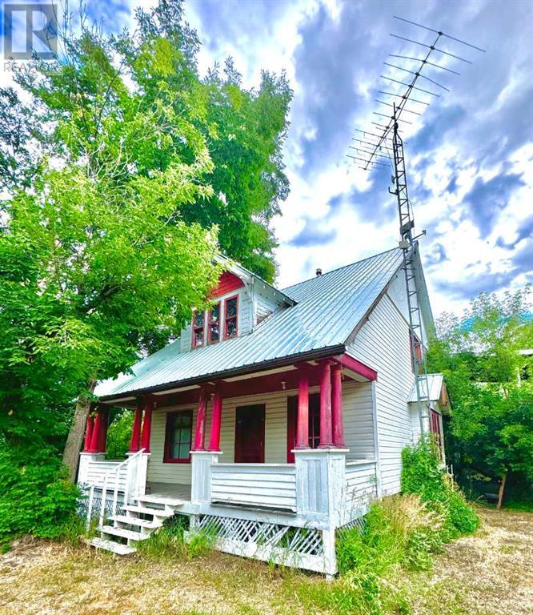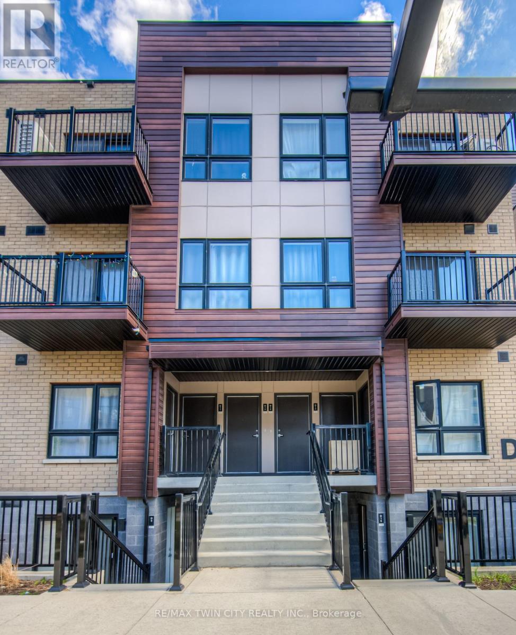3034 Louisa Street
Howick, Ontario
Attention First Time Home Buyers, Down Sizers, Investors and simply anyone looking for an attractive and mechanically updated home. This 2 bedroom bungalow has undergone many renovations in the last 10 years and pride in ownership is evident from the moment you walk in the door. A tastefully decorated open concept and inviting main floor design, as well as main floor laundry, an attached garage provide the perfect setting to enjoy peaceful days as you soak in the flooding natural light through the large glass garden doors that lead you out to your concrete patio and stunning backdrop of your massive backyard. This cute & cozy home is sits on a 165 foot deep lot that allows for endless space for friends and family to enjoy, grow the garden of your dreams and envelope yourself in peaceful summer nights under the pergola on your concrete patio. A metal roof, newer furnace, updated electrical and more allow for peace of mind as you jump into home ownership or your first investment property. Conveniently located around the corner from Bare Necessities Convenience Store & Beer Store/LCBO Outlet, across the street from one of two Fordwich Parks and the Maitland River, and walking distance to the ball diamonds, Fordwich Diner & Gas Bar and the walking trail and 15 minutes to shopping & dining in Listowel & Harriston. Call Your REALTOR Today To View What Could Be Your New Home at 3034 Louisa St, Fordwich. (id:60626)
Royal LePage Heartland Realty
310 - 250 Robert Street
Shelburne, Ontario
Only Condo in Shelburne with Low Maintenance Fees Ideal for First-Time Buyers or Downsizers This well-kept 2-bedroom, 1-bath condo is the only one currently listed in Shelburne with low monthly maintenance fees, offering unbeatable value in a growing community. With a functional layout, in-suite laundry, and a bright solarium ideal for a home office or reading nook, this unit is designed for comfort and convenience. Enjoy wood-style flooring in the spacious living and dining areas, a generously sized primary bedroom, and a flexible second bedroom perfect for guests, hobbies, or extra storage. The in-suite laundry adds to everyday ease, while being on the same floor as the exercise room gives you quick access to building amenities. The building features secure entry, a party/meeting room, and plenty of visitor parking. One designated parking spot (#28) is included. Located just minutes from downtown Shelburne, you're within walking distance to banks, the post office, grocery stores, the rec center, the Legion, and the public library. Monthly Maintenance Fee: $453.23, including $56.50 for Rogers Ignite TV & Internet (7 years remaining on a 10-year building-wide agreement).If you're looking for a clean, low-maintenance home in a friendly and walkable neighborhood with the lowest fees in the city this condo is a must-see. (id:60626)
Save Max Real Estate Inc.
2804 Olsson Road
Houston, British Columbia
* PREC - Personal Real Estate Corporation. Located in Houston, BC, this spacious 2,900 sq ft home sits on a rare double lot, offering plenty of room for families and outdoor living. The 4-bedroom, 2-bathroom home features a large 480 sq ft attached double garage and a massive yard with a newer back deck—perfect for entertaining or relaxing. The beautifully renovated kitchen was completed in 2023 with Roland's Joinery cabinets and includes quartz countertops, tiled flooring, updated appliances, and modern lighting. The bright and functional layout continues downstairs with a huge rec room featuring a pool table, cozy wood stove, and ample built-in storage. With great access to outdoor recreation Houston has plenty to offer so act now. (id:60626)
Calderwood Realty Ltd.
16 Hawthorne Avenue
Charlottetown, Prince Edward Island
When Viewing This Property On Realtor.ca Please Click On The Multimedia or Virtual Tour Link For More Property Info. Welcome to the Heart of Charlottetown at 16 Hawthorne Avenue! This two storey home sits on a quiet corner lot in a very Central location within the City. On the main level, the Large living-room sits south facing and the front area of the home also has a nice sun porch, presently used as a play room. The upstairs has 3 bedrooms, an office, and a full bath. Recent upgrades are new windows, new roof, vinyl siding and a heat pump to assist in energy efficiency. With the large 18X20 detached garage, you can used it to park the car + have plenty of space for storage as well. This is a good choice for those who want to be in the Charlottetown area district. (id:60626)
Pg Direct Realty Ltd.
114-980 Glenwood Avenue
Kelowna, British Columbia
NOW VACANT FOR FAST POSSESSION! Rare bright and open great room concept 2bdr and 2bath unit at sought after Shaughnessy Green in central Kelowna BC. Featuring a large kitchen and spacious dining and living room, this corner unit backs onto green space and catches the morning sun. Which you can enjoy from your large enclosed patio; perfect for your treadmill or Peloton and with plenty of space for storage and still room to kick back and read the classics. In some ways this feels more like a home than a condo, as the bedrooms are separate from the living space and the entrance is grand and welcoming. The large laundry room has plenty of extra space for storage and could double as a pantry. The unit comes with a dedicated parking space, a storage unit, and extra storage in the wood working area. The facility has a club house offering social get togethers; a pool table; shuffle board to entertain the grand kids; a guest suite and more. Call your agent today to book a showing. No age restrictions!!! I pet (cat or dog 14 inches at shoulder) (id:60626)
Oakwyn Realty Okanagan
374 Main Street
Prince Edward County, Ontario
Charming 3-bedroom century home located on Picton Main Street in the heart of Prince Edward County. Perfectly situated across from the Crystal Palace, arena, skate park, splash pad, and curling club, this home offers unparalleled convenience. Just a short stroll to the vibrant Main Street with its boutiques, restaurants, and shops, you'll enjoy the best of county living. The property features a detached garage and a low-maintenance yard, ideal for those seeking a blend of historic charm and modern conveniences in a prime location. (id:60626)
Royal LePage Proalliance Realty
106 3 Street Se
Medicine Hat, Alberta
This beautiful 1912 CHARACTER home offers a rare opportunity for investors or anyone dreaming of running a home-based business in a GREAT location—just steps from Medicine Hat’s downtown core. Enjoy the best views in Medicine Hat from the upper suite’s WRAP-AROUND balcony, overlooking the SCENIC river valley. Located just minutes from cafés, restaurants, shops, and businesses downtown, this property is uniquely elevated on a hill and surrounded by some of the most charming and affluent homes in the city — and yes, it's just a short walk to SWIRLS, the best ice cream around! With 3,150 sqft of TOTAL living space the property features THREE self-contained SUITES, each about 1,000 sqft and an own private entrance. SUITE #1 (Upper Floor): 1,108 sq. ft. - 2 bedrooms and a LOFT that could be a bedroom or an office, 1 bathroom, and a stunning wrap-around balcony. This suite includes its OWN washer and dryer. It is rented as of Aug. 15th for $1,750.SUITE #2 (Main Floor): 1,035 sqft renovated in 2024 - 2 bedrooms, 1 bathroom, with lots of natural light and own place for a washer and dryer in the bathroom, rented for $1,500.SUITE #3 (Basement): is spacious with 1,000 sqft, kitchen, dining room, 1 bedroom, 1 bathroom and is rented for $800 and has been there for the past 7 years.ADDITIONAL HIGHLIGHTS: Utilities are shared, currently washer and dryer are SHARED with the suite #2 and #3 while the upper unit #1 has its own. Utility bills are available to serious buyers, and the average for all was $511/ month in 2024. The property has been well maintained and the last owner has done extensive repairs - Electrical was completely replaced in 2022 with Jim's Electric and 3 separate panels are installed in each suite with 200 amps. Insulation on the main and sound proof bar was added to insure the noise reduction. The property offers 7 parking spaces-two on east side and 5 at the back, making it ideal for clients or business traffic, and a single car GARAGE in the back. Shing les are about 7 years old. HWT is 2015. RECENT UPGRADES: main floor completely renovated 2024, a new 200-amp electrical panel, full electrical system update and 3 separate electrical panels at each suit, new insulation on the main floor, soundproofing in the main floor ceiling, roughed-in and a laundry plumbing on the main level.This is a unique and versatile property—perfect for investors, entrepreneurs, or anyone seeking a blend of character, location, and opportunity. Call your REALTOR® for a private tour! (id:60626)
Royal LePage Community Realty
3 Upland Road
Brooks, Alberta
WELL MAINTAINED HOME 1111 LARGE CORNER LOT. Great Tile Floor Entrance leading to great living room and impressive open Kitchen/Dining area, Peninsula Cabinets with Quartz counter top Mosaic Glass Tile backsplash. Pantry. Large Maintenance free Deck and Railing with below deck storage ,Large Master Bedroom with room for King Sized Bed with sliding Mirror Doors .Large Family room in Basement with wet bar area and another large bedroom ,also 3 piece bathroom and Laundry room big enough for another fridge or deep freeze .There is infloor heat in Basement and double attached garage .Check Out the Fancy Metal Roof ,good for Many Many years. Seller will supply Title Insurance in LIEU of RPR at closing . (id:60626)
Royal LePage Community Realty
1416 Manzanita Rd
Cortes Island, British Columbia
KARL'S CASTLE! Very unique property with a lot of history. 3 separate buildings on site : house, workshop and THE Castle. With some TLC this property could become as spectacular as it once used to be. It has a lot of potential and would be a great project for a builder. The house is a one bedroom and a den with an unfinished basement. The workshop has a decent size and would be a perfect place for your tools. The main attraction of course is the castle. Five stories, three turrets, large dinning hall, eight bedrooms and a dungeon. What once used to be weddings and special events venue is now awaiting your imagination to bring it back to life. BC Assessment says the property is valued at $758,000 Amazing location, nice quiet street, away from it all, tranquil and close to Cortes Bay. (id:60626)
Real Broker
309 5499 203 Street
Langley, British Columbia
CORNER UNIT in Pioneer Place facing west on the quiet side of the building, located in Langley. This 815sqft of spacious living has a 15'2 x 11'2 large primary bedroom w/ a walk-in closet. Access to the balcony from the bedroom & living room. Featuring a generous size kitchen w/ plenty of cupboard and counter space. In-Suite laundry. Pets allowed w/ restrictions. Underbuilding parking is available, in addition to a storage locker and a bicycle area. Located within walking distance to the library, shopping, dining, transit, the future SkyTrain station and parks. NEW PRICE $399,900 (id:60626)
Century 21 Coastal Realty Ltd.
14 Westmoreland Lane
Selkirk, Ontario
Your Perfect Lake Erie Home This stunning year-round retreat on Lake Erie offers the perfect mix of comfort and modern style. Fully renovated in 2017, it’s ready for you to enjoy without any updates or repairs needed. Imagine starting your mornings with peaceful lake views from the cozy 6x22 south-facing front porch—a perfect spot for your coffee or a good book. Inside, the open-concept great room and loft create a bright and spacious area to relax or entertain. Every detail has been updated, including the foundation, roof, spray-foam insulation, plumbing, and electrical systems, so you can move in with confidence. The outdoor spaces are just as inviting. The 18x13 rear deck is ideal for summer barbecues, hosting friends, or simply unwinding while taking in the fresh air. The 40x100 lot gives you room to enjoy both indoor and outdoor living. Modern features like premium finishes, pot lights, and fireplaces throughout the home make it feel comfortable and stylish. Whether you’re looking for a full-time residence or a weekend getaway, this home offers everything you need for lakeside living. Its location and thoughtful updates make it a retreat you’ll love for years to come. This Lake Erie home is truly move-in ready—don’t miss the chance to make it yours! (id:60626)
Housesigma Inc.
30 Oakhill Drive Unit# A
Brantford, Ontario
Welcome Home. This 3-bedroom, 1.5-bath home is nestled along the Grand River, offering a rare opportunity to live in one of Brantford’s most scenic and sought-after locations. Step outside and enjoy easy access to beautiful trails, parks, and the natural surroundings that make this neighbourhood so special. Inside, the home offers a practical layout with room to make it your own. Whether you're starting out, downsizing, or looking for a peaceful place to raise a family, this property offers the perfect blend of comfort and lifestyle. With shopping, schools, and amenities nearby, this is where lifestyle meets living. Don't miss your chance to call this well-loved home yours! (id:60626)
Keller Williams Edge Realty
645 Mira Bay Drive
Mira Gut, Nova Scotia
This stunning Approx 15-acre property at 645 Mira Bay Drive offers a peaceful retreat on the beautiful Mira River. Nestled within mature trees and natural surroundings, the land provides ample privacy and tranquility. A beautiful cabin sits on a small piece of cleared land, perfect for enjoying the natural surroundings year-round. Whether you're looking for a quiet escape to unwind or a serene place to connect with nature, this property is a hidden gem along one of Cape Bretons most scenic waterways. (id:60626)
RE/MAX Park Place Inc.
308 1009 Mckenzie Ave
Saanich, British Columbia
Open Sat 11-1pm! This well-maintained 2 bedroom condo offers excellent value in a safe, convenient location on a major bus route—ideal for UVIC students, first-time buyers or those looking to downsize. The home features fresh paint and new flooring throughout, a generous floor plan with plenty of closet space and a spacious dining/ living room that opens to an enclosed balcony with tranquil garden views. The complex includes fantastic amenities such as an indoor pool, recreation facilities, library & games room, all just steps from shops, services, and transit. Storage locker & parking included. (id:60626)
Oakwyn Realty Ltd.
573 Wallace Street, Hope
Hope, British Columbia
Hope's downtown core. This vacant 50x122 lot is located on the main Street in Hope. Frontage on both Wallace and Commission Streets. All serices available. Additional 50x122 lot also available should you wish to make a larger splash in the market. * PREC - Personal Real Estate Corporation (id:60626)
RE/MAX Nyda Realty (Hope)
3 - 5 29th Street N
Wasaga Beach, Ontario
OPEN HOUSE SATURDAY AUGUST 2ND NOON TO 2PM. Are you looking for beach front living all year round without spending too much? Check out this rare co-ownership cottage at the Georgian Bay Beach Club with it's 100 feet of private beach. This cottage is one of the bigger styles with a roomy kitchen, living room, two bedrooms, a big deck, and even two parking spaces! Everything is ready for you to move in since it comes with all the furniture. You can walk to nearby shops and restaurants at the Riverbend Plaza. Only 5 minutes drive to the iconic Beacon, Superstore, Starbucks, LCBO, St Louis plus a new Costco is opening soon! The added bonus is just a 15 minutes drive to Collingwood's top places and only 25 minutes to Ontario's biggest ski area, The Village at Blue Mountain. Its a great spot to enjoy both summer fun and winter activities. 2025 dues paid by sellers Cottage 3; $3,287.60. This includes $1,250 for annual property maintenance. Each cottage pays this amount. It also includes $759.71 for cottage contents insurance - the level of coverage is determined by each cottage owner. The balance covers property/liability insurance and municipal taxes, charged proportionally to the ownership percentage. (id:60626)
RE/MAX By The Bay Brokerage
1105 3737 Bartlett Court
Burnaby, British Columbia
Well-maintained 1 bedroom, 1 bathroom unit offering 749 SF in The Maple building of Timberlea Towers. Open floor plan perfect for first-time buyers & investors. BONUS - Heat, hot water & electricity included in strata fees! Upgraded shared laundry, 1 parking & 1 storage locker included. Amenities: indoor pool, gym, sauna, party room. Steps to Lougheed Town Centre (90+ shops, Walmart, London Drugs). Lougheed Skytrain across the road! Concrete construction provides sound insulation. (id:60626)
Macdonald Realty
3550 Woodsdale Road Unit# 209
Lake Country, British Columbia
Welcome to Emerald Point in beautiful Lake Country! This complex has an excellent location, close to parks, walking/biking paths right outside your door, the Okanagan rail trail is close by and wood lake is a short stroll away. Schools and shopping are also close by. This spacious second floor unit overlooks the park next door, has 2 large bedrooms on opposite sides of the unit, giving privacy, the master has a walk through style closet and full ensuite, and patio access. The second bedroom has its own patio facing the park. This unit also come with 2 coveted parking spots. The complex features all the amenities you could want, outdoor pool and hot tub, gym, sauna, and an owners lounge area with full kitchen and patio, a great gathering place. Geo thermal heating and cooling is included in the monthly strata fees. Quick possession possible. (id:60626)
Royal LePage Kelowna
1223 St. Catherine Road N
Lethbridge, Alberta
This well cared for home is full of updates and ready for new owners! The beautifully renovated kitchen features new white cabinets from Adora, new stainless steel appliances and modern finishes. You'll love the new carpets and vinyl plank flooring. Offering 2 bedrooms up and 2 down, this home also features a separate basement entry perfect for future development, as well as a cozy gas fireplace that has been serviced every year. Off of the kitchen you will find an enclosed, insulated sun room perfect for relaxing and entertaining. Outside you will find a single detached garage, a convenient carport and newer roof for peace of mind. Don't miss this fantastic opportunity! (id:60626)
Sutton Group - Lethbridge
41004 Range Road 215
Rural Lacombe County, Alberta
Welcome to your dream county home! This enchanting 2-story historical farmhouse offers the perfect blend of timeless charm and modern comfort, nestled on 4 acres. Located close to beautiful Buffalo Lake, renowned for its excellent fishing, this property is ideal for those seeking a serene countryside lifestyle with plenty of space to grow. This classic farmhouse boasts 4 generously sized bedrooms on the second floor and 1 full 4pc bathroom on the main floor, including a unique primary bedroom with its own private balcony—a perfect spot to enjoy your morning coffee or unwind with a good book. As you walk through you will discover some of the home's original wood trim and exquisite finishings that exude character and warmth. The open kitchen, dining, and living areas create a seamless flow, ideal for entertaining family and friends. Gather around the charming wood-burning fireplace, complete with a Magic Heat Reclaimer, ensuring you stay warm and cozy during those chilly evenings. The property features an array of outbuildings including a triple car garage with 240v power, a single car garage, a large machinery shed, and a barn. Whether you’re a hobbyist, gardener, or simply need extra storage, these versatile spaces will meet your needs. This remarkable property is a rare find, offering a unique combination of historical charm and expansive outdoor space. Don’t miss the chance to make this farmhouse your own haven in the countryside. The septic field was completed in 2009 and a new well in 2010. (id:60626)
RE/MAX Real Estate Central Alberta
19, 41019 Range Road 11
Rural Lacombe County, Alberta
Discover the ultimate four-season getaway at Sandy Point Resort, a premier gated lakeside community on the west shores of Gull Lake, near Bentley. This sought-after resort offers an unparalleled lifestyle. This custom-designed 2-bedroom, 1-bathroom home is set on a large pie-shaped lot in a quiet cul-de-sac, backing onto the driving range of the golf course, with no neighbors behind you. Enjoy unobstructed, panoramic views of the lake and golf course from your own private retreat. The fully landscaped property offers privacy, tranquility, and breathtaking scenery in a setting that blends luxury with nature.Step inside to find a beautifully designed Great Room, the heart of the home, featuring a cozy pellet stove with a stunning stone accent wall—perfect for warmth and ambiance. Large picture windows flood the space with natural light, highlighting the open-concept layout. The chef’s kitchen is both stylish and highly functional, featuring a gas stove, pot drawers, and a spacious walk-through pantry with solid shelving, providing ample storage. Custom lighting throughout enhances the home’s charm and character.The primary bedroom large enough to accommodate a king sized bed includes a large walk-through closet with a Jack-and-Jill door leading directly into the bathroom for added convenience. The spacious second bedroom is perfect for guests, making this home ideal for entertaining family and friends.Sandy Point Resort offers an incredible gated community experience with exclusive amenities designed for comfort and recreation. Residents can enjoy a community gazebo with a fire pit, perfect for social gatherings, as well as playgrounds and bike trails that encourage an active lifestyle. Convenient on-site facilities include laundry, showers, and restrooms, ensuring a comfortable stay year-round. For golf enthusiasts, the resort features a driving range and will soon open a brand-new 12-hole golf course. The full-service marina with gas and propane services provid es easy access for boating and water sports, while the seasonal restaurant with a rooftop patio offers a stunning setting for dining and relaxation. Additional conveniences include gated storage and a community garden, giving residents a secure space for their recreational vehicles and a dedicated area to grow fresh produce. The surrounding area offers access to local greenhouses and berry farms, allowing homeowners to enjoy fresh, farm-to-table ingredients.Whether you’re looking for a seasonal retreat or a full-time home, this one-of-a-kind custom-built property is a rare opportunity to own a prime lake lot in Alberta’s most desirable resort community. Enjoy lakeside living, year-round outdoor activities, and a vibrant community—all within a short drive to Bentley, Lacombe, and Sylvan Lake.Don’t miss this opportunity! Book your showing today and start living the lake life. (id:60626)
RE/MAX Real Estate Central Alberta
123 2779 Stautw Rd
Central Saanich, British Columbia
OPEN SAT. 19TH: 1:00 PM - 3:00 pm Best Location in the Park! This manufactured home offers a unique and stellar combination of privacy, space and outdoor amenities. Because of its location against a tall grove of trees and Greenery, the setting enhances your privacy and exposure to natural sunlight. Large side yard, lawn area; ideal for hosting large garden parties, a big yard for the kids or for the gardening enthusiast and still ample parking for multiple vehicles. It's located at the end of the street, so it's PRIVATE, and no neighbors located beside you. The home's clever design also contributes to the feeling of space both inside and outside; there are 2 large decks to enjoy!! Step inside, there's a large living room with a vaulted ceiling, an adjacent open kitchen with s/s appliances, dining area, 3 good-sized bedrooms, including an extra-large primary bedroom with a huge walk-in closet, it's a lifestyle that offers the best balance of both worlds, both inside and outside! Price reflects any upgrades required. OPEN Sat. 12th: 11 - 1 PM.... (id:60626)
RE/MAX Camosun
426 Brae Glen Crescent Sw
Calgary, Alberta
Welcome to this spacious 4 bedroom, 2.5 bath townhouse in Calgary’s sought-after community of Braeside. Offering 1,729 sq. ft. of above grade living space with great potential to add your own personal touch. This four-level split home features a functional layout that is great for a young and growing family. Upon entering, you have a large main foyer to greet your guests. The main level has a half bath, considerable size kitchen with an extra wall mounted counter, perfect for meal prep. Adjacent to the kitchen is a formal dining area, perfect for hosting family and friends. A couple of steps up from the dining room is a sizeable living room with west facing windows allowing lots of natural sunlight to pour in, complete with an open view down to the dining area creating a nice open concept. Upstairs hosts 4 great sized bedrooms, perfect for a young family with room to grow. 3 spare bedrooms or use one for an office or private retreat, whatever fits your needs. There is a shared 4 piece bathroom, perfect for the kids or guests. Your primary bedroom has plenty of space and comes complete with your own private 3 piece ensuite. The basement is perfect for a nice rec/games room, or create your own personal area for movie nights, whatever you desire. Braeside is a quiet, family friendly neighborhood. Close to schools, parks and playgrounds. A short walk to Southland Leisure Centre and local shopping. Also only a quick 10 minute drive to Costco and major retail corridors! Don't miss your opportunity to live into the great community. Book your showing today! (id:60626)
Royal LePage Benchmark
Real Broker
D13 - 10 Palace Street
Kitchener, Ontario
Welcome to 10 Palace st. This 2 bedroom 1.5 bath unit offers over 1100 square feet of living space and a parking spot. Modern finishes includestainless steel appliances and quartz counter tops with white backsplash in this bright white kitchen with an island for extra prep and storagespace. This stacked town has provides two stories of living, the main floor offering living, dining and kitchen along with a powder room andupstairs featuring two bedrooms a full bath and laundry. Two balconies provide you with that outdoor space you crave - one off the dining roomand one off your primary bedroom. Located conveniently close to loads of shopping, bus routes, McLennan park, highway access and more thisunit could be just what you've been waiting for. With reasonable condo fees and lowering interest rates, home ownership is within your reach! (id:60626)
RE/MAX Twin City Realty Inc.

