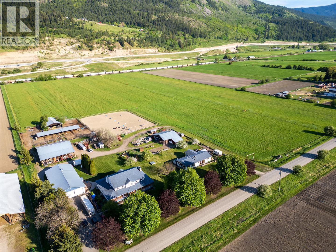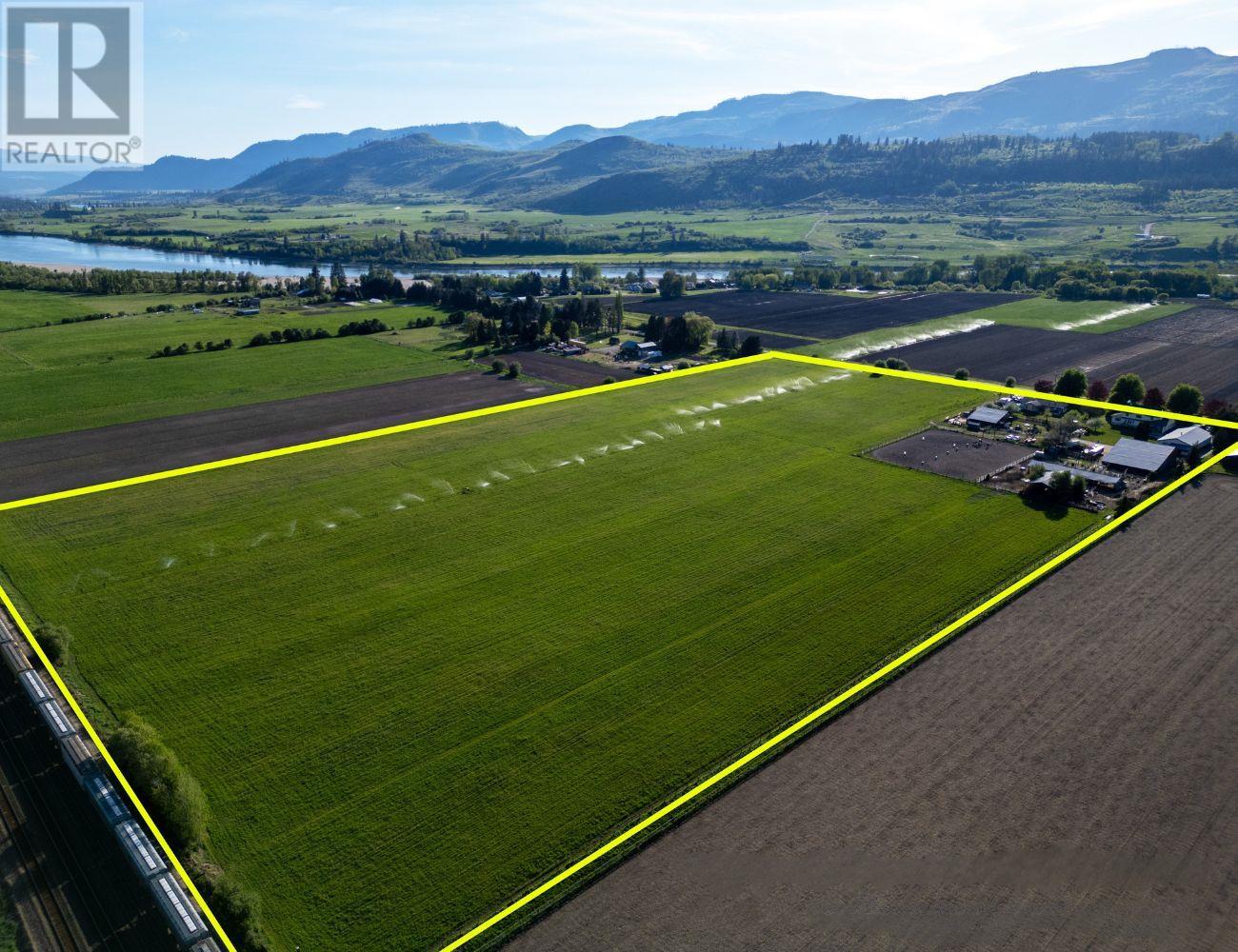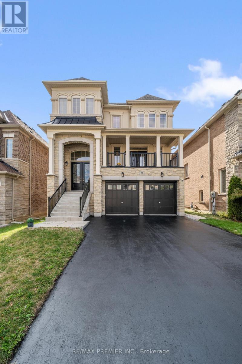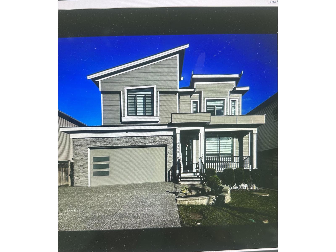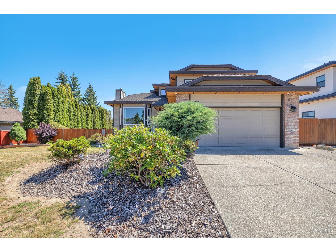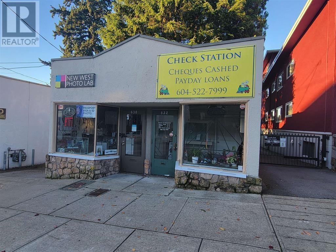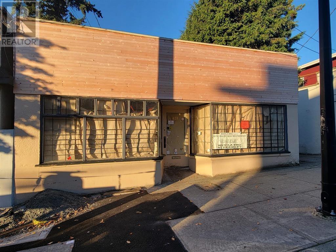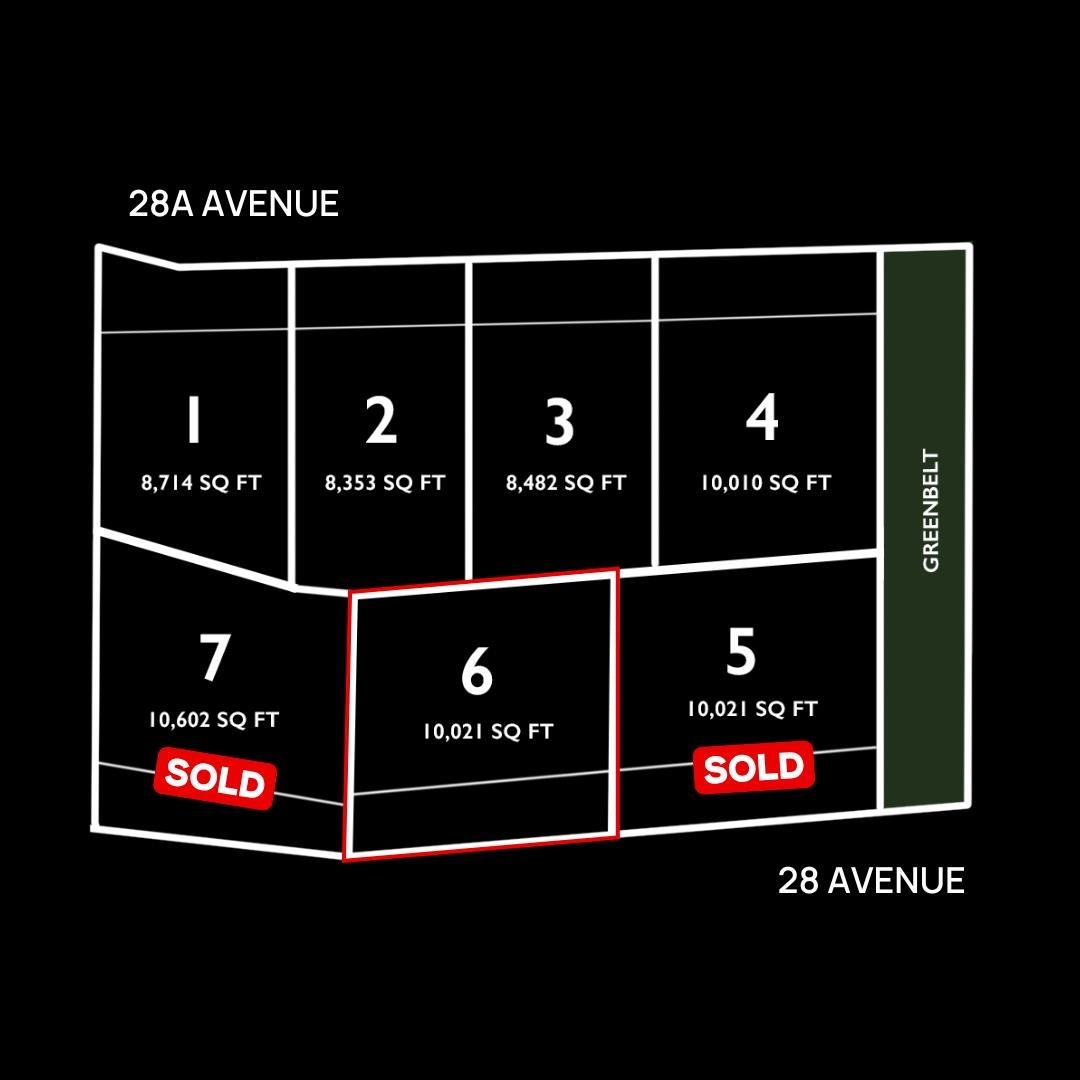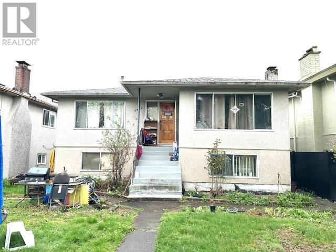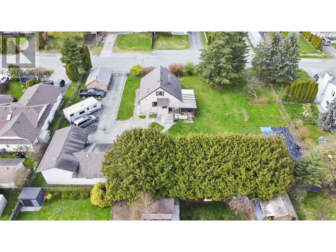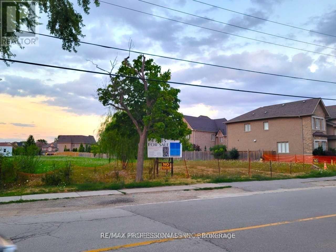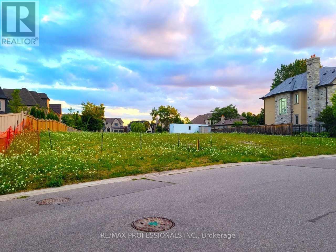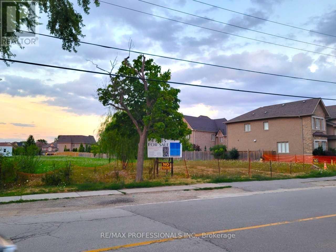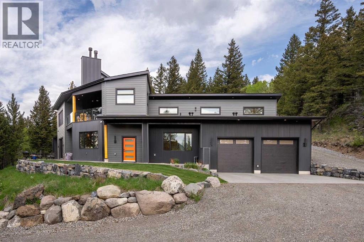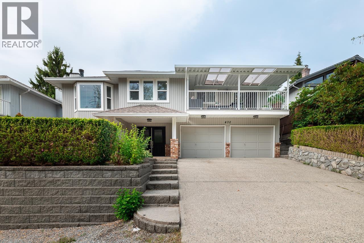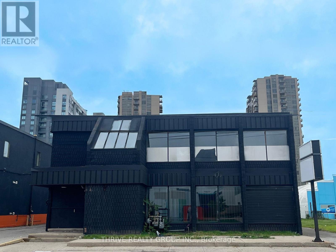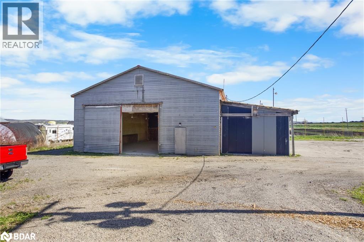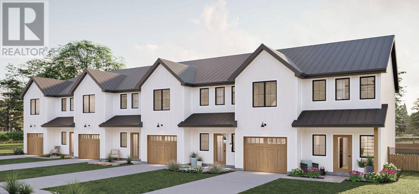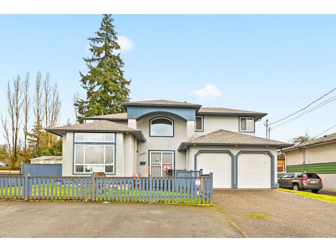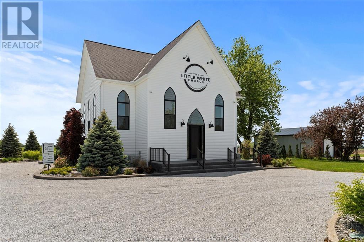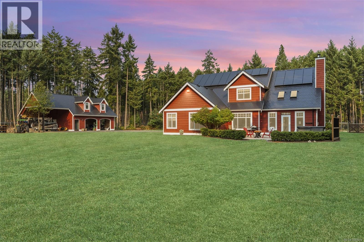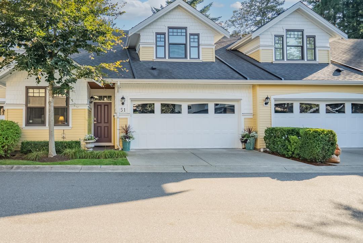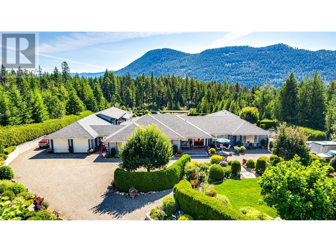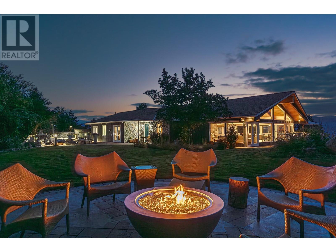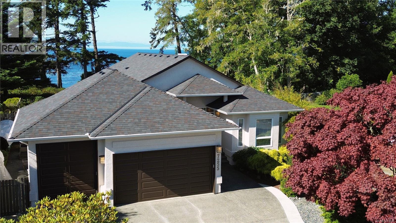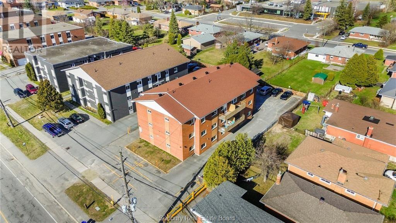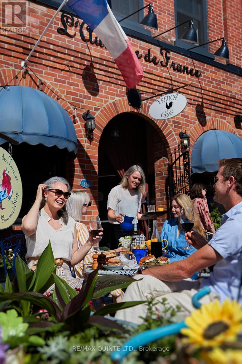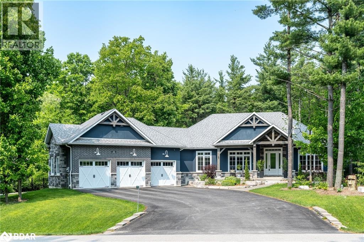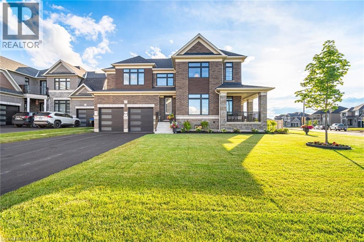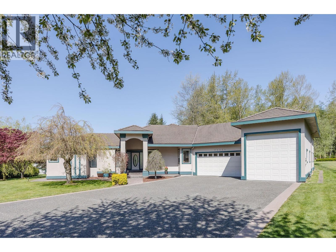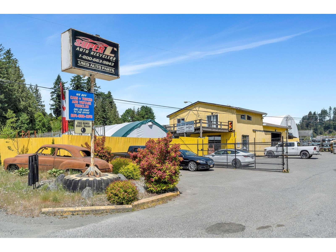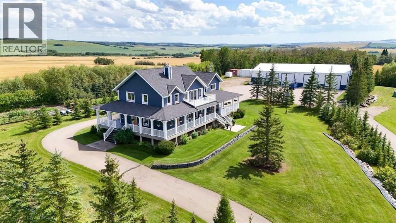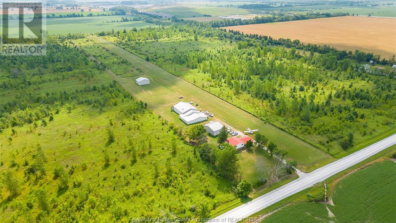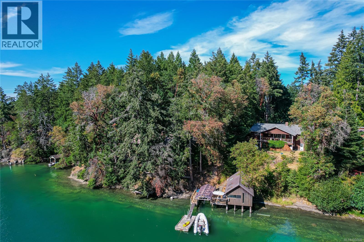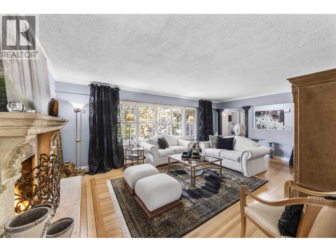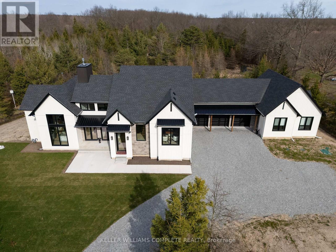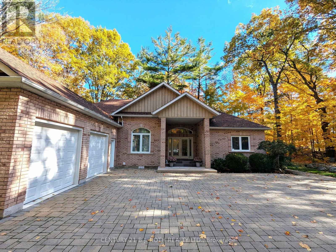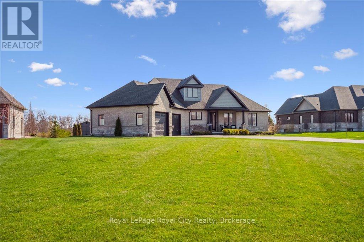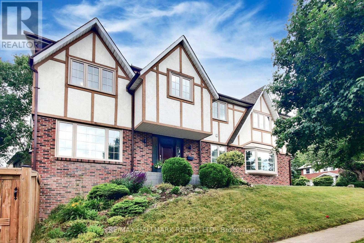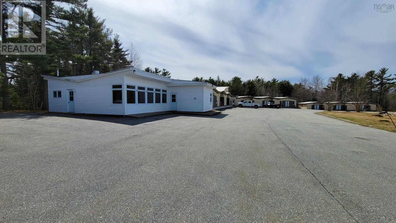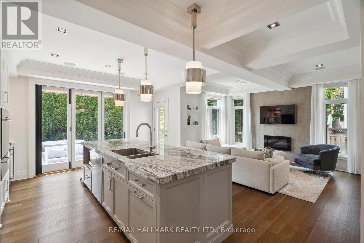5976 Vla Road
Chase, British Columbia
An exceptional 30-acre equestrian estate with 2 homes blending serene rural charm with upscale amenities. 25 acres of high production quality hay land with gravity fed irrigation. 4 cuts annually. 6,841 sqft main house with 5 beds, 5 baths, and wrap-around decks. Sunlit country kitchen, dual upper & lower kitchenettes, an office, ample storage, a wine cellar, and basement with potential for an in-law suite. 2nd home is a modern 1,500 sqft manufactured home with 3 beds & 2 baths, currently tenant-occupied for rental income. 3,440 sqft garage/workshop equipped with a 14,000 lb hoist, walk-in fridge, wood stove, and 200 AMP service. Includes fenced pastures, a 179x190 riding arena, various sheds, barns, and stables. RV parking with hookups, greenhouses, and fruit trees. Conveniently located with quick Hwy access, just 5 mins to Chase, and 40 mins to Kamloops & Salmon Arm, it's also near Shuswap Lake. Perfect for luxury rural living, hobbies, and agriculture. (id:60626)
Landquest Realty Corporation
5976 Vla Road
Chase, British Columbia
An exceptional 30-acre equestrian estate with 2 homes blending serene rural charm with upscale amenities. 25 acres of high production quality hay land with gravity fed irrigation. 4 cuts annually. 6,841 sqft main house with 5 beds, 5 baths, and wrap-around decks. Sunlit country kitchen, dual upper & lower kitchenettes, an office, ample storage, a wine cellar, and basement with potential for an in-law suite. 2nd home is a modern 1,500 sqft modular home with 3 beds & 2 baths, currently tenant-occupied for rental income. 3,440 sqft garage/workshop equipped with a 14,000 lb hoist, walk-in fridge, wood stove, and 200 AMP service. Includes fenced pastures, a 179x190 riding arena, various sheds, barns, and stables. RV parking with hookups, greenhouses, and fruit trees. Conveniently located with quick Hwy access, just 5 mins to Chase, and 40 mins to Kamloops & Salmon Arm, it's also near Shuswap Lake. Perfect for luxury rural living, hobbies, and agriculture. (id:60626)
Landquest Realty Corporation
7085 County Rd 65
Port Hope, Ontario
Welcome to 7085 County RD 65. This Custom Built Modern & Elegant Residence! Luxury Finishes Throughout. 33.40 Acres Of Paradise Mature Trees, Extremely Private. 3286 Sq Ft Of Main Floor Living Space. This Home offers the perfect combination of a Modern build & Country Charm. Ample Room To Entertain, With A Dream Kitchen, Top Of The Line Appliances, Walk In Pantry. Primary BR Includes A Beautiful Ensuite And A Huge Walk In Closet. Main Floor Laundry,10' Ceilings Throughout. This Vast property offers 2 Frontages. 10 Minutes from the 401 & 407 for easy commuting. Apply to the MNR to get the taxes reduced by APPROX 75% This is the home you have been waiting for! (id:60626)
International Realty Firm
30 Bannockburn Drive
Vaughan, Ontario
OPEN HOUSE - SATURDAY NOVEMBER 8 FROM 2PM - 4PM - ALL WELCOME Welcome To 30 Bannockburn Drive A Luxury Valleydale Model In Prestigious Valleybrooke Estates, Vaughan. Experience Refined Living In This Stunning Executive Home Built By Medallion Developments, Located In The Highly Sought-After Valleybrooke Estates. This Valleydale Model Offers Over 3,400 Sq. Ft. Of Beautifully Designed Space, Featuring Exceptional Upgrades And A Functional Layout Perfect For Families And Entertainers Alike. Main Floor Highlights: Open-Concept Layout With Large Principal Rooms Chef-Inspired Kitchen With Two Stone Islands, A Walk-In Pantry, And A Seamless Flow To The Family Room Walkout To Upper Deck From The Kitchen/Family Area, Ideal For Outdoor Gatherings. Elegant Living And Dining Rooms With Walkout To Front Balcony Designer Finishes And Premium Flooring Throughout Second Floor Features:4 Spacious Bedrooms With Hardwood Flooring Throughout Primary Suite With Walk-In Closet And Luxurious 6-Piece Ensuite Upper-Level Laundry Room With Custom Cabinetry Bright, Spacious Layout Designed For Comfort And Functionality Lower Level / Basement :Fully Finished 1-Bedroom Apartment Separate Side Entrance And Walkout To Backyard Open-Concept Living Area With Kitchen Ideal For Extended Family Or Rental Income Additional Features: Over 3,400 Sq. Ft. Of Living Space Double-Car Garage And Parking For 4 Vehicles No Sidewalk Located Minutes From Highways 400 & 427, Cortellucci Vaughan Hospital, Top-Rated Schools, Shopping Centres, And All Amenities. A True Showstopper Move-In Ready Luxury Living Awaits! FLOOR PLANS ATTACHED (id:60626)
RE/MAX Premier Inc.
6870 197b Street
Langley, British Columbia
PRIME AREA OF "WILLOUGHBY HEIGHTS". This beautiful like new 8 bedroom 6 bathroom home in the heart of a Langley's most family oriented communities. This home features an open concept design that will impress you from the moment you walk in. Main floor features a high ceiling Living and Dining room, Chef's kitchen with huge Island opening to a spacious Family room, Spice kitchen. Bedroom on main floor with full bathroom. An open deck off the family room. Upstairs boasts 4 generous size bedrooms attached with own ensuites and walk-in closets. Two suites(2bed rooms and 1 bedroom) in basement. Home is fully equipped with top quality finishes, A/C,CCTV cameras. Centrally located for easy access to highways, schools, Parks, recreation & Willow brook mall. House is under NHW. (id:60626)
Sutton Group-West Coast Realty
7588 150a Street
Surrey, British Columbia
WELCOME TO THE PRESTIGIOUS NEIGHBOURHOOD OF CHIMNEY HILLS!!! This beautifully maintained home is situated on a Rare Half-Acre Gross Density Lot with Nearly 100FT of Frontage, Backing onto a peaceful Greenbelt for added privacy and charm. The home offers a bright and open layout featuring a vaulted foyer that seamlessly connects to the formal living and kitchen areas. Recent upgrades include a newer high-efficiency Furnace and Hot Water Tank (2023). The kitchen has granite countertops and solid oak cabinetry, combining quality and timeless appeal. Downstairs you'll find a self-contained Two-Bedroom in-law Suite with a private entrance, patio, and its own fenced backyard perfect for multi-generational living or rental income.OPEN HOUSE SEPT 14 SUN 2-4PM (id:60626)
Planet Group Realty Inc.
630 Twelfth Street
New Westminster, British Columbia
Mixed use site in excellent new west location. Must be sold in conjunction with 628 Twelfth street. The two lots would give 62 feet of frontage and for a 4 story mixed use or multifamily building. Build or hold. Property is fully leased. Call Realtor for more details. (id:60626)
Oakwyn Realty Ltd.
628 Twelfth Street
New Westminster, British Columbia
Mixed use site in excellent new west location. Must be sold in conjunction with 630 Twelfth street. The two lots would give 62 feet of frontage and for a 4 story mixed use or multifamily building. Build or hold. Property is fully leased. Call Realtor for more details. (id:60626)
Oakwyn Realty Ltd.
6 16559 28 Avenue
Surrey, British Columbia
A Great Opportunity to build your Dream Home on this perfect 10,000+ sqft lot with a nearly 100ft frontage in the heart of Grandview Heights. This will be a newly created 7 lot subdivision with the potential to create a 3 level 6,000 to 8,000+ square foot custom homes. This property is walking distance South Ridge Private School, Grandview Secondary, Morgan Creek Golf Course, Grandview Aquatic Centre, Shopping and much more. Please call for more property viewings and details. (id:60626)
Angell
5862 Culloden Street
Vancouver, British Columbia
Don´t miss this spacious 6-bedroom, 2-kitchen home on a 41.17 x 118.69 ft (4,886 sqft) lot! Each level offers 3 bedrooms, a kitchen, and a full bathroom-ideal for families or rental income. Updated furnace and hot water tank (2017).No Oil Tank FOUND. Prime location near transit. Great investment or mortgage helper opportunity! (id:60626)
RE/MAX Westcoast
1744 Pioneer Road
Sudbury, Ontario
Hard to find industrial property with the M1 (23) flexible use zoning that allows for a Contractors yard, building supply outlet, lumber yard and commercial or public garage. Zoning lends itself to multiple uses, 6.464 acres with Eight (8) outbuildings (please see survey). Main show room office building is 3400 square feet, well built and maintained and heated by natural gas. Various storage buildings sized, 313, 950, 5800, 2700, 6400, and 850 square feet. Building 1 is the stock yard office with all other buildings contain holding inventory or machinery. Property is conveniently located off Hwy 69 South and the Hwy 17 bypass and close to the city. If your company is looking for a location in the Sudbury area or need more land to expand as part of your growth plans than this could be the place. Please note that this is sale of land and buildings. See documents for survey and relevant building sizes. Extremely well priced given the shortage of industrial zoned property in the city. All inventory and equipment is negotiable. Plenty of hydro power on the site. Please note: property measurements to be verified by Buyer. (id:60626)
RE/MAX Crown Realty (1989) Inc.
20138 Lorne Avenue
Maple Ridge, British Columbia
INVESTOR ALERT! This property has BIG potential for buyers looking for development or more..... The lot measures 160 feet in frontage by 120 feet in depth and is currently zoned RS-1 which allows for single family residential development. However, the Official Community Plan (OCP) supports a range of zoning options, including R1, RT-1 (Duplex), RT-2 (Triplex), CD-1-93 & RS-1B which provides significant development potential. In addition to huge opportunity, the character home is well kept and updated. Property has detached double garage with an RV bay, cleanout + storage room. Live, Enjoy, Hold, Rent or Develop, the possibilities are endless. (id:60626)
Royal LePage Elite West
20138 Lorne Avenue
Maple Ridge, British Columbia
INVESTOR ALERT! This property has BIG potential for buyers looking for development or more..... The lot measures 160 feet in frontage by 120 feet in depth and is currently zoned RS-1 which allows for single family residential development. However, the Official Community Plan (OCP) supports a range of zoning options, including R1, RT-1 (Duplex), RT-2 (Triplex), CD-1-93 & RS-1B which provides significant development potential. In addition to huge opportunity, the character home is well kept and updated. Property has detached double garage with an RV bay, cleanout + storage room. Live, Enjoy, Hold, Rent or Develop, the possibilities are endless. (id:60626)
Royal LePage Elite West
6833 Second Line W
Mississauga, Ontario
Client RemarksLarge Lot Where You Can Build Your Dream House On. Meadowvale Village Rare Chance To Buy A Few Of The Lots Left To Develop In The Area. All 4 Of The Lots Are Legally Severed, With Their Own Legal Description. **EXTRAS** Lot Development Fees To City Have Already Been Paid Construction Trailer On Site And Architectural Drawings In Sellers Possession Can Be Asked For In An Offer To Purchase. Neighbourhood Has Many Large Multi Million Dollar Homes. (id:60626)
RE/MAX Professionals Inc.
6832 Campbell Settler Court
Mississauga, Ontario
Large Lot Where You Can Build Your Dream House On. Meadowvale Village Rare Chance To Buy A Few Of The Lots Left To Develop In The Area. All 4 Of The Lots Are Legally Severed, With Their Own Legal Description. **EXTRAS** Lot Development Fees To City Have Already Been Paid Construction Trailer On Site And Architectural Drawings In Sellers Possession Can Be Asked For In An Offer To Purchase. Neighbourhood Has Many Large Multi Million Dollar Home (id:60626)
RE/MAX Professionals Inc.
6839 Second Line W
Mississauga, Ontario
Lot Where You Can Build Your Dream House On. Meadowvale Village Rare Chance To Buy A Few Of The Lots Left To Develop In The Area. All 4 Of The Lots Are Legally Severed, With Their Own Legal Description. **EXTRAS** Lot Development Fees To City Have Already Been Paid, Construction Trailer On Site And Architectural Drawings In Sellers Possession Can Be Asked For In An Offer To Purchase. Neighbourhood Has Many Large Multi Million Dollar Homes. (id:60626)
RE/MAX Professionals Inc.
8938 24 Avenue
Coleman, Alberta
A Modern Masterpiece in the Heart of the Rockies. Set within the untouched beauty of Coleman, Alberta, this extraordinary custom-built residence redefines mountain luxury. Spanning over 3,600 square feet, this architectural showpiece is arguably the most modern and uniquely crafted home in the entire Crowsnest Pass. Designed for those who appreciate refined craftsmanship, natural serenity, and contemporary elegance, every detail of this home speaks to high design and timeless sophistication. The main level welcomes you with an awe-inspiring open-to-above living room, anchored by a striking two-sided wood-burning fireplace and framed by dual sliding glass doors that open onto one of four outdoor living spaces. Just beyond, a hallway and staircase command attention—straight out of an architectural design magazine. Venetian plaster walls, a sculptural open-tread staircase, glass railings, and softly illuminated lighting create a breathtaking transition between levels. The open-concept kitchen and dining area is flooded with natural light and overlooks your private, tree-lined acreage. The kitchen is a chef’s dream, adorned with luxurious quartz countertops, a custom tile backsplash, and an intuitive layout that combines beauty and functionality. Adjacent is access to your oversized heated garage, complete with soaring ceilings, built-in storage, and even a custom dog wash station. The main level also hosts the sumptuous primary suite—generously sized and elegantly appointed with its own secluded patio for morning coffee. The spa-inspired ensuite features dual vanities, a walk-in glass shower, a private water closet, and a spacious walk-in wardrobe, offering both comfort and tranquility. Two additional bedrooms are located on this level—one with its own private four-piece ensuite—alongside a beautifully designed main-floor laundry room. Upstairs, a light-filled lounge area overlooks the living room below and creates a stunning second-level retreat, perfect for relaxing or entertaining. A quiet office and elegant two-piece powder room are tucked thoughtfully into this space. From this level, you’ll access two distinct outdoor entertaining terraces. The first—a covered deck with a second wood-burning fireplace—boasts panoramic views of the Crowsnest Pass. It also leads to a tucked-away second office or potential guest bedroom, offering rare peace and privacy. The second outdoor terrace is located at the rear of the home, perfectly sheltered from the elements and opening onto a private trail that leads to your very own lookout—ideal for secluded camping or evening campfires. Completing this exceptional estate is a beautifully finished, insulated, and heated guest house at the front of the property—perfect for guests' hobbies or additional storage. (id:60626)
Real Broker
432 Riverview Crescent
Coquitlam, British Columbia
Welcome to this stunning split level home in desirable Coquitlam East, boasting 3,231 sqft of living space. Enjoy a spacious living room, dining room and family room that leads to an outdoor patio perfect for entertaining. The gourmet kitchen features granite countertops and stainless steel appliances, including a gas range. Four bedrooms upstairs include a primary suite with a walk in closet and ensuite, while the lower level offers a 2 bedroom mortgage helper suite with separate entry. With recent updates like A/C, new windows, and a new roof, this centrally located home is move-in ready. Book your private showing today! (id:60626)
Sutton Group-West Coast Realty
724 York Street
London East, Ontario
WOW! The perfect opportunity for investors or owner-occupancy with this terrific 2-storey commercial building with full basement and 40 on-site parking spots. Ideal for service businesses, non-profits or your next re-development. Over 10,000 square feet above grade, plus a full height usable lower level adding an additional 5000+ square feet.. Versatile zoning allows for renovation-to-suit or a new development with potential Urban Corridor place type. Neighbouring vacant lot also available. The interior is ready for your re-use of an excellent open plan layout. Strong traffic count, signage opportunities and ideal street visibility. Central location with easy access to transit and nearby amenities. Make 724 York Street your new location. (id:60626)
Thrive Realty Group Inc.
1153 Canal Road Unit# Barn
Bradford, Ontario
Rare opportunity to purchase approximately 4,500 sq ft of versatile barn space situated on 8.44 acres with prime exposure at the intersection of Highway 400 and Canal Road. This high-traffic location is just a short drive from both Toronto and Barrie, offering exceptional accessibility and visibility. The barn features high ceilings, electricity, water, two furnaces, a wood stove, and a washroom, ideal for a wide range of uses including a market, showroom, or storage facility. A covered porch wraps around the building, adding charm and functionality. The fertile land has supported a variety of crops, including lettuce, beets, carrots, and onions, making it well-suited for continued agricultural use. The property is also zoned for a single- family residential home, offering the potential to build or sever and build, presenting an excellent opportunity for both commercial and residential development. (id:60626)
Exp Realty
25 Donhaven Road
Markham, Ontario
The Home You'Ve Been Waiting For In High Demand Greensborough!! This Stunning 4Br Detach HomeIn Greensborough Is Approx.3200Sqft. Boasting Modern Finishes Throughout, 9Ft Ceiling, 18FtOpen Ceiling Family Room, A Huge Skylight Illuminates The Heart Of The Home. Library Room InMain Floor, Redesigned Open Modern Kitchen W/ Centre Island & Granite Countertop, HardwoodFlooring, Iron Pickets, Pot Lights, Stylish Light Fixtures, And Custom Blinds. BeautifulMaster BRM With Luxurious Ensuites Including A Large Primary Suite With A Spa-Like 5Pc EnsuiteWith A Frameless Glass Shower & Walk In Closet. Double Door Entry. Crown Molding, FullyInterlocked Driveway & Backyard (21').Freshly Painted Driveway(2025) . Top Ranking SchoolIncluding Bur Oak Secondary School & Sam Chapman Public School Just Around The Corner.Minutes Away From The Mount Joy Go Station, Major Banks; No Frills & Food Basics; LCDO;Shoppers Drug Mart & More. (id:60626)
Homelife/future Realty Inc.
2116 Salisbury Avenue
Port Coquitlam, British Columbia
INVESTOR / BUILDER ALERT! Value is mostly in the land. Large 12,408 sq/ft lot located in the desirable Glenwood area. Corner lot with lane access enables endless opportunities. As per Bill 44 SSMUH (Small-scale Multi unit Housing) qualifies for 4 dwelling units. Hold for future development potential or build 4 dwelling units steps from Ecole Kwayhquitlum Middle School, transit, shopping and more. (id:60626)
Exp Realty
Oakwyn Realty Ltd.
12986 107a Avenue
Surrey, British Columbia
Nestled in a desirable neighborhood, this property offers a charming and spacious family home, perfect for those seeking both comfort and convenience. With a bright and inviting layout, this property provides ample living space for a growing family, featuring generous bedrooms and a functional kitchen ideal for both everyday living and entertaining. The large backyard is perfect for outdoor activities and relaxation, while the home's proximity to schools, parks, and local amenities makes it an exceptional choice for families looking for a welcoming, well-located property. Don't miss the opportunity to make this beautiful home your own! (id:60626)
Exp Realty
7860 County Rd 20
Amherstburg, Ontario
The iconic Little White Church in Amherstburg, located the end of Howard Ave and transformed by award winning builder Drew Coulson Design Build is a boutique hotel offering unique accommodations through Airbnb. The property features eight themed rooms, including the True North Suite, Game On Suite, Detroit Suite, Paris Suite, and Vinyl Suite. The Church offers a variety of suites, each with its own distinct theme, providing guests with a unique experience that suits their preferences. Situated in one of the prettiest and oldest communities in Southwest Ontario, and on Southwestern Ontario's Wine Route. Guests can enjoy a blend of historic architecture with modern amenities, offering a boutique hotel experience. (id:60626)
RE/MAX Preferred Realty Ltd. - 586
Bob Pedler Real Estate Limited
838 Rivers Edge Dr
Nanoose Bay, British Columbia
Welcome to 838 Rivers Edge Drive— this stunning executive-style 5-bedroom plus den & study, 4-bathroom home sits on a pristine 2.5-acre lot in the highly sought-after River's Edge neighborhood. The home features an impressive 11.55 kWh solar energy system and a durable 4-year-old interlocking metal roof with a 50-year warranty, offering both sustainability and significant energy savings. As you step inside, you’re welcomed by soaring vaulted ceilings, brand-new flooring, and a thoughtfully designed open floor plan. The main level boasts a spacious primary bedroom with a luxurious 5-piece ensuite including a soaker tub, a versatile guest room/office, and a separate study/den—perfect for work or relaxation. Upstairs, you’ll find three generously sized bedrooms, a cozy nook ideal for an office or study area, and an additional large room that can be used as a bedroom or media/playroom room. The home is equipped with a cozy fireplace and a brand new high-efficiency heat pump, ensuring year-round comfort with warmth in the winter and air conditioning in the summer. Outdoor amenities set this property apart. The fully permitted detached 2-bay shop includes an oversized third bay for boat or RV storage, complete with a 30 amp RV hook-up with water, while the loft above has been transformed into a finished 550 sqft loft space. The expansive yard is fully fenced and also features a fenced garden area with a greenhouse, a private hot tub, ample space for pets to roam, and abundant parking for family and visitors. This property offers the perfect blend of luxury living and practicality, making it an ideal choice for discerning buyers. Don’t miss your chance to experience this exceptional home—schedule your showing today! All measurements are approximate; buyer to verify. (id:60626)
RE/MAX Professionals (Na)
51 9235 Mcbride Street
Langley, British Columbia
Live in the heart of Historic Fort Langley! Rare 3074 sqft C plan home (only 6 in the complex). Sought-after primary bedroom on the main w/ walk in closet + beautiful ensuite. Open concept living + spacious kitchen. Modern finishes throughout, blending style + function. Enjoy entertaining or relaxing in your spacious private backyard that feels like a detached home. Upstairs offers 2 bdrms, loft, plus a huge bonus storage rm. Large basement w/rec rm + wet bar for entertaining + 4th bedroom and full bath. Newer appliances, Hot water tank + exterior paint (Fall 2024). Tucked away in a quiet, desirable location, this unit combines tranquility with easy access to vibrant shops, cafés, restaurants + trails. A unique chance to own one of the best homes in this exclusive Fort Langley community! (id:60626)
2 Percent Realty West Coast
39 Ladyslipper Road
Lumby, British Columbia
This magazine-worthy rancher on 2.47 flat acres is a rare blend of comfort, natural beauty and functionality. Fully enclosed by 1,300 ft of fencing with a 7' black iron gate and walk-in access, this private retreat is a gardener’s dream featuring lush landscaping, flower gardens, rock and retaining walls, cement-faced garden beds and a seasonal creek along the rear. A 28 GPM well with new pump (2023), 4 water hydrants and full irrigation system support vibrant hedges, shrub, and a productive 20x25 greenhouse. A detached 24x34 garage & the 20x26 insulated seedling room with its own gas furnace connects to a 20x18 adjoining space with double doors—ideal for future expansion or storage. A lined koi pond with drainage adds tranquility & business opportunities. The expansive driveway offers RV parking, access to a large back patio w/ hot tub and tons of space for all your future ideas. Ideal for horses, home based business or just the privacy you are looking for. Inside, the gourmet kitchen impresses with on-demand hot water, custom cabinets, top-end appliances, and views of the gardens. The primary suite features dual closets, granite-topped built-ins, and a spa-like ensuite with soaker tub. Three additional bedrooms include one with a fireplace, built-ins, and desks. Hardwood and tile floors run throughout, with 5.5’ wide hallways, gas fireplaces, and a large laundry room with crawl space access. A workshop off the patio with its own entrance and bathroom offers suite potential (id:60626)
RE/MAX Vernon Salt Fowler
3029 Spruce Drive
Naramata, British Columbia
Nestled in luscious grounds, this sprawling over 4700 sqft RANCHER plus basement features: VIEWS, salt-water POOL, pickleball/tennis/basketball COURT, WORKSHOP and a GARAGE. Walk into your home with pouring natural light, massive wood beams and double sided granite fire place overlooking the WATERFALL. This expansive home has a grand room with vaulted ceilings, room for a 10-person table, walk-out onto your vast patio with spectacular views of the lake. Perfect for entertaining or relaxing. Primary bedroom is beautifully finished with over 190sqft, walk through closet and a tranquil ensuite. Bedrooms are steps away from the pool for ease. Downstairs you will find storage/den/wine cellar and a bathroom plus BONUS ROOM: gym/theater room or a potential suite. (id:60626)
Dexter Realty
7255 Bethany Pl
Sooke, British Columbia
A rare opportunity to own in one of Sooke’s most coveted locations. This stunning 3,000 sq.ft. Whiffin Spit rancher with walk-out lower level and triple garage backs onto parkland with exceptional ocean views across the Strait of Juan de Fuca to the Olympic Mountains. Immaculately maintained, the 4 bedroom, 3 bath home with triple garage sits on a low-maintenance 0.25-acre lot, ideally placed to capture breathtaking views from the moment you enter. The oceanfront primary suite offers a spa-inspired ensuite and walk-in closet. The open-concept kitchen, dining, and living area share a 3-way fireplace and flow to a sun-filled deck perfect for seaside BBQs. The bright kitchen features white cabinetry and direct deck access. Downstairs, the walk-out level includes two bedrooms, full bath, and a spacious home entertainment room with billiards and patio access. Huge 3 bay garage. Generac automated generator. The narrow strip of oceanfront parkland at the rear with stairs to the beach where seals laze the day away on partially submerged rocks and Killer whales ply the local waters in search of salmon provides you with the ultimate west coast experience literally out your back door. An easy walk to renown Whiffin Spit with the adjacent renovated and revitalized Sooke Harbour House offering haute cuisine to tempt the palate. Moments to the Sooke core with shopping & area amenities all close by. Truly the complete oceanfront package! (id:60626)
RE/MAX Camosun
1590 Kelly Lake Road
Sudbury, Ontario
Great investment property in Sudbury’s South End location. This building has been meticulously maintained by the owners for over 37 years! There are ten 2-bedroom units and one 1-bedroom unit. All 2-bedroom units feature a walk-in-closet, pantry, and a spacious living and dining room. The 8 units on the second and third floors have a balcony, some overlooking Robinson Lake. All tenants pay their own heat and hydro, have access to a storage locker and a parking spot. The building has been extremely cared for over the years. Upgrades include but not limited to the 40-year shingles (2014), energy efficient doors (2008) and windows (2005), paved driveway and parking lot, fire suppression system (2012). The building has an improved cap rate of 6.52% and gross income over $158K! The current owners have treated the current tenants like family for all these years. This building is more than just numbers, it is an all brick and concrete building that will bring pride of ownership to the new investors for years to come. You Tube Video: https://www.youtube.com/watch?v=2RmRj8ypMPE (id:60626)
RE/MAX Crown Realty (1989) Inc.
304 Front Street
Belleville, Ontario
Very rarely does a flawlessly renovated building that contains not one, but two incredible businesses become available for sale. This 6700 square foot building contains not only one of the most well known restaurants in the Quinte area, but also a successful short term rental business known as the The Inn. The first floor is home to a 34 seat gourmet restaurant known as L'Auberge de France that has a thriving dine-in and takeaway business. A bustling front patio in the summertime, which increases the number of seats to 58 , is regularly filled at lunch time and on weekends. Multiple income streams are derived from dine-in, take out, two large freezer cases for make-at-home dinners, and wine sales. In recent years, as the owner has begun to think about retirement, the restaurant's schedule has been reduced to 4 days a week with only lunch service each day. This represents a HUGE UPSIDE OPPORTUNITY for a chef or restauranteur who wants to open in the evenings for dinner, stay open on additional weekdays, or cater events. One only needs to stop by during any lunch hour or Saturday morning to see the huge demand for additional hours that is present here among a large and loyal customer base. The layout of the main kitchen and the lengthy list of equipment included in this sale is a restaurateurs dream that would work well for any style of food or restaurant. An open concept layout lets the dining room and the Chef's kitchen blend seamlessly and function at maximum efficiency. The top two floors have been transformed into a two bedroom, two bath, 4000 sq ft one a kind AirBnb is so busy it is already booking into 2026. As with the rest of the building, the seller undertook a full renovation down to the studs that has resulted in the creation of a one of a kind space that will provide income for years to come. On the third floor there is an additional space with its own private entrance that could potentially be converted into a second AirBnb or an owners suite. (id:60626)
RE/MAX Quinte Ltd.
77 Mennill Drive
Minesing, Ontario
Nestled on a wooded lot in the sought-after community of Snow Valley, this custom bungalow offers over 3,600 square feet of finished living space designed for comfort, convenience, and entertaining. Thoughtful craftsmanship is evident throughout with hickory hardwood flooring, wainscoting, and nine-foot ceilings on the main level. The kitchen serves as the heart of the home, opening to a screened Muskoka room with vaulted ceilings and tranquil views of the private, tree-lined backyard. A large deck, fire pit, and gas BBQ hookup extend the living space outdoors. Inside, modern upgrades include a Sonos in-wall sound system, mounted iPad smart controls, and a stone gas fireplace. The primary suite is a true retreat with heated floors, free-standing tub, double quartz vanity, and a custom walk-in closet. Two additional bedrooms share a Jack and Jill bath. The fully finished lower level provides exceptional space for family or guests with two more bedrooms, a large recreation / game room, incredible dedicated office space, wet bar, and wine fridge. The triple car garage is equally impressive, featuring in-floor radiant heat, a drive-through bay, and a convenient dog wash station. Backing onto environmentally protected land, the property ensures privacy and a serene natural setting. The location offers immediate access to golf, ski hills, hiking and biking trails, and the Springwater Farmers Market, while Barrie is just minutes away for shopping, dining, and amenities. 77 Mennill Drive blends the best of refined living and an active outdoor lifestyle, making it a rare offering in one of Springwater's most desirable neighbourhoods. (id:60626)
Engel & Volkers Barrie Brokerage
1 Twinleaf Crescent
Adjala-Tosorontio, Ontario
Absolute Showstopper! Stunning Newly Built Luxury Corner Detached Home On A Massive Premium Lot, Perfectly Positioned Across From A Future Local Park. Exceptional Curb Appeal And Loaded With Upgrades Throughout! Enjoy 10?Ft Ceilings On The Main Floor And 9?Ft On The Second Floor. Fantastic Layout Featuring A Family Room With A Gas Fireplace, An Oversized Kitchen With Granite Countertops, Large Centre Island, High-End Fisher & Paykel Stainless Steel Appliances, A Large Pantry, Dedicated Office, Breakfast Area, And A Formal Open-Concept Dining Room. Soaring 19?Ft Double-Height Living Room With Expansive Windows Floods The Space With Natural Light. Hardwood Flooring Throughout The Main Floor. Spacious Full Basement With High Ceilings, Existing Side Door Entrance Ideal For A Future Apartment Or In-Law Suite. Every Bedroom Offers Walk-In Closets And Ensuite Bathrooms. Includes A 3-Car (Tandem) Garage. This Gorgeous Home Truly Has It All A Must-See! (id:60626)
RE/MAX Realty Services Inc
25131 130 Avenue
Maple Ridge, British Columbia
ASKING $200,000 below B.C. Assessment Value! On CITY WATER and CITY SEWER. This custom built one owner home sits on a flat 1.1 acre lot in the highly sought after 'Allco Park Estates'. One level living with over 2300 sf of thoughtful design. Enjoy entertaining in the massive island eat-in kitchen with access to oversized and partially covered patio for year round enjoyment. Relax in the ample family room with double sided gas fireplace. Home features two primary bedrooms plus a third bedroom, large laundry room plus storage area which could accommodate additional bedrooms if desired. Let's visit the triple garage, especially the RV bay with 12' high door and 34' depth for the 5th wheel, boat, or car trailer, this is a car collectors or hobbyists dream come true! This is the one! (id:60626)
Royal LePage Elite West
4777 Cultus Lake Road, Vedder Mountain
Cultus Lake, British Columbia
FOR SALE HERE, WE HAVE THE BUSINESS - INVENTORY - LEASE ON LAND TILL 2059 - Family owned and operated for 30+ years, offered here is "Super L' Auto Recyclers" a fully operational income-producing business that makes this a sure thing for any savvy investor. Situated on 5.68 flat usable acres on a long-term lease, and offering a freshly renovated 2000+ sqft single-family home with a detached shop, 4 large commercial buildings, and room for 700+ cars, this is a great opportunity to grow the current business or expand into other business ventures within the automotive industry. Detailed financial statements are available upon request. Call today! * PREC - Personal Real Estate Corporation (id:60626)
Pathway Executives Realty Inc.
38139 Range Road 265
Rural Red Deer County, Alberta
Experience Absolute Luxury in This Executive EstateStep into a residence where every detail speaks of elegance, craftsmanship, and comfort. This extraordinary executive home offers over 5,100 sq. ft. of refined living space, designed to impress at every turn and surrounded by breathtaking views in all directions.From the moment you arrive, the beautifully landscaped grounds, fully paved driveway, and abundant parking set the tone for the grandeur within. Constructed entirely with full ICF block and featuring concrete heated floors on all levels, this home offers unmatched energy efficiency and year-round warmth. Recent exterior updates since 2016 have further elevated both its beauty and durability. These include all new siding, deck railings, asphalt shingles, new entry stairs leading up to wraparound deck, and some new vinyl windows on west side of home.In addition to the main residence, the property includes a 46' x 100' commercial-grade shop—an exceptional space complete with its own kitchen, washroom, office, and parts rooms, ideal for business, hobbies, or large-scale projects. 4- 14' x 14' overhead doors make it easy to move projects in and out of shop. Behind the workshop is a steel sea can storage building with a loading dock. For those who love to cultivate, a 20' x 40' greenhouse awaits, perfect for year-round gardening. The lush grounds feature an abundance of berry trees, as well as a clean and well manicured yard. Whether you’re enjoying the tranquility of the property, hosting in the expansive living areas, or working on your latest venture in the shop, this estate offers a lifestyle without compromise. (id:60626)
Royal LePage Network Realty Corp.
7063 Coulter Side Road
Essex, Ontario
An exceptional opportunity for aviation enthusiasts, business owners, or cross-border travelers. This exclusive 10-acre estate features a grandfathered, Transport Canada–registered private airport — a designation no longer available in the region, ensuring unmatched exclusivity and long-term value. Located just a short drive from the Ambassador Bridge and Windsor, the property offers fast, convenient access to the U.S. border, making it ideal for aviation-related enterprises, private pilots, or cross-border commuters. Airport & Aviation Features: Private, registered airport – grandfathered with no new airport approvals being granted in Essex County (confirmed by Transport Canada). Well-maintained grass runway, ideal for small aircraft operations. Three large hangars offering incredible flexibility: • Two at 32' x 40' • One oversized hangar at 110' x 48' • Combined capacity for up to 7 planes Multiple aircraft tie-downs for transient or guest aircraft. Storage & Revenue Potential: These expansive hangars present versatile storage opportunities beyond aviation: Perfect for boat storage, RVs, classic cars, or large equipment. Potential to lease hangar space seasonally or year-round for: • Private aircraft • Boaters needing off-season storage • Local businesses seeking secure, weather-protected space Significant opportunity for passive income or operating a storage business, especially given the limited availability of such facilities in the area. The larger 110’ x 48’ hangar is especially suited for multi-unit indoor storage, with room for expansion or reconfiguration. (id:60626)
RE/MAX Care Realty
7063 Coulter Side Road
Essex, Ontario
An exceptional opportunity for aviation enthusiasts, business owners, or cross-border travelers. This exclusive 10-acre estate features a grandfathered, Transport Canada–registered private airport — a designation no longer available in the region, ensuring unmatched exclusivity and long-term value. Located just a short drive from the Ambassador Bridge and Windsor, the property offers fast, convenient access to the U.S. border, making it ideal for aviation-related enterprises, private pilots, or cross-border commuters. Airport & Aviation Features: Private, registered airport – grandfathered with no new airport approvals being granted in Essex County (confirmed by Transport Canada). Well-maintained grass runway, ideal for small aircraft operations. Three large hangars offering incredible flexibility: • Two at 32' x 40' • One oversized hangar at 110' x 48' • Combined capacity for up to 7 planes Multiple aircraft tie-downs for transient or guest aircraft. Storage & Revenue Potential: These expansive hangars present versatile storage opportunities beyond aviation: Perfect for boat storage, RVs, classic cars, or large equipment. Potential to lease hangar space seasonally or year-round for: • Private aircraft • Boaters needing off-season storage • Local businesses seeking secure, weather-protected space Significant opportunity for passive income or operating a storage business, especially given the limited availability of such facilities in the area. The larger 110’ x 48’ hangar is especially suited for multi-unit indoor storage, with room for expansion or reconfiguration. (id:60626)
RE/MAX Care Realty
7063 Coulter Side Road
Essex, Ontario
An exceptional opportunity for aviation enthusiasts, business owners, or cross-border travelers. This exclusive 10-acre estate features a grandfathered, Transport Canada–registered private airport — a designation no longer available in the region, ensuring unmatched exclusivity and long-term value. Located just a short drive from the Ambassador Bridge and Windsor, the property offers fast, convenient access to the U.S. border, making it ideal for aviation-related enterprises, private pilots, or cross-border commuters. Airport & Aviation Features: Private, registered airport – grandfathered with no new airport approvals being granted in Essex County (confirmed by Transport Canada). Well-maintained grass runway, ideal for small aircraft operations. Three large hangars offering incredible flexibility: • Two at 32' x 40' • One oversized hangar at 110' x 48' • Combined capacity for up to 7 planes Multiple aircraft tie-downs for transient or guest aircraft. Storage & Revenue Potential: These expansive hangars present versatile storage opportunities beyond aviation: Perfect for boat storage, RVs, classic cars, or large equipment. Potential to lease hangar space seasonally or year-round for: • Private aircraft • Boaters needing off-season storage • Local businesses seeking secure, weather-protected space Significant opportunity for passive income or operating a storage business, especially given the limited availability of such facilities in the area. The larger 110’ x 48’ hangar is especially suited for multi-unit indoor storage, with room for expansion or reconfiguration. (id:60626)
RE/MAX Care Realty
9019 Saskatchewan Dr Nw
Edmonton, Alberta
LOCATED RIGHT ON SASKATCHEWAN DRIVE!! Build your dream home on this lot in North Windsor Park. Approximately 80' frontage x 151.9' depth x 70' rear. SUBDIVIDABLE LOT. Live in the most desirable community in Edmonton close to all amenities, the best schools in Edmonton, hospitals, the University of Alberta, parks, walkways, trails, and more. Drive by and see the potential yourself! (id:60626)
RE/MAX Elite
2990 Southey Point Rd
Salt Spring, British Columbia
Calling all water enthusiasts! This well-built, upgraded 4 bedroom plus office, 3 bathroom waterfront home on a southwest-facing property with 100+ feet of frontage on the tranquil Southey Bay is in move-in condition. One can live entirely on the main level with 2 bedrooms, an office, 2 bathrooms, an open-plan brand new kitchen, and dining room with a covered deck overlooking the bay. Spread out with guests on the walk-out lower level with a family room, bedroom, bathroom as well as storage. Attached is a 2-car garage wired for EV charging, a small detached workshop, and a garden storage shed. Most unique and exciting is the 1960's boat house perched directly above the emerald green water with an adjacent boat launch sized for boats up to 20 feet. At high tide, Southey Bay appears like a sheltered lagoon, spectacular for swimming, watching island bird and marine life, boating, paddling, and kayaking. Truly one of the most usable waterfront properties on the market. ****Viewings are by appointment only.**** (id:60626)
Macdonald Realty Salt Spring Island
605 Victor Street
Coquitlam, British Columbia
Lovingly cared for since 1979. This Updated 4 Bedroom,2 Bathroom unique home in a quiet area of West Coquitlam. Main floor has a Gourmet updated Kitchen. Extra large dining area which could also be used as a family room. 3 Bedrooms up. The original hardwood floors on main floor were recently refinished. Fully finished Bsmnt has 2 Large Rooms, Laundry and Storage. 2 doors to bsmnt if you wanted to apply for a suite. Fully fenced yard that has professional landscaping, and a Swimming Pool. Extensive slate and rockwork at back and front of the property. Near Golf. 2 sky train stations, Schools, Lougheed Town Centre. The Sellers are 2nd owners of the home.Fantastic Investment Opportunity in the Southwest housing plan! (id:60626)
Royal LePage West Real Estate Services
3901 White Road
Port Colborne, Ontario
Experience unmatched luxury and craftsmanship in this breathtaking custom-built bungaloft, completed in 2024 and set on nearly six private, picturesque acres. From the moment you step inside, the soaring cathedral ceilings, sun-drenched interiors, and dramatic black-trimmed windows create a sense of grandeur and sophistication. Every detail of this home has been carefully curated for both beauty and function. The main living area showcases exquisite herringbone hardwood floors, a stunning built-in gas fireplace with custom shelving, and expansive sliding doors leading to a fully covered outdoor retreat the perfect spot for entertaining or unwinding in peace. The kitchen is a true showstopper: sleek black cabinetry paired with natural oak uppers, granite countertops, a gas cooktop, an oversized butlers pantry, and abundant storage for the serious chef. The elegant dining area features built-in cabinetry and shelving, offering a stylish yet intimate space for family meals or dinner parties. The luxurious primary suite is a private sanctuary on the main level, complete with its own gas fireplace, walkout to the covered deck, spa-style ensuite, and a walk-in closet with center island and built-in vanity. Also on the main floor are a designer powder room, a dream laundry room, and a custom mudroom with a built-in dog bath. A few steps up, discover a dramatic library with custom shelving, and in the loft, a fully equipped gym, additional bedroom, and 4-piece bath. For extended family or guests, a self-contained in-law suite offers the ultimate in privacy and comfort with its own entrance, living room, kitchen, bedroom, laundry, and 4-piece bath all perfectly integrated yet completely independent. With a triple-car garage, nearly six acres of tranquility, and flawless attention to detail throughout, this home is truly one-of-a-kind. If you've been searching for a property that exceeds every expectation, this stunning estate checks every box. (id:60626)
Keller Williams Complete Realty
3925 Algoma Avenue
Innisfil, Ontario
Secluded location, but close to Friday Harbour and the beach! This Beautiful brick Bungalow sits on an Oversized Lot in the Prestigious Big Bay Point! Over 2500 sq ft. of main floor with three bedrooms and three bathrooms. Wheelchair accessible! Nestled at the quiet dead end of a quaint street, this exceptional property sits on a sprawling, tree-lined lot just minutes from Friday Harbour and two popular golf courses. Surrounded by nature, the mature trees and landscaped yard provide privacy and serenity, while exterior lighting adds an evening touch of elegance. Ideal for luxury buyers, builders, or multi-generational families, this home combines accessibility with opportunity. There's potential to sever a 100-foot-wide lot, making this a rare and valuable find for future development or investment. Inside, enjoy barrier-free, one-level living, complete with a garage stair lift, rear ramp to an expansive deck, and a roll-in shower perfect for families with an elderly parent or anyone needing mobility-friendly features. The main floor features 14-foot ceilings, large windows overlooking the trees, and a formal dining area. Modern white kitchen with a gas stove, updated white appliances, and a peninsula that extends to a walk-out breakfast area. A partially finished basement offers added living space, featuring a large rec room, den, cantina, and utility room, ideal for guests, hobbies, or future customization. The interlock driveway accommodates multiple vehicles, including RVs and boats. The massive two-car garage has extra space and an inside entry to the home. This turnkey retreat is the ultimate blend of comfort, location, and potential, just moments from Lake Simcoe, a government dock, trails, and top-tier golf. Whether you're downsizing in style, building your dream, or investing in a coveted neighbourhood, this one has it all. (id:60626)
Century 21 B.j. Roth Realty Ltd.
51 Ariss Glen Drive
Guelph/eramosa, Ontario
Tucked away on a prestigious cul-de-sac in Ariss, this extraordinary executive residence epitomizes refined luxury, privacy, and community. From the moment you arrive, the attention to detail and upgrades, both inside and out, set this home apart as a true showpiece. The open-concept main level is a masterpiece of design, showcasing hand-scraped engineered hardwood beneath soaring 9' ceilings. In the living room, a striking coffered ceiling elevates the space with architectural elegance, while oversized windows flood every corner with natural light. A massive quartz island anchors the gourmet kitchen/dining area, surrounded by floor-to-ceiling custom cabinetry, premium finishes, a generous pantry, and high-end appliances, including a gas countertop range, double built-in ovens, and a MARVEL wine fridge. Step outside to the covered rear porch and adjoining composite deck, where a built-in hot tub invites relaxation overlooking the expansive backyard and the scenic Kissing Bridge Trail beyond. The primary suite is designed to rival any five-star spa, boasting a luxurious ensuite with a frameless glass shower, dual vanities with custom cabinetry, a spacious walk-in closet, and direct access to the deck and hot tub. Two additional bedrooms, a stunning 5-piece bathroom, and an elegant powder room provide comfort and sophistication for family and guests alike. The main-level laundry and mudroom combination is both beautiful and practical, finished to the same high standard as the rest of the home. The lower level is equally impressive, with soaring ceilings, engineered hardwood, a striking stone-clad gas fireplace, a 4-piece bathroom, and two generously sized bedrooms- creating the perfect space for guests, teenagers, or extended family. Ideally located just minutes from Guelph, K/W, and Centre Wellington, and a short stroll to Ariss Valley Golf Course, this home delivers an unparalleled lifestyle of elegance and convenience in a highly desirable rural setting. (id:60626)
Royal LePage Royal City Realty
2 Butterfield Drive
Toronto, Ontario
Prime Family Home in a Highly Sought-After Neighbourhood. This spacious, nearly 3000 sq ft family home, ideally situated in a premium, high-demand neighborhood. Its central location offers ultimate convenience, being just minutes from Highways 401 and 404, making commutes a breeze. Step inside to an inviting foyer that opens to a beautiful oak staircase that leads to a spacious living room, featuring elegant hardwood flooring -no carpet here! The home boasts an open, gorgeous kitchen directly connected to the dining room, perfect for entertaining and family meals. This residence offers 5 generously sized bedrooms with luxury vinyl flooring, providing ample space for every family member. The grand family room, complete with a cozy fireplace, is perfect for gatherings and creating lasting memories. For added convenience, there's direct access to the garage through a dedicated mudroom. The finished walk-out basement is a fantastic bonus, greatly enhancing the value of the home. It features a spacious second family room, a convenient office nook equipped with a built-in cabinet, a full kitchen, a dining area, and a bathroom. This versatile space is ideal for use as a private suite for in-laws or extended family, providing both comfort and independence. (id:60626)
RE/MAX Hallmark Realty Ltd.
3457 Highway 3
Brooklyn, Nova Scotia
Located just outside the heart of Liverpool, the Transcotia Motel is an excellent investment opportunity for someone that has the imagination, motivation and drive. The Transcotia has been successfully owned and operated for 35 years by the same owner and holds so much potential for continued success in the future. The motel consists of 21 rooms that include 7750 sqft of living space 14 of these rooms are double in space and include a front and back entrance and 7 of the rooms are singles. As well, there is a 1100 sqft, 2 storey 2 bedroom living quarters. The motel also includes a 350 sqft laundry and utility area and a seperate 1250 sqft restaurant with seating for 51, a full kitchen and liquor licence. The Transcotia Motel has had a long history of housing out of town contractors and the opportunities and unique possibilities for this business are endless. Included with the property are 8 commercial zoned acres that could lead to building more units or adding a 30+ site campground for which it already has been approved. Many upgrades to the motel were done in 2018 including electrical, plumbing and a new roof. As well, all of the double rooms are wired for heat pumps and 15 of the rooms were updated. The Transcotia Motel is located on a high traffic area, with Highway 103 only 3km away. It is also close to many spectacular beaches and the quaint town of Liverpool. If you are looking for an investment opportunity, this may be the gem that you are looking for. (id:60626)
Flat Rate Realty Canada Ltd - 15099
2092 Pinevalley Crescent
Oakville, Ontario
Welcome To The Crown Jewel Of Joshua Creek-A Completely Transformed, Magazine-Worthy Residence Nestled On The Most Magical, Tree-Lined Street In One Of Oakville's Most Prestigious Neighbourhoods, Well Known For Its Top-Rated Schools. With Over 2900 Total Sqft And Over $650,000 Spent In Top-To-Bottom Renovations,This Fully Updated, Move-In-Ready 3-Bedroom, 4-Bathroom Home Offers The Finest In Craftsmanship, Materials And Design. Featuring An Open-Concept Living And Dining Area With Coffered Ceilings, Custom Millwork, Porcelain-Framed Natural Gas Fireplace, Stylish Powder Room And Sleek Engineered Hardwood Throughout. The Dream Kitchen Has Sub-Zero And Wolf Appliances, Custom Cabinetry, Caesarstone Counters, A Focal Granite Centre Island, Coffee/Wine Station, And Designer Lighting. All Opens To A Window Curtain Wall With A Custom Bifold Door System, Seamlessly Connecting The Indoor And Outdoor Spaces.The Ultra-Private Backyard With Professional Landscaping Features A 6-Person Sundance Spa Hot Tub, RollTec Awning, In-Ground Irrigation, LED Landscape Lighting, Elegant Retaining Walls, Gas BBQ Hookup, And Curated Perennials.Upstairs Offers A Luxurious Primary Retreat With Custom Built-Ins, A California Walk-In Closet, And A Spacious, Spa-Inspired Ensuite Bathroom.The Grand Second Bedroom Boasts A Beautiful Bay Window With Built-In Seating, Custom Millwork, Walk-In Closet, And A Semi-Ensuite.The Fully Finished Basement Includes Luxurious Broadloom, Custom Built-Ins, Electric Fireplace, California Closets, An Upscale Bathroom And Plenty Of Storage. A Bedroom Could Be Added With Ease.The Stylish Mudroom/Laundry Room Is As Practical As It Is Functional, With Large Subway Tile, Custom Built-Ins,And Granite Countertops. It's Designed With An LG Laundry Centre,A Pet Wash Area And Plenty Of Storage.Completing This Home Is A Spacious Two-Car Garage With On-Wall Storage Systems And Built-In Storage. 2092Pinevalleycrescent.com/unbranded.This Is A Linked Property Only At The Garage. (id:60626)
RE/MAX Hallmark Realty Ltd.

