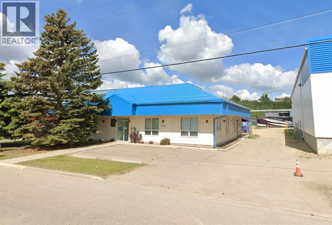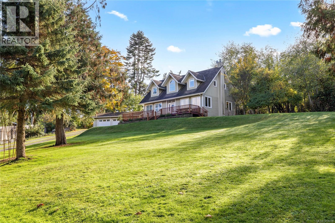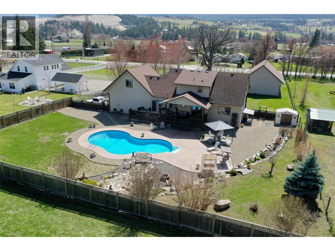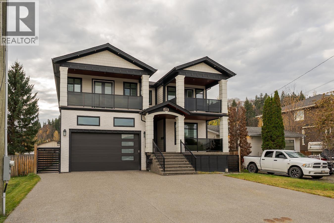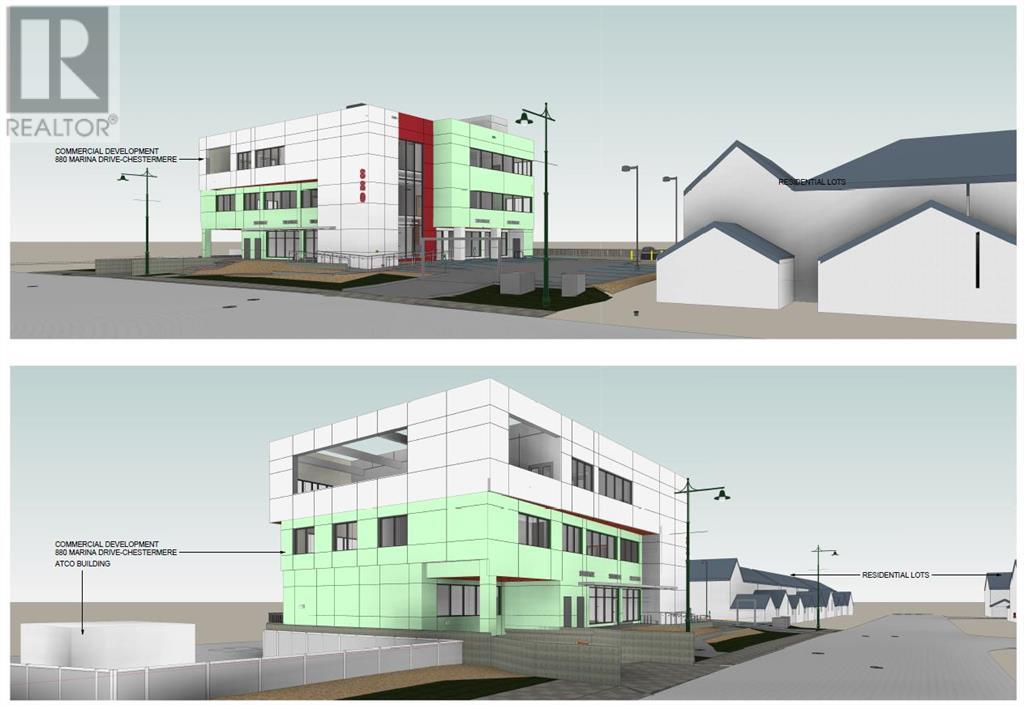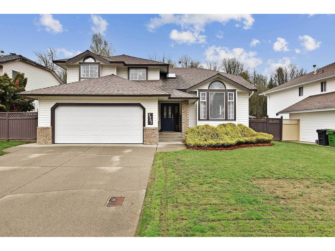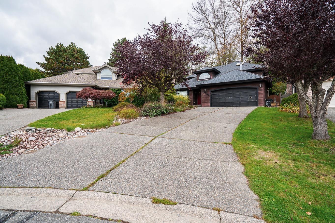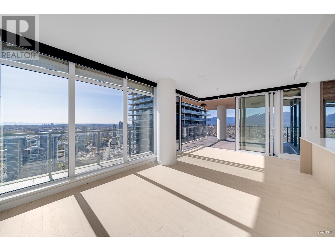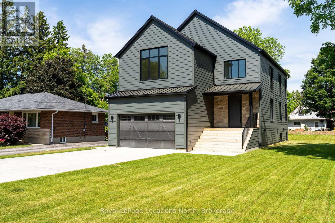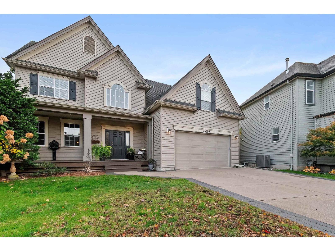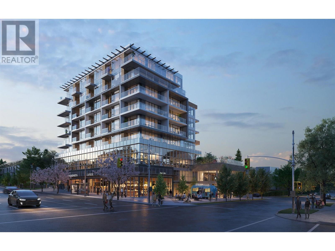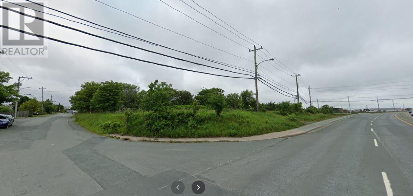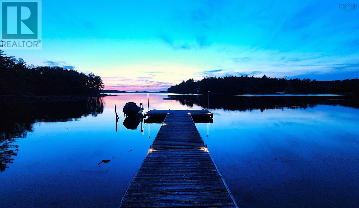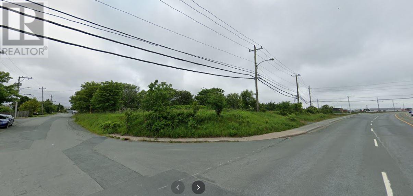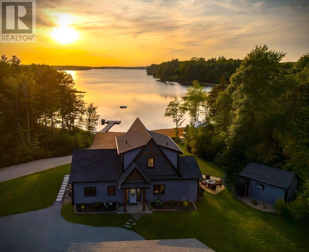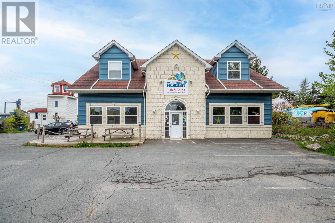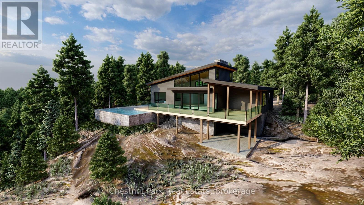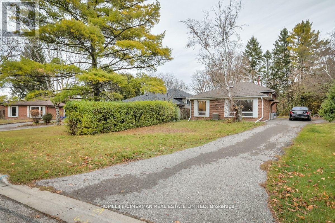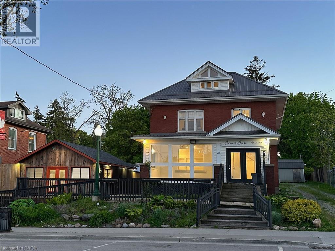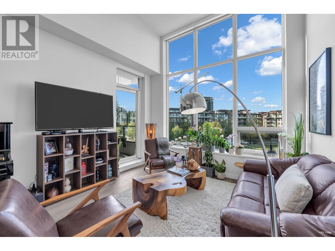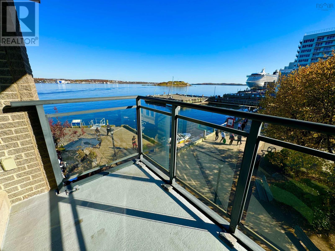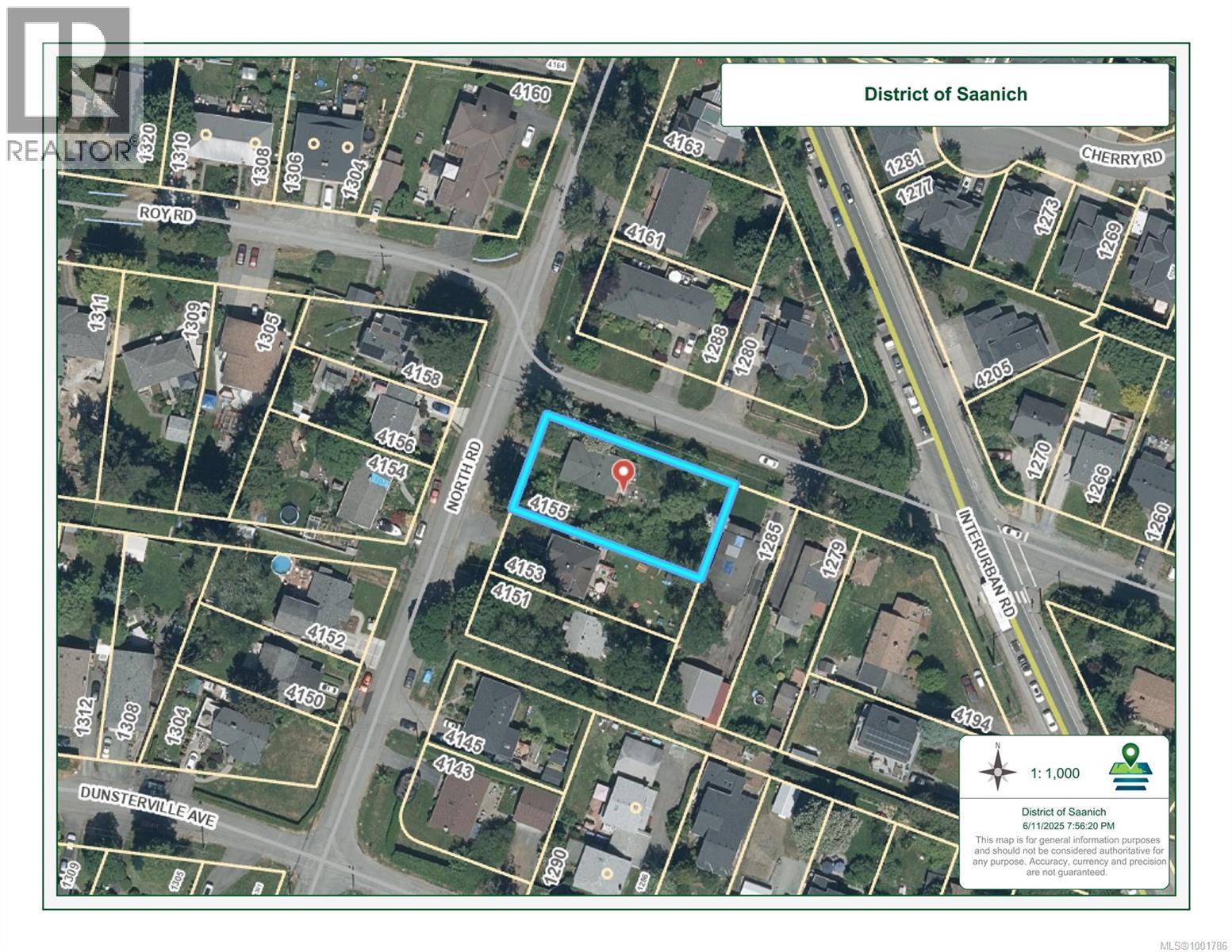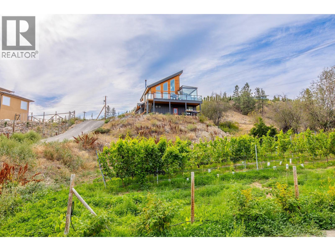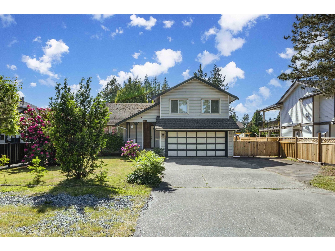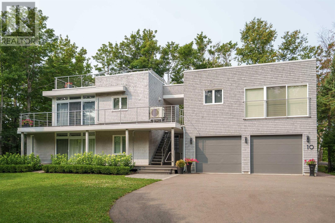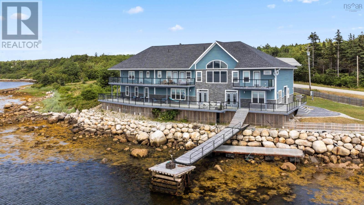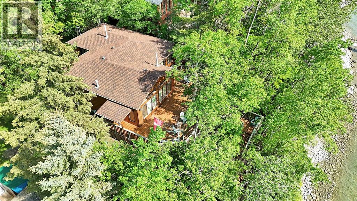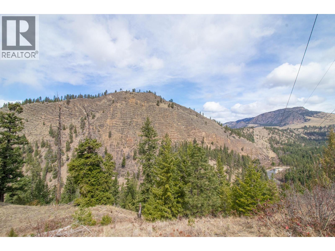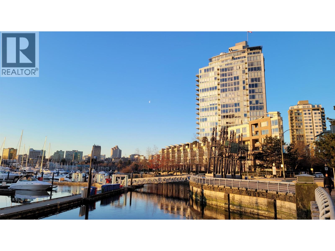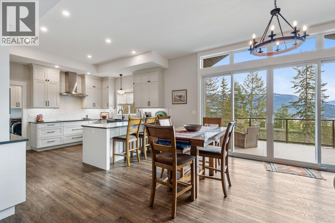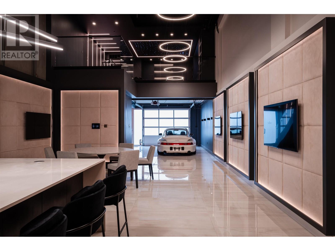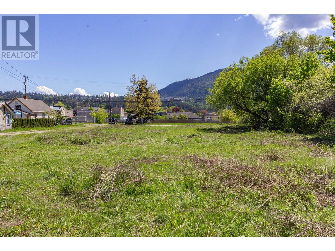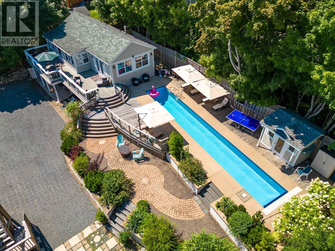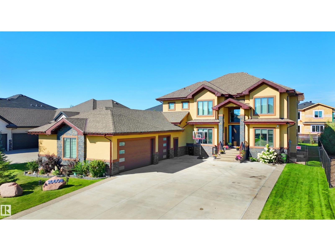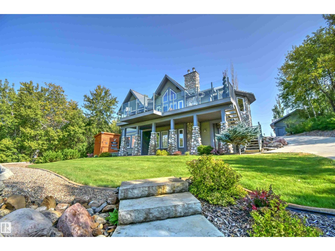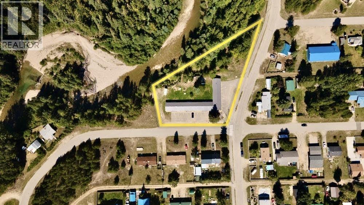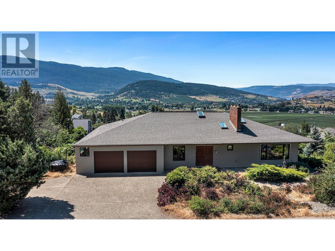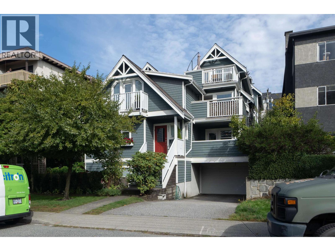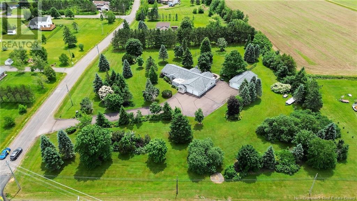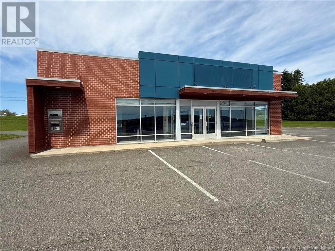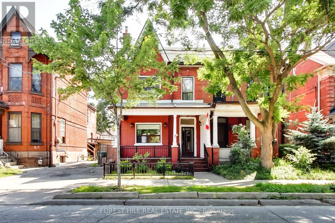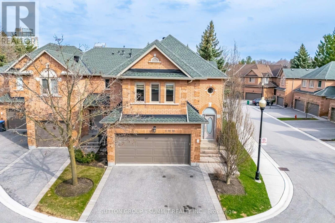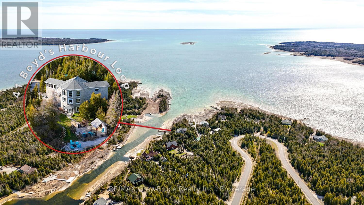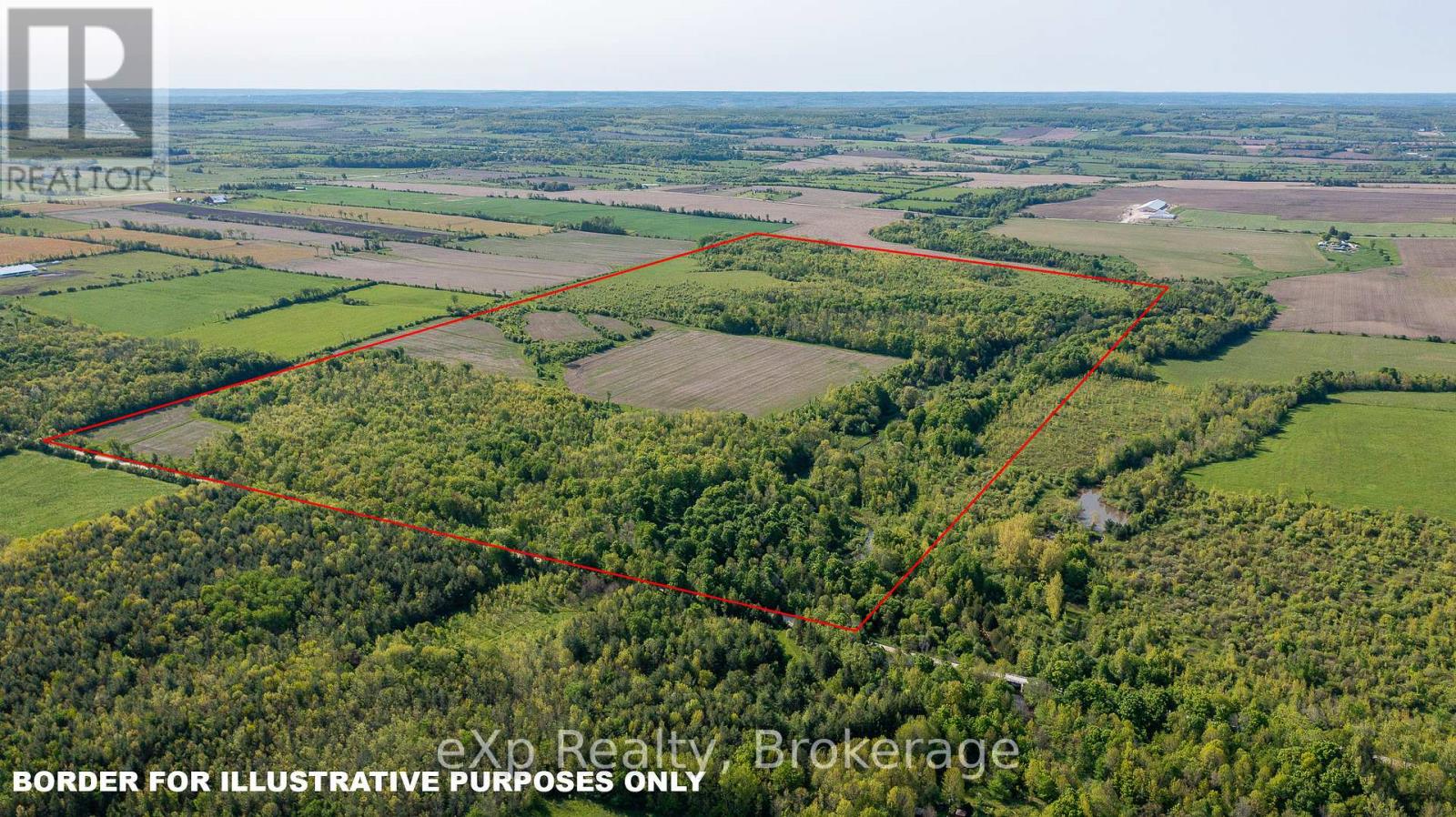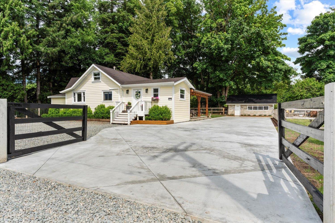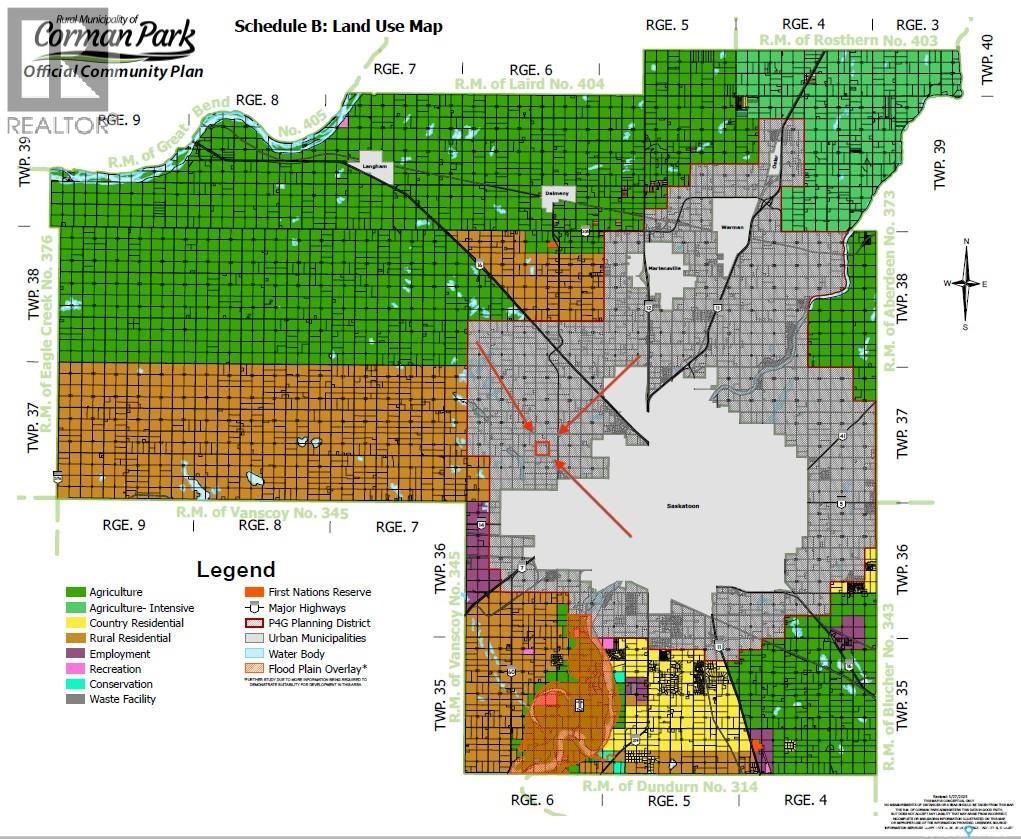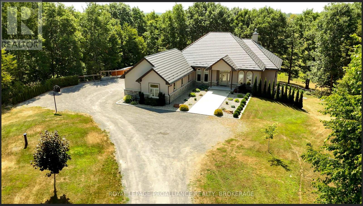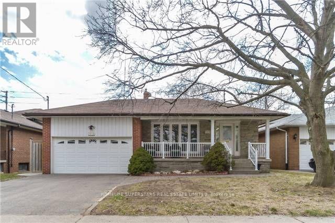4628 62 Street
Red Deer, Alberta
Located in Riverside Light Industrial Park, this 11,206 SF standalone building is available for sale. The building features a reception area/lobby, six offices (some with windows), two meeting rooms/boardrooms, a file room, multiple storage rooms, and two washrooms. The large shop has 20' ceilings and is separated into two areas with (5) 14' overhead doors. There is a 0.5 acre yard that is fenced and graveled with paved parking available directly in front. This property is also available for lease. (id:60626)
RE/MAX Commercial Properties
127 Bittancourt Rd
Salt Spring, British Columbia
Just a short stroll from town, this charming Cape Cod–style classic offers timeless appeal and modern comfort on a private, sun-soaked .92-acre property with lovely peek-a-boo ocean views. Bright and inviting, the 2,100 sq ft home features four bedrooms and three bathrooms, providing ample space for family and guests. The spacious country kitchen flows beautifully into a light-filled dining area, while the cozy living room wood stove adds a warm ambience. Enjoy morning coffee or evening sunsets from the welcoming front porch overlooking the lush yard and glimpses of the ocean. A 600 sq ft heated garage doubles as a workshop or hobby space, and there’s additional dry storage in the easy-access heated 5 ft crawlspace. A great home that perfectly blends comfort, space, and island convenience. (id:60626)
Macdonald Realty Salt Spring Island
Royal LePage Coast Capital - Chatterton
5575 Highway 6 Highway
Coldstream, British Columbia
Stunning Rural Property – The Perfect Blend of Space, Comfort & Country Living. Don’t miss this opportunity to own a beautiful rural home that showcases pride of ownership throughout. Designed with family living in mind, this property offers exceptional indoor and outdoor spaces for relaxation and entertaining. The fully fenced backyard features a heated saltwater pool, stamped concrete patio, fire pit, and covered deck—ideal for enjoying the Okanagan lifestyle. Inside, the spacious kitchen overlooks the backyard and mountain views, complete with an island, two ovens, and two refrigerators. The adjoining dining area flows seamlessly to the deck, while the cozy living room with a stone gas fireplace adds warmth and charm. The main floor primary bedroom provides a peaceful retreat with a private ensuite and walk-in closet. Upstairs offers two additional bedrooms, a full bath, and a versatile bonus room over the garage—perfect for an office, media room, or extra bedroom. The 1,100 sq. ft. unfinished basement is roughed in and ready for your ideas. A gated, tree-lined driveway adds privacy and a welcoming approach to the home. The impressive 30’ x 50’ heated shop includes water, power, and a loft, ideal for projects or extra storage. Conveniently located just 15 minutes from city amenities, this property combines the best of country living with easy access to town. This property truly has it all—space, privacy, and endless potential. Book your showing today! (id:60626)
Real Broker B.c. Ltd
2883 Andres Road
Prince George, British Columbia
What an incredible find in a very central location! 2883 Andres Rd is a custom build luxury home in 2020. Impressive entrance with high end tile, amazing chandelier begins your journey thru this high end home. Large living, dining an family room book end the large open kitchen complete with quartz countertops and large island, with separate custom spice kitchen with it's own walk in pantry. Upstairs boasts 5 well appointed bedrooms, with a huge master bedroom and 5 piece ensuite! The basement presents 2 separate suites, one can be easily made into a 2 bedroom the other a legal one bedroom suite both with shared laundry. Extensive landscaping and concrete patio and driveway has all been completed for the new owners to enjoy! (id:60626)
Century 21 Energy Realty (Pg)
880 Marina Drive
Chestermere, Alberta
High-exposure commercial land in Chestermere with exceptional development potential! Situated at the prominent corner of Highway 16 and Paradise Landing, this approx. 20,000 sq ft parcel offers outstanding visibility, access, and branding opportunities in a rapidly growing area. With an asking price of $1,290,786, this site presents a rare opportunity to secure a prime commercial location at a highly competitive price point. Surrounded by future residential and commercial development, and positioned along one of the region’s busiest corridors, the property is ideal for retail, food services, medical, or professional use. A high-impact project here will benefit from continuous traffic flow and long-term growth in the Chestermere market. Don't miss this chance to invest in one of the city's most promising commercial nodes. (id:60626)
Century 21 Bravo Realty
Urban-Realty.ca
2907 Crossley Drive
Abbotsford, British Columbia
Attention INVESTORS/BUYER, This INCOME PRODUCING 2+1 Basement Suite home is currently rented out for $6700 per month.4 level split design house is the perfect home for raising a family. Offering plenty of space for small gatherings. As well as large-scale entertaining with friends and family, where everyone can feel comfortable and welcomed. This home is located in an area that offers so many different ways to explore the outdoors. Fish Trap Creek and numerous hiking trails all within footsteps of the front door of this 3 bedroom, almost 2600sf home. Featuring updated wide plank laminate flooring throughout. **Easy access to Hwy 1 and all the shops at nearby HighStreet. (id:60626)
Century 21 Coastal Realty Ltd.
12356 56 Avenue
Surrey, British Columbia
COURT ORDER SALE-Welcome to this elegant 2-storey detached residence nestled in the prestigious Panorama Ridge community where timeless design meets modern comfort. This meticulously maintained 3-bedroom+den, 3-bathroom home offers a spacious and functional layout, featuring soaring vaulted ceilings in the grand foyer and living room, a graceful curved staircase, and tasteful updates including fresh designer paint throughout. The versatile main-floor den is perfect as a home office, playroom, or optional 4th bedroom. The large, sunlit kitchen flows seamlessly into the family room and opens to a beautifully manicured, low-maintenance backyard ideal for relaxing or entertaining. Enjoy a generous double garage and a 4-car driveway with ample additional parking. Backing onto greenery and tucked into a serene, family-friendly neighborhood, this home is just minutes from renowned schools, shopping centres, fitness facilities, restaurants, Walmart, and offers easy access to Highway 99. Dont miss out on this one! (id:60626)
Century 21 Coastal Realty Ltd.
4203 4890 Lougheed Highway
Burnaby, British Columbia
Brand new 2 bedroom unit in the sold out high floor exclusive Sky Collection. West facing corner unit showcases stunning views of Metrotown and the North Shore Mountains. Bedrooms are on opposite sides for added privacy. The gourmet kitchen includes a 5-burner gas cooktop and oven. A 500+ sqft tiled balcony with radiant ceiling heaters connects seamlessly via retractable glass doors. Amenities include concierge, car wash, dog grooming station, karaoke room, sports lounge, pingpong, fitness centre, yoga room. Enjoy automatic blinds in the living room, built-in closets automatic lighting, and air conditioning for year-round comfort. Steps away from Brentwood Mall, skytrain, shops and restaurants. Bonus: adaptive unit with automatic front door and sliding door. Can easily be easily converted. EV charging parking stall + locker (id:60626)
Ra Realty Alliance Inc.
18 Melville Street
Clearview, Ontario
Refined Living in the Heart of Southern Georgian Bay - Welcome to 18 Melville Street - a thoughtfully crafted 3-bedroom, 2.5-bathroom custom home offering the perfect balance of modern elegance, functionality, and long-term value. Perfectly situated just minutes from downtown Collingwood, Blue Mountain, Osler Bluff Ski Club, and Georgian Bay, this property also offers walkable access to local schools, shops, parks, and scenic trails ideal for both full-time living and weekend escapes. Inside, you'll find a bright, open-concept floor plan finished with wide plank oak flooring and oversized aluminum tilt-and-turn windows that bathe the home in natural light. The chef-inspired kitchen boasts high-end appliances, quartz countertops, custom cabinetry, and a spacious walk-in pantry tailor-made for entertaining and everyday ease.The primary suite is a tranquil retreat, complete with a luxurious spa-style ensuite featuring heated floors, dual vanities, a soaker tub, and a glass-enclosed shower. Every detail speaks to thoughtful design and quality craftsmanship. Additional highlights include heated & polished concrete floors. Fully roughed-in basement with separate entrance offering in-law suite or income potential. Step outside to a landscaped backyard, a concrete driveway with parking for six, and a spacious two-car garage. This property is turn-key and designed for comfort in all seasons. Experience luxury living with small-town charm just a short drive to skiing, beaches, dining, trails and more. (id:60626)
Royal LePage Locations North
Century 21 Millennium Inc.
44480 Eena Drive, Sardis South
Chilliwack, British Columbia
Welcome to one of the most sought-after neighborhoods in the area! This beautiful two-story home w/full basement offers the perfect blend of luxury, space, & location. Step into the grand entry w/vaulted ceilings that create a bright & impressive first impression. Featuring 4 lrg bdrms, including a luxurious primary suite w/spa-inspired en-suite and private gym, this home provides exceptional comfort and style. The basement with a separate side entrance is ready for a suite, & ideal for extended family or rental potential. Enjoy the peace & privacy of a lrg, fully fenced backyard with RV parking & easy access to the yard. Located within walking distance to the river & some of the best elementary schools in the area, this home combines family-friendly living with exclusivity & convenience. (id:60626)
RE/MAX Nyda Realty Inc.
605 989 W 67th Avenue
Vancouver, British Columbia
Welcome to your stylish Two Bedroom + Flex condo at Gryphon Nova, a luxury boutique development in South Oak. This 809sq.ft. unit features an open floor plan with floor-to-ceiling triple-pane windows, ensuring tranquility and natural light. Enjoy modern finishes, including engineered hardwood flooring and stainless steel appliances, with both induction and gas cooking options. Residents have access to premium amenities like a B&O Cinema, Pelton Gym, co-working space, and outdoor BBQ area. Conveniently located near schools, parks, and shopping, this condo also comes with 1 parking space and 1 biker locker. Schedule your private viewing today! **Seller Very Motivated** (id:60626)
Parallel 49 Realty
2-4 Harbourview Avenue
St. John's, Newfoundland & Labrador
1.45 + acre commercial lot located in one of the most desirable locations in St. John’s east. Fronting on both Torbay Road (277ft) and Harbourview Ave. (273ft) this high traffic, high visit visibility location offers a multitude of possibilities. The topography of the lot lends itself to the maximum use of its full footprint and the access/egress from Harbourview Ave should accommodate any traffic flow requirements. Purchaser is responsible for all costs involved with their intended use. This property is also listed under civic address 463-467 Torbay Road MLS#1239334 (id:60626)
Royal LePage Atlantic Homestead
230 Joudrey Lane
Sweetland, Nova Scotia
When one thinks about the most perfect lakefront home you really hope you can find a gentle sloping sand beach and protected cove and west facing views to enjoy those magical sunset views. This property provides you all of the above and much more. A custom designed three bedroom home with a breathtaking cathedral ceiling in the living room with large windows that frames perhaps one of the best lakefront views anywhere. A large kitchen with separate pantry and dining space allows one to entertain family and friends with that view ever present. A laundry room and full three piece bathroom and two additional bedrooms one with walkout complete the main floor living space. As one traverses the custom designed floating metal staircase you arrive at the Spa like Primary Bedroom Suite complete with soaker tub and separate ensuite bath with tiled shower and large walk in closet. A large detached wired garage provides ample storage for a boat or trailer and the lakehouse off the patio makes a great space for the outside barbeques. This really is a fantastic opportunity to own a turn key home on Big Mushamush Lake facing west into the sun for the perfect days and nights at the lake. (id:60626)
Engel & Volkers (Lunenburg)
463-467 Torbay Road
St. John's, Newfoundland & Labrador
1.45 + acre commercial lot located in one of the most desirable locations in St. John’s east. Fronting on both Torbay Road (277ft) and Harbourview Ave. (273ft) this high traffic, high visit visibility location offers a multitude of possibilities. The topography of the lot lends itself to the maximum use of its full footprint and the access/egress from Harbourview Ave should accommodate any traffic flow requirements. Purchaser is responsible for all costs involved with their intended use. This property is also listed under civic address 2-4 Harbourview Ave. MLS#1239333 (id:60626)
Royal LePage Atlantic Homestead
230 Joudrey Lane
Sweetland, Nova Scotia
When one thinks about the most perfect lakefront home you really hope you can find a gentle sloping sand beach and protected cove and west facing views to enjoy those magical sunset views. This property provides you all of the above and much more. A custom designed three bedroom home with a breathtaking cathedral ceiling in the living room with large windows that frames perhaps one of the best lakefront views anywhere. A large kitchen with separate pantry and dining space allows one to entertain family and friends with that view ever present. A laundry room and full three piece bathroom and two additional bedrooms one with walkout complete the main floor living space. As one traverses the custom designed floating metal staircase you arrive at the Spa like Primary Bedroom Suite complete with soaker tub and separate ensuite bath with tiled shower and large walk in closet. A large detached wired garage provides ample storage for a boat or trailer and the lakehouse off the patio makes a great space for the outside barbeques. This really is a fantastic opportunity to own a turn key home on Big Mushamush Lake facing west into the sun for the perfect days and nights at the lake. (id:60626)
Engel & Volkers (Lunenburg)
1990 Hammonds Plains Road
Hammonds Plains, Nova Scotia
Prime mixed-use (MU-1 zoned) commercial property spanning 28,441 sqft on bustling Hammonds Plains Road, ideally positioned near Glen Arbour Golf Course and connecting Sackville to Bedford. This high-traffic corridor is rapidly growing, with new plazas enhancing the areas commercial vibrancy. The site features 2buildings: 1. Main Building: Ground Floor: Leased to a thriving fish & chips/pizza restaurant (kitchen equipment owned by property owner), featuring separate electrical meter, hot water tank, ducted HVAC, and2 propane tanks. Upper Floor: Two 1-bedroom apartments (unit 2 was renovated in 2023), each with private laundry, kitchen appliances, and separate meters. Both units are rented at market rates. 2. LighthouseStructure: Unfinished but powered, offering immediate potential to convert into retail/rental space for added income. Development Potential: The rear portion of the lot remains undeveloped, presenting opportunities for expansion or new construction under MU-1 zoning (mixed residential/commercial). Ideal for investors seeking stable cash flow + upside through strategic upgrades or land utilization. High visibility, proven tenancy, and growth in a booming corridorperfect for hands-on investors or developers. (id:60626)
Keller Williams Select Realty
Lot B Peninsula Road
Muskoka Lakes, Ontario
WATERFRONT ESTATE LOTS IN THE HEART OF MUSKOKA! A RARE OPPORTUNITY! Discover the ultimate canvas for your dream home or cottage on the pristine shores of Marion Lake, just minutes from Port Sandfield and Port Carling. Nestled in one of Muskoka's most coveted locations, Lot B offers an incredible 492 feet of west-facing shoreline and 6.9 acres of private, wooded land perfect for capturing stunning sunset skies and enjoying unmatched tranquility. Marion Lake is a quiet, spring-fed sanctuary shared by only a few exclusive properties and the prestigious Port Carling Golf & Country Club. With direct access off Peninsula Road, a municipally maintained route, year-round living and building access couldn't be easier.Whether you're looking to build a luxurious lakeside retreat or a year-round family estate, these estate-sized waterfront parcels offer the rare combination of seclusion, convenience, and natural beauty.Three premium lots available. Secure your slice of Muskoka paradise - opportunities like this don't come often. (id:60626)
Chestnut Park Real Estate
21 Huron Court
Aurora, Ontario
An Exceptional Ravine-Side Residence In Prestigious Aurora! Discover Unparalleled Privacy And Elegance In This Rarely Offered Court-End Estate, Backing Onto Serene Protected Ravine Lands. Set On A Premium 50' x 133' Lot With An Extended 160' Depth From Curb, This Distinguished Property Offers Expansive Front And Rear Grounds Ideal For Grand Outdoor Living. The Oversized Driveway Easily Accommodates Four Vehicles, Perfect For Both Family And Entertaining Guests. Located Just A Short Stroll To Fleury Park And A Quick Drive To The Elite St. Andrews College, This Home Blends Nature, Luxury, And Prestige. Enjoy Year-Round Comfort With Recently Upgraded High-Efficiency Furnace And A/C Systems. A Unique Opportunity To Own A Refined, Nature-Kissed Haven In One Of Aurora's Most Coveted Enclaves. (id:60626)
Homelife/cimerman Real Estate Limited
215 Main Street
Port Dover, Ontario
Unlock the possibilities with this prime mixed-use commercial property, perfectly situated in the heart of Port Dover's bustling tourist district, just a minute’s stroll from the beach! The parcel includes 2 buildings on 1 large lot; a historic three-story brick building and a second detached single storey, both with Main Street frontage. Turn key ready, the former century home boasts 1,220 sq. ft. of commercial space on the ground floor, complemented by ample basement storage. Above, you'll find a spacious, 1272 sq. ft. residential apartment, with a lake view, ideal for additional income or personal use. Additionally, the versatile single-storey separate building (previously a restaurant) features 458 sq. ft. of indoor space, covered outdoor prep space plus 1,200 sq. ft. of outdoor patios. Great location, 3 blocks to the beach and surrounded by an array of cafes, retail shops, restaurants and live theatre, making it an ideal location to attract tourists and locals alike, and drawing foot traffic all year round. Rare rear parking enhances the value of this property and the CBD Zoning offers plenty of options. With the potential for lot severance, the investment opportunities here are endless. Whether you're looking to expand your portfolio or embark on a new entrepreneurial journey, this property promises both charm and potential. Don’t miss your chance to own a piece of Port Dover’s lively landscape! (id:60626)
Gold Coast Real Estate Ltd. Brokerage
636 3563 Ross Drive
Vancouver, British Columbia
Experience tranquil penthouse living at The Residences at Nobel Park by Polygon, in the heart of UBC´s Wesbrook Village. This beautiful designed 2-bedroom, 2-bathroom plus den home offers soaring 14-foot ceilings in the living room and primary bedroom.The open-plan layout is enhanced by a modern kitchen with premium appliances, air conditioning,expansive windows and spacious balcony. The den provides flexibility as a home office, library, or hobby room. Steps from forest trails, shops, cafés in Wesbrook Village. Nearby are top medical facilities, a world-class cultural campus, and Pacific Spirit Park. Includes one parking stall and one storage locker. (id:60626)
RE/MAX Crest Realty
336 1477 Lower Water Street
Halifax, Nova Scotia
SPECTACULAR HARBOUR VIEWS! If you dream of being alongside the water in a prestigious condo building with all the amenities Halifax has to offer at your doorstep then this is the perfect location for your next home! This beautiful air conditioned condo boasts 3 bedrooms, 2 baths, fireplace and so much more! The kitchen boasts granite surfaces, stainless steel appliances, an abundance of cabinetry, dining nook and feature stone wall. The living room features 2 walls of windows to maximize views of the harbour, George's Island, waterfront boardwalk, and watch the ships come and go! Cozy up to the natural gas fireplace on those chilly nights or enjoy morning coffees on your balcony on the warm summer mornings. Bishops Landing also offers an in ground pool, fitness room, common rooms, 24 hour concierge, underground heated parking garage, and transit at the doorstep. Walk to your favourite restaurants or specialty shops! Parking spot #9 with storage. (id:60626)
Royal LePage Atlantic
4155 North Rd
Saanich, British Columbia
LOOKING FOR A PROPERTY THAT IS RIPE FOR REDEVELOPMENT & LOCATED IN ONE OF THE MOST DESIRABLE COMMUNITIES IN GREATER VICTORIA? BONUS: CONDITIONAL APPROVAL GRANTED FOR SUBDIVISION OF 1 LOT INTO 2 LOTS!! A rare opportunity to acquire this huge, level 11,835sf/.27ac corner lot, nestled on quiet tree-lined street in the heart of Saanich's family friendly & centrally located Strawberry Vale neighbourhood, just mins from parks, schools, restaurants, shopping, transit & only 15 mins to downtown Victoria or Westshore Centre! Build your dream home or explore higher density through the Provincial Small Scale, Multi-Unit Housing Legislation. Live in the current home or rent it out while you complete the subdivision process & build on the new lot. Beautifully treed, extensive garden, prime location & easy to build on - this is a property that offers a multitude of options & great investment value. Don't miss out on the opportunity to transform this special property & realize it's highest potential! (id:60626)
RE/MAX Camosun
9003 Gilman Road
Summerland, British Columbia
Come take a look at this delightful offering - gorgeous lake and valley views, 2.47 acre property with a newly built contemporary home and detached guest house! The main house has modern touches throughout with an incredibly swank sun room that offers approximately 220 sq. ft. of year round living, bringing the outdoors in, with its sliding glass panelled walls. The living room offers a cozy top-of-the-line wood burning fireplace with floor to ceiling windows and the chef's kitchen offers vaulted ceilings and loads of light. 2 bedrooms plus a den, a loft style family room, energy efficient heat pump, in-floor radiant heat, 200 amp service and wired for solar panels and a hot tub too. Fully finished and insulated single car garage, fantastic outdoor entertainment decks to enjoy the views of the property and the surroundings. The detached guest house is complete with kitchen, bathroom and guest room space and boasts a private outdoor deck the overlooks the vineyard, lake and valley - currently operated as a fully licensed Air Bnb. Approximately 1 acre of grapes are planted on the property - for wine hobby enthusiasts - and the remaining property offers lovely outdoor space to walk your dogs or park your extra vehicles (or build a shop). This one must be seen! (id:60626)
Parker Real Estate
4483 208 Street
Langley, British Columbia
Beautifully maintained and updated family home. Newer rich laminate flooring through the main and upper level. A large living room that will accommodate your family gatherings that opens to your formal dining room complete with a built-in buffet and sliders to a patio area. Fabulous newer contemporary kitchen with quartz counters and stainless steel appliances. Your family room has a floor to ceiling rock faced gas fireplace and sliders to a large covered patio. Three large bedrooms upstairs, the primary with a full ensuite. Newer vinyl windows throughout. The west facing backyard is huge and very private that's perfect for entertaining. Lots of parking including RV parking. Future development potential "Ground-Orientated Residential" allowing townhomes, rowhomes and du- tri- fourplexes. (id:60626)
Royal LePage - Wolstencroft
10 Lupin Lane
Brackley Beach, Prince Edward Island
10 Lupin Lane is an architect-designed residence set within the forest of Brackley Beach, created as both sanctuary and platform for experience. Conceived across four levels, the home is immersed in trees yet only one kilometre from the National Park, within walking distance to The Dunes Gallery and Brackley Bay Oyster Company, and minutes from the white-sand beaches of the North Shore. Deeded water access on Brackley Bay reinforces its connection to place. The living level is elevated, with kitchen, dining, and lounge arranged as a single open volume, wrapped in glass and opening onto broad terraces that draw the forest inside. Above, a rooftop terrace crowns the composition, positioned high among the canopy with views stretching to the dunes, the bay, and the sea beyond. Plumbing and electrical rough-ins anticipate a summer kitchen, making this a true outdoor living room in the treetops. The primary suite offers seclusion with spa ensuite, custom dressing room, and a private deck with hot tub beneath the canopy. Two further bedrooms and a full bath complete this level. The lower floor introduces a family lounge, media room, and a laundry crafted with Bosch appliances and built-in cabinetry, where design and function meet. The guest suite is fully self contained with kitchen, bath, and studio-style living, finished with its own private entry and currently operating as a successful vacation rental. An adjacent flexible room with independent access is ideal as a home office, creative studio, or personal gym. An attached heated double garage and detached wired single garage with camper hook-up extend the program, while landscaped grounds, pathways, and a firepit frame the home?s dialogue with its wooded setting. Encircled by forest yet a short drive to Charlottetown, 10 Lupin Lane is more than a residence. It is a contemporary island estate where architecture, landscape, and lifestyle converge in lasting harmony. (id:60626)
Royal LePage Prince Edward Realty
1112 Sandy Point Road
Sandy Point, Nova Scotia
Discover the epitome of coastal luxury with this magnificent, one of a kind oceanfront estate located on the picturesque Shelburne Harbour. Spanning over 9,700 square feet, this property offers unparalleled elegance and comfort, perfect for those seeking the ultimate waterfront lifestyle. Stepping inside the home, you are immediately greeted with the open concept design of the main entertaining area. The kitchen boasts two large islands and two ovens. It has corian countertops with plenty of counter space and storage, not to mention a large walk-in pantry. Continuing from the kitchen, you have the expansive living room with an open ceiling design, exposing the upper cathedral ceiling and allowing light from the oversized upper windows to fill the space. The formal dining room is located off the living room, with large windows that bring in the ocean views. On the main level, you will also find a large office overlooking the ocean, a full bathroom, an attached multi car garage, and an in-home gym fitted with rubber flooring. Moving up to the second level you're greeted with the stunning views of Shelburne Harbour. The large windows and open design make this a great sitting area to relax and take in the sun. The spacious primary bedroom is complete with a Jacuzzi tub, a balcony, a walk-in closet, and a stunning ensuite with an oversized walk-through shower. The second level also hosts the massive rec room, home theatre room, 1.5 bathrooms, as well as 3 bedrooms all with access to a connected balcony that overlooks the ocean. The basement level has recently been transformed into a 2 bedroom, 1 bathroom inlaw suite with its own kitchen, bathroom/laundry, and living rooms. There is also right of way access to the boat launch next-door. (id:60626)
Exit Realty Inter Lake
Exit Realty Inter Lake (Liverpool)
133 Birchcliff Road
Birchcliff, Alberta
Welcome to Birchcliff Hideaway, your dream 4-season lakefront retreat! This charming cabin, nestled in the serene Summer Village of Birchcliff, offers 1,258 square feet of beautifully renovated living space with 3 bedrooms and a full 4-piece bathroom. Recent updates include a modern kitchen with stunning hickory cabinets and a new furnace, perfectly blending comfort and rustic charm. The large lakeside deck offers breathtaking views of Sylvan Lake, with spectacular sunsets that make it the perfect space for relaxation. Stairs lead down to the water, where you’ll find a second lakeside deck for added outdoor enjoyment. This property sits on more than a quarter-acre (12,562 sqft) of prime lakefront land, providing ample room to build a large detached garage with sleeping quarters above, or even the option to tear down and build the custom lakefront dream home you've always envisioned. Lovingly cared for by the same owner for over 45 years, this cabin reflects pride of ownership at every turn. It’s also connected to the regional wastewater line for modern convenience. Nestled on the peaceful north side of Sylvan Lake, Birchcliff features newly paved roads and a boat friendly, useable shoreline, making it an ideal location for enjoying warm summer days and stunning sunsets year-round. Don’t miss this rare opportunity to own your own piece of paradise! (id:60626)
Cir Realty
5450 Mcculloch Road
Kelowna, British Columbia
Gorgeous property; rolling pasture; just under 11 acres approximately 9 acres irrigated; numerous building sites; private setting; Gallagher’s golf course a short drive away; nature and hiking trails abound. If you are looking for peace and tranquility you found it! Not many properties like this available today. ***GST MAY BE APPLICABLE*** (id:60626)
Royal LePage Kelowna
302 1228 Marinaside Crescent
Vancouver, British Columbia
Waterfront Living at Its Finest on Marinaside Crescent Step into this beautifully appointed 2-bedroom + den, 2-bathroom corner residence and experience the perfect blend of Yaletown energy and waterfront serenity. With its rare south-facing exposure and windows on three sides, natural light pours in from morning to night, creating a warm and inviting atmosphere. Located directly on the Marinaside seawall, you're just steps from world-class dining, boutique shopping, and the buzz of Yaletown. And yet, when you´re home, it feels like a peaceful retreat-calm, quiet, and surrounded by the gentle rhythm of the water. This is more than a home. It´s a lifestyle. (id:60626)
RE/MAX Select Properties
249 Twin Lakes Road
Enderby, British Columbia
Welcome Home to 249 Twin Lakes Road - Nestled in a tranquil location with sweeping valley views, this stunning 3-bedroom, 3-bathroom home offers an abundance of space for both relaxation and recreation, inside and out. From the moment you step through the door, the bright, open-concept main floor welcomes you with an inviting, airy atmosphere. The heart of the home is the beautifully designed kitchen, complete with a custom baker’s pantry, Frigidaire Gallery appliances, an induction stovetop, quartz countertops, and a farmhouse sink — perfect for both cooking and entertaining. The primary suite is a true retreat, boasting panoramic valley views, a spacious walk-in closet, and a luxurious soaker tub to unwind after a long day. With 10-foot ceilings on the main floor and 9-foot ceilings in the basement, the home feels expansive and airy. It’s also equipped with modern conveniences including hot water on demand and a water softener. The lower patio is already wired for a hot tub as well. Additional highlights of this property include: an oversized double-car garage, ample storage throughout, raised garden beds and enough wood for the wood stove next winter. The well Runs 9 GPM and there is a natural spring on the property as well if you had horses! Located just minutes from local amenities, this home offers the perfect blend of serene country living with modern comforts. Whether you’re looking to entertain guests or enjoy some quiet time this is the perfect place to call home. (id:60626)
Exp Realty (Kelowna)
136 13880 Wireless Way
Richmond, British Columbia
Welcome to the Trove, a private gated secured community! The development is truly one of its kind in BC and this unit is perfect for hosting those unforgettable gatherings. Experience this luxurious space improved with top quality furnishings, appliances and A/V technology. Every detail has been meticulously crafted for comfort and style. Culinary bliss designed for gourmet cooking and/or entertaining guest; sleek Leicht kitchen design, equipped with Gaggenau induction cooktop ft. a retractable ventilation for a seamless look, built in steam oven (w/sous vide), automatic espresso maker & ample counter space. Unwind & glaze under the stars with a stunning stretch ceiling on the Mezz. Super accessible to Hwy 99/91, airport, the US Border and DT Vancouver. Concrete construction, the unit features 18'4" ceilings, mezz area and grade level loading (10ft wide garage)! Great for those looking for an unique investment opportunity or an oasis. (id:60626)
Oakwyn Realty Ltd.
241 Beatty Avenue Nw
Salmon Arm, British Columbia
This level .5 of an acre zoned high density has comes with full plans for a 24 suite apartment building and is in a great location. With the terms of development permit defined, geo tech, enviro and zoning in place this site is turn key. If you are looking to build a rental building or strata unit, this property is as close to shovel ready as possible. In a community that has high demand for rentals and almost no vacancy has potential to be a great project. Easy walking distance to downtown, wharf, shops and bird sanctuary. Level 0.5 acre lot in an area of mid to high density developments, has easy access to all city services. (id:60626)
Homelife Salmon Arm Realty.com
121 Duke Street
Chester, Nova Scotia
Visit REALTOR® website for additional information. Set on a private lot, this home is a fully furnished 3-bedroom, 2-bath home with stylish interior & generous outdoor living. Ideal as a getaway, full-time home, or income property. Just a short walk to downtown Chester to the yacht club & minutes from Sensea Nordic Spa. Features include a 60-foot saltwater lap pool, lush landscaping, ambient lighting, new heat pumps, a propane fireplace & designer finishes. A converted family room adds flexible space & the EcoRaster driveway provides ample, low-maintenance parking year-round. Chester offers a vibrant, year-round lifestyle with fine art, theatre, fresh seafood, artisan cafés, sailing, golf, tennis, pickleball & lively pubs. With a population under 10,000, it's exempt from Canada's foreign buyer ban-one of the few places U.S. buyers can still purchase property until 2027. (id:60626)
Pg Direct Realty Ltd.
16608 9 St Ne
Edmonton, Alberta
Timeless luxury meets functional design in this 7-bed, 6.5-bath home with thoughtful upgrades throughout. Enter through a stunning 20-ft foyer into bright, open living spaces with 9-ft ceilings on all levels. The main kitchen boasts a massive island, complemented by a fully equipped spice kitchen. Upstairs, find 5 bedrooms with private ensuites & walk-in closets, including a master with balcony and spa-style Jacuzzi ensuite. The finished basement offers a separate entry, 2 bedrooms, full bath, wet bar, theatre, and rec space. Year-round comfort is ensured with dual furnaces, A/C, HRVs, water RO, and more. Outside, enjoy a heated triple garage with tandem space, RV parking, deck with BBQ gas line, and custom garden bed. Ideally located near scenic trails and a community golf course—this home truly has it all! (id:60626)
Save Max Edge
207 56512 Rr 111
Rural St. Paul County, Alberta
Your dream lakefront home is here at Lac Sante! This quality-built, property offers a blend of both comfort & rustic cabin charm. The open-concept main floor boasts vaulted ceilings, a large kitchen with bar seating, a dining area & a stunning living room with floor-to-ceiling windows, a cozy gas fireplace & gorgeous waterfront views. Two spacious bedrooms, each with their own ensuite, plus a convenient 2 pc bath complete the main level. The walkout basement features a huge family room with fireplace, 3 additional bedrooms & a unique 5-pc shower room - perfect after a long day at the beach. Step outside to enjoy the concrete patio below or relax on the expansive composite deck with glass railing above. Feel like you’re at a resort with the fire pit area, beach access & picturesque landscaping. A triple heated garage provides plenty of space for vehicles & toys. Just 2 hrs from Edmonton, this is the ultimate lake getaway with upgrades & features that must be seen to be truly appreciated. (id:60626)
Century 21 Poirier Real Estate
1300 2nd Avenue
Valemount, British Columbia
Rare waterfront investment opportunity in the heart of the Rockies-Valemount BC! This 1-acre waterfront property sits directly on the bank of Swift Creek, where the Chinook salmon return to spawn each year. The property features 13 short term accommodation units: 7 double units and 6 single units. Recent upgrades include: new roof, all new siding and windows, fresh flooring in many units, low maintenance landscaping for standout curb appeal. Valemount is quickly becoming a premier year-round tourist destination. Just 25 minutes from Mount Robson, the area attracts thousands of visitors annually for hiking, mountain biking and sledding. With tourism growing year over year, now is the perfect time to invest in this thriving market. Seize this one-of-a-kind opportunity and do not miss your chance to own this unique waterfront investment property! (id:60626)
Royal LePage Aspire Realty
460 Crestview Drive
Coldstream, British Columbia
Ideally located one of a kind large family home in Coldstream Valley Estates. This European influenced rancher w/ walkout basement boasts valley, mountain and Kalamalka Lake views from many areas. The .56 acre fully landscaped, park setting lot consists of mature trees, shrubs, flowers and exposed concrete pathway winding throughout. Wrap-around deck, along w/ a fantastic covered section w/ high quality sliding doors, provide open and/or sheltered options for any season. Extensively renovated in 2022 and 2023, this home w/ a completely new roof has been transformed w/ added double garage, main floor primary bedroom, ensuite bathroom w/ high quality Turkish steam shower and in-floor heating and completely new kitchen w/ great views. Lower level w/ enlarged bedrooms, 3 bathrooms (2 w/ in-floor heating) and one w/ a 4- 5 person sauna. Entire home has new 4 inch insulation (making the total walls around the house 10 inches thick), new triple glazed windows & triple glazed sliding doors, new added twice-doubled glass skylights, high-end metal roller shutters, 200+200 AMP service, top quality clear cedar & solid wood doors throughout and much more. In addition, 37 solar panels have been added along w/ an over-sized inverter in the garage to possibly add 15–18 panels. Most likely no heating/cooling costs throughout the year. Possible to 3 phase charge one or two EV's, at little or no cost per year. This home is extremely energy efficient and has to be viewed to be truly appreciated. (id:60626)
RE/MAX Vernon
D 136 W 4th Street
North Vancouver, British Columbia
Located in the heart of Lower Lonsdale, this updated 3-bedroom, 2-bath townhome blends timeless elegance with modern comfort. Owned by the same person since 1999, it´s part of an exclusive six-home development that rarely comes to market. Thoughtfully and fully renovated, it features a spacious primary bedroom with vaulted ceilings and a walk-in closet, a cozy loft with its own balcony offering lovely city, water, and bridge views. Main floor features a sunken living room with a warm gas fireplace, and opens to another balcony. The beautifully updated kitchen showcases stone countertops, stainless steel appliances, and flows seamlessly to an outdoor deck-ideal for dining under the stars. Hardwood floors, stylish modern bathrooms, a private garage, and three balconies offer both comfort and lifestyle. Located on a quiet street, just steps away from shops, restaurants, the Seabus, Shipyards, and the vibrant night market, this rare home captures the best of Lower Lonsdale living. (id:60626)
Macdonald Realty
9 Stirling Crescent
Allison, New Brunswick
Discover this immaculate 6-bedroom executive bungalow nestled on a beautifully landscaped and private lot just minutes from Moncton! Located at 9 Stirling Crescent, this meticulously maintained home offers the perfect blend of style, space, and incredible versatilityincluding in-law suite potential! Step inside to a bright and spacious foyer highlighted by a stunning skylight and open staircase to the finished basement. The main floor boasts a welcoming living room with propane fireplace and access to a private deck, a showstopper kitchen with rich cabinetry, large island, stylish backsplash, and a generous dining area. A cozy family room, also with propane fireplace, opens to a sunroom that leads to the back deckperfect for relaxing or entertaining. The main level also includes a large primary bedroom with ensuite featuring a walk-in shower, 3 additional bedrooms, a full bath, 3-piece guest bath, and convenient laundry room. Hardwood flooring runs throughout all bedrooms. Downstairs, the finished basement offers an incredible in-law suite with a second kitchen, sitting room, office nook, large family room with propane stove, two bedrooms, 3-piece bath with tiled shower, and plenty of storage. Set on a peaceful lot with mature trees, flower beds, trees, triple paved driveway, an attached double garage and a detached garage, and geothermal heating system with its own well. Dont miss your chance to view this exceptional home and book your viewing today! (id:60626)
RE/MAX Avante
410 Madawaska Road
Grand-Sault/grand Falls, New Brunswick
Attention Business owners/investors!! Exceptional opportunity to own a well-located commercial property in the heart of Grand Falls, New Brunswick. This 3,400 square feet building is situated on a high-visibility, high-traffic road, offering excellent exposure and accessibility for a wide variety of business uses. The property features ample on-site parking and is surrounded by established businesses and essential amenities. Zoned for commercial use, it is ideally suited for a bank, retail store, fast-food restaurant, or professional services. Whether you're expanding your business or seeking a strong investment opportunity, this property offer outstanding potential in a growing commercial area. Reach out for more information or to book a viewing! (id:60626)
Keller Williams Capital Realty
Royal LePage Prestige
23 Lansdowne Avenue
Toronto, Ontario
Embrace this wonderful Victorian semi-detach home nestled in the heart of the Roncesvalles/Parkdale neighbourhood. Whether you're looking for a single-family residence, an income property to live in while collecting rent, or the perfect canvas to create your dream home, this property offers it all.Featuring stunning architectural details this home radiates character and charm. With 5 bedrooms and an impressive third-floor loft, there's no shortage of living space. The large double garage with laneway access also presents a rare opportunity for a laneway house addition. Enjoy the unbeatable location,steps from restaurants, cafés, shops, and public transit. Just a 5-minute drive to the Lake Shore/Gardiner and a 30-minute walk to High Park, everything you need is right at your fingertips.Dont miss your chance to own this truly special property in one of Toronto's most vibrant communities! (id:60626)
Forest Hill Real Estate Inc.
14 - 1905 Broad Hollow Gate
Mississauga, Ontario
Fully Renovated Luxury Townhome in Exclusive Sawmill Valley area. 2200 sq. ft. unit not including Finished Basement (approx 566 sq. ft.) shows like a model inside and outside the rear where you can enjoy sunny morning on your oversize deck, or on the interlocking brick patio. You will be impressed with the top quality finishes and materials from the moment you enter the gracious 2 storey foyer with its European made Crystal Chandelier. There is a modern family size Kitchen o/looking a cosy Separate Family Room with its built-in wall electric fireplace (Dual Voltage 220/110). Floors are either quality hardwood or porcelain, Smooth ceilings and Crown Mouldings throughout main floor and 2nd floor ceiling. The Primary Bdrm features a luxury ensuite with oversize shower, stand-alone Soaker Tub, vanity and toilet. With its Solar Tube, it is always Daylight. For added comfort, there is a towel warmer. Laundry is on the 2nd Floor. The finished basement has an oversize Recreation Room, 3 piece bathroom, and 4th bedroom. This home has it all. Nothing left to do but unpack and enjoy. (id:60626)
Sutton Group - Summit Realty Inc.
41 Boyds Harbour Loop
Northern Bruce Peninsula, Ontario
Experience the ultimate in turnkey luxury living in this 3-story, 3000+ sq ft waterfront home on beautiful Boyds Harbour. The attention to detail in this home is evident, from the beautiful stone exterior to the large windows that showcase the stunning waterfront and allow light to cascade in. With its spacious layout and amenities, this home offers the perfect retreat for relaxation and enjoyment. The double door entry sets the tone with its large family room, cozy fireplace and bright interior, providing a welcoming atmosphere for gatherings. Indulge and rejuvenate in your own personal sauna and hot tub room and let the cares melt away. Climb the grand staircase to the main floor and step into the stylish and inviting open plan living room, dining room and stunning kitchen. Also, on the main floor you will find two beautiful bedrooms each with a 3-piece bath providing both comfort and privacy for your family and friends. The primary suite occupying the entire upper level offers a large spacious bedroom overlooking the great room below and a luxurious ensuite with marble flooring, double sink vanity, steam shower, and a gorgeous tub perfect for a soothing soak. There is also a sunroom which captures the lake views and offers a place to sit and enjoy a glass of wine. With its waterfront seating area and direct access to Lake Huron via a private dock on a shared boating water well, you can easily take advantage of waterfront activities and breathtaking views. For added parking there is a carport with attached workshop to putter away the hours. The central location on the Peninsula, provides the perfect balance of seclusion and accessibility to amenities with Lion's Head a short 15 minute drive away. Escape the hustle and bustle of everyday life and live out your dreams here on Boyds Harbour Loop. (id:60626)
RE/MAX Grey Bruce Realty Inc.
RE/MAX Crossroads Realty Inc.
E 1/2 Lt 29-30 Con 4; Sideroad 30
Meaford, Ontario
Incredible 200-Acre Property with Creek Frontage Near Owen Sound! Don't miss this rare opportunity to own 200 acres of scenic, off-the-beaten-path land featuring the picturesque Waterton Creek winding through the property. This diverse landscape offers a mix of cash-cropped farmland, open pasture, and mature woodlands perfect for a variety of uses. Located just minutes from Coffin Ridge and less than 15 minutes to Owen Sound, this property is ideally situated for both convenience and seclusion. A cleared trail off the sideroad leads you through the woods to a serene riverfront spot ideal for picnics, fishing, or simply relaxing in nature. Explore the beautiful mix of hardwood and softwood forest, perfect for hiking or outdoor adventure. With low property taxes of $1430, this land offers exceptional value and potential. Whether you're looking for a long-term investment, a site for your dream off-grid build, or a peaceful weekend getaway, this property checks all the boxes. Additional farm holding potential adds even more versatility to this unique offering. (id:60626)
Exp Realty
2170 Ashton Road, Agassiz
Agassiz, British Columbia
Agassiz Mini Acreage!! Over ¾ ACRE flat country property in Agassiz minutes away from recreation, shopping, restaurants + Harrison Hot Springs only 10 min away. The updated charming 4 bed 2 bath home is fresh and bright and waiting for you to move in! Home extensively redone in and out with too much to mention here. Enjoy the large south facing concrete stamped sun deck and private back deck with built in hot tub. Backyard complete with 37x18 & 33x18 dog runs. Large garden plot, and 17x12 barn for your animals. Detached garage/shop 25'x16' provides handyman workshop space. Plenty of room for the RV or boat - all out of sight thanks to a new hedge, and you'll just love your privacy at this rural property! Come visit our OPEN HOUSE September 04th (Thur) 6-8pm or book your showing today. (id:60626)
Select Real Estate
160.70 Acres West Of Saskatoon
Corman Park Rm No. 344, Saskatchewan
160 Acres Just West of Saskatoon – Prime Agricultural Land with Future Potential Ideally located just west of Saskatoon, this 160-acre quarter section offers a rare opportunity to own productive farmland in a growing and strategically positioned area. • Size: 160.4 acres (Titled acres: 160.7) • Legal Land Description: SW 15-37-6-W3 • Soil Classification: Class 3 (CLI rating), featuring productive F soil • Zoning: DAG2 (District Agricultural 2) – located within Saskatoon's future urban growth area • Current Use: Rented until November 30, 2025. This land not only provides solid agricultural value today but also holds strong long-term development potential due to its proximity to Saskatoon’s expanding urban boundary. Saskatoon is known as the “Paris of the Prairies” and “Bridge City,” and is the largest metropolitan area in Saskatchewan. The city spans both sides of the South Saskatchewan River, with nine picturesque river crossings. Saskatoon is a key distribution and service hub for a vital agricultural region producing wheat, oats, barley, rye, flaxseed, and canola. It's also one of the world’s leading producers of uranium and potash, supporting a thriving mining sector. Saskatchewan itself is home to more than 40% of Canada’s cultivated farmland, with some of the most fertile and productive land in the world. Don't miss out on this exceptional opportunity to invest in Saskatchewan’s future. (id:60626)
Real Estate Centre
4671 Verona Sands Road
Frontenac, Ontario
From the moment you arrive, the Spanish tile metal roof, stucco and stone exterior, and 3-car attached garage make a bold and lasting first impression which blends timeless design with durable materials made to stand the test of time. This exquisite walkout bungalow offers the perfect combination of refinement and versatility, featuring 4 spacious bedrooms and 5 luxurious bathrooms, including a serene primary suite with detailed ceiling work, a spa-like ensuite complete with a whirlpool soaking tub, and a glass-enclosed shower crafted for ultimate relaxation. Engineered with Insulated Concrete Forms from foundation to roof, the home delivers outstanding energy efficiency, long-term durability, and whisper-quiet comfort. At the heart of the home lies a gourmet kitchen, highlighted by waterfall glass-front cabinetry, sleek finishes, and a design that invites both culinary creativity and entertaining ease. Natural daylight floods the open-concept living and dining areas, creating an inviting atmosphere that seamlessly blends indoor and outdoor living. Adding further flexibility is a private 550 sq ft in-law suite perfect for multi-generational living. Step outside to experience a beautifully tiered backyard designed with intention, offering multiple outdoor zones to unwind and enjoy. Relax in the screened-in porch, gather around the custom firepit, play soccer, or nurture your green thumb in the raised garden beds. A rare offering of elegance, thoughtful design, and energy-conscious construction your villa in Verona awaits. (id:60626)
Royal LePage Proalliance Realty
1413 Safeway Crescent
Mississauga, Ontario
Fantastic Opportunity In The Exceptional Lakeview Community. Well Maintained Family Home On A Beautiful Mature Family-Friendly Neighborhood. This Rare Find Backsplit Features Hardwood Floors Throughout Main Floor, 3 Large Bedrooms, Large Living Room, Dining Room & New Upgraded Kitchen With Built-In Dishwasher. The Basement Offers a Separate Entrance , It Features A Huge Rec Room, 2nd Kitchen, A Full Bathroom & A Laundry Room. If You're Looking For A Home With A Basement With In-Law Suite Potential, This Home Offers Just That! Big backyard for gardening Or... If You Prefer A Pool, The Yard Is Large Enough. Fabulous Location On Border Of Mississauga & Etobicoke With Easy Access To The QEW Or Public Transit. Minutes To Shopping, Sherway Gardens, Restaurants and More. Enjoy Your Walks To Laughton Heights Park Or The Etobicoke Creek & Trails. Play Golf? Lakeview & Toronto Golf Courses Are Minutes Away Mins. (id:60626)
Homelife Superstars Real Estate Limited

