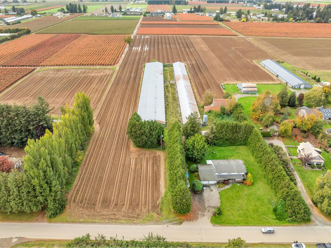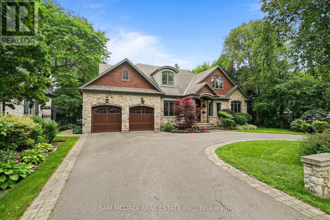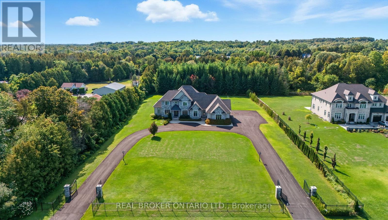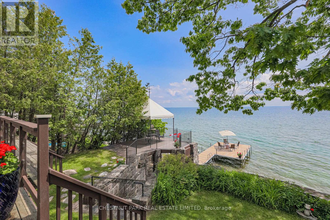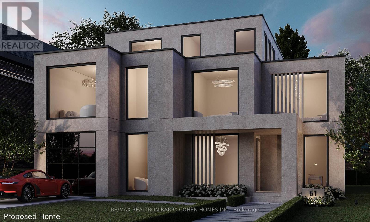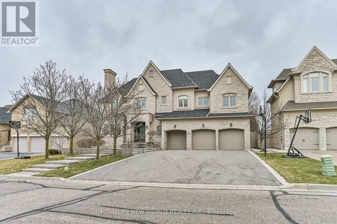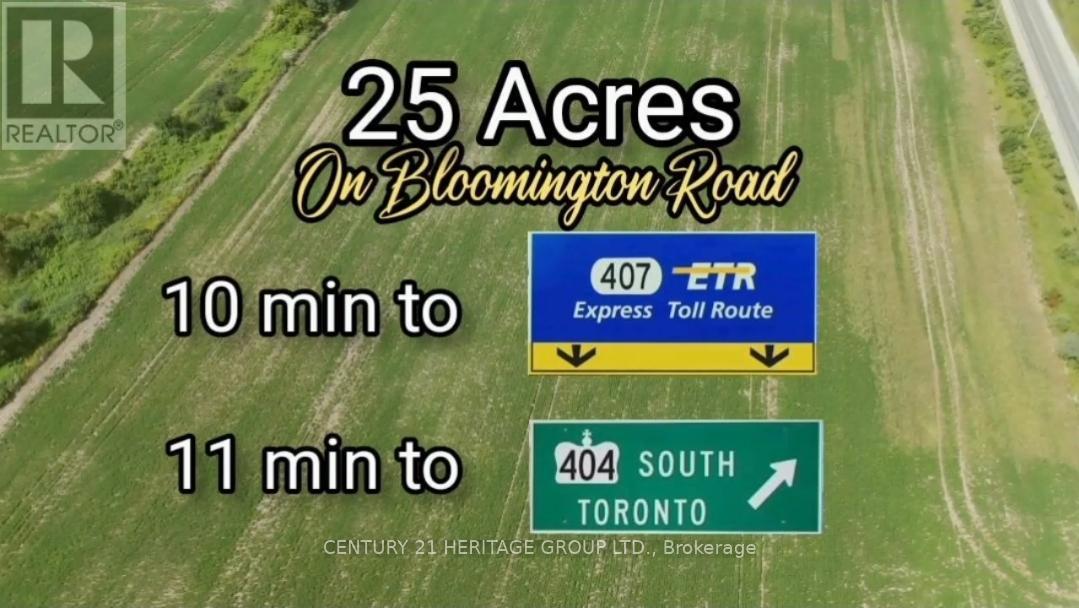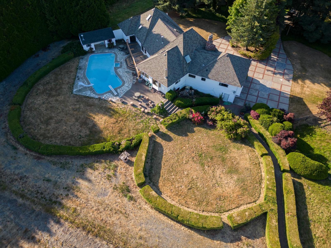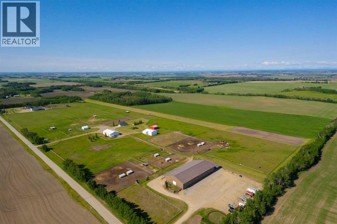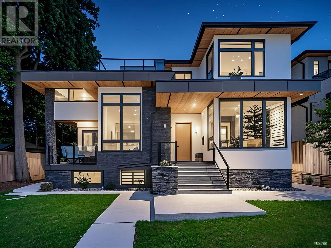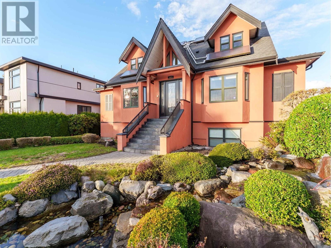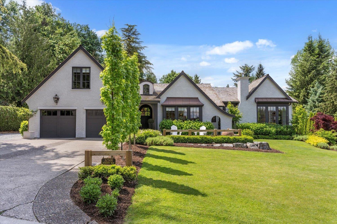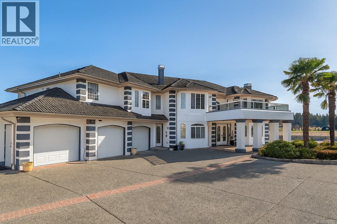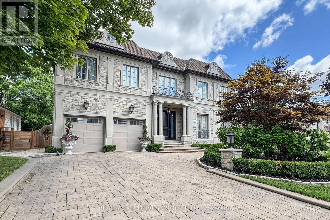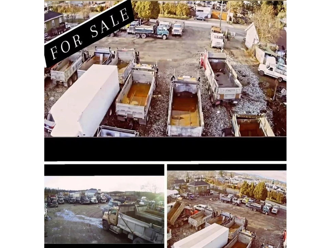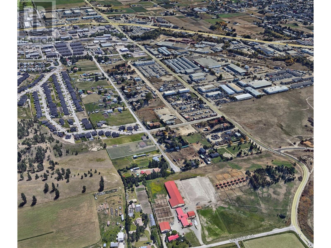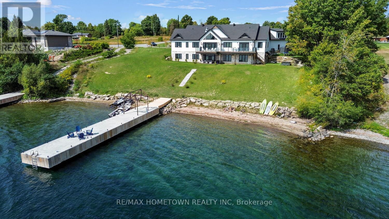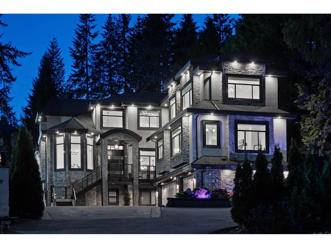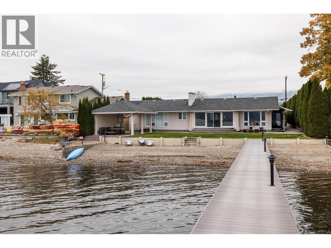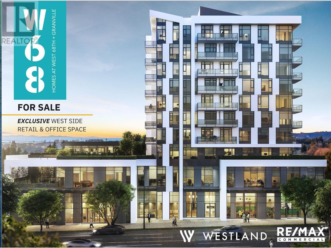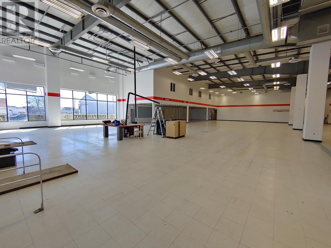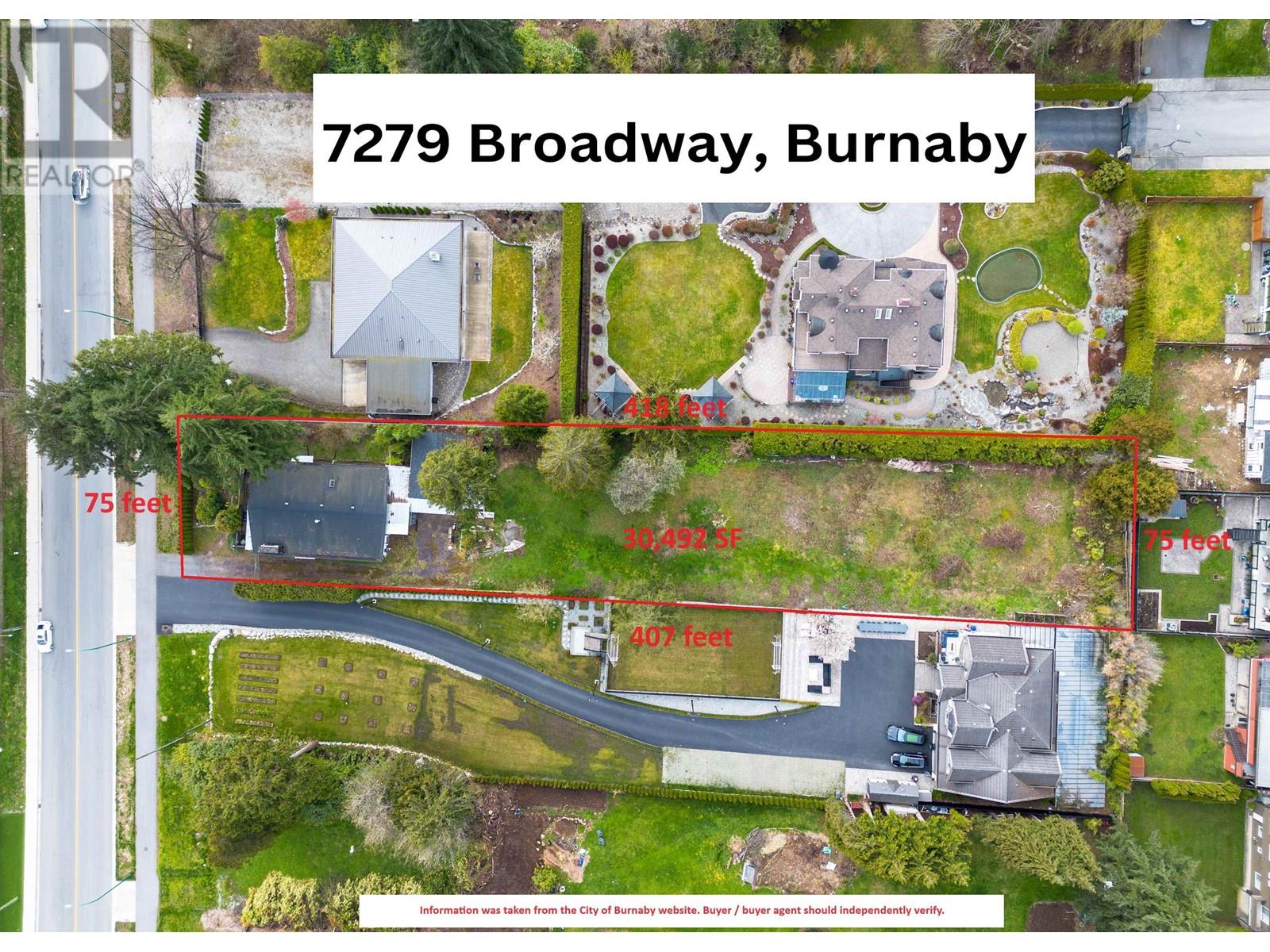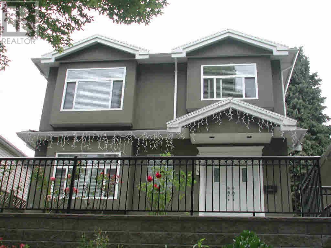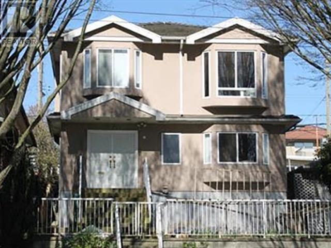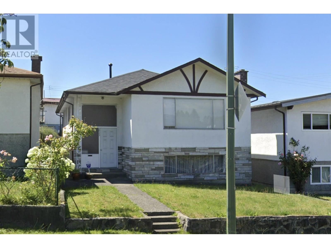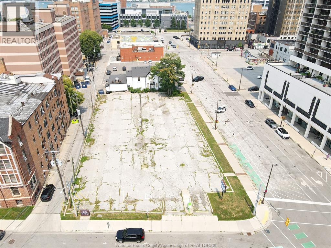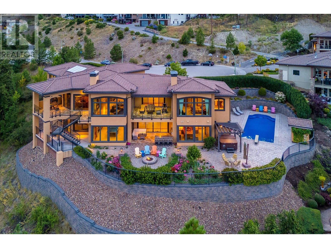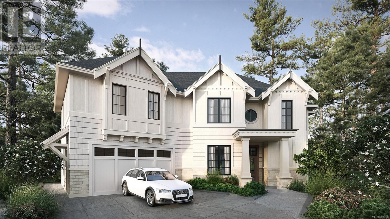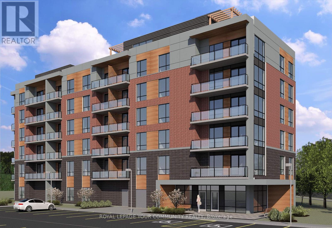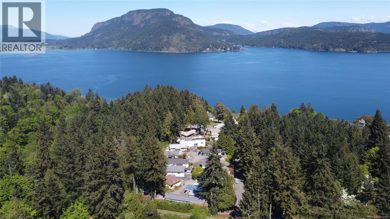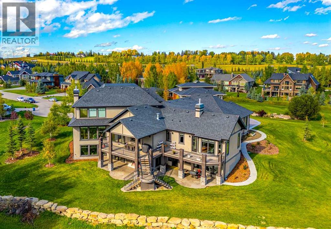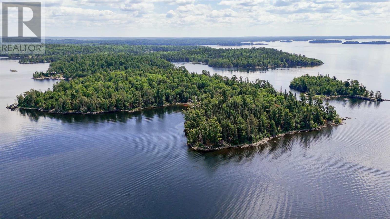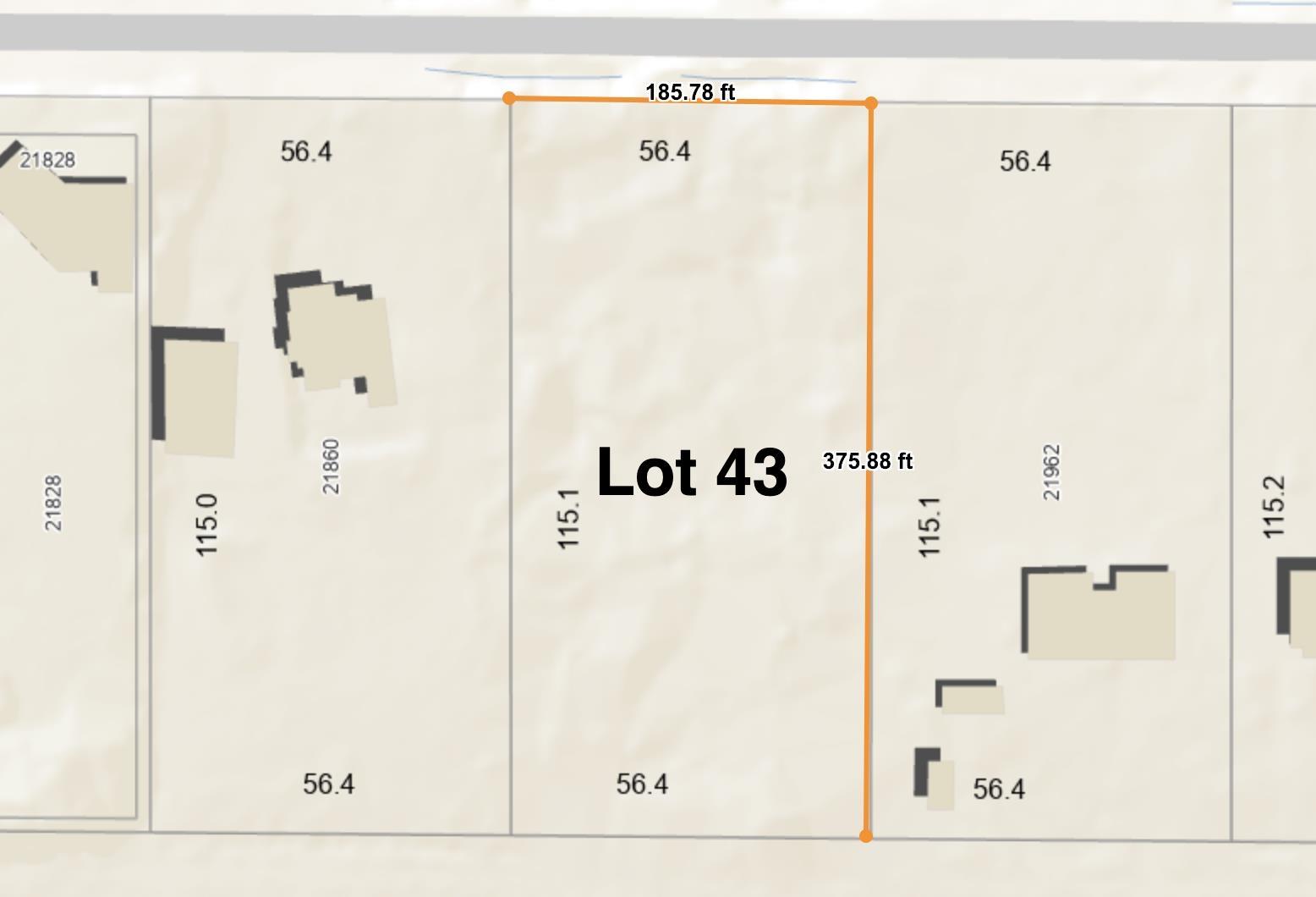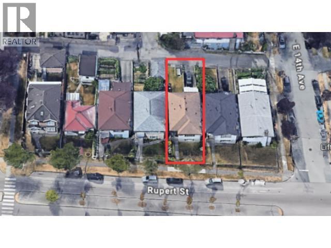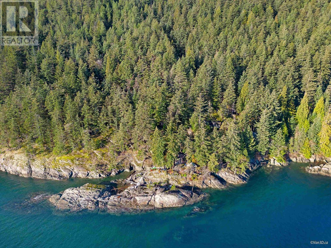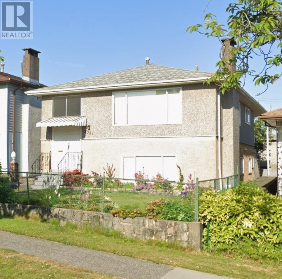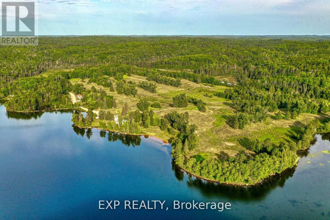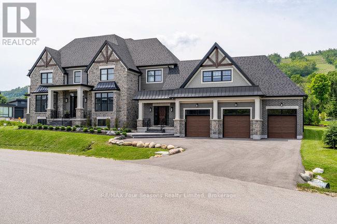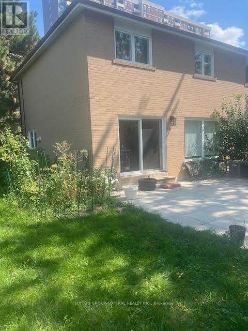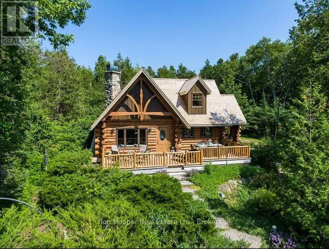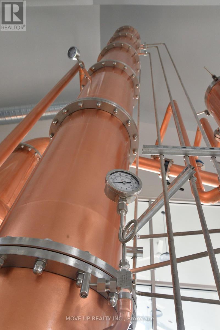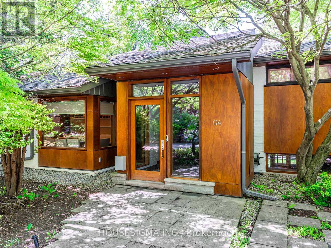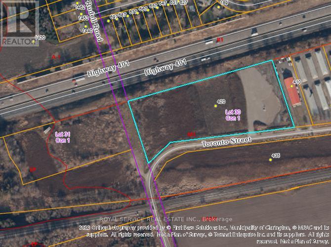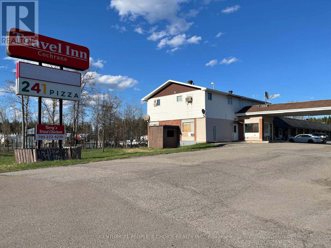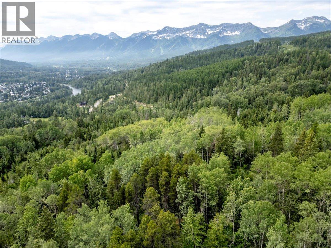515 Gladwin Road
Abbotsford, British Columbia
PRIME LOCATION!!! Total of 9.85 Acres, approximately 7 acres professionally planted in new Calypso Blueberries! Nicely updated well maintained home with a large living room & formal dining room, updated kitchen with newer appliances & breakfast nook. 4 bedrooms & 2 full bathrooms upstairs & powder bathroom on main. Bonus bedroom or office on the main with a large size mudroom/laundry room. Massive recroom below & remaining space is unfinished & ready for your ideas, can easily be suited with the existing separate entry. 2 Large barns 40x356 previously broiler barns tons of Power, possibilities for some great income! Storage shed for your toys or machinery & massive farmhouse barn. This is a unique property with loads of potential. Call to book a private viewing. (id:60626)
Homelife Advantage Realty Ltd.
190 Maplewood Road
Mississauga, Ontario
Welcome to this truly spectacular Mineola home. A true masterpiece nestled on a sprawling 90x150 ft lot on the highly desirable Maplewood Rd. An extraordinary commitment to craftsmanship and attention to detail, this residence offers 4,405 sqft of above-grade refined living space. Step through the gorgeous Mahogany entrance door and be immediately captivated by the breathtaking barrel vaulted foyer, adorned with exquisite plaster moulding. The main floor exudes elegance and functionality, featuring a beautiful family room with a stunning built-in gas fireplace, creating a warm and inviting atmosphere. Culinary enthusiasts will be delighted by the breathtaking eat-in kitchen, complemented by an adjacent butler's kitchen, perfect for entertaining. For seamless indoor-outdoor living, a bright, fully enclosed sunroom off the kitchen provides an ideal space for entertainment and leisure.The luxurious main floor primary bedroom suite is a private oasis, boasting a large walk-in closet with organizers and a lavish 5-piece spa-like ensuite, designed for ultimate relaxation. An additional bedroom and dedicated office space on the main floor offer exceptional convenience and versatility. Ascend to the second floor, where you'll find four generously sized bedrooms and two well-appointed bathrooms, providing ample space for family and guests. The finished lower level is an entertainer's paradise, featuring above-grade windows that flood the space with natural light. Enjoy a round of mini-golf, challenge friends to a game of billiards, or gather around the sleek wet bar, this basement is designed for endless fun and recreation, easily walk-up to the private backyard oasis. This must-see property is ideally located close to top-rated schools, lush parks, quick access to major highways, the Go-Train, and the vibrant Village of Port Credit, with its array of renowned restaurants and boutique shopping. Experience the pinnacle of luxury living in Mineola. (id:60626)
Sam Mcdadi Real Estate Inc.
3240 Salem Road
Pickering, Ontario
Welcome to estate living in Rural Pickering, where privacy, sophistication, and convenience meet! Tucked away on nearly 2 acres surrounded by ravines and mature trees, this executive retreat offers a rare lifestyle just minutes from the city. From the gated circular drive to the landscaped grounds, every detail speaks of refined living. Inside, over 5,000 sq ft unfolds with a seamless blend of elegance and comfort: a grand main-floor primary suite with spa-inspired ensuite, a chefs kitchen with granite counters, premium appliances, walk-in pantry and breakfast nook, plus formal dining and living rooms accented with custom millwork and soaring ceilings! Designed for both everyday living and unforgettable entertaining, the home features a four-season sunroom with heated floors, a custom theatre, built-in surround sound, and a finished basement with recreation and games rooms. Outdoors, evenings come alive under the pergola with built-in BBQs and oven - the perfect setting for gatherings that linger into the night. Practical luxury completes the experience with a heated 4-car garage, integrated security with cameras, reverse osmosis water system, and countless smart upgrades throughout! More than a home, this is a private retreat, a gathering place, and a statement of lifestyle. Welcome to estate living in Pickering! (id:60626)
Real Broker Ontario Ltd.
3531 Crescent Harbour Road
Innisfil, Ontario
This exceptional 2011 custom-built home with over 3,000 sq ft of finished living space offers the perfect blend of modern luxury and classic cottage charm. Located just one hour north of Toronto on a private road, this stunning property provides just shy of 75 feet of private shoreline and panoramic eastern views for unforgettable sunrises. Gaze out across the lake and catch sight of both Fox and Snake Islands to the south. The waterfront is truly one-of-a-kind, featuring a beautifully crafted stone wall and patio that stretches across the entire frontage, creating an inviting space for entertaining, relaxing, or enjoying direct lake access - this is lakeside living at its finest. A custom-built boathouse with room for a 24-foot boat, a railway system, and a spacious dock make boating and waterfront activities effortless. Inside, the main floor is designed for comfort and connection, with an open-concept layout that includes a great room with a floor-to-ceiling stone wood-burning fireplace, a kitchen, and a main-floor primary bedroom that faces the water. Walk out to the expansive deck for seamless indoor-outdoor living. Upstairs, two more bedrooms and a full bath offer space for family or guests. The fully finished basement adds two additional bedrooms, a full bathroom, and a generous rec room perfect for movie nights, games, or cozy winter gatherings. An attached two-car garage provides direct access to the home, and above it, a partially finished bonus room offers additional square footage for a studio, office, or playroom. Outside, a paved driveway and a second detached two-car garage offer even more storage for recreational gear and vehicles. Low-maintenance landscaping means more time enjoying the lake and less time on upkeep. Whether you're looking for a summer escape or a four-season home, this property delivers the lifestyle you've been waiting for on beautiful Lake Simcoe. (id:60626)
Chestnut Park Real Estate Limited
61 Highland Crescent
Toronto, Ontario
Outstanding Ravine Lot Build Available On Breathtaking And Private 545 Foot Deep Ravine Vista. Lorne Rose Architect Modern Elevations Vision And 4,819sf GFA Floor-Plan With A Three Storey Home Attached As Well As His Two Storey Design, Both Attached. Stable Top Of Slope Already Determined By TRCA. Required Variance Naturally Subject To All Governing Bodies. Build Your Own Dream Vision On This Lush Setting Offering Southern Exposure Against Multimillion Dollar Residences Within This Exclusive Bayview Ridge-Highland-Hedgewood Enclave. (id:60626)
RE/MAX Realtron Barry Cohen Homes Inc.
33 Evita Court
Vaughan, Ontario
Magnificent & Rarely Offered! Premiere Address On Most Coveted Cul-De-Sac In Thornhill! English Tudor Stone Facade With Remarkable Floorplan W/Spacious Principal Rooms. Masterfully Built Custom Home + Spectacular Backyard Oasis. Luxurious Features Include: Breathtaking Custom Chef's Kitchen, Open-To-Above Family Room, Spacious Master Retreat Overlooking Lavishly Landscaped Yard, Soaring High Ceilings, Hardwood Floors And Incredible W/O Basement With Rec Room, Guest Suites And Custom Home Theatre. Perfect Locale Close To Great Schools, Parks And Fabulous Nature Trails. (id:60626)
Homelife New World Realty Inc.
6523 Bloomington Road
Whitchurch-Stouffville, Ontario
This VACANT Lot has 853 ft of premium wide frontage with incredible sunset views! This lot islocated in an area near many multi-million dollar Estates. Many City amenities nearby,Golfing, Musselman's Lake, Go Train, Hwy's 404/407, shopping and restaurants. Vacant Landopportunity to develop hold or build your Country Estate on a sprawling 25.2 Acre parcel ofLand. Property on Clear land with GRAND WIDE VIEWS with no trees in your way. Only a short 10min drive East on Bloomington to Hwy 404, or 11 min south to 407, the Go Station is only a 5min drive on 10th Line. Property assembly maybe possible adjacent east lot. (id:60626)
Century 21 Heritage Group Ltd.
21480 18 Avenue
Langley, British Columbia
Discover your dream home on 4.75 pristine acres! This stunning 5 bed, 6 full bath estate welcomes you with a double door gate and opens into a haven of comfort and style. Enjoy the serenity of a clean and flat landscape paired with the allure of a refreshing swimming pool and a large barn. LOCATION, LOCATION! Perfectly situated in one of Langley's desirable neighbourhoods, Campbell Valley. Embrace country living with nearby amenities, including restaurants and wineries. Great blend of luxury and privacy. Don't miss this opportunity to invest in your dream home or income generating property! (id:60626)
Century 21 Coastal Realty Ltd.
3 Rutland Hill Court
Caledon, Ontario
Just under an hour from the city, 3 Rutland Hill Crt offers over 15 acres of resort-style living in an exclusive cul-de-sac setting in an immediate area of many multi-million dollar estates, including recent high value sales that cement long term value and growth. This home offers 6,000+ sq. ft. of total living space and pairs timeless Victorian reproduction architecture with high-end build quality, geo-thermal heating and cooling, and modern luxuries including soaring vaulted ceilings, a designer kitchen with heated slate floors, spa like ensuite with heated floors, and an indulgent indoor sauna. Outdoors, enjoy a magazine-worthy backyard featuring a solar-heated oversized pool with hot tub, custom cabana with wet bar and fireplace and laundry, engineered hockey rink (convert to tennis or pickleball if you wish!), and enchanting stream with waterfall. A heated, insulated drive shed provides versatility for hobbies or horses. With 5+1 bedrooms, 6 baths, and thoughtful options for multi-generational living, this estate is designed for both family life and grand entertaining. Close to world-renowned golf and many great schools. A rare opportunity to own one of Caledons most breathtaking retreats. (id:60626)
Harvey Kalles Real Estate Ltd.
34126 Range Road 2-0
Rural Red Deer County, Alberta
Welcome to this immaculate 153-acre property in Red Deer County, just 12 minutes NW of Olds, less than an hour to Calgary and 30 minutes to Red Deer. The main home is a 1,667 sq ft bungalow with a double heated attached garage. Inside, you’ll find three bedrooms on the main floor, including a spacious primary suite with a four-piece ensuite, plus another full bathroom and a well-appointed laundry room with access to the garage. The open-concept kitchen, dining, and living area is bright and inviting, with large windows offering stunning views from every angle. The kitchen features warm wood cabinetry and a large island, while the living room adds a cozy charm with its wood-burning stove. Hunter Douglas blinds are installed throughout for comfort and efficiency. A screened-in sunroom with a patio door and fully opening windows provides a peaceful space to enjoy the views and all four seasons. The finished basement includes another bedroom, a three-piece bathroom, a large rec room and a hobby room. There is in-floor heat in the basement, instant hot water, and a 50-gallon automatic water heater. The home also has A/C.Equestrian or livestock amenities include a professionally built, insulated and heated 80x180 INDOOR RIDING ARENA with humidity control, four forced-air heaters, a 14x14 overhead door and air circulation fans. The arena ground footing was professional done. A roll-up door connects to the 20x120 BARN with in-floor and overhead heat , four soft-cushioned stalls, a wash bay, large tack room with a sink, and built-in saddle racks. A 20x60 lean-to adds more storage and shelter. The arena is monitored by seven professionally installed, Wi-Fi-compatible security cameras.Attached to the arena is a beautiful 1,701 sq ft home with a full wraparound veranda. It offers two bedrooms, including a generous primary suite with a five-piece ensuite and a massive walk-in closet, plus an office with a window overlooking the arena. The kitchen offers abundant cabinetry and a central island, while the dining area features patio doors and the living room boasts another cozy wood stove. A spacious mudroom/laundry room and ample storage throughout make this home as practical as it is charming.Outbuildings include a partially heated 60x90 SHOP, a heated 30x36 MAIN BARN with two stalls—one convertible to a foaling stall with a camera monitor—and a heated tack room with hot and cold water. The massive 70x43 hay shed holds up to 300 large square bales. Aviation lovers will appreciate the 42x36 airplane hangar with a bi-fold door, a tower and a private runway stretching nearly the full length of the quarter. The land is thoughtfully fenced with all-rail fencing—NO BARBED WIRE—and includes a mix of pasture and paddocks, including introduction pens, automatic waterers, and 2 OUTDOOR RIDING ARENAS. There are also 3 high producing water wells on the property. Approximately 80 acres of cultivated farmland with two dugouts complete this versatile and truly impressive property. (id:60626)
Quest Realty
5243 Carson Street
Burnaby, British Columbia
Unmatched modern luxury in South Slope! Step inside & you will be stunned by the gorgeous all glass floating lit staircase (a true statement piece). One of a kind home includes in-floor heating, on-demand hot water, central A/C, HRV, engineered hardwood throughout, 10 ft high ceilings, California closets, Versace wallpaper, custom automated lighting, dream kitchen with Thermador appliances(built-in coffee system), quartz counters & soft-close cabinetry. Accordion doors open to north & south decks, for indoor-outdoor entertaining & a rooftop deck for the hottub! Additionally there is smart security throughout, EV charger, built in sauna, 110" home theatre & a gym! Legal AirBnB suite earns $4K-$5K/month. Steps to Riverway Park, great schools, Markets, transit & Metrotown. Don't miss out! (id:60626)
Sutton Centre Realty
617 E 52nd Avenue
Vancouver, British Columbia
617 E 52 Avenue, Vancouver V5X 1G8. This rare opportunity to own a massive 72.55 FT x 122 FT lot in South Vancouver! This exceptional 8,851 SQFT property offers incredible REDEVELOPMENT potential under new density bylaws. The current 5 bed, 6 bath home features an indoor pool, and two large detached garages with BACK LANE access. Includes a 1 bedroom legal SUITE. Built with top-tier craftsmanship, the property also boasts a beautifully designed outdoor space ideal for family enjoyment or entertaining. Located minutes from John Henderson Elementary, Sunset Community Centre, shops, and restaurants, this is the perfect blend of luxury living and future investment. Book your private viewing today! (id:60626)
RE/MAX Crest Realty
32500 Verdon Way
Abbotsford, British Columbia
Welcome to one of Abbotsford's most coveted estate properties on Verdon Way-where luxury, lifestyle, and location align on a private 1-acre lot. Thoughtfully reimagined by Su Casa Design, this timeless residence feels straight out of a Restoration Hardware catalogue. Soaring vaulted ceilings, exposed beams, and curated finishes flow through bright, airy spaces-including a stunning sunroom addition. With 4 bedrooms, 5 bathrooms, and a beautifully finished 1-bed in-law suite, this home offers flexibility and elegance. Outside, enjoy a saltwater pool, hot tub, covered pergola with fire table, basketball court, and lush landscaping-ideal for entertaining or relaxing in complete privacy. In the heart of Abbotsford, this is estate living redefined-elegant, expansive, and made for memorable moments. Explore the full list of features, amenities, and stunning photos through the virtual tour. Homes like this rarely come available-schedule your private viewing today. (id:60626)
RE/MAX Lifestyles Realty (Langley)
7112 Puckle Rd
Central Saanich, British Columbia
9.76 ACRE PRIVATE Estate Property in highly sought after Central Saanich. Only 20 mins to Victoria, 10 mins to the airport and 15 mins to BC Ferries. Great option for institutional use as majority of bedrooms have access to there own bathrooms. It's hard to describe the feeling you'll get as you make your way home down the beautiful fruit tree & fence lined driveway. This 6 Bed 7 Bath 6327 SqFt property offers an opportunity that doesn't come along very often. Just under 10 acres of prime flat ALR. The lower level features a large rec room, guest bedroom, 4pce bath, wet bar, grand living room, additional bedroom and 5pce bath (Potential 1 bed suite). The 1000 SqFt 3 car garage will fit all the toys. On the upper level you'll find a grand family room, kitchen, dining room, separate living room, 4 beds including a large master bedroom w/5pce en-suite & walk-in closet. There's also a large detached 2 car garage/event room w/wet bar and 2 Pce bath. Top it off with a 2000 SqFt barn, chicken coop, full security system w/cameras, beautiful landscaping and you have one incredible property to call home. You don't want miss this incredible buying opportunity. (id:60626)
Fair Realty
169 Bay Thorn Drive
Markham, Ontario
A Landmark in modern Luxury Living set on a prestigious ravine lot, this custom-built French-style estate is a true masterpiece, exemplifying an extraordinary level of craftsmanship, superior finishes, and uncompromising quality throughout. Boasting 5,292 sq. ft. of refined living space above grade, the home welcomes you with a dramatic grand foyer. The elegant living room features a gas fireplace with a custom mantel, while the sophisticated walnut-paneled library offers a serene workspace. The gourmet chefs kitchen is a culinary dream, complete with designer cabinetry, a large centre island, best-in-class appliances, and a breakfast area. The contemporary family room includes a fireplace and walk-out access to the private patio with a Napoleon BBQ, overlooking a lush ravine backdrop. The master bedroom is a luxurious retreat, featuring a gas fireplace, lavish walk-in closet, and an opulent ensuite with heated floors, a freestanding soaking tub, and spa-style shower. Additional bedrooms are generously sized, each with tastefully designed ensuites. The sprawling lower level (approx. 2,400 sq. ft.) is ideal for grand-scale entertaining and includes, separate entrance, gas fireplace, wet bar, one bedroom, combined kitchen/laundry room and a professional home theatre. Three (3) gas furnaces, two (2) central air conditioning units. One (1) tankless water heater. Built-in aquarium and equipment. Extensive hand made custom crown mouldings & columns. Skylight above staircase. Wrought iron railings. Finished attic with storage. Central vacuum system with floor sweep inlets (kitchen & master ensuite). Cold room with storage racks. Integrated audio system. Extensive pot lights. All existing electric light fixtures and window coverings. Nestled in a highly sought-after, quiet, upscale neighborhood, this residence offers a commanding street presence and a private ravine backyard. (id:60626)
Realty Executives Group Ltd.
12446-12456 Old Yale Road
Surrey, British Columbia
Prime Development Property located in one of Surrey's most established industrial districts, Bridgeview. Excellent location for Industrial, Retail, Distribution centre and much more. Nearby access to Skytrain and major arterial and transportation networks. Surrey will continue to be the heart of Metro Vancouver's growing population base and business community. IB Zoning allows for multiple uses such as Warehouse Operations, Offices, Assembly Halls, Child Care Centre etc. (id:60626)
Ypa Your Property Agent
2906 Appaloosa Road
Kelowna, British Columbia
A unique investment opportunity, 1.75-acre flat property with significant development potential. This property is currently undergoing rezoning to I2 industrial, which aligns with the Official Community Plan (OCP2040). The future I2 zoning will allow for a diverse range of industrial applications. This is a rare investment opportunity located in the rapidly expanding Appaloosa industrial corridor. The existing home on the property features 4 bedrooms and 2.5 bathrooms, and is currently rented, providing holding income while redevelopment plans are finalized. The property is fully fenced and benefits from its close proximity to UBC and the Airport, as well as convenient access to major arterial roads. (id:60626)
Realtymonx
5 Shoreside Way
Augusta, Ontario
Spectacular Waterfront Home on the St. Lawrence River. Welcome to your dream home: 3571 sq ft on main level, 2+2 bedrooms, 3 full baths, 2 half baths, a walk-out basement, and a 3-car garage with a finished bonus room above. This stunning property comes with its own private dock.You'll say "wow" the moment you pull into the driveway. Located just a short drive from Brockville and Highway 401.This home offers both convenience and incredible year-round river views. Inside, vaulted ceilings, a 3" ash custom staircase, and a cozy fireplace set the tone for relaxed living. The open-concept design is perfect for entertaining, with a spacious kitchen built for serious cooks, a separate dining area, and a large walk-in pantry. The east wing features main-floor laundry, a home office, a bedroom with a 4-piece ensuite, and direct access from the garage with a mudroom and 2-piece bath. Over the garage, the finished loft space is ideal for a games room, art studio, or office; the possibilities are endless. On the east side, the primary suite offers a 5-piece ensuite, a walk-in closet big enough to fit an island, and plenty of room to create your perfect retreat. Head downstairs to the bright walk-out lower level, where you'll find two more bedrooms sharing a full bath, a wet bar setup, a family room, and a workout room perfect for an in-law suite. Step out to the riverside patio, or unwind year-round in the hot tub tucked to the east side of the home. Boaters will love the deep-water dock wide enough to relax on during the warmer months. This home has everything you've been looking for on the river, with space, style, and endless potential. Energy Efficient Living: Built with an ICF foundation, this home is designed for exceptional energy efficiency and year-round comfort.Heating averages just $250 per month in winter, $40-$50 per month in summer, average hydro bills are $150 per month, making this stunning riverfront property not only beautiful but also affordable to mainta (id:60626)
RE/MAX Hometown Realty Inc
9075 164 Street
Surrey, British Columbia
Welcome to this stunning custom-built home in the heart of Fleetwood! Boasting a 7,910 SF of elegant living space on a 23,104 SF lot, this 8-bedrooms, 9-bathrooms masterpiece offers quality & comfort at every turn. The main level features a bright, open-concept layout with spacious living and dining areas, a gourmet kitchen with a Wok Kitchen & Pantry, plus a private office and master bedroom. Upstairs, enjoy 5 generously sized bedrooms including a luxurious primary suite with walk-in closet. The basement includes a massive recreation room, gym, sauna, and 2 additional bedroom legal suite, perfect for extended family or a mortgage helper. Also features a detached backyard office. Just minutes from future SkyTrain, parks, schools, and shopping. This is the home you've been waiting for! (id:60626)
Century 21 Coastal Realty Ltd.
1625 Pritchard Drive
West Kelowna, British Columbia
Beautifully designed for lakefront living, this stunning beach house on Pritchard Drive offers 80 feet of level lakeshore, an incomparable private dock with boat moorage and panoramic views of Okanagan Lake, Kelowna and the surrounding mountains. Perfectly situated on a 1/4 acre lot in one of the most sought after neighborhoods on Okanagan Lake, this 5 bedroom plus den, 3 bathroom rancher combines comfort, functionality and timeless style. Enjoy morning paddles, family gatherings and the best of lakeside living right from your doorstep. Outdoor living is made easy with a covered patio, outdoor shower area and low maintenance landscaping - all just minutes away from award-winning wineries and local amenities. (id:60626)
Chamberlain Property Group
Office 270 8415 Granville Street
Vancouver, British Columbia
An Exceptional opportunity to acquire brand new West Side Vancouver commercial real estate assets.This southern pocket of Granville Street is a serene and well-established residential neighbourhood with exceptional exposure to vehicular and pedestrian traffic. Located on the south end of Granville Street, the property is conveniently accessible from all other areas of Vancouver and is just minutes from Richmond, the Vancouver International Airport.Marine Gateway, and the Marine Drive Canada Line Station. Ideal for self-use and investors alike. The development is a collection of 64 residential units, 10 office units, and eight retail units. Estimated completion in Spring 2025. UNDER CONTRACT. (id:60626)
RE/MAX Crest Realty
10020 93 Avenue
Fort St. John, British Columbia
Fort St John BC - Commercial Investment property made up of 2 lots; 10020 93 Ave with 2 commercial buildings and 10319 95 Ave currently used for storage. Building 1 built in 2003 is designed for warehouse retail business with over 18,750 sf space. In-floor heating, sprinkler fire system, staff and client parking lot, fronting main street with great corner lot access. Building 2 built 1976 3830+, additional 2 bays (1 open carport style and 1 enclosed) used for storage. The 2 lots and both buildings make up this commercial property. Great location for commercial retail business looking for key vehicle traffic area of the City. Surrounding land use includes, mall, hotel and strip mall, parks and recreation, and blocks from the Alaska Highway main intersection entrance to City of Fort St John. For detailed information package contact Realtor. (id:60626)
Northeast Bc Realty Ltd
7279 Broadway
Burnaby, British Columbia
ATTENTION INVESTORS & BUILDERS! One of the BIGGEST lots in North Burnaby. Potential to build 4 homes on this property, see upcoming provincial zoning changes. Great holding lot. The property is 75' x 410', which is over 30,600 square ft or over 2/3 of an acre. The house is nearly 4000 SF & can be used to rent while waiting for subdivision. In back is a separate two car garage. The value of this property is mainly in the land. Walking distance to Montecito Elementary & short bus ride to Burnaby North Secondary. Near to Shopping (Parkcrest Plaza), Lakecity Skytrain, highway, Kensington Sports Complex & very close to Burnaby Mountain Golf Course. PLEASE DO NOT WALK ON PROPERTY, call listing agent for a showing. (id:60626)
Team 3000 Realty Ltd.
2715 E Broadway
Vancouver, British Columbia
LAND ASSEMBLY. Please do not walk on properties or disturb the owners. (id:60626)
Oakwyn Realty Ltd.
Rennie & Associates Realty Ltd.
2741 E Broadway
Vancouver, British Columbia
LAND ASSEMBLY. Please do not walk on properties or disturb the owners. (id:60626)
Oakwyn Realty Ltd.
Rennie & Associates Realty Ltd.
711034 A Highway 40 Highway
Grande Prairie, Alberta
Attention Greenhouse and Nursery Entrepreneurs! The Peace Region's premier Greenhouse operation located in Grande Prairie is now on the market. A once in a lifetime opportunity to own a Greenhouse property that is turnkey & ready for a new owner! This business has a 40 year history of serving Northern Alberta residents and is a well known landmark. Situated on 122+ acres of land, this property features a spacious 1,900+ sqft residence, a massive 60,000+ sqft greenhouse, a tree nursery, a 22,500+ sqft retail space, and even includes a 3,000+/- sqft commercial kitchen and restaurant area. The potential for growth and expansion of this turnkey operation is endless, offering a multitude of opportunities for savvy entrepreneurs. Location is always key and this property boasts excellent highway visibility off the newly twinned Highway 40, making it easily accessible for customers. Additionally, a new access road off the north of the property ensures convenient customer access. This is the only Greenhouse in the city limits that has everything for your garden and green thumb only minutes to get to. Don't miss your chance to take advantage of this incredible opportunity to scale your greenhouse and nursery business in the thriving community of Grande Prairie. Schedule a tour today and unlock the full potential of this exceptional property! (id:60626)
Century 21 Grande Prairie Realty Inc.
3023 Rupert Street
Vancouver, British Columbia
Calling all investors and developers! This is the opportunity you've been waiting for. This property is under the newly approved Rupert and Renfrew plan Rapid Transit Area B with 5.5+ FSR for 22-40 story high-rise. Take advantage of this rare chance to expand your portfolio and shape the future of this thriving community. Don't let this opportunity pass you by! (id:60626)
Exp Realty
V/l Victoria Avenue
Windsor, Ontario
PRIME DEVELOPMENT OPPORTUNITY IN THE HEART OF WINDSOR, DIRECTLY ACROSS FROM VICTORIA PARK PLACE CONDOMINIUMS. THIS LOCATION IS CLOSE TO THE UNIVERSITY OF WINDSOR AND ST. CLAIR COLLEGE DOWNTOWN CAMPUSES, AND IS A QUARTER MILE FROM WINDSOR'S WATERFRONT. THERE ARE NUMEROUS POTENTIAL PROJECT POSSIBILITIES ON ONE OF THE MOST SOUGHT-AFTER VACANT SITES AVAILABLE. THE SITE SPANS 20,451.42 SQ. FT (id:60626)
Jump Realty Inc.
2513 Casa Palmero Drive
West Kelowna, British Columbia
PANORAMIC LAKE VIEWS — JUST 10 MINS TO DOWNTOWN! With Tuscan flair & resort-style luxury, this 7,200 sqft Casa Loma estate captures the essence of Okanagan living. Unwind in your home theatre, play in your private indoor sports court, or spend the afternoon lounging by the pool! Featuring a bright open floor plan, the main level offers effortless day-to-day living with the primary bedroom, office, kitchen, triple garage + RV parking & main entertaining spaces all on one level. Designed to showcase breathtaking views from nearly every room, the chef’s kitchen features a massive island, 6-burner gas range & two pantries—flowing into the dining room with easy access to the covered deck. Extensive hardwood floors continue into the living area, where a gas FP creates a cozy focal point & accordion-style glass wall opens to a 2nd covered balcony with a remote screen for shade as you relax & watch the city lights at night! Down the hall, the primary retreat offers a FP & a walk-in closet with built-in laundry, steam shower & lakeview soaker tub! Take the elevator down to the walk-out lower level with a theatre, games room, 2 bedrooms, a sports court & changeroom with outdoor access to the pool deck & hot tub. Host unforgettable evenings from the outdoor kitchen & gather around the firepit surrounded by terraced landscaping, gardens & lake views! Situated on a private double lot, this home offers luxury & lifestyle just 5 mins to Kalamoir trails, parks, the beach & boat launch! (id:60626)
Macdonald Realty
3915 Woodlands Pl
Saanich, British Columbia
Envisioned through a collaboration between award-winning Abstract Developments and Patriot Homes, this exceptional property offers a rare opportunity. Situated in the established, nature-oriented Woodlands Estates and designed with 3 beds and 2.5 baths in the main home, plus a full 2-bed, 1-bath secondary suite, this property blends contemporary living with traditional arts & crafts elegance. Thoughtful landscaping provides privacy & serenity, surrounded by a tree-lined enclave with an oversized entertaining/lounge area, outdoor kitchen, & fire pit. An exceptionally refined transitional interior by Nygaard Interiors offers a timeless aesthetic, creating light & airy spaces with voluminous 10-foot & coffered ceilings, double-height entry & elegant details throughout. Boasting a coveted location in the established Ten Mile Point neighbourhood, this home is steps from the beach & moments to Cadboro Bay Village, Gyro Park, UVic, & more. Estimated Completion November 2025. (id:60626)
RE/MAX Camosun
368/376 Essa Road N
Barrie, Ontario
Attention Builders!!! Great Development Opportunity located in close proximity to Downtown Barrie. MID-RISE 6-STOREY Condominium with 69 Units. SITE PLAN APPROVED and REGISTERED with The City Of BARRIE. Apply for a Permit and Build!! Potential for additional floor possible, would need to re-apply with City of Barrie. (id:60626)
Royal LePage Your Community Realty
4544 Lanes Rd
Cowichan Bay, British Columbia
Here is an opportunity to acquire a very unique Waterfront revenue property on Southern Vancouver Island. This 5+ acre parcel contains a 19 unit senior’s mobile home park, large house with panoramic ocean views, a six unit apartment building and an older house. All units currently rented with and 2024 EGI of approximately 237,000. The property slopes toward the water so most units have ocean views. The location is rural enough to make it peaceful but within a short drive to amenities. There is ample opportunity to increase revenue or live on the property and enjoy the view while benefiting from substantial cash flow. Financials available to qualified buyers with signed NDA. No sign at sellers request (id:60626)
Royal LePage Duncan Realty
119 Leighton Lane
Rural Rocky View County, Alberta
Experience timeless elegance in this extraordinary French Country Chateau, designed by Dreamworks, this architectural masterpiece is nestled on a picturesque 2-acre lot with panoramic mountain views. At the heart of the home is a magnificent 2 storey Great Room with a dramatic 20 ft barrel vaulted ceiling and floor-to-ceiling natural stone fireplace. Rich walnut hardwood floors, custom crown mouldings, and a curved walnut staircase set the tone for this warm yet opulent residence. The dream kitchen offers both function and elegance, featuring antiqued cream cabinetry, exotic granite countertops, and two expansive islands. Culinary enthusiasts will appreciate the top-tier appliance package, including a 60” Viking gas range, 48” paneled Viking fridge, KitchenAid Professional dishwasher, ice maker, and wine and beverage fridges. The layout includes a walk-through pantry with custom cabinets and granite counters, offering direct access from the garage for effortless grocery unloading, as well as a separate butler’s pantry with additional storage and prep space, perfect for seamless entertaining. The main floor showcases a luxurious primary suite featuring a double sided fireplace, bay window sitting area, private balcony access, & vaulted ceilings with ambient valence lighting. The spa-like ensuite offers a free standing BainUltra heated air-jet tub, steam shower, and an enormous double dressing room with custom-built cabinetry, drawers, and a central island. Additional main level highlights include two powder rooms, a private office, a richly paneled den with walnut coffered ceilings and custom built-ins, and a well-appointed laundry room. The upper level features two secondary bedrooms, each with private ensuite bathrooms. Downstairs, the fully finished walkout basement is a true entertainer’s paradise. A stunning circular wet bar with pendant lighting anchors the massive recreation and games room, while a dedicated media room features a 135” screen, 1080p projector, elevated theatre seating for seven, and a Dolby THX 14.2 surround sound system. A private gym with cork flooring and adjacent steam bath, a guest bedroom with 5-piece ensuite, a wine cellar with wrought iron glass doors and temperature control, and a Russound 26-speaker home stereo system complete this spectacular level. For the car enthusiast, quadruple oversized attached garages offer parking for up to 6 vehicles, featuring 12.5’ ceilings, epoxy floors with border detailing, floor drains, and direct access to the basement. Located in a serene and private setting, yet minutes from top-rated schools, Aspen Landing, the 69th Street C-Train station, and major routes including Stoney Trail. Enjoy nearby golf courses and community amenities including a playground, outdoor recreation area, pickleball court, skating rink, picnic space, and an extensive network of walking paths. This is more than a home—it’s a lifestyle. A rare and refined estate for the most discerning buyer (id:60626)
Exp Realty
0 Queen Bee Island
District Of Kenora, Ontario
Introducing the Crown Jewel of Lake of the Woods — Queen Bee Island, a rare 26-acre plus private island offering an extraordinary one-mile stretch of pristine shoreline, towering white pines and numerous coves and vantage points. Perfectly positioned just minutes by boat from Bare Point Marina, this remarkable property delivers unmatched privacy, natural beauty, and a one-of-a-kind lifestyle experience. At the heart of the island is a bright and welcoming main cottage—spanning approximately 2,000 sq. ft.—designed for relaxed hosting, from small gatherings to large groups, and accessible all year long via boat in the summer and ice road in the winter. The open-concept layout includes a spacious kitchen with ample storage, a cozy living area with propane stove, and three bedrooms including a primary suite with a generous layout and ensuite. A large octagonal screen room (24' x 24') serves as a central gathering place for sunset dinners, card games, and storytelling under the pines. What truly sets this property apart is its capacity to welcome multiple families while maintaining exceptional privacy. Two newer guest cabins—one with six bedrooms, the other with two—are fully self-contained and positioned for maximum seclusion, each with their own decks and long lake views. In addition, two cozy bunkies offer even more flexibility for guests. A groomed trail system runs the full circumference of the island, connecting all cabins and key gathering spaces—perfect for peaceful walks or scenic morning jogs. The property also features a detached garage for all your gear, a waterside sauna, floating dock, and a sandy beach perfect for swimming and lounging. And being in unorganized territory opens doors for long-term flexibility and future expansion. Queen Bee Island isn’t just a summer retreat—it’s a rare investment in lifestyle, legacy, and unmatched seclusion. Opportunities like this are few and far between. Secure your own piece of paradise today. (id:60626)
RE/MAX Northwest Realty Ltd.
Lt.43 86a Avenue
Langley, British Columbia
A RARE OPPORTUNITY TO OWN ONE OF THE LAST LOTS IN TOPHAM ESTATES ON 86A AVE! This 1.61 acre lot is the BEST of the remaining bare lots on the most desirable street in Langley. Zoned RU-1 and NOT in the ALR, this lot has the potential to be STRATIFIED! Southern exposure backing on to farmland, no creeks, streams or easements and very flat, this is the PERFECT opportunity to build one, or potentially TWO luxury homes. Just minutes to the center of Fort Langley, Walnut Grove, HWY 1, and Redwoods golf course. Call today for more info. (id:60626)
Real Broker B.c. Ltd.
3041 Rupert Street
Vancouver, British Columbia
Calling all investors and developers! This is the opportunity you've been waiting for. This property is under the newly approved Rupert and Renfrew plan Rapid Transit Area B with 5.5+ FSR for 22-40 story high-rise. Take advantage of this rare chance to expand your portfolio and shape the future of this thriving community. Don't let this opportunity pass you by! (id:60626)
Exp Realty
381 Waterfront
Bowen Island, British Columbia
46-Acre Waterfront Paradise Escape to your personal haven of secluded beaches, dramatic cliffs, and verdant forests. Explore hidden coves and sun-drenched shores, where the tranquil sounds of the waves wash over you. Embrace the serenity of a private retreat, where you can kayak, paddleboard, swim, or simply relax and soak in the natural beauty that surrounds you. Discover a diverse array of marine and terrestrial wildlife, while taking in the awe-inspiring vistas of the coastline, mountains, and sunsets. Whether you're seeking adventure or tranquility, this property offers endless opportunities to hike, bike, fish, swim, kayak, paddleboard, or simply unwind and enjoy the peaceful ambiance of your surroundings. (id:60626)
Sotheby's International Realty Canada
3057 Rupert Street
Vancouver, British Columbia
Calling all investors and developers! This is the opportunity you've been waiting for. This property is under the newly approved Rupert and Renfrew plan Rapid Transit Area B with 5.5+ FSR for 22-40 story high-rise. Take advantage of this rare chance to expand your portfolio and shape the future of this thriving community. Don't let this opportunity pass you by! (id:60626)
Exp Realty
725 Lochhead Drive
Greater Sudbury, Ontario
**Once-In-A-Lifetime Investment Opportunity!** Discover 169.37 Acres Of Untouched Potential InThe Unorganized Township Of CascadenWhere Minimal Property Taxes And Fewer Restrictions OfferUnmatched Freedom And Value. Nestled Along The Pristine Shores Of Beautiful Windy Lake, ThisRare Parcel Features A **9-Hole Waterfront Golf Course, Seamlessly Blending Business Potential With It's Breathtaking Natural Beauty.Wake Up To Awe-Inspiring Vistas, Clean Northern Air, And The Serene Call Of Nature.This Is Truly A Piece Of Paradise. With Its Prime Waterfront Location, Irresistible Charm, And Established Recreational Draw, This Property Promises Not Just A Lifestyle, But A Legacy. The Golf Courses Excellent Facilities Attract A Steady StreamOf Golfers, Providing A Solid Foundation For Future Growth And Development.Whether You Envision Expanding The Course, Converting It, Developing A Private Retreat, Subdividing The Property Or Creating A Luxury Resort, This Land Offers Limitless Possibilities. Step Into A World Where Business Meets Leisure And Passion Meets Profit. Your Vision Begins Here. **Buyer Agent To Do Their Own Due Diligence. (id:60626)
Exp Realty
44 Bellini Avenue
Brampton, Ontario
Welcome to 44 Bellini Ave, an Impressive Estate Home on Over 2 Acres with Ravine Privacy. Nestled in the exclusive Castlemore enclave, this 5 bedrooms, 6 bathrooms brick 2 storey estate spans approximately 6000sqft of sophisticated living space. Crafted for both grandeur and comfort, the home features gleaming hardwood floors, granite countertops, and thoughtful craftsmanship throughout. Newly painted and panoramic design that welcomes natural lights while blending indoor comfort with outdoor tranquility. The finished walk-out basement, complete with a full kitchen and bathroom, perfect for guest or home office.Set on a serene 2.23acre ravine lot, the property presents sweeping natural views and ultimate privacy. A triple car garage and circular driveway-ample parking and elegant curb appeal. Located among multimillion $ homes and lovingly maintained inside and out, this estate is a rare gem waiting for its next discerning owner. (id:60626)
Anjia Realty
101 Grindelwald Court
Blue Mountains, Ontario
Nestled in the prestigious Nipissing Ridge III community, this custom masterpiece delivers a stunning fusion of modern luxury and refined mountain living, offering 5,678 sq. ft. of finished living space above grade plus 3,180 sq. ft. of unfinished basement space awaiting your personal touch. Ideally located within walking distance to both Alpine and Craigleith Ski Clubs and a short drive to the Village at Blue Mountain, this exceptional turnkey home is being offered fully furnished and is designed to impress with soaring ceilings10 feet on the main floor and 9 feet on the second floor and basementand a dramatic 26-foot great room anchored by a floor-to-ceiling stone fireplace. Exquisite finishes include oak hardwood and porcelain tile flooring, quartz countertops, custom cabinetry by Selba, and a chef-inspired gourmet kitchen equipped with JennAir Noir luxury appliances, a 630-bottle wine room, dining nook, and walk-in pantry. The main level also boasts a formal dining room, office/study with an onyx-faced gas fireplace, a ski/mudroom, laundry, and direct access to an oversized three-car garage. The second floor hosts a lavish primary suite featuring double walk-in closets, a Romeo and Juliet balcony, and a sumptuous five-piece ensuite, complemented by three additional bedrooms each with private ensuites. A separate fifth bedroom/guest suite above the garage includes its own private entrance, kitchenette, and full bath, ideal for visitors or extended family. Entertain outdoors on the rooftop terrace complete with a wood-burning Rumford fireplace and spectacular views of the escarpment and Craigleith and Alpine ski hills. Perfectly set between the Niagara Escarpment and Georgian Bay, this residence offers an unrivaled blend of elegance, comfort, and year-round adventure, making it the ultimate luxury retreat. Truly, a must see! (id:60626)
RE/MAX Four Seasons Realty Limited
206 Hilda Avenue
Toronto, Ontario
High Demand Location. Corner Lot. As is Conditions. Land value Mostly. Big Lot 63.94 x 111.00. Separate Entrance to 3 bedrooms Basement Apartment. S/S Fridge, S/S Dishwasher, Gas Stove, Washer,Dryer. Roof (2023), Furnace (2023), A/C (2023), Windows (2022), Sliding Door to Patio (2022), Front Door (2022). The Seller and The Agent Do Not Guarantee Legality or Fire retrofit of the basement unit. (id:60626)
Sutton Group-Admiral Realty Inc.
31 Richardson Road
Kincardine, Ontario
Welcome to a rare and breathtaking opportunity just south of Port Elgin, 31 Richardson Road offers over 1,200 feet of pristine Lake Huron waterfront on a spectacular 64-acre property. Whether you are looking for a private family retreat, a luxury lakeside estate, or a once-in-a-lifetime investment, this unique property delivers. Enjoy panoramic sunset views, your own private sand and pebble beach, and secluded forested trails winding through the expansive land. The custom Scandinavian log home, built with logs and stone from the property, provides a luxury retreat for the family. It has over 1600 square feet of living space, with four bedrooms and three bathrooms. The basement is finished with even more space to entertain. Located just minutes from MacGregor Point Provincial Park, this stunning estate is rich with natural beauty and recreational potential. From peaceful strolls through the woods to relaxing by the waters edge, it's a lifestyle that many can only dream of. (id:60626)
Ron Hopper Real Estate Ltd.
2404 County Rd 1 Road
Prince Edward County, Ontario
Sale of Business with Property. Award-Winning Craft Distillery with Prime Location in Prince Edward County. This fully licensed and operational craft distillery is nestled on an 8.5-acre property in the heart of beautiful Prince Edward County, strategically located at the intersection of two major highways connecting the County with the GTA, Montreal, and Ottawa. This prime location is near Ontario's top beaches, wineries, and breweries, and offers a scenic, Tuscany-like view of a neighboring vineyard. The distillery is equipped with world-class equipment sourced from Europe, the USA, and Canada, including a custom-built 2,000-liter hybrid copper still from Italy, capable of producing a variety of ultra-premium spirits such as whisky, gin, and vodka. Our spirits have garnered medals at prestigious international competitions, including Gold at the London Spirit Competition in the UK. The distillery has been producing and barreling exceptional whisky and rum. The 3,600 sq. ft. distillery building includes a production area, a professionally equipped kitchen, a 50-seat indoor restaurant, and a mezzanine with office space. An adjacent patio features a pergola-style shade area and a fireplace, creating an inviting outdoor space. The maximum permitted outdoor capacity is 500 visitors, making it ideal for hosting private and corporate events. The property is zoned for industrial use, allowing for a variety of business activities. It features a commercial entrance to County Road 1 and a large parking lot with an approved overflow extension. **EXTRAS** The distillery is fully licensed and operational. It produces an array of spirits including barreled whisky and rum, a range of clean and infused vodkas and the superb gin. All major equipment is made in Europe, USA and Canada.> (id:60626)
Move Up Realty Inc.
94 Laurentide Drive
Toronto, Ontario
Luxury Architectural Retreat in the Exclusive Donalda Golf Club Enclave - Set in one of Torontos most prestigious neighborhoods, this bespoke residence offers a rare blend of architectural sophistication and natural beauty. The home features a curated mix of exposed beams, rich hardwood floors, natural stone, and custom metalwork. Surrounded by professionally landscaped grounds, it evokes the tranquility of a luxury country retreatyet remains just minutes from major highways including the 401, 404, and DVP. Floor-to-ceiling windows invite an abundance of natural light, while multiple walkouts extend the living space into a private, resort-like backyard sanctuary. This is refined living at its finest. (id:60626)
Housesigma Inc.
420 Toronto Street
Clarington, Ontario
6.8-acres of vacant M1-Industrial land with 880 feet frontage/exposure to Highway 401 immediately west of Hwy 401 Interchange #440 at Mill Street/Newcastle. Legal Description: PT LT 30 CON 1 CLARKE PTS 2, 3 & 4, 10R2937; CLARINGTON. PIN 266610056. Examples of permitted uses within M1-Industrial zoned lands: building supply or home improvement outlet; business or professional office; eating establishment; equipment sales & rental light; a factory outlet; commercial or technical school; a warehouse for the storage of goods & materials; motor vehicle repair garage; a transport service establishment. See attached Schedule for complete list of M1-Industrial permitted uses. DO NOT GO DIRECT. All appointments must be made thru BrokerBay. Buyer/Buyer Agent responsible for completing own due diligence. (id:60626)
Royal Service Real Estate Inc.
50 Highway 11 S
Cochrane, Ontario
Well maintained 40 ROOM MOTEL with 2 APARTMENTS for the Owner or Manager to stay. The Property is well situated facing right on Trans-Canada Highway 11 with 500 feet frontage in the growing town of Cochrane which is right in the mid-way of Toronto and Thunder Bay. Year-round profitable business, Snowmobile trail is passing through the property (equally busy in the winter months). Cochrane town is fast developing with many new businesses established in past few years. Current owners have been successfully managing this property since 2019. Great repeat customer base of tourists, workers, contractors, hunters, snowmobilers etc. and Evacuees through the local city office due to flood, fire, storm etc. happening in the seasons up in northern Ontario. Last 3 years Average ROOM REVENUE is about $850,000 - Absentee Owner - Great investment opportunity for the New Buyer. (id:60626)
Century 21 People's Choice Realty Inc.
500 Burma Road Lot# 20
Fernie, British Columbia
Unlock a rare opportunity to develop one of Fernie’s last large, fully serviced parcels—49 acres of gently sloping land with sweeping southeast views of the Lizard Range, Fernie Alpine Resort, and the Elk River. Located within the City of Fernie, a renowned four-season resort town in the Canadian Rockies, this development property is fully connected to municipal water, sewer, underground 3-phase power, cable, and telecom—stubbed to the parcel property line on Burma Road. Zoned RR (Rural Residential), with potential for multi-family or small-lot residential (RSS) zoning, the property offers exceptional flexibility for a boutique subdivision, a master-planned community, or an estate property, all within minutes of downtown Fernie. Adjacent to the established communities of Alpine Trails and Burma Road Estates, and just minutes from Fernie Alpine Resort and multiple outdoor recreation opportunities, the site is ideally positioned for both primary residences and vacation homes. With Koocanusa Lake 30 minutes away, Cranbrook Airport within an hour, and Calgary International Airport just three hours away, accessibility complements this site's natural beauty and investment appeal. As one of the last remaining large-scale, in-town parcels, this is a rare chance to shape the future of Fernie’s residential landscape in a high-demand market. (id:60626)
RE/MAX Elk Valley Realty

