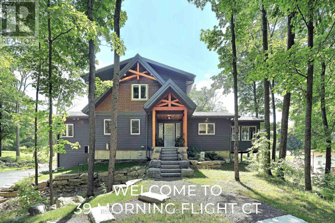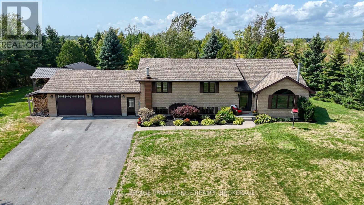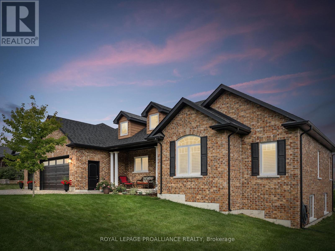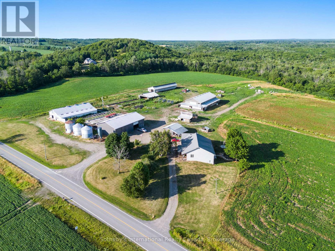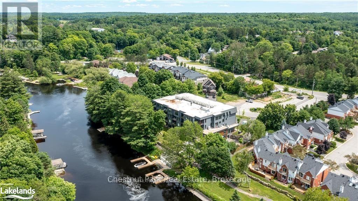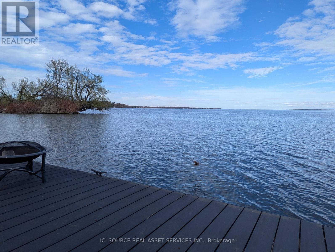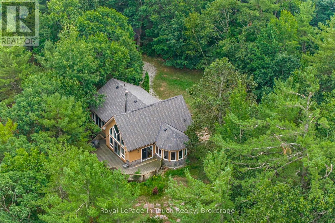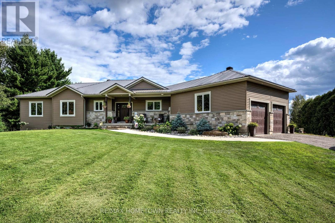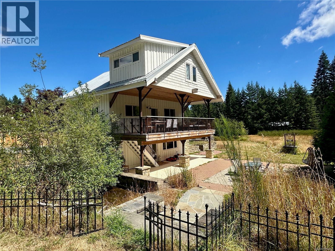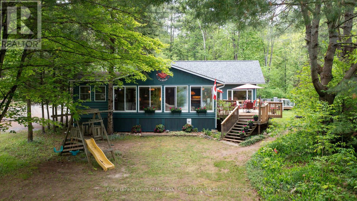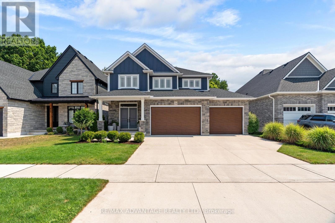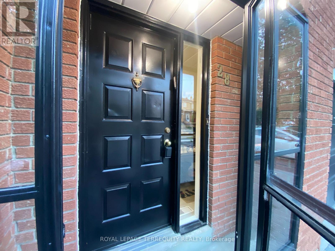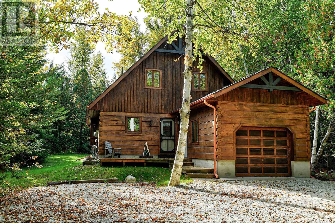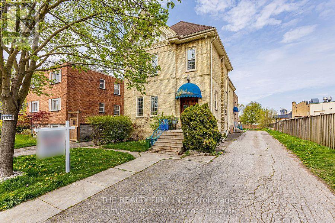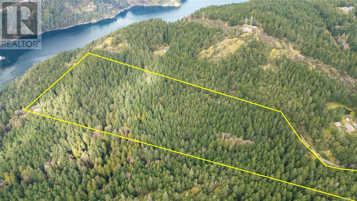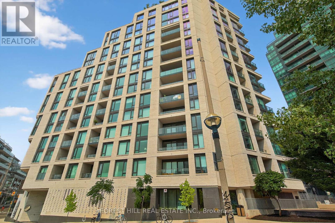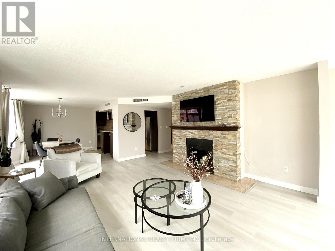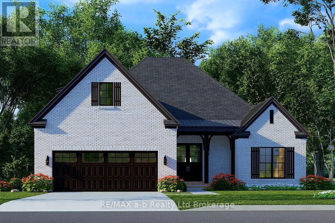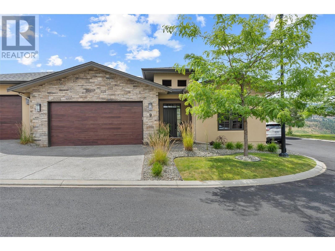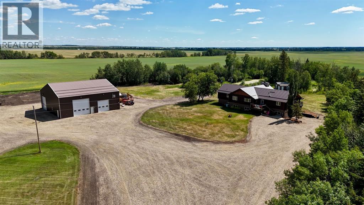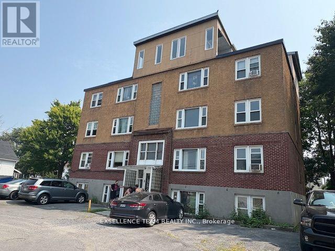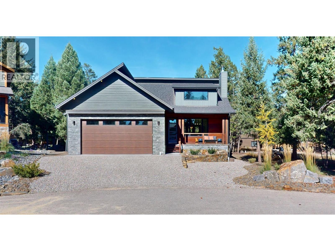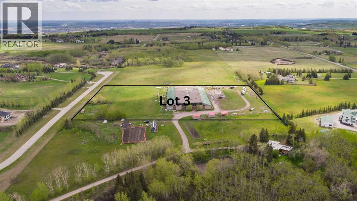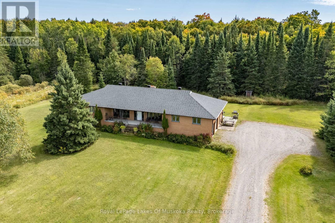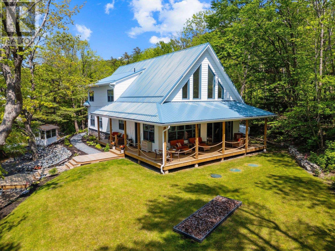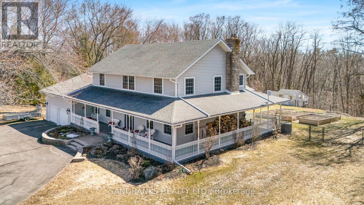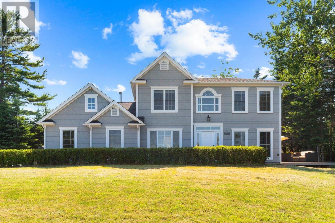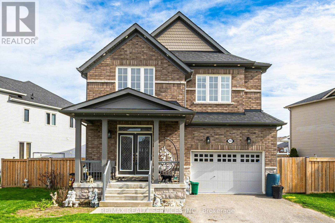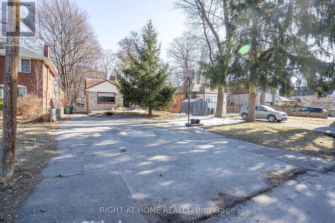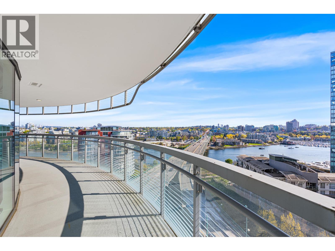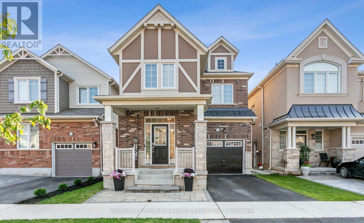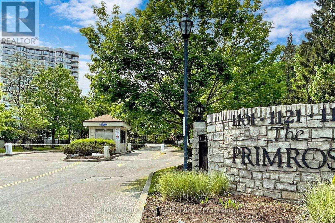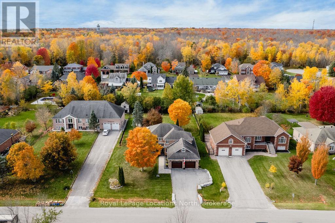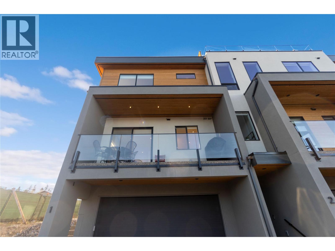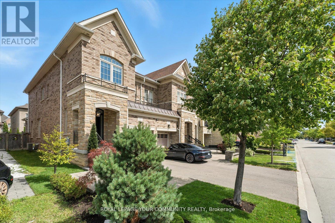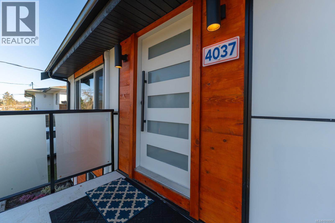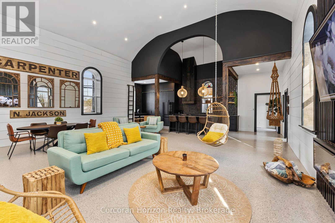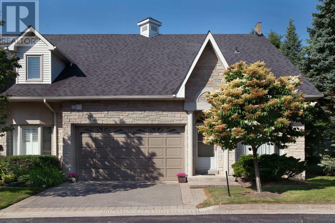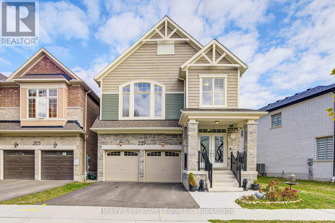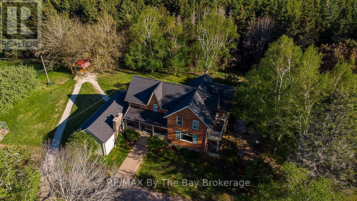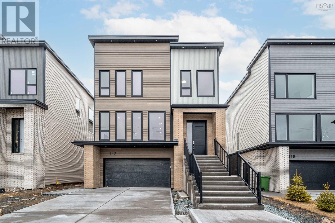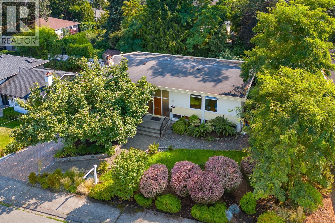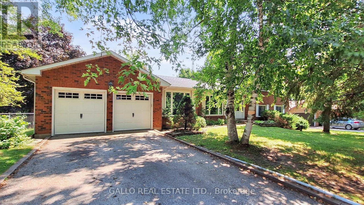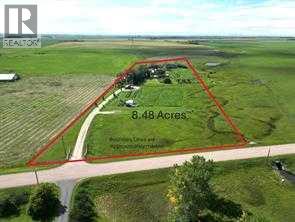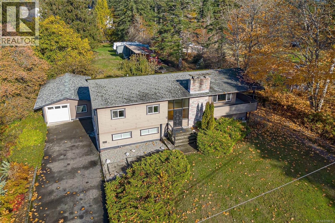39 Morning Flight Court
Greater Madawaska, Ontario
Stunning open concept executive modern bungalow w/ loft and vaulted ceilings, backing on the Highlands Golf course. This fabulous custom home built in 2021, has 2 + 1 bedrm, 4 bathrm, including main floor powder room & laundry room. Through the front door entrance hall, you are greeted into a spacious, bright, inviting modern open concept living room, w/ high vaulted beamed ceiling, floor to ceiling fireplace, and open floor plan leading right into the dining area, next to the modern upscale kitchen w/ quarts counter tops, peninsula bar w/seating, adjacent to the 4 season sun room w/ fireplace, leading out to a large deck overlooking the golf course. Enjoy the view from the deck with the new hot tub, BBQ, outdoor furniture & automatic roll-out awning. Back inside, off the living room, is the main floor primary bedroom w/ vaulted ceiling, large windows, walk-in closet and large ensuite with double sinks & double glass shower. Up in the loft, you will find an office/den plus a guest bedrm w/ vaulted beamed ceiling & large 3 piece bath rm. The downstair has a fully finished bright basement, with in-floor heating, 3rd bedrm which is currently used as a gym w/ closet space, a 3 piece bathrm, wine cellar / cold room, storage room, plus access to large insulated 2 car indoor garage. Outdoors you will find a back-up generator, heated stand alone garage, + a separate large garden shed. When the stars are out, step out in the front yard where you can cozy up for fireside chats with friends. This gem is situated on a quiet cul-de-sac close to Calabogie Lake, minutes from restaurants, grocery store, pharmacy, Calabogie Peaks ski slopes & Calabogie race track, numerous Crown trails, K&P, ATV & Snowmobile touring trails. 1 hr outside of Ottawa, this is country living at its best, with paved municipal year round maintained roads, & internet +++. Most furnishing etc. are available for sale, refer to attached list for details. A little slice of paradise awaits the lucky one! (id:60626)
Royal LePage Performance Realty
1334 Butternut Creek Road
Kingston, Ontario
A hidden gem in the East end- welcome to Butternut Creek! Situated on a beautiful 2.5 acre treed lot with an abundance of privacy, this is an immaculate one owner, custom built Bungalow that will check all of the boxes for anyone looking for quiet country charm with the conveniences of living within city limits. This home is a true pleasure to show and has seen so many updates over recent years, with a wonderful flow and wide open feel. Barr Cabinets did a showstopper custom kitchen in 2019- the 10' Island now the hub for family gatherings, overlooking the family room with wood stove and vaulted ceiling. Three bedrooms and two completely renovated baths are also here on the main floor- the Primary offering an ensuite and walk in closet. The lower level is fully finished too, with a vast entertaining space, a half bath and 4th bedroom, and walk up access to the attached oversized garage. The curb appeal is undeniable- from the long driveway in toward the handsome all brick front, and around the back to the in-ground salt water pool, large patio and elevated deck, the secondary garage/pool house, and the gorgeous wood gazebo. Apple trees, a garden area, walking paths and trails are right in your own backyard. It is a slice of country life, just minutes to downtown, the 401 corridor and all of the great schools and amenities of the East end. This is one you really need to see- it is all done and it's a beauty! (id:60626)
Royal LePage Proalliance Realty
349 Brimley Road S
Alnwick/haldimand, Ontario
Welcome to the prestigious Glens of Antrim, one of Grafton's most sought-after estate communities. Just minutes east of Cobourg, this impressive bungalow sits on nearly an acre and combines timeless design with thoughtful upgrades throughout. Step inside to discover bright, open-concept living with 10-foot ceilings, gleaming hardwood floors, and California shutters. The heart of the home is the gourmet kitchen, complete with granite counters, a walk-in pantry, stainless steel appliances, and custom details that make cooking and entertaining a pleasure. The adjoining living area features a beautiful stone fireplace and large windows that frame peaceful views of the property. The spacious primary suite offers a walk-in closet and a spa-like ensuite with heated floors and a soaking tub. A second bedroom and full bath provide comfortable space for family or guests. The lower level offers endless potential with a newly finished third bedroom, a roughed-in bath, and oversized windows that fill the space with natural light. Car enthusiasts and hobbyists will appreciate the three-car garage with interior access, along with a bonus fourth garage door that opens to the backyard, perfect for garden tools, ATVs, or outdoor living. This home is more than a place to live. It is a lifestyle and a rare opportunity in a truly remarkable neighbourhood. High Speed Bell Fibe Internet. Basement in-law suite potential; separate entrance through the garage. Basement bathroom roughed-in. (id:60626)
Royal LePage Proalliance Realty
16590 Hurontario Street
Caledon, Ontario
Step into a piece of Caledon's history with this exquisitely restored log home originally built as a ski lodge and now thoughtfully updated with modern finishes on 2.78 acres of serene, private land with a picturesque pond. A long, winding driveway leads you through a peaceful treed setting to this one-of-a-kind home. Ideal for entertaining, the home features nearly 2500 sq ft of living space. Inside, a marble-tiled foyer with decorative mosaic inlay sets the tone for the refined details throughout. Pine floors run across the main level, leading to a vaulted living room with exposed beams and a striking stone wood-burning fireplace perfect for cozy evenings. The open-concept dining area flows seamlessly into the kitchen, which features granite countertops, stainless-steel appliances, ample cupboard space, and a cleverly hidden pantry. The spacious primary bedroom is a true retreat, offering a walk-out to the private deck overlooking the pond, custom built-in cabinetry & closet space, & a luxurious 4-piece ensuite with heated floors. Two additional bedrooms provide peaceful views, generous closets, and access to a beautifully updated 3-piece bathroom with a glass shower, marble tiles, custom vanity, & heated floors. Downstairs, the fully finished basement adds incredible versatility with a large rec room centered around a sleek gas fireplace framed by a custom black metal mantle. The space is further enhanced by custom built-in cabinetry, pot lights, & modern finishes. A dedicated office & spacious bonus room perfect as a studio, gym, or playroom complete the lower level & the exterior boasts timeless log construction with cedar shingles. Just minutes from local amenities and highway access, this truly special home blends historic charm with contemporary comfort, offering the perfect balance of privacy and community where rustic warmth meets refined living. (id:60626)
RE/MAX Hallmark York Group Realty Ltd.
1624 Phillipston Road
Centre Hastings, Ontario
Offered for the first time in over a century, this 140-acre property combines scenic rural living with space to grow. The land features 38 workable acres (currently used for cash crops), a mixed hardwood bush, and gently rolling hills that provide beautiful views from the home. Built in 2006, the bungalow offers over 3,300 square feet of finished living space, including six bedrooms, four bathrooms, a walk-out lower level, and an attached two-car garage. With a steel roof added in 2021 and a covered front porch, the home is as functional as it is welcoming. The interior is well laid out and ready for your personal touch, offering excellent potential for families or multigenerational livingwith the lower level lending itself well to an in-law suite. Previously home to a dairy operation and most recently a 600-head sheep farm, the property is well-suited for a variety of agricultural uses. Mature fruit trees near the house (apple, pear, and cherry) add to the rural charm. For nature lovers, the property is also home to wildlife (including deer, geese, wild turkeys, and the occasional black bear). Well-equipped for working the land, the property includes a large main shop, three animal barns, 9,000 bushels of grain storage and a sawmillideal for a range of farming or hobbyist pursuits. Conveniently located just 20 minutes from Belleville and Highway 401. (id:60626)
Sotheby's International Realty Canada
304 - 200 Anglo Street
Bracebridge, Ontario
Experience the elegance and space of this stunning new condominium at RiversEdge, the premier residence situated along the scenic shores of the Muskoka River in Bracebridge. This thoughtfully designed two-bedroom suite, complemented by a spacious den and 2.5 bathrooms, occupies the entire end on the third floor, offering approximately 1,682 square feet of refined living space, panoramic views, and exceptional privacy. The condo is nearly move-in ready, finished to the trim and primed for your personal paint and flooring selections. (Photos are of an identical model suite.) Included are a selection of luxurious finishes, including quartz countertops, hardwood flooring, porcelain tile, and premium stainless steel appliances. Additional amenities include heated floors, ductless air conditioning, and recessed pot lighting throughout. RiversEdge provides a range of shared amenities designed for comfort and entertainment, such as a party room, car wash, fitness center, screened Muskoka room, river-view patio, underground parking, and storage facilities. Enhance this offering with an optional boat dock for just $30,000, transforming the property into a true waterfront retreat. Discover what luxurious Muskoka waterfront living could be for you. Schedule your visit today to experience all that RiversEdge has to offer. (id:60626)
Chestnut Park Real Estate
20586 Old Montreal Road
South Glengarry, Ontario
Live your waterfront dream in this updated 3 bedroom home at the end of a quiet cul de sac, 1hr from downtown Montreal, 90 mins from Ottawa. The perfect remote work retreat. Panoramic views of Lac St. Francis and the Adirondack mountain chain from your indoor and outdoor living spaces. Featuring several upgrades. Enter through the carport into the large, bright living area with cathedral ceilings and wall-to-wall water views. Gas fireplace. Gourmet kitchen with a leathered granite island made for entertaining. Six-burner gas stove. Counter-depth fridge. Primary bedroom with 4pc ensuite and jet soaker tub. Second bedroom fits queen or king bed with room to spare. Laundry, guest washroom and water system hidden in hallway that leads to a second living/family room with separate front-door entrance, 3rd bedroom and second bathroom. This wing of the surprisingly spacious home could be a master bedroom getaway, or a guest / in-law suite with income potential. Other notable improvements: heat pump heating/air con, foam spray insulation, HWT on demand, water tx system, flood prevention french drain with auto-pump system from crawl space to the lake. Outside features new composite deck for boat docking and waterside seating and a cedar privacy hedge, planted at the front by the current owner to provide a wall between the front yard and guest parking. A storage shed detached large garage/workshop with high ceilings offer further room for expansion. The possibilities are endless in this private lot. *For Additional Property Details Click The Brochure Icon Below* (id:60626)
Ici Source Real Asset Services Inc.
390 Is 360 Island
Georgian Bay, Ontario
Welcome to 390 Island 360, a rare and remarkable offering on Hungry Island on beautiful Six Mile Lake. This island-access property spans nearly 19 acres, including a stunning 5.5-acre main parcel with 627 feet of natural shoreline and a beautifully built cottage featuring high ceilings, rich pine finishes, a cozy stone fireplace with insert, and Baseboard heating, and a AC window unit provides Cooling in the summer. Also included is over 13 acres of recreational land in the center of Hungry Island, an ideal setting for ATVs, hiking, and snowmobiling, with two well-defined trails and excellent winter access. A zoning exception permits the construction of a two-slip wet boathouse, and the property comes with a previously approved permit for an 800+ sq ft bunkie, offering even more potential. Conveniently, the sale includes an owned share of mainland parking and a boat slip just a minute away, making access simple and stress-free. Whether you're looking for a peaceful summer escape or a four-season adventure base, 390 Island 360 combines rustic charm, modern comforts, and endless recreational possibilities in one extraordinary package on Six Mile Lake. Ask Listing agent for copy of floorplans (id:60626)
Royal LePage In Touch Realty
303 Old Lily Bay Road
Elizabethtown-Kitley, Ontario
Welcome to 303 Old Lily Bay Road - your family retreat with a view of the St. Lawrence awaits! This stunning 3-bedroom, 4-bathroom home, built in 2018 with an ICF foundation and steel roof, was designed to maximize space and highlight sparkling river views. Set on 2.3 acres, of mature trees enveloping the property, this location offers privacy with the convenience with just 10 min to all amenities. Upon entering you will be captivated by soaring ceilings, hardwood floors, granite counter tops and sun drenched rooms creating an inviting open-concept space. The kitchen, dining, and living areas flow seamlessly for family gatherings and entertaining. A cozy natural gas fireplace anchors the living room, while the dining area opens to an elevated deck overlooking the pool and river. The main floor also includes laundry, a mudroom with organizational built-ins, and a 2-pc powder room off the garage entrance for further practicality. Escape to your primary suite for rest and relaxation, which offers a 4-pc ensuite with soaker tub, large walk-in closet, and private deck access with serene views. The walk-out lower level features a bright family room (gas lines in place for the option of an additional fireplace), office/den (currently used as a 4th bedrm), 2-pc bath with roughed-in shower, and abundant storage with potential for further developing a theatre, gym, games room, or extra bedrooms, you are only limited by your imagination! Stepping outdoors, you'll enjoy lounging in a freshwater pool, sipping cocktails under your covered porch and relaxing with the benefit of river views! If you prefer more activity, we've got you covered, with a sports court that converts from basketball in summer to a hockey rink in winter. With a large double garage, additional shed, and an unbeatable location 10 min to Brockville, 40 min to Kingston, 70 min to Ottawa, this home blends rural tranquility with city convenience. Call today to book your personal tour of this exceptional property! ** This is a linked property.** (id:60626)
RE/MAX Hometown Realty Inc
1502 Fulford-Ganges Rd
Salt Spring, British Columbia
Beau’s Farm – Fulford Valley Retreat Discover the best of country and island living on this private 3.6-acre estate in sunny Fulford Valley. Level, gated and arable, the property features a spring-fed pond with dock, open fields, raised vegetable beds, chicken coops, barn, horse paddock, art studio/well house, XL hot tub, and forested border. Outdoors, enjoy easy farm to table entertaining on the patios and covered deck, or share the bounty at your own farm stand. The recently remodelled home is a modern masterpiece, light, bright, airy with a flowing open plan. Some of the quality recent upgrades include a gorgeous chef-inspired kitchen, with new appliances perfectly blending function and high style, chic spa-inspired bathroom, elegant light wide plank hardwood floors, custom motorized Hunter Douglas window treatments, in-floor radiant heat and so much more. The flexible walk-out lower level is currently set up as a home gym. Zoned for a second home with septic already installed, plus an RV site with a built-out bunk cottage for guests. Beau’s Farm is ready to welcome you home! (id:60626)
Macdonald Realty Salt Spring Island
12 - 3998 Hwy 141
Muskoka Lakes, Ontario
Escape to classic Muskoka charm at this beautiful cottage, currently being utilized for 4 seasons, perfectly positioned with serene north-facing views of Lake Rosseau. Originally built in 1967, the cottage retains its timeless appeal while benefiting from a 43-foot by 20-foot addition completed in 2017, expanding the living area and offering even more space to relax and entertain in comfort. Nestled in a close-knit waterfront community on a wooded and flat landscape, this inviting 3-bedroom, 2-bath cottage provides plenty of room to gather with family and friends. Enjoy deeded water access with a designated parking spot at a shared dock, making lakeside living with access to the Big Three lakes easy and convenient.Inside, the cottage blends traditional Muskoka character with modern amenities, providing cozy yet spacious living areas ideal for unwinding after a day on the lake. Outside, spend time by the water or take in the stunning views from the decks. A separate workshop on site adds functionality and flexibility. Located just minutes from Rosseau and Bent River, your'e never far from local restaurants, shopping, and essential amenities. In the winter, snowmobile trails are within walking distance, offering year-round outdoor adventure. Whether you're seeking a peaceful getaway or a lively family retreat, this charming cottage offers the very best of cottage country living. (id:60626)
Royal LePage Lakes Of Muskoka - Clarke Muskoka Realty
94 Mill Pond Crescent
Thames Centre, Ontario
Welcome to luxury living in a quiet family-friendly neighbourhood outside of London! This exceptional Richfield custom-built (2021) home offers over 3500 sqft of professionally designed living space, paired with a rare triple-car garage and backing on to a ravine/conservation. The heart of the home is the chefs kitchen, complete with quartz countertops, a large island with farmhouse sink, gas range, and high-end stainless steel appliances. The open-concept design connects seamlessly to the great room and dining area, where oversized windows frame views of natural surroundings. Step outside to a covered deck and enjoy unparalleled privacy, surrounded by the sounds and scenes of nature. Upstairs, the primary suite is a true retreat with a spa-like ensuite boasting a glass-tiled shower and soaker tub. The second floor also offers convenient laundry, spacious bedrooms, and a versatile private loft - ideal for a home office, playroom, or reading nook. The newly renovated, fully finished basement (2024) expands your living space with a bright recreation room, bedroom/gym and additional flexibility for your lifestyle needs. Outside, the fully fenced backyard delivers peace of mind for children and pets with the added benefit of a dedicated irrigation well to keep your lawn and gardens lush throughout the season. Like a new build, but without the dust, dirt, and noise of ongoing construction. Set in a safe, family-oriented neighbourhood, this home combines modern luxury with everyday convenience, offering both elegance and comfort in every detail. Don't miss your chance to own this extraordinary property. Schedule your private showing today! (id:60626)
RE/MAX Advantage Realty Ltd.
28 Festival Drive
Toronto, Ontario
WELCOME TO 28 FESTIVAL DRIVE! NEWLY RENOVATED AND UPDATED! QUIET FAMILY FRIENDLY STREET! MOST LOTS IN THE NEIGHBOURHOOD ARE ONLY 80 FT DEEP. THIS PROPERTY HAS AN OVERSIZED LOT, OVER 100' DEEP. FABULOUS LOCATION! THE PROPERTY IS SITUATED NEXT TO A BEAUTIFUL PARK! UNLIKE MANY OF THE NEIGHBOURING HOMES THIS PROVIDES WINDOWS ON THREE SIDES ALLOWING THE BRIGHT NATURAL SUNLIGHT TO CASCADE THROUGHOUT THE ENTIRE HOME! THIS 4 LEVEL BACKSPLIT BOASTS 3 + 1 GENEROUSLY SIZED BEDROOMS, 3 NEW BATHROOMS (POWDER ROOM, 4 PC MAIN BATH & 5 PC ENSUITE BATH), NEW EAT-IN KITCHEN WITH ALL NEW STAINLESS STEEL APPLIANCES (THREE DOOR FRIDGE, GLASS TOP CONVECTION, SELF CLEANING OVEN, B/I MICROWAVE, DISHWASHER), CAESAR STONE COUNTERS, THE LIVING/FAMILY ROOM HAS OVER 12 FT CEILINGS, WALK OUT TO THE NEW DECK AND A BRICK FIREPLACE, NEW SKYLIGHT COVER WAS RECENTLY INSTALLED, NEW A/C, NEWER ROOF, MOSTLY NEW WINDOWS, POT LIGHTS IN MANY OF THE ROOMS, CEILING FANS IN BREAKFAST AREA & UPPER MAIN HALL, NEW BACKYARD DECK W/PRIVACY WALL, FENCED BACKYARD TO ENJOY PEACEFUL PRIVACY, GARAGE PLUS PARKING FOR 2 MORE VEHICLES ON THE DRIVEWAY. GREAT FAMILY HOME, RENTAL INVESTMENT INCOME POTENTIAL, TRAVEL SEEMLESSLY VIA PUBLIC TRANSIT OR BY VEHICLE ANYWHERE! EASY ACCESS TO MAJOR HIGHWAYS (401, 400, 407 and HIGHWAY 7), CLOSE TO PUBLIC TRANSIT, PARKS, NATURE TRAILS, SCHOOLS, COMUNITY CENTRE, HOSPITAL, QUICK ROUTES TO YORK UNIVERSITY, GROCERY STORES, RESTAURANTS. ALL AMENITIES NEARBY. A GREAT HOME TO ENTERTAIN FRIENDS & FAMILY, MAKING EVERLASTING MEMORIES FOR GENERATIONS TO COME! (id:60626)
Royal LePage Terrequity Realty
3367 Woodstock Road
Fredericton, New Brunswick
Welcome to a slice of heaven for horse lovers! This exceptional equestrian estate offers expansive pastures, 60 X 120 indoor riding arena, 4-stall barn complete with a heated tack room & hay loft, an outdoor riding arena & large fenced pastures, all on over 4.5 acres of land. The stunning executive home boasts 5 spacious bedrooms & 3 full baths, including a luxurious master suite with a whirlpool tub, full shower, large walk-in closet, and patio doors leading to new trek decking. The main level features a grand foyer, a newly refreshed chef's kitchen with granite countertops, breakfast bar, custom cabinetry and a lg pantry, open concept living room with a propane fireplace and formal dining room. The eat-in kitchen provides access to a large deck, enclosed gazebo, and heated above-ground pool. Additional main level amenities include a second bedroom, main bath, and laundry room. The lower level offers three generous bedrooms with walk-in closets, a family room with walkout to private patio, a full bath, second laundry room, recreation/den area and ample storage. This space can easily be an in-law suite or apartment with it's own entrance. This extraordinary property combines luxury living with top-notch equestrian facilities, making it the perfect sanctuary for those seeking a serene and sophisticated lifestyle, while being close to all amenities of the city. See list of improvements completed in last 2 yrs. Don't miss this rare opportunity to own your dream estate! (id:60626)
Exp Realty
208554 26 Highway
Blue Mountains, Ontario
Discover your ideal family cabin in the woods! This 3-bedroom, 2-bathroom Confederation Log cabin is just minutes from the Georgian Peaks ski hill and Thornbury. It features an open concept layout with a cozy living area, kitchen, and dining space, plus a bedroom and bath on the main floor. Upstairs, find two more bedrooms and a 5-piece bath. Enjoy a wood stove, spacious garage, and a balcony overlooking the Georgian trail. Deeded beach access across the street offers sandy shores with stunning views. Recent upgrades include a new roof (2023), complete exterior refinishing (2023), new furnace (2024), new driveway (2025), hot water tank (2021), upgraded bathroom and kitchen plumbing and light fixtures (2024). This charming cabin is perfect for creating lasting family memories. Close to hiking, biking, golf, skiing and all the area's amenities. (id:60626)
Royal LePage Locations North
136 Elmwood Avenue E
London South, Ontario
AAA+ Location. Fully Tenanted Wortley Village Multiplex. A Prime Real Estate Investment Property Opportunity. Held in the same Investor's portfolio for the last 40yrs. Strong odds there is a big win here with the right investment strategy. Please contact with inquiries. (id:60626)
The Realty Firm Inc.
1026 Viart Rd
Highlands, British Columbia
Once in a lifetime opportunity to own a beautiful piece of property located in the Western Highlands. This gorgeous 29.3 acre parcel located at the end of a quiet and private no through road offers that perfect location to build your dream home. This Park Like Estate Sale property has never been listed before and offers multiple family options to consider,. This large acreage features stunning water views, multiple paths and access roads, flat pasture areas and lots and lots of privacy from all locations within the lot. Large properties like this are rarely offered for sale ! Please call for all information on this extraordinary stunning Property and the opportunity that awaits you before it is Sold ! (id:60626)
RE/MAX Camosun
804 - 200 Sudbury Street
Toronto, Ontario
Amazing Opportunity at 200 Sudbury/1181QSW, This bright, spacious and upgraded 2 bedroom, 2 Bathroom (parking and locker included) condo offers grand city living with all the comforts and amenities of luxury living. Unobstructed West Exposure. Steps to shopping, restaurants, transportation. 24 HR Concierge, State-of-the-Art Fitness Facility, Grand Party/Event Space And Zen Garden. (id:60626)
Forest Hill Real Estate Inc.
605 - 135 George Street S
Toronto, Ontario
*Historic St. Lawrence Market Neighborhood* Welcome to New Town of York>>Functional spacious 1600Sf, 2 Large Bedrooms (Original layout 2+1) Incl. 1 Parking underground (visitor parking available). Primary Bedroom w/ ensuite bath & his/hers closets, 2 Full washrooms, Modern Kitchen W/ Ss Appliances & lots of counter space for all your entertainment needs, formal dining area to host large family gathering. Living room that can welcome large gatherings, non functional fireplace to add to ambiance. Corner Suite Sw Exposure W/ Lots Of Natural Light for those with green thumbs. Laundry Room W/ample ensuite Storage. No carpet here, vinyl flooring throughout, Minutes To St Lawrence market, Financial District, Public Transit, Union Station, Grocery Stores, & All Attractions In The City. Quiet & Low Traffic Building, well Maintained Building w/ onsite responsive superintendent. **Note monthly condo fees includes also BELL unlimited High speed internet & Cable TV (CRAVE TV)**Newly installed HVAC unit in October 2025.* (id:60626)
International Realty Firm
4 Cornwell Street
Norwich, Ontario
Looking for a new home on an oversized lot in the new Whisper Creek Development in Norwich? Located only 15 minutes south of the 401/403 junction, this home is yet to be built with three bedrooms on the main floor with 2 bathrooms, an option to finish game room, bedroom and another bathroom in the loft, and a full but unfished basement. With its open concept layout, great finishes, double car garage, all brick exterior and situated on a quiet cul-de-sac, this is a great home to settle down or to raise your family. (id:60626)
RE/MAX A-B Realty Ltd Brokerage
787 Kuipers Crescent Unit# 9
Kelowna, British Columbia
Discover this premier, lake view executive low maintenance home at the SUMMIT on Southridge in Kelowna’s coveted Upper Mission neighborhood. Thoughtfully designed for easy living and entertaining in mind, this 4-bedroom, 3-bathroom residence offers over 2600 sq.ft. of refined living space. The open-concept main floor showcases expansive windows framing picturesque lake and valley views. The chef-inspired kitchen is a standout, featuring stainless steel appliances, a gas cooktop, sleek cabinetry, a walk-in pantry, and a generous island ideal for gatherings. Step outside to a private deck with glass railing, which is perfect for soaking in the view with morning coffee or evening sunsets. The main-floor primary suite is a serene retreat, complete with a spa-like ensuite and a walk-in closet. An additional main-level bedroom adds flexibility as an office or guest room. Downstairs, the bright walk-out lower level offers a spacious recreation room, two more bedrooms, a full bathroom, and a wet bar area, ideal for family time or hosting friends. Double garage + spacious driveway to accommodate 2 additional cars. If you are looking for a low maintenance, lock-and-go lifestyle with a view and room for family, this is your next home! (id:60626)
Unison Jane Hoffman Realty
43019 Township Rd 822
Rural Fairview No. 136, Alberta
PRIVATE GATED 7-ACRE RETREAT WITH LUXURY LOG HOME AND 60’x60’ HEATED SHOP!Welcome to this extraordinary 7-acre gated and fully fenced estate, showcasing a stunning 2,518 sq ft custom log home built in 2009. This one-of-a-kind property is the perfect blend of rustic elegance and modern comfort, featuring 4 spacious bedrooms, 3 luxurious bathrooms, and a heated 26’ x 28’ attached garage.Step into the open-concept main floor, where you’ll find soaring ceilings, warm bamboo flooring, and a cozy wood-burning fireplace in the expansive living area. The chef’s kitchen is a true highlight with stainless steel appliances, a massive island with quartz counter tops, and ample cabinetry—perfect for entertaining. Enjoy ultimate relaxation in the massive primary suite complete with access to the private deck, pool, and hot tub. The ensuite boasts a steam shower and jetted jacuzzi tub.Three additional bedrooms, a full bathroom with charming clawfoot tub, main floor laundry, and deck access from both the primary and living areas complete the main floor.The fully finished basement features in-floor heating, a large craft room (easily converted back to a 5th bedroom), a gym area, a spacious theatre room, a third full bathroom, and a built-in sauna.Extensive Upgrades Include:•All exterior logs professionally refinished with premium log oil stain•All surrounding decks refinished with high-quality products•New 200,000 BTU boiler•New high-velocity air exchanger•New Boiler Mate hot water system•Central A/C•In-floor basement heat + forced air heating throughoutBackyard Oasis:•Above-ground pool with gas heater•Hot tub in enclosed gazebo•3 natural gas BBQ hookups•Private powered entrance gateMassive 60’ x 60’ Heated Shop:•Fully finished with 11’ x 48’ mezzanine man cave•In-floor heat with insulated floor•Full-length radiant make-up heater•Dual stainless steel sink, shower, RV sewer dump•50-amp interior & exterior RV plugs•Multi ple 20-amp plugs throughout•220V outlets for welder, air compressor, and pressure washer *. Dug out water source for water all outside areas and treesThis exceptional property offers peace, privacy, and high-end amenities rarely found together. Whether you’re seeking a luxurious family retreat or a hobbyist’s paradise, this property delivers it all. (id:60626)
Sutton Group Grande Prairie Professionals
320 Gleeson Avenue
Cornwall, Ontario
MOTIVATED SELLER !!! 9 PLEX FOR SALE IN THE GROWING CORNWALL RENTAL MARKET!!! NINE UNIT APARTMENT BUILDING, UPDATED AND SPACIOUS UNITS (APPROXIMATELY 1000 SQUARE FEET) IN A NICE AREA OF THE CITY. GOOD PARKING AND EXTRA INCOME FROM COIN OPERATED LAUNDRY ROOM. THE BUILDING SHOWS VERY WELL WITH LOTS OF PARKING IN FRONT OF THE BUILDING. MIN. 24 HOUR NOTICE FOR SHOWINGS.GROSS AND NET INCOME IS BASED ON FULLY OCCUPANCY Total of 8-two bedrm units plus 1-one bedrm unit. Upgrades done last 2 years:- Full New Roof- Renovated Unit 2,4,6,8- Unit 6 Extensive Renovation- Unit 1 Bathroom Overhaul and full Renovation of the unit. Painting and flooring updated in some units too- Newly Painted common areas in full building- Upgraded all electric panels from fuses to break panels.Building Sewer Lateral Replacement - Brant New.Outdoor shed Removal.Front entrance is repainted..Currently close to a 6 % cap rate (5.6 % cap rate)with some units way below market rent levels! Tons of potential! One of the Seller is Registered Real Estate Salesperson. (id:60626)
Exsellence Team Realty Inc.
4881 Pedley Heights Court
Windermere, British Columbia
Discover this stunning, nearly-new Pedley Heights residence offering exclusive beach access and modern mountain living at its finest. Featuring three spacious bedrooms plus a versatile den that can serve as a fourth bedroom, this home blends comfort, craftsmanship, and style. The open-concept main floor is designed for effortless entertaining, with two sets of deck doors that extend your living space to a heated concrete patio. Overhead radiant heaters allow you to enjoy the outdoors throughout the year. Inside, vaulted ceilings with locally sourced custom wood beams and large windows fill the space with natural light. A sealed, high-efficiency fireplace with a fan creates the perfect spot to curl up with a book or a warm drink on cold winter nights. The generous primary suite offers private deck access and a bright, spa-inspired ensuite featuring heated floors, a rainfall shower with multiple showerheads, and direct access to the saltwater hot tub. The lower level includes two additional bedrooms, a full bathroom, a laundry room, and a family or recreation room with a custom wet bar that includes wood shelving, a dishwasher, a wine fridge, and a microwave. The oversized garage accommodates trucks and boats and features heated floors, a half bath, and a side gear room for all your equipment. Outside, you will find thoughtful details such as firewood storage for the fireplace and firepit, along with ample storage beneath the rear deck. The custom, low-maintenance landscaping showcases vibrant flowers, mature trees, rock features, and a sweeping rock wall firepit area. A full irrigation system keeps everything lush so you can spend more time enjoying the nearby beach and golf courses. Just steps from your back door, a path leads to the private community beach, playground, and pickleball and basketball courts. This is your opportunity to experience the best of the Columbia Valley lifestyle. (id:60626)
Maxwell Rockies Realty
1133 Sassy Tree Lane
Frontenac, Ontario
Spectacular Desert Lake waterfront home! If deep, clean, west facing waterfront is what you are looking for and a custom-built beautiful home, then look no further! Welcome to 1133 Sassy Tree on beautiful Desert Lake. This home sits perched on the hill and overlooks the lake and has gentle steps down to the waterfront. As you enter the home, you will immediately notice quality and craftsmanship throughout. The welcoming foyer opens up into a large living area with a fireplace and an open concept dining room and custom kitchen with stone countertops and an abundance of cabinets. There is a laundry room located behind the kitchen and a primary bedroom with an attached 4-pc en-suite bathroom. At the other end of the home is a second bedroom and a main 4-pc bathroom. From the dining room area, you can access a large screened in porch and open deck area that looks down towards the dock and lake. Heading downstairs you will find a massive recreation room with a walkout door through the ICF foundation into the front yard. Also located on this level is a third bedroom, a 3-pc bathroom and a large utility room. This home is serviced by a septic system and a newly drilled well. There is a storage area with exterior access to a storage room that once housed the oil tank, but the home is now heated by a forced air propane furnace. Down the pathway and steps, past the trickling stream you will find a large dock, deep clean waterfront and access to all your waterfront dreams. The landscape and gardens will surely impress you and the massive rock face behind the house creates an amazing Canadian Shield backdrop. Desert Lake is located on the Canadian Shield and is one of the deepest lakes in our area with great swimming, boating and fishing opportunities. (id:60626)
Royal LePage Proalliance Realty
881401 206 Avenue W
Rural Foothills County, Alberta
Here is a BEAUTIFUL 7.95 ACRES of land CLOSE to RED DEER LAKE + just off 37 Street (aka 96 Street) in the STUNNING ROLLING COUNTRYSIDE of the RURAL FOOTHILLS!! Only MINUTES to Calgary!! BUILD your DREAM HOME here w/CUL-DE-SAC access on a LARGE PRIVATE lot that is WIDE OPEN + 2 DRILLED WELLS. Outside city living with a BEAUTIFUL view of the mountains while maintaining a stunning city view too!! VIEWS ALL AROUND of the GORGEOUS land (over 4000 ACRE RESERVE!!) w/WILDLIFE GALORE. The main roads are STONEY TRAIL + this PRIME LOT is located a short jaunt from GRANARY ROAD Farmers Market + CONVENIENT PAVED ROAD access. The Building is not included in the sale price. The building needs to be removed by April 1, 2026, as per the MD, which is non-negotiable. It can be sold separately if the buyer wants it; however, it needs to be relocated. Our seller will remove it before possession otherwise. This parcel cannot be subdivided as per Foothills County. This is GREAT VALUE for the $$$ when you consider the POTENTIAL + FANTASTIC LOCATION of this LAND!! GRAB this AMAZING opportunity w/BOTH HANDS, take a DRIVE OUT because you will be IMPRESSED!!! You can't find many PARCELS this CLOSE to the CITY on a PAVED ROAD!! (id:60626)
RE/MAX House Of Real Estate
1419 Beatrice Townline Road
Muskoka Lakes, Ontario
Custom built one owner brick bungalow positioned on a prime 101 acre property in a gorgeous rural area conveniently located only minutes from Bracebridge on a year round municipally maintained road. This wonderful 3 bed/2 bath home offers a bright & sprawling main floor design that has over 2200 sq ft of living space with large principal rooms & lots of extras throughout. Features include; a large custom kitchen with ample cupboard space, built-in oven, cook top range & a large eat-in dining/breakfast area w/walkout to south facing deck; sunk in living room w/hardwood floors & wood fireplace insert, formal dining room w/French doors into the large family/sitting room w/hardwood floors & walkout to 32' covered verandah overlooking the beautiful front yard. Main floor laundry, 2 full baths & 3 generously sized main floor bedrooms. Full basement is unfinished but offers an additional 2,100+ sq ft of space & has excellent finishing potential & loads of storage space + separate workshop room. Double attached garage (20' x 22') with inside access. The property features a large frontage on the year round road with a level cleared pasture area with existing fenced paddocks, 24' x 26' shed/barn (previously used for horses), zoned RU3/RU1 which allows for several permitted uses, trails throughout the property would be Ideal for horses/hobby farm or just having your own piece of heaven. Forced air wood/electric heating system, air filter system, generator panel, drilled well & more. Property packages like this one don't come along often. (id:60626)
Royal LePage Lakes Of Muskoka Realty
2881 Highway 2
Fall River, Nova Scotia
Nestled along the shores of Lake Thomas, 2881 Highway 2 offers a one-of-a-kind lakeside escape just minutes from Fall River. This custom-built home is an absolute gem, thoughtfully designed for luxury, comfort, and connection to nature. Enjoy 345 of lake frontage stretching the full width of the property, perfect for swimming, fishing, kayaking or paddleboarding. The meticulously maintained waterfront includes a premium 4 piece X-wave docking system, ideal for diving and soaking up summer fun. Inside, the main level is a showstopper with 24-foot ceilings and a bright, open-concept layout that invites lake views into every corner. Custom-designed windows, hardwood floors, and thoughtful finishes make this space as inviting as it is stunning. The gourmet kitchen, featuring Custom Cabinetry and Dekton countertops, is a chefs dream, complete with a large pantry, extra fridge, and ample storage. Cozy up by the Bayport 41 Traditional Log Premium propane fireplace in the living area, framed by Black River Stacked Eldorado Stone for added ambiance. The main floor also houses a lake-facing master suite with breathtaking views, dual walk-in closets, and a spa-like ensuite, complete with double sinks, soaker tub, and privacy blinds. A second half bath, laundry room, and mudroom with high-quality vinyl flooring complete the main level. Upstairs, 3 additional bedrooms, den, and loft offer versatility and comfort. A second-floor sitting area provides a tranquil space to unwind and enjoy the elevated lake views. Outdoors, beautifully landscaped grounds, metal roofing, custom-painted windows, and gutter guards add to the propertys impeccable quality. With trails, restaurants, parks, and all the amenities of Fall River just minutes away, this lakefront sanctuary truly combines luxury, convenience, and the beauty of nature. (id:60626)
Keller Williams Select Realty
108 Murray Street
Quinte West, Ontario
Discover timeless charm and modern elegance in this breathtaking 2-storey Reproduction Farmhouse, designed to captivate from the moment you arrive. Nestled in desirable Murray Hills & a short drive to Prince Edward County, this spacious & inviting home is set on an expansive country-estate lot backing onto a serene wooded ravine. From its striking curb appeal to the picturesque wrap-around veranda, every detail of this residence has been thoughtfully crafted. Step inside to a sunlit open-concept great room featuring 9-ft ceilings, hardwood floors & a cozy wood-burning fireplace. Garden doors lead to a covered veranda & deck, overlooking a fenced play yard complete w/ raised garden beds, potting shed, hot tub & an impressive 300 sq. ft. gazebo. The chef's kitchen is a true centerpiece, boasting a large island perfect for cooking & entertaining. Host formal dinners in the elegant dining room w/ French doors. Work from home in the main-floor office w/ inspiring views of the surrounding landscape. This expansive home includes 4 bedrooms, 4 bathrooms & a convenient main floor laundry room. The luxurious primary suite offers a spa-inspired en-suite bathroom w/ an architectural soaking tub, glass shower & walk-in closet. Three additional generously sized bedrooms & a 5-piece bath complete the second level. Entertain outdoors from the spacious rear porch or gather in the gazebo for unforgettable moments w/ family & friends. The finished lower level includes a large entertainment room w/ a stone-walled propane fireplace, a fitness room & a pantry. A massive 500 sq. ft. workshop w/ walk-up access connects to the triple-car garage, which includes a rear garage door for easy access to lawn equipment & recreational toys. Conveniently located just 15 minutes to Belleville & quick access to Hwy 401, this property offers the perfect blend of rural tranquility and modern convenience. Make this extraordinary country estate your forever home & start creating cherished memories today. (id:60626)
Sandbanks Realty Ltd.
71 Hermans Point Road
Herman's Island, Nova Scotia
Welcome to Prestigious Herman's Island A Coastal Paradise at 71 Hermans Point Road! This meticulously maintained 4-bedroom, 3-bathroom home sits on a stunning 3.4-acre lot, blending open greenspace with private wooded surroundings for the perfect mix of peace and privacy. With both an attached double garage and a detached single garage, theres plenty of room for your vehicles, boats, and recreational toys. From the moment you arrive, the slate walkway and beautifully landscaped front yard will draw you in. Step onto the spacious composite deck and take in panoramic views of Mahone Bay, while listening to the calls of local wildlifedeer, foxes, and songbirds are regular visitors. Thoughtfully Designed for Comfort & Security . Inside, the home offers over 2,100 sq. ft. of warm and functional living space: Main Level: A gourmet kitchen with stainless steel appliances, elegant formal dining room, large living area, cozy family room, and a full bathroom. Upper Level: Three spacious bedrooms, including a primary suite with a private ensuite, plus a third full bath complete with convenient laundry. The home is equipped with gelled radiant heat, ductless mini-splits on both levels, a new HRV system, and high-end finishes such as slate-style porcelain tile and wool broadloom flooring. For added peace of mind, the property includes a state-of-the-art remote wireless control and security system, so you can monitor and manage your home wherever you are. Turnkey & Move-In Ready Everything you need is already here: All indoor and patio furniture Televisions and mounts BBQ and prep station Generator for backup power Location Perfection Just minutes away from: Lunenburg Yacht Club Dock your boat and join the thriving nautical community Downtown Mahone Bay Enjoy shops, restaurants, and all your essential amenities Only 1 hour to Halifax Perfect for a seasonal getaway or year-round living Common waterfront beach area deeded access to a community wharf and (id:60626)
Keller Williams Select Realty
284 Johnson Drive
Shelburne, Ontario
****4% Commission to Cooperating Brokerage Before The End Of May 2025**** Detached home fully renovated top to bottom, 2024.((( Must see virtual tour ))) *** 2,790 Sq. Feet, Not Included Basement Apartment***. 4 + 2 bedrooms, 2 kitchens, 5 bathrooms, 6 car driveway, double door entry, Huge lot 73.75 ft x 128.44 ft. Over $220,000, Spent On Renovations in 2024. Complete 5 Modern Bathrooms Reno. Modern Kitchen with additional Cupboard & Pantry Space.Breakfast bar overlooking kitchen on backyard. Main floor laundry. Brand new 2 bedroom basement apartment just finished built by codes. *** new flooring and countertop throughout, combination of porcelain tile, engineering flooring, quartz countertop" ((( too much upgrades dimension, must View virtual tour and photo gallery ))) (id:60626)
RE/MAX Realty Services Inc.
1045 Deta Road
Mississauga, Ontario
Amazing Opportunity To Buy Solid Bungalow On Huge Ravine Like Lot On The Border Of Mississauga & Etobicoke. Fantastic Re-Development Opportunity. Many Multimillion Dollars Homes Already In The Area. Very Private Setting, Deep Yard With Many Trees. Sitting Proudly On A 50 X 300-Foot Lot. Easy Access To Schools, Dixie Outlet Mall, Sherway Gardens, Golf Course, Port Credit Yacht Club, Parks, Banks, Supermarket, Transports. Close To Qew And Hwys. Steps To Lake. (id:60626)
Right At Home Realty
1584 87 Nelson Street
Vancouver, British Columbia
Beautifully designed 2-bed + Flex/Den, 2-bath Corner View Unit at 'The Arc'. Perched on the front of the 15th floor; this home offers sweeping views of False Creek and the city skyline, with an expansive 400+ SF covered Balcony ideal for relaxing or entertaining. Efficiently layed-out, featuring 8'4" ceilings, foor-to-ceiling windows, fully Air Conditioned, roller blinds, and laminate flooring throughout .The gourmet kitchen is equipped with Miele appliances, and the bedrooms are well-separated for optimal privacy. The primary suite includes an ensuite and a generous closet. Residents enjoy access to the Sky Club with its iconic 20th floor Glass-Bottom Pool & the Amenities at One Pacific. Steps to the Seawall. 1 parking Stall, no locker (id:60626)
RE/MAX Masters Realty
1308 Leger Way
Milton, Ontario
Welcome to this beautiful 2,219 Sqft Detached home, Waterford Model by Mattamy. This home features 4 spacious Bedrooms and 4 well-appointed Bathrooms, including 2 Ensuites, perfect for accommodating a growing family. kitchen was upgraded with Ceramic Tiles, Quartz countertops, Backsplash, and cabinets. The bedrooms features installed Hardwood Floors, adding warmth and elegance throughout. The main living areas are enhanced with rich Hardwood floors as-well and California shutters throughout the house, creating a refined and private atmosphere. Featuring9-foot ceilings, the home feels expansive and welcoming, complemented by a Separate Family room and Dining Area perfect for gatherings. Enjoy the advantage of living within walking distance of both elementary and high schools, as well as nearby parks and sports fields, offering abundant recreational opportunities. Situated in a lively community, this home offers the perfect blend of suburban tranquility and access to all essential amenities. Move in and enjoy a lifestyle that combines comfort, style, and convenience in one exceptional package. Roof Replaced (2022). A Perfect Blend Of Space, Style & Location! Pictures are taken from the previous listing. (id:60626)
Century 21 People's Choice Realty Inc.
Ph103 - 1131 Steeles Avenue W
Toronto, Ontario
Welcome To The Primrose 3 Residence. As You Enter Through The 24Hr Gate House Security, You Will Get The Feeling Of Tranquility As You Drive Through A Canopy Of Mature Trees Leading To A Beautifully Landscaped Circular Drive In Front Of Your Building. When You Go Up To Your Suite, You Will Be Entering Into A Rare Penthouse Corner Unit That Is Just Over 2,100 Sq.Ft. That Tranquil Feeling Will Continue With An Abundant Of Natural Light And Spectacular South, East and West Views. Your Suite Features 9-Ft Ceilings, Hardwood Floors Throughout The Living & Dining Areas And Hallway. The Eat-In Kitchen Is Very Warm, Spacious And Functional, While The Open-Concept Living And Dining Areas Provide An Inviting Flow For Large Family Gatherings. The Approx. 400 Sq-Ft Outdoor Terrace Can Be Accessed From The Kitchen And Dining Room. This Is A Wonderful Space To Sit Outside And Relax On Your Own Or With Family And Friends And Watch Some Stunning Sunsets. There Are 3 Bedrooms And 2 Full Bathrooms And A Powder Room For Guests. The Large Primary Bedroom Includes A Very Spacious Ensuite Bathroom, Two Walk-In Closets And A Small Balcony. The Primrose Offers Exceptional Building Amenities Featuring Beautifully Manicured Grounds To Walk Around. Well-Maintained Tennis Crts, And A Resort Style Outdoor Pool. Inside Your Building You Will Enjoy The Use Of A Well-Equipped Exercise Room, Jacuzzi, Sauna, Party/Meeting Rm, Billiards & Games Rm And Even A Squash Court. You Have TTC Bus Service Along Steeles Ave & Bathurst St. Basic Everyday Services Like Grocery Stores, Medical Offices, Restaurants And Places Of Worship All Within A Few Minutes. Lots Of Public And Private Schools Close By. York University Is A 5-Minute Drive Away. Addt'l Features ------ 2 More Balconies, Laundry Rm W/Full-Size Washer/Dryer, Third Bed Can Be Used As A Den/Office, 2 Undgrnd Parking Spaces, 2 Storage Lockers (1 Undgrnd + 1 In Unit On The Terrace). Condo Fees Include: Heat, Hydro, Water, Cable TV, High-Speed Internet. (id:60626)
Forest Hill Real Estate Inc.
3580 Linda Street
Innisfil, Ontario
A SHORT WALK TO THE WATER. Discover this all brick, 4 bedroom, 3 bathroom, family home with an additional main floor office space, ideally located in a sought-after, family-friendly area just steps from water access + the amenities of Friday harbor located next door. Situated on a beautifully landscaped lot just under half an acre, this property offers exceptional outdoor and indoor living. The main floor welcomes you with lots of natural light offering many windows and an inviting layout. The custom kitchen offers granite countertops, stainless appliances, gas stove and convenient side door to a covered porch perfect for barbequing. An elegant separate dining room with hardwood, is perfect for everyday living and hosting family holidays. The cozy sunken living room is open to the kitchen. Upstairs, the large primary bedroom is a true retreat, complete with an updated ensuite (featured in a magazine) + a private open balcony overlooking the lush backyard. Three additional bedrooms and a second updated bathroom offer the space any family dreams of. As you enter the lower level, the hardwood staircase leads you to the professionally designed basement perfect for hosting. Featuring a dry bar, custom fireplace, pool table, large TV to watch the game + plenty of space for the guys poker night. Step outside to enjoy the wraparound deck, a spacious patio perfect for entertaining + a custom designed front walkway. Additional highlights include a convenient 2-car garage with inside entry to main floor laundry, newer garage doors, fully fenced yard with rod iron fence, 2 sheds, driveway re-done approx 2014 with armor stone features, updated lighting and much more. This home is a rare find, so don't miss out. Above grade square footage: 2700 Below grade square footage: 1110. (id:60626)
Royal LePage Locations North
105 Predator Ridge Drive Unit# 1
Vernon, British Columbia
An extraordinary townhouse in the heart of the prestigious Predator Ridge community, where luxury meets lifestyle. Built in 2022, this residence embodies refined elegance with the warmth of modern design, offering a sanctuary for those who value sophistication and comfort. The open-concept main level connects kitchen, dining, and living spaces in a seamless flow, with sunlight pouring through expansive windows to highlight clean lines and premium finishes. The chef-inspired kitchen, equipped with top-of-the-line appliances, sleek cabinetry, and a generous island, is perfect for entertaining and everyday living. With four bedrooms, including two private ensuites, the home is thoughtfully designed for family and guests. Each of the four bathrooms is a retreat, featuring spa-like details and high-end fixtures, with heated floors in the guest and master suites for added comfort. Every detail is designed to elevate your lifestyle. Enjoy the private infinity pool and hot tub shared exclusively by the street, or gather on the rooftop patio with its fire table and stylish furnishings. Inside, custom shelving enhances the kitchen and living areas, while the home comes complete with kitchen furniture, all beds including a striking king-size Murphy bed in the lower guest suite and a BBQ for outdoor dining. Practical touches include an integrated water softener, electric car charger, and the rare privacy of an end unit with extra parking. Beyond your door lies the Predator Ridge lifestyle (id:60626)
Royal LePage Downtown Realty
27 Hansard Drive
Vaughan, Ontario
Welcome to this stunning executive home, showcasing luxurious upgrades and contemporary finishes throughout. Featuring soaring 9 ft ceilings and an open-concept design, this residence is enhanced by rich dark-stained hardwood flooring, elegant pot lights, and a striking fireplace with a custom floor-to-ceiling quartz surround. The chef-inspired kitchen boasts quartz countertops with a dramatic waterfall edge, a Calacatta marble and glass mosaic backsplash, under-cabinet lighting, premium maple cabinetry, and stainless-steel appliances. Step outside to professionally landscaped front and rear yards, complete with a stone patio perfect for entertaining or relaxing in style. (id:60626)
Royal LePage Your Community Realty
4037 Lakehill Pl
Saanich, British Columbia
Fully renovated home with legal suite in East Saanich!! Blending modern design with practical family living, this semi-custom home offers impressive updates throughout-with only the original frame remaining. The main level features 3 spacious bedrooms, including a serene primary suite with a beautifully appointed ensuite. Downstairs, a fully legal 2 bed/2bath/private entrance and separate laundry provides a perfect opportunity for extended family living or rental income. Every detail of this home has been thoughtfully upgraded-from brand new kitchens, bathrooms to stylish laminate flooring and stainless steel appliances. Comfort is guaranteed year around with the heat pump, while exterior highlights include a newly paved driveway, EV charger & fully fenced yard. This home is truly move in ready, Don't miss your chance to own a modern, versatile home in one of Victoria's most sought-after neighbourhoods. Book your showing today! (id:60626)
Pemberton Holmes Ltd.
164 Ontario Street
Burk's Falls, Ontario
Step into a one-of-a-kind home that seamlessly blends historic charm with contemporary elegance. Originally built in 1886, this meticulously restored church has been transformed from the studs out into a breathtaking home, rich with architectural details that honour its past while embracing modern luxury and design. As you enter the foyer, reclaimed wood from the original church floors sets a warm, welcoming tone. An elegant staircase leads you to an open-concept living space across the second level. Here you will find an expansive living room with soaring 17.5ft barrel vaulted ceilings and an electric fireplace, creating an atmosphere of grandeur and comfort. The sophisticated, dark-toned kitchen is a chefs dream, featuring premium appliances, floor-to-ceiling cabinetry and a custom-built ladder. Thoughtfully designed, the second level features the primary bedroom, complete with a walk-in closet lined with cedar planks, alongside three stylish bathrooms. On the third level, two large bedrooms bathed in natural light provide serene retreats. Meanwhile, the first level offers a wealth of possibilities, additional living space, two bedrooms, ample storage, and a 4-piece bathroom. A roughed-in kitchen adds potential for a separate suite, multigenerational living, or even the possibility of conversion into a duplex. This home is a treasure trove of unique details, from stained glass transformed into window art within the original arch frames to Mennonite-crafted shiplap accents that add warmth and character. The exterior stone and brick have been professionally restored, while a second entrance at the rear enhances both its beauty and functionality. Beyond its timeless charm, this home offers complete modern convenience--all plumbing, HVAC, and electrical systems have been entirely replaced, ensuring efficiency & peace of mind for years to come. Experience the timeless beauty of this property, where craftsmanship, history, & modern elegance converge in perfect harmony. (id:60626)
Corcoran Horizon Realty
21 - 1010 Cristina Court
Mississauga, Ontario
Live in comfort and style! End unit bungaloft with double garage and double driveway in small community of 21 townhomes on a quiet cul-de-sac. Spacious, open concept layout with soaring 7 m high cathedral ceiling. Easily live on one level with two main floor bedrooms and bathrooms and main floor laundry room. Updated kitchen with solid maple cabinetry and quartz countertops. Both bedrooms have vaulted 5.6 m high ceilings, and the primary bedroom has a 4-piece ensuite with soaker tub and walk-in closet. Large, bonus loft, currently used as family room and office space, could be converted to extra bedroom/bathroom. Huge, open basement has potential to be whatever you want. Convenient interior door to the garage, Walk out to a large, 23' by 7'secluded deck. Located close to Lake Ontario and Rattray Marsh and a short way from the vibrant villages of Clarkson and Port Credit with restaurants, shopping and amenities. QEW is nearby or take public transit (practically outside your door) and connect to the GO Train. Move in ready. Don't miss this one! (id:60626)
Royal LePage Real Estate Services Ltd.
229 Forestwalk Street
Kitchener, Ontario
Welcome to this beautiful modern home for sale, offering the perfect combination of luxury, comfort, and location. Ideally situated across from a stunning forest and just steps from shopping, schools, parks, and public transit, this home delivers both urban convenience and natural serenity in one exceptional property.Step inside to discover 9-foot ceilings, an open-concept floor plan, and large windows that fill the space with natural light and capture breathtaking forest views. The upgraded kitchen features modern cabinetry, quartz countertops, stainless steel appliances, and generous storage, making it a dream for cooking and entertaining.The main living area flows seamlessly into a bright dining and family space, perfect for gatherings or quiet evenings at home. This thoughtfully designed home includes two spacious primary bedrooms, each with its own private ensuite bathroom, ideal for multi-generational living, guests, or a luxurious personal retreat. You'll also love the upgraded flooring, elegant lighting, and a neutral designer color palette. Step outside to enjoy your morning coffee or relax at sunset with the forest as your backdrop - a rare and peaceful setting so close to city amenities.This move-in-ready home offers everything today's buyers are looking for: modern design, open-concept living, and a prime location near all the essentials. Experience the best of contemporary living surrounded by nature. Don't miss your chance to own this turnkey property in one of the area's most desirable neighborhoods. Schedule your private showing today! (id:60626)
Realty Executives Edge Inc
2553 County 42 Road
Clearview, Ontario
This beautiful hobby farm in Clearview, Ontario has everything you need to enjoy peaceful country living. The property is 16.7 acres with open fields, trees, and lots of space to play, work, or relax. It is perfect for a family, for someone who loves animals, or for anyone who wants more room to live a quieter life.The farmhouse was built in 1890 and was made to last. It has 4 large bedrooms and 2 full bathrooms. There is lots of space, with almost 3,000 square feet on two floors, plus basement for storage. The main floor has a warm and welcoming eat-in kitchen, a large dining room, a cozy living room, a family room with a fireplace, and a rec room that can be used however you like.Outside, there are useful buildings for many types of hobbies or businesses. There is a 3-car garage plus a workshop area, a barn with space for 3-4 horses and a separate office that is perfect for working from home or for a creative studio.You will love spending time outdoors. There are several decks, an above-ground pool and a hot tub to enjoy on warm summer days or cool evenings. The land includes open pasture, bush areas, and lots of room for gardens, animals, or outdoor fun.Even though this home feels private and peaceful, it is not far from town. You are only 5 minutes from Stayner or Creemore, where you can find stores, restaurants, and everything you need.This amazing property is ready for someone who wants space, nature, and a slower way of life. (id:60626)
RE/MAX By The Bay Brokerage
112 Samaa Court
Bedford West, Nova Scotia
Welcome to 112 Samaa Court, located in the desirable Parks of West Bedford! This completed new construction home offers 5 spacious bedrooms with custom built-out closets, 4.5 bathrooms and 3,625 sqft of living space. Enjoy the convenience of an exterior electric car charger, built-in surround sound system, cozy fireplace, and an attached double garage with sleek epoxy flooring. Step inside to a grand open-concept foyer featuring soaring ceilings, a designer light fixture, and beautifully crafted built-out closet space. Just off the foyer, the sun-drenched formal living room includes a fireplace, creating a warm and inviting space for relaxing or entertaining. The chef-inspired kitchen is a showstopper, boasting a gorgeous oak wood island, elegant quartz backsplash, ample counter space, and a walk-in pantry to keep everything organized. Overlooking the dining room, living room, breakfast nook, and balcony, this space is designed for both everyday living and entertaining. Upstairs, the luxurious primary suite features a custom walk-in closet and a spa-like ensuite complete with a soaking tub, tiled shower, and stylish tilework and custom mirrors. This level also includes three additional bedroomsone with its own ensuiteanother full bath, and a conveniently located laundry room. The fully finished lower level offers versatility with a kitchenette (featuring a cooktop, slim fridge, microwave, and dishwasher), a full bathroom, and an additional bedroom with a walkout to the backyardperfect for morning coffee or extended guest stays. This exceptional home truly has it allmodern finishes, thoughtful design, and premium upgrades in one of Bedfords most sought-after communities. Dont miss your opportunity to make it yours! (id:60626)
RE/MAX Nova (Halifax)
1555 Jasper Pl
Saanich, British Columbia
OpenHouse Nov8, 1 to 3 PM. Welcome to 1555 Jasper Place, a stunning 4-bedroom, 3-bath Mid Century Modern home on a quiet cul-de-sac, in one of Victoria’s most desirable neighbourhoods! Offering 2,262 sqft of functional living space on a 6,057 sqft lot, this home boasts an open-concept main floor with Oak floors, an updated kitchen, gas fireplace, and oversized windows. The lower level includes a versatile in-law suite with separate entrance, ideal for extended family and guests. Step outside to a private, fully fenced backyard featuring mature landscaping, a spacious patio, Gazebo, and a backyard office. Additional highlights include: 50Amp EV charger, custom railings, refreshed storage spaces and a newer hot water heater. Thoughtfully maintained, this residence is surrounded by Garry oaks and Douglas firs, offering a natural setting just minutes from schools, parks, shopping centers, and Cedar Hill Golf Course. A rare move-in ready opportunity in the coveted Cedar Hill/Doncaster area! (id:60626)
Pemberton Holmes Ltd.
5 Thornbay Drive
Whitchurch-Stouffville, Ontario
Situated on a private 1/2 acre lot surrounded by mature trees, this 5 level sidesplit with 2 car garage offers the perfect blend of space and convenience. The home features country style kit with W/O to covered porch ,ideal for outdoor dining and relaxing. Main floor office provides quiet workspace ,while 5 bedrooms & 3 baths ensure plenty of room for the whole family. Cozy family room with brick FP & W/O to private yard. Formal living & dining room, walk-in pantry. Ideally located to all amenities. An opportunity to own a versatile home with room to grow -inside and out .Located on a quiet cul-de-sac in an established neighbourhood (id:60626)
Gallo Real Estate Ltd.
264169 Range Road 273
Kathyrn, Alberta
Experience Serene Country Living Just 10 Minutes from Crossiron Mills. Welcome to this stunning 8.5-acre oasis, perfectly nestled among mature trees with breathtaking views and a tranquil creek running along the eastern side. If you're looking for the perfect blend of peaceful rural charm and modern luxury, this property is it! The 2,300 sq. ft. bungalow was fully rebuilt from the ground up in 2012 on its original 1980 foundation, offering a modern, open-concept design with high-end finishes. Step inside to a spacious foyer leading into a sunlit living area with **large windows** that flood the space with natural light. **Main Features:** **3 spacious bedrooms**, including a luxurious master suite with a 5-piece ensuite and an enormous walk-in closet Main-floor laundry for convenience An 800 sq. ft. east-facing and 340 west facing deck —perfect for morning coffee or entertaining guests Fully finished basement featuring 2 additional bedrooms, a full bathroom, a wet bar, and a large family room for gatherings Oversized detached double garage for vehicles, tools, and storage Fully Permitted Commercial Kitchen This property comes with a separate 854 sq. ft. commercial kitchen that is fully permitted by Rocky View County. Currently, it is successfully hosting weddings, parties, bridal showers, and private events, generating strong income (business not for sale, but new owners can use the space as they wish). Large deck surrounding the kitchen Small dining area that accommodates up to 20 guests Two separate restrooms for convenience Perfect for Hobby Farmers & Livestock Owner Whether you're dreaming of a hobby farm or a peaceful equestrian retreat, this property offers ample space for livestock. It has been previously set up with pails and electric water heaters, with plenty of room to install additional heating for horses. This property comes with a 12' x 24' cottage featuring a washroom and power connection. While not currently insulated for winter, it can easily be co nverted into a cozy guest house, home office, or even a winter-friendly retreat with electric wall heaters. Alternatively, it can be used as a garden house to start your own indoor planting space. This property comes with a 12' x 24' cottage featuring a washroom and power connection. While not currently insulated for winter, it can easily be converted into a cozy guest house, home office, or even a winter-friendly retreat with electric wall heaters. Alternatively, it can be used as a garden house to start your own indoor planting space. Prime Location & Convenience Only 15 minutes to Crossiron Mills & Balzac Kathryn School is just 2 miles away Quick access to **Calgary, Airdrie, and Highway 2 This property is truly one of a kind—offering a mix of residential luxury, income potential, and rural tranquility. Don't miss out on this rare opportunity! (id:60626)
RE/MAX First
2775 Ortona Rd
Duncan, British Columbia
Discover this versatile two-storey home on a sprawling, level 1.5-acre lot located within the Urban Containment Boundary. The main residence offers comfortable family living, while the spacious two-bedroom suite on the lower level provides ideal space for extended family or additional income. A detached garage with workshop adds excellent storage and hobby potential. With its generous parcel size, flat usable land, and proximity to the new hospital currently under construction, this property represents outstanding development and investment potential. Whether you’re looking for a solid holding property or envisioning future possibilities, this location delivers both immediate livability and long-term upside. (id:60626)
RE/MAX Island Properties (Du)

