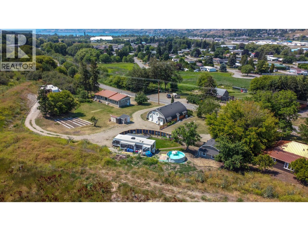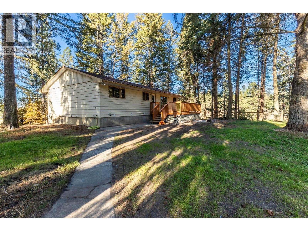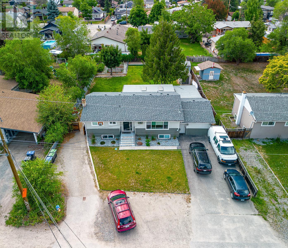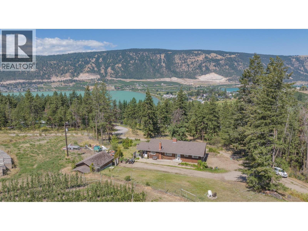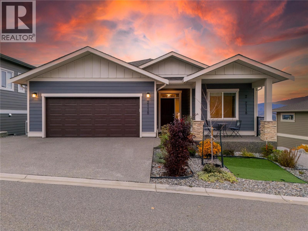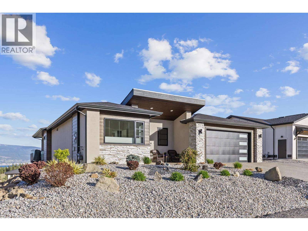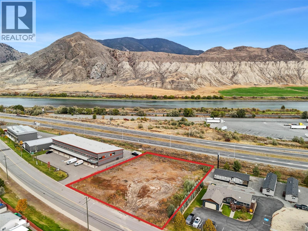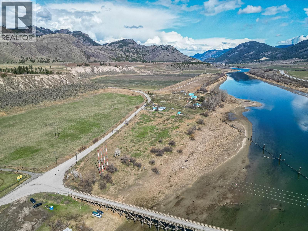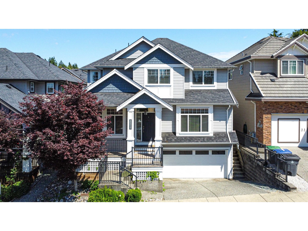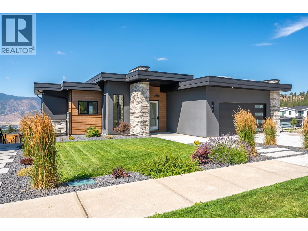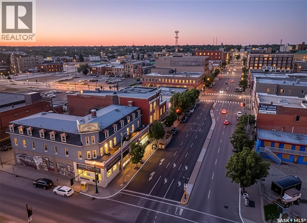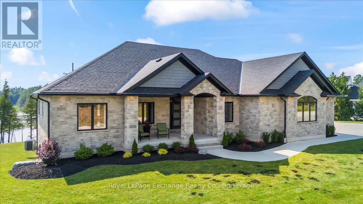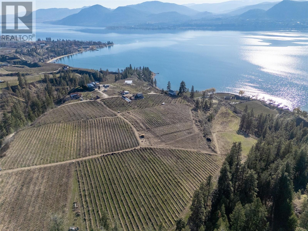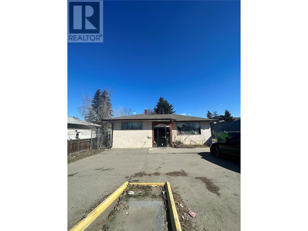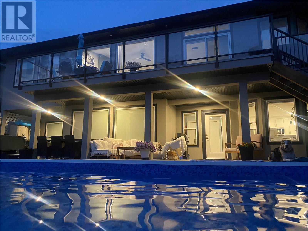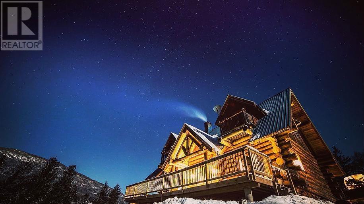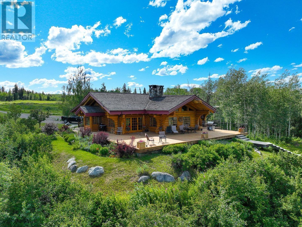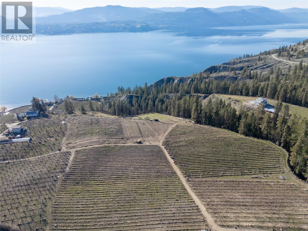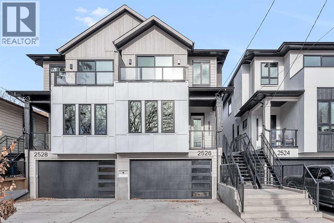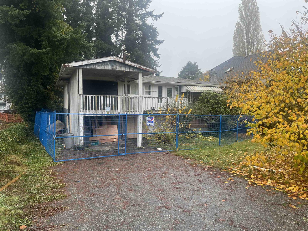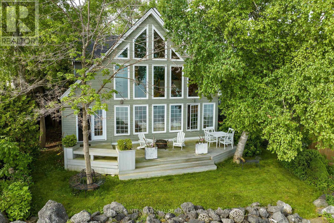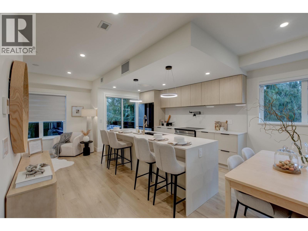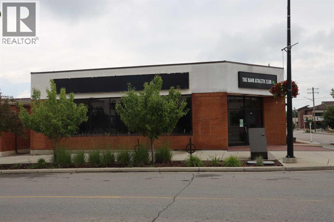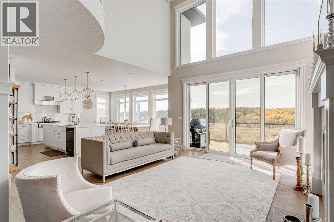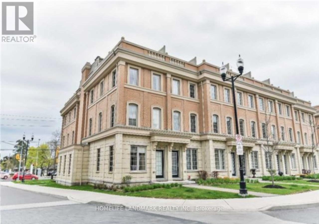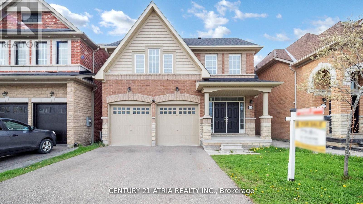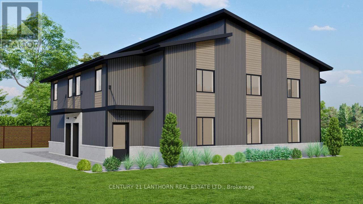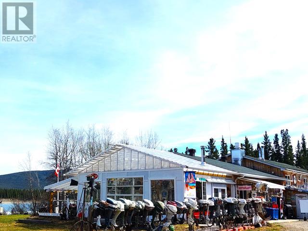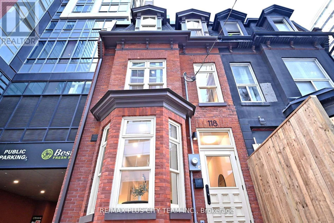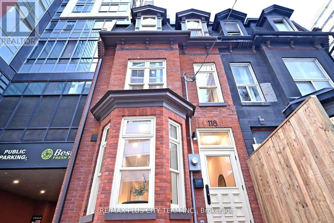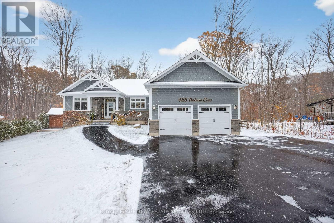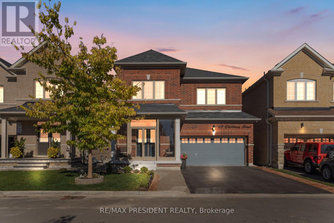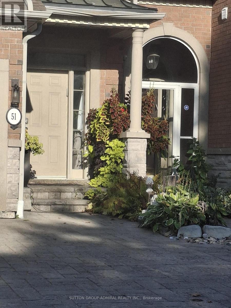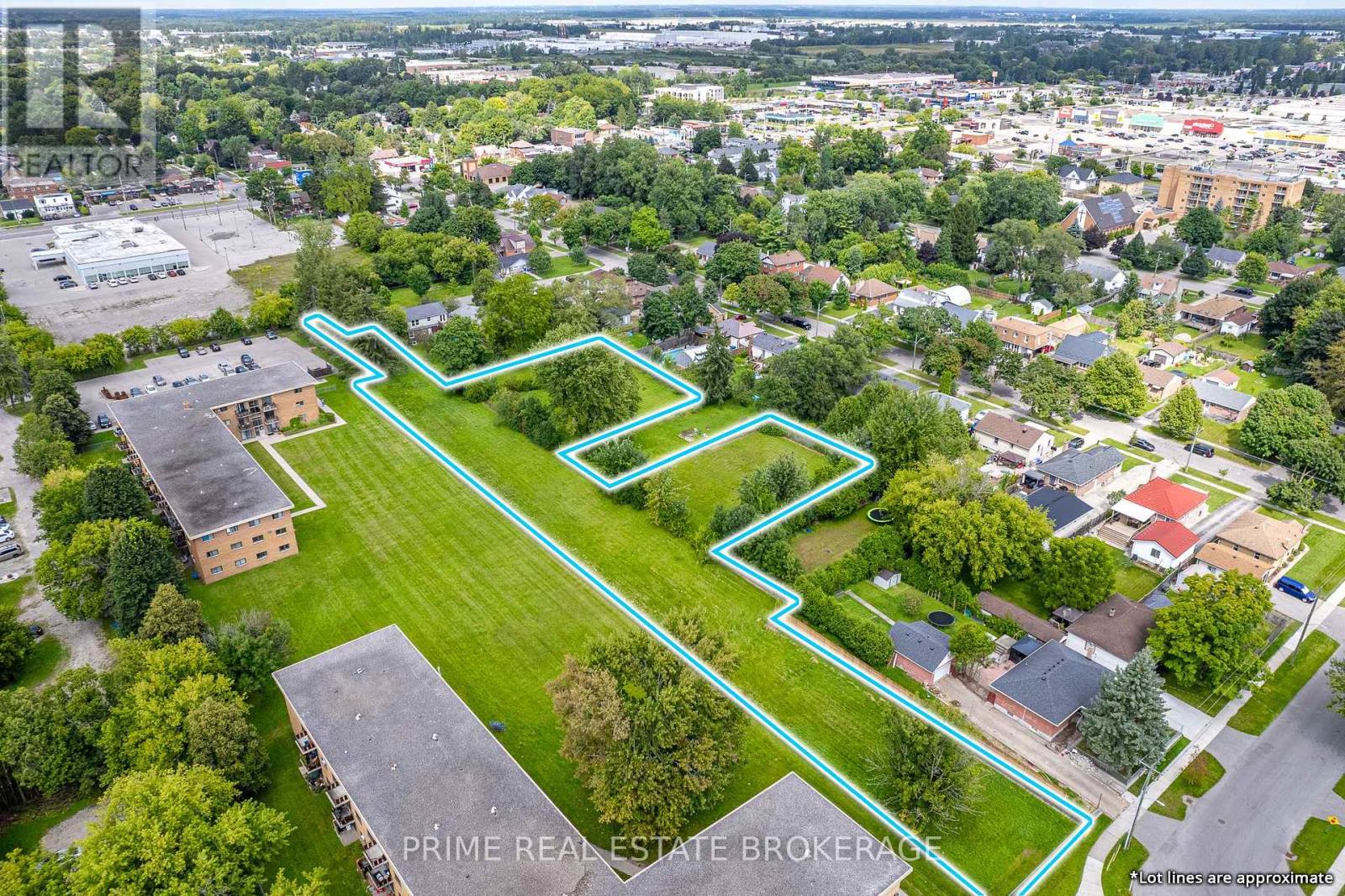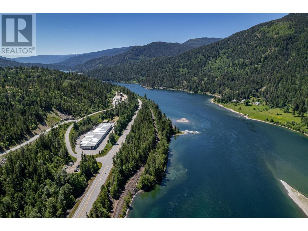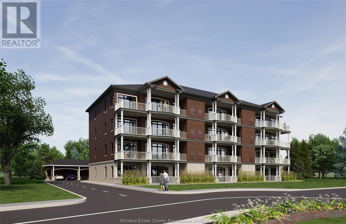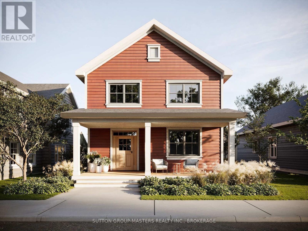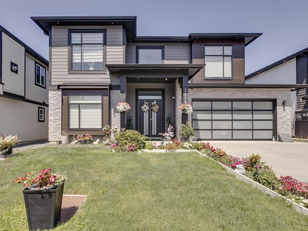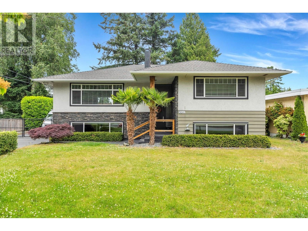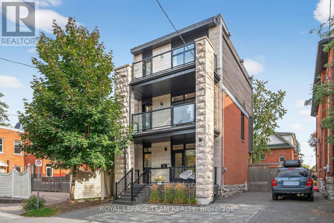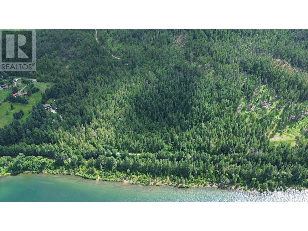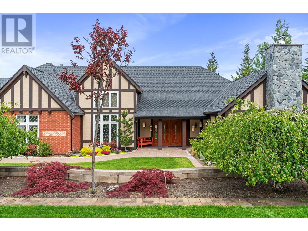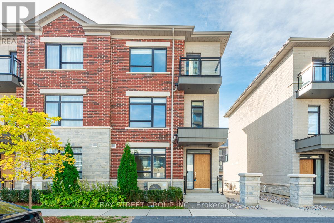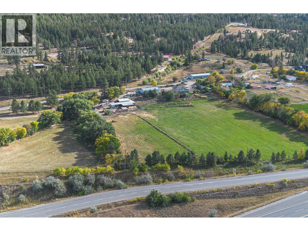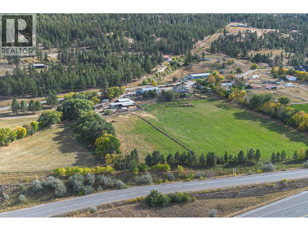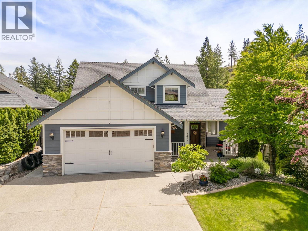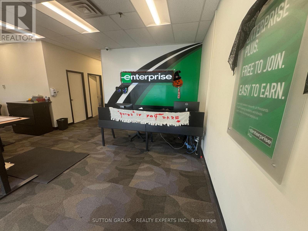6226 Okanagan Avenue
Vernon, British Columbia
Investor ALERT! Multi-Residence on a Private 1.11-acre Parcel backing onto Green Space, Centrally Located and just minutes to Okanagan Lake. Three Detached Dwellings + 2 serviced RV pads (50/35A, Water, Sani-Dump) deliver Diversified Income. Main Home: Bright, Spacious, Full Basement and Single Car Garage. Second Home: Internal Suite, oversized garage with 220V, Storage Loft and additional Micro-Suite. Log Cabin: Open and Bright, 5' crawl, Double Car Garage. Custom Upgrades in Homes including Granite, Hardwood, Big Windows. All Residences boast separate Decks and Green Space for privacy. Unmetered Community Irrigation simplifies landscaping making this an easy keep for Tenants and Land Owners alike. Fully Tenanted, Turn-Key Income with Multi-Generational Flexibility.With an approximate 6.66% cap on current, time-of-listing rents and expense averages. Whether you are a local portfolio owner seeking stable, inflation-resistant cash flow with real-asset backing, or an out-of-area investor consolidating into tangible Okanagan Property with Multiple Income keys and tenant profiles, this offering deserves a close look. Buyer to verify all information if deemed necessary. Rent Roll, Info Package available. (id:60626)
RE/MAX Vernon
4019 Miller Road
Kelowna, British Columbia
Discover the possibilities of country living in sought-after SE Kelowna. This 6-acre, tiered acreage sits on a quiet, community-oriented dead-end street surrounded by established equine farms and acreages. With ample pasture, four flat paddocks, and fully fenced to keep in animals. It is perfectly suited for horses, hobby farming, or creating your dream rural retreat. The property includes covered hay barn, an oversized pole barn for equipment storage, an oversized double plus detached garage, a chicken coop with fenced run, multiple tack rooms, hitching posts, flat parking and trailer turnaround space and extensive garden areas. The 4-bedroom + den home features open living spaces, 3 bedrooms on the main, an ensuite bathroom, and a deck overlooking the pastures. A secondary driveway, once used for horse boarding, offers the option to reintroduce a private equestrian or boarding setup with tack room and power. Ideally located near trail access for hiking, biking, and horseback riding, and within easy reach of renowned wineries, parks, and entertainment, this property combines peaceful rural living with proximity to city amenities—a rare opportunity in one of Kelowna’s most desirable areas. (id:60626)
Chamberlain Property Group
420 Asher Road
Kelowna, British Columbia
Presenting an exceptional land assembly with amazing potential for a 6 to 9 storey multifamily building and the opportunity to do a rental-purposed build. Located within 400 meters of a major transit exchange, this site qualifies for parking exemptions, enhancing development efficiency and affordability. With favorable zoning and strong population growth, the site is ideally positioned to meet Kelowna’s rising housing demand. Proximity to key amenities—including schools, shopping, parks, and UBCO this is a chance for developers and investors to capitalize on a high-density project in one of Kelowna’s fastest-growing urban neighborhoods. (id:60626)
Exp Realty (Kelowna)
15291 Middle Bench Road
Oyama, British Columbia
Nestled between Kalamalka Lake and Wood Lake, this stunning 10-acre property offers breathtaking views of both lakes and exceptional privacy in a prime location. The charming level-entry home features restored original hardwood floors throughout. The country-style kitchen includes a tile backsplash and a cozy breakfast nook, while French doors open to a warm and inviting living room with a natural gas fireplace. A formal dining room and convenient main-floor laundry add to the home's functionality. Step outside to enjoy a wraparound deck and a screened-in porch—perfect for relaxing. Upstairs, you'll find two spacious bedrooms and a renovated full bathroom. The lower level offers a separate entrance (or access via the split-level staircase) and is ideal as a suite, complete with an updated kitchen, new flooring, two additional bedrooms, a full bathroom, and its own laundry. There's plenty of storage and ample parking throughout. Equestrian enthusiasts will appreciate the functional horse setup, including a riding arena with lake views, a large barn with a heated tack room, hay storage, and a spacious stall with an outrun. Additional paddocks feature automatic waterers and large lean-to shelters. There's also room to expand for other hobby animals. Surrounded by cherry orchards, the land offers rich soil and excellent potential for planting crops. This is a rare opportunity to own a versatile and picturesque piece of paradise in one of the Okanagan’s most desirable locations. (id:60626)
Coldwell Banker Executives Realty
2118 Ryegrass Road
Kelowna, British Columbia
Welcome to 2118 Ryegrass Road, a meticulously maintained freehold home in the sought-after Tower Ranch community, offering breathtaking panoramic views of the valley, lake, mountains, golf course and airport. The inviting entry opens to a bright main level with a spacious front bedroom, two-piece bathroom, laundry room and access to the oversized double garage. The open-concept main living area features large windows that fill the home with natural light. The gourmet kitchen includes modern cabinetry, a large stone island, stainless steel appliances and a walk-in pantry, flowing seamlessly to the dining and living spaces and out to the covered view deck—perfect for enjoying sunsets year-round. The king-sized primary suite offers a spa-inspired ensuite and a generous walk-in closet with direct laundry access. The walk-out lower level offers excellent flexibility, including a large storage crawlspace, an additional bedroom with walk-in closet and a three-piece bath. A bright, fully self-contained legal one-bedroom suite features its own entrance, full kitchen, spacious living area and a walk-out patio for barbecues and outdoor relaxation—all with stunning Okanagan views. Energy-efficient furnace and hot-water system complete this thoughtful home. Steps to walking trails, Tower Ranch Golf Course, Tallgrass Park and minutes to UBCO, the airport and shopping. (id:60626)
RE/MAX City Realty
17511 Sanborn Street
Summerland, British Columbia
Welcome to Hunter Hill, Summerland’s most exciting new neighbourhood. Perched on a sprawling (and fully usable) 0.33 lake view parcel, this modern 3,060 sqft home has room for the whole family. The open concept main living space boast a bright, modern kitchen, with generous island seating, stainless appliances with gas range, and full size pantry. The dining room opens onto a huge deck, complete with full phantom screen package for 4 season outdoor living. The living room beckons with a tiled gas fireplace, and beautiful views of the lake, Giant’s Head, and all of Summerland. The primary ensuite has dual vanities, beautiful glass shower, and soaker tub - with heated floors for the colder months. The main level is finished off with a spacious office, and powder room. Downstairs are two more bedrooms, full bath, and extensive finished storage space. The enormous family/games room has all the space you want for movie nights and a pool table. Outside, the back yard features lush landscaping, and plenty of room for a pool. This home has upgrades such as built in sound, power screens throughout, and oversized double garage + RV parking, and roughed in for hot tub. This property is in pristine condition from top to bottom, inside and out. (id:60626)
Sotheby's International Realty Canada
7480 Dallas Road
Kamloops, British Columbia
Ready-to-build commercial/industrial asset. Premier commercial/industrial development opportunity in prime location. Property was issued a building permit for a two-building small bay project similar to successful neighboring building. All development work is completed including all reports, surveys and geotechnical, civil, mechanical, plumbing, electrical and other required engineering. Building Permit was picked up and returned due to health considerations of developer. Final construction blueprints are in place. Approved plans featured a two-building, light industrial complex offering up to 12 strata-ready units ranging from approximately 1,020 sqare feet to 1,120 square feet plus mezz - ideal for owner occupiers or investors seeking flexible workspace solutions. Units could be combined for two 6,700 square fot buildings plus mezzanines. Rare, shovel-ready project allows quick construction start with reapplication, saving significant time and cost. Full construction drawings and permit documentation are available for qualified Buyers upon request. This property represents a turnkey commercial/industrial development opportunity in one of Kamloops’ most desirable growth corridors. Amended plans would still receive significant benefit from existing development work. Contact your Agent or the Listing Agent for the information package. (id:60626)
Stonehaus Realty (Kelowna)
5024 Pinantan Road
Pritchard, British Columbia
This 17 acre, riverfront farm property, located in the peaceful area of Prichard, BC, offers endless potential for farming, ranching, or simply enjoying the serene rural lifestyle. With views and direct access to the river, this property provides the perfect backdrop for those seeking a country retreat or a self-sustaining farm. With a water license on the river, you'll have the added benefit of reliable water access for agricultural use. The property includes two mobile homes, offering comfortable living spaces ideal for multi-generational families or mortgage helper. A large 42x35 barn making it ideal for livestock or farming operations. In addition, there is an 34x70 workshop, with one side fully insulated. With plenty of room to expand, whether for additional structures, gardens, or crops, this property is perfect for anyone looking to live off the land. Whether you're interested in livestock farming, crop production, or simply enjoying the tranquility of the riverfront setting, this property offers it all. Take advantage of this rare opportunity to own a piece of prime riverfront property in Prichard, BC. Only 30 minutes drive from Kamloops. For more information or to schedule a viewing, please contact us today! Option to buy an addition 15 acres across the road MLS#10363429 (id:60626)
Royal LePage Westwin Realty
6038 145 Street
Surrey, British Columbia
Immaculate orig-owner home in Sullivan Heights! Built in 2013, this sunlit 4Bed/4Bath home offers 3,387sf of living on a 3,500sf lot. Originally 5 beds-2 upstairs beds professionally combined into XL primary suite (easily reversible). Features A/C, security + cam system, gourmet kitchen w/hanging hoodfan, tons of cabinets, huge pantry, gas F/P w/stone mantle, built-in TV area, designer tilework, moldings, chic chandeliers, floating shelves, foyer niches & recessed walls. Expansive open-concept layout incl. spacious office/flex. Legal 1Bed bsmt suite w/sep entry & laundry-great mortgage helper! All rooms are generously sized. Bright, modern & move-in ready. Walk to Sullivan Heights Sec, Goldstone Elem, YMCA, parks & shops. A stunning, well-kept home in prime location! Vacant & move-in ready! Openhouse Sat, Oct 25 from 2-4 p.m. (id:60626)
Oakwyn Realty Ltd.
1075 Elk Street
Penticton, British Columbia
A masterclass in refined living, this extraordinary residence seamlessly blends luxury, function, and breathtaking natural beauty. Perched to capture sweeping lake, city, and mountain vistas, the home offers nearly 800 sq ft of covered outdoor space—an idyllic setting for sophisticated entertaining. Inside, the chef’s kitchen is a statement of elegance with quartz marble surfaces, bespoke bar-height wood island, sleek Bosch appliances, a striking tile backsplash, and a built-in wine fridge. Engineered oak hardwood graces the main living areas, while the primary suite offers a serene retreat complete with a spa-inspired ensuite featuring heated porcelain tile. A dedicated home office enhances the main level, along with a beautifully crafted laundry/mudroom with direct access to the double garage. The walkout lower level reveals two spacious bedrooms, a full bath, and an inviting rec room, while a private, legal one-bedroom suite—appointed with quartz counters and chic white subway tile—provides the perfect blend of style and versatility. Every element of this home is thoughtfully curated to elevate everyday living to an art form. (id:60626)
Royal LePage Locations West
8 Main Street N
Moose Jaw, Saskatchewan
Looking to own one of Moose Jaw's landmark buildings? Here is your chance! The Cornerstone is situated on one of the highest traffic corners in the city right on the corner of Main and Manitoba! This building is currently fully leased but would be an exceptional candidate for a large restaurant chain. This building boasts over 13,000 sq.ft. over 3 levels. The main floor is a large restaurant/bar space that has been tastefully updated. It also boasts a large and well appointed commercial kitchen. The top 2 floors are home to 10 1 bedroom suites that are fully occupied. The basement is a secret bonus with a great connection to the tunnels under Moose Jaw. Outside we have excellent visibility to a high traffic area and a parking lot behind the building. Excellent investment opportunity! Reach out today for more details or to book your showing! (id:60626)
Royal LePage Next Level
150 Louise Creek Crescent
West Grey, Ontario
You've just found Grey County's best-kept secret - welcome to 150 Louise Creek Crescent, an exceptional executive bungalow in Forest Creek Estates. This prestigious country community offers a rare lifestyle of luxury and privacy featuring oversized lots, recreational lakes, swimming and fishing areas, and picturesque walking trails. Known for its tight-knit community, Forest Creek Estates brings together neighbours who value peace, nature, and elevated lifestyle living. Set on 2.8 acres with direct water frontage, this 2022 custom-built residence spans over 4,200 sq. ft. of finished living space surrounded by mature trees and panoramic views. A full-stone exterior, 10 ceilings, and expansive windows create an atmosphere of timeless elegance. At its heart lies a chef-inspired kitchen with custom cabinetry, quartz counters, walk-in pantry, and premium appliances. The open-concept living and dining area, anchored by a stone propane fireplace, flows effortlessly to the covered deck - ideal for entertaining or quiet evenings overlooking the wetlands. The primary suite offers serene views and a spa-like ensuite, while the fully finished walk-out lower level adds heated floors, extra bedrooms, a full bath, and in-law potential. Outdoor living shines with a covered deck, lower patio with hot tub potential, and a double garage with Trusscore paneling. Additional features include Ehtel Fibre internet, full water filtration (UV, iron/sulfur, RO), propane BBQ line, smart-home wiring, and a high-efficiency combi-boiler system. Located just a short drive from Hanover, this residence delivers an unmatched blend of luxury, community, and nature. Take the next step toward the lifestyle you've been dreaming of - your Forest Creek home awaits. (id:60626)
Royal LePage Exchange Realty Co.
4815 Cooper Road
Naramata, British Columbia
Experience Okanagan living at its best on this private 6.25-acre property offering unparalleled views of Okanagan Lake and the surrounding valley. Surrounded by neighboring vineyards and orchards, this location offers the ideal canvas for creating your dream estate or agricultural venture. Enjoy the tranquility and privacy of rural living while remaining conveniently close to amenities and attractions in the nearby Village of Naramata. The KVR hiking/biking trail is mere minutes away as well as the many wineries located along the Naramata Bench. Penticton is just a short 15 minute drive to the property. (id:60626)
Chamberlain Property Group
275 Rutland Road N
Kelowna, British Columbia
60'x145', 0.20 acre redevelopment property in the core of the Rutland area of Kelowna. Zoned UC4. Urban Centre Building Heights noted as six storeys. Urban Centre Street Character noted as ""Retail"" street. Ideal spot for redevelopment into a mixed use building. Directly across the street from Rutland Centennial Park, walking distance to the Middle/High Schools, and walking distance to all commercial amenities. This is an ideal property for any investor wanting a prime redevelopment piece with immediate and long term redevelopment potential. Total rent is $3,800 across two residential tenancies, with utilities on month to month contracts. The property was previously used as an office space with four offices, and could be re-used for an owner operator as well. (id:60626)
Sotheby's International Realty Canada
4003 Finnerty Road
Penticton, British Columbia
Beautiful Lakeview home in a very desirable neighbourhood. 4 bed +Den/ 5 bathroom home on the south end of Penticton overlooking Skaha Lake and close to one of Canada's finest Lake, beach and parks. Main floor boasts 2 large bedrooms each with own ensuite, master has a soaker tub and walk in closet. Open concept kitchen dining and living area, Quartz countertops throughout the house. Heated double garage, central vac, double blackout blinds. Relax on the deck looking out to Skaha Lake and mountain views. Lower basement level main area has a guest bedroom bathroom and den, utility room and large storage area. BONUS! is a well laid out 1 bedroom 1 bathroom legal suite, open kitchen and own laundry with separate entrance out to the backyard Oasis. Take a refreshing dip in the in ground 4' deep kidney shaped salt water pool or ease into the hot tub to unwind. This home is what living in Penticton is all about! Call Stu Trimble 250-809-5843 or your other favourite agent. (all measurements to be verified by buyer or their agent if important) (id:60626)
Skaha Realty Group Inc.
6775 Tatlayoko Road
Williams Lake, British Columbia
Nestled in the stunning Tatlayoko Valley, Skinner Creek Guest Ranch is the only property in the area with rare commercial zoning, allowing operations as a resort, restaurant, trail guide, and outfitting business. This 40-acre estate boasts a 3,600 sq. ft. log home perfect for a family or operator, three fully-serviced guest cabins with plumbing, electricity and internet. Spectacular views of the mountains right at your doorstep, the property has an optional 800 sq. km hunting guide & outfitting biz and rare recreational tenure license, making it a turnkey opportunity for eco-tourism, horseback, fishing, windsurfing, big-game hunting and much more! With direct access to trails, nearby lakes, and a thriving outfitting business, this is an extremely rare and incredible investment opportunity! Also on Commercial - see MLS# C8071182 (id:60626)
Exp Realty
Royal LePage Wheeler Cheam
13516 S 27 Highway
Fort St. James, British Columbia
* PREC - Personal Real Estate Corporation. Experience unparalleled beauty and tranquility with this one-of-a-kind 208-acre riverfront property. Offering stunning views of the Stuart River and mountains beyond, this estate is truly beyond explanation or description. 2044 ft2 on each level. Pine and large fir logs and doors. Stunning chef's kitchen. Living room with large stone fireplace. Master bedroom with loft & soaker tub in the ensuite. Family room, den, bedroom & sauna downstairs. 53'x23' shop, 5 stall 32'x32' barn, chicken coop. Hay fields with potential to expand production. Imagine the lifestyle transformation. Whether you're sipping coffee on the deck, enjoying views from the breakfast nook, or exploring the vast acreage, this estate promises a serene and luxurious way of life. Perfect for equestrian enthusiasts. (id:60626)
Century 21 Energy Realty (Pg)
4815 Cooper Road
Naramata, British Columbia
Experience Okanagan living at its best on this private 6.25-acre property offering unparalleled views of Okanagan Lake and the surrounding valley. Surrounded by neighboring vineyards and orchards, this location offers the ideal canvas for creating your dream estate or agricultural venture. Enjoy the tranquility and privacy of rural living while remaining conveniently close to amenities and attractions in the nearby Village of Naramata. The KVR hiking/biking trail is mere minutes away as well as the many wineries located along the Naramata Bench. Penticton is just a short 15 minute drive to the property. (id:60626)
Chamberlain Property Group
430 Asher Road
Kelowna, British Columbia
Presenting an exceptional land assembly with amazing potential for a 6 to 9 storey multifamily building and the opportunity to do a rental-purposed build. Located within 400 meters of a major transit exchange, this site qualifies for parking exemptions, enhancing development efficiency and affordability. With favorable zoning and strong population growth, the site is ideally positioned to meet Kelowna’s rising housing demand. Proximity to key amenities—including schools, shopping, parks, and UBCO this is a chance for developers and investors to capitalize on a high-density project in one of Kelowna’s fastest-growing urban neighborhoods. (id:60626)
Exp Realty (Kelowna)
2526 7 Avenue Nw
Calgary, Alberta
** OPEN HOUSE Sunday November 16 Noon to 3 pm ** Luxury New Build in West Hillhurst | 4 Beds | 3.5 Baths | 2,192 Sq. Ft. | Double Garage | Backs Onto GreenspaceExperience elevated living in the heart of West Hillhurst with this stunning 2,212 sq. ft. luxury semi-detached home. Featuring 4 spacious bedrooms, 3.5 bathrooms, and a front attached double garage, this brand-new home blends modern design with timeless style. The open-concept main floor showcases tall ceilings, designer finishes, and a gourmet kitchen complete with high-end appliances, custom cabinetry, and a large island—perfect for entertaining. Expansive windows frame peaceful greenspace views, filling the home with natural light.Upstairs, the elegant primary suite offers a spa-inspired ensuite and walk-in closet, joined by two additional bedrooms and convenient laundry. The finished lower level includes a spacious rec room, fourth bedroom, and full bath. Backed by nature and steps from parks, schools, and the Bow River pathways, this West Hillhurst gem delivers the perfect balance of luxury and lifestyle. (id:60626)
Real Broker
13517 79a Avenue
Surrey, British Columbia
Court order sale, house of little value, boarded up, 10540 square foot lotl (id:60626)
RE/MAX City Realty
209733 Highway 26
Blue Mountains, Ontario
Your search for the ultimate four-season sanctuary ends here, where the serenity of Georgian Bay's waterfront meets the exhilaration of life at the foot of the Blue Mountains. This remarkable property redefines convenience and luxury by blending lakeside tranquility and ski-side adventure into one incomparable address. Enjoy 60 feet of pristine sandy shoreline, where every season paints its own masterpiece. In autumn, the fiery colours of the escarpment reflect off the Bay, creating a breathtaking panorama of light and texture. Winter brings fresh powder to nearby Blue Mountain and the region's exclusive private ski clubs, meaning your ski day begins and ends right here, without ever needing a second home. Inside, natural light floods every room, capturing the beauty of each changing season. Wake to the sparkle of frost on the shoreline from your main-floor primary suite, and unwind beside the fireplace after a day on the slopes. With three beautifully appointed bedrooms and two elegant bathrooms, the home seamlessly balances comfort and refinement. Step onto the expansive deck to take in a spectacular sunrise over the water or host après-ski evenings surrounded by snow-kissed pines. Just 1 hour and 45 minutes from Toronto Pearson Airport via multiple routes, this Georgian Bay retreat offers both accessibility and escape. Why choose between lake life and mountain living when you can have both? Here, waterfront serenity and alpine energy coexist, offering an unmatched lifestyle of beauty, adventure, and effortless four-season living. (id:60626)
Sotheby's International Realty Canada
5 339 Keary Street
New Westminster, British Columbia
Discover the perfect family home in this 4 bedroom, 3.5 bathroom townhome located in the heart of Sapperton. Offering over 1,700 sq. ft. of functional living space, this residence features an open-concept layout, private street-level entry, and attached garage. Nestled in an exclusive collection of only 9 homes, you´ll enjoy a true sense of community, privacy, and peace of mind. Steps from schools, shops, restaurants, parks, Royal Columbian Hospital, and SkyTrain, everything your family needs is within reach. Built with energy efficiency and quality finishes throughout, this home blends comfort, convenience, and style in one of Greater Vancouver´s most central and connected neighbourhoods. Open House Saturday 2-4PM. (id:60626)
Stonehaus Realty Corp.
137 Second Avenue
Strathmore, Alberta
One of the nicest buildings in downtown Strathmore. Former ATB Financial Services Branch office located on busy Second Avenue and Second Street in downtown Strathmore. A great opportunity for the aspiring business owner/manager who aspires to won and operate a turnkey fitness studio complete with all gym equipment as listed in supplements. This is Currently operated as a fitness centre with fully trained business owners who are looking to retirement.. Two fitness rooms with weight equipment a yoga studio with a floating hardwood floor and floor to ceiling mirrors. Two physio rooms and male and female bathrooms complete with showers and secure lockers and a laundry area with new front load washer and dryer. It doesn't get any better than this. A turnkey business opportunity for the fitness aspired. A great investment opportunity for an investor in a building that has been meticulously maintained over the years. Needs Nothing. Purchase and enjoy the rewards. (id:60626)
Cir Realty
147 Legacy Mount Se
Calgary, Alberta
Proudly presenting 147 Legacy Mount SE—a truly inspiring residence situated on the highly coveted Legacy ridge. This 3100 SF 4-bedroom luxury family home is the epitome of artful craftsmanship, refined interiors, & breathtaking views. The open-concept main floor showcases striking architectural details including white oak hardwood floors, elegant wainscotting, a curved staircase, rounded corners & expansive windows that bathe the interior in natural light. The kitchen stands as a true showpiece featuring bespoke cabinetry, exquisite quartz slab countertops, premium stainless-steel appliances (including a 6-burner gas stove top & 2 wall ovens), a double-sided island, well-appointed butler’s pantry, 2nd pantry (walk-in) & adjacent sundrenched breakfast nook with charming banquet & beautiful views of the ravine. The spectacular views continue from the elegant living room with expansive glass doors providing access to a large rear deck while the dramatic floor-to-ceiling fireplace with tile surround & a graceful chandelier bring luxury & sophistication. An inviting dining room with seating for 10 further elevates this exceptional space. The oversized mudroom boasts extensive built-ins delivering valuable organization to this highly practical area. Lovely French doors open to a bright dedicated home office while a pretty powder room completes the tastefully curated main floor. The custom milled curved staircase creates a grand entrance to the light-filled upper level where the centrally situated bonus room offers beautiful views & provides a relaxed space for family movie and games nights. The thoughtful 2nd floor layout places three generous-sized bedrooms at the front of the home while a smartly designed family bath with double vanities further enhance the comfort & appeal of these inviting retreats. The airy primary suite presents a tranquil sanctuary overlooking the back yard, pathways & ravine. The stunning ensuite exudes spa-like luxury featuring a large dual sink vanity & quartz countertop, separate shower, opulent stand-alone tub and leads to a generous walk-in closet. A convenient 2nd floor laundry room rounds off the upper level. The walk-out lower level offers an additional 1435 SF of potential living space. Equally impressive is the extraordinary curb appeal displaying stone accents, mullioned windows, aggregate drive & walkway. The quiet South-west-facing backyard offers a tranquil setting perfect for watching the children at play, summer barbecues, or simply unwinding at the end of the day while taking in the magnificent views. Other notable highlights of this remarkable property include 1) double oversized attached garage, 2) two air conditioning units, 3) Kinetico water system, 4) 75-gallon HWT, 5)main floor built in speakers& 6) GEMSTONE lighting. Situated close to parks, walking pathways, shopping, & schools this unparalleled property delivers a wonderful family lifestyle in an outstanding location. This is where discerning design meets timeless luxury. (id:60626)
Coldwell Banker Mountain Central
65 Hargrave Lane
Toronto, Ontario
Show With Confidence! Welcome to this exceptional designer model home in the prestigious Lawrence Park neighborhood a rare opportunity offering lifestyle living in one of Toronto's most sought-after communities. Located in a top-ranking public and private school district, walking distance to TFS (Toronto French School), Crestwood, Crescent School, and Blythwood Junior School. This spacious end-unit townhouse is the largest in its row, boasting 1,892 sq. ft. (per builder) and extensively upgraded throughout. Originally the builders designer model suite, it features a bright and airy open-concept main floor with soaring 9' ceilings, premium finishes, and a gourmet kitchen perfect for entertaining. With 3 bedrooms + a dedicated den, this home blends timeless charm with modern luxury. The den offers an ideal work-from-home setup, while the lower level features dramatic 14' ceilings and a private nanny/in-law suite complete with its own full bathroom -- a flexible space ideal for extended family or guests. Enjoy direct access from the finished basement to two designated parking spots, Enjoy private rooftop terrace with gas and utility hookups perfect for summer BBQs and entertaining. Offers welcome anytime. Seller will consider strong offers. Locker: B59. (id:60626)
Homelife Landmark Realty Inc.
101 Bonnieglen Farm Boulevard
Caledon, Ontario
**Move in Ready December 2025 ** Luxurious Home on Premium Lot Backing onto Pond & Green Space| Legal Walkout Basement ( Basement rented for $2000 + 30% utilities. ) Welcome to 101Bonnieglen Farm Blvd, where elegance meets functionality in this stunning 4-bedroom home offering over 3,300 sq. ft. of refined above-grade living space, plus a fully finished legal walkout basement and finished attic with a full bath. Nestled in a family-friendly neighbourhood on a premium lot, this exquisite residence backs onto serene green space and a tranquil pond, providing privacy and breathtaking views year-round. Designed with multi-generational living and entertaining in mind, this home boasts a wealth of upgrades, including: 9-ft ceilings, Pot lights, Hardwood flooring, Stone countertops, Stainless steel appliances. The spacious primary suite is a private retreat, featuring a luxurious ensuite and a generous walk-in closet. Each additional bedroom includes either an ensuite or semi-ensuite, ensuring comfort and privacy for all. The professionally finished walkout basement is legal and ideal for extended family living or generating rental income. Step outside to your fully fenced backyard and enjoy the peaceful views of the pond and surrounding greenery your own private oasis. Perfectly located near Southfields Community Centre, top-rated schools, parks, trails, and essential amenities, this home offers both luxury and convenience in a truly unbeatable setting. A rare opportunity this home must be seen to be truly appreciated! (id:60626)
Century 21 Atria Realty Inc.
5 Sienna Avenue
Belleville, Ontario
INVEST IN POTTER'S CREEK! 5 Sienna is your best opportunity to own a wonderful, purpose-built, brand-new 4-plex right at the entrance of Potter's Creek. This location is so convenient for military personnel to get to the base, healthcare workers to get to the hospital, and access for everyone to all of Quinte's best amenities. PLUS! Being right on the corner of Dundas St, there is a prime opportunity to lease advertising space at a premium in the future. Each individual unit feature around 1,100 sq. ft of total living space, complete with 2 bedrooms, 1 bathroom, kitchen, laundry, and their own mechanical rooms and equipment. All utilities are separated and market rent for each unit is $2,200+utilities/month conservatively - giving you $105,600 in annual income! BONUS! Canada's new Purpose Built Rental Housing (PBRH) Rebate allow the buyer to apply for a FULL HST rebate, which would reduce the purchase price after closing to $1,283,186 - WOW, what a savings! Construction is under way now. (id:60626)
Century 21 Lanthorn Real Estate Ltd.
1310 Tagish
Whitehorse South, Yukon
This almost 5 acre waterfront property in Tagish, Yukon is a rare opportunity for a private retreat, or an excellent business opportunity. Featuring two spacious homes, 5 guest cabins, plenty of RV parking, a large attached greenhouse, a fully equipped commercial kitchen - you are presented with endless possibilities. With 400 feet of waterfront and a foreshore lease, this property also boasts a 90 ft dock providing unparalled fishing and boating access as well as mooring. The property is fully serviced with power, water, and internet. Additional equipment including a backhoe, trailers and trucks are also available for purchase. Strategically located between Whitehorse, Atlin (BC),and Skagay (AK) this property makes for your dream home, or provides excellent income potential. You can have the best of both worlds in the heart of Yukons stunning wilderness. Serious inquiries only - contact your Realtor now. (id:60626)
Exp Realty
118 Peter Street
Toronto, Ontario
**Please note this is a freehold. Maintenance fee applies to parking and locker which are part of the condo** Welcome to 118 Peter Street, zoned for Live/Work, a stunning newly renovated semi-detached townhouse offering over 2,000 sqft of stylish indoor living plus a spacious rooftop terrace perfect for entertaining. This rare 2-bedroom plus den, 3.5-bathroom home spans four thoughtfully designed levels, combining functionality with contemporary flair. The main level boasts a bright and open-concept living room and kitchen/dining area, complete with modern finishes, stainless steel appliances, and a functional island, plus a convenient powder room. Upstairs, the primary bedroom features a private ensuite bath and ample closet space. Upstairs, one additional bedroom, a full washroom, and a versatile den offer ample space for family or work-from-home needs. The fully finished basement includes a large family room, full washroom, laundry, and mechanical room (equipment all owned), ideal for extra living space or in-law potential. Unwind on the expansive 200 sqft rooftop terrace with a pergola, perfect for BBQs (gas hook up), sun lounging, or enjoying city views. Located in a vibrant, walkable neighbourhood just steps from Queen West, King West, transit, parks, schools, and all amenities. This home is perfect for the downtown professional or the savvy investor looking to maximize the short term rental potential of this property! (id:60626)
RE/MAX Plus City Team Inc.
118 Peter Street
Toronto, Ontario
Welcome to 118 Peter Street, zoned for Live/Work, a stunning newly renovated semi-detached townhouse offering over 2,000 sqft of stylish indoor living plus a spacious rooftop terrace perfect for entertaining. This rare 2-bedroom plus den, 3.5-bathroom home spans four thoughtfully designed levels, combining functionality with contemporary flair. The main level boasts a bright and open-concept living room and kitchen/dining area, complete with modern finishes, stainless steel appliances, and a functional island, plus a convenient powder room. Upstairs, the primary bedroom features a private ensuite bath and ample closet space. Upstairs, one additional bedroom, a full washroom, and a versatile den offer ample space for family or work-from-home needs. The fully finished basement includes a large family room, full washroom, laundry, and mechanical room (equipment all owned), ideal for extra living space or in-law potential. Unwind on the expansive 200 sqft rooftop terrace with a pergola, perfect for BBQs (gas hook up), sun lounging, or enjoying city views. Located in a vibrant, walkable neighbourhood just steps from Queen West, King West, transit, parks, schools, and all amenities. This home is perfect for the downtown professional or the savvy investor looking to maximize the short term rental potential of this property! (id:60626)
RE/MAX Plus City Team Inc.
465 Parkview Court
Midland, Ontario
Welcome to this beautifully crafted custom 3-bedroom, 2-bath home offering 1,563 sq. Ft. of finished living space, with a full unspoiled basement ready for your personal touch. Set on an expansive 97 ft x 218 ft lot with year-round water views, this property blends comfort, elegance, and nature perfectly. Wake up to a stunning sunrise over the water every morning-an inspiring and serene way to start each day. Vaulted ceilings, engineered hardwood floors, a gas fireplace, and high-end finishes create a bright and inviting atmosphere throughout. The custom kitchen, featuring quartz counters and a spacious island, is ideal for cooking, hosting, and gathering with family & friends. Step out to the covered porch to enjoy peaceful views in every season. A private trail leads directly to the sandy beach, playground, and the Midland/Simcoe County trail system, with the marina and public boat launch only a short walk away. With hardboard siding, an elegant stone skirt, a newly paved driveway, and newly planted cedars for added privacy, this home delivers both style and ease of living. A warm and welcoming retreat in one of Midland's most desirable pockets. (id:60626)
Royal LePage Real Estate Services Ltd.
13 Clunburry Road
Brampton, Ontario
Welcome To An Extraordinary 4 Bedrooms, 4 Bathroom **(3 Full Washrooms On 2nd Floor)** Double Garage Detached House. This Luxurious Property Perfectly Balances Elegance, Privacy & Convenience, Offering A Prime Location. Step Through The Grand Double-Door Entrance Into A Home Featuring 9' Ceilings, Creating A Spacious & Elegant Atmosphere. Freshly Painted With A Premium Finish! The Open-Concept Layout Includes A Combined Living, Dining & Family Room With A Cozy Fireplace Ideal For Both Entertaining And Relaxation. The Gourmet Kitchen Is A Chef's Dream, Boasting Custom Cabinetry, Premium Countertops, Built In Microwave Wall Oven & Top Of The Stainless Steel Appliances. Designed For Functionality And Style, This Space Is Perfect For Everyday Living And Hosting Guests. Flooded With Pot Lights, And Abundant Natural Light. The second Floor Offers 4 Spacious Bedrooms, Including Two Master Bedrooms And A Jack & Jill Setup. Including A Luxurious Primary Suite With A Spa-Like Ensuite & Walk-In Closet. A Convenient Second-Floor Laundry Room Adds To The Home's Practicality. Outside, Enjoy A Professionally Landscaped Front Driveway And A Concrete Backyard For Easy Maintenance. The Home Offers Open Spaces With Premium Finishes, Custom Window Covering, A Thoughtfully Designed Layout, Among Many Other Impressive Features. Don't Miss This Show Stopper!! (id:60626)
RE/MAX President Realty
51 Abbeywood Gate W
Vaughan, Ontario
Welcome to this unique warm Abbeywood home, over 2,000 ft luxury. You will be overly impressed with the amazing open plan, newly renovated kitchen with quartz countertops, stainless steel appliances, plenty of drawers, bar fridge and a spacious pantry. The open plan living room, dining room and kitchen is perfect for entertaining your friends and family in comfort. The main floor has newly installed beautiful hardwood flooring throughout and two-piece washroom. Exiting from the living area is a quaint garden, and mature trees for privacy, a patio with a central gas BBQ. A spiral staircase with wrought iron pickets takes you up to the second floor with hardwood floors throughout, and three well sized bedrooms and 2 washrooms The huge primary bedroom is very impressive and has a four-piece washroom and 2 walk in closets. The 2nd bedroom has a walk in closet as well. Entering the basement, you will be welcomed with a huge rec room, an extra bedroom with windows, a modern bathroom, a laundry room, a workshop room and lots of storage. This home is located on beautiful Abbeywood Gate, a quiet road, close to a shopping mall lots of restaurants public transit school's library and many other facilities This is a home worth pursuing. (id:60626)
Sutton Group-Admiral Realty Inc.
1838 Dumont Street
London East, Ontario
This exceptional 7-parcel land assembly offers a total of 1.52 acres in a high-demand area. With R8-3 and R2-3 residential zoning, you can develop low-rise apartments or Stacked Towns. This property features excellent accessibility to major roads and amenities, including great schools and shopping at Smart centres London East. Leverage the combined space for a significant development or multiple ventures in this thriving community. Don't miss this rare investment opportunity with limitless potential. Contact us for more details and to schedule a viewing! (id:60626)
Prime Real Estate Brokerage
1155 Insight Drive Unit# 10, 11
Nelson, British Columbia
Offered for sale is Units 10 & 11 (7,031 SF) at Purcell Business Centre - the commercial business park you have been waiting for! Representing the Kootenays' first-ever institutional-grade industrial strata, the building is now ready for occupancy, and comprises 16 highly functional units ranging in size from 3,341 SF to 12,489 SF, or larger (inquire about custom unit sizes). Units come equipped with 22 ft. warehouse clear heights, 12'x11' overhead loading doors, 200 amps power, gas-fired radiant heating, separate utility metering, structural steel mezzanine, finished washrooms, exterior signage, fibre optic availability, 6-inch concrete slab, fire sprinkler system, highway-facing unit entrances, potential office or retail showroom, and access to +120 reserved and visitor parking stalls. Access to downtown Nelson provided within minutes or the Crowsnest Highway (Hwy 22) within 25 mins. The property's unzoned status further provides occupants with unmatched business flexibility and opportunities for potential use. Design-built in 2000 as a state-of-the-art manufacturing facility, the building has been fully retrofitted using local builders, tradespeople and design consultants. Each of the building's operational systems have been either fully replaced or upgraded, and with the seller offering flexible seller financing options, offers purchasers an exciting opportunity to purchase effectively brand-new real estate at pricing substantially below the cost of new construction. (id:60626)
Royal LePage Kelowna
359 Dalhousie Street Unit# 401
Amherstburg, Ontario
Welcome to 359 Dalhousie, a luxurious development by Nor-Built Construction! Unit 401 is an expansive 1,974 sq ft top-floor end unit, offering breathtaking views of the Detroit River. With 10-ft ceilings and an open-concept design, the space feels both airy and welcoming, filled with natural light from large windows. The gourmet kitchen features high-end appliances and ample counter space, making it perfect for both entertaining and quiet evenings. Step onto your private balcony to enjoy serene river views, enhancing the sense of tranquillity. Situated close to downtown Amherstburg, residents have easy access to shops, dining, and scenic parks along the waterfront. Unit 401 at 359 Dalhousie combines luxury, style, and convenience for a truly elevated lifestyle. Don’t miss this exceptional opportunity to make this top-floor unit your new home! (id:60626)
RE/MAX Capital Diamond Realty
431 Wellington Street
Kingston, Ontario
Welcome to Barriefield Highlands, one of Kingston's most desirable communities where heritage charm meets modern comfort. Situated on Lot 10, this permit-ready custom home offers a rare opportunity to fast-track your build with heritage approvals already in place, saving you 7 months in the build process. Set in the heart of historic Barriefield Village, just minutes from downtown Kingston, this thoughtfully planned neighbourhood offers convenient access to East-end amenities, CFB Kingston, top-rated schools, Queens University, local hospitals, and a newly established community park. This elegant two-storey home offers 2,325 sq. ft. of beautifully finished living space, featuring 3 bedrooms, 2.5 bathrooms, and a dedicated main-floor office, making it an ideal choice for growing families. Inside, you'll find 9' ceilings, hardwood floors, porcelain tile, and quartz countertops throughout. The kitchen boasts custom cabinetry and an oversized island, seamlessly connected to a bright dining area and cozy living sitting room with a gas fireplace. A casual hearth living room, home office, powder room, and a spacious mudroom with radiant in-floor heating complete the main level's appeal. Upstairs, the primary suite features a generous walk-in closet and a spa-inspired ensuite with dual vanities and heated floors. Two additional bedrooms, a full bathroom, and second-floor laundry create a practical and private family space. Additional property highlights include an ICF foundation, detached garage, and a fully sodded, professionally landscaped lot. This beautifully crafted home blends timeless design with everyday functionality, offering a rare opportunity to live in one of Kingston's most iconic and character-rich communities. (id:60626)
Sutton Group-Masters Realty Inc.
32755 Carter Avenue
Mission, British Columbia
Experience modern living in this beautifully built 2022 home with 6 bedrooms and 4 bathrooms, offering 3400 sq ft of stylish space. Situated on a 5,328 sq ft lot, the home features a designer kitchen with quartz countertops, high-end stainless steel appliances, and sleek acrylic cabinets. The open layout showcases glass banisters, wide-plank laminate flooring, a cozy gas fireplace, and a striking double-door entry. Step onto the large deck off the family room, perfect for entertaining or relaxing while overlooking the private, fenced yard. Includes a legal 2-bedroom suite and an unauthorized 1-bedroom suite, ideal for rental income or extended family. A modern glass-panel 2-car garage adds curb appeal. Located in a family neighborhood close to schools, shopping, and recreation. Must see! (id:60626)
Royal LePage Little Oak Realty
5041 6 Avenue
Delta, British Columbia
Spacious 3,000 square ft home on a flat 8,999 square ft lot with suite potential. Many updates over the years include roof, windows, bathrooms, S/S appliances, gas fireplaces, built-in wall units, & gas BBQ hookup. Side lane access with ample parking for all your toys + 508 sq.ft. detached double garage. Ideally located near prestigious English Bluff with tennis courts, Fred Gringell Park with ocean access, & in the catchment for English Bluff Elementary offering the sought-after IB program. DEVELOPER ALERT! Can be purchased with 5029 6th Ave MLS R3019942 an excellent development opportunity, potential for subdivision, duplexes/single-family homes w/coach homes/garden suites. Ideal investment properties to hold today and build tomorrow. (id:60626)
Sutton Group Seafair Realty
16 First Avenue
Ottawa, Ontario
If you love the idyllic lifestyle of a legacy neighborhood without the risks of a heritage home, look no further than 16 First Avenue in the nations capital. Stunning interiors with top notch finishes, hardwood, heated floors in select zones, ceramic, quartz. Wired with ethernet, smart environmental controls. Rare Glebe advantages; ample surface parking, finished lower level and backyard oasis. An unmatched location and opportunity: excellent schools, parks, the canal, specialty restaurants, cafes and independent shops minutes away on foot, and the city's cultural, business, and political centre is a quick jaunt away on bike, foot, or transit. See it! (id:60626)
Royal LePage Team Realty
Lot 2 & Lot 3 Lasca Creek Road
Harrop, British Columbia
This 20-acre property sits just outside Harrop in a quiet corner of the West Kootenays. Spanning two separately titled parcels, it offers flexible use, easy access, and a private, rural setting bordering Crown land. The land is treed, gently sloped, and features mature timber with usable terrain—ideal for a private build, recreational retreat, or future investment. Natural building benches provide solid options for development, and there's plenty of space to establish a home, cabin, or multiple structures. The parcels can also be used or sold independently over time. Access is via the Harrop-Procter cable ferry, just a 5-minute crossing, running 24/7 on demand. Lasca Creek Road provides year-round vehicle access, and a path across the road and rail line leads to a quiet beach on Kootenay Lake. No zoning, no building scheme, and no restrictions. Build what you want, when you want. A rare opportunity to secure unencumbered rural land in one of the Kootenays' most desirable corridors. (id:60626)
Landquest Realty Corp. (Interior)
Landquest Realty Corp (Northern)
5121 Ivy Road
Eagle Bay, British Columbia
Welcome to a rare property in the Shuswap! This stunning home situated in the Eagle Bay area boasts breathtaking views of Shuswap Lake. Situated on 1.10 acres, this property has a lot to offer. Parking for numerous vehicles and toys, both attached and detached garage and workshop. This home was updated in 2020 which include interior, exterior and property improvements. The landscape offers privacy, with plenty of room for entertaining and enjoying the outdoors. This expansive bungalow is 3300 sq ft, with a large primary bedroom and dreamy ensuite. This 2 bedroom home has an executive office/den, 2 fireplaces, in floor heating, open beam timbers and a guest house bedroom. The gourmet kitchen has granite countertops an abundant kitchen cabinets, island, and newer appliances. The large custom living room combined with the covered courtyard patio and french doors, make this home a great space for entertaining. This property is close to amenities in Blind Bay, Sorrento, and Salmon Arm. You don't want to miss out on this rare Shuswap property! (id:60626)
Judy Lindsay Okanagan
43 Gandhi Lane
Markham, Ontario
Spacious 4 Bedrooms With Double Car Garage Townhouse Located At High Demand Area Hwy7/Bayview, Approx 2700 Sq Ft , Sun Filled Cozy Home; 9 Ft High Smooth Ceiling On Main, Second And Third Floor, Excellent Layout. Pot Lights thruout On Ground & 2nd. Kitchen With Quartz Counter-Top And Stainless Steel Appliances, Finished Basement with ensuite and laundry room. Oak Staircase With Iron Pickets, Pot Lights, Hugh Terrace W/Gas Bbq Line. Close To Public Transit, Plaza, Restaurant, School, Park, Go Train And Hwy 404/407. (id:60626)
Bay Street Group Inc.
1585 Lance Road
Kamloops, British Columbia
Income-Producing Farm, River Views & Endless Potential. Discover the perfect blend of country living and business opportunity with this exceptional 8.5-acre property in Pritchard. Ideally located just off the highway and less than 30 minutes to Kamloops, this property offers lush irrigated hay land, fertile soil, and a prime lower elevation-giving you an extended growing season and incredible potential for farm-gate or market garden sales right from your doorstep. A rare bonus is the on-site, fully equipped meat processing facility with an active farm-gate license. It’s ready to go with a walk-in cooler, walk-in freezer, rail system for easy deliveries, and a certified independent water and filtration system... everything you need to step right into or expand your own meat cutting business. For hobby farmers, livestock owners, or horse enthusiasts, the setup is already in place with multiple pens, shelters, and hay storage. The mostly level land offers unlimited possibilities to customize your ideal layout—whether that’s expanding operations, creating a beautiful equestrian haven, or simply enjoying wide-open space and privacy. The spacious 3200 sq ft, 4 bdrm/3 bath home sits perfectly to take in stunning panoramic river & valley views, featuring an ICF foundation for year-round energy efficiency. A bright, main level entry floor plan w/vaulted ceilings in living rm flows out onto a large deck overlooking the landscape, while the 1-bedroom in-law suite in bsmnt is perfect for extended family or live-in help. The attached 2 car garage features a large storage rm below creating bonus space in the bsmnt, just waiting for your finishing ideas for possible games or media rm. An older mobile home on the property is currently occupied by a family member, adding even more flexibility. This is more than a property—it’s a lifestyle, a business opportunity, and a chance to build your dream in one of the most scenic and productive areas of the Thompson Valley. (id:60626)
Exp Realty (Kamloops)
1585 Lance Road
Kamloops, British Columbia
Income-Producing Farm, River Views & Endless Potential. Discover the perfect blend of country living and business opportunity with this exceptional 8.5-acre property in Pritchard. Ideally located just off the highway and less than 30 minutes to Kamloops, this property offers lush irrigated hay land, fertile soil, and a prime lower elevation-giving you an extended growing season and incredible potential for farm-gate or market garden sales right from your doorstep. A rare bonus is the on-site, fully equipped meat processing facility with an active farm-gate license. It’s ready to go with a walk-in cooler, walk-in freezer, rail system for easy deliveries, and a certified independent water and filtration system... everything you need to step right into or expand your own meat cutting business. For hobby farmers, livestock owners, or horse enthusiasts, the setup is already in place with multiple pens, shelters, and hay storage. The mostly level land offers unlimited possibilities to customize your ideal layout—whether that’s expanding operations, creating a beautiful equestrian haven, or simply enjoying wide-open space and privacy. The spacious 3200 sq ft, 4 bdrm/3 bath home sits perfectly to take in stunning panoramic river & valley views, featuring an ICF foundation for year-round energy efficiency. A bright, main level entry floor plan w/vaulted ceilings in living rm flows out onto a large deck overlooking the landscape, while the 1-bedroom in-law suite in bsmnt is perfect for extended family or live-in help. The attached 2 car garage features a large storage rm below creating bonus space in the bsmnt, just waiting for your finishing ideas for possible games or media rm. An older mobile home on the property is currently occupied by a family member, adding even more flexibility. This is more than a property—it’s a lifestyle, a business opportunity, and a chance to build your dream in one of the most scenic and productive areas of the Thompson Valley. (id:60626)
Exp Realty (Kamloops)
2423 Paramount Drive
West Kelowna, British Columbia
Set against a lush backdrop of mature trees, this beautiful home offers a seamless blend of elegance, comfort, and versatility. Inside, you’ll find rich hardwood flooring on both levels, soaring vaulted ceilings in the main living area, and thoughtful design elements like a stone fireplace feature wall and custom wood cabinetry. The kitchen has beautiful countertops, stainless steel appliances, a built-in wine rack, beverage fridge, and an oversized island ideal for entertaining. The main floor primary suite is a private retreat with a spacious ensuite featuring a rain shower, soaker tub, dual sinks, and heated tile floors. Two more bedrooms and a family room upstairs provide flexible space for families or guests. Downstairs, a private 2-bedroom suite with its own kitchen, gas fireplace, and high-end finishings offers exceptional living for multigenerational families, extended stays, or income potential. Step outside into a private, beautifully landscaped backyard with a large covered upper deck and shaded patio below. Fully fenced and irrigated, the outdoor space includes mature trees, a grassy area, and raised garden beds. Located in the Tallus Ridge community, you’ll enjoy nearby walking trails, ATV paths, golf, fishing, and a local vineyard. Situated in the Mar Jok Elementary catchment, this home offers both lifestyle and privacy. Schedule your tour today and explore everything this exceptional home has to offer. (id:60626)
Coldwell Banker Horizon Realty
18 - 2074 Steeles Avenue E
Brampton, Ontario
Rare Beautiful Industrial Condo Unit In One Of The Best Locations, Steeles and Torbram, Close to Toronto Pearson Airport and all major highways. High 18 Feet Ceilings & Drive In Shipping Door. This Condo Unit Consists Of 2241 Sq.ft of Commercial Retail/Industrial Space. Good Showroom/Office Space At Front and Industrial Space At Rear With Drive In & Double Man Door. M2-Zoning Suitable For Many Uses. Common Maintenance fees is Approx. $553.89 Monthly. On Main Floor Accessed By Drive In Door. Minutes Away From Major Highways 401, 403 & 407. No Spa, No Worship, No Automotive Uses!!! Unit is under Leasing contract right now at really good rate. (id:60626)
Sutton Group - Realty Experts Inc.

