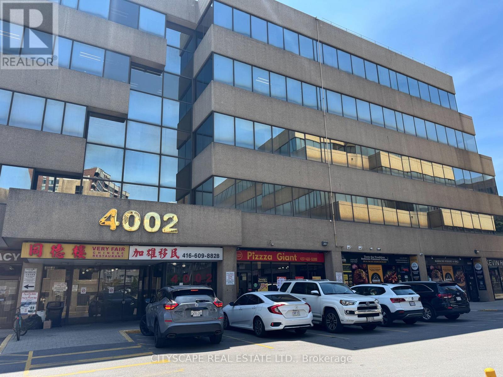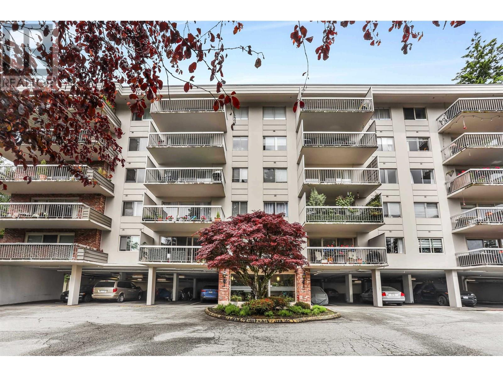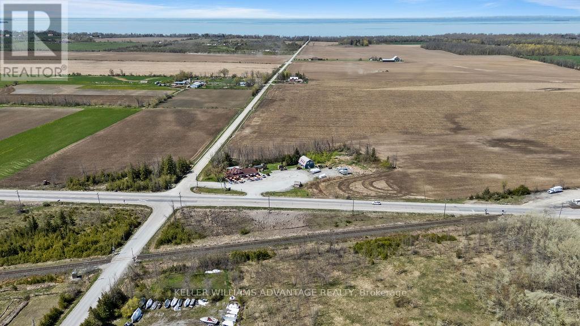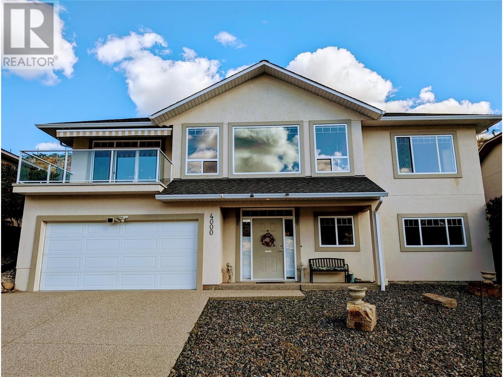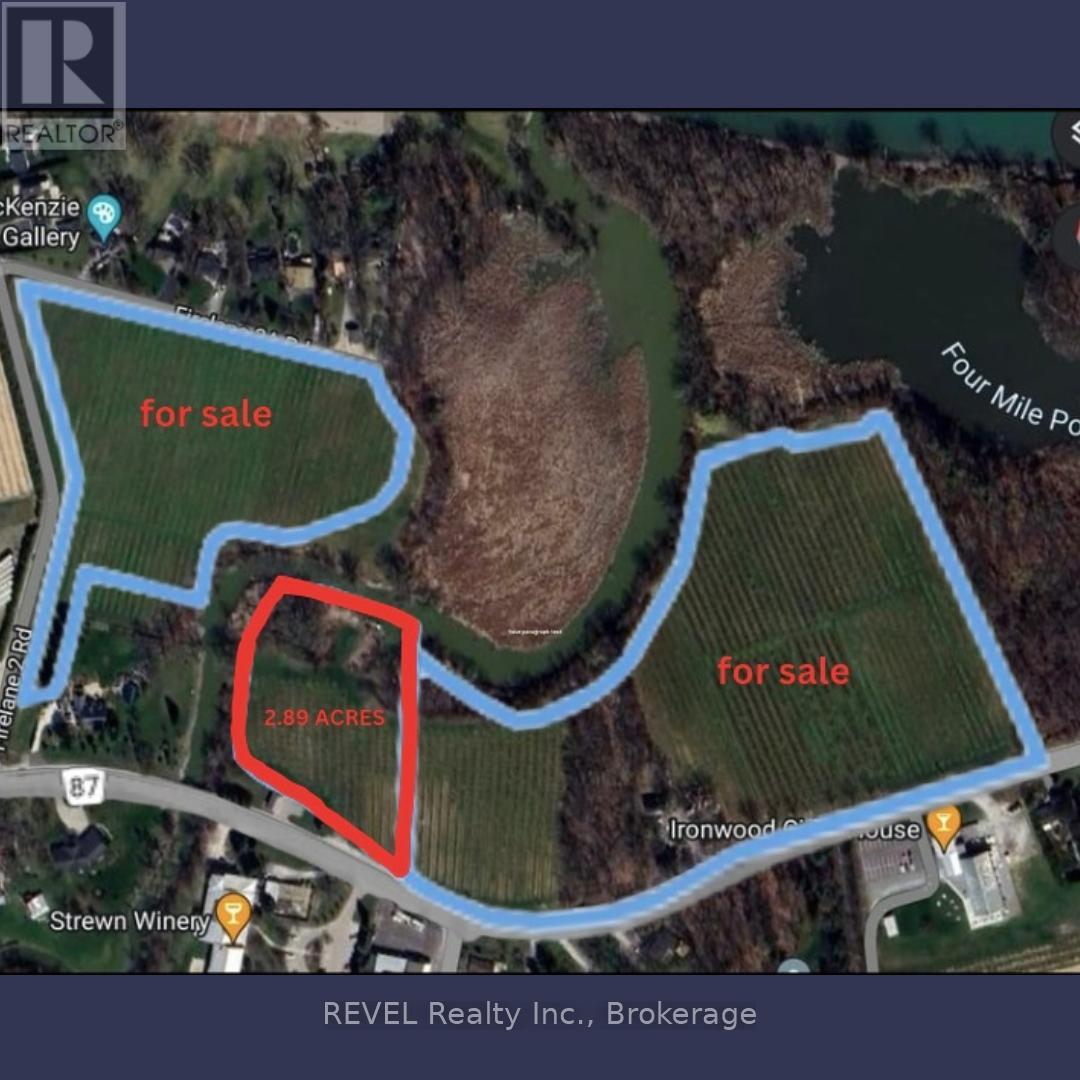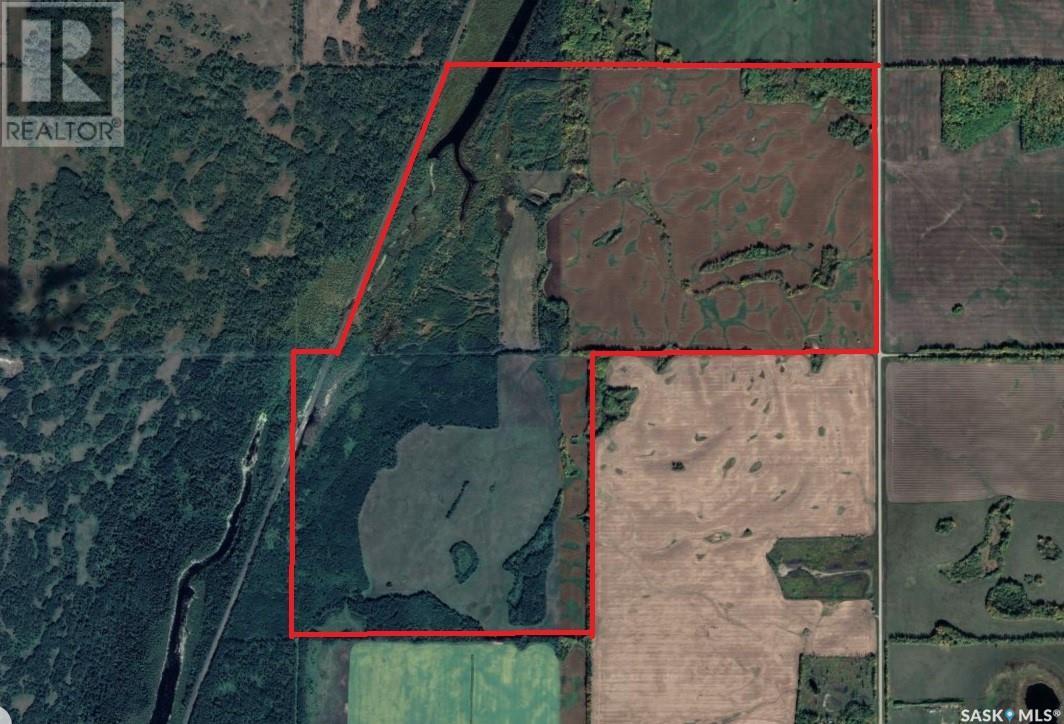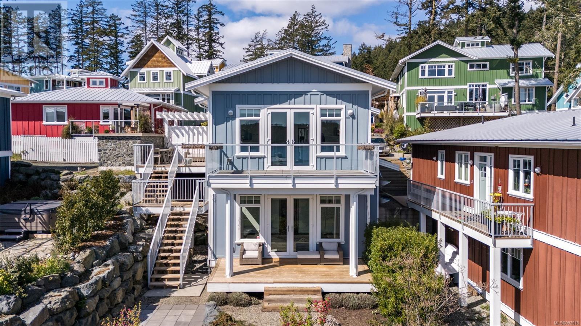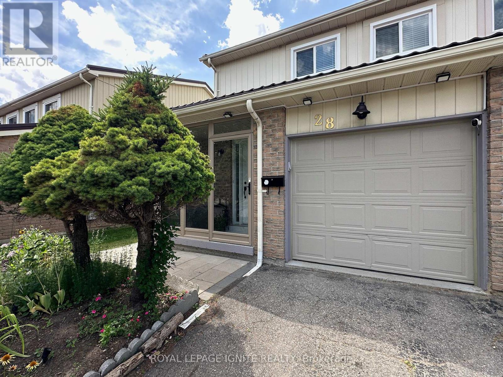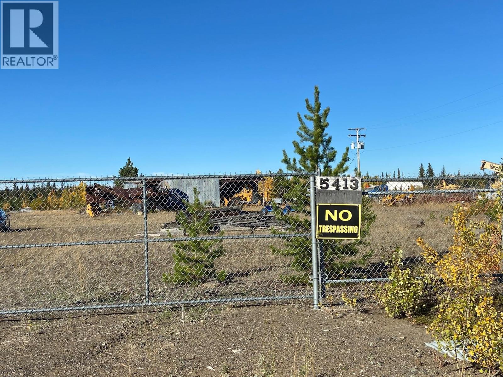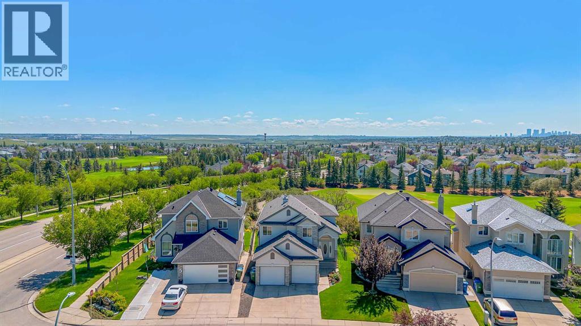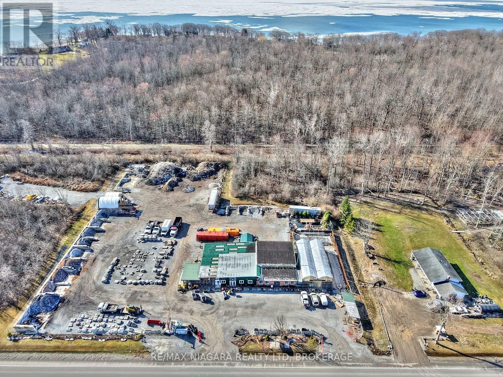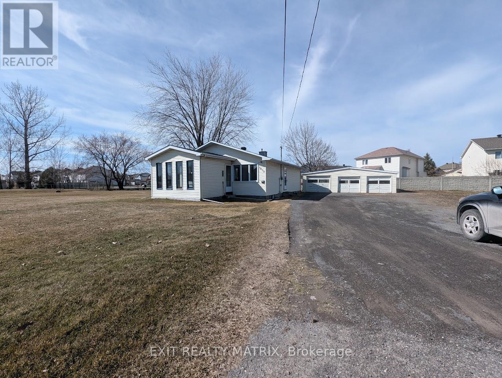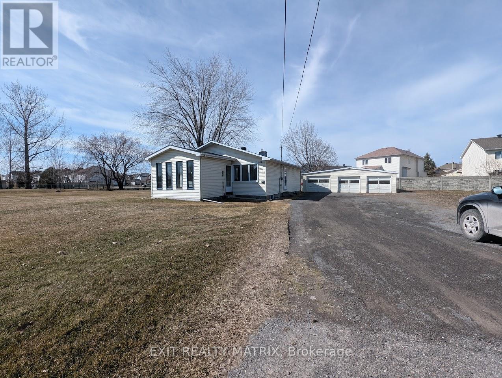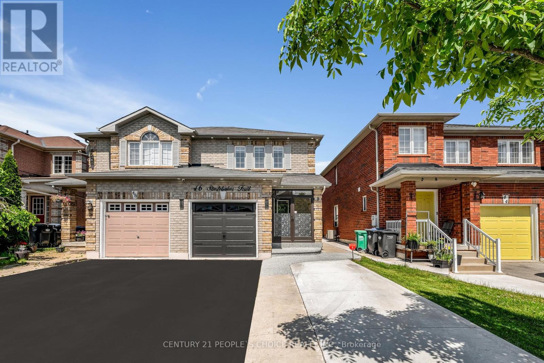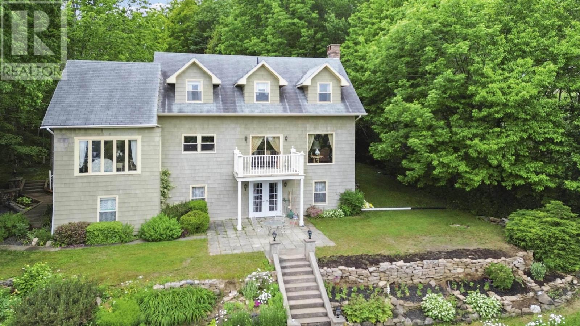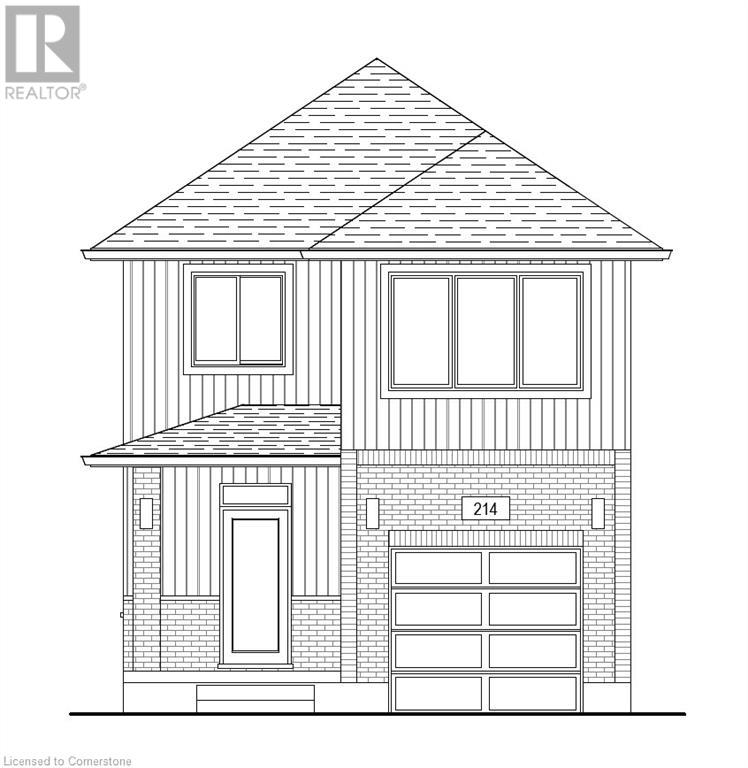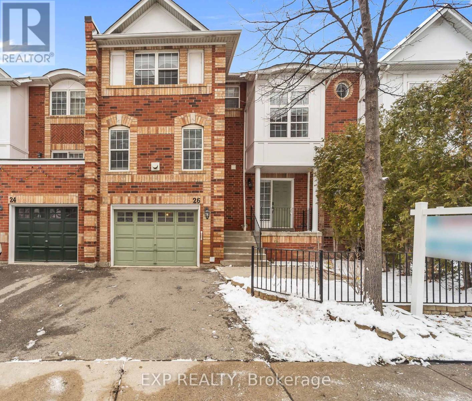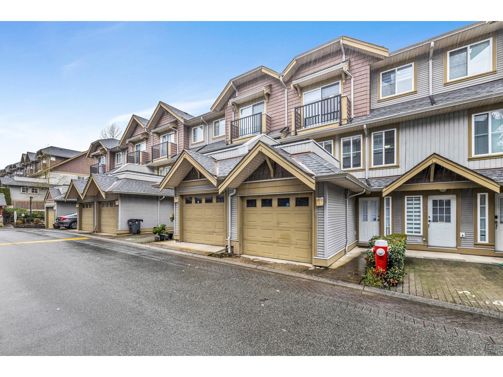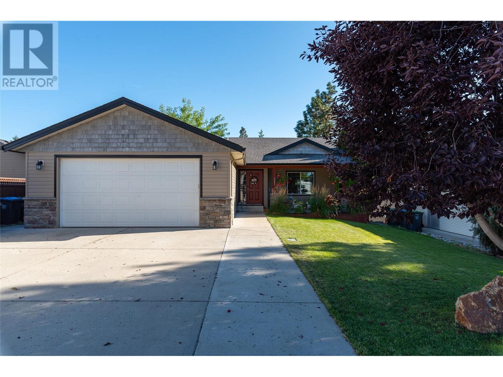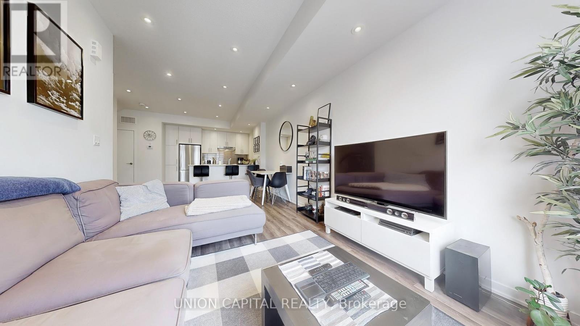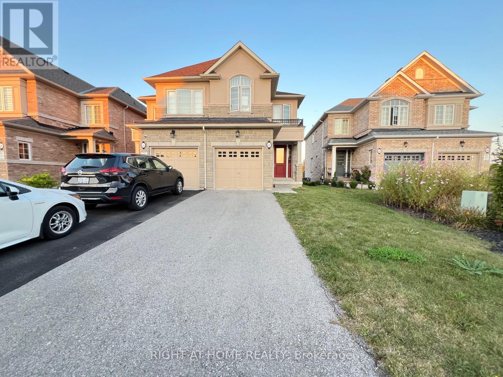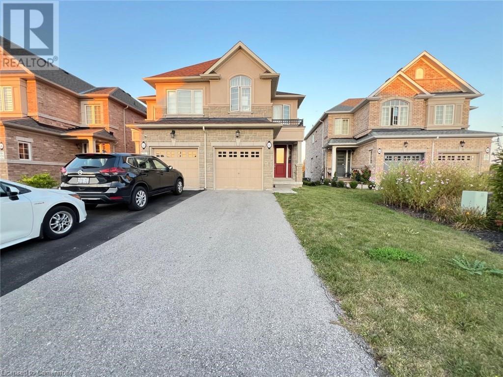9,10 - 4002 Sheppard Avenue E
Toronto, Ontario
Prime Scarborough Location, Close to Highway 401, Very Busy Commercial hub at the Corner of Sheppard & Kennedy, Indoor and Outdoor Parking available, High-density area, All Year High Traffic. TTC at Front doorsteps. Floor Plan is for Reference Only. All measurements to be verified independently by Buyer. Unit is located close to the elevator. There are 8 office rooms, Plus 1 kitchen, 1 storage, 1 staff room and 1 Washroom (id:60626)
Cityscape Real Estate Ltd.
Hwy 1 Farm
Martin Rm No. 122, Saskatchewan
Easily accessible yard site and crop land for sale along the north and south side of HWY #1 in the Rm of Martin.397 acres soil class G & F- approximately 230-250 cultivated acres, yard site with well lagoon, 80x23 barn with loft, 40x27 shed with concrete floor and 40x18 shed with 4 garage bayable doors. 1915 1.5 story home with approximately 1216 sq ft 3 beds and 1 bath and veranda. Not to mention oodles of single garage style sheds along a healthy shelter belt boasting cherry and apple trees. 30 ft dugout on south side access road! Steal away this deal today and contact your agent today! (id:60626)
Exp Realty
1239 235 Keith Road
West Vancouver, British Columbia
The Villa @ Spuraway. Popular 8 acre complex of townhomes & apartments. This bright, nearly 1,000 square ft corner suite features a beautifully updated open-concept kitchen with porcelain tile countertop & wall, plus upgraded cabinets and S/S appliances. The generous bath, hardwood flooring, and paint were all refreshed in 2021. Enjoy a spacious covered balcony overlooking a tranquil green setting. Includes 2 parking + storage. Residents have access to an outdoor pool, clubhouse with guest suite, and nearby trails, shops, dining, recreation & top schools. Private showings only, no open house. (id:60626)
Stonehaus Realty Corp.
2230 Concession 3 Road
Ramara, Ontario
Welcome to an exceptional opportunity to own 2.43 acres of prime commercial real estate fronting on busy Highway 12 in Brechin, Ontario. This property currently houses a successful restaurant operation (which is being sold along with the land the business and the land must be sold together), and includes a renovated historic train station building, two dining railcars, a detached barn with loft (which can be converted into a living space), and ample parking (50+ vehicles). This lot is 127.3 x 390 ft with excellent visibility and exposure with thousands of cars passing along every day. With the surrounding area experiencing steady growth and heavy seasonal traffic, this property presents multiple revenue paths for investors and business owners alike. (Please note that the land will not be sold without the business please see MLS #S12147351) (id:60626)
Keller Williams Advantage Realty
4000 Finnerty Road
Penticton, British Columbia
This is the one! Fantastic PANORAMIC VIEWS of the mountains, lake, and sunsets! OPEN CONCEPT executive home with high ceilings and the primary bedroom on the main floor. Secure, private back yard, fully irrigated with lush green lawn and TIER GARDEN. The huge 32'x11' covered patio in the back is great for entertaining! 14' x 10' front balcony for morning coffee or sunset dining! 2 extra bedrooms and a full bathroom downstairs for your kids or guests. Large recreation room, Heated double garage, cozy gas Fireplace in the living room - this home is well loved with many extra features! And just a short walk to beautiful Skaha Beach, Parks, and the Marina for food and fun! Just move in and start living the dream! (id:60626)
Century 21 Creekside Realty
48 Campbell Beach Road
Brechin, Ontario
MOVE IN READY! COUNTRY LIVING WITH LAKESIDE CHARM! DISCOVER YOUR DREAM HOME ACROSS FROM THE SERENE SOUTHERN EDGE OF LAKE DALRYMPLE. THIS EXQUISITE RAISED BUNGALOW OFFERS NEARLY 3,000 SQ FT OF BEAUTIFULLY FINISHED LIVING SPACE, PERFECTLY BLENDING LUXURY AND TRANQUILITY ON 2.31 ACRES OF COUNTRY PARADISE. PROPERTY HIGHLIGHTS INCLUDE: SPACIOUS INTERIOR DESIGN FEATURING 3 BEDROOMS, AN OFFICE, AND 1.5 BATHROOMS, DESIGNED FOR COMFORT AND STYLE. PRIME LOCATION WHERE YOU CAN ENJOY THE BEAUTY AND RECREATION OF LAKE DALRYMPLE JUST STEPS FROM YOUR DOOR. AMPLE PARKING AND AN ATTACHED DOUBLE CAR GARAGE WITH A FULLY PAVED DRIVEWAY FOR CONVENIENCE.THE VERSATILE DETACHED, FULLY FINISHED 30’X36’ SHOP IS IDEAL FOR PROJECTS, STORAGE OR ENTERTAINING. RELIABLE POWER FROM A GENERLINK HOOKUP OPTION IS EXACTLY WHAT YOU NEED FOR RELIABILITY. OUTDOOR ENTERTAINMENT WHERE YOU CAN RELAX IN THE STAMPED CONCRETE AREA WITH A HOT TUB, ABOVE-GROUND POOL, AND DRY BARS. EXQUISITE LANDSCAPING WHERE YOU CAN DELIGHT IN THE METICULOUSLY MAINTAINED GROUNDS WITH ARMOUR STONE AND VIBRANT GARDENS. THIS PROPERTY IS A RARE GEM OFFERING BOTH LUXURIOUS LIVING AND A PEACEFUL COUNTRY SETTING ACROSS FROM THE WATER. (id:60626)
Real Broker Ontario Ltd.
1332 Lakeshore Road
Niagara-On-The-Lake, Ontario
Nestled in the heart of Niagara on the Lake, this exquisite 2.89-acre farm property offers an unrivaled opportunity for both agricultural pursuits and commercial ventures. Boasting top-quality agricultural soil, the land promises abundant yields and a prosperous future for farming activities, vineyards, or a boutique organic produce business. The property's prime location, mere minutes from the charming and bustling town center, ensures easy access to local markets, high visibility for any commercial endeavor, and a connection to the vibrant community life Niagara on the Lake is celebrated for. The unique zoning of this property, with both commercial and agricultural designations, opens up a world of possibilities. Whether you dream of opening a quaint farm-to-table restaurant, a rustic bed and breakfast, or maintaining the tranquil beauty of a working farm, this property provides the flexibility to bring your vision to life. The surrounding conservation area not only enhances the serene beauty of the locale but also promises a peaceful retreat from the hustle and bustle, ensuring that your venture or lifestyle harmonizes with nature's tranquility. Embrace the opportunity to own a piece of Niagara on the Lake's renowned landscape. This property is not just a parcel of land but a gateway to a lifestyle coveted by many a blend of entrepreneurial spirit and the simple joys of country living, all within reach of urban conveniences. Don't miss out on the chance to make this versatile property your own and to set the foundation for a thriving enterprise or a peaceful homestead in one of the most desirable locations in the region. ALSO SOLD AS A BUNDLE WITH 1378 LAKESHORE & LOT 154 FIRELANE 2 (id:60626)
Revel Realty Inc.
Mills Farm Land
Preeceville Rm No. 334, Saskatchewan
These three quarters of land are perfectly situated just 1.5 miles South of Endeavour SK. The very fertile soil will grow a variety of cash crops that will add to your farms bottom line as you look to expand your operation or increase investment income through growing rental rates and land appreciation. The Endeavour area of the province is also renowned for its incredible big game and bird populations making this land even more desirable to call your own. According to the owner, NW 28-36-05 W2 has a high probability of significant gravel deposits due to the proximity to numerous functioning gravel pits and the topography and composition of the land, however no testing has been done to date to determine the size of the potential deposits. (id:60626)
RE/MAX Bridge City Realty
133 Hilltop Cres
Sooke, British Columbia
This stunning 3-bedroom, 2-bathroom home in the sought-after Beecher Bay area of Sooke offers breathtaking ocean views and modern, open-concept living. The main level boasts large windows, flooding the space with natural light and creating a bright, airy atmosphere. The spacious living area flows seamlessly into the dining and kitchen areas, perfect for both relaxing and entertaining. Step outside to the large deck and porch, ideal for enjoying the views and fresh ocean air. The lower level features a covered deck, offering year-round outdoor living. The upper level includes two generously sized bedrooms, while the lower level features a large master suite with an en-suite bathroom, complete with a separate soaking tub and shower. Additionally, there is a large crawl space for extra storage. Located in a tranquil neighborhood, this home is just minutes from local shops, restaurants, and outdoor activities, providing a peaceful retreat with the convenience of nearby amenities. (id:60626)
Oakwyn Realty Ltd.
3 Angier Crescent
Ajax, Ontario
*Fully Detached All Brick Home W/1.5 Car Garage*Spacious Foyer, Liv/Din Rm Combination, Mn Flr Powder Rm, Mn Flr Great Rm/Family Rm W/Gas Fireplace & Family Size Eat-In Kitchen*3 Bedrms W/2 Full Bathrms Including 4 Pce Ensuite From Prime Bedrm*Located In The Sought After South East Community of Ajax*Walking Distance To Lakefront Trails & Lake Ontario*Covered Front Porch Into Nice Size Foyer*Open Living/Dining Room Combination W/Hardwood Floors*Powder Room Across The Hall *Family Size, Eat-In Kitchen W/Pot Lights Is Open to And Overlooks Family Room W/Gas Fireplace & Walk-Out to Deck & Yard*Hardwood Floors & Ceramic Floors On Main Floor*Upper Level Offers 3 Bedrooms & Prime Bedroom W/Walk-In Closet & 4 Pce Bathroom W/Soaker Tub & Separate Shower*2nd Bedroom W/Vaulted Ceiling & Palledium Windows*Main 4 Pce Bathroom* Additional 825 Sq Ft In The Basement to Finish Would Give You Approx. 2500 Sq Ft of Total Living Space*Conveniently Located Close to All Amenities-Costco, Smart Center, Walmart, Home Depot, Grocery Stores, Canadian Tire + So Much More!*Schools-Carruthers Creek P.S. & Ajax H.S., John A Murray Park & Parkettes & Minutes to 401*Hospital is Just Around the Corner*Walk to Lake Front W/Walking Trails*Prime Location*See Walk-Through Video, Slide Show & Picture Gallery Attached*You Won't Want to Miss This Beauty! (id:60626)
Sutton Group-Heritage Realty Inc.
28 Rainbow Ridge Avenue
Toronto, Ontario
Experience this beautiful, warm, and inviting 3+1 bedroom freehold Townhouse a stunning corner unit that feels just like a semi-detached! Located in a highly desirable and in-demand neighborhood. This home is filled with natural sunlight and nestled in a safe, friendly community. The finished basement with a separate entrance is perfect for extended family or offers excellent income potential as a rental suite. Enjoy the pride of ownership and luxury finishes throughout this immaculate home, newly renovated kitchen 2024; New WIFI controlled Oven 2020; Upstairs New hardwood flooring; New Metal Roof (2019); Sunroof (2019); 240v 40A connection for EV charging in garage Automatic landscaping lighting, WIFI controlled Colour Changing flood lights; Newly installed patio door and side entrance door 2022; 2x Outdoor Storage shed 2022 24/7 Home Security Cameras and much more. Conveniently located with quick access to Highway 401, University of Toronto Scarborough, Rouge GO Station, TTC, top-rated schools, Pan Am Sports Centre, Rouge Park & Trails, shopping, and the Toronto Zoo. Don't miss this incredible opportunity to own your dream home. Your next chapter starts here! (id:60626)
Royal LePage Ignite Realty
25 Bruce Beer Drive
Brampton, Ontario
Gorgeous Upgraded Semi Detached Backsplit 3 With Quality Finishings. Main Flr Offers Comb Lvg/Fmly Rm & Dining With Non-Scratch Flooring, Crown Moulding, Pot Lights. Kitchen Has Quartz Cntrs, Porcelain Floor 24X24 Tiles. Upper Lvl Has 3 Brs With Moulded Windows And Doors, Etc, Bsmt Has Rec Rm, Office, Laundry Room And One Full Washroom (id:60626)
Newgen Realty Experts
48 Campbell Beach Road
Kawartha Lakes, Ontario
COUNTRY LIVING WITH LAKESIDE CHARM! DISCOVER YOUR DREAM HOME ACROSS FROM THE SERENE SOUTHERN EDGE OF LAKE DALRYMPLE. THIS EXQUISITE RAISED BUNGALOW OFFERS NEARLY 3,000 SQ FT OF BEAUTIFULLY FINISHED LIVING SPACE, PERFECTLY BLENDING LUXURY AND TRANQUILITY ON 2.31 ACRES OF COUNTRY PARADISE. PROPERTY HIGHLIGHTS INCLUDE: SPACIOUS INTERIOR DESIGN FEATURING 3BEDROOMS, AN OFFICE, AND 1.5 BATHROOMS, DESIGNED FOR COMFORT AND STYLE. PRIME LOCATION WHERE YOU CAN ENJOY THE BEAUTY AND RECREATION OF LAKE DALRYMPLE JUST STEPS FROM YOUR DOOR. AMPLE PARKING AND AN ATTACHED DOUBLE CAR GARAGE WITH AFULLY PAVED DRIVEWAY FOR CONVENIENCE.THE VERSATILE DETACHED, FULLY FINISHED 30X36 SHOP IS IDEAL FOR PROJECTS, STORAGE OR ENTERTAINING. RELIABLE POWER FROM A GENERLINK HOOKUP OPTION IS EXACTLY WHAT YOU NEED FOR RELIABILITY. OUTDOOR ENTERTAINMENT WHERE YOU CAN RELAX IN THE STAMPED CONCRETE AREA WITH A HOT TUB, ABOVE-GROUND POOL, AND DRY BARS.EXQUISITE LANDSCAPING WHERE YOU CAN DELIGHT IN THE METICULOUSLY MAINTAINED GROUNDS WITH ARMOUR STONE AND VIBRANT GARDENS. THIS PROPERTY IS A RARE GEM OFFERING BOTH LUXURIOUS LIVING AND A PEACEFUL COUNTRY SETTING ACROSS FROM THE WATER. (id:60626)
Real Broker Ontario Ltd.
5409-5413 Industrial Flats Road
100 Mile House, British Columbia
Land NOT in ALR. The wire fence is across the front only. The 4 acres is made up with two 2 acre lots. The M3-2 is a very special zone. It allows Heavy Industry 1 and 2 and Residential use, an accessory dwelling unit. Very heavy duty electrify to the property. This property zoning will appeal to a large numbers of buyers. Location is good. It is at the junction of Hwy 97 and Hwy 24. Owners has started to dismantle the two mills. Owners may also consider selling the Mill equipment separately. Also, on residential see MLS# R2889185 (id:60626)
Sutton Group-West Coast Realty (Surrey/120)
77 Auburn Glen Common Se
Calgary, Alberta
MOVE-IN READY! Beautiful 4-bedroom home in the prestige lake community of Auburn Bay! This stunning home has an open concept living room, kitchen and dining room. The living room has a gas fireplace with wood mantle and is an excellent place to entertain family and friends. Upstairs has a wonderful primary bedroom with walk-in closet and 4-piece bathroom that can be your oasis. Down the hall there is 2 additional bedrooms and a huge bonus room with a balcony adjacent where you can relax. The basement has a 4th bedroom, 4-piece bathroom, storage room and an undeveloped space that can be your next project. The south facing backyard has a large deck, low maintenance landscaping and mature trees. Only 2 blocks from Lake Shore School and 3 blocks from Auburn Bay School. Close to Auburn Bay Shopping District, South Health Campus. transit, all major routes and so much more. This one will not last long, book your showing today! (id:60626)
Hope Street Real Estate Corp.
2425 22a Street Nw
Calgary, Alberta
This stunning half duplex home in the highly sought-after Banff Trail neighborhood offers over 2,200 square feet of thoughtfully designed living space. Bathed in natural light, this home features a seamless blend of luxury, comfort, and functionality, making it perfect for families or professionals alike. As you enter the main floor, you’re greeted by a formal dining area that leads into an open-concept kitchen and living room. The kitchen is a true standout, boasting an oversized quartz island, custom cabinetry, high-end appliances, and plenty of storage space—ideal for both everyday meals and entertaining guests. Relax by the fireplace in the living room, creating a cozy space to unwind. The main floor also features a mudroom with built-in storage, leading out to the sunny southwest-facing backyard, where you’ll find a spacious aggregate patio—perfect for BBQs, soaking up the sun, or relaxing in the hot tub.The breathtaking curved staircase takes you to the second floor, where you’ll find the luxurious master suite—a true retreat, featuring a fireplace, a spa-like soaker tub, and a spacious walk-in closet. Two additional generously sized bedrooms, a bathroom, and a laundry room complete this level, offering both convenience and comfort. The fully finished lower level is perfect for guests, with a large bedroom, a full bathroom, and a cozy living room. It can also be transformed into a rec room or fitness space, offering flexibility to suit your needs. But the real showstopper is the massive bonus loft on the third floor—ideal for a children’s play area, home office, or additional entertainment space. Step outside to enjoy the private backyard oasis, featuring a patio area with a hot tub and a detached double car garage. Located in the vibrant Banff Trail community, this home is just minutes from downtown Calgary, the University of Calgary, Foothills Hospital, and Alberta Children's Hospital. Local schools, grocery stores, shopping, and public transportation are al l within easy reach. Don’t miss out on this incredible opportunity to own a luxurious, versatile home in one of Calgary’s most desirable neighborhoods. (id:60626)
Charles
7039, 35468 Range Road 30
Rural Red Deer County, Alberta
Welcome to Lot 7039 in sought-after Gleniffer Lake Resort — where lakeside living blends beautifully with comfort and style. Step inside and you’ll find an open-concept kitchen, dining, and living space designed for effortless entertaining. The living room showcases a striking two-storey fireplace that naturally draws the eye upward. The modern kitchen is both functional and elegant, featuring sleek countertops, under-cabinet lighting, stainless steel appliances, and generous storage. Dine casually at the island, gather around the dining table, or take the party outdoors with seating for eight or more under the open sky. Expansive windows frame scenic views of Gleniffer Lake, filling the home with natural light. Downstairs, the spacious family room easily seats eight or more — the perfect setting for movie nights or friendly games. Enjoy peaceful mornings with coffee on the charming front veranda, or sip afternoon cocktails on the wrap-around back deck while soaking in the lake view. This property offers three inviting bedrooms — one on the main floor and two upstairs — plus a cozy den on the lower level, offering plenty of room for family and guests. Each floor is complete with a large, well-appointed bathroom for everyone’s comfort. The property also features parking for three vehicles on the driveway and additional space in the single-car garage. As part of Gleniffer Lake Resort, you’ll have access to exceptional amenities: golf, boating, pools, hot tubs, a fitness centre, playgrounds, an on-site restaurant, and more. Whether you’re lounging on the beach, enjoying a round of pickleball, or exploring the community, this is lakeside living at its finest. Don’t miss your chance to make lake life a reality! (id:60626)
Coldwell Banker Ontrack Realty
332 Hidden Valley Landing Nw
Calgary, Alberta
With over 2700 square feet of developed space and tucked into a quiet cul-de-sac, this home just feels right. Backing onto wide open green space with no rear neighbours, just sky and serenity. 332 Hidden Valley Landing NW isn’t just move-in ready. It’s immaculate, inside and out.From the moment you walk in, you’ll notice the difference. Fully renovated with care and quality, this home blends thoughtful design with real comfort. Triple-pane windows keep it peaceful and efficient, air conditioning tackles the summer heat, and high-end appliances might even convince you to start meal prepping (or at least consider it while microwaving leftovers in style).The main floor features a welcoming living room with a gas fireplace, perfect for board games, binge-watching, or pretending you read by the fire. The kitchen is equal parts stylish and functional, centred around a large island where the family can meet for breakfast before the day gets going. A bright, open dining room offers plenty of space to host, whether it’s holidays, birthdays, or just Sunday dinner with the neighbours. Just off the kitchen, patio doors lead to a sunny upper deck where evening meals fade into sunset and weekend coffees just taste better. There's also a main floor office, tucked away enough for Zoom calls or last-minute tax season panic (no judgment, we’ve all been there).Upstairs, you’ll find three generous bedrooms, including a primary suite with a walk-in closet, renovated ensuite, and a view so vast you might just spot Edmonton on a clear day (binoculars not included). The other two bedrooms share a fully updated bathroom, and there’s a main floor powder room for guests.Downstairs, the fully finished walkout basement is where the real fun happens, a second gas fireplace, a full bath with heated floors, and access to the stamped concrete patio and backyard. Whether it’s a summer BBQ, a fall birthday party, or your kid’s water fight, this space is ready.The garage? Epoxy floors and built-i n cabinets so organized and shiny you’ll consider alphabetizing your paint cans. And outside, Gemstone lights wrap the home in programmable magic, whether it’s for the holidays or just to flex on your neighbours year-round.And the location? Your kids can actually walk to school. Parks, trails, and playgrounds are all around, with Creekside Shopping Centre and Stoney Trail just down the road.This isn’t just a house. It’s where muddy boots line up after adventure. Where snow days are spent by the fire. Where summer nights spill out onto the deck, and yes, you’ll probably be the one hosting every family dinner from now on. This is the one that feels like home, the kind you never want to leave. (id:60626)
Exp Realty
9 Panorama Hills Manor Nw
Calgary, Alberta
>>> OPEN HOUSE SATURDAY AUGUST 2ND 2PM-4PM & SUNDAY AUGUST 3RD 2PM-4PM <<< Welcome to 9 Panorama Hills Manor NW, in the highly sought after area of Panorama Hills Estates! Located on a quiet cul-de-sac, this property features a fully finished walkout basement, over 3,000 sqft of developed living space, 5 bedrooms, 3.5 bathrooms, and an amazing south exposure view of the golf course & downtown Calgary! As you enter the home, you are greeted with an airy feeling with the vaulted ceilings in the foyer and living room. The main floor offers an open concept layout with a great sized kitchen opening up to the dining nook and living room with double height ceilings. Large windows along the back of the house capture the amazing view and let in tons of natural light. A separate formal dining room, main floor laundry and a 2 piece bathroom finish off this level. Upstairs, you will find 3 bedrooms including the primary suite with a spa like 4 piece ensuite and a huge walk-in closet. The fully finished walkout basement offers an additional two bedrooms, a full bathroom, and a spacious 2nd living room with recessed lighting and engineered hardwood flooring. The fully landscaped backyard includes a sprinkler system and insulated 8' x 10' shed. Other upgrades include central A/C unit(2024), Mystique laminated fiberglass shingle roof(2019), Duradek(2023), new paint(2024). This home is a must see as photos and videos don't do justice! Book your showing today! **CHECK OUT THE 3D TOUR** (id:60626)
RE/MAX Real Estate (Mountain View)
1065 Franconia Drive
Mississauga, Ontario
Welcome to your dream home in the highly sought-after Applewood neighborhood of Mississauga, proudly owned by the current owners since 1996! This stunning 4-level backsplit offers 4 spacious bedrooms, perfect for growing families or those needing extra space for guests. As you step inside, you'll be greeted by a bright and airy living room featuring large windows that flood the space with natural sunlight, creating a warm and inviting atmosphere. Adjacent to the living room is a special dining area, ideal for hosting gatherings or enjoying family meals in style. The generously sized bedrooms provide ample comfort and storage, ensuring a cozy retreat for all. The lower level boasts a well-appointed kitchen and a versatile rec room, making it an excellent space for multigenerational living or entertaining. Whether you envision a home office, play area, or additional living space, this level offers endless possibilities. Step outside to bewelcomed by beautifully maintained front and back gardens, perfect for gardening enthusiasts or simply relaxing in nature's embrace. The property's curb appeal is enhanced by its stunning street presence, adding to the overall charm of this exceptional home. Located in the heart of Applewood, this home benefits from an amazing location with easy access to top-rated schools, parks, shopping centers, and major transportation routes. The neighborhood is known for its family-friendly environment, community events, and proximity to amenities such as the Applewood Hills Community Centre and the scenic Lake Wabukayne. With a rich history of improvements, including anew LG WT7155 CW Washing Machine (2023), duct cleaning (2024), a new BP Shingled Roof & Gutter Guard (2021), and many more upgrades dating back to 1999, this home has been meticulously maintained and updated over the years. (id:60626)
RE/MAX Escarpment Realty Inc.
665 Kipling Avenue
Toronto, Ontario
Exquisite Modern Retreat at 665 Kipling - Move-In Ready Luxury Nestled in vibrant Etobicoke, 665 Kipling is a stunning masterpiece of modern design and timeless elegance, crafted for those seeking unmatched comfort and style. This move-in-ready home, adorned with premium upgrades, blends sophistication and functionality, creating an ideal sanctuary for families or professionals. Step inside to a luminous interior where the living and dining rooms captivate with soaring cathedral ceilings (9ft to 12ft), offering a grand, airy ambiance perfect for entertaining. Sleek, brand-new laminate flooring flows seamlessly, leading to a renovated kitchen-a culinary haven with MDF cabinetry, a Midea dishwasher, electric range, hood, and Yamaha fridge/freezer. Energy-efficient vinyl windows and LED fixtures with crystal accents create a warm, luxurious feel. A smart thermostat ensures effortless climate control, while three spa-inspired washrooms with new fixtures and blinds elevate daily living. The exterior impresses with a freshly paved tarmac driveway and garage, accommodating 10 vehicles, including two covered spots. A new, weatherproofed wooden fence ensures privacy, while landscaping with three mature trees and a water system near the kitchen planter adds outdoor charm. Built on a solid poured concrete foundation with a pristine asphalt shingle roof, this home is engineered for durability. A new sewer line(2024, 20-year warranty), copper plumbing, and 200-amp wiring ensure worry-free living. The Carrier furnace and water heater, backed by maintenance plans, add peace of mind, complemented by a Maytag washer and Kenmore dryer. Located in the sought-after Kipling area, steps from top schools, parks, Sherway Gardens, and Kipling Station, with quick access to downtown Toronto via highways 427 and QEW, this home offers unmatched convenience. 665 Kipling is a lifestyle of elegance and ease. (Warranties and manuals provided) (id:60626)
RE/MAX Escarpment Realty Inc.
29 - 4055 Forest Run Avenue
Burlington, Ontario
Stop looking! This stunning 3-bedroom townhouse offers everything you're looking for and much more! Nestled in a quiet, family-friendly neighbourhood and boasting around 2,231 sq feet of total living space, this beautifully maintained home features an open-concept layout with gleaming hardwood floors throughout and convenient inside access to the garage.The spacious living and dining areas flow seamlessly into a custom kitchen with quartz countertops, stainless steel appliances, and an eat-in area that overlooks the private, low-maintenance backyard complete with interlock paving and a hot tub, perfect for entertaining or relaxing.The beautiful staircase leads to the upper level, where you'll find three generous bedrooms, including a serene primary suite with a large walk-in closet and a spa-like ensuite featuring a separate shower. A 4-piece main bathroom and linen closet complete the second floor. The fully finished lower level offers a versatile space ideal for a family room, home office, or guest suite, along with a full bathroom and laundry area. Move-in ready and just a short walk to schools, trails, Tansley Woods Park, shops, and parks, with easy access to the QEW and 407. This is a rare opportunity to own a meticulously maintained home in an unbeatable location. (id:60626)
RE/MAX Aboutowne Realty Corp.
106 Lichen Court
Oshawa, Ontario
Welcome to 106 Lichen Court an impeccably maintained 3-bedroom, 3-bathroom two-storey home nestled in Oshawa's highly desirable McLaughlin neighbourhood. Tucked at the bottom of a quiet court, this property offers exceptional privacy with a stately cedar hedge and a fully fenced yard perfect for children and pets alike. Step inside to find thoughtful upgrades throughout, including all new flooring (2019), a newer roof (2018), and a modern kitchen updated in 2019 with quartz countertops an inviting space for any home chef. Enjoy cozy evenings in your screened-in hot tub or relax in the charming outdoor seating area with swing, located just off the dining room for seamless indoor-outdoor living. Upstairs, the spacious hallway leads to three generously sized bedrooms, including a primary suite featuring a walk-in closet and a private 3-piece ensuite. The upper-level laundry is conveniently located near the bedrooms, helping to streamline daily routines. The fully finished, open-concept basement offers additional living space ideal for a home office, playroom, or entertainment area. It also features a walkout to your private backyard oasis with a stamped concrete patio. Ample storage areas, both inside and out, ensure everything has its place. A gas BBQ, alarm system (optional), hot water tank (2016), and furnace (2023) complete the list of extra big-ticket items done. Set in a mature, family-friendly area just minutes from Oshawa Centre, the regional transit hub, GO stations, Durham College, and Ontario Tech University. Nearby are an elementary school, a Catholic high school, and a public high school. Quick access to Highways 401 and 407 makes commuting easy. Surrounded by trails, parks, and community events like the Peony Festival and Kars on King this home offers the perfect blend of convenience and comfort. (id:60626)
Century 21 United Realty Inc.
1625 Dominion Road
Fort Erie, Ontario
Prime Investment Opportunity! Ideally situated in a high-traffic area of Fort Erie, 1625 Dominion Rd offers 2.2 acres of versatile commercial space, making it an excellent income-generating property. Currently operating as a retail and service hub for landscape materials, rental & construction equipment, and tractor sales & service, this property presents multiple revenue streams. The main 2,700 sq. ft. building features a front-end retail space, a rear workshop, upper-level storage rooms, and an attached greenhouse, providing ample space for various business operations. Additional property highlights include a security system, partial fencing, and two front gates, offering both security and accessibility. With its strategic location, high visibility, and adaptable commercial potential, this property is an outstanding opportunity for investors or business owners looking to expand in a growing market. (id:60626)
RE/MAX Niagara Realty Ltd
42 Lakeridge Crescent
Colby South, Nova Scotia
This spacious five-bedroom, three-bathroom family home is perfectly positioned on 90 feet of pristine lake frontage and offers the ultimate blend of comfort, space, and year-round outdoor enjoyment. Built on a durable ICF foundation, this home is as solid as it is stunning. Step inside to a bright and welcoming foyer that opens to a cozy living room with breathtaking lake views and an propane fireplace. The spacious eat-in kitchen offers ample cabinetry and easy access to a patio overlooking the waterperfect for morning coffee or evening sunsets. A designated dining room, main-floor laundry leading to the attached double garage, two generously sized secondary bedrooms, a full bathroom, and a luxurious primary suite with a walk-in closet and spa-like five-piece ensuite complete the main level. The fully finished lower level offers even more space to relax or entertain, with a large family room featuring walkout access to the lower deck, two additional bedrooms, another full bath, and a bright and spacious rec room. Outside, tiered decks lead down to your own private hot tub and a floating wharfideal for swimming, kayaking, or simply soaking in the lakefront lifestyle. This home is energy efficient with an electric hot water furnace system with Time of Day use and electric generation solar panels reducing your carbon footprint and your electric bills! Homes like this on Bissett Lake rarely come available. Dont miss your chance to make lake life your everyday life! (id:60626)
Century 21 Trident Realty Ltd.
56505 Rge Road 233
Rural Sturgeon County, Alberta
Extraordinary 15-acre commercial property presents a rare opportunity for entrepreneurs seeking the perfect work-life balance. This versatile property showcases a well-appointed 1803 sq ft, 4 br main residence complemented by a high-producing potable water well, ensuring reliable water supply for both residential and business needs. The property features an additional house that's perfectly suited as a spacious home office, plus a customized barn with a kitchen and bathroom that makes an ideal private retreat or entertainment space. Located just 1 km from paved road access, this property offers exceptional convenience while maintaining privacy. The expansive grounds provide ample parking space for clients and equipment, making it ideal for various home-based business ventures. With 15 acres of usable land and multiple structures offering flexible space configurations, this property uniquely combines residential comfort with commercial functionality. The layout seamlessly blends your work life balance. (id:60626)
Maxwell Devonshire Realty
1632 Trim Road
Ottawa, Ontario
Located in the heart of Orleans. 3 bedroom bungalow on large 35,886 sqft irregular lot with potential for redevelopment. Property has a large detached 3 car garage. Current zoning is R1HH[715]. The City of Ottawa proposed New Zoning By-law would rezone this lot to CM2 (Mainstreet and Minor Corridor Zones) allowing for residential and non-residential/commercial uses including but not limited to: bank, animal care establishment, catering establishment, community centre, day care, hotel, medical facility, museum, office, pay day loan establishment, place of worship, place of assembly, personal service business, recreation and athletic facility, R&D centre, retail store, restaurant, automobile service station, car wash, gas bar and more. Call now to book a viewing or obtain more information. (id:60626)
Exit Realty Matrix
1632 Trim Road
Ottawa, Ontario
Located in the heart of Orleans. 3 bedroom bungalow on large 35,886 sqft irregular lot with potential for redevelopment. Property has a large detached 3 car garage. Current zoning is R1HH[715]. The City of Ottawa proposed New Zoning By-law would rezone this lot to CM2 (Mainstreet and Minor Corridor Zones) allowing for residential and non-residential/commercial uses including but not limited to: bank, animal care establishment, catering establishment, community centre, day care, hotel, medical facility, museum, office, pay day loan establishment, place of worship, place of assembly, personal service business, recreation and athletic facility, R&D centre, retail store, restaurant, automobile service station, car wash, gas bar and more. Call now to book a viewing or obtain more information. (id:60626)
Exit Realty Matrix
46 Studebaker Trail
Brampton, Ontario
Location! Location!! Location! Beautiful semi-detached Upper level 1051 sqft + basement 478 sqft, Close to Mount Pleasant Go Station, Parks And Community Centre, Kitchen With upgraded REXON SMART exhaust fan 860 cfm, Exotic Hardwood Floors Throughout , Totally Carpet Free Environment. All light fixtures upgraded to LED and on main floor installed spotlights. Chandelier installed in kitchen, Breakfast area and Stairs! Open Concept Functional Layout, Generous Size Bedrooms. Professionally Landscaped Backyard With BBQ Gazebo, And Shed. Extra Wide Driveway For Additional Parking. All house freshly painted. All exterior of house has spotlights installed. All house downspouts gutters installed and Asphalt done. Separate entry door from garage to house. Front door has exterior enclosure installed. (id:60626)
Century 21 People's Choice Realty Inc.
214041 Twp Rd 150
Rural Vulcan County, Alberta
This lakeside retreat promises a luxurious yet environmentally conscious lifestyle, with allowing you to select all the remaining finishes to make this home your own! This outstanding “off the grid” double envelope house is a Passive Solar House design which collects solar energy in a solarium, and passively allows the warm air to circulate around the house between two sets of walls (a double building envelope). The description of the property emphasizes its eco-friendly and sustainable design, but its location is just as amazing, offering stunning views of the Little Bow Reservoir. The design seamlessly blends modern luxury with outdoor living, providing a serene escape from the hustle and bustle of everyday life. For those seeking a harmonious balance between comfort and environmental consciousness, this lakeside estate offers a unique opportunity to embrace a sustainable waterfront lifestyle for your self or as an income property for an Air BnB. The property features four bedrooms with your very own balcony and views for miles, the potential of 4.5 bathrooms (1.5 Complete), and various amenities like a games room and a media room. The picturesque setting invites residents to enjoy water sports and immerse themselves in nature. Additional benefits of this off the grid living home are 4 levels including a 4 car garage, 16 Solar panels, 210,000 btu boiler system for in floor heating, and a wood burning fireplace in one of the garages. There are two areas to grow trees in the solarium. Each and every room is nice and spacious! The first floor features a large kitchen with walk in pantry, mudroom, a grand entrance with the 22’ soring ceiling, sitting room, living room, and a fantastic media room. The real show stopper is the one of a kind, "stair way to heaven" curved staircase in the center of each floor. The second floor has acid stained polyurethane coating on the concrete, and two positively massive primary bedrooms. Both these bedrooms feature windows for days, l arge walk in closets, and rough ins for what could be incredible ensuites. The laundry is conveniently located between the two bedrooms as well. The third floor includes another large sitting room, two more bedroom, entrance from the garages, and a 3 piece bath. You simply will not find another home like this one anywhere! The windows and thoughtful design will wow you, the efficiency and design just make sense, and the views will never get old. You truly must see this one to appreciate it! Give your Realtor a call and come see what eco friendly living could look like for you! NOTE: Home is not complete and sold as is where is. Please see supplements. (id:60626)
RE/MAX Real Estate - Lethbridge
10 Horsham Street
Brampton, Ontario
This well maintained, move-in ready home offers thoughtful updates. Over $100,000 in renovations! A upgraded kitchen features granite countertops, a central island, and modern cabinetry. Custom zebra blinds, new flooring, and fresh paint create a clean, contemporary feel. The family room includes a cozy wood-burning fireplace. The guest bathroom has been updated, and the foyer features a brand-new front door and closet doors. Upgraded stairs lead to three carpet-free bedrooms, including a primary suite with its own ensuite and smart storage solutions. Attention to detail continues with newer windows, a water filtration unit, a furnace with humidifier, redone driveway, replaced garage door and front lawn lighting - making this home as practical as it is inviting. Located in Brampton West - a community celebrated for its green spaces, family-friendly vibe, and quick access to parks, ravines, and the Credit River - minutes from major highways, bus stops, schools, grocery stores, and more. This is a smart choice for families or professionals looking for a turnkey home in a mature neighbourhood with great access to nature. (id:60626)
RE/MAX West Realty Inc.
305 - 12765 Keele Street
King, Ontario
**LUXURY**LOCATION**LIFESTYLE** Welcome to King Heights Boutique Condominiums in the heart of King City, Ontario. This elegant 2 BEDROOM SUITE - 980 SF, with 2 FULL BATHS, west exposure & 2 private balconies. Luxury suite finishes include 7'' hardwood flooring, high smooth ceilings, 8' suite entry doors, smart home systems, custom kitchens including 30" fridge, 30" stove, 24" dishwasher, microwave hood fan, and full-size washer & dryer. Floor to ceiling aluminum windows, EV charging stations, 24/7 concierge & security, and Rogers high-speed internet. Amenities green rooftop terrace with Dining & BBQ stations, fire pits, and bar area. Equipped fitness studio with yoga and palates room. Party room with fireplace, large screen TV, and kitchen for entertaining large gatherings. Walking distance to Metrolinx GO Station, 10-acre dog park, various restaurants & shops. Easy access to 400/404/407, Carrying Place, Eagles Nest, and other golf courses in the surrounding area. Ground floor offers access to 15 exclusive commercial units, inclusive of an on-site restaurant. Resident parking, storage lockers & visitor parking available. (id:60626)
RE/MAX Hallmark Realty Ltd.
24 Annavista Heights
Bay View, Nova Scotia
Welcome to 24 Annavista Heights, Bay Viewan extraordinary custom-built home perched with perfect poise on an elevated hillside lot, commanding mesmerizing views of the Annapolis Basin. This is more than just a home; its a dream realizedwhere quality craftsmanship, timeless design, and breathtaking natural beauty come together in harmony. Lovingly cared for by its original owner, this 5-bedroom, 5-bathroom, three-level residence offers remarkable versatilityideal for multi-generational living, a private guest suite, an ocean view retreat, or even your very own bed & breakfast venture. From the moment you arrive, the allure is undeniable. Step inside to find a welcoming main level designed for both comfort and entertaining, featuring a vaulted family room that opens to a private, expansive back deckperfect for sipping morning coffee while birds serenade you. The kitchen is a chefs delight with ample cabinetry and thoughtful layout, while the formal dining room with a ocean-view balcony flows seamlessly into the inviting living room. A bedroom with its own 3-piece ensuite completes this level with ease and convenience. Upstairs, the grand primary suite awaits, offering a spacious sanctuary with a large walk-in closet and spa-like 4-piece ensuite. Another generously sized bedroom with its own full ensuite provides luxurious accommodations for family or guests. The lower level extends the homes exceptional offerings with a walk-out suite complete with a patio that overlooks beautiful green space and ocean views and features a vast great room, a bedroom, a 4-piece bath with jetted tub, laundry, and plenty of storagemaking it a perfect private haven. Surrounded by manicured lawns and lush gardens, this home is tucked away in tranquil privacy, yet only minutes from the vibrant Town of Digby, the Pines Golf Course, and the St. John Ferry. Select furnishings and household items are included, making this turnkey opportunity even more appealing. (id:60626)
Exit Realty Town & Country
114 2950 Constellation Ave
Langford, British Columbia
Welcome to the Cornerstone Bespoke Townhomes at Westhills! This unique enclave of exclusive townhomes showcases a sophisticated Scandinavian influence, seamlessly blending modern design with timeless elegance. Each residence features four spacious bedrooms and two and a half luxurious bathrooms, providing ample space for comfortable living. The homes include both a carport and a garage, offering convenience and security for your vehicles. The gourmet kitchens are a chef's dream, boasting islands with waterfall quartz countertops, wall ovens, and gas cooktops and a full KitchenAid appliance package. These thoughtfully designed spaces are perfect for culinary enthusiasts and entertainers alike. The low maintenance rear yards come with beautifully designed paver patios, ideal for relaxation and outdoor gatherings. These townhomes present a rare opportunity to own a piece of this exquisite development at Westhills. Experience luxury living in a community that offers both outdoor adventure and urban convenience. New Elementary & Middle schools are right around the corner, and Belmont Secondary is just down the road. Easy and quick access to Hwy #1 will have you on the road in minutes. Schedule your viewing today and step into your future home! (id:60626)
Breakwater Realty Inc
507 9a Street Ne
Calgary, Alberta
Situated on one of Bridgeland’s most desirable tree-lined streets, this beautifully maintained 4-bedroom, 4.5-bathroom home offers over 2,600 sq. ft. of well-designed living space — blending modern elegance with inner-city convenience and exceptional family-friendly comfort.Step inside to a contemporary open-concept main floor featuring engineered hardwood flooring and clean, upscale finishes. The formal dining area welcomes you with a large picture-frame window that perfectly captures the charm of the treelined street — a space that easily transitions into a home office or flex room. Architectural details like open riser stairs with floor-to-ceiling glass railings add a sleek, modern touch.At the heart of the home, the gourmet kitchen is equipped with a JennAir fridge and Dacor appliances, including a gas range and build in oven and microwave, granite countertops, and sleek cabinetry, all opening into a sun-drenched living room. From here, French doors lead to a west-facing backyard oasis, ideal for barbecues, entertaining, or relaxing under mature trees.Upstairs, the second floor features two generously sized bedrooms, each with its own private ensuite, along with a central study/den, office nook, and a convenient laundry area—perfect for busy families or professionals working from home.The third level serves as a true primary retreat, complete with downtown skyline views, a spa-inspired ensuite with double vanity, glass shower, and soaker tub, and a bonus sitting room that opens to a private balcony—a perfect spot for morning coffee or quiet evenings.The fully finished basement adds incredible versatility, featuring a large rec room, wet bar, fourth bedroom, full bathroom, and ample storage space—ideal for guests, entertaining, or multi-generational living.This home also offers central air conditioning and a single detached garage with a car lift, allowing room for two vehicles while maximizing backyard space. Located in a playground zone and within walking distance to Riverside School—one of Calgary’s top science-focused schools—it also enjoys quick access to parks, river pathways, the CTrain, and beloved Bridgeland amenities such as Bridgeland Market, Made by Marcus, Phil & Sebastian, Blush Lane, and the Calgary Zoo. (id:60626)
Homecare Realty Ltd.
492 Green Gate Boulevard
Cambridge, Ontario
MOFFAT CREEK – Discover your dream home in the highly sought-after Moffat Creek community. The stunning New Chapter Series collection of detached homes offers both 3- and 4-bedroom models, 2.5 bathrooms, and the perfect blend of contemporary design and everyday functionality. Step inside the Iris model, showcasing a carpet-free, open-concept main floor with soaring 9-foot ceilings that create a bright and inviting atmosphere. The chef-inspired kitchen features a spacious island with an extended breakfast bar and generous storage—seamlessly flowing into the living and dining areas with walkout access to the backyard. Upstairs, the primary suite offers a private retreat with a large walk-in closet and a luxurious 4-piece ensuite. Enjoy a lifestyle that balances peaceful living with urban convenience—nestled beside an undeveloped forest with access to scenic trails and tranquil green space, providing a natural escape from the everyday. Built by Ridgeview Homes—Waterloo Region’s Home Builder of the Year (2020–2021)—these homes are crafted with exceptional quality and impressive standard finishes. Located in a growing, family-friendly East Galt neighbourhood just steps from Green Gate Park, and close to schools and Valens Lake Conservation Area. Only a 4-minute drive to Highway 8 and 11 minutes to Highway 401. Lot premiums are additional, if applicable – please see attached price sheet. (id:60626)
RE/MAX Twin City Faisal Susiwala Realty
575 Golf Course Road
Douro-Dummer, Ontario
WELCOME TO YOUR DREAM HOME! This stunning custom log home is nestled on nearly 6 acres of serene woodland, just steps from McCracken's Landing Marina and the shimmering shores of Stoney Lake. Designed for nature lovers and those seeking a peaceful, country lifestyle, this breathtaking raised bungalow offers over 4,000 sq. ft. of beautifully finished living space. From the moment you arrive, the charm is undeniable. A large front porch welcomes you into a grand entryway, setting the tone for what lies within. The heart of the home is a warm & inviting living room featuring a spectacular floor to ceiling stone, wood-burning f/p, gleaming hardwood floors, & a large picture window framing tranquil forest views where deer sightings are common. Overlooking this space is a generous loft, perfect as a home office, artists studio, or reading nook. The spacious, sunlit eat-in kitchen is ideal for family gatherings, complemented by a formal dining room for special occasions. With five large bedrooms, this home has room for everyone. Primary suite offers a walk-in closet & a private 3-piece ensuite. 3 pc. main bath, m/f laundry. Separate mudroom with access to the BBQ on the back deck. Downstairs, the walkout lower level provides even more living space with a cozy family rm boasting a second wood-burning fireplace, games area, bar, additional large bedrooms, a 3-pcbath, ample storage & a screened in hot tub room. Step outside to experience true country living: a detached double garage, AG pool with wrap-around deck & backyard sauna. A charming outbuilding makes a perfect planting shed, playhouse, hobby space or use for extra storage. The beautifully landscaped grounds are a bird watchers paradise, with trails and wildlife all around. Metal roof! Propane furnace. This one-owner home offers more than comfort it offers a lifestyle. Don't miss this rare opportunity to live in harmony with nature, minutes from the lake. This is a pre-inspected home! You deserve to live here! (id:60626)
Bowes & Cocks Limited
610 3075 Murray Street
Port Moody, British Columbia
WOW! Rarely available penthouse level corner unit with no wasted space. ASSIGNMENT OPPORTUNITY AT SOLD OUT MOODY YARDS by MOSAIC HOMES. 850sf 2 bed 2 bath + Flex home with expansive covered full length balcony inviting water views. Appreciate a functional, open concept floorplan with overheight 9' ceilings and large picture windows. The kitchen features integrated appliances and quartz counters and opens into the dining/living areas. The bathrooms feature designer tiling, frameless glass shower/deep soaker tub and quart counters. Amenities include 36,000 SF of communal outdoor space and an amazing co-work studio! All of this, a quick stroll to Rocky Point Park, SkyTrain/West Coast Express, Brewers Row and Shoreline Trail. Welcome to your future home, welcome to the good life. (id:60626)
Oakwyn Realty Ltd.
602 3055 Murray Street
Port Moody, British Columbia
Welcome to Moody Yards by Mosaic! Own one of the best homes in this SOLD OUT waterfront community in Port Moody. This top-floor, corner unit offers 2 bedrooms, a den, and 2 bathrooms with southwest exposure, oversized windows, and 9-ft ceilings. Designed with a clean, modern aesthetic and high-quality finishes throughout. Enjoy smart features like clever storage, an appliance garage, utensil rod, and under-cabinet lighting. Extra-large balcony connects you to the outdoors. Steps to cafés, shops, the Millennium Line, and West Coast Express. *$5,957 CREDIT UPON SALES* (id:60626)
Sutton Premier Realty
26 - 199 Hillcrest Avenue
Mississauga, Ontario
Bright & Extra-Wide Townhome in Prime Location! This is the widest unit in the complex a rare find that offers extra space and incredible natural light throughout. With a generous 3-storey layout, large principal rooms, a walk-out ground-level family room, and direct garage access, this home has the size and bones to impress. Just steps from Cooksville GO Station, transit, schools, parks, and shopping. A unique opportunity to personalize and refresh a solid home in a well-run complex. Great flow, unbeatable location, and endless potential bring your vision and make it yours! (id:60626)
Exp Realty
185 12040 68 Avenue
Surrey, British Columbia
Don't miss out on this one ! CONVENIENTLY LOCATED in West Newton, close to shopping, schools, parks, restaurants, transit and easy access to major routes, this spacious townhouse, appx. 2000 plus square feet liveable space has a lot to offer.Four balconies in this townhouse, one at every level is perfect for your family and friends to enjoy and relax outdoor.The big rec. room at the lower level can also be used as a 4th bedroom. The layout on the main floor has a huge living room to entertain your guests, a very well designed kitchen with S/S appliances, new zebra blinds just installed, good sized dining room and a separate family room. Upper level offers three very good size bedrooms.Lot of Space and well designed, this townhouse is a must see. Call today to book an appointment! (id:60626)
Century 21 Coastal Realty Ltd.
15 Behan Road
Cobourg, Ontario
Tucked into the north side of Cobourg, this spacious property offers the perfect blend of functional family living and flexible space on a generous lot surrounded by mature trees. With four bedrooms and a finished lower level featuring a separate entrance, there's potential for an in-law suite ready to be explored. The main level offers an open-concept layout with a carpet-free design and a sunlit living area anchored by a large front window. The connected dining space flows seamlessly into a stunning sunroom complete with tiled floors, cathedral ceilings, a stove-style fireplace, exposed brick, and a walkout to the backyard. The kitchen is designed for both everyday ease and entertaining, featuring a skylight, recessed lighting, stainless steel appliances, and plenty of cabinetry and counter space. Three comfortable bedrooms complete the main floor, including a primary with semi-ensuite access to the bathroom. Downstairs, the finished lower level features a large recreation room with charming wainscoting and recessed lighting, a fourth bedroom, a bathroom with a walk-in shower, a laundry room, and interior garage access, ideal for extended family or guests. Out back, enjoy the peaceful privacy of a lush yard with a spacious deck, framed by mature trees for natural shade. A detached garage provides space for storing garden tools, bikes, or recreational gear. Located just minutes from schools, shopping, Northumberland Hills Hospital, and Highway 401 access, this home offers the best of in-town convenience, along with the added benefit of extra outdoor space. (id:60626)
RE/MAX Hallmark First Group Realty Ltd.
2045 Bernau Court
Lake Country, British Columbia
Charming Lake Country home with RV Parking and a 1-bedroom Legal Suite, located in a beautiful countryside setting. Discover this lovely 4 bedroom home featuring an open-plan layout with a cozy gas fireplace and a warm oak kitchen. The spacious dining room offers access to a covered deck, perfect for outdoor entertaining. The primary bedroom includes an ensuite for added comfort. The bright, self-contained Suite comes with its own laundry, providing excellent rental potential or a perfect space for guests. This property also boasts a double garage, underground sprinklers, Gas BBQ hook up & built-in Vac. Hot Water tank is 2 yrs old, A/C replaced in 2021, The beautifully landscaped yard enhances the home's curb appeal. Conveniently located just minutes from parks, an elementary school, shopping, the lake, and local Wineries, this home offers both tranquility and accessibility. Don't miss this fantastic opportunity! (id:60626)
Team 3000 Realty Ltd
23 - 15 William Jackson Way
Toronto, Ontario
Bright & Stylish 3-Bedroom Townhome in the Desirable Lake & Town Community: Welcome to 15 William Jackson Way, a modern 3-bedroom, 2.5-bathroom townhome located in the sought-after Lake & Town development in South Etobicoke. This south-facing home is filled with natural light and designed with both style and function in mind. Step into a spacious kitchen with quality finishes that seamlessly flows into the open-concept living and dining area, ideal for entertaining or relaxing with family. Enjoy upgraded pot lights throughout, adding a warm, contemporary touch to the living space. The primary bedroom includes a sleek ensuite bath with an upgraded shower, while custom closets provide practical, stylish storage throughout the home. Take your living experience outdoors with an expansive rooftop terrace complete with a gas BBQ hookup perfect for summer gatherings or quiet evenings under the stars. Additional features include parking right next to your entrance, and unbeatable access to transit with Mimico GO Station, TTC, and major highways nearby. Surrounded by waterfront trails, parks, and amenities, this home offers a perfect balance of urban convenience and community charm. Don't miss this opportunity to own a turnkey home in one of Mimico's most vibrant and fast-growing neighbourhoods! (id:60626)
Union Capital Realty
52 Heming Trail
Hamilton, Ontario
Beautiful stunning ravine lot home built by Rosehaven, Three spacious and bright bedrooms and three bathrooms, this home features a bright and airy layout with 9-foot ceilings on the main floor. New LED ceiling light throughout. The open-concept kitchen and great room showcase beautiful hardwood flooring in the dining and living areas, while the kitchen features sleek modern cabinetry, quartz countertop, and ceramic tile flooring in the eat-in breakfast area. Upstairs, the luxurious master suite includes a standalone tub, a separate standup glass shower, and a walk-in closet. Large windows throughout fill the home with natural light, while the cozy natural gas fireplace and fenced backyard backing onto green space create a serene retreat. Tenant pays $3,200 per month, Great for investors and first time home buyer! This home is ideally located within walking distance to schools and parks, and just minutes from Hwy 403 and the Lincoln M. Alexander Parkway, offering easy access to all amenities. True gem in the area! (id:60626)
Right At Home Realty
52 Heming Trail
Ancaster, Ontario
Beautiful stunning ravine lot home built by Rosehaven, Three spacious and bright bedrooms and three bathrooms, this home features a bright and airy layout with 9-foot ceilings on the main floor. New LED ceiling light throughout. The open-concept kitchen and great room showcase beautiful hardwood flooring in the dining and living areas, while the kitchen features sleek modern cabinetry, quartz countertop, and ceramic tile flooring in the eat-in breakfast area. Upstairs, the luxurious master suite includes a standalone tub, a separate standup glass shower, and a walk-in closet. Large windows throughout fill the home with natural light, while the cozy natural gas fireplace and fenced backyard backing onto green space create a serene retreat. Tenant pays $3,200 per month, Great for investors and first time home buyer! This home is ideally located within walking distance to schools and parks, and just minutes from Hwy 403 and the Lincoln M. Alexander Parkway, offering easy access to all amenities. True gem in the area! (id:60626)
Right At Home Realty Brokerage
26 Hamptons Grove Nw
Calgary, Alberta
With over 3,400 sq/ft of developed living space and over 1,330 sq/ft on the main, this ideally located on a quiet street & backing onto a small park, has much to offer. Current owner has many investments, replaced poly B in the entire house (2025), replaced many windows, installed high efficiency furnace (2019), and replaced roof. Tile & hardwood flooring throughout the main & upper levels, gives a rich feeling. The main floor features a front living room, formal dining area, spacious family room with vaulted ceilings, fireplace & built-in bookshelves, den with french door & kitchen with white classic cabinetry, granite counters, island & stainless steel appliances. A spiral staircase leads to the 2nd floor which has three good-size bedrooms, including the master suite with walk-in closet & ensuite with relaxing jetted tub & separate shower. The basement has been finished with a large rec/games room with wet bar & 2nd fireplace, bathroom & 4th bedroom. There is lots of room for the kids to play in the backyard & even more space in the park behind. Call your favourite realtor now before it is sold. (id:60626)
RE/MAX First
187 Chase Crescent
Cambridge, Ontario
Step into a bright, carpet-free main floor that features a convenient powder room and a dedicated dining area—ideal for family dinners and entertaining guests. The open-concept living room flows effortlessly into the beautifully updated kitchen, a true chef’s dream. Enjoy a large waterfall quartz island, sleek smart stove, and a built-in pot filler for added functionality. Glass sliding doors lead directly to the fully fenced backyard—perfect for relaxing summer evenings or outdoor entertaining. Upstairs, you’ll find three spacious bedrooms filled with natural light. The luxurious primary suite features a spa-inspired ensuite complete with a soaker tub, stand-up shower, and a generous walk-in closet. The two additional bedrooms share a stylish Jack and Jill 4-piece bathroom, offering privacy and practicality for family or guests. Basement has spacious living area that can easily function as a quiet home office, media room, or a cozy retreat to relax at the end of the day. For added convenience, there’s a 2-piece bathroom with a rough-in for a shower—providing potential for future customization. Whether you’re hosting summer barbecues, family gatherings, or simply enjoying some downtime, the charming gazebo provides the perfect shaded space to unwind and entertain in comfort. Updates: Main and 2nd floor painter 2019, Full Kitchen renovation (tile, cabinets, counter tops, electrical, pot lights, gas line, pot filler) 2020, Smart gas stove and hood 2020, Full basement finished (framing, drywall, electrical, 2-piece washroom with shower rough-in, laminate flooring, led pot lights, paint 2021, Samsung high efficiency washer and dryer 2022, 15x15 stamped concrete pad 2022, Lennox 2-stage energy efficient furnace and dehumidifier 2023, Dog grade astronaut turf in backyard 2023, Laminate flooring on main floor and staircase 2023. Book your showing today. (id:60626)
RE/MAX Twin City Realty Inc.

