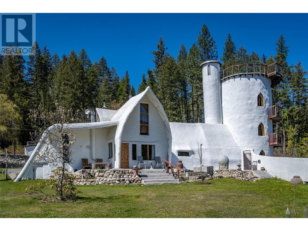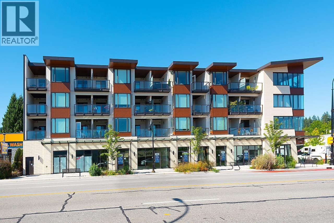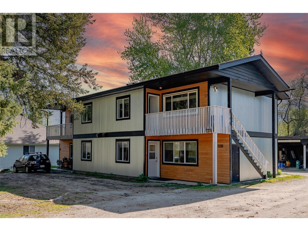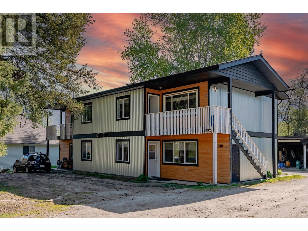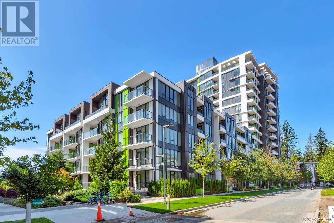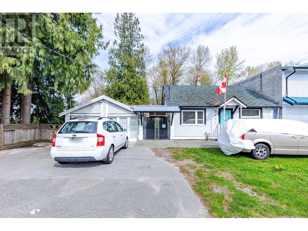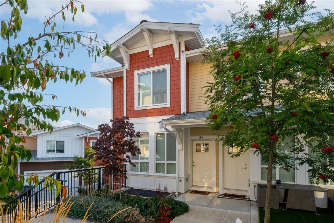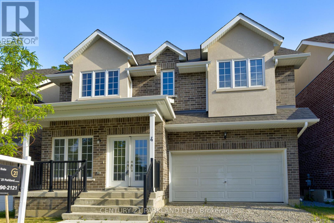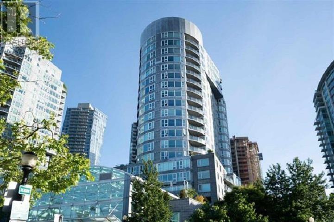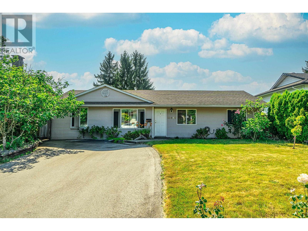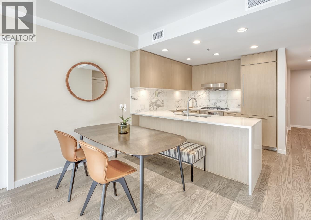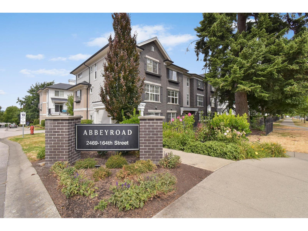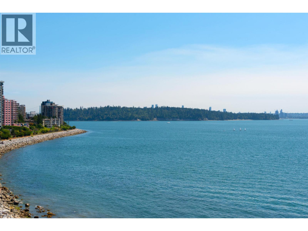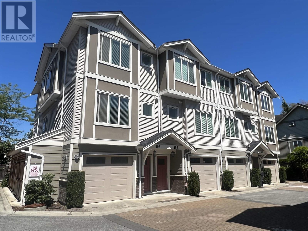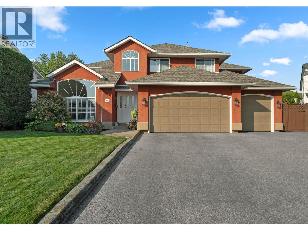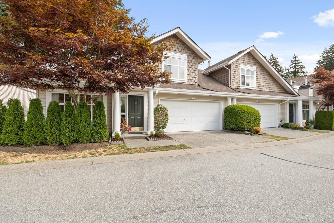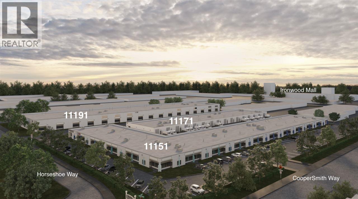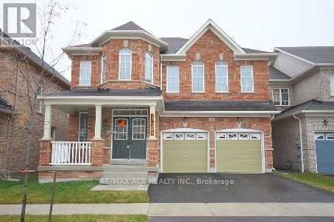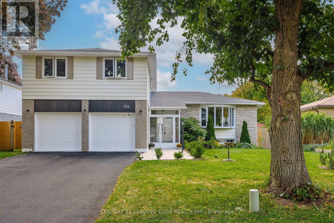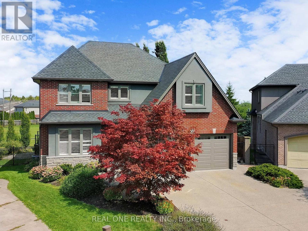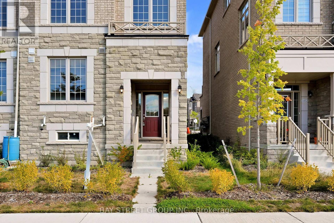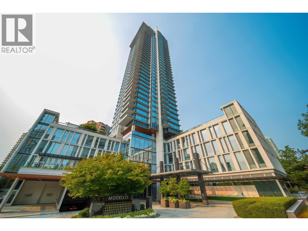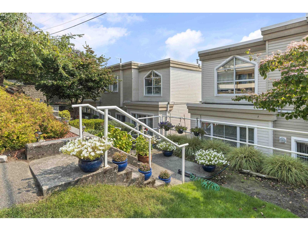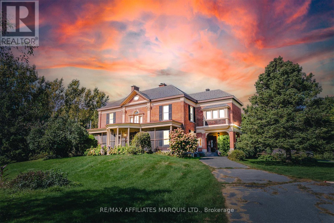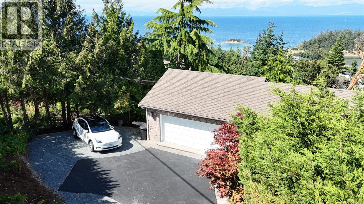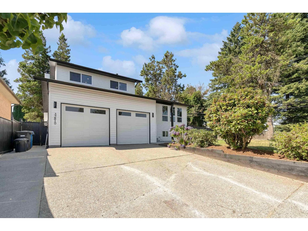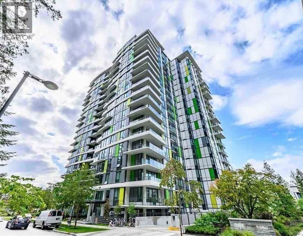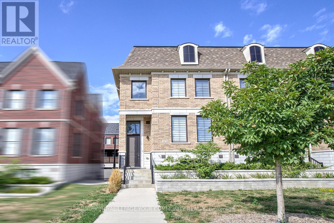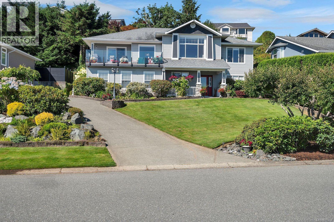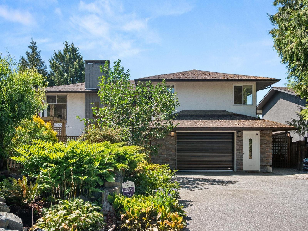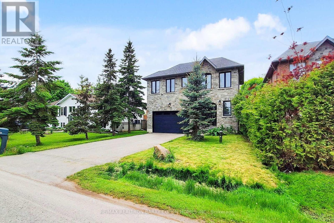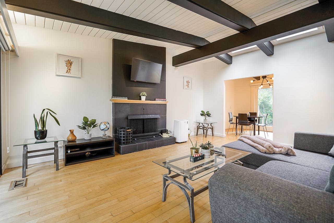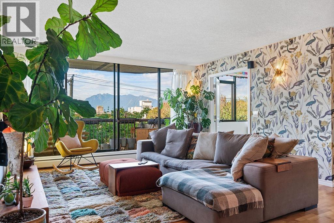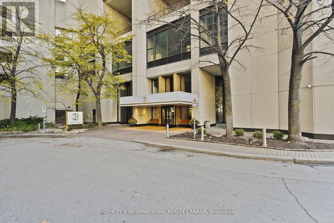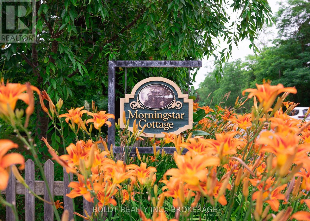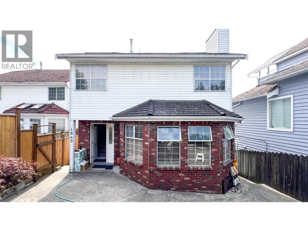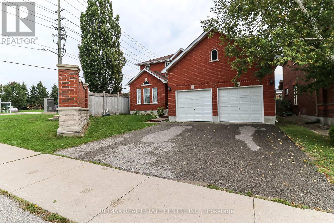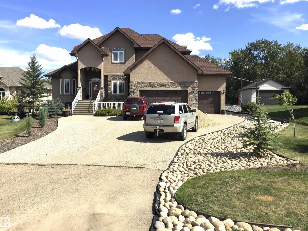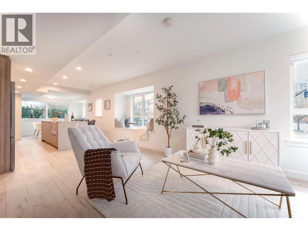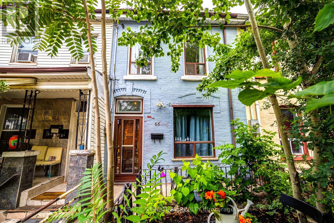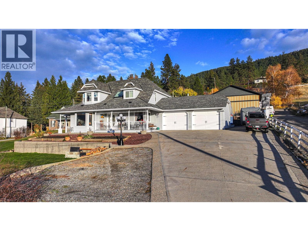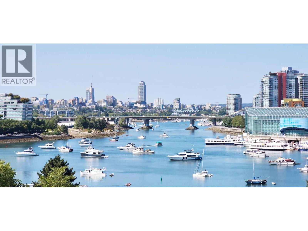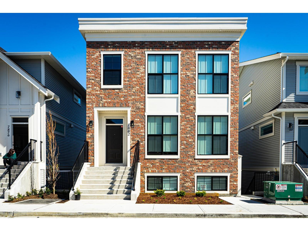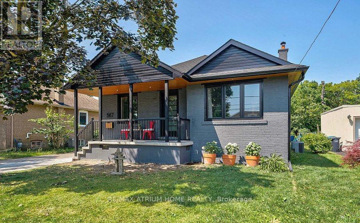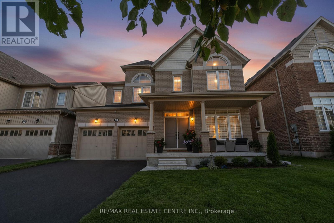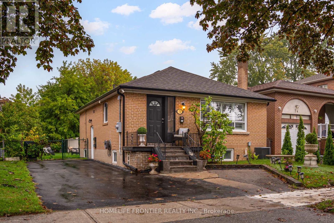1450 Stewart Creek Road
Christina Lake, British Columbia
2 homes situated on a private and secluded 24 acre forest paradise just south of Christina Lake, including a castle and log home. Eden like fenced gardens, greenhouses, fruit trees, all set up for self-sufficiency and sustainable living. A year-round creek supplies sufficient flow for micro-hydroelectric power and water to a gravity fed 30,000-gallon sealed underground cistern for complete self sufficiency. The Castle exterior is constructed of multiple layers of concrete reinforced with steel mesh. This European building tradition is meant to last centuries and is designed to resist fire, rot and insects as well as the added benefit of being cool in the summer and retaining heat in the winter. The interior of the Castle is abundant with charm and character, containing unique colored concrete floors and wood features, heat pump with five individual zones, impressive arched doors and windows, and amazing stained-glass windows. Featuring an impressive spiral staircase leading to the 3.5-storey tower that houses 3 bedrooms each with their own ensuite bathrooms. The outside features large patios, meditative nature pools, a 1,272 sq. ft. workshop/studio with gantry crane, greenhouse, gardens, and separate 3-bedroom 1190 sq ft log house . Nature trails lead to the nearby creek and pond, as well as extensive hiking trails, and easy access to ATV trail. Whether it is your own private retreat, off grid living, or for a fabulous air B&B you will not find another property like this one. (id:60626)
Angell Hasman & Assoc Realty Ltd.
207 1633 Tatlow Avenue
North Vancouver, British Columbia
Specious newer condo situated minutes to Park Royal Shopping Centre, Lion's Gate Bridge and Downtown Vancouver. 3 bedroom + den and 2 bath unit. With over 1,424 sqft, this second storey home boasts high ceilings, wood laminate floor living areas, a cozy electric fireplace and 2 secure underground parking spaces. Enjoy the southern views of the Downtown Vancouver Skyline from one of the two spacious balconies or the six-foot high bay windows. (id:60626)
Royal LePage Sussex
1810 First Street
Fruitvale, British Columbia
Available for sale is 1810 First Street located in Fruitvale, BC – an exceptionally rare multi-family investment and development opportunity completely renovated in 2021 and offering strong historic occupancy and tremendous upside potential. Featuring four existing suites, each with 2-beds and 1 bath, and boasting RM2 (Medium Density Multiple Housing) zoning entitlements providing immediate redevelopment potential for an additional two suites, the property is extremely well positioned for investors and developers to leverage a stable income base and capitalize on exciting development upside. Located in an established residential neighbourhood on First Street in Fruitvale – one of the Kootenays’ most desirable family-oriented communities with a charming downtown atmosphere that is conveniently located just 15 mins to Trail, 30 mins to Castlegar, and 50 mins to Nelson. Key renovation features include brand new exterior cladding, new windows, new doors, new blinds, keyless entry, heated floors, LED lighting, new washer/dryers, new tile flooring in kitchens, new vinyl/laminate flooring in living areas and bedrooms, new hot water tanks, and all new stainless steel appliances. Fruitvale’s residential tenancy market is one of the strongest in the region – with near-zero availability that has consistently pushed rental rates upward, with market rents for furnished 2-bedroom units recently achieving +$2,400/month. Download the brochure at the link below for more info. (id:60626)
Royal LePage Kelowna
1810 First Street
Fruitvale, British Columbia
Available for sale is 1810 First Street located in Fruitvale, BC – an exceptionally rare multi-family investment and development opportunity completely renovated in 2021 and offering strong historic occupancy and tremendous upside potential. Featuring four existing suites, each with 2-beds and 1 bath, and boasting RM2 (Medium Density Multiple Housing) zoning entitlements providing immediate redevelopment potential for an additional two suites, the property is extremely well positioned for investors and developers to leverage a stable income base and capitalize on exciting development upside. Located in an established residential neighbourhood on First Street in Fruitvale – one of the Kootenays’ most desirable family-oriented communities with a charming downtown atmosphere that is conveniently located just 15 mins to Trail, 30 mins to Castlegar, and 50 mins to Nelson. Key renovation features include brand new exterior cladding, new windows, new doors, new blinds, keyless entry, heated floors, LED lighting, new washer/dryers, new tile flooring in kitchens, new vinyl/laminate flooring in living areas and bedrooms, new hot water tanks, and all new stainless steel appliances. Fruitvale’s residential tenancy market is one of the strongest in the region – with near-zero availability that has consistently pushed rental rates upward, with market rents for furnished 2-bedroom units recently achieving +$2,400/month. Download the brochure at the link below for more info. (id:60626)
Royal LePage Kelowna
326 3563 Ross Drive
Vancouver, British Columbia
The Residences at Nobel Park by Polygon offer convenient everyday living amid an environment of academic excellence. Just steps away is UBC's Wesbrook Village, a picturesque and walkable community with tree-lined streets and an abundance of shops and services. Great elementary and secondary schools are also nearby. This 2-bed, 2-bath home features a bright open-plan layout that comes with a designer kitchen, premium appliances and A/C. Read a good book on the generous covered deck on a summer day. Enjoy the convenience of an in-building fitness studio, social lounge and a resident manager. Walking distant to Save on foods, Uhill secondary school and Norma Rose Point elementary school.fixed term tenant until summer 2026. (id:60626)
Luxmore Realty
2617 Kingsway Avenue
Port Coquitlam, British Columbia
Investor Alert! Central Location, only steps away from downtown Poco, this unique 1,142 sqft single-family Rancher Bungalow with loft in a over a 1/4 acre lot. This home features 4 beds (2 are in loft area), 1 bath, and detached garage with separate 200 Amp service. Huge fully fenced backyard area with slip tube shelter. Extensive property upgrades include; New exterior siding, freshly painted exterior, covered concrete patios, steel constructed bridge, chain-link fence, security surveillance system and so much more. Great oppurtunity to have a investment property. (id:60626)
Metro Edge Realty
54 16561 17a Avenue
Surrey, British Columbia
Welcome to 54 at Hazelwood. This stylish corner end unit (former display suite) offers upgrades and a bright, functional layout with large windows bringing in natural light. The open-concept kitchen boasts floor-to-ceiling cabinetry, quality finishes, and a generous island flowing into the spacious living and dining areas-perfect for gatherings. Upstairs, the primary bedroom features a walk-in closet and modern ensuite, with additional bedrooms for comfort and privacy. A handy hallway storage space adds convenience. Outdoor living is yours with a private yard and balcony, ideal for year-round enjoyment. Situated in a family-friendly community with landscaped grounds, this home is close to schools, parks, shopping, and highway access. A perfect mix of style, comfort, and convenience awaits. (id:60626)
Rennie & Associates Realty Ltd.
Potl #9 - 1741 Fairport Road
Pickering, Ontario
Brand New Detached 2 Story Brick Home, Sold By The Builder With Tarion Warranty. Ready To Move In With Many Upgrades: Full Four Piece (4pc) Bathroom, One 5-Pc Ensuite Bathroom in Master Bedroom, A Powder Room On The Main Floor; Roughed In 3 Pc. Bathroom In The Basement; Hardwood And Ceramic Floors, 200 AMP Service, High Fully Insulated Basement with 2 Walkouts. (id:60626)
Century 21 Parkland Ltd.
505 560 Cardero Street
Vancouver, British Columbia
Welcome to the Avila in Coal Harbour. This beautifully maintained, west facing 2-bedroom 2-bathroom condo with balcony is perfectly situated just steps from the seawall and Cardero's. A short walk take you to Stanley Park, Community Centre, shops, restaurants and the financial district. Enjoy a functional layout with stunning mountain, ocean and park views. Inside, the home features a gas stove, heated bathroom floors and a cozy fireplace making this condo both stylish and comfortable. Exceptional building amenities include a 25 meter indoor pool, 24 hour concierge, dry sauna, steam room, hot tub, exercise center, mini theatre, squash courts and ping-pong. A MUST SEE! (id:60626)
Lehomes Realty Premier
11861 Gee Street
Maple Ridge, British Columbia
This well-maintained rancher in central Maple Ridge sits on a substantial 7,200 sq. ft. lot with 1,700 sq. ft. of living space. It features three bedrooms, two bathrooms, premium stainless steel appliances, and a grand living and dining area with an open floor plan. Enhanced with crown moldings, the elegant oak kitchen includes a generous dining area leading to a spacious family room and a large sunroom. The fully fenced private backyard has a huge workshop. The roof is 15 years old, and the hot water tank is 9 years old. The property offers ample RV and driveway parking and is within walking distance of grocery stores, restaurants, schools, and the city centre. (id:60626)
Royal Pacific Lions Gate Realty Ltd.
308 3533 Ross Drive
Vancouver, British Columbia
The Residences at Nobel Park by Polygon - This immaculate 2-bedroom 2-bathroom plus den home offers an exceptional lifestyle in the heart of UBC, just steps from some of BC's most esteemed schools, from kindergarten to post-graduate studies. Impeccably maintained by the live-in owner, the residence showcases sleek interiors with functional floor plan, premium appliances, soaring 9' ceilings, air conditioning and more. The primary suite features a spacious walk-in closet and a spa-inspired ensuite with tiled walls, dual sinks, and a frameless glass shower. Overlooking lush greenery of UBC farm, the home provides a serene and private retreat. Recent upgrades include a FOTILE hood fan and water purification system in both the kitchen and bathrooms. (id:60626)
Magsen Realty Inc.
47 2469 164 Street
Surrey, British Columbia
Bustling Grandview neighborhood comes available this 4 bed/4 bath, Double garage plus street parking lots.The largest fenced-in front yard in Abbey Rd. Unit #47 is 1929 sqft of open and bright living space. Updates galore, California Vibe. including a California Closet dining-room built-in for extra storage kitchen island, built-in speakers, alarm system, central vac, one year new Dishwasher,dryer and washer, GE warming drawer stove, heated floor in the master bathroom, newly installed irrigation system in yard, natural gas BBQ connection on massive west facing deck. Step away from the best dining, shopping, Aquatic Centre, Pacific Heights Elementary, and the new Grandview Highschool. (id:60626)
Lehomes Realty Premier
708 150 24th Street
West Vancouver, British Columbia
Welcome to the iconic Seastrand, one of West Vancouver´s few true waterfront buildings on the coveted south side of the railway tracks. This rare one-bedroom suite has been fully renovated by Goldwood Homes with sophisticated, modern finishes and three new floor-to-ceiling sliding glass doors framing spectacular ocean and city skyline views. The enclosed balcony has been seamlessly incorporated into the living area, creating an elegant, light-filled space. A separate bedroom and beautifully appointed bathroom complete the interior. Enjoy resort-style amenities including an oceanside pool, guest suite, and lounge with kitchen for gatherings. One parking and storage are included. The Seastrand offers the ultimate low-maintenance waterfront lifestyle. (id:60626)
Engel & Volkers Vancouver
105 9080 No. 3 Road
Richmond, British Columbia
Sophisticated luxury 3 Level Townhome in Broadmoor Richmond. With Richmond Centre, Canada Line, daily conveniences and services just a short stroll away in a thriving neighbourhood surrounded by parks and schools. 3 Bedrooms + 2.5 Bathrooms. Functional layout with 9' ceiling on main floor and open kitchen. Extensive crown molding, designer color scheme, professional series Stainless Steel Appliances, Granite Counter-tops in Kitchen and Bathrooms. Like New Condition! Don't miss out! (id:60626)
Royal Pacific Realty Corp.
2068 Tantalus Court
Kamloops, British Columbia
Exceptional best describes this light filled 4 bedroom + family home, where sunken rooms within the open floor plan create a spacious yet defined layout. A double height entrance draws you in & offers seamless flow to the multitude of living areas this home offers. Welcome guests to the living room, divided from the formal dining room by a double-sided glass fireplace, or walk down the hall to the family eating area, set in a glass alcove w/ views over the pool & backyard. The kitchen is conveniently located next to both the formal dining & family eating areas, w/ a seamless flow to the cozy family room. Sliding doors offer easy access to a covered pergola for outdoor dining & gatherings, as well as to the pool, sauna & back lawn. A dedicated office, 2-pce bath & a laundry room w/ access to the sauna, side patio & pool/backyard complete the main level. A Maple staircase leads you up to the master suite (w/ bespoke ensuite & w/i closet), + 3 bedrooms & a family Bath w/ double sinks & oversized tile shower. The spacious basement incl. a family/games room feat. custom shelving for books, games, TV & an electric fireplace. You'll find a modern 3-pce bath, home gym, bonus room, ample storage & backyard access complete the basement. Meticulously upgraded to the highest standards throughout, this home truly offers the finest in craftsmanship & attention to detail. A feature sheet and list of upgrades are available—there’s simply too much to capture in words. All meas. approx. (id:60626)
RE/MAX Real Estate (Kamloops)
17 14877 33rd Avenue
Surrey, British Columbia
Welcome to Sandhurst, a highly sought-after gated and adult-oriented community in South Surrey. This well-maintained 3-bedroom residence offers 1,776 sq. ft. of thoughtfully designed living space, featuring a desirable master suite on the main level and the convenience of a double car garage. The open-concept floor plan provides seamless flow between the principal living areas, while the private, beautifully landscaped backyard creates a perfect setting for relaxation or entertaining. Nestled within a quiet and secure enclave, this home offers the ideal blend of comfort, privacy, and community. Call today to book your private showing. (id:60626)
Macdonald Realty (Surrey/152)
25 11151 Horseshoe Way
Richmond, British Columbia
PERFECT Opportunity for Both OWNER USE or INVESTORS! This fantastic 2333 SF warehouse/office space offers a versatile layout with High ceiling , 2 designated parking stalls, and conveniently located at Ironwood mall with easy access to HWY 99,91 & 17, YVR, & US border.IB1 zoning permits a wide range of businesses manufacturing, warehousing, storage, and office uses. Excellent value for investment or self-usage! (id:60626)
Macdonald Realty Westmar
66 Sunnyridge Avenue
Whitchurch-Stouffville, Ontario
Beautifully designed 4-bedroom, 4-washroom Fieldgate home featuring double door entry, double garage, hardwood floors on both levels, and an elegant oak staircase. Spacious primary suite with bay window, walk-in closet, and 5-piece ensuite. Bright family room with fireplace, modern kitchen with granite counters, backsplash, and walkout to large deck. Upper-level laundry for convenience. Backs onto Sunnyridge Park and close to schools, library, golf, and GO Station an ideal blend of comfort and convenience! (id:60626)
RE/MAX Ace Realty Inc.
204 Hawthorn Avenue
Whitchurch-Stouffville, Ontario
This well laid out four-bedroom, four-bathroom home in Whitchurch-Stouffville offers the perfect blend of comfort and convenience for families ready to make a splash. With a refreshing pool waiting in the backyard, summer entertaining becomes effortless while creating lasting memories with friends and family. The thoughtfully designed layout provides ample space for everyone, featuring four generously sized bedrooms. Four bathrooms ensure morning routines flow smoothly, even during the busiest weekdays. The home's practical floor plan accommodates both daily living and special occasions with ease. Location couldn't be better for commuters and families alike. Stouffville GO Station sits less than a kilometer away, making trips to Toronto convenient and stress-free. The nearby Stouffer Street Parkette provides a peaceful green space just steps from your door, perfect for weekend strolls or playground adventures with little ones. This property represents an excellent opportunity for buyers seeking a well-appointed family home in a desirable community. The combination of indoor comfort, outdoor recreation potential with the pool, and strategic location near transportation hubs creates an appealing package. Whether you're upgrading from a smaller home or relocating to the area, this residence offers the space and amenities to support your lifestyle goals. (id:60626)
Century 21 Leading Edge Realty Inc.
26 Matthews Court
St. Catharines, Ontario
Welcome to this upgraded 4+1 Bedr 5 Bath stunning home with over 3000 sq. ft, perfectly positioned on a oversized pie shape lot backing onto green space, walkout to backyard with large Deck/Gazebo/Saltwater Hottub/Solar heated Pool/Pro Landscaped area ,fully fenced & gate to open greenspace. Inside, the home boasts a bright and spacious layout with newly finish antique farmhouse pine planks on main flr & newer floor on upper & lower levels. Newer modern kitchen is a chefs delight, showcasing stainless steel appliances, stunning massive countertops/ Centre Island, Private main flr Den,Oversized sep. Dining Rm with pot lights & gorgeous chandelier, Playrm on the split 2nd flr, Double door entry to large Master with 5pc Ensuite. Bsmt features a sep. entrance, an oversized bedroom and bathroom, making it ideal for a private suite with extra income potential. This meticulously maintained home is truly move-in ready. Conveniently located close to schools, parks, shopping, and 2km to Block U . (id:60626)
Real One Realty Inc.
3450 Denison Street
Markham, Ontario
*NOT TO BE MISSED! This is a NEVER LIVED IN, LIKE BRAND NEW End Unit Townhome with Double Garages, 2 Driveway Parking Spaces and direct access into welcoming living area! A versatile layout with 2440 sq.ft. interior space boosts 3 well sized bedrooms, a 250sq.ft. Great Room that can easily be converted to a 4th bedroom! and fits well for social functions. The huge 2nd floor family space comprises separate areas of: Living/Dining, Breakfast and a Family Room that walks out to the outdoor terrace. The open concept kitchen features a grand centre island, large breakfast area meet all cooking needs/pleasure. All Appliances are 'brand NEW' !! This bright townhome is wrapped by large windows along the South, East, North sides filling the house with natural night. The upgraded 9' ft ceiling on main AND 2nd floors makes this home bright and airy! **Other Upgrades include - Hardwood floor throughout; Matching floor color Hardwood staircase with spacious landing, railing with Iron pickets; Huge master bedroom walk-out to a private balconcy, spacious walk-in closet, 5 pcs ensuite with separate shower ; Central air cond., Caesar stone countertop; 2nd Floor Laundry Room with extra closet, storage etc.. Located in a Family neighbourhood, Close to Costco, Amazon, Home Depot, supermarket. This impeccable townhome is a pleasure to show and will not disappoint you!! (id:60626)
Bay Street Group Inc.
2703 4360 Beresford Street
Burnaby, British Columbia
Spacious 2-bedroom & 2-bathroom luxury residence at Modello by Boffo, located in the heart of Metrotown. Enjoy breathtaking panoramic views stretching across the Fraser Valley to the water. This home showcases premium features, including geothermal heating and cooling, brushed walnut and oak hardwood floors run through the main living areas and bedrooms, 9-foot ceilings, top-of-the-line appliances, a striking marble slab kitchen feature wall, heated marble bathroom floors, and custom-designed closet organizers throughout. Ideally situated just steps from Metrotown SkyTrain, shopping mall, Central Park, Library and Crystal Mall. Comes with 1 parking stall and 1 storage locker. Impeccably maintained by the original owner. (id:60626)
Nu Stream Realty Inc.
1157 Vidal Street
White Rock, British Columbia
BONUS. SELLER WILL CREDIT BUYERS WITH A $20,000 CREDIT FOR STRATA FEES ON COMPLETION OF AN ACCEPTABLE OFFER. (id:60626)
Coldwell Banker Executives Realty
20763 Old Highway 2 Road
South Glengarry, Ontario
Timeless craftsmanship, attention to detail, and elegant style is what you'll find at this unbelievable 23-Acre Glengarry Estate featuring an expansive 4 bedroom/3 bathroom home with in-law suite, two detached garages, a stunning in ground pool area, and sprawling woods. From the carriageway to the grand entrance with 20' ceilings and Tiger Oak lined walls, this unbelievable manor will take your breath away both inside and out. The main level of this sprawling home features an expansive eat-in kitchen as well as a formal dining room, cigar lounge, formal sitting room, and grand entryway. Up the elegant stairway are the spacious bedrooms, a large office/bedroom over the carriage-way, and the in-law suite complete with its own bathroom and kitchenette. The primary bedroom hosts a dressing room as well as a 5-piece ensuite and fireplace. Situated on this estate is a beautifully crafted heated in-ground pool area surrounded by stonework, two large garages as well as 23+ acres of mixed woods including a maple bush. Experience luxury while having the privacy of Glengarry country living. Just 45 minutes to MTL's West Island. Must see! (id:60626)
RE/MAX Affiliates Marquis Ltd.
3640 Sundown Dr
Nanaimo, British Columbia
Stunning Ocean View Home in Hammond Bay – 3,242 sq ft | 16,944 sq ft Lot Perched on an oversized 16,944 sq ft lot in Hammond Bay, this beautifully renovated 3,242 sq ft, 3-bedroom, 3-bathroom home blends modern updates with sweeping panoramic ocean views from nearly every room. The open-concept main level impresses with soaring 15-ft vaulted hexagonal ceilings, expansive windows framing the Strait of Georgia, and direct access to over 700 sq ft of two-tiered oceanview decks — perfect for entertaining, relaxing, and enjoying unforgettable sunsets. The brand-new kitchen features custom cabinetry, quartz countertops, tile backsplash, peninsula seating, and all-new appliances. The living and dining areas showcase an elegant electric fireplace, creating a warm and inviting space. The primary suite offers private deck access, a walk-in closet, and a fully updated ensuite bathroom. The lower level provides excellent flexibility with a spacious family room overlooking the water, a guest bedroom with walk-in closet and ensuite, plus walkout access to a covered patio and the expansive backyard — ideal for gatherings or family living. Extensive 2025 upgrades ($180K+): fully renovated kitchen and baths, all new appliances, washer/dryer, hot water tank, PEX plumbing (Poly-B replaced), new laminate flooring, rebuilt staircase, updated lighting, fresh paint inside and out, waterproofed decks, new doors, baseboards, and more. Additional features: double garage with storage, heat pump, air exchanger, built-in vacuum, private landscaped front yard, and a large open backyard with ample space for outdoor enjoyment. Located just minutes from schools, parks, shopping, Departure Bay Ferry, Costco, and NRGH, this move-in ready home offers unmatched ocean views, modern upgrades, and a prime Hammond Bay location — a rare opportunity to own a truly exceptional property. (id:60626)
Exp Realty (Na)
32810 Highland Avenue
Abbotsford, British Columbia
Welcome to the Fairfield neighborhood in Abbotsford. This home sits on a large 8,000 sf lot and has been fully renovated this year. Everything is new, from the roof, deck, plumbing and electrical to the windows, floors, cabinets and appliances. The bright kitchen opens into a cozy living space, perfect for family time or hosting friends. Step out to the new deck and enjoy summer evenings in the yard. A double car garage gives you lots of room for parking and storage. The area is close to parks, schools, shops, and easy transit. All you need to do is move in and enjoy. (id:60626)
Stonehaus Realty Corp.
605 3487 Binning Road
Vancouver, British Columbia
Welcome to ETON at UBC's Westbrook Village, built by renowned Polygon and only 6 years new. The bright 2 bed, 2 bath home offers a smart split-bedroom layout for privacy, with northeast exposure overlooking Pacific Spirit Park, bringing nature to your doorstep. Enjoy a spacious balcony, open kitchen with central island & gas cooktop, wood flooring, and A/C. Rarely available with side-by-side double parking plus tow oversized storage lockers, this home combines modern comfort, convenience, and an unbeatable UBC location. (id:60626)
RE/MAX Crest Realty
8 - 10270 Keele Street
Vaughan, Ontario
Stunning modern E-N-D unit 2-car garage townhome in prime Maple location! Unbeatable location: literally steps to Maple GO station, Maple community centre, library, schools, parks, Marshals, Walmart, shops; 5 min to Hwy 400; close to Cortellucci Vaughan hospital, easy access to transit & highways! Welcome to 10270 Keele St, a bright and stylish 1,872 sq ft + finished basement end-unit townhome, featuring 2-car garage and 3+1 bedrooms and perfectly situated in the heart of Maple! Move-in ready with a sleek, open-concept design, 9 ft smooth ceilings on main, carpet-free floors, and a modern kitchen with quart countertops and centre island! Features spacious interior; fully open concept main floor; inviting family room with a fireplace and walk-out to large terrace; oak staircase; 3 good size bedrooms on upper floor; conveniently located laundry on upper floor; and a huge versatile multi-functional room (which could be converted into 4th bedroom) in finished basement offering 12 ft ceilings! This spacious 2-car garage home offers unbeatable convenience for first-time buyers and downsizers keeping you connected to the citys best amenities! Low fee, high convenience, move-in ready, and perfectly located for commuters & families. Dont miss this opportunity move in and enjoy right away! Monthly POTL fee $255.78, covers snow removal, lawn care. See 3-D! (id:60626)
Royal LePage Your Community Realty
492 Ash St
Campbell River, British Columbia
Welcome to your dream home in one of the most desirable neighborhoods in town. This immaculate property offers over 2600 square feet of beautifully designed living space and showcases unobstructed ocean and mountain views that will leave you speechless. Step inside to discover an amazing floor plan that lives like a rancher, with easy access to the main floor from the back of the house - perfect for comfortable living . The home has been meticulously maintained and is move-in ready. Enjoy the cozy ambiance of three gas fireplaces, a heat pump for year round efficiency, and a well designed layout with plenty of storage. Downstairs could easily be set up for a potential inlaw suite. Outside ,the beautifully landscaped property has a front deck, great for entertaining and watching the cruise ships go by and a more private backyard deck for enjoying some quiet time. Do not miss this rare opportunity to own a home that truly has it all, including a brand new roof. (id:60626)
Royal LePage Advance Realty
10328 Johnson Wynd
Delta, British Columbia
Nestled on a quiet, family-friendly street with long-term neighbours, this charming 2-storey home bathe in natural light offers 4 bedrooms and 3 bathrooms, along with sunset views. The spacious, west-facing yard is a gardener's dream with multiple garden beds, a modern storage shed, and a hot tub with a gazebo for added privacy. Multiple decks and patios create tranquil spaces to entertain or enjoy a peaceful morning coffee, while the covered deck allows for year-round gatherings. An extra-large driveway provides ample parking alongside a double garage. Ideally located close to all commuter routes, this home is also steps from the scenic trails of Burns Bog and the Musqueam Winter Village. (id:60626)
RE/MAX Performance Realty
78 Holtby Court
Scugog, Ontario
Nestled on a quiet court in the prestigious Canterbury Common Active Adult Lifestyle Community, this exceptional executive bungaloft offers an unparalleled blend of luxury, comfort, and lifestyle. Less than 3 years old, this home sits on a premium, deep lot backing onto mature trees for added privacy. Step inside to discover rich hardwood floors and a thoughtfully designed layout, perfect for both everyday living and elegant entertaining. The chef's kitchen boasts quartz countertops, stainless steel appliances, and a centre island, ideal for hosting family and friends. The Great Room impresses with vaulted ceilings, floor-to-ceiling windows, and a cozy gas fireplace, creating a bright and inviting space filled with natural light. The main floor also features two spacious bedrooms, including a serene primary suite complete with a walk-in closet and a beautifully appointed ensuite. The loft features a spacious third bedroom, a full bathroom, and a versatile bonus area perfect for a home office or lounge. Spacious double car driveway and garage with convenient EV rough-in ready for your electric vehicle charging needs! Residents of Canterbury Common enjoy exclusive access to The Centre, a private leisure and social facility with an outdoor pool, fostering a true resort-style living experience. Located just moments from Port Perry's scenic waterfront trails and vibrant downtown, this stunning bungaloft is the perfect place to call home. Please Note The Home Is No Longer Staged (id:60626)
Royal LePage Frank Real Estate
530 Duclos Point Road
Georgina, Ontario
Just A Short Walk Away To The Lake. Experience This Exquisite Four-Bedroom, Three-Bathroom Family Home Nestled On A Spacious Lot Near Lake Simcoe In The Sought-After Duclos Point Neighborhood. Designed For Year-Round Enjoyment, This Custom-Built Residence Sits In One Of The Areas Most Exclusive Waterfront Communities. Bright And Inviting, The Open-Concept Layout Flows Seamlessly To A Beautifully Landscaped, Private Backyard Retreat Featuring A Hot Tub, Stone Patio, And Privacy Walls. The Gourmet Kitchen Boasts A Large Center Island, While Elegant Touches Like Granite Countertops, Crown Molding, And Hardwood Flooring Enhance The Homes Charm. A Cozy Gas Fireplace Adds Warmth, And The Converted Two-Car Garage-Now Additional Living Space Includes Gas Heating For Comfort. Plus, A 5-Foot Crawl Space Offers Plenty Of Storage. For Just $300/Year In Community Fees, Residents Enjoy Exclusive Perks, Including Three Lake Access Points, A Private Tennis Court, Playground, And Boat Launch. Perfect For Shallow-Water Boating, The Area Also Offers A Sandy BeachAll Just A Short Walk Away. (id:60626)
RE/MAX Realtron Barry Cohen Homes Inc.
14352 110 Avenue Avenue
Surrey, British Columbia
Cozy rancher on a large 10,000sqft Lot. Perfect for first time buyers/investors or build your dream home on this 60'x170' flat rectangular Lot located on a quiet street. No easements or right of ways. This charming 3 bed/1 bath home features timber beams thru-out, lovely wood floors, updated bathroom, tastefully painted, updated lighting and window blinds. Located in an outstanding family-friendly neighbourhood, with easy access to the Port Mann and Patullo bridges. Close to the schools, transit and shopping. BONUS: Large wired shop/shed in backyard. (id:60626)
Macdonald Realty (Surrey/152)
305 Centre Street
Niagara-On-The-Lake, Ontario
Step into The Cellar House, a beautiful mid-century modern residence in the heart of Old Town Niagara-on-the-Lake that blends classic character with comfortable living. Situated on a generous 70' x 140' lot that is walking distance to town, this property offers a rare opportunity for investors, developers, or end users. This four-bedroom, two-bathroom home with a garage sits on a well-kept lot, offering potential for future expansion under the Town's heritage bylaws. As well, a short-term rental permit - no longer being issued by the Town - with transferable assets & equity for savvy investors looking to cover costs. Inside, every floor of this side-split is fully-finished, maximizing living and entertainment space. Original wood floors run throughout the main floor of the home, while a gas fireplace adds warmth and character to the downstairs living area, and a speakeasy-themed room adds an inviting retreat on the lowest level. Outside, enjoy a private yard with a 7-person hot tub and extensive stone patio for outdoor seating or dining, alongside a spacious, standalone shed for storage. This multi-generational home offers exceptional flexibility and income potential, ideal for full-time living, a weekend retreat, or a rental opportunity. This is a rare opportunity to own a piece of Niagara-on-the-Lake's history, with timeless character and modern convenience just steps from the shops, dining, and charm of Old Town. (id:60626)
RE/MAX Niagara Realty Ltd
403 2445 W 3rd Avenue
Vancouver, British Columbia
Welcome to one of Kitsilano´s rare CONCRETE buildings north of 4th! This bright and character filled 2 bedroom corner suite offers over 1,100 SF of stylish living with mountain VIEWS and expansive north and east facing windows that fill the home with morning and afternoon light. The SPACIOUS layout blends comfort and personality with colourful design details and relaxed Kits vibes throughout. Plus access to a pool, PRIVATE TENNIS COURT, garden and SAUNA. Just steps to Kits Beach, shops, cafes, and West 4th´s best spots. Includes INSUITE LAUNDRY, 2 SIDE BY SIDE PARKING stalls and storage. Rentals allowed. Sorry, no pets. Open House OCT 25th 12-2pm (id:60626)
Oakwyn Realty Ltd.
2208 - 33 Harbour Square
Toronto, Ontario
Immerse yourself in spectacular waterfront luxury living at Harbour Square with this two-storey, quality-updated and redesigned suite spanning approximately 1500 sq ft. The stunning stainless steel and glass staircase welcomes you into a space where modern elegance meets functionality. Enjoy the seamless blend of design and technology, 2 1/2 baths, ensuite laundry in 2pc guest bathroom, and an eat-in kitchen equipped with high-end appliances. Revel in the convenience of smartphone-operable remote blinds and Lutron lighting, while recessed lighting in the kitchen adds a touch of sophistication. Luxury vinyl flooring flows throughout, complemented by extra storage cleverly tucked under the staircase. Get a restful nights sleep in the Primary suite offering a large closet with built-ins and a spa-like 3pc ensuite bath. There is a second floor open-concept study/den, 2nd bedroom with large closet with organizers, large broom closet and linen closet and 4pc bath. Capture beautiful northwest city views from the comfort of your home. Elevate your lifestyle with this meticulously crafted residence that redefines contemporary urban living on the waterfront. Excellent building amenities include Party Room, fully equipped Gym, Indoor Pool on 35th floor, and Concierge Services. (id:60626)
Sotheby's International Realty Canada
2440 Decew Road
Thorold, Ontario
Welcome to 2440 Decew Road exceptional heritage home blending timeless charm with modern updates. Set on a beautifully landscaped 1.3-acre lot backing onto the Bruce Trail, this well-maintained residence features an open-concept kitchen with breakfast bar, a cozy tea room with backyard access, formal dining and living rooms, a family room with fireplace, and a main-floor bedroom. Upstairs offers three spacious bedrooms and three full bathrooms. Recent upgrades include brand-new flooring and fresh paint throughout. The basement includes two sump pumps and ample storage. A rare opportunity to own a piece of Niagara history in a serene natural setting. (id:60626)
Boldt Realty Inc.
1860 Se Marine Drive
Vancouver, British Columbia
Best value detached home on a unique strata lot with only two detached houses, offering a quiet and bright living environment on a 6,030 sq.ft. lot set far back from Marine Drive. NO SHARE WALLS, NO STRATA RULES, NO MAINTAINANCE FEE, INDEPENTANT PROPERTY INSURANCE. Enjoy your own private front and backyard-ideal for outdoor activities and relaxation. This well-kept home features three good-sized bedrooms upstairs, along with a spacious living room, dining area, family room, kitchen, and laundry on the main floor. The attached garage includes ample storage space above, perfect for storing belongings. Centrally located near Marine Drive and Beatrice Street, with easy access to transit, schools, shops, Richmond, Metrotown, Central Vancouver, and YVR. A must-see! (id:60626)
Sutton Centre Realty
1 Sandringham Drive
Barrie, Ontario
Remarkable Beautiful Home!! Over 4000 Sqft of Living space, located in the South Barrie area, hardwood floors throughout main and second floors, self-contained two bed basement apartment w/side private entrance, cathedral ceiliings with 9 feet ceiling on main floor, modern kitchen with quartz countertop, corner lot with a fully fenced backyard, two car garage, central air, gas furnance and equipment, central vac, open concept,close to Hwy 400 and min to Go Station and great schools and shopping. A very desirable neighbourhood!! Shows 10 plus!! (id:60626)
RE/MAX Real Estate Centre Inc.
#55 24524 Twp Road 544
Rural Sturgeon County, Alberta
Welcome to the Crossing at the River's Edge subdivision. Located just 10 minutes from St. Albert and 10 minutes from Edmonton, this property is tucked away for privacy. The 0.5-acre lot is serviced with municipal/city water. This immaculate 2 Storey home features a walkout basement at both the front & back of the house, offering a total living area of 3,944.3 sqft [including the basement]. It includes a total of 6 bedrooms & 4 baths, with plenty of windows that allow natural light to fill the space. The main floor boasts a large living room, a kitchen with ample cabinetry & cozy family room complete with a gas fireplace. Upstairs, you will find 4 bedrooms, including the primary suite. The walkout basement comes with a kitchen equipped with all appliances, breakfast island, 2 bedrooms, a full bath & stacked washer/dryer. The backyard has 2 gazebos & fire pit is perfect for gatherings with family & friends. There is access to a balcony from the primary bedroom and the second bedroom. Seller wants it SOLD! (id:60626)
RE/MAX Real Estate
1 8428 Park Road
Richmond, British Columbia
Priced 200k below assessment! Corner Unit Townhouse right at the center of Richmond! 5 mins walk to Richmond Centre, Public Market and Brighouse Skytrain Station. 2 mins walk to Elementary school. Located conveniently at Park & Cooney. Premium Kitchen Bosch/Fisher & Paykel appliances, waterfall countertop. Heat Pump heating and Air-conditioning included. Each level has their own outdoor space including a spacious roof-top deck. Don't miss this one! (id:60626)
RE/MAX City Realty
66 Euclid Avenue
Toronto, Ontario
Charming Solid Renovated Home (just like a semi) in the Sought After Trinity Bellwoods Neighbourhood. A Welcoming Private Shady Oasis in the front on a Quieter One-Way Street. Currently, 3 Amazing Separate Tenanted Units generating over $75,000 in income per year. TURNKEY, GREAT INVESTMENT OPPORTUNITY! Second Floor Apartment has a Direct View of The CN Tower. Cute, smaller & modern Apartment in Basement. Main Floor has 2 Bedrooms & Large Eat-In Kitchen. Lots of storage space. This Special Home can be easily converted back to a single family home or great for older children still living with you. Lots of Natural Light throughout. Here is a Great Opportunity to own in Desirable Trinity-Bellwoods. Back Patio perfect for BBQ's or morning coffee & RARE 2-Car Lane Parking. At Your Doorstep Are Trendy Shops, TTC, Schools & Daycare, Cafes on Queen St W & Parks.GREAT CAP RATE MAKES THIS HOME A GREAT INVESTMENT TO ADD TO YOUR PORTFOLIO OR PARK YOUR DOLLARS! (id:60626)
Royal LePage Signature Realty
13071 Trewhitt Road E
Lake Country, British Columbia
Charming Cape Cod Retreat with Carriage Home in Oyama! Immaculate 3 bed / 2.5 bath Cape Cod style home on a beautifully landscaped .36-acre lot, complete with a private 1 bed / 1 bath carriage home perfect for guests, family, or extra income. Inside, the main floor features a bright, well-appointed kitchen with island and breakfast nook, opening to a cozy sunken family room with a gas fireplace. Sliding doors lead to a covered deck (8' x 11') where you can soak in breathtaking views of Wood Lake, orchards, and the Okanagan Valley ideal for BBQs or morning coffee. You’ll also find a formal dining room, inviting living room, laundry, and 2-piece bath on this level. Flooring includes a tasteful mix of oak hardwood, laminate, and carpet. Upstairs offers a spacious primary suite with walk-in closet and 3-piece ensuite, plus two additional bedrooms and a full bath perfect for families or guests. Outside, enjoy lush landscaping, flower beds, and ample parking for RVs and multiple vehicles. Serviced by municipal water and natural gas. Located in the heart of Lake Country’s recreation paradise, just minutes from 3 lakes, beaches, boat launches, rail trails, wineries, and even ski hills, and only 10 minutes to Kelowna International Airport. Lake Country living at its finest come see why this gem is so special! (id:60626)
Royal LePage Downtown Realty
804 120 Milross Avenue
Vancouver, British Columbia
Spacious 2 bdrm/2 bath 1,168 sqft bright immaculate unit, including a 122 sqft west-facing covered patio with forever views over False Creek, Olympic Village & Science World. Floor-to-ceiling windows flood the space with natural light & showcase stunning views from every room. The open-concept kitchen features granite counters, stainless steel appliances, gas stove & large island. Enjoy hardwood floors, gas fireplace, and a spa-like ensuite in the primary bedroom. Includes 2 parking stalls, sxs, big locker. Steps to the New St. Paul's Hospital, SkyTrain, Seawall, stadiums, restaurants, theatres & more. Easy to show and owner occupied. (id:60626)
Trg The Residential Group Realty
7882 Cedarbrook Road, Lower Landing
Chilliwack, British Columbia
Living in the main house and collects $4300 in month rent! Discover this stunning property with up to 4 income streams in a picturesque, master-planned community surrounded by breathtaking mountain views. Built with exceptional quality and modern design, this residence offers both durability and style. Featuring 3 rental suites"-a carriage home above the detached garage, a basement suite and a bachelor suite "- it's an ideal opportunity for investment or multigenerational living. The main home boasts 5 bedrooms (including a versatile rec room), a spacious primary with walk-in closet and spa-inspired ensuite, plus 2 additional bathrooms. Enjoy an abundance of natural light from west-facing windows in the living room and relax in your east-facing backyard. (id:60626)
RE/MAX City Realty
567 Atwater Avenue
Mississauga, Ontario
Excellent Opportunity To Own This Solid 3 Bedroom Bungalow In The Desirable Area Of Mineola. This Home Sits On A Large 50 X 150 Ft Lot & Offers Ample Opportunities. Roof and all Windows have just been replaced.Renovated Basement .Separate Entrance To Lower Level & Full Basement. Large Private Yard Backing Onto Dellwood Park. Minutes To The Vibrancy Of Port Credit, Lake, Shopping & Hwy. Steps To Schools, Parks, Trails & Transit. (id:60626)
RE/MAX Atrium Home Realty
22 Drew Brown Boulevard
Orangeville, Ontario
The largest model in this desirable enclave offering 2,990 Sq Ft of elegant, upgraded living space plus an unfinished walkout basement full of potential. Beautiful all-brick exterior on a 45-foot premium lot with no sidewalk in front and walking trails behind. Step inside from the covered front porch into a designer foyer with slatted wood accents, sculptural lighting, and a clear sense of sophistication. The main floor features 9 ft ceilings, 8 ft doors, and wide openings that create an open, airy feel throughout. A private office, formal dining room, and bright living area with gas fireplace flow seamlessly into the chef's kitchen, showcasing a 6-burner Wolf double oven, quartz counters, wraparound backsplash, and a walk-in pantry, along with thoughtful extras like a breakfast bar island with upgraded pendant lighting and a reverse osmosis system. Southern exposure fills the kitchen, living room, and yard with natural light all day, while the unfinished walkout basement offers endless potential-perfect for an in-law suite, recreation area, or home gym. The main level features hard-surface flooring throughout, complemented by upgraded lighting and window treatments.Upstairs, four bedrooms and three full baths include a primary retreat with double-door entry, a massive walk-in closet, and a luxury ensuite with glass shower, soaker tub, double sinks, and a smart toilet.Set in a family-friendly community surrounded by ponds, parks, schools, and shops, this home combines elegant design, everyday comfort, and endless versatility. (id:60626)
RE/MAX Real Estate Centre Inc.
72 Newton Drive
Toronto, Ontario
Fully top quality Renovated 3-Bedroom Home with Income Potential! Renovated top to bottom 6 years ago, this stunning family home offers a modern lifestyle with a functional layout. The main floor features a modern kitchen with quartz counters & backsplash, built-in stainless steel appliances, pot lights, crown moulding and laminate flooring throughout. The kitchen and bathrooms feel brand new.The finished basement includes 2 self-contained units, each with a full kitchen & bathroom perfect for generating rental income or extended family living. Enjoy a huge backyard with beautiful front and rear landscaping. Located within walking distance to Yonge Street, TTC, shopping, mall, restaurants, parks, and top-rated schools. A rare opportunity to live comfortably while earning rental income!Extras: (id:60626)
Homelife Frontier Realty Inc.
Harvey Kalles Real Estate Ltd.

