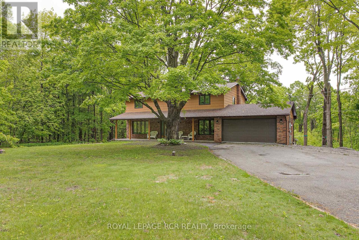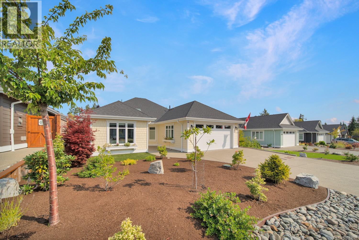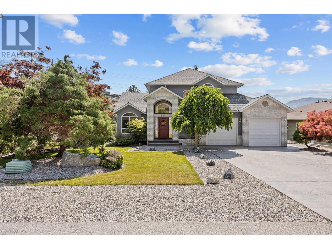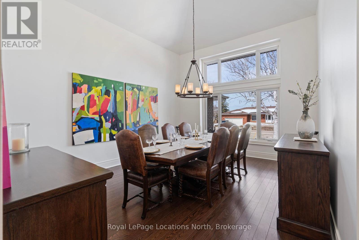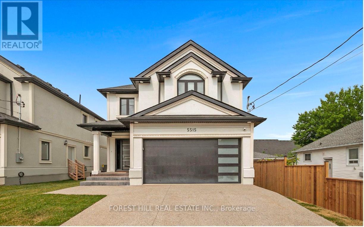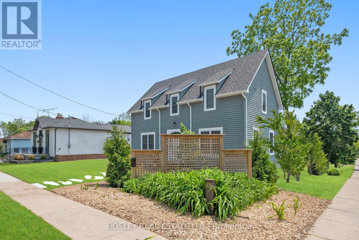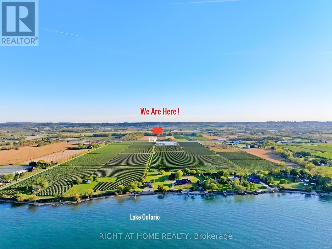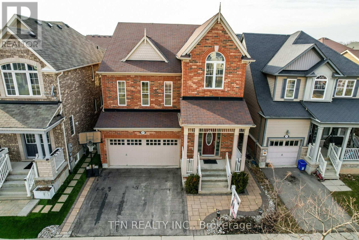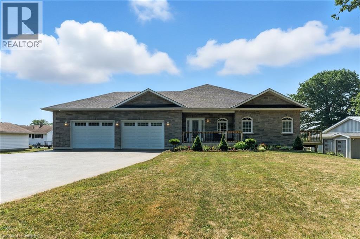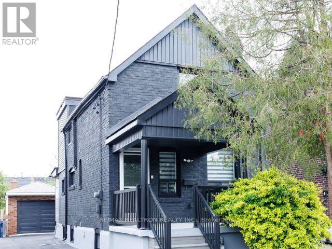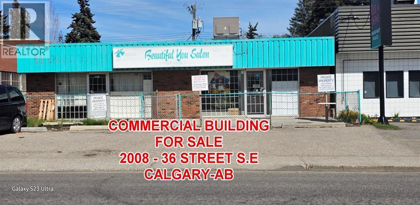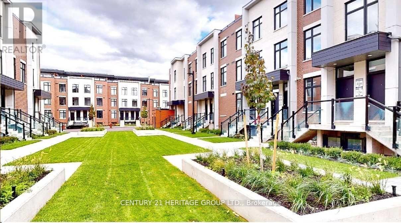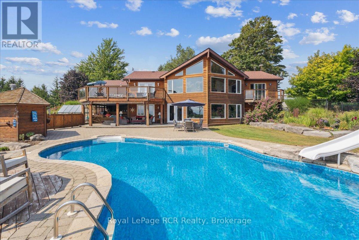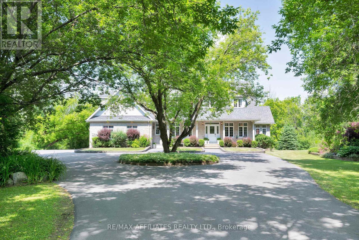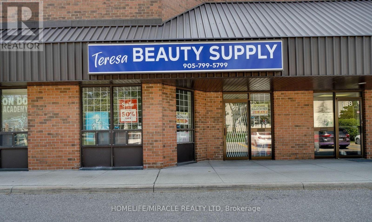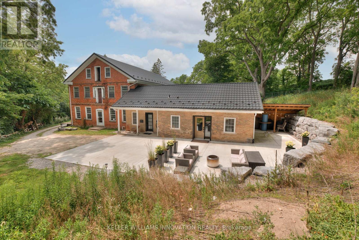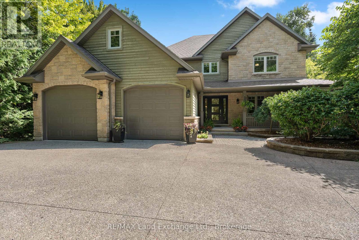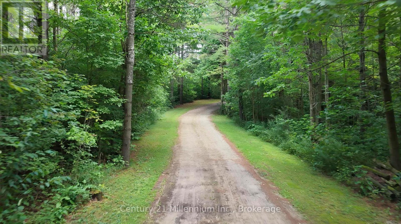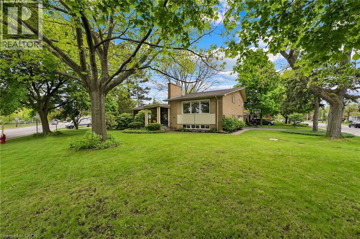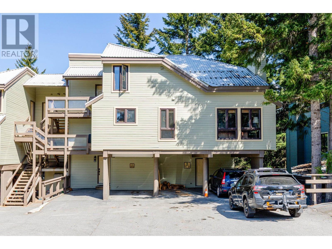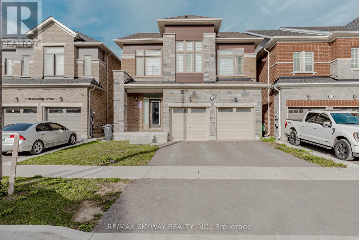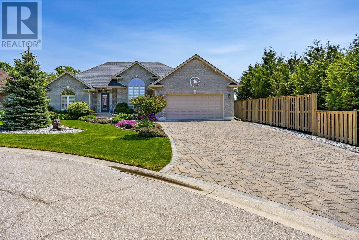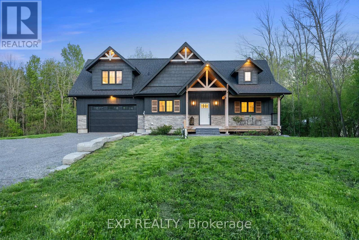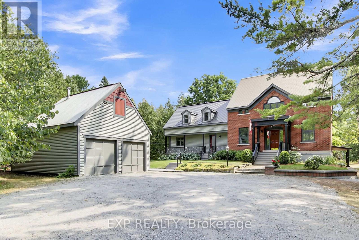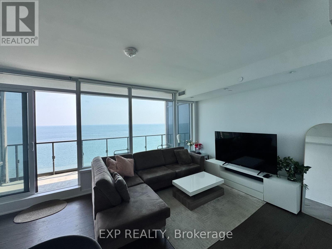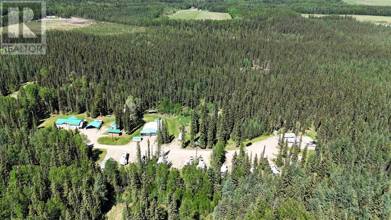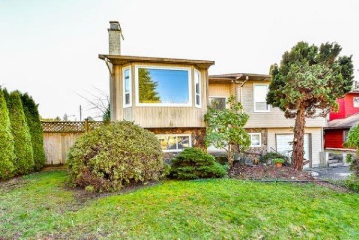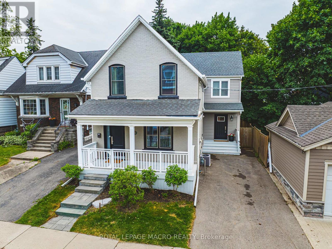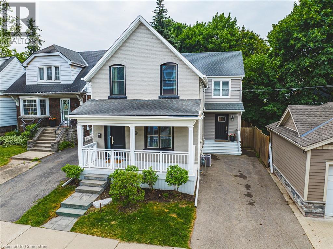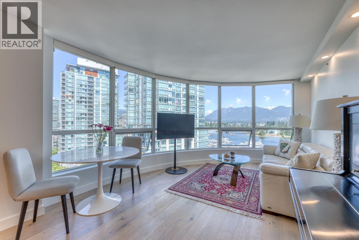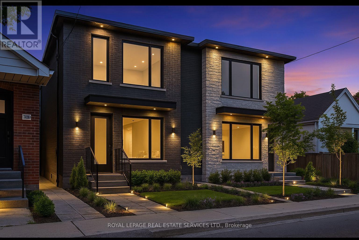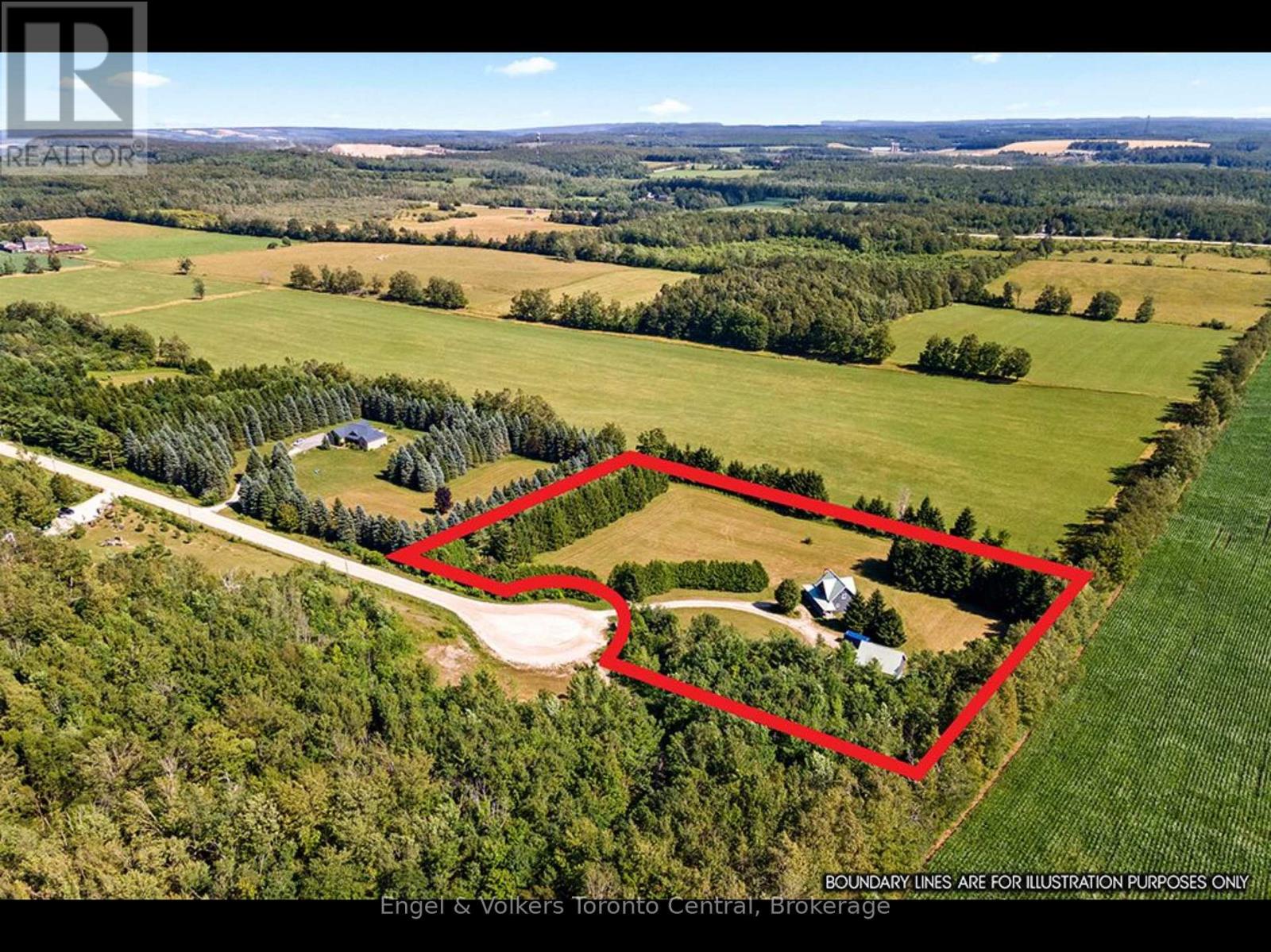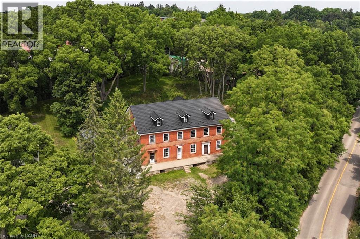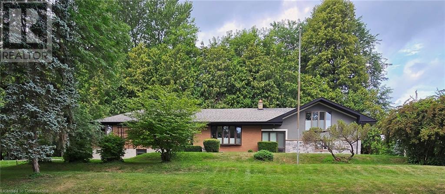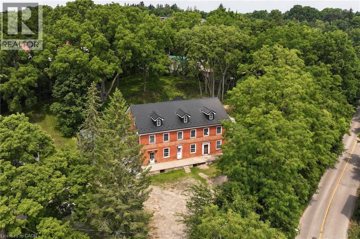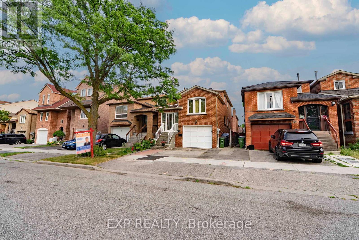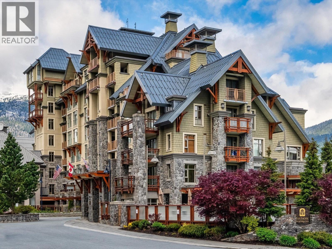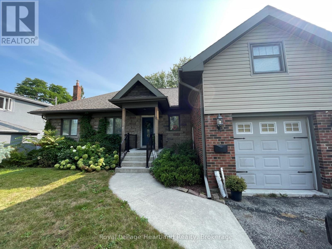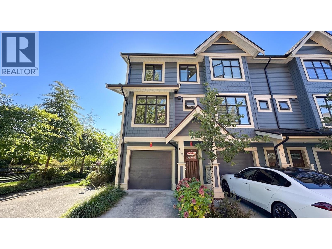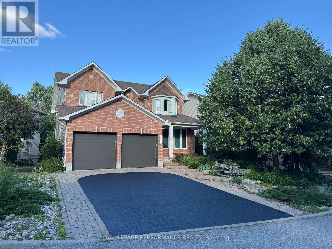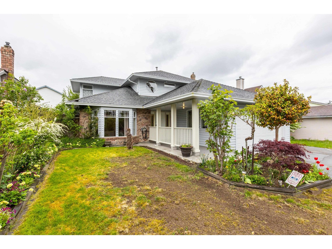1369 Ryerson Boulevard
Severn, Ontario
Welcome to tranquility surrounded by trees and nature. This newly renovated/un-lived in (upper) country home sits on 10 acres of land with plenty of lush lawns to enjoy on a dead-end cul-de-sac. Take in all nature has to offer on the front porch or sunroom with lots of room for seating and viewing. Warm up by the fireplace (2023) in the family room during the cooler months and entertain guests in your eat-in kitchen which features quartz countertops, stainless steel appliances including a 4 Chefs Brigade range for cooking gourmet. This property is perfect for families needing bedroom space as it hosts 4 bedrooms and 2 newly renovated bathrooms on the second floor. As if this property doesn't already offer plenty, the renovated basement is perfect for in-law/nanny suite or income generating basement. The basement features 2 bedrooms, 2 bathrooms, in suite laundry, heated floors, and a walk out to the back yard green space. Have comfort in knowing that waterproofing completed in 2018 on basement foundation, included is a Generac 10,000W generator, plenty of vegetable garden space and a chicken coop with hydro. The quiet use and enjoyment of the property comes with the luxuries of close by entertainment and amenities such as golf courses, parks, proximity to town shops, beaches, and the rail trails at the back of the property. This is your chance to own a country property with acreage at an affordable price! (id:60626)
Royal LePage Rcr Realty
559 Rainbow Way
Parksville, British Columbia
Welcome to 559 Rainbow Way, a meticulously maintained rancher in the sought-after Windward Estates community of Parksville. Offering approximately 1,840 sq. ft. of quality living space, this 3 bedroom, 2 bathroom home is covered by a 2-5-10 new home warranty and showcases exceptional craftsmanship throughout. The heart of the home is the kitchen, designed with premium finishes, quartz countertops, a high-end appliance package, and an open-concept layout that flows seamlessly into the main living areas. Large windows fill the space with natural light, creating a warm and inviting atmosphere. High-end features include 9’ and 10’ tray ceilings, engineered hardwood flooring, heated tile floors in the spa-inspired ensuite, 8’ interior doors, and a heated crawl space for added comfort and storage. Energy efficiency is top of mind with a high-efficiency gas furnace, heat pump, and HRV system. Outdoors, enjoy a professionally landscaped yard that provides both privacy and curb appeal, complemented by a double garage with EV access. This prime location offers excellent walkability to amenities, beaches, and trails, making it an ideal choice for relaxed Island living. Call or email Sean McLintock for additional information or to view this property today 250-729-1766 / sean@seanmclintock.com (All information and date believed to be reliable but should be confirmed if fundamental to the purchase) (id:60626)
RE/MAX Professionals (Na)
240 Heritage Boulevard
Okanagan Falls, British Columbia
**OPEN HOUSE** OCT 18th 2:00pm - 4:00pm** 240 Heritage Boulevard, a showcase home! This versatile 5 bedroom, 4 bathroom home impresses with size, design and practicality for both family living and income potential. Located in the peaceful Heritage Hills neighborhood, this 4,250 sq ft home is just 10 minutes south of Penticton, offering privacy, space, and views of lake and valley. The main level features a double garage, extra parking, a front office, and two living rooms, including two lakeview decks off the kitchen nook. Upstairs, you’ll find a cozy nook, three spacious bedrooms, and two full bathrooms. The primary suite includes its own private lakeview deck, a walk-in closet, and an updated 5 piece ensuite. The lower level boasts a bright, self-contained two-bedroom BnB suite with a private patio, hot tub, and a second double garage with RV parking—perfect for extended family or rental income. This home has been thoughtfully updated with fresh paint throughout (walls, baseboards, doors in 2025), new door hardware, brand-new carpet on both staircases, a new roof in 2024, industrial hot water tank in 2024 and upgraded lighting and landscaping. Other features include in-floor heating, two gas fireplaces, and a 24’ x 29’ gym/studio/workshop. All situated on a private 0.5-acre lot with a natural creek and wooded ravine. Come see for yourself this all-in-one exceptional property. (id:60626)
Royal LePage Locations West
60 Lockhart Road
Collingwood, Ontario
Welcome to 60 Lockhart Road, a beautifully updated, custom-built bungalow nestled in one of Collingwoods most sought-after neighbourhoods. With nearly 3,300 square feet of finished living space, this exceptional property is not only move-in ready but also represents an amazing price for a custom home in this prestigious location. Thoughtfully designed for both comfort and entertaining, the main floor features a light-filled primary bedroom with walk-in closet and a private ensuite, plus two additional bedrooms and a full bath in the east wing. A formal dining room with vaulted ceilings and a striking picture window provides an elegant space for hosting, while a private main-floor office offers serene views of the backyard. At the heart of the home, the custom Cabaneto kitchen is a chef's delight with granite countertops, stainless steel appliances, and a breakfast bar. It flows seamlessly into the cozy living area, complete with California shutters and a gas fireplace for year-round comfort. The expansive lower level adds incredible versatility with a large recreation room perfect for a gym, playroom, or media space along with a second office/den, spacious laundry room, ample storage, two more bedrooms, and an updated four-piece bath. Additional perks include a cold cellar and cedar-lined closet. Step outside to a sun-soaked, south-facing backyard, designed for entertaining with a new patio and fire pit. All this, just minutes from downtown Collingwood, with the Georgian Trail at your doorstep and top-rated schools (Admiral Collingwood, CCI, Our Lady of the Bay) within walking distance. Lovingly maintained by the same family for 35 years, this home combines quality, space, and location at a price point that is nearly impossible to find in Collingwood today - only ~$378 per square foot! Don't miss this rare opportunity book your private showing today and experience the lifestyle 60 Lockhart Road has to offer. (id:60626)
Royal LePage Locations North
5515 Glenholme Avenue
Niagara Falls, Ontario
Every detail of this modern custom-built residence speaks to quality, style, and thoughtful design. Built just three years ago, this 2-storey home blends striking architecture with family-friendly functionality, offering both a luxurious main home and a self-contained 2-bedroom suite with its own entrance ideal for rental income or multi-generational living. Step inside through a bold, heavy-duty steel entry door, designed as much for elegance as for lasting strength and security. The foyer opens to a light-filled interior where soaring ceilings, sleek glass railings, and flawless craftsmanship set the tone. The gourmet kitchen is a showpiece with custom cabinetry and hardware imported from Europe, granite countertops and an expansive centre island perfect for both entertaining and everyday living. The upper level features an oversized primary retreat with an ensuite and walk-in closet. Two additional bedrooms on the upper level were designed with comfort in mind. In total, the home offers 5 bedrooms, 4 bathrooms, a spacious 2-car garage, and seamless access to a private back deck, ideal for outdoor gatherings. Beyond the home itself, the location is equally inspiring. Families will appreciate proximity to some of Niagara's top schools; Forestview Public, Kate S. Durdan, and A.N. Myer Secondary the top rated high school in town. This is a setting where children thrive, and where lifestyle flourishes, surrounded by world-class dining, award-winning wineries, scenic hiking trails, and, of course, the wonder of Niagara Falls itself. This is more than a home, it's a testament to modern craftsmanship, thoughtful living, and enduring quality. (id:60626)
Forest Hill Real Estate Inc.
161 Bruton Street
Port Hope, Ontario
Discover this beautifully crafted 3-bedroom, 2.5-bathroom home that seamlessly blends modern style with thoughtful functionality. Step into a bright, open-concept living space featuring a bespoke custom kitchen, soaring high ceilings, and large windows that flood the home with natural light. The unfinished basement, complete with a rough-in for a bathroom and oversized windows, offers exceptional potential to expand whether you envision extra bedrooms, a family room, or a guest suite. At the rear of the property, you'll find a detached garage accessed via a municipal lane. It includes a heated room and staircase to an upper level, ideal for conversion into a home office, studio, or guest loft. With modern water and sewer connections including a sewage pump linking the garage to the main house its ready for a variety of creative uses. Located in the heart of historic Port Hope, this home is just a short walk from downtown shops, restaurants, and the iconic Capitol Theatre, immersing you in the towns vibrant cultural scene. If you're looking for a stylish new home with room to grow, this thoughtfully designed property offers both. (id:60626)
Bosley Real Estate Ltd.
9 Con 2 John Street
Lincoln, Ontario
Discover 9 acres of prime, flat vacant land in the heart of Lincoln, a town renowned for its vineyards, wineries, and fruit farming. This tranquil and beautiful setting is just minutes from the QEW, future GO station, and thriving cities. Surrounded by multi-billion-dollar commercial and residential developments, this land offers tremendous potential for value appreciation. With hydro power and natural gas at the road, its an ideal location for building your dream home, greenhouses, a winery, agritourism, or a residential/business combination. Only an hours drive to the GTA and 25 minutes to Niagara Falls and the U.S. border, this land is a rare opportunity. The owner has held it for nearly 30 years, and its now being offered for sale for the first time publicly. The seller is also willing to consider a Vendor Take-Back Mortgage for serious investors, offering flexible financing options. Please pay attention: Don't walk on the land without the listing agent's approval. While there is no 911 address yet, enter 4259 John St, Beamsville, ON L0R 1B1 into your GPS to reach the site and see the "For Sale" sign. Act fast before this opportunity slips away! (id:60626)
Right At Home Realty
327 Pringle Avenue
Milton, Ontario
Located in the prestigious Scott neighborhood near the escarpment, this beautifully upgraded home features a highly functional and popular layout with two family rooms, one of them with almost 12' soaring ceilings! The chef's kitchen boasts granite countertops, a central island, a gas stove, and abundant cabinetry, while elegant bay windows enhance the spacious living room. Upstairs, three oversized bedrooms include a luxurious primary suite with a bay window, a 4-piece ensuite, and a massive walk-in closet. Natural light pours in from every angle, complemented by modern fixtures and pot lights throughout. The professionally finished basement features a kitchenette, recreation room, 3-piece bathroom, electric fireplace, built-in cabinets, and ample storage. Entrance to the Basement can be accessed semi-privately through the Garage! Enjoy landscaped front and back yards, featuring low-maintenance artificial turf in the rear, as well as parking for up to six vehicles. Conveniently located near shopping, major amenities, and commuter routes, this home combines comfort, style, and a prime location. Pictures were with furniture; currently, the same furniture does not exist. (id:60626)
Tfn Realty Inc.
1026 Front Road
St. Williams, Ontario
If you’ve been dreaming of a home that blends small-town charm, country space, and an incredible workshop for all your hobbies, your search ends here. This custom built, all stone & brick bungalow(2017) sits on 1.46 acres of peace and privacy in the friendly lakeside community of St. Williams. Just minutes from the sandy shores of Lake Erie, local wineries, marinas, and scenic trails, this is where relaxation meets convenience. From the moment you walk in, you’ll feel the warmth of 9-ft ceilings, sunshine streaming through large windows, and a layout perfect for family life or entertaining. The heart of the home is the gorgeous maple kitchen, complete with a massive walk-in pantry, island seating, and patio doors to the wrap around deck, where morning coffees and summer BBQs have never been better. The primary suite is your private retreat, with a walk-in closet, spa-like ensuite with Jacuzzi tub and walk-in shower, and direct access to a private deck. A second main-floor bedroom with its own ensuite bath is ideal for guests or extended family, while the front den makes working from home easy. Downstairs, the fully finished lower level offers endless possibilities, a bright and spacious family area, a large bedroom, full bathroom, and plenty of storage, all with a handy walk up to the oversized attached garage. But the real showstopper? The 32’x36’ triple-bay workshop with hydro, plus 3 roll-up storage bays for everything from classic cars to ATVs. Whether you’re a hobbyist, craftsman, or collector, you’ll never run out of room. Outdoors, summer fun is waiting, an above-ground pool, hot tub, interlock patio, and a yard big enough for kids, pets, and backyard games. Extras include a full-home Generac generator (2024 new battery), newer sump pumps (2023&2024), lights in every closet, and beautiful hickory hardwood throughout. This is more than a home — it’s a place where family gathers, projects come to life, and every season brings a reason to love where you live. (id:60626)
RE/MAX Twin City Realty Inc.
Coldwell Banker Momentum Realty Brokerage (Port Rowan)
77 Hatherley Road
Toronto, Ontario
Fully Renovated Detached Home in Toronto. Style Today, Value Tomorrow. This beautifully renovated detached home offers the best of modern city living with space, style, and built-in investment potential. Move-in ready and thoughtfully updated throughout, it delivers comfort today and value for tomorrow. The open-concept main floor features hardwood floors, crown molding, and a marble electric fireplace. The chef-inspired kitchen is complete with high-end stainless steel appliances, a gas range, Corian counters, sleek cabinetry with a large pantry, and a generous island with breakfast bar. A main-floor powder room adds convenience. Upstairs, three spacious bedrooms are complemented by a beautifully finished 4-piecebath. The primary suite includes a custom wall-to-wall built-in closet for both function and style. The finished basement extends the homes versatility with a modern 3-piece bath, laundry, and flexible rooms ideal for a home office, media area, or guest suite. A deep 1.5-car garage provides more than parking, it includes an existing bonus room behind the garage that can be used as a gym, studio, office, or creative retreat. The solid cinderblock structure also offers the rare advantage of making a future coach house conversion far more cost-effective than building new. Enjoy a stylish home today with the option to unlock income potential tomorrow. Set in a desirable neighborhood close to schools, parks, and transit, this home offers both turnkey living and long-term value. Don't miss the opportunity to own a fully upgraded detached home in Toronto with rare versatility and future upside. (id:60626)
RE/MAX Realtron Realty Inc.
RE/MAX Metropolis Realty
2008 36 Street Se
Calgary, Alberta
Attention Investors and Entrepreneurs! Prime Location! Independent Commercial Property for Sale (South East Calgary) - Rare Opportunity! This is a once-in-a-lifetime opportunity to own a well-established commercial property in a prime location on Calgary's bustling southeast main street.• Size: 3,200 sq. ft. concrete building. • Zoning: C-COR2 (perfect for a wide range of commercial uses) •Location: High-traffic main street in southeast Calgary. • Reason for Sale: The Seller is retiring after 30+ years of successful business. Why This Property is a Must-See: •Unbeatable Location: High visibility and foot traffic on a major thoroughfare. •Rare Find: Independent commercial properties in this area are highly sought-after and rarely come up for sale.•Solid Investment: This is your chance to own a piece of prime real estate in a thriving commercial district. •Flexible Zoning: C-COR2 zoning allows for a variety of commercial uses, giving you the freedom to adapt to your business needs. Don't miss out on this incredible opportunity! This is a perfect property for established businesses looking to expand, entrepreneurs seeking their dream location, or investors seeking a high-yield commercial asset. Easy to viewing. Arrange the appointmentfor a private showing. (id:60626)
First Place Realty
247 - 9590 Islington Avenue
Vaughan, Ontario
Welcome to this beautiful, contemporary corner unit in the heart of Vaughan! This approximate 2000sqft unit is one of the biggest in the lot. It has 3 bedrooms, 3 bathrooms, a bright breakfast area with access to balcony, 5 essential appliances, 2 parking spots and a spacious terrace perfect for summer nights with a barbecue hookup to enjoy some quality time with family and friends. It is walking distance to all amenities and quick and easy access to highway (id:60626)
Century 21 Heritage Group Ltd.
196313 Grey Road 7
Grey Highlands, Ontario
Welcome to this complete country package on Grey Rd 7. This spacious home offers 4+ bedrooms and 2 bathrooms. It has been thoughtfully updated and well maintained. Recent upgrades include newer windows and doors, a new roof, hardwood floors on the main level, and a tastefully renovated kitchen. The lower level is fully finished and adds a lot of living space. There is a bright and welcoming family room, a large laundry area, and a home office with incredible views. You will also find a bonus room that works well as a media room, hobby space or storage. The property is set up for both comfort and function. The attached garage offers plenty of potential. The gardens have been well cared for and are ready for the next owner to enjoy, complete with an inground irrigation system. The saltwater inground pool has a brand new liner and sparkles in the summer sun. The location is convenient with Meaford and Thornbury just minutes away and Collingwood only a 30 minute drive. Shops, schools, and ski hills are all nearby, with Beaver Valley Ski Club just 7 minutes from your doorstep. (id:60626)
Royal LePage Rcr Realty
3 Kimini Drive
Ottawa, Ontario
Welcome to Red Pine Estates, a luxury coveted community just boarding Stittsville. This custom-built, 3 bed, 3 full bath home offers an expansive 3 car garage elegantly sitting on a beautifully landscaped corner lot showcasing a timeless stone exterior and an exceptional blend of space, comfort, and character - both inside and out. Step inside to discover hardwood throughout, a four-season sunroom, formal dining area, and two spacious family rooms joined by elegant glass French doors and a cozy wood-burning fireplace, perfect for entertaining or everyday living. Thoughtfully designed with a home office space or den to accommodate modern day living. Offering over 2 acres of privacy in a picturesque backyard that is a natural extension of the home, surrounded by large vibrant gardens and mature trees. As a bonus, you'll enjoy exclusive ownership to Red Pine Estates park and pond, reserved for just a few select homeowners as private green space for your family. 3 Kimini also boasts a separate basement entrance, offering exceptional potential for an in-law suite, accessory unit or a functional private space for family and friends. Don't miss this rare chance to acquire a home situated in a high end community in which rarely hit the market - and for good reason! Hard wired monition detection security system & automatic driveway lighting. 1/32 ownership of green space. PIN#44490270. 24 hour irrevocable on all offers. SEE LINK FOR PRE-LIST INSPECTIONS, FLOOR PLANS & FEATURE SHEET . (id:60626)
RE/MAX Affiliates Realty
59 - 8500 Torbram Road
Brampton, Ontario
The unit has excellent features and is located in a prime very busy plaza. The unit is a highly desirable commercial and industrial property that provides excellent accessibility, visibility & foot traffic for future growth. The front of the unit is facing Torbram & Steeles with excellent exposure to increase profitability and business growth Also, front signage display opportunity is available. Unit has 2000 sq ft on main floor and 353 sq ft on mezzanine. M1 zoning permits wide variety of uses such as: manufacturing, warehousing, offices & much more. Close to all major highways 400, 401, 410 and public transit and Pearson airport Exterior of the property is finished with brick and metal. Big double glazed thermopane windows are designed to maximize natural lights. Ceiling height is 18 FT, which makes it easy for operational efficiency. One shipping grade level drive in door 14 x 12 FT in the back and no loading dock. Unit has one small exit door in the back. Fully sprinkled, low maintenance fee covers all exterior up keep. One washroom, one kitchen and janitorial room. (id:60626)
Homelife/miracle Realty Ltd
38 Shirk Place
Kitchener, Ontario
Discover the one-of-a-kind Jacob Shoemaker estate built in 1840, a beautifully restored 1,500 sq ft luxury guest suite plus over 8,000 sq ft of unfinished space bursting with potential all nestled on a pristine 3/4 acre lot. Set in a legal four-plex on a private lot, this historic Georgian building pairs timeless character with modern sophistication. In 2021, the guest suite was fully renovated and showcases exceptional craftsmanship: in-floor heated bathroom, black walnut vanity, curbless shower with niche lighting, maple window sills, custom trim, elegant Adorne switches, and designer lighting throughout. The chefs kitchen features a gas range, 36" fridge, 8' maple island, counter-to-ceiling tile, custom hood, kick/valence/up lighting, and a pantry with custom drawers. Enjoy an open-concept layout, custom wood beams, main-floor laundry, custom walk-in closet, and a finished loft with exposed brick. The main building is a blank canvas of architectural beauty-with original brick walls, soaring timber-framed ceilings, and exposed beams providing a rich architectural foundation. The bones are solid, the spaces are grand, and the light pours in through tall sash windows that frame tree-lined views. Historic millwork, wide-plank floors, and vintage fireplaces offer the character modern builds cant replicate. This property is ideal for investors, custom builders, or creative homeowners who want to build a masterpiece-from boutique guesthouses to a spectacular personal residence. Whether your vision includes a gourmet kitchen, a multi-car garage, a private gym, or a 2nd & 3rd floor balcony, the space is here! Tucked away on a private, forested lot offering peaceful seclusion just minutes from city amenities-perfect for those seeking a prestigious estate with character and presence. This property offers both immediate comfort and long-term creative freedom-a true masterpiece in the making which you'll need to see for yourself to truly appreciate. (id:60626)
Keller Williams Innovation Realty
5296 Panmure Road
Mississippi Mills, Ontario
Enjoy the tranquility of this serene country property on 42 acres of land with 2100 linear feet of waterfront on the Mississippi River. The custom built bungalow offers hardwood flooring, 3 bedroom and one full bathroom. Oversized garage attached. (id:60626)
Royal LePage Team Realty
200 Trillium Drive
Saugeen Shores, Ontario
Welcome to 200 Trillium Drive, a custom-built home nestled on a stunning, private lot in one of Port Elgins most coveted neighbourhoods. Set back from the road and surrounded by mature trees, this 93' x 221' property offers both serenity and convenience, just a short walk to the beach, harbour, and trail systems. Built in 2007 by Berner Contracting, the home offers thoughtful design and high-end finishes throughout. The main floor features an inviting sunken living room with a gas fireplace, a bright eat-in kitchen with granite countertops, hardwood floors, a walk-in pantry, and a large island perfect for gatherings. The screened-in sunroom off the dining area provides the ideal space for seasonal relaxation. An office with built-ins, a 2-piece powder room, and a laundry/mudroom with access to the oversized double garage complete the level. Upstairs, you'll find three generous bedrooms and a cozy nursery or guest bedroom. The primary suite features a walk-in closet and luxurious 4-piece ensuite, which was recently updated and renovated with a soaker tub and separate shower. A second 5-piece bathroom serves the additional bedrooms. The finished lower level includes a spacious family room with a fireplace, a large utility/storage area, an additional 3-piece modern bathroom, and a fourth bedroom. Outdoors, enjoy the beautifully landscaped yard, fully enclosed by a black chain-link fence perfect for pets and ready for a future pool. A custom-built shed offers two separate spaces for storage, a pool change room, or a peaceful space for hobbyists. Located in a well-established neighbourhood of executive homes, this property backs onto green space and offers the privacy and tranquillity of peaceful living with all the amenities of town just minutes away. Skip the build and move into this exceptional home with room for the whole family. Check out the 3D Tour and make an appointment for an in-person visit. Some pictures have been virtually staged. (id:60626)
RE/MAX Land Exchange Ltd.
104 - 393 Codd's Road N
Ottawa, Ontario
Situated in the vibrant Wateridge Village of Gloucester, this brand-new, versatile commercial space spans 2,153 square feet, offering an ideal setting for a wide range of business opportunities. The beautiful corner unit has a modern layout with large windows, 12ft tall ceilings, and an open floor plan, providing a bright and welcoming atmosphere for customers and employees. Conveniently situated near a growing residential neighbourhood, the Ottawa River, and downtown Ottawa, this property offers excellent visibility and opportunity for growth. The space is brand new and has not been previously occupied. It is ideal for businesses operating in the retail or professional services industry that are looking for astrategic location with a high volume of foot traffic and exposure. (id:60626)
Right At Home Realty
109 Northumberland Street
Guelph, Ontario
Legal 4 plex in a great downtown neighbourhood with parking for 4 cars plus. Well maintained, fully rented building with hot water gas heat and separate hydro meters. 1-1Br, 2-3Br & 1-2Br. Apartments C & D fully renovated. Current gross income of $93,734.04 (id:60626)
Royal LePage Royal City Realty
9849 Wellington Rd 3
Minto, Ontario
Enter another world as you turn off the road into this stunning, tree-lined laneway, with nature trails on either side. You emerge upon an impressive Bungalow, with large, gleaming windows and a patio overlooking the immaculately manicured grounds. Everywhere you look nature is right by your side! Over 14 acres of 'private paradise'. But the best is yet to come! The rear of the home boasts a pretty, breath-taking pond, well-stocked with Bass and surrounded by flora and fauna and trails. You must see it for yourself! Magazine worthy! The Main floor of the home offers open concept living; a Family Room with a vaulted ceiling, overlooking the front garden and walk out patio doors. A fully fitted Kitchen with Centre Island offers extra prep-space and 'social' area, as your guests keep you company from the adjoining Dining Room - where you will find the Walk-out to the South facing rear deck, (12 x 24) overlooking the pond. Primary bedroom overlooks the green-space, and has a 3 pc Ensuite and a Walk-in Closet. The 2 other bedrooms on the main floor offer built in closets and overlook the front of the home. Also on this floor is a 3 pc Washroom, Laundry room combined with a handy 2 pc washroom as well as the Garage Entry.. The Lower level features a large Family Room, with a walk-out to the covered patio, overlooking the enthralling pond! Peace and tranquility envelop you! Offering two more bedrooms and tons of storage space, this area is waiting for your own personal ideas. The attached oversized Double Garage provides parking space plus storage space in abundance. The Double Garage/Workshop, (24 x 36) gives bonus space & versatility for whatever your needs demand. The 8 x 16 Fleming Shed is handy for your garden tools maybe? Located just an hour from KW, minutes to Mount Forest - and first time offered for sale - A place to enjoy a restful congenial lifestyle. (id:60626)
Century 21 Millennium Inc.
617 Scenic Drive
Hamilton, Ontario
Larger than it looks! Welcome to your dream home in a breathtaking location. Nestled in a prime Hamilton mountain location, this beautiful property offers sweeping, panoramic views that will take your breath away. As you step inside, you’re greeted with an open-concept floor plan that maximizes natural light, allowing the outdoors to blend seamlessly with the indoors. Expansive windows throughout the home provide incredible views from every room, creating a peaceful and inviting atmosphere. The spacious living area is perfect for relaxing or entertaining, with a cozy fireplace to enjoy on cooler evenings. The gourmet kitchen boasts high-end appliances, sleek countertops, and an island ideal for gathering around. The dining area flows effortlessly into the living space, offering a perfect spot to enjoy meals while taking in the view. The master suite is your private retreat. It comes complete with a spa-like en-suite bathroom, and ample space for rest and relaxation. Three additional bedrooms provide ample space for a large family. Step outside to your expansive deck or patio, where you can sip your morning coffee or host a sunset dinner with loved ones, all while enjoying your natural surroundings. The backyard offers privacy and tranquility, ideal for outdoor activities, gardening, or simply soaking in nature. This home is not just about what’s inside—it’s about living in harmony with your surroundings. Don’t miss the opportunity to own a piece of paradise where every day feels like a getaway. *Some photos have been virtually staged* (id:60626)
Realty One Group Insight
18 6125 Eagle Drive
Whistler, British Columbia
Location, Location, Location - a favorite spot in Whistler, just a short 10-minute walk to everything the village has to offer. This updated 2-bedroom, 2-bathroom property is located in the popular Smoketree Complex in Whistler Cay Heights. Park your car for the weekend in one of the two dedicated parking spots out front and walk to the lifts. Enjoy a peek-a-boo view of Whistler Mountain from the large, sunny back deck. The unit features updated bathrooms (including a spa-like bathroom upstairs), engineered floors, an updated kitchen, and plenty of storage. There is also an in-suite washer and dryer. Perfect as an investment property, weekend use and full-time living (id:60626)
RE/MAX Sea To Sky Real Estate
1350 Aldergrove Drive
Oshawa, Ontario
Welcome to this beautifully upgraded single detached home featuring 4 spacious bedrooms upstairs, 2 additional bedrooms in a newly built legal basement apartment with separate entrance 5 bathrooms, located in a highly desirable neighborhood, walking distance to Maxwell Heights SS, public and Catholic elementary schools, major retailers, Home Depot, Smart Centre, banks, and more. The main floor boasts a large family room, living room, and an office-perfect for working from home. The modern kitchen (updated 2022) is a chef's dream with quartz countertops, matching backsplash, high-end stainless-steel appliances and a generous eat-in area with 5" wide hardwood flooring and baseboards (2021), and stylish pot lights throughout the home, creating a bright and contemporary ambiance. Upstairs four generously sized bedrooms including a luxurious primary suite with a spa-like ensuite featuring a jacuzzi tub, and a large walk-in closet with custom built-in shelving. Enjoy the outdoors in your private backyard with a combination of green space and concrete patio-ideal for entertaining, exterior storage with double car garage, extended concrete driveway with ample parking. This home is ideal for multi-generational living or added rental income with its fully legal basement unit. Don't miss this exceptional opportunity! (id:60626)
Homelife/miracle Realty Ltd
4075 Fallingbrook Road
London South, Ontario
Welcome to "The Elm," a stunning home that offers a perfect blend of elegance, space, and modern conveniences. With 2,707 square feet of thoughtfully designed living space, this home is ideal for those seeking both luxury and functionality. As you step inside, you're greeted by an open and airy layout that flows seamlessly throughout. The heart of the home includes a spacious great room, perfect for gathering and relaxation. The kitchen boasts ample counter space with an island and premium finishes.The Elm features four generously sized bedrooms, each offering ample closet space and natural light. The luxurious primary bedroom is truly a retreat, complete with a large ensuite bathroom thats designed for ultimate relaxation. Pamper yourself in the beautifully appointed 5-piece ensuite. Three additional large bedrooms ensure everyone has their own private space.With 3 and a half bathrooms, there's no shortage of convenience in this home. The upper level is complete with an ultra-convenient laundry room, keeping chores simple and organized.Need extra space? The full basement offers rough-ins for future living space, providing the perfect opportunity to customize and expand the home to your needs.The Elms exterior features a stunning brick facade, ensuring both curb appeal and durability. A two-car garage provides ample parking and storage space, with easy access to the home.Whether youre hosting family gatherings, enjoying quiet evenings, or expanding the space for future needs, "The Elm" offers everything you need and more. Contact us today and discover the endless possibilities in this exceptional home. (id:60626)
Thrive Realty Group Inc.
29 Thornvalley Terrace W
Caledon, Ontario
Stunning 4-bedroom, 3-washroom detached home in a beautiful neighborhood ! Featuring the sought-after Elevation C design! Loaded with upgrades, including elegant stairs, premium doors, quartz countertops, and an extended kitchen with upgraded cabinetry. Bright and spacious with a modern open-concept layout and a luxurious primary suite. Conveniently located close to schools, plazas, grocery stores, places of worship, and all amenities. A Must-See. (id:60626)
RE/MAX Skyway Realty Inc.
25 Birch Avenue
Norfolk, Ontario
Set on a prestigious cul-de-sac and backing onto a peaceful conservation land with serene pond views, this recently built exceptional 4-bedroom, 3-bathroom home offers a rare combination of privacy, natural beauty, and thoughtful design a 15 min walk to downtown Port Dover and the beach. From the moment you arrive, the attention to detail is obvious: from interlocking driveway, landscaped grounds, entrance door to the back deck and yard, all graciously connected. The main level is designed for comfort and ease, with an open-concept layout that seamlessly connects the living, dining, and kitchen spaces all flooded with natural light and picturesque views. A sought after executive bungalow, with three bedrooms and two bathrooms on the main floor, this home is energy efficient, low maintenance and provides programmable features such as exterior lights, sprinkler system and air exchanger. The expansive finished basement adds incredible versatility, featuring a large rec room and second fireplace, an additional bedroom, a four-piece bathroom, and studio space for hobbies, workouts, or entertaining. Step outside to your private backyard oasis, where a spacious deck and pergola invites you to relax, dine, or entertain while taking in the sights and sounds of the surrounding nature. Mature trees, beautifully landscaped gardens, and the peaceful backdrop of ponds and near by ravine create a truly tranquil outdoor setting. Whether you're looking to downsize, raise a family, or enjoy a quiet retreat close to town, 25 Birch Avenue delivers comfort, charm, and modern amenities in every detail. Welcome home. (id:60626)
Sotheby's International Realty Canada
1499 Lakeside Drive
Prince Edward County, Ontario
Step inside a dream at 1499 Lakeside Drive, an exquisite Princess Margaret Lottery Home nestled on the shores of Consecon Lake in beautiful Prince Edward County. This stunning property offers the rare opportunity to own waterfront land, though access, use, and views are extremely limited due to a dense, natural treelined shoreline, providing exceptional privacy and a truly serene setting. Featuring three bedrooms and three bathrooms, the home showcases a private upper-level primary suite with an open loft landing overlooking the bright and spacious main floor. The open-concept design is enhanced by vaulted ceilings and large windows, filling the home with natural light and creating a warm, inviting atmosphere. The main level includes a convenient laundry room, while the fully finished walkout basement extends the living space and provides direct outdoor access. Every detail has been carefully considered, featuring modern updates, elegant finishes, and quality craftsmanship throughout. Perfect as a full-time home, weekend retreat, or investment opportunity, this property combines luxury living with a tranquil natural backdrop, just minutes from Prince Edward County's charming towns, wineries, and lakefront attractions. (id:60626)
Exp Realty
Lot 16 Augustus Street
Brant, Ontario
Introducing the Glenbriar, Elevation A - Cape Cod. A beautifully designed 2,030 sq ft new construction home featuring 3 bedrooms + den, 2.5 baths, and high-end finishes throughout. Optional triple car garage and basement floor plan available. Choose from curated exterior and interior finish packages to make it your own. ***This model can be placed on alternate lots, inquire for lot availability and premium lot options. Premium lot prices may apply. (id:60626)
Revel Realty Inc.
3554 Vaughan Side Road
Ottawa, Ontario
Welcome to 3554 Vaughan Side Road. A cherished, one-owner custom-built home, ready to be enjoyed by its next family. Tucked away on 40 acres, a serene picturesque, tree-lined laneway guides you to the inviting red-brick & vinyl-clad home. Natural landscaping, flagstone walkways, and perennial gardens set the tone, while the covered front porch opens to a spacious, marble-tiled foyer. Rich cherry hardwood floors span much of the main level. Formal living room showcases custom trim work, double-sided propane fireplace and charming window seat overlooking the backyard. Equally elegant dining room features 9 foot doors opening onto the rear deck, as well as custom built-in cabinetry. The kitchen is a showstopper, renovated in 2011 it has Mexican-clay tile flooring, stainless steel appliances and a farmhouse sink positioned before a wall of windows framing the great outdoors. Just beyond, a warm and inviting family room centers around a Vermont Castings propane stove and opens to a 3-season sunroom. A powder room completes the main floor. An elegant curved staircase leads to the second level. On one side, the oversized primary suite offers tranquil views, two closets, and an ensuite retreat with a jacuzzi soaking tub and walk-in shower. On the opposite side, additional bedrooms with generous closets and whimsical storage nooks in the eaves share a full bathroom with a stackable washer/dryer. The lower level hosts a private in-law suite with its own entrance, bright living room with propane fireplace, fully equipped kitchen, spacious bedroom, and private bathroom, it offers comfort and independence, while maintaining easy access to the main home. The basement also provides abundant storage space and houses the utility room with furnace, water treatment system, and more. Outside, a detached double garage includes a large loft for storage or hobbies. With 40 acres to roam, explore, and play, this property is a dream for children, gardeners, and nature enthusiasts alike. (id:60626)
Exp Realty
2607 - 1928 Lakeshore Boulevard W
Toronto, Ontario
Welcome To This Beautiful Corner Unit At The Luxury Mirabella Condos. Featuring 975sqft interior +110sqft balcony with unobstructed clear waterfront and CN Tower views. Over $35K in upgraded finishes. Both bedrooms have ensuite bathrooms. Few steps away from High Park, Beaches, Humber Bay Bridge, Public Transportation, & QEW/Gardiner Express. Building Facilities Include Indoor Pool, Gym, Sauna, Bbq, Party Room. Don't Let This Wonderful Opportunity To Slip Away! (id:60626)
Exp Realty
53509b Range Road 171
Rural Yellowhead County, Alberta
Welcome to Northwood Acres, an exceptional country acreage offering the perfect blend of family living and income potential. This spacious 2006 Pioneer Engineered RTM home boasts a huge open-concept layout with a bright kitchen featuring a patio door to a large north-facing deck, modern appliances (including refrigerator with water & ice), and a reverse osmosis & water filtration system. The inviting living room is enhanced by a cozy wood stove, while the primary bedroom includes direct deck access, a walk-in closet, and a luxurious 4-piece ensuite with corner jet tub and separate shower.Two additional main floor bedrooms, a full bathroom, and convenient main-floor laundry with an attached 3-piece bathroom add functionality for busy families. The basement offers a private fourth bedroom and cold/storage room, plus a large suite with its own separate entrance, full kitchen with eat-up bar, living and dining areas, two bedrooms, a 3-piece bath, and laundry—perfect for extended family or rental income. Outside, the property features a Heat Master wood boiler (CSA approved) with a backup gas boiler for extra comfort in cold weather. An electric chair lift by the side entrance ensures accessibility for all. There’s a carport with space for three vehicles, two 8x10 metal sheds, and a charming children’s play/tree house near the main home.The 40x50 Quonset shop impresses with in-floor heat, a 20-foot ceiling, large mezzanine storage, a 2-piece bathroom (plumbed for a shower), and oversized doors to accommodate all your projects.Northwood Acres Campground offers 18 fully serviced sites, a washroom/bath house with a Loonie-operated shower and coin laundry. This property is an ideal opportunity to generate year round income while enjoying country living at its finest.Don’t miss out on this versatile, well-maintained property that truly has it all—home, shop, and campground. (id:60626)
Century 21 Twin Realty
73 Graihawk Drive
Barrie, Ontario
Welcome to this well maintained detached home located at Ardagn Bluffs In South Barrie. Enjoy 4000 Sq Ft of total finished living space. It offers 4+1 bedrooms, 4 baths and a professionally finished lower level with wet bar and second fireplace , the entertainment area and an extra office for the extension use of the family. The primary suite offering a walk in closet, sitting area and a luxurious 5 piece ensuite. and one semi ensuite with double sinks for use of all other bedrooms. Upgrades to this beautiful home include 9' ceilings, hardwood floors, 2 gas fireplaces, oak staircase, pot lights, professionally finished lower level and custom rear deck and new landscaping , walking distance to school ,park, 10 minute driving to shopping and water front, must see! (id:60626)
Homelife Landmark Realty Inc.
12990 65a Avenue
Surrey, British Columbia
Looking for something special? Well here it is, a beautiful home on a family sized lot in a super convenient location! This exceptional home have 3 bedrooms, & 2bathrooms upstairs includes an updated bright kitchen, newer windows, a gas fireplace in the living room & entertainers backyard complete with patios and a covered BBQ AREA. The lower level has 2 bedroom & 1.5 bathroom Basement suite ready for rent! This inviting home is within walking distance to schools and minutes away from transit! A true reflection of what living in a central location is all about. Easy access to Vancouver, Richmond, Airport & New West. (id:60626)
Sutton Group-West Coast Realty
25 Orchard Hill
Hamilton, Ontario
South Kirkendall welcomes you to 25 Orchard Hill! This extensively renovated home, originally built in 1912 with a significant 1,000 sf addition in 2017, seamlessly blends classic charm with modern luxury. Step inside and be impressed by the large open-concept main floor, featuring rich dark hardwood floors throughout. The gorgeous coffered ceilings in the dining area add an elegant touch. The stunning kitchen is a chef's dream, boasting sleek granite countertops, high-end stainless steel appliances, including a stylish range hood, and an abundance of grey cabinetry for storage. A spacious kitchen island with seating provides a perfect spot for casual meals and entertaining. The addition includes a highly functional and beautifully designed laundry/mudroom, complete with a stacked washer and dryer, built-in storage solutions, a convenient sink, and a practical bench with hooks and drawers. Upstairs, you'll find large, bright bedrooms, all featuring hardwood floors and ample natural light. The beautifully updated washrooms showcase modern fixtures and finishes. The Master Bedroom offers a true sanctuary with its own en-suite featuring a luxurious soaker tub situated under a skylight, perfect for unwinding. Outside, the property boasts a good-sized backyard with a well-maintained lawn, a wooden deck ideal for outdoor relaxation, and mature trees offering shade and privacy. Beyond the beautiful interiors, the location at 25 Orchard Hill is exceptional. Nestled in the MOST desirable neighbourhood in Hamilton, you'll enjoy easy access to fantastic parks and trails, including the popular Chedoke Park, nearby Victoria Park, and the scenic Bruce Trail. You'll also appreciate being within walking distance to Aberdeen & Locke Street's vibrant shops and restaurants, amazing schools, and public transit. Don't miss your chance to own this "super cool hipster" home in a prime location! Come and take a look before it's gone. (id:60626)
Royal LePage Macro Realty
25 Orchard Hill
Hamilton, Ontario
South Kirkendall welcomes you to 25 Orchard Hill! This extensively renovated home, originally built in 1912 with a significant 1,000 sf addition in 2017, seamlessly blends classic charm with modern luxury. Step inside and be impressed by the large open-concept main floor, featuring rich dark hardwood floors throughout. The gorgeous coffered ceilings in the dining area add an elegant touch. The stunning kitchen is a chef's dream, boasting sleek granite countertops, high-end stainless steel appliances, including a stylish range hood, and an abundance of grey cabinetry for storage. A spacious kitchen island with seating provides a perfect spot for casual meals and entertaining. The addition includes a highly functional and beautifully designed laundry/mudroom, complete with a stacked washer and dryer, built-in storage solutions, a convenient sink, and a practical bench with hooks and drawers. Upstairs, you'll find large, bright bedrooms, all featuring hardwood floors and ample natural light. The beautifully updated washrooms showcase modern fixtures and finishes. The Master Bedroom offers a true sanctuary with its own en-suite featuring a luxurious soaker tub situated under a skylight, perfect for unwinding. Outside, the property boasts a good-sized backyard with a well-maintained lawn, a wooden deck ideal for outdoor relaxation, and mature trees offering shade and privacy. Beyond the beautiful interiors, the location at 25 Orchard Hill is exceptional. Nestled in the MOST desirable neighbourhood in Hamilton, you'll enjoy easy access to fantastic parks and trails, including the popular Chedoke Park, nearby Victoria Park, and the scenic Bruce Trail. You'll also appreciate being within walking distance to Aberdeen & Locke Street's vibrant shops and restaurants, amazing schools, and public transit. Don't miss your chance to own this super cool hipster home in a prime location! Come and take a look before it's gone. (id:60626)
Royal LePage Macro Realty
1001 588 Broughton Street
Vancouver, British Columbia
Enjoy spectacular views of Grouse Mountain, Stanley Park, and the marinas of Coal Harbour from this beautifully appointed 2-bedroom, 2-bathroom suite in the iconic Arthur Erickson-designed Harbourside Park. This refined residence features floor-to-ceiling windows, hardwood floors, marble finishes, and a thoughtfully designed open-concept layout that blends comfort with elegance. The kitchen is equipped with high-end appliances, stone countertops, and sleek cabinetry. The spacious primary bedroom offers generous closet space and a spa-like ensuite. Located steps from the Seawall, Stanley Park, cafés, fine dining, and premium shopping. Building amenities include an indoor pool, hot tub, gym, and 24-hour concierge. (id:60626)
Royal Pacific Lions Gate Realty Ltd.
326 Lawrence Avenue W
Toronto, Ontario
Endless Potential in Bedford ParkNortown Renovate or Build Two Luxury Semis! Welcome to 326 Lawrence Avenue West, an exceptional opportunity in one of Toronto's most sought-after neighbourhoods. This charming 2-bedroom bungalow sits on a generous 3,500+ sq ft lot in the heart of Bedford Park-Nortown, a family-friendly community celebrated for its top-rated schools, tree-lined streets, and unbeatable urban amenities. Whether you're a first-time buyer, savvy investor, or visionary builder, the potential here is undeniable. Renovate the existing home and make it your own, or take advantage of the lot's development potential to build two luxury semi-detached residences, a rare opportunity in this high-demand pocket. This area has seen tremendous growth, with modern infill housing and custom homes transforming the streetscape. With the right design and vision, this lot is a perfect canvas for a pair of upscale semis ideal for end-users or a lucrative resale project. Located just steps from premier schools, shops, parks, and transit, 326 Lawrence offers unparalleled convenience and lifestyle. With quick access to Avenue Road, Yonge Street, and major highways, getting around the city is effortless. Nearby parks and trails also provide a wealth of green space and recreational options.326 Lawrence Avenue West is more than just a home - it's an opportunity to create, invest, and thrive in one of Toronto's most established neighbourhoods. Whether you choose to restore its charm or unlock its full redevelopment potential, the future here is undeniably bright. (id:60626)
Royal LePage Real Estate Services Ltd.
210 Eagle Crescent
Grey Highlands, Ontario
Discover the warmth and charm of this beautifully crafted post and beam home, nestled on a serene 4.5-acre country lot just minutes from Devils Glen Ski Club and a short drive to Collingwood. With 3 bedrooms and 2+ bathrooms, this home offers the perfect blend of rustic elegance and modern comfort. The open-concept kitchen and dining area seamlessly flows onto a spacious deck, where you can relax and take in the expansive country views. Attention to detail is evident throughout, radiant-heated slate floors, elegantly appointed bathrooms, and a thoughtful layout that invites both entertaining and quiet retreat. Unwind in the cozy living room with gas fireplace, or gather in the family room featuring a wood stove and direct walkout for starlit evenings under the clear country sky. A separate double garage offers additional functionality with up to 1,000 sq ft of finished living space above, perfect for a studio, guest suite, or income potential. Whether you're seeking a year-round residence or a weekend escape, this property offers privacy, natural beauty, and timeless craftsmanship in an unbeatable location. (id:60626)
Engel & Volkers Toronto Central
38 Shirk Place
Kitchener, Ontario
Discover the one-of-a-kind Jacob Shoemaker estate built in 1840, a beautifully restored 1,500 sq ft luxury guest suite plus over 8,000 sq ft of unfinished space bursting with potential all nestled on a pristine 3/4 acre lot. Set in a legal four-plex on a private lot, this historic Georgian building pairs timeless character with modern sophistication. In 2021, the guest suite was fully renovated and showcases exceptional craftsmanship: in-floor heated bathroom, black walnut vanity, curbless shower with niche lighting, maple window sills, custom trim, elegant Adorne switches, and designer lighting throughout. The chef’s kitchen features a gas range, 36 fridge, 8' maple island, counter-to-ceiling tile, custom hood, kick/valence/up lighting, and a pantry with custom drawers. Enjoy an open-concept layout, custom wood beams, main-floor laundry, custom walk-in closet, and a finished loft with exposed brick. The main building is a blank canvas of architectural beauty—with original triple brick walls, soaring timber-framed ceilings, and exposed beams providing a rich architectural foundation. The bones are solid, the spaces are grand, and the light pours in through tall sash windows that frame tree-lined views. Historic millwork, wide-plank floors, and vintage fireplaces offer the character modern builds can’t replicate. This property is ideal for investors, custom builders, or creative homeowners who want to build a masterpiece—from boutique guesthouses to a spectacular personal residence. Whether your vision includes a gourmet kitchen, a multi-car garage, a private gym, or a 2nd & 3rd floor balcony, the space is here! Tucked away on a private, forested lot offering peaceful seclusion just minutes from city amenities—perfect for those seeking a prestigious estate with character and presence. This property offers both immediate comfort and long-term creative freedom—a true masterpiece in the making which you'll need to see for yourself to truly appreciate. (id:60626)
Keller Williams Innovation Realty
4 Sun Avenue
Dundas, Ontario
Welcome to your serene escape nestled on a unique 0.81 acre L-shaped lot in the heart of Greensville, a community known for its tranquility and natural beauty. This exceptional property offers a rolling green landscape in the front and a large outdoor canvas in the back—perfect for turning your backyard into a playful paradise, whether it’s a putting green, pool, or your dream oasis. Step inside this spacious 4+1 bedroom, 2.5 bathroom home, designed for family living, and enjoy panoramic views from every window. The basement adds more room for your family with a large rec room, office or 5th bedroom, ample storage, and space for an additional bathroom or kitchen—ideal for multi-generational living or personal customization. Purchased initially with two lots, this property has potential for future severance, making it not only a lovely home, but also a smart investment opportunity. Offering both serenity and opportunity, this property is as versatile as it is beautiful. Recent upgrades include: A/C (2025), furnace (2021), porch and landscaping (2022), front door (2022), and water filtration system including drinking water tap (2020). Don't miss your chance—this is a lot of home for the best list price per square foot on an incredible lot that Greensville has seen all year! Secure this exceptional opportunity now. (id:60626)
Royal LePage State Realty Inc.
38 Shirk Place
Kitchener, Ontario
Discover the one-of-a-kind Jacob Shoemaker estate built in 1840, a beautifully restored 1,500 sq ft luxury guest suite plus over 8,000 sq ft of unfinished space bursting with potential all nestled on a pristine 3/4 acre lot. Set in a legal four-plex on a private lot, this historic Georgian building pairs timeless character with modern sophistication. In 2021, the guest suite was fully renovated and showcases exceptional craftsmanship: in-floor heated bathroom, black walnut vanity, curbless shower with niche lighting, maple window sills, custom trim, elegant Adorne switches, and designer lighting throughout. The chef’s kitchen features a gas range, 36 fridge, 8' maple island, counter-to-ceiling tile, custom hood, kick/valence/up lighting, and a pantry with custom drawers. Enjoy an open-concept layout, custom wood beams, main-floor laundry, custom walk-in closet, and a finished loft with exposed brick. The main building is a blank canvas of architectural beauty—with original triple brick walls, soaring timber-framed ceilings, and exposed beams providing a rich architectural foundation. The bones are solid, the spaces are grand, and the light pours in through tall sash windows that frame tree-lined views. Historic millwork, wide-plank floors, and vintage fireplaces offer the character modern builds can’t replicate. This property is ideal for investors, custom builders, or creative homeowners who want to build a masterpiece—from boutique guesthouses to a spectacular personal residence. Whether your vision includes a gourmet kitchen, a multi-car garage, a private gym, or a 2nd & 3rd floor balcony, the space is here! Tucked away on a private, forested lot offering peaceful seclusion just minutes from city amenities—perfect for those seeking a prestigious estate with character and presence. This property offers both immediate comfort and long-term creative freedom—a true masterpiece in the making which you'll need to see for yourself to truly appreciate. (id:60626)
Keller Williams Innovation Realty
59 Festival Drive
Toronto, Ontario
This sun-filled, beautifully maintained home is nestled in one of North Yorks most sought-after family-friendly neighbourhoods, offering modern upgrades, timeless charm, and exceptional income potential. Featuring 3+2 spacious bedrooms and 3 updated bathrooms, the property includes two fully self-contained rental unitsa bright main-floor bachelor unit with a private entrance from the backyard, and a separate one-bedroom basement apartment with its own entrancetogether generating approximately $3,500 per month in rental income. The newly renovated kitchen boasts quartz countertops and stainless steel appliances, complemented by new hardwood flooring, a cozy family room, and a south-facing sunroom that welcomes natural light year-round. The backyard is perfect for entertaining with a brand-new deck and low-maintenance landscaping. Recent updates include a new roof (2023) and new AC & furnace (2023). Located steps from top-rated schools, parks, and trails, with direct transit access to Finch Station and close proximity to York University and major highways, this move-in-ready home is ideal for investors, multigenerational families, or buyers seeking a home with strong income potential. (id:60626)
Exp Realty
4407 4299 Blackcomb Way
Whistler, British Columbia
Welcome to #4407 at The Pan Pacific Whistler Village Centre! This is one of the most unique suites in the entire complex. This 2 bdrm plus den corner suite comfortably sleeps six and is located on its own private level in the annex building adjacent to the main hotel. This huge 1,202 square foot floorplan gives you 3 separate sleeping spaces along with a spacious living room, vaulted ceilings with soaring windows, a proper dining area with table for 6 as well as a full size kitchen. Summer or winter, you´ll enjoy the huge rooftop patio with incredible views of both Whistler & Blackcomb mountains & the Village Stroll. Outdoor pool, 2 hot tubs, spa, fitness center & Whistler Village right outside your door. When you´re not in town, let the award winning Pan Pacific team take care of it for you. (id:60626)
Whistler Real Estate Company Limited
15 Scarborough Heights Boulevard
Toronto, Ontario
Welcome to Cliffcrest a highly sought-after neighbourhood known for its family-friendly amenities, and proximity to the beach. Steps from Fairmount PS & St. Agatha's, this charming 4-bed, 2.5-bath detached home sits proudly at one of the highest points on the street, filling the interiors w/ beautiful natural light and an elevated sense of space. Originally a classic 50s bungalow, this now 1.5 storey 1,600 sq ft home was thoughtfully renovated in 2015 and balances open gathering areas with quiet nooks. The main floor welcomes you with a tiled entry, warm engineered hardwood, and an inviting layout. At the heart of the home, the kitchen shines with Caesarstone counters, a generous 4' x 7' island, and skylight, w/ nearby dining and living area --perfect for family meals, homework, & entertaining. From here, stairs lead to a flex room above the garage, perfect as the 4th bedroom, playroom, or home office. Off the kitchen, a wide 10' window/patio door combo opens to a deck (2021) overlooking a fenced yard w/ cedar raised beds and plenty of space to play or garden in privacy. On the main floor are two comfortable bedrooms and a full 4-pc bath with heated floors. Upstairs, a versatile landing creates a cozy lounge or TV area before entering the Primary Suite. This retreat features a 2-pc ensuite, W/I closet, and two powered skylights that flood the room with light. The 900 sq. ft. basement offers even more possibilities. With a 4-pc bath already in place, its a blank slate for an income-producing suite, multi-gen living, or a spacious rec room. Roof, furnace, A/C, gas stove, tankless water system (all 2015), fridge, dishwasher, and washer/dryer (all 2023). This is a rare opportunity to own a sun-filled home on a larger Lot in one of the Bluffs most desirable pockets. With the Waterfront Trail, parks, public transit, and all the conveniences a family could want just minutes away, this property offers both lifestyle and value. Don't miss your chance!! (id:60626)
Royal LePage Heartland Realty
1101 8485 New Haven Close
Burnaby, British Columbia
Discover McGregor by well-known developer Amacon, a peaceful and well-connected enclave in South Burnaby. This CORNER townhouse offers 1,450 sq. ft. over three levels with 3 bright bedrooms, a huge kitchen with a massive island, and an open-concept living and dining area filled with natural light from oversized windows. Step out to a sunny patio and private fenced yard that backs directly onto a beautiful expansive park, perfect for kids, pets, and relaxing outdoors. Enjoy the convenience of a double garage and an UNBEATABLE LOCATION just 10 minutes to Metrotown, with quick access to Marine Drive to Richmond and YVR. A rare blend of modern comfort, privacy, and nature-this home truly has it all! (id:60626)
1ne Collective Realty Inc.
164 Copperwood Street
Ottawa, Ontario
Welcome to this stunning 4 bed, 4 bath residence that seamlessly combines elegance, comfort, & entertainment-ready living. This beautifully designed home offers a spacious and refined layout ideal for modern families. Beautiful hardwood flooring stretches across the entire home, enhancing the sense of warmth & sophistication. At the heart of the home lies a gorgeous chefs kitchen, outfitted with high-end stainless steel appliances including a gas stove & built-in wall oven. Quartz countertops, an oversized central island with seating, & ample custom cabinetry provide both function and flair. This kitchen is a culinary dream and a natural gathering place for family & friends. The main floor offers a thoughtfully designed layout with an elegant formal dining room ideal for hosting dinner parties & holiday gatherings, and a cozy yet spacious family room with gas fireplace providing a welcoming space to unwind. A stunning circular staircase anchors the home's design, while vaulted ceilings add an airy, open feel that enhances the sense of grandeur. Expansive windows flood the interior with natural light, creating a bright & inviting atmosphere throughout. Upstairs, the generously sized primary suite is a true sanctuary featuring hardwood floors, a large walk-in closet, and a spa-inspired ensuite. Three additional generously sized bedrooms offer flexibility for growing families, home offices, or guest accommodation, and a well-appointed full bath. The fully finished basement elevates this home to a new level of entertainment, boasting a wet bar, wine cellar, keg dispensing fridge, theatre room, a sleek 4-piece bath, & abundant storage. Step outside to your backyard oasis, designed for relaxation & enjoyment. The expansive deck is ideal for outdoor dining & lounging. Professionally landscaped gardens surround the space, creating a tranquil & private retreat. Lot size 66.57 x 171.36. Don't miss out, book your showing today! (id:60626)
Royal LePage Performance Realty
5979 135 Street
Surrey, British Columbia
Located on a quiet street in desirable Panorama Ridge, this 2,235 sq. ft. home offers comfort, space, and endless possibilities. With vaulted ceilings, skylights, and large windows throughout, natural light fills every corner of the home. The layout includes a cozy gas fireplace, a sun-drenched sunroom, and a beautifully designed 6-piece master ensuite for added luxury. Custom features give the home unique character, while the large, bright laundry room with built-in cabinetry adds everyday convenience. The spacious garage and RV parking provide plenty of room for vehicles and storage. Outside, a variety of mature plants and generous garden space offer a peaceful retreat for nature lovers. Original owners built this bright, well-appointed home in a desirable area, don't miss this true Gem! (id:60626)
RE/MAX Colonial Pacific Realty

