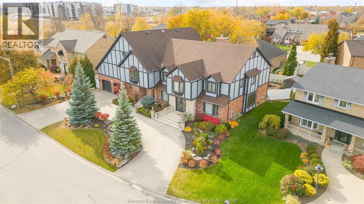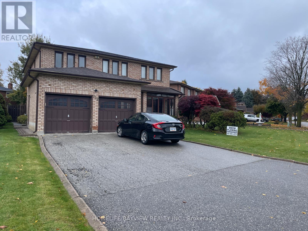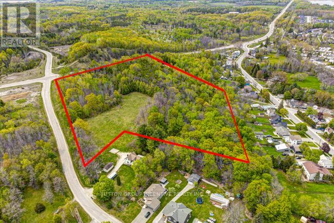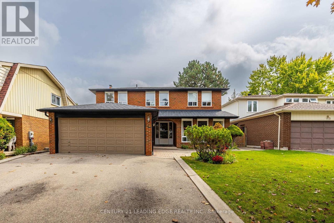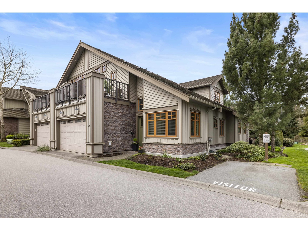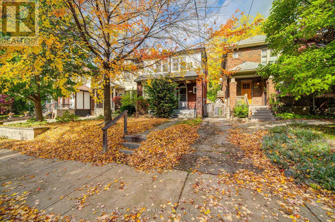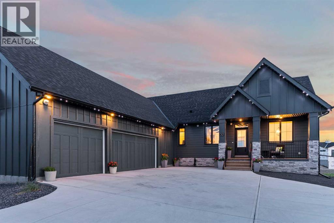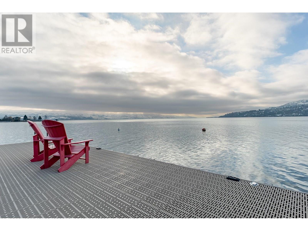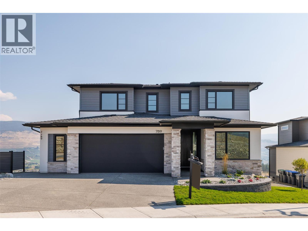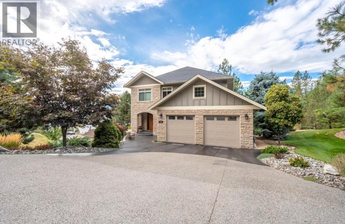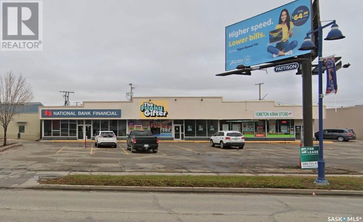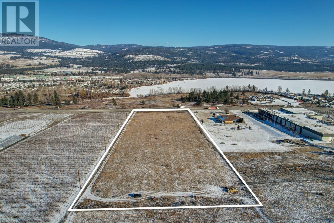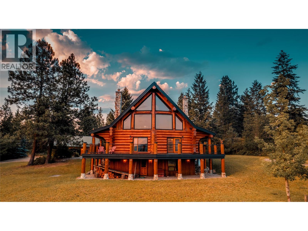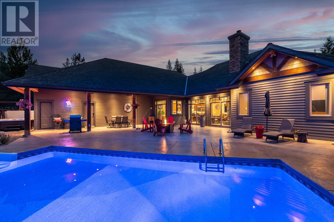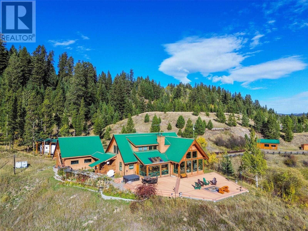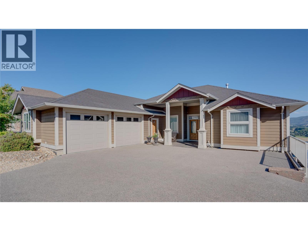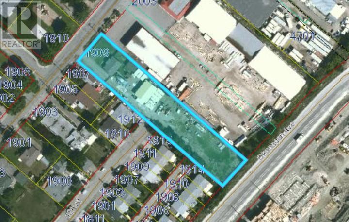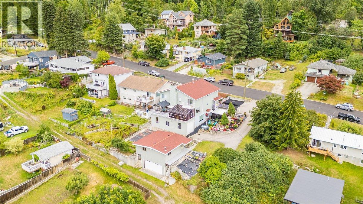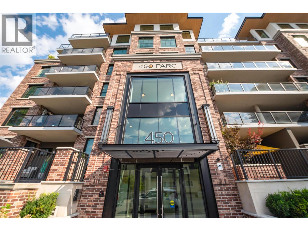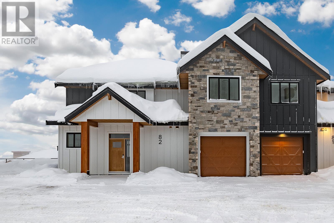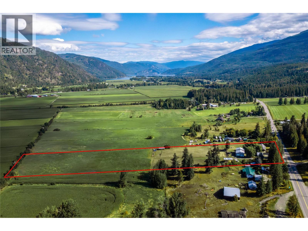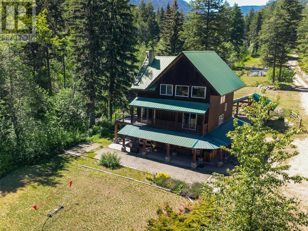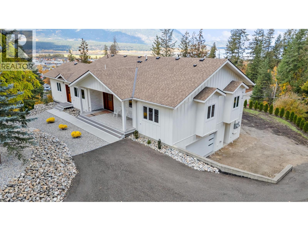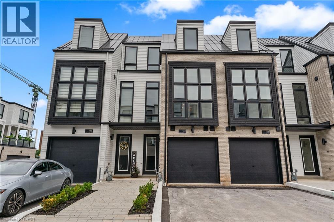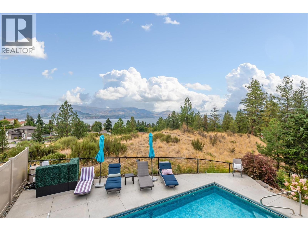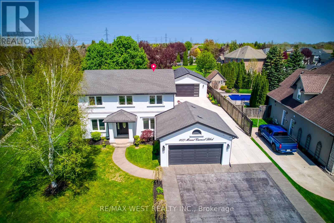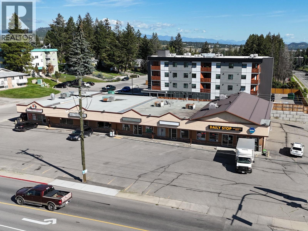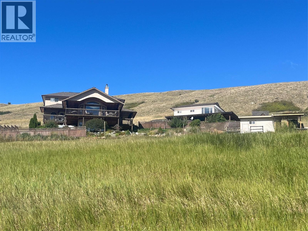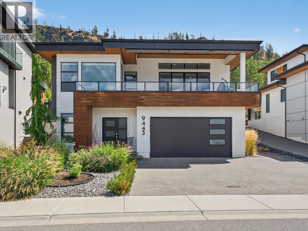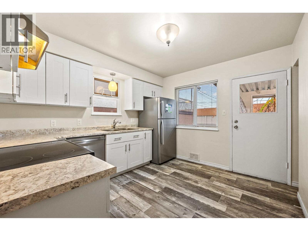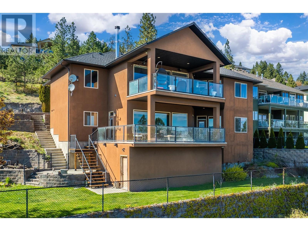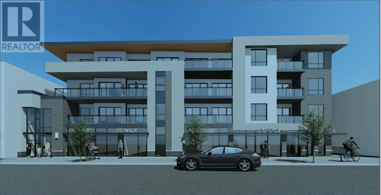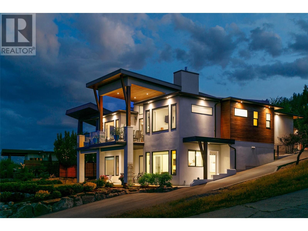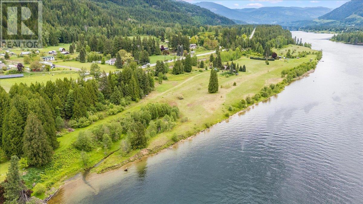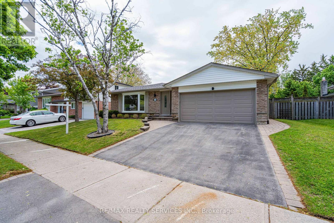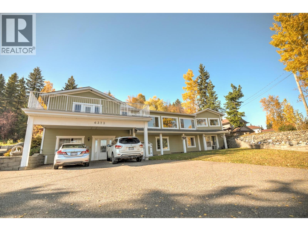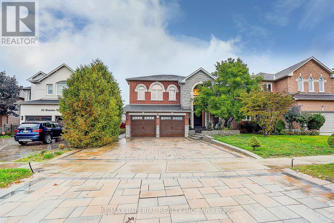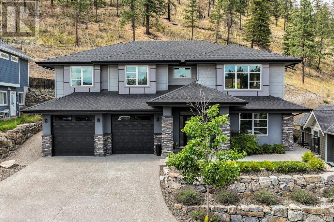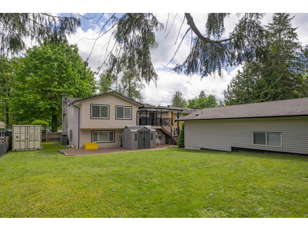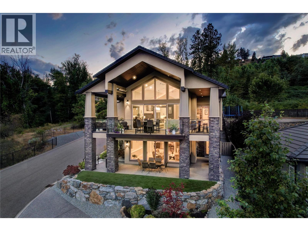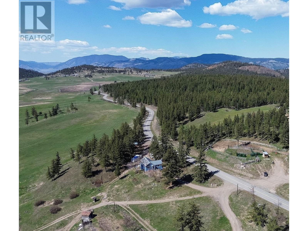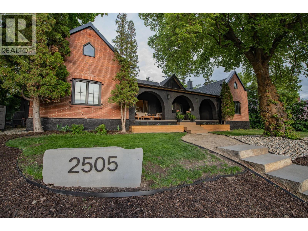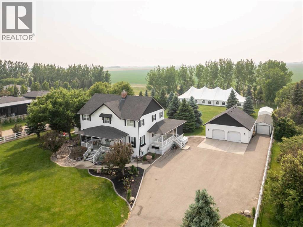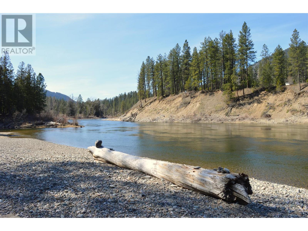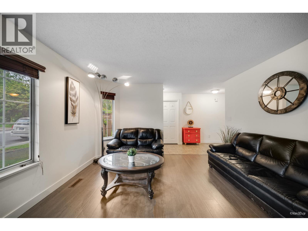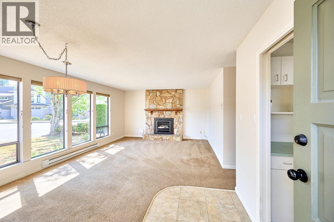507 Birkdale Court
Tecumseh, Ontario
Why wait for a vacation when you can live like you are in one every day! With an inground indoor pool, resort-style living happens right at home. Incredible 2-storey on a sprawling 100 ft lot with a prestigious circular front drive. Truly one of a kind, complete with an indoor pool to enjoy and relax year-round! Featuring 3 floors of finished living space, just shy of 4,300 sq ft above grade with 4+2 bedrooms, 3 full and 4 half bathrooms, including a convenient shower near the poolside and right next to your sauna. The main floor has been extensively renovated (2025) and features a custom-made chef-style kitchen with oversized appliances, ample cabinet space, a 10+ seater island, coffee bar, bar, and a walk-in pantry. Cozy family room with a granite back gas fireplace overlooks your indoor oasis through large bay windows. Fully enclosed 4-seasons sunroom complete with large skylights and an indoor pool! Head up the timeless hardwood staircase to a beautiful 2nd-storey landing leading to 4 large bedrooms. The showstopper is a spacious primary suite equipped with an oversized 5-piece ensuite, complete with double sinks, soaker tub, and walk-in closet. Step outside your primary suite into a 2nd-storey bar and games room area that connects directly to your indoor balcony overlooking the indoor oasis. Work and play from home with a main floor office and a separate entrance into the pool area and fully finished lower level. A masterpiece that needs to be seen in person to be appreciated! Fully fenced backyard features a tranquil koi fish pond and plenty of space for gardening and gatherings. Situated on a quiet cul-de-sac and one of only 5 homes on the street, this is the one you’ve been waiting for! (id:60626)
RE/MAX Care Realty
117 Summerdale Drive
Markham, Ontario
**EXCELLENT THORLEA LOCATION, MARKHAM'S DESIRABLE LOCATION,TOP-RANKED SCHOOLS,APPOX 2850 SQ.FT,4 BDRMS PLUS FIN BSMT,DOUBLE GARAGE, **RENOVATORS DREAM HOME**,PRICED TO SELL,MUST NOT MISS THIS OPPORTUNITY,PROPERTY SOLD IN 'AS IS"CONDITION (id:60626)
Homelife/bayview Realty Inc.
400 Newton Street
Tay, Ontario
Draft site plan has been agreed to by the municipality for the construction of 86 units in 11 buildings as well as a common room/office building. Draft site plan approval is pending. The property is zoned Institutional, I-2, Independent Retirement residence which allows for a wide range of uses including senior citizens residence, and retirement rental units. Attached is also a planners opinion of other alternatives that may be possible on this unique site Over 10+ acres of vacant land located within the Victoria Harbour Settlement Area and 10km east of the Town of Midland. The building envelope is surrounded by mature forest including oak, maple and beech trees. The Tay Trail, scenic Victoria Harbour, public beaches, and Georgian Bay are within easy walking distance if the property. 7 minutes to Waubaushene and 12 minutes to beautiful Port Severn. Easy access to major arteries and amenities! **Please see the attachments with two separate potential concept plans for options and consideration. The only other form of residential development currently not provided is a single mid rise apartment building.** (id:60626)
Sutton Group Incentive Realty Inc.
115 Simonston Boulevard
Markham, Ontario
Welcome to the sought-after and vibrant community of German Mills. Sun-Filled 4 Bedrooms Detached Home, Spacious Rooms And Excellent Layout. Home is situated on a Wide 50 foot Lot, Semi-Finished Basement with 2 additional bedrooms, 1 bathroom, living room, SEPARATE ENTRANCE, and a Kitchen set up ready for you to add cabinetry and appliances. This potential basement apartment could rent for approximately $2,500/Month, Private Backyard with Spacious Deck and a a large swimming pool! Close to Everything: Parks, Top Ranking Schools (German Mills P.S. 8.3 rating & Thornlea Secondary School 8.5 rating) Highway 404 and 407, Plaza, Supermarket, Parks, etc. (id:60626)
Century 21 Leading Edge Realty Inc.
46 3109 161 Street
Surrey, British Columbia
Welcome to WILLS CREEK, where luxury & comfort meet resort-style living. This 3723 sq ft 3-level, duplex-style townhome features 5 beds, 5 bath w/ 2 primary bedrooms, including one conveniently located on the main floor with a beautifully updated ensuite . Entertain in style beneath soaring 20-ft vaulted ceilings in the dining room or step out onto your private patio from the chef-inspired kitchen. The finished basement, boasts a media room and large wet bar-perfect for movie nights or gatherings. Stay comfortable year-round with geothermal heating and cooling. The clubhouse offers a pool, hot tub, and fitness centre, while scenic walking trails weave through the complex. Ideally located near Southridge School, Morgan Creek Golf Course, and Morgan Crossing Mall. This is truly a lifestyle! (id:60626)
Royal LePage - Wolstencroft
Real Broker B.c. Ltd.
156 Brookdale Avenue
Toronto, Ontario
Exceptional opportunity in one of Toronto's most desirable neighbourhoods, just steps from Yonge and Lawrence. Situated on a quiet, tree-lined street, this two-storey home on 25 x 112 foot lot with mutual drive and detached garage offers the perfect canvas for those with vision. Whether you're dreaming of a stylish renovation or planning to construct a brand-new residence, or for investors, build a new 4-plex on this property, there are many possibilities for this home. Also, the existing detached garage, could be transformed into a stunning two-storey secondary dwelling. Ideal for extended family or rental income, a garden suite adds both value and versatility to your investment. The location is simply outstanding. A short stroll brings you to the Lawrence subway station, making commuting throughout the city effortless. The vibrant Yonge Street corridor is right at your doorstep, offering an exciting mix of boutique shopping, gourmet dining, cozy cafes, and everyday conveniences. From weekend brunch spots to late-night takeout options, the neighbourhood buzzes with urban energy while maintaining a welcoming community feel. Families will appreciate access to highly regarded public schools including John Wanless Jr P.S., Blessed Sacrament Catholic School and Lawrence Park Collegiate Institute, both known for their strong academic reputations. In addition, some of Toronto's finest private schools are just minutes away such as Havergal College, St. Clement's, Crescent and Toronto French School, placing top-tier education within easy reach. Whether you envision a modern transformation of the current home or a complete redesign paired with a luxurious garden suite, or you're an investor looking to build a 4-plex, the potential here is truly remarkable. This is an invitation to create a residence that reflects your lifestyle and future plans in a coveted neighbourhood where opportunity rarely knocks twice. Unlock the endless possibilities in this exceptional location. (id:60626)
RE/MAX Prime Properties - Unique Group
32 Monterra Landing
Rural Rocky View County, Alberta
Discover this beautiful home just outside of Cochrane in Monterra. Offering nearly 3,400 sq ft of thoughtfully developed living space on a generous 0.45-acre lot, it delivers the top-tier essentials buyers crave. The main floor impresses with an open, airy design featuring vaulted ceilings that create a bright, inviting atmosphere. The spacious kitchen boasts a large island and soft-close cabinets, flowing seamlessly into the dining and living areas—ideal for hosting family and friends.The primary suite is a private sanctuary, with an elegant ensuite that includes a soaker tub, shower, and dual sinks, complemented by a large walk-in closet with built-in organizers. Convenience is key with a well-appointed laundry room located along the corridor to the heated, insulated triple garage. Step outside onto expansive decks—12x28 feet on both levels—that are perfect for outdoor entertaining. The lower deck features a hot tub, offering a relaxing retreat with stunning mountain views.Throughout the home, you’ll find custom built-ins, including a dedicated office with custom cabinetry and a built-in pantry for ample storage. The finished basement provides additional living space with two bedrooms, a spacious rec room that opens to a large patio, and a versatile three-season room equipped with retractable screens to enjoy the outdoors in comfort.This property combines luxurious finishes, practical design, and breathtaking natural scenery—making it an exceptional place to live and entertain. (id:60626)
Cir Realty
2900 Abbott Street Unit# 312
Kelowna, British Columbia
OPEN HOUSE, SUNDAY, NOVEMBER 9, 2025 1PM - 3PM HOSTED BY JENNIFER SCHWITZER, CANADA FLEX REALTY 250-258-3967. Welcome to the best kept secret on the waterfront in the heart of Pandosy Village area! Must sought after area and this complex is a hidden gem! Located on Lake Okanagan with 350 feet of beachfront this complex offers the finest waterfront experience while being affordable. This unit is completely renovated, open floor plan with 3 bedrooms that accommodates 8 sleeping comfortably, 2 full baths including a steam shower in the primary suite. Enjoy the most of summer living with the outdoor pool, hot tub, generous grass area and your own private boat slip with lift. Top floor unit with soaring vaulted cedar lined ceiling. A complete renovation in 2021 includes high end kitchen with quartz countertops, stainless steel appliances, wine fridge, induction stove, heated tile bathroom floors, electric fireplace...no details were overlooked. The attic provides for additional storage and accommodates all the mechanical units. Come take a look today and join the other 30 owners living the Okanagan dream!! (id:60626)
Canada Flex Realty Group Ltd.
789 Carleton Street
Kelowna, British Columbia
Price inclusive of GST! Welcome 789 Carleton Street, located on a pool sized lot in The Estates at University Heights, your premier neighbourhood in the University District of Kelowna. University Heights is close to all the amenities your family needs. Steps from local biking and hiking trails. 15 minute walk to UBCO and a 10 minute walk to Aberdeen Hall Preparatory School. Less than a 10 minute drive to Airport Village, Kelowna International Airport, and the Bear Quail golf courses. This family friendly home features 5 bedrooms and 5 bathrooms including a 1 bedroom LEGAL suite, sprawling over 3100 sq Ft of upscale finishings you'd come to expect from Ovation Homes! Walking into the foyer, you are greeted with views through to the covered deck, with Easterly views over the mountains and fields of Ellison, to soak in the morning sun. Open concept kitchen, living and dining rooms provide for an exceptional entertainment space, while the main floor bedroom/office rounds out this level. Upstairs you will find three bedrooms including the spa like Primary bedroom retreat. In the basement you will find a large family room with access to the backyard and covered patio, mechanical/storage room, and the 1 bedroom legal suite. (id:60626)
Chamberlain Property Group
159 Christie Mountain Lane
Okanagan Falls, British Columbia
This stunning 3-storey home sits on just under an acre of beautifully landscaped privacy, perfectly framed by forest and breathtaking lake views. With 4 bedrooms, 4 bathrooms, and a den/office, there’s plenty of space here for both everyday living and entertaining. The updated interior is filled with inviting touches—cozy up by the gas fireplace in the living room, or head downstairs to the walkout basement complete with a wet bar, rec room with its own fireplace, and even a dedicated wine room. Step outside and you’ll find your own personal retreat: a sparkling pool, hot tub, fire pit, and a peaceful pond all surrounded by lush greenery. Multiple outdoor spaces—including two expansive decks and a covered patio—let you take in the views from every angle. A double garage offers great storage, and the thoughtful design of the home blends comfort and luxury at every turn. Whether you’re hosting friends or enjoying a quiet evening under the stars, this property truly captures the best of Okanagan living. (id:60626)
Chamberlain Property Group
87 Broadway Street W
Yorkton, Saskatchewan
INVESTMENT OPPORTUNITY!!! Turn Key Revenue Property on Broadway St – 8.3% Cap Rate with Upside Potential! Exceptional investment opportunity with long-term tenants, plus an additional sign lease for extra income. This highly visible commercial property is located on popular Broadway Street in Yorkton, surrounded by major businesses and steady traffic flow. NNN Tenants, lots of parking. Property Management in place. -Rooftop HVAC units + floor model, central A/C -Strong cash flow with significant upside on under-market rents -Prime location with excellent exposure & accessibility With room for rental growth and a solid tenant mix, this property presents a low-maintenance, high-return opportunity for investors. Information package available to qualified buyers with an NDA. (id:60626)
Royal LePage Next Level
8070 Highway 97 N
Kelowna, British Columbia
Prime agri-commercial or agri-tourism development opportunity. This exceptional 7-acre property offers approximately 320 feet of high-visibility frontage along Highway 97. Gently sloping and fertile, the land is zoned A1 agricultural, presenting an ideal setting for a farm-based business. Strategically positioned beside the established and local favourite Jammery restaurant and just two doors down from the newly built Jealous Fruits facility, this location benefits from strong neighboring businesses and continuous traffic exposure. Situated just north of the airport and only 1.8 km from Lake Country’s primary commercial hub on the Highway 97 and Seaton/Beaver Lake Road intersection, this site is easily accessible. With Average Daily Traffic Counts exceeding 32,000 vehicles per day (2022 statistics), this high-visibility location offers exceptional potential to attract customers and grow your agricultural business. (id:60626)
Unison Jane Hoffman Realty
Unison Hm Commercial Realty
20 Valeview Road
Lumby, British Columbia
Former show home for Monashee Azekura Ltd, this hand-crafted log home boasts an entirely custom interior with a show stopping view of the Coldstream Valley showcased in its floor to ceiling windows. Positioned on 4.9 gated, fenced, and cross fenced acres, this park-like property offers privacy and opportunity for livestock with a detached garage/shop and multiple outbuildings. Inside, a spectacular open-concept layout spans the majority of the main floor with endless views and access to the lovely wrap-around deck for al fresco dining. The kitchen contains stainless steel appliances, a log countertop island, and handsome Elmira wood-burning cook stove with stone chimney, in the adjacent living area an impressive river rock masonry corner fireplace adds warmth and ambiance. Beautiful pine feature posts and spruce purlins span the entire area. Also on the main floor, the master bedroom grants patio access, and an ensuite bathroom with antique claw foot bathtub. Upstairs, a large open space family room awaits, along with a second bedroom and bathroom. Below the main floor, a fully finished basement contains a second family room, third bedroom & 3 piece bathroom. This home also features Telus high speed fibre optic internet. Outside, an authentic stone circle awaits with fire-pit and horseshoe pits, as well as a 3-bay horse shelter with watering station and pastures, small animal buildings with pens, a utility shelter and a 30’ x 44’ garage with upstairs potential expansion. (id:60626)
RE/MAX Vernon Salt Fowler
2205 Sparton Drive
Penticton, British Columbia
This beautifully renovated farmhouse blends modern upgrades with a history of sustainable farming. The chef-designed kitchen features Thermador appliances, a large quartz island, and redesigned main living areas with new flooring, drywall, electrical, and insulation. Additional improvements include a new hot water on demand system, upgraded city water service, and a modernized basement recreation room with sound insulation and pre-wired surround sound. Outside, the property showcases a composite front deck, durable composite siding, and a fully rebuilt septic system designed to accommodate large gatherings. The yard is fully fenced with an invisible-style deer and rodent guard, and a custom irrigation system with more than 20 zones supports orchards of grafted apples, pears, and peaches—all maintained with organic growing practices. A separate cottage, upgraded in 2022 with new drywall, flooring, electrical, and a modern kitchen and bath, offers flexible options for guests or rental income. This property combines comfort, efficiency, and a thriving farm operation—ideal for those seeking a self-sufficient lifestyle in a peaceful setting. (id:60626)
Royal LePage Locations West
896 Raven Hill Road
Osoyoos, British Columbia
PRIVATE 10-ACRE ESTATE WITH EXCEPTIONAL CUSTOM HOME, SWIMMING POOL & BUSINESS POTENTIAL. Work from home, entertain in style, and live the dream at this extraordinary 10.18-acre hillside retreat—a rare find perched above Osoyoos in a peaceful, private scenic setting. This custom-built 3 Bdrm+ Den/Office, 5 Bath, all on one level, was designed with purpose and built to impress. The home features beautiful stamped concrete floors with radiant heat throughout, a bright country-style kitchen with granite countertops and commercial grade appliances, a spacious living room with a cozy wood-burning fireplace, and a generous dining area for family gatherings. Each bedroom offers its own private ensuite, ensuring comfort and privacy for all. Step outside into your private courtyard oasis, complete with a gorgeous in-ground swimming pool, hot tub, and outdoor 4-piece bathroom—perfect for relaxing or entertaining. The attached triple garage with workshop, 400-amp service, and dedicated utility room offer incredible storage and workspace. There's ample room for horses, equipment, RVs, or home-based business operations—this property truly has it all. Whether you're enjoying the tranquil natural landscaping, soaking in the sunsets, or exploring the nearby town of Osoyoos, famous for its warm climate and vibrant wine region—this is country living at its finest. If you are looking for privacy, luxury, and functionality, this is IT— wrapped into one exceptional Okanagan package. Must see!!! (id:60626)
RE/MAX Realty Solutions
7020 Brolin Road
Logan Lake, British Columbia
This custom built timber frame home by renowned designer Karl Willms is a must see. The property backs onto crown land, so adventure and rejuvenating nature await right outside your door. Just put on your gear and easily quad, horseback, bike or sled to a massive playground full of fishing lakes and trails fit for any enthusiast. A creek winding through this fenced and cross fenced 16 acres provides a plentiful water table for the wells that feed the horses and domestic supply, and keeps the pastures green all summer long. Out front, looking out at the scenic hills is a huge composite deck with built in fire pit and a hot tub. Extensive outbuildings, most which have power, include a 2 stall barn w/ tack room, shed, covered RV parking with Sani dump, a carport and a 20x24 workshop with wood heat. Inside, the impressive structure reveals the open functional floor plan and impressive vaulted timber design, along with custom touches like the hand forged hardware. Adding elegance, Brazilian granite and a 48'' Aga double oven and 48"" range hood set off the kitchen. The geothermal heating and cooling is incredibly efficient w/ low monthly bills and a cozy assist by an airtight fireplace with glass front. Firesmart clearing has been done on the property and a roof sprinkler system with tanks and pump add security. Truly a gem, the pride of ownership shows. Call for more details and brochure, and be sure to check out the video tour in the multimedia tab! (id:60626)
Brendan Shaw Real Estate Ltd.
567 Mt Ida Drive
Coldstream, British Columbia
Rare 7-Bedroom Home with Suite, Shop/Pool Potential & Stunning Views! This spacious 7-bedroom home offers a rare combination of comfort, versatility, and income potential. The open-concept kitchen is a bakers dream with a lower bakers island and two separate wall ovens. There is a huge pantry with outlets for an extra fridge and freezer. The kitchen flows seamlessly into the bright living areas that contain a total of three fireplaces. The large master retreat includes his and her walk-in closets and a 5-piece ensuite. Additional highlights include a bonus room, main floor laundry with built in pedestals, central vac, and a luxurious steam shower. The high ceilings through out the house make this walk out home light bright and open. The extra-deep garage is a hobbyist’s dream with a welder outlet, sub-panel and gas heater. Utility features include 200-amp service, hot water on demand (3 years old), water filtration, and separate heating, cooling, and electrical for the suite. The 2-bedroom suite has its own laundry, newer stove, and private entrance, with tenants in place until the end of September.Set on a large lot with in-ground irrigation, this property offers easy access to the backyard and plenty of room for a pool, shop, or both—all with beautiful views. Is beautifully priced well below assessed value. This is a rare opportunity you won’t want to miss! (id:60626)
Coldwell Banker Executives Realty
1909 43 Street
Vernon, British Columbia
Ideal for owner occupier or development, this 0.84 acre Light Industrial Property has a two bay shop and a 4 bedroom, 2 bath residence, currently tenanted. Shop is approx 30' x 42' with 100 amp panel and heated. Property offers ample outdoor storage, and fully fenced. I-1 zoning allows for many uses. Access from 43rd Street and 42A Street. (id:60626)
Royal LePage Kelowna
801 Houston Street
Nelson, British Columbia
Nestled in the heart of Nelson, BC, this stunning 7-bedroom, 4-bathroom home offers over 5,000 sqft of comforting living space with breathtaking lake and mountain views. Perfectly blending modern elegance with timeless charm, this solid-built residence boasts 2x6 walls, a brand-new roof, and recently renovated bathrooms, ensuring both durability and contemporary comfort. The main level features a bright and open dining and kitchen area, ideal for hosting gatherings, with seamless flow into expansive living and family rooms. A fully enclosed sunroom bathes in natural light, offering panoramic views of Nelson’s serene landscape. Step outside to the spacious balcony, equipped for entertaining and soaking in the stunning vistas. Upstairs, 5 bedrooms provide ample space and tranquility, with the master suite stealing the show. It includes a private balcony and an ensuite bathroom, creating a peaceful retreat. The home also features an additional full kitchen and pantry room, perfect for extended family or guests. A charming 1-bedroom suite with an updated bathroom and separate entrance offers versatility for rental income or guests. The newly paved driveway leads to an attached garage with RV parking, while a detached workshop and double garage below present potential for a secondary home. The flat garden beds, tranquil outdoor sitting area with a water feature, hot tub space, and extra storage complete this idyllic property, blending functionality with natural beauty. (id:60626)
Fair Realty (Nelson)
450 Groves Avenue Unit# 102
Kelowna, British Columbia
Exclusive Luxury in Sought-After Pandosy Area, Experience refined urban living in this elegant main-level condominium, part of a prestigious 6-storey concrete, steel, and brick building in the heart of Pandosy. Just steps from boutique shopping, dining, parks, beaches, and the hospital, this residence offers the perfect balance of convenience and sophistication. Dual Access: Enjoy two points of entry, including an additional private street entrance with video monitoring and secure fob access for peace of mind. Private Outdoor Living: A rare front-to-back layout offers two distinct outdoor spaces. Relax on the large, private front patio or entertain on the expansive 1,100+ sq. ft. rear patio backing onto tranquil Abbott Park. This space is pre-wired for a hot tub, features gas hookups for a BBQ and fire table, fully wired for an outdoor kitchen. Impressive Interiors Inside, 10-ft ceilings, oversized windows, engineered hardwood floors, solid wood doors, and a cozy gas fireplace create a sophisticated ambiance. Gourmet Kitchen The chef-inspired kitchen showcases an expansive island, handcrafted backsplash, upgraded cabinetry, quartz countertops, and high-end Bosch appliances. Behind the wine storage rack, you’ll find pre-wiring for a wine fridge. Premium Comforts: Two secure parking stalls with EV-ready charging, a private storage area, and the exclusivity of sharing the building with only 19 neighbors (just two units per floor) make this the ideal lock-and-leave lifestyle. (id:60626)
RE/MAX Kelowna
255 Feathertop Way Unit# 82
Big White, British Columbia
Built by award-winning H&H Custom Homes, the newest luxury residences at 255 Feathertop Way are now available in the popular Sundance Resort at Big White. Offering true ski-in, ski-out access, Sundance is perfectly positioned beside both the Bullet Express and Black Forest chairlifts—just a short walk from the Village Centre. The homes feature a timeless craftsman-style exterior with board and batten siding, black metal-clad windows, and rich wood-stained accents. Inside, you’ll find a modern chalet aesthetic with 10-foot ceilings on the main level, premium flooring, upgraded millwork, and top-tier appliance packages throughout. Each unit includes a spacious 398 sq.ft. garage designed to accommodate full-size SUVs or pickup trucks, as well as a private 8-person Arctic Spa hot tub. Ownership also includes full access to Sundance Resort’s exceptional amenities, including a private shuttle, heated outdoor pool with waterslide, hot tubs, lounge with pool table, kids’ play area, theatre room, and fitness center with change rooms. (id:60626)
RE/MAX Kelowna
7630 97a Highway
Mara, British Columbia
9.7 acre of fertile land, Well finished 3 bedroom, 2700 sq.ft. home, cover deck, double carport, dream shop 36 x 64 insulated heated with overhead doors, high ceiling, bathroom, great for big trucks or work on and store your toys plus a 36 x 24 mezzanine used as a suite, 24 x 22 Garage, concrete floor, overhead door, 12 x 24 lean for storage, 15 x 24 open front shed plus 20 x 8 storage, outdoor riding arena for the horses enthusiast, 5 acres in hay, room for your horses, chickens or other livestock, fenced and gated, lots of water new pump, garden, fruit trees, surrounded by recreational activities, snowmobiling, Shuswap river and Mara lake close by. Information displayed is believed to be accurate, all measurements are approximate and not to be relied on, if important they should be independently verified (id:60626)
B.c. Farm & Ranch Realty Corp.
1907 Green Mountain Road
Penticton, British Columbia
Find Absolute Privacy on this 50-Acre Retreat with Creek, Custom Home & Development Potential. Escape the pace of city life with this private 50-acre property, just 15 minutes west of Penticton and halfway to Apex Ski Hill. Surrounded by nature and complete with year-round Shatford creek, this peaceful retreat offers the soothing sounds of flowing water and the calming presence of wildlife right outside your door. The 2550 +- sq ft custom 3-storey home showcases remarkable craftsmanship, featuring detailed stone masonry and hand-carved log accents. Its open layout is designed for comfort and connection to the outdoors, with multiple decks perfect for relaxing or entertaining in the fresh mountain air. Zoned for Resource Area use, this property presents a rare opportunity for a variety of lifestyle or business ventures, including a bed & breakfast, guest ranch, campground, horse facility, or agricultural use. Whether you're looking to build a self-sufficient homestead, a recreational getaway, or a hospitality-based business, this land offers space, privacy, and incredible potential. Showings by appointment only. (id:60626)
Royal LePage Locations West
633 9 Street Se
Salmon Arm, British Columbia
Custom Home with Exceptional Lake, Mountain & City Views A rare opportunity to own a distinctive home in one of Salmon Arm’s most scenic settings. Built to Step 3 energy efficiency standards, this quality custom residence showcases impressive detail, generous spaces, and captivating lake, mountain, city, and valley views. Set on a private 0.5-acre, park-like lot with trails leading to Pileated Woods, the property offers peace and privacy while remaining close to town. Designed with extended family in mind, the flexible layout includes a self-contained 3-bedroom suite plus an optional 1-bedroom in-law suite, each with private entrances. Inside, refined finishes feature porcelain and granite surfaces, custom wardrobes in each main-floor bedroom, and a show-stopping kitchen with beverage station, hidden pantry doors, high-end appliances, and a full-height granite wall. The primary suite offers deck access, a luxurious ensuite with soaker tub and beautiful tilework. Two additional bedrooms, den and a spa-inspired 5-piece bath with custom cabinetry and exquisite design completes the main level. Additional highlights include discreet hallway laundry, a den wired for data, and an oversized double garage with space for a workshop. From the moment you drive up, the home’s board-and-batten exterior and serene natural setting calm and captivate you. Full feature sheet & virtual tour are available to showcase all the exceptional details this one-of-a-kind property has to offer. (id:60626)
RE/MAX Shuswap Realty
138 East Street Unit# 2
Oakville, Ontario
An exceptional opportunity to own a brand new luxury executive townhome, ideally located within walking distance to Bronte Harbour and the scenic shores of Lake Ontario. Nestled in the vibrant heart of Bronte Village, you're just steps from boutique shops, local restaurants, transit, the Bronte Marina, and the area's beloved annual festivals.Approx. 3,019 Sq Ft of finished space (includes 726 sq ft finished basement). Features include: 141 sq ft outdoor terrace, engineered oak flooring,12'x 24' porcelain tiles, Downsview Kitchen and cabinetry throughout,quartz countertops, island in Kitchen, 5 built-in Gourmet appliances, oak staircase with metal pickets, 10 ft ceilings on 2nd floor (living area) and 9 ft ceilings on other floors, over 20 pot lights, smooth ceilings, and Napoleon gas fireplace in the living room. There are 2 bedrooms on 3rd floor, each with ensuite baths, and the ground floor bedroom or den features a walkout to the backyard, while the finished basement adds flexible space for a home office, gym, or media room. With its ideal location and thoughtful design, this move-in ready townhome offers an unparalleled lifestyle in one of Oakville's most charming and walkable lakeside communities. Tarion Warranty. (id:60626)
RE/MAX Escarpment Realty Inc.
514 Quartz Crescent Unit# 6
Kelowna, British Columbia
LOCATION, LOCATION – Upper Mission 4-Bedroom with Pool & Lake Views. Stunning 4-bedroom, 3-bathroom home in highly sought-after Upper Mission offering panoramic lake and city views from nearly every room. Bright, open layout with spacious living area, large windows, and a gourmet kitchen featuring granite countertops, generous island, and butler’s pantry with second fridge. Primary suite includes a walk-in shower; three additional bedrooms plus den provide ample space for family or work-from-home. Walkout basement with expansive windows, soundproofed ceilings, and open design ideal for entertaining, games, or media space. Outdoor living at its finest with saltwater pool, secluded hot tub, covered balcony with awning, and fully fenced low-maintenance yard with artificial turf — perfect for pets and kids. Enjoy ultimate privacy with a property behind that is not suitable for subdivision. Located on a quiet, private 6-home street, just minutes to top-rated schools, parks, trails, wineries, and the new shopping centre (Save-On-Foods, Shoppers, Starbucks). Extras include water in strata fee ($200/month), dual-zone HVAC, wide plank engineered hardwood, and quality finishes throughout. A rare opportunity to own a view property in one of Kelowna’s most desirable neighbourhoods. (id:60626)
RE/MAX Kelowna
8077 Mount Carmel Boulevard
Niagara Falls, Ontario
What makes this Mount Carmel home truly unforgettable isn't just the luxury renovation or its private backyard oasis its the rare bonus of a fully finished 1,033 sq. ft. detached building that delivers year-round comfort and high-end function. Complete with a full kitchen, 3-piece ensuite washroom, heating, air conditioning, and a floor-to-ceiling stone gas fireplace, this space is far more than a garage its a true extension of the home. Whether used as an entertainment lounge, home gym, guest suite, studio, or private showroom, its a standout feature that elevates the entire property. Set on a quiet, tree-lined street in one of Niagara Falls most coveted communities, this residence offers the best of Mount Carmel a neighbourhood known for its mature lots, top-rated schools, community pride, and quick access to parks, shopping, and the QEW. The main home is a showpiece from top to bottom. A sleek, modern kitchen takes centre stage with high-gloss cabinetry, quartz counters and backsplash, built-in Frigidaire Professional appliances, and a spacious breakfast island designed for both everyday living and entertaining. Upstairs, the primary suite feels like a retreat, with a walk-in closet and a beautifully finished 6-piece ensuite featuring dual vanities and a walk-in shower with double rainfall heads. Three additional bedrooms offer comfort and flexibility for family or guests. The finished walkout basement expands your living space with a second full kitchen, private entrance, and a stylish bath with ceiling-installed red light therapy ideal for multi-generational living or added privacy. Outside, the gated and professionally landscaped backyard was made for hosting and unwinding: a hot tub, covered dining area with fan, multiple lounge zones, and mature trees create a resort-like experience. The extended driveway accommodates up to 12 vehicles, with total parking for 18 when including both garages. Don't miss out on this rare opportunity (id:60626)
RE/MAX West Realty Inc.
2104 2nd Street S
Cranbrook, British Columbia
Exceptional investment opportunity, discover this fully leased mini mall offering excellent visibility just off Victoria Avenue. Centrally located near schools, golf courses, bus stops, and more, this property benefits from consistent foot traffic and a diverse mix of tenants, making it a strong addition to any commercial real estate portfolio. The building features ample parking for both staff and customers, as well as a fenced rear access area leading to the back doors of the units—adding convenience and functionality. With stable rental income and prime location, this is a smart, turnkey investment for any savvy investor. (id:60626)
RE/MAX Blue Sky Realty
4425 Strawberry Heights Road
Kamloops, British Columbia
Beautiful, serene, quiet, and rural are just some of the words to describe this 22 acre parcel of land nestled in the Cold Creek valley just 20 minutes to downtown. On this impressive property is a unique 4,000 sq ft executive home with an additional detached carriage house over a large workshop/garage. Beautiful landscaping, fruit trees, and breathtaking views of nature round out this property located just minutes off Paul Lake Road. On the main, level entry floor, you will find a spacious living area with large windows to take in the expansive valley views. The main floor flows seamlessly to the kitchen, mud room, two bedrooms and centralized executive bathroom. Upstairs is a beautiful wooden loft with 2 additional bedrooms and a full bathroom. Downstairs offers another living space, theatre screen, full bathroom and an additional bedroom and den. The detached garage/workshop and one bedroom carriage home (900 sq ft) offers lots of workspace, storage, and additional income opportunities. Other features include 400 AMP service, geothermal, large septic system, pellet stove (carriage house), additional foundations for expansion, covered decks, hot tub, gardens, and so much more. Additional machinery may be available. Land is sloped but suitable for grazing or cultivation. Come and take a look. (id:60626)
Century 21 Assurance Realty Ltd
9443 Ledgestone Road
Lake Country, British Columbia
Situated within the prestigious, award-winning Lakestone development, this contemporary 4-bedroom residence blends architectural elegance with the natural beauty of the Okanagan. Thoughtfully designed for seamless indoor-outdoor living, the home offers both a lakeview entertaining deck and a private poolside retreat, creating ideal spaces to relax or host with ease. The recently added in-ground pool is a standout feature, offering a welcome escape on warm summer days. Inside, you'll find an open-concept layout highlighted by soaring ceilings, an expansive kitchen island, and oversized windows that flood the home with natural light from sunrise to sunset. The primary suite delivers a luxurious escape with lake views, a spa-inspired 5-piece ensuite including a soaker tub and tiled shower, and a spacious walk-in closet. The lower level offers two additional bedrooms, a full bathroom, and a generous family room—perfectly suited for children, guests, or extended family. A tandem garage bay adds versatility for extra vehicle parking, workshop space, or secure boat storage. As a Lakestone homeowner, enjoy exclusive access to two world-class amenity centres: the Lake Club, with its lakefront infinity pool and lounge, and the newly completed Centre Club featuring a second pool, hot tubs, fitness facilities, yoga/pilates studio, outdoor kitchen, multi-sport courts, and over 25 km of scenic trails winding through the community. This is modern Okanagan living! (id:60626)
Royal LePage Kelowna
4644 Union Street
Burnaby, British Columbia
Nestled on a quiet street in the highly sought-after Brentwood Park neighborhood, this delightful and beautifully updated bungalow offers the perfect blend of character and modern comfort. Renovations are including a brand-new kitchen and bathrooms with elegant shaker-style cabinetry, fresh designer paint colors, and new appliances. The home also features a newer (2021 ) roof, vinyl windows, and updated vinyl flooring in the sun-filled solarium. The spacious main floor boasts two bedrooms, a bright living room, and a formal dining area with stunning inlaid oak floors. The fully finished basement, with its own private entrance, offers exceptional flexibility - complete with two additional bedrooms, a full kitchen and bath, a generous sitting area, walking distance to shops, transit. (id:60626)
Lehomes Realty Premier
2082 Horizon Drive
West Kelowna, British Columbia
Boasting over 4700sqft of quality craftmanship, this large family home sits at the top of Horizon drive with sweeping views across the valley. It's main level offers an open concept layout featuring a large kitchen with granite countertops and high end SS appliances, custom stone wood burning fireplace to heat the home through winter, views from every window and an oversized covered balcony. Upstairs you'll also find 3 bedrooms including a primary bedroom and luxury ensuite equipped with heated floors, jetted tub, double vanity, custom shower and large walk in closet. Downstairs comes with 2 more bedrooms, open livings spaces, another oversized deck, bonus room and massive theatre room flaunting it's 140"" projector screen, surround sound and wet bar for entertaining at the highest level. It's Large driveway leads to an oversized double garage with room for a workshop. The lot also stretches across the road to offer additional parking and room for toys. Fully fenced and irrigated backyard. Built in sound system throughout the home. Over 1000sqft of additional storage space. And even a bonus chicken coop for your fresh eggs every morning! This home has it all! (id:60626)
Oakwyn Realty Okanagan
8121 Main Street
Osoyoos, British Columbia
INVESTMENT POTENTIAL: Situated directly along Highway 97 in Osoyoos, this parcel presents a significant development prospect. A Development Permit has been authorized for a four-story building, featuring six commercial units on the main floor and an additional six apartments on each of the remaining three floors. Within walking distance to both the lake and shopping amenities, the property offers a scenic view of the mountains and the lake. Feel free to call today for more detailed information. (id:60626)
RE/MAX Wine Capital Realty
2822 Ourtoland Road
West Kelowna, British Columbia
LIVE, work and play nestled within the WESTSIDE WINE TRAIL! With WINERIES, VINEYARDS and RESTAURANTS outside your door, LAKE & MTN views stage right, and LAKEVIEW VILLAGE Shopping Ctr a short walk away, this 4BD/3.5BA WALK-OUT RANCHER offers great revenue in a 1BD/1BA LEGAL short term rental SUITE in TOP 1% of AIRBNB Host properties! Across the street is Terralux, soon to be Kelowna's 2nd Gravity Fed Winery! Your twilight views feature The Hatching Post, Mt Boucherie Winery and vineyards cascading towards Lake Okanagan...Warm INTERIOR features Custom GARRY OAK, Porcelain Tile wall, OIL RUBBED BRONZE Light Fixtures, QUARTZ C/tops, 6 burner gas cooktop & FRIGIDAIRE Professional Series SS APPLIANCES. Butler's Pantry & Laundry sit conveniently off Kitchen, while PRIMARY boasts more sweeping panoramic views, DECK access, and a large ENSUITE w/OVERSIZED shower. EXTERIORS include a partially covered & uncovered DECK, private courtyard off entry, oversized 751 sq ft garage/workshop (EV charger), container garden & equipment shed. Luxury utilities include Noritz HW on Demand w/ smart circulation memory, Air Exchanger & Hi-Eff Furnace. This home is exposed to great views but located in an unpretentious, unnoticed location. Truly a hidden gem... (id:60626)
Coldwell Banker Horizon Realty
1864 Highway 3a
Castlegar, British Columbia
Well Folks, the waiting is over...one of the most incredibly beautiful and coveted properties along the Kootenay River in Thrums has come up for sale. For the past 80 some years locals have been passing by and ogling this amazing acreage known to most as the Drazdoff Farm. 11+ mostly cleared acres with over 1400 feet of Kootenay River frontage, the quintessential ""One-Off"" property, now waiting for a new ""Farmer"" to bless it with their own visions. Crops, horses, livestock, several acres of cleared pasture lying in wait for the new owner's dream. Maybe that dream is to build a home along the River and simply enjoy the elbow room and wildlife as elk, deer and endless species of birds are a daily occurance here. This stretch of the Kootenay River is slow moving and mirror smooth, making for fantastic flatwater canoe and kayak adventures. Be sure to cast a line while you go, there are plenty of local rainbow trout to be had. If you are interested and have the capacity, make an appointment to visit firsthand...A virtual paradise awaits! (id:60626)
Fair Realty (Nelson)
2296 Devon Road
Oakville, Ontario
Welcome to this stunning, fully renovated 3-bedroom home tucked away in one of Oakvilles most sought-after and family-friendly neighbourhoods. Ideally located just steps from top-rated schools, including Oakville Trafalgar High School and Maplegrove Public School, this property offers the perfect blend of style, comfort, and convenience. Step inside to an inviting open-concept layout where modern design meets everyday functionality. The updated kitchen features new cabinets, elegant quartz countertops, and a stylish backsplash, With bright and spacious living and dining areas. The home includes three beautifully updated bathrooms and a fully finished lower level with a 3-piece bath ideal for a cozy family room, home office, or guest suite. other upgrades includes new flooring, the plumbing and wiring. The property also features a double garage and driveway parking for two additional cars, providing ample space for family and guests. Outside, enjoy your own private backyard retreat with a large inground pool surrounded by mature landscaping perfect for relaxing or entertaining. Located just minutes from Lake Ontario, scenic parks and trails, and Oakville's vibrant downtown shops and restaurants, this move-in-ready home offers the very best of South East Oakville living. Elegant, functional, and thoughtfully updated from top to bottom this is a home youll fall in love with. (id:60626)
RE/MAX Realty Services Inc.
6373 Hillcrest Place
Prince George, British Columbia
Emmaus Place has been a prized community senior's lodging facility since 1991. The land and building (only) are now for sale at 6373 Hillcrest Place, very well maintained and nestled quietly into a private 1 acre lot. This desirable area is very close to shopping, transportation and amenities. Lots of renovations / updates have been done over the years including windows, roof, siding, paving, and extensive landscaping. The P2 zoning is hard to find. Among other uses, it allows for minor / major community care facilities, religious assembly, education, and some retail / recreation. The building and land are very well maintained and provide a very peaceful, oasis like atmosphere. The building, with over 6100 sq ft is currently set up with 11 units, 9 bathrooms (5 with showers), a general office, several common areas, dining area and kitchen. Stunning mountain views from the front, and private park like setting in the back. Also on Residential see MLS# R3067161. (id:60626)
Royal LePage Aspire Realty
32 Brandon Gate Drive
Vaughan, Ontario
Stunning & Beyond Compare!!! Great Lot Size!, Beautiful Layout, Newly Luxury Renovated Home In The Heart Of Maple, Elegant Natural Stone Floor Throughout The Main Floor, Bright Large Modern Kitchen ,Maple Cabinets, All Built In S/S Appliances, Quartz Counter Tops, W/Garden Door Leading To Interlocking Patio, Spacious Back Yard, Professional Designed & Maintained Landscaping. Very Spacious Layout, Double Door Entry W/Cathedral Ceiling, 9'Ft Ceilings. (id:60626)
RE/MAX Imperial Realty Inc.
288 Upper Canyon Drive N
Kelowna, British Columbia
Stunning 6-bedroom, 3-bathroom custom home by Award Winning Authentic Homes, offering 3,185 sq ft of luxurious living. This beautifully designed property includes a fully legal 2-bedroom suite—ideal for extended family or mortgage helper. Enjoy premium high-end finishings throughout, complemented by thoughtful details inside and out. Granite countertops, stainless appliances, two heated bathroom floors and engineered hardwood flooring round out the many features. Relax in your private hot tub or unwind by the serene backyard waterfall feature. A rare blend of comfort, style, and functionality—this home truly has it all. Hurry on this one! (id:60626)
Royal LePage Kelowna
25035 10 Avenue
Langley, British Columbia
SHOP! SHOP! SHOP! 22' X 44' Detached heated workshop featuring oversized bay door, excellent ceiling height, 220 power, 100amp service & washroom - ideal for mechanics, trades, RV/boat storage, or hobby projects! This 5 bed, 3 bath, 2,627 sq ft home sits on a 12,464 sq ft lot. Updates include a renovated kitchen, new ensuite, flooring, newer furnace & central A/C. Flexible lower level offers suite potential with new laminate flooring, paint and carpet. Fenced yard, covered deck & parking for RVs, work trucks or multiple vehicles. RU-2 zoning for added flexibility (buyer to verify). Quiet street, yet minutes to schools, shopping & highway access. Don't miss this shop-lover's dream! (id:60626)
Royal LePage - Wolstencroft
6267 Sundstrom Court Unit# 1
Peachland, British Columbia
An absolutely stunning home, where elegance and sophistication meet form and functionality. This one checks all the boxes, just take a look at some of these highlights; 180 degree stunning lakeview, main floor living, with master bedroom, full bathroom and spare guest room/ den/office space, laundry and garage all on main floor providing no step living. Chef's dream kitchen with gas range, large island, pantry, and plenty of cabinet space. The floor to ceiling windows and vaulted celling in the main floor living area are designed to provide the stunning views from the entire space, leading to French doors that open the outdoor living space inside, complete with overhead heating, numerous seating areas and an outdoor kitchen. the master bedroom also comes with a spa like 5 piece ensuite and outdoor access with a private door. There is a loft space upstairs, providing multiple uses, games room/ crafts area/ gym area, the space is very versatile. Downstairs you will find a large rec room, ideal for a media or games room, a full bathroom and another bedroom. Rounding out the basement is a legal one bedroom suite with its own laundry, kitchen, entrance and parking. This space is ideal for rental revenue, providing a possible exemption from Spec taxes, or for extended family or guest stays. The attached garage is also top notch, with built in cabinets and epoxy flooring, There is plenty of parking for extra vehicles/ RV/ Boats and a garden area or an ideal pet space. Must see. (id:60626)
Royal LePage Kelowna
2370/2582 Barnhartvale Road
Kamloops, British Columbia
115 Acres with two titles (2 homes) & 60 Acres irrigated hayland. Three bdrm home is 1050 sq ft on main with unfinished bsmnt plus 2nd home on 2nd parcel (Title). Also excellent horse pasture across the road for grazing. Irrigation rights for 40 acre/ft from Holmwood Slough & storage capacity filled from Monte Creek in Spring/fall. Additional 78 Acre parcel listed for sale next door. Contact L.S. for details regarding grazing license. (id:60626)
Exp Realty (Kamloops)
2505 23 Street
Vernon, British Columbia
This 1912 heritage brick home sits proudly in Vernon’s coveted East Hill, blending timeless architecture with a full modern transformation. Offering 5 bedrooms and 4 bathrooms, the home features soaring vaulted ceilings, custom cabinetry, quartz counters, and premium appliances in a chef’s kitchen designed for gatherings. Bathrooms have been reimagined with spa-inspired finishes, heated tile, freestanding tub, and double vanities. The neatly finished basement provides abundant storage along with flexible space for a gym, home theatre, or additional recreation. Behind the character, the systems have been completely updated: new windows and doors, enhanced insulation, new 200amp electrical service and wire, new plumbing throughout, upgraded HVAC, and central air for year-round comfort. Original hardwoods pair seamlessly with new windows and doors, efficient mechanicals, and carefully chosen finishes. Iconic brick arches frame a wide veranda overlooking landscaped gardens, mature trees, and a spacious backyard with stonework and patio for entertaining. Just minutes from schools, parks, and Vernon’s downtown core, this property offers more than a home—it delivers the East Hill lifestyle: character, community, and convenience in one of the Okanagan’s most desirable neighbourhoods. (id:60626)
Canada Flex Realty Group
2702 30 Street
Coaldale, Alberta
Country living in Coaldale. The classic farm style acreage home is on 1.89 acres with all the town amentites and right across from Lando Lakes golf course. This home has 6 bedrooms and 4 bathrooms . The timeless architecture is pinterest worthy. Imagine sitting on your wrap around balcony looking onto a fully matured landscaped yard with over 70 trees and shrubs . The entire property has underground sprinklers and drips o make your life easier . When you walk in to the home you will immediatley be greeted with character from the custom oak flooring and solid oak doors throughout. The layout is simple and functional with a gas fire place and antique mantle. The large kitchen has antiqued maple cabinents with a beautuful gas heartland stove, traditional farm sink and huge granite island . The dining area is large looking onto the wrap around back deck . The large windows invite nature into the space. Every inch of this home has been chosen with love. Crystal door knobs and a beautiful claw tub to give this home special touches . Upstairs you will find 4 bedrooms, 2 bathrooms and the laundry room with plenty of storage. The primary bedroom feels like you are on vacation. You enter through french doors and it includes a a walk in closet and large master bathroom. The basment inlcudes it's own entrance with plenty of space for your growing family and guests. A custom built murphy bed adds functionality to the space. To top it off there is a heated garage with (Gordon Ray) custom tile flooring , cabinets and counters with galvanized counter tops. There is also a 30'x 12' equipment shop that is isulated , heated, with power and epoxy flooring. The garden shed also allows you to store all of your snow removal and lawn equipment. The home is perfect for a large family or how about a new business venture like a bed and breakfast. This home is packed with character and is looking for it's next owner. (id:60626)
Real Estate Centre - Coaldale
4499 Walker Road Unit# 2
Kelowna, British Columbia
Welcome to this stunning, 4 bedroom modern townhouse, where luxury meets convenience in an unbeatable location just steps from the lake. Spanning multiple levels with elevator access to each floor including the rooftop deck, this beautiful home offers exceptional attention to detail. Open-concept layout featuring high ceilings, hardwood floors, and an abundance of natural light. The gourmet kitchen is a chef’s dream, with stainless steel appliances, custom cabinetry, and a spacious island ideal for both entertaining and everyday living. Enjoy the ultimate in convenience with your own private elevator, offering seamless access to all levels. The master suite is a true retreat, with a spa-inspired ensuite, double sinks and walk-in closet. 3 additional bedrooms and bathrooms provide ample space for family or guests. Step outside and discover a spectacular rooftop patio, perfect for hosting dinner parties, relaxing in the sun, or enjoying breathtaking views of the lake. Entertaining or unwinding, this outdoor space elevates your lifestyle to new heights. Additional features include a private garage, storage throughout. Every aspect of this home has been meticulously designed to offer comfort and elegance. Located in the prominent Lower Mission, steps to the beach, with easy access to dining, shopping, and top notch school catchment, this luxury townhouse offers an opportunity to live in style with unparalleled sophistication. (id:60626)
RE/MAX Kelowna
855 Ponderosa Drive
Christina Lake, British Columbia
250-acre ranch with 1.9 km of outstanding frontage on the beautiful Kettle River. 10 mins Christina Lake & 5 mins to the Golf Course. The Kettle River to the north and US border to the south, this is the epitome of privacy. Growing conditions that allow you to produce almost any crop. Multiple farm outbuildings. Fenced & x-fenced paddocks for livestock or equestrian set up. Modest 2495 ft 2 home w/main floor & basement. The river is awesome, the resident rainbow trout willing to take a well-placed fly, and the warm summer days will find you swimming in one of the multiple swimming holes. The river frontage has multiple sandy beaches with fire pits. West end of the property is well-treed & has a fantastic camping area along the river with enough space for 5 or 6 RV's. Backs on 100's acres of crown land. 4 season recreation. Christina Lake is the warmest tree-lined lake in Canada. Call your listing REALTOR®for details. (id:60626)
Landquest Realty Corporation
6220 Lynas Lane
Richmond, British Columbia
Corner lot at Tiffany Estates. Great family home in Riverdale features updated countertops in kitchen and wood floor upon entry. 4 bedrooms and 2.5 bathrooms. Large Den (4th bedroom) and powder room on the main floor. Spacious, bright living that opens out to a big, private, fenced yard! Double Garage. Central location, transit just steps away, shopping nearby, Olympic Oval, Archibald Blair Elementary, Burnett High School, parks and Thompson Community Centre, Railway Bike Park. Magnificent trees in the yard. NEW PRICE: 1.499 Mil. (id:60626)
Sutton Group Seafair Realty
11371 Frigate Court
Richmond, British Columbia
Charming 3-Bedroom Rancher on Corner Lot in West Richmond. Welcome to 11371 Frigate Court - a fantastic opportunity to get into a single detached home in one of Richmond´s most desirable family-friendly neighbourhoods! This well-maintained 3-bedroom, 1-full bath rancher sits on a spacious corner lot offering plenty of outdoor space, privacy, and future potential. With its functional layout, bright living areas, and sunny yard, this home is ideal for first-time buyers, downsizers, or investors looking to build or renovate. Steps to parks, schools, and transit, and just minutes from Steveston Village and shopping amenities. A solid investment in a sought-after location- don´t miss this chance to make it yours! (id:60626)
Sutton Group Seafair Realty

