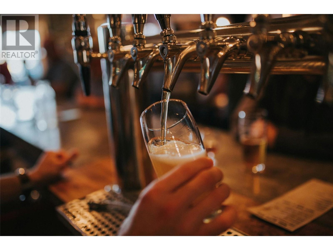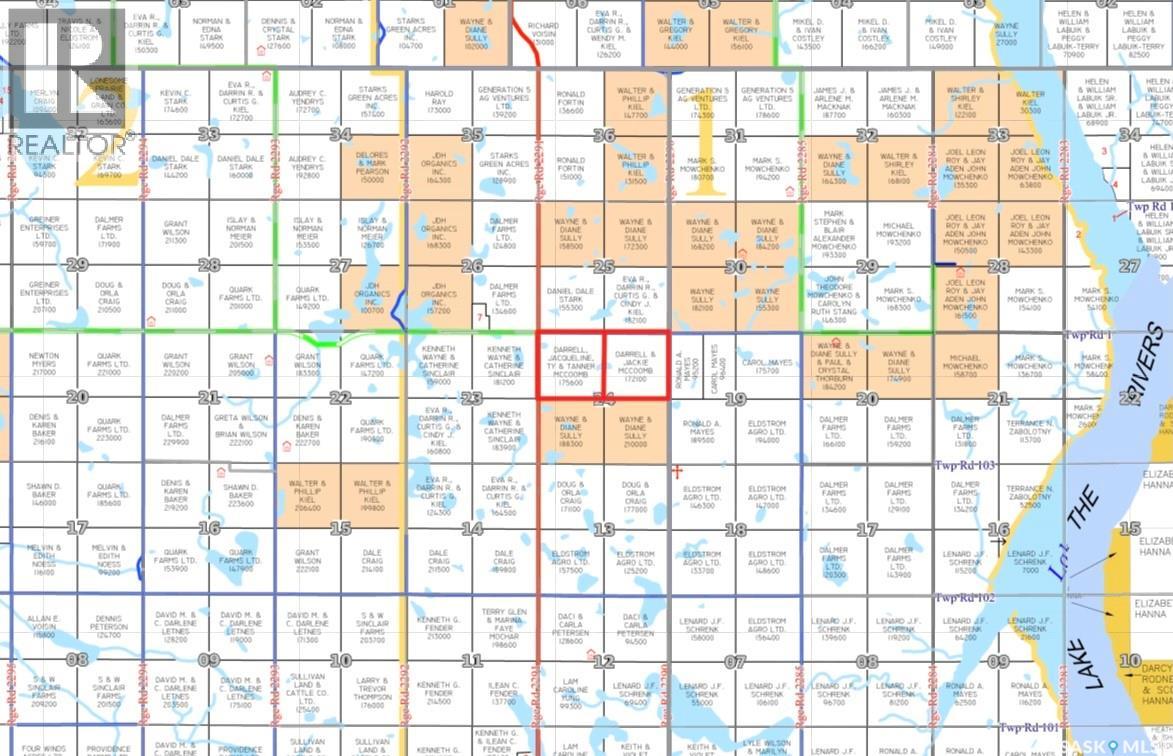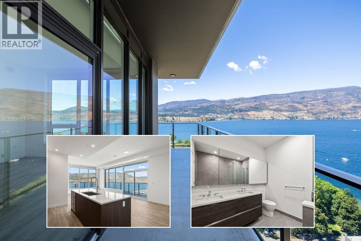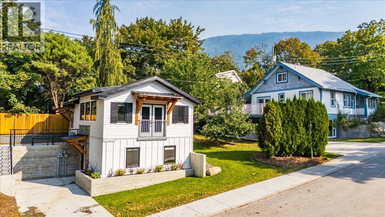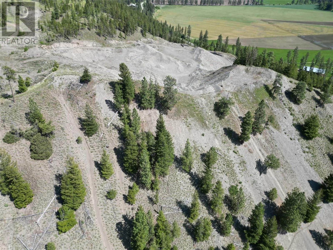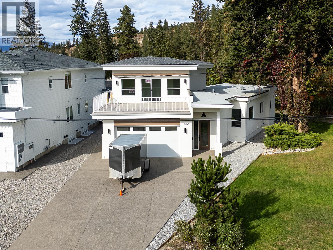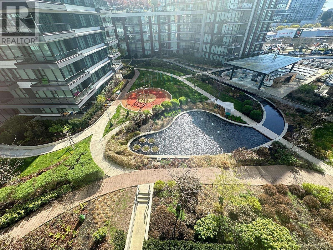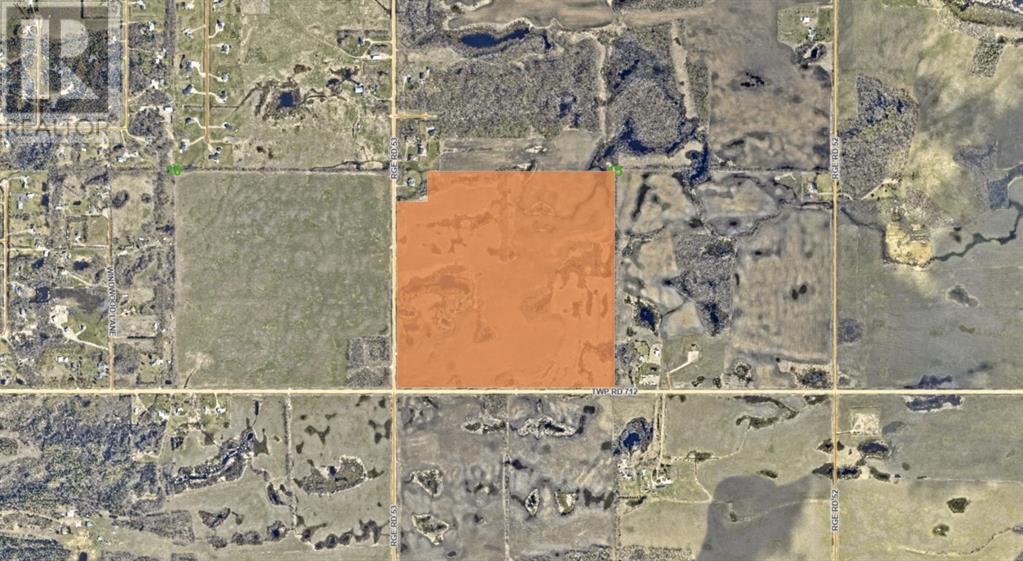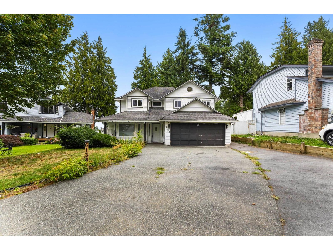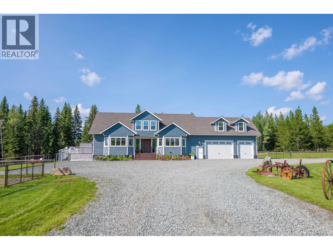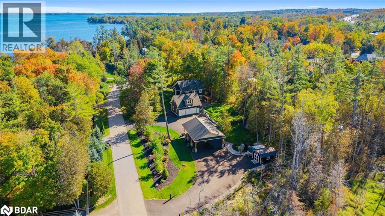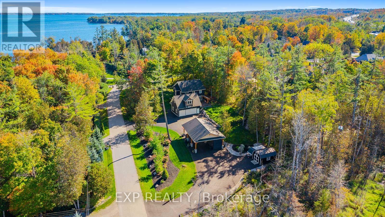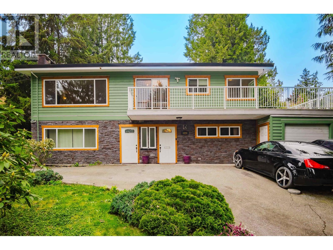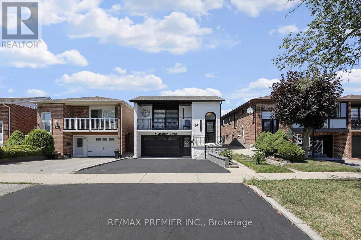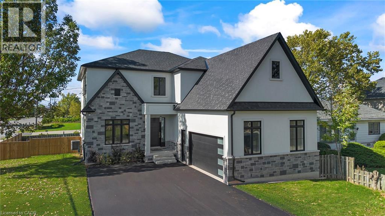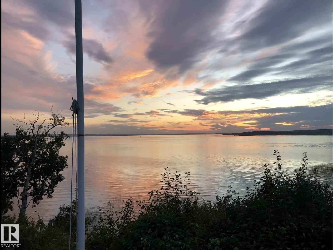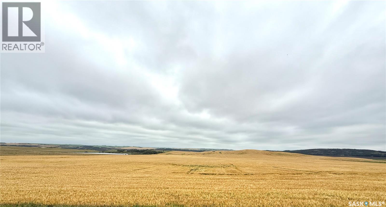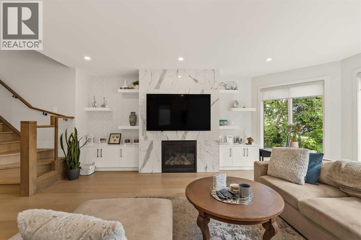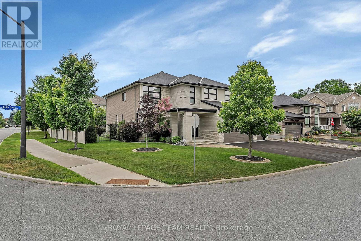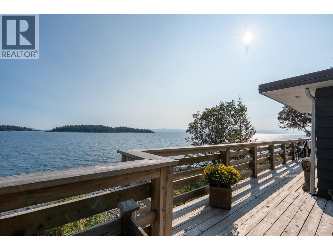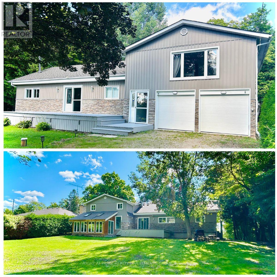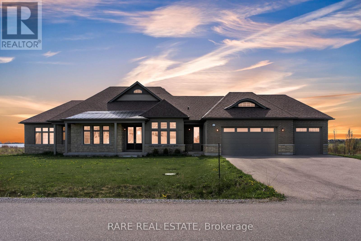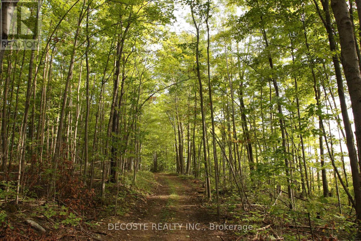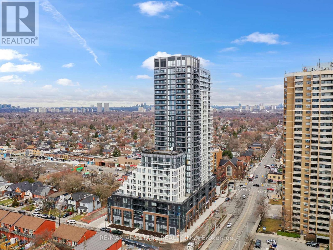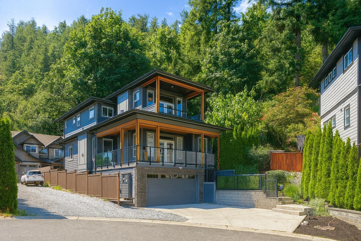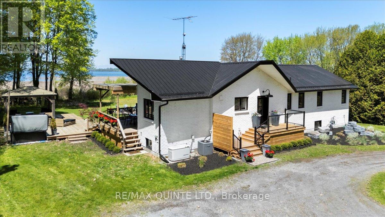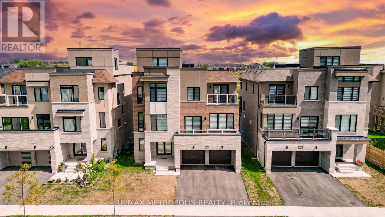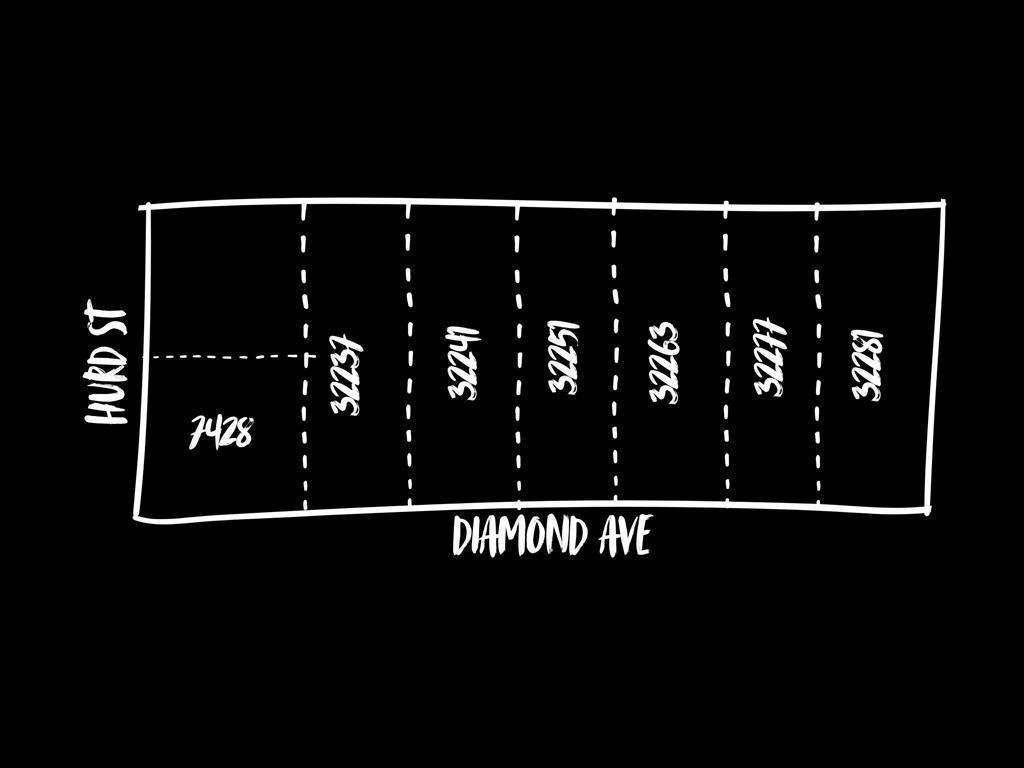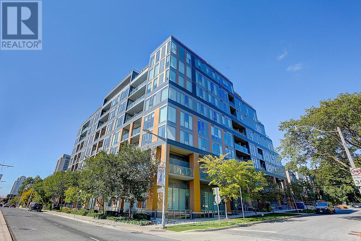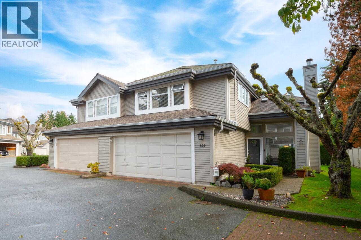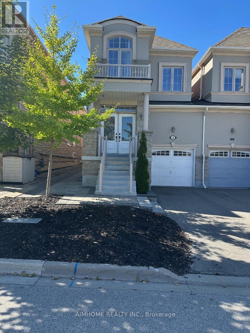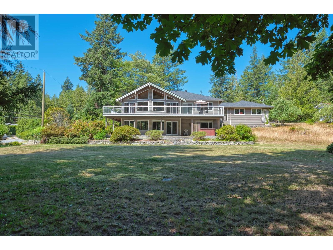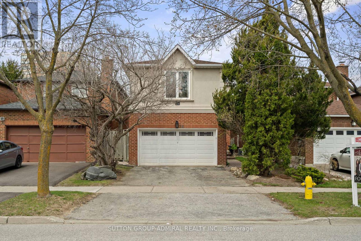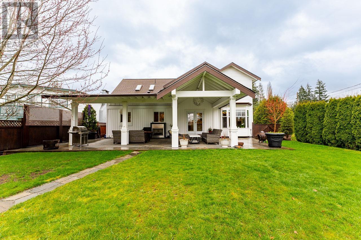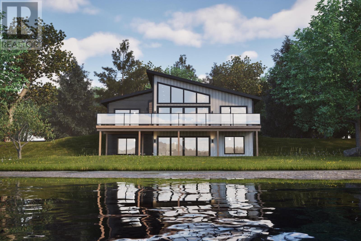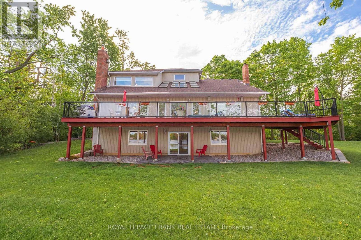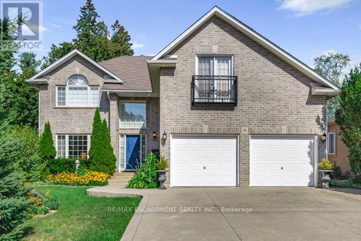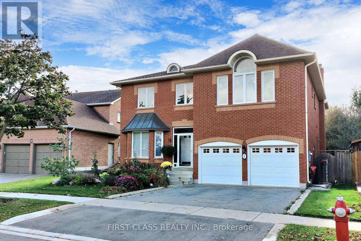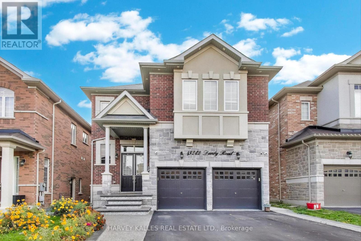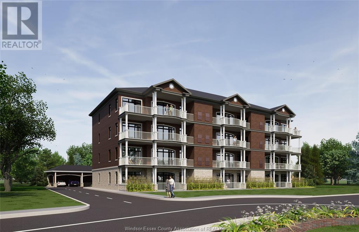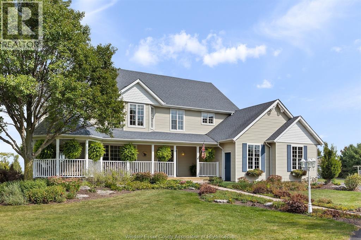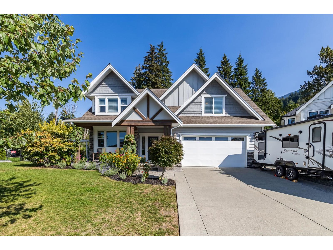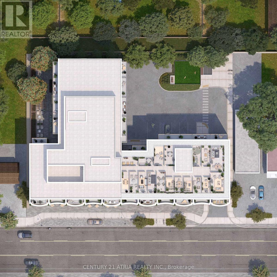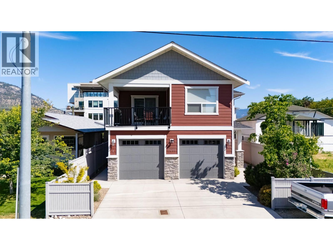5603 27 Street Unit# C/o B
Vernon, British Columbia
An exceptional and confidential opportunity has emerged for those looking to enter the hospitality industry. This well-established pub, located in the thriving community of Vernon, British Columbia, is now available for sale. The business has built a loyal local customer base over the years and is renowned for its inviting atmosphere, high-quality food and drinks, and exceptional service. Situated in a prime location, it offers strong visibility and is a popular destination for both residents and visitors alike. The pub has a proven track record of profitability, with stable revenue and a solid reputation in the community. This turnkey operation is equipped with everything needed for continued success, including a full commercial kitchen, established vendor relationships, and a team of dedicated staff in place. The business is poised for further growth, and with the right owner, it could easily expand its offerings and reach even greater levels of success. Due to the sensitive nature of this listing, details of the business will be shared on a confidential basis to qualified buyers only. If you have experience in the hospitality industry or are looking for an exciting new business venture, this is an opportunity that should not be overlooked. For more information or to inquire about the sale, please contact the listing agent today. Address displayed is Remax brokerage address. Confidentiality is of highest priority. Business information given upon receipt of the signed NDA (id:60626)
RE/MAX Kelowna
Mccoomb Half Section
Lake Johnston Rm No. 102, Saskatchewan
SE of Mossbank, Saskatchewan Two highly productive quarters featuring mostly Willows Clay soil with gentle slopes and a minimal stone profile — an ideal combination for efficient cultivation and excellent crop performance. Located southeast of Mossbank, this land offers all-weather access and approximately 290 cultivated acres, making it well suited for grain, pulse, or oilseed production. Parcels of this quality are rarely available in the area. Soil Type: Predominantly Willows Clay Topography: Gentle slopes, none to few stones Cultivated Acres: ~290 Total Agricultural Assessment: $595,700 SCIC Soil Letter Grade: G Average Final Soil Rating (AFSR): 54.60 With strong assessment values, great access, and consistent soil characteristics, this package represents a rare opportunity to add top-quality land to your operation or investment portfolio. (id:60626)
Royal LePage Next Level
238 Leon Avenue Unit# 2108
Kelowna, British Columbia
Picture perfect and brand new, this luxury condo at Waterstreet by the Park captures the very best of downtown Kelowna living. Featuring 3 bedrooms plus a den and approximately 1400 sqft, this corner home showcases unobstructed Okanagan Lake views from every window. The wrap-around balcony and second balcony extend your living space and make the views feel endless. The primary bedroom is a private retreat with balcony access, a walk-through closet, and a spa-inspired ensuite with double vanity, soaker tub, and separate shower. The kitchen is equally impressive with a large island, gas range, wall oven, built-in microwave, panel fridge/freezer, and wine fridge — all framed by stunning lake views. On the opposite side, two additional bedrooms offer privacy and flexibility, with one featuring its own balcony. Waterstreet by the Park offers unmatched amenities including a pool, hot tubs, fire pit, fully equipped gym and yoga/spin room, sauna, theatre, putting green, and multiple social and co-working spaces. Pet friendly, with its own dog run, this residence is steps to shops, cafes, restaurants, and beaches — everything you love about the Kelowna lifestyle. (id:60626)
RE/MAX Kelowna
301 Carbonate Street
Nelson, British Columbia
Amazing opportunity to purchase a charming 3 bedroom home with a legal basement suite PLUS a stylish brand new 2 bedroom, 2 1/2 bath laneway home. Located on a lovely, landscaped corner lot just 2 blocks from Baker St. The 1 1/2 story character home features hardwood flooring and trim. One bedroom on the main and 2 bedrooms upstairs. There is a huge, private deck that's great for relaxing, entertaining and enjoying the sunsets!! The daylight studio basement suite with a gas fireplace, offers a great vibe. The 2 level laneway home is a quality build with gorgeous modern finishings!! A great value opportunity to build long term equity. (id:60626)
Valhalla Path Realty
7229 Douglas Lake Road
Westwold, British Columbia
58.56 Acres – Agricultural/Industrial Zoned Land with Active Gravel Pit! An exceptional opportunity to own 58.56 acres in the heart of the Thompson/North Okanagan region. This fully permitted and operational gravel pit is centrally located in Westwold, just 5 minutes off Highway 97 and only 45 minutes from Kamloops. The site features excellent quality material, including abundant rock, meeting all MoTI and concrete aggregate specifications—making it ideal for a variety of construction and infrastructure projects. Strong volume output and high-demand aggregate make this a profitable, turnkey operation. Partially located within the Agricultural Land Reserve (ALR) and zoned AF-1, this property offers a unique combination of industrial utility and long-term investment potential. Don’t miss this rare chance to acquire a well-established resource operation in a strategic location! (id:60626)
B.c. Farm & Ranch Realty Corp.
882 Hubbard Road
Kelowna, British Columbia
Beautiful new 4 bedroom, 3 bathroom home located in Kelowna’s highly sought-after Lower Mission neighborhood. Situated at the end of a quiet street, this property offers both privacy and convenience. Featuring high-end laminate and vinyl flooring throughout, quartz countertops, and stainless steel appliances, the home showcases stunning modern finishings with a bright and inviting design. The main level boasts a spacious living room with a cozy electric fireplace, while the upper level includes a versatile bonus room with access to a large balcony, perfect for relaxing or entertaining. The lower level offers a generous rec room with a second electric fireplace, a large laundry area, a full bathroom with double vanity, and two well sized bedrooms. Additional highlights include central air, rough-in for central vacuum, and a double garage with extra driveway parking. Ideally located within walking distance to Bellevue Creek Elementary and just minutes from shopping, restaurants, and all amenities. Enjoy Okanagan Lake and Kelowna’s beautiful beaches only a short drive away. (id:60626)
RE/MAX Kelowna
1500 8155 Capstan Way
Richmond, British Columbia
Pay 15% deposit , MOVE IN NOW, COMPLETE IN 2.5 Year! Down TO OWN Program! Viewstar, the largest water front community in Richmond. This perfect 3bedrooms 2 bathrooms plus flex floorplan 1082SFT ,1+1 Parking, 1 Locker. Big Master Bedroom,high ceiling, open floor plan, extensive used hardwood floor thru out, high end cabinetry with Miele appliances, air conditioning, CLUB HOUSE, INDOOR SWIMMING POOL, GYM, Entertainment Room with ROOF GARDEN. Steps away to SKYTRAIN STATION. Close to SCHOOL, COSTCO, YAOHAN CENTRE, T&T, LANDSDOWN & RICHMOND SHOPPING MALL, RESTAURANTS, SEA WALK, COMMUNITY VERY CENTRAL LOCATION. MUST SEE! (id:60626)
Grand Central Realty
Sw-15-71-5-W6
Rural Grande Prairie No. 1, Alberta
DEVELOPMENT PARCEL! Welcome to the new acreage community just SE of Grande Prairie - Heritage Estates! 146.91 acres East of Signature Falls, Sandy Ridge Estates, etc. along 68 Avenue and RR53. Wetland Assessment completed and subdivision plan approved by County. First phase approval has 13 lots ranging from 2.47 acres -3.12 acres each. The quarter to the East is also available for sale and would be ideal for future phases (MLS# A2123359). (id:60626)
RE/MAX Grande Prairie
6138 134a Street
Surrey, British Columbia
This 2 storey home is located on a quiet cul-de-sac in the highly desirable Panorama Ridge neighbourhood, situated on a large 7,100+ sq ft lot. The home offers 4 bedrooms upstairs including a primary with mountain views. The property includes a 2 bedroom ground level suite and studio suite. Home was renovated in past with new kitchen, countertops, lighting, bathrooms, flooring in approx 2021, but it now in need of some repairs and upgrades throughout. The driveway accommodates up to 8 vehicles, with additional street parking available. Conveniently located within walking distance to North Ridge Elementary, Panorama Ridge Secondary, and nearby parks. (id:60626)
Sutton Group-West Coast Realty
3900 15 Mile Road
Prince George, British Columbia
This stunning custom-built home is on 19.2 acres, fully fenced for livestock. Designed with luxury, and functionality, it offers a blend of modern amenities & rural tranquility. Discover 5 spacious bedrooms & 5 bathrooms, laid out to provide comfort & space for everyone. The main boasts rich hardwood, and heated bathroom floors on the main and upper levels, with convenience of a laundry chute. The kitchen includes hot water on demand, reverse osmosis water filtration system,, 2 large water tanks & soft water system. The luxury master suite includes a steam shower & large soaker tub. Includes a triple-car garage and 400amp service. Enjoy riding in the outdoor arena 2 stall barn with power and auto watering system. This home is surrounded by lakes and endless trails for riding and ATV lovers (id:60626)
Maxsave Real Estate Services
4146 Forest Wood Drive
Severn, Ontario
** WATCH LISTING VIDEO ** Welcome to 4146 Forest Wood Drive, a stunning colonial-style estate nestled on a private and beautifully landscaped 1.4-acre lot in one of the area's most desirable neighbourhoods. This exceptional property blends timeless charm with thoughtful modern upgrades, including a double-entry driveway added in 2019 for ease of access and parking for up to 17 vehicles. In 2025, the driveway was professionally sealed, adding to the clean, well-maintained curb appeal. A custom 30 x 40 carport built in 2020 features stonework, oversized timber beams, cedar accents, and a 30-amp RV hookup, along with a wired storage shed. The garage, completed in 2019 along with the bonus room above it, is insulated and heated with a 75,000 BTU gas heater and is prepped for in-floor heating. Inside, the home showcases quality craftsmanship with extensive custom trim, oak stairs, and updated flooring from 2019. The basement was finished in 2016 and includes heated floors, while the upstairs bathrooms were fully renovated in 2024 with spa-inspired finishes and in-floor heating. Two gas fireplaces provide added comfort, one in the living room and another in the bonus room above the garage, which serves as a perfect guest suite or private lounge. The kitchen opens onto a composite deck built in 2022, complete with a built-in outdoor kitchen and soft lighting, overlooking a peaceful backyard that has already been approved for a pool. The roof was replaced on the house in 2017 and on the garage in 2019. A hot water on demand system, Generac generator, and alarm system with sump pump alert provide peace of mind, while the home also includes ample storage, a generous walk-in closet in the primary suite, and a garden shed at the rear of the property that is fully wired and ready for power connection. With its blend of beauty, comfort, and practical upgrades, this rare offering on Forest Wood Drive presents a truly move-in-ready estate in a prestigious and peaceful setting. (id:60626)
Exp Realty Brokerage
4146 Forest Wood Drive
Severn, Ontario
** WATCH LISTING VIDEO ** Welcome to 4146 Forest Wood Drive, a stunning colonial-style estate nestled on a private and beautifully landscaped 1.4-acre lot in one of the area's most desirable neighbourhoods. This exceptional property blends timeless charm with thoughtful modern upgrades, including a double-entry driveway added in 2019 for ease of access and parking for up to 17 vehicles. In 2025, the driveway was professionally sealed, adding to the clean, well-maintained curb appeal. A custom 30 x 40 carport built in 2020 features stonework, oversized timber beams, cedar accents, and a 30-amp RV hookup, along with a wired storage shed. The garage, completed in 2019 along with the bonus room above it, is insulated and heated with a 75,000 BTU gas heater and is prepped for in-floor heating. Inside, the home showcases quality craftsmanship with extensive custom trim, oak stairs, and updated flooring from 2019. The basement was finished in 2016 and includes heated floors, while the upstairs bathrooms were fully renovated in 2024 with spa-inspired finishes and in-floor heating. Two gas fireplaces provide added comfort, one in the living room and another in the bonus room above the garage, which serves as a perfect guest suite or private lounge. The kitchen opens onto a composite deck built in 2022, complete with a built-in outdoor kitchen and soft lighting, overlooking a peaceful backyard that has already been approved for a pool. The roof was replaced on the house in 2017 and on the garage in 2019. A hot water on demand system, Generac generator, and alarm system with sump pump alert provide peace of mind, while the home also includes ample storage, a generous walk-in closet in the primary suite, and a garden shed at the rear of the property that is fully wired and ready for power connection. With its blend of beauty, comfort, and practical upgrades, this rare offering on Forest Wood Drive presents a truly move-in-ready estate in a prestigious and peaceful setting. (id:60626)
Exp Realty
1648 Scarborough Crescent
Port Coquitlam, British Columbia
Welcome to the beautiful neighbourhood of Mary Hill. This charming home sits on a private street with a huge 10,000 sqft lot. The main level offers 3 spacious bedrooms with a bright kitchen that opens up to a large private deck perfect for the summer months and the main floor living room boasts large windows that will let in natural light throughout the year. The home also offers a 2 bedroom suite below, perfect for rental income or extended family. Features include original hardwood floors and fresh exterior paint. Need RV parking? The spacious driveway has you covered! Prime location-steps to parks, schools, West Coast Express, and quick access to Hwy 1. Open House Saturday 1-3pm and Sunday 12-2pm. (id:60626)
Woodhouse Realty
84 Aberdeen Avenue
Vaughan, Ontario
Beautifully Renovated Raised Bungalow With Over 2,700 ft2 of Living Space! This stylish, move-in ready home showcases modern finishes, an open-concept layout, and quality craftsmanship throughout. The fully finished lower level features separate entrances (front & rear), 2nd kitchen & 2nd laundry and full bath ideal for in-law suite potential. Enjoy an oversized driveway, private yard, updated major components, and turnkey living. Conveniently located within walking distance of excellent schools, parks, transit, and amenities. A fantastic opportunity in a family-friendly neighbourhood! (id:60626)
RE/MAX Premier Inc.
5 Carl Finlay Drive
Brampton, Ontario
Step Into This Stunning 4-Bedroom Detached Residence, Where Timeless Elegance Seamlessly Blends With Contemporary Luxury. Located In One Of The Areas Most Desirable Neighbourhoods, This Impressive Home Features A Bright, Open-Concept Design Enhanced By Rich Hardwood Flooring, Detailed Coffered Ceilings, And High-End Designer Touches Throughout.The Gourmet Kitchen Is A Culinary Dream, Showcasing Sleek Granite Countertops, Dark Wood Cabinetry, Premium Stainless Steel Appliances, And A Functional Layout Perfect For Hosting And Entertaining. Just Off The Kitchen, The Inviting Family Room Is Centered Around A Striking Fireplace And Framed By Expansive Windows That Fill The Space With Natural Light.Upstairs, Youll Find Four Spacious Bedrooms, Each Offering Walk-In Closets And Access To Three Beautifully Appointed Bathrooms With Spa-Inspired Finishes Designed To Provide Ultimate Comfort and relaxation. Step Outside From Your Separate Entrance To Your Private Backyard Retreat, Thoughtfully Landscaped With Custom Concrete Work Ideal For Entertaining Guests Or Enjoying Quiet Moments Outdoors.Conveniently Situated Close To Top-Tier Schools, Scenic Parks, Upscale Shops, And Gourmet Dining, This Home Embodies Refined Living With A Perfect Balance Of Style, Comfort, And Functionality. (id:60626)
RE/MAX Real Estate Centre Inc.
1 West Avenue
Hamilton, Ontario
Exquisite, stunning and exceptional custom-built 1 West Avenue in Hamilton with 4 bedrooms and 3 full baths and 2 powder rooms where contemporary design seamlessly blends with everyday comfort. Boasting over 3,000 sq. ft. of above-grade living space and an additional 1,500 sq. ft. of finished lower level, this home is thoughtfully designed for both family living and entertaining with ease. The gourmet kitchen is a true centerpiece, complete with custom cabinetry, organized drawer systems, and a spacious walk-in pantry. The expansive living area, highlighted by a coffered ceiling, modern electric fireplace, and floor-to-ceiling windows, provides an inviting setting for gatherings and relaxed evenings alike. A main-floor office with 8-ft doors offers a refined space for work or study. Sophistication continues throughout with 10-ft ceilings on the main level and 9-ft ceilings upstairs, enhancing the open, airy ambiance. The finished basement adds versatile living space, featuring a 2-piece bath and generous 9-ft ceilings. Oak staircases with wrought-iron spindles lead to the upper level, where the serene primary suite offers a walk-in closet and spa-like 5-piece ensuite. A secondary bedroom enjoys a private 3-piece ensuite, while two additional bedrooms share a beautifully appointed 5-piece bathroom. Additional highlights include upgraded lighting, rough-in central vacuum, and the convenience of main-floor laundry, elevating everyday functionality. Situated on a generous lot in a highly sought-after neighborhood, this detached 2-storey home is minutes from the QEW, shopping, future GO station, and top-rated schools. A perfect blend of luxury, practicality, and thoughtful design awaits. **No appliances included.* (id:60626)
RE/MAX Aboutowne Realty Corp.
9 Gibbons Av
Rural Parkland County, Alberta
Lakefront Paradise – Renovated Bungalow with Private Beach & Boat House Escape to your own private retreat with this beautifully renovated lakefront bungalow, perfectly positioned to take in stunning panoramic views. Enjoy exclusive access to your own sandy private beach, complete with a boat house for all your water toys. The home features modern upgrades throughout, 3 bedrooms up, 2 1/2 bathrooms, reverse osmosis water system and a brand-new septic system, while retaining that cozy lakehouse charm. A stunning wood burning fireplace encapsulates the main living area. Downstairs you will find a nice relaxing rec room and bunk beds, perfect for teenagers, and another bathroom. A spacious living area above the detached garage offers the perfect guest suite or studio and features its own septic tank and running water. Whether you’re relaxing on the deck, launching a kayak, or unwinding by the water’s edge, this property offers unmatched privacy, breathtaking scenery, and year-round enjoyment. (id:60626)
RE/MAX Professionals
Rm Of Douglas Acres
Douglas Rm No. 436, Saskatchewan
Take a look at this land listing in the RM of Douglas. This parcel includes 3 quarters of grain and small parcel of crown lease land. The Seller states that there is approx. 445 seeded acres according to the Sprayer GPS results including the road allowances and hilly topography. This parcel has good road access and excellent water drainage. The Seller has recently cleared some bush to open up a few more acres. Narrow lake is a spring fed lake that borders the North East side of this parcel. The lake would make an ideal recreation get away or water source for the pasture on the east side of the Crown Lease land. The Crown Lease transfer would need to be approved by the Ministry. Call today for more info. (id:60626)
Century 21 Prairie Elite
3609 3 Street Sw
Calgary, Alberta
Completely reimagined from the studs up, this luxurious 3-storey residence in the prestigious inner-city community of Parkhill offers nearly 3,000 sq ft of refined living above grade, where timeless elegance meets modern sophistication. Every detail has been thoughtfully curated—from wide-plank hardwood flooring to custom built-ins, designer lighting & premium finishes throughout. The open-concept main floor is anchored by a striking floor-to-ceiling marbled gas fireplace, creating a warm yet elevated focal point in the sun-filled living room. The expanded chef’s kitchen is a statement in style & function, featuring an oversized centre island, gas range, wine fridge, two-tone cabinetry, quartz countertops & a herringbone tile backsplash—paired with an elegant dining area perfect for hosting. A designer powder room & custom mudroom with built-in storage complete the main level. The second level offers two generously sized bedrooms each with walk-in closets & their own private ensuites, while a full laundry room with sink & built-ins adds convenience. The top floor is a true retreat—dedicated entirely to the primary suite, complete with a gas fireplace, sunlit office nook with skylights, private rear deck with downtown views, a spa-worthy ensuite with freestanding soaker tub, dual vanities, oversized glass shower & an exquisite walk-in dressing room. The fully finished lower level continues to impress with a large rec/media room, bar with beverage fridge, 4th bedroom & full bath—offering flexible space for family or guests. Outside, the low-maintenance backyard with composite decking is tailor-made for summer entertaining. A double detached garage rounds out this exceptional property. Set in a coveted location steps from the Elbow River pathway system, River Park, Mission’s vibrant 4th Street & cafés, top-rated schools & C-Train access—this home offers the perfect blend of luxury, lifestyle & inner-city connection. (id:60626)
Century 21 Bamber Realty Ltd.
4599 Cattail Way
Tsawwassen, British Columbia
Welcome to Boardwalk 7 by Aquilini- Where Modern Living Meets Coastal Charm Step into this brand-new, single-family home offering the perfect blend of space, style, and comfort. Located in the Boardwalk 7 community, this 4-bedroom + 2 den residence is ideal for families, professionals, or anyone seeking a fresh start in a vibrant, growing neighbourhood. Inside, you´ll find an open-concept layout and upscale finishes throughout. The gourmet kitchen features SS vappliances, quartz countertops, large island and access to your own fenced in backyard. A versatile lock off suite features a den, bedroom and bathroom for your guests or extended visitors. Additional features include attached garage, cooling, access to numerous parks and waterfront trails. Photos are representational only (id:60626)
Rennie & Associates Realty Ltd.
Rennie Marketing Systems
51 Bridle Crest Court
Ottawa, Ontario
Custom Executive 3+1 Home w Private In-Law Suite - Urbandale Menlo Park 3 model located on Premium 60 foot Cul de Sac lot. The desired Bridlewood community has multiple schools and parks within walking distance. This home is a perfect balance of function and style. The home is Energy Star rated providing 3315 square feet over two floors with 4.5 bathrooms. The property has exceptional drive by appeal with manicured lawns and an inground irrigation system. The backyard was built with entertaining in mind including a hot tub within a gazebo. It is fully fenced with access gates on both sides of the house. The low maintenance fencing provides an added level of privacy. The exterior is fully bricked on 3 sides and partially bricked on the fourth side. There is a rare 3 car bay garage (w Electric Motors) with driveway parking for up to 6 vehicles. The main level features an impressive 2 storey great room with oversized two storey windows and a ledge stone fireplace. Off the great room is a chefs kitchen with quality cabinetry and rich granite counters and an island. Rounding out the main level is a private office, an open concept living room / dining room and a half bath. The upper level features a loft with a balcony overlooking the great room. The spacious master bedroom has a 5 piece ensuite with double sinks and two walk in closets. The second bedroom has a 3 piece ensuite and the third has a Jack and Jill 4 piece bath shared with access from the loft. The lower level features an In-Law Suite including a family room, dining room, kitchen, bedroom and full bath. The home has a 200 amp service, a security system and ample storage space. The natural gas furnace, HRV and central AC systems ensure a comfortable living environment. This homes layout is perfect for a multigenerational family and has finishes that will speak to all potential buyers with discerning tastes. Its finishes will impress from top to bottom. Check out the video and 3-D for another view of the home. (id:60626)
Royal LePage Team Realty
6669 Sunshine Coast Highway
Sechelt, British Columbia
The perfect vacation cottage-stylish, spacious, and beautifully maintained-set on the waterfront with unparalleled views of the Trail Islands and Strait of Georgia. Enjoy year-round sunsets from the expansive front deck or relax in the private hot tub. Thoughtful updates include new flooring, septic system, fenced yard, new heat pump, improved beach access leading to a large private viewing platform, perfect for entertaining, soaking up the sun, and embracing the coastal lifestyle. A detached bunky offers extra guest space, ideal for family or friends. Across the highway, the hooked parcel features 35,500 sqft of gently sloping treed property with subdivision potential, providing an opportunity to build a second home. A rare legacy property offering both charm and future opportunities. (id:60626)
Sotheby's International Realty Canada
14576 Winston Churchill Boulevard
Halton Hills, Ontario
Two Independent Units - One is 3Bd, 2Bath and Second is 2+2Bd, 1Bath. Rare Opportunity To Live A Lifestyle Of Renting A House & Cottage In-One Surrounded By 4 Large Conservation Parks. Recently Renovated Home On 90X225 Feet Lot With 5+2 Bd, 3 Full Baths, 2 Kitchens, Living Room & Sunny Room. Recently Fully Renovated Kitchen With Updated S/S Appliances And A Big Full-Size Window. Cozy Living Room With Fireplace. 2 Washers And 2 Dryers. 2 Separate Units with Separate Entrances, Kitchens, and Laundries. Can be Rented out to 2 Separate Units for a total of $6,000 per month. Toronto Cn Tower View From The Master Bedroom. Own Water Heater 2022, Own Furnace/AC 2022, Own Water System 2022, Septic System 2023, Own Water Softener 2022, New Electric Panel 200amp. Big parking space for boats, trailers, cars - 10 Parking spots. 2 Car Garage. School Bus Route to Georgetown schools, 45 Min To Toronto. (id:60626)
Right At Home Realty Investments Group
12 Wellers Way
Quinte West, Ontario
Conveniently located just minutes from renowned wineries and the breathtaking charm of Prince Edward County, this home provides the best of both retreat and accessibility - perfectly positioned between Toronto and Ottawa. This spacious family residence sits on over two acres of greenery and features expansive windows that bathe the interior in natural light and showcase the picturesque lake views. 12 Wellers Way is an exceptional 4 bedroom, 4 bathroom waterfront home with an open-concept layout that is anchored by a large granite-top kitchen, perfect for entertaining and everyday living. Thoughtfully designed with both comfort and functionality in mind, this home offers ample space to enjoy family gatherings and endless nature with a host of scenic trails, parks, and local amenities. 12 Wellers Way offers a rare opportunity to enjoy over 2 acres of private waterfront living at your doorstep while enjoying the growing community! (id:60626)
Rare Real Estate
0000 County 43 Road
North Glengarry, Ontario
North Glengarry's best kept secret...Loch Garry Lake! Welcome to this Wonderful waterfront property with over 2900 feet of water frontage on a secluded lake in the Heart of Glengarry. This 179 acre property offers so much potential and opportunities. Presently zoned rural, you would be permitted to build your Dream Home wherever you wish though a special area along the banks of the Loch Garry lake, where a double garage and in ground electricity is already set up, would be the ideal location. Incredible sunrise and sunset views, plenty of wildlife roaming the property, enough maple trees to have a productive Maple Syrup operation, rolling land with some wetland, stoney hills and flat sections offering potential for a hobby farm. This property is beautiful throughout the year with a multitude of color in the fall, waterfront living in the summer, snowshoeing, or skiing during the winter months. It is simply amazing. You are not only buying a property but buying a new lifestyle! (id:60626)
Decoste Realty Inc.
Unit 2 - 276-294 Main Street
Toronto, Ontario
Brand new commercial unit at the base of Linx Condominiumms - a newly completed 27-storey tower by Tribute Communities & Greybook. Features flexible CR zoning, ideal for retail, restaurants, daycare, or professional offices, Within walking distance to Main Subway Station and Danforth GO. Up to 12 private parking spaces available. The Vendor would be willing to provide a Vendor Take Back (VTB) structure of 70% LTV at 4.75% interest-only for 3 years. (id:60626)
RE/MAX All-Stars Realty Inc.
34651 Gordon Place
Mission, British Columbia
Welcome to Riverview Estates, a secure gated community. This custom-designed West Coast Modern home offers 6 bedrooms & 5 bathrooms, featuring a convenient main floor bedroom with full bath plus a flexible 1-2 bedroom suite with separate laundry. Enjoy spacious open-concept living with granite counters, S/S gas appliances, engineered hardwood, expansive balconies off both the main floor & primary suite, zebra blinds, central A/C, wired security cameras & rough-in for backup generator. Nearly 3/4 acre lot includes a premium saltwater hot tub, room for fire pits, archery range, gardening, pets, play areas & ultimate privacy with stunning views. Steps to schools, Mission Secondary, Nielson Regional Park & Fraser Heritage Park. (id:60626)
RE/MAX Magnolia
1406 County Road 12
Prince Edward County, Ontario
Welcome to 1406 County Road 12! Minutes from Sandbanks beach or town, if you're looking for privacy and beautiful views, you have it here from the large covered lounge deck, hot tub, bbq area or fire pit! Open concept kitchen to the dining and living room with cathedral ceilings and lake views! Metal roof, back up whole home generator (natural gas) and a 2 year new furnace, all new appliances, glass showers, walkout from the primary bedroom to its own deck are just a start of the features. This wonderfully updated 6 bedroom (4 up + 2 down) 3 bath home on West Lake has laundry on both levels and a rough in kitchen on the lower level that would make a great in-law suite or separate apartment as it also has noise/fire insulation and all lower level windows are above grade for a bright open space. Currently an STA, this home has excellent income. Lots of parking with a circular drive. One side abuts on old cemetery. (id:60626)
RE/MAX Quinte Ltd.
11 Yacht Drive
Clarington, Ontario
Welcome to 11 Yacht Drive in Bowmanville a luxurious waterfront inspired home offering 4,400 sq. ft. of usable space plus a stunning 440 sq. ft. rooftop terrace overlooking beautiful Lake Ontario. This rare gem boasts 7 bedrooms, 6 bathrooms, and 2 full kitchens, making it the perfect property for families or savvy investors. Location, location, location! This home is steps away from the waterfront, scenic trails, and yacht clubs, giving you a lifestyle most only dream of. Plus, you're just a short drive to Toronto, with easy highway access, making commuting a breeze. Families will love being close to top-rated schools, beautiful parks, grocery stores, and shopping centers everything you need is right at your doorstep. Lets not forget the three private balconies and the expansive rooftop terrace where you can enjoy panoramic lake views, perfect for entertaining or relaxing after a long day. This property truly checks every box luxury, location, income potential, and lifestyle. 11 Yacht Dr isn't just a house, its an opportunity to live the dream and invest in your future! (id:60626)
RE/MAX Metropolis Realty
32263 Diamond Avenue
Mission, British Columbia
Land Assembly Opportunity. Total 7 individual homes in great condition. City of Mission's new NCP is underway designated the Hospital District. This project is located beside the hospital, and the city welcomes your input on the new NCP 6 story mixed use building. Commercial on the ground level + office/residential. Medical use oriented building. Seniors living or care facility. Bring your ideas and push for increased density. (id:60626)
Century 21 Coastal Realty Ltd.
1506 - 1110 King Street W
Kingston, Ontario
Introducing The Busselton at 1110 King West - a striking 23-storey waterfront condominium rising above Lake Ontario. Surrounded by water on three sides, this landmark residence offers residents panoramic southwest views of the lake, the islands, and Kingston's scenic shoreline. This spacious3-bedroom, 2-bath suite spans 1635 sq. ft. of thoughtfully designed living space, featuring sweeping lake views that will take your breath away. Interiors showcase floor-to-ceiling windows, hardwood and ceramic flooring, and a designer kitchen by Cartier Kitchens complete with stone countertops and stainless steel appliances. The bathrooms are elegantly finished with marble surfaces, and in-suite laundry provides everyday convenience. Each suite includes covered, in-building parking for added comfort and security. Ideally located adjacent to Kingston's largest waterfront park, a private golf course, and the start of the Rideau Trail, 1110 King West places you just minutes from Downtown Kingston, Olympic Harbour, and Queen's University. Residents will enjoy a selection of premium amenities, including a fitness centre, residents' lounge and party room, and the spectacular 23rd-floor Sky Deck offering unparalleled views of the city and lake. Tarion Registered and backed by trusted construction, The Busselton at 1110 King West represents one of Eastern Ontario's premier new developments. Limited inventory pricing is now available on remaining suites, with projected occupancy in early 2029. (id:60626)
RE/MAX Rise Executives
31 Metcalfe Drive
Bradford West Gwillimbury, Ontario
Welcome to 31 Metcalfe Dr. This bright & Spacious 4+1 Bedroom Home with walkout basement Apt & Solar panels, offers it all. Sun-filled, well-planned, elegant home is located in a quiet, family- friendly neighborhood with top-rated school and is close to shopping, GO Station, and just 5 minutes away from HWY 400.The main floor features hardwood flooring, a private office, a spacious living/dining room, and a bright family room that flows into the kitchen and walks out to a large deck, ideal for everyday living and entertaining. The kitchen offers generous storage and cabinetry, perfect for busy households. The second floor, offers the master bedroom which includes a walk-in closet and large ensuite bath, with three additional bedrooms and a second full bathroom completing the level. And lastly, the bright walk-out one-bedroom basement includes a separate entrance, private laundry, full kitchen which is great for extended family. An added bonus: this home is equipped with solar panels. (id:60626)
Comfree
Th107 - 6 Parkwood Avenue
Toronto, Ontario
All Rooms Facing South! Welcome To This Exceptional 2-storey Townhouse At The Code Condos, Located In The Heart Of Prestigious Forest Hill South Neighbourhood, An Exclusive Low-rise Boutique Condominium Thoughtfully Designed By Hariri Pontarini Architects With Interiors By Tomas Pearce Interior Design. This Elegant 2-bedroom + den, 3-bathroom Suite Offers Beautifully Designed Luxury Living Space With Premium Finishes And Thoughtful Details Throughout.The Main Level Features Soaring 14-foot Ceilings And Sun-filled South Exposure, Creating An Open And Inviting Atmosphere. A Versatile Den Ideal For A Home Office Or Guest Space. Enjoy Seamless Indoor-outdoor Living Wth A Spacious Private Patio, Perfect For Relaxing Or Entertaining.Upstairs, You'll Find 10-foot Ceilings And Two Spacious Bedroom Retreats, Each With Its Own Ensuite Bathroom. The Private Terrace Overlooks The Lush Greenery Of Winston Churchill Park, Offering A Peaceful And Picturesque Escape In The Heart Of The City. This Home Combines Upscale Urban Living With The Tranquility Of Nature. Fully Freshly Painted & Professional Cleaning. *1 Parking & 1 Locker Included*. 24 Hr Concierge/Security, Exercise Room, Media Room, Party/Event Room, Visitor Parking & Pet Spa Available. Close To Canada's Most Renowned Private And Public Schools, Including Forest Hill Collegiate, The Bishop Strachan School, Upper Canada College, And St. Michaels College School.Walking Distance To Forest Hill Village, Casa Loma, Loblaws, St. Clair West Subway Station, Sir Winston Churchill Park Tennis Club, Parks, Restaurants & Shops. This Residence Offers The Perfect Blend Of Luxury, Privacy, And Modern Urban Living. This Stunning 2-storey Townhouse With All rooms Including The Living Room, Kitchen, And both Bedrooms Facing South, Offering Abundant Natural Light! (id:60626)
RE/MAX Realtron Barry Cohen Homes Inc.
829 Roche Point Drive
North Vancouver, British Columbia
You Found It ! You will love this best located End Unit in Salish Estates offering maximum privacy & (with only 1 adjoining neighbour ) and no through traffic . Inside offers an airy vaulted ceiling , cozy gas fire fireplace , Bright upgraded kitchen with newer countertops , eating bar and family room off . Upstairs features include a large primary bedroom ,ensuite and walk-in closet , 2 other bedrooms (Can be 1 large room ) and an office / den too ! Outside is a huge tiled private patio , just perfect for bbq's , entertaining and relaxing . Truly an excellent location , just a stroll to Parkgate shops, transport and the community centre . Come enjoy all of the North Shore Lifestyle !! (id:60626)
Sutton Group-West Coast Realty
18 Bristlewood Crescent
Vaughan, Ontario
Luxurious Executive Masterpiece W/4Bdrm & 4Baths, A Proffes Finished Bsmnt, Stunning Gourmet Kit W/Quartz Counters Tops, Stone Glass B/S,Centre Island,Brkfst Bar,Pot Doors,B/I Ss Appliances, Upgrd Faucets,Undermount Sink,& Pantry,Luxurious Hrdwd Flr Thru-Out,Smooth Ceiling,9Ft Ceiling On Main &2nd Flr, Custom Built Cabinet In Dining,Upgrd Mbr Ensuite,Dble Sinks,Frameless Shower Door,Closet Organizer,Prof Painted,No Details Spared!Stunning Decor!Spotless Home! garage enterance door. Area Features: Schools: Walking distance to top schools like St. Elizabeth Catholic High School, Thornhill Secondary, and Brock Public School. Community Centers:, Jafri Community Centre, and Thornhill Community Centre. Parks & Recreation: Nearby Concord Park, Earl Bales Park, and The Promenade Green Park for outdoor activities . Located in a family-friendly neighborhood with excellent schools, parks, and amenities, this is the perfect home for families or professionals. only garage wall is linked. pictures are not professional you must see it in person .Furnitures are negotiable. (id:60626)
Aimhome Realty Inc.
12800-12810 Mainsail Road
Madeira Park, British Columbia
In the heart of Madeira Park, steps from amenities, the ocean, and Lily Lake, this 2,682 square foot immaculate three-bedroom, three-bath home is the perfect package. Vaulted with floor-to-ceiling picture windows, stunning wood ceilings, and an open concept, it features large outdoor decks perfect for entertaining. Below, a huge rec space with access to the lower patio offers flexibility. Set back on the property, a deregistered 2-bedroom mobile is the perfect place for a caretaker or short- or long-term renter. The property features 2.60 acres of mostly level land-perfect for horses, large parties, and garden enthusiasts. The property boasts a detached workshop, fronts Lily Lake, and offers a large grove of well producing blueberry bushes. Subdivision is possible. A great package! (id:60626)
Sotheby's International Realty Canada
24 Patrice Crescent
Vaughan, Ontario
Welcome to 24 Patrice Cres, a charming gem nestled on a serene Quiet Street In Prime Thornhill. This exquisite home boasts a functional open layout that invites you into 4+2 Bed - 5 Bath filled with natural light and adorned with delightful finishes. An addition was done to the property by permit, expanding the total living space. The main floor is highlighted by a spacious living area featuring hardwood floors, pot lights, The Beautiful Kosher kitchen has been thoughtfully updated with stainless steel appliances, Granite Counter Tops, Backsplash, Large Pantry, Two separate sinks. The primary bedroom, offering a walk-in closet and a 4 piece ensuite, Walk out Deck, and Three more spacious bedrooms. The large basement is an entertainer's delight with Large Recreational Rm, 2 Extra Bedrooms, Exercise Room & 4Pc Bathroom. Conveniently located minutes from Promenade Mall, transit and Hwy 407/7, this home offers the perfect blend of comfort, convenience and style! Walk To Every Amenity For A Great Quality Of Life, Notably Parks & Playgrounds, Schools & Libraries, Houses Of Worship.... Well Cared For by Original Owner Family Home. (id:60626)
Sutton Group-Admiral Realty Inc.
12195 227 Street
Maple Ridge, British Columbia
This charming, meticulously maintained family home is situated on a huge 12,000 square foot lot with natural beauty. Featuring 4 bedrooms, 4 fireplaces, a custom kitchen, installed heat pump + air conditioning, a new roof in 2016, and finished upgrades throughout. With a single car garage and a private fenced in backyard, the property boasts a tranquil outdoor setting with nearly 1000 sqft of patio space - Perfect for summer entertaining! Close to parks, schools and walking distance to downtown Maple Ridge, this impressive lot also lies within the City's Town centre area plan, and is zoned for multi-family dwellings. A pleasure to show, book your appointment today. (id:60626)
Faithwilson Christies International Real Estate
Unit 33 Sweetland Road
Sweetland, Nova Scotia
Lot 33, Sweetland Estates Waterfront Turn-Key Home The Solara 2,982 Sq. Ft. on Big Mushamush Lake - Discover one of the final opportunities to own prime lakefront property on the highly sought-after Big Mushamush Lake. This premium parcel offers direct access to deep, clean water, ideal for swimming, boating, fishing, and installing your own private dock. Positioned to take full advantage of the incredible lake views, this parcel provides a peaceful and private setting - perfect for building a seasonal cottage or year-round residence. Surrounded by natural beauty, yet only a short drive to nearby amenities, this location offers the best of both convenience and escape. With very few waterfront lots remaining, now is the time to secure your slice of lakefront paradise on Big Mushamush. The Solara on Lot 33 is an exceptional turn-key lakefront residence offering direct frontage on Big Mushamush Lake. Set on over an acre in the exclusive Sweetland Estates, this 2,982 sq. ft. home is thoughtfully designed for comfort, function, and effortless lakeside living. Enjoy an open-concept layout with expansive lake views, 3 bedrooms, 3 bathrooms, and 3 versatile flex rooms, perfect for a den, office, or guest space. Features include: 16-ft glass sliding doors (living & lower level) + large windows for panoramic lake views Shiplap accent walls, quartz countertops, and a walk-in pantry with prep counter Custom primary ensuite shower and propane fireplace insert Whole-home ducted heat pump system with HRV for year-round comfort Laminate & tile flooring, ICF foundation, metal roof, and spray foam insulation for energy efficiency Low-maintenance siding, private drilled well, septic system, and ample storage Large deck with glass panel railing and a fully finished rec room Plus, enjoy private deeded access to Old Sweetland Beach This is lakeside living elevatedmove-in ready, thoughtfully finished, and set in one of the South Shore's most desirable communities. (id:60626)
Holm Realty Limited
978 Harrington Line
Selwyn, Ontario
Enjoy 250 feet with westerly views on beautiful Buckhorn Lake. This fantastic waterfront home features over 5000 square feet of finished living space with lots of updates. Featuring 4+ bedroom, 3 bath, cathedral ceilings, hardwood floors, 2 gas fireplaces, 2 wood burning fireplaces and 5 walkouts with lake views. Enjoy the perfect separate space for in-laws or visiting friends including a newly renovated bath and walkout to the deck. The large bright laundry room has convenient access to the double car garage. An amazing finished lower level with walkout includes a gym, family/games room and a theatre room. The property is level and is great for family games, has good swimming off the dock, a fire pit and a large private deck lakeside. This large bright waterfront home with a newer septic is the perfect rental for family reunions or work functions. The possibilities are endless. Buckhorn Lake is part of a 5 chain of lakes with lock free boating. Enjoy boating destinations of Buckhorn and Bobcaygeon, watersports, great fishing and all the Trent Severn Waterway has to offer. Situated at the end of a dead-end township road a short drive to Peterborough. (id:60626)
Royal LePage Frank Real Estate
51 Orchard Drive
Hamilton, Ontario
Welcome to 51 Orchard Drive, an exceptional custom-built residence nestled in the sought-after Parkview Heights community in Ancaster. Set back from the street and framed by mature trees, this home sits on an impressively deep lot and boasts stunning curb appeal. The lush front yard offers a warm welcome, while the expansive backyard is a private retreat, beautifully landscaped with concrete work, a powered shed, and a rare drive-through triple-car garage - a unique touch that provides tons of space and functionality. Step inside to discover a thoughtful layout designed with family living in mind. The main level features a formal dining room perfect for hosting gatherings, and a spacious great room with a cozy gas fireplace. The large eat-in kitchen is equipped with granite countertops, stainless steel appliances, ample storage, and a walkout to the backyard, making indoor-outdoor entertaining seamless. Upstairs, you'll find four generous bedrooms, each with their own walk-in closet. The primary suite is a true retreat, complete with vaulted ceilings, a private ensuite, and a spacious walk-in closet. A full bath and second-floor laundry room add to the practicality of the homes upper level. The finished basement extends the living space even further with a versatile recreation room, a fifth bedroom, and a 3-piece bathroom - perfect for guests, teens, or multigenerational living. With its size, setting, and smart layout, this home is ready to welcome a growing family and offers endless potential for the future. Whether you're dreaming of a pool, home office, or space to entertain on a grander scale, the footprint is here. Opportunities like this are few and far between in this established Ancaster neighbourhood. (id:60626)
RE/MAX Escarpment Realty Inc.
7 Kenpark Avenue
Brampton, Ontario
Welcome to 7 Kenpark Avenue in Brampton's desirable Snelgrove neighbourhood. This expansive, thoughtfully designed home offers 6 main bedrooms + 3 in the lower level and 5 bathrooms, ideal for large or multi-generational families. With nearly 5,000 sq ft of living space, it features multiple fireplaces, a well-proportioned formal and family layout, and generous room sizes throughout. The private backyard is a resort-style retreat with an inground pool, lush landscaping, stamped concrete and an inground sprinkler system. Recent updates include a new furnace and AC (2018), refreshed kitchen appliances (2023), and pool system upgrades (heater 2022, sand filter 2023, pump 2020). There is a double driveway and attached 2-car garage. Located near Kennedy & Mayfield, the home offers both privacy and easy access to major roads and highways. (id:60626)
First Class Realty Inc.
15242 Danby Road
Halton Hills, Ontario
This stunning home, was built in 2019 and offers over 3000 sf of fabulous living space. Step into elevated living at this stunning detached home in one of Georgetown's most sought-after packers. Located on Danby Road, the home welcomes you with an inviting open foyer and soaring ceilings, immediately setting the stage for refined family living. The main floor flows seamlessly from formal living and dining spaces into a bright, modern kitchen featuring a generous centre island, stone countertops and full height cabinetry- ideal for both daily meals and entertaining. Upstairs, discover a private retreat in the primary suite, complete with a spa-inspired 5-piece ensuite and a spacious walk-in closet. Four additional well appointed bedrooms offer comfort and flexibility for growing household. Outside, the manicured lot offers a peaceful setting. All of this is nestled in a vibrant, family-friendly neighbourhood-close to parks, top-rated schools, shopping and major commuter routes. For those seeking elegance, function and a community to truly call home-this address delivers. (id:60626)
Harvey Kalles Real Estate Ltd.
359 Dalhousie Street Unit# 301
Amherstburg, Ontario
Discover luxury living at 359 Dalhousie, an impressive new development by Nor-Built Construction! Unit 301 is a spacious 1,974 sq ft third-floor end unit with breathtaking views of the Detroit River. With high ceilings reaching 10 ft, the open-concept layout creates a bright and airy atmosphere. Enjoy the expansive private balcony, ideal for relaxing or entertaining. The gourmet kitchen is outfitted with modern appliances and stylish finishes, making it perfect for culinary adventures. Located in the heart of Amherstburg, residents will enjoy convenient access to local shops, dining, and recreational activities along the scenic waterfront. This unit is perfect for those seeking a luxurious lifestyle with all the conveniences of urban living. Experience upscale living at 359 Dalhousie, where quality and design come together seamlessly. (id:60626)
RE/MAX Capital Diamond Realty
1864 Lakeshore Rd 123
Lakeshore, Ontario
One-of-a-kind property offering nearly 7 acres with a stunning 2-acre pond and incredible views, perfect for kayaking, paddle boarding, fishing and skating in the winter. A winding tree covered driveway leads you to a spacious 6-bedroom(5 walk in closets), 3-bath home featuring a spacious primary suite with cathedral ceiling, gas fireplace, 2 walk-in closets, and ensuite. A 3rd floor loft provides versatility and extra living space, while the full basement provides endless possibilities. Three fireplaces(2 gas and 1 natural) Enjoy outdoor living with a 36' x 18' inground pool (new filter 2023), hot tub built into the deck, and expansive grounds. Additional highlights include a detached garage/workshop, furnace and central air (2019), premium 50-year shingles (2009), and septic cleaned 2025. A rare blend of comfort, space and natural beauty, country living with resort-style amenities-perfect for your family retreat. (id:60626)
Royal LePage Binder Real Estate
50335 Sienna Avenue, Eastern Hillsides
Chilliwack, British Columbia
Elk Estates "“. Escape the hustle and bustle of city life with your piece of paradise within minutes of all shopping and amenities. 6 bed, 4 bath single-family home on over a 1/2 acre quiet cul de sac lot backing greenspace complete with waterfall. Over 3,529 sq. ft. of living space with open-concept design, chef's kitchen, huge separate pantry and spacious primary suite with 2 walk in closets. Features include drive through triple garage, RV parking, Detached shop and a large veggie garden. The basement has separate entry and is suiteable. Private, serene, and located in one of Chilliwack's most desirable neighborhoods. Book your private showing today! (id:60626)
Royal LePage - Wolstencroft
510 - 2375 Lakeshore Road W
Oakville, Ontario
PRECONSTRUCTION DIRECT FROM BUILDER. GST RELIEF FOR ELIGIBLE PURCHASERS. Total 1356sf. Interior: 1295sf/ Balcony 61sf. Capturing the essence of Lakeshore living, Claystone will be located at 2375 Lakeshore Rd. W in the heart of Bronte Village in South Oakville. Located in the heart of Bronte Village in South Oakville, Claystone offers a prime Lakeshore address that combines the charm of small-town living with the convenience of urban amenities. Rising seven storeys, this boutique condominium has been designed by award winning Diamond Schmitt Architects and will offer a selection of sophisticated 1, 2 and 3 bedroom + den residences, elevated amenities and an unbeatable location in one of Ontario's most coveted communities (id:60626)
Century 21 Atria Realty Inc.
1011 Dynes Avenue
Penticton, British Columbia
This is the one you've been waiting for! A beautifully maintained 2016-built home offering a 3-bedroom, 3-bathroom main residence plus a legal 1- bedroom, 1- bathroom suite - that's 4 bedrooms and 4 bathrooms total, with flexibility and rental income potential built right in. The main residence features an open-concept living space, a bright and functional kitchen, and spacious bedrooms, including a generous primary suite with ensuite and walk-in closet. The fully self-contained suite has its own entrance, garage parking, kitchen, laundry, its own furnace and air conditioning and private outdoor space, ideal for added flexibility. Outside, relax in your backyard oasis complete with a hot tub with brand-new cover! Located just a short walk to Okanagan Lake, restaurants, cafe’s, and shops — this home truly offers the best of comfort, income potential, and location. Come take a look — you won’t want to leave! (id:60626)
Royal LePage Locations West

