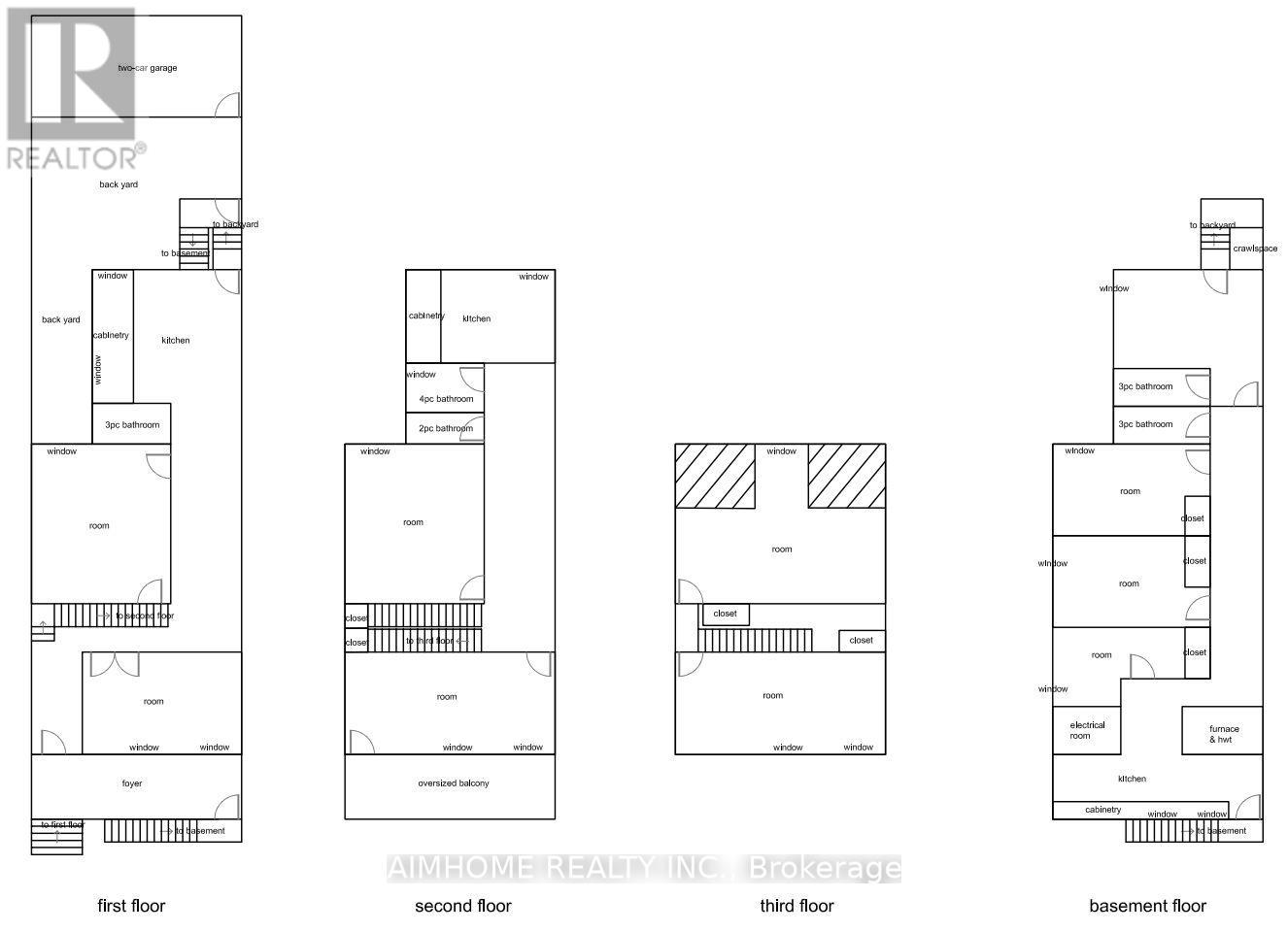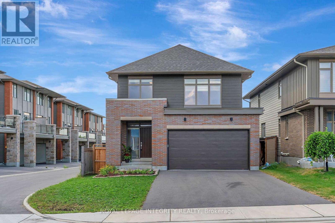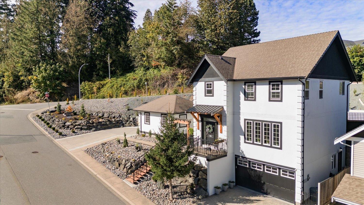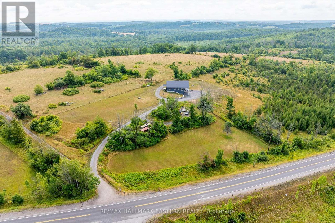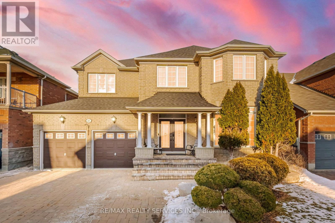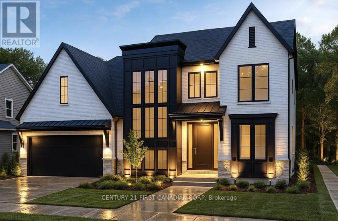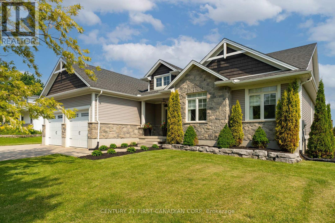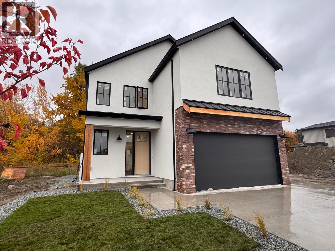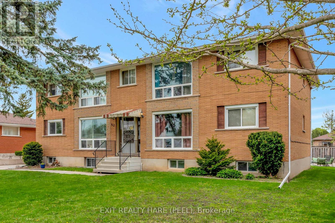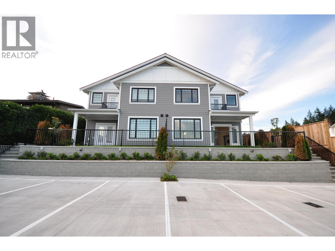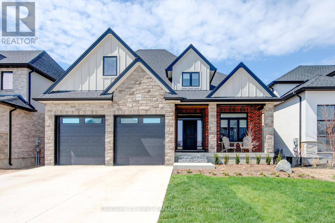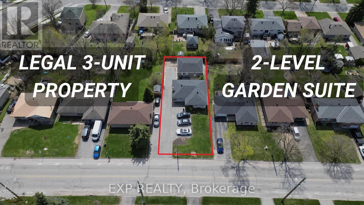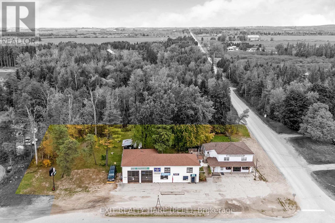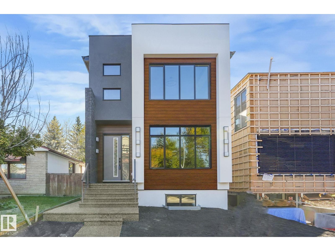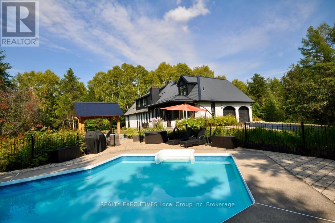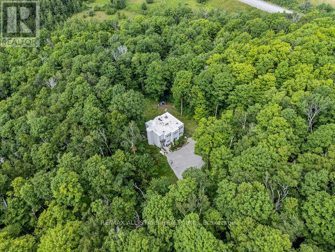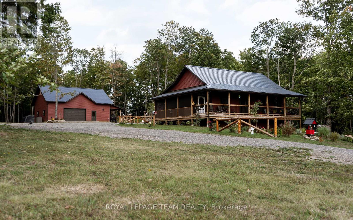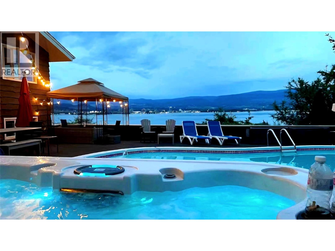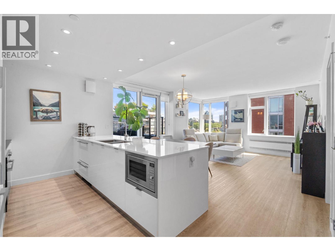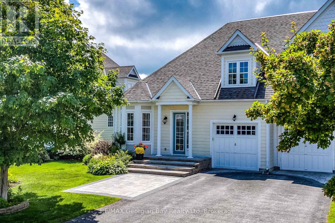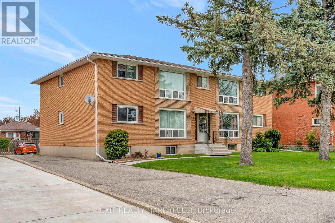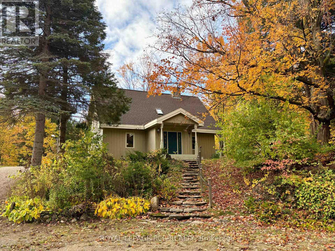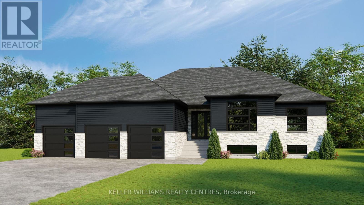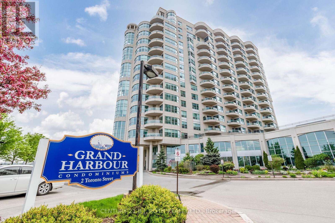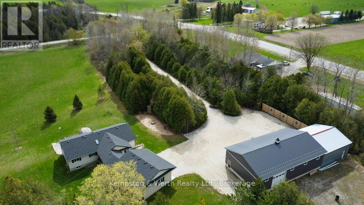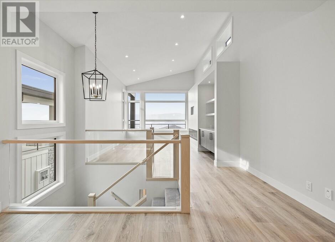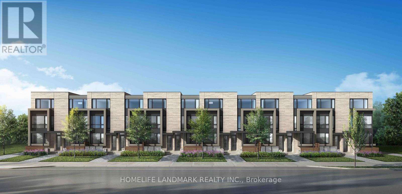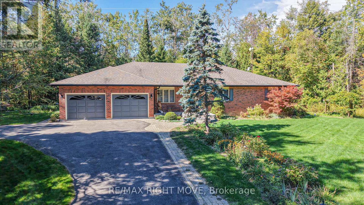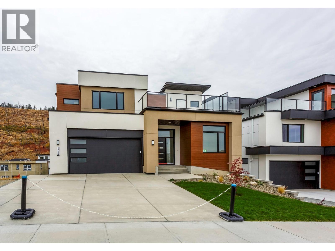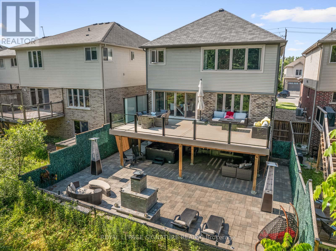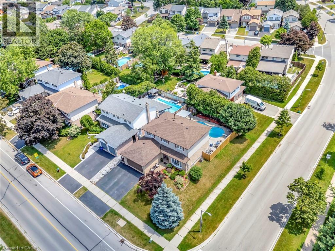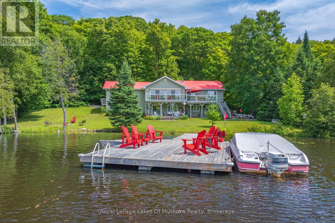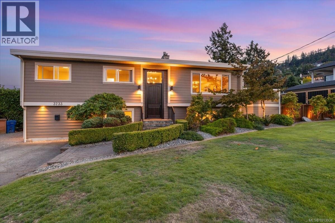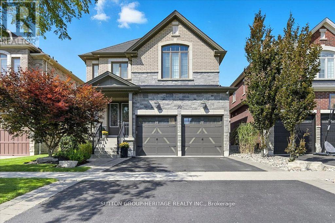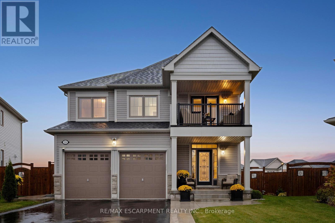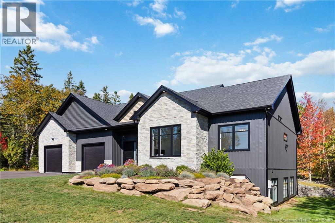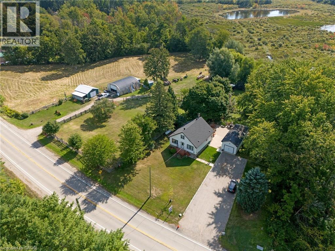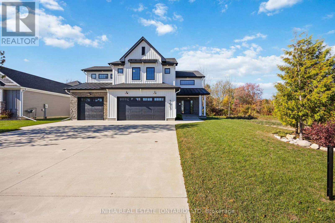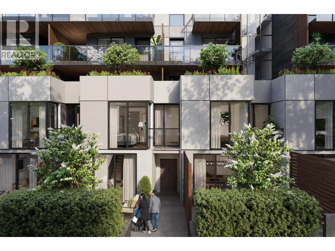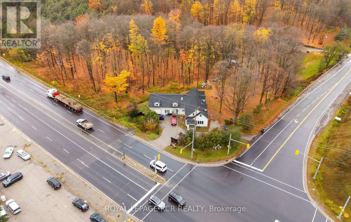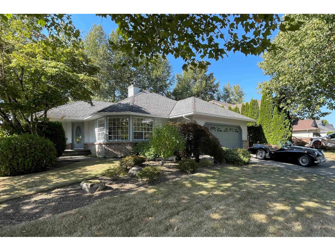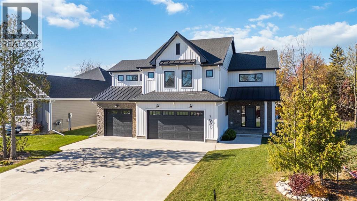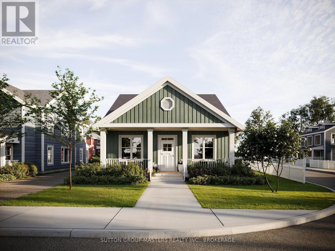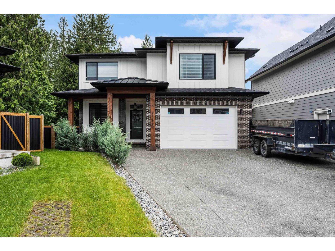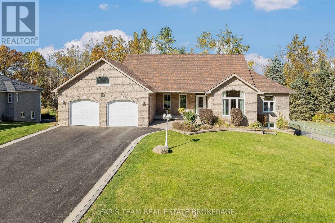598 Bathurst Street
Toronto, Ontario
Rare Investment Opportunity! Motivated Seller! Three-storey home with 2 bedrooms per floor. Third Floor: 2 Bedrooms. (Potential for expansion on existing flat roof, can make another bedroom.) Second Floor: 2 Bedrooms, 2 bathrooms, 1 kitchen. (Potential for converting the street-facing balcony to an interior space). Main Floor: 2 Bedrooms, 1 bathroom, 1 kitchen. Fully finished basement with separate entrance: 4 bedrooms, 1 kitchen, 2 bathrooms. Laneway-access double garage with potential to build a 2-storey, 800 sqft laneway suite.Huge rental income potential.Steps to TTC, near U of T, George Brown College, Toronto Western Hospital, supermarkets, restaurants & more. Dont miss out! (id:60626)
Aimhome Realty Inc.
885 Moses Tennisco Street
Ottawa, Ontario
Experience luxury living at its finest in this Barry Hobin-designed Mariposa model, a Uniform-built masterpiece offering over 2,761 sq. ft. of impeccably crafted living space located right across from the community park. Every detail reflects a sleek, modern aesthetic, thoughtfully designed for both style and functionality. The chefs kitchen features pristine quartz countertops, high-end appliances, a walk-in pantry, and an open flow into the elegant dining area making it perfect for hosting. The sun-filled living room boasts a contemporary fireplace and serene backyard views. A private main-floor office offers the perfect work-from-home setup, while a full bath off the mudroom makes caring for pets or welcoming overnight guests a breeze. Upstairs, retreat to the spacious primary suite with a spa-inspired ensuite (including a sspace for future sauna or a dream make-up vanity) and a generous walk-in closet. Three additional bedrooms, a full bath, and a well-placed laundry room complete the upper level.mThe unfinished basement, with oversized windows, offers in-law suite potential with a rough-in for a full bath and kitchen. This home combines abundant space, premium finishes, and thoughtful touches such as custom blinds, high-end fixtures, and a space for every need. Ideally located in Wateridge Village, youll enjoy central access to the Blair LRT, Montfort Hospital, museums, the NRC, highways, and more. Luxury, location, and versatility all in one stunning package. (id:60626)
Royal LePage Integrity Realty
45425 Ariel Place, Vedder Mountain
Cultus Lake, British Columbia
Discover your dream home at Cultus Lake! This stunning 4-bedroom, 4-bathroom residence is set on a spacious lot and has newly painted interior/exterior. Enjoy the massive landscaping upgrade featuring lot wide automatic sprinklers and artificial grass, ensuring your outdoors stays beautiful even when you're away. The backyard oasis includes a beautiful waterfall feature and a hot tub pad, perfect for relaxation. An ideal investment opportunity awaits with a separate 1-bedroom, 1-bath living space, great for Airbnb hosting. Additionally, the detached garage currently serves as an office and home gym, with potential for conversion into a carriage home. Experience the perfect blend of comfort, convenience, and investment potential in this remarkable property! (id:60626)
Century 21 Creekside Realty (Luckakuck)
10943 County Rd 45
Trent Hills, Ontario
Set on just under 5 acres and built in 2022, this impressive 2+1 bedroom, 4-bath Carriage Style home features a triple-bay underground garage and a stunning back porch set the tone for the beautiful features throughout. Extensively landscaped with Armourstone, creating a warm welcome. Step inside to an open-concept layout highlighted by soaring pine cathedral ceilings. The chefs kitchen boasts quartzite countertops, solid black maple cabinetry, an island with bar fridge and wine rack, a double-wide fridge/freezer, and a dual-fuel KitchenAid gas cooktop with electric oven, plus a walk-in pantry for extra storage. The spacious dining area flows into a sun-filled living room with a gas fireplace. From here, walk out to the expansive south-facing porch offering 180-degree views, perfect for taking in both spectacular sunrises and breathtaking sunsets, is complete with cathedral ceilings, glass railing, and low-maintenance Trek decking. The primary suite offers abundant natural light, a walk-in closet, and a luxurious 4-piece ensuite with a freestanding tub positioned to overlook the property, plus a Bluetooth speaker/vent. The second bedroom also features an ensuite, while a 2-piece powder room and a laundry room complete the main floor. Custom thermal blinds, barn doors, and pot lights extend throughout the home and onto the exterior. The lower level includes a third bedroom/den with semi-ensuite bath, and direct access to the underground garage designed with high ceilings, space for up to eight vehicles, a welder plug, heated flooring by boiler system and three Lift Master commercial garage door openers. Outdoors, you'll also find a 50-amp plug for an EV or trailer hookup, making this home as functional as it is beautiful. House has metal roof and the home is built entirely with Insulated Concrete Form (ICF) for the exterior walls. 6 minutes to groceries and restaurants, 18 minutes to Campbellford, 40 minutes to Peterborough, 31 minutes to the 401. (id:60626)
RE/MAX Hallmark Eastern Realty
25 Mountain Gorge Road
Brampton, Ontario
Impressive Detached Home in the highly Sought-After Sandringham -Wellington Area of Brampton 4 Bedroom Detached Home with 2 Bedroom Finished Basement (Separate Entrance) offering comfort, style and convenience. The Main Floor Features 9' Ceiling an Inviting Separate Living and Family Room with Hardwood Flooring On Main And Upper Hallway. Pot Lights and California Shutters. The Kitchen Offers Quarts Counters With Stainless Steel Appliances and Separate Breakfast Area. Primary bedroom has 5 Pc Luxury ensuite and Huge walk in Closet, 2nd and 3rd bedroom share a jack & Jill washroom, with their own closets, 4th bedroom is extremely useful for a large family or for the guests with its convenient adjoining 3rd full Washroom on this floor. 2 bedroom basement with 2 separate entrances offers Potential Income to increase affordability, Close to School, Bus Stop, Parks, Plaza & Much.. Don't Miss It!! (id:60626)
RE/MAX Realty Services Inc.
Lot 32 White Pine Street
London North, Ontario
Royal Oak Homes proudly presents The Luca, a thoughtfully designed 2-storey home featuring 4 bedrooms, 2.5 baths, and a spacious 2-car garage TO BE BUILT in the prestigious Sunningdale Crossings community in North London . With its smart layout and modern finishes, this model perfectly blends style, comfort, and functionality for todays families. The main floor offers a huge living area, dining room, and kitchen, highlighted by a large hidden pantry that extends the full length of the kitchen, a true showpiece for both entertaining and everyday living. A private office on the main floor provides the perfect space for working from home or managing household tasks. The upper level is home to all four bedrooms, including a generous primary suite with a luxurious 5-piece ensuite. A convenient laundry room completes the upstairs, designed to make daily routines easier. Thoughtfully designed with the perfect placement of windows throughout the home including along the staircase. The Luca is filled with natural light, creating a warm and inviting atmosphere in every space. Enjoy quick access to parks, scenic trails, top-rated schools, shopping, and major highways. More plans and lots are available. Photos are from previous models for illustrative purposes; each model differs in design and client selections. (id:60626)
Century 21 First Canadian Corp
51000 Ron Mcneil Line
Malahide, Ontario
Welcome to 51000 Ron McNeil Line, a stunning custom-built bungalow set on nearly half an acre in the charming town of Springfield. With 3,851 sq ft of impeccably finished living space, this home offers a perfect blend of elegance, functionality, and comfort truly a showpiece that looks straight out of a magazine. Step inside to a bright and airy open-concept layout featuring a beautifully designed great room with tray ceilings, custom built-ins, a gas fireplace with stone surround, and expansive views of the backyard and deck. The upgraded kitchen is a true standout boasting quartz countertops, a sleek backsplash, stainless steel appliances, custom glass cabinetry, a wine fridge, and an ideal layout for entertaining or everyday living. A thoughtfully designed main floor addition takes this home to the next level, offering a second living space with vaulted shiplap ceilings, a gorgeous gas fireplace with barn beam mantle, and a bright main floor office. Exterior stonework was seamlessly matched to the original, enhancing the home's curb appeal. The primary suite is a luxurious retreat featuring a 5-piece ensuite with heated floors, soaker tub, glass shower, double sinks, and a large walk-in closet with custom organizers. Two additional bright bedrooms with custom trim are perfect for children or guests. Recent updates include luxury vinyl plank flooring, designer black light fixtures, built-in speakers, and stylish herringbone tile in the mudroom. The fully finished lower level adds 1,600 sq ft of flexible space including a rec room, two large bedrooms, a gym, playroom, and 3-piece bath. Outside: enjoy a landscaped backyard, above-ground pool, large deck, oversized 2-car garage, and a heated 20 x 24 workshop. The extended driveway fits 12+ vehicles.This exceptional home offers luxury living in a peaceful small-town setting style, space, and setting all in one. (id:60626)
Century 21 First Canadian Corp
6607 Ellis Road
Puslinch, Ontario
Nestled on a picturesque 0.7-acre lot surrounded by mature trees, this stunning A-frame home is a peaceful escape with the charm of a countryside lodge and the modern touches of a thoughtfully updated retreat. Located just minutes from Puslinch Lake, and a network of conservation trails, its a rare opportunity to enjoy the privacy of rural living with city convenience nearby. The home offers 6 bedrooms and 3 full bathrooms across three above grade levels, including the fully self-contained, 2-bedroom in-law suite on the main level perfect for extended family, guests or a young adult craving their own private space. A custom walnut-encased spiral staircase winds through the heart of the home, connecting each level with architectural flair. Upstairs, cathedral ceilings, wood-burning fireplace and exposed beams give the living areas warmth and character. The updated kitchen features Corian countertops, stainless steel appliances, and overlooks the backyard oasis. Step out onto the two-tiered composite deck with sleek glass panel railings to take in views of vegetable gardens, a horseshoe pit, firepit, gazebos and 2 sheds for additional storage. It is the perfect space for year round entertaining. The expansive detached garage includes a workshop, and driveway offers 8 additional parking spaces to accommodate all of your guests. The second-floor balcony and third-floor terrace offer quiet spaces to sip your morning coffee or wind down with a book. With its welcoming charm and storybook setting, this property captures that cozy, timeless feeling like it belongs in a Hallmark movie. (id:60626)
RE/MAX Real Estate Centre Inc.
980 Bull Crescent Lot# 72
Kelowna, British Columbia
Welcome to The Orchards — one of Kelowna’s most sought-after new neighbourhoods, where modern living meets natural beauty. Surrounded by orchards, walking paths, and mountain views, this thoughtfully designed community offers a true sense of connection — just minutes from top-rated schools, wineries, golf, and all the amenities of Lower Mission. Currently under construction and set for completion by Christmas, this beautifully crafted 3-bedroom, 3-bathroom home offers style, function, and flexibility for today’s lifestyle. The open-concept main level is perfect for everyday living and entertaining, featuring a designer kitchen with a spacious butler’s pantry, seamless flow to the dining and living areas, and access to a serene greenspace backdrop — ideal for relaxing or hosting outdoors. Upstairs, all three bedrooms and a bonus loft provide comfort and privacy for family or guests. The unfinished basement offers incredible potential — fully roughed-in for a future one-bedroom legal suite or ready to customize as a family recreation area, home theatre, or gym. A double garage and quality craftsmanship throughout complete this exceptional offering. Enjoy the perfect balance of modern convenience, natural surroundings, and community charm at The Orchards — a place you’ll be proud to call home. (id:60626)
Coldwell Banker Horizon Realty
52 Hampton Street
Brantford, Ontario
Prime Investment Opportunity Well-Maintained Fourplex with RMR Zoning! Discover this excellent income generating property nestled on a quiet court in a desirable neighbourhood. This well-kept fourplex offers a fantastic mix of one 3-bedroom unit and three 2-bedroom units spread across two floors perfect for consistent rental income. Recent upgrades include updated electrical systems with separate meters and panels for each unit, and newer roof shingles for peace of mind. Additional features include rear parking, on-site coin-operated laundry, and individual storage lockers in the basement for tenant convenience. Whether you're a seasoned investor or just starting out, this property delivers strong cash flow and long-term stability with minimal operational demands. Don't miss this rare opportunity to add a solid asset to your portfolio! RMR Zoning also permits additional density opportunities. (id:60626)
Exit Realty Hare (Peel)
104 1138 Dansey Avenue
Coquitlam, British Columbia
Welcome to stunning 3 Year home in the heart of Central Coquitlam & rare opportunity for those seeking style, space & value without the burden of strata fees. Perched in a prime south facing & beautifully designed 2 level home offers unobstructed 180 degree views of the Fraser River and Mount Baker, a breathtaking backdrop, can be enjoyed all year round. Built by a reputable Italian builder, every inch of this home reflects superior craftsmanship, featuring a spacious modern open concept layout and top tier finishing inside and out. Stay comfortable with air conditioning, and take in the warm southern sunlight in peace and privacy. Move in ready and in immaculate condition, this home combines luxury, location, and lifestyle like no other. BEST PRICE YOU WILL FIND! (id:60626)
RE/MAX All Points Realty
4386 Green Bend Road
London South, Ontario
Welcome to your dream home in the highly sought-after Liberty Crossing community in London, Ontario. This stunning 2-storey residence, expertly crafted by Castell Homes, is being built on a premium lot, backing onto serene green space, offering the perfect blend of nature and modern design. The main floor boasts a thoughtfully designed open-concept layout, featuring a bright kitchen with a large centre island, perfect for entertaining. Adjacent to the kitchen is a cozy dinette and a spacious great room complete with a gas fireplace and convenient access to the backyard oasis. A private den provides a versatile space for a home office or study, while the mudroom complete with access to the attached 2-car garage ensures everyday functionality. A stylish 2-piece powder room completes the main level. Upstairs, you'll find 4 generously sized bedrooms, including a luxurious primary suite with a 4-piece ensuite and a walk-in closet. The convenience of second-floor laundry makes chores a breeze, while the 5-piece family bathroom ensures ample space for busy households. The home also includes an unfinished basement, providing endless potential for customization and additional living space. Don't miss your chance to own this exceptional home, where modern elegance meets natural tranquility, in Liberty Crossing. (id:60626)
Century 21 First Canadian Corp
277 Grove Street E
Barrie, Ontario
Great Investment Property (Over 3,500 sq ft Of Living Space) With Very High Rental Income! Perfect For Investor Or You Can Move Into One Unit And Have Other Units Pay Your Mortgage! Garden Suites With A Basement Are No Longer Permitted To Be Built In Barrie So This Property Is A Unicorn. Basement Of Garden Suite Has A Legal Egress Window And Is Roughed-In (Kitchen & Laundry Hook-Ups) For A Separate Unit (Including Fire & Soundproofing Insulation And Fire-Rated Drywall--See Photos) And Has A Separate Entrance That Could Easily Be Closed Off To Make It Exclusive. Buyer To Do Due Diligence With City About Allowance Of 4th Unit. Property Has 6 Paved, Legal Parking Spaces (4/Front, 2/Back). Lower Unit Of Main House And Garden Suite Unit Were Both Built After 2018, So They Are Not Subject To Rent-Control Guidelines. Each Unit Has Its Own Hydro Meter. Garden Suite Also Has Its Own Gas & Water Meters. Each Unit Has Its Own Private Entrance, Is Completely Self-Contained And Has Its Own Laundry Unit. All Units Have Newer Appliances (All Less Than 3 Years Old), Quartz Countertops, Modern Kitchens & Bathrooms, And Luxury Vinyl Plank Flooring Throughout. Close to Hospital, Highway, Schools, Shopping, Public Transport and More! Unit A (Will Be Vacant Oct 1st - Upper: 3 Bed/1 Bath) Pays Own Hydro & 60% Gas & Water Of Main House. Unit B (Lower: 2 Bed/1 Bath) Pays Own Hydro & Is Inclusive Gas & Water. Unit C (Garden Suite: 4 Bed/2 Bath) Pays All Utilities & 33% Of Snow Removal. Net Operating Income (Income After Expenses): $73,230.61/year (id:60626)
Exp Realty
204369 County Rd 109
Amaranth, Ontario
Outstanding Investment Opportunity Just 5 Minutes from Orangeville! This prime 1.01 acre corner property with C2 Highway Commercial zoning offers exceptional income potential with an estimated potential 10% cap rate if tenanted at estimated market rents and offers a diverse array of potential permitted uses. Ideal for investors or owner/operators seeking cash flow & versatility. The property features two self-contained 2-bedroom apartments with 1 washroom each, providing rental income or convenient on-site living. Auto mechanic garage includes 2 bays, office, washroom, and optional equipment available (2 hoists, wheel alignment machine, air compressor, some tools etc.). Restaurant with kitchen, dining area & 2 washrooms offers opportunity for an additional income stream or owner-use potential. 2 septic systems & drilled well. C2 Zoning can permit multiple possible uses depending on Town approval such as vehicle repair, gas bar, restaurant, retail, office, greenhouse, storage facility, hotel/ motel, or recreation. A Clean Phase 2 Environmental Report (2017) is available. This is a rare chance to own a versatile, income-generating property in a high-traffic location. Don't miss this opportunity! (id:60626)
Exit Realty Hare (Peel)
9605 142 St Nw
Edmonton, Alberta
Live in Luxury in Prestigious Crestwood!!! Step into timeless elegance with this brand-new custom two-storey home, where thoughtful design meets modern sophistication. The 10-ft main floor ceilings and engineered hardwood floors create a grand, inviting space featuring a sunlit living room, chef-inspired kitchen with quartz waterfall island, walk-in pantry, wet bar with wine fridge, full bath, and guest bedroom. Upstairs, retreat to your primary sanctuary with a 5-piece spa ensuite with heated floors and a Jacuzzi tub, plus a walk-in closet, two bedrooms, a bonus room, and laundry. Every detail reflects craftsmanship — triple-pane windows, acrylic stucco, customer closets, high-quality glass railings, Riobel faucets, and designer lighting. The 2-bedroom legal basement suite adds income or family flexibility. With an oversized garage and premium finishes, this home defines modern luxury in Edmonton’s most coveted community!!! (id:60626)
Maxwell Polaris
1 Springdale Drive
North Bay, Ontario
Welcome to this one-of-a-kind, 5-acre estate lot located within the city limits of North Bay, offering exceptional privacy, space, and lifestyle amenities. Nestled among mature trees and set well back from the road, this property is accessed via two paved driveways and offers a rare blend of seclusion and convenience. Step into the home through the bright sunroom overlooking the backyard pool area, and instantly feel the welcoming charm. The eat-in kitchen is well appointed, featuring cherry cabinetry, a brick fireplace, and warm country finishes. The living room is flooded with natural light from large windows and made cozy by a pellet stove, while the dining room is tastefully finished and looks out over the serene, private yard. The main-floor primary bedroom offers a quiet retreat with a 4-piece ensuite bath and its own sunroom, ideal for peaceful morning coffee or evening relaxation. Upstairs, you'll find two generously sized bedrooms, both with walk-in closets, a full 4-piece bathroom, and a separate wing with a flex room that can serve as a fifth bedroom, office, or studio. The lower level is designed for entertaining, featuring a live edge bar, a wine room, and a cozy rec room with a wood-burning fireplace. This level also includes a fourth bedroom, a 3-piece bath, and a cedar-lined sauna, adding a touch of luxury to everyday living. Step outside into your private summer oasis, complete with an in-ground pool, a gazebo, and a custom fire pit area, perfect for hosting or simply enjoying quiet evenings under the stars. Attached 2 car garage. Rounding out the property is a detached 40 x 40 garage with multiple overhead doors, ideal for a workshop, storage, or recreational use. A 20 x 20 bonus room within the garage adds even more flexible space for a studio, gym, or guest suite.Whether you're a family looking for room to grow, an outdoor enthusiast, or someone seeking a private retreat with city amenities, this incredible property has it all. (id:60626)
Realty Executives Local Group Inc. Brokerage
7 Banington Crescent
Brampton, Ontario
7 Banington is a complete dream home that's perfect for large families! This 3124 square foot home has everything! Gorgeous custom kitchen which is any chefs ultimate playground. The open concept design hosts a plethora of living options. Host large get togethers with your private backyard oasis with heated inground pool. This home has laminate flooring on the main level, an office, a living room as well as a sitting area and a large dining room for those big dinners. The gas fireplace is a warm and welcoming gathering place. Head upstairs on a stunning stair case to a large landing with brand new hall flooring, where the second floor hosts 5 very nicely sized bedrooms. Once again hosting a large family or extended family with ease. A beautiful 5 piece bathroom and when you walk into the primary bedroom, you can't help but be excited. Double grand doors welcome you to your personal oasis. New flooring, newer paint, beautifully kept with a 5 piece ensuite and walk in closet. The 4 other bedrooms are large and welcoming. The basement is unfinished for your visions to take flight with a further 1300+ SF of living space to be created. 7 Banington just keeps giving. (id:60626)
Brimstone Realty Brokerage Inc.
14586 York Durham Line Road
Whitchurch-Stouffville, Ontario
Exceptional Setting in a Prestigious Estate Neighbourhood, Surrounded by luxurious, custom-built homes, this property is nestled on a quiet, 8+ acre private lot. The existing home requires some work and is being sold "as is". A unique opportunity to renovate, expand, or create a custom residence tailored to your vision. With strong future investment potential, this is an ideal option for those looking to secure a foothold in a high-demand neighbourhood. Close to shopping, fine dining, GO Transit, Hwy 404 and essential amenities, a rare opportunity in a truly desirable setting. (id:60626)
RE/MAX All-Stars Realty Inc.
Chestnut Park Real Estate Limited
3627 Letterkenney Road
Brudenell, Ontario
Welcome to a rare opportunity to own a 2024 custom-built home set on over 16 acres of pristine land, just minutes from Gorman Lake. Thoughtfully designed with timeless charm and modern comforts, this one-of-a-kind property offers unparalleled privacy, natural beauty, and the peace of mind that comes with a brand-new build. As you approach, the homes stunning curb appeal is undeniable. Nestled well back from the road, the residence is framed by mature old-growth timber and professional landscaping designed for maximum privacy. A gorgeous wraparound porch invites you to slow down and take in the surrounding natural beauty, from the private pond glistening in the sun to the expansive treed backdrop that ensures your retreat remains secluded. Inside, no detail has been overlooked. Impeccable finishes showcase the craftsmanship of this custom build, blending elegance with functionality. Bright, airy spaces flow seamlessly, offering comfort and sophistication in every room. The steel roof adds lasting durability, while the detached oversized garage provides ample storage for vehicles, tools, and recreational equipment perfect for those who want both practicality and style. This property is more than a home; its a lifestyle. Enjoy morning coffee on the porch listening to birdsong, spend afternoons exploring your private forest trails, or cast a line in nearby Gorman Lake before retreating to your sanctuary. Whether hosting friends, unwinding in nature, or simply embracing the peace and quiet of country living, this estate offers the best of all worlds. Move in with confidence knowing you're not going to encounter issues, and enjoy the luxury of a worry-free new build, while surrounded by timeless natural beauty. Truly, a property of this calibre is unmatched ready to welcome its new owners to a life of comfort, privacy, and serenity. (id:60626)
Royal LePage Team Realty
1084 Westside Road S
West Kelowna, British Columbia
Welcome to this stunning West Kelowna gem – perfectly located just five minutes from downtown Kelowna, yet offering unmatched privacy and sweeping, unobstructed views of Okanagan Lake. From everyone who step into, you’ll be surrounded by beauty—the glistening lake, rolling mountains, the city view. Step inside and immediately feel the refined craftsmanship and thoughtful design that define this home. Built for both relaxation and entertaining, the property features a private backyard oasis complete with a heated in-ground pool and hot tub—a perfect space to unwind or host family and friends in style. Panoramic lake views grace nearly every room, delivering a tranquil backdrop for everyday living. The lower level offers a self-contained suite with a private entrance, ideal for extended family, a mortgage helper, or short-term rental opportunities, adding both flexibility and value to this remarkable property. (id:60626)
Oakwyn Realty Okanagan
805 209 East 7th Avenue
Vancouver, British Columbia
Welcome to Ellsworth - boutique concrete living in Mount Pleasant. This stunning 2 bed, 2 bath corner home offers 1,100+ square ft on the 8th floor with amazing city and mountain views. Features include A/C with hydronic heating/cooling, open layout, quartz counters, gas cooktop, Euro cabinetry, and integrated Fisher & Paykel appliances. Spacious bedrooms, spa-style baths. Enjoy a 360° rooftop terrace with garden plots, BBQ, firepit, kids' play area, lounge, dog wash & bike repair. Includes parking, storage & bike locker. Steps to future SkyTrain, dining, parks & seawall. Priced below assessment! (id:60626)
Exp Realty
144 Wycliffe Cove
Tay, Ontario
THIS STUNNING 3000 SQ FT FREEHOLD LUXURY TOWNHOME WITH IT'S SUNSET VIEW IS BOUND TO TAKE YOUR BREATH AWAY! NESTLED WITHIN A BEAUTIFUL WATERFRONT COMMUNITY ALONG THE SHORES OF GEORGIAN BAY, THIS TURN KEY BEAUTY HAS MANY GREAT FEATURES. OPEN CONCEPT KITCHEN WITH PLENTY OF CUPBOARDS; SOLID SURFACE COUNTERS WITH BAR SEATING; DINING AND GREAT ROOM BOASTS VAULTED CEILINGS, A COZY GAS FIREPLACE, GLEAMING HARDWOOD FLOORS; WALK OUT TO THE RELAXING DECK WITH SOUTH WESTERLY VIEWS OF HOGG BAY. THE MASTER BEDROOM PROVIDES A SPACIOUS 4PC ENSUITE, HIS/HERS CLOSETS AND WALK OUT TO DECK. COZY UP TO WATCH TV OR WORK IN THE FRONT DEN. YOUR GUESTS WILL LOVE THE PRIVATE UPPER LEVEL WITH 2 BEDROOMS AND FULL 4 PC BATH. AN INSIDE ENTRY FROM THE GARAGE; MAIN FLOOR LAUNDRY, AND PANTRY CUPBOARD ARE ADDED FEATURES. THE LOWER LEVEL CONSISTS OF A VERY SPACIOUS REC ROOM, A BONUS ROOM, AND 3 PC BATH. THE UTILITY ROOM HAS PLENTY OF STORAGE SPACE; ENJOY THE PEACEFUL AND PRIVATE BACK DECK TO BBQ, DINE, RELAX, DIP IN THE HOT TUB, AND WATCH THE SUNSETS BY THE OUTDOOR FIRE ON THE LOWER PATIO. UPDATES INCLUDE A NEW THERMOSTAT, FURNACE & A/C, DISHWASHER, DRYER IN 2024; FOR YOUR CONVENIENCE THERE IS A HOME OWNERS ASSOCIATION MAINTENANCE AGREEMENT THAT WILL TAKE CARE OF ALL THE GRASS CUTTING, SNOW REMOVAL, ROOFING, AND EXTERNAL PAINTING FOR ONLY $305 PER MONTH. YOU ARE JUST STEPS TO THE BEACH, PARK, BOAT LAUNCH, MARINA, RESTAURANT, GROCERY STORE; TRAILS AND SO MUCH MORE. ! (id:60626)
RE/MAX Georgian Bay Realty Ltd
52 Hampton Street
Brantford, Ontario
Prime Investment Opportunity Well-Maintained Fourplex with RMR Zoning! Discover this excellent income generating property nestled on a quiet court in a desirable neighbourhood. This well-kept fourplex offers a fantastic mix of one 3-bedroom unit and three 2-bedroom units spread across two floors perfect for consistent rental income. Recent upgrades include updated electrical systems with separate meters and panels for each unit, and newer roof shingles for peace of mind. Additional features include rear parking, on-site coin-operated laundry, and individual storage lockers in the basement for tenant convenience. Whether you're a seasoned investor or just starting out, this property delivers strong cash flow and long-term stability with minimal operational demands. Don't miss this rare opportunity to add a solid asset to your portfolio! RMR Zoning also permits additional density opportunities. (id:60626)
Exit Realty Hare (Peel)
757186 2nd Line E
Mulmur, Ontario
Amazing value for this private setting of 25 acres in south central Mulmur. Paved road access to a winding lane through the hardwood forest, featuring a mixed bush, rolling topography, large pond, trails and secluded homestead site. Built in 1982, this original and rustic home welcomes you as weekend retreaters or as a full time rural residence for you and your family. The home is a quaint 1 1/2 storey structure with interior timbers, open concept kitchen, dining & living area, propane fireplace and open staircase to upper level bedrooms. Enjoy multiple walkouts from the main level, as well as a wrap around deck and rear patio. There is a bright, walkout basement with 4th bedroom, family room with woodstove and 4 piece bathroom including cedar sauna, plus cold cellar, laundry room & work shop. That's not all, there is the detached 20' x 30' garage with finished upper loft/studio, accessed by interior garage staircase or separate entrance at the rear. This heated loft offers a large open space perfect for home office or occupation, artisan, hobbyist or guest overflow. This is a great opportunity with lots of possibilities to bring your home ownership dreams to life - see floor plans attached and aerial views of this spectacular parcel of land. The property is also currently under a Managed Forest Plan resulting in lower property taxes. (id:60626)
Royal LePage Rcr Realty
1 Jordan Street
Georgina, Ontario
Gorgeous design by A & T Homes. Brand new Edmonton Model to be built in mature area of fine homes; 2110Sq' 3 bedroom Raised bungalow with triple car garage in Lakeside community of Jackson's Pt. on premium 108ft x 139ft lot just a short walk to lake and beach. Upgraded features include Great Room design with 10'4" high Tray Ceiling and gas fireplace, 9' smooth ceilings and attractive engineered hardwood floors throughout, upgrade kitchen with island and covered front entry. The flex room with its 10'6" ceiling can be used as a 4th bedroom, den or office. The convenient mudroom offers utility and access to the extra-large 840Sq' triple car garage. Awesome location just a short walk to beautiful sandy beaches including Springwood Beach Association at Brule Lakeway, public transit at the corner and all amenities. Excellent builder will work with successful buyer to modify to buyers desires. Choice of finishings, colours and builder upgrades available. Extras: Tarion New home Warranty to Be Paid by Buyer. (id:60626)
Keller Williams Realty Centres
Ph1 1 - 2 Toronto Street
Barrie, Ontario
Penthouse Perfection on Barrie's Waterfront! Welcome to the crown jewel of Grand Harbour a rare 3-bedroom, 2-bathroom Penthouse suite that defines luxury waterfront living. Soaring above the city with uninterrupted panoramic views of Kempenfelt Bay, this stunning residence is where elegance meets serenity. Step into a sun-drenched, open-concept living space where walls of windows flood the unit with natural light and showcase breathtaking lake vistas from every angle. Entertain in style or unwind in peace this layout blends comfort with sophistication. Two private balconies offer the ultimate backdrop for your morning coffee or evening wine. The spacious primary retreat features its own balcony and a spa-inspired en-suite, making every wake-up feel like a getaway. Bonus features include 2 premium parking spots, a large private storage unit, and access to top-tier building amenities. Located steps from downtown, the marina, walking trails, and vibrant city life, this is Barrie's waterfront living at its best. Don't miss this rare Penthouse opportunity book your private tour today! (id:60626)
Century 21 B.j. Roth Realty Ltd.
112 Old Bridge Road S
West Grey, Ontario
Serenity. Privacy. Nature. Welcome to your beautiful 13 acre country retreat with 642ft of frontage along the Saugeen River. Nestled away just off Hwy 4 and only 5 minutes East of Hanover, this quiet country property features a highly efficient 3 bedroom, 3 bathroom home with ICF construction and GeoThermal heating and cooling. Nicely updated inside and out, the home offers two bedrooms on the main floor as well as a third bedroom in the fully finished basement which also includes a handy walkout. Perfect for your small business, toys, tools, and hobbies, you'll love the large 3100sf shop with 36x60 space for vehicles, equipment, and storage, and another 32x32 heated workshop area. But the best part of all is the PROP-ER-TY. 13 acres of quiet country land including organic hay fields, a trickling stream, flowing river, scenic bush, and plenty of wildlife. Sit out on your covered porch with your hot morning coffee or on your private deck with your favourite evening drink and call this piece of tranquility home. Book your private showing today and be sure to make time to walk this gorgeous property. ** This is a linked property.** (id:60626)
Kempston & Werth Realty Ltd.
1221 Lone Pine Drive
Kelowna, British Columbia
Carrington Homes is proud to present this stunning walk-up style home in the peaceful Lonepine Estates. With breathtaking views and exceptional design, this home offers incredible flow and high-end finishes throughout. The main level features a striking staircase with glass inserts, soaring ceilings, and expansive windows that allow natural light to flood the space. At the top of the staircase, you’ll be greeted by open sightlines that lead to the modern kitchen, dining, and living areas. The spa-inspired primary bedroom boasts a luxurious 5' freestanding tub, a glass-enclosed tiled shower with multiple spray features, and floating dual vanities with under-cabinet lighting, heated floor add to the comfort, and a private water closet ensures convenience for shared use. This home also includes a 2-bedroom, self-contained legal basement suite, complete with its own private entrance, designated one-car garage, and patio. (id:60626)
Bode Platform Inc
21 Sprucelands Avenue
Brampton, Ontario
Beautiful Detached 4 + 3 Bedroom house with 3 Bedroom Finished Basement Apartment and 2-3pc Bath top floor. 2 full bath main floor. 3Pc bath basement with Separate Entrance.Elevator From Main Floor to Top Floor.Concrete patio. Huge eat-in Kitchen. Family Room with Fire Place.Close to all Amenities. Note: New Paint on Main Floor& Top Floor. New Laminated floor on Top Floor. Main Floor Hardwood, Kitchen Ceramic Floor. (id:60626)
RE/MAX Real Estate Centre Inc.
Block 5c, Potl 53 Deep Roots Terrace
Toronto, Ontario
Assignment Opportunity: Rare-Find Brand New Legal 2 Units Townhouse In The Highly Sought-After New Lawrence Heights, An Exciting Master-Planned Community Built By Award-Winning Metropia! This Luxury Modern Townhouse Is Proud Of Its Exceptional Designer Finishes And Overlooks The Park! (Builder Charged $100K Premium For Park Location). Provides A Private Backyard And Single Car Garage In The Heart Of North Toronto. Offers 2641 Sq. Ft. Of Thoughtfully Designed Indoor Living Area, Including 636 Sq. Ft. In A Lower Level Secondary Suite Finished By The Builder. Main Unit Has 4 Spacious Bedrooms Plus A Large Den, 3.5 Baths, 2 Master Bedrooms With Own Ensuite Bath, Smooth Ceilings Throughout. The One-Bedroom Secondary Suite With Separate Entrance Is Very Bright With Big Windows, Has Its Own Kitchen And Laundry. Insulation Added Between Secondary Suite And Main Floor To Absorb Noise & Vibration.(Builder Charged $100K Premium For Building The Legal Secondary Suite). Live In One Unit And Rent Out The Other, Or Rent Out Both For Excellent Cash Flow! The Whole House Is Carpet Free, With Oak Staircase Throughout, Hardwood Floor For Main Unit and Laminate For Lower Unit, 9' Ceiling on Main Floor and 8' Ceiling For Other Floors. Both Kitchens Feature Quartz Countertops, Stainless Steel Appliances, Tile Backsplash And Other Upgrades. Walk To The World-Renowned Yorkdale Shopping Centre, Subway Station, Parks And Luxurious Amenities. Enjoy Quick Access To Go Transit, Hwy 401 & Allen Rd And The Future LRT. [Location of POTL 53 Is Near 2 Deep Roots Ter, In Block 5C. Scheduled Occupancy Date: 2/17/2026] (id:60626)
Homelife Landmark Realty Inc.
1892 Carriage Court
Severn, Ontario
Set on just over 2 acres in the highly desirable Marchmont community, this beautifully maintained 4-bedroom, 3-bath bungalow offers the perfect blend of privacy, comfort, and convenience, just minutes from Orillia. Thoughtfully designed with vaulted ceilings and hardwood floors, the home features a custom oak kitchen with porcelain tile flooring, granite countertops, stainless steel appliances, and a spacious island. The bathrooms have all been updated and include in-floor heating for added comfort. The functional layout includes generous bedrooms, a sunroom, and a partially finished basement complete with a large rec room, workshop, and a custom moveable bar, ideal for entertaining or multigenerational living. Additional highlights include a composite deck with gas BBQ hookup, invisible pet fencing, a rebuilt shed with attached dog pen, and wide doorways for accessibility. Recent mechanical upgrades (2018) include a high-efficiency furnace, central A/C, and a tankless water heater, along with an HRV system, 200-amp panel with generator hookup, and new gutters and fascia (2023). Don't miss this exceptional opportunity to own a turn-key home in one of Severn's most sought-after rural neighbourhoods. (id:60626)
RE/MAX Right Move
3758 Davidson Court Lot# Trails 66
West Kelowna, British Columbia
Enjoy the stunning lake and city views from the deck of the Auburn Plan; this 4-bedroom plus den, two-storey home offers exceptional outdoor living. Enjoy a front deck ready for your hot tub AND an expansive rear deck, partly covered for shaded dining and partly open for lounging in the sun. Inside, the home offers an open design with lots of windows and very good storage areas like a walk through pantry and spacious mud/laundry room off the garage. Upstairs, you’ll find three spacious bedrooms and a loft area perfect as a bonus space. The main floor includes a versatile den ideal for a home office. The walkout lower level features a legal 1-bedroom suite with its own laundry and an additional family room belonging to the main house. Outside, the pool-sized backyard offers room for a custom pool, lounge area, or outdoor kitchen. With two parks nearby and schools within walking distance, this is a family-friendly location that balances convenience with natural beauty. Eligible for CMHC’s Eco Plus program, buyers can receive a 25% refund on mortgage insurance premiums for choosing an energy-efficient home. Price + GST. (id:60626)
RE/MAX Kelowna
704 Robert Ferrie Drive
Kitchener, Ontario
Welcome to this Stunning Ravine-Backed Home in Prestigious Doon South, Kitchener! Experience luxurious living in this exquisite 4+1 bedroom, 4-bathroom home, beautifully situated on a premium ravine lot in one of Kitchener's most sought-after neighbourhoods. Surrounded by lush green space, scenic trails, and parks, this 3,272 sq. ft. residence offers unforgettable views through oversized windows and a serene connection to nature. Step inside to an elegant open-concept layout featuring 9-foot ceilings and rich hardwood flooring throughout the main level. Thesleek, modern kitchen (2021) is a chef's dream, boasting an oversized island with breakfast bar, quartz countertops and backsplash, upgraded stainless steel appliances, and ample storage. The adjoining living and dining areas showcase a custom built-in entertainment wall and open seamlessly onto a huge custom composite deck (2021) with tempered glass railings the perfect outdoor entertaining space overlooking the ravine! Upstairs, the expansive primary suite offers a spa-like en-suite with a glass shower, rainfall showerhead, soaking tub,and elegant porcelain tiles. Additional spacious bedrooms provide plenty of room for family or guests. The fully finished walk-out basement features a 5th bedroom, a 3-piece bathroom, and a bright, open layout ideal for an in-law suite, recreation space, or home office . Step outside into a $150,000+ maintenance-free backyard oasis (2021), complete with stone patio, built-in seating, an 8-10 person hot tub, a custom firepit, and an outdoor cooking area all set against the tranquillity of the ravine. This home is truly a showstopper! Don't miss this rare opportunity to own a luxurious, nature-surrounded retreat in Doon South! (id:60626)
Royal LePage Signature Realty
2325 Duncaster Drive
Burlington, Ontario
In the heart of Brant Hills, this 4-bedroom, 2.5-bathroom detached home blends comfort, community, and just the right touch of retreat. Step inside to a classic two-storey layout that’s equal parts functional and welcoming - with four bedrooms upstairs, a finished basement below, and a main floor that opens to a backyard made for memory-making. Think: summer afternoons around the inground pool, dinners on the patio, and a layout that flows effortlessly from room to room. The double garage handles parking and storage with ease, and the location? Steps from local parks and the Brant Hills Community Centre - where neighbourhood connection is just part of the rhythm. Whether you’re upsizing, settling in, or ready to host the next pool party - this home’s got the heartbeat of Brant Hills built right in. (id:60626)
Royal LePage Burloak Real Estate Services
300 Wurm Road
Magnetawan, Ontario
Welcome to your year round waterfront oasis on Lake Cecebe, one of five lakes connected to become the premier lake chain in the area featuring over 40 miles of boating and lake enjoyment! This bright, open concept bungalow with warm pine accents features south western lake views and expansive decking and sitting areas on the lake side. Renovated since purchase, this over 2200 sq. ft. home also features granite countertops, huge main bathroom with walk-in shower, and large dining room with lake views. Three bedrooms on the main floor with the primary having a walk out to the lakeside deck. Bright lower level features a family room with walk out to a covered sitting area and a WETT certified wood stove to cozy up to on chilly spring mornings. Also located in the lower level is a huge additional bedroom complete with full bathroom and laundry. Walk out of the home down the gently sloped lot to the sand-bottomed shoreline and extensive floating dock with plenty of room for everyone. Just a short drive outside the welcoming village of Burk's Falls and the highway, this home is close to all amenities to add convenience to your life. (id:60626)
Royal LePage Lakes Of Muskoka Realty
3733 Polaris Dr
Nanaimo, British Columbia
Beautifully updated 5 bedroom, semi waterfront split-entry home in Hammond Bay with sweeping ocean and mountain views. The bright layout features modern updates, spacious living areas, and a refreshed kitchen that opens to a deck perfect for soaking in the scenery. With five bedrooms, there’s room for family, guests, or an office, and with the split entry and separate access to the lower level, the space could easily be suited for added income or extended family. The third of an acre landscaped yard offers space for relaxation and play. Located within walking distance to Pipers Lagoon and Neck Point Park, you’ll enjoy beaches, trails, and waterfront sunsets just steps away. Families will love the nearby schools, parks, and playgrounds, while shopping, dining, and North Nanaimo amenities are only minutes away. A move-in ready property in one of Nanaimo’s most sought-after neighborhoods, combining comfort, convenience, and the coastal lifestyle. (id:60626)
460 Realty Inc. (Na)
22 Glengowan Street
Whitby, Ontario
Welcome to The Orchard by Highmark Homes, a beautifully crafted four-bedroom, four-bathroom residence in one of Whitby's most desirable neighbourhoods. From the moment you arrive, the curb appeal is undeniable with a timeless brick and stone exterior, an asphalt driveway framed with tumbled stone pavers, new garage doors, and thoughtfully designed perennial gardens enhanced by maturing trees including columnar oak, spruce, and a Japanese maple. The fully fenced backyard is ideal for entertaining with a custom deck, pergola, and shed, while natural gas connections for both a barbecue and fire table make it the perfect space to gather year-round. An in-ground sprinkler system ensures the grounds are easy to maintain. Inside, the home showcases elegant details and functional design. The main floor features hardwood flooring throughout, extending up the hardwood staircase and across the upper hallway. Soaring nine-foot ceilings and extended eight-foot doors and doorways enhance the sense of space, while coffered ceilings in the living room and family room add architectural character. The kitchen is both stylish and practical, complete with quartz countertops, pantry, double sink with garburator, pot lights, pendant lighting, and a breakfast bar. The mudroom, with direct access to the garage, offers excellent storage and organization for busy households. Upstairs, the primary suite provides a private retreat with a large walk-in closet and a luxurious five-piece ensuite. The second bedroom includes its own four-piece ensuite, while the third and fourth bedrooms share a spacious five-piece Jack-and-Jill bath. Modern conveniences include electric vehicle readiness with a 240V outlet and breaker space for a level two charger. Located close to Highway 407 for easy commuting, and minutes to schools, parks, and shopping, this home offers the perfect blend of luxury, convenience, and community living. Detailed features room by room is attached. (id:60626)
Sutton Group-Heritage Realty Inc.
220 Harpin Way E
Centre Wellington, Ontario
4 BEDROOMS! 4 BATHROOMS! PIE-SHAPED LOT! FINISHED BASEMENT! Welcome to 220 Harpin Way E - a beautifully appointed 4-bed, 4-bath detached home on a premium pie-shaped lot in the sought-after Storybrook subdivision of Fergus. Built in 2021 and designed with family comfort in mind, this home blends style and function across three spacious levels. Inside, 9-ft ceilings, wide-plank flooring, and California shutters set the tone. The gourmet kitchen features a large quartz island, gas stove, pot-filler, extended cabinetry, and walkout to a deck with gas BBQ hookup - perfect for entertaining. The living room includes a cozy gas fireplace and custom built-ins, complemented by a formal dining room and practical mudroom with inside garage entry. Upstairs, the luxurious primary suite boasts a walk-in closet and spa-like ensuite with a soaker tub and glass shower. Three additional spacious bedrooms, a 4-pc bath, and laundry room round out the second floor - including one room with its own private balcony, ideal for a home office. The finished basement adds a rec room with fireplace, bonus room for an office or gym, plus storage. Mechanical systems are near-new, offering peace of mind. Outside, enjoy a fully fenced, landscaped yard with room to roam - ideal for kids, pets, or future pool plans. The double garage and 4-car driveway make daily life easy. Located on a quiet cul-de-sac, you're close to parks, trails, the Grand River, brand-new Grand River Public School, and Groves Hospital. It's everything a growing family needs - in one move-in ready home. (id:60626)
RE/MAX Escarpment Realty Inc.
19 Terracina Drive
Berry Mills, New Brunswick
Welcome to 19 Terracina Drive, a residence where timeless elegance and modern innovation meet. This custom-built estate offers 3 spacious bedrooms and 3 full bathrooms, designed with uncompromising attention to detail and refined style. The exterior showcases a striking blend of stone and vinyl board-and-batten siding, enhanced by professional landscaping, a paved drive, and elegant stone patios that frame the home in sophistication. Inside, soaring 10 ft ceilings on the main floor and 9 ft ceilings below create an airy grandeur, while oak tray ceilings and a dramatic stone fireplace set the tone for elevated living. The gourmet kitchen is a dream with a gas stove, large island, impressive side-by-side fridge and freezer, plus walk-in pantry with smart oven & beverage fridge. Flowing to the dining and living spacesperfect for hosting with style. Primary suite boasts luxurious ensuite and walk in closet plus 2 additional spacious bedrooms on main floor. Lower level provides extra space with potential for an in law suite including kitchen rough in. ICF foundation (house and garage), foam-insulated foundation, gas fireplace, gas stove, five mini-splits, generator hookup. Outdoors, enjoy beautifully landscaped grounds, an RV hookup with sewer, plus a 42 x 30 heated double detached garage with 12 foot ceilings, 10 foot bay doors, full 3 pc bathroom(shower), mini split heat pump, separate electrical panel, utility sink and 20 amp plugs and much more! See feature sheet attached (id:60626)
3 Percent Realty Atlantic Inc.
2165 Spragues Road
Cambridge, Ontario
COUNTRY RETREAT WITH ACREAGE & OUTBUILDINGS. Welcome to 2165 Spragues Road – a charming 3-bedroom, 1-bathroom home set on 3.05 acres, offering both comfort and endless potential. Surrounded by peaceful countryside views and brimming with country charm, this property sits across from Bannister Lake and is just minutes from Wrigley’s and Millers Lakes Conservation Areas. Enjoy the serenity of nature while being only minutes from all amenities and with quick access to the 401. Step inside to find a warm and inviting layout, featuring a spacious living room, a functional eat-in kitchen with a centre island, and cozy bedrooms that make the home truly family-friendly. Recent updates include a new furnace (2022), an owned hot water heater (2015), and a roof replaced in 2018, ensuring peace of mind for years to come. Outdoors, the property shines with multiple outbuildings perfect for hobbyists, small-scale farming, or workshop use. The heated shop is powered by propane, complete with hydro, water, and a garage door opener with remote – ideal for projects year-round. The barn is also equipped with water and hydro, offering flexibility for livestock or storage. A detached single garage provides even more convenience. With over 3 acres of land, mature trees, and space to roam, this property offers the tranquility of country living while still being close to town conveniences. Whether you’re looking for a homestead, hobby farm, or an investment with severance potential, 2165 Spragues Road delivers exceptional possibilities. (id:60626)
RE/MAX Twin City Faisal Susiwala Realty
7007 Blue Coast Heights
Plympton-Wyoming, Ontario
WELCOME TO 7007 BLUE COAST HEIGHTS - WHERE MODERN LUXURY MEETS MINDFUL LIVING. NESTLED ON AMATURE LOT IN THE SOUGHT-AFTER COMMUNITY OF CAMLACHIE, THIS EXCEPTIONAL FARM-STYLE INSPIRED HOME IS PART OF AN EXCLUSIVE ENCLAVE OF JUST THIRTY PROPERTIES THAT ENJOY PRIVATE PARKLAND USEAND DEEDED ACCESS TO THE PRISTINE SHORES OF LAKE HURON. PROUDLY AWARDED PLATINUM CERTIFICATION BY BUILT GREEN CANADA, THIS RESIDENCE REPRESENTS THE HIGHEST STANDARD IN SUSTAINABLE,HIGH-PERFORMANCE DESIGN - COMBINING ENERGY EFFICIENCY, HEALTHIER INDOOR AIR QUALITY, AND ENDURING VALUE WITH MODERN STYLE AND COMFORT. STEP INTO THE GRAND FOYER WHERE A SOARING CEILING AND BRIGHT NATURAL LIGHT CREATE AN IMMEDIATE SENSE OF SPACE AND SOPHISTICATION. THE OPEN-CONCEPT MAIN LEVEL FEATURES A GREAT ROOM HIGHLIGHTED BY A SLEEK FIREPLACE, TRIPLE-PANE WINDOWS, OVERLOOKING THE LANAI AND REAR YARD. THE CHEF'S KITCHEN SERVES AS THE HEART OF THE HOME, COMPLETE WITH PREMIUM, ENERGY-EFFICIENT APPLIANCES, CUSTOM CABINETRY, AND A LARGE ISLAND THAT INVITES GATHERING AND CONNECTION. A LARGE DINING ROOM WITH FOUR WINDOWS THAT PERFECTLY FRAME A BEAUTIFUL MATURE MAPLE TREE - CREATING A PICTURE-PERFECT SETTING FOR FAMILY DINNERS OR INTIMATE EVENINGS WITH FRIENDS.UPSTAIRS OFFERS A UNIQUE BARREL CEILING GATHERING ROOM - AN IDEAL SPACE FOR RELAXATION,ENTERTAINING, OR FAMILY MOVIE NIGHTS. YOU'LL ALSO FIND A PRIVATE OFFICE, A LUXURIOUS PRIMARY SUITE WITH A SPA-INSPIRED ENSUITE, AND A SECOND-FLOOR DECK THAT INVITES YOU TO UNWIND AND ENJOY THE OUTDOORS IN TOTAL COMFORT.THE FULLY FENCED BACKYARD PROVIDES EXCELLENT PRIVACY AND A PEACEFUL RETREAT FOR OUTDOOR DINING OR QUIET EVENINGS UNDER THE STARS. JUST A SHORT STROLL AWAY, YOUR DEEDED BEACH ACCESS AWAITS -THE PERFECT SPOT TO ENJOY SUNSETS AND SUMMER DAYS ON THE SHORES OF LAKE HURON.A PERFECT BLEND OF ECO-CONSCIOUS DESIGN, MODERN ELEGANCE, AND LAKESIDE LIVING - THIS HOME TRULY NEEDS TO BE SEEN TO BE APPRECIATED. (id:60626)
Initia Real Estate (Ontario) Ltd
Th2 203-263 W 49th Avenue
Vancouver, British Columbia
Introducing Pure, a 'biophilic centered' designed condo development with pure intention. Pure is centrally located at 49th & Columbia, across from the popular Langara Park, in the West Side´s rapidly evolving Cambie corridor. Coming home never felt this good. Comfort and functionality have been prioritized above all else. Our homes offer two nature infused colour palettes inspired by water and earth that give interiors a warm, seamless feel. This concrete Townhome plus EV ready parking features 2bed2bath on 2 levels. Easy access to your storage room which is conveniently located on the same floor. Contact us for our buyer's incentives. Completion Spring 2026 (id:60626)
Rareearth Project Marketing
Exp Realty
1008 Tottenham Road
New Tecumseth, Ontario
Great opportunity and investment potential. Located at the busy & highly visible location at the northwest corner of Highway 9 & Tottenham Road, this lot is approximately 150 feet x 225 feet (.8 acres). The property features a detached home offering 3 residential units. The main unit features spacious foyer, updated kitchen with tile floor & backsplash, french doors open to living room with laminate flooring and upper level features 4 bedrooms, one with walkout to balcony and separate den with skylight. There is a side entrance to main floor 1 bedroom unit, full kitchen, 3 piece bathroom and private deck. The 3rd unit at garage offers 2 bedrooms, bathroom and full kitchen. The property features 2 furnaces, two air conditioners. (id:60626)
Royal LePage Rcr Realty
8459 142a Street
Surrey, British Columbia
Welcome to Brookside Estates, one of Surrey's most desirable neighbourhoods where convenience meets tranquility. This former Jenish Show Home offers 1,823 sqft of one level living on a beautifully landscaped lot backing onto green space for ultimate privacy. The spacious rancher features a bright west-facing yard, elegant French doors, two cozy gas fireplaces, and timeless design throughout. Located steps from Brookside Elementary and near Enver Creek Secondary, parks, trails, and transit all within walking distance. With RV parking and a peaceful setting just minutes to Bear Creek Park and local shops, this home blends comfort, charm, and accessibility in one perfect package. (id:60626)
Real Broker
7007 Blue Coast Heights
Plympton-Wyoming, Ontario
WELCOME TO 7007 BLUE COAST HEIGHTS — WHERE MODERN LUXURY MEETS MINDFUL LIVING. NESTLED ON A MATURE LOT IN THE SOUGHT-AFTER COMMUNITY OF CAMLACHIE, THIS EXCEPTIONAL FARM-STYLE INSPIRED HOME IS PART OF AN EXCLUSIVE ENCLAVE OF JUST THIRTY PROPERTIES THAT ENJOY PRIVATE PARKLAND USE AND DEEDED ACCESS TO THE PRISTINE SHORES OF LAKE HURON. PROUDLY AWARDED PLATINUM CERTIFICATION BY BUILT GREEN CANADA, THIS RESIDENCE REPRESENTS THE HIGHEST STANDARD IN SUSTAINABLE, HIGH-PERFORMANCE DESIGN — COMBINING ENERGY EFFICIENCY, HEALTHIER INDOOR AIR QUALITY, AND ENDURING VALUE WITH MODERN STYLE AND COMFORT. STEP INTO THE GRAND FOYER WHERE A SOARING 18' CEILING AND BRIGHT NATURAL LIGHT CREATE AN IMMEDIATE SENSE OF SPACE AND SOPHISTICATION. THE OPEN-CONCEPT MAIN LEVEL FEATURES A GREAT ROOM HIGHLIGHTED BY A SLEEK FIREPLACE, TRIPLE-PANE WINDOWS, OVERLOOKING THE LANAI AND REAR YARD. THE CHEF'S KITCHEN SERVES AS THE HEART OF THE HOME, COMPLETE WITH PREMIUM, ENERGY-EFFICIENT APPLIANCES, CUSTOM CABINETRY, AND A LARGE ISLAND THAT INVITES GATHERING AND CONNECTION. A LARGE DINING ROOM WITH FOUR WINDOWS THAT PERFECTLY FRAME A BEAUTIFUL MATURE MAPLE TREE — CREATING A PICTURE-PERFECT SETTING FOR FAMILY DINNERS OR INTIMATE EVENINGS WITH FRIENDS. UPSTAIRS OFFERS A UNIQUE BARREL CEILING GATHERING ROOM — AN IDEAL SPACE FOR RELAXATION, ENTERTAINING, OR FAMILY MOVIE NIGHTS. YOU’LL ALSO FIND A PRIVATE OFFICE, A LUXURIOUS PRIMARY SUITE WITH A SPA-INSPIRED ENSUITE, AND A SECOND-FLOOR DECK THAT INVITES YOU TO UNWIND AND ENJOY THE OUTDOORS IN TOTAL COMFORT. THE FULLY FENCED BACKYARD PROVIDES EXCELLENT PRIVACY AND A PEACEFUL RETREAT FOR OUTDOOR DINING OR QUIET EVENINGS UNDER THE STARS. JUST A SHORT STROLL AWAY, YOUR DEEDED BEACH ACCESS AWAITS — THE PERFECT SPOT TO ENJOY SUNSETS AND SUMMER DAYS ON THE SHORES OF LAKE HURON. A PERFECT BLEND OF ECO-CONSCIOUS DESIGN, MODERN ELEGANCE, AND LAKESIDE LIVING — THIS HOME TRULY NEEDS TO BE SEEN TO BE APPRECIATED. (id:60626)
Initia Real Estate (Ontario) Ltd.
280 Old Kiln Crescent
Kingston, Ontario
Welcome to The Knapp Model Home, a custom bungalow in Barriefield Highlands, one of Kingston's most desirable communities just 5 minutes from downtown Kingston. This residence blends heritage charm with modern convenience, offering 2,820 sq. ft. of finished living space. The main floor (1,410 sq. ft.) features an open concept kitchen, dining, and living area ideal for entertaining or relaxing. Two spacious bedrooms include a main-level primary ensuite for easy one-level living. Thoughtful touches include radiant in-floor heating in the primary suite and mudroom/laundry, a versatile den or home office, and a covered front porch. The finished basement adds 1,410 sq. ft. with two bedrooms, a large recreation room, full bath, and ample storage. One bedroom can also be easily convert to a gym or studio. Perfect for downsizing without sacrificing space or quality, this home offers a low-maintenance lifestyle in a heritage community with shared green space, landscaped surroundings, and a strong sense of community without the feel of a condo. Choose from two exterior elevations to suit your style. In historic Barriefield Village, minutes from downtown Kingston, you'll enjoy easy access to East end amenities, CFB Kingston, top schools, Queens University, Kingston General Hospital, and a new community park. Experience the perfect blend of heritage charm and modern comfort in a home designed for todays lifestyle. (id:60626)
Sutton Group-Masters Realty Inc.
6 46379 Uplands Road, Promontory
Chilliwack, British Columbia
This beautiful two-story home w/ a WALK-OUT BASEMENT is perfectly positioned at the end of a QUIET CUL-DE-SAC, offering PRIVACY & a SPACIOUS YARD. The bright & open-concept main floor showcases a stunning kitchen w/ CUSTOM CABINETRY, CROWN MOLDING, & HIGH-END APPLIANCES. The living room features a cozy gas fireplace, while the dining area is ideal for gatherings & offers seamless access to the LARGE PARTIALLY COVERED PATIO"-perfect for enjoying the VIEWS & overlooking the yard. Upstairs, you'll find 3 bdrms, including the primary suite w/ its own gas fireplace, a walk-in closet, & an ensuite w/ a soaker tub & double sinks. An additional room adds flexibility as a home office or 4TH BDRM. The FULLY FINISHED GROUND-LEVEL WALK-OUT BASEMENT is filled w/ natural light & offers SUITE POTENTIAL! * PREC - Personal Real Estate Corporation (id:60626)
Century 21 Creekside Realty (Luckakuck)
Homelife Advantage Realty Ltd.
41 Paddy Dunn's Circle
Springwater, Ontario
Top 5 Reasons You Will Love This Home: 1) Experience soaring cathedral ceilings, with beautiful textured details, large windows and over 45 recessed lights that fill the home with natural and ambient light, and the spacious open concept layout flows seamlessly from the living and dining areas into the large kitchen, featuring a generous island with granite countertops, rich wood cabinetry, and an abundance of workspace, while the bedroom wing is thoughtfully separated from the main living area and closed off by double doors, providing both comfort and privacy within the home's expansive design 2) Enjoy a beautifully landscaped backyard thoughtfully designed for both relaxation and entertaining, where the upper deck off the main level offers a scenic view of the private yard, and the walkout stone patio below leads to a soothing hot tub for year-round enjoyment, with two separate basement walkouts adding versatility and ease of access 3) The bright basement features a versatile recreation room, two bedrooms, a full bathroom, and a separate entrance from the garage, ideal for an in-law suite or future rental setup, with a home down the street recently renting its lower level for $1,700 per month, showing strong income potential in this neighbourhood 4) From the extra-deep two-car garage with space for multiple vehicles or a boat, to elegant crown moulding, marble bathroom finishes, and a beautiful brick and stone exterior, this home showcases timeless quality and attention to detail inside and out 5) Nestled in the highly sought-after Midhurst community across from a park and close to top-rated schools, this home is just minutes from Barrie, Snow Valley Ski Hill, and Highway 400, creating the perfect balance for families and commuters. 2,296 above grade sq.ft. plus a finished basement. 4,497 sq.ft. of finished living space. (id:60626)
Faris Team Real Estate Brokerage

