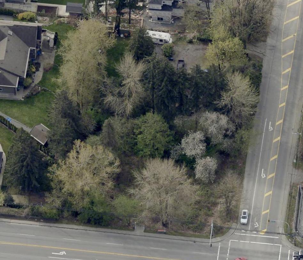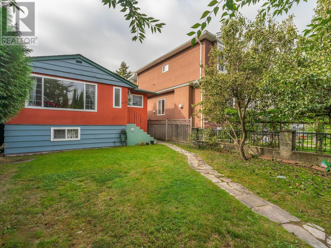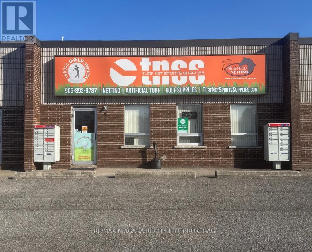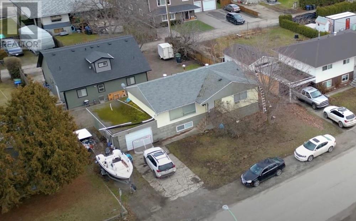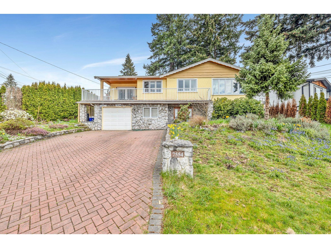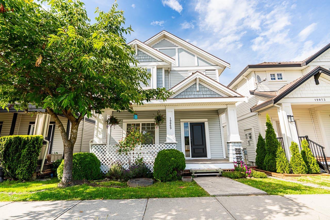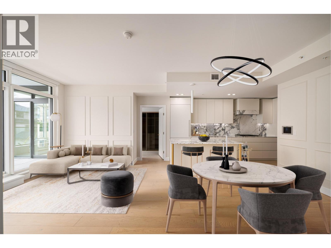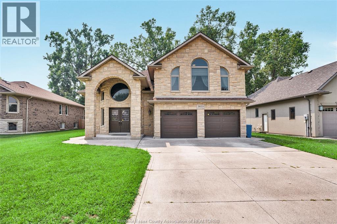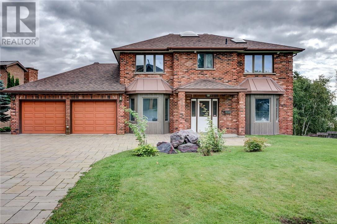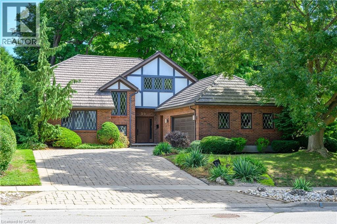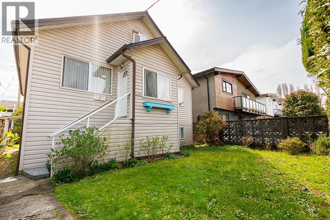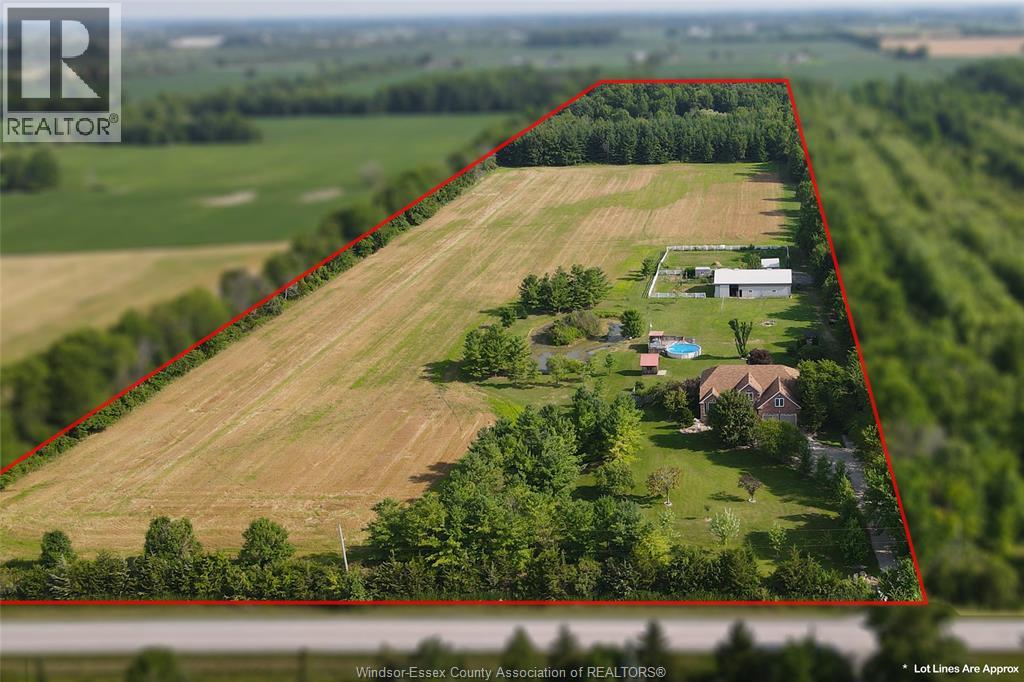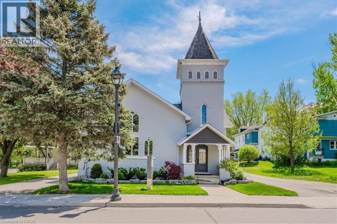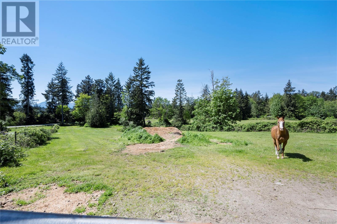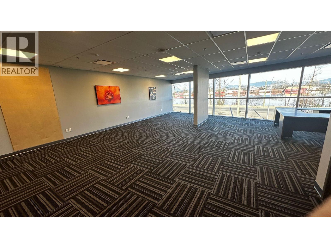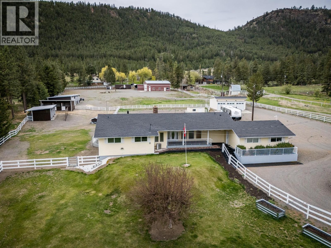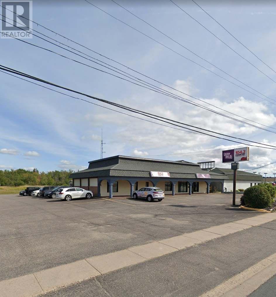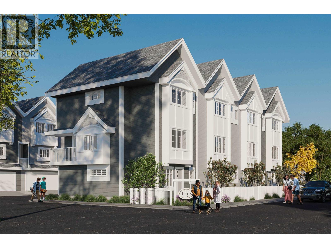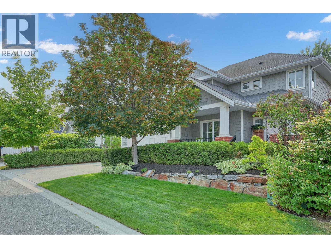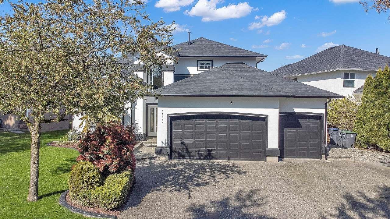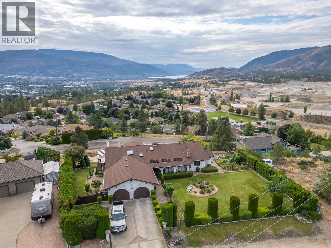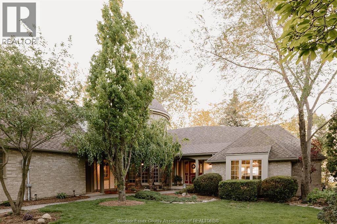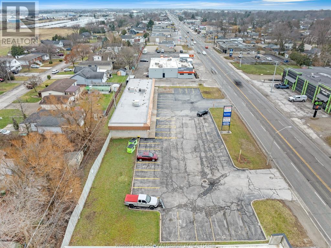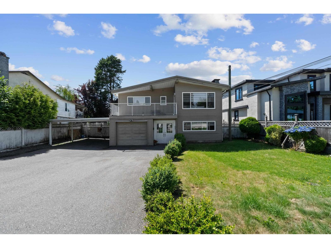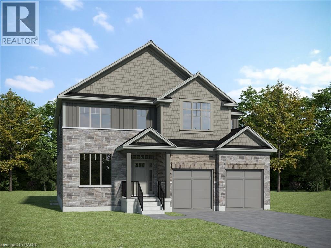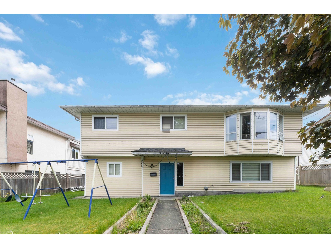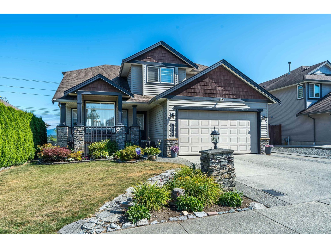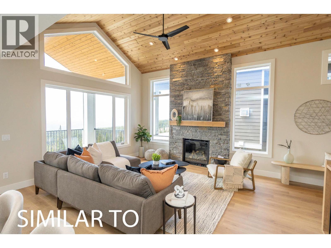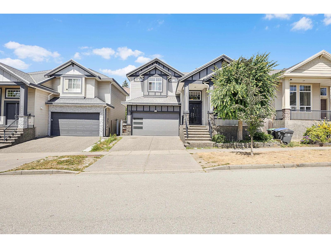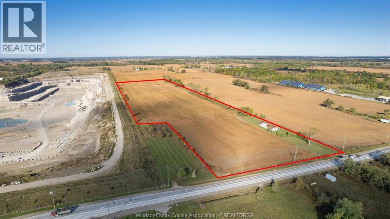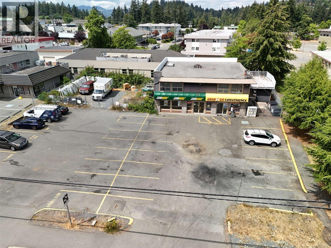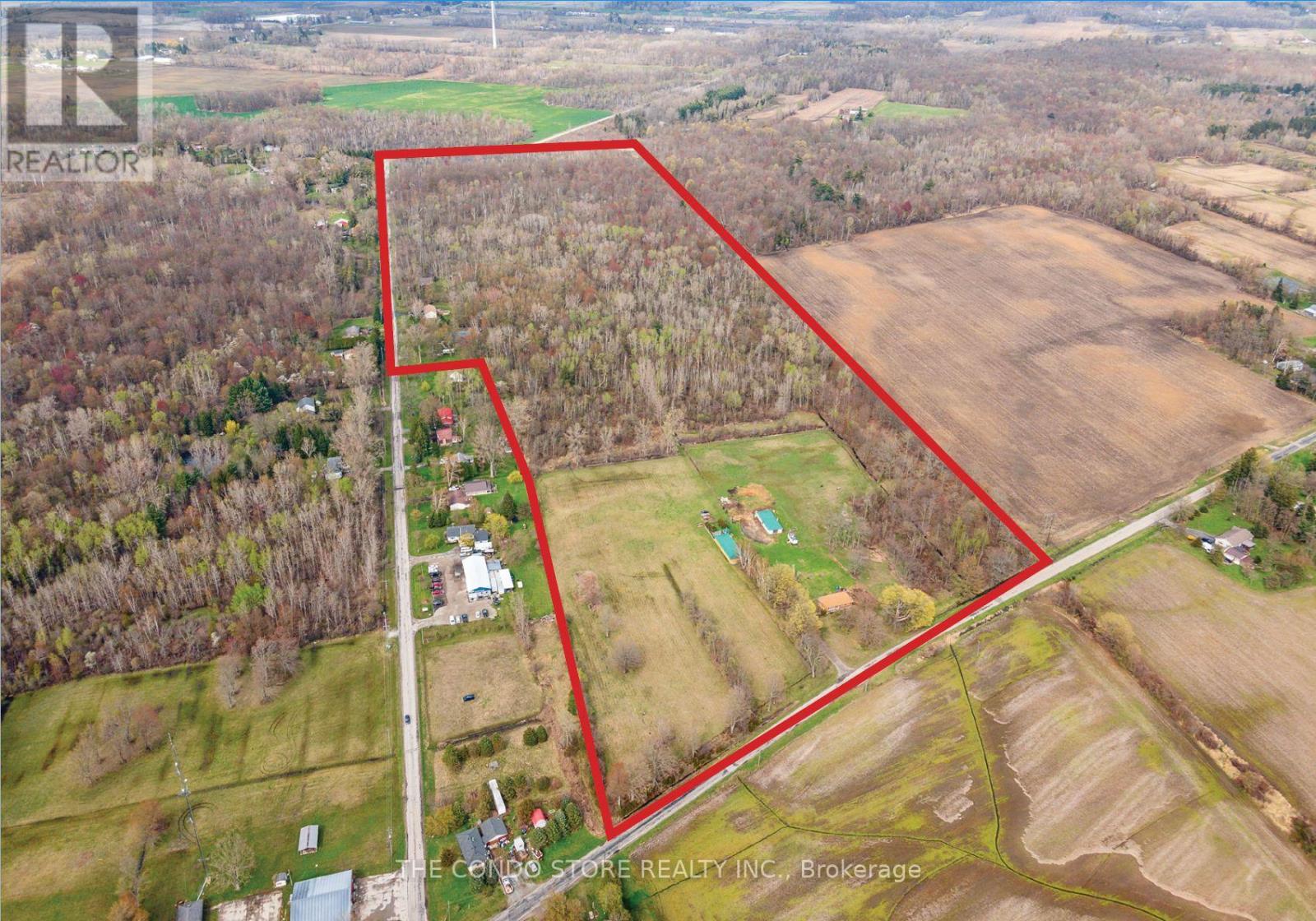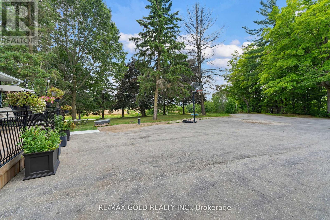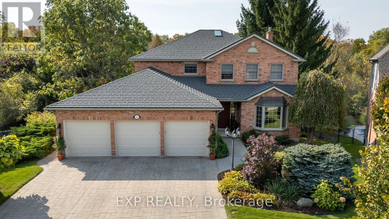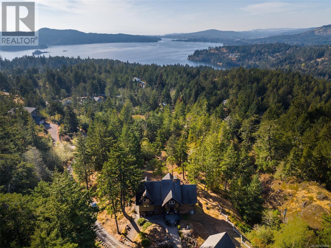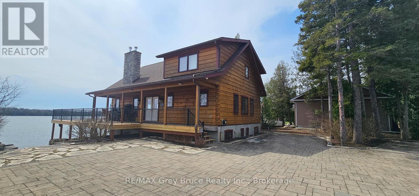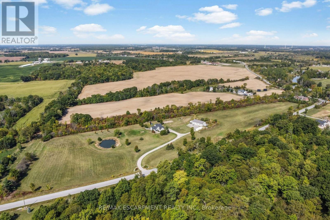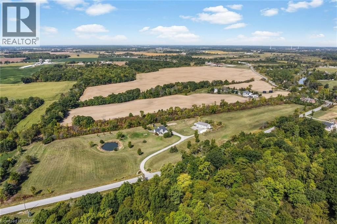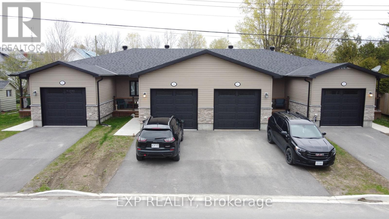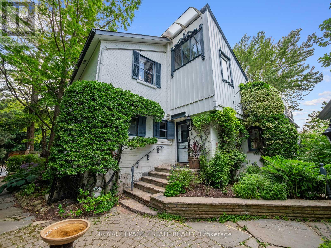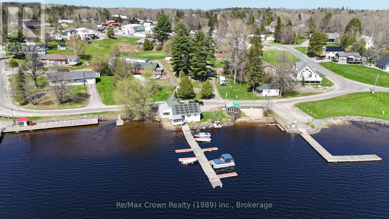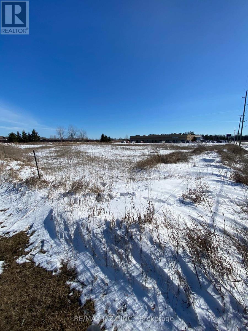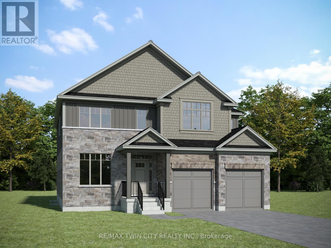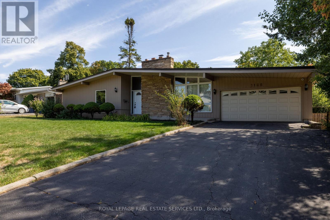5582 184 Street
Surrey, British Columbia
Corner property .414 acre 18,034 sqft. Good highway exposure. Close to Kwantlen University. Close to proposed new Hospital for Cloverdale. Access only from the back easement. Area of expensive new homes. Invest here. With neighboring property there is the potential for 4 big lots. Fantastic holding property or build now. Check with City to store truck or R.V. (id:60626)
Homelife Benchmark Realty Corp.
2216 E 41st Avenue
Vancouver, British Columbia
Fantastic 4 bed, 2 Bath, 2 Kitchen home w/separate main & lower floor suites access, large deck, Garage & more parking! Situated in Killarney at the heart of the vibrant Victoria corridor, this renovated home is perfect for self/rental use, investment OR rebuild under future zoning/building regulations. Updates include windows, roof 2011, renos 2018, furnace & sewage line 2021. Amazing location, close to Tecumseh, Cunningham & Waverly Elementary, Jones, Tecumseh & Nanaimo Parks, LondonDrugs, numerous eateries, markets, retail shops, cafes, bakeries, banks, medical services, etc on Victoria Dr. Centrally located and a convenient drive/bus to Skytrain, Commercial Dr, Downtown, Oakridge Mall, Kerrisdale, UBC, Joyce area & Metrotown via 41st Ave & Victoria Dr. (id:60626)
Royal Pacific Realty Corp.
6 - 2255 Hwy 20 Highway
Thorold, Ontario
Highly Profitable, Turn-Key Business with Diverse Revenue Streams 30% Net Cap Rate. A rare opportunity to acquire a well-established, multimillion-dollar revenue business with a strong track record of profitability and long-standing B2B sales contracts across Canada. This fully operational and scalable company has been successfully serving a wide client base including municipalities, commercial enterprises, and private clients for over 25 years.Primary Revenue Stream: Sales, installation, and takedown of custom netting systems across multiple industries. Applications include landfills, golf courses, city-owned recreation centers, private sports clubs, residential properties, and slow-feed horse netting. Additional Revenue Streams Include: Retail and wholesale of golf supplies and sports equipment. Sales and installation of high-quality artificial turf for various applications. On-site golf simulator and driving range, offering experiential and recurring revenue. This multifaceted business is fully staffed, equipped, and ready for a seamless transition. The current owner is retiring and is willing to remain involved for up to 12 months to ensure a smooth handover and provide operational guidance. With a proven 30% net cap rate and significant growth potential, this is an ideal investment for a strategic buyer or ambitious entrepreneur seeking immediate returns and expansion opportunities. (id:60626)
RE/MAX Niagara Realty Ltd
2261 Burnett Street
Kelowna, British Columbia
2261 Burnett is ONE lot out of a potential land assembly in Kelowna's Health District. This property has an original home that could be suited, as well as a carriage home in the back, so there is income potential for a buyer looking for fantastic future development potential. According to the City of Kelowna website, the value of property located around the hospital area in the health centre zone is influenced by several factors, such as: 1. The proximity to Kelowna General Hospital. 2. The availability of health services and related businesses in the area, which create a high demand for office, retail, and residential space. 3. The designation of the area as a Core Area-Health District (C-HTH) in the 2040 Official Community Plan (OCP), which supports the development of a vibrant health district that integrates hospital-related services with the surrounding neighbourhoods. 4. The potential for future growth and redevelopment in the area, as guided by the Hospital Area Plan, the 2040 OCP, and the 2040 Transportation Master Plan. Some of the information provided in this listing is based in part by advice and visuals obtained from IHS Design. For example, they have suggested that, based on a 3 lot assembly proposed site area of 0.63 acres, there is 6 storey building height potential and a maximum FAR = 1.8 (approx 4572 sq m/49,212 sq ft). Drive by and have a look! This is a fantastic neighbourhood opportunity! (id:60626)
Coldwell Banker Horizon Realty
7554 Filey Drive
Delta, British Columbia
Immaculately maintained 6-bedroom home with a functional floor plan-ideal for families, first-time buyers, or investors! The main level features 3 spacious bedrooms, a bright living and dining area, and a cozy family room off the kitchen. Downstairs offers a 2-bedroom legal suite with a separate entrance, plus an additional bedroom for upstairs use-great for extended family or mortgage helper. Recent updates include fresh paint, new blinds, a 30-year fiberglass roof (2015), Lennox 98% high-efficiency furnace (2012), hot water tank (2018), and energy-efficient 'Low E' windows and doors. Solid hardwood floors up and wide-plank double-insulated laminate down. Custom fish-bone patterned paver driveway, sidewalk, and patio add great curb appeal. Walking distance to Sun-God Arena, parks, and excellent schools. Pride of ownership throughout-just move in and enjoy! OPEN HOUSE April 27 2-4p (id:60626)
Century 21 Coastal Realty Ltd.
15006 99a Avenue
Surrey, British Columbia
This charming home is nestled on a quiet street and offers a perfect blend of comfort and functionality. It features spacious living areas and a kitchen thoughtfully designed for modern living. The generously sized bedrooms provide plenty of space for the whole family, while the home's smart layout ensures both comfort and flexibility. A self-contained secondary suite adds incredible value-ideal for rental income or accommodating extended family. Outside, enjoy a beautifully maintained garden and a large patio, perfect for relaxing or entertaining. Conveniently located close to schools, grocery stores, shopping, and transit, this home is a fantastic opportunity for families and investors (id:60626)
Lehomes Realty Premier
19069 72 Avenue
Surrey, British Columbia
First time on the market!! Highly sought after Clayton area coach home with two mortgage helpers. Cozy family home offering 3 Bedroom/2 Bath main house; ONE BED LEGAL COACH HOUSE with separate entry & laundry; and Two Bedroom separate entry Legal basement suite. Main level boast laminate flooring, gas fireplace, built in cabinetry & spacious kitchen with granite counters. Located in family friendly neighbourhood surrounded by parks; close to schools, transit, Willowbrook Mall and restaurants. Fully fenced back yard. (id:60626)
Saba Realty Ltd.
303 3668 W 10th Avenue
Vancouver, British Columbia
FINAL RELEASE at RAPHAEL - A curation of 35 exquisite residences where the neighbourhoods of Point Grey, Kitsilano and Dunbar come together. Designed by Rafii Architects and inspired by a European aesthetic; contemporary style seamlessly blends with traditional architecture. This 4-storey building features a marble facade, classical columns, and expansive windows. Show-stopping interiors by Ste. Marie Design feature timeless details including Italian cabinets, marble stone countertop and premium Wolf & Sub-Zero brands. Thoughtfully designed closet systems with ample space in the main entry and bedrooms. Composed of marble-inspired floors and walls, granite countertops, and chrome fixtures, the ensuite beautifully contrasts materials for a lasting impression of refinement. (id:60626)
Rennie & Associates Realty Ltd.
3035 Bridgeway
Lasalle, Ontario
This beautiful home in a sought-after Lasalle neighborhoods in a great location. features 2635 sq ft on the main floor, and a fully finished lower level 1520 sq ft, with a grade entrance & second kitchen. The main level features a great room with gas fireplace, 4 bedrooms, and 3 baths, including a private primary bedroom with its own ensuite and high ceilings. offering an ideal blend of space and comfort, the kitchen has beautiful granite counters. Don't miss out on this beautiful must see home. (id:60626)
RE/MAX Preferred Realty Ltd. - 585
402 Maki Avenue
Sudbury, Ontario
Dream Lakeside Home in Prime Location! If you're ready to upgrade your family home you won't want to miss this well appointed all-brick two-storey with over 3,900 sq. ft. of luxurious living space. Outside, the large interlocked driveway leads to your spacious 20 x 21 double attached garage, ensuring plenty of parking and storage space. Out back, you'll find your very own private oasis with expansive composite decks overlooking Lake Nepahwin, providing the perfect setting for your morning coffee or evening gatherings, with breathtaking views year-round. Inside you're welcomed by a large foyer leading to a convenient den and powder room for quick visitors, a spacious living-room/dining room with elegant hardwood floors for family gatherings, a gourmet kitchen with granite counter tops for the aspiring chef, and a sunken family room with cozy gas fireplace for those cold winter nights. Upstairs you'll find 3 good sized bedrooms and full bathroom for the little ones as well as a large primary bedroom with plenty of closet space and a full ensuite with jacuzzi tub! Downstairs you'll find two additional bedrooms for the teenagers or overnight guest, a games room open to your rec room for movie night with the kids, plenty of storage, and a walkout to your back yard oasis. This home has so much to offer and needs to be seen to be appreciated. Book your private viewing today! (id:60626)
RE/MAX Crown Realty (1989) Inc.
33 Walnut Drive
Guelph, Ontario
Welcome to 33 Walnut Drive, a timeless Tudor-style residence, custom designed & built in 1984 for the original family who has lovingly maintained it ever since. Offering over 4,800 sq ft of thoughtfully designed interior space, this home is a true blend of character, craftsmanship, & comfort. Every detail has been carefully curated to exceed expectations. From the moment you arrive, the curb appeal is undeniable - a stone walkway, mature trees, & professionally landscaped gardens create a picture-perfect first impression. Step inside to a gracious entry way & grand two-story living room featuring soaring ceilings, striking fireplace, & views of the enchanting backyard. The dining room offers serene vistas of a cascading waterfall & includes a walkout to the private oasis with lush gardens & an expansive deck, ideal for entertaining or peaceful mornings with coffee. The chef’s kitchen includes a generous eat-in area & opens to the family room, creating a warm, inviting space for gatherings. The main-floor primary suite is a private retreat, complete with walk-in closet & luxurious ensuite. Also on the main level is an executive office featuring custom millwork & built-in shelving, ideal for working from home. Upstairs, you'll find 3 additional spacious bedrooms, full bath, & a bright open loft, ideal as a secondary office, studio, or playroom. The lower level offers a large recreation space ready to be customized into a games room, home theatre, or gym. There is ample storage throughout. Additional features include double garage with inside access, main floor laundry, steel roof, 200 AMP service, new furnace & A/C. Ideally situated in an established neighbourhood, walkable to shops & top notch schools. Floor plans & construction specifications, which exceeded standard building codes, are available upon request. Offered for the first time, this home has been the setting for a lifetime of memories. Now, it's ready for you to begin your own chapter. (id:60626)
Right At Home Realty
486 E King Edward Avenue
Vancouver, British Columbia
33' x 105' (3,360 sq ft) lot is zoned R1-1, great location to build a front to back duplex, single family home with laneway/additional suites. 6 bedroom home, 1800 sf, 2 up, 2 on main, 2 down, 2 full bathrooms. 1 oversized single garage with lovely backyard and additional parking off lane. Owner would consider allowing builder/developers longer completion times. Owner may even consider leasing back if needed. (id:60626)
Promerita Realty Corp.
6916 Concession 6
Essex, Ontario
YOUR QUIET COUNTRY ESTATE AWAITS! 25 ACRES IN PLEASANT VALLEY FEATURES AN EXPANSIVE 4200 SQFT 2 STOREY HOME, OUTBUILDING WITH HORSE STALLS, APPROX 10 ACRES OF FARM LAND, AND APPROX 10 ACRES OF FOREST AT THE REAR ALLOWING YOU TO HUNT ON YOUR OWN PROPERTY. THE HOME BOASTS 4 OVERSIZED BEDROOMS, 3 WITH WALK IN CLOSETS, 2.5 BATHROOMS, MAIN FLOOR OFFICE, NICE COUNTRY KITCHEN, PLENTY OF LIVING SPACE FOR A GROWING FAMILY. OVERSIZE GARAGE WITH INSIDE ENTRANCE AND GRADE ENTRANCE TO BASEMENT. PARTIALLY FINISHED BASEMENT, ALSO INCLUDES GRADE ENTRANCE TO THE REAR YARD, AWAITS YOUR FINISHING TOUCH! FARM LAND CURRENTLY RENTED/FARMED BY A NEIGHBOUR. TOO MUCH TO LIST! WHILE LOCATED IN ESSEX BOUNDARIES, THIS PROPERTY HAS A KINGSVILLE MAILING ADDRESS AND POSTAL CODE. COME EXPERIENCE PRIVATE COUNTRY LIVING AT ITS FINEST! (id:60626)
Pinnacle Plus Realty Ltd.
18 Tannery Street E
Cambridge, Ontario
18 Tannery Street East presents a rare opportunity to own a fully restored commercial building in the vibrant Hespeler Village core. Zoned C1RM2, this versatile property combines storefront visibility with long-term flexibility—ideal for business owners, investors, and visionaries alike. The building has undergone a comprehensive interior and exterior restoration over the past five years, offering polished curb appeal and a remarkable interior. Currently home to a real estate office, the main commercial space has also shown strong potential as a boutique event venue. With approximately 3,000 sq. ft. of finished commercial area, and parking for 6–8 vehicles on site (plus ample public parking nearby), it’s well-positioned for client-facing operations. (inquire for a list of potential uses). In addition to the commercial space, a well-maintained residential apartment adds rental income stability. The unit has been significantly improved and is occupied by a AAA tenant at a strong market rate. Beyond its current configuration, the property also presents compelling redevelopment potential. With C1RM2 zoning in the heart of the Hespeler Core Area, there’s an opportunity to expand vertically and create a true mixed-use building—retaining commercial space at grade while adding residential units above. The lot size, existing layout, and location near public parking all support future intensification, making this an excellent candidate for a live-work conversion, income-generating redevelopment, or long-term portfolio hold with upside. This is a rare Hespeler Core property where zoning, restoration, income, and location all align. Whether you're expanding your business or diversifying your portfolio, 18 Tannery Street East is a turn-key asset with long-term upside. (id:60626)
Dewar Realty Inc.
2120 Huddington Rd
Nanaimo, British Columbia
Discover your own equestrian paradise—tractor included! This 9.46-acre ALR estate perfectly combines country charm with top-notch horse facilities, making it an ideal retreat for riders, hobby farmers, or anyone seeking serene rural living. The 5-bedroom, 2-bathroom home boasts stunning views of the lush grounds and a flexible in-law suite with a den/second bedroom—perfect for guests, family, or rental income. Equestrian features are impressive: a professionally designed 9-stall barn, spacious indoor and outdoor riding arenas, multiple well-fenced paddocks, and plenty of room for expansion. Ride year-round, host clinics, or simply soak in the peaceful surroundings. Whether you’re an equestrian enthusiast, a small business owner, or someone craving a slower, intentional lifestyle, this property delivers space, functionality, and charm. Don’t wait—schedule your private showing and experience the magic for yourself. (id:60626)
Royal LePage Nanaimo Realty (Nanishwyn)
104 8300 92 Street
Ladner, British Columbia
Riverfront Business Centre offers investors and operating companies a unique opportunity to acquire ownership in a stunning, architecturally designed, riverfront development in Delta, BC. Offering incredible exposure and overlooking the South arm of the Fraser River. I-2 (Medium Impact Industrial) zoning permits a wide range of light to heavy industrial uses. (id:60626)
Angell
9180 Barnhartvale Road
Kamloops, British Columbia
Welcome to 9180 Barnhartvale Road, this picturesque 5 acre estate offers a perfect blend of country living and modern convenience. Built in 1973, the 4 bedroom, 4 bathroom home has been lovingly maintained and updated over the years, showcasing pride of ownership throughout. The spacious, open concept kitchen and dining area are designed for both everyday living and entertaining, offering breathtaking views and easy access to the backyard patio and pool deck. Outside, enjoy the 20' x 40' heated pool with premium rubber decking, which flows seamlessly onto a sprawling lawn and expansive garden area... ideal for summer gatherings and family fun. Equestrian enthusiasts will be impressed by the property's thoughtful setup: 5 separate shelters housing a total of 12 stalls, each with concrete floors and rubber mats, abundant hay storage, a manure crib, and cross-fenced pastures is perfect for thoroughbreds or any horse lover's needs. For the hobbyist or professional, the 2,000 sq ft workshop is a dream come true, featuring 8-10-inch thick concrete floors, two 14-foot doors, 220V power, and a 1.5-ton swivel hoist. Additional vehicle storage is no issue, with a detached 3-car garage and an additional 2-car garage. Perfectly located just minutes from golfing, hiking, and riding trails, and only 20 minutes to downtown Kamloops, this property offers the best of both worlds — peaceful rural living with city amenities close by (id:60626)
RE/MAX Real Estate (Kamloops)
642 Great Northern Rd
Sault Ste. Marie, Ontario
Incredible location in the centre of the Sault’s business sector and surrounded by all of the super stores! Sitting on approx 1.76 acres, this 6200 sqft building is being sold as an investment property to assume tenants with potential for future development. Absolute prime, high exposure, high traffic location right in the core! Ample parking, well maintained, and turn key investment. Call today for further details. (id:60626)
Exit Realty True North
3 2808 St. George Street
Port Moody, British Columbia
Flavelle Place, an exclusive collection of modem urban homes. Located in the heart of Port Moody, mere steps to Rocky Point Park, Brewer's Row & a vibrant cultural scene with an eclectic array of food trucks, eateries, & local shops. From hiking, biking, boating, to world-class facilities like a state-of-the-art rec centre, civic theatre, numerous playing fields & parks, the city has everything for all ages to enjoy. All levels of schooling are at your doorstep! Easy commute with access to all transportation: Evergreen, WCE, Hwy 1 & Barnett Hwy. Homes offer high-end finishing, include Fisher & Paykel panel ready appliances, modern black fixtures, AC & so much more! GREEN BUILT TO STEP 4 means the homes are 40% more efficient & qualify for RBC GREEN HOME MRTG with 35 yr amortization! (id:60626)
Royal LePage Sterling Realty
515 Wren Place Unit# 117
Kelowna, British Columbia
Immaculate from Top to Bottom! Welcome to this stunning 5-bedroom home with 2 additional den/office spaces, located in the highly sought-after gated community of Iron Horse in Kelowna’s desirable Upper Mission. This beautifully maintained home is completely move-in ready, offering spacious, modern living in a quiet, private setting. Step inside and enjoy the bright, open-concept layout that seamlessly connects the stylish kitchen with island, dining area, and cozy living room with a fireplace—perfect for entertaining or relaxing with family. The home is loaded with upgrades, including quartz countertops, upgraded flooring, stainless steel appliances, and high-end finishes throughout. Upstairs, you'll find four generously sized bedrooms, including a luxurious primary suite with a full ensuite bathroom and walk-in closet. The fully finished lower level features a fifth bedroom, a den, home gym or flex room, and a spacious family room ready for movie nights or game days. Outside, the landscaped yard offers excellent privacy, and the charming front porch provides the perfect spot for morning coffee or evening wind-downs. This two-storey home also boasts fantastic curb appeal in a quiet, family-friendly neighborhood. Don't miss your chance to live in one of Kelowna’s premier communities! (id:60626)
Royal LePage Kelowna
16865 80 Avenue
Surrey, British Columbia
Discover this spacious two level AND basement family home in Surrey's sought-after Fleetwood Tynehead neighborhood! The home features a triple car garage with RV parking a rare find!, a convenient main floor bedroom and full bathroom perfect for guests or in-laws, and a versatile downstairs suite great for extended family or rental income, fully fenced backyard with covered patio and garden shed. This property offers both functionality and comfort. Situated on a generous lot, it's perfect for families seeking ample space and potential rental income. Walking distance to new skytrain station. (id:60626)
RE/MAX 2000 Realty
1805 Estates Place
Penticton, British Columbia
Welcome to your private estate perched high above Penticton, where breathtaking panoramic views of both Skaha and Okanagan Lake create an unforgettable backdrop - all just 3 minutes from town. This executive walk-out rancher sits on a full acre of park-like grounds with manicured hedges, a gated driveway, and endless possibilities on the lower tier of the property. This home has been meticulously maintained over the years with many updates throughout. Inside, soaring vaulted ceilings with exposed beams, engineered hardwood, and custom octagon tile create timeless character. The main floor offers 3 beds, 3 baths, an office, sunroom, and a bright family room with a wall of windows. The expansive kitchen and breakfast nook showcase stunning valley views through bay windows, while the formal dining room is ideal for hosting family gatherings. The primary suite is a true retreat with dual vanities, wic, hot tub, and direct access to the balcony. Downstairs, a summer kitchen opens to a sweeping rec room, the perfect space for the kids to play or to host extravagant parties! Along with 2 more beds, full bath with sauna, wine room, and a large workshop for hobbyists. Multiple balconies and a massive deck ensure you’ll never miss a sunset over the valley. A spacious double-car garage with extra storage adds both convenience and functionality. With its unmatched views, timeless architecture, and extraordinary lot, this is a one-of-a-kind estate! (id:60626)
RE/MAX Penticton Realty
1221 Surf Club Drive
Lakeshore, Ontario
This enchanting 5 bedroom, 3.5 bath custom-built home rests on 100 foot waterfront lot on the shores of Lake St.Clair, wrapped by peaceful grounds with mature trees. Extending 3637 square feet this gem features 2 main floor bedrooms, primary with ensuite and walk-in-closet, intimate dining room, breakfast nook, kitchen with wet bar and wood-burning fireplace. Architectural details define the space with natural stone floors, dramatic beams, Italian oak staircase, turret bedroom, wrought-iron gates and big windows throughout showcasing lake & sunset views. Nestled on an executive dead-end street, less than 5 minutes from marinas and golf course and woodlands ’Ruscom River Conservation Area’ at your front door. This home is great for enjoying nature, seclusion, and entertaining. Truly one-of-a-kind! Reach out to listing agent to view it today! (id:60626)
Realty One Group Iconic Brokerage
3540-3542 Walker Road
Windsor, Ontario
PRIME INVESTMENT OPPORTUNITY on one of Windsor's most highly trafficked roads. Zoned CD3.3 with approximately 245 feet of frontage, this 3,600 sq. ft (approx) highly visible plaza sits on just over half an acre and provides ample parking and room to expand the plaza to add additional units. Currently consisting of 3 separate units (appox 1,200 sq. ft each) with separate utilities with long term tenants. Updates to the property include the roof (2020) HVAC upgrades (2024) and various others, see listing agent for full list. Full financials available upon request. Seller's preference is to sell along with their adjacent property 3514 Walker Rd. which is currently also for sale. (id:60626)
Realty One Group Iconic Brokerage
8081 112th Street
Delta, British Columbia
Looking for the Ideal North Delta home in the ideal Location, then you have found it! This 5 bedroom 4 bathroom. Main floor Kitchen, Living area, Dining area 3 bedrooms and 2 bathrooms for own use great entertainment REC ROOM. Hidden laundry, front foyer is Grand! 2 bedroom mortgage helper. All within walking distance of 6 schools, shopping, banking, Delta Lion PUB, Sun God Rec Center and George Mackie Library, Less than 10 min bus route to sky train and a bus few houses down. Close to Hwy for easy access. Open House Sat 19 July / Sun 20 July 2-4 pm. (id:60626)
RE/MAX Performance Realty
217 Jeffrey Place
Kitchener, Ontario
This private Country Hills cul-de-sac location offers executive homes on stunning treed lots and modern /functional design. The Kent -2812 sq ft/4 bed(all with walk in closet )/2.5 bath, offers 9 main floor plus a home office ,oak staircase to the second floor, ceramic tile in the foyer, kitchen, laundry and baths, engineered hardwood in the family room, dining room, office, breakfast room and great room, carpet in bedrooms, hard surface kitchen and bath countertop. Master bedroom with large W/I closet/luxury 5 pc bath with glass shower. The open concept kitchen offers plenty of cabinets( soft close),island and walk in pantry. Hard surface driveway (concrete) /200 amp service and pot lights through out main floor. The house is under construction. Model/presentation center available to see via private appointment , located at 220 Jeffrey PL. All color selection has been done , no alteration allowed. Pictures as per same design / same color selection. (id:60626)
RE/MAX Twin City Realty Inc.
13430 64 Avenue
Surrey, British Columbia
Welcome to this spacious basement entry home. The main floor features 3 generous bedrooms, 2 bathrooms, a bright living and dining area, and a kitchen with beautiful maple cabinets. A huge family room opens onto a deck overlooking a nicely maintained, fully fenced yard perfect for relaxing or entertaining. The basement includes a self contained suite with 3 good sized rooms. Conveniently located close to schools, parks and public transit. A fantastic opportunity for homeowners & investors! (id:60626)
RE/MAX City Realty
30539 Northridge Way
Abbotsford, British Columbia
Welcome to Blueridge - a custom-built, original-owner home in one of Abbotsford's most sought-after family neighbourhoods. Lovingly maintained and move-in ready. The BRIGHT LIVING ROOM features a cozy gas fireplace and sunny southern views. The DINING ROOM offers a stunning mountain backdrop with no neighbours behind - perfect for family dinners. The KITCHEN is built for connection, with an island that invites conversation. The FAMILY ROOM flows out to a large deck made for BBQs and long summer nights. Upstairs, the PRIMARY BEDROOM is a peaceful escape. Three additional bedrooms are ideal for kids or guests. Downstairs, the SUITE BEDROOM can easily convert into two. Quiet street, quality build, unbeatable location - this one just feels like home. (id:60626)
RE/MAX Treeland Realty
225a Grizzly Ridge Trail
Big White, British Columbia
Only 3 units remaining with this design - don’t miss your chance!! These stunning, custom-designed homes sit on a quiet cul-de-sac and showcase breathtaking, unobstructed views of the Monashee Mountains. Inside, you’ll love the open, thoughtful layout and high-end finishes throughout. The main level features a chef’s kitchen, a spacious living room with vaulted cedar ceilings and stone fireplace, a dining area, and access to the covered deck with with gas BBQ hook ups.. The next level below offers three bedrooms, including a primary suite with 4-piece ensuite and walk-in closet, plus a full bathroom and laundry. The walkout basement expands the living space with a second primary suite, large rec room with wet bar and fireplace, an additional full bathroom, and a private patio featuring an INCLUDED hot tub - a perfect place to unwind after a day on the slopes. With low strata fees, no rental restrictions, allowance for 2 pets, a double garage, and all appliances included, this is the ultimate mountain retreat or income property. Completion is set for mid-October 2025—just in time for ski season! (id:60626)
RE/MAX Kelowna
14781 67a Avenue
Surrey, British Columbia
A home that just feels right - warm, welcoming, and ready for your family. This 3,420 sq.ft. East Newton gem offers 4 spacious bedrooms upstairs and a thoughtful main floor layout with a bright living room, cozy family room, full bedroom or office, and a well-planned kitchen with a bonus spice kitchen for your everyday cooking needs. The fully finished basement features an unauthorized 2-bedroom suite with a separate entry, plus an additional large bedroom with a walk-in closet reserved for upstairs use - perfect for extended family or extra personal space. Set in a family-friendly neighbourhood close to parks, schools, and amenities, this is a home designed for comfort, flexibility, and everyday living. (id:60626)
Exp Realty Of Canada
7796 Howard
Amherstburg, Ontario
Excellent piece of farmland located in very central Amherstburg location. This parcel is 24.5 acres, and currently has a large barn with hydro, water and cement floor. (id:60626)
Ren Cen Real Estate Limited
4146 Departure Bay Rd
Nanaimo, British Columbia
Welcome to 4146 & 4156 Departure Bay Rd, situated in the heart of central Nanaimo, BC! These two parcels totaling 16,991 sqft, are zoned COR2 which allows for mixed use, street orientated development along urban arterials and major collector roads. The 2 properties are currently leased with 1 portion of the main building vacant for the future buyers needs. 4146 Departure Bay features a 1,465sqft fast food store (currently Subway) with full kitchen, seating area and customer restroom. Additionally, there is a fully functional 1,035sqft store with 469sqft attached office space. The upper floor houses a spacious 2,969sqft apartment with 4 beds and 2 baths. Next door, bring your creative ideas to 4156 Departure Bay that is currently a storage yard that could be expanded upon. Located next to Wellington Secondary, and a short walk to Country Club Center, this property draws significant clientele from the bustling location alone. All measurements are approx. (id:60626)
460 Realty Inc. (Na)
3263 Guyatt Road
Hamilton, Ontario
Welcome to 3263 Guyatt Road a truly unique rural retreat just minutes from the heart of Binbrook. Nestled on a large, private lot with no rear neighbours and no neighbour to one side, this custom home backs directly onto a serene forest, offering ultimate privacy and a peaceful, nature filled setting. This thoughtfully designed, newly renovated, home features a full bathroom for every bedroom, with three of the four bedrooms offering private ensuites perfect for families or hosting guests in comfort. The primary suite is a luxurious escape, complete with a private balcony, spa-like ensuite, and a dry sauna for the ultimate in-home relaxation. With two furnaces and two air conditioners, year-round comfort is ensured. 3 fireplaces: gas, electric, and Wood(perfect for winter) will add to the coziness. The home also features a 2-car garage, a large driveway with ample parking, and a stone and stucco exterior that offers timeless curb appeal, and a fully finished basement for entertaining. The backyard is a dream come true for outdoor living. Enjoy a swim in the above-ground pool, relax under the gazebo, retreat to the detached sunroom/shed, or unwind in the hot tub gazebo with an outhouse-style setup all while surrounded by tranquil green space. Located just a short drive to Binbrook's town centre, this property offers the best of both worlds: peaceful country living with convenient access to amenities. A rare and special find in one of the areas most desirable rural pockets. (id:60626)
Exp Realty
283 Inman Road
Haldimand, Ontario
Welcome to this beautiful 77-acre horse and hobby farm, perfect for anyone who loves the outdoors. This expansive property offers a rare combination of privacy, versatility, and natural beauty. Enjoy lovely walking and riding trails that wind through the property, ideal for equestrian enthusiasts or those who simply love to explore the outdoors. The land features plenty of space for paddocks, pasture, or gardening, making it an excellent choice for a hobby farm. A well-equipped workshop provides room for projects, storage, or farm equipment. With access on three different streets, this property offers unmatched convenience and potential for future opportunities. This is a rare chance to own a large acreage with endless possibilities whether youre looking to ride, farm, or simply enjoy country living at its best. (id:60626)
The Condo Store Realty Inc.
6820 16th Side Road
King, Ontario
Country Living Just Minutes from the City. A rare opportunity to own a 2 expansive acres in highly desirable Schomberg. Surrounded by lush greenery, this property offers the perfect blend of peace, privacy, and convenience. The main floor features a formal living and dining room, a spacious eat-in kitchen. it's perfect for those with vision to build your dream estate from the ground up. Whether you're dreaming of summer garden parties or quiet mornings with nature, this home is ready for it all. Country charm with city access doesn't come along often. Full of possibilities. Don't miss out. Buyer and buyers agent to verify all measurements, taxes, and perform their own due diligence. Thanks for showing. Fully Renovated, New Kitchen (2022) New Appliance (2022) Iron pickets, Laminate floor all over, New Ac (2022) New Furnance ( 2022) Roof (2018) All Windows and Doors and Garage door ( 2022) New Washrooms. New Duct System in basement. (id:60626)
RE/MAX Gold Realty Inc.
43 Glenridge Crescent
London North, Ontario
Welcome to this exceptional property nestled on a pie-shaped ravine lot, backing directly onto a protected conservation area offering the ultimate in privacy, serenity, and space. Situated on approximately 1/3 of an acre, the grounds are professionally landscaped with irrigation, accent lighting, a gazebo, and a stamped concrete driveway creating a picturesque outdoor living experience. The fenced yard is perfect for families, pets, and entertaining while still offering stunning, unobstructed views of nature all year round. Inside, this meticulously maintained home features over 3,100 sq ft above grade, plus a fully finished walk-out lower level, providing more than 4,300 sq ft of total living space. The layout is both functional and elegant, with hardwood flooring, crown moulding, and two natural gas fireplaces. The main floor includes a private home office, a formal dining room, main floor laundry, and a spacious open-concept living area that suits both relaxed evenings and lively gatherings. Upstairs, the primary suite is a true retreat, complete with hardwood floors, a walk-in closet, and a spa-like 5-piece ensuite with heated floors. On the lower level, you'll find a workshop, a generous rec room with built-in bar fridge, and a mounted 60 TV (included) ideal for in-laws, teens, or entertaining. A second 50 TV is mounted on the main floor in the cozy family room, perfect for everyday relaxation. Major updates have all been done for you: a metal roof (2022) with a transferable 50-year warranty, a new furnace (2023), and updated windows and garage doors (2016). The oversized 3-car garage provides ample space for vehicles, tools, and toys. This is a rare opportunity to own a beautifully upgraded, move-in-ready home in one of the most peaceful and sought-after settings in the area perfect for families, professionals, or anyone looking to blend luxury with nature. (id:60626)
Exp Realty
4920 Nagle Rd
Sooke, British Columbia
Spectacular West Coast Living-On Top of The Mountain - With an Incredible View! This stunning executive home offers a very sophisticated & contemporary design with the highest standard of craftsmanship throughout - the most serene setting, stunning ocean & mountain views beyond. Quality finishing's such as; quartz, clear edge grain fir, hardwoods, slate & glass. Vaulted ceilings & windows provide amazing perspectives of the surrounding tree-lines & ocean views. The kitchen is a chefs dream come true. The patio, upper deck & lower terrace connect the outside with the interior of the home perfectly. The lower level walkout could be easily suited. Great Separate Double Car Garage. Property is close to the Galloping Goose Trail which provides endless biking & hiking. Close proximity to shopping & conveniences of Western Communities. Set on 3.64 LCP exclusive use acres, this superb 3 bed & 4 bath home is your own private paradise. Very private & serene (id:60626)
Pemberton Holmes - Sooke
RE/MAX Camosun
76 Miller Lake Shore Road
Northern Bruce Peninsula, Ontario
Two storey log - waterfront home on beautiful Miller Lake! Great views overlooking the lake. As you enter in the living area, enjoy the comforts of the open concept with a walkout to a large wrap around deck! Cozy wood burning fireplace to take the chill out of the air on those cool evenings and mornings. The main floor has a primary bedroom with an en suite, living/dining/kitchen, and a two piece powder room. The second level has a spacious landing that could be used as reading area and/or office space, two bedrooms and a four piece bathroom. The lower level is great for all sorts of entertainment; there is a wet bar, family/games room with walkout to patio, two additional bedrooms and a three piece bathroom. There is also a combination laundry/utility room. Home is meticulously designed throughout. The double detached garage has plenty of space for the cars and or the toys! Excellent docking facilities. Enjoy gathering around the flagstone firepit, toasting marshmallows or gazing at the stars! Property is excellent for swimming, boating - and all other water activities on the lake! Makes for a great family home or a four season getaway. Beautifully landscaped, paver stone driveway and flagstone. Home is located on a year round paved road. Taxes: $6531.00. Definitely not a drive by! You'll appreciate the quality of this beautiful home! (id:60626)
RE/MAX Grey Bruce Realty Inc.
75642 Diltz Road
Wainfleet, Ontario
Welcome to a property that truly has it all. Built in 2002, this spacious home offers 2,670sf above grade + an additional 1,236 in the finished basement - complete with a bar, gym, theatre room, and extra bedrm. Set on 15.5 private acres with no close neighbours, the home features 4+1 bedrooms, 2.5 bathrooms, vaulted ceilings, large windows, and a modern kitchen that walks out to a covered patio, perfect for entertaining. The main floor in-law/guest suite adds flexibility, while a fenced area keeps pets safe. Outdoors, enjoy a lit sand volleyball court, and for hobbyists or business owners, a stunning 2,121sf. heated shop (built 2013) with internet and triple 10 doors. Move-in ready with countless upgrades, this home is just minutes to Smithville and Dunnville, and 30 minutes to Hamilton - close to schools yet offering peaceful seclusion. (id:60626)
RE/MAX Escarpment Realty Inc.
75642 Diltz Road
Wainfleet, Ontario
Welcome to a property that truly has it all. Built in 2002, this spacious home offers 2,670sf above grade + an additional 1,236 in the finished basement—complete with a bar, gym, theatre room, and extra bedrm. Set on 15.5 private acres with no close neighbours, the home features 4+1 bedrooms, 2.5 bathrooms, vaulted ceilings, large windows, and a modern kitchen that walks out to a covered patio, perfect for entertaining. The main floor in-law/guest suite adds flexibility, while a fenced area keeps pets safe. Outdoors, enjoy a lit sand volleyball court, and for hobbyists or business owners, a stunning 2,121sf. heated shop (built 2013) with internet and triple 10’ doors. Move-in ready with countless upgrades, this home is just minutes to Smithville and Dunnville, and 30 minutes to Hamilton—close to schools yet offering peaceful seclusion. (id:60626)
RE/MAX Escarpment Realty Inc.
11906 100 Avenue
Surrey, British Columbia
Beautiful & elegant, solid & essentially NEW renovated from top to bottom, this spacious 6 bdrs 5 baths house offers everything Buyers are looking for. NEW: metal roof, piping & 200 Amp electrical, hardy board siding, windows, 2 modern kitchen w/SS appls, 5 new baths, lighting, painting, flooring, wrap around balcony, metal fence, driveway . Nothing left untouched!!! Self-contained 2 bdr suite w/separate entrance & laundry. Large, private Sunny south facing entertaining backyard w/ Gazebo, shed. EV charger. Lane access, detached tandem garage, RV parking & space to build double garage. Quiet convenient central neighbourhood, close to schools & transit. (id:60626)
Royal LePage West Real Estate Services
32 David Street
Edwardsburgh/cardinal, Ontario
Attention investors!! Rarely offered purpose-built Fourplex in Spencerville featuring four individually titled 2-bed, 1.5-bath attached bungalows, each with private garage (inside entry), backyard patio, and full unfinished basements with legal egress windows ideal for adding a third bedroom. All units include stainless steel appliances, stackable in-unit laundry, efficient HVAC systems, and water treatment setups. Open-concept layouts with granite counters and quality finishes throughout. Fully tenanted with strong rental income of $107,952/year and a Net Operating Income of $90,240. Turnkey investment or ideal multi-generational living setup with future resale flexibility. Quiet residential setting just minutes to Highway 416. (id:60626)
Exp Realty
1 Lormik Drive
Uxbridge, Ontario
Meticulously Upgraded BUNGALOW in One of Uxbridge's Most Sought-After Cul-De-Sacs | Nestled high on a quiet street with striking curb appeal, this 1,591 sq. ft bungalow (plus 1,582 sq. ft finished walk-out lower level) combines modern upgrades, thoughtful design, and a uniquely private setting. Perfect for retirees or professional couples-with space for teens, in-laws, or guests - this home balances style, comfort, and versatility | At the heart of the main floor, a bold black feature wall with 60" electric fireplace creates a dramatic yet cozy focal point. The open-concept kitchen showcases chef-inspired stainless steel appliances (2021), sleek lighting, and a seamless flow to the living and dining areas. A SPLIT-BEDROOM layout ensures privacy: the serene primary suite features a custom 3-piece ensuite, while two secondary bedrooms (currently a home office) share a stylish Jack & Jill bath ('25) | OUTDOORS, a full-length deck overlooks the backyard, complete with a covered lounge featuring a ceiling fan and outdoor TV - an entertainer's dream. Additional updates include hardwood floors, smooth ceilings on main (most rooms), freshly painted walls, new trim, upgraded lighting/switches, a NEW staircase with custom glass railing (2025) | GARAGES 3+2: for the hobbyist or car enthusiast-an attached OVERSIZED 3-car space - 23 ft x 39 ft with epoxy floors, gas heater, upgraded electrical, and a 13-foot ceiling (car lift potential!) and a 22 x 6ft loft storage area. The 3rd bay currently doubles as a workshop complete with 12 foot garage door. Need more space? A separate detached 2-car tandem style garage provides extra storage for your hobbies/weekend toys. The walk-out LOWER LEVEL, with private patio and separate garage entrance, features a second kitchen + 3-piece bath - ideal for extended family/guest/teen suite. Walk to trails, pickleball + tennis courts, skate park, and downtown, this home blends nature, comfort, and convenience in one exceptional package. (id:60626)
Royal LePage Rcr Realty
89 Main Street S
Markham, Ontario
Timeless Charm Meets Modern Comfort in This Classic 1863 Home. This is the one you've been waiting for. Set on a rare, private treed corner lot in the heart of town, just a short walk to historic Main Street. This Classic Revival residence offers authentic period details alongside thoughtful modern upgrades. Crafted with enduring quality, the home features triple-brick construction on the main floor, double-brick on the second keeping the home soundproof and peaceful. Soaring 9-foot ceilings in the dining room showcases the home's grand scale. Original millwork, 12-inch baseboards, and two fully operational fireplaces retain the home's historic character, while large windows invite natural light throughout. The layout includes 3 spacious bedrooms, 2 bathrooms, a main floor office, and generous principal rooms perfect for both everyday living and entertaining. Modern updates include: energy efficient boiler (2019), Three-pack air conditioning units (2022), 200-amp electrical service (2011), 40-year fiberglass roof shingles (2017), upgraded insulation (2011). Outside, enjoy more than a third of an acre of fully private, manicured grounds surrounded by mature trees, an in-ground sprinkler system, and a detached 2-car garage with 5 total parking spaces. A rare opportunity to own a meticulously cared-for piece of local history, with quick access to nature trails, Hwy 407, Hwy 7, and GO Transit. Ideal for those who value architectural integrity, craftsmanship, and timeless charm. This is not a designated heritage home, but is in a heritage area district. (id:60626)
Royal LePage Estate Realty
85/84 Wilson Lake Road
Parry Sound Remote Area, Ontario
Profitable Waterfront Resort in Unorganized Township - Turnkey Investment with Huge Upside Potential! Welcome to this exceptional 2.47 acres waterfront resort in the scenic and highly desireable Port Loring area. Located in an unorganized township, this property offers maximum development flexibility - ideal for investors and entrepreneurs. Property Highlights: Owner's waterfront residence for year round living - 9 income-generating cottages (4 winterized - 5 seasonal) ranging from 1-6 bedrooms - infrastructure in place for 4 additional residential units - 16 privately rented boat slips for extra seasonal income - Hydro Micro FIT solar system provides passive income - municipal water and commercial grade septic system - 140 feet ofwaterfront with sandy beach area on Wilson Lake - part of the Pickerel River System boasting 40 miles ofboating adventures - walking distance to town amenities, shops and services. The resort is ideally located in one of Ontario's popular snowmobiling destinations, with direct access to a well-maintained trail network featuring over 200 km of local groomed trails. Riders can easily connect to the Trans-Provincial Trail System, attracting snowmobile tourism from across the province. Revenue growth potential: Boost rental income by updating and modernizing the existing units to attract higher-paying guests and off-season visitors. With strong demand, this resort offers exceptional returns and room to scale. Area is a top destination anglers, boaters, and nature lovers - making it one of Ontario's hidden gems for tourism and investment. Live, Work & Grow in Cottage Country - your Waterfront Business Awaits! (id:60626)
RE/MAX Crown Realty (1989) Inc.
71 Osborne Road
Clarington, Ontario
Welcome to 71 Osborne Road in Clarington. This 1.55 Acres of vacant land is found in the industrial energy park of Clarington. Close proximity to Darlington Nuclear Plant, Ontario Power Generation, East Penn Batteries Corporation, York Durham Energy Complex, the 401 and the 418 for excellent access. This prime location is ideal for a construction project that can attract energy sector tenants. The seller may entertain a build to suit project for the right buyer. **EXTRAS** Services available at the street. (id:60626)
RE/MAX Jazz Inc.
217 Jeffrey Place
Kitchener, Ontario
This private Country Hills cul-de-sac location offers executive homes on stunning treed lots and modern /functional design. The Kent -2812 sq ft/4 bed(all with walk in closet )/2.5 bath, offers 9 main floor plus a home office ,oak staircase to the second floor, ceramic tile in the foyer, kitchen, laundry and baths, engineered hardwood in the family room, dining room, office, breakfast room and great room, carpet in bedrooms, hard surface kitchen and bath countertop. Master bedroom with large W/I closet/luxury 5 pc bath with glass shower. The open concept kitchen offers plenty of cabinets( soft close),island and walk in pantry. Hard surface driveway (concrete) /200 amp service and pot lights through out main floor. The house is under construction. Model/presentation center available to see via private appointment , located at 220 Jeffrey PL. All color selection has been done , no alteration allowed. Pictures as per same design / same color selection. (id:60626)
RE/MAX Twin City Realty Inc.
1106 Falgarwood Drive
Oakville, Ontario
Amazing price! This lovely 3-bedroom bungalow, nestled on a private, premium 93' frontage and deep lot that seamlessly merges with the lush embrace of dense woodlands, is a rare find in the desirable established community of Falgarwood. Surrounded by parks & picturesque trails, the home offers both tranquility & convenience, with amenities just moments away: a 3-minute drive to the Upper Oakville Shopping Centre for groceries, restaurants, & essentials, a 4-minute trip to Oakville Place Mall for upscale shopping & additional restaurants, & swift access to the QEW/403 & Oakville GO Train Station for effortless commuting. Beautifully maintained with inviting curb appeal, the property features an extra-large driveway accommodating up to 6 vehicles plus another two in the attached double garage. Mature trees frame the spacious backyard, where a large deck provides the perfect sanctuary for peaceful outdoor living. The home reveals unexpected delights, including cathedral ceilings, two wood-burning fireplaces, & hardwood floors with updated baseboards on the main level. The L-shaped living & dining room invites formal gatherings or hanging out with family. Enjoy the bright kitchen with ample cabinetry, stainless steel appliances, & a charming breakfast nook with access to a generous deck & a serene backyard. The main level includes 3 good-sized bedrooms with hardwood flooring, a 4-piece bathroom, & a private 2-piece ensuite bath in the primary suite. Downstairs, a sprawling recreation room with a built-in bar awaits casual entertaining & large get-togethers, completing this harmonious blend of functionality, comfort, & connection to nature. (id:60626)
Royal LePage Real Estate Services Ltd.

