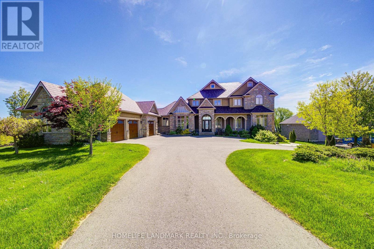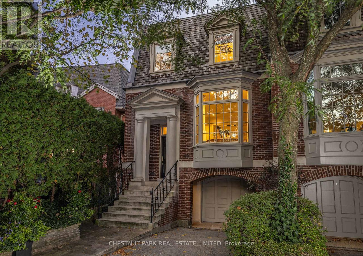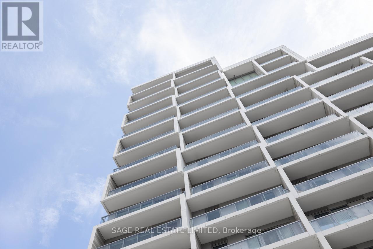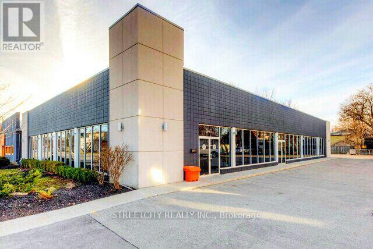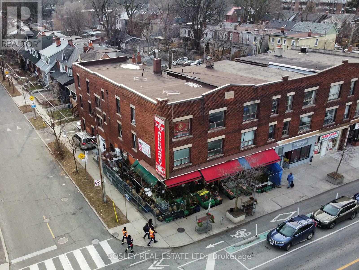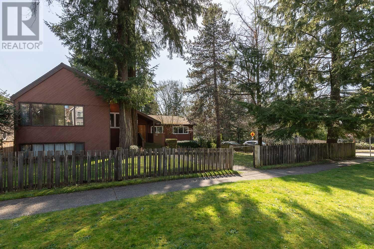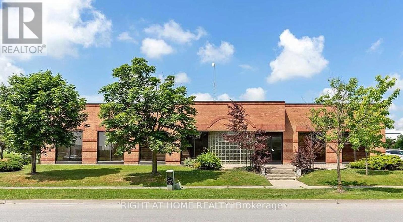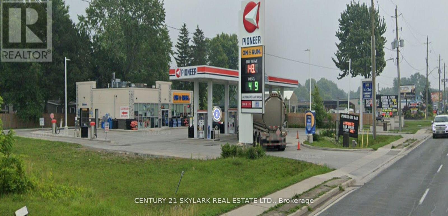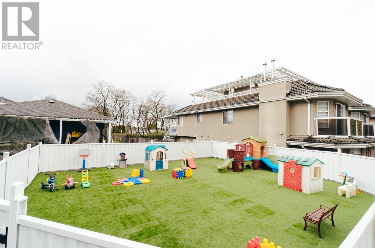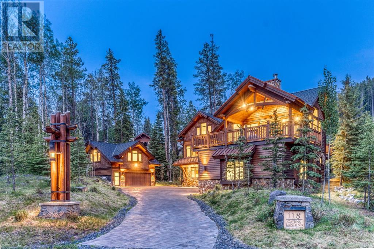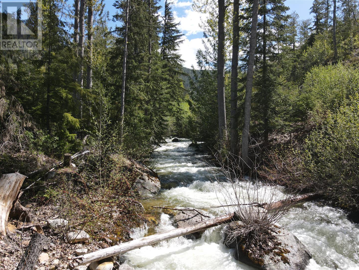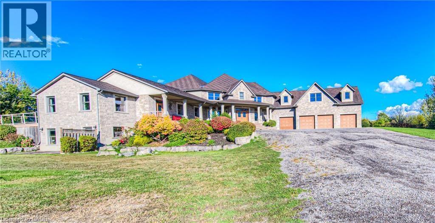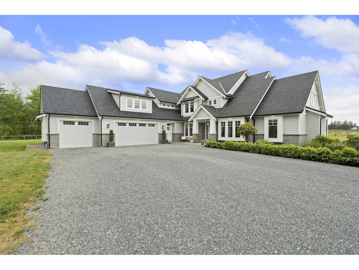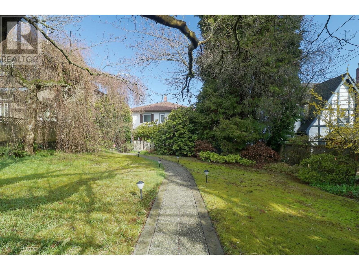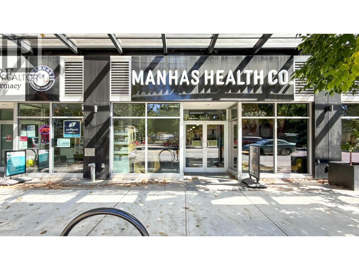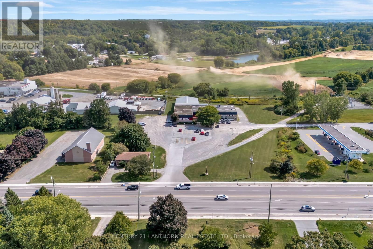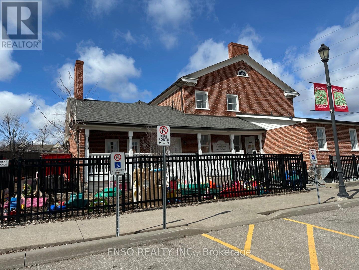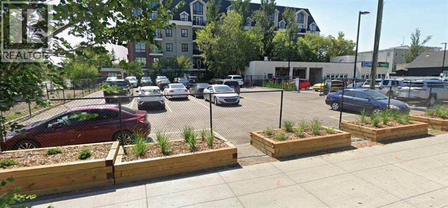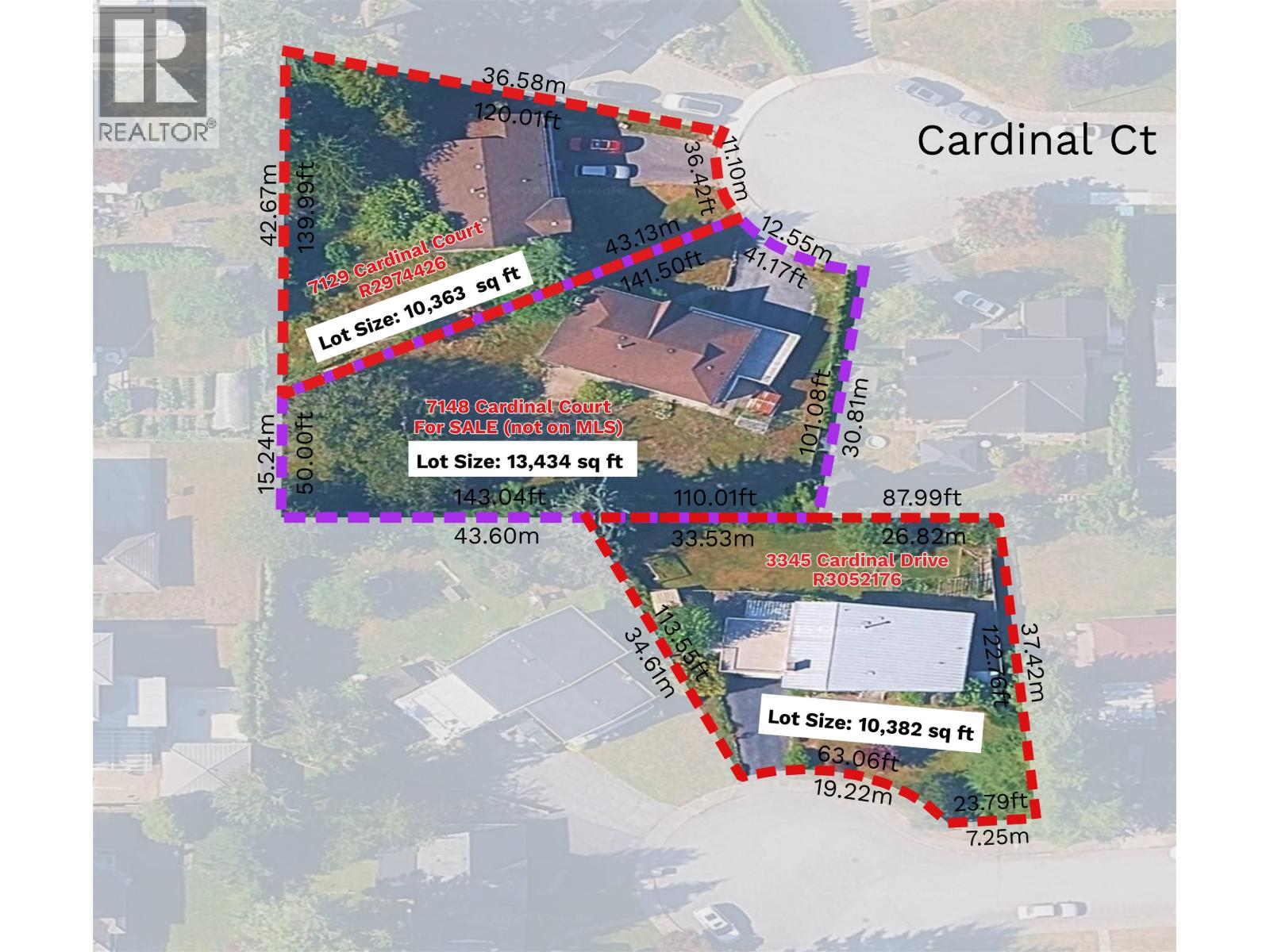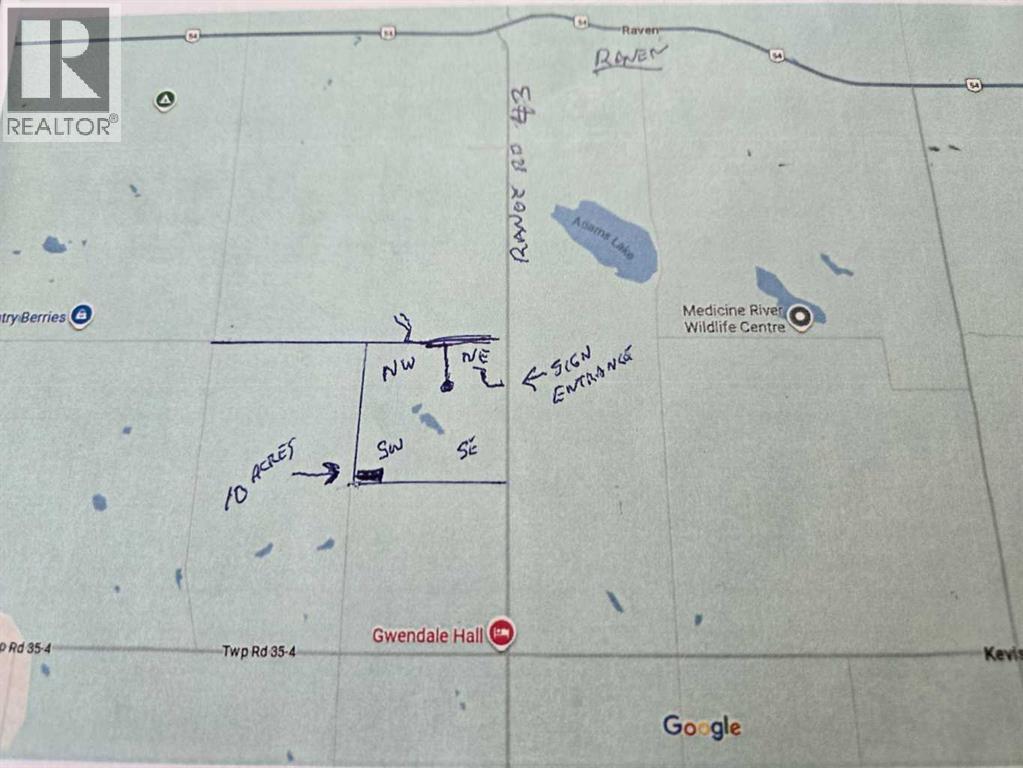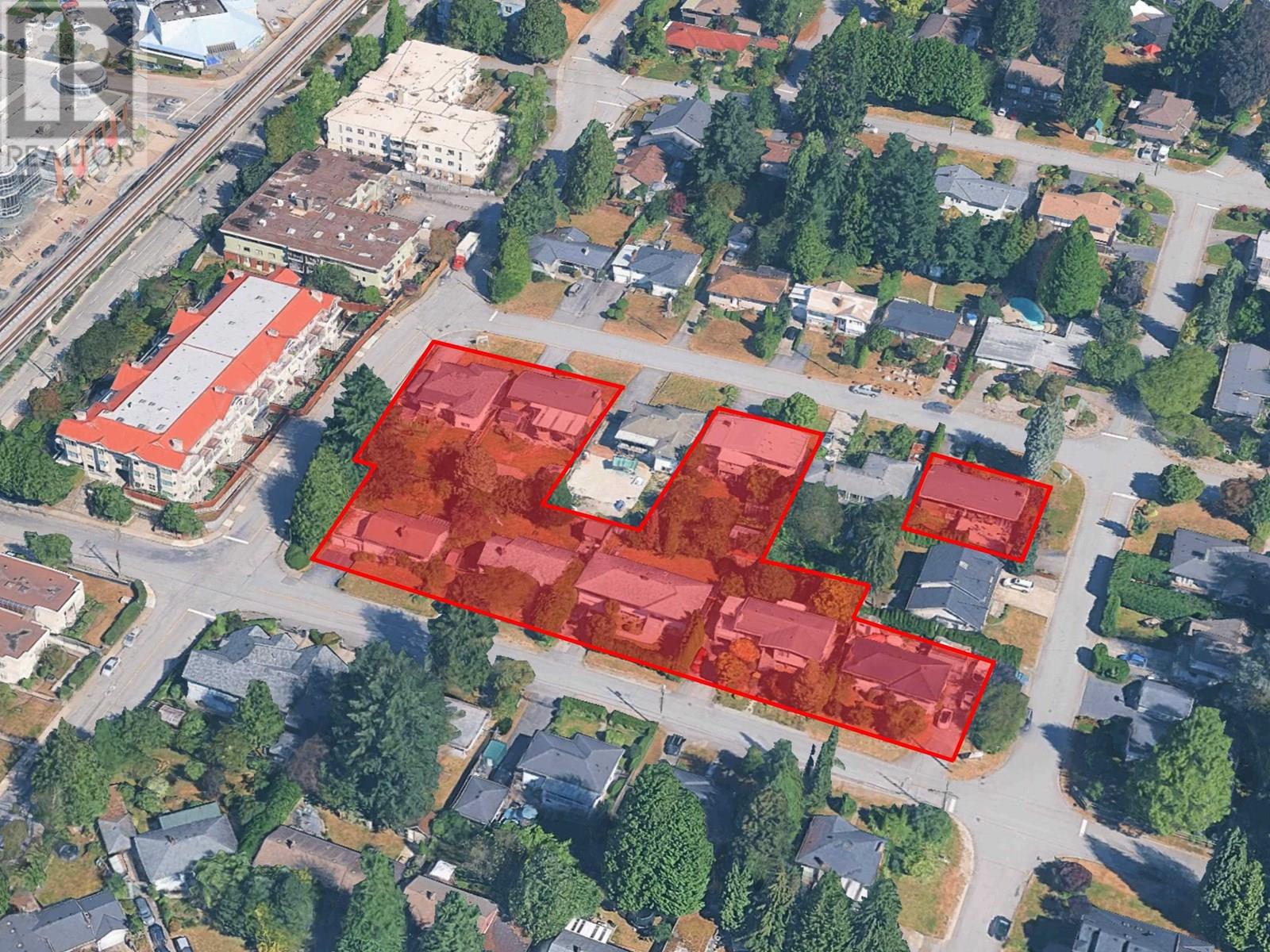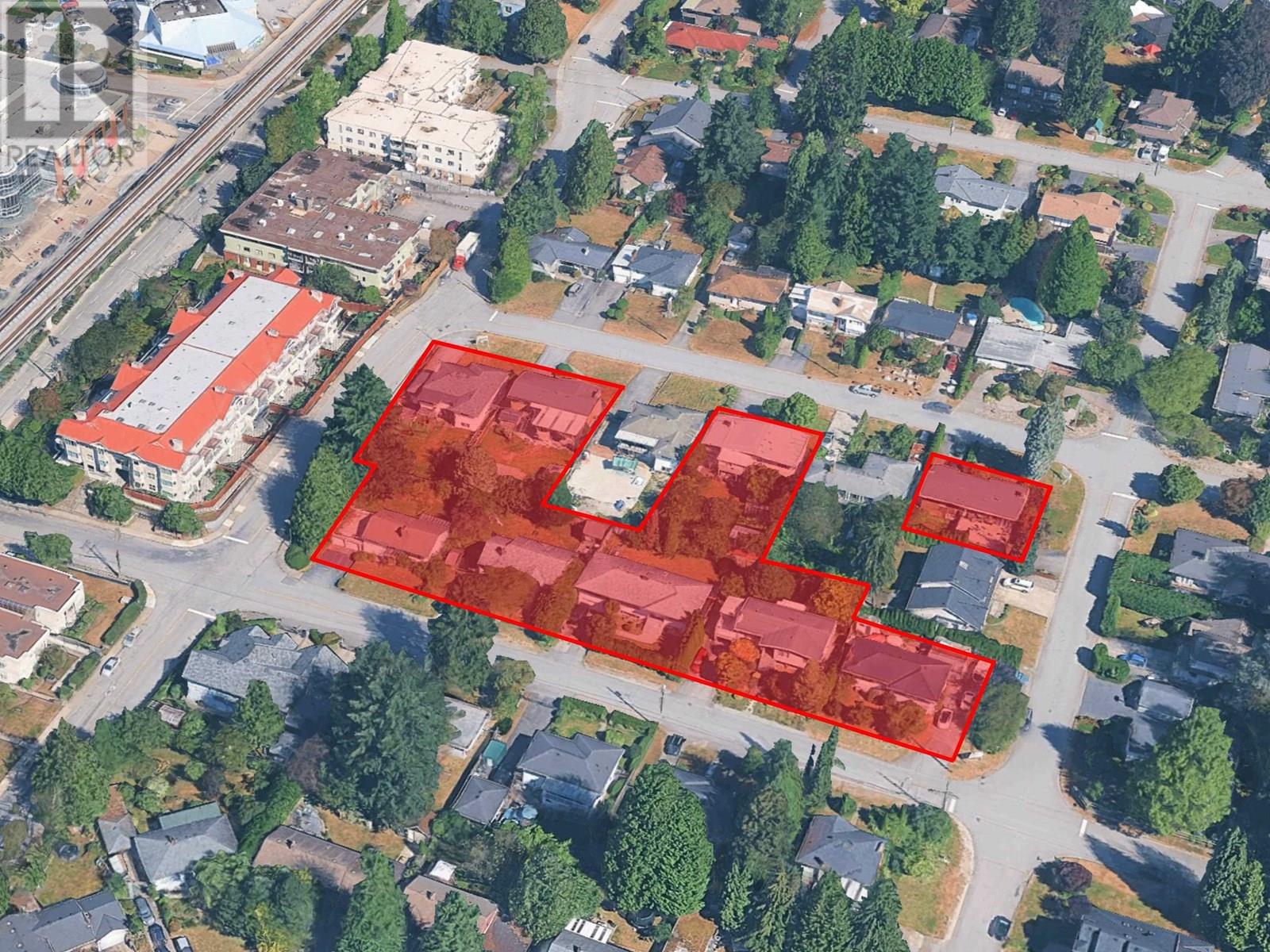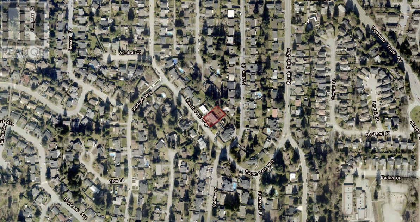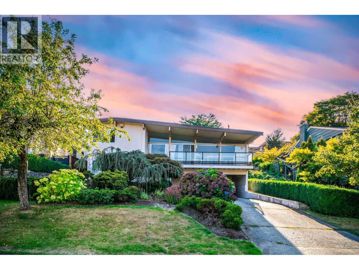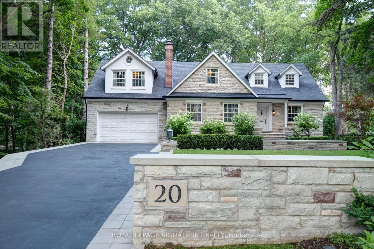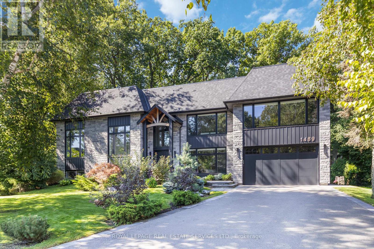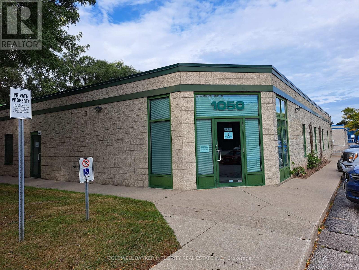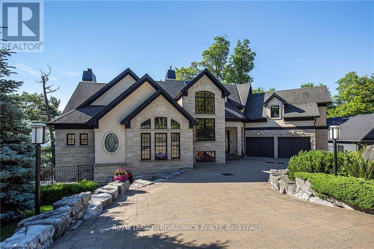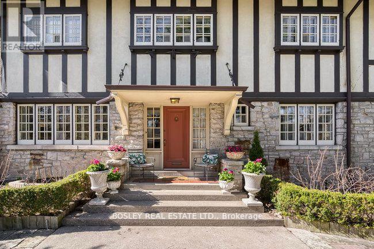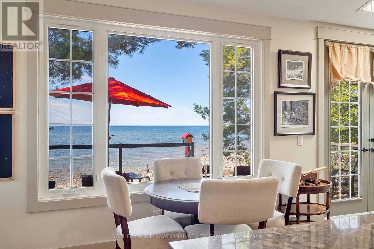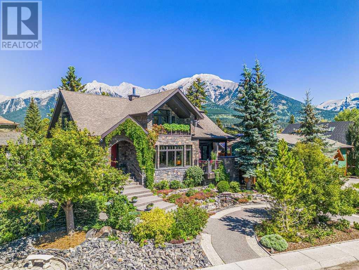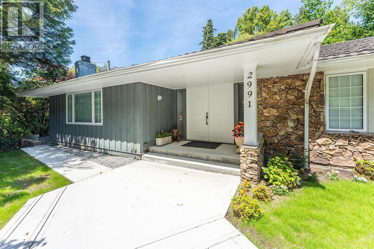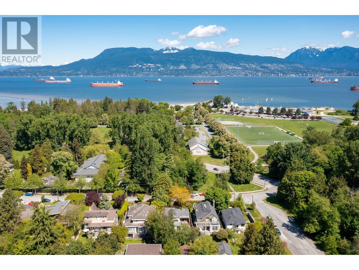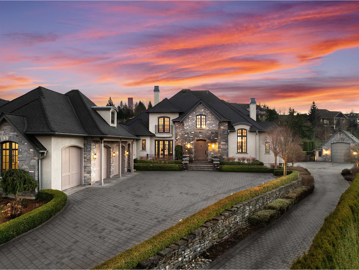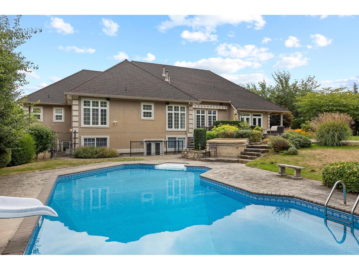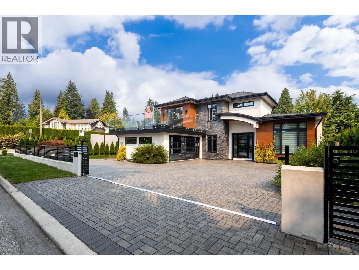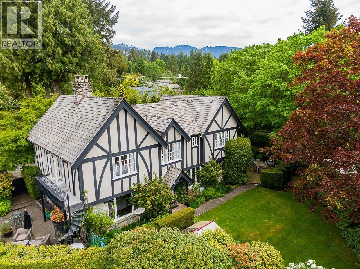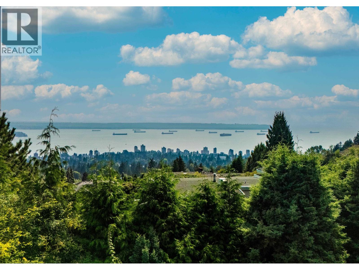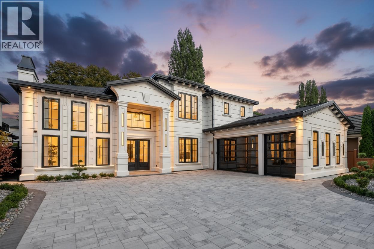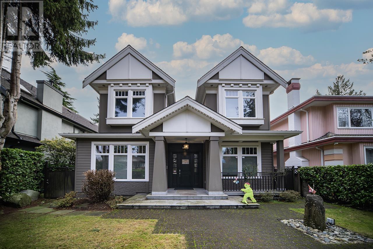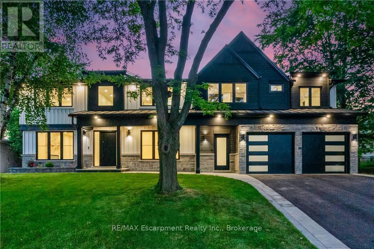Emerald Park 51.85 Acres
White City, Saskatchewan
Incredible Investment Opportunity! Discover a prime investment opportunity located just across the street from the upcoming White City Town Centre and Royal Park planned Community. This exceptional offering comprises a total of 123 acres spread across 2 adjacent parcels, presenting a unique prospect for savvy investors. The property holds promising potential for both Industrial and Country Residential acreage lots, aligning perfectly with the anticipated growth and population boom in Saskatchewan. With its abundance of valuable resources such as Agriculture, Potash, Uranium, and critical minerals, alongside its thriving Oil industry, Saskatchewan stands as a beacon for lucrative investment opportunities. The province has consistently demonstrated resilience through global economic cycles, boasting record population, employment, investment, and export growth over the past decade. Report by The Conference Board of Canada forecasts a flurry of investment projects breaking ground in the next few years, with real business investment expected to surge. For an even more comprehensive investment package, the seller prefers to include a 72-acre parcel directly north - MLS SK989029. Noteworthy infrastructure development includes the installation of a sewer main line along Betteridge Road, enhancing the property's accessibility and appeal. Seize this exceptional investment opportunity and position yourself at the forefront of Saskatchewan's flourishing real estate landscape. Contact us now for more details and secure your stake in this promising venture! (id:60626)
Coldwell Banker Local Realty
104 Cawkers Cove Road
Scugog, Ontario
Over 1.75 Acres Custom Blt *Lake Front *155 Ft Of Waterfront *Absolutely stunning lakefront estate home On Lake Scugog . Executive Located In Port Perry's Prestigious Honey Harbor Heights. Featuring 6 Bedrooms & 5 Bathrooms, Offering Approx. 7,500 Finished Sq/F Of Extraordinary Crafted Living Space, W/23Ft Soaring Cathedral Ceilings in Foyer and Great room. Newly renovated all bathrooms & kitchen on Main. Enjoy Fabulous Full Lake Views From 3 Upper Covered Balconies & Every Rooms! Boating & Fishing, Living Close To Amenities. This Home Offers Tons Of Upgrades And Luxury Matched With Stunning Decor And Taste! Enjoy The Dramatic Great Room With Vaulted Ceilings, Inground Heated Pool, BBQ equipment, Fantastic backyard direct access to Dockyard & Lake shore, 1.75-Acre Lot, Freshly Paved Driveway (2017), 3 Car Garage & Walkout Basement With Solarium, 2 Bedrooms And 2nd Kitchen. (id:60626)
Homelife Landmark Realty Inc.
40 Summerhill Gardens
Toronto, Ontario
Sophisticated 3+2 bedroom, 5 bathroom home in the coveted Summerhill & Yonge neighbourhood. This architecturally striking residence showcases refined craftsmanship, natural light, and elegant design throughout. The uninterrupted elegance of the main floor features spacious living, dining, and family areas, with a gas fireplace as a warm focal point. The kitchen is equipped with stainless steel appliances and sleek finishes ideal for everyday living and entertaining. All other rooms are thoughtfully distributed across multiple levels, offering space and privacy. Highlights include a stunning home office with a picture window overlooking the ravine, a luxurious primary suite with a 6-piece ensuite, a custom gym, and a stylish mudroom. A large entertaining deck with peaceful ravine views. Parking for 3 (1-car garage + 2 spaces). Just steps to TTC, shops, and top restaurants, this is refined city living at its best. (id:60626)
Chestnut Park Real Estate Limited
910 - 118 Merchants Wharf
Toronto, Ontario
Welcome to an unparalleled living experience at Tridel's Aquabella. Suite 910 is a meticulously upgraded three-bedroom double corner suite offering endless, unobstructed panoramic views spanning East, South, and West. The suite provides seamless indoor-outdoor living with walkouts from every room to three private balconies and a grand, southwest-facing terrace overlooking the lake.The sophisticated interior is defined by 10-foot smooth ceilings, floor-to-ceiling windows, and an exceptionally efficient open-concept layout that maximizes every inch of the expansive 2,621square feet. No detail has been overlooked in the finish level, which includes an integrated smart home system, rich hardwood floors, a central vacuum, and automated power roller shades, and a a steam shower, for effortless convenience. The gourmet kitchen is a chef's dream, featuring a generous breakfast bar island with a built-in wine fridge, a pantry, and a suite of premium Miele appliances, including an integrated fridge, dishwasher, stainless steel gas cooktop, and built-in wall oven. Quartz countertops and a matching backsplash, a double under mounted sink, and recessed under-cabinet lighting complete this elegant space. Each of the three bedrooms serves as a private retreat, offering ample closet space and a luxurious ensuite washroom. Aquabella offers comprehensive amenities including a fully equipped fitness centre, sauna, steam room, and a seventh-floor rooftop with an outdoor pool, cabanas, and stunning views ofthe lake. The building also provides sophisticated entertainment spaces like a private theatre, billiards lounge, and a rooftop party room. Adding to the convenience are services such as a24-hour concierge, guest suites, visitor parking, and bike storage.Residents have easy access to Harbourfront's premier amenities like Sugar Beach, the boardwalk,The Distillery District and St. Lawrence Market, all within a short walk. (id:60626)
Sage Real Estate Limited
345 Horton Street E
London East, Ontario
Amazing opportunity in revitalized downtown SoHo London. Strong net cash flow secured by 100% occupancy & National Tenant. Gross income approx $250,000(increasing with built-in escalations), cap rate >4%. Modern attractive 8,352sq ft commercial building with ample on-site parking, subdividable up to 6 units. Included loading dock & lift for full-size transport truck deliveries.Great visibility onthe main arterial road. Walking distance to downtown, train and bus stations, and on public transportation routes. Many potentialuses underr current zoning. Book a viewing appointment today! Vendor VTB mortgage. **EXTRAS** Please allow 24 hours minimum notice for showings. Owners would consideroffering a VTB first mortgage. Listing agent is related to one of the owners. (id:60626)
Streetcity Realty Inc.
1367 Danforth Avenue
Toronto, Ontario
S/W corner of Danforth and Gillard allowing for ample space for outdoor display or patio potential. Configured as 10 apartments w/ main floor retail generating a 5.78% cap rate after expenses, based on asking price with great upside potential. Excellent opportunity for an investor or user with future development possibilities. Located in the Greenwood Major Transit Area with a proposed minimum density target almost double the areas current population. (id:60626)
Bosley Real Estate Ltd.
3186 W 42nd Avenue
Vancouver, British Columbia
SUPER VALUE for KERRISDALE in this double lot 74.5 X 135' lot. Situated on the corner of Balaclava and West 42nd Avenue you get the perks of a corner lot just a stone's throw from Crofton House or a half block from Kerrisdale Elementary. There are so many options for a property such as this: build one or two multiplexes, build two new homes, build one large home - you decide. It is rare that such an opportunity comes up for such a property. There are two large trees on the property that would need confirmation on their removal by any buyer, but the Seller was previously told they could be removed. Do not walk the property without an appointment please as there are elderly Sellers living there. (id:60626)
RE/MAX Select Properties
2556 Meadowpine Boulevard
Mississauga, Ontario
Rare Freestanding 10,109 sq. ft. building with extra square footage in 2nd storey loft, located in prime Meadowvale Business Park. Features impressive reception/waiting area, large boardroom, 11 executive offices, large sales floor, 5 private washrooms, gas fireplace, custom cabinetry, Bar area, spaciaous warehouse, kitchenette, outdoor patio facing Meadowpine located in a great area. Immediate access to Hwy 401/403/407 & all amenities. Ample parking, Ideal for professional offices or warehouse. (id:60626)
Right At Home Realty
679 St Clair Street E
Chatham-Kent, Ontario
Gas Stations with Car Wash. Sale of Gas Station Pioneer with the Business. Excellent opportunity to own a very busy gas station at a very busy location. Superb store sales & gas volume yearly. 4 Pumps, 8 nozzles, double wall fuel tank. Gas Station/convenience store, car wash, propane newer pump. Located on a busy road. Close to home depot, Walmart, shoppers etc. Environment/ Appraisal Report available. Regular Gasoline 100,000 Litre capacity, Premium gasoline 25,000. Diesel - 25000. (id:60626)
Century 21 Skylark Real Estate Ltd.
8691 Armstrong Avenue
Burnaby, British Columbia
Fresh off a top-to-bottom renovation. Set on a 7,019 sq ft corner lot, the upper level boasts a 3-bed/3-bath residence plus a separate 1-bed/1-bath suite'perfect for living, renting, or multigenerational use. The ground-floor retail space is a newly built daycare center. Group Child Care (24 children) permitted and ideally situated directly across from the school. C-1 zoning gives you instant versatility: convert to a café, salon, or office'or, with permits, expand the daycare to the second floor for even greater capacity. An on-site playground is already in place, so both indoor and outdoor areas are fully ready. For investors and aspiring daycare owners, this is a rare chance to start earning income from day one. Never approach STAFF directly (Always confidential). Showing by appointments only. (id:60626)
Sutton Group-West Coast Realty
8691 Armstrong Avenue
Burnaby, British Columbia
Fresh off a top-to-bottom renovation. Set on a 7,019 sq ft corner lot, the upper level boasts a 3-bed/3-bath residence plus a separate 1-bed/1-bath suite'perfect for living, renting, or multigenerational use. The ground-floor retail space is a newly built daycare center. Group Child Care (24 children) permitted and ideally situated directly across from the school. C-1 zoning gives you instant versatility: convert to a café, salon, or office'or, with permits, expand the daycare to the second floor for even greater capacity. An on-site playground is already in place, so both indoor and outdoor areas are fully ready. For investors and aspiring daycare owners, this is a rare chance to start earning income from day one. Never approach STAFF directly (Always confidential). Showing by appointments only. (id:60626)
Sutton Group-West Coast Realty
118 Cairns Landing
Canmore, Alberta
Located within Cairns Landing—Canmore’s only gated community—this extraordinary estate offers a rare blend of mountain elegance, seclusion, and convenience. Set on over 25,000 square feet of land and capturing commanding views of the Three Sisters, Ha Ling, and the Fairholme Range, the property is designed for those who value privacy without compromise. With over 4,000 square feet of living space between the main residence and a separate one-bedroom guest house, the home marries timeless mountain architecture with clean, modern aesthetics. At its heart is a dramatic great room that opens onto more than 1,000 square feet of elevated outdoor living—perfectly positioned for sun-drenched afternoons, evening entertaining, or tranquil mornings overlooking the peaks. A private outdoor pool brings a resort-quality touch rarely found in the Bow Valley, while the heated five-car garage ensures space for vehicles, gear, or an alpine collection. Just steps away, the Bow River pathway invites you to stroll beside the river into downtown Canmore, while fly fishing, mountain biking, and hiking trails begin quite literally at your doorstep. Framed by Canada’s iconic Banff National Park—with world-class skiing and untouched wilderness only a short drive away—this is a legacy property for those who seek comfort, sophistication, and access to one of the most inspiring landscapes in North America. (id:60626)
Sotheby's International Realty Canada
Dl 1243 Boulder Pit Road
Salmo, British Columbia
Large Trophy Wilderness Acreage with Conservancy Value - Salmo, BC. 2,560 acres in one of the most pristine wilderness areas in British Columbia. High Conservation Value holding key access point to west side of Darkwoods Conservancy area. Creek runs through for 4 kms. Only 5 mins to Salmo. Completely outside the ALR and although has been logged previously, still a significant volume of merchantable timber remaining on the property. Call for details. (id:60626)
Landquest Realty Corporation
1098 Wurster Place
Breslau, Ontario
Welcome to your dream home, an expansive estate offering over 12,000 square feet of luxurious living space. This stunning residence features 11 spacious bedrooms, including a separate two-story in-law suite, perfect for guests or multi-generational living. Nestled on over 7 acres of beautifully landscaped land, the property provides both privacy and tranquility on a quiet dead-end road. Enjoy outdoor living at its finest with a sparkling pool and a cozy enclosed hot tub, ideal for relaxation year-round. The home also boasts a generous four-car garage, ensuring ample space for vehicles and storage. With elegant finishes and abundant natural light, this estate is designed for comfort and style, making it the perfect haven for family gatherings and entertaining. Don't miss the chance to make this remarkable property your own! (id:60626)
RE/MAX Twin City Realty Inc.
1340 224 Street
Langley, British Columbia
Discover the perfect blend of luxury and natural beauty in this stunning 2 storey estate, offering panoramic views of a vineyard and rolling pastures. Designed with timeless transitional style and open-concept living, this home delivers comfort, elegance, and functionality throughout. It begins with a bright living room featuring a double-height ceiling that flows seamlessly into the dining area and a chef's kitchen, fully equipped with Wolf and Sub-Zero appliances. The main floor also features a primary suite that provides a peaceful and private retreat. Enjoy the comfort of AC indoors, relax under the spacious covered patio, or unwind in the hot tub. For the hobbyist, there's a triple garage, a 6-stall barn, and a 22' x 44' detached shop. Truly one of a kind, come see for yourself! (id:60626)
Macdonald Realty (Langley)
4557 W 4th Avenue
Vancouver, British Columbia
First time on the market after half a century. Situated at 49.5 x 168.6 this Point Grey property presents a remarkable opportunity. Boasts breathtaking panoramic ocean and city views. Quick access to transit. Minutes away from UBC, Spanish Banks, Locarno Beach, Jericho Beach Park, Jericho Sailing Center, Royal Vancouver Yacht Club, Beach Volleyball Courts,Tennis Courts & Club and Golf course and its proximity to some of the most sought-after schools in Vancouver makes it an ideal choice for families. Great chance to build your luxurious coastal living home in one of Vancouver's most coveted neighborhoods. (id:60626)
Engel & Volkers Vancouver
102/103 408 E Columbia Street
New Westminster, British Columbia
3,280 SF of Retail space fully built out for a Medical Clinic with a pharmacy. Vacant Possession Available. Conveniently located steps from Royal Columbian Hospital and the popular Brewery District with more than 850 residential units. This unit is a short 5 minute walk to the Sapperton Skytrain Station and close proximity to Highway 1 and Lougheed Highway. (id:60626)
Macdonald Realty
13263b Loyalist Parkway
Prince Edward County, Ontario
Net Lease investment property with additional commercial development land. 18,000 sf building with the Prince Edward Fitness and Aquatic Centre as the long-term Tenant. The property is 4.06 acres total with a portion being vacant commercial development land. Location is on the West side of Picton in a commercial corridor surrounded by new residential developments. New Shopper's Drug Mart and commercial plaza planned to the West of the property and 900+ new residential units directly to the South. Multi-storey residential buildings are proposed to the North of the property. Zoning is CH - Highway Commercial. (id:60626)
Century 21 Lanthorn Real Estate Ltd.
365 Kingston Road E
Ajax, Ontario
An outstanding investment opportunity for commercial investors seeking a carefree landlord experience. The property is leased to a AAA+ tenant, a licensed childcare center / daycare / Montessori school under the CWELCC program on a Triple Net Lease, meaning the tenant is responsible for property taxes, insurance, and all maintenance costs. The building is well-maintained. This heritage building was relocated to its current site in 2005 by a developer, who undertook major restorations in 2010, including a new foundation, electrical system, plumbing, flooring, and partial exterior brick replacement. Buyers are advised to verify all building details. The tenant owns stoves, refrigerators, washer/dryer, and all chattels. The current triple-net monthly rent is $20,938 (including HST), with a scheduled increase to $22,807 (including HST) in 2028. (id:60626)
Enso Realty Inc.
1098 Wurster Place S
Breslau, Ontario
Open to offers anytime Welcome to your dream home, an expansive estate offering over 12,000 square feet of luxurious living space. This stunning residence features 11 spacious bedrooms, including a separate two-story in-law suite, perfect for guests or multi-generational living. Nestled on over 7 acres of beautifully landscaped land, the property provides both privacy and tranquility on a quiet dead-end road. Enjoy outdoor living at its finest with a sparkling pool and a cozy enclosed hot tub, ideal for relaxation year-round. The home also boasts a generous four-car garage, ensuring ample space for vehicles and storage. With elegant finishes and abundant natural light, this estate is designed for comfort and style, making it the perfect haven for family gatherings and entertaining. Don't miss the chance to make this remarkable property your own!REALTOR: (id:60626)
RE/MAX Twin City Realty Inc.
139 17 Avenue Se
Calgary, Alberta
Situated in the heart of Calgary’s vibrant Culture + Entertainment District, 139 17 Avenue SE offers a premier redevelopment opportunity directly across from the newly expanded BMO Centre and Stampede Park. This 10,548 square foot parcel is zoned C-COR2, allowing for a wide range of commercial and mixed-use applications, and is ideally suited for rezoning to higher-density classifications such as CC-X or Direct Control (DC)(subject to City of Calgary Approval) to unlock greater development potential including increased height and FAR.With outstanding exposure on 17 Avenue SE and proximity to Macleod Trail, Stampede LRT, and the future Event Centre, this location is ideal for high-density residential, hotel, or mixed-use projects. The area is also seeing significant investment from Truman and Marriott International, including a planned 13-storey hotel at Stampede Park and future luxury hotel-condo towers nearby, further enhancing the area’s long-term appeal.This is a rare chance to secure a high-profile development site within one of Calgary’s most transformative downtown redevelopment zones. (id:60626)
Maxwell Canyon Creek
Exp Realty
7129 Cardinal Court
Burnaby, British Columbia
Prime development opportunity in a Transit-Oriented Area. This land assembly includes a 10,363 SF lot, which can be combined with 7145 Cardinal Court (not on MLS) and 3345 Cardinal Drive (MLS ID: R3052176). This would result in a total development site of over 34,000 SF. The property is designated under Tier 3, allowing for an 8-story building with a Floor Area Ratio (FAR) of 3.0. This mostly flat lot is located on a quiet cul-de-sac street at the edge of the Transit-Oriented Area and offers potentially excellent views of Burnaby Lake upon redevelopment. Please do not walk on the property. For more details or to inquire further, kindly contact the listing agent or your realtor. (id:60626)
Team 3000 Realty Ltd.
Twp 360 Rr. 43
Rural Clearwater County, Alberta
FULL SECTION IN ONE BLOCK. FIVE TITLES TOTALLING 644 ACRES ALL IN PASTURE, TREES, RECREATION. EXTREMELY RARE FIND LOCATED WEST OF INNISFAIL , BETWEEN SPRUCE VIEW AND CAROLINE. (id:60626)
RE/MAX Real Estate Central Alberta
522 Appian Way
Coquitlam, British Columbia
ATTN DEVELOPERS & INVESTORS - Discover an exceptional investment opportunity in Coquitlam West! This 4-bed, 3-bath home sits on a 7500+sq. ft. lot located within the Lougheed Town Centre Station. TOD Tier 3 zone, this prime location offers an FSR of 3.0, allowing for up to 8 stories of vibrant community living. Enjoy proximity to Lougheed Town Centre, restaurants, amenities, groceries, and shopping. Making it an unparalleled developer opportunity. Don´t miss the chance to transform this property into a profitable venture in a prime redevelopment location. (id:60626)
Exp Realty
514 Appian Way
Coquitlam, British Columbia
ATTN DEVELOPERS & INVESTORS - Discover an exceptional investment opportunity in Coquitlam West! This 4-bed, 3-bath home sits on a 7500+sq. ft. lot located within the Lougheed Town Centre Station. TOD Tier 3 zone, this prime location offers an FSR of 3.0, allowing for up to 8 stories of vibrant community living. Enjoy proximity to Lougheed Town Centre, restaurants, amenities, groceries, and shopping. Making it an unparalleled developer opportunity. Don´t miss the chance to transform this property into a profitable venture in a prime redevelopment location. (id:60626)
Exp Realty
1260 Kings Avenue
West Vancouver, British Columbia
Rare Opportunity! Luxury home located in the coveted Ambleside district. This stunning modern residence offers nearly 4300 square ft of living space, featuring 5 bedrooms and 6 bathrooms. The main living area opens to a beautiful patio deck perfect for outdoor entertaining, inside you'll find high-end finishings and appliances, including stone countertops, central-vacuum system, air conditioning, a double garage and a wok kitchen. Conveniently situated just across the street from Ridgeview Elementary School and a few blocks to West Vancouver Secondary. Only minutes by car to Park Royal Mall, Hollyburn Country Club and a variety of entertainment. (id:60626)
Pacific Evergreen Realty Ltd.
880 Ranch Park Way
Coquitlam, British Columbia
DEVELOPERS & INVESTORS - Welcome to 880 Ranch Park Way, Coquitlam, an extraordinary investment opportunity in the Coquitlam Center SkyTrain TOD Tier 3 zone! This charming 4-bed, 3-bath home sits on a 11,424 square ft lot, offering breathtaking mountain views from its hilled slope with an opportunity to enjoy unparalleled living in the sky. Ideal for investors and developers, unlocking prime redevelopment potential. Transform this site up to 8-stories tall, with a thriving community within minutes of Coquitlam Center, SkyTrain, shops, and restaurants. Don´t miss this chance to capitalize on a rare real estate gem! (id:60626)
Exp Realty
4807 Paton Street
Vancouver, British Columbia
Welcome to this beautiful 3-level split contemporary style executive residence w/stunning 180 degree snow-capped mountains & amazing city views in the most prestigious Quilchena Area. Spacious living & dining areas admiring all seasons picturesque breathtaking VIEWS! Solid house w/updated kitchen, flooring, 7 yr roof which are built to last! Timeless contemporary design throughout, nice flow from indoor to covered outdoor patio for entertainment. chic back yard w/charming cherry blossom trees! from living room offers the most fantastic experiences of painting-like VIEWS through day! Located in quiet area but w/easy access to Downtown, UBC, Kerrisdale shoppings, private schools, Crofton House, mins walking to PW Secondary, Trafalgar Elementary. Wonderful urban life starts here! Act fast! (id:60626)
RE/MAX Select Properties
12 Bearwood Drive
Toronto, Ontario
Welcome to Edenbridge-Humber Valley. This elegant 4+1 bedroom, 7 bathroom custom smart home is situated on a quiet ravine lot in one of Toronto's most prestigious communities, just steps from Lambton Golf & Country Club, James Gardens, and the Humber River. The breathtaking exterior is perfectly matched by the homes luxurious interior design. The modern home has 5,762 sq ft on all levels and showcases three striking 5x10 Italian slab stone gas fireplaces, contemporary skylights, heated stone floors, and 3/4-inch engineered white oak hardwood throughout. Custom Scavolini cabinetry, a Garaventa lift elevator, in-wall vacuum, sauna with steamer, and a full security camera system complete the homes exceptional details. The home is supported by Control4 Home Automation allowing seamless control of lighting, climate, security, and entertainment from anywhere in the home or remotely. The stunning open-concept kitchen features light-toned finishes with built-in premium Thermador appliances, an oversized island, and Italian stone counters with matching backsplash, complemented by a well-appointed butlers pantry. Adjacent to the kitchen, the spacious family room invites relaxation with ample natural light and views of the backyard, while the formal dining and living rooms provide elegant spaces for entertaining guests. Each large, sun-filled bedroom offers a luxurious ensuite and a spacious walk-in closet, with the primary suite featuring his-and-hers closets and expansive windows overlooking the landscaped backyard. In the recreational area, a sophisticated wet bar with Italian finishes and custom Scavolini cabinetry adds an extra touch of elegance. This custom home features an exquisite office room, two laundry rooms, a mudroom shower, and a maintenance room. This exceptional residence is complete with a two-car garage offering optional EV charging, a heated driveway and stairs, a Hydropool spa, a BBQ area, and a spacious deck that overlooks stunning natural scenery. (id:60626)
RE/MAX Metropolis Realty
20 Taylor Drive
Toronto, Ontario
Nestled within a serene 1.68-acre ravine lot in sought-after East York, this custom-built masterpiece offers an unparalleled blend of modern elegance and natural tranquility. Backing directly onto Taylor Creek Park with 100 feet of treed frontage, the property is a private sanctuary where lush greenery and the gentle whispers of the ravine create a year-round retreat. Designed to harmonize with its surroundings, this two-story, four-bedroom estate boasts five luxurious bathrooms, a private driveway, and an oversized two-car garage ensuring both convenience and prestige. Inside, expansive windows frame breathtaking views of theravine, bathing the interiors in natural light while showcasing the homes high-end finishes and meticulous craftsmanship. Descend to the thoughtfully designed lower level, where versatile spaces cater to every need: a gym, a welcoming family room, and a self-contained in-law suite or nanny quarters complete with a full kitchen and laundry facilities, offering privacy and convenience for multi-generational living or guest accommodations. Step outside to discover your personal oasis: a sparkling saltwater pool surrounded by mature trees, perfect for summer relaxation or entertaining against a backdrop of pristine wilderness. The sprawling patio invites quiet mornings with coffee or evening gatherings under the stars all while immersed in the privacy of your treed enclave. Perfectly positioned minutes from downtown Toronto, this home balances secluded luxury with urban accessibility. Enjoy direct access to Taylor Creek Parks trails for hiking and biking, or explore nearby schools, shopping, anddining with ease. This is more than a home - it's a lifestyle crafted for those who demand excellence. Don't miss the opportunity to own East Yorks most exclusive address. (id:60626)
Royal LePage Signature Realty
Royal LePage Urban Realty
150 West Railway St Nw
Edmonton, Alberta
An exceptional opportunity to own 14 acres within Edmonton city limits, complete with a private residence and strong redevelopment potential. This rare property offers space, privacy, and long-term upside. With a Neighborhood Area Structure Plan already in place, it’s both an excellent holding and an immediate lifestyle choice. The land combines mature trees, wetlands, and open areas, creating endless options for recreation, storage, expansion, or a home-based business. The beautifully renovated residence is move-in ready, with generous bedrooms and additional office space. Ideally located with quick access to Anthony Henday, 23rd Avenue, 17th Street, the Meadows Community Recreation Center, shopping, schools, restaurants, and grocery stores. Whether you’re seeking a private estate, space for your business, or a strategic investment, this property offers it all. (id:60626)
Maxwell Devonshire Realty
1489 Rogerswood Court
Mississauga, Ontario
Nestled at the end of a quiet court in Lorne Parks prestigious White Oaks of Jalna, this custom 2021 five-bedroom home sits on a private pie-shaped 14,000+ sq ft lot enveloped by towering mature trees offering a Muskoka-like escape in the city. This ultra-modern residence blends elegance, warmth and high-end functionality, ideal for family living and entertaining. A grand façade and a stately double-door entry set the tone. Inside, a dramatic two-story foyer with a striking chandelier leads to a meticulously designed open-plan main floor. The chefs kitchen boasts custom cabinetry, a show stopping honed porcelain island and luxe Thermador appliances, including built-in wine cooler and coffee bar. A sun-filled dining area opens to the serene backyard, while the living room features a tray ceiling, a fireplace and modern built-ins. A few steps down, a family room showcases a 150-bottle temperature-controlled wine wall, a fireplace and access to a versatile rec room/office with side entrance. Upstairs, five generous bedrooms boast soaring ceilings and large windows. The oversized primary suite offers a steam fireplace, a custom walk-in closet with a center island and an oversized six-piece spa-like ensuite with rain shower, sauna and soaker tub overlooking the backyard. The entertainers basement boasts a wet bar, waterfall island, multi-TV wall and eight-seat home theatre. No detail is overlooked with upgrades like motorized shades, heated flooring, custom cabinetry, Control4 home automation, security system and surround sound. The remarkably private west-facing backyard spans 150 ft across the rear, and features a hot tub, cedar-lined multi-level deck with glass railings, Wi-Fi speakers, gas BBQ hookup, and ample space for a pool or play area. Ideally located near top schools, parks, shops and fine dining, with easy access to GO Transit and the QEW this home delivers the perfect blend of peaceful luxury and urban connectivity, just 30 minutes from downtown Toronto. (id:60626)
Royal LePage Real Estate Services Ltd.
1-4 - 1050 Cooke Boulevard
Burlington, Ontario
Industrial condo building comprising 4 separately demised units with internal access to all units - all have separate services and shipping - use all the space, or lease out units until needed for expansion - 3 minutes to Hwy 403 interchange - 5 minute walk to Aldershot Go Train; main floor is 9820 sq ft split 50 / 50 office and warehouse; additional storage mezzanine of 1,786 sq ft not included in building size; all units are fully air conditioned; external security cameras in place; 24 parking spaces; 1 @ 12 ft x 12 ft drive in door; 3 @ 8 ft x 8 ft truck level doors, 2 c/w dock levelers and dock seals; see attached floor plan sketches; lot size is .764 acres; future residential re-development to hi-density is an option; Unit 1 - all office - clear height of 10ft; balance of space mostly 18 ft clear except over front office portions (id:60626)
Coldwell Banker Integrity Real Estate Inc.
1618 St Lawrence Avenue
Kingston, Ontario
A true architectural masterpiece on the St. Lawrence River, this 4+1 bedroom, 5 bath custom-built residence offers over 6,000 sq. ft. of refined living space where every detail reflects timeless design and craftsmanship. Panoramic, south-facing waterfront views fill the home with natural light, while multiple terraces and balconies invite you to enjoy the outdoors year-round. The professionally landscaped grounds are a showpiece - meticulously designed with stone walkways, tiered gardens, mature trees, and accent lighting that create a private, resort-like atmosphere for entertaining or relaxation. Inside, the open concept main level showcases soaring ceilings and a chef's kitchen featuring Viking, Wolf, Miele, and Fisher & Paykel appliances, flowing seamlessly to elegant living and dining areas anchored by three fireplaces (one wood-burning). An elevator offers easy access to all levels, including a luxurious primary suite with breathtaking river views, a private balcony, and a spa-inspired ensuite. The main level features a billiard room. The lower level features a soundproof music room or home theatre, and fitness area. Expansive terraces with power screens capture spectacular sunrises and sunsets over the river. Perfectly located just a short walk to Treasure Island Marina and The Cove restaurant, this extraordinary property blends architectural excellence with stunning and natural beauty - offering the ultimate waterfront lifestyle. (id:60626)
Royal LePage Proalliance Realty
30 Edenbrook Hill
Toronto, Ontario
Breathtakingly Modern Home in the Heart of Prestigious Edenbridge-Humber Valley, Located on One of the Best Streets in the Neighbourhood, Backing Onto St. George's Golf Course, Architectural Tour De Force w/ Quality Features and Finishes Thruout, Spacious 3+1 Bdrm, 3 Bath (w/ Heated Flrs), w/White Oak Eng. Hrdwd Thruout, Floor-to-Ceiling PELLA Windows, Premium Gaggenau Appliances, Quartz Countertops, Custom Cabinetry, Home Automation + 3 Independent Climate Zones, Heated Drive & Steps, Private Exterior Shaded by Mature Serbian Pine Trees. Reach Out to Learn More About this Rare Home. (id:60626)
Harvey Kalles Real Estate Ltd.
40 Castle Frank Crescent
Toronto, Ontario
Nestled in prestigious Rosedale. This exceptional property offers a perfect blend of elegance and comfort. With grandeur and space it presents a rare opportunity to own in this sought-after location.This residence features thoughtfully designed living spaces bathed in natural light through generous windows. The architectural details throughout speak to quality craftsmanship and timeless design. The property offers oversized, versatile living areas ideal for both everyday comfort and sophisticated entertaining.The surrounding landscape provides privacy while maintaining a connection to nature, with over 12,000 SF of lot area.. Conveniently located with easy access to urban amenities while providing a serene residential retreat. With over 6600 sq ft of total space, 40 Castle Frank Crescent represents an opportunity to create your legacy in one of the area's most coveted locations. A must see & experience firsthand the unique character and potential of this distinguished property. The Coach House/Garage Provides Perfect Storage Or The Potential To Convert To A Studio Space. Step Out Into Your Private Backyard Oasis, With Winding Pathways And Vibrant Perennials. (id:60626)
Bosley Real Estate Ltd.
9 Monica Road
Tiny, Ontario
A rare opportunity to own over 300 feet of private Georgian Bay waterfront in one of Tinys most coveted enclaves. Set on 2+ acres with unobstructed views of the Bay and Collingwood ski hills, this 4-bedroom, 5-bathroom estate is the ultimate family retreat or year-round residence. The ultimate destination for privacy and enjoying all that truly matters in life. Enjoy a waterfront lifestyle like no other swimming, fishing, boating, and paddleboarding from your private dock with hoist, or simply relaxing on the beach while taking in the panoramic lake and mountain views. Surrounded by nature and mature trees, the property offers total privacy, while still ensuring easy access to nearby biking/hiking trails, golf courses, provincial parks, beaches, and campsites. There's even a 2.5 KM stretch of sandy beach just steps from the property. Perfect for outdoor enthusiasts and families alike.The beautifully crafted home features vaulted ceilings, skylights, two wood-burning fireplaces, new hardwood flooring, and a spacious great room overlooking the water. Wolf gas stove, oversized island, and two walkouts to an expansive deckideal for BBQs. Imagine your family gathered around the open chefs kitchen cooking dinner, and cozying up by the fireplace while staring out over Georgian Bay from the couch. Additional highlights include a heated bunkie with 3-pc bath, treehouse with electricity and heat, powered 3-car garage with bath and workshop sink, and a finished basement with temperature-controlled wine cellar. The primary suite offers a walk-in closet and spa-like ensuite with steam shower. Only 40 mins to Barrie and 90 mins to Toronto. This rare offering combines luxury, recreation, and natural beauty dont miss your chance to experience the best of Georgian Bay living! An unbeatable lifestyle and once in a lifetime opportunity to own such a piece of land. (id:60626)
Sotheby's International Realty Canada
930 9 Street
Canmore, Alberta
This remarkable multigenerational executive home is a masterpiece of construction and design, featuring superior elements thatsignificantly exceed building codes. The triple-paned windows reduce heat loss by approximately 50% compared to double-paned windows,contributing to energy efficiency and passive solar benefits. The staggered stud construction ensures no thermal transfer, maintaining a consistentinterior temperature throughout the seasons. The home's infrastructure includes concrete, steel, and wood framing, with a solid concrete foundationreinforced by steel beams, preventing settling and structural squeaks. Most of the main floor walls are non-load bearing, allowing for easy removal tocreate a spacious, open floor plan tailored to your preferences. Fire safety is paramount, with a concrete core firewall between the main house andthe legal secondary suite. Low VOC paints and glues have been used throughout, and in-floor heating extends across the main and lower floors andgarage. Appliances include Sub Zero, Viking, Asko, Thermador, Miele and more. The exterior features locally quarried Rundle Rock, and all decks,except for a few, are concrete with snow melt systems installed. This home is prepped for solar energy, with a 200-amp panel suited for EVs andsolar installations, and it offers potential rental income that offsets operating costs and allows owners to remain compliant with incoming Canmoreproperty tax exemptions. Additionally, a rooftop forest fire suppression system is in place, enhancing the safety and resilience of this exceptionalproperty. (id:60626)
RE/MAX Alpine Realty
2991 Sw Marine Drive
Vancouver, British Columbia
Approx. 16,000 SQFT lot on excellent SW marine location! Close to UBC and top ranking public schools such as Kerrisdale Elementary , Point Grey Secondary and Sir Winston Churchill Secondary (French Immersion ),Must See!!House was totally rebuilt in 2023 with city building permit. brand new drainage, 2 bedrooms legal suite in basement with separate entrance. (id:60626)
Luxmore Realty
4316 W 2nd Avenue
Vancouver, British Columbia
Rare opportunity to own this gorgeous residence on a 7,567 SF flat lot in Vancouver Westside´s most prestigious West Point Grey, steps from Jericho Beach, Locarno Beach & Spanish Banks. Exclusive North of 4th location close to Royal Vancouver Yacht Club, golf, parks, recreation, shopping and top ranking schools - West Point Grey Academy, Lord Byng Secondary, Queen Mary Elem, St George´s & UBC. Situated on a quiet tree-lined street, this charming home features over 2,900 SF of spacious interiors, exceptional layout with 6 bedrooms and 3 baths, and private backyard with southern exposure. Multiple huge outdoor spaces throughout the home including 3 decks and 3 balconies. Live in one of the most sought-after neighbourhoods in Vancouver, with easy access to Downtown and UBC. (id:60626)
RE/MAX Select Properties
391 198 Street
Langley, British Columbia
Situated in the esteemed Highpoint Equestrian Estates, this magnificent 7-bedroom, 8-bathroom mansion radiates opulence & exceptional craftsmanship, crafted by Rodell Homes. Enter through the grand foyer & into an expansive open-concept living area designed for entertaining. The gourmet kitchen is equipped with world class appliances, all enhanced by exquisite custom Old World Cabinetry. The main level hosts a luxurious primary suite complete with a spa-like ensuite. The lower level features a games room, private theatre, & a generous wine cellar. The outdoor covered terrace features a fireplace & heaters, for year-round enjoyment. A private putting green is situated on the upper terrace. Noteworthy features include Control4 Smart Home Automation, RV parking, & potential for a car lift. (id:60626)
Angell
2621 166a Street
Surrey, British Columbia
European built with exquisite finishing, Spectacular 1Acre Estate in Grandview Heights. Fully gated & fenced, backing onto mature protected green space. Chef's kitchen has all the bells & whistles with an w/oversized island, loads of cabinetry, a Sub-Zero fridge, commercial-grade Thermador oven. Beautiful high coffered ceilings, extensive crown mouldings, large office w/fireplace & rich mahogany shelving. Luxurious master on main with f/place, formal dining room, elegant living room w/tons of windows & cozy family room. Fully finished basement features huge games room, dance floor, wet bar, sauna, gym, hockey rink & soundproof theatre. Entertainers backyard w/tiered decking, salt water pool w/water slide , newer hot tub .. Golfers! turf putting & chipping green. Must see! (id:60626)
Homeland Realty
3560 Highland Boulevard
North Vancouver, British Columbia
Discover unmatched luxury in this exceptional trophy home, crafted for those who value sophistication and style. Set in the heart of Edgemont, it radiates designer flair and timeless elegance. The open-concept layout flows effortlessly into a gourmet kitchen, outfitted with premium stainless steel appliances and a full spice kitchen-an absolute dream for culinary enthusiasts. Entertainment and relaxation are elevated with a private sauna, home theatre, and a stylish wet bar, making gatherings unforgettable. Comfort comes standard with features like air conditioning, while a legal suite adds flexibility for extended family or rental income. This is more than a home-it´s the Edgemont lifestyle, redefined. Best school catchment: K - 7 Highlands Elementary; 8 - 12 Handsworth Secondary. Open house Nov 02 (Sun) 2-4 pm. (id:60626)
Luxmore Realty
1850 Mathers Avenue
West Vancouver, British Columbia
Traditional elegance meets modern comfort in this grand estate known as Keenleyside House. A sweeping circular driveway leads you to this gracious residence.Inside, you'll find spacious living and family rooms, along with an impressive chef´s kitchen.The grand two-storey foyer, with its elegant staircase, leads to four generous bedrooms. The glamorous primary suite boasts a Juliet balcony with a peek-a-boo ocean view and a spa-like ensuite. The house is surrounded by beautifully landscaped gardens showcasing everything from roses, camellias to autumn maples.The west-facing backyard is a serene oasis, featuring an outdoor pool, hot tub, and a cabana. A charming bridge crosses a tranquil stream, adding to the property's unique appeal.The gated home offers exceptional privacy throughout. (id:60626)
Sutton Group-West Coast Realty
Lehomes Realty Premier
1346 Whitby Road
West Vancouver, British Columbia
A Rare Gem in highly coveted Chartwell neighborhood. This property is on a quiet cul-de-sac and perfect to enjoy today, while you design and build the custom estate of your dreams. Well maintained 3,500 sqfliving space offer 5 beds and 4 baths on 12,500 sqflot. From sunrise to sunset, soak in sweeping panoramic views that stretch across English Bay, Lions Gate Bridge, and Stanley Park. The serene garden setting offers both beauty and privacy, creating a truly tranquil retreat. Just steps away, you'll find top-ranked Chartwell Elementary and Sentinel Secondary, as well as the exclusive Hollyburn Country Club - making this location as convenient as it is prestigious. Whitby Road has transformed into a showcase of world-class luxury residences in West Vancouver's most desirable community. (id:60626)
Royal Pacific Lions Gate Realty Ltd.
8128 Claysmith Road
Richmond, British Columbia
Experience elevated living in this stunning home, where refined design meets timeless elegance. The sunlit living area creates an inviting atmosphere, seamlessly connected to a gourmet kitchen with sleek cabinetry, premium finishes & ample workspace. Upstairs, discover four spacious bedrooms, including a lavish master bedroom with a spa-inspired bathroom and a spacious walk-in closet. The striking exterior offers timeless curb appeal, while thoughtfully designed interiors blend style with comfort. Ideally located near schools, parks, and amenities--luxury living at its finest! GST INCLUDED IN LIST PRICE! (id:60626)
RE/MAX Westcoast
1420 W 53rd Avenue
Vancouver, British Columbia
Nestled in prestigious South Granville, this 4,375 square ft smart home features three ensuite bedrooms, a master suite, and a spa-like bathroom. The main level houses elegant living spaces, a potential piano room, and a gourmet kitchen with a chef's annex. The basement is an entertainment hub with a home theatre, karaoke, gym, sauna and steam room, complemented by two guest rooms. Outside, a private garden with a waterfall and a four-car garage enhances the luxury. (id:60626)
RE/MAX Crest Realty
319 Beechfield Road
Oakville, Ontario
Two Houses in One! This exceptional property presents a unique opportunity for multi-generational living or income-generating potential with its fully self-contained in-law suite.Situated on a quiet tree-lined street in the highly sought-after Ford area, this impressive residence offers over 5,600 sq ft of total living space, thoughtfully designed to accommodate a variety of modern lifestyles.The main house features 4+1 bedrooms & 5 baths.Step into the double-height foyer, where a statement chandelier sets the tone for the sophisticated interiors & open concept main living area with separate office area.The heart of the home is a custom-designed chefs kitchen, outfitted with premium Wolf and Sub-Zero built-in appliances, incl a beverage fridge.An oversized island, wide plank oak hardwood flooring, high-end lighting, and a main floor laundry/mudroom with abundant storage complete the main level.Floating stairs lead you to the 2nd level.The principal bdrm features a walk in closet and 5pc spa like ensuite.3 additional bedrooms and2x4 pc bathrooms offer comfort and privacy.The finished lower level includes an additional 5th bedroom, recreation space, a 4pc bathroom, & rough-in home theatre area.Connected via the mudroom but also offering a private separate entrance, the second dwelling home offers2,056+ sq ft of thoughtfully appointed living space.The main floor features living/dining & kitchen area with ss appliances.The 2ndlevel with principal bdrm,walk in closet and 5 pc ensuite.2 additional bdrms with shared ensuite access and conveniently located laundry room completes this level.Fully finished basement with wet bar & 4-pc bath.This home is perfect for extended family or tenants. Set on a large,pool-sized lot,the backyard awaits your personal touch ideal for creating a private outdoor retreat.This is a rare chance to be the first owner sincere-construction of this versatile & luxurious property in one of Oakville's most desirable neighbourhoods. LUXURY CERTIFIED (id:60626)
RE/MAX Escarpment Realty Inc.


