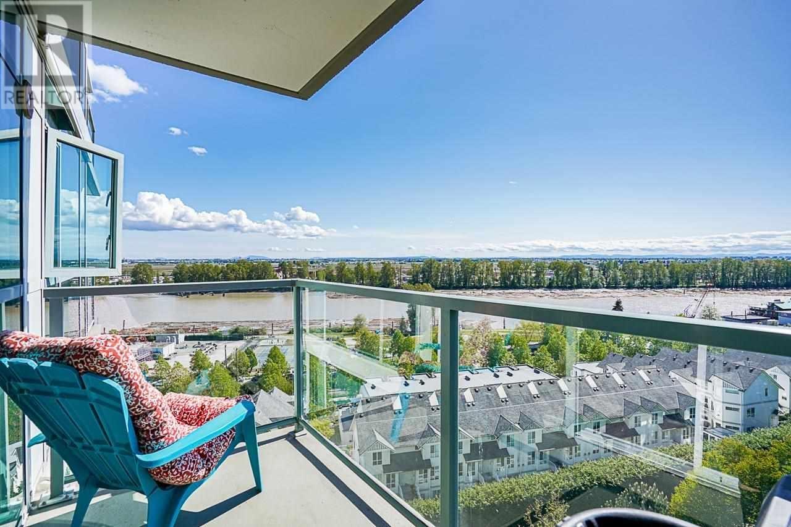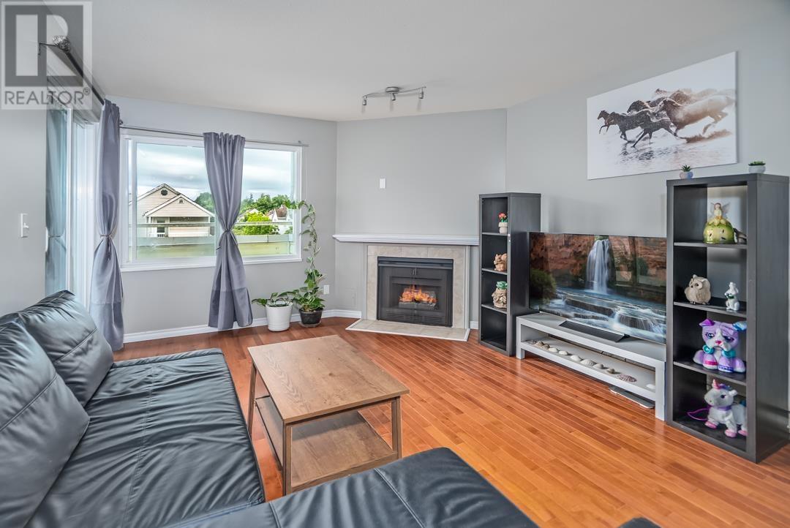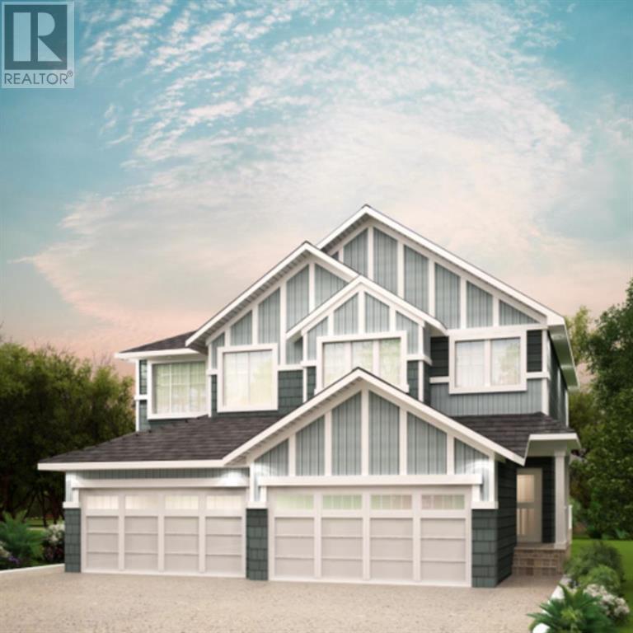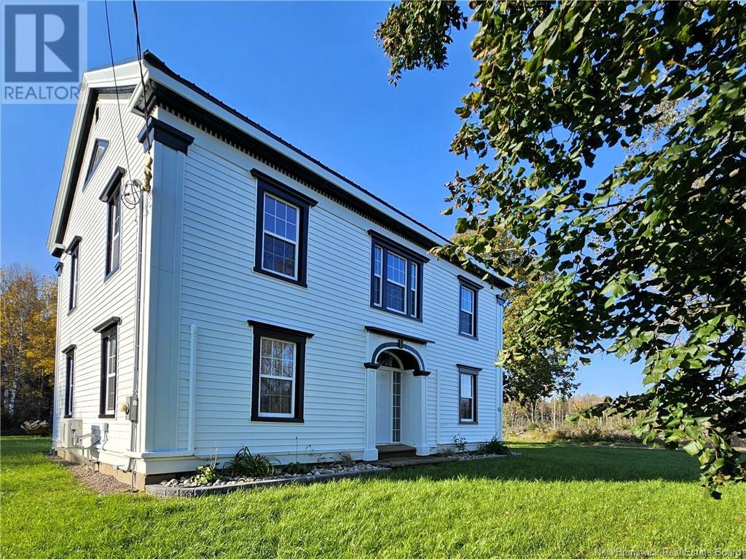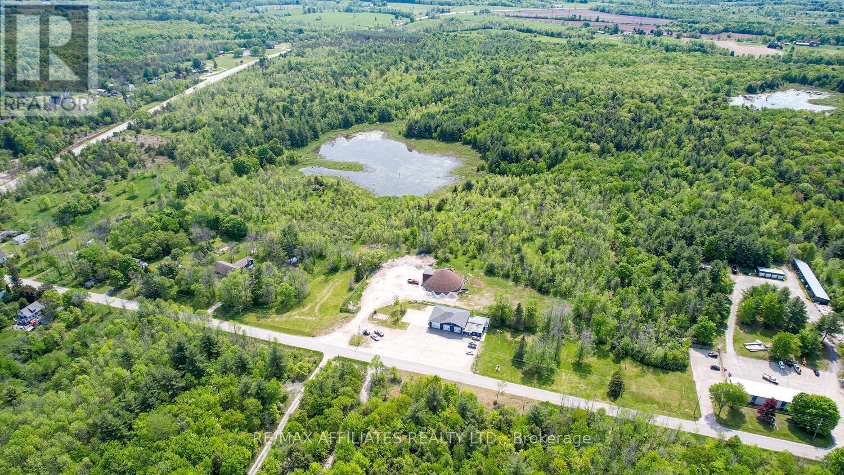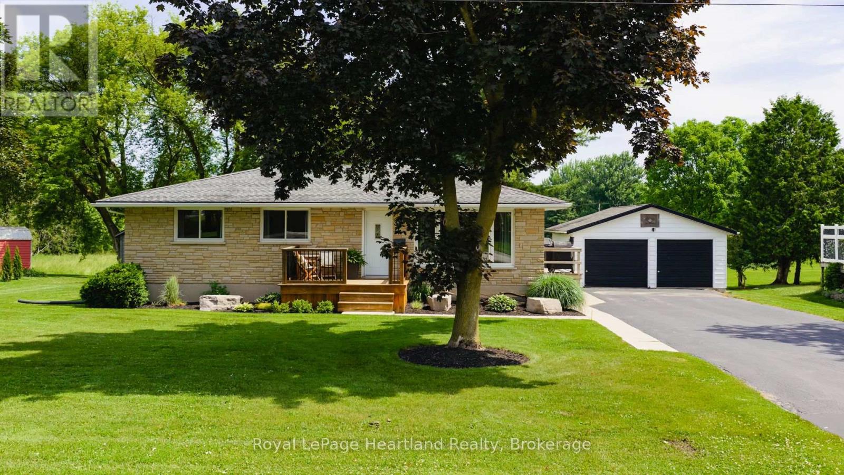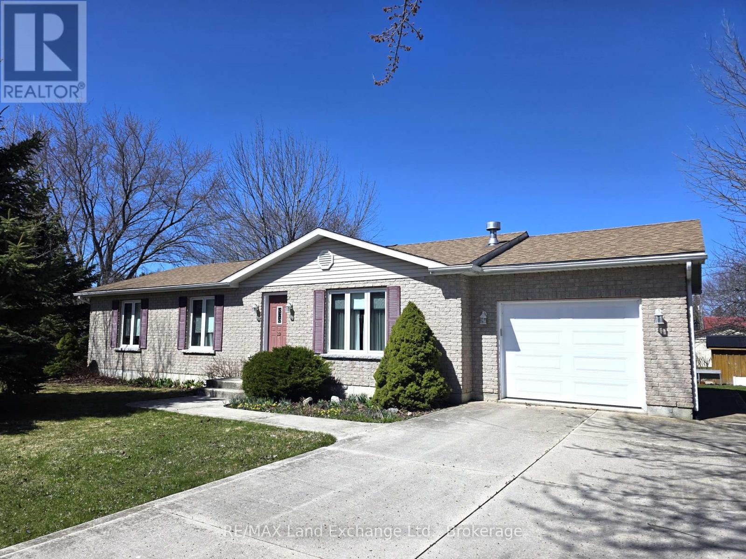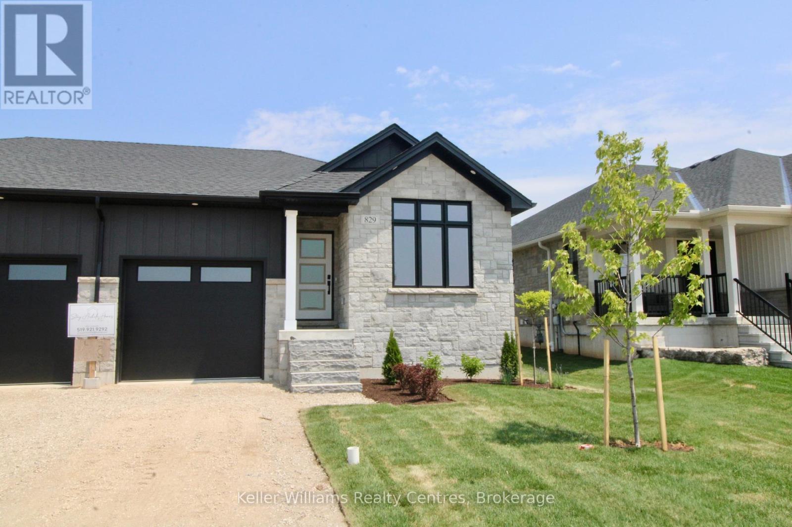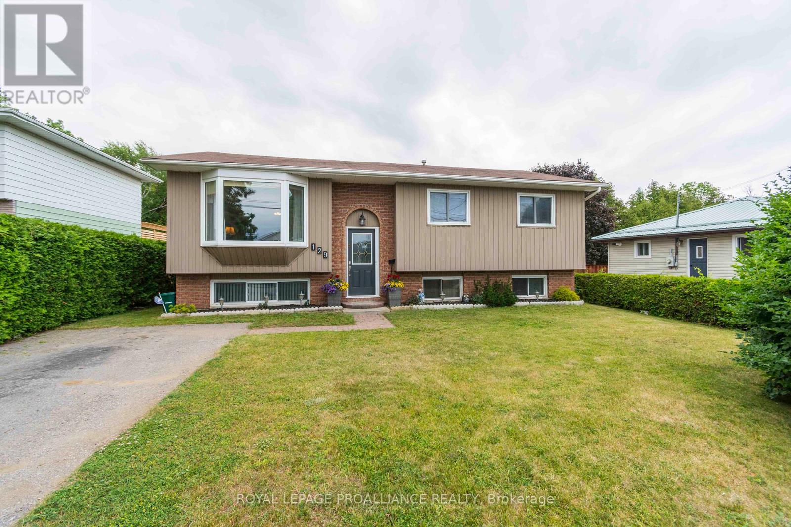9 Stevens Road
Temagami, Ontario
If you are looking to escape city living and love being surrounded by the great outdoors, look no further! Located in the heart of downtown Temagami, this 2000 sq ft solid brick, one-level home on a cement pad has so much to offer including two granny/guest suites and/or income potential, plus ample parking and storage for boats, trailers, and toys. A 20-foot shipping container offers dry storage, along with a 10x10 covered area for other items. Completely renovated inside 8 years ago, this home was originally the towns medical centre. It's within walking distance to amenities like the ambulance and fire stations, medical centre, grocery store, post office, liquor store, hardware store, and gas station. Within a 5-10 minute walk or drive you can access Lake Temagami, Cassells Lake, Net Lake, and countless hiking, ATV, and OFSC trails right from your door. For the past 4 years, part of this home has operated as a short-term rental with its own private entrance and outdoor space. A second short-term rental, located in a newly renovated 19' x 15' building, has been in operation since May 2024.This bright, open-concept home offers 4 bds and 2 3 pc bathrooms or use as 3 bedrooms plus a suite. It backs onto a beautiful, private treed lot with established gardens. 1 bedroom is currently used as an office. Step onto the deck and enjoy the 4-6 person hot tub in the 10x10 screened gazebo or relax under a hard-top gazebo or covered deck overlooking one of two firepits perfect for sunsets and star gazing. Inside, 9' ceilings, a spacious kitchen/living area with built-in entertainment unit, electric fireplace, wet bar, and plenty of cupboards. The kitchen features granite counters, stainless steel appliances, and patio doors leading to a large deck. Recent upgrades include new front windows, doors, a re-shingled roof, and permanent gazebo. Natural gas heat, municipal services, central air, 200-amp service. pre-inspected and turn key home! (id:60626)
Century 21 Blue Sky Region Realty Inc.
439 Twin Bay Road
Estaire, Ontario
Welcome to this one-of-a-kind waterfront home nestled right at the water’s edge on the shores of beautiful Nepewassi Lake. Blending timeless character with functional comfort, this two-bedroom, two-bathroom home offers an unbeatable lakefront lifestyle.The kitchen offers a stunning 180-degree view of the private bay, making meal prep a joy and entertaining a dream. The primary bedroom also boasts a stunning view, allowing you to wake up to the tranquil beauty of the lake every morning. An expansive 800 square foot deck invites you to live outdoors all season long—whether you're relaxing in the shade, enjoying the cool lake breeze, or fishing right from your kitchen patio doors, every moment here is a lakeside dream. Inside, enjoy the cozy ambiance of the wood stove, main floor laundry, and the warmth of natural wood finishes throughout. The original A-frame design showcases classic architecture while the updated layout maximizes comfort and views. At the back of the property, a large detached garage with a loft offers endless possibilities—ideal for a guest suite, studio, or extra storage. Plus, multiple outbuildings provide plenty of room for your outdoor gear and tools. This one-of-a-kind lakefront escape is your opportunity to own a piece of history and enjoy the perfect blend of rustic charm and modern comfort. (id:60626)
Royal LePage North Heritage Realty
190 North River Road
North River, Newfoundland & Labrador
Located on over 3 acres in beautiful North River, this executive country retreat awaits! At almost 1800 square feet per floor and with a developed basement, there is plenty of room for family and entertaining. Driving up, you will be greeted by manicured grounds, large paved circular driveway with parking for many vehicles, RV's, trailers etc. As you enter the home, the large foyer leads to a very bright yet cozy living room with a floor to ceiling fireplace and a cathedral cedar ceiling. Passing thru the dining room, enter the large country kitchen with ample custom Hickory cabinets and lots of counter space that provides lots of room for entertaining and those quiet country meals! As you leave the living area of the home you pass through beautiful wood French doors into the bedroom area of the home which contains a large primary suite including walk-in closet and beautifully appointed ensuite, two other nice-sized bedrooms, main bath and main floor laundry that has access to the attached garage. Heading down the custom staircase to the basement you are greeted by a large rec room with wet bar, playrooms, tons of storage and a workshop. The home is heated by 2 mini splits with three heads and in-floor electric hot water radiant heat on the main floor. Outside, there is a 52’’ by 26’ detached garage which is wired, finished, heated and has 2 separate bays inside! The grounds are thoughtfully developed with a private stamped concrete deck at the rear, beautifully kept lawns and lots of trees for privacy. Upgrades in the last five years include new shingles on the home and the detached garage, new electric hot water furnace, 2 new mini split heat pumps and all PEX plumbing. This is a great opportunity on a very beautiful and quiet country retreat with lots of land and privacy. The ATV T’Railway, salmon and trout fishing as well as many other outdoor activities at your doorstep. (id:60626)
RE/MAX Infinity Realty Inc.
1202 2763 Chandlery Place
Vancouver, British Columbia
Step into this beautiful and cozy sub-penthouse unit at River Dance, perfectly tucked away from the busy streets yet close to everything you need. Enjoy breathtaking river views right from your home, and a serene setting just steps from the waterfront. This spacious 1-bedroom plus an oversized den that can be used as a 2nd bedroom plus a flex room home features an open layout and plenty of natural light. River Dance offers great amenities including a bike room, fitness center, amenity room, garden plots, and even a doggy play area. Best of all, you´re across the street from Riverfront Park, with a playground, tennis courts, basketball courts, and vibrant community gatherings. Only two blocks from the exciting and growing River District Town Centre, which plans to include an elementary school, public plazas, shops, cafes, and community gardens. Comes with TWO secured parking stalls and ONE storage locker! Don´t miss out - this beautiful home is waiting for you to move in and make it yours. (id:60626)
Oakwyn Realty Ltd.
19 Alice Street
Brantford, Ontario
Welcome home to 19 Alice Street. This charming 2 bedroom, 1 bathroom home is perfect for first time buyers or those looking to downsize. Featuring a 134' deep lot, a 14x20 foot detached garage, private back yard, and a finished basement all tucked away on a quiet street close to downtown, shopping, Brantford General Hospital, and a short drive to highway 403 or 24.The main floor features a bright, functional eat in kitchen with abundant cupboard space, 12mm bevelled laminate flooring, primary bedroom, second bedroom, and a 3 piece washroom. Finished basement contains a recreation room, storage, laundry and a cold cellar. The loft contains a bonus room that would be ideal for a den or office or simply for more storage. Relax on the large deck off the kitchen which overlooks a very private deep back yard, perfect for summertime entertaining. The covered front porch is an ideal spot to relax after work. Roof was replaced in 2018, eavestroughs are newer and most windows are updated and come with a lifetime transferable warranty. This home has been meticulously cared for through three generations and pride of ownership shows throughout. (id:60626)
Royal LePage Action Realty
23 5661 Ladner Trunk Road
Delta, British Columbia
Welcome to Oakglenn Terrace and this lovely TOP FLOOR 860 square ft 2 bedroom west facing condo. Great location that is close to rec center, shopping, transit and schools. Updates include baseboards, counters, sink and backsplash (2023) and upper cabinets (2022). Spacious living and dining with engineered hardwood and gas fireplace and a huge 130 square ft balcony to enjoy. Large primary bedroom has access to the balcony as well. Well managed complex that had balconies replaced in 2009, and windows and boiler 2016. One pet allowed up to 44 lbs. Great opportunity for first time buyer, downsizing, or investors. (id:60626)
RE/MAX Select Properties
901 32330 South Fraser Way
Abbotsford, British Columbia
TOWN CENTRE TOWER - 2 bedroom, 2 bath unit in a concrete high rise building, well known for the quality of construction. Very well maintained. Located across from City Hall and just a short walk to The Reach Gallery Museum, shopping, offices and restaurants. Floor to ceiling windows enhance the amazing view to the north shore mountains and the west. Enjoy the sunset views from the private balcony. There is central A/C, 2 storage units and 2 side by side parking spaces underground. Common meeting room and exercise centre on the 3rd floor. Pets are not allowed. (id:60626)
Royal LePage Global Force Realty
201, 131 Quarry Way Se
Calgary, Alberta
Located in the prestigious community of Quarry Park, this elegant one-bedroom, one-bathroom condo in the concrete-constructed Champagne complex offers both luxury and convenience. Just steps from the Bow River and its scenic pathways, this home is also close to shopping, restaurants, parks, schools, playgrounds, an off-leash dog park, YMCA, and public transit. Inside, you’ll be greeted by a bright, open-concept layout with 9-foot ceilings, upgraded high-end laminate flooring, and modern lighting. The chef-inspired kitchen features stainless steel appliances, a granite island, and a built-in wine nook with a wine fridge and beverage center—perfect for entertaining. The spacious living room is framed by floor-to-ceiling windows and opens onto a full-width private balcony overlooking stunning Bow River views. The large primary bedroom also captures these river vistas and includes a walk-through closet leading to a spa-inspired ensuite with a soaker tub and stand-alone shower. Additional highlights include in-suite laundry, central air conditioning, a titled underground parking stall, and a separate titled storage locker. The building also offers bike storage, two on-site car wash bays, ample visitor parking, and is pet-friendly, allowing up to two pets. This is truly a turn-key home offering a serene, upscale lifestyle in one of Calgary’s most desirable communities. Call today to book your private viewing! (id:60626)
RE/MAX Real Estate (Mountain View)
71 Heritage Manor
Cochrane, Alberta
Home awaits in one of Cochrane’s nature-inspired communities, West Hawk! Offering breathtaking mountain and foothill views, a future school site, a dog park, and direct access to a natural reserve, this community blends convenience with outdoor living. With 1,677 square feet of open-concept living space, the Richmond is built with your growing family in mind. This duplex features 3 bedrooms, 2.5 bathrooms, a side entry, and a front-attached garage. Enjoy extra living space on the main floor with the laundry room on the second floor. The 9-foot ceilings and quartz countertops throughout blend style and functionality for your family to build endless memories. (id:60626)
Century 21 All Stars Realty Ltd.
1118 Riverside Avenue Unit# B304
Sicamous, British Columbia
This top-floor corner condo in The Narrows boasts a deep water boat slip on the outside of the dock, nearest Sicamous Channel and offers stunning views of the pool and channel. The South West facing balcony is perfect for soaking up both the day and evening sunshine, extending your enjoyment well beyond your time on the water. With 1,148 square feet of living space, this unit features two master suites, each complete with its own en-suite bathroom, plus an additional half bath for guests. Convenience is key with an in-unit storage room equipped with laundry facilities and ample space for additional items. The kitchen's maple shaker cabinets extend to the ceiling, providing abundant storage. Both bedrooms are designed with comfort in mind; the primary bedroom includes a walk-in closet, while the second bedroom has an oversized closet for extra storage. The property's dock has alrady been replaced (no longer original) and is fully paid for, ensuring worry-free access to your boat. The Narrows recently underwent updates with new roofing and exterior paint four years ago. Two underground parking spots in a heated garage add to the appeal, especially in winter. This condo is being sold furnished, complete with housewares, making it a ready-to-enjoy, turn-key opportunity. (id:60626)
RE/MAX Vernon
12039 41 St Nw
Edmonton, Alberta
This brand-new, 2-storey half duplex features a modern open-concept living area with quartz countertops and a main-floor bedroom with a 3-piece bathroom. Upstairs, you'll find three bedrooms, including a Primary with an ensuite and walk-in closet, plus a laundry room and a 4-piece bathroom. The property also includes a 2-bedroom legal suite and a double detached garage. (id:60626)
Maxwell Challenge Realty
298 16 Route
Pointe De Bute, New Brunswick
Welcome back to 298 Route 16! *TO VIEW THIS HOME IN 3D, CLICK ON THE VIDEO ICON* This gorgeous 4 bedroom, 2 bath century plus home in Point de Bute, NB is a perfect blend of modern meets historic charm. Through the backdoor you'll enter through the new addition, a spacious entry with laundry, and a new main floor bath! Through the hallway, you'll enter the fully renovated kitchen. Attached to your new kitchen, you'll find a formal dining room, feat. original finishes and a gorgeous mantled original decorative fireplace. When you enter the foyer, note the stunning curved ceiling overhead and the beautiful front entry. In your new living room, you'll find another mantled original decorative fireplace, built in storage/china cabinet, and beautiful finishes flowing into your main level bedroom. Up the stairs you find 3 generous bedrooms, with built-ins, updated throughout and a fully renovated full bath (with washer & dryer hookups! Leaving options open to where you need your laundry, or conveniently have laundry on both floors). Few upgrades to note are new windows (2023), siding & trim (2023), electrical panel to 200AMP (2023), 3 mini-splits (2023), new flooring, refinished trim work and doors, and so much more! With approx. 6.3 acres, your own backyard firepit, and a beautifully landscaped yard. Only 10 mins to Sackville/Amherst & 45 mins to PEI. Contact REALTOR® today for more info! (id:60626)
Evertree Realty Inc.
00 Davis Lock Road
Rideau Lakes, Ontario
This exceptional 71 acres located in the quaint Village of Elgin, the heart of the Rideau Lakes Region. This property not only provides a serene space to build your dream home, but offers development potential as it sits in a settlement zoning area. The land is primarily high and dry, with a great mix of cleared and wooded areas, offering private locations to build a home, along with trails winding through oak, ash, elm and pine trees surrounding two ponds, one being spring-fed pond. The property has entrances from Hwy 15 and Davis Lock Road. The Village itself conveniently offers many amenities with its schools, stores, restaurants, library, and recreation facilities. Just down the road from Davis Lock, which separates Sand and Opinicon Lakes, part of the UNESCO World Heritage site Rideau Canal. High Speed internet is available. Only 30 mins to Smiths Falls or 40 mins to Kingston, with other beautiful Hamlets, Villages, and Lakes just minutes away. Rare opportunity, call today! (id:60626)
RE/MAX Affiliates Realty Ltd.
31 North Street N
Huron East, Ontario
Charming, neat, and full of pride of ownership - this all-brick bungalow is nestled on a quiet, tree-lined, family-friendly street in the heart of Egmondville. With its classic curb appeal, detached garage, and thoughtfully updated features, this home is ideal for first-time buyers, down-sizers, or anyone seeking a move-in-ready home.The main floor offers two bright bedrooms and a full bath, along with a welcoming living room featuring a cozy gas fireplace framed by beautiful custom built-ins perfect for displaying your favourite books, photos, or keepsakes. The eat-in kitchen is spotless and shows beautifully - ideal for casual meals or entertaining. Downstairs, the finished lower level includes a spacious rec room, gas stove, a newly updated two-piece bath (2024), and an additional bedroom and a convenient walk-out from the utilty room to the backyard. Outside, you'll find a newly built back deck (2023), perfect for summer entertaining, and a nicely landscaped yard with mature trees and room to enjoy the outdoors. An adorable garden shed added in 2022 makes a great she-shed or playhouse. Additional updates include a majority of windows replaced and an updated electrical panel (2025). This tastefully decorated home is a must-see ...affordable, low-maintenance, and ready for its next chapter. (id:60626)
Royal LePage Heartland Realty
233 - 580 Mary Street E
Whitby, Ontario
Spacious, Updated 3-Bedroom Condo in Prime Whitby Location!Welcome to this incredibly spacious 1,252sqft single-level condo ideal for families, first-time buyers, or down-sizers seeking comfort, convenience, and value. This meticulously maintained 3-bedroom home offers tasteful updates throughout and an affordable monthly fee that includes water. Enjoy the outdoors from your sun-soaked, south-facing balcony, accessible from three separate walk-outs perfect for relaxing or entertaining - No balconies beside you & no neighbours below! The kitchen has been beautifully updated with stainless steel appliances and ample cabinetry for all your storage needs. The primary bedroom is a true retreat, featuring his and hers walk-in closets, while the renovated bathroom adds modern comfort. Two additional bedrooms provide flexible space for a growing family, guests, or work-from-home setups. All windows and exterior doors were replaced in Summer 2024, offering peace of mind and energy efficiency. Newly renovated laundry room (2025) just down the hall from the unit! Located within walking distance to downtown Whitby, you're just steps from shops, dining, and entertainment. Plus, enjoy easy access to HWY 401, 407, 412, as well as GO Transit and public transportation. Located within an excellent school district! This home is move-in ready, low-maintenance, and offers exceptional space and value. Don't miss your chance, this one wont last! (id:60626)
Royal Heritage Realty Ltd.
413 - 778 Laurelwood Drive
Waterloo, Ontario
Welcome to 778 Laurelwood Drive, Unit 413 ! This Stunning, bright, and spacious corner unit offers one of the largest floor plans in the building with 2 bedrooms, 2 full bathrooms, In-suite Laundry, a Storage Locker and 2 parking spots (1 underground and 1 above ground). Surrounded by large windows that flood the space with natural light, the open-concept layout is perfect for modern living and entertaining. The upgraded kitchen features white shaker cabinetry, granite countertops, backsplash, stainless steel appliances, and a generous island, all opening onto your private 65 sq ft balcony. The Master Bedroom boasts a walk-in closet and a luxurious en-suite with walk-in glass shower and a dreamy rain showerhead. Additional finishes include laminate flooring throughout the main living areas and ceramic tile and granite countertops in both bathrooms. Located in the desirable Laurelwood neighbourhood, this executive condo provides access to top amenities, including a party room and bike storage in Building 778, and a lounge/library and movie theatre in Building 776. Enjoy being close to highly rated schools, universities, shopping, public transit, parks, and scenic trails. This is a rare opportunity to own a beautiful home in one of Waterloos most sought-after communities! (id:60626)
Keller Williams Innovation Realty
29 Memorial Park Drive
Kincardine, Ontario
This charming three bedroom, two bathroom brick bungalow offers a comfortable small community single-story experience. A Quality home, although built in 2002, has been well taken care of. The welcoming open concept Kitchen/dining area has patio doors to the back deck making it a great space for indoor and outdoor entertaining. The full unfinished basement is insulated and ready for your finishing touches and design. Heating is provided by a gas forced air Furnace and a gas fireplace. Hot water tank is owned. Excellent curb appeal located close to the community Centre, water park, variety store and Restaurants. (id:60626)
RE/MAX Land Exchange Ltd.
255 East Balfour St
Sault Ste. Marie, Ontario
Brand new home on a desirable lot in newer Development area in the West end of Sault Ste. Marie. This home will be a quality built highrise, excellent curb appeal including 3 bedrooms and 1 baths with unfinished basement. Great opportunity to enjoy a home that you and yours will be the only one to live in! Includes HST & Tarion Warranty (id:60626)
Exp Realty Brokerage
53515 Rge Rd 110
Rural Yellowhead, Alberta
This amazing 60 acre parcel has been groomed & maintained since 2004. There are trails you can drive your vehicle or quad through & surround yourself with majestic trees & nature. There are shelters, a barn & other structures & sheds. The owner has raised cattle & equipped the property into separate pastures, all with their own Watering troughs & power poles for night vision. The modular home was built in 2002 & offers 2 decks, 2 wells (one in a well house) 2 septics & shingles replaced in 2023. The open concept offers a generous Oak kitch with a central island, a spacious LR with corner wood Stove & 2 patio doors to the S Deck. There are 2 secondary bdrms & a large Primary Bdrm with a W/I closet & 3pc ensuite. On the Far East of the property is a small cabin with a deck & fishing pond . This property would be perfect for cattle farmer or anyone who wants to raise animals. Chip lake is across the hwy where you can boat or go fishing. Close is Wildwood, a Hamlet on RR 92 & further E on RR 74 is Entwistle (id:60626)
RE/MAX River City
57 Kirkston Avenue
Conception Bay South, Newfoundland & Labrador
The perfect home does exist, and this is it! From the outstanding curb appeal to the oversized lot. The perfect peaceful neighborhood and the proximity to everything you need, this one is unbelievable. With open concept main floor having space for large living areas and a stunning kitchen which, by the way, has a walk in pantry! 3 excellent sized bedrooms on the main with the master having an ensuite bathroom and a massive walk in closet. There's even an amazing sized in house garage for all of the storage needs! This one will not last long in this highly desirable area so do not hesitate to reach out today (id:60626)
Exp Realty
829 22nd Avenue A
Hanover, Ontario
New 1145 sq ft semi detached home in Hanover, in the town's newest subdivision! This lovely stone bungalow offers everything you need right on the main level with laundry, 2 bedrooms, 2 bathrooms and an open concept kitchen/living/dining area. Durable granite countertops in the kitchen, laundry and bathrooms along with custom Barzotti cabinets throughout. The master suite has a walk-through closet into a 4 piece bath with double sinks and a tiled shower that has a built-in soap niche. An electric fireplace with a shiplap surround is located in the living room, offering great ambiance, and from that living room area you can walk right out onto your back porch with a privacy wall. The lower level is unfinished and offers future development potential. (id:60626)
Keller Williams Realty Centres
129 Cedar Street
Brighton, Ontario
This 2+1 bedroom, 2 bath raised bungalow lends itself to multi-generational living and is conveniently located close to downtown, Brighton Bay and Presquile Provincial Park. The upstairs offers an open concept living and dining room and a neutrally decorated kitchen with two pantries for an abundance of storage, two walkouts to the private backyard with mature hedge great for entertaining or kids and pets. Two bedrooms up including a large primary and three piece bathroom. The lower level offers a third bedroom, full bathroom, and second kitchen. Additional features include: natural gas furnace, central air, paved driveway. 10 minutes to the 401! (id:60626)
Royal LePage Proalliance Realty
1049 Johnston Road
Frontenac, Ontario
This waterfront property defines peace and tranquility! Offering a 4 season cottage or full-time residence on a municipal road. Surrounded by nature w 4 bedrooms & 2 full baths. The property features 150 feet of beautiful level shoreline on Big Clear Lake! Enter the home to find a large foyer with a propane fireplace. The main floor features an updated kitchen, spacious living room with lake views, full bath& bright dining room with sliding doors to the large deck that wraps around 3 sides of the home. Upstairs features 4 bedrooms with a huge primary & large full bath. A detached garage & storage shed complete this beautiful property! Enjoy swimming, boating & fishing all from your front yard (id:60626)
Royal LePage Connect Realty
307 H Avenue N
Saskatoon, Saskatchewan
Restored 1704 sq. ft. character home, unmatched in charm and style. 3 bedrooms up. Oversized primary bedroom with double closets. Spacious rooms with renovated kitchen and main floor 2 piece bath. Newer triple pane windows. Pocket doors and original art deco stylings. Kitchen has custom cabinets, Aga gas range, 33” copper sink, and custom tile mosaic inlay in the hardwood floor. Quaint sunroom off the living room with backyard views. Outside is a large covered deck, gas BBQ hookup, concrete pathways/patio, 2 pergolas, a 20’ sea can storage shed and a massive 28x30 heated double detached garage with 12’ ceilings and a secondary glass garage door with access to the yard. New shingles on garage in 2024, new water heater 2025 and new sewer/water line replacement 2024. (id:60626)
Choice Realty Systems




