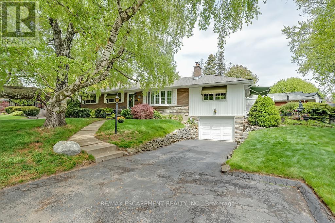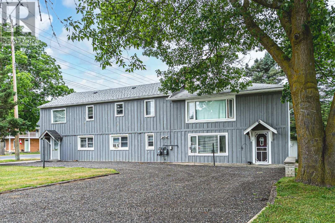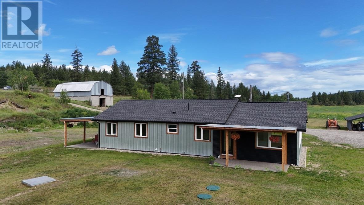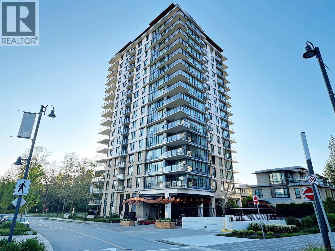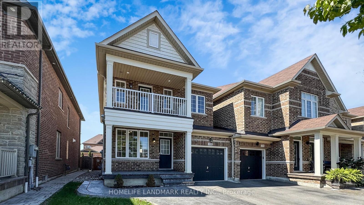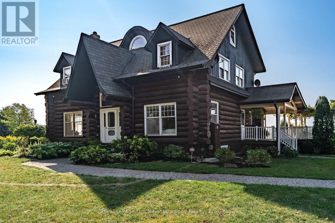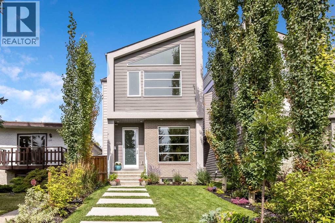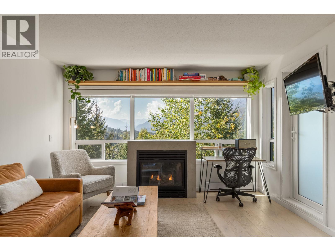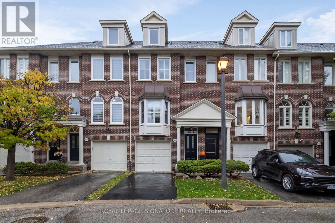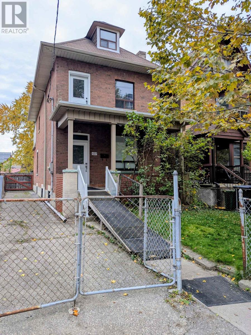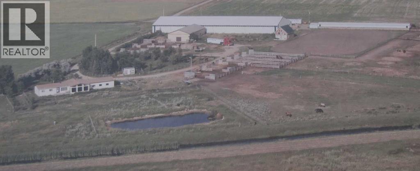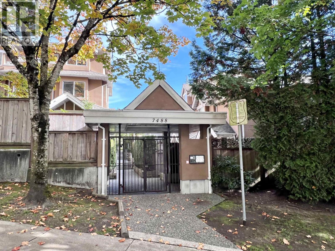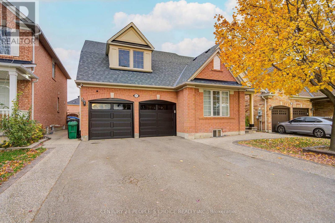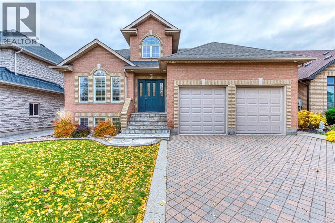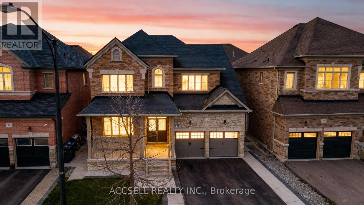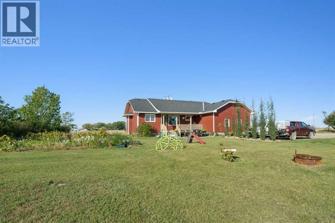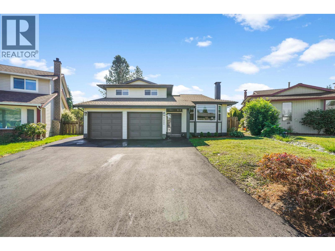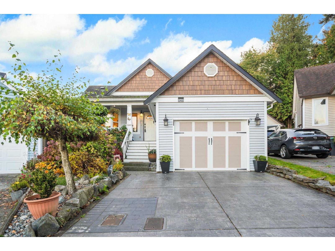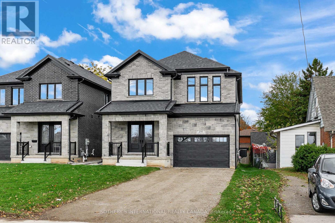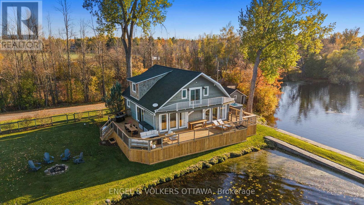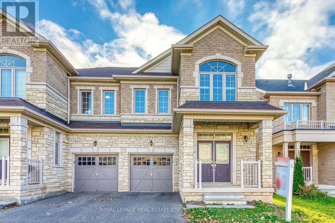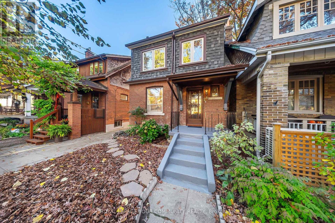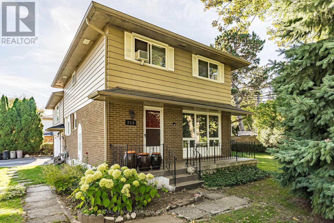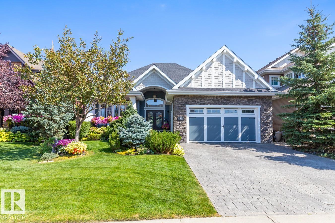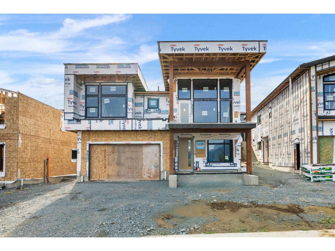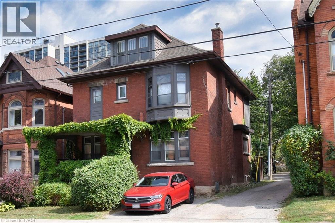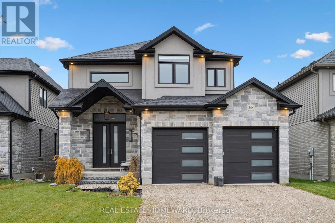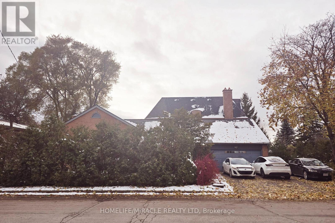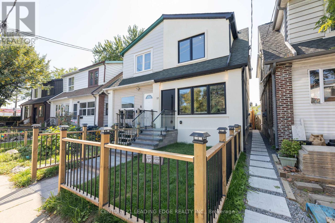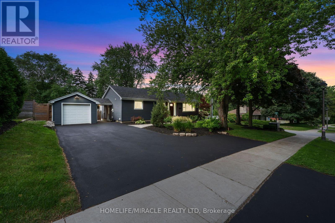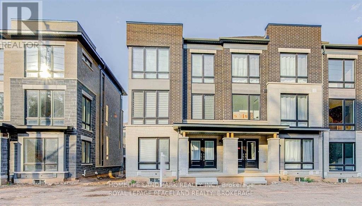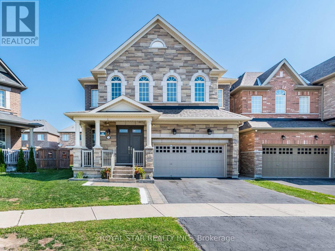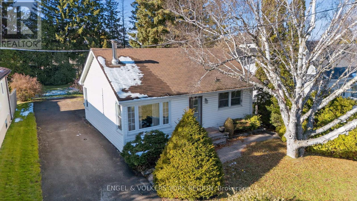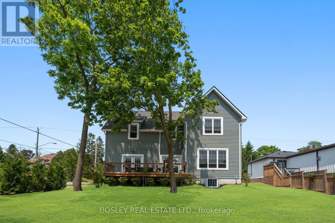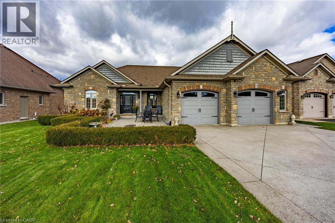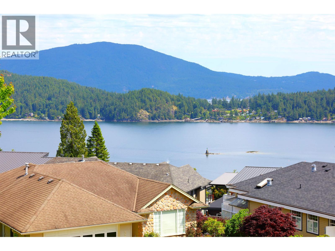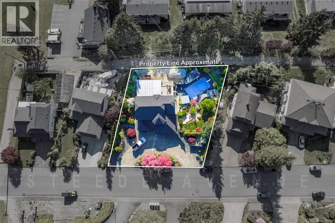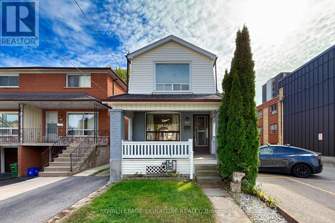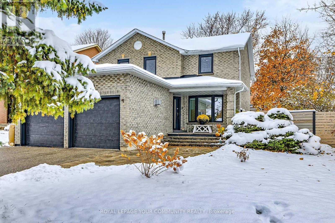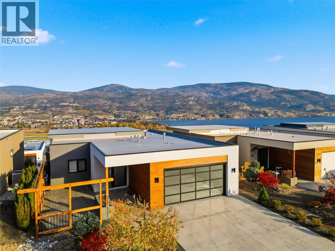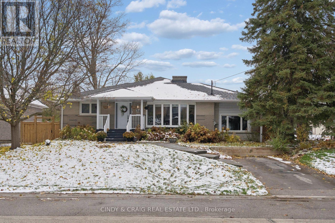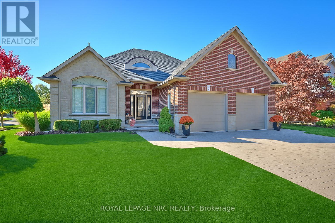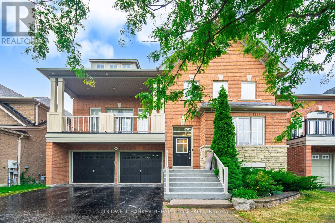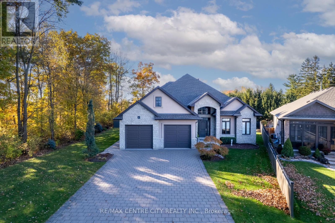327 Strathcona Drive
Burlington, Ontario
Incredible opportunity in Shoreacres! This bungalow sits on a mature / private 125-foot x 53-foot lot. Lovingly maintained by its original owners, this home is 3+1 bedrooms and 2 full bathrooms. Boasting approximately 1500 square feet plus a finished lower level, this home offers endless possibilities. The main level features a spacious living / dining room combination and an eat-in kitchen with ample natural light. There is also a large family room addition with a 2-sided stone fireplace and access to the landscaped exterior. There are 3 bedrooms and a 4-piece main bathroom. The finished lower level includes a large rec room, 4th bedroom, 3-piece bathroom, laundry room, garage access and plenty of storage space! The exterior of the home features a double driveway with parking for 4 vehicles, a private yard and an oversized single car garage. Conveniently located close to all amenities and major highways and within walking distance to schools and parks! (id:60626)
RE/MAX Escarpment Realty Inc.
6134 County Road 13
Adjala-Tosorontio, Ontario
RARE TURN-KEY TRIPLEX WITH ZONING FLEXIBILITY, OVER 4,300 SQ FT & INCOME POTENTIAL! This legal triplex in the growing community of Everett offers over 4,300 sq ft of space across three self-contained units, each with a private entrance. Zoned HR1 and C1-5, this property permits three residential units and allows for both residential and commercial use, offering rare flexibility for investors, multi-generational families, or live-work possibilities. Unit A is a spacious 3-bedroom, 2-storey unit, Unit B is a lower 2-bedroom unit, and Unit C is an upper 3-bedroom unit - each unit includes one bathroom. On-site laundry provides additional revenue, and there's ample parking for tenants and guests. Located just minutes from Alliston, Earl Rowe Provincial Park, Honda Canada, Stevenson Memorial Hospital, and CFB Borden, this high-demand rental area consistently attracts tenant interest and boasts strong rental appeal due to its proximity to major employers and amenities. Conveniently located near Highway 89, Highway 50, and Airport Road, offering quick connections to major routes and easy access to the GTA. A rare opportunity offering size, zoning versatility, and multiple possibilities for future use or income potential. (id:60626)
RE/MAX Hallmark Peggy Hill Group Realty
9811 Marguerite Ferry West No 2 Road
Quesnel, British Columbia
Visit REALTOR® website for additional information. Sunny Fraser-River microclimate turn-key Cariboo family farm! Renovated 4-bed/2-bath home: new heated-tile baths, updated kitchen, wiring, plumbing, extra ceiling insulation, recent roof/windows/metal siding. 37 ac: Class-1 bench with irrigation; licensed 30 GPM/20 AF artesian spring + electric 5 hp pump shed. 1 ac organic garden (14 yrs; watermelons last 5) + berries, apples, asparagus; 15.5 ac sainfoin-alfalfa hay; pre-dug 1 ac pond ready to line. Income/multi-gen: 26×40 powered studio-shop (bath+septic) and serviced trailer pad for ALR 2nd home. Assets: 30×50 two-storey barn, hay & wood sheds, ½ GPM stock spring, Starlink, gravel drive. Extras: insulated sauna cabin w/ cold plunge, spring-fed pond, 45 ac Crown sandbar for swims & fishing. Luxury, productivity & play - ready for your family's next chapter. (id:60626)
Pg Direct Realty Ltd
3112 William Cutmore Boulevard
Oakville, Ontario
Discover the epitome of sophisticated living with The Falconwood, a brand-new, gorgeous freehold townhouse by Mattamy Homes, nestled in Oakville's highly sought-after Upper Joshua Creek community. This stunning three-level brick townhome is meticulously designed to optimize space and natural light, offering an inviting and modern open-concept layout. The spacious great room effortlessly transitions to the family room leading to a private 2nd floor balcony, perfect for enjoying your morning coffee or an evening breeze. The heart of this home is the eat-in kitchen, where form meets function with stainless steel appliances and an expansive center island a true chef's delight. Daily routines are simplified with a convenient third-floor laundry room, and a main-floor powder room adds ease for guests. This exquisite townhome boasts four spacious bedrooms and four luxurious bathrooms. The primary bedroom , features a charming Juliet balcony for fresh air, a generous walk-in closet, and an opulent ensuite with double sinks, a luxe glass standing shower, and a freestanding soaker tub. Make you way to your private rooftop terrace. This idyllic spot is perfect for relaxation or hosting memorable gatherings under the sky, offering breathtaking skyline views. With a double-car garage, you'll have ample space for vehicles and storage. Located just minutes from key highways (QEW/403/407), The Falconwood positions you near top-rated schools, premier shopping, dining, and entertainment. (id:60626)
Landmex Realty Inc
908 5410 Shortcut Road
Vancouver, British Columbia
Introducing a stunning 2-bedroom, 2-bathroom southeast-facing corner unit in Cedar Walk, a prestigious concrete high-rise by renowned developer Polygon, located at the gateway to the UBC campus. This bright and thoughtfully designed home features a gourmet kitchen with marble accents, top-of-the -line Miele and Liebherr appliances, and air conditioning/heating for year-round comfort. Enjoy abundant natural light, water and park views. Ideally situated just steps from UBC, Lelem Plaza, the new Community Centre, Urban Fare Market, local cafes, and restaurants, with a bus stop right outside the building. Located in Norma Rose Point Elementary and University Hill Secondary school catchment. An exceptional home for both living and investment, don't miss this rare opportunity! (id:60626)
Royal Pacific Riverside Realty Ltd.
116 Pelee Avenue
Vaughan, Ontario
Welcome to this Lovely Home Nestled in a Family-Friendly Neighborhood. This Newly-Painted 3+1 Link Home (Only Garage Wall not Detached) Presents Hardwood Flooring and New Pot lights on the Main Floor and is Protected with Security Film on all Windows and Doors on the First Floor, Lots of Natural Light and Storage Space. Recent Upgrades Feature New Smooth Ceilings with Contemporary Lights and New Premium Laminate Flooring on Second Floor; Fireplaced Family Room with French Glass Doors to the Back Yard--Next to the Laneway Creates more Privacy; Open Concept Kitchen Highlights Double Sink Granite Top Island and All Stainless Steel Appliances; Solid Oak Stair and Railing all the Way Up; Primary Bedroom Offers High Coffered ceilings, Walk-in Closet with Organizers, and Large Ensuite with Double Sink Vanity; Second Bedroom Boasts Walk-out to the Wide Railed Balcony above the Porch; Second Floor Laundry Room Brings you all the Convenience; Finished Basement Features a Big Recreation Room, One Bedroom, One Den, and 3-Pc Washroom, Creating More Fun Space for Family; Fenced Backyard Professionally Finished with Interlock and Natural Slate Stone Steps; Enjoy the Sunshine and Coffee at Interlocked Backyard or on the Cozy Balcony; No Sidewalk, the Front Offers a Widened Concrete Driveway that Can Fit 3 Cars. This is a Must-see for all First-time Buyers, a Family, or an Empty Nester. 4 Minutes Walking to Pope Francis Catholic School and the Local Park; New Plaza with Longo's and Banks Nearby! Close to Hwy27 and Hwy427... (id:60626)
Homelife Landmark Realty Inc.
103 1290 Mitchell Street
Coquitlam, British Columbia
Welcome to Forester by Townline, a rare 5-bed, 3-bath townhome in beautiful Burke Mountain. This unit is located in the last row, boasts stunning south-facing views of the greenbelt. Enjoy a private patio and backyard perfect for BBQs and relaxing. The spacious double garage fits two full-sized vehicles. Inside, the chef's kitchen features KitchenAid appliances, quartz countertops, and a large island. The master suite includes a walk-in closet, extended storage in crawl space, and ensuite with a soaker tub. Full access to the Canopy Club with outdoor pool, lounge, gym, and more. Steps from trails, shopping, and schools. The original owner has taken meticulous care of this home, ensuring it's in pristine condition. Openhouse Sat, Nov 15, 2-4 pm (id:60626)
Oakwyn Realty Ltd.
3741 Lakeshore Road E
Clarington, Ontario
Unleash your creativity with this rare Lake Ontario waterfront log cabin fixer-upper-over 3,500 sq.ft. of pure potential for an industrious couple ready to build their dream life. Imagine cozying up by the dramatic stone fireplace, hosting friends in spacious rooms, and starting your day in a sun-drenched orangery with breathtaking lake views. This home features three bedrooms, a main-level office, and a chef-inspired kitchen ready for your personal touch. Ascend the spiral staircase to a bright loft sanctuary, perfect for quiet reflection or inspired work. Don't miss this unique chance to craft a one-of-a-kind lakeside retreat where love, ambition, and nature meet. Your ultimate renovation journey begins here. (id:60626)
Royal LePage Our Neighbourhood Realty
2136 53 Avenue Sw
Calgary, Alberta
Welcome to 2136 53 Ave SW! This crisp and modern home is located in the quiet neighbourhood of North Glenmore Park. High quality materials, finishing and workmanship are evident in this home with an open plan concept and design. The main floor offers an open layout that is flooded with natural light throughout the day. The custom kitchen features a 13ft white quartz waterfall eating bar, a 6 burner dual fuel GE Monogram oven, a built in microwave, panelled Bosch Fridge, panelled Bar fridge and Bosch dishwasher. Lots of room to entertain a large group with the open flow. The custom wavy paralam open riser staircase is a unique and classy feature with the sophisticated stainless steel and glass railings adding a airness to the space The living room offers a modern gas fireplace, double patio doors, a mud room with a custom bench all leading to the low maintenance backyard, private deck and double detached garage. The upper floor features even more natural light with skylights, large windows, vaulted ceilings throughout, a large primary bedroom with custom built in's, a luxurious ensuite with heated tile floors, dual sinks, soaker tub, separate tiled shower, a generous custom walk in closet, truly a gorgeous place to relax at the end of the day. Two additional bedrooms, main bathroom with heated tiled floors and the upstairs laundry complete with a sink complete this level. The basement is fully developed with a large recreation room to entertain friends and family with a wet bar with fridge or have your personal gym at home. The large 4th bedroom and full bathroom is perfect for guest to be comfortable complete this level. Top this off with RI in floor heating, the double detached garage that is insulated & drywalled. The backyard is a tranquil peaceful low maintenance space to relax in, while the front landscaping is lush and welcoming with multiple established perennials, shrubs and trees. Come move in and put your feet up. Enjoy the quiet simple life with conven iences at your fingertips. Enjoy being able to walk to; The Glenmore Aquatic Center, the old and new Glenmore Athletic Park, River Park/Dog Park, Sandy Beach Park, Stu Peppard,(New Twin Areas Coming soon) Flames Community Arenas and Curling Club, Calgary Tennis Center, Lakeview Golf course, Bike downtown or to the Glenmore Reservoir with the Elbow River pathway, Highschool, or even Mount Royal University and great transit including the Max bus line. Easy access to Downtown, Crowchild, Glenmore and Stoney Trail. (id:60626)
Cir Realty
310 2221 Gondola Way
Whistler, British Columbia
Welcome to Sundance, a beautifully revitalized complex in the heart of Whistler Creekside. This 1-bedroom plus den condo is a rare opportunity to step into a fully renovated unit in a building that has just completed a major overhaul. With levies already paid, now is the ideal time to buy. Everything is done, and all the benefits are yours. The condo itself is tastefully updated, filled with natural light, and offers stunning south-facing views that capture Whistler´s beauty. Location is unbeatable: just a short walk to the Creekside Gondola, Sundance is as close as you can get to ski-in/ski-out convenience without clipping in at your door. Sundance is known for its strong nightly rental performance, with some of the highest revenue potential in Creekside. This is a turn-key investment and mountain home you won´t want to miss. (id:60626)
Stilhavn Real Estate Services
3 - 38a Mendota Road
Toronto, Ontario
**Executive 3 + 1 Bedroom Townhome W/ 3 Full Bathrooms In Grand Hampton Estates! A Quiet, Private Enclave Of Townhomes On A Private Road W/ Parking For Visitors. Welcome To This Beautifully Updated Executive Townhome In Highly Desirable South Etobicoke-Just Minutes To Downtown Toronto's Vibrant Nightlife, GO Train, Highways, Royal York/Bloor Subway, Top-Rated Schools, Restaurants, Costco, Grocery Stores, And Scenic Humber Bay Park & Trails. This Home Has Been Freshly Painted Top To Bottom (Including The Garage) In Modern Neutral Tones And Features Numerous Upgrades Throughout: NEW Windows, Updated Washrooms, Upgraded Lighting, California Shutters, NEW Door Hardware, And A Newly Sealed Driveway. The Main Floor Boasts 9-Ft Ceilings, A Spacious Living/Dining Area With Hardwood Floors, Gas Fireplace, And A Double Door Walk-Out To A Large Multi-Level Deck That's Perfect For Entertaining. The Updated Kitchen Offers NEW Stainless Steel Appliances, An Upgraded Island For Extra Prep Space/Seating, And A Bright Bay Window That Fills The Space With Natural Light. Upstairs, The HUGE Primary Bedroom Retreat Impresses With A 12-Ft Vaulted Ceiling, Walk-In Closet, 3-Piece Ensuite, NEW Flooring, And Private Balcony. Generously Sized Additional Bedrooms Feature Ensuite Access And Ample Closet Space. The Finished Lower Level Includes An Additional Bedroom With 4-Piece Bath, Ideal For Extended Family And/Or Private Retreat That Can Also Be Used As A Rec Room Or Office, Plus An Updated Laundry Room And Garage Access From Inside. Features Updated Furnace, A/C, And Shingles! **Just Move In And Enjoy This Stunning Home In One Of Etobicoke's Most Coveted Communities! (id:60626)
Royal LePage Signature Realty
529 Gladstone Avenue
Toronto, Ontario
CALLING ALL RENOVATORS, BUILDERS & VISIONARIES! Discover an exceptional opportuinity in one of Toronto's most sought-after neighborhoods. This century-old home is ready for a full transformation - ideal for renovators, builders, or anyone looking to create their dream property in a high-demand urban location. Property Highlights: *Unbeatable Location: Steps to Bloor/Dufferin Subway, Schools, shops and restaurants. *Solid Potential: Existing structure offers a great footprint for redevelopment or complete renovation. *Vacant: This home has not been fullly occupied for many years and the water has not beem operational during that time. *Total Renovation Needed: Bring your design ideas - this property is being sold "As is, where is condition" No warranties" Survey Available. Legal triplex per GEO WAREHOUSE - previously occupied as single-family home. (id:60626)
Royal LePage Real Estate Services Ltd.
242044a Range Road 224
Rural Wheatland County, Alberta
Lots of opportunity here to make this diamond in the rough come together to once again create a top notch horse training facility! This 146 ACRE property is only a short 10 minute drive East of Strathmore/ 35 minutes East of CALGARY and only 3 miles away from the new K-12 Wheatland Crossing School,and OFFERS 1) 240'X102'INDOOR RIDING ARENA with a tack room,wash rack,3 piece bathroom, and a small studio apartment. 2) ATTACHED BARN off of the arena with 8 large box stalls,tack room,sheoing area,feed room, and 220 wiring. 3) 1985 built modular bungalow with an addition and an oversized heated double attached garage. 4)A 711ft2 A-FRAME with 1 loft bedroom and a 3 piece bathrooom/kitchen/living room with a wood stove and in floor heat. 5) EXTENSIVE CORRAL/PADDOCK SYSTEM with 14 covered turnout pens with waterers, as well as a chicken coop and tool shed. 6) 2 drilled water wells,3 septic systems, 4 dugouts, a small lake and the Western irrigation canal runs through the property(no water rights) . There are nice views and riding paths along the canal and a 1/2 mile private driveway to the buildings that helps insure privacy and livestock/pets security. Work/tlc is required. (id:60626)
RE/MAX Landan Real Estate
11 7488 Salisbury Avenue
Burnaby, British Columbia
Almost 1900 sqft townhome with the primary bedroom and ensuite occupying the entire top level plus its own private balcony, well layout floor plan, gas fireplace in the living room, direct access from the lower level to the 2 parking stalls. Ten minutes drive to Metrotown with plenty of eateries and services along the way. Short walk to Edmonds transit hub with a skytrain station and connecting buses. Open House: Saturday, November 15, 2025, from 2pm to 4pm. (id:60626)
Royal Pacific Tri-Cities Realty
25 Dwyer Drive
Brampton, Ontario
First time offered for sale! Welcome to this spacious and well-maintained family home at 25 Dwyer Dr, Brampton. Featuring 4+2 bedrooms and 6 washrooms, this home includes >>, each with built-in closets .The main floor offers a bright and functional layout with separate living and family rooms, perfect for everyday living and entertaining. Also come with office room on main floor The home also features a finished basement with a separate entrance and separate laundry, ideal for extended family or rental potential. Located in a highly sought-after neighborhood close to schools, parks, shopping, transit, and all major amenities. A rare opportunity-don't miss this beautifully kept home! :::: see virtual tour for more picturs ::::: (id:60626)
Century 21 People's Choice Realty Inc.
42 Creanona Boulevard
Stoney Creek, Ontario
Welcome to this spacious and versatile 4 (3+1) Bed, 3.5 Bath Full Brick Bungaloft featuring a main floor primary bedroom with walk in closet and ensuite (2024) and another 2 bedrooms with walk in closets on the 2nd level as well as a generous one-bedroom in-law suite with kitchen and laundry (washer only) that has a Separate entrance through the garage — perfect for a multigenerational family or guests! The In-law Suite has high ceilings and extra-large windows that allow lots of natural light. Major updates include roof (2020), furnace and A/C (2024), a modernized ensuite bathroom (2024) and interior painting (2024 & 2025). The fully fenced backyard is ideal for entertaining or off leash pets, complete with a BBQ gazebo and a covered patio off the kitchen. In addition, ample parking with a Double garage and another 4 spots on the driveway. Fantastic location just minutes from the lake, conservation area, marina, and offering easy access to the QEW and the Stoney Creek Costco Power Centre. Come see this beautiful home in person — you’ll fall in love with all it has to offer! (id:60626)
RE/MAX Escarpment Realty Inc.
10 Dopp Crescent
Brampton, Ontario
Lb For Easy Showing, Detached home located in the vales of the Humber, upper level features 4 bedrooms with 3 Full washrooms, Primary room with 6 pc ensuite & walk in closet. kitchen with Ceramic Floor. Main floor features Double Door Entry, Separate family room, Living & Dining combined, kitchen w/breakfast, walk out to backyard, powder room, and large window. Easy access to garage & side door. 2 Bedroom Legal Basement, Extended driveway, Separate walk-up basement entrance by builder. No sidewalk, Amazing location. (id:60626)
Accsell Realty Inc.
272187 Township Road 240
Rural Rocky View County, Alberta
CHECK OUT the amazing AERIAL VIDEO of this property at this link: https://youtu.be/fjUYYL55fkQ. COME AND TAKE A LOOK AT WHAT COULD BE YOURS! THIS IS A FANTASTIC OPPORTUNITY TO HAVE YOUR OWN PIECE OF COUNTRY LIFE WITH CONVENIENCES CLOSE BY! With ~10 ACRES, you will have all of the land you need for your family to live and grow! As you drive onto the property, you will appreciate everything it has to offer! The beautiful home is situated so that you have both EAST AND WEST FACING DECKS to relax and have a coffee or watch a sunset with a glass of wine! The spacious BUNGALOW has lots of great features, such as 3 BEDROOMS on the main level, an OPEN KITCHEN with loads of cupboards and a LARGE PANTRY, with lots of counter space to prepare your favorite foods! The OPEN DINING area has plenty of room to share meals with family and friends. There is HUGE LIVING room, with ample space for everyone to spend time together making memories! The TWO SIDED GAS FIREPLACE adds a touch of coziness to this home, with access views from the kitchen and living room. From the living room, PATIO DOORS lead you to your back deck, ready for you to watch the kids playing in the yard! The PRIMARY bedroom is very large, with DOUBLE CLOSETS and a 3 piece ensuite. Downstairs, you will find a great PLAY AREA for lots of fun and games! There is also ANOTHER 3 piece bathroom, and a generous sized GUEST SPACE with wall to wall closets! The laundry is conveniently located here as well, along with a huge STORAGE room big enough for everything to stay organized! There is a large OFFICE, or you can use as a FLEX SPACE, whatever you want it to be! You will enjoy parking in the DOUBLE ATTACHED garage, which is HEATED and INSULATED, and comes complete with a big WORKBENCH, loads of convenient shelving, AND a sink for washing up! Plenty of additional parking just outside as well! Now come and check out the outdoor part of this property! The huge 47 x 43 foot BARN comes with 5 STALLS, an office and/or t ack room, hay storage AND front and back doors for easy access and drive though ability. Outside there are 4 horse PADDOCKS and PASTURE space, with many of the fences being recently replaced. The OUTDOOR RIDING ARENA is ready to go, complete with NIGHT LIGHTING! There are also 2 automatic waterers! The home has NEW SIDING in 2022, along with NEW ROOF and EAVES on both the home and the barn at the same time. This home had all NEW WINDOWS in 2011. The septic field was NEW in 2024 and has had a Septic Feasibility Report already done for you! Nothing for you to have to do but move in and enjoy! With Langdon just a short 5 minute drive away, you have a great selection of stores, restaurants, pubs, cafes and more - all of the services you need! It's easy access to major shopping in Calgary in just 15 minutes, or to downtown Calgary in 30 minutes! You can also head into Strathmore in 15 minutes for even more handy stores and activities! THIS IS THE LIFE YOU HAVE BEEN LOOKING FOR! COME AND GET IT! (id:60626)
Maxwell Canyon Creek
23005 Apple Grove
Maple Ridge, British Columbia
Fully remodeled and move-in ready, welcome to Apple Grove, this beautifully updated 3-bedroom, 3-bath home in the heart of Maple Ridge. Blending modern style with everyday comfort, it´s perfect for families and entertainers alike. The open layout flows from the formal living room into an upscale modern kitchen with timeless style, quartz countertops, stainless appliances, and a large entertainer´s island. Upstairs, the primary suite is a private retreat with a spa-like ensuite. On a rare 6,600 square ft lot, the backyard offers potential to create your dream garden oasis. Families will love nearby Harry Hooge Elementary and Thomas Haney Secondary, both known for strong programs and community spirit. Steps to parks and transit, this home truly has it all. (id:60626)
Oakwyn Realty Ltd.
13452 62a Avenue
Surrey, British Columbia
Great time to get into a home priced $134,000 below assessment in desirable Panorama Ridge, offering beautiful mountain views!! This well kept 3 bed, 2 bath rancher features 1,330 sq. ft. of comfortable living space on a 5,638 sq. ft. lot, perfectly situated on a quiet cul-de-sac with great curb appeal. The bright, open layout features vaulted ceilings, crown mouldings, and a kitchen with quartz counters, tile backsplash, and stainless steel appliances. The spacious family room with a cozy gas fireplace opens through French doors to a private, fully fenced backyard with a large covered patio, ideal for outdoor entertaining and relaxing. Enjoy an oversized driveway with parking for 4 plus a single garage along with a 6 ft crawl space. Close to parks, schools, shopping, transit & more! (id:60626)
RE/MAX Elevate Realty
297 Ottawa Street N
Kitchener, Ontario
Welcome to 297 Ottawa Street N- centrally located in the heart of Kitchener. This stunning custom built home awaits any growing family, multi-generational family or investor. With an accessory apartment on the lower level, this 2-storey home is spanning with over 3400SF of finished living space. Featuring an exceptionally spacious open concept floor plan- luxurious touches with high-end modern finishes from the hardwood floors, ceramic tiles and pot lights throughout. Hosting made easy with the expansive great room complete with a built-in electric fireplace and soaring 9-foot ceilings. The kitchen boasts Quartz countertops with premium oak cabinetry, a spacious island with a waterfall counter feature and built-in range hood. Also on the main floor- a mudroom with loads of storage space and laundry for your convenience. The upper level offers four generously sized bedrooms for your comfort. The primary will exceed your expectations- a luxury five-piece ensuite featuring a soaker tub, oversized shower stall, double sinks, and the walk-in closet of your dreams. The lower level is complete with a legal duplex with a separate furnace and thermostat, featuring an open concept floor plan with an eat-in kitchen and living room. Two bedrooms with a full four-piece bath, this unit is perfect for any large family or income opportunity. Don't miss your opportunity to live in this newly built home located in a prime area close to schools, parks, public transit, shopping and amenities. Minutes to downtown and highway access. 297 Ottawa St N is waiting for you. (id:60626)
Sotheby's International Realty Canada
3882 Lannin Lane
North Grenville, Ontario
The Pier House - designer waterfront living on the Rideau River. This 4-bedroom retreat offers nearly 200 ft of pristine shoreline along the Long Reach, 30km of lock-free boating, with sunset views across the water toward Baxter Conservation Area. Elevated by luxury finishes and extensive updates, the home features a striking great room with floor-to-ceiling windows, custom built-ins, and a modern fireplace. The kitchen blends walnut butcherblock counters and a quartz island for a warm, modern aesthetic. A major renovation in 2022 introduced engineered hardwood throughout, new trim, doors, and a fully redesigned primary suite with spa-inspired ensuite and walk-in closet. Roof(2024), decking(2025), and front door(2024) all recently replaced; new hot tub (2025) with warranty. Updated electrical and advanced RO + UV water purification systems ensure turnkey peace of mind. The home's expansive wrap-around deck provides the ultimate outdoor living experience, thoughtfully designed with multiple zones for relaxing and entertaining - from casual lounging and dining areas to a dedicated BBQ space. A built-in wood bar with high stools adds a resort-like touch, perfect for enjoying evening drinks overlooking the water. Easy boating with a private boathouse, and in winter, enjoy skating, cross-country skiing, and snowmobiling right from your shoreline. Conveniently located with quick access to Highway 416 - just 30 minutes to downtown Ottawa, 15 minutes to Manotick, and 10 minutes to Kemptville. (id:60626)
Engel & Volkers Ottawa
420 George Ryan Avenue
Oakville, Ontario
Modern 4-Bedroom Semi in Joshua Meadow | Only 7 Years New | 2,224 Sq. Ft.Welcome to this beautifully maintained modern semi-detached home in the highly sought-after Joshua Meadow community. Offering 2,224 sq. ft. of living space, this home features laminate and ceramic flooring throughout the main level, brand-new laminate floors on the second level, and has been freshly painted throughout - move-in ready! The upgraded open-concept kitchen includes a central island, stainless steel appliances, and elegant finishes. Enjoy 9-ft ceilings and a cozy gas fireplace on the main floor - perfect for both family living and entertaining.Conveniently located close to library, Walmart, Superstore, Longo's, restaurants, and banks, with easy access to Hwy 403, 407, and QEW for effortless commuting. (id:60626)
Royal LePage Real Estate Services Ltd.
24 Patricia Drive
Toronto, Ontario
A rare detached 3-bedroom, 3-bathroom home, surrounded by century-old oak trees, is located on a prestigious, family-friendly street in Toronto's sought-after East End Danforth community. This residence blends timeless character with modern comfort, offering the perfect balance of charm and functionality. Set on a large lot with a detached garage and a backyard oasis, this home provides an ideal setting for entertaining or peaceful outdoor living. Inside, you'll find a bright and inviting layout showcasing original millwork, moldings, and hardwood floors that highlight the home's enduring charm. The newly renovated kitchen features quartz countertops, modern cabinetry, and stylish finishes, while the updated bathroom includes a marble shower/bath and quartz vanity, adding a touch of everyday luxury. The living room features an original stone wood-burning fireplace, currently fitted with an electrical insert for cozy gatherings, yet easily converted back to a traditional wood-burning fireplace. Freshly painted throughout with updated electrical, this home is move-in ready yet still offers the opportunity to personalize. The renovated finished basement includes a separate rear walk up and a roughed-in kitchen, providing potential for an in-law suite or supplemental income. Ideally located near local parks, top-rated schools, and prime transit access with Woodbine Subway and Danforth GO Station just a short walk away. This property is steps from the Danforth's vibrant cafés, shops, and restaurants. Perfect blend of heritage charm, modern upgrades, and an unbeatable location - truly the family home you've been waiting for! (id:60626)
Royal LePage Your Community Realty
214 Vance Drive
Oakville, Ontario
A rare and remarkable opportunity awaits in Bronte, one of Oakville's most prestigious and highly coveted neighbourhoods. This spacious lot presents endless potential for families, investors, custom home builders, or anyone dreaming of creating a signature residence. Fabulous layout featuring a large family room, dining room right off of the kitchen, with an even larger living room above the garage, perfect for extra living space or a home office! Also has four bedrooms, perfect for larger families, as well as a finished basement. Beautifully private yard lined with cedars and tall trees, a lovely backyard retreat! Surrounded by luxury homes, the property is ideal for renovation, redevelopment or for designing a personalized dream home. With its generous dimensions and prime location, you have the flexibility to build exactly what you envision. Enjoy the convenience of being close to top-rated schools, beautiful parks, shopping, the lakefront, and major highways. Don't miss this rare chance to invest, build, and create in Oakville's thriving Bronte luxury market. (id:60626)
Royal LePage Burloak Real Estate Services
4023 Whispering River Dr Nw
Edmonton, Alberta
This stunning former Full House Lottery Dream Home offers luxury living in the exclusive Westpointe of Windermere, BACKING ONTO A TRANQUIL RAVINE. Built by Perry Built Homes, this WALKOUT BUNGALOW combines rustic elegance with high-end finishes—featuring soaring vaulted ceilings, rich wood and stone accents, and over 3,500 sqft of finished space. Inside you'll find Miele appliances, Control4 system, heated floors (basement + ensuite), a soundproofed theatre room, and a beautifully designed wine cellar. Expansive custom bifold sliding doors on both levels create seamless indoor-outdoor living. The double-sided fireplace anchors the open-concept main floor, while breathtaking landscaping enhances the front and back yards. Every detail of this home has been thoughtfully crafted for refined living and lasting enjoyment. With HardiePlank® siding, oversized garage, and ravine views, this home is a rare find that must be seen in person. (id:60626)
The Foundry Real Estate Company Ltd
47262 Valerie Place, Little Mountain
Chilliwack, British Columbia
SHANNON HEIGHTS "“ 51 SINGLE FAMILY HOMES "ABOVE IT ALL." Exclusive new neighbourhood on top of Little Mountain offering premium workmanship, stunning views, and the opportunity to personalize your home. All our thoughtful designs are roughed in to accommodate a huge games room, or a 1 or 2-bed legal suite in the unfinished basement. Come see our show-suite and presentation centre highlighting the elegant design and sophisticated products that carry through every home. The open flowing layouts feature large windows, high ceilings, large front and rear covered patios with panoramic views of Fairfield Island. All homes come standard with linear gas fireplace, heat pump, HRVs, blinds, fencing and landscaping with hardie plank exteriors. OPEN HOUSE 1-3 PM WED, THURS, SAT (id:60626)
Royal LePage - Wolstencroft
217 Caroline Street S
Hamilton, Ontario
Welcome to this beautifully maintained two-and-a-half-storey century duplex in Hamilton's desirable Durand neighbourhood. This stunning all-brick home perfectly blends historic character with modern upgrades, making it an excellent opportunity for investors or homeowners looking for a mortgage-helper. Property highlights: Classic charm: You will be immediately impressed by the preserved old-world details, including the beautiful original doors and trim. Energy efficient: The Majority of the home has been spray-foamed to ensure maximum comfort and energy efficiency. Exceptional light: Large, updated windows flood the units with an abundance of natural light. Convenient parking: Five designated parking spaces provide ample off-street parking for residents and guests. High basement: A high and dry basement offers excellent potential for additional storage or future development. Upper unit features: A spacious 3-bedroom layout that extends to the second and half-storey. A generous eat-in kitchen with plenty of space for family meals. Two full bathrooms for added convenience. A comfortable living room perfect for relaxing or entertaining. Additional storage space to keep your home organized. Central air conditioning for year-round comfort. Main floor unit features: The main-floor unit offers easy access to a private back patio, perfect for outdoor dining and relaxing. Residents can enjoy the quiet, tree-lined streets and walkable community that define the Durand neighborhood. (id:60626)
Chase Realty Inc.
349 Masters Drive
Woodstock, Ontario
What would a home look like if you had $300,000 to spend on bespoke builder upgrades, an extraordinary designer with attention to every single detail with every element considered, highest quality materials & impeccable execution in build quality? Welcome to 349 Masters, a home reimagined with true excellence, fit for House & Home magazine. The feeling you get here is calm elegance but & welcoming. Some luxury homes can feel austere & cold but at 349 you're at ease in your endlessly space. Every nook is replete with exciting features. Can you see yourself in this kitchen with leathered granite & quartz counters, a built-in bar fridge right by the outside deck, a full custom total storage pantry with 5 outlets to accommodate all your small appliances, a standalone 6 burner gas stove PLUS 3 built- ins: wall microwave/convection oven, an oven proper & a warming drawer that doubles as a slow cooker so you can prep the meal in the morning & come home to dinner. Here's your home where ALL the drawers & cabinet doors throughout the home are soft close with every kind of organizer fit in to make your life simple. Would you love having bathrooms with luxury tile, tile baseboards for flow & elegance, floating underlit vanities, vanity mirrors to the ceiling with elegant wall sconce lighting, & in the ensuite, motorized blinds & heated floor. Would you enjoy a $30,000 app controlled Russound sound system where every room is a different zone with speakers: 18 inside, 2 garage, 2 porch, 2 back deck. CAT6 wiring throughout with 3TB upload/download speed & direct wiring to all 4 TVs for your high res viewing pleasure. How about a lawn irrigation system & a 2 tiered composite back deck looking out to a conservation greenspace & creek. You would be hard pressed to find most of these features in a $3m home.There's so much more - you'll just have to come & take it all in in friendly, affordable Woodstock, 90 mins to TO, 35 to London. Carpe diem. There's only one of these in the world. (id:60626)
Real Broker Ontario Ltd.
115 Codsell Avenue
Toronto, Ontario
Premium Bathurst Manor Neighborhood Hidden Gem Surrounded By Multi-Million Dollar Properties. High Ranking Schools. Open Concept Layout With Separate Living & Entertaining Areas. House Sun-filled With Skylights. Master Bedroom On Mainfloor With 4-Pc Ensuite. Bright & Spacious Lower Level With Large Above-Ground Windows Suitable For In-Laws Apartment. Unfinished Renovation. Great Investment Or Give It Some TLC To Make A Perfect Home. Must Sell. As-Is Where-Is. (id:60626)
Homelife/miracle Realty Ltd
12 Marigold Avenue
Toronto, Ontario
Welcome to 12 Marigold, a true custom home in South Riverdale where modern design meets everyday comfort. Natural light pours in through the skylight, brightening an open main floor anchored by a sleek fireplace and a striking mono stringer staircase with glass railings. The kitchen and bar are designed to impress, pairing style with function to make daily living and entertaining effortless. Upstairs, calm and inviting bedrooms are complemented by a spa-like ensuite with heated floors, while the lower level stands out with soaring ceilings, a custom bar with wine fridge, built-in speakers, and elegant wall paneling. The details continue beyond the living spaces: an electric heated porch with custom cabinetry, engineered hardwood throughout, and a seamless flow that ties every room together. Step outside to a private urban retreat with a large deck, 10-foot privacy fencing, interlocked yard, and a refined stucco exterior. At the laneway, a garage with roll-up door and built-in EV charging adds convenience for modern living. Every corner of this home reflects thoughtful design and lasting quality, offering both elegance and comfort in one of Toronto's most sought after neighbourhoods. (id:60626)
Century 21 Leading Edge Realty Inc.
136 Mohawk Road
Hamilton, Ontario
Enjoy... This Charming Home... Your Own Private Retreat... Nestled on a spacious, tree-lined corner lot, at the end of a quite dead-end, offering the perfect blend of town convenience and natural tranquillity along with parks and trails making it most a desirable location. Step inside and be greeted by bright, light-filled living space. Eat-in kitchen features stainless steel appliances and abundant storage, making it ideal for both family enjoyment and entertaining guests. The luxurious owner's suite, just 2019 rear addition, is well designed to impress everyone, and turns out to be a true highlight of the home. Vaulted ceilings, a cozy fireplace, walk-in closet, and a luxurious spa-inspired bathroom, are your private retreat. To Keep you cool in hot summer the AC just got replaced from old to efficient new one on 25th June 2025.The fully finished basement is perfect for multi-generational living or an in-law setup, with a separate entrance, full kitchen, bathroom, additional bedroom, large recreation room and plenty of storage space. On Stepping outside, the south-facing backyard is a rare gem. Towering trees offer privacy, while expansive space invites play, relaxation, and entertaining. Enjoy the serene setting under the covered gazebo, or let children and grandchildren explore and play freely- in your own private slice of paradise. On top of all that, lot offers potential redevelopment opportunity WIHOUT ZONE CHANGE APPLICATION, for either 5 Street Townhouse Dwellings, or Two Luxurious Semi-Detached Dwellings or a Good size Custom build of Single Detach Dwelling with an advantage of allowing you to either live in or generate rental income for the wait time till all permits are obtained and shovel hits the ground to build. (id:60626)
Homelife/miracle Realty Ltd
2485 Badger Crescent
Oakville, Ontario
Welcome to 2485 Badger Crescent! Upgraded Executive 3 Storey End-Unit Townhome in Oakville's New "Encore" Glen Abbey Community. Walk through the double front doors to over 2,000 sq.ft.of luxurious living space includes 3 Bedrooms, 2+1 Baths, a Den and open main floor Kitchen, Breakfast and large Living & Dining area. Bright open concept kitchen with Quartz countertops and large Island. Breakfast area with patio door to huge Terrace with glass railings. Upper level offers 3 bedrooms, 5pc Main Bath and Master with Walk In Closet. Carpet Free! Many Upgrades throughout including, 9ft ceilings, dark engineering hardwood floors, wood staircase with iron railings, large floor tiles and customized high-end window covers. Floor to ceiling windows on every floor allow for an abundance of natural light to flow throughout the home. Double car garage with inside entrance to main floor Den perfect for working from home, Laundry Room and stairs to unfinished basement. Total 4 Parking. Close To Major Amenities, Golf Courses, Provincial Parks, trails, Top Rated Public/Private Schools, Minutes To Bronte GO Station & The Highway QEW, 403,407. Available December 16. Move in date earlier negotiable. Call this home!! (id:60626)
Homelife Landmark Realty Inc.
10 Spokanne Street
Brampton, Ontario
DETACHED PROPERTY WITH LEGAL BASEMENT APARTMENT, Absolutely Gorgeous & Stunning!!On Premium Lot With Lots Of Upgrades. 9Ft Ceiling On the Main Floor. *Smooth Ceiling Throughout*. Crown Moulding, Pot Lights. Spacious Family Room W Elegant Gas Fireplace. Gourmet Kitchen W/Quartz Countertop, B/Splash, Plenty Of Storage, Island, High-end Appliances In Kitchen. Oak Stairway W Wrought Iron Pickets. 2nd Floor Offer 4 Br W Ensuites Bath. Primary Br has 5 Pc bath. (id:60626)
Royal Star Realty Inc.
13132 Keele Street
King, Ontario
Charming King City Property with Exceptional Investment Potential.First time on the market since the 1950s! This well-loved home is situated right on Keele Street, just north of King Road, in the heart of King City's rapidly growing core. Set on a deep lot, this property offers tremendous potential for future development or renovation.Currently zoned R1C (Single Dwelling Residential), the property sits within an area identified in the proposed Official Plan (not yet approved) for medium-density residential use-making this a prime long-term investment opportunity.Whether you're looking to build, hold, or redevelop, this location is unmatched for visibility and accessibility. Enjoy the character of an established neighborhood while being steps from shops, schools, transit, and all that King City has to offer.Property is being sold "as is, where is," with no warranties or representations.A rare chance to secure a piece of King City history with exciting future potential! (id:60626)
Engel & Volkers York Region
126 Summitcrest Drive
Richmond Hill, Ontario
126 Summitcrest Drive presents a rare opportunity to own a fully renovated, detached home in one of Richmond Hill's sought-after neighborhoods. This residence has been meticulously updated with a modern open-concept layout-a feature that is rare in this area-creating a bright, flowing main floor ideal for contemporary living and entertaining. The living space is anchored by an elegant, updated wood-burning fireplace, offering warmth and character to complement the sleek design. The kitchen has been thoughtfully redesigned with premium cabinetry, a large central island, and stainless-steel appliances, seamlessly connecting to the dining and living areas. Expansive sightlines, abundant natural light, and refined finishes throughout the main level enhance both comfort and functionality. The upper level comprises four bedrooms and two fully renovated washrooms, including a luxurious primary bedroom with a private ensuite. The basement features a separate entrance, kitchen, living area, bedroom, and washroom. This versatile space is ideal for extended family, multi-generational living, or potential rental income where permitted, adding both convenience and flexibility. Additional highlights include a private driveway, attached garage, and fenced backyard, offering practicality and privacy. Situated close to highly rated schools, parks, shopping, transit, and major roadways, this home balances a tranquil residential setting with easy access to modern amenities. With its rare open-concept design, extensive renovations, updated wood-burning fireplace, and adaptable basement, 126 Summitcrest Drive offers a refined and modern lifestyle in Richmond Hill, appealing to buyers seeking both elegance and functionality. Open house Nov 15th, 16th, 22nd and 23rd from 1:15pm to 4:15pm (id:60626)
Century 21 People's Choice Realty Inc.
161 Bruton Street
Port Hope, Ontario
Discover this beautifully crafted 3-bedroom, 2.5-bathroom home that seamlessly blends modern style with thoughtful functionality. Step into a bright, open-concept living space featuring a bespoke custom kitchen, soaring 9-foot ceilings on the main floor, and large windows that flood the home with natural light.The unfinished basement presents exceptional potential, complete with insulation, electrical work, and a rough-in for a 3-piece bathroom, allowing you to envision extra bedrooms, a family room, or a guest suite.At the rear of the property, you'll find a detached garage accessed via a municipal lane. This space includes a heated room with a Panasonic heat pump providing both heating and air conditioning, along with a staircase leading to an upper level, perfect for conversion into a home office, studio, or guest loft. With new water and sewer connections, including a sewage pump linking the garage to the main house, it's ready for a variety of creative uses.Additional features include a new Generac 18 kW whole home generator, an electric garage door opener, and 100% LED lighting throughout the property. The home is situated on a mature treed lot, located in the heart of historic Port Hope, just a short walk from downtown shops, restaurants, and the iconic Capitol Theatre, immersing you in the town's vibrant cultural scene.If you're looking for a stylish new home with room to grow, this thoughtfully designed property offers both modern conveniences and endless possibilities. (id:60626)
Bosley Real Estate Ltd.
15 Silver Shadow Way
Port Dover, Ontario
Welcome to 15 Silver Shadow Way, an exceptional brick-and-stone bungalow set in a desirable Port Dover neighbourhood. Nestled in this vibrant beach town—known for its local restaurants, boutique shops, and year-round recreational activities—this home also offers convenient access to communities including Simcoe, Brantford, and Hamilton all within a short drive. With 2,852 sq. ft. of high-quality living space, this property delivers comfort and craftsmanship inside and out. The main level features a stunning open-concept great room with cathedral ceiling and a full wall of windows showcasing views of Black Creek Valley. A floor-to-ceiling stone fireplace anchors the space, while sliding doors lead to the expansive upper deck, complete with cedar-lined tongue-and-groove cathedral ceiling. Throughout the main floor, distressed hand-scraped hardwood floors add warmth and character, complementing the gourmet maple kitchen with large island, solid surface counter tops and butler pantry/coffee bar. This level also includes a spacious primary bedroom with ensuite, a second bedroom and 4-piece bath. The full walk-out lower level extends your living space with over 1,100 sq. ft. of beautifully finished area featuring a generous family room, two spacious additional bedrooms a 4-piece bath and and lower level laundry. Walk out to the rear patio and enjoy peaceful valley views from your own backyard. Large exposed aggregate drive way and oversized two-car garage.Refined living in a sought-after lakeside community—where natural beauty, modern amenities, and small-town charm come together seamlessly. Check out the virtual tour and book your showing today. (id:60626)
RE/MAX Erie Shores Realty Inc. Brokerage
561 Spyglass Place
Gibsons, British Columbia
Beautiful view home in Gibsons! One level living at it finest. 2 bed, 3 bath plus bonus den upstairs. Feel like you're on top of the world from the upstairs balcony, with amazing views. Primary bedroom features walk-in-closet as well as a huge ensuite with walk in shower and soaker tub. Updated and spacious kitchen, complete with pantry. Open living room with cozy gas fireplace. Open up the french doors off the kitchen to the enclosed and covered deck, perfect to enjoy the views all year round! Stunning gardens bring bursts of colour throughout the season. Detached double car garage and big crawl space give endless storage. Book your viewing today! (id:60626)
RE/MAX City Realty
4118 Steede Ave
Port Alberni, British Columbia
DREAM EXECUTIVE HOME, where luxury meets comfort in an idyllic setting . Welcome to this beautifully updated residence that perfectly blends modern amenities with serene outdoor living. Nestled amidst lush gardens, this property features a sparkling ground pool and a charming gazebo area, ideal for relaxation and entertaining. The expansive patio offers beautiful views, providing the perfect backdrop for outdoor gatherings or quiet evenings.The impressive 44 x 22.8-foot shop is a handy addition, complemented by a spacious double garage, ensuring ample storage and workspace for all your needs. Inside, the main floor boasts a chef’s kitchen designed for culinary enthusiasts, seamlessly flowing into an inviting eating nook and comfortable family room. French doors lead from the eating nook to the large deck, enhancing the indoor-outdoor living experience. Enjoy formal entertaining in the elegant dining room or unwind in the cozy living room. Upstairs, the generous primary bedroom is a true retreat, featuring a luxurious en suite bathroom and a stylish dressing room. Two additional bedrooms provide ample space for family or guests, accompanied by a well-appointed full bathroom. Convenience is key with a dedicated laundry room and a convenient two-piece powder room situated on the main floor. Beautiful hardwood floors add warmth and sophistication to this exquisite home. The property's landscaped gardens enhance the overall charm, providing a peaceful escape & connection to nature. Recent updates include new heat pump, electric furnace, some plumbing & new gutters. Don’t miss the opportunity to make this enchanting property your own—schedule a showing today! (id:60626)
Royal LePage Port Alberni - Pacific Rim Realty
43 Torrens Avenue
Toronto, Ontario
Welcome To 43 Torrens Avenue, Nestled In The Highly Desirable Broadview North Neighbourhood Of East York! This Is A Wonderful Opportunity To Own A Stunning Detached 2-storey Home Situated On A Rare 150-ft Deep lot Offering The Potential To Build A Separate Garden Suite In The Future. Step Inside To A Functional And Inviting Layout, Ideal For Both Everyday Living And Entertaining. The Private Backyard, Framed By Mature Trees, Features A Spacious Deck-Perfect For Outdoor Gatherings, Or A Safe And Open Play Area For Children. The Charming Front Porch, Complete With Cozy Outdoor Furniture, Creates A Warm And Welcoming Transition From The Street To The Home. Inside, The Open-Concept Living And Dining Area Boasts Updated Flooring And Seamless Flow Into A Gourmet Kitchen With Custom Cabinetry, A Breakfast Bar, And Walkout Access To The Large Deck. Upstairs, You'll Find A Bright Primary Bedroom And Two Additional Bedrooms, Each Offering Ample Closet Space, Along With A Beautifully Appointed 4-piece Bathroom. The Finished Basement Adds Even More Living Space, Featuring A Large Recreation Room, Modern Bathroom, Laundry Area, And Additional Storage. With It's Blend Of Charm, Functionality, And Future Potential, 43 Torrens Avenue Is The Perfect Home For A Growing Family In One Of East York's Most Sought-after Communities. Close To All Amenities, Parks, Schools, Shops, Steps From TTC, Broadview Station, Easy Access To DVP. (id:60626)
Royal LePage Signature Realty
1 Mendys Forest
Aurora, Ontario
Welcome to this Gorgeous, Renovated Family Home in the Prestigious Hills of St. Andrews! Nestled in a highly desired, family-friendly neighbourhood, this beautiful home sits proudly on a premium 56x108 corner lot, surrounded by mature trees, lush green space, and a private deck. Designed with both style and functionality in mind, every detail of this home has been thoughtfully updated for modern family living. Step into a chef's kitchen featuring quartz countertops and backsplash, stainless steel appliances, and premium finishes that elevate every culinary experience. The open-concept dining area is perfect for entertaining quests, while the bright family room offers a wood-burning fireplace and large picture windows that overlook the backyard and fill the home with natural light year-round. This spacious residence offers 3+2 bedrooms and 4 bathrooms, including a fully finished basement ideal for additional living space, a guest suite, or a recreation area. The custom laundry room features wood counters, a smart washer and dryer, ample storage solutions, and a convenient side entrance. Enjoy the luxury of heated floors, complemented by a smart lighting system throughout the second floor-combining comfort, convenience, and style. Loaded with pot lights, modern finishes, and inviting warmth throughout, this home perfectly blends contemporary design for comfortable family living in one of Aurora's most sought-after communities. Smart home features include a smart lock with code, fingerprint, or face recognition and built-in camera; smart blinds; and app-controlled exterior and interior lighting. The property also offers an irrigation system for the front and backyard. Great neighbourhood - steps away from top-rated Schools, parks, walking trails, golf clubs, and shops. Minutes to transit, GO, Hwy 400 & 404 (id:60626)
Royal LePage Your Community Realty
127 Ridge Park
Penticton, British Columbia
CLICK TO VIEW VIDEO: This home is arguably on the most desirable street in this community. No through or constant traffic of looky-loos and drive-bys. It's tucked in, next to the large green space with seriously breathtaking views over Skaha Lake. Enjoy the 12ft ceilings and large windows to take advantage of the abundance of natural light while enjoying city, valley, and lake views. With very little wear and tear, and a new paint job throughout, the home is showroom-ready. The primary bedroom is on the main floor, with his-and-hers closets, and a very spacious ensuite with double sinks. The gourmet kitchen space offers stainless steel appliances with a gas range, and a stunning 4'x10' quartz island where it’s not hard to imagine it full of guests while you're prepping your favourite family recipe. To enjoy your Okanagan wine or hot tub, choose the back deck off of the dining room on the lake side, or the private patio with overhang downstairs. Between the 2-car garage and the extra-large den, the home has an incredible amount of storage space. With minimal exterior or yard maintenance, this is an opportunity to truly immerse yourself and enjoy the Okanagan lifestyle. Plus the clubhouse, complete with gym, meeting room, pool, hot tub, tennis & pickle ball courts, all add to the Skaha Hills resort-style experience. (id:60626)
Exp Realty
34 Heber Down Crescent
Whitby, Ontario
Located in the heart of Brooklin, this beautiful renovated bungalow is situated on a mature, oversized lot, offering an inviting blend of comfort, style, and functionality - perfect for modern family living. Approx 2000 sq ft + a fully finished basement with separate entrance and 2 separate driveways. Step inside to a bright main floor featuring a spacious living area with large bay window that fill the space with natural light. Renovated Kitchen (2021) with ample cabinetry, quartz countertops & stainless steel appliances. 3 generous bedrooms incl primary suite with a walk-out to a private backyard - ideal for entertaining or relaxing outdoors. 2 Oak staircases lead down to the fully finished basement providing additional living space ideal for family room, office, or gym. Prime location close to Heber Down Conservation Area, parks, schools, shopping and easy access to Hwy 407 & 412. A must-see home - truly offers the best of Brooklin living! Extras: See Attached Feature Sheet for Updates & More! (id:60626)
Cindy & Craig Real Estate Ltd.
45 Timber Creek Crescent
Pelham, Ontario
SET UP NICE!! Built by Mabo Westside Construction Ltd., this former Linden model bungalow offers timeless quality, elegant design, and beautiful curb appeal with its combination of brick, stone, and stucco finishes.Featuring an oversized double garage and an impressive 1,200 () sq. ft. covered patio accessible from both the kitchen dinette and the primary bedroom-perfect for entertaining family and friends or simply enjoying a peaceful evening under the stars.With just shy of 2,300 sq. ft. above grade plus approximately 1,000 sq. ft. of finished space below, this home offers versatility and comfort for today's lifestyle.Step inside to soaring 9- and 10-foot ceilings, a welcoming foyer with striking curved wall and wrought-iron railing, and a spacious Great Room featuring a detailed cove ceiling, pot lighting, a centre gas fireplace, and immaculate maple hardwood floors.The chef's kitchen boasts quartz countertops, a tumbled marble backsplash, and a bright dinette overlooking the fully fenced backyard. A formal dining room sets the stage for special gatherings, while a front flex room easily serves as a home office, den, or extra bedroom.Down the hall, discover another generous bedroom, a full 4-piece bath, and the primary retreat tucked privately at the back of the home with a 4-piece ensuite featuring a walk-in glass shower. Main-floor laundry with garage access adds convenience.Downstairs, take the party to the fully finished lower level with in-floor heating, a wet bar with seating for four, a corner gas fireplace, and a projector with automatic 92" screen and 8 built-in speakers-the ultimate entertainment space! A fourth bedroom, 3-piece bath, and three large storage rooms complete this impressive lower level.Rounded corners, quality finishes, and attention to detail throughout make this home truly special-set in one of Fonthill's most desirable neighbourhoods.Who will be the lucky one? (id:60626)
Royal LePage NRC Realty
70 Brandwood Square
Ajax, Ontario
Attention Buyers and Investors! Don't miss this rare opportunity to own a beautifully designed family home that seamlessly combines luxury, comfort, and functionality. This stunning residence offers 5 bedrooms (3+2) and two spacious family rooms. The main-floor family room features a cozy fireplace, while the second-floor family room opens to a private balcony - perfect for relaxing or entertaining. The chef-inspired kitchen is a true highlight, complete with stainless steel appliances, granite countertops, and ample cabinetry-ideal for everyday cooking or hosting guests. A bright breakfast area with a walkout to the deck provides the perfect spot for morning coffee or outdoor dining. The open-concept living and dining areas boast rich hardwood flooring, creating a warm and elegant ambiance for family gatherings and entertaining. The fully finished basement expands the living space with a large recreation room, two additional bedrooms, and a full bathroom-perfect for extended family or guests. Ideally situated near top-rated schools, parks, shopping centers, and fine dining, this exceptional property delivers the perfect blend of style, space, and convenience-all in one impressive package (id:60626)
Coldwell Banker Dream City Realty
32 Aconitum Way
Ottawa, Ontario
Experience high-end living in this luxurious 2021-built detached home located in the prestigious Findlay Creek community! Newly painted in 2024 with stylish accent walls on the main floor and staircase, this 4-bedroom, 4.5-bathroom home is upgraded, elegant, and truly move-in ready. Set on a premium lot beside the sidewalk with added distance from neighbours, the exterior features beautifully designed interlock landscaping in both the front and back yards, a newly built fenced yard with two secure doors and locks, and a fully finished garage-perfect for extra storage or a workshop. Inside, the home impresses immediately with no carpet, hardwood floors on both levels, upgraded lighting, and high-end appliances. The chef's kitchen offers abundant cabinetry, expansive working space, a stylish island, and premium finishes - perfect for cooking, hosting, and everyday family living. The great room features a cozy gas fireplace, while the main-floor living room with elegant French doors provides a flexible space for an office, lounge, or an easily converted additional bedroom. Upstairs, enjoy a thoughtfully planned layout with four spacious bedrooms, each connected to a bathroom: A luxurious primary suite with a spa-inspired ensuite, A second bedroom with its own private ensuite, and A Jack-and-Jill bath for bedrooms three and four. Plus a second-floor laundry room for maximum convenience. The fully finished basement adds incredible versatility with a large recreation room, a dedicated office, a full bathroom, and a second fireplace, ideal for guests, entertainment, or work-from-home needs. Additional highlights include an owned tankless water heater, the modern smart home and security system via the Alarm.com app, with a fee of approximately $51 per month. With a two-car garage, extensive upgrades, and a prime setting in one of Ottawa's most desirable neighbourhoods, this home delivers exceptional luxury, comfort, and style. This is Findlay Creek living at its finest! (id:60626)
Royal LePage Integrity Realty
7 Drake Court
Strathroy-Caradoc, Ontario
Luxurious Executive custom bungalow (2197 sf on main floor) built by Portugal Homes in Saxonville Estates. From the moment you walk into the grand foyer, you'll be impressed with high ceilings and luxury trim ! Open concept great room with 12 foot ceiling, transom windows, hardwood floor, fireplace and built-in shelving is sure to impress ! Love to cook ? Kitchen is to die for, with large island, stainless appliances, meganite countertops, and large pantry in nearby mudroom. 3 bedrooms on main (one is currently used as a den). Large Primary bedroom has sitting area, door to deck, coiffered ceiling, large walk-in closet, and luxurious 5 pc ensuite bath, with jetted tub and tiled shower. Downstairs is a 4th bedroom, along with a potential 5th bedroom or games room ( need space for extended family ? ), 3rd full bath, family room with fireplace ( lower level has 1290 sf finished). Plenty of unfinished space in utility area for a workshop, yoga studio, or fitness area. Wide doorways throughout. Potential for extended family and/or accessory apartment. Outside there is a large covered porch with see thru glass railing. Lot borders on conservation lands, and one can view the birds and nature from their dining table. The owner has meticulously landscaped and kept the conservation lands clean and tidy. Sandpoint/pump and sprinkler system included. Located on a quiet cul-de-sac with no neighbours on Conservation side, or behind. Thousands spent on upgrades. This one has it all. Make this your dream home today, it is one of a kind ! Book your private viewing today !! (id:60626)
RE/MAX Centre City Realty Inc.

