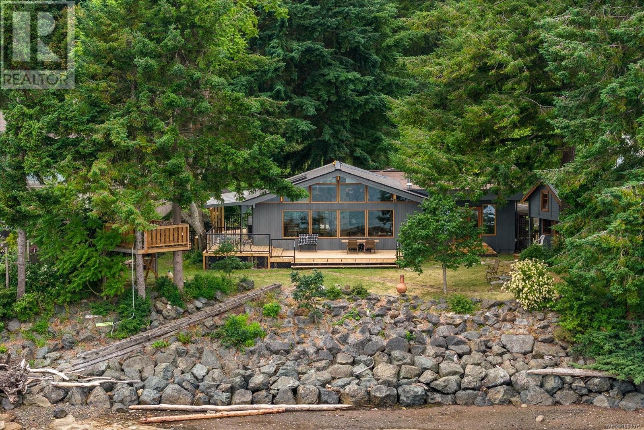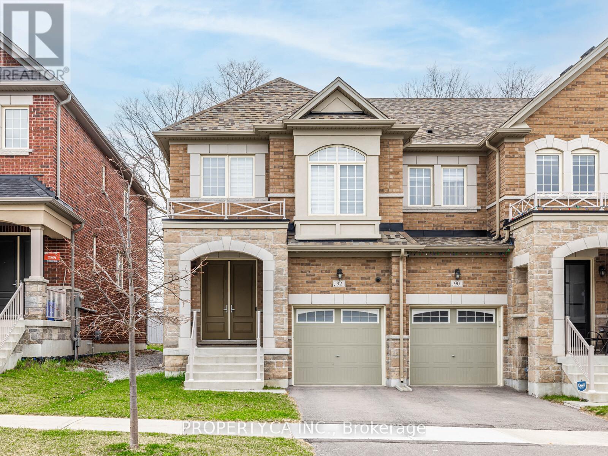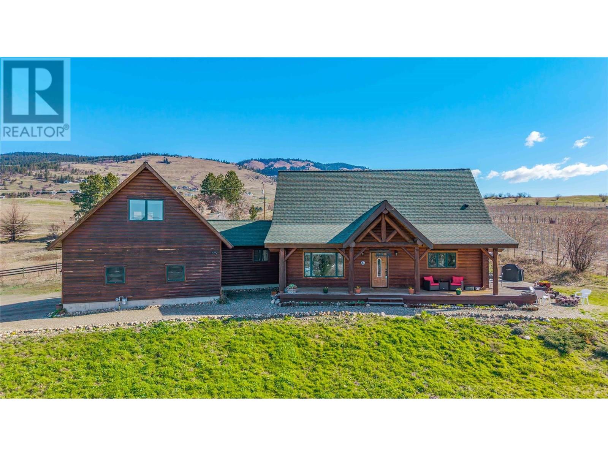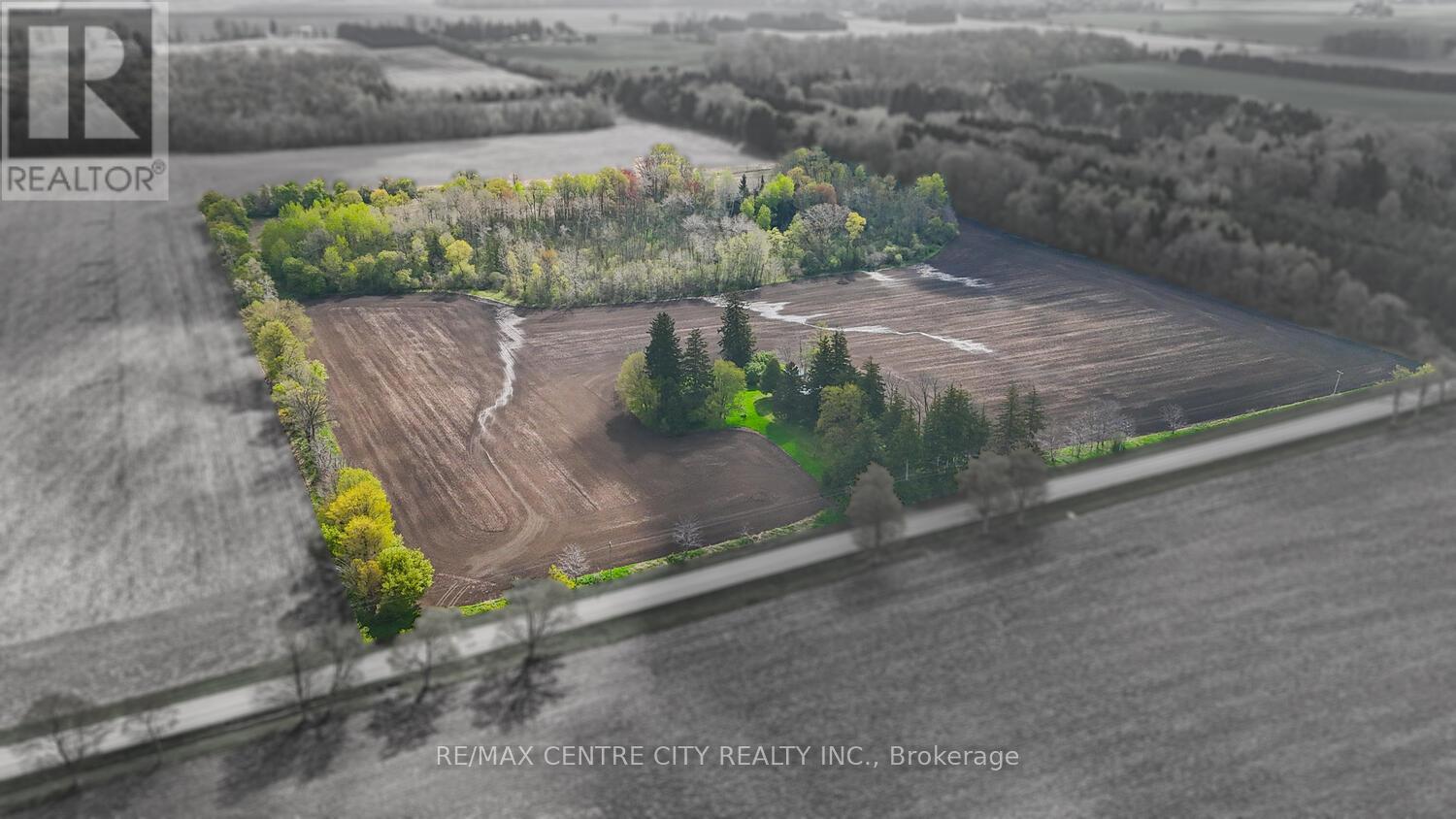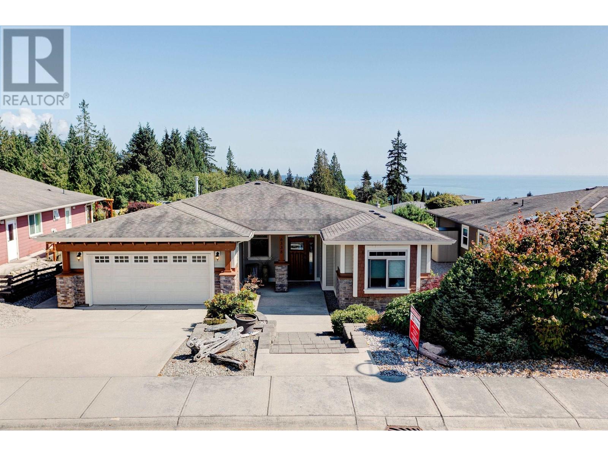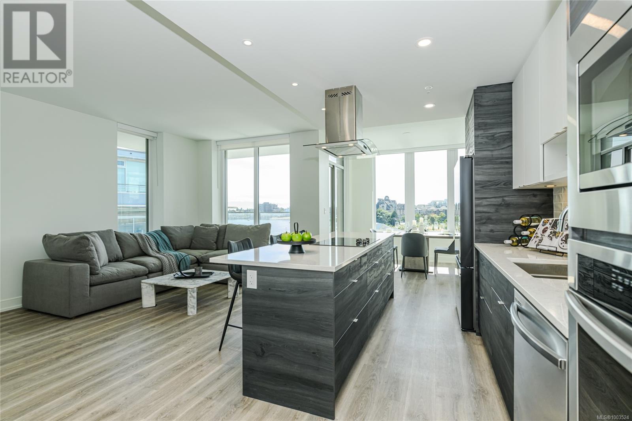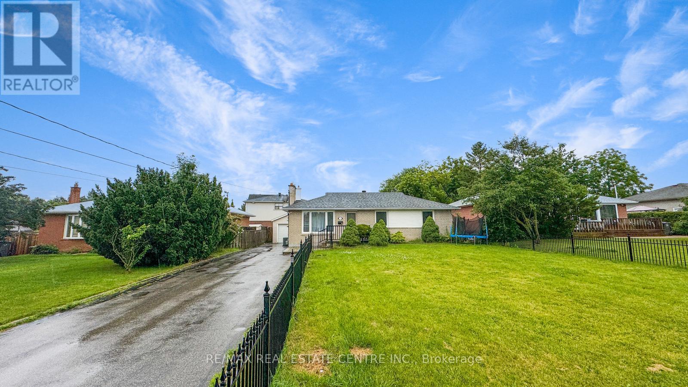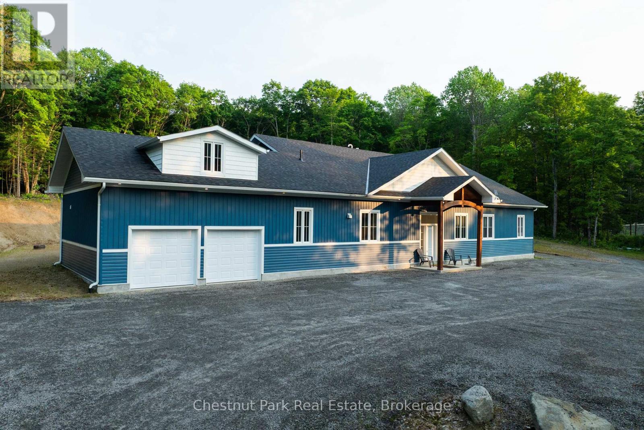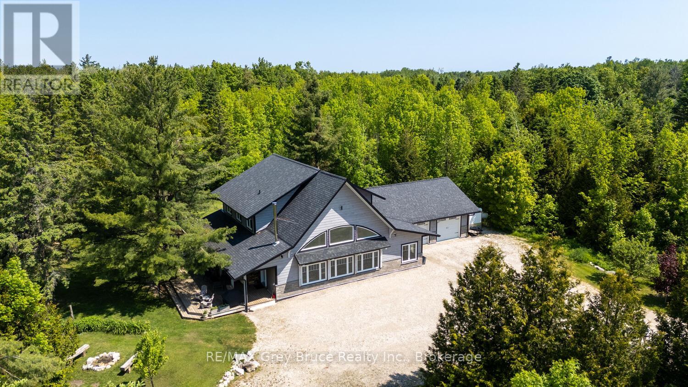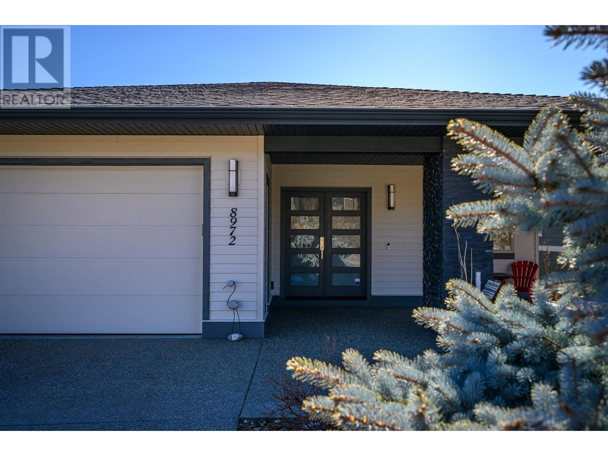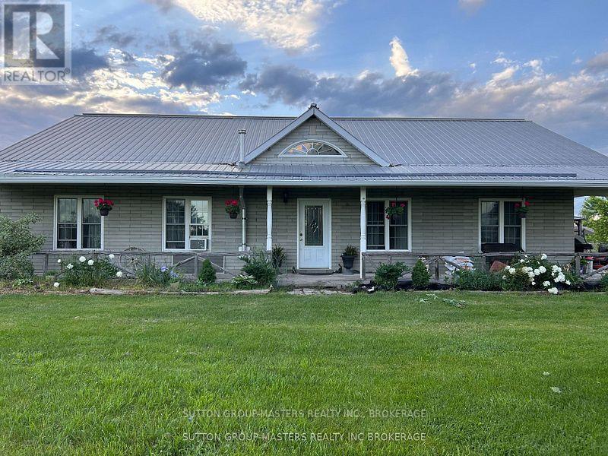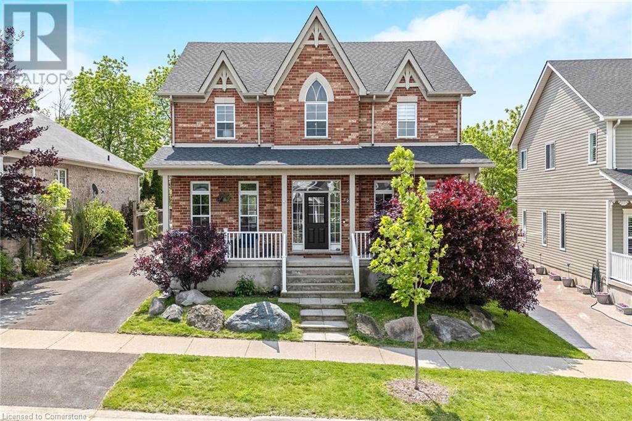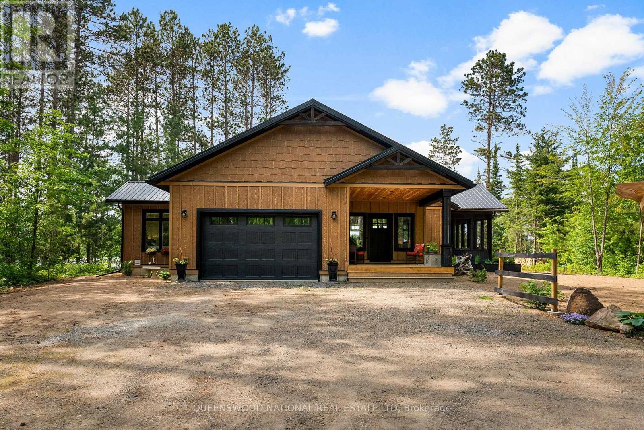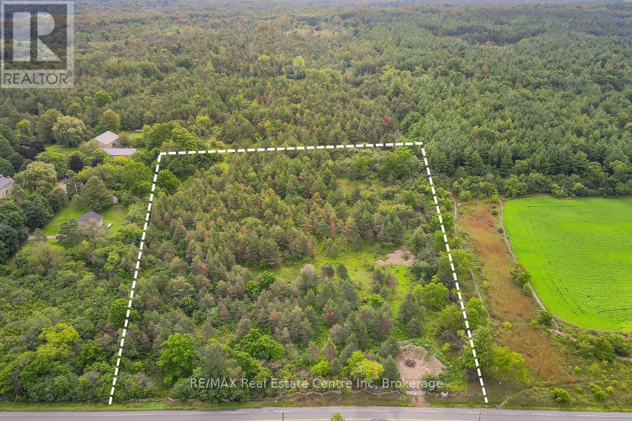196 Captain Morgans Blvd
Protection Island, British Columbia
This beautifully renovated waterfront home on peaceful Protection Island, Nanaimo epitomizes coastal living. Positioned on the tranquil east side of the island, large windows offer stunning views of Gabriola Island and the mainland inlets, while new expansive decks enhance a seamless transition between indoor and outdoor living spaces. The primary bedroom boasts an unparalleled ocean vista, complete with ensuite and walk-in closet, while the second bedroom and large office/den provide additional ample space and lovely garden views. With two full bathrooms, in floor-heating and a charming “bunkie” that can accommodate up to five guests, this residence offers exceptional versatility. Watch the otters, whales and a variety of bird-life from the comfort of your living room, and enjoy cozy evenings in the warmth of the wood- burning stove. Thoughtful eco-friendly features and solid engineering will ensure peace of mind so you can relax and enjoy your extraordinary oceanfront retreat. (id:60626)
Royal LePage Nanaimo Realty (Nanishwyn)
92 Drizzel Crescent
Richmond Hill, Ontario
Desired Country Wide Homes end-unit town on a coveted extra deep lot. RARE double drywall on adjoining wall. Nestled among mature trees, this stylish home offers rare privacy in a serene setting. A modern kitchen with engineered hardwood floors, stainless steel appliances, quartz countertops, striking backsplash, and elegant zebra blinds throughout. The open-concept layout flows into a spacious living and dining area, warmed by a cozy gas fireplace ideal for entertaining. Walk out from the kitchen to a generous backyard, perfect for summer gatherings. Upstairs features three well-sized bedrooms plus a large family room that can easily convert into a fourth bedroom. The primary suite offers a tray ceiling, walk-in closet, and a fully upgraded ensuite. Hardwood flooring continues throughout the upper level, along with an upgraded main bathroom and stylish wrought-iron stair railings. The unfinished basement provides a blank canvas for your vision whether its a rec room, home office, or in-law suite. This move-in ready home blends comfort, flexibility, and modern upgrades in a peaceful, tree-lined setting. (id:60626)
Property.ca Inc.
4488 Arthur Drive
Delta, British Columbia
EXCEPTIONAL VALUE in this Charming 2-BED, 1-BATH RANCHER on nearly 1/3 ACRE FLAT LOT along prestigious Arthur Drive. Backing onto the scenic Chilukthan Slough - enjoy serenity, privacy, views, and room to play. Built in 1959 with its exterior charm intact, and beautifully (and almost fully) updated inside in 2023 with over $100K in renovations including a new kitchen, bathroom, flooring, furnace, hot water tank, windows, plumbing, paint and more. A peaceful, move-in-ready home just a short walk to schools and Ladner Village Market. Ideal for gardeners, downsizers, a small family, or savvy investor. Move in, build your dream home, or redevelop the lot up to 4 units under new Bill 44/OCP zoning. Listed $130K below BC Assessment. Don´t miss out on this great deal on a lovely home! (id:60626)
Royal LePage - Wolstencroft
1205 1632 Lions Gate Lane
North Vancouver, British Columbia
Welcome to Park West at Lions Gate Village This stunning 2 bed, 2 bath, 2 parking corner unit offers 945 square ft of luxurious living with breathtaking views of the ocean, city, mountains, and Lions Gate Bridge from every room. Located on the North Shore´s most desirable border, enjoy quick access to beaches, parks, Park Royal, Highway 1 and Downtown. The modern kitchen features high-end Miele appliances and a large island, perfect for cooking and entertaining. Includes 2 side-by-side parking stalls and 1 storage locker. World-class amenities: outdoor pool, hot tub, fitness centre, BBQ area, piano lounge, formal dining room with professional kitchen, and guest suite. Park West is more than a home, it´s a lifestyle. (id:60626)
Real Broker
578 Brown Road
Stone Mills, Ontario
Dreaming of owning your own horse boarding or hobby farm? Now is your chance! This farm boasts grass pastures for grazing with shelters, lots of fresh water, 23 large stalls in the insulated barn(s), lots of locker storage, wash stall, feed room, shavings room, work shop, lounge with bathroom, 80 by 160 ft indoor arena, viewing area, and LED lights in the barn and arena. The Drive shed can house round bales from the three on property hay fields with plenty of room for farm equipment. There is approximately 70 acres, 50 acres of which provides crops currently planted for horse quality hay for your equines dietary needs. The brick bungalow meets all of your needs with a large coat closet, powder room, an open concept kitchen, dining room, and living room. The primary bedroom has a walk-in closet leading to the ensuite /main 3-piece bathroom, a second bedroom is also located on the main floor. Downstairs hosts two additional spacious bedrooms, a 3-piece bathroom, and a large family room, with an additional multiuse room. This property features all tile and or hardwood floors, and cedar lined closets, making it a breeze to clean and keep tidy. Enjoy your morning coffee on the deck under the gazebo, and after the day is done, sit around the campfire gazing at the stars, while listening to the quiet of sounds of nature. Then, relax in the indoor swimming pool and hot tub, after a day of riding. The possibilities are endless with this lovely farm to call your own! Book a showing to see what you've been missing, and come and find what you and your horses are deserving. (id:60626)
Sutton Group-Masters Realty Inc.
9371 6 Highway
Coldstream, British Columbia
Welcome to your dream home, nestled on 2.47 acres of gently sloping pasture with breathtaking views across the Coldstream Valley. Crafted from eight-inch milled logs, this home combines timeless character along with excellent insulation, creating a warm and inviting living space. The open-concept main level features a bright and spacious living room with soaring vaulted ceilings. The dining area is ideal for hosting family and friends. The kitchen is complete with maple cabinetry, 8 ft island, under-cabinet lighting & ample storage. A large main-floor bedroom offers flexibility as a primary suite for convenient one level living or as a home office/den. A full bathroom and laundry room complete this level. Upstairs, a sunlit loft overlooks the living room below & leads to a spacious primary bedroom, a walk-thru full bathroom, and a third bedroom. The loft landing provides a cozy spot to relax with a book or enjoy the view. The unfinished basement offers endless potential to create a rec room, home gym, or additional living space, with a roughed-in bathroom ready for future expansion. A detached double garage (26’4 x 26’1) provides plenty of space for vehicles and storage and is connected to the main home via an enclosed breezeway. A private studio suite above the garage is perfect for guests, a home office, or a lucrative Airbnb rental. Take in the stunning views, with a neighboring organic vineyard adding to the charm. This property offers the perfect blend of rural tranquility and modern living, all while being just a short drive from local amenities. (id:60626)
Century 21 Assurance Realty Ltd
4099 Niagara Parkway
Stevensville, Ontario
Welcome to 4099 Niagara Parkway, where peaceful riverfront living meets thoughtful, modern upgrades. This impressive home sits on nearly an acre and offers uninterrupted views of the Niagara River—the kind of setting that rarely becomes available. Over $280,000 in improvements include a 2,500+ sq ft concrete driveway and patio, new roof shingles (2020), a whole-home generator, 3,500-gallon cistern (2019), and connection to municipal sewers—a rare convenience for the area. Inside, the home blends warmth and function with refinished hardwood, oversized 2x4 porcelain tiles, and upgraded insulation for year-round comfort. A sun-filled four-season room with ductless heat and A/C offers a relaxing place to enjoy the view. The chef’s kitchen features a striking granite island, custom coffee bar, 6-burner gas cooktop, built-in wall ovens, farmhouse sink, and walkout to a covered outdoor BBQ area—perfect for entertaining. The main floor offers three bedrooms, a 4-piece bath, 2-piece powder room, and a side entry with built-ins and laundry hookups. Upstairs, the private primary suite features panoramic river views, a custom kitchenette, and a spa-inspired ensuite with soaker tub, glass shower, and dual sinks. Enjoy a fenced garden or dog run, and an enormous heated, insulated detached garage (over 1,000 sq ft) with space for up to 5 vehicles, new doors, and a bonus storage room with overhead door. Just steps from the river—launch a canoe or paddleboard from your yard. Minutes to the new hospital, shopping, dining, beaches, and waterfront parks. A rare, move-in ready opportunity in an unforgettable setting. (id:60626)
RE/MAX Escarpment Golfi Realty Inc.
20938 Cherry Hill Road
Thames Centre, Ontario
Outstanding, approximately 26.1 Acre parcel in a fabulous location 10 minutes from East London & 8 minutes from Thorndale or Thamesford. Gorgeous site for a new luxury home and/or hobby/horse farm currently consisting of about 14-15 acres tiled/workable (currently rented at $2,600 annually), about 10 acres of bush (has not been altered/cleared in 25+ years) with pond at rear of property & about 1 acre at front of property with an older/smaller home which is currently not habitable. Rarely do properties of this calibre become available. Act fast. (id:60626)
RE/MAX Centre City Realty Inc.
707 - 293 The Kingsway
Toronto, Ontario
Welcome to 293 The Kingsway! Beautiful architecture and landscaping throughout. New luxury suites with an array of amazing amenities and services. The largest private fitness studio in the area. Featuring an expansive rooftop terrace with cozy lounges. Including top-tier concierge service, a pet-spa and more. 293 The Kingsway is a gateway to sophisticated living. Brand new and never lived in, Suite 707 offers an open concept layout of 964 sq. ft., with a walk-out to huge balcony from LR/DR, KIT & both BR. Separate Den. An opportunity to live in one of Toronto's most prestigious neighbourhoods - The Kingsway. A rare jewel of a residential community with tree-lined avenues and lush parks. Walk to shops at Humbertown Shopping Centre, sip a coffee with a friend at a nearby cafe. Bike along the Humber River. Shop for freshly baked bread at a local artisan bakery or enjoy your day at a local country club. This is a sought-after neighbourhood designed for those who like to live well. (id:60626)
Harvey Kalles Real Estate Ltd.
16 Gore Street
Huntsville, Ontario
Welcome to a rare and remarkable opportunity in the heart of Port Sydney. Formerly the iconic Mary Lake Inn, this beautifully restored historic property has been thoughtfully transformed into a fully renovated, income-generating multiplex all while preserving its original charm.Perfectly positioned just 10 minutes from both Huntsville and Bracebridge, and directly across from the public beach, the property offers breathtaking, unobstructed views of Mary Lake an unbeatable location for both lifestyle and investment.The building features four stunning rental units, including two spacious 3-bedroom, 2-bathroom suites and two bright, well-appointed 2-bedroom, 1-bathroom apartments. Whether you're catering to short-term visitors or long-term tenants, the flexible layout delivers exceptional income potential.Live in the beautifully updated owners residence and wake up to lake views while the other three units help cover your mortgage. This is a truly extraordinary offering that doesn't come along often in one of Muskoka's most charming towns! (id:60626)
Royal LePage Signature Realty
Sutton Group Muskoka Realty Inc.
20938 Cherry Hill Road
Thames Centre, Ontario
Outstanding, approximately 26.1 Acre parcel in a fabulous location 10 minutes from East London & 8 minutes from Thorndale or Thamesford. Gorgeous site for a new luxury home and/or hobby/horse farm currently consisting of about 14-15 acres tiled/workable (currently rented at $2,600 annually), about 10 acres of bush (has not been altered/cleared in 25+ years) with pond at rear of property & about 1 acre at front of property with an older/smaller home which is currently not habitable. Rarely do properties of this calibre become available. Act fast. (id:60626)
RE/MAX Centre City Realty Inc.
31 7051 Ash Street
Richmond, British Columbia
South facing!!!Both living room and master bedroom are facing South without any building in front to block the view.The original owner who is a licensed realtor,purchased from pre-sale and chose the best quiet inner unit!Central location!Walk to Richmond centre,bus stop,skytrain station,all sort of shops,markets,banks and eateries...South facing big yard,largest floor plan and comfy layout!Only 14 year old and very well kept,new wall painting 2025.Big size of 1642 sqft, 3 very good size bedrooms plus large office, gas fireplace,crown molding,all laminated flooring,granite counter top,large kitchen for culinary lovers, formal dinning area,stainless steel appliances,ample cupboard storage, playground for kids,lots of visitor parking....!Anderson Elementary, Palmer Secondary top ranking! (id:60626)
Laboutique Realty
6338 Baillie Road
Sechelt, British Columbia
This stunning 1815 square ft West Sechelt Bungalow has been recently renovated and is absolutely immaculate. New Hardwood flooring, fresh paint, updated bathrooms and closet organizers throughout. The home has a large open floorplan ideal for entertaining. The kitchen and dining area flows seamlessly to a large, private sun drenched back yard and patio which takes in a stunning view of the Georgia Strait. In floor radiant heat throughout, mature landscaping, large windows and over height ceilings are noticeable in this homes beautiful finishing's. It doesn't get much better then this - make this special property your next home .. (id:60626)
822 1628 Store St
Victoria, British Columbia
Welcome to the Pearl Residences, a premier boutique style waterfront steel & concrete building located in the heart of Victoria's vibrant & historic Old Town district. This 1,151 sq ft unit also offers 2 bedrooms + an office, a contemporary kitchen with a light colour scheme, high-end S/S appliance package, quartz countertops, beverage fridge, separate laundry room with sink & storage, air conditioning for ultimate comfort, and radiant floor heating in the bathrooms. The primary suite features an ensuite bath with dual sinks and shower plus walk-through closet. With parking for two, storage, bike storage, a fitness facility, kitchen equipped amenity room and pets allowed, this unit will have you ready to live the ultimate luxury downtown urban lifestyle! GST INCLUDED IN PRICE (id:60626)
Oakwyn Realty Ltd.
2518 Stillmeadow Road
Mississauga, Ontario
Building Permit IS AVAILABLE, Move In As Is Or Build Your Own Luxury Custom House On North East Facing 61 X 125 Ft Massive Flat Lot, R3 Zoning, Survey Available. Build Approx. 4405 Sq Ft + 2350 Sq Ft Bsmt. Modern House With A Private Elevator, Main Floor Bedroom With Full Washroom, Glass Staircase Railings, 2 Skylights, 11 Ft Ceilings On Main, 2 Bedroom Legal Basement Aptt, Home Cinema, 2 Furnaces, 2 AC's. Accessibility Designed Close To Upcoming Hurontario LRT, Many Luxurious Custom Build Homes On The Street & In The Area. Neighborhood Is Under Transition. Renovated Bungalow's Rental Potential Could Be $5000 Monthly & Has A Separate Entrance To Basement Apartment. Current Property Has A Garage + 8 Car Parking On Driveway A Rare Opportunity For Builders, Investors Or End Users To Live In A Fully Renovated House In The Popular Part Of Rapidly Changing Cooksville Neighborhood. 60Ft Frontage Lots Don't Come Up Often For Sale Seller Can Help You Build Your Dream House As Well If Needed **EXTRAS** Note: The Last Four Images Are Illustrations Of The Proposed Custom House. Rest of The Photos Are of Actual Property Presently. BUILDING PERMIT IS AVAILABLE (id:60626)
RE/MAX Real Estate Centre Inc.
1153 Deer Lake Road
Perry, Ontario
Step into this incredibly vast and stunning newer built home located on approximately 2.6 acres in the Township of Perry. This is main floor living at its finest! Offering 6 bedrooms and 5 bathrooms, all designed with comfort in mind. With well over 4000 sq.ft of well planned space, this property has it all. The open concept kitchen, dining and living areas create a seamless flow, offering a huge space perfect for entertaining friends and family, they can all gather and stay here! The modern and bright kitchen offers oversized stainless steel appliances, and a large island for all of your cooking needs. The great room offers impressive vaulted ceilings and a wood accented fireplace, allowing for plenty of room to kick back and relax by the fire. This space also provides access to the private yard via two double french doors to the oversized patio. Enjoy the luxury of 2 primary bedrooms with their own ensuites, in addition to 4 more bedrooms sharing Jack and Jill bathrooms, providing even more comfort and privacy. Set on an elevated lot with a charming circular driveway, this home combines elegance with functionality, with enough parking between the attached double garage and driveway for friends, family and more. The attached two-car garage includes a finished loft above, which can serve as an additional bedroom or a fun games room for the kids. The automatic generator will ensure your comfort. Located on the desirable Deer Lake Road not far from Emsdale and access to Hwy 11 , this home is a rare find! Only minutes to Deer Lake, Doe Lake, the town of Kearney, post office, convenience stores, liquor store and restaurants. Here you will also find access to Kearney's three-chain lakes and public beach. Access to Algonquin Park is only a short drive away. Some of the best trails for snowmobiling and ATV'ing are close by as well. There is always something to do, so don't miss your chance to own this spectacular property schedule your showing today! (id:60626)
Chestnut Park Real Estate
62 Cape Hurd Road
Northern Bruce Peninsula, Ontario
Where Elegance Meets Country Living - Discover the perfect blend of modern comfort and rural tranquility on this private 24-acre retreat, located just minutes from Tobermory. Enjoy the serenity of nature without sacrificing proximity to town conveniences and amenities. This custom-built 3-bedroom, 2.5-bathroom home offers 2,760 sq. ft. of thoughtfully designed living space, completed in 2018. Designed for comfort and efficiency, the home features radiant in-floor heating, soaring vaulted ceilings, and an abundance of natural light that enhances the open-concept layoutideal for both everyday living and entertaining. The chefs kitchen is a true standout, complete with a large island, two propane ranges, a farmhouse sink, and custom concrete countertops - ready for your next culinary creation. The spacious primary suite is a luxurious retreat, featuring a spa-like ensuite with a soaker tub, double vanity, walk-in shower, separate water closet, and direct access to a covered deck with hot tub. A large walk-in closet adds to the suites appeal. Upstairs, a versatile loft space provides endless possibilities - use it as a home office, gym, family room, or all three. The homes passive solar design and in-floor heating ensure year-round energy efficiency and comfort. A fully insulated and heated double garage with inside entry offers convenient parking or the potential for a year-round workshop. The outdoor space invites you to embrace country living - garden, gather around the firepit, or tend to your own chickens. With direct access to snowmobile trails and summer hiking paths, theres something for every season. This property truly embodies the best of both worlds: modern elegance in a peaceful country setting. (id:60626)
RE/MAX Grey Bruce Realty Inc.
985 Paret Crescent
Kelowna, British Columbia
Welcome to this gem in the heart of Lower Mission—where families thrive. Tucked on a quiet, family-friendly street in one of Kelowna’s most desirable neighbourhoods, this 4-bedroom + den home offers a unique layout designed for comfort and functionality. The backyard is a true highlight, which is perfect for effortless entertaining with minimal yard upkeep. A beautiful dip pool and hot tub sit privately in the fully fenced yard, seamlessly connected to the main living area. The covered patio invites year-round enjoyment, whether soaking up the sun or staying dry on a rainy day. Inside, soaring 24’ vaulted ceilings fill the main living space with natural light, enhancing the open, airy feel—ideal for both relaxing and hosting larger groups. A main-floor den adds flexibility as a home office, guest room, or play space. Upstairs, the primary suite enjoys a private, lofted setting with a spacious walk-in closet and ensuite. Downstairs features three additional bedrooms, 9’ ceilings, and a spacious laundry/mudroom offering additional storage. Tasteful updates throughout this property modernize the space, while the layout provides just the right amount of separation—perfect for families or multigenerational living. This is the perfect community for highly rated schools, parks, beaches, along with all the charm of Lower Mission offers. This is your chance to own a well-designed home in one of Kelowna’s most vibrant communities. Book your showing today! (id:60626)
Vantage West Realty Inc.
31 Cougarstone Point Sw
Calgary, Alberta
WALKOUT BASEMENT l OVER 4,000 SQ FT OF DEVELOPED LIVING SPACE I TRIPLE GARAGE I BACKS ONTO POND, PATHS, TREES I CITY VIEWS I PIE-SHAPED LOT I 5 BEDROOMS + BONUS ROOMOutstanding fully finished 2 Storey Walkout home in an ideal location, on a quiet cul-de-sac, backing onto a pond, paths and trees. With over 4,000sqft of developed space, this home is perfect for the growing family. The entire home has been recently painted top to bottom, giving it a clean updated feel that's ready for you to move right in. Main floor features newer hardwood floors, new carpet throughout many other areas. Very welcoming Foyer, with formal Dining Room that could also serve as a Main Floor Office! The Gourmet kitchen, with its green cabinets, wooden island, and dark wood floors, incorporates several elements that align well with 2025 kitchen trends, while also maintaining a classic and inviting feel. With custom cabinets, granite countertops, raised eating bar, stainless steel appliances & large walk-through pantry. The Living Room has a gorgeous 3-sided fireplace creating nice ambience! Mudroom with lockers is oversized, has a door to the Pantry, also offers Laundry with countertop, sink and cabinetry – so much space! Upstairs you will find 3 large bedrooms, and an incredible Bonus Room, all Air conditioned! The Primary Bedroom, with hardwood floors, has a large walk-in closet and spa like ensuite with jacuzzi tub. The Walkout level has in-floor heating and is very functional with an open Family Room with built-in Media and a 2nd Fireplace! 2 additional bedrooms that are very large, a full bath and access to the lower patio where a covered area is private and perfect for a future hot tub! The yard is a garden oasis, with beautiful mature trees, fire pit, very private no neighbors behind or to the East! Tons of room for the kids to play or entertain with exceptional BBQs! Also, the yard is equipped with an Automatic/programmable backyard irrigation system. (id:60626)
RE/MAX Realty Professionals
8972 Bayswater Place
Vernon, British Columbia
This contemporary rancher with a walk-out lower level has stunning views of Okanagan Lake! Situated in a quiet cul-de-sac in The Terraces at Adventure Bay, this home features 3 bed + office, 3 bath, a walk-out finished basement and a double car garage. An open main floor layout leads to a large deck from the large primary bedroom, living room and dining room – so you can soak in the beautiful lake views from any room! The main floor office/den could be utilized as a 4th bedroom. The kitchen offers quartz countertops, induction range (with gas hookup available), 4 door fridge, dishwasher, island with beverage fridge & microwave and ample storage. The basement includes 2 beds & a full bathroom plus versatile spaces like an artist studio, a soundproof theatre room, wine room and a hidden pantry. Downstairs covered patio hosts a hot tub with panoramic lake views. Beautifully landscaped, easy-care yard with artificial turf make this property easy to enjoy - so you can spend your time hiking the pathways through the natural preserved setting, admiring the incredible views or head to the tennis courts or the private beach area and dock! (id:60626)
RE/MAX Priscilla
578 Brown Road
Stone Mills, Ontario
Dreaming of owning your own horse boarding or hobby farm? Now is you chance! This farm boasts grass pastures for grazing with shelters, lots of fresh water, 23 large stalls in the insulated barn(s), lots of locker storage, wash stall, feed room, shavings room, work shop, lounge with bathroom, 80 by 160 ft indoor arena, viewing area, and LED lights in the barn and arena. The Drive shed can house round bales from the three on property hay fields with plenty of room for farm equipment. There is approximately 70 acres, 50 acres of which provides crops currently planted for horse quality hay for your equines dietary needs. The brick bungalow meets all of your needs with a large coat closet, powder room, an open concept kitchen, dining room, and living room. The primary bedroom has a walk-in closet leading to the ensuite /main 3-piece bathroom, a second bedroom is also located on the main floor. Downstairs hosts two additional spacious bedrooms, a 3-piece bathroom, and a large family room, with an additional multiuse room. This property features all tile and or hardwood floors, and cedar lined closets, making it a breeze to clean and keep tidy. Enjoy your morning coffee on the deck under the gazebo, and after the day is done, sit around the campfire gazing at the stars, while listening to the quiet of sounds of nature. Then, relax in the indoor swimming pool and hot tub, after a day of riding. The possibilities are endless with this lovely farm to call your own! Book a showing to see what you've been missing, and come and find what you and your horses are deserving. (id:60626)
Sutton Group-Masters Realty Inc.
237 Ridge Top Crescent
Rockwood, Ontario
Immaculate and one-of-a-kind all brick detached home in the most sought after Upper Ridge community in Rockwood, backing onto protected forested ridge/greenspace. This home has it all! Elegant and modern design with a grand open foyer, combined living and family rooms perfect for large family gatherings. Lots of windows that allow for tons of natural sunlight. 9ft ceilings. Beautiful bright upgraded eat-in gourmet kitchen is a true chefs delight complimented with high-end appliances, brand new quartz countertops, walk-in pantry for ample storage AND a versatile butler's pantry connecting to the formal dining room. Stylish main floor laundry. Garage entry into the home/mudroom for added convenience. Four very generously sized bedrooms, including a luxurious primary with 4pc private ensuite and walk-in closet. Additional three bedrooms provide more than enough space for a growing family. Fully finished spacious basement includes a separate bedroom, a fully renovated 4pc bathroom and offers the perfect multifunctional layout which can be used as an additional family room, recreation area, office/work space, workout area or all four and more. This home definitely has the size for many uses. Set on a premium lot with a serene Backyard which is backing onto protected forested ridge/greenspace, overlooking the Eramosa countryside. Fully fenced for privacy. Designed for both relaxation and entertainment, featuring a cozy deck perfect for bbqs, morning coffee, hangout or relaxing space. Partially detached 2 car garage for ultimate convenience, separation and privacy. Garage is spacious enough to accommodate many uses and hobbies. Nestled on a quiet, sought after family-friendly street. No neighbours behind, just a beautiful natural backdrop which offers privacy and a calm peaceful space rarely found in suburban living. Close to schools, parks, walking trails and all essential amenities. Over 3600 sqft of living space! Freshly painted! Move-in ready! Great home! (id:60626)
RE/MAX Real Estate Centre Inc.
253 Grunwald Road
Madawaska Valley, Ontario
A Labour of Love, right in the Heart of Kazuby! This 2021 luxury home is situated Zen like in a beautiful natural setting on sought-after Halfway Lake. Attention to detail throughout the home with all rooms emphasizing the gorgeous views and the landscaping complimenting the classic Canadian Pine forest creates a visual feast that captivates the senses. This is a place to come to relax, unwind and enjoy. This home encompasses function yet still also resonates with a sense of harmony, balance, and visual appeal. The master bedroom has windows overlooking the lake, an ensuite and a spacious walk in closet. Waking up to a beautiful lake view will create a truly magical start to the day. Enjoy a coffee in the open concept Kitchen at a generous island. Also in the kitchen area there is Butlers Pantry with a glass door for all your extras. Be ready to enjoy dinners with friends taking advantage of the spacious screened porch just off the kitchen or getting cozy by the propane fireplace in the living room. The screened in porch is another oasis where you can lounge away the afternoon reading or napping in the fresh air. A gorgeous outdoor patio with a firepit is another fun place to watch the world go by. A guest bedroom has its own bath, good closet space and is tucked away for some privacy. Main floor laundry with a cast iron laundry sink makes an attractive entrance from the attached garage. The lower level has been insulated and is over 1600 sq feet ready for you to finish as you desire. This home has been built with energy efficiency in mind. Propane forced air furnace , 200 amp service, metal roof, composite siding. Beautiful sandy bottom for great swimming, go fishing or exploring all the Madawaska Valley has to offer from your home on the lake. The Madawaska Valley was once voted one of the ten best places to live in Canadian Geographic! You are minutes from Restaurants, churches, schools and 18 minutes to Barry's Bay and 35 to Bancroft.. (id:60626)
Queenswood National Real Estate Ltd
693 Arkell Road S
Puslinch, Ontario
Discover the canvas for your dream home on this beautiful private 2-acre lot that is less than a 5-minute drive to all the amenities Guelph has to offer! The serene property is lined with mature trees creating ample privacy from neighbouring properties. Nature enthusiasts will love the close proximity to Starkey Hill, a 37-hectare property featuring a hiking trail that offers panoramic views of Guelph and surrounding areas. Seize this incredible opportunity to design and build your perfect home at 693 Arkell Road S, surrounded by natures beauty and tons of amenities. Create a home that reflects your unique style and taste, where every detail is precisely the way you envisioned it. Enjoy the best of both worlds the peace and quiet of the country and the convenience of city living. With all the amenities Guelph has to offer just a short drive away, you'll never have to sacrifice convenience for privacy. 693 Arkell Road S is only 10-minutes to the 401 allowing you to easily commute to Milton in 20-mins & Mississauga in 30-mins (id:60626)
RE/MAX Real Estate Centre Inc

