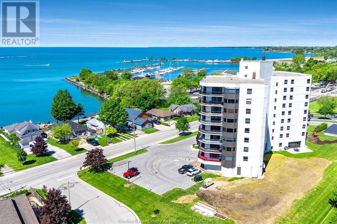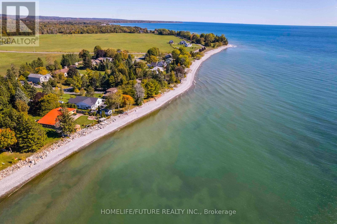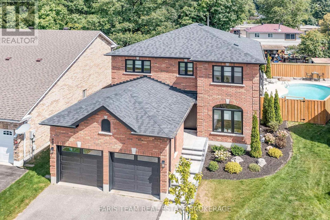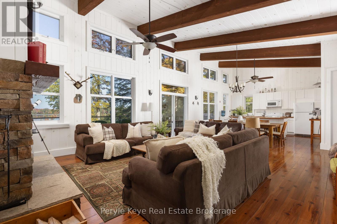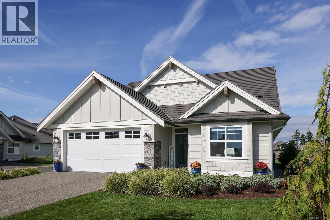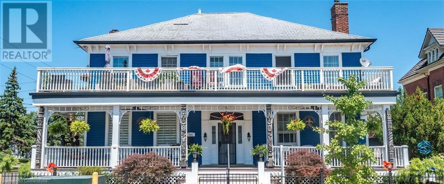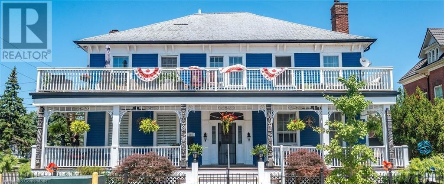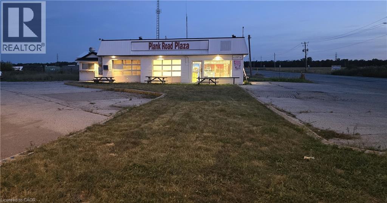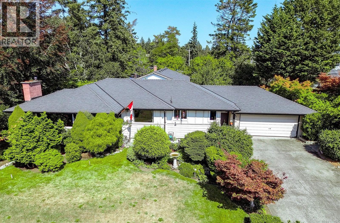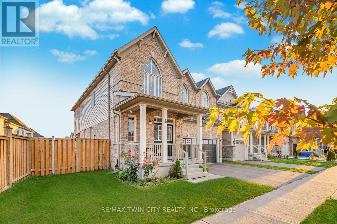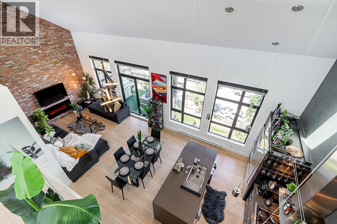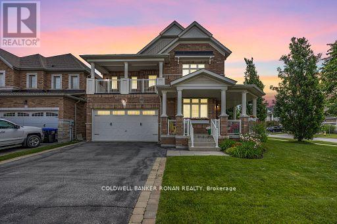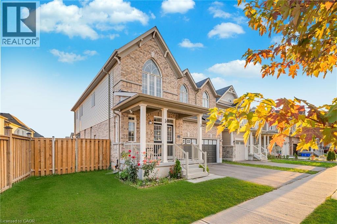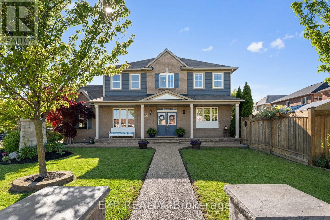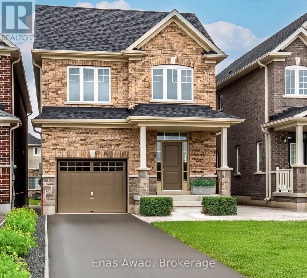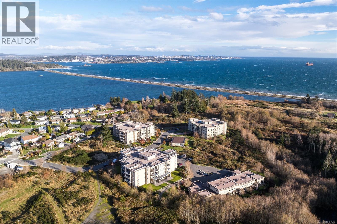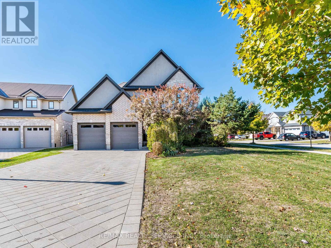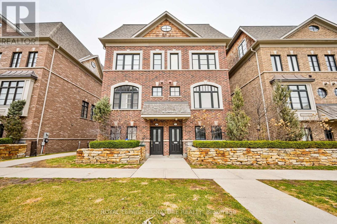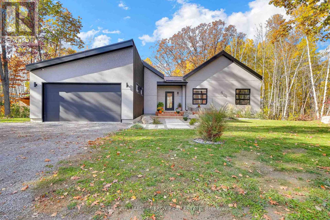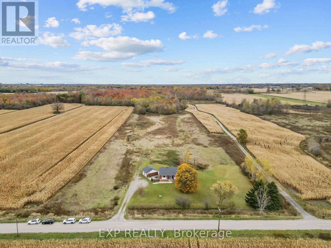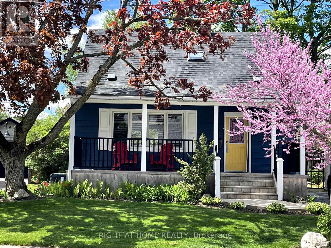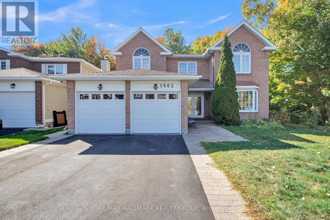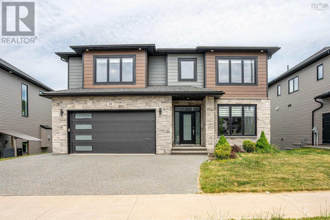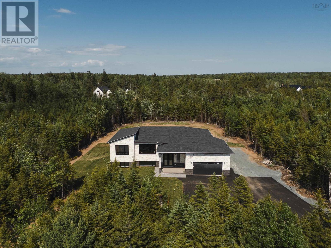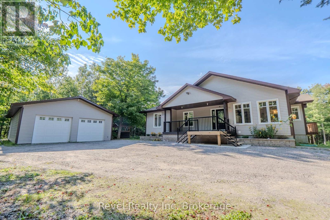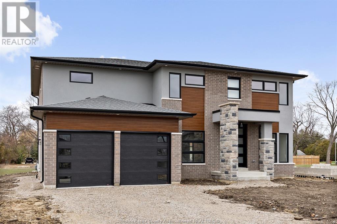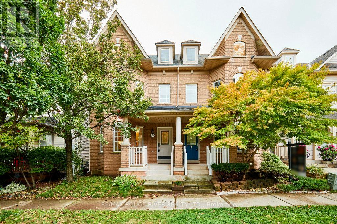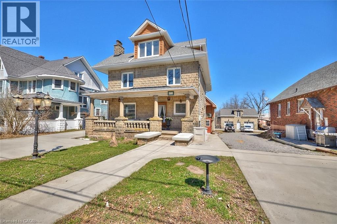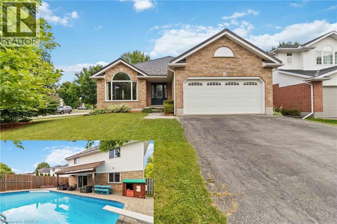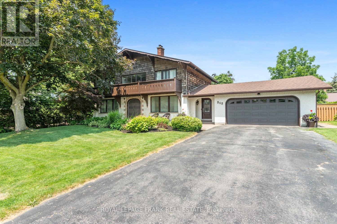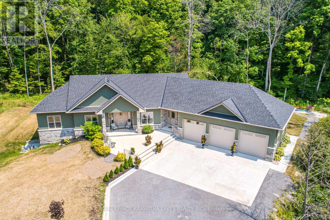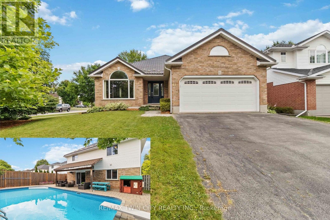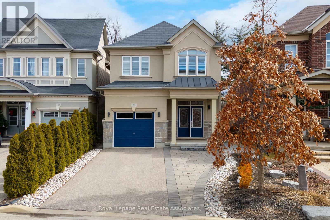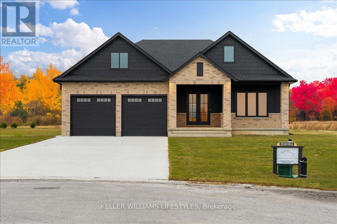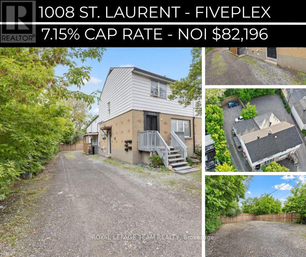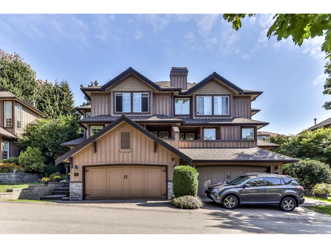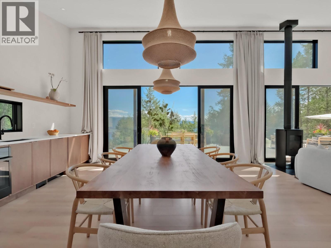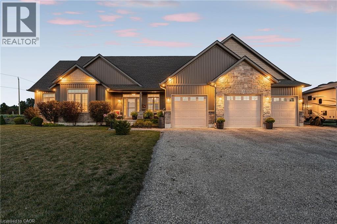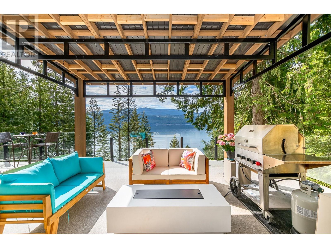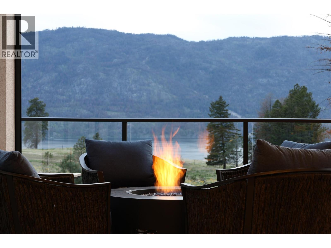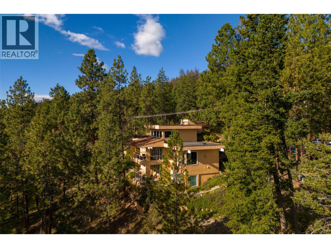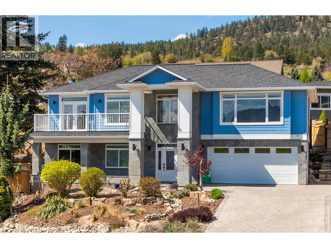109 Robson Road Unit# 501
Leamington, Ontario
Stunning waterfront condo with breathtaking views! This completely renovated 3 bed, 2 bath, 1840 sq. ft residence offers luxury living at its finest. Enjoy panoramic water views from your wrap-around balcony, perfect for relaxing or entertaining. The modern kitchen and bathrooms feature elegant quartz countertops throughout and all newer, high-end appliances, with fridge, dishwasher and new washer/dryer. Spacious and bright, this unit includes two underground parking spaces and assigned private storage unit on the 1st floor. With every detail thoughtfully updated, this move-in ready condo combines comfort, style and convenience in a prime waterfront location. Don't miss this rare opportunity! Contact listing agent for your private tour! (id:60626)
Century 21 Local Home Team Realty Inc.
120 North Shore Road
Alnwick/haldimand, Ontario
Welcome To 120 North Shore Road A Stunning And Spacious Family Home Nestled In A Quiet, Sought-After Lakeside Community. This Beautifully Maintained 5-Bedroom, 3-Bathroom Home Offer The Perfect Blend Of Comfort, Charm, And Functionality, Ideal For Family Living And Entertaining.Step Inside To A Sunken Living Room Featuring A Cozy Fireplace And Large French Doors That Walk Out To A Spacious Deck Overlooking The Backyard Oasis. The Bright Eat-In Kitchen Is Perfect For Family Gathering, While A Separate Formal Dining Room Provides The Perfect Space For Hosting.Enjoy Natural Light All Day Long, With Large Windows Facing Both The North And South Sides Of The Home. Upstairs, The Grand Spiral Staircase Leads To Five Generous Bedrooms, Including A Serene Primary Suite With A Private Ensuite Bath. Each Bedroom Is Filled With Natural Light And Offers Ample Space For Family Or Guests.The Second-Floor Hallway Includes Three Oversized Closets, Offering Excellent Storage Space Throughout.Enjoy Summers By The Large In-Ground Pool, Surrounded By Mature Trees And Plenty Of Space To Entertain Friends And Family. Located Just Steps From The Shores Of Lake Ontario, Enjoy Lake Breezes, Scenic Walks, And A Peaceful Lifestyle While Being Only A Short Drive To Amenities, Schools, And MoreYour Dream Lakeside Lifestyle Is Calling Dont Let It Slip Away!! (id:60626)
Homelife/future Realty Inc.
Sutton Group-Admiral Realty Inc.
993 Whitney Crescent
Midland, Ontario
Top 5 Reasons You Will Love This Home: 1) Exquisite home situated on a premium lot in an outstanding neighbourhood 2) Extensive upgrades include all new windows and doors, garage doors, a new roof, interior doors and trims, a completely new kitchen, bathrooms, flooring, paint, lighting, and fixtures; virtually every detail has been meticulously renovated 3) Stunning backyard oasis with a total privacy fence, a spacious patio, stone walkways, professional landscaping, and an inground pool, perfect for outdoor enjoyment 4) Exceptional open-concept layout boasting modern finishes and offers four generously sized bedrooms, creating a dream residence 5) A must-see property, unlike anything else in West end Midland, conveniently located near the Georgian Bay General Hospital, shopping, restaurants, and just moments from Georgian Bay. Age 18. (id:60626)
Faris Team Real Estate Brokerage
1127 Whispering Pines Trail
Bracebridge, Ontario
Life doesn't slow down, does it? The phone keeps ringing, the inbox keeps filling, and somehow the weekends slip by faster every year. You've built the life you once dreamed of, but lately, it feels like it's running you! And thats exactly why this place feels different. You think you're buying a cottage, but what you're really buying is time with the people you love. And that changes everything! Not just for weekends or summer breaks, but for every season ahead. Because lets be honest - time isn't slowing down. But here - it almost feels like it does. Picture this: 164 feet of shoreline, stretching wide and open. Northwest exposure giving you sunsets that make everyone stop what they're doing, no matter how busy the day. It's not just about looking at the water, every window, every angle points you toward it. The lake isn't the backdrop. Here it's the highlight! Inside, everything feels grand from the height of the doors to the ceilings. A gorgeous fireplace becomes the anchor of every gathering. It has the feel of an upscale cottage, but one that lets you breathe easy. Here, no one fusses about sandy feet inside or beach towels piled by the door. It's a place that feels full of life, everyone together, from sunrise swims to sunset dinners drifting in from the BBQ, and s'mores and stories shared around the fire. The Muskoka Room quickly becomes everyones favourite hangout, rain or shine. The bunkie? Chances are, someone will always call dibs. (It even has a 2PC bathroom.) And yes, there's laundry, plenty of storage, and all the practical touches including year round access and a heated lake line that make time at the cottage easier, year-round. Here's the truth. You don't want another house. You want a place where everyone has a great time. Where time slows, and no ones in a rush to leave. That's what this cottage is. Your pause button on life. A place to be fully present with the people you love. Everything else...can wait. (id:60626)
Peryle Keye Real Estate Brokerage
68 Wakefield Boulevard
Essa, Ontario
Rarely available $$$ upgraded nearly new home located in Angus Woodland Creeks family community nested in nature. Easy access to Parks, Golf Courses, Trails, School, Library, Highway. One-year new home loaded with elegant upgrades include upgraded light fixtures & interior &exterior pot lights, motion sensor exterior light. California shutters, patio door blind, extra kitchen pantry cabinet, stainless steel range hood &appliances, upgraded powder room cabinet & faucet, upgraded ceramic floor Foyer, laundry, kitchen, ceramic backsplash, upgrades primary ensuite & main bath (id:60626)
Oneforall Realty Inc.
00 Palace Road
Greater Napanee, Ontario
Prime location for residential Development. Site is zoned for 54 unit Condo or apartment development, or potential townhouse development. Situated just off the corner of Highway 2 and Palace Rd., this beautiful site overlooking Downtown Napanee is within walking distance of Springside Park, groceries, pharmacy and boutique shopping. Just a couple of minutes drive from the 401 along Palace Rd., giving you easy access to Belleville, Kingston, Ottawa and Toronto. Napanee is a growing community and poised for great growth. (id:60626)
K B Realty Inc.
115 1444 Crown Isle Dr
Courtenay, British Columbia
A rare offering in Crown Isle's luxurious Silverstone Estates. This spacious 1983 sq ft stand-alone, 3 bed/3 bath patio home has no shared walls with your neighbours, giving you privacy and the convenience of strata living in one beautiful package. Quality built by Integra Homes, the property features additional upgrades such as engineered hardwood flooring throughout, high-end Fisher & Paykel induction stove, custom blinds and central vacuum. The thoughtfully designed kitchen features quartz counters, shaker cabinets, pantry, and a large island overlooking the living room, complete with gas fireplace. Relax in the primary bedroom with luxurious 5 piece ensuite including soaker tub, heated floors and walk-in closet. The spotless double garage has epoxy flooring, custom Slatwall storage system and steel shelving. A partially fenced rear garden and patio complete this residence in the heart of the Comox Valley's premier golf community (id:60626)
Royal LePage-Comox Valley (Cv)
101 Lock Street E
Dunnville, Ontario
Welcome to 101 Lock St E, a truly unique home in the heart of Dunnville. Quietly nestled just 1 block from the Grand River, and downtown, you'll enjoy being walking distance from everything Dunnville has to offer. Ample living space between the main floor and the basement while you collect over $45,000 in yearly rents. The curb appeal grabs your attention from a distance. The massive deck with its hanging ferns, landscaping, and exotic trees, will have you enjoying your coffee a little more every morning. The main floor is great for entertaining family and friends with ample space to gather around your wood burning fireplace. The office, or bedroom, with an ensuite, and stained glass, will enable you to create your own custom space. The large kitchen, with walk-out to the back patio, and walk-out to the mudroom, will have you preparing your favorite meals and enjoying conversation in the heart of the house. The primary bedroom, with ensuite, and 3 complimentary bedrooms, provide enough space for a growing family, or multi-generational family to create their own personal space. A generous living room, small half kitchen, work room, 4-piece bathroom and a walk-out make this living space perfect for many uses. Live in the main floor and basement unit while earning passive income from the 3 auxiliary apartments that round out this home. All three have been recently updated, including parking, 2 have in-suite laundry, up-to-date market rents and some great tenants. Step out onto your new patio, covered with grape vines, and watch everyone enjoying the inground pool with a water slide. Too cold, then look no further than the Pool Room for year round hot tubbing. Kids can enjoy the play area, all fenced in for everyone's enjoyment. Built in BBQ, fridge and prep area, lounge chairs placed to compliment everyone's tolerance of the sun, really make this home one you will create memories in for a long time! Don't miss this great investment opportunity! (id:60626)
RE/MAX Escarpment Frank Realty
101 Lock Street E
Dunnville, Ontario
Welcome to 101 Lock St E, a truly unique home in the heart of Dunnville. Quietly nestled just 1 block from the Grand River, and downtown, you'll enjoy being walking distance from everything Dunnville has to offer. Ample living space between the main floor and the basement while you collect over $45,000 in yearly rents. The curb appeal grabs your attention from a distance. The massive deck with its hanging ferns, landscaping, and exotic trees, will have you enjoying your coffee a little more every morning. The main floor is great for entertaining family and friends with ample space to gather around your wood burning fireplace. The office, or bedroom, with an ensuite, and stained glass, will enable you to create your own custom space. The large kitchen, with walk-out to the back patio, and walk-out to the mudroom, will have you preparing your favorite meals and enjoying conversation in the heart of the house. The primary bedroom, with ensuite, and 3 complimentary bedrooms, provide enough space for a growing family, or multi-generational family to create their own personal space. A generous living room, small half kitchen, work room, 4-piece bathroom and a walk-out make this living space perfect for many uses. Live in the main floor and basement unit while earning passive income from the 3 auxiliary apartments that round out this home. All three have been recently updated, including parking, 2 have in-suite laundry, up-to-date market rents and some great tenants. Step out onto your new patio, covered with grape vines, and watch everyone enjoying the inground pool with a water slide. Too cold, then look no further than the Pool Room for year round hot tubbing. Kids can enjoy the play area, all fenced in for everyone's enjoyment. Built in BBQ, fridge and prep area, lounge chairs placed to compliment everyone's tolerance of the sun, really make this home one you will create memories in for a long time! Don't miss this great investment opportunity! (id:60626)
RE/MAX Escarpment Frank Realty
1501 Plank Road
Sarnia, Ontario
Vendor Take Back Option Available! Perfect Location for a Gas Station, It was a Gas Station in the Past! This Is a Rare Opportunity. Bring Your Culinary Vision and Start Serving Customers from Day One. Large Approximately Half Acre Lot Positioned on a High-Traffic Corner of Plank Road, the Property Sees Over 10,000 Vehicles Daily and Is Surrounded by Major Employers, Tradespeople, and Steady Industrial Activity with Minimal Competition. Strategically Located Across from Esso & Shell Gas Stations, and at the Corner of the Main Artery Road Taking Everyone in and Out of the City & to Petrolia. Whether Your Concept Is Burgers, Hot Dogs, Bagels, Asian, Mexican, Middle Eastern, Bakery, or Biryani, this Location Is Designed for Multiple Uses to Develop a Highly Profitable & Scalable Business. Previously Used as a Diner, and a Gas Station Before That! With More Than 20 Parking Spaces and Direct Access from Both Plank Road and Kimball Road, It Offers a Convenient Stop for the Local Workforce. The Sale Includes the Business Name Plank Road Plaza Ltd., All Municipal Approvals and Active Licenses, a Fully Equipped Commercial-Grade Kitchen, Four 20FT Storage Containers, and the Property Itself Everything Stays. Fire and Health Inspections Are Current, and the Site Is Professionally Maintained to Ensure Flexibility and Seamless Operations. Ideal for Independent Operators or Multi-Business Concepts, the Property Is Also Strategically Located Within 300 Meters of HWY 40, Now Under Expansion, and Across the Street from the Proposed HWY 40 Industrial Business Park Future Developments That Will Further Drive Traffic and Business Growth. Enbridge Gas Line Installation is Underway & in the Works! (id:60626)
Right At Home Realty Brokerage
1288 Roy Rd
Saanich, British Columbia
~This custom-built rancher offers a bright and inviting 1,496 sq ft main floor with just a few steps to enter. The open plan features a spacious living room, dining area, and kitchen, plus three bedrooms on the main level. The main bathroom includes both a soaker tub and a separate shower. Perfectly positioned on a south-facing lot, the home is filled with natural light. A large main driveway leads to the attached two-car garage, while a second long driveway is ideal for RVs, boats, or work vehicles. The property is surrounded by beautiful, mature, low-maintenance landscaping with full irrigation, creating a private and peaceful setting. The lower level offers excellent flexibility with a 4th bedroom, flex room, large rec room with wet bar, 3-piece bathroom, and direct outside access to the 2nd driveway. Approximately 650 sq ft of unfinished space includes a workshop with built-in cabinetry and a second rec area, perfect for storage or future development, including easy suite potential. (id:60626)
Pemberton Holmes Ltd.
411 Linden Drive
Cambridge, Ontario
Welcome to 411 Linden Drive, Cambridge: a beautifully maintained home where Elegance and modern living come together in perfect harmony. This stunning property instantly impresses with its amazing curb appeal, lush landscaping, and ample parking for 4 vehicles (2 car garage and 2 car driveway. Step inside to a welcoming foyer with soaring high ceilings. The main level is fully carpet-free, featuring Engineered hardwood flooring and 9-ft ceilings. Just a few steps down, a 2pc powder room adds convenience for guests. The bright and airy living room is highlighted by a gas fireplace that adds charm and cozy ambiance. The fully upgraded kitchen boasts stainless steel appliances, a gas stove, chic backsplash and a large center island. Adjacent to the kitchen, a sun-filled breakfast area flows seamlessly into a designated dining space, perfect for family meals and gatherings. Upstairs, a separate family room provides additional living space for movie nights or quiet moments. The home offers 4 spacious bedrooms and 3 full bathrooms, with two bedrooms featuring their own private ensuites. The primary suite is a true retreat, complete with a walk-in closet and luxurious ensuite bathroom. The basement is ready for your personal touch, with framing already in place for two additional bedrooms and a rough-in for a bathroom, along with plenty of storage space, providing incredible potential to suit your family's needs. Step outside to a fully fenced, expansive backyard - perfect for summer fun, hosting parties, or enjoying quiet outdoor relaxation. This property is ideally located just 2 minutes from Highway 401, with quick access to Conestoga College, top-rated schools, parks, public transit, shopping, and all amenities, making commuting and daily life convenient and effortless. This is a move-in ready home in a highly desirable location. Don't miss this fantastic opportunity, a true must-see property! book your showing Today! (id:60626)
RE/MAX Twin City Realty Inc.
416 220 Salter Street
New Westminster, British Columbia
Step into the iconic GLASSHOUSE LOFTS & experience penthouse living like never before. This 3 bed, 2 bath showstopper spans 1,429sqft blending industrial charm with luxury. Main level presents open concept floor plan with dramatic 20ft ceilings, reclaimed brick feature wall & balcony overlooking Port Royal Park. Sleek kitchen with quartz counters, top of the line s/s appliances & gas cooktop. Upstairs offers spa-inspired ensuite leading to dreamy primary bedroom with folding eclipse doors opening to 500sqft private rooftop terrace complete with gas firepits & overlooking Fraser River. Notable features incl. A/C, white oak floors, automated shade & black out blinds, 2 side-by-side parking & XL locker. Unbeatable riverfront location steps to trails & Q2Q ferry. Showings by appointment. (id:60626)
Oakwyn Realty Ltd.
71 Cauthers Crescent
New Tecumseth, Ontario
If You're Looking For A Spacious Multi-Generational Home, Look No Further Than 71 Cauthers Crescent in Alliston's Treetop Community! This Spacious 4 Bedroom/5 Bathroom "Tulip Tree Corner" Model Home On A PREMIUM 59.84' x 110' PRIVATE CORNER LOT In Alliston's Treetop Community Is A Must See! Stunning Quality Builder Finishes & Upgrades Throughout, 9'Ft Ceilings, Open Concept Living Space, Double Door Entry to A Private Den Or An Ideal Room For Any Family Member Requiring A Separate Main Floor Living Area, Bright Formal Living & Dining Areas, Hardwood Floors, Modern Kitchen, Granite Counter Tops & Centre Island/Breakfast Area, Custom Backsplash/Cabinetry With French Doors Opening To The Private, Fully Fenced Backyard With Mature Trees, a Custom Gazebo & Inground Irrigation System, Complete The Main Level And Outdoor Living Space! Double Door Entry To The Primary Bedroom, Spacious Walk-In Closet And 5 Pc Ensuite , plus 3 Spacious Bedrooms With Private & Semi Ensuites Complete The Upper Level! A Professionally Finished Basement (Builder Premium Upgrade) With A Second Kitchen, 4 Pc Bath, Provide Additional Comfortable Living Space For Everyone! Just over 3800 Sq Ft of Total Finished Living Space Make This Home The Perfect Size With An Ideal Layout For A Multi-Generational Family! Everything You Need Is Just Minutes Away, Primary & Secondary Public & Catholic Schools, Parks, Recreational Centre, Shopping, Dining & Entertainment, Including the Nottawasaga Inn Resort & Golf Course Just Across The Road! Easy Access To All the In-Town Conveniences Such As Walmart, Zehrs, FreshCo, No Frills, While Still Enjoying a Quiet Country Setting! An Ideal Commuter Location As Well, Minutes to Hwy 400, To The Bradford GO Station, Or Downtown Toronto In Less Then One Hour! (id:60626)
Coldwell Banker Ronan Realty
411 Linden Drive
Cambridge, Ontario
Welcome to 411 Linden Drive, Cambridge: a beautifully maintained home where Elegance and modern living come together in perfect harmony. This stunning property instantly impresses with its amazing curb appeal, lush landscaping, and ample parking for 4 vehicles (2 car garage and 2 car driveway. Step inside to a welcoming foyer with soaring high ceilings. The main level is fully carpet-free, featuring Engineered hardwood flooring and 9-ft ceilings. Just a few steps down, a 2pc powder room adds convenience for guests. The bright and airy living room is highlighted by a gas fireplace that adds charm and cozy ambiance. The fully upgraded kitchen boasts stainless steel appliances, a gas stove, chic backsplash and a large center island. Adjacent to the kitchen, a sun-filled breakfast area flows seamlessly into a designated dining space, perfect for family meals and gatherings. Upstairs, a separate family room provides additional living space for movie nights or quiet moments. The home offers 4 spacious bedrooms and 3 full bathrooms, with two bedrooms featuring their own private ensuites. The primary suite is a true retreat, complete with a walk-in closet and luxurious ensuite bathroom. The basement is ready for your personal touch, with framing already in place for two additional bedrooms and a rough-in for a bathroom, along with plenty of storage space, providing incredible potential to suit your family’s needs. Step outside to a fully fenced, expansive backyard — perfect for summer fun, hosting parties, or enjoying quiet outdoor relaxation. This property is ideally located just 2 minutes from Highway 401, with quick access to Conestoga College, top-rated schools, parks, public transit, shopping, and all amenities, making commuting and daily life convenient and effortless. This is a move-in ready home in a highly desirable location. Don’t miss this fantastic opportunity, a true must-see property! book your showing Today! (id:60626)
RE/MAX Twin City Realty Inc.
563 Fifty Road
Hamilton, Ontario
Welcome to 563 Fifty Road, a beautifully updated home nestled in the highly desirable Fifty Point community of Stoney Creek. With 5 bedrooms and 4 bathrooms, this inviting home is perfectly designed for families seeking both functionality and charm. Step inside and immediately feel the warmth of the home, where spacious principal rooms are filled with natural light and timeless finishes. The stunning kitchen, fully renovated in 2023, serves as the heart of the home with sleek cabinetry, elegant counters and premium appliances, perfect for casual family meals or hosting dinner parties in the formal dining room. Upstairs, you'll find four generously sized bedrooms, offering plenty of space for the whole family. The primary suite is a true retreat, complete with a walk-in closet and a private ensuite featuring a walk-in shower and modern finishes. A full 4-piece bathroom conveniently serves the upper level and a well-placed laundry area adds extra functionality to your daily routine. The fully finished basement provides a fantastic extension of living space with a large family room, an additional bedroom, full bathroom and cold cellar, ideal for growing families, guests or multi-generational living. A double car garage adds everyday convenience and the private, landscaped backyard with its covered patio is ready for summer barbecues, relaxing evenings or peaceful mornings with a coffee. Located just moments from the shores of Lake Ontario, this home offers access to the best of both nature and urban amenities. Stroll to nearby parks, the Fifty Point Conservation Area for fishing, boating and scenic trails or take a quick drive to Costco, restaurants and shops for daily essentials. With top-rated schools and easy access to the QEW, this is the kind of neighbourhood families dream of. At 563 Fifty Road, you're not just buying a house, you're coming home to a lifestyle! (id:60626)
Exp Realty
22 Hutchison Road
Guelph, Ontario
For Sale by Owner. Brand New Pre-Construction Single Family Home in sought-after south end Guelph in the appealing Royal Valley community. Still time to choose finishes! Unique separate exterior entrance to basement. 4 bed/2.5 bath, large open concept living area. Beautiful oak staircase. Double sink vanity in ensuite with separate shower. Pot-Lights galore. 2nd floor laundry. Single car garage with double car driveway. Thousands in upgrades included. Close to all amenities & Guelph University. Tarion warranty applies. This home has been taken to drywall - purchaser to choose interior finishes. Additional detached homes starting at $999,900 available along with gorgeous pie-shaped court lots backing onto greenspace and walking trails. Taxes to be assessed. *images are not representative of the home interior. (id:60626)
Enas Awad
907 - 89 Church Street
Toronto, Ontario
Welcome to The Saint where sophistication meets serenity in the heart of downtown Toronto. Rising 47 storeys above Church and Adelaide, The Saint stands as a symbol of refined urban living.This thoughtfully designed 3-bedroom, 2-bath suite offers 878 sq. ft. of interior living space paired with an impressive 639 sq. ft. east facing terrace, perfect for entertaining or unwinding above the city. The open-concept kitchen features two-tone cabinetry, Caesarstone countertops, and built in appliances. Hardwood floors flow throughout. The primary bedroom boasts a spacious closet, 3Pc ensuite bath, and direct walk-out to the terrace, while the second and third bedrooms feature large windows and double closets for abundant natural light and storage. With a Walk Score of 99 and Transit Score of 100, you're just steps from the Eaton Centre, St Lawrence Market, top-rated restaurants, and Queen/King Subway Station, in one of Toronto's most dynamic neighbourhoods. (id:60626)
Sage Real Estate Limited
403 3223 Selleck Way
Colwood, British Columbia
NEW LISTING! 180° OCEAN VIEWS FROM THIS BEAUTIFULLY RENOVATED PENTHOUSE Set high above the shoreline, this 1,500+ sq. ft. 2 bed, 2 bath + den residence captures panoramic ocean and mountain views stretching across Esquimalt Lagoon to the Olympic Mountains. Thoughtfully designed and meticulously updated, every detail of this home blends luxury with comfort and function. The open-concept layout showcases 14' ceilings, expansive Low-E windows, and a new Valor gas fireplace ($10K in 2025), creating a bright and inviting living space that seamlessly connects kitchen, dining, and living areas. The gourmet kitchen is as beautiful as it is functional, featuring quartz countertops, stainless-steel appliances, a 5-burner gas cooktop, appliance garage, and sensor-lit walk-in pantry. Elegant finishes flow throughout—white oak floors, recessed lighting, and dual blinds add warmth and sophistication, while the privacy glass-door den and glass feature wall bring architectural interest. The primary suite easily accommodates a king bed and features wool carpet, a walk-in closet, and a spa-inspired ensuite finished in terrazzo and quartz, with dual sinks, a soaker tub, and a frameless glass shower. A second bedroom offers its own spectacular views, while the laundry room with sink, utility room, and abundant storage highlight the home’s thoughtful planning. The building provides exceptional quiet and peace of mind. Additional features include geothermal heating and cooling (with A/C), secure underground parking, and bike storage. A pet- and rental-friendly, well-run strata, this residence offers a lifestyle of easy coastal living—walk to the beach, trails, parks, shops, and transit, all from your doorstep. (id:60626)
Keller Williams Ocean Realty Vancentral
104 Staffordshire Court
London North, Ontario
Absolutely Gorgeous 2 storey 4 bedroom home, approx. 4000 sq.ft. with fine finishing's.Offering a Court location in prestigious Hunt Club Green. Exterior facade offers architecturalpeaks, all brick, stucco and stone finishes. Spacious landscaped lot with lots of room tobuilt a future pool. Covered entrance and elongated drive allows for 6 cars, a large 2 cargarage. The 2 storey family room is the key highlight of the main level, graced by soaring 18ft. ceilings, wall to wall windows, a charming modern gas fireplace and massive custom builtinscabinets. Well-proportioned sized living/dining area, stunning kitchen with dark cabinets,beautiful granite and backsplash. Spacious eating area with oversized terrace doors to hugecovered deck perfect for entertaining. Main floor office/ den, laundry and powder room. Closeto great schools, parks, restaurants and shopping. Bus stops directly in front of the house toone of the top ranked public schools. Shows 10+++ (id:60626)
RE/MAX Realty Services Inc.
1809 Pagehurst Avenue
Mississauga, Ontario
Absolutely Stunning executive-style semi-detached home in the highly sought-after Applewood neighbourhood, offering over 2,500 sq ft of beautifully finished living space. This rare freehold gem combines style, space, and functionality. The entry level features heated tile flooring, a full 3-piece bathroom, and a spacious fourth bedroom that easily doubles as a den or home office. Enjoy direct access to a generous double garage and an oversized storage room, perfect for today's busy lifestyles. The sun-drenched main floor showcases an open-concept layout with elegant crown moulding, built-in ceiling speakers, a cozy gas fireplace, and a formal dining area designed for entertaining. The timeless kitchen is finished with sleek black quartz countertops, ample pantry space, and walk-out to a private patio with sunny afternoon exposure, ideal for al fresco dining, relaxing, or hosting friends and family. The bedroom level offers convenient laundry, while the top floor is dedicated to a luxurious primary retreat, complete with its own private balcony, walk-in closet, and a spa-like 5 piece ensuite featuring a glass shower, deep soaker tub, and skylight. Nestled in a family-friendly neighbourhood, this beautifully maintained home is just a short walk to parks, schools, and scenic trails. Ideally located only minutes from shopping, everyday conveniences, and major highways, it offers the perfect blend of comfort, convenience, and stylish living. This turnkey property is move-in ready, don't miss your chance to make it yours! (id:60626)
Royal LePage Signature Realty
17 New Pierce Drive
Stirling-Rawdon, Ontario
Experience refined modern living in this stunning custom home in the serene countryside of Stirling, Ontario. With over 2,000 sq. ft. on the main floor and a walk-out lower level, every detail reflects thoughtful design. The exterior makes an immediate statement with a seamless blend of grey stucco featuring granite flecks, black steel siding, and a sleek steel roof that flows into the sides for a bold, contemporary profile. Armor stone retaining walls enhance the landscape and create additional level areas, while hard-wired exterior cameras provide security. Inside, 17-foot vaulted ceilings and a commercial-grade curtain window wall flood the open-concept living, dining, and kitchen areas with natural light. A zero-clearance wood-burning fireplace, finished in skimmed concrete and framed by expansive windows, anchors the space. Enjoy wooded views from the principal rooms. The kitchen combines beauty and function with quartz countertops and backsplash, a waterfall island, 33-inch black granite Kohler under-mount sink, induction cooktop, and a well-organized pantry. The dining area opens to a partly covered, multi-level deck with glass rails for unobstructed views. Off the kitchen, a short hallway leads to a 2-pc bath, storage room, and a mudroom with built-ins and laundry. The main floor includes three bedrooms and two full baths. The primary suite features a vaulted ceiling, walk-through closet, and spa-like ensuite with walk-in shower, tub, and dual vanity. A custom white oak staircase leads to a partially finished walk-out basement with 9-foot ceilings-offering potential for a fourth bedroom, full bath, or gym. Completed space on this level includes an office, den, wet bar, wine room, and a recreation area with an electric fireplace wrapped in skimmed concrete. With over 4,000 sq. ft. of living space, integrated speakers, and striking architectural detail, this home is a true statement of modern design excellence in the heart of Stirling. (id:60626)
Keller Williams Energy Real Estate
4708 Murray Road
London South, Ontario
Discover peaceful country living just minutes from city conveniences at 4708 Murray Road, set on over 11 acres southwest of Lambeth. This detached 2 + 2 bedroom, 2 bathroom bungalow offers the perfect blend of rural serenity and modern updates, surrounded by mature trees and open green space. Inside, the home features an open-concept living area with rich laminate flooring and a striking floor-to-ceiling ledgestone gas fireplace. The kitchen offers oak cabinetry, an island, built-in microwave, and dishwasher, with a sunroom just beyond providing picturesque views of the property. The finished lower level extends the living space with a large family room, second fireplace, 3-piece bath, and additional bedrooms. Extensive upgrades provide peace of mind, including a new garage roof (2025), A/C with heat pump (2025), updated electrical panel and main line (2024), well system (2023), water purification system (2023), propane steam boiler (2022), and comprehensive interior renovation with new flooring and window upgrades (2022). Outdoor features include a detached garage, courtyard patio, and plenty of space to enjoy a private, rural setting-all within easy reach of Lambeth and London's amenities. (id:60626)
Exp Realty
710 Hager Avenue
Burlington, Ontario
Welcome to this beautifully maintained 3-bedroom, 2.5-bath carpet-free home ideally located in one of Burlington's most desirable downtown neighbourhoods. Just steps from the lake, Spencer Smith Park, and a vibrant array of restaurants, cafes, and shops, this property offers the perfect blend of charm, character, and convenience. Step onto the spacious covered front porch and into a warm, open-concept main floor that's ideal for both relaxing and entertaining. The updated kitchen features stainless steel appliances, a gas stove, and a large peninsula with seating. The exposed brick chimney, original hardwood floors, California shutters, and gas fireplace in the living room create a cozy yet stylish atmosphere. The generous dining area comfortably fits a large table and opens via double doors to the backyard deck, perfect for indoor/outdoor living. Upstairs, you'll find two bright bedrooms with built-in cabinets and a renovated 4-piece bath. The finished basement includes a spacious primary bedroom, a comfortable rec room/living area, and a bathroom with a walk-in shower - ideal for guests or as a private retreat. The private backyard is your personal oasis, complete with mature trees, a wooden deck, a hot tub, and a new shed for extra storage. Recent upgrades include: Furnace (Dec 2020); A/C (2021); Exterior paint (2021); Dishwasher (2022); Powder room (2023); Shed (2023); Hot tub cover (2025). Don't miss this rare opportunity to live in a charming, character-filled home in downtown Burlington - where you're never far from the lake, green space, and city amenities. Book your private showing today! (id:60626)
Right At Home Realty
40 Keats Crescent
Guelph, Ontario
Location, Space, and Charm in South Guelph! Set in one of South Guelph's most established neighbourhoods, this spacious 1,780 sq. ft. side-split is the perfect family home. Designed for living and growing, it offers 3 large bedrooms and 3 bathrooms in a bright, open-concept layout filled with natural light. The main floor is inviting, featuring hardwood floors and a living room that flows seamlessly into the dining area. A quality builder-completed addition (Brombal) includes the dining room, which opens through patio doors to a sunny deck-ideal for entertaining. The kitchen boasts granite counters, wood cabinets, and stainless steel appliances & island. Down a few steps, the cozy family room features a classic wood-burning fireplace and a sliding door leading to the private, fenced backyard-perfect for kids and pets. The thoughtfully finished basement extends your living space with a Rec room and a flexible bonus room (ideal for a home office or potential 4th bedroom). Surrounded by mature trees on a quiet street, this home is just steps from schools, Preservation Park, and scenic trails. It combines comfort and convenience, with the University of Guelph, Stone Road Mall, and easy 401 access only minutes away. (id:60626)
Royal LePage Royal City Realty
1662 Hunters Run Drive
Ottawa, Ontario
Beautifully appointed 4-bedroom, 4-bath home nestled on a rarely offered private ravine lot. Step into this elegant home as you're greeted by a beautiful oak staircase and grand foyer which sets the tone with sophistication and timeless design. The spacious, light-filled layout offers seamless flow between the principal rooms, ideal for both entertaining and everyday family living. The gourmet kitchen overlooks lush, treed views and opens to a serene backyard retreat with unmatched privacy. Upstairs, 4 generously sized bedrooms provide comfort and style, with a generous loft on the landing while the fully finished basement offers additional living space perfect for a teenage retreat or guests. A true gem combining luxury, privacy, and natural beauty, this home is one of a kind and rarely available in this sought-after location. Some pictures have been virtually staged. 24hr irrevocable on all offers. (id:60626)
RE/MAX Hallmark Realty Group
26 Theresa Mcneil Grove
Rockingham, Nova Scotia
Welcome to 26 Theresa McNeil Grove Over 3,800 Sq. Ft. of Modern Luxury and Comfort This stunning 4-year-young executive home is nestled in a quiet, family-friendly neighborhood and offers the perfect combination of privacy, space, and high-end finishes. With 5 bedrooms, 4.5 bathrooms, a double garage, and over 3,800 sq. ft. of beautifully finished living space, this home is ideal for families of all sizes. The main floor features a bright and spacious living room with large windows and a cozy natural gas fireplace, creating a warm and inviting space to relax. The chef-inspired kitchen is fully equipped with a sleek waterfall island, natural gas stove, a massive walk-in pantry, and extensive cabinetrytruly a dream for those who love to cook and entertain. Step outside to the oversized composite deck with privacy glass, perfect for outdoor dining or enjoying quiet evenings. Upstairs, the primary suite offers a peaceful retreat with a large walk-in closet and a spa-like ensuite featuring a soaker tub, custom shower, and double vanity. A second bedroom with its own ensuite provides great convenience for guests or extended family. The walkout basement is a standout with 10-foot ceilings, a huge fifth bedroom, a flex room ideal for a gym, office, or playroom, rough-in for a wet bar. Located close to all amenitiesincluding schools, parks, shopping, and highway accessthis home combines modern luxury with everyday convenience in one of the areas most desirable communities. (id:60626)
Royal LePage Atlantic
414 Canoe Crescent
Hammonds Plains, Nova Scotia
If brand-new construction with a 7-year warranty in prestigious Voyageur Lakes is on your wishlist, welcome to 414 Canoe Crescent. This thoughtfully designed home is tailored for modern family living, offering 4 bedrooms, 4.5 bathrooms, a dedicated home office, and nearly 2 acres of land to call your own. From the moment you arrive, the fresh landscaping, oversized driveway, and double car garage with epoxy floors set the tone for the elevated finishes that follow. Inside, soaring doors, a sun-drenched foyer, and neutral finishes create a warm, inviting space. A mudroom and powder room add everyday convenience just off the entry. The open-concept main level is made for entertaining - with seamless flow between the living, dining, and kitchen spaces. The kitchen is a showstopper, outfitted with premium Samsung appliances, quartz countertops, full-height cabinetry, and a generous island perfect for hosting. Step out to the oversized back deck, accessible from both the main living area and the primary suite, for uninterrupted views of your private backyard. The primary suite is a true retreat, complete with serene backyard views, a custom walk-in closet, and a spa-inspired ensuite featuring a freestanding tub, double basin vanity, and a luxurious walk-in shower. Two additional bedrooms and a stylish full bath round out the main level. Downstairs, youll find a sprawling rec room (with wet bar rough-in), two more spacious bedrooms, a private office with its own ensuite and walk-in closet, plus a full bath and beautifully designed laundry suite with custom cabinetry and sink.Whether you're after peace and privacy or an easy city commute, this property delivers the best of both worlds. Come experience the lifestyle at 414 Canoe Crescent - book your private showing today. (id:60626)
RE/MAX Nova (Halifax)
Royal LePage Atlantic
362 Chadbourne Drive
North Bay, Ontario
Welcome to beautiful 362 Chadbourne Drive; a rare opportunity to own over 10 private, beautifully maintained acres within the city limits of North Bay. This 2013 custom-built home offers 4 spacious bedrooms and 3 full bathrooms, including a luxurious primary suite with a large walk-in closet and a spa-inspired 4-piece ensuite featuring a deep soaker tub and lots of windows.. The main living area impresses with soaring vaulted ceilings, an abundance of natural light from expansive windows, and a stunning open-concept kitchen complete with stainless steel appliances, walk-in pantry, and main floor laundry for added convenience. The lower-level in-law suite offers a separate entrance, private parking, and a full oversized layout with its own kitchen ( new in 2024) and stainless steel appliances perfect for multi-generational living or rental income with an additional private multi use room on the lower level for extra space. . The entire home is carpet free, enjoy a 1 year old combi furnace ( Pellet/Electric). Step outside and experience the true beauty of this property: fenced in vegetable and fruit gardens, a fenced dog run, and well-groomed private trails weaving through the land. The massive insulated and heated garage is ideal for hobbyists, while an additional outbuilding with vaulted ceilings easily accommodates large trailers and boats. This exceptional property combines the tranquility of country living with all the amenities of city life the perfect retreat for those seeking space, privacy, and versatility without sacrificing convenience. A multitude of Maple trees allow for a wonderful maple syrup setup ( complete with all you need to collect and boil down in an outdoor cooking area) Don't miss this North Bay gem! Pre-list home inspection available. (id:60626)
Revel Realty Inc. Brokerage
1257 Campana Crescent
Lakeshore, Ontario
Searching for a brand new home in 2025? Look no further than J. RAUTI CUSTOM HOMES in our Lakeshore New Centre Estates. When you build with J.Rauti, you can only expect the best as our homes include the highest quality materials and finishes for the best price. Including luxurious granite & quartz countertops, porcelain tile & engineered hardwood flooring, as well as custom woodwork on the staircase and fireplace, the options and selections are endless with J.Rauti. With custom drawn floorplans, your home will be specifically designed for you and your family, with many different possibilities and inclusions. Between the custom floorplan, the highest quality finishes, and the best building locations in the city, building a home with J. Rauti is not only the best decision for you, but also for the hundreds of satisfied families who have worked with us to create their dream home. Call now to start your perfect home process. **PHOTOS FROM ANOTHER MODEL & MAY NOT BE EXACTLY AS SHOWN.** (id:60626)
Remo Valente Real Estate (1990) Limited
104 Roxton Road
Oakville, Ontario
Gorgeous turnkey all-brick semi in the exceptional Oak Park neighbourhood within Oakville's desirable Uptown Core community. Light-filled and very spacious (2044sf above grade); extensively upgraded and shows beautifully. Eat-in kitchen features a large centre island with a live edge wood slab counter and walk-out to the rear deck; generous & contemporary cabinets with quartz countertops; deep, double-sized sink; gas fireplace; ceramic floors; GE Profile stainless steel fridge & 5-burner gas stove; and generous eat-in area. The combined living/dining room space (currently used as just a living room) offers hardwood floors, a coffered ceiling and a big bay window. The top floor is the domain of the totally private and massive primary suite, which includes generous "his and hers" closets and a booster mini-split air conditioning unit for added comfort during the warmest summer nights. The spectacular 5-pc ensuite bath is enhanced by custom wood "his and hers" vanities with striking stone sink vessels; walk-in shower and soaker tub. Big & beautiful 2nd- floor family room boasts hardwood floors and bay window. Bedrooms 2 and 3, laundry room and a 4-piece bath are also on the 2nd floor. The private backyard is practically maintenance free, with an extensive (partially composite) deck with a large gazebo for lounging and entertaining; and access to the detached 2-car garage. The location is perfect: easy access to major retail facilities steps away in the Uptown Core; just minutes to Sheridan College Trafalgar campus and River Oaks Community Centre; plenty of parks, great schools and transit. Hwy 407, 403 and QEW are all within easy reach. (id:60626)
RE/MAX Rouge River Realty Ltd.
4915 King Street
Beamsville, Ontario
Welcome to this stunning century home in the heart of Beamsville, perfectly located within walking distance to town and just minutes from multiple renowned wineries. Originally built in 1900, this residence blends timeless architectural charm—with original wood trim and detailing—together with thoughtful modern updates, creating the ideal balance of history and function. Offering over 3,500 sq. ft. of finished living space, this home boasts 5 bedrooms above grade, including a unique in-law suite complete with a rough-in kitchen, spa-like bathroom, and private balcony with breathtaking views of Lake Ontario. The basement, featuring a separate entrance, bathroom, and divided rooms, is currently set up as an office but offers endless potential for additional living or income space. The outdoor area is a true entertainer’s dream: a large covered concrete porch with fireplace, full concrete bar, and a wood-fired pizza oven—perfect for gatherings year-round. This home has seen extensive upgrades including a new roof (2023), spa-inspired bathroom (2025), concrete driveway (2018), and eavestroughs (2024). In 2004, the house was completely stripped down to the studs with all new electrical, plumbing, drywall, insulation, and windows installed. The basement is fully waterproofed with newer weeping tile, making it bone dry and solid. With its combination of historic character, modern upgrades, versatile layout, and unbeatable location, this one-of-a-kind property is a rare opportunity in the Niagara region. 4915 King St., Beamsville – A home that captures the past, embraces the present, and holds endless potential for the future. (id:60626)
RE/MAX Escarpment Realty Inc.
42 Sandpiper Drive
Guelph, Ontario
Welcome to the family-friendly & highly desirable Kortright Hills neighbourhood! This spacious 4-level backsplit offers 4 bedrooms above grade & has been thoughtfully updated throughout. The fully renovated (2019) eat-in kitchen is a true highlight, featuring granite countertops, a marble backsplash, & a stunning locally sourced red maple live-edge table. Designed with functionality in mind, it also includes a pull-out lazy Susan, a second sink, extra storage, under-cabinet lighting, flooring and brand-new appliances, including an induction stove. The kitchen overlooks the family room, accented by new railings & stairs, and provides direct access to the backyard. A separate dining/living area with a cozy gas fireplace offers plenty of room for family gatherings and fills the main floor with natural light. Upstairs, you’ll find a spacious primary bedroom complete with its own 4-pc ensuite, plus two additional bedrooms & another 4-piece bathroom. The ground level features a bright family room with a walkout to the covered back patio, a fourth bedroom, a beautifully updated 2-piece bath, and a convenient laundry room. The finished basement extends your living space with a warm and inviting rec room featuring built-in cabinetry and a gas fireplace — the perfect spot to unwind. A soundproofed room on this level is ideal for a musician or hobbyist, with extra storage areas to keep everything organized. Outside, the private backyard is ready for summer fun with an inground pool installed 2013, now with a brand-new heater (2024). The covered patio (2014) provides welcome shade while you watch family and friends enjoy the pool. Additional upgrades include an insulated heated (2021) garage, a durable metal roof by Superior Steel Roofing, a new furnace & A/C (2020), new Brookstone windows and doors throughout most of the home (2023), and updated skylights (2011). This wonderful home sits on a quiet street with great neighbours and is truly one you’ll want to see for yourself! (id:60626)
RE/MAX Twin City Realty Inc
848 Swiss Heights
Oshawa, Ontario
Here's your opportunity to live in one of Oshawa's most exclusive neighbourhoods. Sitting on a premium double lot (100' x 150'), this Swiss-inspired signature home stands out with character and charm. Step inside to a grand foyer with slate flooring, leading to a bright open-concept kitchen overlooking your private backyard oasis with inground pool-perfect for entertaining or relaxing in privacy. The oversized garage comfortably fits two vehicles with additional storage space, plus an 8-car driveway for guests or toys. Retreat to the absolutely massive principal bedroom featuring a walkout balcony and a beautifully updated full ensuite bath. A rare opportunity on a lot of this size in a neighbourhood this exclusive. (id:60626)
Royal LePage Frank Real Estate
18 New Pierce Drive
Stirling-Rawdon, Ontario
Custom-built bungalow on a stunning 1.6-acre lot in Stirling, offering over 2000 sq ft of living space on the main floor. The thoughtful layout includes a welcoming foyer, a laundry room/mud room with walkout to the oversized 3-car garage, a 2-piece bath, and an open-concept kitchen and dining area with quartz countertops, wet bar, and a seamless flow into the living room with gas fireplace. There's also a den, perfect for a home office, and a spacious primary suite with a walk-in closet and a 4-piece ensuite with double sinks and a glass shower. Two additional bedrooms feature double closets with built-in shelving and another 4-piece bathroom complete the main floor. The walkout basement is partially finished, adding a large rec room, family room with electric fireplace, 3-piece bath, cold room, and utility space. Outside, enjoy a long private driveway, large deck for entertaining, and peaceful surroundings close to town. Bell Fibe Internet is available (id:60626)
Royal LePage Kawartha Lakes Realty Inc.
42 Sandpiper Drive
Guelph, Ontario
Welcome to the family-friendly & highly desirable Kortright Hills neighbourhood! This spacious 4-level backsplit offers 4 bedrooms above grade & has been thoughtfully updated throughout. The fully renovated (2019) eat-in kitchen is a true highlight, featuring granite countertops, a marble backsplash, & a stunning locally sourced red maple live-edge table. Designed with functionality in mind, it also includes a pull-out lazy Susan, a second sink, extra storage, under-cabinet lighting, flooring and brand-new appliances, including an induction stove. The kitchen overlooks the family room, accented by new railings & stairs, and provides direct access to the backyard. A separate dining/living area with a cozy gas fireplace offers plenty of room for family gatherings and fills the main floor with natural light. Upstairs, you'll find a spacious primary bedroom complete with its own 4-pc ensuite, plus two additional bedrooms & another 4-piece bathroom. The ground level features a bright family room with a walkout to the covered back patio, a fourth bedroom, a beautifully updated 2-piece bath, and a convenient laundry room. The finished basement extends your living space with a warm and inviting rec room featuring built-in cabinetry and a gas fireplace the perfect spot to unwind. A soundproofed room on this level is ideal for a musician or hobbyist, with extra storage areas to keep everything organized. Outside, the private backyard is ready for summer fun with an inground pool installed 2013, now with a brand-new heater (2024). The covered patio (2014) provides welcome shade while you watch family and friends enjoy the pool. Additional upgrades include an insulated heated (2021) garage, a durable metal roof by Superior Steel Roofing, a new furnace and A/C (2020), new Brookstone windows and doors throughout most of the home (2023), and updated skylights (2011). This wonderful home sits on a quiet street with great neighbours & is truly one you'll want to see for yourself. (id:60626)
RE/MAX Twin City Realty Inc.
25 Upper Canada Court
Halton Hills, Ontario
Stunning 3+1 Bedroom Located On A Premium Lot Backing On To A Protected Forest Offering Forever Privacy And Natural Beauty. This Open Concept Home Boasts 9 Ft Ceilings, Custom Gas Fireplace, Hardwood Floors, Up Graded Kitchen With Gorgeous Modern Cabinetry, César Stone Counters Back Splash, High End Stainless Steel Appliances, Gas Stove And Centre Island, Upstairs Leads To 3 Generous Size Bedrooms, Master With Over Sized Soaker Tub And Seamless Shower, Professionally Finished Basement With large Entertainment Room , 2 Pc Bath , 2 More Rooms Office/ Games Room. Walkout To Your Private Composite Deck Overlooking Treed Forest , Down Steps To Lower Patio With Overhead Shading Leading To Your Top Of The Line Hot Tub Covered For Complete Privacy With A Large Cabana , Extended Driveway with Plenty Of Parking, No Sidewalk And Close To All Amenities (id:60626)
Royal LePage Real Estate Associates
126 Fraser Crescent
Lambton Shores, Ontario
Welcome to 126 Fraser Crescent, a stunning home built by Wellington Builders, tucked away in the desirable Woodside Estates on one of the largest pie-shaped lots in the neighbourhood. This exceptional property is a true reflection of craftsmanship, care, and quiet luxury. With over 3,300 sq. ft. of finished living space, every detail has been thoughtfully designed and beautifully balanced to create a timeless, comfortable home. At the heart of the home is a stunning kitchen, featuring elegant finishes and an open layout that makes it the perfect gathering place for family and friends. Airy, light-filled spaces flow effortlessly throughout, offering both functionality and warmth. With 5 bedrooms and 3 full bathrooms, this home offers the ideal blend of sophistication, comfort, and elevated living. The finished basement offers an inviting space for entertaining, movie nights, or relaxing weekends. Every corner of this home showcases attention to detail and a sense of refined luxury. 126 Fraser Crescent truly combines modern design with timeless style - a perfect place to call home. (id:60626)
Keller Williams Lifestyles
115 Guinevere Road
Markham, Ontario
Prime Location in Markham Well Maintained Absolutely Gorgeous 4+1 Br 4 Bath house - Close To All Amenities, Walmart, Costco, Home Depot, Canadian Tire And All Major Banks. Walking Distance To Schools And Ttc/Yrt. Don't Miss This Opportunity - Book Your Showing Today. Highly Upgraded Property. Lots Of Money Spent On High End Upgrades on flooring, kitchen, new appliances. (id:60626)
Royal LePage Terrequity Realty
1008 St. Laurent Boulevard
Ottawa, Ontario
7.15% Cap Rate- Turnkey 5-Unit Semi- Detached Multiplex that has been Fully Renovated with Strong Cash Flow! An exceptional investment opportunity awaits, offering $400,000 in recent capital improvements from top to bottom. 2- 2 Bedroom, 1- 1Bedroom 1- Studio + Den & 1- Studio. The property has been thoughtfully upgraded from the roof, insulation, electrical, plumbing, kitchens, bathrooms, flooring and soo much more making this a truly turnkey asset for any investor. Each unit has been modernized with quality finishes, ensuring long-term durability and tenant appeal. Major systems, interiors, and exterior elements have all been addressed, minimizing future maintenance costs. With a Net Operating Income of $82,196, this property offers a solid return in a market where stability and performance matter. Landlord covers all utilities except for laundry & internet. Whether you're expanding your portfolio or entering the multi-family space, this is an investment you won't want to miss. 1,900SF.FT. of Parking. Investment Package Available with Rent Role & Capital Improvements. Zoning code:AM10(2199)AM10(1211)5228 (id:60626)
Royal LePage Team Realty
103 15350 Sequoia Drive
Surrey, British Columbia
THE VILLAGE AT SEQUOIA RIDGE-an oasis in a gated community of just 24 duplex homes. This coveted END-UNIT offers 5 bdrms, 3.5 baths, A/C, an extra-long driveway for your 3rd vehicle plus a double garage. Inside are NEW FLOORS on main and upstairs w/ FRESH PAINT throughout & a NEWLY RENOVATED Kitchen w/ high-end S/S appliances, granite counters, plus a main-floor powder room & full-size laundry. The primary bdrm w/ AMAZING VIEWS has a walk-in closet & ensuite w/ double sinks, soaker tub, & separate shower. The finished lower level adds a two bdrms w/full bath. Outside, the yard and patio offer, a garden, planter boxes, and a BBQ area. Community perks include a clubhouse. Golf, parks and transit nearby; in catchment for Coyote Creek Elem. and Fleetwood Park Sec. *O/H: Nov 15 (Sat) 1-3PM* (id:60626)
Sutton Premier Realty
9485 Houghton Road
Fintry, British Columbia
Discover the perfect blend of modern design and Okanagan living in this nearly new West Coast contemporary home, set on a private half-acre lot in the serene community of Killiney Beach. Thoughtfully designed with open concept living, this 4-bedroom, 3-bath residence features soaring ceilings and expansive triple-pane windows that flood the home with natural light while framing the surrounding beauty. The gourmet kitchen is a chef’s dream, boasting custom walnut cabinetry, marble countertops, and the rare luxury of dual dishwashers. A modern wood-burning fireplace anchors the spacious living room, with seamless access to the impressive 1,800 sq. ft. deck—ideal for entertaining or simply soaking in the views. The main-level primary suite is a true retreat, offering a custom ensuite, walk-in closets, and its own washer/dryer for ultimate convenience. Upstairs, three generously sized bedrooms, a full bath, and a 2nd laundry room provide comfort and functionality for family and guests. Located just minutes from boat launches, beaches, hiking trails, and ATVing, this property delivers the best of both worlds—peaceful seclusion with endless recreation at your doorstep. (id:60626)
Chamberlain Property Group
3 Silverthorne Court
Dunnville, Ontario
Welcome to 3 Silverthorne Court - a stunning custom built bungalow situated in a desirable rural cul de sac just 30 minutes to Hamilton. Built in 2019, this thoughtfully designed layout includes 3 main floor bedrooms, 2 full bathrooms, 2 half bathrooms, and a finished basement with a separate entrance from the garage - ideal for a future in-law setup. Leading up to the property, you’ll notice the well manicured lawn overlooking a beautiful farmers field. Enjoy parking for 10 vehicles in the large driveway, plus an impressive triple car garage with soaring ceilings - perfect for a golf simulator, hoist, boat storage, workshop, and more! The open concept main floor features impressive 10 foot ceilings, loads of natural light, a floor to ceiling fireplace, and luxury vinyl plank flooring. A true highlight is the sunroom - offering a front row seat to the beautiful countryside. The gorgeous kitchen boasts stainless steel appliances, a huge island for entertaining, and a walk through pantry for added convenience. Heading downstairs, you’ll find a sprawling finished basement with an additional bathroom, providing loads of space for all of your entertaining needs, and tons of thoughtfully designed storage space. BONUS - natural gas heating, fibre optic internet, and a 16 KW Generac generator - a rural dream! Enjoy over 3,000 square feet of finished living space in a rural package that speaks for itself. Click on multimedia for more information on this amazing property! (id:60626)
RE/MAX Escarpment Realty Inc.
260 Rue Cheval Noir Unit# 17
Kamloops, British Columbia
Welcome to 17-260 Rue Cheval Noir! A beautifully appointed rancher-style 4-bedroom, 3-bathroom home in Tobiano’s sought-after gated community. Enjoy panoramic views of Fairway 6 and Kamloops Lake from this private, modern retreat. Designed for easy one-level living with high-end finishes, an open-concept layout, and oversized windows that flood the space with natural light. Just 15 minutes to downtown Kamloops, yet perfectly secluded for peaceful, resort-style living. Ideal for golfers, families, professionals, or anyone seeking comfort, privacy, and breathtaking views. Contact listing agent today for a private viewing! (id:60626)
Brendan Shaw Real Estate Ltd.
7750 Golf Course Road
Anglemont, British Columbia
Discover Your Perfect Getaway on the North Shuswap! If you're searching for a high-quality escape from city life, this stunning legacy property is a must-see. Tucked away on a peaceful .31-acre lot surrounded by mature trees, this executive home is a sanctuary of space, privacy, and serenity. Barely lived in and under warranty since October 2022, this custom-built home offers exceptional value and timeless design. Inside, you'll find soaring 14’ ceilings, sun-drenched living spaces, and two expansive patios (1,600 sq. ft.) perfect for soaking up unmatched views of Shuswap Lake and the surrounding mountains. Step into the welcoming foyer and take in the panoramic lake and mountain vistas framed by oversized windows. The chef-inspired kitchen features top-of-the-line appliances, stone countertops, and a charming breakfast nook for peaceful mornings. Unwind in the luxurious steam shower or take advantage of the pre-wired lower deck, ideal for installing your dream hot tub. The south-facing patio flows seamlessly from the kitchen, creating a spectacular space for entertaining or relaxing with family while overlooking Anglemont Marina. This property also offers: Direct walking access to the waterfront, boat launch, and marina slips Proximity to scenic trails for hiking, biking, and outdoor exploration Suite-ready plumbing for future expansion or rental income Incredible value—you couldn't build this home for the list price! Whether you're searching for a vacation retreat or a year-round residence, this property offers the best of both worlds: modern luxury and nature’s tranquility. ?? Don’t wait—schedule your private viewing today and step into Shuswap living at its finest! (id:60626)
Exp Realty (Kelowna)
10100 Tyndall Road Unit# 25
Lake Country, British Columbia
Dream retreat in Lakestone —where elegance, comfort, and nature converge. With over $30,000 in upgrades, this home must be seen to be appreciated! This 3-bed + den, 3-bath walkout townhome comes fully-furnished & decorated for immediate, turn-key occupancy! Chef’s kitchen that inspires culinary creativity, with high-end stainless steel appliances, a gas range, wine fridge, & large island that invites connection and conversation with room for 4 stools. Rich wood flooring adds warmth, while the seamless layout invites you from the kitchen into a bright and airy living space, perfect for entertaining. Floor-to-ceiling gas fireplace with unique tile surround, wallpaper & beamed/vaulted ceilings make this home stand out from the rest. Nano-doors welcome the outside-in & frame peaceful views of the lush landscape, while the upper deck—with its automated sunshades—offers a private escape. Primary suite is haven featuring a spa-style ensuite w/heated floors, dual sinks, deep soaker tub, and walk-in closet. Lower walkout level expands your living space with two generously sized bedrooms that both fit King sized-beds, stylish 5-pce bath, a private office/den, and a rec room ready for movie nights complete with wet bar and wine display! Step outside to a tranquil enclosed patio. Residents enjoy exclusive access to the Centre Club: outdoor pools, a gym, & sports courts. Whether you’re looking for a fulltime residence or a luxurious lock-and-leave option, this home offers refined living. (id:60626)
RE/MAX Kelowna
1642 West Kelowna Road
West Kelowna, British Columbia
Privacy! Don’t miss out on this rare gem of an opportunity – with this custom-built home nestled amongst the trees in Rose Valley on a private lane with ample parking, a legal suite, and so much more! Located in the desirable and popular Rose Valley / West Kelowna Estates, This unique custom-built home sits on a large 0.52-acre lot that affords the utmost privacy and views. The property is beside Rose Valley Elementary School & backs onto Rose Valley Regional Park, which offers terrific hiking and biking trails. The home is open and bright, with wall-to-wall windows to enjoy the natural light and the serene setting. Some notable features of the house are 6? concrete floor between the main and basement areas, a heat pump & radiant hot water heat, a large triple car garage and an additional workshop area, an EV charger, a private courtyard and a self-contained 2 bed / 1.5 bath legal suite that can accommodate long term tenants or short term rentals. This home should not be overlooked for its superb location, privacy, features and price. Residential build lot available right next door at 1638 West Kelowna Road MLS: 10324559 (id:60626)
RE/MAX Kelowna
6148 Lipsett Avenue
Peachland, British Columbia
Lake Views from every location in this 2011 Custom Home offering 2447 sq.ft.(outside) of high end finishes. Enter through a 20ft high grand entrance highlighted with the sun scattering through the true lead glass windows above. Upstairs is an open concept with living and dining rooms around a custom kitchen with a large island, gas range and built-in wine fridge. Living room has an oversized gas fireplace with real stone. Carry the entertainment feel through the French doors onto the covered back patio surrounded by extensive professional landscaping and more lake views. Patio also links to a Hot Tub in a privacy Gazebo. The Primary Suite is complete with IKEA wardrobe system, a sitting area, wall size window with lake views. The ensuite has a glass shower, custom cabinets, corner soaker tub, separate toilet and heated floors. This amazing Master Suite ends in a huge walk-in closet with laundry chute. Downstairs are 3 good size bedrooms all with lake views and one full bathroom. The Garage has extra room for storage and a contains a nice sized work bench. The custom paver stone driveway gives way to the solid stone columns and stone face of the home. All the landscaping, gardens, trees and lawn are protected by a six-zone irrigation system. Home is situated perfectly to enjoy morning sun on one of the three front decks and evening sunsets in the hot tub. Don’t miss your chance to live in Peachland with its incredible shops, restaurants and small town water front charm. (id:60626)
RE/MAX Kelowna

