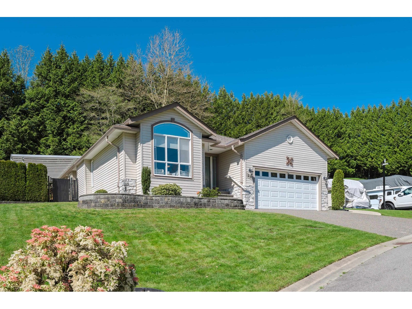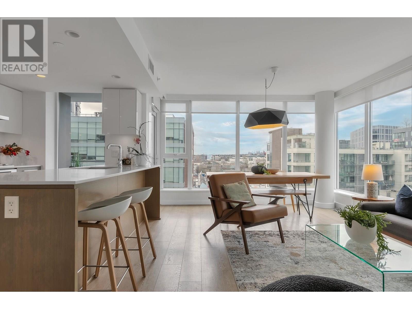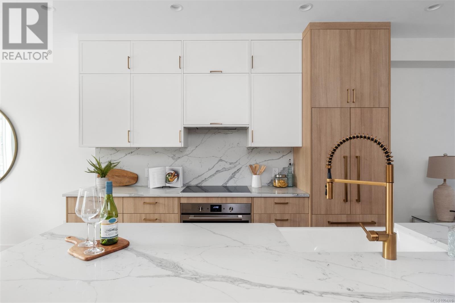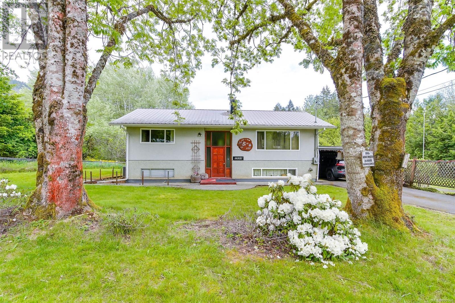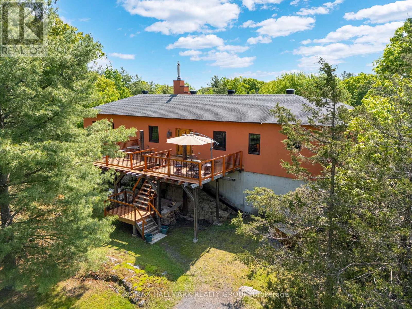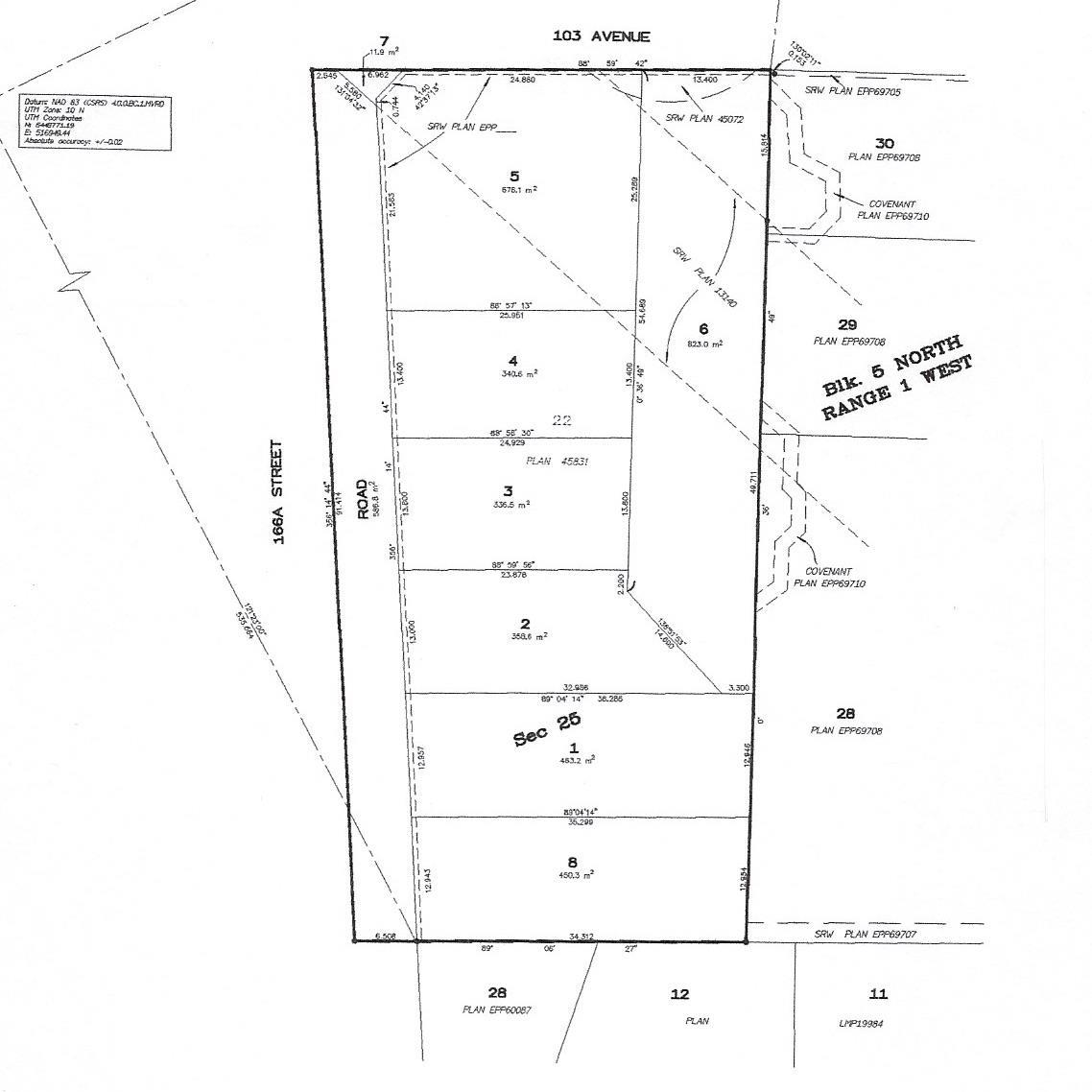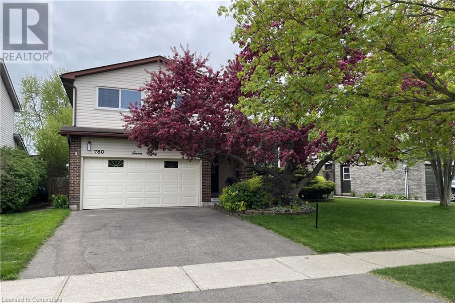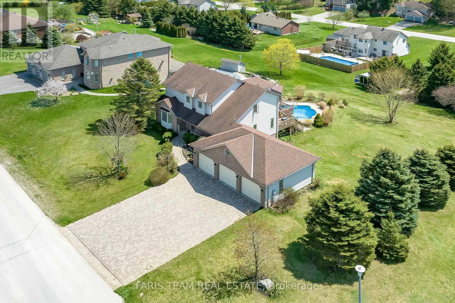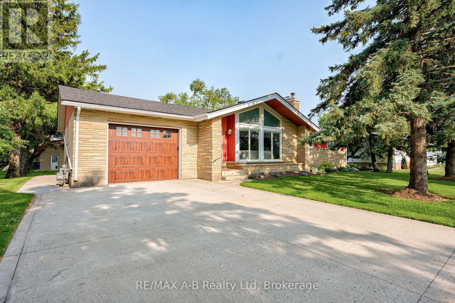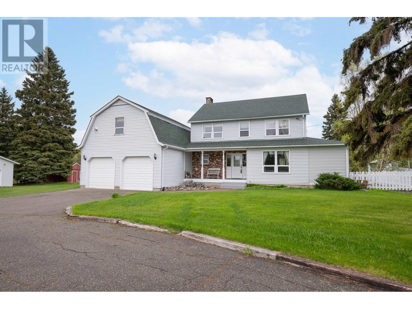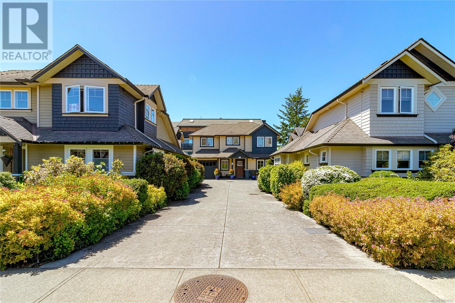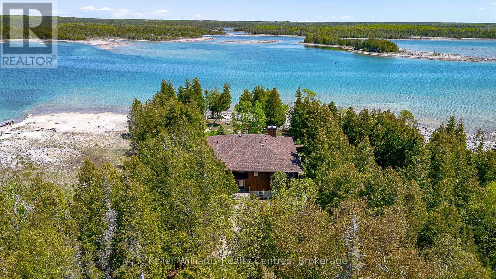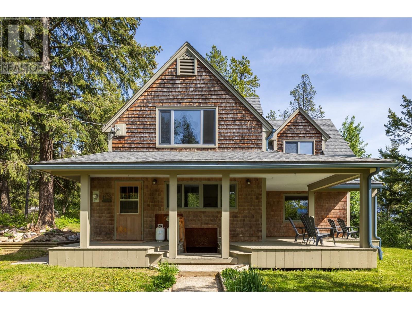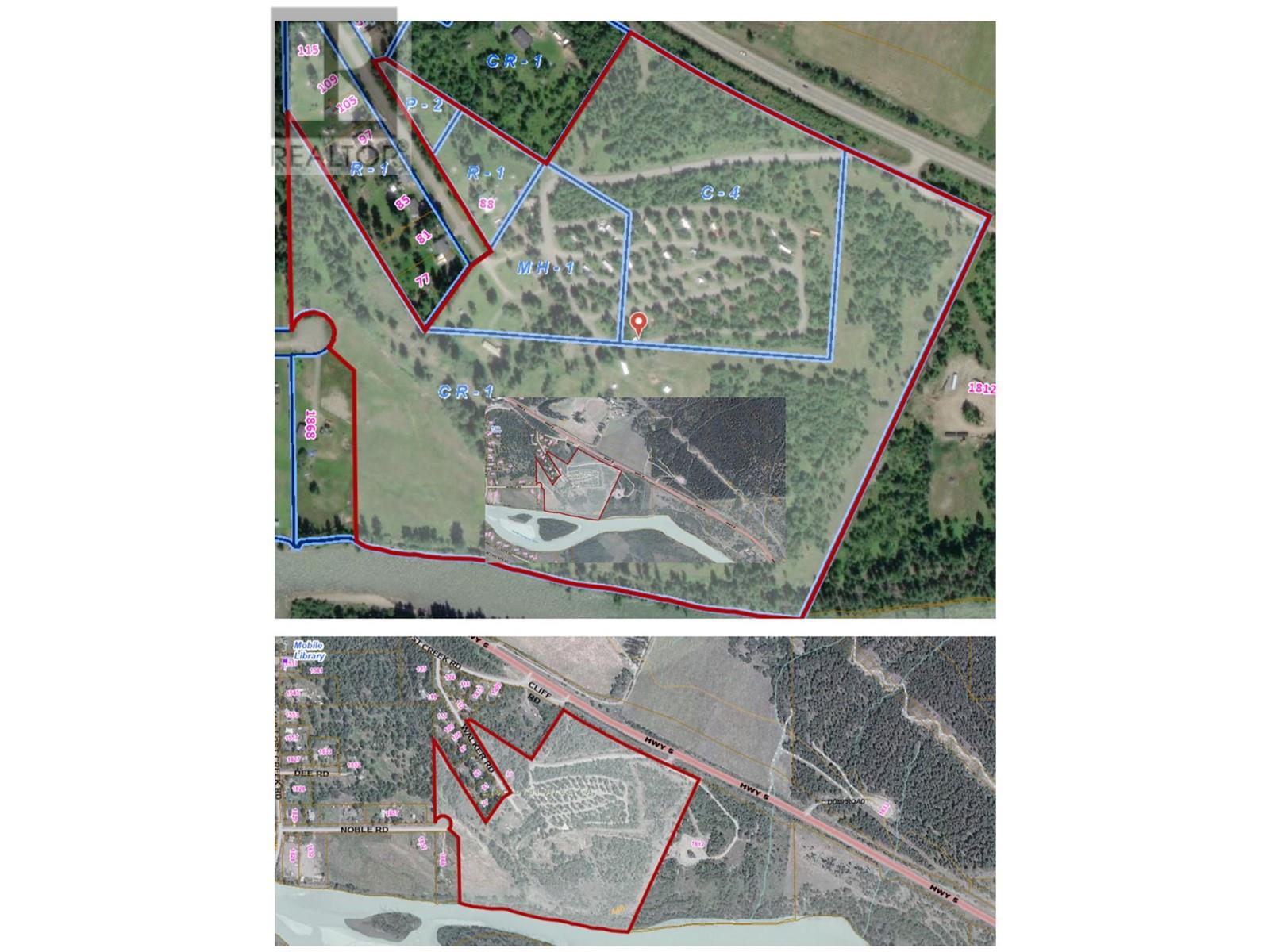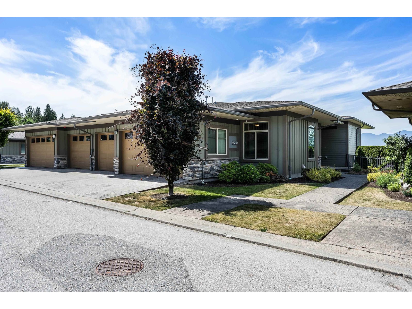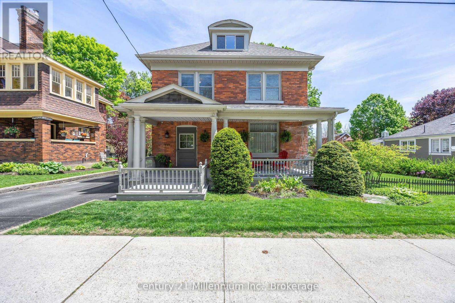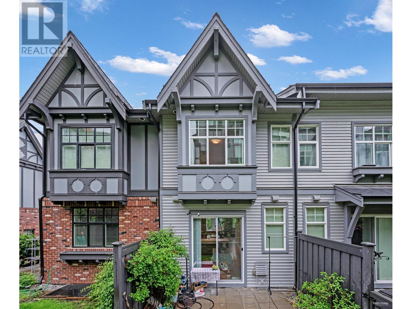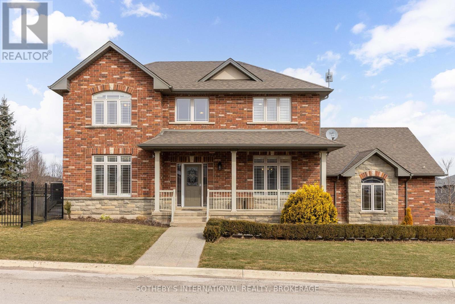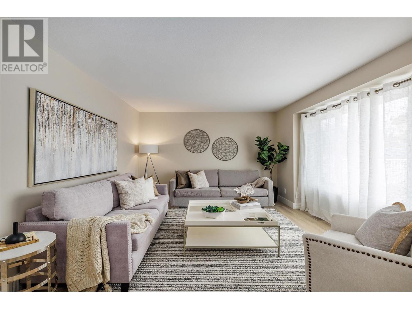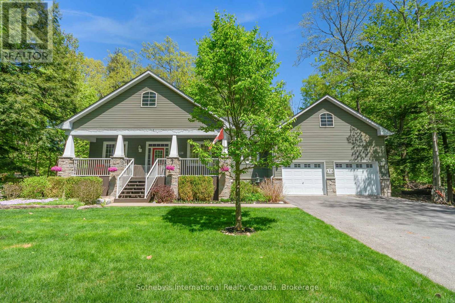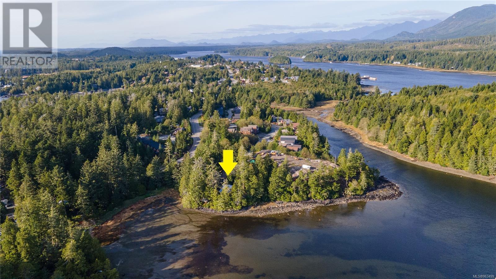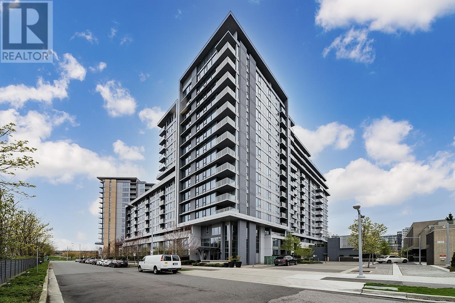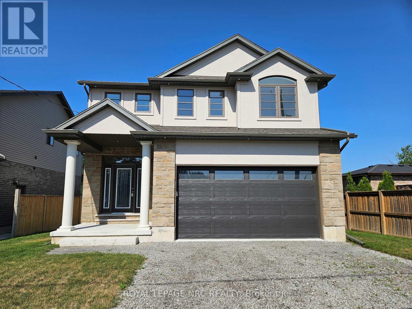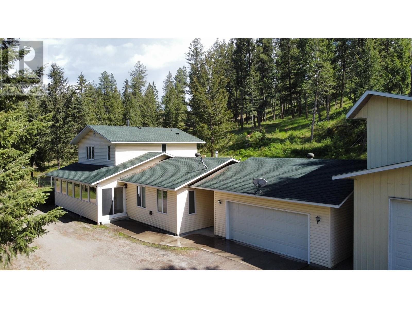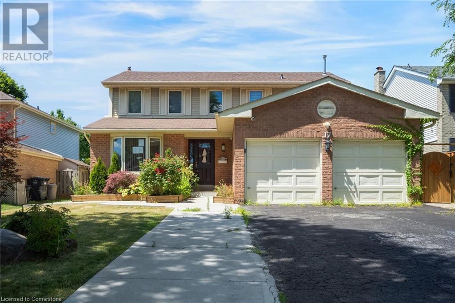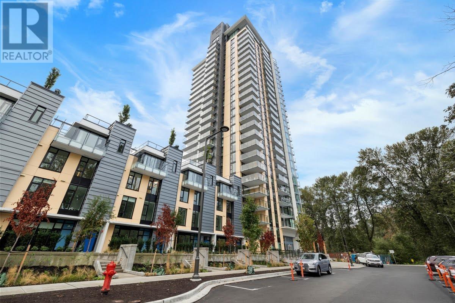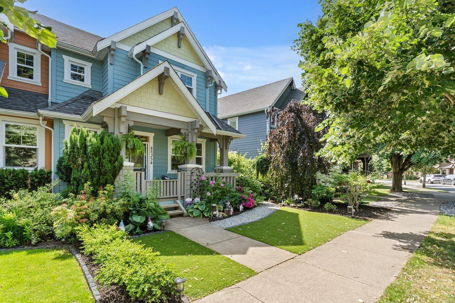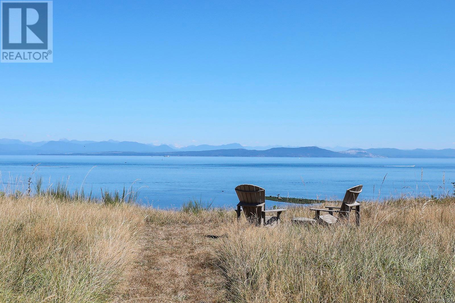6559 131 Street
Surrey, British Columbia
***Great Value in Top Location**** Well-priced 3 bed, 3 bath detached in West Newton. This home is in original condition and in an IDEAL LOCATION: Extremely quiet street, central to all shopping, amenities, parks and recreation, bus stops, king george hwy etc. Secondary schools including Tamanawis and Panorama Ridge and elementary schools Martha Jane Norris and steps away from St. Bernadette Elementary + Church. POTENTIAL FOR A SUITE - needs a kitchen and access- check floor plan. Crawl space has ample storage, generous parking spaces on driveway, garage and street. Beautiful covered patio in the back, balcony/patio to the side, and shed in the back. Perfect for 1st time home buyers, families and investors. (id:60626)
Keller Williams Ocean Realty
3194 Pincombe Drive
London South, Ontario
Welcome to this exceptional Sifton-built executive bungalow, ideally nestled on a generous 0.3-acre lot in a prestigious, family-friendly enclave offering seamless access to Highways 401 and 402 and close to schools, parks, shopping, and all essential amenities. This home offers the ideal blend of convenience and tranquility. The beautifully landscaped backyard is a private retreat, featuring a stunning inground, fiberglass pool, stylish cabana with covered seating area and expansive entertaining cedar deck with built in Napoleon BBQ. In addition, there is plenty of lawn space for children and pets to play. Inside, this beautifully appointed home boasts four spacious bedrooms all on the main level, ideal for family living and hosting guests. The open-concept living area with vaulted ceiling is bathed in natural light. You will find elegant finishes including walnut hardwood flooring 9 & 10 ft ceilings. The chef-inspired kitchen is complete with granite countertops, a walk-in pantry, and an oversized island with breakfast seating and generous dining space for casual meals or entertaining. The primary suite offers a peaceful sanctuary, featuring a large walk-in closet and a spa-like 5-piece ensuite with double sink vanity, soaker tub, and glass and tiled shower. An additional full 4-piece bath, powder room, and convenient main-floor laundry enhance the homes functionality. The expansive lower level offers endless possibilities, offers a framed canvas ready to be transformed into your dream space.This rare offering combines luxury, location, and lifestyle. (id:60626)
Oliver & Associates Sarah Oliver Real Estate Brokerage
80 Nikola Rd
Campbell River, British Columbia
Discover Your Dream Retreat This thoughtfully designed, low-maintenance home is ideal for comfortable and worry-free living. The beautifully landscaped yard requires minimal upkeep and features raised garden beds with an abundance of berry plants—perfect for cultivating your green thumb. A spacious, covered back patio with a natural gas BBQ hookup invites you to relax or entertain year-round, while the private, fully fenced backyard offers peace and tranquility. Practical touches like extra concrete space for RV parking and gemstone soffit lighting mean you can leave the ladder behind—no more holiday light hassle! Inside, the single-level layout is perfect for easy living. The home includes three well-appointed bedrooms on the main floor, including a luxurious master suite with a spa-like 5-piece bathroom, complete with heated floors and a towel rack for cozy mornings. A bonus room upstairs with a 2-piece bathroom is ideal for guests or extra space. The bright and airy kitchen, dining, and living areas overlook a lush garden oasis, enhanced by a cozy natural gas fireplace. But the real gem is the 400-square-foot detached studio in the backyard. With its own 2-piece bathroom, durable vinyl floors, and efficient mini-split heat pump, this versatile space is perfect for hobbies, a home office, or even a serene guest retreat. Plus, with solar panels virtually eliminating hydro bills, this home is as practical as it is beautiful. Don’t miss the chance to call this special property yours! (id:60626)
RE/MAX Check Realty
25 32250 Downes Road
Abbotsford, British Columbia
Desirable RANCHER in sought after central location. This home has it all! Perched up on an over 8000 sqft lot at the high point of the gated community offering excellent sun exposure and privacy. Vaulted ceilings and large windows highlight the front living room featuring custom millwork offering flexible use of the space for dining or entertaining. The Kitchen is gorgeous with Cambria countertops, gas range and large windows. This home is complete with 3 bedrooms, the primary bedroom is outfitted with TWO walk-in closets & a spacious ensuite. Wait until you see the outdoor space! The sprawling terrace has a glass awning, built-in landscape feature lighting, irrigation system & rough ins for a hot tub. Bonus, 8x10 shed with power! Radiant in-floor heating to warm the home & brand new A/C. (id:60626)
Sutton Group-West Coast Realty (Abbotsford)
1003 1618 Quebec Street
Vancouver, British Columbia
A must see - CENTRAL by Onni! Nestled in the heart of Olympic Village, this functional corner unit home, offers a seamless layout with 2 bed, 2 bath, plus den. Crafted for modern living, with south orientation, it boasts bright open concept living w/high-end appliances, air conditioning, built-in custom closets, spacious bdrm & an impressive array of amenities, including a rooftop BBQ terrace, party lounge, fitness centre, yoga studio, movie theatre & 24-hour concierge. This home has easy access to the seawall, parks, SkyTrain station, along with convenient shopping at Urban Fare & London Drugs, just around the corner. Plus, some of the city's best cafes, breweries & restaurants - Nook, Ophelia, & Terra Breads are only steps from your door. Includes parking, storage & 2 bike storage. (id:60626)
Engel & Volkers Vancouver
5 820 Dunsmuir Rd
Esquimalt, British Columbia
**NOW INCLUDES GST** Coastal luxury, steps from the Songhees Walkway, this is “West Bay Crest”; a new, 7-unit high-end townhouse community in Esquimalt, bordering Vic West, built by Long-Term Developments. A MOVE-IN READY 2 bed+den home with the highest level of detail in mind, West Bay Crest weaves quality finishes and meticulous craftsmanship — premium, integrated Fulgor Milano and Fisher & Paykel appliance package, Kohler farmhouse sink, quartz counters/waterfall/backsplash, full-tiled bathrooms, wide-plank engineered oak hardwood floors — with modern, practical convenience — Heat pump, A/C, epoxy floor garage w/ EV outlet, and private patios. One of the most walkable and convenient locations in Greater Victoria, minutes to dining, local artisan shops, Saxe Point Park w/ off-leash dog area, and the renowned Songhees Walkway, walkable to downtown. Experience the contemporary luxury of seaside living at West Bay Crest. (id:60626)
RE/MAX Camosun
6767 Cypress Blvd
Port Alberni, British Columbia
Welcome to your dream homestead! Nestled on 10 acres of designated farm land, this comfortable 3-bedroom, 1-bathroom home offers a perfect blend of comfort and rural tranquility. Recent upgrades ensure modern convenience with a newer heat pump, electric furnace, 200 amp panel, and a durable metal lifetime roof. Outside, the property is a nature lover's paradise. With 4 outbuildings, each equipped with power and metal roofs, there's ample space for storage, workshops, or creative projects. A greenhouse invites you to cultivate your green thumb year-round, feed your family, and live your farmstead dreams. The landscape is dotted with multiple fruit trees, offering fresh produce right at your doorstep. A serene creek meanders through the property, adding to the picturesque setting. Whether you're seeking a private retreat or a working farm, this property provides endless possibilities. (id:60626)
RE/MAX Mid-Island Realty
15 County Road 5 Road
Front Of Yonge, Ontario
Set back from the road and perched proudly on a natural rock formation, this truly unique home is bursting with personality and charm. Designed with a southwestern flair, every corner reveals thoughtful details and artistic touches that make this property a true standout. As you ascend the stairs to the custom front door - crafted in California to reflect the home's distinct style - you'll know you're entering something special. Step inside and be instantly drawn to the expansive rear deck, offering breathtaking views of the lush, picture-perfect landscape. The open-concept living and dining area is centered around a cozy wood-burning fireplace and accented by eye-catching posts that define the space. The large kitchen, located just off the dining area, is designed for both function and fun - with enough room to host a dance party and plenty of cabinetry and counter space for everyday living. A built-in bar just off the kitchen adds to the homes entertaining potential and includes a hidden floor hatch leading to the basement - a functional conversation piece! This wing also includes a bedroom and a convenient 2-piece bath with laundry. Tucked away for privacy, the primary suite is a peaceful retreat featuring a walk-in closet and a luxurious ensuite with a deep soaker tub and walk-in shower. Outside, the southwestern theme continues with beautifully curated landscaping, mature trees, lush green grass, and vibrant perennial gardens. A separate structure on the property currently used as a hair salon offers endless potential as a studio, office, or guest space. Even the storage shed was built to match the homes aesthetic. Every detail of this property was crafted with care, creativity, and a deep appreciation for design. Own this magnificent, one of a kind home AND have the ability to run your home-based business! Don't miss your chance to own this unforgettable home. (id:60626)
RE/MAX Hallmark Realty Group
10292 166a Street
Surrey, British Columbia
Welcome to an incredible opportunity to build the home you've always envisioned, right in the heart of one of North Surrey's most sought-after, family-friendly neighborhoods. This prime lot is perfectly situated close to everything you need-top-ranked Pacific Academy, the vibrant Guildford Mall, and quick access to Highway 1, Highway 17. Fraser River is to the north.With sidewalks soon to be under construction, the community is on the rise, offering the perfect blend of convenience and charm. Imagine raising your family in a place where everything is within reach-great schools, shopping, parks, and more.This is your chance to create something truly special in a neighborhood that has it all. Don't miss out-seize the opportunity to make this land the foundation for your future dream home! (id:60626)
RE/MAX Colonial Pacific Realty
780 Woodward Avenue
Milton, Ontario
Walking into this beautiful 4 level side split will feel like home. Fabulous 3 bed 2 full bath Dorset Park home with two car garage. Renovated kitchen with Barzotti maple cabinets, cambria countertops, cork floors, stainless appliances (2024), and built-in pantry. The eat-in kitchen area is open to the family room below and features a walk-out to the deck. Custom baths with additional Barzotti cabinetry and shower added in the main-floor bathroom. The dining room, with half-wall removed for a bright open concept feel, is connected to a spacious living room. Hardwood floors thru-out except kitchen and basement. Main floor family room with fireplace and 2nd set of patio doors to the lower deck. Inside entry to double garage. Main level side exit to a surprisingly spacious side-yard. Finished basement and lower level laundry plus extra crawl space for storage. Windows and Patio Doors replaced. With this home just freshly painted and the light fixtures updated, there is nothing to do but just move in and enjoy. Fully fenced fabulous private backyard with mature trees & landscaping, and beautiful gardens. Upper & lower decks for outdoor living &entertaining complete this large backyard pool sized dream space. Sought after area for schools, parks, and mature neighbourhood - this house and location have it all. Don't miss out! (id:60626)
Royal LePage Signature Realty
36 Marlow Circle
Springwater, Ontario
Top 5 Reason's Yo'll Love This Home: 1) Perched atop a gentle hill on nearly an acre of land, this stunning corner lot captures breathtaking views of Hillsdale and the surrounding Simcoe County trails and forest 2) Designed for entertaining and everyday enjoyment, the expansive backyard features a sparkling saltwater inground pool and a walkout from the basement recreation room, perfect for hosting family and friends all summer long 3) This spacious family home hosts four bedrooms, including a luxurious primary suite with a walk-in closet and a spa-like ensuite, creating a peaceful retreat at the end of the day 4) Enjoy serenity and convenience, just minutes from Highway 400, golf courses, popular ski resorts, and essential amenities 5) A true haven for hobbyists or car enthusiasts, the attached three-car garage provides plenty of space for vehicles, a workshop, or extra storage. 2,353 above grade sq.ft plus a finished basement. Visit our website for more detailed information. (id:60626)
Faris Team Real Estate Brokerage
3981 111 Road
Perth East, Ontario
Welcome to 3981 Road 111 in Stratford, a spectacular family home designed for comfort and versatility! The main floor boasts three generously sized bedrooms, a well-appointed bathroom, and a charming kitchen with a dining area, all flowing seamlessly into a grand living room with a warm wood-burning insert and stunning cathedral ceilings. Downstairs, the fully finished basement expands your living space with two additional bedrooms, another bathroom, and a spacious recreation room perfect for family activities or entertaining guests. Thoughtful upgrades provide modern convenience, including a new furnace and A/C, a freshly renovated bathroom, and a brand-new roof for added peace of mind. Step outside and relax on the large covered deck, complete with a stamped concrete patio, ideal for summer gatherings. The incredible 1,600 sq. ft. heated shop offers endless possibilities, whether you're looking for storage or a space to run a home-based business it even features a 600v three-phase power service. Set on a sprawling 90x200 lot, this property delivers plenty of outdoor space and practical amenities. Whether you're a growing family in need of room to thrive, a dedicated hobbyist, or an entrepreneur seeking a unique opportunity, this home is a must-see! Don't miss your chance to make it yours! (id:60626)
RE/MAX A-B Realty Ltd
3907 - 20 Shore Breeze Drive
Toronto, Ontario
Waterfront Condo With Breathtaking Unobstructed Views of Lake Ontario and Toronto Skyline. Corner Unit In Eau Du Soleil's Water Tower, 2 Bed + Tech 2 Bath, 840 Sq Ft. + 300 sqf Wrap Around Balcony. Perfect for End-User or Investors. Main BR boasts an en-suite with oversized shower and walk-in closet, while the second 4 piece bathroom is a step away from the second bedroom. 9 ceilings, hardwood floors, quartz counters, Top Tier Building Amenities including party Rooms, Rooftop lounges & BBQ area, Gym, Pool, Sauna, Kids Room, Theatre Rooms, Guest Suites, Boardroom, Cross Fit Room, Spinning Room, and more! Steps away from the marina or take a walk along the lake. Located near public transit hubs TTC & Go Train, surrounded by parks, retail shops, grocery stores, and much more, this apartment has access to the upper floor VIP resident's lounge. (id:60626)
Cityview Realty Inc.
14295 Chief Lake Road
Prince George, British Columbia
Discover the perfect balance of tranquility and functionality on this sprawling 78-acre estate. Half of the property is productive pasture fenced and cross fenced while the other half is mixed forest threaded with scenic trails—ideal for hiking, biking, or riding all while backing onto crown land. At the heart of it all sits a stunning 3,700 sq ft, two story country home that effortlessly blends rustic charm with modern comforts. With five spacious bedrooms, plus unique features like a suite above the garage, and a sun-filled solarium, this home is designed for both relaxation and inspiration. The property is well-equipped for a variety of uses, featuring a four-stall horse barn, an expansive 7,000 sq ft pole barn, and a heated workshop—perfect for hobbyists or entrepreneurs. (id:60626)
Team Powerhouse Realty
443 By-Lock Acres Road
Huntsville, Ontario
Discover your dream Muskoka River waterfront Year around home, just minutes from town by car or boat! This charming 3+1 bedroom bungalow on a quiet, dead-end street is a gem. The bright living room features a cozy gas fireplace, and a spacious sunroom offers breathtaking river views. Step onto the Riverside Deck for sun-soaked relaxation. The lower level boasts a fourth bedroom and a large recreation room, leading to your private riverfront yard. Your dock is the gateway to boating adventures or a refreshing river swim. Enjoy access to four lakes and over 40 miles of boating, with the added perk of cruising to town for shopping, dining, and entertainment. Embrace the Muskoka lifestyle your tranquil oasis and riverside haven await! (id:60626)
Sotheby's International Realty Canada
#1701 10010 119 St Nw
Edmonton, Alberta
SPECTACULAR RIVER VALLEY & DOWNTOWN VIEWS from this UNIQUE ONE-OF-A-KIND 2 STOREY PENTHOUSE in the ARCADIA conveniently located on the Promenade close to the river valley trails, restaurants, cafes, coffee shops, shopping & quick access to the Brewery & Ice Districts & the U of A. This condo offers 2553 sq.ft. with 2 bedrooms, an office & 2.5 bathrooms. Features of this gorgeous home include: lots of natural light with spectacular views from every room, wrap around deck off the living & dining area. The kitchen has ivory cabinetry with stainless appliances & granite counters. The glass staircase leads up to the 2nd floor to the spectacular primary suite with a corner woodburning fireplace & access to a deck with southwest exposures. The walk-in closet with many built-ins leads to the 6 piece ensuite. There is a laundry room & large storage room. The 2nd bedroom has a 4 piece ensuite bathroom. Engineered walnut hardwood & marble flooring. A/C 2 TANDEM PARKING for 3 cars & extra storage shed. (id:60626)
RE/MAX Real Estate
26231 Twp Rd 544
Rural Sturgeon County, Alberta
Escape city living with this one-of-a-kind custom built country estate home offering the perfect blend of country living with modern sophistication. Nestled on 8 acres OUT of subdivision in a peaceful setting with easy road access and unlimited potential. The main floor features soaring 10-foot ceiling with a chef’s dream kitchen, granite counters, high end appliances & island with eating bar. Den & living room with massive windows & spectacular views! The main 3 pc bath features a dog wash shower. Perfectly placed upstairs laundry with loads of cabinetry & storage. Large bonus room for movie nights. The master bedroom comes with a 5 pc ensuite with jacuzzi tub & large WIC. 2 additional bedrooms & another full 5pc bath. The entertainment basement features in floor heating, golf simulator, wood burning stove, theatre projector & wet bar. Oversized heated triple garage drain and water supply. Ideal for your home-based business or hobby farm. Bonus 38’x100’x18' Quonset/shop/barn! City close & country quiet! (id:60626)
Mozaic Realty Group
2 10134 Third St
Sidney, British Columbia
This well-crafted 3 bed, 3 bath home offers 1,575 sq ft of comfortable living in Sidney’s most sought-after location. Built in 2004 by respected local builder Roger Garside, this stand-alone home is a rare find—no high monthly strata fees & minimal yard maintenance, making it an ideal townhouse alternative. Enjoy quality finishes throughout, including hardwood floors, vinyl windows, 16 ft vaulted ceiling & solid fir doors. The main floor features a spacious primary BR with a full ensuite, while two BRs upstairs provide flexibility for family, guests, or home office space. The single-car garage adds convenience, & the unbeatable location places you within walking distance to 3 beaches, plus the shops & dining on Beacon Avenue.This single family home is in a small enclave of 5 homes, only sharing the road into the property, with an annual fee of $200 for insurance & maintenance of the road. This is easy-care living at its finest (with lovely neighbours!) (id:60626)
Royal LePage Coast Capital - Chatterton
137 Pine Tree Harbour Road
Northern Bruce Peninsula, Ontario
137 Pine Tree Harbour Rd, Panoramic Waterfront Point on Lake Huron. Welcome to your private, rare waterfront escape uniquely surrounded by water on three sides with breathtaking panoramic views, total privacy, and year-round living on the Northern Bruce Peninsula. Set at the end of a quiet road, this spectacular property boasts over 390 feet of shoreline with a protected harbour ideal for swimming, kayaking, or launching your water toys. It's the perfect destination for families, retirees, or cottagers seeking connection with nature and time well spent with loved ones. The raised bungalow offers two levels of living with a bright, open-concept main floor. The kitchen, dining, and living areas flow seamlessly together all with expansive views to the lake. A cozy propane fireplace adds warmth, while multiple walkouts lead to a covered wraparound deck, ideal for entertaining or simply soaking in the views. Three bedrooms and two full baths complete the main level. The full walkout basement is unfinished and ready for your personal touch, ideal for extra living space, guest suite, or rental potential. Extras include: appliances, most furniture, and even a hot tub, making this a fully turn-key opportunity for your waterfront dream or a high-demand vacation rental. Just minutes from Tobermory, the Bruce Trail, and stunning national parks, this location offers an unbeatable blend of tranquility and adventure. (id:60626)
Keller Williams Realty Centres
1615 Campbell Road
Golden, British Columbia
Tucked into the forested hillside just 15 minutes south of Golden, this charming farmhouse-style home sits on 13 private acres with sweeping Rocky Mountain views. The classic design is rich with warmth and character, while modern upgrades, like high-end triple-pane windows throughout, bring comfort and efficiency. Enjoy mornings on the wraparound covered porch, days filled with outdoor exploration, and evenings soaking in the peace and quiet. Inside, you'll find a bright kitchen, cozy living spaces, and stunning views from every angle. Outbuildings offer space for storage, hobbies, or future projects. This is a rare blend of rustic beauty and functional living—your mountain escape awaits. Some photos are virtually staged. (id:60626)
Exp Realty
88 Walker Road
Clearwater, British Columbia
Birch Island Campground! 47 Plus acres with Multiple Zoning, Access from HWY 5 and riverfront property. Minutes from Clearwater Town. Manufactured homes, 30 RV pads on the property making year round income, room for expansion. Manufactured Home: Year: 1995 Manufacture: SRI Homes Inc. (Winfield) Make/Model: Winfield/Kaslo CSA Number: 467154 Please contact for more info! (id:60626)
Royal LePage Global Force Realty
111 51096 Falls Court, Eastern Hillsides
Chilliwack, British Columbia
RARE MASTER ON MAIN 1/2 DUPLEX RANCHER w/ FULL BASEMENT on HOLE 1 @ THE FALLS GOLF COURSE!! Over 3,100 sqft of LUXURY finishings from TOP TO BOTTOM - CENTRAL AC, HARDWOOD FLOORS, HIGH END soft close cabinetry, QUARTZ counters, SPA INSPIRED bathrooms & MUCH MORE! GOURMET kitchen w/ N/G stove, S/S appliances, LARGE WALK THRU pantry & TONS OF STORAGE! BREATH TAKING PANORAMIC VALLEY VIEWS from all levels especially off MASSIVE COVERED PATIO overlooking the FAIRWAY & GREEN! TRIPLE GARAGE (2 cars + golf cart), 3 MASTER BEDROOMS all w/ ENSUITES (MASTER ON MAIN OPTION!), 4 Natural Gas F/Places, MEDIA ROOM, & SPACIOUS LAUNDRY ROOM. Located in executive 'VISTA GREEN' strata nestled onto THE FALLS GOLF COURSE in Chilliwack's premier Eastern Hillsides Community. BEST LAYOUT IN DEVELOPMENT DONT DELAY! (id:60626)
RE/MAX Nyda Realty Inc.
100 Matchedash Street N
Orillia, Ontario
Charming Home for Sale. Where Historic Elegance Meets Modern Comfort. Discover a unique opportunity to own a property that perfectly blends timeless charm with contemporary convenience. Ideally located near scenic waterfront parks, vibrant cultural attractions, downtown shopping, and dining, this exceptional home offers the best of both worlds: historic beauty and modern-day livability. Main Residence Highlights: Spacious Bedrooms with character-filled architecture and stylish updates. Warm & Inviting Main Floor featuring a comfortable living room, family room, formal dining area, and a well-appointed kitchen with pantry ideal for both daily living and entertaining. Second Level Comfort includes three generously sized bedrooms and two updated bathrooms each with in-floor heating, and one boasting a cozy fireplace. Finished Third-Floor Attic adds versatile living space with natural light from a bright skylight perfect as a studio, home office, or bonus room. The property also includes a fully legal, 2-bedroom apartment with a separate entrance and its own laundry facilities. Ideal for generating rental income, accommodating guests, or providing a private living space for extended family, this apartment offers flexibility and opportunity. The backyard has been thoughtfully divided, allowing both the main residence and apartment dwellers to enjoy their own private outdoor spaces. Whether you're hosting gatherings, gardening, or simply relaxing in the sunshine, this backyard setup ensures harmony and convenience for all. A detached garage adds practicality to this already impressive property. Perfect for storage, parking, or a workshop, this space is a welcome bonus in city living. Don't miss this unique opportunity to own a home that combines historic beauty with modern-day amenities in an unbeatable location. (id:60626)
Century 21 Millennium Inc.
41884 Faith Road
Squamish, British Columbia
Duplex with no strata fees. Landscaped lot plus driveway/laneway parking. Located in historic Brackendale with proximity to recreation trails, schools, restaurants, transportation and entertainment. Open concept 1st floor integrates living/dining/kitchen with spacious ambiance of charm and functionality. Oak flooring, terra cotta entryway/stairs. Updated lighting/1st floor baseboard heating. Large airy kitchen with stainless steel appliances, stone counter and heated floor leads to deck and expansive yard. Garden walkway with lounge area allows access from driveway or lane access. Two spacious bedrooms including an oversized master. Bathroom with marble vanity, heated floor and laundry. View home to fully experience yard and garden landscaping. May allow for coach house with approved permits. (id:60626)
Stilhavn Real Estate Services
365626 Evergreen Street
Norwich, Ontario
Just over 3/4 acre of country property located North of Norwich featuring a 2-Storey home with an attached garage where pride of ownership is evident throughout! Checkout the barn with 100-Amp service, garage doors and a loft as well as a storage lean to. Stepping into the main entrance you will find a spacious front foyer with access to the main kitchen and access to the family room. Your large vaulted kitchen includes lots of natural light, storage space, a center island, stainless steel appliances, and ample counter space. The formal living room includes large windows bringing in lots of light, and provides the perfect space to host friends and family. The bonus sun room provides a comfortable space to relax in a less formal environment and provides convenient access to the back deck for those summer evenings. The main floor primary bedroom and the ensuite bathroom includes a double vanity, jet tub, and tiled walk-in shower. Upstairs are the additional bedrooms, family bathroom and a office. Downstairs in the basement you will find a finished rec room. The house includes a large back and side deck on the South and West sides as well as a covered front porch. Included in the overstocked utility room is a propane gas furnace (2024), AC, water softener, UV light, reverse osmosis system & water heater all owned, new sump pump (2025). Don't wait to make this country property your own. (id:60626)
Royal LePage R.e. Wood Realty Brokerage
50547 Rge Road 240
Rural Leduc County, Alberta
Can't decide if acreage living is for you? This acreage is just 2 minutes East of Beaumont, this 2,426 SqFt 2-storey walkout on 2.67 acres (not in a subdivision) offers the perfect mix of space, privacy, and convenience. Featuring 4 bedrooms, 3.5 baths, a main floor den, vaulted bonus room with gas fireplace, and second-floor laundry with sink, this home is built for modern family living. The finished basement includes in-floor heating and walkout access to a private patio. Enjoy summer evenings on the covered wraparound veranda or tinker year-round in the oversized heated triple garage. Upgrades from 2021–2024 include a new boiler, high-performance shingles, Lennox A/C, smart thermostat, water/septic improvements, and newer appliances. With serene acreage living and instant access to town, this rare gem offers the best of both worlds! (id:60626)
Initia Real Estate
64 3552 Victoria Drive
Coquitlam, British Columbia
Welcome to Victoria by Mosaic Homes - a Tudor Style Townhouse located in the popular Burke Mountain Area. This 3 bedroom & 2.5 bathroom townhouse feature bright and extra high 10' ceiling on the main floor with an open layout, oversized windows allowing a lot of natural light into the home, expansive deck and fenced front yard on the main level, designer kitchen with large island, high end stainless steel appliances. Attached 2 cars tandem garage and more parking spots on the driveway and front of the home. Minutes away from Coquitlam Centre, Skytrain station, groceries, restaurants, parks and trails. Pet friendly and rental allowed. (id:60626)
Royal Pacific Realty (Kingsway) Ltd.
210 Ridgeline Drive
Alnwick/haldimand, Ontario
Grafton Heights is a stunning hillside parcel with sweeping views of Grafton's landscape and of Lake Ontario. Only minutes to Cobourg and Highway 401, and within 45 minutes of the Greater Toronto Area, Grafton Heights is the perfect balance of rural feel and urban access. The community is serviced by natural gas, municipal water, fibre optic internet, private septic and pool sized lots. Experience refined country living in The Ashbury, a beautifully designed bungalow offering 1,677 sq.ft. of thoughtfully planned main-floor living. Featuring 3 spacious bedrooms, 2.5 bathrooms, and an oversized 2-car garage (612 sq. ft.), this home is ideal for both everyday comfort and effortless entertaining. Enjoy an open-concept layout, a premium kitchen, and a covered rear deck (280 sq. ft. ) perfect for relaxing or hosting guests outdoors. Full 1,560 sq. ft. unfinished basement .Tucked into the peaceful countryside of Grafton, this home blends modern design with natural charm. (id:60626)
Comfree
4070 Stadelbauer Drive
Lincoln, Ontario
Nestled in wine country on the prestigious Beamsville Bench, this custom-built 2000 sq foot home blends elegance, comfort, and thoughtful design. Ideal for family living, it features 3+1 bedrooms, 3.5 bathrooms, and a fully finished lower level with in-law suite potential. The beautifully landscaped property includes an inground sprinkler system, fence, aggregate concrete driveway and walkway, and a charming covered porch, perfect for morning coffee or evening cocktails. Step inside to a dramatic 18-ft foyer, leading to a bright, open-concept main level with 9-ft ceilings, crown molding, and hardwood floors. Expansive windows frame scenic views, while the chef's kitchen showcases quartz countertops, a movable island, maple cabinetry, under-cabinet lighting, high-end appliances, a reverse osmosis system, and a walk-in pantry. The versatile main-floor office can easily serve as a formal dining room, and a well-equipped laundry room offers built-in cabinetry for convenience. Upstairs, the primary suite is a private retreat with a spa-inspired ensuite, featuring a soaker tub, glass-enclosed shower, and spacious walk-in closet. Two additional bedrooms and a beautifully appointed bathroom complete this level. The fully finished lower level extends the living space with a cozy family room, second gas fireplace, fourth bedroom, additional office, and a stylish bar area with a wine fridge. A full 3-piece bath makes it perfect for guests or extended family. Located in Beamsville's sought-after wine country, this home offers easy access to the QEW, making it ideal for commuters traveling to the GTA or Niagara. Steps from top-rated schools, scenic parks, and the Bruce Trail, it provides endless outdoor adventures. Surrounded by world-class wineries and charming local shops, it blends natural beauty, vibrant culture, and everyday convenience. An exceptional home in an unbeatable location, schedule your viewing today! (id:60626)
Sotheby's International Realty
1009 Hudson Road
West Kelowna, British Columbia
SUBJECT TO FINAL SUBDIVISION: Explore this exceptional 5-bedroom, 3-bath property on Boucherie Road, nestled in the vibrant wine region of West Kelowna. The home offers a focused investment or residential opportunity, yielding an attractive annual income of $65,820. The property features a 3-bedroom upper suite and a legally-suited 2-bedroom lower level, combining comfort with financial savvy. Recent upgrades, including a new roof and efficient heating/cooling systems, add to its appeal. Each suite boasts spacious layouts and ample natural light, perfect for a family home with the bonus of income support or a cash-flow opportunity. The new West Kelowna zoning allows for a 4-unit duplex to be built on the lot, presenting an exciting development opportunity. Currently leased until June 30, 2024, this property is ideal for those looking to invest in West Kelowna's thriving community. Additionally, this property is in the process of being subdivided from 0.34 acres to 0.19 acres, with the home sitting on 0.19 acres. The remaining 0.15 acres is being sold separately at 2640 Boucherie Rd. Don't miss out on this dual opportunity of a comfortable home and a wise investment in one of the region's most desirable areas! (id:60626)
Royal LePage Kelowna
156 Moreau Parkway
Tiny, Ontario
New Countertops in two bathrooms upstairs, new light fixtures throughout! This beautiful raised bungalow is set on a large, landscaped lot just a 4 minute walk to the sandy shores of Georgian Bay. With 3+1 bedrooms and 2+1 bathrooms, its the perfect mix of space, function, and location. Inside, you'll find a bright, open main floor with vaulted ceilings, a spacious kitchen with plenty of storage and workspace, and a dining area that opens out to the back deck. The primary bedroom is generously sized and features a full ensuite, and there's main floor laundry for added convenience.The finished basement includes an additional bedroom, full bathroom, and a walkout to the backyard, offering flexible space for a rec room, guest suite, or home office. Additional storage and workspace can be found in the utility room, workshop or the large 2 car garage. Outside is where this property really shines. The yard is big, private, and beautifully landscaped, complete with a fire pit area and dog run, plenty of space to relax, entertain, or let the kids and pets roam. Located in a quiet, friendly neighbourhood just minutes from the water, and only 15 minutes to Penetanguishene and 20 minutes to Midland.This is a great opportunity to enjoy life by the bay with room to breathe both inside and out. (id:60626)
Sotheby's International Realty Canada
225 Boardwalk Blvd
Ucluelet, British Columbia
Escape to the ultimate West Coast retreat at this waterfront vacation rental cottage in breathtaking Ucluelet. Nestled directly down the road from the awe-inspiring Wild Pacific Trail and Terrace Beach, this custom-built cottage boasts exceptional craftsmanship and design with an antique flare. Enjoy an idyllic family getaway or generate income through full nightly rental - the choice is yours. From stunning fir floors to custom windows, board and batten cedar siding, and an elegant metal roof, this charming cottage exudes warmth and beauty at every turn. Experience the best of West Coast living in this exquisite vacation home. (id:60626)
RE/MAX Mid-Island Realty (Uclet)
120 3333 Brown Road
Richmond, British Columbia
Luxury Living at Avanti by Polygon, Discover this stunning 2 bed, 2 bath modern concrete townhome in the heart of Richmond. This spacious 1180 square ft condo offers luxury living with incredible amenities: rooftop pool, fitness studio, music room, and concierge. Air-conditioned comfort and beautiful views. Prime location, minutes walking distance to restaurants, Aberdeen Centre, Skytrain, Union Square mall, Continental Plaza, Yaohan and TNT. Comes with 1 parking and 1 locker. MOVE IN ANYTIME~ (id:60626)
Panda Luxury Homes
239 Balikun Heights
Ottawa, Ontario
Located in the sought-after Blackstone community, this elegant Cardel-built home offers over 3,000 sq.ft. of refined living space. From the sleek modern exterior to the professionally landscaped backyard with hot tub, gazebo, upper deck & gas BBQ hook-up, every detail has been curated for comfort and style. The open-concept main floor features a chefs kitchen with pantry, an oversized island, two-storey living room with soaring windows, and an expansive dining area. A versatile front room offers the perfect home office or lounge. Upstairs, the luxurious primary suite boasts a walk-in closet and 5-piece spa ensuite. Three additional bedrooms (two with walk-ins), full bath, and upper-level laundry provide family-friendly function. The fully finished basement is an entertainers dream - wet bar, bar fridge, stone feature wall, home theatre with projector & screen, surround sound, and full bathroom - all contents included! Walk to parks, top-rated schools, and shops. A true gem in Kanata's most vibrant neighbourhood! (id:60626)
Innovation Realty Ltd.
6 820 Dunsmuir Rd
Esquimalt, British Columbia
**NOW INCLUDES GST** Coastal luxury, steps from the Songhees Walkway, this is “West Bay Crest”; a new, 7-unit high-end townhouse community in Esquimalt, bordering Vic West, built by Long-Term Developments. A MOVE-IN READY 2 bed+den home with the highest level of detail in mind, West Bay Crest weaves quality finishes and meticulous craftsmanship — premium, integrated Fulgor Milano and Fisher & Paykel appliance package, Kohler farmhouse sink, quartz counters/waterfall/backsplash, full-tiled bathrooms, wide-plank engineered oak hardwood floors — with modern, practical convenience — Heat pump, A/C, epoxy floor garage w/ EV outlet, and private patios. One of the most walkable and convenient locations in Greater Victoria, minutes to dining, local artisan shops, Saxe Point Park w/ off-leash dog area, and the renowned Songhees Walkway, walkable to downtown. Experience the contemporary luxury of seaside living at West Bay Crest. (id:60626)
RE/MAX Camosun
4705 Lee Avenue
Niagara Falls, Ontario
Stunning New Build on Premium 48x148 Lot! Currently under construction and nearing completion - this is your last chance to choose cabinet finishes! This beautifully designed 2-storey home offers over 2,400 sq.ft. of finished living space, 3 bedrooms, 2.5 bathrooms, and a finished lower-level rec room, perfect for a growing family. The bright, open-concept main floor features 9-ft ceilings, a spacious foyer, 2-piece bath, and a family-friendly layout with a dining area and kitchen with plans to include an island and pantry. Upstairs, the primary suite boasts a walk-in closet and a 4-piece ensuite with double sinks. Two additional generous bedrooms, a 4-piece main bath, and convenient second-floor laundry complete this level. The partly finished basement adds a large rec room, rough-in for a 3-piece bath, and potential for a 4th bedroom. Exterior highlights include stylish stone and stucco finishes, a covered rear patio, and a double-wide driveway all set on a spacious, fenced yard. Notable features: oak staircases with iron spindles, tray ceilings, and 19 recessed lights. Built by a trusted local custom home builder. Located in a great central area and just minutes from parks, schools, shopping, public transit and the QEW. (id:60626)
Royal LePage NRC Realty
17 Nantucket Crescent
Brampton, Ontario
Welcome to this 2-storey home featuring 4+2 bedrooms, 3+1 bathrooms, 2 kitchens, a double garage and an inground swimming pool, situated in Brampton's Westgate neighbourhood! This home features neutral tones, modern finishes and large windows, and a floor plan that is ideal for easy everyday living and hosting. A spacious foyer welcomes you into the home. A bright living room with a large window overlooks the front yard and opens into the family room with a sliding door walk-out to the backyard and deck. The large eat-in kitchen is well-designed with tasteful tones and features a large centre island. Off the kitchen is the spacious dining room with a bay window that overlooks the backyard. Completing the main floor is a powder room, laundry room and inside access to the garage. Upstairs, you will find the primary bedroom with a large closet, a nook for a makeup vanity and a 3-piece ensuite bathroom. Three additional bedrooms, one of which has primary bedroom access, a 3-piece bathroom and linen storage complete the second floor. The basement offers a recreation area, a second kitchen, two bedrooms, a 3-piece bathroom, lots of storage space and a walk-up to the backyard. The inground swimming pool, open greenspace and deck are perfect for summertime entertaining and relaxing outdoors. This location is within close proximity to all amenities, schools, golf courses, parks and trails, with easy highway access! (id:60626)
RE/MAX Escarpment Realty Inc.
352 County Road 10
Prince Edward County, Ontario
This mid-century modern two-storey home features an attached garage, large fire-pit, and covered screen room designed for enjoying the sights and sounds of your own private forest. With four bedrooms on the second floor and another on the main, this county classic is the perfect place to raise a family, or retire peacefully among nature. Currently a tree nursery, this 6+ acre property features a second road allowance on Ridge Road, and a wide variety of tree species that are native to Ontario (Full list included in listing). One of the many unique features of this property is the decommissioned gravel pit to the rear. When active, the gravel and sand here were used to build the foundation of what is now Main Street Picton. Extensive tree restoration work has transformed this space into a forested hideaway. The well known local artist who currently owns the property has left no corner of the home untouched in regard to colour and design. The birds eye maple trim elegantly compliments the surrounding hardwood floors, and deliver an upscale country charm that every Prince Edward County Buyer is looking for. (id:60626)
Royal LePage Proalliance Realty
3400 Hwy 3 Highway
Rock Creek, British Columbia
Take a look at this private family home located in Kettle Valley. With just under 10 acres you have plenty of room without close neighbors. This home offers 2 bed, 2 bath on the main floor and 2 bed, 1 bath on the second floor. It has a large master bedroom with an ensuite and large walk in closet. A stunning free standing soapstone fireplace is the main feature in this open concept home. Wood and gas heat. Lots of garage space with an attached (breezeway) 2 car garage plus a bonus truck garage (18.6' x 35') with a full upstairs extra room. Perhaps the kids escape room or studio. This property also has a 60' x 30'(1800 sq.ft.) enclosed shop! Wood heat and more space than you can fill up! Also has a 15' x 60' lean to for undercover storage big enough for all your toys and rv's. The property is very private and made up of several benches and mature trees. Garden space and plenty more to expand. Don't miss out on this wonderful property. Adjacent parcel 167 acres also for sale mls 10333809 (id:60626)
Century 21 Premier Properties Ltd.
17 Nantucket Crescent
Brampton, Ontario
Welcome to this 2-storey home featuring 4+2 bedrooms, 3+1 bathrooms, 2 kitchens, a double garage and an inground swimming pool, situated in Brampton's Westgate neighbourhood! This home features neutral tones, modern finishes and large windows, and a floor plan that is ideal for easy everyday living and hosting. A spacious foyer welcomes you into the home. A bright living room with a large window overlooks the front yard and opens into the family room with a sliding door walk-out to the backyard and deck. The large eat-in kitchen is well-designed with tasteful tones and features a large centre island. Off the kitchen is the spacious dining room with a bay window that overlooks the backyard. Completing the main floor is a powder room, laundry room and inside access to the garage. Upstairs, you will find the primary bedroom with a large closet, a nook for a makeup vanity and a 3-piece ensuite bathroom. Three additional bedrooms, one of which has primary bedroom access, a 3-piece bathroom and linen storage complete the second floor. The basement offers a recreation area, a second kitchen, two bedrooms, a 3-piece bathroom, lots of storage space and a walk-up to the backyard. The inground swimming pool, open greenspace and deck are perfect for summertime entertaining and relaxing outdoors. This location is within close proximity to all amenities, schools, golf courses, parks and trails, with easy highway access! (id:60626)
RE/MAX Escarpment Realty Inc.
1810 Westside Road
Terrace, British Columbia
Welcome to your ultimate lakefront escape! Situated on 2 stunning acres with 196 feet of private shoreline, this 4-bedroom, 2-bathroom home, loaded with character, floor to ceiling windows in the living room, stunning fireplace, separate dining rm, large galley kitchen, primary bedroom with stunning views. Soak in the lake views from the massive deck, enjoy sunny afternoons at your private dock and take in the peace and quiet only lake life can offer. Thoughtfully designed for both relaxation and lifestyle, the property features a greenhouse, beautiful gardens, a 24x30 detached shop, a wood workshop, as well as many other outbuildings with plenty of room to grow. Whether you're entertaining, gardening, or soaking up the serenity—this is more than a home, It's a lifestyle experience. (id:60626)
RE/MAX Coast Mountains - Kitimat
1,2, 3, 8121 49 Avenueclose
Red Deer, Alberta
8121 49 Avenue Close in Red Deer offers a 6,000 sq. ft. commercial building, ideally situated in the Northlands Industrial Park subdivision. Zoned I1 for industrial use, the property comprises three distinct bays on separate titles. Currently, Bay 1 (1,920 sq. ft.) is fully leased to a long-standing tenant with an established business, while Bays 2 and 3 (2,160 sq. ft. and 1,920 sq. ft., respectively) are vacant and available for immediate occupancy.Constructed in 2006 with energy-efficient features, each bay benefits from 22-foot ceilings, 16-foot overhead doors, overhead radiant heat, forced air HVAC systems, sump pits, fenced storage yards, and robust electrical capacity with 220 amp, three-phase 600-volt power supply. Each bay includes a separate front-end office featuring its own washroom and kitchen break room, enhancing the property's functionality.Located on 49 Avenue Close, with easy access from municipal roadways off Highway 2A north and Highway 11A, and in close proximity to future ring road developments, the property is surrounded by improved industrial sites, ensuring continued desirability and operational efficiency. (id:60626)
Century 21 Advantage
2003 1401 Hunter Street
North Vancouver, British Columbia
Welcome to Hunter at Lynn Creek by award-winning Intergolf development. This beautiful 2-bedroom, 2-bath corner unit boasts stunning, unobstructed views of the city, mountain, and Harbour. Great floor plan, with extra-large balcony. Premier amenities include an exercise room, clubhouse, playground, sauna/steam room, and social lounge. Perfect location, new community center, walking distance to the Park, Spirit Trail, shops, and restaurants. (id:60626)
Sutton Group-West Coast Realty
2 45234 Nicomen Crescent, Garrison Crossing
Sardis, British Columbia
Welcome to this spacious and stylish half duplex in the heart of Garrison. With over 2,800 sqft of living space, this 5-bed, 4-bath home has room for the whole family. The open and bright main floor offers a functional layout perfect for entertaining, and the large rec room downstairs provides flexible space for a media room, gym, or play area. Upstairs, you'll find a generous primary suite featuring a walk-in closet and a luxurious 5-piece ensuite"”your own private retreat. Outside, enjoy a large backyard with plenty of space for a trampoline, garden, or even a pool. The detached garage includes a finished loft above, ideal for a kids play area or storage. And with no strata fees or rules, you'll enjoy the freedom of true homeownership. * PREC - Personal Real Estate Corporation (id:60626)
Century 21 Creekside Realty (Luckakuck)
290 Connemara Rd
Comox, British Columbia
Stunning high bank waterfront property in Comox! This East facing, 0.65-acre property offers breathtaking views over the Strait of Georgia and is located in the exclusive 17-lot community of Claddagh Estates. With 100 feet of frontage, municipal water, and sewer, and only 10 minutes from downtown, this building lot is a rare offering. Situated only a few minutes from the sandy shores of Kye Bay, you will fall in love with the blank canvas this coastal property provides. For more information, contact Christiaan Horsfall at 250-702-7150. (id:60626)
RE/MAX Ocean Pacific Realty (Cx)
79 Amber View
Balzac, Alberta
Welcome to The Amber, a beautifully designed home that blends luxury and function.Built by a trusted builder with over 70 years of experience, this home showcases on-trend, designer-curated interior selections tailored for a home that feels personalized to you. This energy-efficient home is Built Green certified and includes triple-pane windows, a high-efficiency furnace, and a solar chase for a solar-ready setup. Featuring a full package of smart home technology, this home includes a programmable thermostat, ring camera doorbell, smart front door lock, smart and motion-activated switches, all seamlessly controlled via an Amazon Alexa touchscreen hub. The executive kitchen features built-in stainless steel appliances, a gas cooktop, fridge with water and ice dispenser, and a quartz waterfall island. Photos are representative. (id:60626)
Bode Platform Inc.
2616 Crowsnest Drive
Pender Island, British Columbia
One of Pender Island´s most-admired homes, designed by a local architect for a gracious indoor/outdoor lifestyle, with covered decks, a sunny rear patio framed by lush gardens and the gentle sound of a small waterfall. Surrounded by parkland, rich in peaceful, natural beauty. A very short walk to Shingle Bay Park with ocean access, beach and to 3 trails incl. the national park and Roe Lake. Fenced and gated at the front and back. Primary bedroom with walk-in closet, ensuite and covered deck is on main floor along with a 2nd bedroom/office and 2nd full bath. The 2 bed 1 bath lower level is perfect for a guest or rental suite or an office with its own entrance. Let's not forget the spacious workshop. This is a rare west coast retreat-a graceful and secluded home and steps from the ocean. (id:60626)
RE/MAX Lifestyles Realty
2616 Crowsnest Dr
Pender Island, British Columbia
West Coast Elegance by the Sea! This is one of Pender Island’s most-admired homes, thoughtfully designed and built to a high standard by a respected local architect. Embracing a gracious indoor/outdoor lifestyle,featuring large covered decks and a sunny rear sanctuary patio framed by lush gardens and the gentle sound of a small waterfall—an ideal space to relax or entertain. The home’s design ensures it stays cool and comfortable on the hottest summer days, and sheltered from coastal storms. Just a very short walk to Shingle Bay Park with easy ocean access, beach and playgroundand to 3 scenic trails including the national park and Roe Lake. Surrounded on 3 sides by protected parkland, the setting is peaceful and private with the natural soundtrack of birds, frogs, and dragonflies. Fenced and gated at both the front and back, ideal for keeping pets in and deer out. Primary bedroom with walk-in closet, ensuite and private covered veranda is on main floor along with second bedroom or office and second full bath. A flexible floor plan adds to the home’s appeal, with the lower level offering potential for a guest or rental suite, or a professional office with its own entrance. Let's not forget the spacious workshop. This is a rare and peaceful west coast retreat—timeless design—a graceful and secluded home, rich in natural beauty, and just moments from the ocean. (id:60626)
RE/MAX Lifestyles Realty




