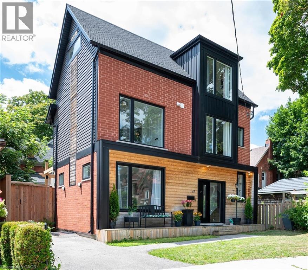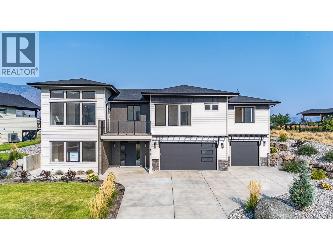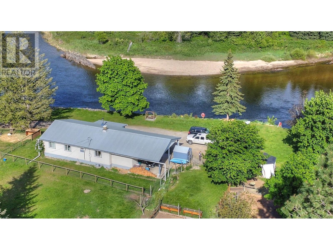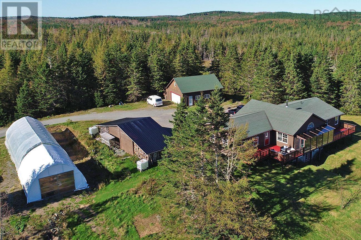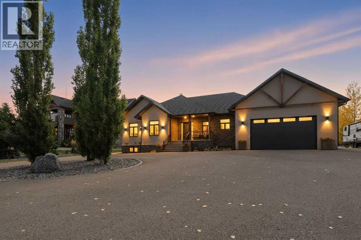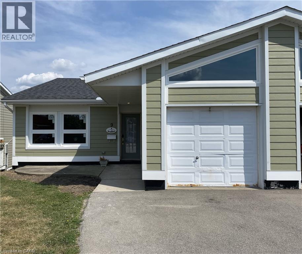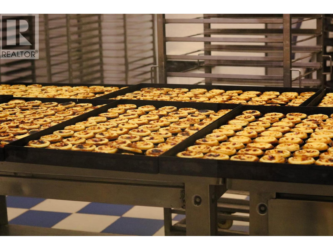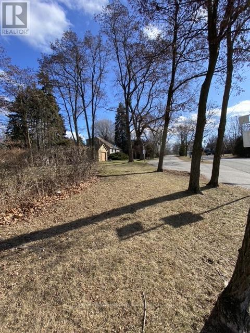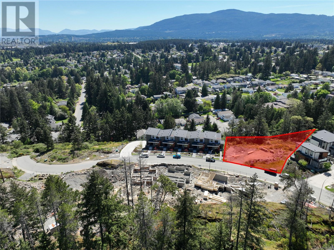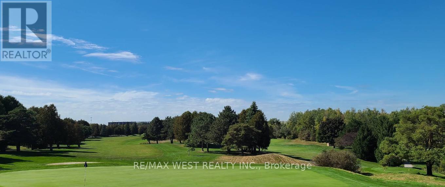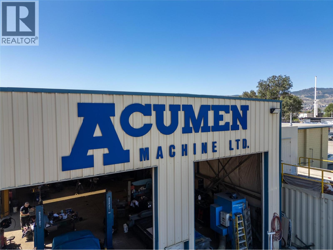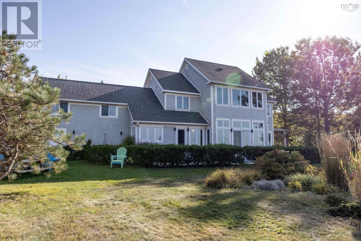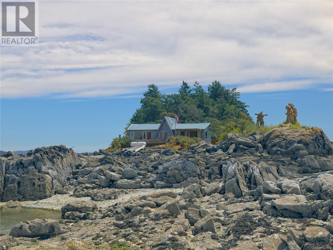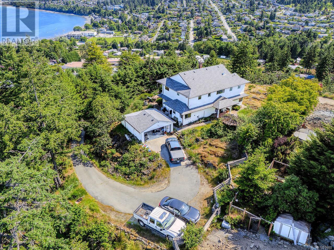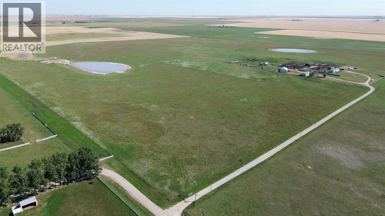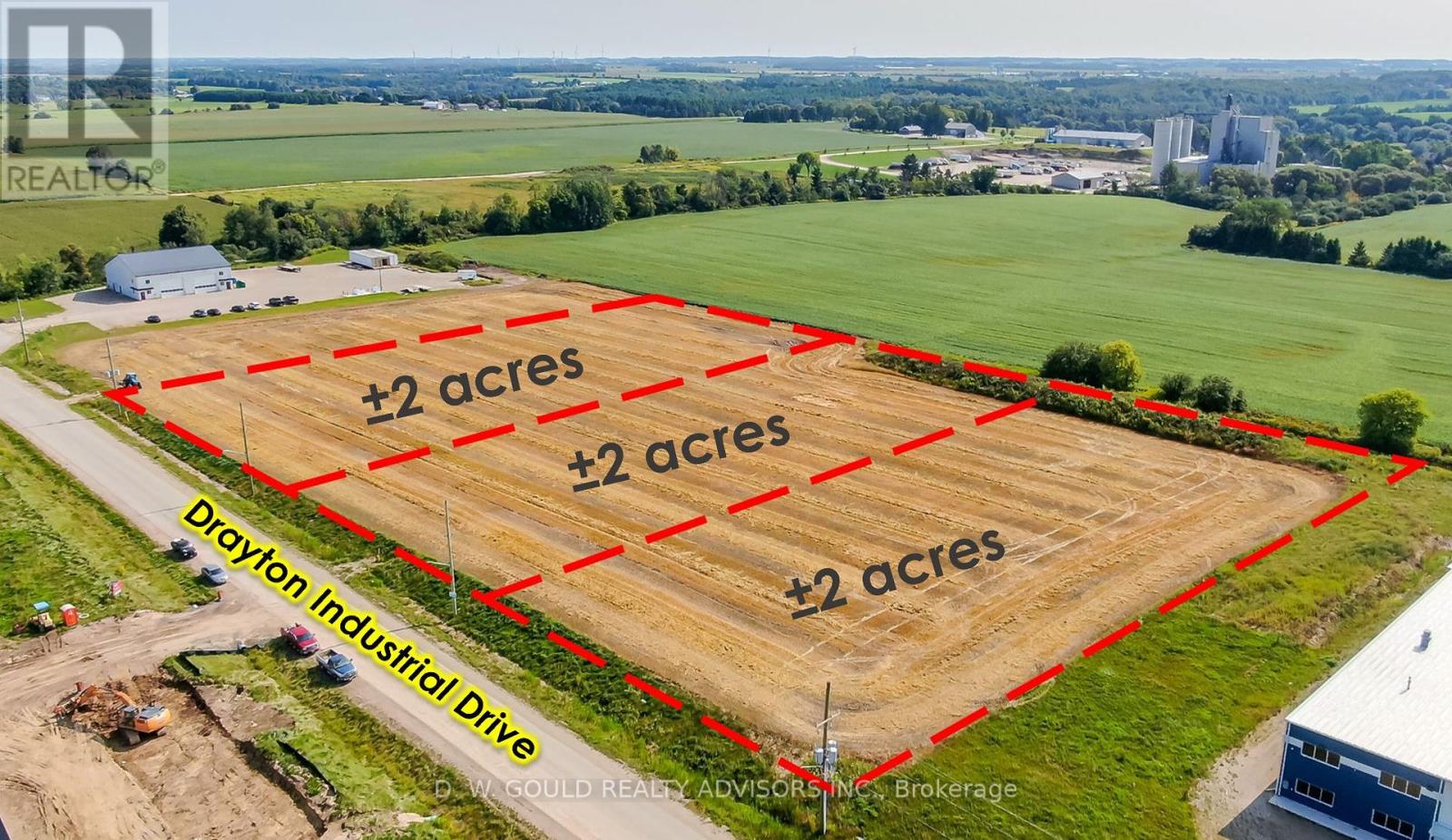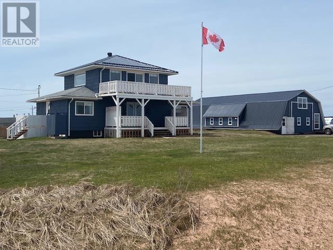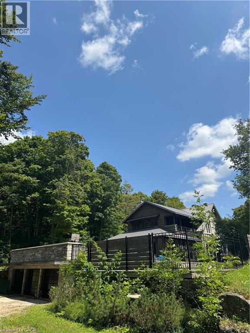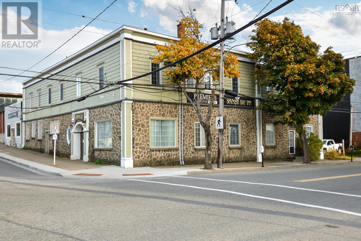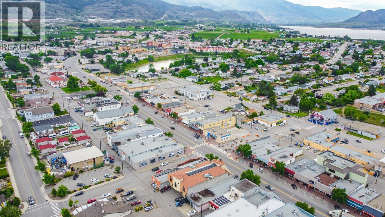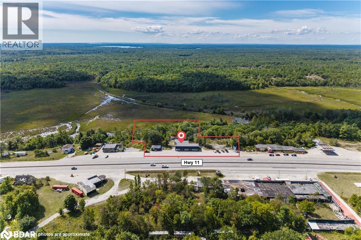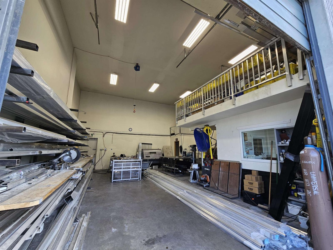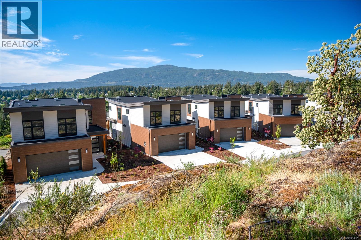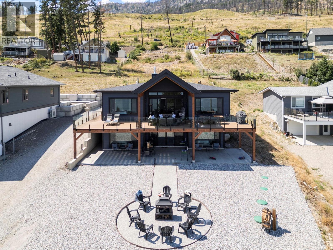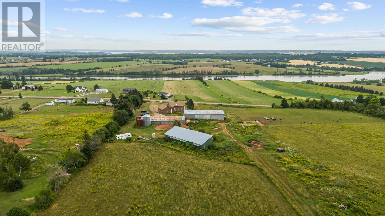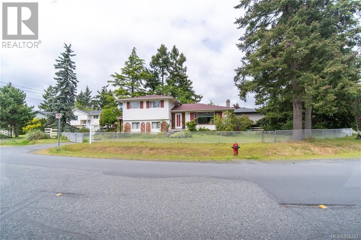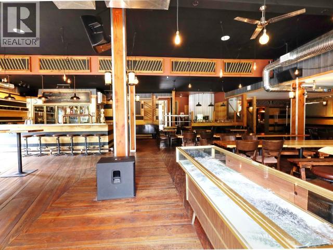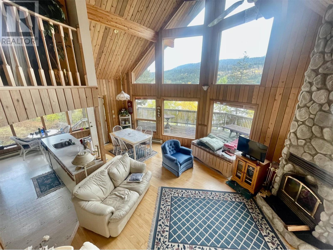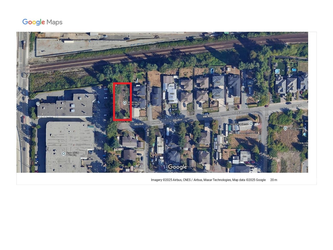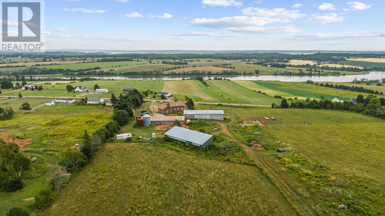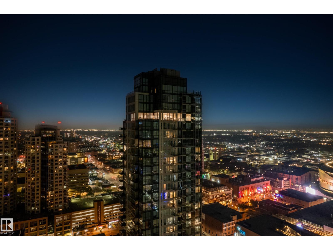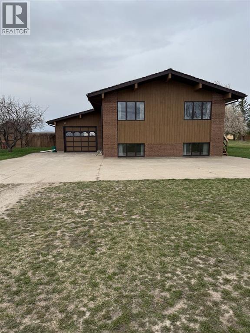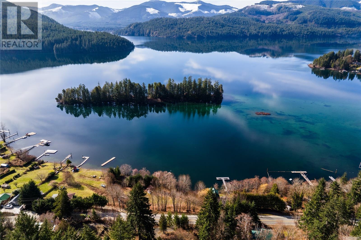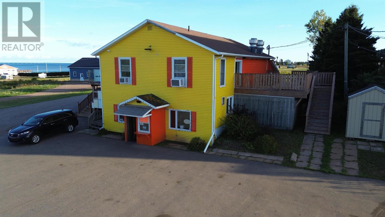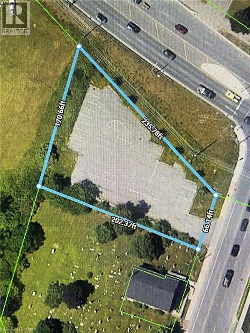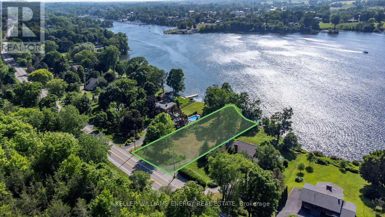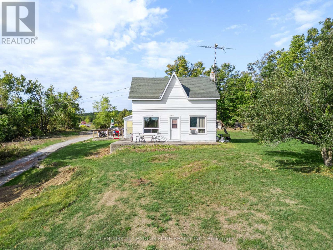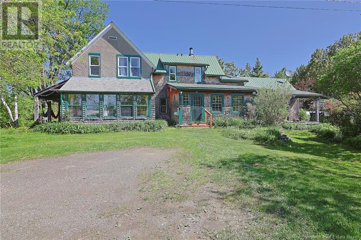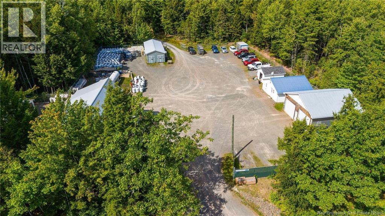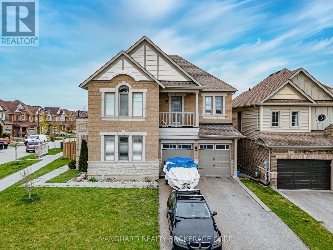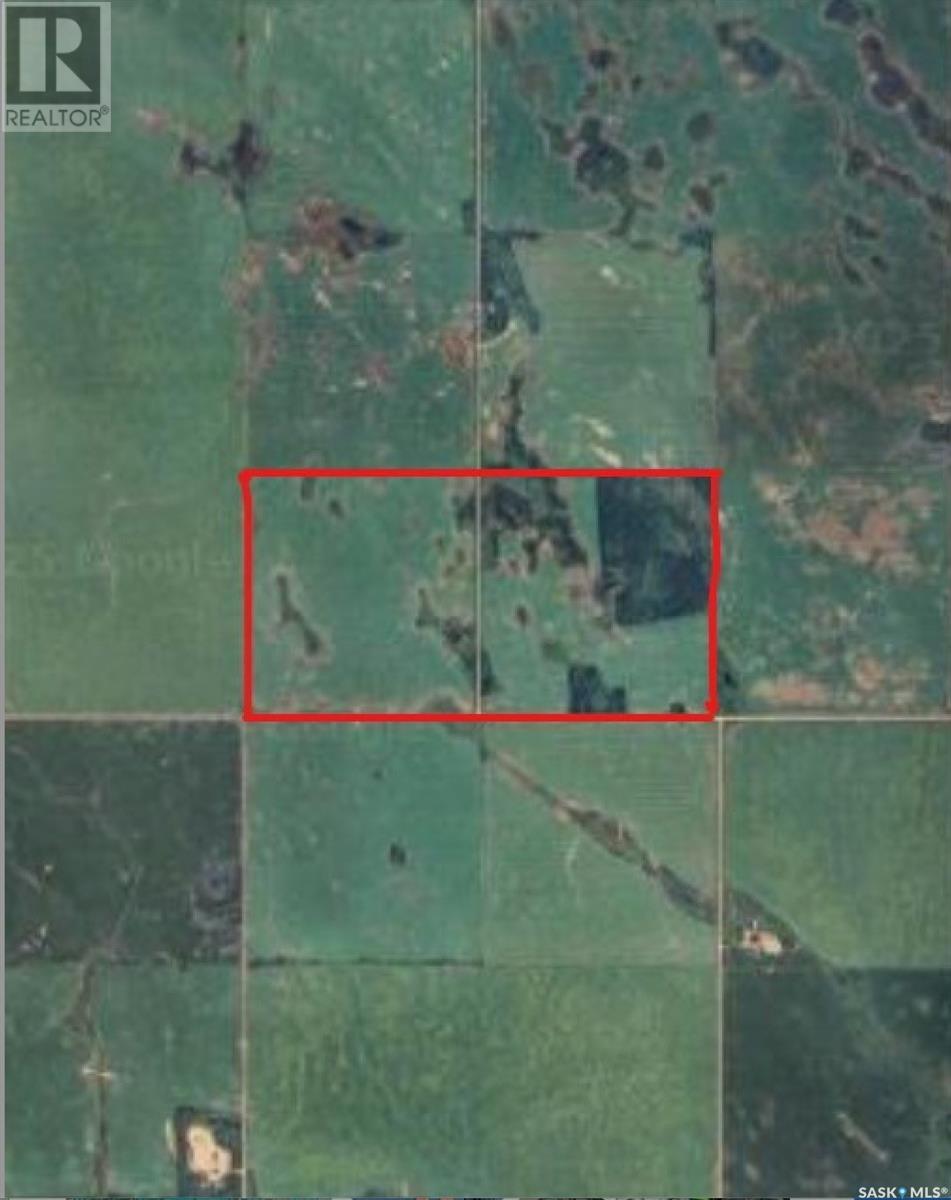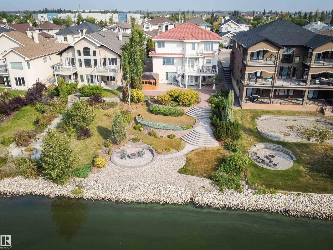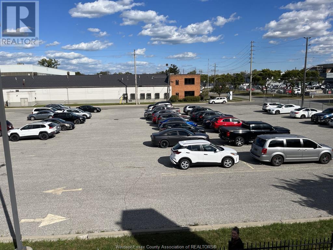47 Gruhn Street
Kitchener, Ontario
Built in 2018, this 4-bedroom, 4-bath detached home combines comfort, style, and abundant natural light. Ideally situated steps from Belmont Village, Uptown Waterloo, Downtown Kitchener, and Grand river hospital. It also offers easy access to Catalyst Commons, the LRT, and Google’s office. The main floor features 9-foot ceilings with mid-century inspired finishes throughout the kitchen and bathrooms. The layout is designed for privacy on every level, from the top floor retreat down to the finished basement. The second floor offers three bedrooms and a full bathroom with floor to ceiling windows, while the top floor primary suite boasts vaulted ceilings, barn board beams, skylights, and a walk-in closet. The basement includes a bright gym area and a powder room. Outside, the fully fenced yard features a new deck, shed, and pergola that is perfect for entertaining or relaxing. (id:60626)
Exit Integrity Realty
265 Rue Cheval Noir
Kamloops, British Columbia
Welcome to 265 Rue Cheval Noir! The stunning home packs a punch with a three car garage, 15,000 sq ft lot, four bedrooms on the upper floor and set up for a one bedroom in-law suite! This modern basement entry style home wins you from the street with modern styling and numerous windows to bring in that natural light. As you enter the home you are welcomed by the oversized entrance that leads to the even larger mud room, perfect for families! The upper floor has a huge open plan Kitchen/Living/Dining space with vaulted ceilings, three large bedrooms with a full bathroom, upper floor laundry and a Primary suite right out of a luxury hotel! The master bedroom features his and her walk-in closet, water closet, double vanity, tile shower and a large soaker tub! The basement has another bedroom, bathroom and rec room that could be an in-law suite or used for the main house. Lastly we have a huge oversized three car garage with one bay being 35 feet deep!! All of this on a huge landscaped lot in the Stunning Tobiano Resort Community! Please note TRA fee will increase from current amount next year, new amount unknown until 2026, as advised by the TRA office. All meas are approximate, buyer to confirm if important. (id:60626)
Exp Realty (Kamloops)
10000 North Fork Road
Grand Forks, British Columbia
Visit REALTOR website for additional information. STUNNING 17 Acre property & sandy beaches along the Granby River! Just walk out your front door and sit at the river's edge! Lovely family home perfect for the kids w/ great natural light & space! Inside, there is a bright country kitchen & large living room with a full basement ready to be fully finished! Barn & full living quarters offers a place for extended family, open concept stable area & ample hay storage. Property is fully fenced w/ pens & pasture. Currently there is a summer Barn house & partial built garage/shop at end of property - HUGE POTENTIAL for 2nd home but needs work. Over $150,000 in updates, upgrades & flood protection, this beautiful riverfront property can support a great farm potential or be a welcoming family home! If you have animals, this property is move in ready for sure! (id:60626)
Pg Direct Realty Ltd.
5595 Almond Gardens Road
Grand Forks, British Columbia
For more information, please click Brochure button. This property is a piece of Heaven. Just under 11 acres, flat, fully deer fenced with over 2 acres on dripline irrigation system for 5000 Lavender plants awaiting your touch. If Lavender isn't your first love that's ok, plant whatever you like on the remaining land and have the Lavender for a potential side business, or not. The house boosts 2 bedrooms, 2 1/2 baths with high end fixtures as this home was rebuilt for the owners. Luxury Vinyl flooring throughout, pine ceilings, high end appliances, just a beautiful 1100 sq.ft. gem Basement is unfinished waiting for your ideas for a potential 3rd bedroom or theatre room, games room or more. Endless opportunities! (id:60626)
Easy List Realty
923 Soldiers Cove Road
Lewis Cove Road, Nova Scotia
Experience the serene beauty of Cape Breton at 923 Soldiers Cove Road, where nearly 500 acres of pristine wilderness offer limitless possibilities. This extraordinary property is an ideal canvas for visionaries and entrepreneurs seeking peace, inspiration, and opportunity. Set amidst nature, this expansive estate features two custom-built Geo Domes and two charming Yurts, each equipped with essential amenities to be hooked up, including septic systems, wells, and power lines. The foundation is laid, ready for you to personalize these unique structures into comfortable retreats or innovative business ventures. All are overlooking a small fresh water lake within the boundries of the property The main residence is a spacious, open-concept home, perfect for relaxation or entertaining. It includes three large bedrooms, featuring a luxurious master suite with a private sauna. An additional office space offers versatility for work or creativity. Outside, enjoy panoramic views through expansive windows, or unwind in the sun room or on the deck and soak in the tranquility. The property also includes a greenhouse, an oversized detached double garage, a barn, and a chicken coop, offering potential for many agricultural pursuits. Whether youre looking to create a private sanctuary, have a farm, or develop a business, 923 Soldiers Cove Road presents a rare opportunity. With endless potential limited only by your imagination, this property is your chance to shape your vision in the breathtaking beauty of Cape Breton. Located within 1 hour of Sydney, 20 minutes to St.Peter's, this is a great property. (id:60626)
Cape Breton Realty
226 & 192 Cape Road
North Rustico, Prince Edward Island
Exceptional tourism business opportunity ideally located between the iconic destinations of Cavendish and North Rustico. This well-established property features 27 fully equipped cottages?10 one-bedroom and 17 two-bedroom units?perfectly suited for couples, families, and group travelers. In addition, there are 25 spacious two-way campsites, a multi-purpose building that houses a reception office, laundry facilities, and a charming storefront, plus a 20? x 40? heated inground swimming pool for guest enjoyment. Situated on a private road just minutes from the stunning North Shore beaches, world-class golf, and popular Island attractions, this turnkey property is only 25 minutes to both Charlottetown and Summerside, offering a rare blend of seclusion and accessibility in the heart of PEI?s tourism hub. *MLA is only the main Office/laundry area. (id:60626)
Royal LePage Country Estates 1985 Ltd
83, 26540 Highway 11
Rural Red Deer County, Alberta
A fully developed bungalow on 1.47 acres in Balmoral Heights! The curb appeal is accented by the paved circular driveway, stucco, stone accents and covered front porch. The front entryway greets you to the open style floor plan that features vaulted ceilings and hardwood floors that have been refinished with a trendy matte finish. Maple kitchen cabinets are accented by full tile backsplash, crown moldings, granite countertops, glass front upper cabinets, a large island eating bar, skylights, a gas stove and a walkthrough pantry. The eating area has patio doors out to the backyard. You'll enjoy relaxing in the living room next to the gas fireplace that has floor to ceiling stone surround. The tiled back entryway has a laundry area with a sink and quartz countertops. There are 3 bedrooms on the main floor. The king sized primary bedroom has hardwood floors, double windows overlooking the backyard, a walk in closet with custom built ins and a 5 piece ensuite with heated tile floors, double sinks, quartz, a freestanding air jet tub & a custom glass/tile shower. The main floor also boasts a powder room off the back entryway and a 4 piece bathroom with quartz. Follow the stairs with wrought iron railings and stair lights down to the basement into the large family games area with a massive wet bar that features granite countertops, a dishwasher, wine fridge and ice maker, pool table (included) and family room with a gas fireplace and a door that accesses the side yard & a two tiered theatre room, all with leather flooring. There is a 4th bedroom, a 4 piece bathroom, a gym/office with durable gym flooring. Step outside onto the composite deck that has a vaulted roof cover (two gas hookups) that leads to a concrete patio with a hot tub area overlooking the retaining wall and into the yard. There is a shed, chicken coop and power/water to the back of the lot for a future shop. The home has a high efficient furnace, a boiler system, central vac, sonos for sound throughout, a/c , reverse osmosis, heated tile throughout (except in the back entryway, a tandem triple car garage (warmed by underfloor heat). The perfect country residential location within minutes to Red Deer. Upgrades since 2016: paved front driveway, stucco repainted, landscaping, retaining wall in backyard, garden shed, reverse osmosis, refinished hardwood with a matte finish and concrete around the home. (id:60626)
Century 21 Maximum
9 Father Csilla Terrace
Hamilton, Ontario
Welcome to 9 Father Csilla Terrace, set within the highly sought-after gated community of St. Elizabeth Village! This delightful home will offer 2 bedrooms and 2 bathrooms, including a private ensuite, along with a bright eat-in kitchen, separate dining room, and an inviting living room that opens onto a raised deck overlooking the tranquil pond. A highlight of this property is the opportunity to renovate and personalize it to suit your style with a choice between two main-floor layout options. The lower level features a second bedroom, full bathroom, and a spacious recreation room with walk-out access to the patio, perfect for entertaining or relaxing. Enjoy all the Village amenities, including an indoor heated pool, fitness centre, saunas, golf simulator, and more, while exterior maintenance is completely taken care of for you! Property taxes, water, and all exterior maintenance are included in the monthly fees. *Room sizes based off of floor plan option 1* (id:60626)
RE/MAX Escarpment Realty Inc.
K 1553 Harvey Avenue
Kelowna, British Columbia
Rare opportunity to acquire a profitable, vertically integrated food manufacturer in a 5,000+ sq. ft. facility, retail locations, and strong e-commerce. Backed by recurring national airline purchase orders, loyal customers, and a trusted brand, the business features efficient, scalable operations and a skilled team. Infrastructure and systems support rapid growth. Built for scale, poised for expansion. Ideal for strategic buyers, private equity, or operators looking to expand supply chains or grow in food manufacturing. This confidential sale requires an NDA to access business name, financials, and property details. Address displayed is the Remax Kelowna brokerage address. NOTE: Real estate can be purchased separately, offering long-term value and security. (id:60626)
RE/MAX Kelowna
58 Pine Ridge Drive
Toronto, Ontario
Rare Opportunity! Large Lot In Highly Sought After Cliffcrest Neighbourhood. Legal Severance Granted For 58 Pine Ridge Dr. Multiple Options Available... Live In The Existing Home And Build A New House Next Door Or Build Your Dream Home On Your Choice Of Lot. Build A Luxury Detached Custom Home Up To GFA 4088 SF. Sellers Prefer To Sell 58 & 60 Pine Ridge Dr Together. Both Properties Ready To Apply For Building Permit. Close To Great Schools Including St. Agatha CS, Fairmount PS, Cardinal Newman Catholic HS, R.H King Academy HS, Ttc, Go, Shop & More! Short Drive To DVP & 401. (id:60626)
Century 21 Leading Edge Realty Inc.
1221 Manzanita Pl
Nanaimo, British Columbia
Attention Builders & Developers. Located in peaceful Rockwood Heights, 1221 Manzanita Place offers a unique opportunity develop a mixture of low density, ground oriented, multiple family buildings on this R6 Zoned Property in Nanaimo. Build to suit also available. Reach out today for more information. (id:60626)
Sutton Group-West Coast Realty (Nan)
18571 Woodbine Avenue E
East Gwillimbury, Ontario
Prime Opportunity in East Gwillimbury! This expansive 159 ft x 183 ft (.661-acre) lot offers a rare chance to build your dream home or invest in a high-growth area. Nestled just off Highway 404, enjoy seamless access to Toronto and the GTA while being moments from top amenities. Golf enthusiasts will love being steps away from the Shawneeki Golf Club, while nature lovers can explore Rogers Reservoir Conservation Area. Shopping and dining are minutes away at Upper Canada Mall, Costco, and Blossom Acres Marketplace, with everyday essentials covered by nearby Tim Hortons and A&E Fine Foods. Commuters will appreciate the proximity to East Gwillimbury GO Station, ensuring easy travel. This prime location blends convenience, recreation, and future potentialdon't miss out on this incredible opportunity! (id:60626)
RE/MAX West Realty Inc.
733 Tagish Street
Kamloops, British Columbia
Acumen Machine Ltd. is a full-service, certified machine shop that has been offering CNC machining, fabrication, industrial and welding services in Kamloops since 1992. With a skilled team of professionals, this business is capable of producing high-quality products for all industrial and commercial clients including but not limited to mining, forestry, railway, agriculture and custom projects. With strong financials and reliable staff, this investment is appealing to buyers who are looking for cashflow and a reputable business with repeat clients. The building and head lease can also be acquired with 27 years left on a 49 year lease. This is a share sale, please do not disturb the staff. Call the listing agent for more information! (id:60626)
Exp Realty (Kamloops)
284 James Way, 95 Roddys Point Road, Caribou River
Caribou River, Nova Scotia
Set along the shores of Caribou River, 284 James Way offers over 30 acres of privacy with more than 350 feet of sandy ocean frontage on the Northumberland Strait. Here, mornings begin with the sight of ferries bound for Prince Edward Island and fishing boats returning with their catch, and evenings invite sunsets best enjoyed from the shoreline steps or garden patios. The custom home is filled with light and warmth, from its ocean-facing great room to the beautifully updated primary suite, and a kitchen highlighted by custom butternut cabinetry and detailed crown moulding. Blending timeless charm with modern comforts like a new roof, whole-home generator, and professionally designed shoreline protection, this property is equally suited for hosting family and friends or simply enjoying the quiet rhythm of the sea. (id:60626)
Blinkhorn Real Estate Ltd.
Lot A Twilight Island
Salt Spring, British Columbia
Twilight Island - With ease of access and outstanding outlooks, this private island retreat is an escape to simplicity, peace and nature that soothes without opulance. Welcoming laid back repose with amenities close at hand, pristine shoreline and private beaches transcend traditional retreat as only an island can. Both manageable in scale and simple to operate, Twilight Island represents a rare opportunity to turn back time just a little, with private dock and excellent cell service to keep you in the here and now. (id:60626)
Sotheby's International Realty Canada Ssi
1573 Scarlet Hill Rd
Nanaimo, British Columbia
Perched at the top of Scarlet Hill Road with glorious 180 degree views overlooking Departure Bay, the Gulf Islands, Mount Baker, all the way around to Mount Benson you’ll find this treasure of a home waiting for your inspirational upgrades. 4 Bedrooms, 4 bathrooms (2 ensuites) kitchen, living room, sunroom, and balcony all positioned to take in the breathtaking views. The master suite has plenty of space, a walk-in closet, 3 piece bath and its own private balcony to enjoy morning coffee, and evening beverages with epic sunrises and stunning sunsets year round. The additional family room and den offers flexibility for multi-generational living. This almost ¾ acre property has plenty of outdoor space for entertaining, sunbathing, setting up a garden as well as a detached double wide garage for parking or work space for your projects. Trees are strategically placed to offer privacy from neighbouring properties. If some elbow grease and heavy lifting is not an issue for you the rewards will be big with this one! Some interior pics will be added soon (id:60626)
Royal LePage Nanaimo Realty (Nanishwyn)
1201 Veteran's Memorial Highway
Souris West, Prince Edward Island
Want to own your very own golf course without spending millions? Here it is, Rollo Bay Greens located in the well-known picturesque Rollo Bay community overlooking the beautiful hills roll gently to the shores of the Bay. The site of Rollo Bay Greens - a 9-hole charmer has a way of fitting into most vacation schedules with its manicured and pampered layout. The course was purposely designed to provide a pleasant experience for low and higher handicap players. Located just 45 minutes east of Charlottetown, Rollo Bay Greens extends an invitation for all who like to make golf at least a part of their summer vacation or just simply a day sport outing. A fully turn-key business that includes a Pro-shop, cafeteria, an owner dwelling suite and much more. (id:60626)
Royal LePage Prince Edward Realty
124041, 280 Range Road Road
Rural Willow Creek No. 26, Alberta
Available now! This quarter section just minutes from Claresholm, Alberta is perfect for a hobby or small farm operation or to add to your current holdings. This property is in a perfect location! From highway 2, going through town you arrive mostly by highway 520 and then maintained road. You'll wish it was a longer drive so that you can enjoy the lush prairie and foothills. The scenery doesn't stop there. The view from the homes is stunning in every direction!Currently this property is arranged to house multiple horses and has additionally held over 200 head of cattle in the past. The majority of the property is used as grass pasture land that has a cross fence roughly half way through. The pens have 3 watering stations run from a 3500 Gal cistern with well access. In the pen area there is also a newer 27'x39' barn with stalls as well as a tack shed behind the home. Need room for equipment? No problem! Just behind the principal home is a 60'x 40' Quonset. This property has two separate homes including a 3 bedroom house over 1600 squ ft with an unfinished basement as well as a 3 bedroom mobile coming in over 1500 squ ft. The home properties are fed from one well while the stock waterers are fed from another shallow well or the cistern. To add there is a brand new paved road to the property as of early October. Certified third party appraisal included in supplements, call your favorite realtor today! (id:60626)
Real Broker
2ac - 47 Drayton Industrial Drive
Mapleton, Ontario
+/- 2 acres (subject to severance) of rectangular/flat vacant Industrial/ Commercial Lot in Drayton. General industrial Zoning allows a good range of uses including contractor's yard, auto body repair shop, transport establishment, etc. Municipal water, sewage & gas servicing available. *Legal Description Continued: PARTS 3 & 4, PLAN 61R22414; SUBJECT TO AN EASEMENT IN GROSS OVER PART 3 PLAN 61R22414 AS IN WC594420; TOWNSHIP OF MAPLETON **EXTRAS** Address updated from 41 to 47 Drayton Industrial Dr. by Municipality last week of January 2024, after severance. Please Review Available Marketing Materials Before Booking A Showing. Please Do Not Walk The Property Without An Appointment. (id:60626)
D. W. Gould Realty Advisors Inc.
61 Cape Road, 67 Cape Road
North Lake, Prince Edward Island
HOUSE, RESTAURANT AND COTTAGE. Here is your opportunity to own an incredibly unique property on the beautiful North Shore of PEI! This special property located in North Lake, provides beach access right out front of your door, and boasts panoramic views of the Gulf of St Lawrence. Take a 2 minute walk to the well known North Lake Harbour for your fresh off the boat lobster, your family and guests will love. The grounds feature a year round 3 bed, 2 bath home, separate cottage and "Boathouse" which has been a successful local restaurant for many years. If owning a restaurant is not your style, the Boathouse building itself can easily be converted in to multiple living quarters, or another business; the possibilities are endless. There have been plenty of updates including heat pumps, electrical, decks, roofs, insulation, septic and more. This property is already PEI Tourism approved, as both the cottage and home can be rented out. Don?t miss out on this amazing opportunity to both live, and work in one of PEI's most picturesque destinations. (id:60626)
Coldwell Banker/parker Realty Montague
517807 5th Concession Road N
Meaford, Ontario
Welcome to 517807 5 Concession N, a charming country property set on a peaceful stretch in the Municipality of Meaford. This well-maintained home offers a functional layout with spacious principal rooms, large windows, and an abundance of natural light throughout. The main floor features a bright living area, an open dining space, and a practical kitchen with ample storage and counter space. Upstairs you'll find comfortable bedrooms and well-sized bathrooms, making it ideal for family living or hosting guests. The lower level provides additional space that can be tailored to your needs, whether for recreation, office use, or storage. Situated on a generous 25-acre lot, the property is surrounded by mature trees and open views, providing privacy and a true country feel. The outdoor space is perfect for gardening, outdoor activities, or relaxing on warm summer evenings. A detached garage/workshop adds convenience and flexibility for hobbies, parking, or extra storage. Located just minutes to downtown Meaford and Owen Sound, residents will enjoy easy access to schools, shopping, dining, and the beautiful shores of Georgian Bay. Outdoor enthusiasts will appreciate the close proximity to hiking trails, ski hills, golf courses, and cycling routes. With convenient highway access, commuting to surrounding communities is simple. This property combines the best of rural living with nearby town amenities, offering an excellent opportunity to enjoy life in Grey County. (id:60626)
RE/MAX Escarpment Realty Inc.
10 Pitt Street
Sydney, Nova Scotia
Introducing a charming boutique hotel for sale in the heart of downtown Sydney. This exquisite property features a total of 11 separate units, offering a diverse range of accommodations to cater to guests' needs. Among the 11 units, 6 are self-contained apartments, providing a sense of privacy and comfort for guests seeking a home-away-from-home experience. Within the self-contained apartments, there are 3 cozy 1-bedroom units and 3 spacious 2-bedroom units, with 2 of the latter boasting 2 bathrooms for added convenience. Additionally, the hotel offers 5 single hotel-style rooms, perfect for guests looking for a more traditional lodging experience. The boutique hotel also features a welcoming lobby and dining area, creating a warm and inviting atmosphere for guests to relax and socialize. The dining area presents an opportunity for conversion into additional rooms, allowing for flexibility in accommodation offerings. For added convenience, the property includes 2 separate laundry rooms, ensuring that guests have access to essential facilities during their stay. Noteworthy is the extensive renovation that took place in 2005, enhancing the overall appeal and character of the hotel. This renovation has contributed to the property's history, overall design and amenities, making it a desirable investment opportunity in the vibrant downtown Sydney hospitality market. Don't miss the chance to own this boutique hotel and provide guests with a memorable and comfortable stay right here in downtown Sydney! (id:60626)
Coldwell Banker Boardwalk Realty
8510 Main Street
Osoyoos, British Columbia
Best Location in Town/Investor Alert, this mixed commercial ground/residential above property is renovated top to bottom and a turnkey investment! Look no further as it is in the heart of Osoyoos with high visual exposure from Hwy 3 and the thousands of vehicles passing by daily. Being in downtown Osoyoos means plenty of foot traffic and customers for the storefront currently leased to a wonderful clothing store. Plenty of future growth as the town of Osoyoos expands. Contact for more information (id:60626)
Stonehaus Realty (Kelowna)
2259 11 Highway S
Gravenhurst, Ontario
Situated on 2.46 acres with 350 feet of prime frontage, this property offers exceptional visibility along Highway 11. The site features appx 5,000 SF commercial building with a huge showroom/store front, 4 private offices, 5 washrooms, 11ft ceilings, a commercial sink, and a separate shipping area with a drive-in door, this property is ideal for retail establishments looking for great exposure on cottage country’s most travelled route. With versatile commercial zoning allowing for restaurants, automotive uses, warehousing, and more, this property presents an ideal investment and operational opportunity in a high-exposure location. Offset your costs with rental income from the 800sf residential bungalow and commercial billboard sign. (id:60626)
Maven Commercial Real Estate Brokerage
110 11538 132a Street
Surrey, British Columbia
Calling all skill trades in the manufacturing industry with business mindset!!! Warehouse and Manufacturing Business For Sale. Warehouse located in a central area. A well established Family business for over 15 Years of Manufacturing Railings, Gates, Fences . The property and this business includes all material inventory and equipment as per Equipment list attached! (id:60626)
Exp Realty
102 1220 Manzanita Pl
Nanaimo, British Columbia
Hidden away, yet minutes from all of life's conveniences, experience the tranquility and coastal charm of this newly built home in stunning Rockwood Heights. Crafted by Momentum Design Build, this energy-efficient single-family home offers a thoughtful and spacious floorplan, with ample space for families, hosting guests, relaxing, and working from home. With a walk-in pantry, mudroom, bonus room, and generous crawl space, you'll never run out of storage; plus, the garage provides additional vaulted space for outdoor recreation equipment and parking for 2 vehicles. Soak up ocean and mountain views through picture windows and from two large south-facing decks, and enjoy living in a parklike setting surrounded by the expansive trail network of Linley Valley and a short drive to Nanaimo's best beaches. As an owner in a complex of 5 stratified yet private homes, the flexibility of lock-and-leave living allows you to take off on a whim with the peace of mind, knowing your home is safe. (id:60626)
Sutton Group-West Coast Realty (Nan)
RE/MAX Professionals (Na)
8 Kenyon Road
Vernon, British Columbia
Looking for a home that stops you in your tracks? Welcome to 8 Kenyon Road — a custom-built stunner with unmatched Okanagan Lake views from every level. Built in 2023, this home is modern, luxurious, and designed for life well lived — whether you're raising a family, entertaining guests, or just soaking in the serenity. Step onto the oversized main deck and take it all in — the lake, the sky, the silence. There's even a second lower-level deck, so no matter where you are, you’re wrapped in the view. Tucked away on the peaceful Westside of BC, this is where the pace slows down — and quality of life goes way up. Wake up to still mornings, birdsong, and panoramic lake views. Spend your evenings watching the sun set behind the hills. You're just minutes to downtown Kelowna — but you’d never know it. Out here, it feels like a private retreat. Ready to experience it for yourself? 8 Kenyon Road. DM for details or to book your private tour. The lake life you’ve been dreaming of starts right here. (id:60626)
RE/MAX Vernon
653 Clyde River Road
Clyde River, Prince Edward Island
Set in PEI?s countryside, 653 Clyde River Road is a scenic property offering a rural lifestyle just minutes from Cornwall and a short drive to Charlottetown. With 38.9 acres of rolling land, 600 feet of water frontage on the Clyde River, and a charming, spacious home, this property brings comfort, functionality, and natural beauty together. The home sits high on the lot, offering panoramic views of the surrounding hills and river. The main floor is open and filled with natural light. A wood fireplace adds warmth to the living area, flowing directly into a classic country kitchen with solid wood cabinetry. Off the main entry, a built-in home office with custom shelving offers a quiet and functional space for remote work, study, or creative pursuits. Outside off the living room is a gated wraparound deck with views of the Clyde River. The home includes a laundry room with a half bath. The basement has a large workshop with double walkout doors, and a dedicated wood storage area. The walkout leads to a fenced-in back yard. Upstairs features three bedrooms and two full bathrooms, including a generous primary suite with a large ensuite and direct access to a private deck ? the perfect place to enjoy sunrises and quiet evenings overlooking the water. The main bathroom provides ample cabinet space and storage. The double car garage attached to house with separate entryway features 14-foot ceilings, and perfect for use as a workshop or additional storage. Recent updates include fresh paint throughout, all new flooring, new fiberglass oil tank, and a new roof. Well-equipped for agricultural use, the property includes multiple barns, three operational grain tanks, and spans both sides of Clyde River Road. Currently operating as a pig farm, its infrastructure and acreage offers possibilities for other ventures in farming. A rare offering?acreage, water views, outbuildings, and a well-appointed country home all in one. (id:60626)
Keller Williams Select Realty
2776 Scafe Rd
Langford, British Columbia
Situated on a quiet street in the heart of Langford is this 3 bedroom home on over 7800sqft of land and over 1700sqft of living space. This home offers flexibility with its various rooms, spacious lower-level recreation/family rooms and upper-level bedrooms. Luscious greenery wraps around the home providing plenty of space for gardens and other outdoor activities. This is also a great development opportunity with a land assembly potential, in-close proximity to the new Westshore University Campus and various amenities along Goldstream Ave and the Westshore/Langford area which continues to provide its ever-growing community with access to not only various commercial stores but also opportunities to enjoy nature with nearby lakes and endless trails. (id:60626)
Rennie & Associates Realty Ltd.
5987 Lund
Powell River, British Columbia
So Much Love & Passion was put into the iconic Wildwood Public House, Neighbourhood Meetup: Phenomenal Howgush/Grizzy Carving, Epic Sound Baffles to make the acoustics fantastic to Raise the Roof (Literally), State of the Art Commercial Pizza Oven, Supreme Functional Bar~Fridge~Supplies~Circular Layout. No need to have staff inefficiently running up & down stairs. Extensive upgrades to this building. Potential Option for Restaurants: Grandfathered Full Spectrum Liquor License including Off Sales. Amazing Land + Business Opportunity. Architectural Renderings Available for Future Vision ~ Expansion Planning. Locals want to have their hot spot with fantastic cuisine, music, dancing or other creative business ventures. This building includes an Upper Suite with open concept 1 or 2 bedroom + Management Office. Bring your passion and ideas to this fantastic opportunity. Potential to also purchase the house behind for the buyer who wants to live or have staff live close to work. (id:60626)
RE/MAX Powell River
8200 Gun Lake West Road
Gold Bridge, British Columbia
Perched along the Western edge of beautiful Gun lake you will find this 1416 ft2 Lynnwood Cedar Cabin with 200 ft of shoreline on a manicured acreage that includes a large garage, boat storage, & woodshed. The kitchen & living area overlook the crystal clear waters through floor to ceiling windows that let the light pour in, making this a bright and cheery space. There are 3 large bedrooms, a full bathroom, laundry, and plenty of storage space. Enjoy your coffee on the big wrap around deck or a floating dock with great morning sun. In the evening you spectacular moon rises over Chainsaw Ridge. Large lots with an existing home on 200' of shoreline are impossible to find at Gun Lake, & here you have a property that you can start to enjoy right away. (id:60626)
RE/MAX Sea To Sky Real Estate
20205 98a Avenue
Langley, British Columbia
Incredible development opportunity in Walnut Grove! This 10,797 sq ft property offers 66 feet of frontage and can be subdivided into two bare land strata lots-no rezoning required. With 33% lot coverage, you can build two 3-storey homes, each with a legal suite and a coach house above ground. Located in a growing neighborhood surrounded by new construction and just minutes from Gordon Greenwood Elementary and Walnut Grove Secondary. Don't miss your chance to invest in this prime location-call today for details! (id:60626)
Century 21 Coastal Realty Ltd.
653 Clyde River Road
Clyde River, Prince Edward Island
Set in PEI?s countryside, 653 Clyde River Road is a scenic property offering a rural lifestyle just minutes from Cornwall and a short drive to Charlottetown. With 38.9 acres of rolling land, 600 feet of water frontage on the Clyde River, and a charming, spacious home, this property brings comfort, functionality, and natural beauty together. The home sits high on the lot, offering panoramic views of the surrounding hills and river. The main floor is open and filled with natural light. A wood fireplace adds warmth to the living area, flowing directly into a classic country kitchen with solid wood cabinetry. Off the main entry, a built-in home office with custom shelving offers a quiet and functional space for remote work, study, or creative pursuits. Outside off the living room is a gated wraparound deck with views of the Clyde River. The home includes a laundry room with a half bath. The basement has a large workshop with double walkout doors, and a dedicated wood storage area. The walkout leads to a fenced-in back yard. Upstairs features three bedrooms and two full bathrooms, including a generous primary suite with a large ensuite and direct access to a private deck ? the perfect place to enjoy sunrises and quiet evenings overlooking the water. The main bathroom provides ample cabinet space and storage. The double car garage attached to house with separate entryway features 14-foot ceilings, and perfect for use as a workshop or additional storage. Recent updates include fresh paint throughout, all new flooring, new fiberglass oil tank, and a new roof. Well-equipped for agricultural use, the property includes multiple barns, three operational grain tanks, and spans both sides of Clyde River Road. Currently operating as a pig farm, its infrastructure and acreage offers possibilities for other ventures in farming. A rare offering?acreage, water views, outbuildings, and a well-appointed country home all in one. (id:60626)
Keller Williams Select Realty
#2901 10238 103 St Nw
Edmonton, Alberta
Experience unmatched luxury in this stunning 29th-floor PENTHOUSE at The Ultima. This residence offers a rare opportunity to live high above the city with panoramic skyline views that stretch as far as the eye can see. Floor-to-ceiling windows flood the space with natural light by day and showcase the sparkling city lights by night. Step out onto your expansive private balconies and take in the vibrant energy of downtown Edmonton, with Rogers Place, the Ice District, and countless restaurants and shops right at your doorstep.This exclusive home offers open-concept living space with high-end finishes throughout, modern kitchen with sleek cabinetry, spacious bedrooms designed for comfort and style, spa-like bathrooms with contemporary fixtures. The Ultima is a sought-after building with exceptional amenities, including a rooftop lounge, fitness centre, and concierge service. This penthouse is perfect for those seeking a sophisticated urban lifestyle with the best of Edmonton right outside their door. (id:60626)
Real Broker
214015 Twp Rd 52
Cardston, Alberta
Escape to your own private oasis with this exceptional 14-acre property, just a short 30-minute drive from Lethbridge! Ideal for those seeking space, tranquility, and versatile amenities, this property is the perfect combination of rural charm and functional living. The Home: This inviting bi-level home offers 4 spacious bedrooms and 2 bathrooms, providing ample room for your family to grow. The bright and open layout includes large windows that flood the home with natural light. Step outside to the expansive wrap-around deck, ideal for relaxing or entertaining while enjoying the peaceful views of your property. Outbuildings & Storage: This property is a dream come true for hobbyists, small farmers, or anyone needing extra space for equipment and storage. The property includes: 2 Quonsets for all your agricultural or storage needs, 3 Detached Garages, perfect for vehicles, workshops, or extra storage, Grain Sheds, ideal for farmers or anyone with a green thumb, A Dugout that provides a water source for irrigation or livestock. Land & Landscaping: With 14 acres of land, there’s plenty of space for gardening, farming, or simply enjoying the outdoors. The property is landscaped with numerous mature trees, offering natural privacy and a serene setting. Whether you want to create a mini farm, have space for animals, or simply need room to spread out, this acreage offers endless possibilities. Convenient Location: Located just 30 minutes from Lethbridge, you'll have the perfect balance of rural living with easy access to the amenities of the city, including shopping, schools, and healthcare. This property truly offers the best of both worlds—space, serenity, and convenience. Don’t miss out on the opportunity to make this your dream home. Directions: From Lethbridge head south down highway 5. South of the Raymond turn off turn left at the bend. Head due south a few minutes, sign and property on your right. (id:60626)
RE/MAX First
Lot 49 Youbou Rd
Youbou, British Columbia
A rare opportunity awaits on Cowichan Lake—1.3 acres of prime, south-facing lakefront property. With spectacular views, full sun exposure, and just minutes from Laketown Ranch, this is an ideal spot for your dream getaway or investment retreat. This picturesque parcel of undeveloped land invites you to create your perfect vacation escape, whether you prefer to be right by the water's edge or nestled against the mountainside. A dock is already in place, ready to accommodate all your water adventures. The Cowichan Lake area offers an idyllic lifestyle immersed in nature, with endless opportunities for boating, fishing, hiking, and biking—plus convenient access to local amenities. All of this is just under an hour from Nanaimo and a little over an hour’s drive to Victoria. Located in CVRD Area I, the property is not subject to speculation tax, and there is no foreign buyer ban in this region, making it an excellent investment in Vancouver Island’s most desirable lakefront location. (id:60626)
The Agency
Engel & Volkers Vancouver Island
351 Route 2 W
Souris West, Prince Edward Island
Seaside Bakery for Sale - Prime Business Opportunity Located in the heart of Souris, Prince Edward Island, the Seaside Bakery offers a fantastic business opportunity with a loyal customer base and prime waterfront location. Key Highlights: Prime Location: Situated by the beautiful shores of Prince Edward Island, the bakery draws locals and tourists alike, providing a scenic and inviting atmosphere. Established Brand: Known for high-quality artisan breads, pastries, and treats made with fresh, local ingredients, this bakery has a loyal following. Strong Performance: The bakery has consistent sales and profitability, backed by solid financial records and positive reviews. Charming Ambiance: A cozy interior with a second-floor outdoor seating area where customers can enjoy their baked goods while taking in the stunning seaside views. Diverse Menu: Offering baked goods, coffee, light meals, and seasonal specialties, appealing to a wide range of customers year-round. Growth Potential: Positioned near popular tourist spots, there?s potential to expand services like catering, event rentals, or online orders and delivery. Why Invest? The Seaside Bakery is more than just a business?it's a community hub with strong growth potential. With its prime location, solid reputation, and room to expand, it?s a fantastic investment in a thriving market. (id:60626)
RE/MAX Charlottetown Realty
4 Trinity Church Road
Hamilton, Ontario
Development Opportunity!! Situated at the gateway to the Entire Rymal Rd., East commercial node this unique property measures 66 x 235 and has C7 zoning. It allows for various commercial uses. Situated at the intersection of Rymal Rd and Trinity Road amidst new and pending residential and commercial development. (id:60626)
RE/MAX Escarpment Frank Realty
90 Congressional Crescent
Moncton, New Brunswick
Exquisitely positioned in the prestigious Royal Oaks community, this exceptional residence offers refined living with serene lake views along the esteemed Links course. A grand vaulted entry with stately pillars leads into an expansive, light-filled layout designed for both elegance and ease. The main-level primary suite is a private retreat, featuring a gas fireplace and spa-inspired ensuite. The chefs kitchen is a showpiece, adorned with marble countertops, Bosch appliances, a KitchenAid gas range, and a custom island with built-in pup alcovesthoughtfully designed for every member of the family. Seamlessly connected to a four-season sunroom with panoramic golf course views, this home is ideal for sophisticated entertaining. The upper level offers two spacious guest suites with a shared coffee station, while the fully finished lower level includes a second kitchen, wine cellar, entertainment lounge, and private ramp entry for catered events. A formal dining room with wet bar, a distinguished home office with fireplace, and an oversized 2-car garage further elevate the homes appeal. Topped with a durable 50-year composite roof, this is a rare offering where luxury meets lasting craftsmanship. (id:60626)
Keller Williams Capital Realty
1916 Pigeon Lake Road
Kawartha Lakes, Ontario
100-Acre Waterfront Farm on Pigeon Lake A rare Kawartha Lakes sanctuary. Welcome to a truly exceptional opportunity in the heart of the Kawarthas. This 100+ acre waterfront property on stunning Pigeon Lake offers a rare blend of gorgeous views, modern living, and natural beauty ideal for those seeking a peaceful retreat, family home, or nature-inspired lifestyle. Modern home with custom interior. Thoughtfully designed to embrace both comfort and style, the home features clean architectural lines, spacious open-concept living, and panoramic views of the forest and lake. Enjoy stylish finishes, large windows that flood the home with natural light, and seamless indoor-outdoor living. 100 acres of natural beauty with conservation stewardship. Surrounded by protected woodlands, wetlands, and shoreline, the land is under conservation restrictions that ensure the long-term preservation of its rich ecosystem. Ideal for those passionate about sustainability, privacy, and land stewardship, the property offers walking trails, birdwatching, and a front-row seat to Ontario wildlife at its best. Direct views overlooking Pigeon Lake. With waterfront views overlooking one of the regions most sought-after lakes part of the Trent-Severn Waterway. Enjoy boating, fishing, kayaking, and serene lakefront living just minutes from your door. Versatile large barn, perfect for storage, a workshop, studio, or hobby farm, the well-maintained barn offers ample space for a variety of uses. Its potential is only limited by your imagination. The next door neighbour is Gamiing Nature Centre: A 100 acre nature preserve of forest trails and abundant wildlife. 1916 Pigeon Lake Road is located just 1.5 hours from the GTA, and minutes to local amenities, lakes, and charming small towns this property combines the best of rural tranquility with modern convenience. A once-in-a-lifetime opportunity to own a protected piece of Ontario's natural heritage with all the comforts of a modern home. (id:60626)
Royal LePage Frank Real Estate
12570 Loyalist Parkway
Prince Edward County, Ontario
Welcome to 12570 Loyalist Parkway, an exceptional waterfront opportunity in scenic Prince Edward County offering the perfect canvas for your custom built dream home. Surrounded by elegant residences, this level 0.7-acre lot offers approximately 100 feet of shoreline, with breathtaking sunsets and panoramic views of Picton Bay. Enjoy the best of both worlds: tranquility by the water and convenience just minutes away. Located just minutes from all the amenities of Picton, this property provides quick access to shops, dining, wineries, and outdoor attractions and is also less than 10 minutes from the Ferry providing quick access to Kingston. Featuring easy gravel driveway access and level, usable land, this property is ready for your vision to take shape. With an environmental assessment already completed and Quinte Conservations prior approval on file, future applicants will benefit from a streamlined path toward build approval. Adding unmatched value, this property includes a grandfathered private boat slip, a rare privilege no longer available to new waterfront builds. Whether you're planning your forever home or a luxurious seasonal retreat, this is your opportunity to claim a front row seat to the County's most picturesque waterscape. This rare offering in one of the County's most desirable corridors is ready to inspire. Don't miss the chance to own a slice of waterfront paradise in the heart of PEC. Plan your property visit today, and you too can Call the County Home. (id:60626)
Keller Williams Energy Real Estate
381 Burnt River Road
Kawartha Lakes, Ontario
Attention Investors and Nature Lovers! Discover an exceptional opportunity with this charming 1800's farmhouse surrounded by 100 acres of beautiful countryside! This unique property offers a blend of rustic charm and modern convenience, making it ideal as a year-round residence or an investment venture offering seasonal retreats and short-term vacation rentals. Featuring a lovely eat-in country kitchen leading out to a sunporch to enjoy your morning coffee, a cozy living room with fireplace and 3 bedrooms on the second level. Outdoors you can enjoy 100 acres of mature forest with trails perfect for ATV rides, snowmobiling, hiking, or peaceful nature walks. Property improvements include: New sump pump (April 2025), new spray foam insulation in basement (2024), tankless hot water system (2023),newer propane furnace (7 yrs old), newer electrical panel (5 yrs old). Outbuildings: Quanset hut 30'W x 50'0 and an 8ft x 20ft truck box (id:60626)
Century 21 Leading Edge Realty Inc.
125 South Knowlwsville Road
Knowlesville, New Brunswick
Such a unique property, features a farm & education centre, sits in the foothills of the temperate forest in Carleton County, NB, and offers amazing potential for new owners! 100.92 acres of beautiful forested land with 12 km of forest hiking trails, a pond with small streams, orchards, large vegetable gardens, greenhouses, tree nurseries, a huge barn, a Conference building, a Forest Museum, 4 cabins to accommodate 16 people, a sauna house, and a lovely 5 bedroom, 2 bath main home. This property has entertained guests from all over the world. It is ideally located near the Knowlesville Art & Nature Centre, creating a special place to educate young minds. The opportunities are vast with this property, from farming, Air B&B, lodgings for seasonal sport activities, hosting festivals & craft shows, education and more. Solar panel capability for power outages & being sold furnished. (id:60626)
Keller Williams Capital Realty - Woodstock Branch
60 Hartts Lake Road
Gagetown, New Brunswick
Lakeshore Fuels is a propane wholesaler, seller and exchanger of propane tanks as well as offering servicing of propane appliances. Operating out of Gagetown, NB since 1993, they currently service over 3,200 residential & commercial customers all over New Brunswick & PEI. They have a reputation of being reliable & efficient to work with, at fair prices for the consumer. Their headquarters is at their(180x180Sqft) fenced in yard sitting in the middle of 10 acres of land, conveniently located just minutes from Trans Canada Highway exit 330 and central to the 3 main cities of NB as well as neighboring provinces. On the property sits an office, 2 large garages, several separate storage structures and a tank refill and storage station. This is your chance to own an established profitable company that is well run and has a great reputation in both the residential and business community. Financial Information available upon request and receipt of confidentiality agreement - contact listing agent. (id:60626)
Royal LePage Atlantic
75 Treetops Boulevard
New Tecumseth, Ontario
Welcome to 75 Treetops Blvd - a spacious 4 bedroom family home in Alliston's sought after Treetops Community. This beautifully designed 2-storey detached offers approximately 2,850 sq ft of living space on a generous sized corner lot. Situated directly across from parks and near top-rated schools, it's the perfect setting for family life in a vibrant, growing neighborhood. Featuring 4 bathrooms, open concept layout with 9 ft ceilings, large primary suite with a 5 piece ensuite + walk-in closet, main floor laundry for added convenience, attached double garage with private double driveway, unfinished basement with potential for customization, and backyard sun deck and patio - ideal for entertaining. This home provides the perfect backdrop for your lifestyle! (id:60626)
Vanguard Realty Brokerage Corp.
Lin Farm
Sasman Rm No. 336, Saskatchewan
This offering presents a rare and strategic opportunity to acquire high-quality agricultural land in the heart of Saskatchewan’s fertile grain belt — a region renowned for its consistent yields and stable farming conditions. Spanning 327 acres across two full quarters, this property features top-tier Class F and G soils, making it highly productive and well-suited for grain farming. The land has been meticulously maintained by an experienced and conscientious tenant, ensuring it remains in excellent condition year after year. An established lease agreement is already in place, providing immediate and reliable rental income through the end of 2026. This makes the property not only a secure land holding, but also a passive income-generating asset from day one. Its strategic location — just a short drive from Kylemore, Highway #5, and northeast of Wadena — offers excellent logistical access for transport, inputs, and services. Whether you’re a local operator looking to expand your holdings, or a hands-off investor seeking stable returns and long-term land appreciation, this parcel checks all the boxes. In today’s world of markets and rising food demand, farmland stands as one of the most resilient and rewarding asset classes. With increasing global attention on food security and land scarcity, this is your chance to invest in a hard asset with both immediate yield and enduring value. (id:60626)
Realty Executives Mj
13527 158 Av Nw
Edmonton, Alberta
Gorgeous Lakefront Two-Storey with Walkout Basement. Situated on the tranquil shores of Carlton Lake, this stunning home offers over 4,425 sq. ft. of living space on a beautifully manicured 0.24-acre lot. Stone pathways, lush landscaping, and a lakeside firepit create the perfect outdoor retreat, while a private hot tub at the back lets you relax to the evening sounds of nature. Inside, the home features 5 spacious bedrooms, 4 full baths, 3 fireplaces, 3 family rooms, bar, all designed with large, sun-filled windows that showcase both breathtaking lake views and abundant natural light. Numerous updates throughout include new flooring, fresh paint, upgraded bathroom fixtures, furnace, hot water tanks, central A/C, and more—making this property move-in ready. A triple attached garage provides ample space for vehicles and storage, while the walkout basement expands your living and entertaining options. Located close to all the amenities of the Carlton community—shopping, arenas, playgrounds, and schools - (id:60626)
Century 21 Masters
1387 Mcdougall Street
Windsor, Ontario
WELL KEPT PARKING LOT IN A HIGH TRAFFIC AREA, ALMOST 1 ACRE. FULLY RENTED UNTIL 2027. NET INCOME PER YEAR $46, 000. TAXES, INSURANCE AND HYDRO ARE PAID BY THE TENANT. PARKING IS PAVED, DRAINED, FENCED AND WITH LIGHTS. (id:60626)
Regency Realty Ltd.

