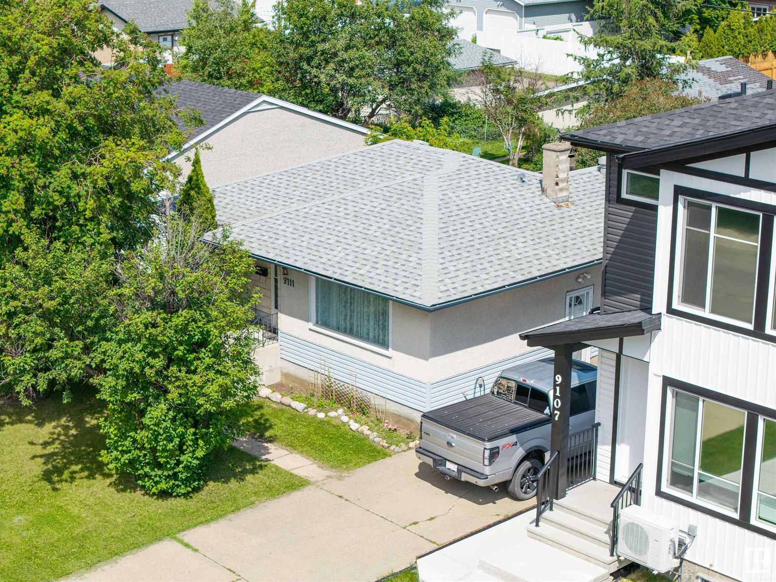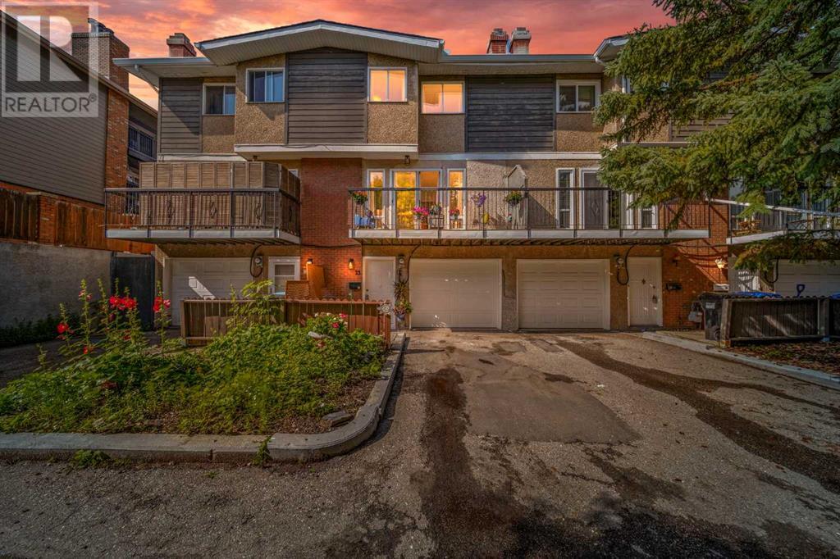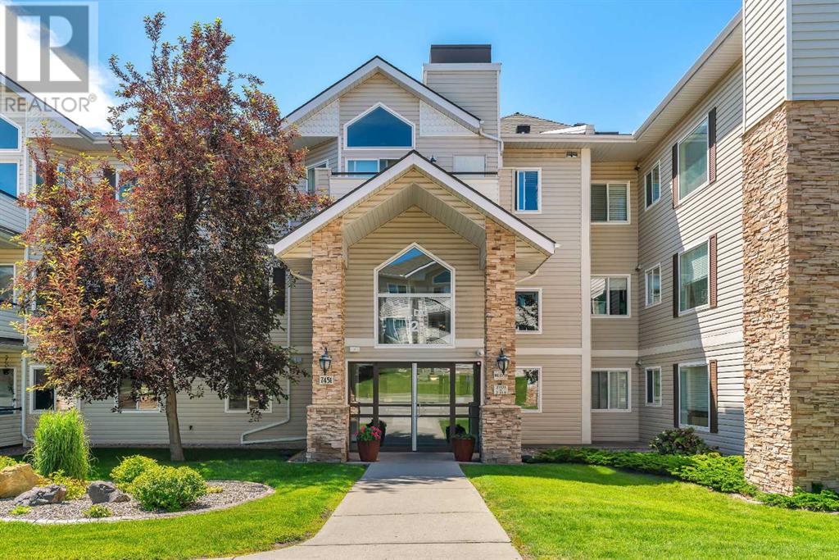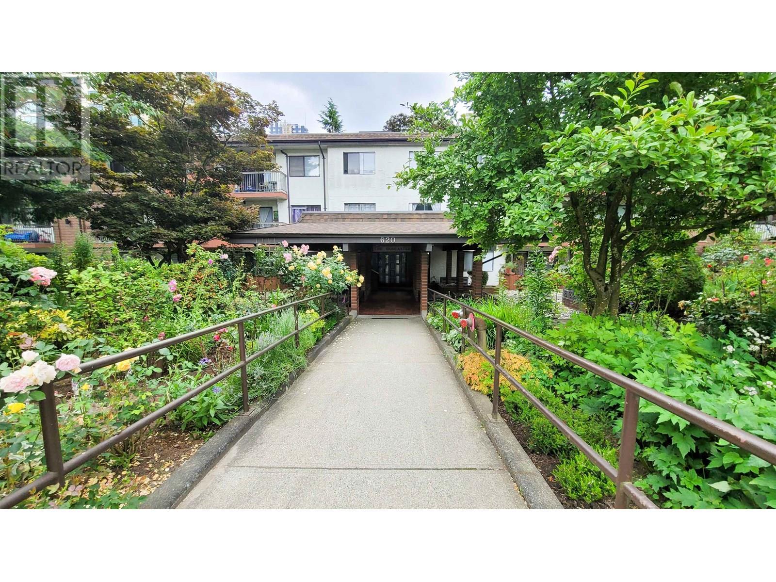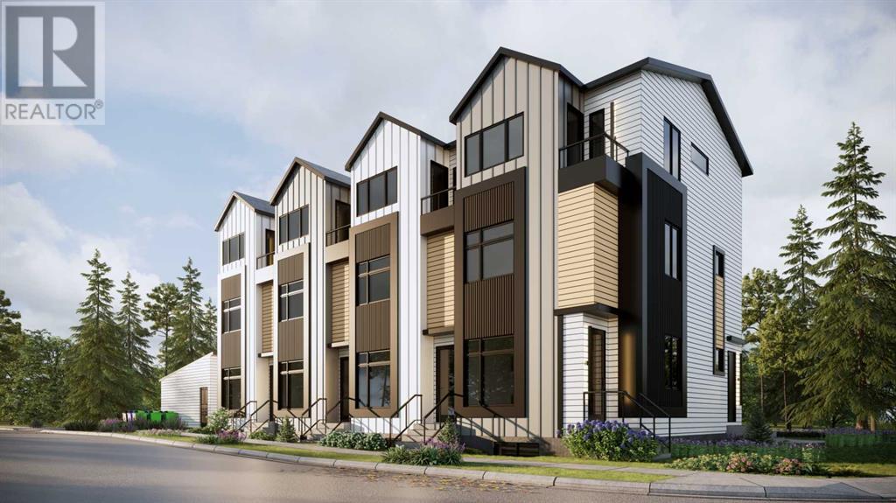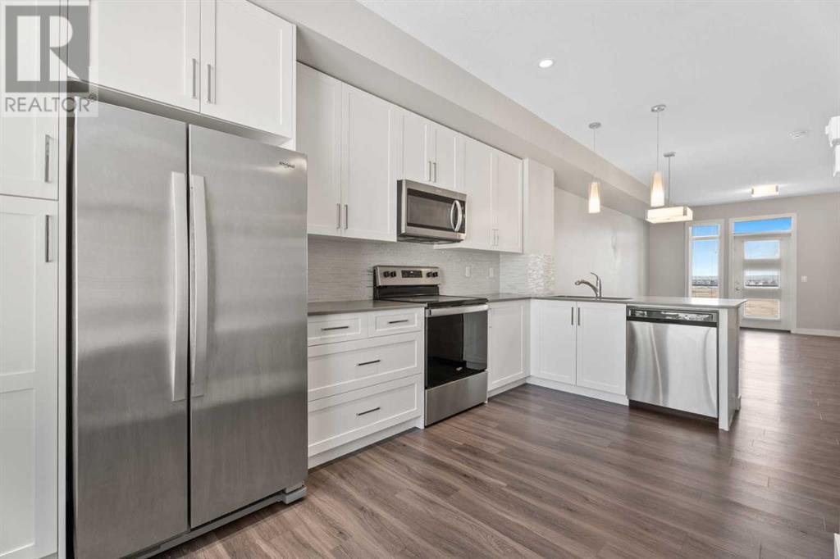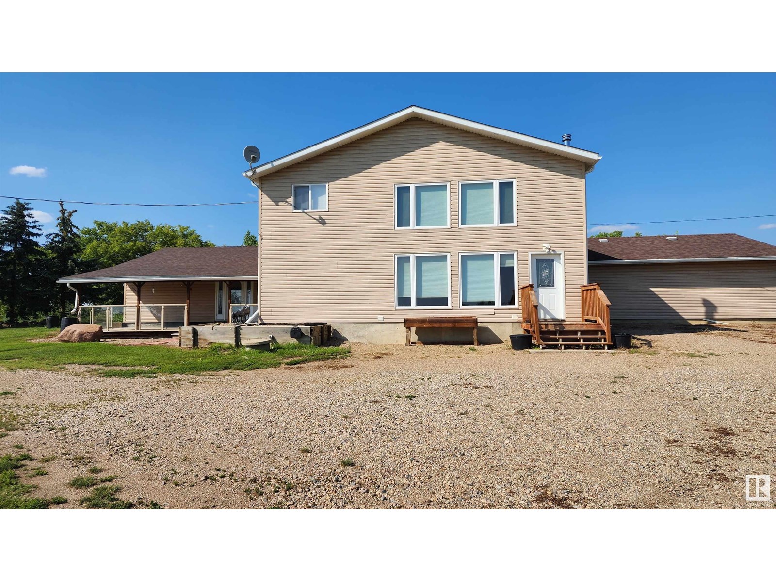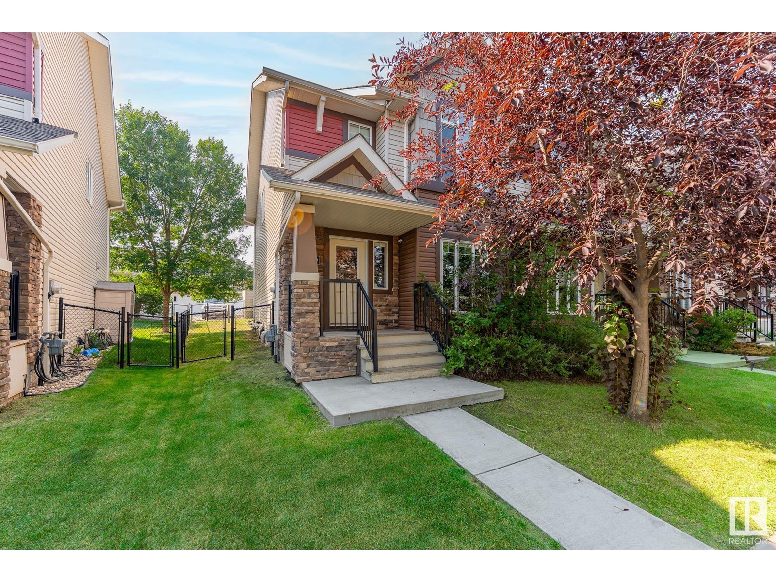9111 151 St Nw
Edmonton, Alberta
OPPORTUNITY IS KNOCKING! Investors & renovators—this is the project you’ve been waiting for! Charming 933 sq ft bungalow in the heart of Jasper Park. Just minutes from West Edmonton Mall & quick access to Whitemud Drive, you’ll love the unbeatable convenience to shopping, dining, & 15 min commuting downtown or to the U of A. The main floor offers 2 bedrooms, 1 bath & spacious kitchen with patio doors opening to a good-sized deck—perfect for entertaining or relaxing. Downstairs, the separate 1-bedroom, 1-bath nanny/mother-in-law suite features a second kitchen, ideal for extended family. Shared laundry serves both suites & updated electrical. Full of life & bursting with potential, this home is a fantastic opportunity for a rewarding fixer-upper or a smart hold-and-redevelop investment. The large 47.6 ft x 148 ft lot (14.5m x 45.1m) sits in a neighborhood undergoing exciting revitalization, with new infill projects & modern amenities transforming the area & walking to West Valley Line LRT! (id:60626)
RE/MAX River City
6328 Route 8
Boiestown, New Brunswick
Welcome to this incredibly spacious bungalow that truly has room for everyone! This well-maintained home offers comfort, functionality, and easy access to the NB Trail, nearby is the Miramichi River. Step inside to find a beautifully crafted cherry wood kitchen with ample cabinetry, perfect for anyone who loves to cook or entertain. The eat-in area is ideal for casual meals, and there's a convenient half bath and main-level laundry for everyday ease. The main level continues to impress with a formal dining room, a large living room, and family room offering versatile spaces for gatherings, relaxing, or entertaining. Off the family room, you'll find a charming sun-drenched solarium that leads to the back deck the perfect spot for morning coffee or evening unwinding. Down the hall are three generously sized bedrooms, including a primary suite complete with its own private ensuite. A full bath serves the additional bedrooms. The lower level expands the possibilities even further featuring a home office or sewing room, a sitting room, and fantastic entertaining spaces including a bar area and an oversized multipurpose room ready to become your dream rec room, home gym, or theatre space. A double attached garage and a paved driveway that wraps around to the back add convenience and curb appeal. Surrounded by mature trees and privacy, this home is truly a rare find. All measurements are approximate and to be confirmed by purchaser. Fireplace as is where is. (id:60626)
Exp Realty
23, 643 4 Avenue Ne
Calgary, Alberta
Opportunity knocks! For the first-time buyer or investor this three-level, 1,103 sq. ft. townhouse with city views in the hip Bridgeland/Riverside community deserves your attention. With parking pad, plus single attached garage, 3 bedrooms and 1.5 baths, this is a prime location especially for those working in downtown Calgary. Entering at the main floor level the foyer leads to the utility room, laundry room and storage area. The stairs take you to the superbly lit first floor which encompasses an open-area kitchen and living room, both with warm hardwood flooring. South-facing patio doors in the living room provide access to a railed deck from which to enjoy your morning coffee plus keep tabs on the surrounding city. The living room also boasts a stone surround corner woodburning fireplace. The kitchen has updated modern white cabinets with glass doors, a double corner sink with a center drainboard, stainless appliances and a corner pantry for added storage space. A tiled 2-pc. bath completes this level. The second level presents with a larger primary and two secondary bedrooms which share the tiled 4-pc. bath. Again, the location here is key. Close to Calgary’s business centre and vibrant cultural core; proximity to Edmonton Trail, Centre Street and Memorial Drive; shopping, restaurants and bars on Bridgeland’s energetic 1st Avenue; grocery stores on 16th Avenue (Coop & Safeway); Mount Pleasant Tennis club; numerous churches and transit. Make that call today and arrange for a viewing. Don’t let this one get away! (id:60626)
Comox Realty
517e - 36 Lisgar Street
Toronto, Ontario
*Lovely 2 Bedroom Condo In Prime Queen West Location * Spacious 2 Bedroom At The "Edge On Triangle Park" * 610Sf + Huge Balcony * Floor To Ceiling Window * Open Concept Kitchen With Granite Countertop *Stainless Steel Appls, Dishwasher * Steps To Park, Grocery, Banks, Shops, Restaurants, Ttc & Night Life Of Queen West* (id:60626)
Homelife New World Realty Inc.
2107, 7451 Springbank Boulevard Sw
Calgary, Alberta
Welcome to Your Next Chapter in Springbank! Step into modern comfort with this beautifully updated 2-bedroom, 2-bathroom condo, perfectly nestled in one of Calgary’s most desirable communities. With over 1,100 square feet of thoughtfully designed living space, this move-in-ready home is the perfect blend of style, function, and charm. From the moment you walk through the door, you're greeted with a bright, open-concept layout, freshly painted walls, and bamboo flooring that flows seamlessly throughout. The spacious living room is bathed in natural light thanks to the sunny south-facing balcony, complete with a cozy gas fireplace—ideal for curling up during Calgary's crisp winter evenings. Love to cook and entertain? You’ll appreciate the airy kitchen with plenty of prep space, a new induction range with convection oven, a sleek new microwave hood fan and new dishwasher. Whether you're hosting friends or whipping up a weeknight dinner, this kitchen delivers. The primary bedroom is your personal retreat, featuring a dual walk-through closet and a private 4-piece ensuite. You’ll also enjoy in-suite laundry, generous in-unit storage, tons of visitor parking and two titled parking stalls with additional storage—a rare find! This is not a ground-floor unit—it’s elevated over 7 feet for added privacy and peace of mind. Located just minutes from top-rated schools, universities, parks, shopping, and every amenity you could need, this home is more than a place to live—it’s a smart investment in your future. Whether you're a first-time buyer or savvy investor, this condo offers unbeatable value in a thriving community. Don't wait—book your private showing today and discover all the features this home has to offer! (id:60626)
Real Broker
107 620 Eighth Avenue
New Westminster, British Columbia
Welcome to this beautifully, well-kept home in the heart of New Westminster! This is perfect for first time home buyers seeking a cozy unit with 1 parking, 1 storage with ample interior space (734 SF). Kitchen and washroom are renovated! This is a move-in ready unit. This complex is only minutes away from IHOP, Save-on-Foods, Walmart, Kin's Farm Market, Moody Park Arena, Massey Theatre, Royal City Musical Theatre, and many more! Call now to book your private viewing! (id:60626)
Jovi Realty Inc.
Rm Of Three Lakes Quarter
Three Lakes Rm No. 400, Saskatchewan
This quarter of land located in the RM of Three Lakes provides many opportunities. Currently it is fenced and used as hay/pasture land however it most likely could be brought into crop production as well. SAMA states 120 arable acres and it has a crop insurance soil class rating of H. There is excellent access to the property with a grid road on 2 sides one being the 777. All acres to be verified by the Buyers. Call your agent to arrange a showing. (id:60626)
RE/MAX Saskatoon - Humboldt
2605, 225 11 Avenue Se
Calgary, Alberta
Soak in the incredible skyline from this spectacular 26th-floor corner suite, nestled in the heart of Calgary’s vibrant Beltline. Designed for those who appreciate breathtaking views, this home is wrapped in floor-to-ceiling windows, offering an impressive 180-degree panorama facing south and east. From vibrant city lights to sunrise vistas, every room showcases the dynamic beauty of urban living, including front-row views of the brand-new Scotia Place and the exciting, soon-to-be Calgary Entertainment District. Your new downtown condo will be the hub for your friends & family to gather before a night out on the town! With concerts, festivals, theatre, nightlife, and professional sports just minutes away, you’re perfectly positioned to take full advantage of everything this energetic city core has to offer. From morning strolls for coffee to evening events or impromptu dinners, every day here feels effortlessly connected. This bright and airy two-bedroom residence offers the perfect balance of style, comfort, and functionality. The open-concept kitchen is a showpiece, complete with gleaming quartz countertops, crisp white cabinetry, premium stainless-steel appliances, and striking modern light fixtures. The neutral, contemporary palette enhances the spacious feel of the home and brings a calm, refined ambiance to your everyday life and is an ideal space for young professionals to entertain. The spacious primary bedroom is a peaceful retreat featuring a private 4-piece ensuite with luxurious finishes, including quartz surfaces and a deep tub/shower combo for a relaxing end to your day. A second bedroom provides additional flexibility and is perfect for guests, a home office, or a roommate. This room conveniently has a cheater door to the spa-influenced 3-piece bathroom with a large glass-enclosed shower. This corner unit not only offers maximum privacy & separation between sleeping spaces but also delivers the ultimate urban lifestyle. The building offers resort-insp ired amenities, including a full spa area with hot tub, a state-of-the-art weight room, separate cardio studio, and exclusive access to the chic Market Bar. Step out onto the beautifully designed rooftop terrace to unwind or entertain with friends on warm summer nights. Daily convenience is seamless here. Enjoy direct indoor access to Sunterra Market and Starbucks through the +15-walkway system, no need to brave the elements in winter. Morning coffee runs & grocery pickups have never been easier. The suite also includes titled underground parking and secure titled storage for added peace of mind. When July arrives, you’ll have your own private viewing experience of the Stampede fireworks and the excitement of Calgary’s biggest festival without ever leaving home. Walking distance to all nearby amenities including shopping, pubs, transit, and restaurants of every variety. This refined & modern condo combines the best of location, lifestyle, and design to offer an elevated downtown experience like no other! (id:60626)
Real Broker
3, 828 8 Avenue Ne
Calgary, Alberta
**ATTENTION FIRST-TIME BUYERS: You could qualify for up to a 100% GST rebate on this new home! Enquire today to find out more!** BRAND NEW TOWNHOME PROJECT COMING SOON TO RENFREW! With 4 upper-level units, and 4 lower-level units, this modern townhome project is sure to impress, with time still left to upgrade or customize! This lower-level unit boasts a sunny main floor plus a FULLY FINISHED BASEMENT totalling over 900 sq ft of developed living space, with 2 beds & 2.5 baths. The main floor showcases luxury vinyl plank flooring, and an open-concept layout with central kitchen boasting 2-tone slab-style cabinetry, tiled backsplash, quartz countertops, a central island with bar seating, and stainless steel Samsung appliances including a French-door refrigerator and ceramic top stove. The adjoining dining area and living room provide the perfect family mealtime and entertaining setting, while a stylish 2-piece powder room completes the main level. Downstairs, 2 spacious bedrooms and 2 full bathrooms await. Both of these 4-piece bathrooms feature a tiled tub/shower combo, and vanities with quartz counters. Completing the basement is a convenient laundry closet with a stacked washer/dryer. Stylish and durable, the exterior features Hardie Board and Smart Board detailing, and brushed concrete steps and walks. Long favoured by families, Renfrew is a tranquil community full of tree-lined streets and park space, featuring multiple schools such as Children’s Village School, Colonel Macleod School, St. Alphonsus School, and Stanley Jones School, along with sports fields and parks. The Renfrew Community Association is located just adjacent this property, offering another playground and an ice rink in the winter - there is little need to venture outside the area! This neighbourhood is surrounded by numerous shopping and dining options, including Diner Deluxe, Boogie’s Burgers, and more, in the neighbouring community of Bridgeland. Enjoy convenient access to Calgary’s downtown c ore and major roadways for quick travel around the city. *Interior photos are samples taken from a past project - actual finishes may vary. **RMS measurements derived from the builder’s plans and are subject to change upon completion. *VISIT MULTIMEDIA LINK FOR FULL DETAILS & FLOORPLANS!* (id:60626)
RE/MAX House Of Real Estate
224 Mckenzie Towne Link Se
Calgary, Alberta
** OPEN HOUSE Sunday, August 10th 2:30pm-4pm ** Here’s your chance to own a fantastic townhome in the highly sought-after community of McKenzie Towne! Just one block from the downtown bus and LRT station, and two blocks from High Street’s shopping, restaurants, and gym — this location truly has it all. Enjoy beautiful walks along Inverness Pond and soak up the vibrant, community-focused lifestyle this neighborhood offers.This bright and sunny home is move-in ready and features a south-facing patio with convenient street parking, in addition to a double attached insulated garage. The open-concept main floor includes a spacious living and dining area, a functional kitchen with a pantry and sit-up island, plus a flex room perfect for a home office or den. Laminate flooring throughout, with ceramic tile in the entryway and bathrooms, makes for easy maintenance. Upstairs you’ll find three generous bedrooms, including a big primary suite with a walk-in closet. The basement includes laundry and plenty of extra storage and the ducts have been recently cleaned for extra peace of mind. Fresh, neutral paint tones create a warm, contemporary feel throughout the home. Freshly cleaned ducts. With low condo fees and unbeatable value in a walkable, amenity-rich neighborhood — this townhome is a must-see! (id:60626)
Century 21 Bravo Realty
Century 21 Bamber Realty Ltd.
2, 1720 11 Street Sw
Calgary, Alberta
Welcome to this charming townhouse nestled in the heart of Lower Mount Royal, where vibrant city living meets peaceful residential comfort. This two bedroom plus bonus room ( located in the basement could be multi purposed as guest room, office, den, workout room etc) home offers 873 square feet on just the main floor with a total of 1,057 square feet of developed living space—significantly more generous than typical downtown condos at this price point.Perfectly positioned in a sneaky quiet location, you'll enjoy being steps away from Calgary's best dining, shopping, and entertainment without the noise and bustle. The thoughtfully designed floor plan maximizes functionality while providing ample storage throughout—a rare feature in most urban condominiums.The basement is a versatile gem with 184 square feet of additional developed living space including the third bedroom ( window is not egress) and 4 piece bathroom with an additional 137 sq ft that currently houses laundry facilities and storage but could easily be developed and serve as a guest area, home office, or small recreation room. Having your own dedicated furnace and hot water tank means reasonable utility costs alongside manageable condo fees—a substantial cost advantage over comparable properties.Recent renovations showcase beautiful vinyl plank flooring and a gorgeous kitchen that truly serves as the heart of this home. The large east and south-facing patio welcomes abundant natural light and features a gas BBQ line—an outdoor luxury many downtown dwellers can only dream of!This well-maintained complex has seen significant investment in capital improvements over recent years, with majority of large replacement costs already covered, providing peace of mind for future owners and protecting your investment for years to come.Underground parking is a premium feature, with your dedicated stall positioned conveniently at your unit's entrance. All three bedrooms offer generous proportions, with th e primary bedroom boasting a walk-in closet and space for a king-sized bed—a rarity in urban living spaces.The neighborhood truly shines with multiple transit locations within walking distance including both the West Kirby and Sunalta C-Train Station just a five-10 minute walk away, Co-op Midtown grocery store four minutes away, and multiple parks within a short stroll. Downtown is merely an 11-minute bike ride or walk, making commuting a breeze.Pet lovers rejoice—this extremely pet-friendly complex welcomes your furry companions with board approval! (id:60626)
Exp Realty
114 Seton Passage Se
Calgary, Alberta
***. NEW PRICE *** Welcome to this beautifully designed 2-bedroom, 2.5-bath townhome offering over 1,100 sq. ft. of bright, modern living space in the heart of vibrant Seton. Featuring dual primary suites, each with its own ensuite, this home is ideal for professionals, roommates, or small families seeking comfort and privacy. The open-concept main floor is flooded with natural light thanks to large windows and a sunny south-facing balcony — the perfect place to enjoy your morning coffee or evening sunsets. The kitchen is a chef’s dream with plenty of storage, crisp white cabinetry, a functional eat-up bar, and contemporary lighting throughout. Stylish vinyl plank flooring spans the main level, while plush carpet adds warmth upstairs. Convenience is key with upper-floor laundry, a tandem garage, easily walkable to the many fabulous amenities that Seton has to offer. This includes South Health Campus, the world's largest YMCA, South Calgary Public Library, restaurants and shopping, Cineplex Seton, a senior's community, schools, a future planned stop for the Green Line Station and parks and outdoor recreational features. Truly this townhome is one to view in a neighbourhood that you will want to call home. (id:60626)
Cir Realty
72, 2300 Oakmoor Drive Sw
Calgary, Alberta
Charming and Affordable 2-Story Townhouse in established Palliser Neighborhood, with fenced backyard, backing onto a park/playground. This updated and beautifully maintained townhouse offers nearly 1,700 sq ft of fully finished living space. Newer windows, paint and carpeting, this is ready to move in condition! Featuring 3 bedrooms, 1.5 bathrooms, and convenient parking right out front, it's perfect for comfortable family living. Enjoy a fenced backyard with a private patio, ideal for relaxing or entertaining. Located close to parks, walking paths, and all essential amenities in a quiet, mature community. (id:60626)
RE/MAX House Of Real Estate
14602 104 Av Nw
Edmonton, Alberta
Step into this beautifully updated half duplex nestled on a private, tree-lined corner lot in Grovenor, just minutes from downtown and the river valley! Inside, you’ll find warm knotty pine hardwood floors flowing through the main level & into the serene primary retreat. The open-concept main floor is flooded w/ natural light from oversized windows, complemented by a cozy gas fireplace & a stylish 2-piece powder room. The kitchen has been tastefully updated w/ modern cabinetry, a new backsplash, wood-inspired countertops & updated lighting. Upstairs, the spacious master retreat feat. large windows w/ tranquil tree canopy views. A second generous bdrm & a full bath complete the upper level. The fully finished basement adds incredible flexibility with two add'l bdrms, a full bath, and plenty of space for guests or a home office. Add'l highlights incl. a new HWT, a newer deck for summer enjoyment, and an oversized double detached garage. Come experience the charm, comfort, and convenience of Grovenor living! (id:60626)
Real Broker
145 Windstone Avenue Sw
Airdrie, Alberta
!! Open House Sunday, July 20th from 1:00pm - 3:00pm !! Discover this exceptional three-storey corner townhouse in Windsong - it’s a rare find WITHOUT condo fees! Perfectly positioned beside serene green walking paths and just steps from schools and playgrounds, this inviting home offers the ideal blend of natural beauty and friendly neighborhood conveniences. You’ll enjoy the privacy of sharing only one common wall, while added windows along the exterior flood the interior with natural light. Step inside to find a welcoming foyer with a coat closet and space for additional furniture. There’s also direct access to the attached single garage and a private laundry room tucked away on this lower level. The main level reveals an airy and open design featuring a wide living room with multiple options for positioning furniture. The warm kitchen cabinetry harmonizes beautifully with coordinating countertops and quality stainless steel appliances; including a brand new refrigerator with a waterline AND a brand new dishwasher. A charming window-side reading bench creates the perfect nook for quiet moments, while the keyhole design from the kitchen sink provides views to the formal dining area. This formal space offers access to a front-facing balcony overlooking the green space and more. What truly distinguishes this home is its collection of exquisite designer wallpapers imported directly from Germany, each selected for its unique texture and timeless appeal. Professionally installed throughout key feature rooms including: the dining room, main floor powder room, and both upstairs bedrooms. These sophisticated wall coverings elevate each space tastefully. Upstairs, the primary bedroom suite features a generous walk-in closet and direct views to the walking path, it also has immediate access to the 4-piece bathroom. The secondary bedroom is a functional space ideal for children, guests, or serves well as an office. This exceptional property has an ENVIABLE location - You’re walking distance to schools, playgrounds, and scenic ponds, while also only being a few kilometers from a vibrant shopping district. With the remarkable advantage of NO condo fees, this townhome presents outstanding affordability. It’s the perfect blend of STYLE, COMFORT, and VALUE in one of Airdrie's most convenient communities. Let’s not forget, your only 10 minutes to Cross Iron Mills and 12 minutes to Calgary limits from here. Be sure to view the virtual iGuide, and book your showing today! (id:60626)
Real Broker
1423 County Road 8 Road
Rideau Lakes, Ontario
Escape to the country in this meticulously maintained, turn-key home, perfectly situated on a picturesque acre near Elgin. Just unpack your bags and start enjoying the peaceful country lifestyle! Step inside and feel right at home in the bright and spacious living room, featuring beautiful hardwood floors, a cozy fireplace, and a large picture window that offers stunning views of the surrounding fields and woodlots. The space is flooded with natural light and provides direct access to both the front yard and the expansive back deck, seamlessly connecting indoor comfort with the breathtaking outdoor scenery. The large eat-in kitchen is perfect for family meals and entertaining, with a new refrigerator and stove (Jul 2025), and a new dishwasher (Oct 2024). For ultimate convenience, the main floor features a laundry area and a convenient side entrance that leads directly to the backyard. Upstairs, you'll find three bright and inviting bedrooms with hardwood floors and a spacious four-piece bathroom. Outside, prepare to be captivated by the panoramic views of the rolling countryside. Imagine sipping your morning coffee or hosting unforgettable gatherings on the deck or in the yard. The fully fenced yard also features a useful shed, a versatile workshop, and beautiful landscaping with mature trees, lilacs, and shrubs, including a stately apple tree. The home's low-maintenance vinyl siding and durable metal roof add to its appeal. You'll appreciate the significant updates that ensure peace of mind, energy efficiency, and comfort year-round, including a new furnace (2024), a UV water filter, central air conditioning, a spray-foamed basement, and updated attic insulation. A full list of property upgrades, as well as septic and well inspections, is on file and in good working order. (id:60626)
Homelife/dlk Real Estate Ltd
8 Church Lane
Petty Harbour, Newfoundland & Labrador
Welcome to 8 Church Lane, a stunning blend of heritage and modern living nestled in the heart of picturesque Petty Harbour. This charming home, originally built over 150 years ago, has been thoughtfully updated with a contemporary addition in 2008—offering the perfect balance of character and comfort. Set in a community known for its rich maritime history, outdoor enthusiasts will love the easy access to fishing, hiking, and breathtaking sightseeing. Start your mornings with coffee on the deck, where you can watch whales and boats drift through the harbour—right from your own backyard. Inside, the home features a spacious open-concept main area ideal for entertaining, complete with a bright kitchen, dining room, and cozy living space centered around a propane fireplace. The original section of the house retains its timeless charm, including an additional formal dining room, a flexible living area (which could serve as an extra bedroom), two generous upstairs bedrooms, and a full main bathroom. Comfort is ensured year-round with the addition of a mini split heat pump. Outside, enjoy a beautifully landscaped backyard, lush gardens, and a detached garage—adding both practicality and curb appeal. Whether you're looking for a year-round residence or a scenic getaway, 8 Church Lane offers a truly unique opportunity to enjoy coastal living at its finest. As per seller Direction there will be no conveyance of offers prior to 2pm August 11th. (id:60626)
3% Realty East Coast
9106 154 St Nw
Edmonton, Alberta
Welcome to Jasper Park! This updated 3+2 bedroom bungalow on a 48x131 lot is perfect for family living—just steps from École Notre-Dame, the library, parks, and shopping. Bright and inviting with large windows and a spacious living room. The refreshed kitchen offers plenty of prep space with newer counters, tile backsplash, stainless appliances, and refinished cabinets. The main level features a primary bedroom with half bath ensuite, two more generous bedrooms, and an updated 4-piece bath. Downstairs is made for family fun with a 4th bedroom, large media/family room, 5th bedroom or great den space, and even a rock-climbing wall for the kids! The west-facing, fully fenced backyard is a dream—private, spacious, with fruit trees, play set, all the flowers and a charming patio area for all things summer. PLUS - Oversized 28x22 garage is great for extra storage or add a workshop. Updates: shingles (2016), HWT (2018), R50 insulation (2019), fence (2024) Furnace (2025). A true family gem! (id:60626)
Century 21 Masters
205 2nd Avenue E
Owen Sound, Ontario
Charming Bungalow Steps from Harrison Park! Welcome to this delightful 2-bedroom, 2-bathroom bungalow ideally located just a short stroll from the scenic trails and green spaces of Harrison Park. This well-maintained home offers a thoughtful layout with a bright formal dining room, a spacious living area, and a cozy sunroom - perfect for enjoying your morning coffee or curling up with a book. The lower level features a finished family room for additional living space, a second bathroom, and plenty of room for storage or a hobby area. Outside, the landscaped yard is easy to care for and offers just the right amount of space to enjoy the outdoors without too much upkeep. Whether you're looking to downsize, invest, or find that peaceful spot to call home, this property checks all the boxes. Don't miss your chance to live in one of Owen Sounds most sought-after neighborhoods! (id:60626)
RE/MAX Grey Bruce Realty Inc.
56131 Rg Rd 82
Rural St. Paul County, Alberta
This is one home you and your family will not grow out of! With a spacious 3788 sq.ft. 1 1/2 storey home on slab, this home includes 6 bedrooms, 2 full bathrooms, large Family room with wood stove AND Bonus room upstairs. The modern kitchen includes an island with seating and is open to the dining/living room. Many large windows allow lots of natural light, also includes some LED lighting. Main floor laundry and hookups for a 2nd laundry on the upper level offers efficiency. The covered front deck is a great addition and perfect for relaxing or entertaining. The 22 x 28' attached garage/shop features 10' OH door, shelving & secure entry to the home. The 10 acre parcel includes a soft cover equipment storage/animal shelter, fenced corrals for your hobby animals, 2 approaches with circle driveway, fruit trees, sheltered picnic area and mature trees throughout. Location is close to Stoney Lake and is within a 20 minute drive to Elk Point and St. Paul. Very scenic area! GST may apply to part of price. (id:60626)
Lakeland Realty
2079 Trumpeter Wy Nw
Edmonton, Alberta
Welcome to this FULLY FINISHED, END UNIT 2-storey attached home in the desirable Trumpeter area! The main floor of this 1400 sq ft home features an open concept design, perfect for entertaining with large windows making for bright and airy space! The upper floor features a dual master suite floorplan, upper laundry and a small loft area. The professionally developed basement has a second living space, as well as a 3rd bedroom and 3rd full bathroom. Step outside to your private deck, ideal for summer evenings. A double detached garage and a large parking area complete this package. A completely turn key home with a fantastic location conveniently located near schools, shopping and parks! (id:60626)
Royal LePage Prestige Realty
16024 10 Av Sw Sw
Edmonton, Alberta
Welcome home to this spacious Landmark built half duplex conveniently located in Glenridding Heights, a short walk to all amenities at The Currents of Windermere, quick access to the Anthony Henday Drive, and just minutes to the Airport. The main floor offers an open concept Kitchen / Dining Room / Living Room, a large walk through pantry, and a newly renovated half bathroom. Head upstairs and you will find UPSTAIRS LAUNDRY, a master suite complete with a 3pc ensuite and a walk-in closet. 2 more large bedrooms and a full bathroom complete the upstairs. The unfinished basement is a blank slate for your future development and houses the new ON DEMAND HOT WATER SYSTEM. (id:60626)
Maxwell Progressive
19 Kinlea Common Nw
Calgary, Alberta
Welcome to this stylish and turnkey end-unit townhouse in the highly sought-after community of Kincora. Built by Homes by Avi Urban, this beautifully designed 3-bedroom home offers over 1,300 sq.ft. of living space with smart functionality, contemporary finishes, and abundant natural light throughout.The main level features 9-foot ceilings and a bright, open-concept layout ideal for modern living. The central kitchen is well-appointed with Whirlpool stainless steel appliances, rich wood cabinetry, a raised eating bar, and a corner pantry for extra storage. Adjacent to the kitchen, the dining area flows into a sunny living room that opens onto your private south-facing balcony—perfect for morning coffee or evening relaxing. A second balcony off the kitchen includes a gas line for BBQ, extending your summer entertaining space. A convenient powder room completes the main floor.Upstairs, you’ll find three spacious bedrooms including a primary retreat with a walk-in closet and private 3-piece ensuite. Two additional bedrooms share a full 4-piece bath, and the upper-level laundry means no more hauling clothes up and down stairs.Downstairs, enjoy direct access to your oversized tandem double garage with plenty of room for two vehicles, bikes, and seasonal storage. There’s also visitor parking right outside, and the beautifully landscaped central courtyard adds a tranquil, park-like feel to the complex.Additional features include durable laminate and carpet flooring, oversized windows, and low-maintenance condo living with fees that cover lawn care and snow removal.Enjoy quick access to Stoney Trail, Shaganappi Trail, Creekside Shopping Centre, parks, pathways, and more. Whether you're a first-time buyer, investor, or downsizer—this property is an ideal fit. Just move in and enjoy! (id:60626)
Real Broker
214 - 100 Dundalk Drive N
Toronto, Ontario
Location, very good location ! Located conveniently near 401/Kennedy. Bright, Spacious 2 Bedrooms Plus Den - Large Enough To Be a Third Bedroom. 2 Bathrooms Corner unit with nice view. Relatively Lower Tax And Maintenance Fees. Minutes To Ttc. Supermarket, Park And School Nearby. Quiet and safe place, very good for living! (id:60626)
Master's Trust Realty Inc.

