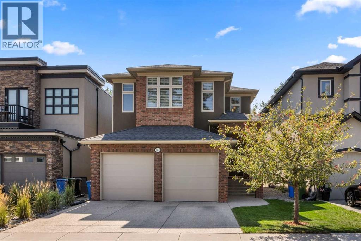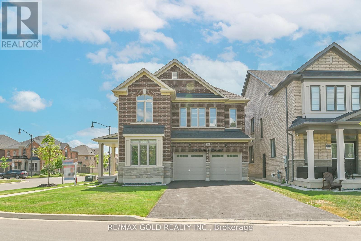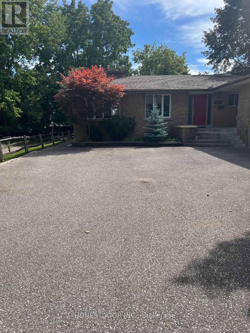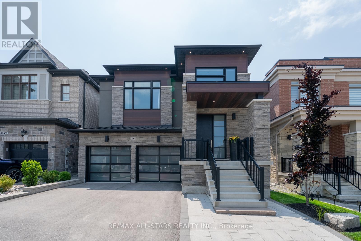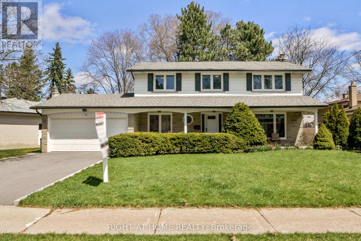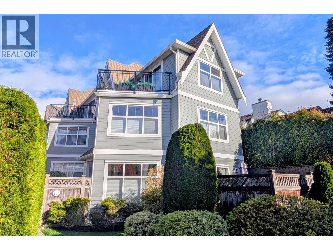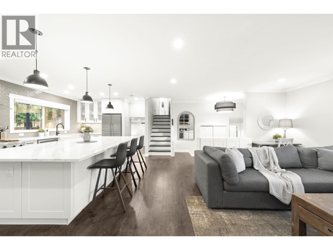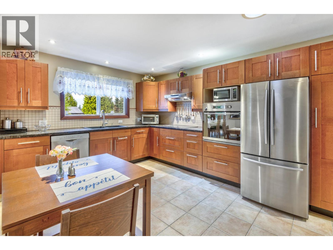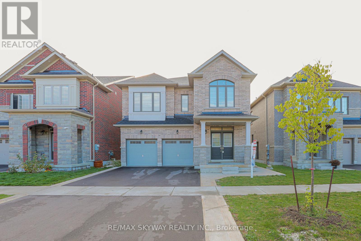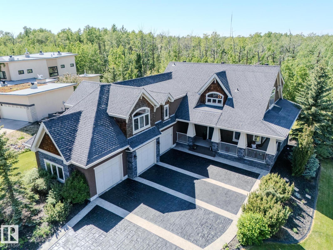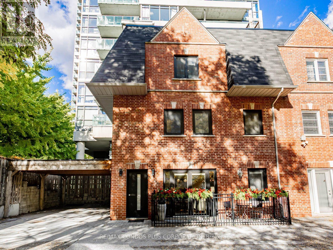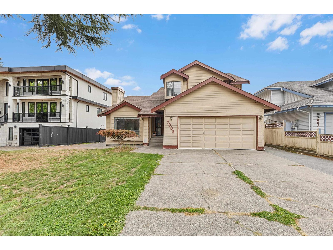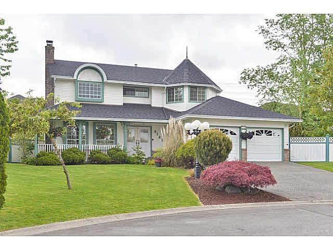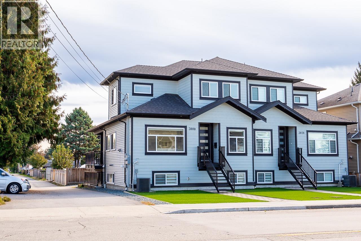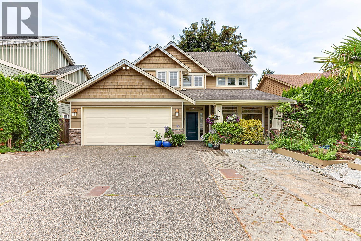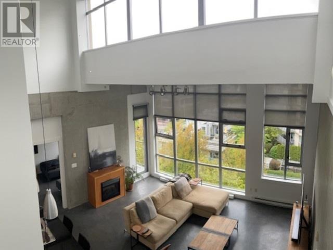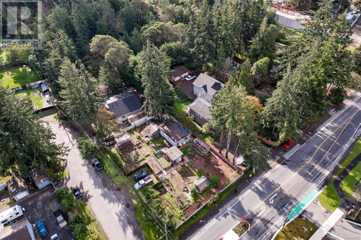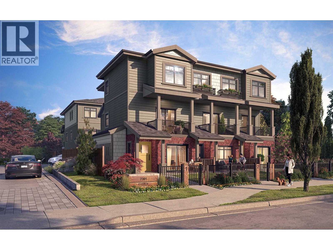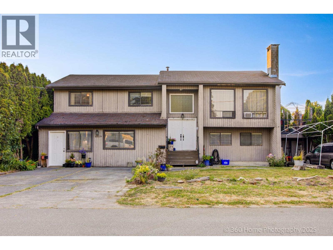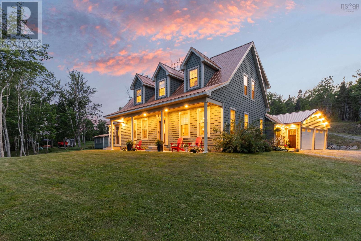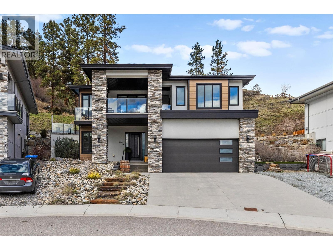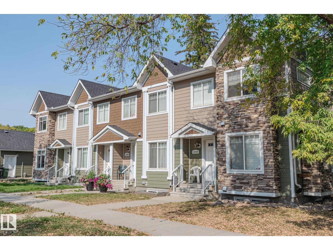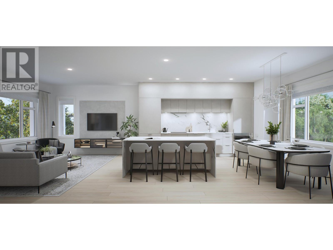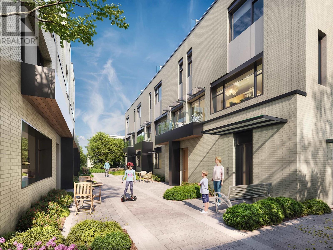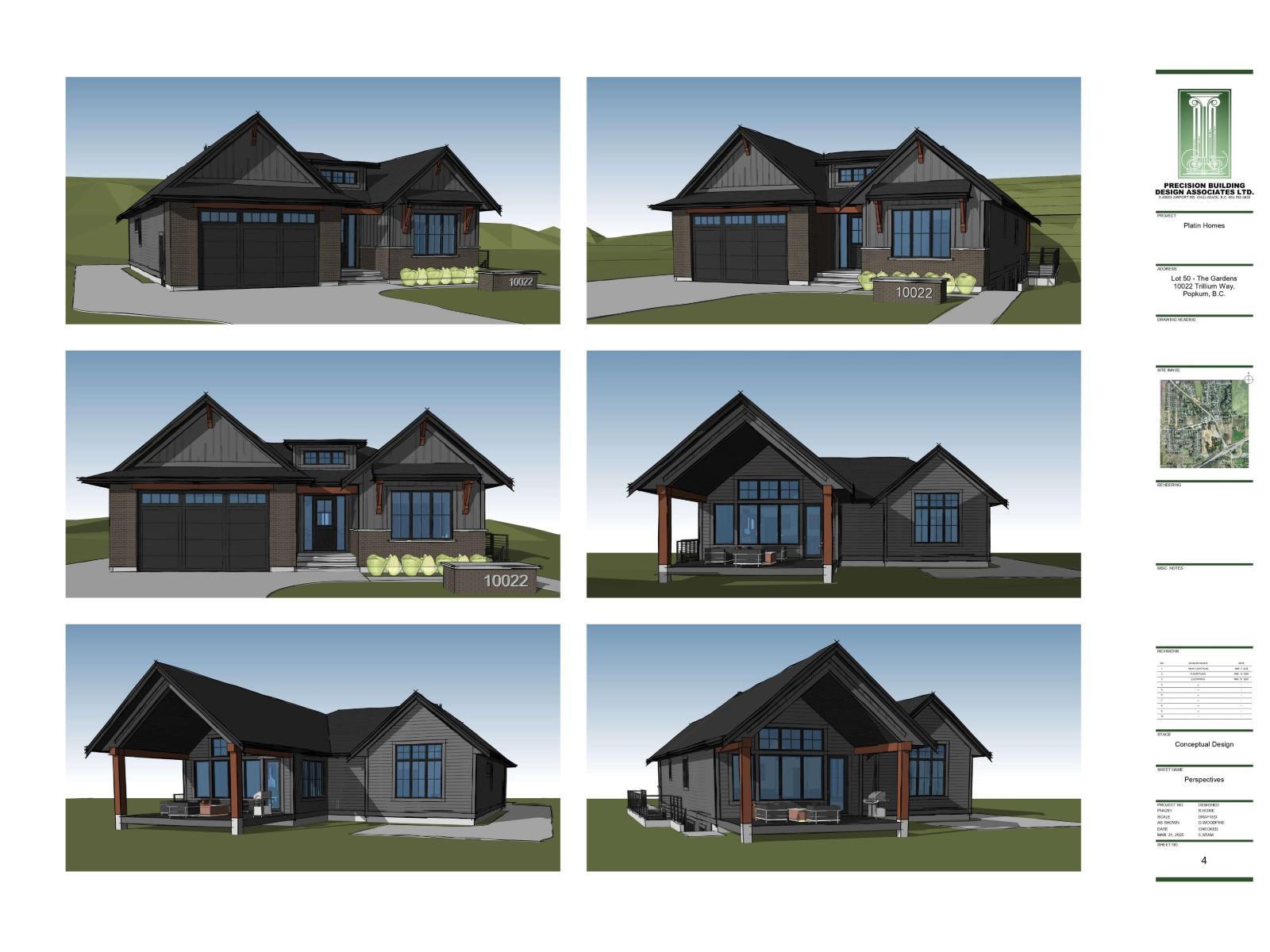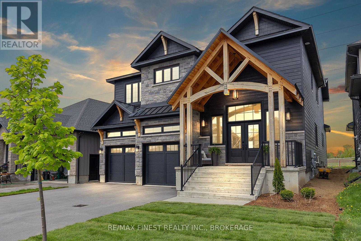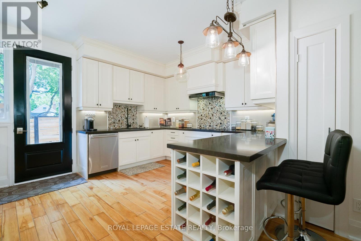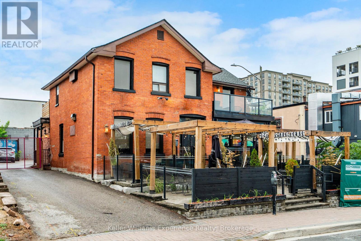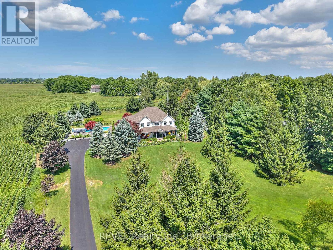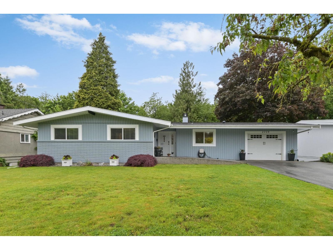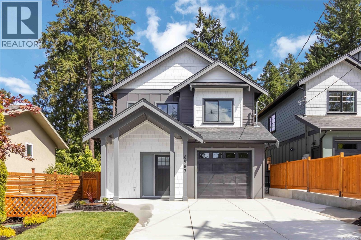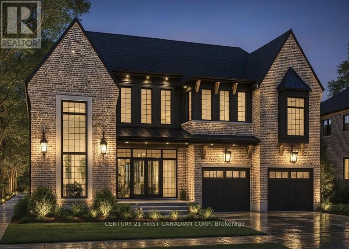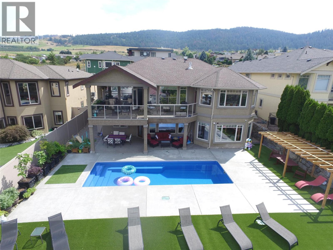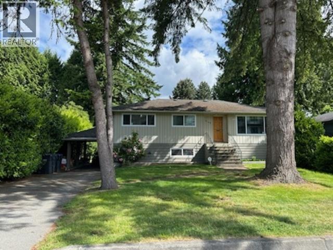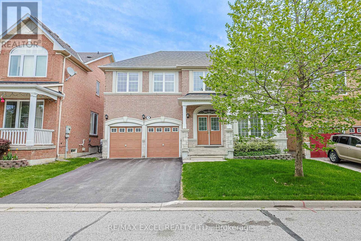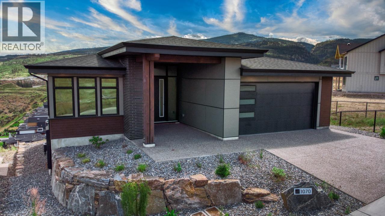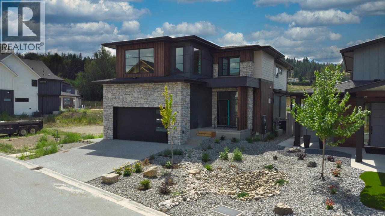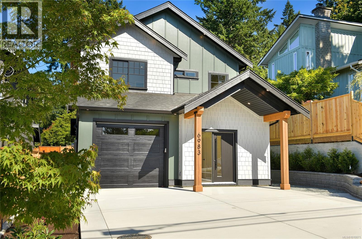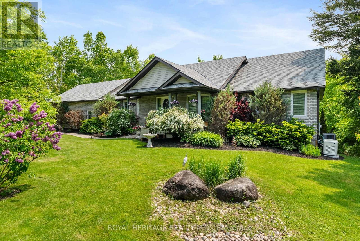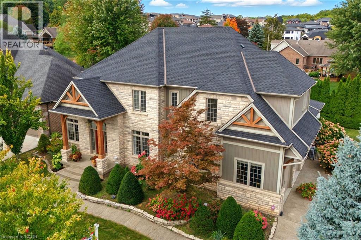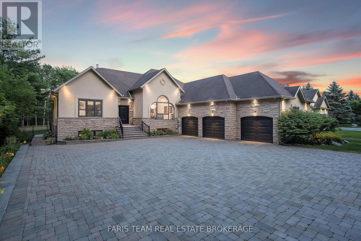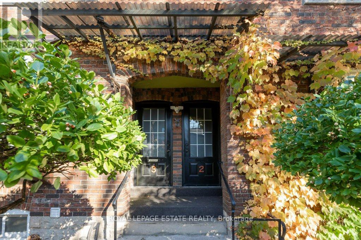627 27 Avenue Ne
Calgary, Alberta
Welcome to custom built elegance in Winston Height-Mountview. Walk in the spacious front entry and be greeted by 20’ vaulted ceilings and a grand staircase with wrought iron spindles. Continue past the entry to a private office with French doors before entering the large open concept living space. A stone-facing fireplace is the focal point of the living room along with the 10’ on-site finished coffered wood-paneled ceiling. The large kitchen features a commanding 9’ island with breakfast bar, a 6-burner Viking gas range with pot-filler, huge refrigerator-freezer combo, wine fridge, and stunning on-site finished dark stained cabinetry. A bright dining room with views of the backyard completes this space. Also on this level is a two-piece powder room. The upper floor has a huge primary retreat with separate sitting area, a stunning 5-piece bathroom with separate soaker tub, separate tiled shower with body spray package, dual sinks, and a large walk-in closet. Two other large bedrooms are also on this level along with a 4-piece main bathroom. The basement level was renovated by the current owners with over $170,000 of finishings featuring a radiant heated, polished concrete floor, large family room with custom built-ins and gas fireplace, a built-in study area with room for two, two more bedrooms, a 4-piece bathroom, and large storage room. There is also access from the basement to the garage via a separate stairway. The garage is double oversized with enough room for your vehicles and toys. The house is wired for sound and comes with a Russound system. The fully fenced backyard has a large patio, gas BBQ line, and green space. This home is built by a reputable Italian builder and the quality shows in what can be seen and what isn’t seen including double joists used to construct the sub-floor and solid core doors. Steps away from The Winston Golf Club, this home is close to schools, shopping and more and is within a short commute to the downtown core. (id:60626)
Coldwell Banker Mountain Central
59 Cobriza Crescent
Brampton, Ontario
Luxury Living in Brampton Exquisite Corner Lot Home with Ravine Views & Legal Basement Apartment This stunning corner lot home in a prime Brampton location offers luxury, space, and breathtaking ravine views, with direct access to the Upper Mount Pleasant Recreational Trail. The elegant main floor features a grand foyer, sophisticated living and dining areas, and a gourmet kitchen perfect for entertaining, while the upper level boasts five spacious, sun-filled bedrooms. The brand-new, fully finished legal 3-bedroom basement apartment (with separate walk-up entrance) is ideal for extended family or rental income. Enjoy high-end finishes, new chandeliers, and modern pot lights (inside & out), all on a premium corner lot surrounded by nature. Located near top schools, parks, shopping, and highways, this home blends tranquility and convenience seamlessly miss this rare opportunity! Schedule your viewing today! (id:60626)
RE/MAX Gold Realty Inc.
103 Robinson Street
Markham, Ontario
Visit the REALTOR website for further information about this Listing. Enjoy the perfect balance of urban convenience and natural serenity in this 2214 sqft charming bungalow with a basement and attached double garage. Situated in a desirable and calm neighborhood, this home is on a large lot (65 ft x 165 ft). The Family room and Dining room each have gas fireplaces and large windows with sliding glass doors that walk onto a large composite deck. The Main floor features a Primary Bedroom - with a 3-pc ensuite, skylight and a walk-in closet - two additional bedrooms and a second bathroom. The back of the house has a spacious living room with large bay windows allowing the southern sun to fill the cozy space with brightness. The Finished Basement has two large family rooms, one with a gas fireplace, an additional 4th bedroom, and a Games room which features a pool table and bar facilities with a sink. The basement also features a storage room with an electrical hot tub hook-up for the back deck, a small air-conditioned wine cellar, and walkup access to the garage. Both yards have an inground sprinkler system. The roof was re-shingled and vented in 2024 by Edmunds Home Improvements. The eavestroughs are covered with Leaf Filter Gutter Protection to prevent gutter blockage. Nature and all daily necessities are within a short walking/driving distance. You can find shopping, restaurants and other services on Main St Markham or go for family walks/hike/bike on the nearby Rouge Valley Trail (2 km away). The dog-friendly Milne Dam Conservation Park is only 2 km away. This home has easy access to Hwy 7, HWY 407 and the Markville Go Station. Minutes from Markville Mall and Markville Stouffville Hospital. This prime location offers excellent schools (Markham District High School) and boasts a safe family-friendly environment and a strong sense of community. (id:60626)
Honestdoor Inc.
3483 Estate Road
Quesnel, British Columbia
* PREC - Personal Real Estate Corporation. Welcome to 3483 Estate Road - an incredible opportunity to own 2.52 acres on sought-after Dragon Lake! This spacious 4-bedroom (potential for 6), 4-bathroom home combines privacy, luxury, comfort, and lakefront living! The main floor features striking stone finished walls and an open-concept kitchen, dining, and family room designed for entertaining. The chef’s kitchen offers granite counters, custom cabinetry throughout, and a massive plumbed island with sink and range. Wake up to lake views from the gorgeous primary suite with spa-like ensuite, dual-head shower, soaker tub, and a custom walk-in closet with dressing table island & built in storage. Zoned RR3 so bring your animals too! Acreages on the lake are few - don’t miss this chance to create your DREAM lifestyle! (id:60626)
Century 21 Energy Realty(Qsnl)
76 Boundary Boulevard
Whitchurch-Stouffville, Ontario
Built by OPUS Homes, this Energy Star Certified residence showcases award-winning craftsmanship from the BILD 2024 Builder of the Year (Low-Rise Homes). Designed for comfort, sustainability, and style, it features nearly 3,000 sq. ft. of finished living space, 4 large bedrooms, and 4 beautifully appointed bathrooms.From the moment you arrive, the modern architecture, expansive windows, and professionally landscaped exterior set the tone for the exceptional space inside. The main floor features a bright, open-concept layout with hardwood floors throughout, spacious principal rooms, and a dedicated office ideal for working from home. 9-ft ceilings on both the main and upper levels, 8-ft doors, elegant wall moldings, and pot lights throughout create an atmosphere of sophistication and openness.The upgraded kitchen is the heart of the home, boasting high-end black stainless steel appliances, quartz countertops, under-mount lighting, and an oversized island that flows seamlessly into the dining and living areas - perfect for everyday living and entertaining.Upstairs, the primary suite offers a large walk-in closet and a spa-like 5-piece ensuite. A secondary bedroom includes its own private ensuite, while two additional bedrooms share a beautifully designed Jack & Jill bath.The unfinished basement offers endless possibilities - perfect for a gym, theatre, playroom, or in-law suite. With triple-pane windows for superior energy efficiency and sound insulation, plus a rough-in for an electric vehicle charger in the garage, this home is ready for modern living. Outside, enjoy a private, low-maintenance backyard with no rear neighbours and a spacious shed for extra storage.Located near top-rated schools, parks, trails, shopping, dining, and both Stouffville and Elm GO Stations, with easy access to Highways 404 and 407, this home blends modern luxury with family-friendly living in a prime location. (id:60626)
RE/MAX All-Stars Realty Inc.
5 Robinter Drive
Toronto, Ontario
Welcome to this beautiful 2-storey home nestled in one of North York's most sought-after, family-friendly enclaves surrounded by multi-million-dollar homes on a quiet street. Offering a perfect blend of tranquility and accessibility, this property provides quick access to public transit, Finch Subway & GO Station, and major highways 401, 404 & 407 - getting back to the office has never been easier! Bright, open-concept living and dining areas are complemented by a separate family room perfect for a home office. The expanded kitchen features a spacious eat-in breakfast area, quality finishes, stainless steel appliances, and large picture windows bringing in abundant natural light.The finished basement extends your total living space offering a second family room, recreation/games area, a built-in entertainer's bar, and a large utility room - ideal for growing families, multi-generational living, or income potential with a separate rental suite. Walking distance to schools, parks, and public transit. Updates Include Kitchen, Bathrooms, Windows, Roof, Insulation, Furnace, AC, Hot Water Tank & Water Softener! (id:60626)
Right At Home Realty
1 252 W 13th Street
North Vancouver, British Columbia
Home for all lifestyles in super convenient Central Lonsdale steps to all shops & services with elementary school across the street! Need space? this is it! Almost 2100 sf covering 3 large bedrooms, 2.5 baths & fully finished basement for more bedrooms, office, playroom, gym, hobbies, home theatre, man cave or ? A private garage with extra storage not incl in sf plus additional open parking. Outdoor space? Southerly fenced yard for gardeners & BBQs. View? panoramic from skyline to harbour & mountains. Great sunsets! Upgrades? oh yes...quartz counters, s/s appliances, Hunter Douglas blinds, California closet organizers and featuring heated bathroom floors, gas stove & f/p, king size primary suite with w/in closet, soaker tub & separate shower & view deck. Land? 1/3 city lot HOME! (id:60626)
Century 21 In Town Realty
5047 Erin Way
Delta, British Columbia
In the heart of Pebble Hill, this 3 bed/3 bath home embodies luxury, livability & design at its finest. Fully renovated in '19, it showcases elevated craftsmanship throughout and rests in 1 of Tsawwassen's most prestigious enclaves while being steps to schools, parks, trails & beaches. The heart of the home is the designer chef's kitchen with a grand quartz island, Viking gas range, farmhouse sink, recessed lighting & full-height backsplash that flow effortlessly to the great rm & glass-covered deck for year-round entertaining. 3 serene bdrms incl. a primary retreat with spa-inspired ensuite feat.dbl vanity, W-I shower&heated flrs. Split-level layout offers a versatile family rm, flex, laundry & 2-pc bath. HW flrs, newer windows, dbl garage,RV pkg(30-amp)& private yard with treehouse.This is it! Open House Sunday Nov 9 2-4 pm! (id:60626)
Engel & Volkers Vancouver
1317 Western Place
Port Coquitlam, British Columbia
Beautifully maintained family home on a quiet cul-de-sac! Rarely available and impeccably cared for, this bright home shines with thoughtful custom touches throughout. Features include a spacious kitchen with ample storage, an attached workshop, air conditioning, a covered deck, plus plenty of parking (including room for an RV or 2). The versatile 2-bedroom suite has its own separate entrance, perfect as a mortgage helper or guest space. The fenced yard is equipped with a storage shed and backs onto a lush greenbelt and Skyline Park, home to the POCO Climb and an off-leash dog area while also just steps to Eastern Dr. Park with its lacrosse/hockey box, basketball & tennis court and playground. Come and see your future home at our OPEN HOUSE Sat Nov 8 2-4pm. (id:60626)
Keller Williams Ocean Realty Vancentral
379 Valleyway Drive
Brampton, Ontario
Exceptional 5,000 sq. ft. home on a premium lot featuring 5 bedrooms, 4 bathrooms, and 9 ft ceilings on both main and upper levels. Highlights include a grand living room with coffered ceiling, bright great room with fireplace, formal dining room, modern kitchen with quartz countertops and stainless steel appliances, and a breakfast area with walkout to patio. The primary suite offers a walk-in closet and 6-piece ensuite, with a private ensuite in the second bedroom and convenient upstairs laundry. Finished basement with separate laundry includes a legal 2-bedroom suite with separate entrance, full washroom, powder room, plus an additional legal One Bedroom suite with full washroom & wet bar - perfect for rental income or extended family. Close to Hwy 401/407, transit, parks, and schools. (id:60626)
RE/MAX Skyway Realty Inc.
22 Gainsford Road
Brampton, Ontario
Luxurious & Upgraded 4+3 Bedrooms Detach House In Bramptons Credit Valley Community. Double Door Entry &Double Height Ceiling Welcomes You To The Grandeur Of This Beautiful House. Extended Double Driveway WithInterlock Stones Adds To The Luxury! Upgraded Throughout Extended Height Kitchen Cabinets, CentreIsland & A Pantry For Storage, Separate Living Room & Dining Room, Big Size Family Room With Fireplace,Main Staircase With Iron Pickets, Hardwood Flooring Throughout, No Carpets ! Primary Bedroom With 5pcEnsuite, Walk In Closet & Shoe Closet, 2nd Bedroom With 3pc Ensuite & Extended Closet! Laundry On 2nd FloorFor Added Convenience ! Study/Office Room In Basement Attached With Main House, Also Has Lots Of StorageSpace & Cold Room Storage In Basement Side Of Main House! Legal 2-Bedroom Basement Apartment With SeparateEntrance To Boost Your Rental Income Or Be A In-Law Suite! North-East Facing !Close To Bus Stops, Schools,Banks & Grocery! This One Is Not To Be Missed It Has It All ! (id:60626)
Century 21 People's Choice Realty Inc.
#27 23033 Wye Rd
Rural Strathcona County, Alberta
SHOWSTOPPER ALERT! Completely renovated top to bottom, this estate home delivers over 4,300 sq.ft. of luxury living on a beautifully treed 0.67-acre lot with a full walkout basement~! WELCOME HOME !~ Step onto the charming wrap-around verandah and into a grand foyer featuring white oak railings and custom cabinetry. The dream kitchen shines with a custom hood fan, high-end cabinetry, and a massive L-shaped island—perfect for entertaining. Upstairs, every bedroom comes with its own ensuite, plus a bright bonus room for family hangouts. The primary retreat is next-level with a spa-inspired ensuite featuring a steam shower, soaker tub, dual walk-in custom closets, and plenty of space to unwind.The fully finished lower level boasts in-slab radiant heat, wet bar, family room, and media area—all with walkout access to the covered patio and backyard oasis. Professionally landscaped w/ treed setting, built-in hot tub, and oversized heated garage—this is a home where every detail has been carefully curated (id:60626)
RE/MAX Elite
F - 346 Jarvis Street
Toronto, Ontario
Absolutely stunning & meticulously maintained extra wide 25.62 feet executive brick freehold townhome in upscale, quiet & private six home complex in vibrant downtown location. 346 Jarvis Street F is the most desirable as it is the end unit ( like living in a semi-detached) furthest from the street offering additional light and quiet tranquil setting. 2259 square feet of freshly painted exquisitely finished living space and one deeded parking space in carport attached to the home. Main floor is an open concept entertainer's delight with smooth ceilings, pot lights, hardwood floors, quartz counters, S/S appliances, breakfast bar, skylight and walk out from French doors to patio. 3 large bedrooms with wood flooring, 3 full spa like bathrooms with heated floors and 2nd floor laundry make this home an inviting and functional space. 3rd level is the ultimate primary bedroom retreat with amazing 3pc en suite bathroom and walk in closet with organizers. Fully finished lower level with full bathroom & storage room, currently used as movie room with ceiling mounted projector & sound system, also gives a multitude of other options to best suit your personal needs. Beautiful, bright and large 300 square foot roof top terrace with spectacular South city skyline views, Pergola, room to garden, water tap, gas line and BBQ allow you to host memorable dinner parties with family & friends or relax and enjoy a beautiful sun filled day. 5 minute walk to iconic Maple Leaf Gardens flagship Loblaws/LCBO, vibrant Village, transit and some of the city's best shops and restaurants. Steps to National Ballet & French immersion schools and close proximity to Jarvis Collegiate, TMU and University of Toronto. Hospitals, Bay/Bloor/Yorkville, Eaton Center & Sankofa (formerly Dundas) Square, Allen Gardens and Cabbagetown with beautiful Riverdale Park/Zoo also nearby. Don't miss this opportunity to view this gorgeous & rarely available type of home in one of the city's most coveted locations. (id:60626)
RE/MAX Condos Plus Corporation
7008 129a Street
Surrey, British Columbia
Welcome to one of the most desirable areas of Newton. 6 Bedrooms and 5 Bathrooms on 7200 Sq Ft Lot. Close to schools, shopping and recreation. This beautiful home is built on a quiet, family oriented street. You are welcomed by a very large open entrance and charming features throughout. Including newer bamboo fusion floors and a spacious powder room on the main. Stretch out in a Master bedroom that is surely fit for royalty. Enjoy the peaceful backyard while you relax in your own hot-tub in your fully fenced and beautifully landscaped backyard. Easy access to Hwy 91 and all bridges toward Vancouver. Lots of parking for guests in the driveway and on the street. (id:60626)
Royal LePage Global Force Realty
8182 140b Street
Surrey, British Columbia
4 Bedrooms 3 Bathrooms,2182 Sq ft, 38 year old, yet extreme privacy describes this lovely, on 14,026 sq.ft cul-de-sac lot located in Bear Creek Estates. Well maintained 2 level home has super street appeal with a lovely front porch inviting you to relax and enjoy lif e. Lots of tasteful updates include; new roof in 2010, hardwood floors on the main, rich granite counters in the kitchen and adjacent wet bar plus stainless steel appliances, updates in bathrooms including new flooring (some toilets/sinks), 2" blinds, freshly painted mouldings & doors, newer tiling/laminate. Loads of storage with 2 sheds, attic assesses in several areas, plus a lovely big yard perfect for hobbies, playhouses...or simply relaxing in the shade of your gazebo. Open House Sunday- 9 November-2-4 PM. Listed Below City value is $1,662,000. (id:60626)
Royal LePage Global Force Realty
3080 Oxford Street
Coquitlam, British Columbia
Welcome to this stunning half-duplex, built in 2022, offering modern design, spacious living, and unbeatable convenience! This beautiful 3-storey home features 5 bedrooms and 3.5 bathrooms, perfect for growing families or investors. Enjoy an open-concept main floor with contemporary finishes, a bright kitchen, and plenty of natural light. The upper floors include generously sized bedrooms and a luxurious primary suite. With a separate entry on the lower level, this home also offers excellent suite potential or multi-generational living options. ?? Prime Location! Walking distance to all levels of schools, shopping, restaurants, SkyTrain, and more. Situated in a central, family-friendly neighborhood, this home combines urban convenience with modern comfort. Book your showing today. (id:60626)
RE/MAX City Realty
5171 45 Avenue
Delta, British Columbia
Beautiful 5 Bedroom & Den home in Central Ladner. Features Include: Hardwood floors throughout the entire home with (1) Bedroom on the main & 4 above all with access to ensuites. Open floor plan down with gourmet Kitchen, granite counters & S/S appliances. Private Backyard with Covered Patio & decks. One block to high school, memorial park, library & pool.Quick Possession possible!! (id:60626)
RE/MAX City Realty
603 2635 Prince Edward Street
Vancouver, British Columbia
PH 603 at SOMA LOFTS in the heart of Mt. Pleasant. Rare 2-level PH loft, spacious 1210 sqft living space with 19 ft ceiling, concrete floors, exposed concrete walls and floor to ceiling windows. Lrg ROOFTOP TERRACE with 180 degree views of Dwntn/Nshore Mtns. Lrg 2 bdrm (with ensuite), 3 bath, plus Den/Flex. Open concept kitchen, upgraded S/S appliances with Wolf gas range. Automated solar shades, moveable fireplace. 2 side by side EV parking and storage locker. Concrete building with gym, garden terrace and bike storage. Steps to Main St./restaurants. (id:60626)
Prominent Real Estate Services
2329/2333 Sooke Rd
Colwood, British Columbia
LOOK AT AERIAL SHOTS TO APPRECIATE VALUE OF PROPERTY AS A GREAT DEVELOPMENT OPPORTUNITY This property being located strategically along a transit growth area. The property is further enhanced by being situated on a corner lot enabling vehicle traffic to enter and exit from a side street (Jadel Dr.). In addition the property is on a bus route, close to Westshore Town Centre, major box stores etc. The property opposite was recently developed for townhouses and is close to being sold out! There are also two easy sewer connections at the road! Don't miss out on this excellent opportunity to purchase a great development site. Buyers to verify any development opportunity with the City of Colwood. HOME IS TEAR DOWN, BUT COULD BE USED AS RENTAL WHILST PREFORMING DUE DILIGENCE. CALL SIMON SHEPPARD, REALTOR, SUTTON GROUP WEST COAST REALTY, VICTORIA. B.C. FOR MORE DETAILS. 250-686-0011 (id:60626)
Sutton Group West Coast Realty
2 7391 Moffatt Road
Richmond, British Columbia
Discover EVERLY - A Boutique Collection of Modern Townhomes in the Heart of Richmond. Located in the sought-after Minoru Park neighbourhood, Everly features an exclusive collection of just SIX 3- and 4-bedroom West Coast Modern townhomes-ideally situated at the centre of Moffatt Road in Richmond. Estimated completion: end of 2026 to early 2027. (id:60626)
Sutton Group-West Coast Realty
540 Kennedy Drive West
Windsor, Ontario
Custom-designed, one-of-a-kind ranch-style home, perfectly situated across from Roseland Golf Course. This meticulously maintained 3,100 sq. ft. gem boasts a solid stone exterior and features an attached 2.5-car garage with epoxy floors. An additional large detached heated garage, currently serving as a game room, offers endless possibilities for extra living space. The interiors are equally impressive, with rich hardwood floors throughout and custom wood beams adorning the vaulted ceilings. The gourmet kitchen is a chef's dream, equipped with top-of-the-line Wolf and Sub-Zero appliances, granite countertops, and convenient refrigerator drawers. Step outside to a multifunctional exterior area that includes a built -in hot tub on a covered back porch, ideal for yearr ound relaxation. Beautifully landscaped yard is enhanced with a turf lawn, an underground sprinkler system, and custom-built storage shed. Just 8 years old, this home is a rare blend of modern luxury and timeless elegance. (id:60626)
RE/MAX Preferred Realty Ltd. - 586
4529 Savoy Street
Delta, British Columbia
Fantastic development property on a massive 9000 SF rectangular lot with 74ft frontage. Potential 2 lot Sub-division property with front & lane access. City of Delta is modifying and finalizing zoning requirements in efforts to increase density. Each lot on this property may potentially allow for duplex, fourplex or mixed use (Buyer to verify with City). Main floor has 3 bedrooms with a large living/eating area, below there is a 1 bedroom mortgage helper and a large rec-room. Conveniently located near schools, transit and shopping. (id:60626)
Century 21 Coastal Realty Ltd.
1731 West Side Road
West Lochaber, Nova Scotia
Welcome home to 1731 West Side Lochaber. This stunning six-year-old cape cod offers 3,789 square feet of luxurious living space along approximately 372 feet of pristine lakefront. Wake each morning to golden sunrises painting Lochaber Lake in brilliant hues while your coffee brews in a custom country kitchen designed for both quiet family moments and lively gatherings with friends. The kitchen truly tells your story - featuring double islands that create natural spaces for meal prep and conversation, a butlers pantry for seamless entertaining, gleaming granite countertops, and premium stainless steel appliances. You'll discover thoughtful design at every turn, from the open-concept living spaces that perfectly frame those stunning lake views to the versatile main floor den with separate entrance - ideal for multi-generational living, aging in place, or hosting guests exploring Nova Scotia's many treasures. Three spacious bedrooms, 2.5 beautifully appointed baths, dedicated office space for today's home-based professionals, and a fully finished basement that expands your possibilities. No detail was overlooked during construction: ductless heat pumps for year-round comfort, distinctive copper roofing, attached heated garage, central vacuum system, and mature perennial gardens. Step outside and the lake becomes your private playground. Paddle your kayak at dawn, cast a line at sunset, or simply sit on your waterfront and watch the world slow to Nova Scotia's peaceful rhythm. The nearby community centre serves as the heart of this tight-knit Lochaber community, hosting beloved strawberry festivals, monthly breakfast gatherings, and offering a gym and recreation facilities including tennis, basketball, and rowing. Yet you're never far from modern conveniences - just 20 minutes to Antigonish's shops and services, St. F.X. University's vibrant campus, and quality healthcare facilities. This isn't just a house, it's your Nova Scotia story waiting to unfold. (id:60626)
Engel & Volkers
876 Boynton Place
Kelowna, British Columbia
Welcome to 876 Boynton Place — a beautifully designed 5-bedroom, 4-bathroom custom home that perfectly combines luxury, style, and everyday comfort. Nestled in a quiet cul-de-sac, this modern residence features a bright open-concept layout, soaring ceilings, and expansive windows that flood the space with natural light and frame stunning views. The chef-inspired kitchen is a showstopper with quartz countertops, stainless steel appliances, and a large island, perfect for entertaining. The luxurious primary suite offers a spa-like ensuite with double vanity and a walk-in glass shower. Outside, enjoy your private pool, covered patio, and custom putting green, ideal for relaxing or hosting all year round. Located in one of Kelowna’s most desirable neighbourhoods, you're just minutes from parks, hiking trails, shopping, and top-rated schools. Plus, with its low-maintenance landscaping, this home is designed to let you enjoy more and worry less. (id:60626)
RE/MAX Kelowna
12504 119 Av Nw
Edmonton, Alberta
Are you looking for a PRIME INVESTMENT opportunity in Edmonton? Located in the bustling community of Prince Charles, this BEAUTIFUL 4-PLEX offers over 4,100 sq. ft. above grade plus full UNFINISHED BASEMENTS in each unit. This building is ready for you to INCREASE YOUR EQUITY by building a secondary suite in each basement! Each home features a BRIGHT AND SPACIOUS main floor with OPEN-CONCEPT living, dining, and kitchen areas, plus CONVENIENT HALF BATHS. Upstairs, TWO LARGE PRIMARY suites, EACH with ENSUITE AND WALK-IN CLOSET! The UPSTAIRS LAUNDRY adds to the tenant appeal. Basements provide additional space for FUTURE DEVELOPMENT, further increasing rental income potential. With MODERN layouts, 4 detached SINGLE-CAR GARAGES, and a CENTRAL location close to schools, shopping, and transit, this property is designed to ATTRACT LONG-TERM RENTERS and deliver RELIABLE CASH FLOW. Rarely do multi-family properties WITHOUT FINISHED BASEMENTS of this SIZE AND QUALITY come available. (id:60626)
Professional Realty Group
203 433 E 3rd Street
North Vancouver, British Columbia
Welcome to TERZA by NAM Developments. A boutique collection of urban townhomes in North Vancouver´s Lower Lonsdale neighborhood. Prime location within walking distance of various parks, schools, recreation and urban conveniences. Contemporary homes that have been intelligently designed to the highest B.C. Building Code Step 4. TERZA is net-zero-ready & will save homeowners up to 50% in energy efficiency & sustainability compared to traditional homes. Luxurious features include: air conditioning, heated bathroom floors, view decks, Quartz tops, Kohler fixtures, sleek roller blinds & a Fisher Paykel appliance package. Designed by Helen Basharat of BFA Studio Architects. Walk to Shipyards, Lonsdale Quay and all the funky Lonsdale shops. Entry via the Court Yard. These homes will not disappoint! (id:60626)
RE/MAX Crest Realty
202 433 E 3rd Street
North Vancouver, British Columbia
Welcome to TERZA by NAM Developments. A boutique collection of urban townhomes in North Vancouver´s Lower Lonsdale neighborhood. Prime location within walking distance of various parks, schools, recreation and urban conveniences. Contemporary homes that have been intelligently designed to the highest B.C. Building Code Step 4. TERZA is net-zero-ready & will save homeowners up to 50% in energy efficiency & sustainability compared to traditional homes. Luxurious features include: air conditioning, heated bathroom floors, spacious sunny view decks, Quartz tops, Kohler fixtures, sleek roller blinds & a Fisher Paykel appliance package. Designed by Helen Basharat of BFA Studio Architects. Walk to Shipyards, Lonsdale Quay and all the funky Lonsdale shops. All entries are via Court Yard. These homes will not disappoint! (id:60626)
RE/MAX Crest Realty
10022 Trillium Way, Rosedale
Rosedale, British Columbia
Welcome to THE GARDENS, nestled in beautiful Rosedale BC! This executive community features spacious 1/4 acre lots w/ breathtaking views of Mt Cheam - a place you'll love to call home. Constructed by the renowned local builders Platin Homes, this 3940 sq ft RANCHER W/ WALKOUT BASEMENT is designed w/ HIGH END finishes throughout! Main level offers an inviting layout w/ vaulted great room & stunning chef's kitchen w/ custom cabinetry & quartz counters. Primary bedroom on MAIN w/ walk in closet & spa-inspired ensuite. The basement boasts a TWO or THREE bedroom suite, huge rec room & separate entrance. A/C roughed in. Double car garage plus side RV PARKING & space to build a DETACHED SHOP! WOW! Centrally located to popular destinations of Harrison Hot Springs & Cultus Lake! Est comp May 2026. * PREC - Personal Real Estate Corporation (id:60626)
RE/MAX Nyda Realty Inc. (Vedder North)
848 Windermere Drive
Kingston, Ontario
Welcome to 848 Windermere Drive - an executive custom-built home in one of Kingston's most desirable neighbourhoods ! This meticulously custom crafted residence offers over 5000 sq. ft. of luxurious living space with high-end finishes and thoughtful upgrades throughout. From the grand timber frame front porch and 7.5 ft double entry door to the soaring 10 ft ceilings, every detail has been designed for elegance and comfort. The gourmet kitchen features solid wood Mennonite cabinetry, a massive 10 ft island, quartz countertops, JennAir appliances, and a walk-in pantry with a built-in coffee bar and live edge finishes. The great room impresses with wood beams, an oversized gas fireplace, custom built-ins, and a 18 ft patio door opening to a 12 x 30 covered timber frame deck. The main floor also includes a formal dining room, massive mudroom with heated tile, and a private office space. Upstairs, the primary suite boasts vaulted ceilings, dual walk-in closets, a spa-like ensuite with heated floors, a soaker tub, and a 5 x 6 ft steam shower. Three additional bedrooms include generous closets and ensuite or shared access to full baths -- all with heated floors. The semi-finished basement offers 9 ft ceilings, a cold room, gym/bedroom, bath, and a custom-built entertainment bar - only a few items to complete to have a completely finished space! Additional highlights: hydrostatic heated garage slab, in-floor radiant heating, triple pane windows, engineered white oak floors, smart pre-wiring, and R60 insulation for superior efficiency. This home is a rare find --combining craftsmanship, technology, and timeless style in every corner! (id:60626)
RE/MAX Finest Realty Inc.
18 Bastedo Avenue
Toronto, Ontario
Designer 3-storey townhouse that feels just like a semi! This newer-build offers 3 very spacious bedrooms and 2.5 baths, including a stunning 3rd-floor primary retreat with vaulted ceilings, a walk-in closet, an ensuite, and a private sun deck. Open concept living on the main floor, high ceilings throughout and plenty of living space including the finished basement with separate walk-out. Storage abounds on every floor and convenient laundry on the 2nd floor! Rarely found 2 car parking off wide lane! Bright, stylish, and thoughtfully designed, this home checks all the boxes. Great schools, dog parks, kids parks, markets, restaurants, cafes, and easy access to Go transit, TTC and highways, AND let your kids play on the street with no through way traffic, it's just your neighbours! Parking pad is being repaved! (id:60626)
Royal LePage Estate Realty
3 Richard Oxtoby Road
Caledon, Ontario
Welcome to this stunning, fully upgraded 4+1 bedroom, *** Separate Walk up Entrance *** 4-bathluxury home in the sought-after Caledon East community! Built by Brookfield Homes, this exquisite 3480 sq. ft. residence offers a rare blend of elegance and functionality. Featuring a premium stone and brick elevation with a with a builder-finished walk-up separate basement entrance and oversized basement windows, this home is designed for both comfort and style. Step through the grand double door entry into a sun-filled layout boasting 10' ceilings on the main floor, 9' ceilings on the second floor and basement, a main floor office, an electric fireplace in the living room, and LED pot lights throughout the main level. Upgraded stained hardwood floors and a matching staircase with iron pickets elevate the space with timeless sophistication. The gourmet kitchen is a chef's dream, showcasing extended-height cabinets, quartz countertops, Backsplash, porcelain 12x24 tile flooring, and built-in high-end Bosch black stainless steel appliances, including a cooktop, oven, speed microwave, and built-in coffee maker. A stylish servery area with built-in wine cooler adds both elegance and convenience-perfect for entertaining. Retreat to the oversized primary Master Bedroom suite featuring a separate sitting area, a barrel-vaulted ceiling archway, and a spa-inspired 5-pieceensuite with glass shower, double sinks, and luxurious finishes. Enjoy a huge backyard space-perfect for relaxing, entertaining, or future landscaping dreams. Additional upgrades include 7 1/4" baseboards, upgraded interior doors, and modern lighting. The absence of a sidewalk allows for parking up to 4 cars on the driveway. Too many upgrades to list - this showstopper must be seen to be fully appreciated! (id:60626)
RE/MAX Experts
49 Mary Street
Barrie, Ontario
A rare chance to own a mixed-use property in one of Barrie's most high-traffic locations, just steps from Five Points. Featuring three distinct income streams, the main level is currently home to a restaurant while the upper floor includes two short-term rental units, each with balcony access and city views. On-site parking ensures convenience for both customers and guests. The versatile layout makes this property ideal for investors seeking multiple revenue sources, business owners wanting to operate and live on-site, or those looking to continue leveraging the established short-term rental income. Exceptionally well maintained and offered furnished for a turnkey transition, with recent upgrades including a newer furnace, A/C and roof. Don't miss this opportunity to secure a prime downtown asset with strong income potential. (id:60626)
Keller Williams Experience Realty
717 Metler Road
Pelham, Ontario
Approaching the enchanting driveway of 717 Metler Road, prepare to feel genuinely captivated. Framed by mature trees, colourful gardens and lush landscaping, this property makes an incredible first impression that will only build as the tour begins to unfold. Featuring panoramic views and unforgettable sunsets, this home is situated on nearly two-acres in one of the most spectacular areas of the region. Offering more privacy than you could ever desire, with a stunning inground saltwater pool, a deck that spans the rear of the home, along with ample green space surrounded by farmer's fields - this property is immaculate and the complete package. Beyond the coveted front porch, the interior of this carefully crafted home is a true pleasure to explore. To one side of the foyer, the formal dining room offers the perfect setting for larger family meals while, to the right, is the main floor family room or home office. At the back of the home, the showstopper awaits - a truly breathtaking living room with soaring ceilings, ample windows that fill the home with natural light as well as provide beautiful views of the property and a floor-to-ceiling stone fireplace that anchors the room with warmth and character. Flowing from this space, the custom kitchen is equally as impressive. Lined with cabinetry, a full walk-in pantry, high-end appliances and an expansive island, even the most discerning buyer will be inspired here. A dedicated laundry room and full bath complete the main level. Upstairs, you'll find three bedrooms, along with a 5-piece bath. The primary suite offers a large walk-in-closet and 3-piece ensuite. With areas that are open-to-below, this level is certainly intriguing. Equipped with a recreation room, wet bar, sauna, fourth full washroom, along with two additional bedrooms that are currently being used as an office/home gym and a walk-up to the garage, the finished basement is delightful. You're invited to have it all - seize this opportunity! (id:60626)
Revel Realty Inc.
2739 Sheffield Way
Abbotsford, British Columbia
HOME BUYERS! LIVE HERE TODAY AND DEVELOP TOMORROW! This well maintained 2775 Sq Ft Rancher with a fully finished WALK-0UT basement with a In-law-Summer Kitchen and built on a large 11,700 SQ Ft SUBDIVIDABLE LOT. Home substantially renovated inside and out over the past 6+/- Years, and still shows today like a 10 out of 10! Home is ideally set up for people with Mobility difficulties with a wheelchair ramp at the front door, a lift at the back yard balcony and a stair-lift into the basement. Great value to be found today, or in the future with this Large Lot, which can be Rezoned to allow for 2 OR MORE SEPERATE LOTS or a Possible DUPLEX , 4-PLEX and or any other ideas. Check out the Park-like private backyard with its large balcony overlooking the above ground pool & STUNNING landscaping. (id:60626)
Royal LePage Little Oak Realty
6987 Hagan Rd
Central Saanich, British Columbia
Welcome home to 6987 Hagan Road ~ BRAND NEW 4 Bedroom family home including a 1 Bedroom legal suite. Beautifully designed, featuring an open floor plan with a large entry, spacious living & dining areas with fireplace & french patio doors leading out to the backyard. The gourmet kitchen has stunning quartz countertops and backsplash, large island with built-ins for entertaining plus stainless appliances with a 6-burner gas range. Upstairs offers 3 bedrooms (some ocean glimpses!) including the gorgeous primary suite with walk-in closet and spa-like ensuite with soaker tub, walk-in shower & heated tiled floors. A bonus tv room or office on the lower floor. Efficient heat pump plus a back-up generator. Relax and unwind in the private, fully landscaped irrigated & fenced yard. The 1 bedroom suite is ready for family or a mortgage helper including appliances, in-suite laundry & private entry. All of this plus located in a fantastic neighbourhood - close to schools, parks and beach access. (id:60626)
RE/MAX Camosun
Lot 38 White Pine Street
London North, Ontario
Royal Oak Homes proudly presents The Davenport TO BE BUILT in the prestigious Sunningdale Crossings community. This breathtaking two-storey executive residence showcases a perfect balance of classic charm and contemporary sophistication. With its stately brick exterior, bold black accents, and striking rooflines, this home makes an unforgettable first impression. Inside, the thoughtfully designed layout features 4 bedrooms, 3.5 baths, and a spacious 2-car garage. The great room is open to above, with soaring ceilings and expansive windows that flood the home with natural light. The open-concept main floor flows seamlessly between the great room, dining area, and gourmet kitchen, making it ideal for both everyday living and entertaining. Upstairs, all four bedrooms are generously sized, each offering direct access to a bathroom. The highlight is the primary suite, complete with a spa-inspired 5-piece ensuite and walk-in closet, creating the perfect retreat. Enjoy quick access to parks, scenic trails, top-rated schools, shopping, and major highways. More plans and lots are available. Photos are from previous models for illustrative purposes; each model differs in design and client selections. (id:60626)
Century 21 First Canadian Corp
1033 Longacre Place
Vernon, British Columbia
Your Lakeview paradise awaits! This beautiful executive home on a quiet cul-de-sac offers breathtaking Lake views from every level! Popular rancher plan with a full daylight basement provides amazing views and access to a beautiful inground pool. Plenty of parking including a double car garage as well as a single car garage attached to a self contained 300 sq. foot carriage house/guest suite. Bring the in-laws, there's even a basement suite in the lower level. Entering through a gated courtyard, the upper floor features amazing hardwood floors, high tray ceilings, chef-inspired island kitchen with granite counters and breakfast bar and an amazing master suite with a spa-like ensuite bathroom, gas fireplace and walk-in closet. The basement is vast, and features a beautiful rec room/family room as well as an inlaw suite kitchen, 3 bedrooms and a large bathroom. There's even a theatre and games room, perfect for family entertaining. Outside, everyone will enjoy the heated pool while taking in the breathtaking views of the Okanagan Lake. There's an amazing gazebo/cabana beside the pool as well as a fantastic garden area down the slope, you'll be amazed... every inch of this property is utilized to the utmost! This luxurious home is just steps from OK Landing school, plus there's lane access down to Okanagan Landing Road, and it's only a minute away from Paddlewheel Park & boat launch, Vernon Yacht Club and Kin Beach. Don't miss out, book your showing today! (id:60626)
Canada Flex Realty Group
2129 Rindall Avenue
Port Coquitlam, British Columbia
Investor Alert! OCP shows townhouse site, already zoned RT with new townhomes development next to it. This excellently located 6bedrooms 3bath house is situated on 7360 sqft lot. Steps from the Port Coquitlam bus depot and West Coast express train station, its near to central shopping districts and just 8mins to Coquitlam Skytrain station & Coquitlam Ctr Mall. Easy rental income property for mortgage helper. New appliances and new installed heat pump, new tankless hi-efficient hot water heater and new triple-paned windows. Easy access to Lougheed hiway, Mary Hill Bypass, Highway #1. Don't miss this. Call for your private showing. (id:60626)
One Percent Realty Ltd.
37 Baintree Street
Markham, Ontario
Welcome to this beautifully maintained, carpet-free gem offering 4 spacious bedrooms and 4 bathrooms across 2,277 sqft of thoughtfully designed living space with EV ready for electric cars! Located in the highly sought-after Wismer neighbourhood, this home combines comfort, functionality, and unbeatable convenience. Step inside to find sun-filled, open-concept living areas with stylish finishes and hardwood flooring throughout no carpet anywhere! The modern kitchen flows seamlessly into the family and dining areas, perfect for both everyday living and entertaining. Enjoy the added bonus of a detached double-car garage, providing both parking and additional storage space. Just steps from Wismer Park and the scenic Wismer Pond Trail, outdoor recreation is right at your doorstep. Families will love the top-rated school zone, with Bur Oak Secondary School, Wismer Public School and San Lorenzo Ruiz Catholic Elementary School within walking distance. Don't miss your chance to own this exceptional home in one of Markham's most desirable communities! (id:60626)
RE/MAX Excel Realty Ltd.
1070 Emslie Street
Kelowna, British Columbia
Welcome to this exceptional 5-bed, 4-bath modern home by Carrington Homes, offering 3,146 sq ft of beautifully designed living space. A custom take on Carrington’s most popular floor plan, this home combines contemporary style with functional comfort. Located in Kelowna’s desirable Upper Mission community Trailhead at the Ponds, it showcases stunning views of the mountains and valley. The main level features high ceilings and a spacious great room with large windows. The chef’s kitchen includes a generous island, built-in pantry with custom cabinetry, coffee bar, and open shelving. Just off the Dining you can enjoy evenings on the covered deck taking in the peaceful surroundings. The primary bedroom is a private retreat with incredible views and a spa-like 5-piece ensuite. The walk-out lower level includes two additional bedrooms, a junior bedroom with private bath, family room, and games area. A dual-zone furnace allows for separate temperature control on each floor. GST APPLICABLE. (id:60626)
Bode Platform Inc
925 Bull Crescent
Kelowna, British Columbia
Welcome to the Olive P – where drama meets design! Crafted by Carrington Homes, this stunner was made to impress. Step inside to a bold yet neutral palette that whispers sophistication. The open-concept main floor is an entertainer’s dream—featuring a chef-inspired kitchen with a massive island and a double fridge/freezer fit for a feast. Hidden gems like a sleek butler’s pantry and mudroom keep things effortlessly tidy. Ascend to the upper level and be wowed by the grand primary bedroom—tray ceiling, spa-like ensuite, dual vanities, and a walk-in closet that basically begs for a shopping spree. Two more spacious bedrooms, a full bath, and bonus room round it out. But wait—there’s more! The partially finished basement is perfect for cozy movie nights with an electric fireplace and is roughed in for future potential development. The Olive P isn’t just a home—it’s a lifestyle. GST applicable. (id:60626)
Bode Platform Inc
6983 Hagan Rd
Central Saanich, British Columbia
Brand New 4BD/4BA family home offering over 2,400 sq ft of refined living space, including a fully self-contained legal 1BR suite with separate hydro service. The gourmet kitchen features quartz counters and backsplash, shaker cabinetry, soft-close doors, premium SS appliances with a 6-burner gas range, and a large peninsula ideal for entertaining. A gas fireplace with tile surround and built-in cabinetry anchors the open-concept living area. The primary suite boasts a spa-inspired ensuite with quartz finishes, heated tile floors, and a walk-in closet. Step outside to your beautifully landscaped, fully irrigated backyard oasis with a covered stamped concrete patio, gas hookup, and two maple trees placed for added privacy. Comfort is assured year-round with a heat pump. Located in a quiet, family-friendly community just minutes from parks, trails, schools, beach access, and the shops and services of charming Brentwood Bay. (id:60626)
Pemberton Holmes Ltd - Sidney
141 Shanagarry Drive
Selwyn, Ontario
Welcome to Lakeside Elegance in the Kawarthas! This stunning all-brick bungalow sits on a 2.66 acre lot with ultimate privacy, a beautifully landscaped yard surrounded with mature trees and exclusive deeded access to Chemong Lake. Step inside to an open-concept main level boasting a Chefs kitchen w/pantry, a spacious island, new premium stainless steel appliances, a great room with soaring vaulted ceilings, enormous windows throughout, gleaming hardwood floors, a cozy gas fireplace with a seamless walkout to a composite deck accented with a gazebo overlooking serene natural vistas. A convenient main-floor laundry sits next to a spacious powder room with access to an oversized 2.5 car garage. The primary suite offers it's own 3-sided fireplace, a spa-inspired 6-piece ensuite complete with a soaker tub, a Roman glass shower, bidet & separate his & hers vanities with walk-in closets. A versatile office/den completes the primary suite with a walk-out to the deck. The 2nd bdrm enjoys access to it's own 4-pc bath. The fully finished lower level offers towering ceilings, a generous family rm, 3rd gas fireplace, walkout access to a stone patio, 4-pc semi-ensuite bath, & 3 additional bdrms designed with guests or family in mind. Enjoy the luxury of deeded waterfront access, complete with a boat launch & private dock perfect for exploring the renowned Trent-Severn Waterway or casting a line in some of the regions best fishing spots. Mins to recreational facilities including a sports complex, 3 golf courses, a curling rink, baseball diamond & School bus stop at your doorstep. Located in the sought-after hamlet of Ennismore, just minutes from Bridgenorth, 15 minutes to PRHC (hospital), easy access to Hwy 115 and 407. With over 4000+sqft living space, this immaculate home reflects true pride of ownership and presents a rare opportunity to enjoy refined lakeside living at its finest. Simply move in and begin your next chapter in luxury. OPEN HOUSE June 7 & 8, 2-4pm (id:60626)
Royal Heritage Realty Ltd.
548 View Lake Road
Scugog, Ontario
Prepare To Be Amazed and Have Your Home & Cottage In One .Gorgeous Custom Built 3 bedroom Raised Bungalow With Direct Waterfront Access And Breathtaking Sunsets .Located In Lakeside Community With Easy Access to 401&407. Close to Quaint Downtown Port Perry ,Blackstock and Wolf Run Golf Course. Main Floor Offers Heated Floor Throughout , Garage &Rear Covered Patio. Master With Coffered Ceiling ,Walk-in Closet&5 Pc Bathroom, Custom Kitchen With 36 ' Cooktop &Built In Appliances ,Centre Island w/Waterfall Quartz Counter, .Liv. Rm With Cathedral Ceiling, High Efficiency Wood burning Fireplace Valcourt Waterloo That Can Heat Up Large Spaces. Sitting Rm W/ Wine N o o k, Open Oak Staircase Leading to Upper Huge Family Room W/View Of Lake& Waffle Ceiling. This Home Shows Pride Of Ownership. **EXTRAS** Engineered Hardwood Throughout, Built In Sound System, Generac Generator, Heated Floors On Main Floor, Garage & Covered Patio, Professionally Landscaped, Naylor Dock Lift-- (id:60626)
Royal LePage Frank Real Estate
2 Bunny Glen Drive
Niagara-On-The-Lake, Ontario
Welcome to one of Niagara-on-the-Lake’s most desirable addresses, where luxury and comfort meet in perfect harmony. This beautifully appointed executive home was designed for both everyday living and unforgettable entertaining. Step inside and you’re greeted by a bright two-storey foyer and a seamless flow of spaces that balance elegance with warmth. The chef-inspired kitchen is the heart of the home, featuring a centre island, walk-in pantry, and walkout to a private backyard oasis. Soaring ceilings and a stone fireplace anchor the great room, while oversized windows frame the view and fill the home with natural light. Upstairs, the primary suite feels like a retreat with spa-like finishes and generous his-and-hers closets, while three additional bedrooms provide comfort and privacy for family or guests. Whether it’s gathering around the dining table, hosting summer evenings on the patio, or unwinding with a glass of wine after a round of golf, this home offers the lifestyle Niagara is known for — refined, relaxed, and just minutes from world-class wineries, golf courses, and schools. (id:60626)
RE/MAX Escarpment Golfi Realty Inc.
1609 Wedgewood Drive
Wasaga Beach, Ontario
Top 5 Reasons You Will Love This Home: 1) Set on a stunning one-acre lot in a prestigious countryside enclave, this executive bungalow offers privacy, luxury, and a peaceful ravine backdrop with forever greenspace, your own quiet retreat complete with a saltwater pool 2) Step inside to discover refined finishes and thoughtful upgrades throughout, including vaulted ceilings, oak hardwood floors, high-end stone countertops, custom California shutters, built-in closet organizers, and dual sinks in the spa-like ensuite, with additional features such as owned solar panels, a built-in safe in the furnace room, a central vacuum system, auto-flush bidet toilet, and a full water softening and filtration system 3) Appreciate the ease of bungalow living with everything you need on one level, while the finished basement adds even more space to entertain, featuring a full games room, private theatre room, and direct access to the garage 4) Outdoors, the beautifully landscaped grounds include an irrigation system, upgraded decking, a new pool pump with robo-cleaner, smart exterior lighting, and additional highlights such as a newer heat pump and furnace (2021), new windows and garage door (2021), and front and rear security cameras 5) This turn-key, resort-style property presents comfort, technology, and luxury, offering a truly exceptional lifestyle inside and out. 2,334 above grade sq.ft. plus a finished basement. (id:60626)
Faris Team Real Estate Brokerage
71 Rainsford Road
Toronto, Ontario
Charming, lush, well maintained, prime beach triangle, detached brick MULTIPLEX! 5 self contained units, 2 parking spaces and a separate artists studio with cathedral ceiling & 2pc. Gorgeous main floor owner's apt., approx.1400 sq ft: 2 bed, 2 bath, lg kitchen with private w/d, lg family room (or office), atrium with built in seating & sliding glass doors to private interlocked patio, cozy den with built in chaise longue, 2 mini split ductless AC/heat/dehumidify units, pocket doors & hardwood t/o. This apt. has 2 separate entrances! 1 on Rainsford Rd., 1 on Columbine Ave. 1-two bed apt., 2-one bed apts, 1 bachelor apt. Extremely well designed & well thought out, a very creative artist's property. Beautiful outdoor spaces, privacy hedging, bay windows, amazing storage spaces, multiple built ins, landscaping, wrought iron fencing. 2 types of heating (Generac generator). One of a kind and must be seen to be believed, over 3600 sq ft. Please view the floor plans. If you have dreamed of a warm, spacious, pretty, bright, detached brick Beach home with income, this is it. (id:60626)
Royal LePage Estate Realty
2432 Hilda Drive
Oakville, Ontario
4 Bedroom 4 Bath With Walk-Out Basement Home On Most Sought After Street In Joshua Creek. Bright Living Room With A Gas Fireplace And A Walkout To A Large Deck. Upgraded White Kitchen, Quartz Countertop And Stainless Steel Appliances. Laundry On The Main Floor. Hardwood Floors On The Main Level. 7.5" Baseboards Throughout The House. Hudge Master Bedroom With 5 Pc Ensute And Walk-In Closet, Gorgeous Professionally Finished Walkout Basement Complete W/ Gas Fireplace. Incredible Storage Space. Backyard With Dual Floor Deck & Patio Off Main Floor, Breakfast Area & Excellent Locations; Top-Tier Ontario Schools Are Just Minutes Away, With Quick Access To The GO Train, QEW, 403, And 407, As Well As Major Retail Stores And Parks. 200-Amp Electrical Panel. This Is A Move-In-Ready Home. Book Your Visit Today! (id:60626)
One Percent Realty Ltd.

