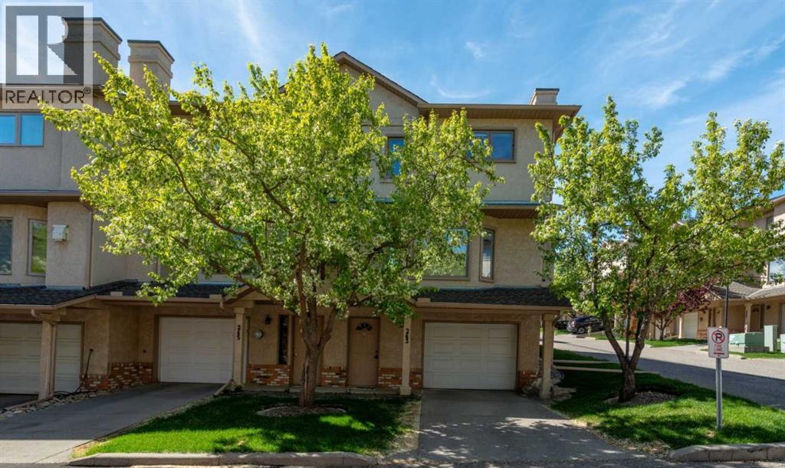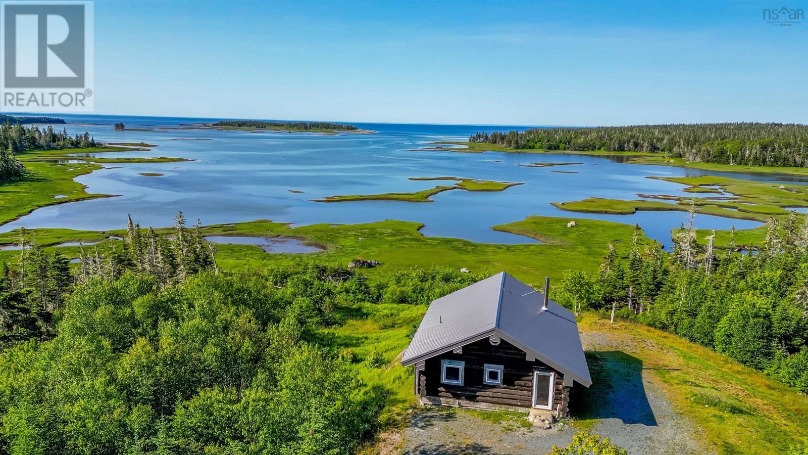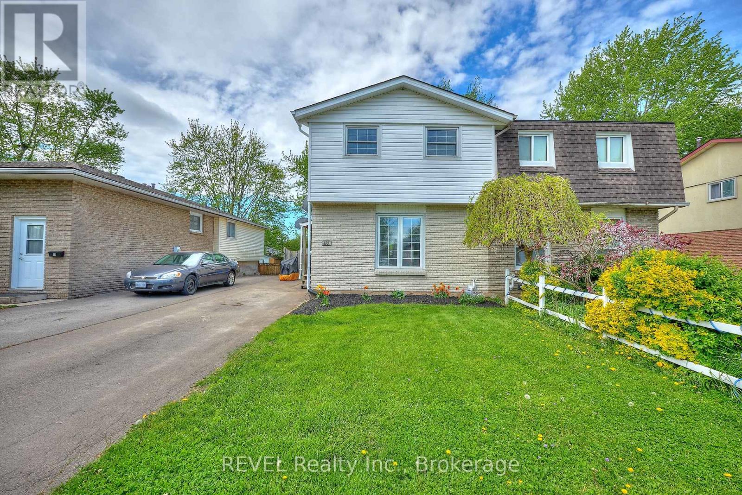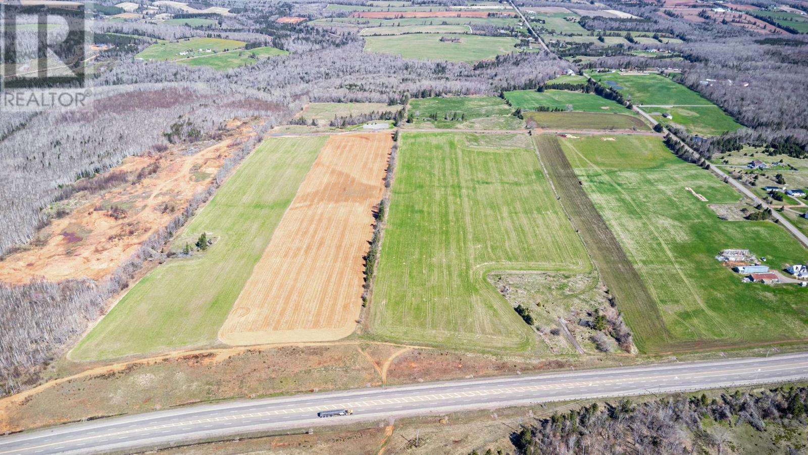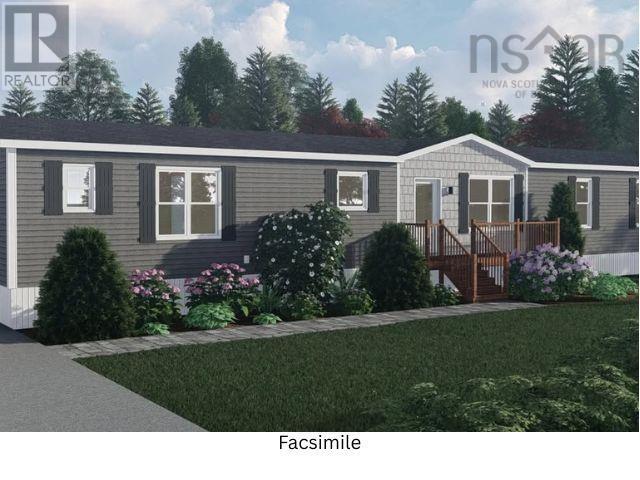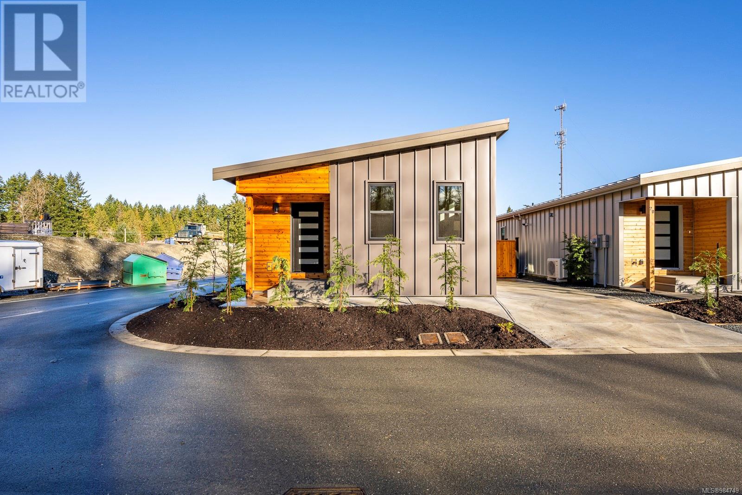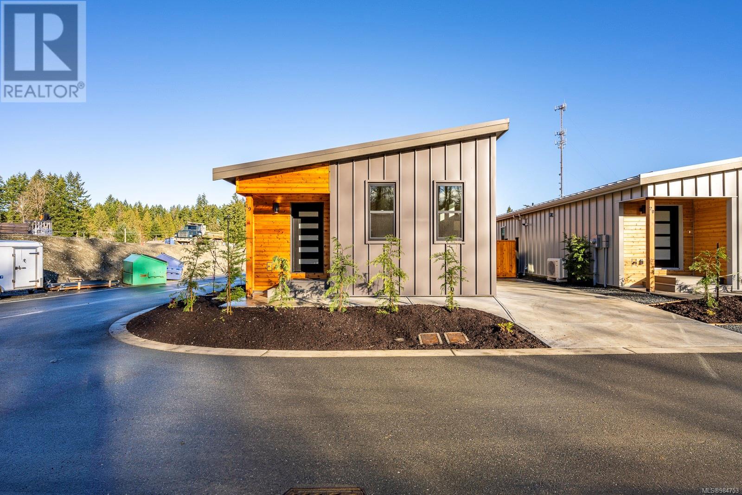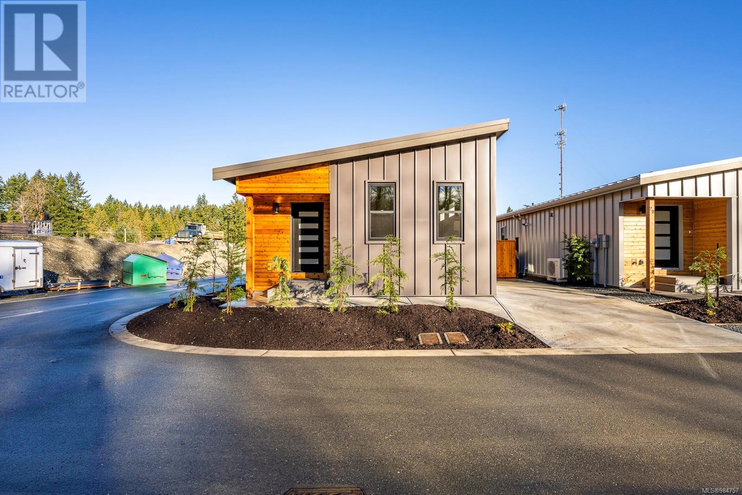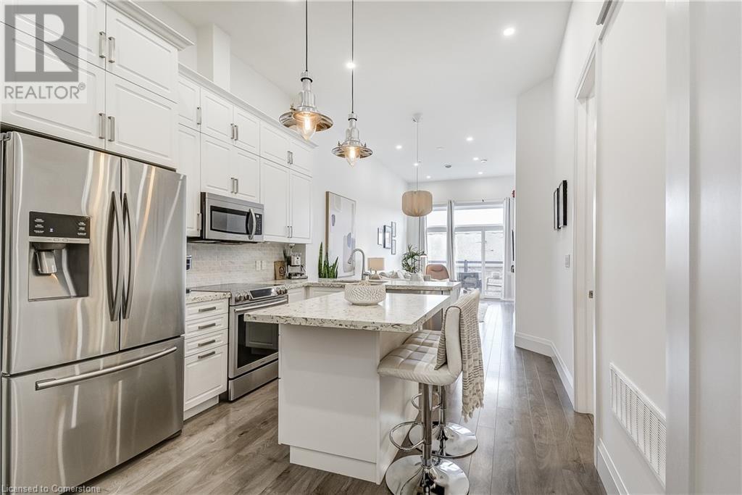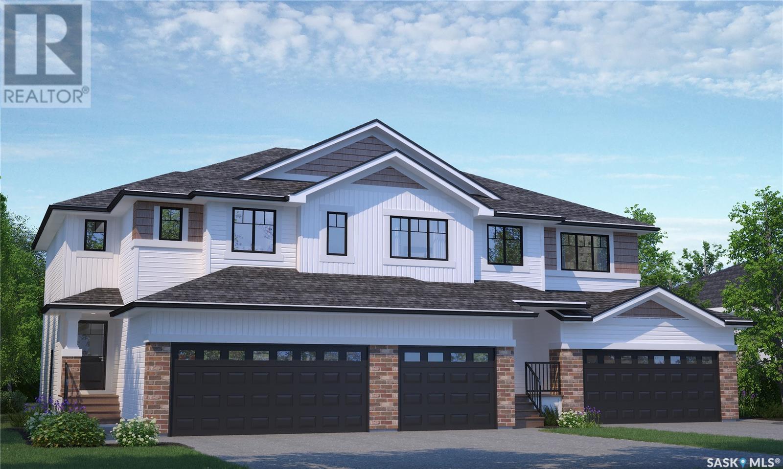243 Christie Park Mews Sw
Calgary, Alberta
Welcome to Christie Park Mews! This 3-level, 2-bedroom + den, 1.5-bath townhouse offers a smart layout, generous storage, and a prime location. The entry-level features a welcoming foyer and access to the attached garage, complete with a workshop area and extra storage space. Up on the second level, enjoy laminate flooring throughout the bright and open main living area, including a cozy living room with a gas fireplace, a spacious dining room, functional kitchen, convenient laundry area, and a 2-piece bath. The top floor features two roomy bedrooms, including a large primary with direct access to the 4-piece cheater ensuite, which also serves the second bedroom. Rounding up this level is a spacious den that offers flexible space for a home office, hobby room, or reading nook. Newer windows have been installed, and the home is ready for your finishing touches. This well-run complex is ideally situated near the C-Train station, Sunterra Market, top-rated schools, and offers quick access to Westhills shopping and Stoney Trail. Don't miss a great opportunity in desirable Christie Park! (id:60626)
Cir Realty
2576 East Sable Road
East Sable River, Nova Scotia
The logs for this authentic Western Canadian Log home were shipped from BC in 2003 and proudly assembled on a high point of this 3.9 acre, private, ocean front lot, overseeing the Jones Harbour Bay and the Atlantic Ocean. This very well-built sturdy home offers an open entertainment space with high ceilings, a cozy bedroom and a bathroom with a large shower showcasing a beach stone floor. Climbing up the stairs you will find an enchanting sleeping loft overlooking the living space. Enjoy the sun on your large deck, listen to the loons and watch the eagles soaring over the trees. Off the side of the deck, you will find a wooden barrel hot tub with the incredible water view. The bunkie behind the house offers a full 3-piece bathroom for overflow guests, and a storage room featuring a washing machine. This opportunity comes fully furnished, including a canoe and backup generator, to dishes and silverware. The town of Liverpool, where you will find shopping, groceries, local stores, gas stations, doctors and a regional hospital, is just 30 minutes away. (id:60626)
Engel & Volkers (Liverpool)
100 Chapel Hill Crescent
Welland, Ontario
Welcome to 100 Chapel Hill Crescent, a charming 3-bedroom semi-detached home located in a quiet, family-friendly neighbourhood in Welland. The upper level features three spacious bedrooms and a 3-piece bath, perfect for growing families or first-time buyers. On the main floor, enjoy a bright and inviting living room, a functional kitchen with appliances included, and a dining area that opens to a fully fenced backyard ideal for entertaining or relaxing outdoors. Additional highlights include parking for two vehicles and a great layout that offers both comfort and convenience. Close to schools, parks, shopping, and more this is a great place to call home! (id:60626)
Revel Realty Inc.
708 - 58 Orchard View Boulevard
Toronto, Ontario
Neon Condos Of Yonge & Eglinton's Hottest Boutique Condominiums. Steps To The Subway, Library, Schools, Shops, And Restaurants. Visitor's Parking & Car Share In The Building. Rated #1 Neighbourhood According To Toronto Life. Amenities Include 24 Hr Concierge, Party Lounge, Theatre Room, Gym With Yoga Studio, Guest Suites & Rooftop Terrace With Bbqs And Lounging/Dining Area. (id:60626)
Homelife/miracle Realty Ltd
4403 - 251 Jarvis Street
Toronto, Ontario
Welcome to Unit 4403 at 251 Jarvis Street a bright and spacious one-bedroom corner suite offering over 500 sq.ft. of open-concept living space. This unit features unobstructed east views. Throughout laminate flooring and fresh paint throughout, creating a clean, modern aesthetic. With soaring 9-ft ceilings and abundant natural light, the space feels airy and inviting.Perfect for first-time buyers or savvy investors, this well-appointed unit is just steps away from everything downtown has to offer including Ryerson University, the Eaton Centre, TTC, and a variety of shops and restaurants.Residents enjoy access to top-tier amenities such as a rooftop sky lounge, four rooftop gardens, a library, a fully-equipped fitness centre, and an indoor swimming pool.Don't miss this opportunity to own a stylish home in one of Torontos most connected and vibrant neighborhoods. (id:60626)
Hc Realty Group Inc.
Tba Mackinnon Road
Riverdale, Prince Edward Island
Large country acreage lots overlooking the West River and Bonshaw rolling hills. Frontage on Mackinnon Rd and TCH. Convenient central location short distance to Cornwall, Charlottetown, Victoria, Brookvale etc. Mackinnon rd. is also home to entrance for Bonshaw Trail. Excellent area for Outdoor enthusiasts. this area is prime for Hiking, mountain biking, fishing, boating, beaching & foraging. Lots are high on the hill with vast scenic views. Lots Perc Tested Category 2. Total 39.3 Acres for the three lots. All measurements area approximate and should be verified by purchaser(s). (id:60626)
Provincial Realty
3326 Route 535
Cocagne, New Brunswick
Waterfront Living on the Cocagne River! BEWARE - you may never want to leave the house! Fully waterfront, Privacy, Full water view with no obstructions! Welcome to this rare gem, where peaceful living meets postcard-perfect views. This 2 bedroom home offers unobstructed views of the water, a front-row seat to watch the fishing boats leave the wharf during fishing season, large double (24'.5"" x 24') attached garage and more! This could be a perfect investment property for an AirBnb. The home includes 2 comfortable bedrooms, 4 piece fully renovated bathroom, bright & open concept layout with beautiful kitchen with Island, Breakfast nook with views of the water, immense living area with another ""sitting nook"" to read and look at the water. Large deck with full water view and a side sitting area where you have complete privacy with water views. Do your YOGA or meditation a few steps away from the water by coming down just a few steps from your balcony. Whether you're searching for a tranquil year-round home, a seasonal escape or a waterfront investment, this is a location that delivers beauty and charm in every direction. Do not miss out on this one! It is heaven on earth! (id:60626)
Exp Realty
3611 13 St Nw
Edmonton, Alberta
Upgraded & Fully Finished Homes by Avi home in Tamarack! Located on a quiet street in Tamarack, just steps from shopping, restaurants, walking trails, & more! Inside you’ll appreciate the open-concept floor plan & natural light streaming through large front & back windows. The kitchen features white cabinetry, stainless steel appliances, & an eating bar. Perfect for entertaining or casual meals. Upstairs has all NEW CARPET & LAMINATE FLOORING throughout. The spacious primary room boasts a walk-in closet, & a 4-piece ensuite. Two additional bedrooms & another full bathroom complete the upper level. The fully finished basement offers even more living space w/ a large rec room featuring a cozy electric fireplace, a fourth bedroom w/ a walk-in closet, and a full bathroom with a tile surround glass shower. Outside you’ll find a two-tiered cedar deck, perfect for summer BBQs, a spacious backyard and a NEW 22x20 garage (BUILT IN 2017). FRESHLY PAINTED & MOVE IN READY! (id:60626)
Maxwell Polaris
419 1st Av
Rural Wetaskiwin County, Alberta
LAKEFRONT ESCAPE ON MAMEO BEACH! Welcome to your perfect summer getaway with direct access to the sandy shores of beautiful Mameo Beach. This charming 3-season lakefront property offers a rare opportunity to enjoy lakeside living just steps from the water. The main cabin features a bright and cozy living room with a classic wood-burning fireplace, creating the perfect spot to unwind after a day on the beach. The kitchen is compact and functional, with everything you need for cooking, and two bedrooms make it easy to host family or friends. Adding to the appeal is a secondary cabin, offering even more space and privacy. It includes a 3-piece bathroom, its own living room with double doors that open to the yard, and a separate bedroom—ideal for guests, teens, or extended family. Outside, you’ll find a spacious deck for morning coffees or evening sunsets, a firepit area perfect for roasting marshmallows under the stars, and a fenced yard for added privacy and peace of mind. This is lakefront paradise! (id:60626)
Exp Realty
Any Restaurant
Calgary, Alberta
Warm, casual Asian/Korean restaurant with an all-you-can-eat option including BBQ at in-table grills, conveniently located in easy access and ample parkings in NE Calgary. 3,061 sq.ft with 106 seatings. Basic rent $26.50 per sq.ft reasonably. Operating cost about $13 per sq.ft. Be Your Own Boss! (id:60626)
RE/MAX House Of Real Estate
8120 Beddington Boulevard Nw
Calgary, Alberta
Business asset for sale of the established Dry Cleaning in Prime Mall Location. This well-established business has been operating for over 30 years in the same high-traffic area of the mall, surrounded by radiology services, banks, a walk-in clinic, and London Drugs, ensuring steady customer flow. With no direct competition in the community, it offers a full range of dry cleaning and alteration services that generate consistent and growing income. The space is efficiently laid out and equipped with upgraded, well-maintained machines, including a wraparound machine, allowing for fast and smooth operations. The business also benefits from multiple depot partnerships that contribute to increased revenue. Monthly rent is inclusive of base rent, operating costs, and all utilities(gas, electricity, water sewer). (id:60626)
First Place Realty
Highway 208
Simpsons Corner, Nova Scotia
Imagine living in a brand new home without the worry of maintenance, repairs, and renovations. Now imagine not having to carry laundry up and down stairs, tip toe up to the bedroom at night, or drag a vacuum stair by stair. What if you could have all of this plus a 36.6 acre property WITH a river view ? Welcome to lot no 208 highway in Simpson's Corner, near New Germany NS, featuring a brand new 2025 Kent mini home. This future development spot offers tons of potential to live, subdivide, or do both! While this mini home isn't here yet, it could be in a few short months. This turnkey land and home package includes site preparation, drilled well, septic system, driveway, blocking, levelling, tie downs, and a deck. No more buying separately and battling financing for the land. This option allows you to finance the whole package for a move in ready home. Looking for something with a basement? garage? bigger? No problem, this property can accommodate various homes. More home options and floorplans to choose from including bungalows, multi units, and mini homes. More details available. (id:60626)
Exit Real Estate Professionals
22 3025 Royston Rd
Cumberland, British Columbia
New and improved! This is a Phase 2 Lewis plan spanning 1,104 sq ft, with 2 bedrooms, 1 bathroom and boasting a dreamy south-facing private covered patio. You'll love the open concept kitchen dining layout with soaring 11 '7'' ceilings, tasteful fixtures and accents throughout, modern high gloss grey kitchen cabinets, full appliances, tiled backsplash and quartz countertops. Large laundry room with sink and upper cabinets. Vaulted ceilings continue through to the bedrooms with large windows giving plenty of light. With steel frame construction, metal roof and metal siding, maintenance is minimal. The homes are incredibly well insulated and the efficient mini split heat pump will keep you warm and cool. An extra long concrete driveway, fully fenced backyard, landscaping, irrigation and a shed as standard. Enjoy the plentiful storage space with numerous closets and a 4' poured concrete crawlspace. GST applies. Book your showing today (id:60626)
Royal LePage-Comox Valley (Cv)
20 3025 Royston Rd
Cumberland, British Columbia
New and improved! This is a Phase 2 Lewis plan spanning 1,104 sq ft, with 2 bedrooms, 1 bathroom and boasting a dreamy south-facing private covered patio. You'll love the open concept kitchen dining layout with soaring 11 '7'' ceilings, tasteful fixtures and accents throughout, modern high gloss grey kitchen cabinets, full appliances, tiled backsplash and quartz countertops. Large laundry room with sink and upper cabinets. Vaulted ceilings continue through to the bedrooms with large windows giving plenty of light. With steel frame construction, metal roof and metal siding, maintenance is minimal. The homes are incredibly well insulated and the efficient mini split heat pump will keep you warm and cool. An extra long concrete driveway, fully fenced backyard, landscaping, irrigation and a shed as standard. Enjoy the plentiful storage space with numerous closets and a 4' poured concrete crawlspace. GST applies. Book your showing today (id:60626)
Royal LePage-Comox Valley (Cv)
24 3025 Royston Rd
Cumberland, British Columbia
New and improved specification! The Phase 2 Lewis model is a gorgeous contemporary style home spanning 1,104 sq ft, with 2 bedrooms, 1 bathroom and a dreamy south-facing private covered patio. You'll love the open concept kitchen dining layout with soaring 11 7' ceilings, tasteful fixtures and accents throughout, modern high gloss white kitchen cabinets, tiled backsplash and quartz countertops. Don't forget the full appliance package. Large laundry room with sink and upper cabinets. Vaulted ceilings continue through to the bedrooms with large windows giving plenty of light. With steel frame construction, metal roof and metal siding, maintenance is minimal. The homes are incredibly well insulated and the efficient mini split heat pump will keep you warm and cool. Enjoy the extra long concrete driveway, fenced backyard, landscaping, irrigation and a shed as standard. Enjoy the plentiful storage space with numerous closets and a 5' poured concrete crawlspace. GST applies (id:60626)
Royal LePage-Comox Valley (Cv)
85 Morrell Street Unit# 218a
Brantford, Ontario
STUNNING! This is simply the only word one can use to describe this truly magazine worthy condo. Soaring 11 Ft ceilings with elegant 8 foot tall doors, stepping into this home for the first time is nothing short of Breathtaking. Oversized modern windows flood the living space with natural light, while the newly painted Benjamin Moore Chantilly lace paint provides the perfect airy canvas for your interior design. The well laid out kitchen provides lots of quartz countertop for prep space, while the peninsula allows you to work in the kitchen while entertaining and being part of the conversation in the living room. Adding to the grand feel is the double-high premium cabinets with crown moulding providing lots of extra storage. All new light fixtures and potlights were installed throughout in 2021, all of which are on wifi smart light switches. Create beautiful mood lighting and various lighting scenes with a simple voice command. The large primary bedroom has ensuite access to the 4-pc bath and the stackable laundry set hidden behind the sliding door makes for an easy laundry day. A second bedroom with gorgeous skylight and oversized closet provide a lot of versatility to the unit. Outside is a tranquil 19'x5' deck to enjoy morning coffees. Upstairs are two large roof-top terraces with lounges, Fire-table, and BBQ's, as well a games and entertainment room for when entertaining bigger parties. The unit is situated near the highway, The Grand River and many hiking trails. (id:60626)
Apex Results Realty Inc.
711 Kingswood Terrace Lot# 60
Kelowna, British Columbia
Discover an exceptional building opportunity in the prestigious community of the Estates at University Heights. This 0.17-acre prime lot is perfect for a walk-out rancher design and offers generous space for a triple garage and pool Enjoy breathtaking, panoramic views of the valley and mountains. The community is truly special, with the esteemed Aberdeen Hall Preparatory School and the University of British Columbia's Okanagan campus just a short distance away. Okanagan Golf Club, Kelowna Springs Golf Course, and the Kelowna International Airport are only minutes by car. Hiking trails, a children's park and additional common green space are located within the community. For those who enjoy cycling, the Okanagan Rail Trail is minutes away. To make building your dream home even easier, Ovation Homes, a trusted local builder, offers comprehensive, in-house services for both building plans and interior design—an invaluable benefit rarely offered by other builders. This complimentary service ensures a seamless process from start to finish, helping bring your vision to life while adding significant value to your purchase in The Estates at University Heights. As residents of the community, Ovation Homes takes immense pride in working with you to perfect every detail, ensuring your vision becomes a reality. (id:60626)
Unison Jane Hoffman Realty
695 Kingswood Terrace Lot# 62
Kelowna, British Columbia
Discover an exceptional building opportunity in the prestigious community of the Estates at University Heights. This 0.17-acre prime lot is perfect for a walk-out rancher design and offers generous space for a triple garage and pool Enjoy breathtaking, panoramic views of the valley and mountains. The community is truly special, with the esteemed Aberdeen Hall Preparatory School and the University of British Columbia's Okanagan campus just a short distance away. Okanagan Golf Club, Kelowna Springs Golf Course, and the Kelowna International Airport are only minutes by car. Hiking trails, a children's park and additional common green space are located within the community. For those who enjoy cycling, the Okanagan Rail Trail is minutes away. To make building your dream home even easier, Ovation Homes, a trusted local builder, offers comprehensive, in-house services for both building plans and interior design—an invaluable benefit rarely offered by other builders. This complimentary service ensures a seamless process from start to finish, helping bring your vision to life while adding significant value to your purchase in The Estates at University Heights. As residents of the community, Ovation Homes takes immense pride in working with you to perfect every detail, ensuring your vision becomes a reality. (id:60626)
Unison Jane Hoffman Realty
411, 81 Midtown Boulevard Sw
Airdrie, Alberta
Immediate Possession – New Construction Townhome Welcome to The Towns on 8th Street by Shane Multi-Family—where contemporary design meets exceptional value. This brand-new, move-in-ready townhome offers 1,645 sq. ft. of thoughtfully designed living space, featuring 4 spacious bedrooms, 2.5 bathrooms, and a rough-in for an additional half bath. Unit has water meters. With a 2-car garage and open-concept layout, this home delivers the comfort and functionality of a single-family home, perfect for entertaining guests, relaxing with family, or creating lasting memories. From its stylish finishes to its smart, family-friendly design, this home offers unbeatable space and value in a vibrant, connected community. Don’t miss your chance to own a modern, spacious home at an incredible price—ready for immediate possession. Please note: Photos are representative of a similar unit and may include renderings for illustrative purposes only. (id:60626)
Bode Platform Inc.
6060 Madigan Drive Ne
Calgary, Alberta
COURT ORDERED SALE! HANDYMAN SPECIAL WITH LOTS OF POTENTIAL!! Fully Developed Bungalow in the heart of Marlborough Park. Located on a great street across from the school, parks & playground. Main floor layout features a large living room, kitchen, 4 pc bathroom and 3 bedrooms. The lower level has a separate entrance leading to an ILLEGAL 2 bedroom basement suite the a spacious rec room, 2nd kitchen, 4 pc bathroom and 2 additional bedrooms. The large backyard features a deck and an oversized 2 car garage (30x20) with additional room for 2 cars to park beside or can be used for parking a trailer, boat or RV. There is a new roof on the main part of the house. This home requires a lot of work but also has lots of potential. (id:60626)
Charles
406 - 100 County Court Boulevard
Brampton, Ontario
"The Crown" 24 hour gated security, highly sought after, meticulously maintained, the jewel of Fletcher's Creek. Situated close to highways, shopping, schools and public transit. When you know, you know! Maintenance fees include: heat, hydro, water, building insurance, common elements, cable TV and unlimited internet, central A/C, exclusive parking spot, right beside the door into the building, and so much more!!! This 2 bedroom, 2 bath plus solarium condo, which can easily be converted to a three bedroom, is perfect for empty nesters, a professional couple or a family to call home. This spacious, bright and carpet free unit boasts an insuite laundry room, Primary with large 4 piece ensuite and separate shower, another good sized bedroom, 4 piece bathroom, eat-in galley style kitchen and a sunfilled solarium. "The Crown" offers incredible amenities such as 24 hour gated security, ample visitor parking, beautifully landscaped gardens filled with mature trees and park-like grounds complete with an outdoor pool, BBQ area and tennis court for all of your outdoor living needs. Inside there is a car wash station, bike storage, gym, sauna, squash court, library, party/meeting room, and a billiards room. WOW WOW WOW!!! Coming in at just under 1300 sqft, this spacious unit in this luxury building has everything you could want and need. Lovingly maintained, spacious, bright and carpet free. Make the call and visit your new home today! (id:60626)
The Realty Firm Inc.
217 Seton Grove Se
Calgary, Alberta
Welcome to this stunning, award-winning new build by Trico Homes, offering two bedrooms and 2.5 bathrooms along with over $7,440 in upgrades. Located in the vibrant and family-friendly community of Seton, this thoughtfully crafted townhome blends modern design with everyday functionality.Inside, you'll find a beautifully finished interior highlighted by a MID-CENTURY MODERN Design Palette and luxury vinyl flooring throughout the main level, contributing to a clean and contemporary aesthetic. Zebra blinds have been installed on all windows, offering both style and privacy.The entry level includes a double attached tandem garage, providing ample space for parking and storage. On the main floor, an open-concept layout connects the dining area, kitchen, and living room, creating an ideal space for both daily living and entertaining. The kitchen is equipped with ceiling-height cabinetry, a Silgranit undermount sink, quartz countertops, brand-new stainless steel appliances, and a functional kitchen island. A striking light fixture defines the dining area, while the living room opens directly to a vinyl deck, offering a comfortable outdoor space to relax and unwind.Upstairs, you’ll find two generously sized bedrooms, each complete with its own 4-piece ensuite bathroom. These bathrooms are finished with full-height tiled showers and undermount sinks, adding an elevated touch to the design.This home is ideally situated within walking distance to a wide variety of amenities. Residents can enjoy the Seton YMCA, which includes a swimming pool, fitness center, gymnasium, dance studios, an ice rink, and a public library. Nearby, you'll also find numerous restaurants, shops, and entertainment venues including Cineplex Seton and the South Health Campus hospital. Families will appreciate the proximity to Joane Cardinal Schubert High School, and the community will soon welcome a brand-new community center featuring an outdoor rink. Don't miss your chance to view - book a priv ate showing today! (id:60626)
Exp Realty
2981 Welby Way
Regina, Saskatchewan
Welcome to the Bridgeport, a home where coastal charm meets thoughtful design — bringing 1,495 sq. ft. of bright, airy living to Aspen Ridge. Please note: this home is currently under construction, and the images provided are for reference purposes only. Artist renderings are conceptual and may be modified without prior notice. We cannot guarantee that the facilities or features depicted in the show home or marketing materials will be ultimately built, or if constructed, that they will match exactly in terms of type, size, or specification. Dimensions are approximations and final dimensions are likely to change, and the windows and exterior details denoted in the renderings may be subject to modifications based on the specific elevation of the building. The open-concept main floor is designed to make entertaining effortless. From the kitchen, you can overlook the inviting living room, while the dining area opens onto the future deck — perfect for outdoor meals and relaxing with a morning coffee. Upstairs, the Bridgeport offers 3 bedrooms, including a primary suite with a walk-in closet and ensuite. A flex space/bonus room provides room to customize — use it as a reading nook, office, or playroom. Second-floor laundry adds everyday convenience. Coastal-inspired finishes bring a sense of calm and warmth to this beautifully designed home (id:60626)
Century 21 Dome Realty Inc.
1416 169 St Sw
Edmonton, Alberta
INVESTORS AND FIRST HOME OWNERS ALERT!! 3-bedroom/2.5-bathroom Half Duplex within the well-sought-after Glenridding Heights awaits you! Step into a bright and open-concept living space, filled with natural light designed with modern finishes and upgraded fixtures throughout. The stylish kitchen boasts upgraded stainless steel appliances, sleek cabinetry, and a spacious dining area — ideal for entertaining. A convenient half bath completes the main floor. The upper level offers a large primary bedroom with a 4-piece ensuite and a walk-in closet. Two additional bedrooms, another full bathroom, and the convenience of laundry on the upper level .Complete with an attached 2 car garage, landscaped yard, and close proximity to parks,schools,shopping and Anthony Henday. Prefect for first-time buyers or investors. (id:60626)
Century 21 Leading

