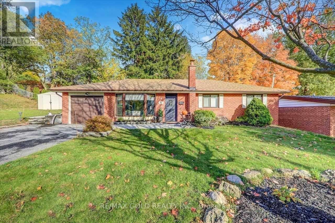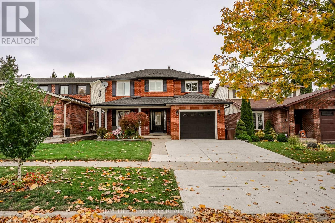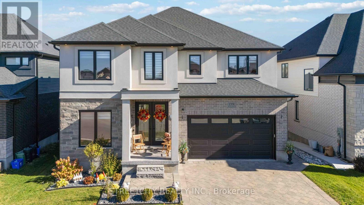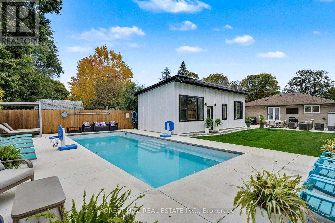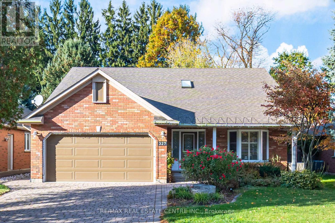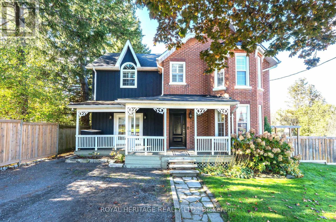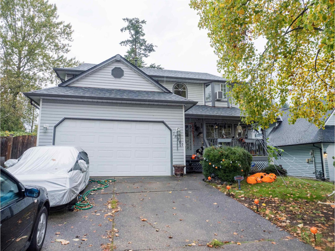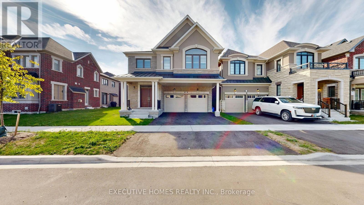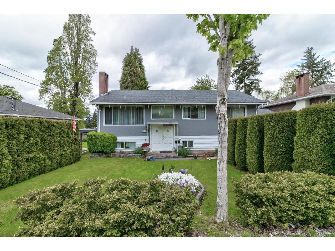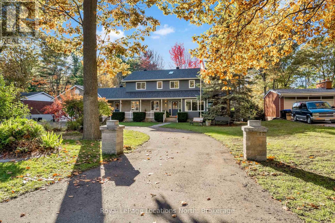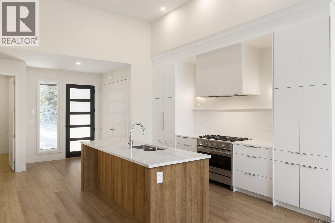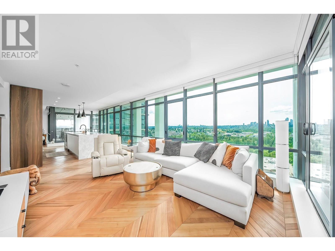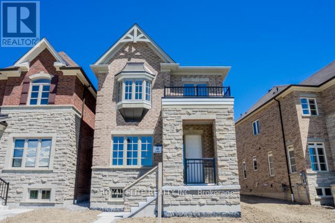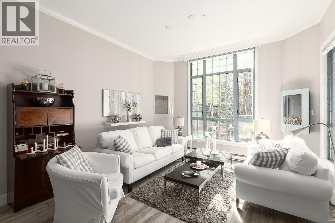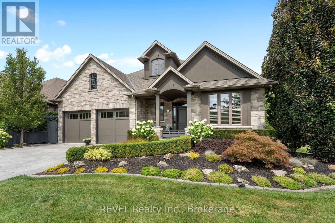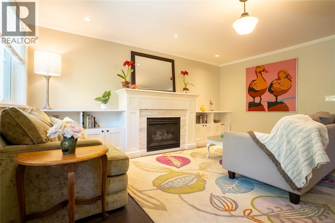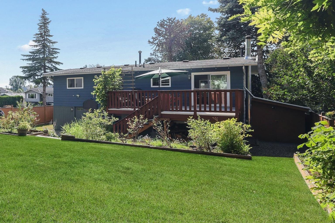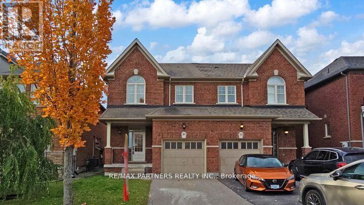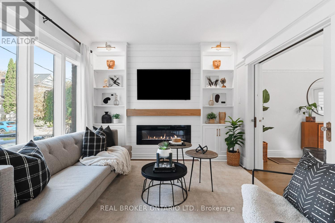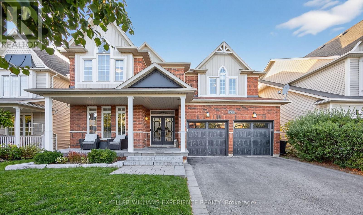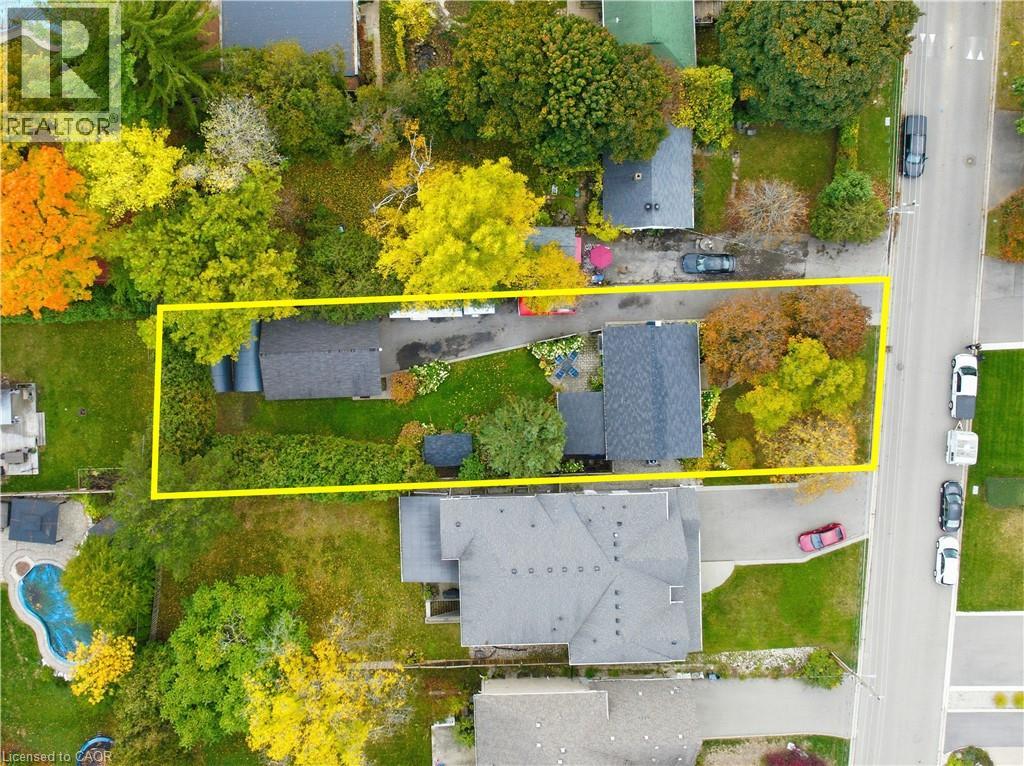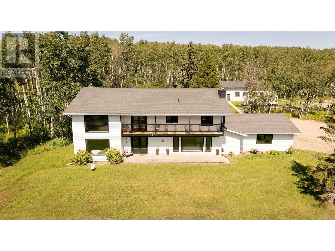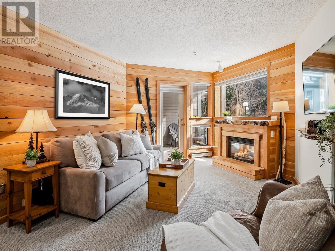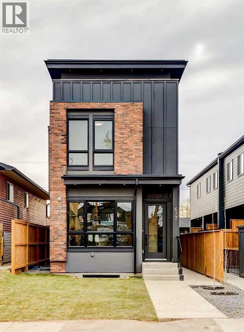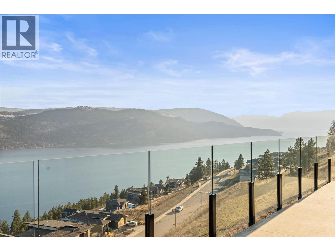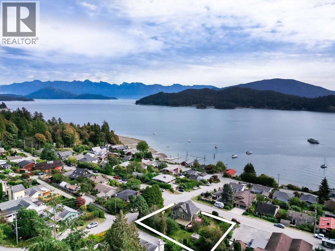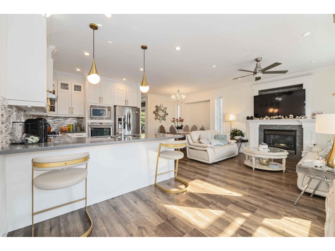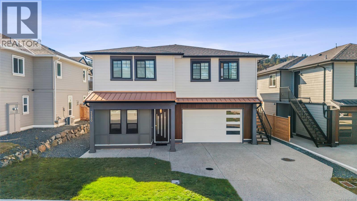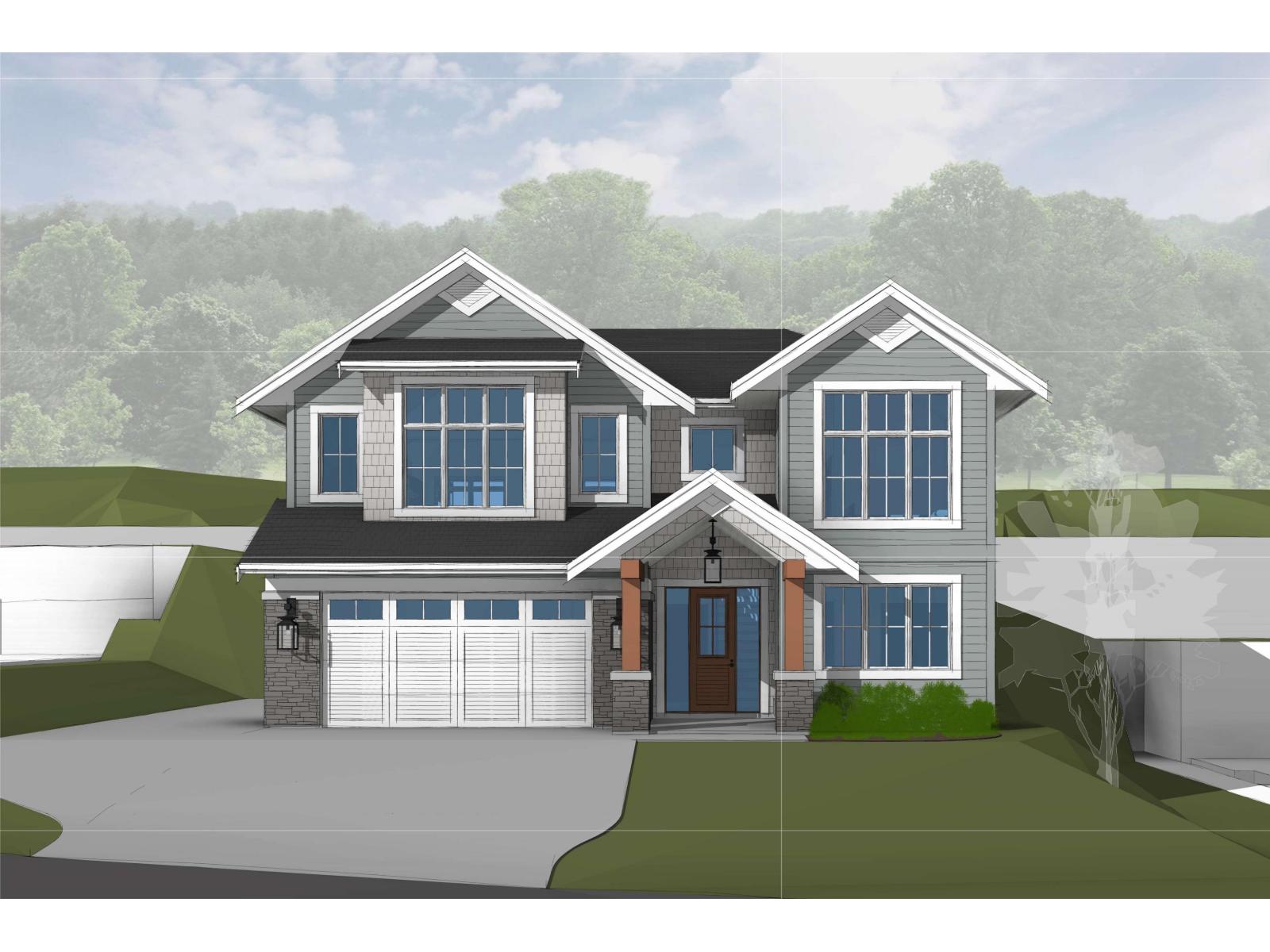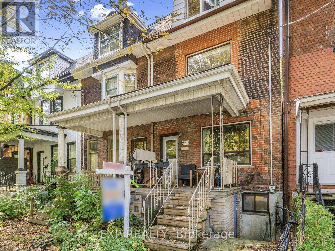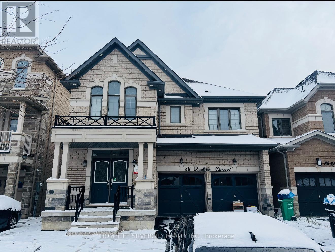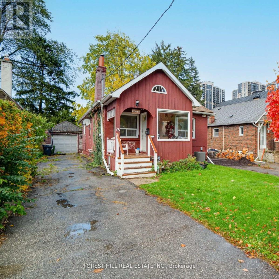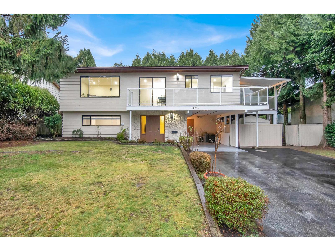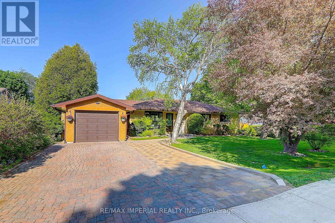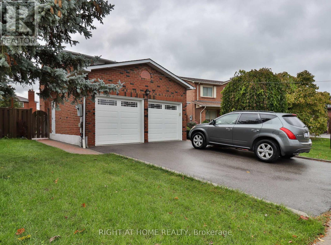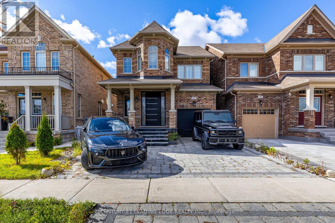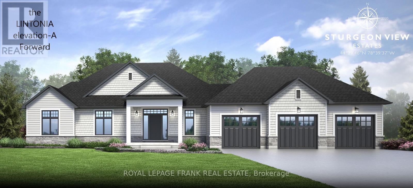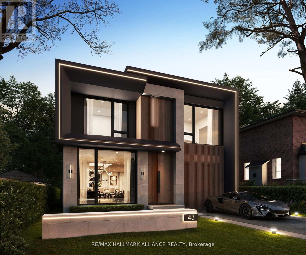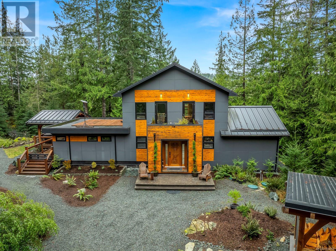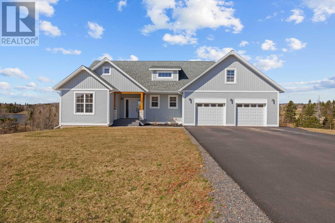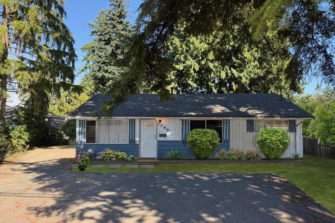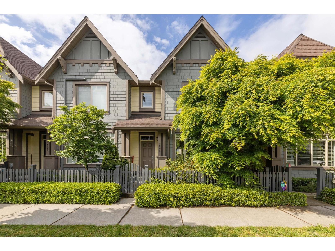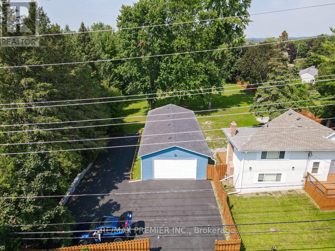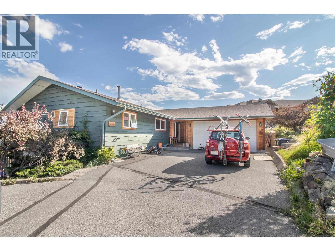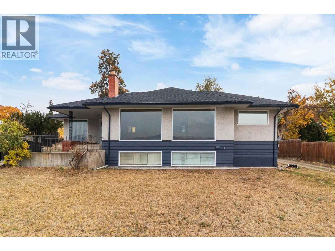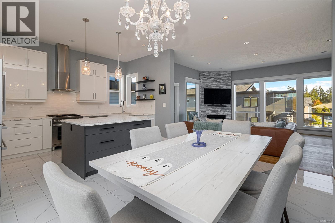91 Fanfare Avenue
Toronto, Ontario
Beautiful Corner Lot Updated Bungalow In The Port Union Waterfront Community. Close ToWaterfront Trails, Rouge Beach, Go Station, Hwy 401 & Ttc. Near University Of Toronto AndCentennial College. Recently Renovated With Bright Open Floor Plan With An Ideal Use Of Space.2 Bedroom Basement Apartment With Separate Entrance. Extra Income Potential. Move In Ready. (id:60626)
RE/MAX Gold Realty Inc.
3216 Twin Oaks Crescent
Burlington, Ontario
Nestled on a peaceful, street in one of Burlington's most family-friendly neighborhoods, this beautifully upgraded and maintained 3-bedroom home filled with lots of natural light all the window with top line California shutters, a fully finished 1-bedroom nanny suite with new kitchen, Full washroom, own laundry room and huge rec room with legal walkup separate entrance offers the perfect blend of modern style, family-friendly living, and exceptional outdoor space. Over $100,000 in upgrades within the last 2 yrs to include a New hardwood floor in all bedrooms, new Finished basement and new owned tank less water heater. Primary bedroom with 5pc ensuite. Step outside and you'll find a backyard with huge interlock patio. Sprinkler system to water your lawn. Towering, mature trees and Ravine offer natural shade and privacy, good size backyard creates the perfect outdoor gathering space. Whether its summer barbecues, cozy evening chats, or quiet mornings with coffee looking at colorful trees. Beyond the beauty and comfort of the home itself, the location is unbeatable. You're just minutes from top-rated schools in Halton region, parks, shopping centers, restaurants, libraries, recreation centers, GO transit, and major highways - QEW and 407 - making daily commuting a breeze. Don't miss this rare chance to own a beautifully updated home in one of Burlington's most sought-after communities. (id:60626)
Homelife Silvercity Realty Inc.
1391 Medway Park Drive
London North, Ontario
Welcome to Refined Living in North London Impeccably maintained and exuding timeless charm, this exquisite 4+1 bedroom, 5-bathroom residence offers an exceptional lifestyle in one of North London's most desirable communities. Perfectly positioned on a premium lot backing onto serene green space and a picturesque ravine, this home provides both privacy and breathtaking views. From the moment you step inside, you'll be struck by the sense of care and sophistication that defines every space. The interiors are pristine-graceful yet welcoming-with thoughtful touches that reflect a homeowner of exceptional taste and a dash of spirited personality. Sunlight floods the open-concept main floor, highlighting elegant finishes, generous principal rooms, and a seamless flow ideal for both entertaining and everyday living. The upper level offers spacious bedrooms and beautifully appointed bathrooms designed for comfort and style, while the lower level features a versatile fifth bedroom, full bath, and flexible recreation area. Every detail has been carefully considered to balance luxury with livability. Enjoy peaceful mornings or relaxed evenings on the private deck, where the natural beauty of the ravine provides the perfect backdrop. With proximity to top-rated schools, Western University, hospitals, shopping, fine dining, and walking trails, this home truly offers the best of North London living-graceful, refined, and effortlessly comfortable. Click on the listing multimedia link for Property Video Tour, 3D virtual tour, floor plans and additional photos. (id:60626)
Streetcity Realty Inc.
68 Cassino Avenue
Guelph, Ontario
Charming Detached Bungalow with In-Ground Pool & Tiny House. Welcome to the versatile detached bungalow in one of Guelph's most family-friendly neighbourhoods - A rare opportunity offering three self-contained living spaces and a back yard designed for relaxation and entertainment. The main floor features a bright and spacious open-concept kitchen and living room, perfect for everyday living and gatherings. Two comfortable bedrooms and a full bathroom complete this level, with a walkout to the backyard oasis. A separate side entrance leads to the fully finished basement apartment, ideal for extended family or rental income. The apartment includes two bedrooms, one bathroom, a modem open-concept kitchen and living room, and shared laundry facilities. Bright and inviting, and offering ample storage, this space feels both private and connected. Step outside to your backyard retreat, complete with a brand new in-ground pool, perfect for entertaining, barbecuing, watching the big game, or simply unwinding under the stars. High fences provide a sense of seclusion and peace. Tucked at the back of the property is a stunning 508 sq ft tiny house - an architectural gem offering its own private living space. Featuring one bedroom with built-ins, a stylish bathroom, a modem open-concept kitchen and living room, vaulted ceilings, large windows, and an electric fireplace, this space combines comfort with contemporary charm. It even includes its own washer and dryer for ultimate convenience. Altogether, this exceptional property offers 5 bedrooms, 3 bathroom, and 3kitchens, providing flexible living arrangements for families, investors, or multi-generational households. Hot water heaters are owned - no rental equipment to worry about. Experience luxury living with endless possibilities in this beautiful Guelph home. (id:60626)
Forest Hill Real Estate Inc.
327 Cavendish Drive
Hamilton, Ontario
Welcome to 327 Cavendish Drive, Ancaster,A rare opportunity to own a stunning bungaloft on an expansive 50 x 195 ft lot, ideally located in a quiet, family-friendly neighbourhood in the heart of Ancaster. Main Floor Living at Its Best,Enjoy the ease of a main floor primary suite featuring a walk-in closet and a beautifully updated ensuite with a large glass shower and bench. The open-concept kitchen, living, and family rooms create the perfect space for entertaining or relaxing. The family room showcases a marble-faced gas fireplace, built-in shelving, and elegant bamboo flooring. Upper Level Retreat,The loft level offers two spacious bedrooms and a full 4-piece bath - ideal for guests or teens. Two skylights fill the space with natural light. Updated Gourmet Kitchen,Beautifully renovated with quartz counters, a large island, glass tile backsplash, and a walkout to your private backyard oasis. The manicured 195 ft lot features a built-in sprinkler system and three sheds - perfect for storage or hobbies. Versatile Finished Basement,A fully finished basement apartment with a separate entrance provides excellent in-law suite or income potential. Additional Highlights,Updated lighting and pot lights throughout (2024) Pride of ownership throughout,Prime location close to highways, schools, parks, recreation centre, and charming Old Ancaster ,A truly rare find - this home must be seen to be appreciated! (id:60626)
RE/MAX Real Estate Centre Inc.
5258 Old Brock Road
Pickering, Ontario
Welcome to this beautifully updated Victorian Century Home in the heart of Claremont, offering the perfect blend of timeless charm and modern sophistication. This 3-bedroom (formerly 4-bedroom), 3-bath residence boasts over 2800 sq. ft. of thoughtfully designed living space and sits proudly on a large, private lot surrounded by mature trees. The home features a spacious family-size kitchen with a center island, gourmet-grade appliances, and a dual cooking system with 6 gas burners and an electric oven, ideal for the passionate home chef. The walk-through pantry offers abundant storage and a second built-in fridge and freezer. High ceilings throughout the main floor add a sense of grandeur, while the inviting family room with a electric fireplace and French doors opens to a covered porch, perfect for year-round relaxation. The large living and dining room combination is ideal for hosting large gatherings, featuring hardwood floors, wainscoting, pot lights, and oversized windows that flood the home with natural light, highlighting its warmth and elegance. Upstairs, the primary suite impresses with a Juliette balcony, heated ensuite floors, and updated windows. The fenced backyard is a family haven, complete with a two-tier deck, kids' play area, and garden shed. This home showcases true pride of ownership, turn-key and move-in ready, offering a rare opportunity to own a stunning piece of Claremont's history with every modern convenience. (id:60626)
Royal Heritage Realty Ltd.
18961 60b Avenue
Surrey, British Columbia
Discover this incredible opportunity on an 8,291 sq ft lot in one of Cloverdale's most desirable neighbourhoods. This beautifully maintained 3-bed, 3-bath plus Den home offers a perfect balance of comfort, functionality, and timeless charm. The upstairs den provides great flexibility and can easily be converted into a fourth bedroom. The open-concept main floor flows seamlessly to a private yard backing onto East View Park, offering a peaceful and private setting. Close to parks, schools, shopping, the future SkyTrain, and the upcoming Cloverdale Hospital, this home delivers both style and everyday convenience. (id:60626)
Royal LePage Global Force Realty
2885 Foxden Square
Pickering, Ontario
A True Showstopper!! This Stunning, Brand-New 5-Bedroom, 4-Bathroom, 2780 Sq ft Home Is Perfectly Situated In The Highly Desirable And Family-Friendly Mulberry Community. From The Welcoming Front Porch, Step Into A Spacious Foyer With A Powder Room That Leads Into An Open-Concept Living Area. The Modern Kitchen, Complete With A Breakfast Bar, Seamlessly Transitions Into A Stylish Dining Room Ideal For Enjoying A Coffee Or Sharing A Meal. The Expansive Great Room Offers The Perfect Space For Modern Living, With A Cozy Gas Fireplace Adding A Touch Of Warmth And Elegance. Upstairs, The Convenience Of A Laundry Room Is Located Near The Main Bathroom & Bedrooms 2,3,4 & 5. The Private Primary Bedroom Boasts A Walk-In ClosetAnd A Luxurious Ensuite. Bedrooms 2 & 3 Share A 3-Piece Jack & Jill Bathroom, While Bedrooms 4 & 5 Share The Main Bathroom. A Beautiful Oak Staircase Adds Sophistication To The Home's Design Ground floor ceiling is 10 ft California shutters through out. The Basement Features A Separate Entrance. Located Close To Schools, And Major Hwys-401/407/412 (id:60626)
Executive Homes Realty Inc.
11405 92 Avenue
Delta, British Columbia
Welcome to this charming split-entry home in the heart of Annieville, North Delta! Located in a family-friendly neighbourhood, this well-maintained property features 3 spacious bedrooms on the main floor and a legal 2-bedroom above-ground basement suite - ideal as an in-law suite or a mortgage helper rental.Enjoy the outdoors in your private, fully fenced backyard, perfect for summer barbecues, entertaining guests, or creating a play space for kids and pets.Conveniently located just steps from Annieville Elementary and Delview Secondary, you'll also be within walking distance to parks, transit, and nearby bike lanes. With easy access to the Alex Fraser Bridge, Highway 17, and Highway 91, commuting is a breeze. (id:60626)
Century 21 Coastal Realty Ltd.
266 45th Street S
Wasaga Beach, Ontario
Welcome to 266 45th Street - a home that truly has it all. Sitting on two-thirds of an acre right in town, this thoughtfully updated 4-bedroom, 4-bath home offers space, privacy, and all the extras you've been looking for.The first thing you'll notice is the incredible outdoor living space - a multi level deck with a hot tub surrounded by mature trees, perfect for relaxing or hosting. There's an attached double garage with main floor and lower level access, a heated 38'X32' detached shop featuring a wood-stove, electricity and water use for all your projects, and a circular driveway with dual entrance for easy access and plenty of parking. Inside, you'll immediately notice the sky lit front foyer. The home feels bright and welcoming, with thoughtful updates throughout and a flexible main floor layout that could accommodate a primary bedroom if desired. The basement has a separate entrance, opening up even more possibilities for extended family or rental income. It's rare to find a property like this - so much space, privacy, and character, all within town limits. Once you pull into the driveway, you'll know you've found something special! (id:60626)
Royal LePage Locations North
101 2332 Copper Rock Crt
Langford, British Columbia
Welcome to Copper Rock, an exclusive gated community of 11 luxury townhomes on Bear Mountain with highly sought-after main floor primary suites. Designed for modern living with timeless style, these homes feature double garages, dramatic 13’ ceilings, and oversized windows showcasing stunning mountain, tree-top, ocean, and city views. Thoughtful layouts complete with excitingly enormous media rooms, a private gym, an office, a spa-inspired ensuite, and plenty of low-maintenance outdoor + driveway space. Entertaining is effortless in this chef’s kitchen boasting quartz island seating, two-toned cabinetry, plaster hood fan, and integrated Fisher & Paykel appliances. Floorplans range from 2,572–3,312 sq. ft. Set on a quiet cul-de-sac, Copper Rock combines privacy and easy living with access to Bear Mountain’s world-class golf, trails, and amenities—just 20 minutes from downtown Victoria. Experience everyday luxury in a home designed for lifestyle. (id:60626)
RE/MAX Camosun
2802 2378 Alpha Avenue
Burnaby, British Columbia
ALERT! Price reduced by - now listed $125,000 below the BC Assessment value.!! MILANO by Solterra - experience refined sub-penthouse living in this 1,371 sqft 2 bed + 2 bath Private Collection home with panoramic city & mountain views. This elegant end unit residence features chevron-patterned hardwood, floor-to-ceiling windows, and integrated A/C. The gourmet Italian kitchen impresses with quartz countertops, premium appliances, and a sleek island positioned to take in the city skyline. Both bedrooms easily fit king-sized beds and offer spa-inspired bathrooms with heated floors. Includes 3 parking stalls and a locker. An exceptional home steps from Brentwood's best shopping, dining, and transit. (id:60626)
Nu Stream Realty Inc.
24 Sundew Lane
Richmond Hill, Ontario
Client RemarksWelcome to this beautifully maintained 4-bedroom home, designed for both comfort and convenience. Upstairs, you'll find two spacious en-suite bedrooms, perfect for added privacy and functionality.Nestled in a desirable neighborhood, this home offers easy access to nearby shopping centers, a scenic lake, and a vibrant community centermaking it an ideal choice for families and professionals alike. With its blend of modern amenities and a welcoming atmosphere, this property is truly a place to call home (id:60626)
Royal Elite Realty Inc.
104 293 Smithe Street
Vancouver, British Columbia
Rarely available, immaculately kept New York-style 2-level townhouse at Rosedale Gardens. Elevated 10 ft above street level with gated entry, this home offers exceptional privacy and security in the heart of downtown. The house-sized main floor features soaring 10 ft ceilings, a chef´s kitchen with integrated appliances, and spacious living/dining ideal for entertaining. Upstairs includes a 300+ square ft primary bedroom retreat. Enjoy a large, sun-soaked patio perfect for indoor-outdoor living. Includes 2 parking spots (fits 3 cars) and 1 locker. Access hotel-style amenities: pool, gym, concierge. Steps to Yaletown, Robson shopping, The Seawall and much more! OPEN HOUSE: Sat Nov 8 @2:30-4:30pm (id:60626)
RE/MAX Select Properties
2 Tulip Tree Road
Niagara-On-The-Lake, Ontario
Stunning Bungalow in St. David's where every day feels like home. Welcome to the heart of St. David's, Niagara-on-the-Lake where neighbours greet you by name, local coffee shops know your order, and every amenity is just around the corner. This beautifully crafted 1,881 sq. ft. bungalow offers the perfect blend of comfort, style, and community living. Step inside to a bright, open-concept design where the living room, kitchen, and dining areas flow together effortlessly creating a warm and welcoming space for gatherings big or small. A beautiful 9-ft quartz island defines the kitchen, offering the perfect spot for casual dining, meal prep, and conversation. The home features 2 generously sized bedrooms, including a serene primary retreat with a spa-inspired ensuite featuring heated floors, granite countertops, and direct access to a walk-in closet. The second full bathroom also showcases elegant granite finishes. Rich hardwood flooring runs throughout this level, setting the tone for timeless elegance. The finished lower level invites you to unwind or entertain, complete with a wet bar, expansive family room, an additional bedroom, full bathroom, and plenty of storage plus workshop space. Outside, relax on your covered deck and enjoy the peaceful backdrop of nature. Just beyond your doorstep, grab breakfast at The Junction, savour dinner at The Grist, pick up fresh snacks from Avondale and sip wine at the local favorites,(Ravine, Chateau Des Charmes and Colaneri). Spend your afternoons golfing at Eagle Valley or exploring the Bruce Trail. Here, you're not just buying a home, you're becoming part of a community. (id:60626)
Revel Realty Inc.
2730 Blackwood St
Victoria, British Columbia
Welcome to this fantastic character home nestled on a quiet, tree-lined street in one of Victoria’s most desirable neighbourhoods. Blending timeless charm with thoughtful updates, this residence offers a flexible layout with 3 bedrooms upstairs, a den on the main, and a self-contained suite below—perfect for extended family or added income potential. Step inside to bright, spacious rooms filled with natural light. The updated kitchen features modern cabinetry, stainless steel appliances, and a brick accent wall, flowing seamlessly into the dining area. The inviting living room offers hardwood floors, a fireplace, and built-in shelving. A beautifully updated bathroom includes a quartz vanity and tiled tub surround, while additional bedrooms upstairs provide cozy retreats with unique character details. Double French doors off the kitchen open to an expansive west-facing deck, ideal for entertaining or enjoying the private backyard oasis with mature trees, multiple fruit varieties (apple, Italian plum, fig, cherry/Japanese plum), and a children’s playhouse. Practical updates ensure peace of mind: roof (2023), hot water tank (2025), washer/dryer (2023), and furnace (2018). The property also features 200-amp service, newer windows, ample storage, workshop space, and off-street parking including carport and room for a trailer, RV, or boat. With its combination of classic character, modern comfort, and unbeatable outdoor living, this Blackwood Street gem is truly move-in ready. (id:60626)
Exp Realty
5846 179a Street
Surrey, British Columbia
DELIGHTFUL, UPDATED BSMT ENTRY home in Excellent Cloverdale location + RV PARKING in quiet & safe cul-d-sac! Enjoy your gorgeous PRIVATE b/yard BOASTING AN 8600+SF rectangular lot incl. mature fruit trees/plants + blueberry/raspberry bushes + front/back sprinkler system. Home is complete w/warm paint tones throughout + offers Open concept living in your lvng, kitchen & dining area w/Shiplap above cozy gas fireplace & detailed trim work throughout! Kitchen is complete w/SS appliances, island & updated lighting + access to your large deck! Updates incl; vinyl windows, new roof 2017(approx), electrical, insulation, HW tank & heating duct. Below feat. 1bdrm/bath + Sep entry if desired to suite! BONUS; 2 outdoor storage areas too! Close to schools & shops! (id:60626)
RE/MAX Treeland Realty
29 Robert Osprey Drive
Markham, Ontario
Premium Lot Facing the Park! Stunning and beautifully 4-Bedroom*Semi-detached 2-storey home in the highly sought-after Cathedraltown community*Featuring a Premium Park-Facing lot* Circular staircase with iron pickets*Direct access from the garage*The main floor 9-ft ceilings*An open-concept layout filled with Natural Light, and a cozy gas fireplace in the living room* Enjoy entertaining in the Modern kitchen with a breakfast area and walkout to the sun-filled backyard. The Master bedroom with a luxurious retreat with a coffered ceiling, walk-in closet, and 5-piece ensuite* Located in a top-ranked school zone, close to Hwy 404, shopping plazas, Canadian Tire, banks, restaurants, and elementary schools. This elegant and spacious home combines style, comfort, and convenience in one of the most desirable neighborhoods.Richmond Green Secondary School, Nokiidaa Public School (id:60626)
RE/MAX Partners Realty Inc.
7 Juniper Avenue
Toronto, Ontario
A peaceful Beach home in a vibrant community. A rare blend of calm and energy, 7 Juniper sits quietly just minutes from the heart of the Beach. Pull into your parking pad, a luxury not every Beach address offers. Step up to an entryway that's more than a passage: this mudroom wrapped with floor-to-ceiling windows offers room to store your shoes and hang up your coats. To sit and pull off your boots, enjoy a moment beside some of your plant collection, or sift through today's mail. Inside, vintage details like ornate trim and glass knobs reflect the home's history. French and pocket doors on the main floor let you shift the layout: open for connection or closed to define each space. The living room's bright, anchored by a fireplace and built-ins, perfect for a nap, or another try at styling your shelves. The dining room fits a full table for gatherings, and when the weather's right, its doors open to a deck and tree-lined yard, functioning as an indoor-outdoor space. The kitchen leads to the basement, where you'll discover an unexpected climbing wall connected to a rec room, perfect for movie marathons, game nights, and the latest TikTok trend. There's storage, a laundry room, and a full washroom too. Upstairs are three bedrooms, with the primary featuring built-in closets and room for a king bed. Original bay windows in the front bedrooms flood the floor with light, and the bathroom features a clawfoot tub, ready for bubble baths, book balancing, or just admiring a piece of the home's past. Juniper sits within a sought-after school district with Malvern C.I. and Williamson Rd. P.S. for French Immersion. Just a short walk down, the calm vibe gives way to the energy of Queen St., lined with cafés, restaurants, and shops. Kew Gardens for markets and concerts. The Jazz Fest every summer. And when you need a break from it all, the boardwalk's there for morning runs, laid-back beach days, or a quiet bench with a view. (id:60626)
Real Broker Ontario Ltd.
50 Regalia Way
Barrie, Ontario
Fully Renovated Innishore Beauty Backing onto EP Land with Walk-Out Basement & In-ground Heated Saltwater Pool! Welcome to this top-to-bottom renovated all-brick 2-storey showstopper, perfectly positioned on quiet cul-de-sac on a premium with no neighbours behind. The main floor impresses with 9 ft smooth ceilings, pot lights, motorized window coverings, and wide-plank hardwood throughout. Entertain in the versatile living/dining space, or cook in your dream kitchen featuring crisp white cabinetry, quartz counters, timeless backsplash, soft-close drawers, appliance garage, and a large island that brings everyone together. Unwind in the cozy family room with a gas fireplace and private backyard views. A modern powder room and stylish laundry with herringbone tile with custom built-ins, laundry sink, and garage access add everyday convenience. Upstairs, retreat to the luxurious primary suite with a custom entertainment wall, walk-in closet, and a spa-inspired 5-piece ensuite with heated floors, dual vanity, and standalone tub. Three additional bedrooms share an updated 5-piece bath. The walk-out lower level is an entertainers dream with a spacious rec room, gas fireplace, built-ins, speakers, a games area with bar with stunning custom cabinetry, a 4-piece bath with frameless glass shower, and a 5th bedroom perfect for large families or guests. Step outside to your private backyard oasis featuring a deck with glass railings for unobstructed views, lower-level patio, and inground heated saltwater pool, all surrounded by mature trees and nature. This home is truly move-in ready and made for modern family living. (id:60626)
Keller Williams Experience Realty
415 Henderson Road
Burlington, Ontario
Well maintained 3+2-bed bungalow with large workshop on huge lot in South Burlington’s Shoreacres area. Mature, 200 feet deep lot on a quiet street. Double garage with 220-amp power. This home shows pride of ownership with 5 beds and 2 full baths. The living room features a newer bay window, custom kitchen with granite counters, ss appliances, pot drawers, and glass window cabinets. 3 bedrooms and updated primary bath with stylish tub and quartz counter complete the main level. Well-designed basement has a separate entrance, sound-dampening ceiling insulation, pot lights, pocket doors, and a cozy rec-room area with b/I speakers, fireplace, b/i cabinets and entertainment centre. Beautifully finished laundry room includes more built-ins and a large countertop for folding. Finally, 2 additional bedrooms, a full bath and ample storage complete the basement. Backyard features an interlock patio, large, covered seating area, BBQ, bar fridge and plug & play hot tub for year-round leisure. Deep lot includes a large grassy area surrounded by tall cedars and landscaped with established hydrangeas and hostas and irrigated with a watering system. Go a bit further and enter the 32' x 25' block construction garage/shop with separate workshop area and loft storage. Hidden behind the shop are two car tents, in case there wasn't enough space already! The long driveway is lined by a newer concrete walk with tasteful aggregate finish, and the front porch features sensor-equipped stair lights. (id:60626)
RE/MAX Escarpment Realty Inc.
12583 267 Road
Fort St. John, British Columbia
Experience unparalleled luxury in this stunning 4,710 sq.ft residence, set on a secluded 6.47-acres just minutes from the city. The main floor is a masterpiece of modern design, featuring in-floor heating, expansive windows, high-end finishes, and integrated surround sound. The chefs kitchen is equipped with quartz countertops, custom solid wood cabinetry, and top-of-the-line appliances. The open layout with living room and family room facing the city views is perfect for entertaining. The primary bedroom with picture window overlooking the city, walk-thru closet and ensuite is your perfect oasis. 3 other large sized bedrooms and laundry completes the upper level. The meticulously landscaped grounds include an oversized cedar deck, a sparkling pool, and lush gardens. (id:60626)
Century 21 Energy Realty
229 4905 Spearhead Drive
Whistler, British Columbia
World-class ski-in/ski-out condo at Greystone Lodge on Blackcomb Mountain in a quiet cul-de-sac. Perfectly located within the complex, this 1-bed, 2-bath unit with one of the largest square footages in the area offers enhanced soundproofing, easy front entrance access, and a private SE-facing patio opening onto the lawn. Enjoy coffee on the patio, then ski or bike out your door. #229 accommodates up to 6 guests with a lock-off bedroom. Phase 1 zoning allows unlimited owner use & nightly rentals with no foreign buyer restrictions. Access premium amenities heated pool, hot tubs, BBQs, ski locker, bike storage, & underground parking. Steps from Upper & Whistler Villages. Perfect for a personal retreat or generating high rental revenues. Turnkey Ready! (id:60626)
Whistler Real Estate Company Limited
637 51 Avenue Sw
Calgary, Alberta
(OPEN HOUSE NOV 8 &9 - 2PM to 4PM) Welcome to 637 51 Avenue SW, a one-of-a-kind, brand-new luxury home by Platinum Build Homes, with interiors by Maxime Chin Designs and Interiors, located in the heart of Windsor Park. Offering 3,210 sq. ft. of meticulously designed living space across four levels, this residence showcases exceptional craftsmanship, custom-built features, and thoughtful design throughout. The main floor is bright and open, featuring 10-foot ceilings, a stunning 15-foot quartz island, premium Jennair appliances including built-in fridge and freezer, a sleek gas fireplace feature wall, and an elegant powder room. A custom mudroom with built-ins leads to the detached double garage. Upstairs, the primary suite provides a private retreat with a walk-in closet and spa-inspired ensuite complete with freestanding tub, glass shower, and unique tilework. Two additional bedrooms, a full bath, and laundry complete this level. The third floor offers a versatile loft with a wet bar, full bath, and a private balcony with city-line views — perfect for entertaining or relaxing. The fully finished basement includes a large recreation room, fitness or hobby area, guest bedroom, and full bath, offering plenty of space for family and guests. Every element has been custom crafted, from the millwork and cabinetry to the lighting, finishes, and built-in storage solutions. Ideally situated just steps from schools, parks, and shops, and minutes from downtown, Windsor Park combines tranquility with convenience. Enjoy walkable access to Britannia Plaza, Elbow River pathways, and parks. Experience the quality, design, and attention to detail that define this custom Windsor Park masterpiece. Book your private showing today. (id:60626)
Comox Realty
8948 Tavistock Road
Vernon, British Columbia
Best unobstructed lake views available on the street! All kitchen appliances plus the washer/ dryer will be installed & are included. Be the first owner to indulge in this exquisite new build in the desirable Adventure Bay! The spectacular three-storey home was designed for the ultimate appreciation of its awe-inspiring, Okanagan Lake views and incredible surroundings from every level. Enter onto the top floor, with gleaming flooring in the open-concept kitchen, living, and dining areas, accented by a contemporary electric fireplace framed by built-in cabinetry in the living room. The adjacent gourmet kitchen boasts rich wood and white shaker cabinetry, gorgeous stone countertops, and a huge centre island. Elsewhere on the main floor, the master bedroom suite awaits with a walk-in closet and spectacular ensuite bathroom.Accessible via the master bedroom and living area, a covered patio is wonderful for al fresco dining. Three additional bedrooms & a den exist between the main and lower levels, plus another 3 ½ bathrooms, all with equally lovely finishes. A second balcony off the mid level floor can be accessed by both bedrooms. On the lowest level, a bonus living space is ideal for entertaining, with access to the yard and patio. The exclusiveAdventure Bay community features a private beach, tennis courts, plus a multitude of hiking trails & lookouts! Come see everything this incredible property can offer you today! (id:60626)
RE/MAX Vernon Salt Fowler
589 Seaview Road
Gibsons, British Columbia
Panoramic Ocean View Classic Victorian inspried Home in popular Heritage Hills on rare double lot with future development potential. Picturesque 3 level, 2573 sq. ft. residence loaded with Character featuring main level living, rich hardwood floors, wood burning fireplace, Dave Coyle Kitchen and more. Guest area in home plus it has a Lovely one bedroom Garden Suite with its own entrance. Keep your flip flops at the door as you are a stones throw to Armours Beach. This Heritage House captures the essence of period homes of this era situated proudly n the corner of a south facing private yard. Lovely deck, greenhouse, carport, lush landscaping, fruit trees. Huge walkscore location right in the hub of vibrant Lower Gibsons Landing a stroll to Shops, Restaurants, Pubs, Marina and Beach. (id:60626)
Sutton Group-West Coast Realty
13082 60 Avenue
Surrey, British Columbia
Beautifully designed 5-bedroom, 3.5-bathroom home with custom finishes throughout. The main floor features an inviting living/dining area, a high-end kitchen, and a unique powder room. Upstairs offers 3 spacious bedrooms, an office/loft, laundry, and a luxurious primary suite with walk-in closet and ensuite. The lower level includes a 2-bedroom mortgage helper. Close to schools, parks, and transit-this home is move-in ready and sure to impress! Open House Oct 18, 1-3pm (id:60626)
Stonehaus Realty Corp.
2350 Swallow Pl
Langford, British Columbia
Welcome to your stunning new 5-bed, 4-bath home by renowned Cameroon Developments, complete with a legal 1-bed suite. Designed with modern living in mind, the open-concept main floor boasts a chef-inspired kitchen with quartz counters, two-tone cabinetry, premium appliances, and a spacious island that flows seamlessly into the dining and living areas. Step outside to a private fenced yard and patio, perfect for gatherings. Upstairs, the primary retreat features a walk-in closet, spa-style ensuite with soaker tub, double vanity, walk-in shower, and its own patio. A versatile den, convenient upper laundry with custom cabinetry, and thoughtful storage add everyday ease. The self-contained suite offers a private entrance, full kitchen, laundry, and parking—ideal for income or extended family. Backed by 2-5-10 New Home Warranty, this home blends luxury, function, and peace of mind in one perfect package. (id:60626)
RE/MAX Generation
RE/MAX Camosun
2 52845 Lilac Lane, Popkum
Rosedale, British Columbia
Discover this NEW HOME in the highly sought-after Gardens in Rosedale! This stunning Basement Entry Home features a 2-BEDROOM SUITE"-perfect for a Mortgage Helper. Located on a Quiet Dead-End Street, this home offers a bright Open-Concept Living Area with a Massive Great Room, a Large Primary Bedroom, and 2 additional bedrooms on the main floor. Walk right out from your Kitchen to your Backyard, perfect for kids and pets to play! Enjoy a Covered Patio for outdoor living, Natural Gas BBQ Hook-Up, Air Conditioning, and more. Minutes to Hwy 1, Rosedale Traditional School, Wildcat Grill, Starbucks, and local amenities. LUXURY, LIFESTYLE & LOCATION! Book your private viewing today!! (id:60626)
Century 21 Creekside Realty (Luckakuck)
260 Shaw Street
Toronto, Ontario
Located directly across from the park and just steps to Queen West, Ossington, restaurants, shops, and transit, this is a prime opportunity to own in a AAA location. The main floor offers cozy character, and the upper unit features tasteful updates. With over 2,500 sq. ft. of interior space, a private backyard, laneway access to garage parking, and a rooftop terrace, this property is a rare find in one of Toronto's most sought-after neighbourhoods. Configured as two self-contained suites, the main floor and basement offer a one-bedroom layout with an open-concept living/dining area, full kitchen, 4-piece bath, laundry room, and storage. The second and third floors feature a two-bedroom suite with separate kitchen, living and dining room/office (could be a 3rd bedroom), bathroom, and walk-out to a private rooftop terrace perfect for relaxing above the treetops of the park. Whether you're planning to live in one unit and rent the other, convert to a single-family home, or update for strong rental income, the possibilities are wide open. (id:60626)
Exp Realty
88 Roulette Crescent
Brampton, Ontario
Gorgeous 4 bedrooms home (Credit view and Mayfield are) brick and stone elevation, 2 master bedrooms, 3 full washrooms on 2nd floor. Double door entry to the house. Separate living and family room, carpet free house. All bedrooms are good size. Main floor laundry fully fenced private backyard. Two-bedroom legal basement with separate entrance ends and separate laundry. Don't miss. Walking distance to schools retail all electric light fixtures. The basement is sound-proof (id:60626)
Homelife Silvercity Realty Inc.
78 Burndale Avenue
Toronto, Ontario
Welcome to 78 Burndale Ave - the lot your future self will thank you for grabbing. A 35' x 117' lot on a quiet, tree-lined street surrounded by custom homes in one of Toronto's highest-demand pockets. Properties like this don't sit around - they get transformed. The existing home needs a full rebuild or a new addition along with a renovation. Perfect for an investor or end user looking to add some equity to a project. This location checks every possible box: Steps to transit with under 5 minute walk to Sheppard-Yonge subway, walk to Yonge Street's dining, shops, parks & entertainment, civic centres, etc. Minutes to Hwy 401. Unbeatable connectivity with a top-tier school district means consistent buyer / renter demand. Whether you're planning a luxury custom residence, a value-maximizing flip or a multi-family rental opportunity the fundamentals here are rock solid. North York continues to grow, and this area continues to prove that great investments start with the right dirt. Buy the land. Build the dream. Watch the return take care of itself. (id:60626)
Forest Hill Real Estate Inc.
11715 83a Avenue
Delta, British Columbia
BEAUTIFULLY RENOVATED, 5-bedroom, 3-bathroom home with a 2-bedroom basement suite. Located in a quiet, sought-after neighborhood. Updates include a brand-new kitchen, modern bathrooms, new flooring, extended driveway, and a new hot water tank. The home also features a LIFETIME metal roof, meaning no need for replacement and minimal maintenance for years to come. Enjoy a spacious covered deck and balcony-perfect for entertaining. Just minutes from schools, shopping, and the North Delta Rec Centre. Ideal for families or as a smart investment opportunity. (id:60626)
Planet Group Realty Inc.
Nationwide Realty Corp.
98 Belfry Drive
Newmarket, Ontario
Renovated Oasis, This 3+1 Bedroom, 3 Kitchen, 4 Bathrooms, Renovated, All Brick Bungalow Features A Rare 182' deep Private Lot In The Desirable Community Of Newmarket! Includes A Spacious Living/Dining Rm W/Access To Back Deck, A Bright Eat-In Kitchen Which Is Accessible To Deck & Finished Basement. Walk To Transit, 404 Town Centre Shopping Plaza, Local Amenities W/Short Drive To Hwy 404! Room Dimensions Are Not Available, Buyer to Verify. (id:60626)
RE/MAX Imperial Realty Inc.
1433 Bough Beeches Boulevard
Mississauga, Ontario
Beautifully Maintained & Timelessly Designed Home Nestled In The Heart Of Mississauga's Highly Sought-After Rockwood Village. Main Floor Features A Bright And Airy Living And Dining Area, A Family Room With A Cozy Brick Fireplace , And A Sun-Filled Eat-In Kitchen That Walks Out To A Private Deck-Ideal For Entertaining Or Relaxing With Family & Friends. Upstairs, The Generous Master Bdrm Boasts A W/I Closet And Private 3-Pc Ensuite, While The Additional Bedrooms Offer Ample Space For Family Or Guests. Finished Basement, Refreshed In 2022, Includes A 3-Pc Bathroom, New Laminate Flooring, And Fresh Paint-Perfect For A Recreation Room, Home Office, Or In-Law Suite. Recent Upgrades Include A New Roof (2019), Updated Windows (2010), Furnace And Air Conditioner (2014), Renovated Powder Room (2022), Central Vacuum System (2022), New Washer And Dryer (2022), And Built-In Dishwasher (2022). The Garage And Deck Have Also Been Enhanced For Added Functionality And Style. Conveniently Located Just Minutes From Parks (Beechwood Park Just A Walk Away), Schools (Glenforest Secondary School, USCA Academy), Retail Shopping, And Accessible Public Transit, With Easy Access To Major Highways And Pearson Airport. This Turnkey Property Checks All The Boxes & Offers Exceptional Value In A Family-Friendly Neighbourhood. Don't Miss This Rare Opportunity - Visit With Confidence. (id:60626)
Right At Home Realty
26 Summit Ridge Drive
King, Ontario
Stunning 3+2 Bedroom Bungalow in Highly Sought-After Schomberg. This home offers incredible curb appeal with a striking stone-covered portico and an extended interlock driveway that fits up to 4 vehicles & a double car garage with mezzanine storage. An interlock walkway leads to a serene backyard oasis complete with patio and gazebo - perfect for outdoor entertaining. 2,500+ square feet! Inside, the spacious open-concept layout offers a welcoming family room with a cozy gas fireplace, a warm dining area, and a large kitchen complete with quartz countertops, stainless steel appliances, a breakfast bar, and a walk-out to your backyard. The main Level boasts hardwood flooring, pot lights throughout, three generous bedrooms, and two updated bathrooms.The primary bedroom includes a renovated luxurious spa-like ensuite with a soaker tub, separate shower, and walk-in closet. The lower level adds incredible versatility with two additional bedrooms, a full 4-piece bath, a second upgraded kitchen, and a massive recreation room, all enhanced by above-grade windows that flood the space with natural light. Outside, enjoy a private, comfortable backyard featuring a newly built custom deck with stairs, gates, and railing. Close to schools, parks, shops, and all local amenities, this is a rare opportunity to own a truly turnkey home in a prime location. (id:60626)
Sutton Group-Admiral Realty Inc.
102 Mactier Drive
Vaughan, Ontario
An incredible opportunity in the beautiful Community of Kleinburg. Welcome to 102 Mactier Drive, a beautifully maintained detached home located in a quiet, family-friendly neighborhood. This charming property offers 3 plus 1 generously sized bedrooms, 3 bathrooms, BASEMENT APARTMENT WITH SEPARATE ENTRANCE, perfect for additional income! This home also offers spacious living areas, a modern kitchen with updated appliances, and a private backyard perfect for entertaining or relaxing. This home is ideal for families looking to enter the Kleinburg community and exclusive market. The property is conveniently situated near local schools, parks, and shopping centers, making it an ideal choice for anyone looking for both comfort and convenience. Don't miss out on the opportunity to make this your dream home! (id:60626)
Century 21 Leading Edge Realty Inc.
11 Nipigon Street
Kawartha Lakes, Ontario
The Lintonia a masterpiece offering 2153 sq.ft. Elevation A, forward facing, double car garage. Exterior options of stone and brick and triple car garage are available as an option. Several Elevations to choose from. Open concept Great Rm. and Dining area featuring gleaming hardwood floors. Kitchen features quartz countertops, with Breakfast Island and walk in pantry. 3Bedrooms, 2-4piece baths, and a Powder Room with a conveniently located mud room, Laundry off of garage entrance. Very private lot located at end of cul de sac lined with trees on one side, and forest view out front of home! Sturgeon View Estates offers a community dock that is 160'tied to the block of land known as 27 Avalon. This block is under POTL, projected monthly fee$66.50. All homes are Freehold and on a municipal road leading through site. We have several Models and lots available, and several Models occupied and enjoying the community of Sturgeon View Estates. Located between Bobcaygeon and Fenelon Falls, enjoy all the Trent Severn has to offer. 5 minutes from Golf and Spa. Book your tour of the site and plan for your dream home. The picture is The Lintonia Elevation B double car side garage. The Model offered is Elevation A, forward facing, double car garage. (id:60626)
Royal LePage Frank Real Estate
43 Trueman Avenue
Toronto, Ontario
Attention Builders, Investors & Design-Build End Users Prime Etobicoke Opportunity. Fully permit ready and equipped with architectural plans, 43 Trueman Ave is a rare development-ready site, designed by renowned architectural firm Contempo Studio and ready to break ground immediately. Save months of planning and start construction right away on a thoughtfully designed modern open-concept residence, blending functionality with architectural elegance. With extensive GFA approvals totalling 3,560 sq ft above grade plus a 1,530 sq ft basement, this home is perfectly suited for luxury living. Enjoy exceptional ceiling heights throughout11 ft in the basement, 10 ft on the main level, and 9.5 ft on the second floor creating a spacious, airy feel across all levels. The floor plan includes 4+1 bedrooms, with the possibility to expand to 4+2 in the basement, offering flexibility for growing families or multi-generational living. Designed for both indoor comfort and outdoor entertaining, the property includes a covered rear loggia/porch, as well as a basement terrace walkout with oversized doors, flooding the lower level with natural light and providing seamless access to outdoor space. Positioned in a highly sought-after area of Etobicoke on a family-friendly street, this high-demand pocket is surrounded by custom builds and mature trees. Located just minutes from Sherway Gardens, major highways, transit, top-rated schools, parks along the Humber, and Pearson Airport, buyers will enjoy both urban convenience and comfortable suburban tranquility. Whether you're building for resale, leasing, or creating your forever dream home, this site is perfectly set up for success. Skip months of design approvals permits and plans are in hand. Access the full package today and start your build with confidence and ease. (id:60626)
RE/MAX Hallmark Alliance Realty
2640 Conville Bay Rd
Quadra Island, British Columbia
Escape to your own secluded Executive retreat. Luxuriate in the 62 jet 6-person hot tub on 1247 sqft wraparound deck surrounded by pristine forest. 25 foot ceilings w/ a wall of windows exude elegance but are grounded by a large custom wood burning fireplace. You’ll be impressed by the attention to detail including the tranquil pond flowing into a seasonal stream, economical in floor hot water heating, fully connected backup power & so much more. This custom West Coast contemporary Home offers exceptional craftsmanship with flavors of Japan. The natural elements of wood, rock & water flow to create a home to soothe the soul. From the sweet scent of Cedar in the custom Barrel sauna to the revitalizing outdoor shower to the four piece ensuite & Steam shower, you'll feel pampered every day! Property is zoned for 2 dwellings so bring the whole gang! Unique home must be seen to be truly appreciated! Ask for the exclusive feature sheet or call today to arrange for a personal tour. (id:60626)
Royal LePage Advance Realty
26 Alexander Drive
Clyde River, Prince Edward Island
When Viewing This Property On Realtor.ca Please Click On The Multimedia or Virtual Tour Link For More Property Info.Nestled on a spacious lot in the prestigious Dunedin Estates of Clyde River, this custom-built home offers breathtaking panoramic views of the West River. Imagine waking up to the gentle shimmer of the water and ending your day with stunning sunsets, all just a convenient 12-minute drive from vibrant Charlottetown. Experience an enhanced sense of airiness with 9-foot ceilings flowing throughout the entire home. This residence features 5+1 bedrooms, 3 bathrooms, and a versatile layout perfect for family living or working from home. The heart of this home is the 780 sq ft custom-designed golf simulator/home theatre with soaring 14-foot ceilings, an entertainer's dream. Practicality meets luxury with a walk-out basement, walk-in pantry and mudroom. For fitness enthusiasts, a dedicated gym/rec room offers the perfect space to stay active. (id:60626)
Pg Direct Realty Ltd.
1746 156 Street
Surrey, British Columbia
Situated on a 10,203 SF lot in a excellent location, 3 bedroom/2 bath rancher. Private, fenced backyard Zoning: R3 - Urban Residential which accommodates up to 3 or 4 units per lot: single family home with basement + garden suite or duplex, each with a secondary suite. Roof September 2017. Great future potential, located in the "Semiahmoo Town Centre Plan". Walking distance to schools, shops, services & Peace Arch Hospital. Great Walk Score: 70. Five minute walk to Alderwood Park with tennis courts, playground & basketball court. Coveted school catchments: Jessie Lee Elementary & Earl Marriott Secondary. (id:60626)
Hugh & Mckinnon Realty Ltd.
16509 24a Avenue
Surrey, British Columbia
Welcome to this south-facing, freehold rowhouse in vibrant South Surrey-no strata fees! This move-in ready home offers 4 beds, 3.5 baths, and over 2,000 sqft across two levels and a finished basement. Enjoy an open layout, stainless steel appliances, private front yard, backyard, detached garage, and 1 extra parking spot. Walk to Edgewood Elementary and Grandview Heights Secondary; 5-min drive to Southridge School and shopping at Grandview Corners and more. Close to parks and transit in a safe, family-friendly neighborhood. Your dream home is here! (id:60626)
Exp Realty
26 Halfmoon Square
Toronto, Ontario
Welcome to 26 Half Moon Sq, Scarborough! Beautifully renovated detached home with a double car garage and no sidewalk, offering parking for up to 6 cars. The home features brand new floors on the main & second levels, a fully renovated second-floor washroom, fresh paint throughout, California shutters, and modern pot lights. The main floor includes direct garage access and a bright family room with a cozy fireplace. The finished basement has a separate entrance, full kitchen, spacious living area, one bedroom, its own fireplace, and rough-in for a private washer & dryer perfect for rental income or an in-law suite. Comes complete with 2 fridges, 2 stoves, 1 dishwasher, 2 washers, and 2 dryers. Enjoy a private backyard and an excellent location close to schools, Pan Am Centre, parks, and the university. (id:60626)
Royal LePage Ignite Realty
270 Conlin Road E
Oshawa, Ontario
Do not miss this outstanding investment opportunity in Oshawa! This unique property is surrounded by mature trees and the tranquil Oshawa Creek, offering exceptional privacy and a peaceful setting. Step into a spacious, open-concept sunken living room filled with natural light and enjoy the seamless walkout to the backyardperfect for relaxation or entertaining. The second floor features a versatile loft, providing extra living space for a home office, lounge, or play area. Ideal for both homeowners and investors, this property offers multiple entrances, walkouts, and separated areas, making it easy to live in one section and rent out another. Two expansive decks create plenty of space for outdoor enjoyment. The 1,440 sq ft heated garage/workshop comes complete with its own driveway and sliding doors, providing ample room for vehicles, storage, or a hobbyists dream setup. The backyard oasis ensures plenty of privacy, making it a perfect retreat. Located in a desirable neighbourhood close to Durham College, parks, a golf course, and Cedar Valley Conservation Area, this property offers the convenience of nearby amenities and outdoor activities. Recent upgrades include new roofing on both the house and garage, gutter screening, newly paved asphalt to the garage, an outdoor lighting system, a new 200 amp electrical panel, a newly finished basement kitchen, new laminate flooring, and updated bathrooms. This home truly has it allspace, flexibility, privacy, and an unbeatable location. Dont let this exceptional opportunity pass you by! (id:60626)
RE/MAX Premier Inc.
2741 Sugosa Place
West Kelowna, British Columbia
Welcome to your private lakeview retreat perched on a quiet cul-de-sac. 5 beds + 3 dens (easy 8 bedrooms) 4.5 Baths. Set on 1.05 acres and overlooking protected ALR land, this one-of-a-kind property offers complete privacy and unobstructed views ensuring peace and tranquility. Previously operated as Monkey’s B&B, this thoughtfully upgraded walkout rancher is filled with possibilities. Whether you're searching for a multi-generational estate, a boutique hospitality venture, or a serene place to call home, this property blends flexibility with natural beauty at every turn. Inside, the home has been extensively renovated with soundproofing between levels, modern finishes and intelligently designed additions. Multiple separate living areas make it easy to host guests, accommodate extended family. Step outside and the lifestyle truly begins. The in-ground pool features a new liner and sits surrounded by lush greenery, perfect for summer relaxation or entertaining. The grounds are a gardener’s paradise, featuring mature fruit trees, producing garden beds, vibrant perennials, and two fully functional greenhouses. A double car garage, ample parking, and access roads complete the package. Located just minutes from wineries, golf courses, hiking trails, and the lake, this property delivers rural charm with urban convenience. This rare property is a must see! (id:60626)
Royal LePage Kelowna
4829 Lakeshore Road
Kelowna, British Columbia
Welcome to this beautifully maintained 4 bedroom + den 2 bathroom home situated on a generous 0.4 acre lot in the highly sought after Upper Mission area, backing onto Summerhill Pyramid Winery. Enjoy breathtaking panoramic views of the lake. The main level offers an inviting open concept layout with a spacious kitchen that flows nicely into the dining area and living room all centered around a cozy gas fireplace. The lower level includes a fourth bedroom, a large family room, and a summer kitchen, offering flexible space for family members or separate living area. Also on the lower level - a variety of functional spaces including a large play room, project room, and a cold storage room. Outside you’ll find tons of parking, including a detached garage and ample space for additional vehicles, RVs, or boats. Redevelopment possabilities - check/confirm with city. Call today to book your private viewing! * some photos have been virtually staged. (id:60626)
Royal LePage Kelowna
3638 Ridge View Terr
Colwood, British Columbia
OPEN HOUSE SATURDAY & SUNDAY, NOVEMBER 15TH - 1-3PM, 16TH - 2:30-4PM. Elevation Pointe is a quality luxurious subdivision in Colwood with nice Mountain and Ocean views, located close to Royal Bay, Olympic View Golf course and the Colwood Lagoon. This modern contemporary open-concept executive home features expansive floor-to-ceiling windows, white oak engineered hardwood floors, chef’s kitchen with granite surfaces, Bespoke cabinetry, large island, premium appliances, dual ovens, a warming drawer & gas cooktop. Open dining and living areas anchored by a striking stone-clad gas fireplace, automated blinds, office with built-ins. Upstairs has 3 bdrms, main bath & laundry area, primary bedroom has it's own terrace, a spa-inspired ensuite & large walk-in closet. The lower level hosts a legal self-contained one-bedroom suite with own hydro meter, laundry & private patio, great rental income or extended family. Constructed with silent floors & rebar-reinforced. Double garage, heat pump, backs onto a private green space. Well Priced for this Market, and priced well below assessed value. (id:60626)
RE/MAX Camosun

