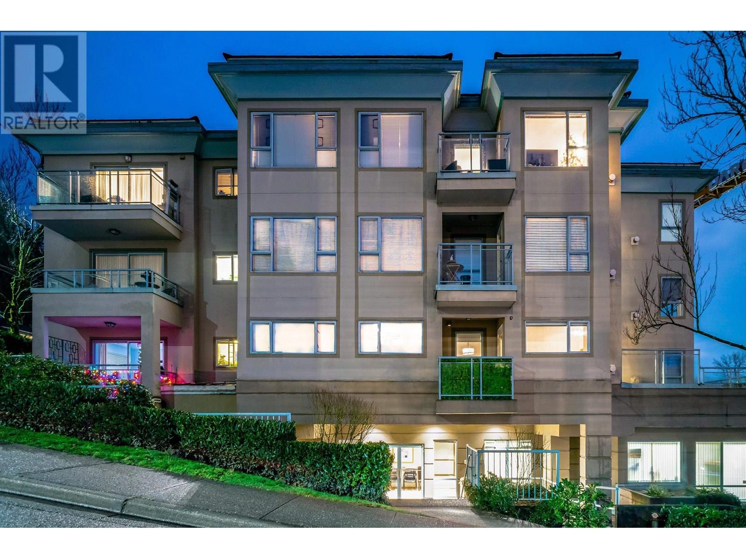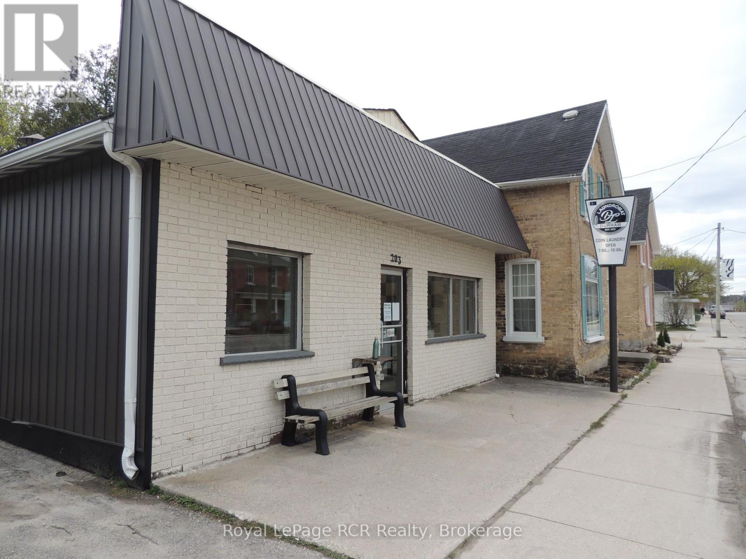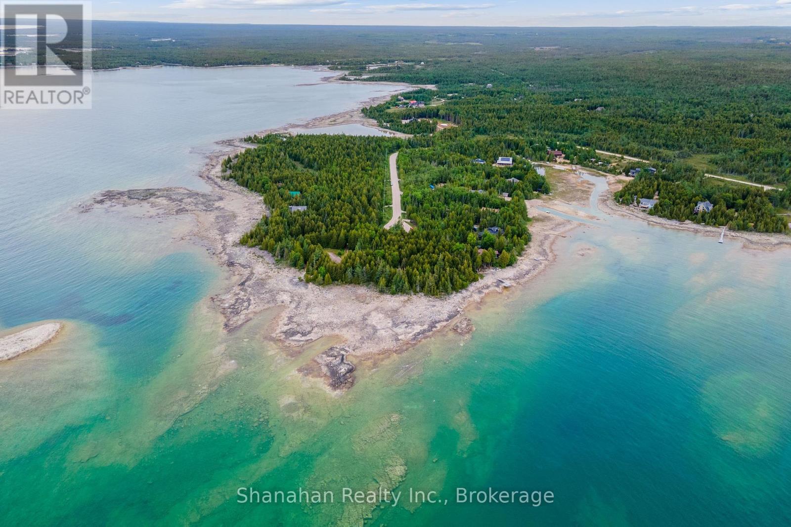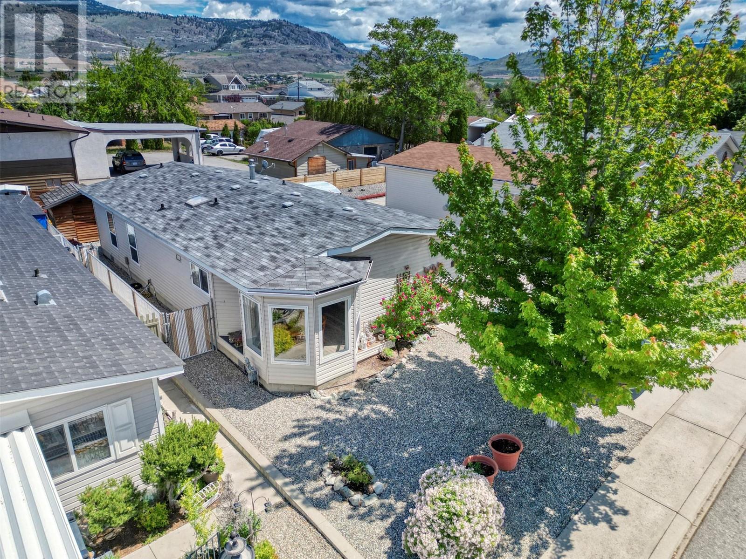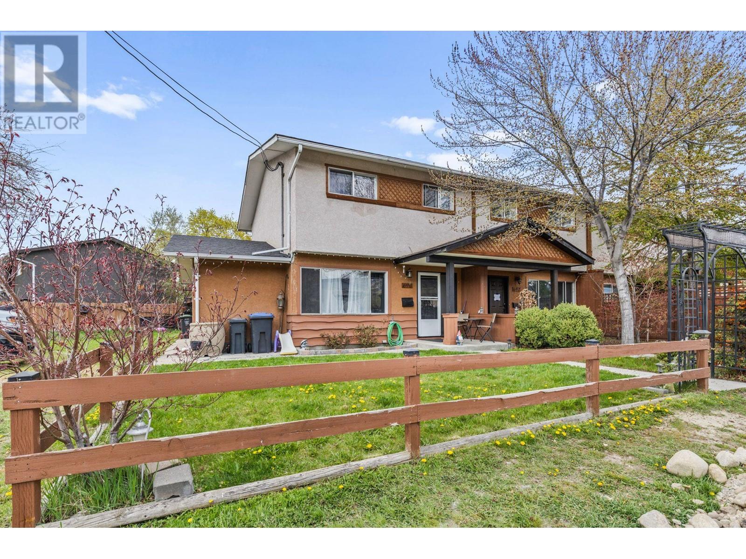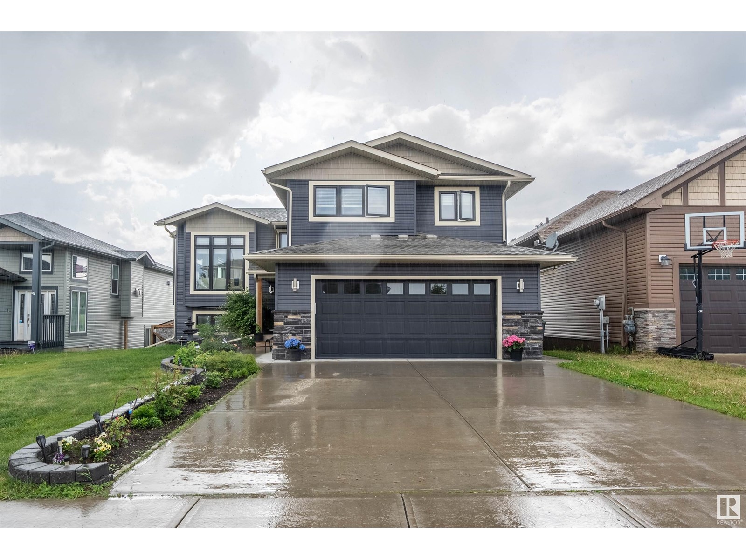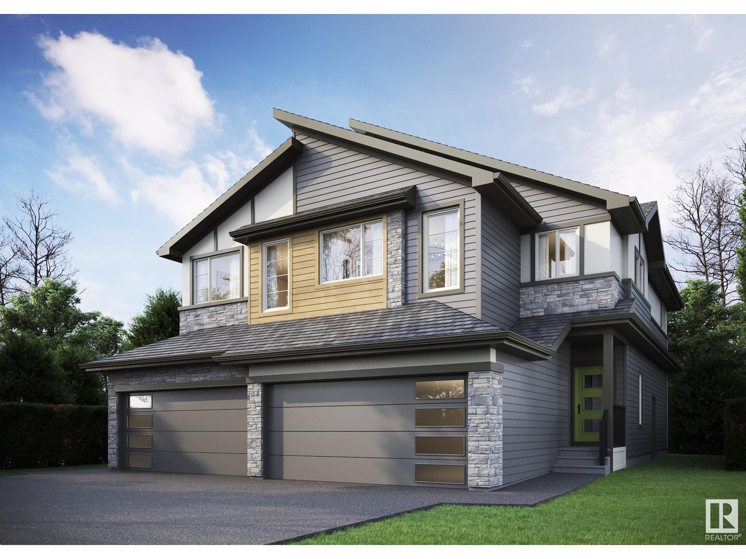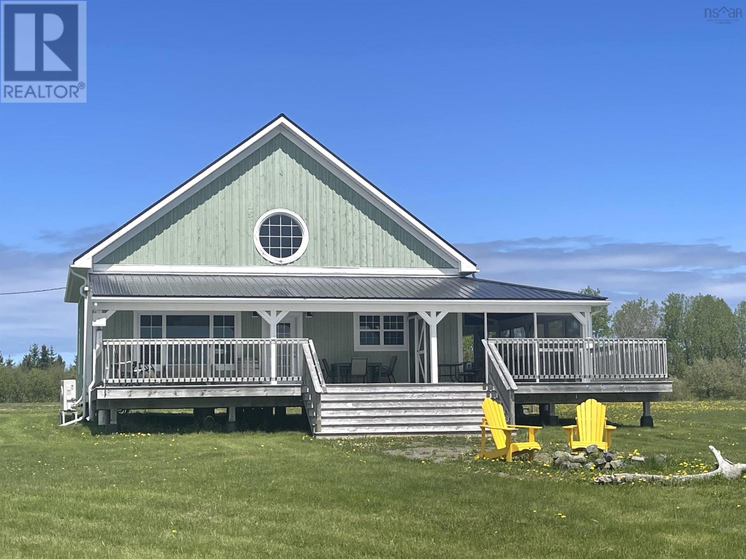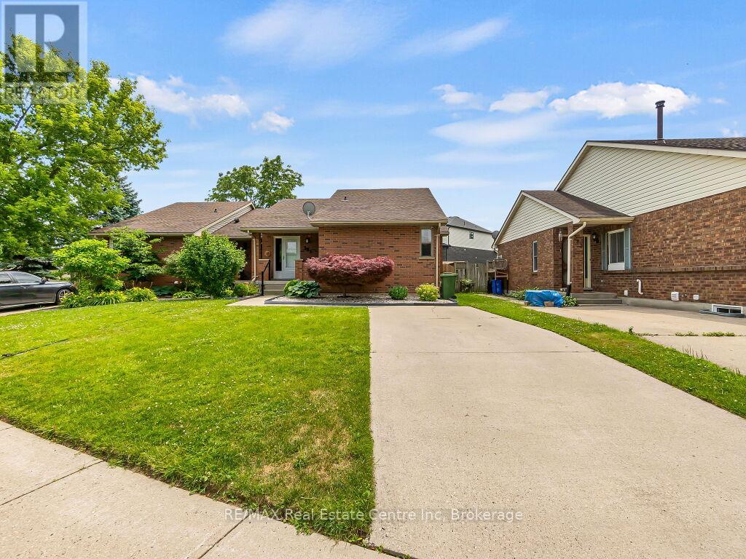206 1085 W 17th Street
North Vancouver, British Columbia
This spacious corner unit is close to amenities, trails and downtown. Features include gas fireplace and in-suite Washer-Dryer. So close to stores and restaurants-transit and bike routes are just outside the door with public transit to downtown. Storage locker and two parking spots included. (id:60626)
Sutton Group-West Coast Realty
1458 Penticton Avenue Unit# 123
Penticton, British Columbia
This bright and spacious 2-storey townhome with an unfinished basement offers an ideal layout for families or first-time buyers. The main floor features an open concept kitchen, dining, and living area filled with natural light, a 2-piece bath, and access to your private deck—perfect for summer BBQs. Upstairs you’ll find a generous primary bedroom with a 2-piece ensuite, two additional bedrooms, a 4-piece bath, and plenty of storage. The basement offers laundry, utility space, and endless potential for a rec room, media room, or kids’ zone. Located in a well-run, pet-friendly strata with no age restrictions, two parking spots, and close to transit, schools, and walking trails—this is a home that grows with you! (id:60626)
Royal LePage Locations West
2470 Tuscany Drive Unit# 306
West Kelowna, British Columbia
Live in the peaceful Shannon Lake and Tallus Ridge community, this turn key 2 bedroom home backs onto the golf course and offers easy access to trails, parks, and Hwy 97. Inside, you’ll find 9ft ceilings, hardwood floors, granite countertops, and mountain views. The bright kitchen features stainless steel appliances, a built in pantry, and island seating, flowing into open dining and living spaces filled with morning sun. Step out onto the 250 sq ft covered deck, surrounded by trees with wood beams and glass railings. The primary suite includes a walk through closet and private ensuite, plus there’s a second full bathroom, laundry room with storage, reverse osmosis water filter system, storage locker, and two parking stalls (one underground, one outside). (id:60626)
Royal LePage Kelowna
28 Woodhurst Dr
Sault Ste. Marie, Ontario
Welcome to 28 Woodhurst Dr. This 2 storey home with attached garage is located in the highly sought after Fort Creek neighbourhood. The main level offers a large foyer, open concept living dining room with hardwood floors, and eat in kitchen with quartz countertops and updated powder room. Second level features 3 bedrooms and an updated full bath. The basement level offers a large rec room with a gas fireplace, large laundry room, updated 3 piece bath, cold room and plenty of storage. Call today! (id:60626)
Exit Realty True North
794462 East Back Line
Grey Highlands, Ontario
Have you ever wanted to renovate your own little slice of Grey Highlands Paradise? This might just be the opportunity you've been looking for. This home presents a solid structure with over 1,500 square feet. on a large lot that's in need of your personal touch. Loads of privacy and country views, yet still close to Flesherton, Lake Eugenia and Kimberly. (id:60626)
Accsell Realty Inc.
86 Clover Crescent
Wasaga Beach, Ontario
This beautifully maintained 2-bedroom, 2-bath end-unit bungalow offers 1,200 sq. ft (approx). of comfortable, carpet-free living space, all on one level. Nestled in the desirable Wasaga Meadows, an age 55+ Parkbridge adult lifestyle community, this immaculate home sits on one of the largest and most private lots in the neighbourhood, backing onto lush lawn, gardens and trees, a rare and peaceful setting. Step inside to find a bright, open-concept layout with elegant hardwood floors in the living and dining areas, and pot lights in the vaulted ceiling that add both warmth and sophistication. The living room features a cozy natural gas fireplace, and a walkout to an enclosed patio/sunroom, perfect for morning coffee or dining al fresco. The spacious primary suite includes a walk-in closet plus a secondary closet, and a stylish 3-piece ensuite with walk-in shower. A second bedroom offers flexible space for guests, a den, or a home office. The well-appointed kitchen features stainless steel appliances, a beautifully tiled backsplash, breakfast bar and built-in desk area. The home also offers a bright, organized laundry room with tandem bonus storage space, and convenient inside entry from the garage which has ample room for additional storage. Just steps to shopping, medical offices, banks, and public transit, this home makes it easy to enjoy everything Wasaga Beach has to offer. Whether you're looking to downsize or just simplify, this move-in ready home offers the lifestyle, location, and comfort you've been looking for. Residents may have access to the amenities at Country Life Resort (pools, splash pad, sports courts+) for an annual fee of $150 plus applicable taxes (fees subject to change). Parkbridge Fees - Rent: $800 Structure Tax: $148.25 Lot Tax: $49.39 = Total $997.64/mo (id:60626)
Royal LePage Locations North
203 Garafraxa Street S
West Grey, Ontario
Building, Land and Laundromat Business in a busy location in the town of Durham, ON. Automatic door locks for open and close of business hours 7 days per week. New camera system, new electronic door lock system with digital timer control, new twin tank commercial water softener, heat pump inverter ducted heating/cooling system with wi-fi thermostat for remote monitoring. 23 washing machines, 13 dryers, change machine and vending machine. Good clean building with paved parking lot, front and rear entrances, and easily accessible for clientele. Great investment for those looking for passive income and limited time commitment required. Financials available upon request. (id:60626)
Royal LePage Rcr Realty
0 Larson Cove Rd. N Road
Northern Bruce Peninsula, Ontario
Private lakefront lot with 220' of shoreline looking out at Lake Huron. In this sought after area of the Bruce Peninsula you have the opportunity to build your waterfront dream home or cottage. Walk through ancient cedar trees at the end of a partial driveway behind the rustic wood gate. Begin to enjoy this unique property right away with a small off grid camp that has been lovingly used for years. The ultimate getaway from the constant noise and stress of the city. Included is a bunkie with bunk beds where you can enjoy a great nights sleep breathing fresh air and listening to the sounds of water lapping on the shoreline. There is a separate cabin used as a cookhouse (just bring your propane camp stove) complete with screened windows, pots and pans and a picnic table for dining. And for personal comfort is a separate outhouse with a compost toilet. The shoreline is rocky, but not too difficult to clear areas for a walkway to the water. Lake Huron is one of the shallower Lakes amongst the Great Lakes and warms up quicker for summer swimming. Imagine the possibilities for this over an acre serene setting in nature. Set up a showing and see for yourself. (id:60626)
Shanahan Realty Inc.
2 Westwyck Link
Spruce Grove, Alberta
Step into exceptional design and spacious living with this brand new home by Raj Built Homes—a master carpenter known for building numerous high-quality homes in Fenwyck. On a large corner lot, featuring a bright, open-concept layout with oversized windows, luxury vinyl plank flooring, and a stylish kitchen complete with quartz countertops and modern cabinetry. The main floor includes a cozy fireplace and a full bedroom with a 4-piece bath, perfect for guests or extended family. Upstairs offers three generously sized bedrooms, a 4-piece bath, a stunning 5-piece ensuite in the primary suite, a large bonus room, and convenient upstairs laundry. With a separate side entrance, there’s exciting potential for a future basement suite. Double detached garage + deck included. Select finishes can still be customized—add your personal touch and make it your own. This is your opportunity to own a truly spacious, quality-built home in one of Spruce Grove's most desirable communities, 10min to West of Edmonton. (id:60626)
Andrijana Realty Group
652 Port Lorne Road
Port Lorne, Nova Scotia
Perched proudly on the edge of the world where the land sighs into the sea, this oceanfront century home is a true maritime dreamscape brought to life. With sweeping panoramic views of the legendary Bay of Fundy and a front-row seat to a quaint historic fishing wharf, this home delivers soul-soothing sights and the lullaby of rolling waves and a nearby brook every single day. Imagine sipping your morning coffee as seals bob in rhythm with the tide, or toasting the sunset on your spacious back deck beneath a charming pergola as seabirds whirl above. Inside, you'll find a bright and airy three-bedroom two-bath layout, gracefully combining the warmth of yesteryear with the comfort of today. The primary bedroom is a quiet sanctuary with its own private ocean-facing balcony where you can greet the day with salty sea breezes and the distant call of gulls. The house has been lovingly restored with meticulous attention to detail while preserving its original heart and character, like gleaming wood floors and thoughtfully preserved trim. Recent updates include fresh interior paint, four efficient heatpumps, pellet stove, modern windows and doors, new roof shingles, 200 amp electrical with generator panel, updated kitchen counters, and more upgrades than we can reasonably list in one place (full list available). Outside, stroll through the storybook landscaping of low-maintenance perennials and mature shade trees, or walk across the road to enjoy a seaside picnic in the quaint public park, and a local firehall and community hall are both just 1/2km away. Best of all, you are mere steps from boats that bring in fresh lobster regularly, perfect for impromptu feasts with friends. Whether you seek a full-time residence or an enchanting getaway, this magical property invites you to fall in love with the ebb and flow of coastal life. (id:60626)
RE/MAX Banner Real Estate
30 Cactus Crescent Unit# 4
Osoyoos, British Columbia
Welcome to Pondside Place, a quiet and friendly 55+ adult-oriented community offering exceptional value and comfort. This well-cared-for 3-bedroom, 2-bathroom modular home features a bright, open-concept layout with a spacious kitchen, living, and dining area filled with natural light—perfect for everyday living and hosting guests. Enjoy the perks of incredibly low strata fees at just $35/month, giving you peace of mind and financial flexibility. Step outside to a generously sized backyard that offers space for a small garden while remaining low-maintenance and stress-free. There's also dedicated parking for an RV, adding convenience for those who love to travel or need extra storage. Located centrally in Osoyoos, you're just minutes from shopping, dining, beaches, and recreational amenities. Pets are welcome, making it easy to bring your furry companion along as you settle into a laid-back lifestyle. Whether you're downsizing, retiring, or simply seeking a well-priced, move-in-ready home, Pondside Place offers the ideal balance of location, value, and community living. (id:60626)
RE/MAX Realty Solutions
905 1 Street Nw
Calgary, Alberta
***JUDICIAL SALE-CRESCENT HEIGHTS***Located in one of Calgary 'most sought-after inner city communities, this property offers a rare opportunity for redevelopment or investment. Situated on a good-size lot in desirable "Crescent Heights"-just minutes from downtown, parks , schools , transit and few steps from Crescent Rd. ridge famous for the unbeatable view of the Calgary skyline-this location is second to none. Please note:-The existing structure is not fit for habitation and is being sold as-is, where-is. This is a land value opportunity with tremendous potential for builders, developers or buyers looking to design their dream home in a vibrant, well-established neighbourhood .Act fast-opportunity like this in high-demand areas don't last long!***please do not access the property or walk the land*** (id:60626)
First Place Realty
3221 Lake Fraser Green Se
Calgary, Alberta
SPACIOUS WESTWARD FACING 2BDRM + 2BATH TOP FLOOR unit in the upscale gated condo complex of BONAVISTA ESTATES II, located in one of Calgary's best communities and within walking distance of shops and amenities. Spacious 1150sqft unit boasts large windows and perfect natural light, cozy living room with gas fireplace, kitchen with tall cabinets and island, primary bedroom with ensuite bathroom and walk-through closet, second bedroom (or study), second full bathroom, and in-suite laundry. Large west-facing 9’9” by 14’6” balcony offers ample outdoor lounging area, and overlooks quiet & beautifully landscaped courtyard with mature trees. CONDO AMENITIES in building 1000, accessible through courtyard or via underground parkade, include a fully equipped fitness centre, 24 seat media/theatre room, club house with fireplace and kitchen ideal for gatherings, large outdoor patio with seating, car wash in parkade. Plus, did we mention the two guest suites available for rent if you have visitors? CONDO FEES include heat, water, trash, insurance, underground heated parking, landscaping and snow removal, and unlimited access to condo amenities. PRIME LOCATION near public transit, Southcentre Mall, Avenida, Fish Creek Provincial Park, Trico Centre, pharmacies, restaurants, shops & numerous amenities. If you’re looking for a well-maintained top floor condo unit in a well maintained and secure complex, then THIS IS THE ONE! (id:60626)
Cir Realty
690 Bell Road
Kelowna, British Columbia
This bright and spacious end-unit townhome is a fantastic opportunity for first time home buyers or sawy investors in an up-and-coming neighbourhood. It is pet friendly with no age or rental restrictions and no monthly strata fees! It has a private fenced in back yard ideal for pets and children, and an opportunity to create your own private garden oasis complete with a garden shed. Near parks, amenities, and transit, Its recent renovations and upgrades include a new roof & hot water tank. With parking right out front, main floor entry, and secured storage close by, it is extremely convenient and offers ease of living. Conveniently located near parks, shops, restaurants and schools, the home's central location offers opportunities for biking, walking, and is a short walk to transit. (id:60626)
Royal LePage Kelowna
5712 Meadow Wy
Cold Lake, Alberta
Immaculate family home, located in The Meadows, close to shopping, schools, parks and more! Large living room with 10' ceilings and beautiful feature gas fireplace. Open plan living with upgraded kitchen with Quartz counters, maple cabinetry, large centre island and tiled backsplash. Access to large deck off dining area. 3 bedrooms on main level including primary bedroom with walk-in closet and 4pc ensuite with fully tiled shower and separate soaker tub. Downstairs you will find a bright, walk-out basement with 2 bedroom LEGAL suite featuring 9' ceilings, large living room, large kitchen with island, separate laundry facilities and more! Outside you will find a garden oasis with lots of mature trees, covered concrete patio, concrete firepit area, lots of garden beds and boxes and so much more! Excellent curb appeal with front gardens, rock accents and double attached, heated garage. This home shows a 10/10 (id:60626)
Royal LePage Northern Lights Realty
4158 Kinglet Drive Nw
Edmonton, Alberta
Welcome to 4158 Kinglet Drive NW—where comfort, style, and smart design come together in the Cambridge model by City Homes Master Builder! Offering 1818 sq ft, this thoughtfully crafted home features 3 spacious bedrooms, 2.5 bathrooms, and a bright central bonus room perfect for family living or a home office. The open-concept main floor is designed for connection and flow, while the separate side entrance provides future suite potential or added flexibility. Enjoy the convenience of a double attached garage, plus the bonus of included appliances and full landscaping—move-in ready with no extra costs! Nestled in the nature-rich community of Kinglet, just minutes from parks, trails, and west-end amenities. This is the home that delivers more—more space, more value, more opportunity. (id:60626)
Exp Realty
Land North Of Love
Torch River Rm No. 488, Saskatchewan
This is a great opportunity to own a quarter of land north of Love, SK. Land is located just under 2 miles from the Torch River and half a mile to the Provincial Forest. 158.66 Title acres (NW 08-53-15-2 Ext 0), plus interest in a quarter of lease land south of it (SW 08-53-15-2 – lease land). For NW 08-53-15-2 Ext 0: SCIC soil class P, SAMA states 129 cultivated acres (map area measurement shows approx. 121 acres), stones none to few, level/nearly level, 30 acres of Aspen/Coniferous. Lease land has about 95 cultivated acres (as per map measurement) and SCIC soil class M. 2023 crop was oats, 2024 crop was Canola, with some summer fallow. Call today! (id:60626)
RE/MAX Blue Chip Realty
70 Saltwater Drive
Malagash, Nova Scotia
Come live your ocean dreams in this pristine, like new, eight year old home on five acres of level landscaped land. Overlooking the whole of Tatamagouche Bay, there are enchanting ocean views, and beyond to the delightful Cobequid Hills with their amazing display of colour in the Fall. This three bedroom four season open concept home has ocean views from almost every window, and being south-facing is always light and bright year-round. The cathedral ceiling of the Great Room creates an amazing sense of space, is incredibly peaceful, opening onto a massive sixteen hundred square foot wrap-around deck with a screened area for those long summer evenings. Inside a wide stairway leads up to the impressive primary bedroom with storage. Two further bedrooms, bathroom, laundry and utility room are on the main level. In addition to the fabulous ocean views the home has Deeded access to a great beach where you can swim and kayak. Located just fifteen minutes from everything happening Tatamagouche and nearby to four golf courses, Ski Wentworth, Jost Vineyards, beaches, restaurants and cafes. Your perfect ocean retreat. (id:60626)
Engel & Volkers
20612 42 Av Nw
Edmonton, Alberta
Immerse yourself in the elegance and craftsmanship of The Sylvan. Luxury Vinyl Plank flooring flows through the main floor, starting at a welcoming foyer with a spacious walk-in coat closet. A cozy great room offers natural light from a large front window. The functional kitchen features quartz counters, a flush island eating ledge, Silgranit undermount sink, Thermofoil soft-close cabinets, an over-the-range microwave, and a tucked-away pantry. At the rear, a sunlit nook overlooks the quaint backyard and connects to a main floor bedroom, full 3-piece bath, and garden door to the yard. A rear parking pad offers the option to add a detached two-car garage. Upstairs, the bright primary suite includes a walk-in closet and 3-piece ensuite with tub/shower combo. Two more bedrooms, a 3-piece bath, and laundry closet complete the level. Brushed nickel fixtures, 9 ft. ceilings on main and basement levels, separate side entrance, and basement rough-in plumbing are all included. (id:60626)
Exp Realty
311 Rankin Dr
St. Albert, Alberta
Introducing the Metro Bungalow 20 Plus built by Cantiro Homes, offering the convenience & ease of single level 892 sqft of living space. Designed with your lifestyle in mind, this home eliminates stairs, making it perfect for those who value simplicity and ease. The open floor plan enhances the sense of space and invites abundant natural light, creating a welcoming and airy atmosphere throughout this spacious 1 bedroom, 1.5 bath main floor design. The thoughtful design not only features a large kitchen and main living space. Every detail of this home is crafted to ensure a higher quality of lifestyle, blending convenience and elegance. The home includes the following features: Midsummer w/ Black interior finishing, rear double detached garage, front & rear landscaping, fence, deck, and BBQ hookup. The basement development plan features additional 2 beds, large living area & full bathroom. Just steps away from the river trail & White Spruce trail system, with shopping and amenities within walking distance. (id:60626)
Century 21 Masters
903, 355 Nolancrest Heights Nw
Calgary, Alberta
Absolutely STUNNING townhome comes FULLY LOADED with UPGRADES in NOLAN HILL! Featuring 3 Bedrooms, 2.5 Baths, Den + DOUBLE GARAGE. A truly REMARKABLE blend of design + style boasting knockdown ceilings + quartz countertops throughout, top down/bottom up blinds, LVP + recessed lighting on main level and much, much more. TIMELESS white shaker L-Shaped kitchen with soft close drawers and doors, UPGRADED herringbone backsplash, Chimney hood fan, built-in microwave, central island, UPGRADED stainless steel appliances & fixtures. Good sized nook/eating area with shiplap feature wall with direct access to WEST facing low maintenance BALCONY with BBQ gas line. SPACIOUS + BRIGHT front family room + 2 pc powder room round out the main level. Upstairs offers Primary bedroom with walk-in closet, 4pc ensuite with floor to ceiling tile wrapped shower, dual vanities and spa storage cabinets. 2 additional nicely sized bedrooms + 4 pc bath and UPSTAIRS LAUNDRY! Lower level features a large flex space ideal for a OFFICE SPACE, DEN/GYM or play area. Walking distance to shopping, pathways, bikeways, playgrounds and playing fields. Quick access to Shaganappi, Sarcee and Stoney Trail. Exceptional Value! (id:60626)
Urban-Realty.ca
15519 47 St Nw
Edmonton, Alberta
ELEGANT & Energy Smart Living is found in this 3 BDRM, 2 1/2 Bath 2-Storey that Presents a welcoming atmosphere throughout w/Hardwood, Stylish Maple Island kitchen, 4 TOP of the line BLACK STAINLESS STEEL appliances, corner pantry & a charming dining area that boasts a Raised Ceiling plus the L/R has a gorgeous soaring ceiling, banks of windows & gas F/P. Freshly Painted plus a Main Floor Laundry w/the new wifi Washer & Dryer. In the Upper level you'll find the open hallway - overlooking the L/R - that leads to 2 generously sized bdrms & 4Pc Bath, a Luxurious Primary Retreat that includes a walk-in closet, Spa inspired 4PC - in-floor heat- Ensuite w/corner soaker tub. There is also a rare private covered deck for those morning coffees through the french doors just off the primary bedroom. The backyard boasts 3 Cherry trees, raspberry bushes, apple trees, blackcurrents a vinyl fence. In the front is the Insulated DBL attch'd Garage w/2 ELECTRIC CAR CHARGERS for your Eco living! 10+ (id:60626)
RE/MAX Excellence
146 Yorkville Boulevard Sw
Calgary, Alberta
The Ripley End’s large front porch is a welcoming refuge to greet friends and connect with the neighborhood. This open concept living space creates the ultimate entertaining and family environment. A stunning kitchen with a quartz breakfast bar invites everyone to pull up a chair, and a large living room offers extra space to hang out and relax. Upstairs, you'll find a conveniently located laundry room, a linen closet, a full bath, and a bright, spacious loft. Relax in the large primary bedroom, featuring a double hanging walk-in closet and an ensuite. Equipped with 8 Solar Panels! *Photos and virtual tour are representative. (id:60626)
Bode Platform Inc.
385 Highview Drive
St. Thomas, Ontario
Welcome to this stunning 3+1 bedroom semi-detached home, perfectly situated in a peaceful and family-friendly neighborhood and just few minutes away from downtown and the Mall. This home has been completely upgraded from top to bottom, offering modern finishes and exceptional value. Some of the many upgrades include: New vinyl flooring throughout the house. New front steel door entry and sliding glass door. New light fixtures, High ceiling bathrooms, Upgraded kitchen with quartz countertops and a powerful exhaust fan Brand new air conditioner and furnace. New sump pump for added peace of mind Beautiful new gazebo and fenced backyard, perfect for entertaining. New Pendants lights above island counter. Roof and Window replaced 2017, The basement features a spacious and inviting family room, ideal as a home gym or entertainment area. You'll also find two additional rooms, you can use as a bedroom or office. This moves in ready home offers both comfort and style an opportunity you wont want to miss (id:60626)
RE/MAX Real Estate Centre Inc

