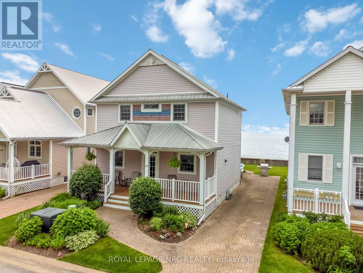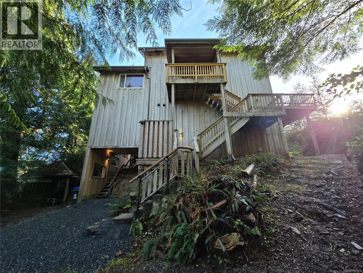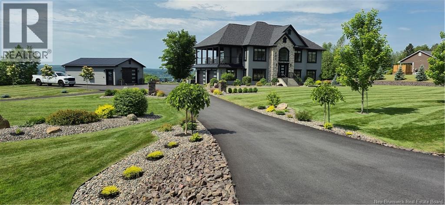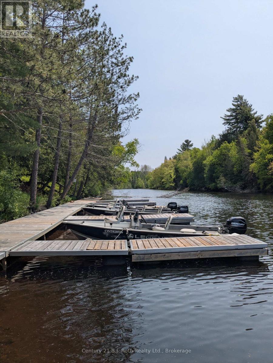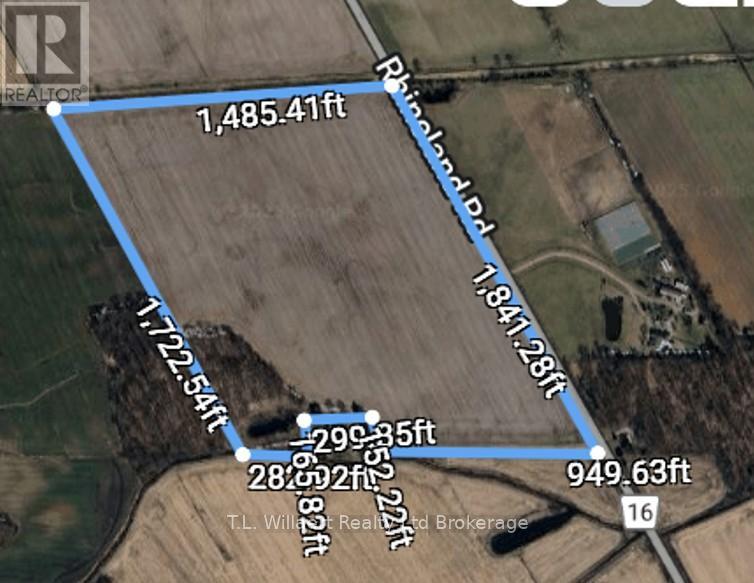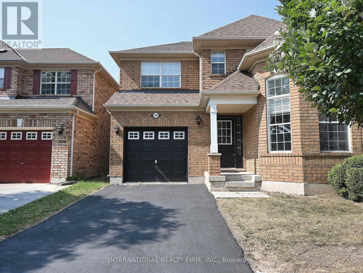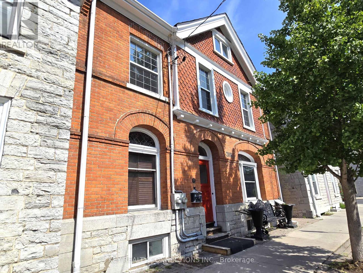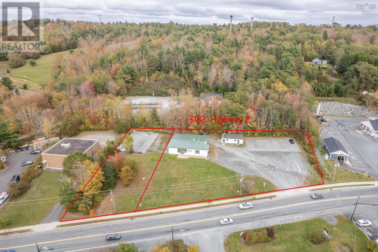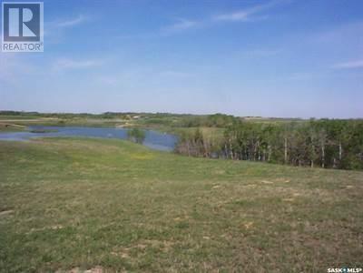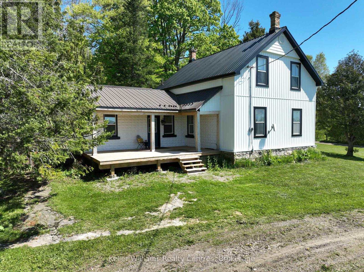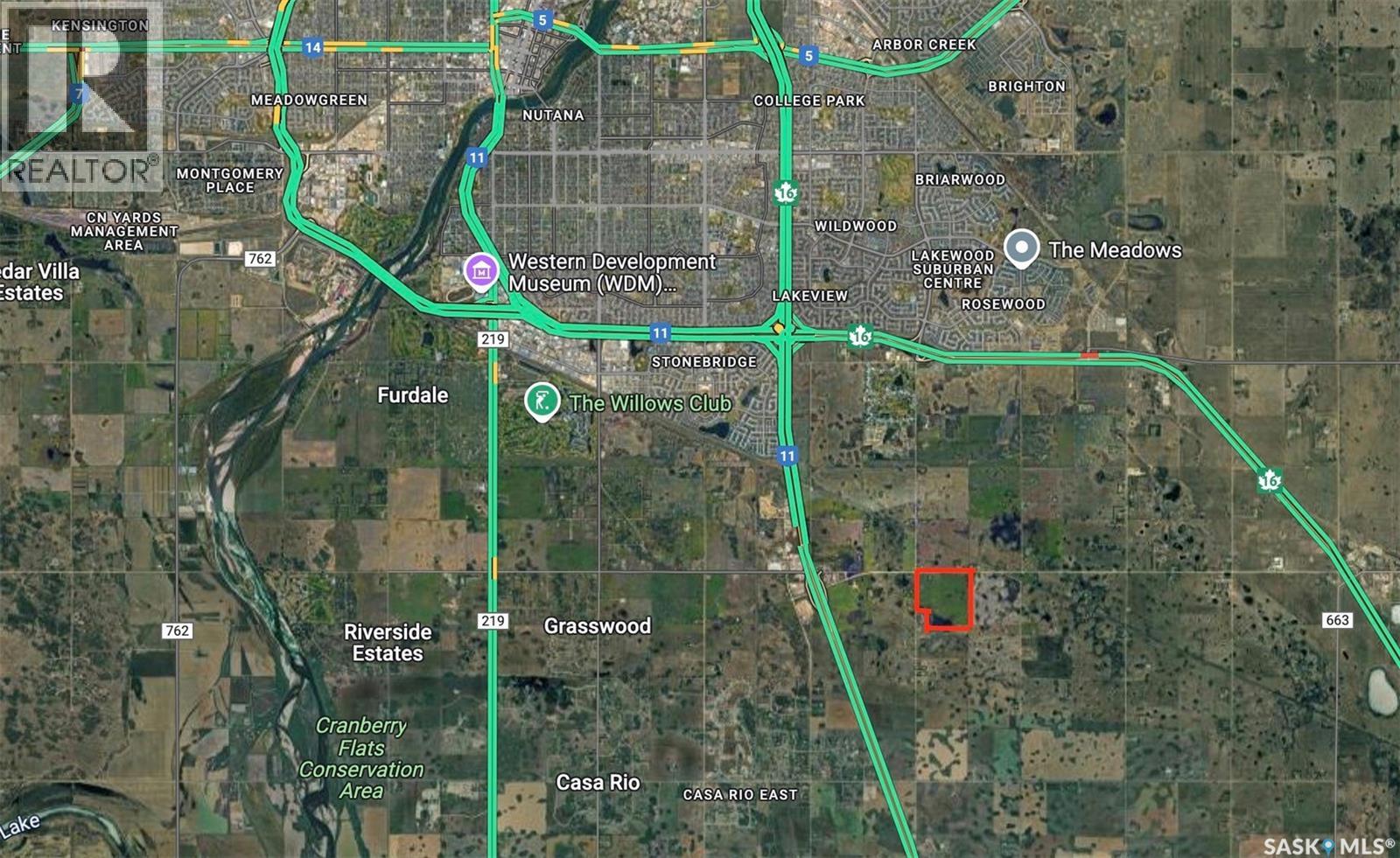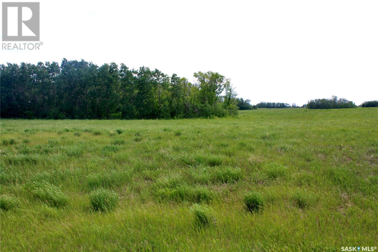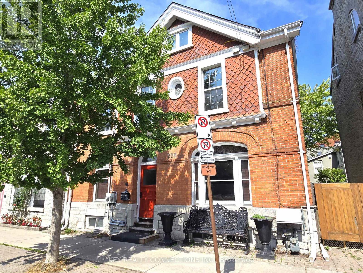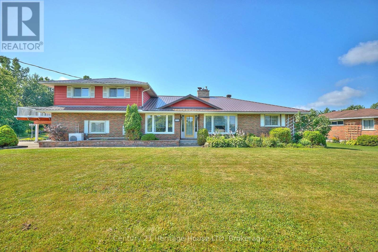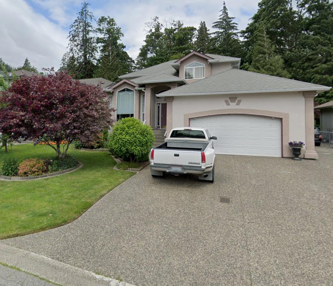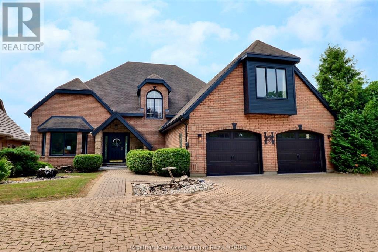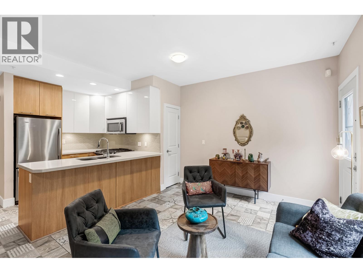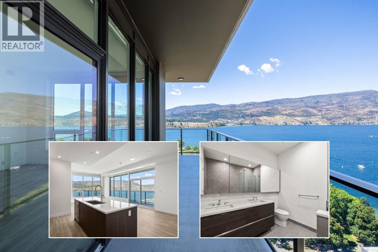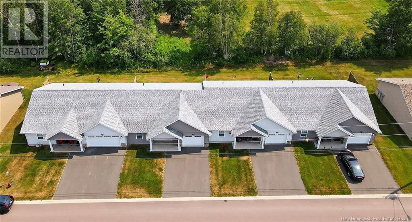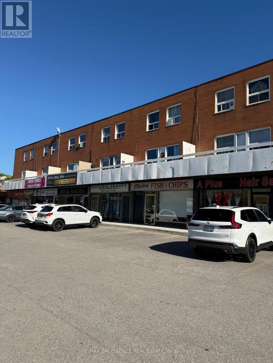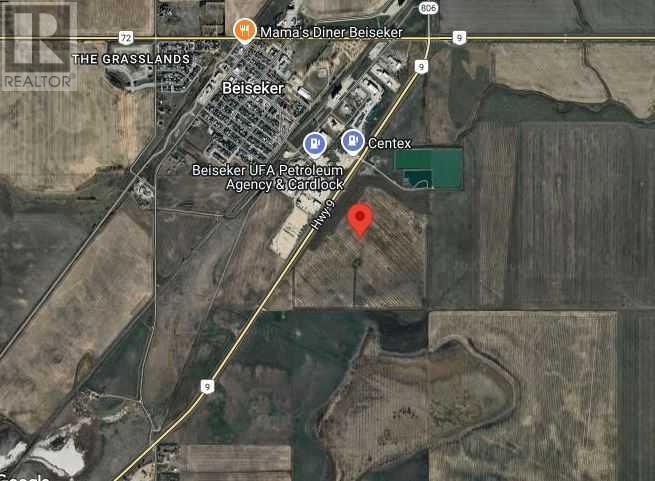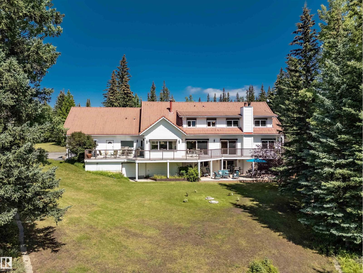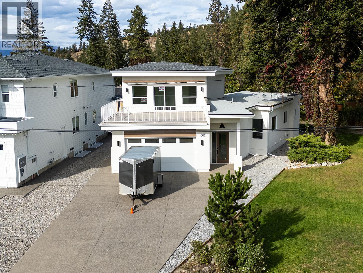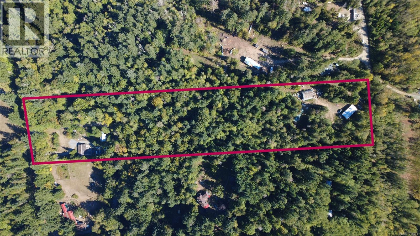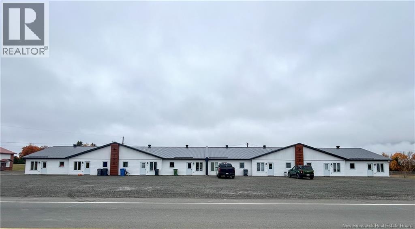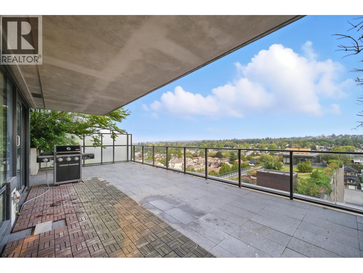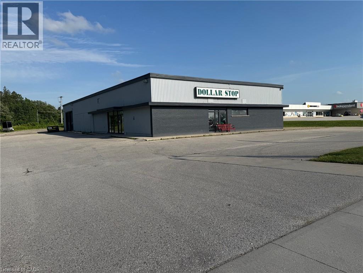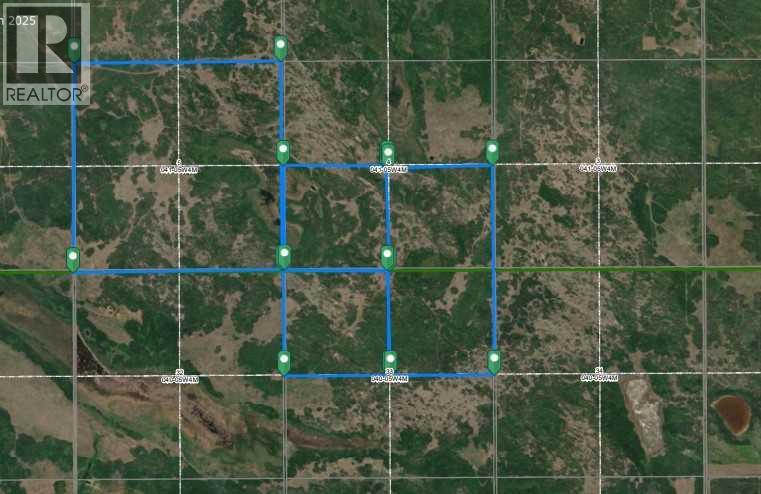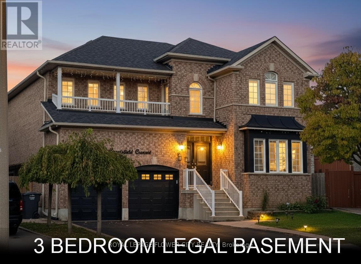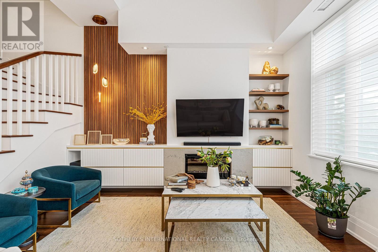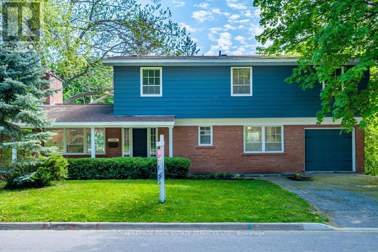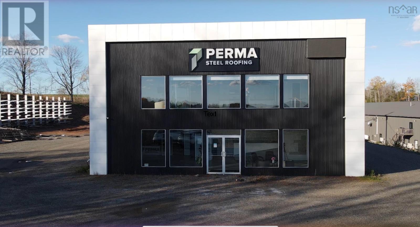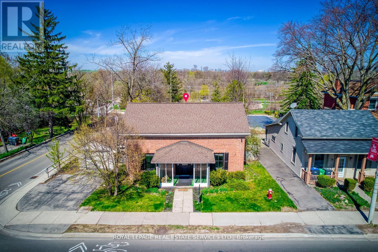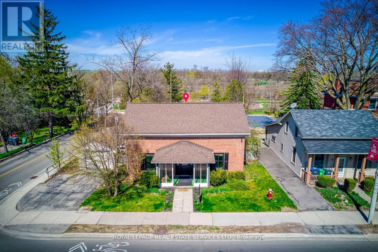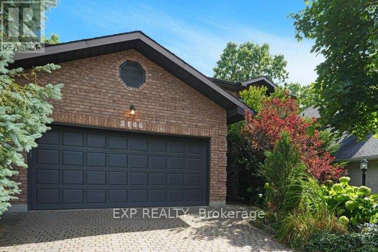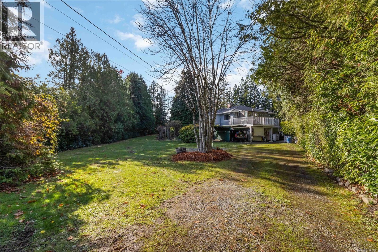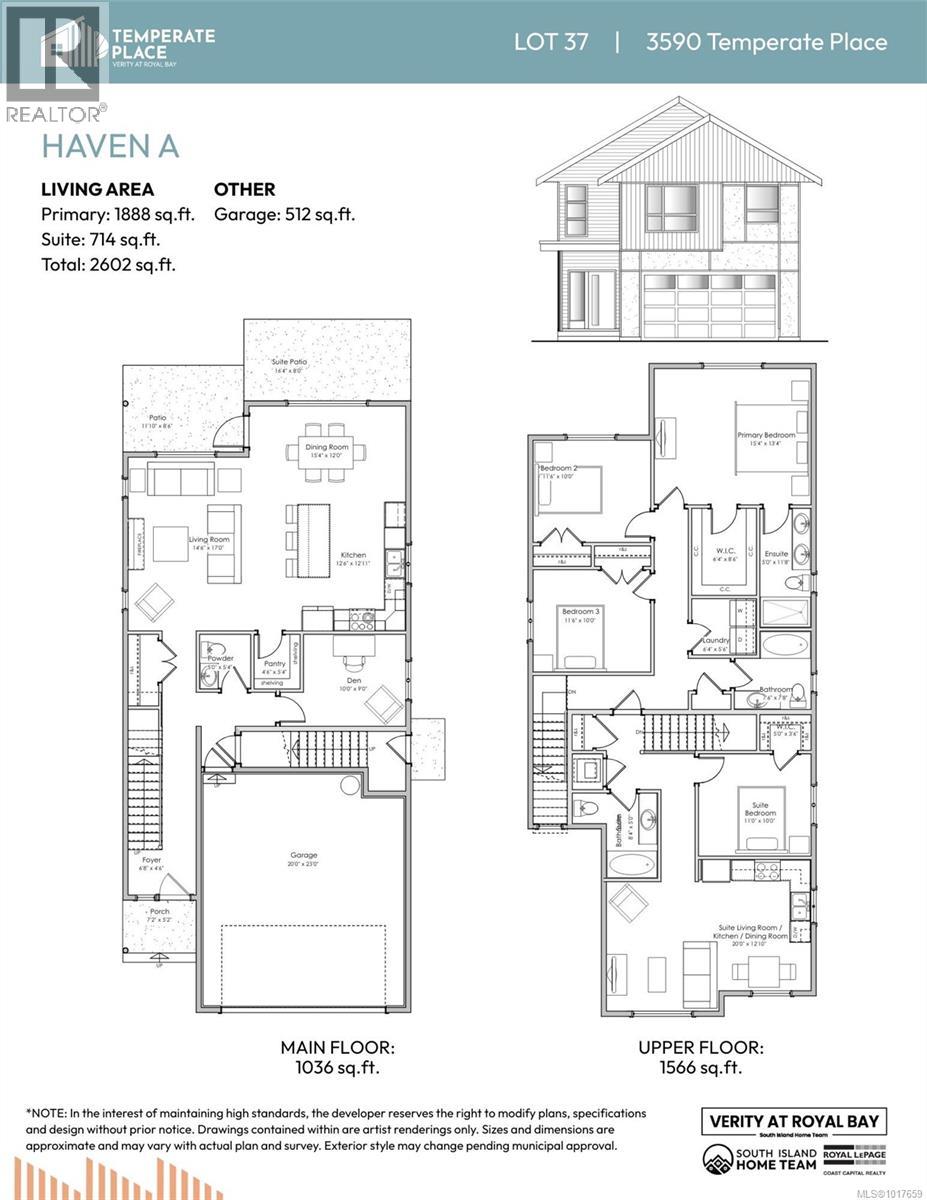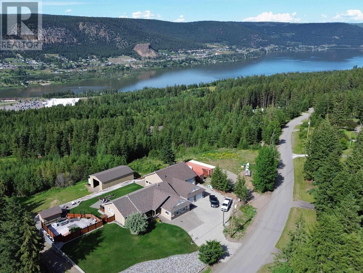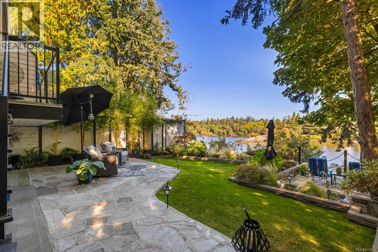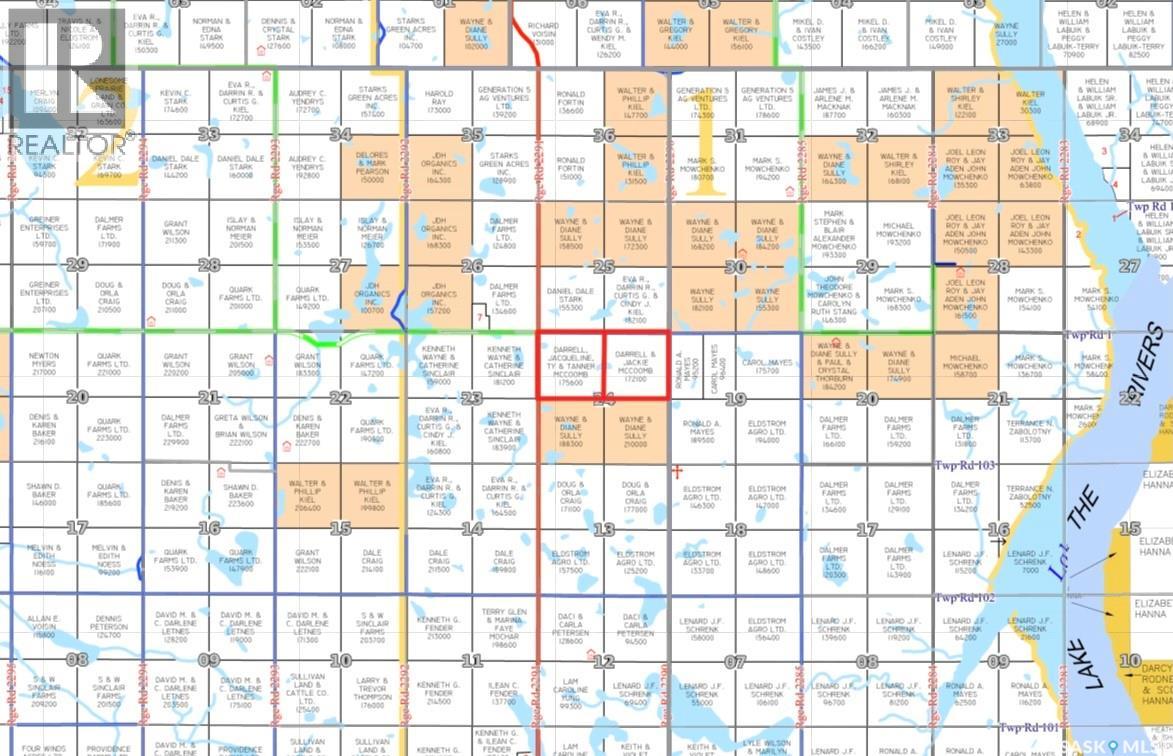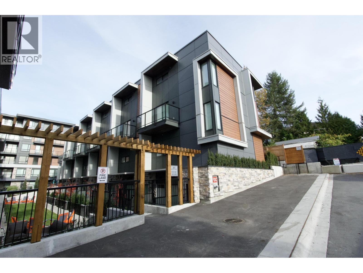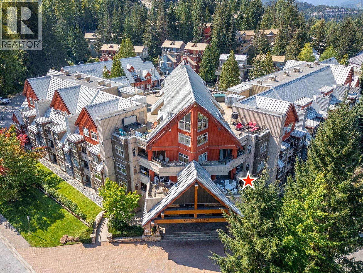41 Promenade Way
Fort Erie, Ontario
Lakefront Home in Crystal Beach Tennis & Yacht Club Experience luxury lakefront living in this beautifully maintained 2-storey home located in the exclusive, gated community of Crystal Beach Tennis & Yacht Club. This spacious 2 Storey, 3-bedroom, 3-bathroom property offers serene waterfront views and a lifestyle filled with resort-style amenities. Community Amenities Include: Spectacular private sand beach, Outdoor pool, Tennis courts, Pickleball courts, Updated exercise room, Modern clubhouse, 24-hour gated security for peace of mind (id:60626)
Royal LePage NRC Realty
316 Leighton Way
Tofino, British Columbia
The Treehouse, where comfort and style merge. This 5-bed, 5-bath home features 2 suites+private studio, ideal for multigenerational living or an investment property. Thoughtfully designed; rooms flooded w/natural light highlighting unique design elements such as a 16'vaulted ceiling, custom woodwork, and contemporary finishes that include arched, hand-crafted, solid cedar interior doors, impressive old-growth cedar beams and a superb dovetail joinery staircase to a catwalk w/access to the oversized primary bedrm offering skylights and a hidden rooftop deck. The main suite also offers dining/kitchen/livingrm, laundry, access to the south-facing deck + two more bedrms, both w/ensuites. A newly updated second suite offers a private entry, 2 additional bedrms, bathrm, kitchen, cozy livingrm and laundry. Other features include a low-maintenance yard, plenty of parking, and prime location. Family home or an investment, this property offers endless possibilities w/its flexible layout. (id:60626)
RE/MAX Mid-Island Realty (Tfno)
207 Carlisle Road
Douglas, New Brunswick
This one-of-a-kind custom-built home sets a new standard for luxury living, and it comes with a STUNNING VIEW! With over 3,000 sq. ft. of refined space, it pairs flawless craftsmanship with an unbeatable panoramic view of the river and valley. From the flawlessly manicured & landscaped yard, detached garage and shed with underground services, and stone walkway to the elegant stone façade, every detail has been thoughtfully designed. Inside, soaring 9 ceilings and dramatic 10 illuminated tray ceilings frame the open concept layout. The dream kitchen features a 4 x 10 island, walk-in pantry, quartz countertops, stainless steel appliances, and a tiled backsplash, flowing seamlessly to a 14 x 27 covered balcony. Hardwood and porcelain floors, geothermal heating/cooling, and oversized windows add both comfort and efficiency. The main level offers 3 spacious bedrooms, including a primary retreat with a spa-inspired 5-piece ensuite and large walk-in closet. Downstairs, enjoy a second bright living space with a propane fireplace, plus access to the heated, insulated double garage. With R24 wall and R60 attic insulation, this home is built to last. Just minutes from downtown Fredericton, its a rare blend of elegance, efficiency, and unmatched views. Full list of valuable features on file! (id:60626)
Exp Realty
836 Lake Nipissing Road
Nipissing, Ontario
WELCOME TO: BIRCHWOOD ON THE RIVER"! TURN KEY CAMPGROUND & COTTAGE COURT COMBINATION WITH YEAR ROUND HOME/OFFICE IDEALLY LOCATED ON PICTURESQUE 1070 FEET OF RIVERFRONT ON THE SOUTH RIVER. 13.92 ACRES OF WOODED PRIVACY WITH LOTS OF ROOM FOR EXPANDING YOUR OWN DREAM RESORT! MAIN HOUSE IS 1025 SQ. FT 2 BEDROOM+ OFFICE + 1 BATH HEATED BY NEWER PROPANE FIREPLACE + BASEBOARD + WOODSTOVE. FULL BASEMENT. FRESHLY PAINTED UPSTAIRS. 12 TRAILER SITES, SOME WITH FULL HOOK UPS (HYDRO WATER, SEWER) SOME WITH HYDRO AND WATER. 5 HOUSEKEEPING CABINS OVERLOOK THE RIVER AND TREED SETTING. CABINS HAVE NEWER HYDRO PANEL SYSTEM. TENT CAMPING PERMITTED. MEANDERING LANEWAY. CHILDREN'S PLAYGROUND, COMMUNITY GAZEBO WITH OUTDOOR FIREPLACE, OLDER BARN FOR STORAGE. SHOWER BUILDING WITH 2 SHOWERS, 4 BOAT AND MOTOR RENTALS, PRESENTLY HAS 12 TRAILER SITES. 1X3 BEDROOM CABIN + 4X2 BEDROOM CABINS FURNISHED. AMAZING DOCK SPACE. A RARE FIND WITH PLENTY OF ROOM TO EXPAND. YEAR ROUND ROAD. PRESENTLY OPENED MAY-OCT. BUT COULD BE MADE YEAR ROUND. SOUTH RIVER LEADS INTO LAKE NIPISSING. GREAT FISHING! PRIVACY +++ OPPORTUNITY KNOCKS!!! Half of Acreage is Zoned EP. All of Riverfront is Zoned C3 along with Road Frontage. Zoning Map available.VTB Available with 50% down and Approved Credit. (id:60626)
Century 21 B.j. Roth Realty Ltd.
0 Rhineland Road
Norfolk, Ontario
A great location to build your dream home or add to your land base. Note: Approximately 50 acres +/- workable acres. Pond on property and small wooded area. (id:60626)
T.l. Willaert Realty Ltd Brokerage
26 Exeter Court
Quinte West, Ontario
Pre-Sale Custom Homes Tailored to Your Vision .Looking for a home that's truly yours from the ground up? These pre-sale homes offer the unique opportunity to create a personalized living space starting with one of our sample plans and price points. Buyers are encouraged to customize finishes, and features. This ensures that every detail is thoughtfully tailored to your lifestyle, budget, and aesthetic preferences. We have access to a selection of vacant lots ( 31 ), giving you the flexibility to choose the perfect setting for your new home. Experienced team to guide you through every step of the process. *** photos created using AI generated images*** (id:60626)
Ekort Realty Ltd.
2382 Falkland Crescent
Oakville, Ontario
SIMPLY ELGANT STYLISH SUN-FILLED 4 BEDROOM open-concept floor plan on child safe Crescent in demand WESTOAK TRAILS! Short distance to Oakville hospital. Gleaming DARK Walnut hardwood in Living/Dining Rm Combination & Family Room, Vaulted Ceiling & large sunny Palladium Window in Living Room. Stunning Sun-Filled MAPLE KITCHEN with Built In Stainless Steel APPLIANCES, Upper Valance, Backsplash, extended Pantry, Ceramic Floors! Walk-Out from Breakfast Room to fully fenced REAR YARD upper floor is Pristine! with hardwood; gorgeous and spacious Bedrooms include Master Retreat with 4 piece SPA BATH with separate shower and soaker tub! Spacious 2nd 4/piece Bath& linen closet...Inside Entry to Garage & Main Floor Laundry are bonus! Lower Level Legally finished Basement, and Legally permitted separate entrance, boasting 2 generous bedrooms, a kitchen, a 4 piece washroom, Laundry and small office. Located in desirable pocket in short distance to excellent Hospital, schools, shopping, Restaurants & Boutiques, Amenities & Services, Shoppers Drug, Starbucks, French Immersion School, Oakville Soccer Club, Splash Pad & Park, etc. Nothing to do but move in and live, work and enjoy! (id:60626)
International Realty Firm
208 King Street E
Kingston, Ontario
Welcome to 208 King St E., Kingston*Stunning heritage home located just minutes from Queen's University, hospital, parks, library & transit*Freshly painted and updated*As you enter the grand foyer on the right, there is a huge welcoming living room with pocket doors, built-in book shelves, & gas fireplace*On the left you find the main floor office with a window and gas fireplace along with the 1st staircase to the 2nd floor, followed by a spacious dining room offering double doors, built-in storage, window, an updated 3pc bathroom, 2nd staircase to the 2nd floor, main floor primary bedroom offering a skylight, window & 3pc bathroom, the 1st kitchen with stainless steel appliances, pot lights & lots of storage, and an exit to the private, spacious backyard*On the 2nd floor you will find a sitting area, the bright primary bedroom with a fireplace, built-in book shelves, and windows*Plus 3 well appointed bedrooms, 2 x 3pc bathrooms, & 2nd kitchen*The 3rd floor self-contained apartment offers a bright open concept kitchen, breakfast area, living room, bedroom with a walk-in closet, 3pc bathroom, gas fireplace, fridge, stove, built-in dishwasher, washer, dryer, separate heating/cooling system*Walk-out to a huge deck with stairs leading the backyard*The basement consist of the open concept laundry room, 3pc bathroom, and utility room*This is an excellent property to add to your investment portfolio with an opportunity to rent out the entire home, or live in the upper apartment and rent out the rest of the home*Also listed on Cornerstone Association of Realtors 40751244 & TRREB X12316571**On-street parking permits are available for only $12/month including tax for homes without a driveway* (id:60626)
Key Realty Connections Inc.
N/a Mank
Zorra, Ontario
ONE OF A KIND OPPORTUNITY!! Discover the potential of this rare and once in a lifetime kind of investment. 15 acres is currently being leased for cash crop and approx 8 acres is the green space that greets your drive along Mank Private Road to the residential properties located along the shores of Lake Sunova. They say a picture is worth a thousand words and these photos tell it all. Must be seen to be fully appreciated. (id:60626)
Century 21 Heritage House Ltd Brokerage
3182 Highway 2
Fall River, Nova Scotia
Rare Opportunity!!! Don't let this one pass you by as properties like this are hard to find and seldom become available. Take a closer look at this development site located in the central business district of Fall River. 3182 Highway # 2 covers 1.45 acres of land consisting of 2 parcels of land with over 350 ft of road frontage. This property was formerly a Halifax County school house and most recently a successful lawn equipment retailer. The property has "As of Right" zoning that allows for a 20,000 sq ft building (10,000 sqft per floor x 2 levels). With VMS Zoning (Village Main Street) with many uses for the site that include: Retail Stores, Offices, Wellness Centres, Banks and Financial Institutions, Full Service Restaurants with both Take-out and Drive-in, Greenhouses, Garden Centre, Nurseries, Medical, Dental, Pub & Taverns. Located in the prominent community of Fall River, within 10 minutes of the Halifax International Airport and right next door to a brand new gas bar and a national fast food franchise. Be sure to ask about other commercial opportunities in the area. (id:60626)
Exit Realty Metro
Drews Road Land
Aberdeen Rm No. 373, Saskatchewan
Great spot for an acreage subdivision or golf course. Gently rolling land with some sloughs and bush. Only minutes from Saskatoon close to Mission Ridge and other acreage subdivisions. GST if ANY to be paid by purchaser. Directions from Saskatoon take highway 5 past the highway 41 intersection to Drews Road. Turn left on Drews Road 4.5k land is on right hand side. (id:60626)
Trcg The Realty Consultants Group
482470 Colpoys Range Road
Georgian Bluffs, Ontario
Welcome to this incredible 130-acre property offering peace, privacy, and panoramic countryside views in the heart of Georgian Bluffs. This 5-bedroom, 2-bathroom farmhouse has been thoughtfully updated since 2023. Some updates include new siding, metal roof, electrical updates, fresh drywall, and stylish modern finishes throughout. Whether you're seeking a private family homestead, hobby farm, or just a quiet place to retreat, this property delivers. Inside, the bright and welcoming interior features a clean, neutral palette with charming wood accents and a crisp white kitchen designed for both function and style. Multiple living areas offer room for relaxing or entertaining, and the updated bathrooms add a fresh, modern touch. Outside, you'll find expansive fields, pond, wooded areas with mature hardwoods, and a charming mix of open space and natural beauty. The Bruce Trail is nearby, offering endless outdoor adventure, and you're just 10 minutes from Wiarton and 25 minutes from Owen Sound. Features a large shop and good sized barn set up for cattle most the most of the property is fenced for pasture, approx. 60 acres has been recently cropped potential for more. For those looking for even more space, an additional 64 acres fronting on Gleason Lake is an option to purchased (194 total). Don't miss this rare opportunity to own a slice of rural paradise with all the essentials for modern country living. (id:60626)
Keller Williams Realty Centres
Bewer Land
Corman Park Rm No. 344, Saskatchewan
This is a great opportunity for developers or investors looking for a suitable holding property. Located at the corner of Floral Road (TP RD.360) and Prairie View Road on the SE corner of Saskatoon. Purposed Saskatoon Highway route goes past the NW corner of the property.(See pictures for more details.) Land is Soil class "J", sandy loam and currently rented year to year as hay land. Corman Park RM has the land zoned D AG 1. Their website lists several uses for the property, including agricultural activities and other non-agricultural developments, plus many more discretionary uses. (ie. Vet Clinic, Solar Farm, Bulk Fertilizer, etc.) There is a 3 Phase Power Line along the north border and Natural gas line across the property. Call today. Directions: 1 mile east of Grasswood Gas stations on Floral Road. (id:60626)
Realty Executives Saskatoon
Bewer Land Close To Saskatoon
Corman Park Rm No. 344, Saskatchewan
Great opportunity for a developer or investors looking for a good holding property. Located at the corner of Floral road(TP RD.360) and Prairie View road on the SE corner of Saskatoon. Purposed Saskatoon Highway route goes past the NW corner of the property.(see pictures for more detail). Land is Soil class "J", sandy loam and currently rented year to year as hay land. Corman Park RM has the land zoned D AG 1. Their website lists several uses for the property including agricultural activities and other Non Ag developments plus many more discretionary uses. (ie.Vet Clinic, Solar Farm, Bulk Fertilizer, etc.) There is a 3 Phase Power Line along the north border and Natural gas line across the property. Call today. (id:60626)
Realty Executives Saskatoon
208 King Street E
Kingston, Ontario
Welcome to 208 King St E., Kingston*Stunning heritage home located just minutes from Queen's University, hospital, parks, library & transit*Freshly painted and updated*As you enter the grand foyer on the right, there is a huge welcoming living room with pocket doors, built-in book shelves, & gas fireplace*On the left you find the main floor office with a window and gas fireplace along with the 1st staircase to the 2nd floor, followed by a spacious dining room offering double doors, built-in storage, window, an updated 3pc bathroom, 2nd staircase to the 2nd floor, main floor primary bedroom offering a skylight, window & 3pc bathroom, the 1st kitchen with stainless steel appliances, pot lights & lots of storage, and an exit to the private, spacious backyard*On the 2nd floor you will find a sitting area, the bright primary bedroom with a fireplace, built-in book shelves, and windows*Plus 3 well appointed bedrooms, 2 x 3pc bathrooms, & 2nd kitchen*The 3rd floor self-contained apartment offers a bright open concept kitchen, breakfast area, living room, bedroom with a walk-in closet, 3pc bathroom, gas fireplace, fridge, stove, built-in dishwasher, washer, dryer, separate heating/cooling system*Walk-out to a huge deck with stairs leading the backyard*The basement consist of the open concept laundry room, 3pc bathroom, and utility room*This is an excellent property to add to your investment portfolio with an opportunity to rent out the entire home, or live in the upper apartment and rent out the rest of the home*Also listed on Cornerstone Association of Realtors 40751244 & TRREB X12345969*On-Street parking permits are available for residence starting at only $12/Month including tax for homes without a driveway* (id:60626)
Key Realty Connections Inc.
2229 Houck Crescent
Fort Erie, Ontario
Spacious 1.5 Storey Home on Nearly 5 Acres with a generous sized In-Law Suite. This beautiful 1.5 storey home offers the perfect blend of space, versatility, and location, just steps from the scenic Niagara River. With over 2,700 sq. ft. of finished living space and a rare in-law suite, this property is ideal for large families, multigenerational living, or those seeking additional rental potential.The main level features a warm and welcoming layout, including a living room with a cozy gas fireplace, a formal dining room, and a well-equipped kitchen with granite countertops. You'll love the expansive three-season sunroom plus a large family room perfect for entertaining. Three bedrooms, each with cedar-lined closets, and a 1.5-bathroom setup complete this level.The upper-level in-law suite is a bright and spacious retreat, offering a large living area, eat-in kitchen, a comfortable bedroom, a spacious 5-piece bath with laundry hookups, and a massive private balcony (redone in 2000). Comfort is assured with A/C throughout the suite.The finished basement extends the living space with a large recreation room featuring a wood-burning fireplace, a partial bathroom with a shower and sink, and a separate laundry area. Step outside and enjoy your own private oasis: nearly 5 acres of land, an indoor concrete inground pool with an oversized seating/patio area, and an attached 2-car garage. Additional highlights include hardwood floors in living & dining rooms, a metal roof, alarm system, back-up generator, septic system, and more.This rare offering combines location, space, and functionality...don't miss your chance to make it yours! When you own this home there is no need to travel - 'Enjoy your Staycation' without leaving the comfort of your own home. (id:60626)
Century 21 Heritage House Ltd
223 Balsam Avenue, Harrison Hot Springs
Harrison Hot Springs, British Columbia
Well maintained 2storey home located on a very private flat and square lot on a quiet street, backing to green belt, lots of privacy! beautiful family home with 3 bedrooms up and large laundry room + large den on first floor. Master bedroom equipped with full ensuite bathroom with 6ft soaker tub, Foyer with High ceilings opening to living and dining area. Extra large garage, Rv parking and 5ft crawlspace. Close to tourist center, walking distance to lake, hot springs and shopping. (id:60626)
Laboutique Realty
932 Grand Avenue West
Chatham, Ontario
Welcome to your dream home! This custom built executive home is situated on the picturesque Thames River. You'll experience a peaceful escape while staying close to all essential amenities. Perfect for entertaining or pure self indulgence , this home delivers a backyard oasis with meticulously manicured landscaping and stunning views. Enjoy your in ground pool, expansive patio area and additional deck with both, guests or relaxing with family. This home boasts a master bedroom with ensuite and three additional bedrooms and bathrooms plus bonus room. Main floor offers enormous gourmet kitchen with eat in area. New granite countertops and granite sink situated on the expansive island, alongside new high end kitchen appliances. Two sitting areas to enjoy amazing views with family and friends, and a main floor office that allows you to work from home. Fully renovated basement has two separate areas for relaxation or entertaining equipped with hot tub, sauna and ample storage. Fully finished from top to bottom giving separate areas for multiple family gatherings. Spacious 2.5 car garage finished with gleaming epoxy floors, perfect for your water recreational vehicles and additional storage. A rare opportunity to own a turn key home that offers luxury, privacy and function. Schedule your private viewing today! (id:60626)
Gagner & Associates Excel Realty Services Inc. Brokerage
460 E 5th Avenue
Vancouver, British Columbia
A rare opportunity to own in one of Vancouver´s most dynamic and growing neighbourhoods. This quiet, private back unit is ideal for families seeking space, comfort, and connectivity. Located just steps from top-ranked schools including St. Francis Xavier, Mount Pleasant Elementary, Vancouver Technical Secondary, and post-secondary options like VCC and Emily Carr. Enjoy everyday convenience with easy access to Main Street, Commercial Drive, Broadway, and the upcoming Great Northern Way Millennium Line Station. Take advantage of 3 spacious storage lockers and 2 parking stalls. With a thoughtful layout, massive 230sf patio and a peaceful setting, this home offers the best of urban living in a family-friendly community. (id:60626)
Exp Realty
238 Leon Avenue Unit# 2108
Kelowna, British Columbia
Picture perfect and brand new, this luxury condo at Waterstreet by the Park captures the very best of downtown Kelowna living. Featuring 3 bedrooms plus a den and approximately 1400 sqft, this corner home showcases unobstructed Okanagan Lake views from every window. The wrap-around balcony and second balcony extend your living space and make the views feel endless. The primary bedroom is a private retreat with balcony access, a walk-through closet, and a spa-inspired ensuite with double vanity, soaker tub, and separate shower. The kitchen is equally impressive with a large island, gas range, wall oven, built-in microwave, panel fridge/freezer, and wine fridge — all framed by stunning lake views. On the opposite side, two additional bedrooms offer privacy and flexibility, with one featuring its own balcony. Waterstreet by the Park offers unmatched amenities including a pool, hot tubs, fire pit, fully equipped gym and yoga/spin room, sauna, theatre, putting green, and multiple social and co-working spaces. Pet friendly, with its own dog run, this residence is steps to shops, cafes, restaurants, and beaches — everything you love about the Kelowna lifestyle. (id:60626)
RE/MAX Kelowna
38,42,46,50 Jacques Street
Shediac, New Brunswick
INVESTMENT PROPERTY - These 2022 construction bungalow style town houses are very desirable, easy to rent, and have great tenants. The units are generous in size, and are open concept in design with vaulted ceilings over the kitchen and living room. Each unit contains 2 bedrooms, 1 full bath, and 1 half bath, stainless steel fridge, stove, over the range microwave and dishwasher. The units each have their own garage, a covered front porch, and rear patio. One unit has a much larger 1.5 car garage. The back yards are private as each unit contains a dividing privacy screen, and their are no rear neighbors. Close to amenities, these are some of the nicest units around to add to your portfolio. (id:60626)
Exit Realty Associates
1848 Lakeshore Road W
Mississauga, Ontario
Exceptional investment opportunity in Clarkson Village! This versatile 3-unit property features a thriving main-floor restaurant (Clarkson Fish & Chips) with full kitchen and walk-in cooler, plus two fully renovated 2-bedroom residential units above each with separate entrances, balconies, and parking. Located within a busy strip mall offering ample parking and excellent street exposure on high-visibility Lakeshore Rd W, directly across from McDonalds, on the Mississauga bus line, and just minutes from Clarkson GO Station. Surrounded by bustling plazas, shops, restaurants, schools, and parks, this rapidly transforming area offers strong long-term growth potential. Whether you're stepping into your first venture or expanding your investment portfolio, this is an opportunity you wont want to miss. Property being sold under Power of Sale. (id:60626)
RE/MAX Excellence Real Estate
836 Lake Nipissing Road
Nipissing, Ontario
THIS IS A WONDERFUL OPPORTUNITY FOR A RETIRED COUPLE LOOKING TO STAY BUSY WITH A YEAR ROUND 3 BEDROOM BUNGALOW + A FULL UNFINISHED BASEMENT IDEALLY LOCATED ON A YEAR ROUND MUNICIPAL ROAD WITH 13.92 ACRES OF MATURE FOREST ON 1070 FEET OF RIVERFRONT ON THE SOUTH RIVER LEADING INTO LAKE NIPISSING FOR WONDERFUL FISHING OPPORTUNITIES. THERE ARE 5 SEASONAL FURNISHED COTTAGES (1X 3 BEDROOM + 4X2 BEDROOM)(2 ARE INSULATED). THERE ARE ALSO 12 TRAILER SITES (SOME WITH FULL HOOK UPS (HYDRO, WATER & GAS)SOME WITH HYDRO & WATER. ALL TRAILER SITES AND COTTAGES AND MAIN HOUSE OVERLOOK 1070 FEET OF RIVERFRONT ON THE SOUTH RIVER. AMAZING DOCK SPACE WITH 4 BOATS AND MOTORS INCLUDED. PRESENTLY OPENED MAY-OCT BUT COULD BE MADE YEAR ROUND. RARE FIND WITH PLENTY OF ROOM TO EXPAND FOR MORE SITES IF DESIRED. ALL OF RIVERFRONT AND ROAD FRONTAGE IS ZONED C3 FOR HOUSE, COTTAGES AND CAMPSITES. HALF OF THE ACREAGE IS ZONED EP WHICH CREATES TREED PRIVACY ON YOUR WATERFRONT ESTATE! WONDERFUL OPPORTUNITY FOR THE RIGHT BUYER. HST IS IN ADDITION TO THE PURCHASE PRICE. Vendor Take Back 1st Mortgage Available with 50% downpayment for 2 Years with Approved Credit. (id:60626)
Century 21 B.j. Roth Realty Ltd.
Highway 9
Rural Rocky View County, Alberta
Due to financing, the property came back on the market again, a Great opportunity to own land next to the Village of Beiseker, totalling 128.57 Acres of land. Recently approved 8 Acres of Highway business commercial with plans for review. These 8 acres of land are facing Highway #9 on the east side of Beiseker. Perfect for the development potential for Gas station, truck stop, tourist campground, restaurant, truck trailer service and more. The remainder of the land is farmland with currently two well sites on this parcel of land. (id:60626)
Century 21 Bravo Realty
210 Seabolt Estates 25518 Township Road 505b
Rural Yellowhead, Alberta
Where sophisticated design meets serene living & practical luxury—210 Seabolt Estates is a rare blend of elegance & opportunity. This stunning custom home w/7,600 sqf of living space on 3.31 acres offers 7 beds, 7 baths,4 fireplaces & refined finishes throughout. A breathtaking mountain oasis to be appreciated through beautiful European tilt-&-turn windows & from expansive composite upper & lower decks. Features include re-finished hardwood floors, in-floor heating & chef’s kitchen w/quartz countertops, Sub-Zero fridge,2 ovens, warmer, 2 dishwashers. The primary suite boasts a gas fireplace, luxurious ensuite, dressing room & private stairs to the kitchen. The walk-out basement is set-up to be a turn-key rental suite(final permits in process)w/all furnishings incld. Notables incld roll-shutters, curved staircase, wet bar, 2 wells, triple attached garage, lifetime clay tile roof, all on a treed lot - this property offers extraordinary living, entertaining & income potential in one remarkable package. (id:60626)
Real Broker
239 East Lake Road
Hastings Highlands, Ontario
Here is a rare opportunity to enjoy running your own business because this farm features many revenue streams. Being close to Algonquin Park means the five cabins are popular Air Bnb rentals. The 8 kms of wilderness trails invite activities like horseback riding, snowmobiling, atving, hiking, dog sledding, snowshoeing, or cross-country skiing. The 134-acre property has its own gravel pit to build or repair trails. A pine indoor kennel building with outdoor runs means you can house/raise those precious pets. The metal-paneled ring and two sizable riding paddocks, 12 fenced acres of pasture with run-in sheds, newer barn, and huge indoor arena are great for raising cattle or running a horse operation. The pressure-treated raised garden beds and large tilled market garden are great for vegetables or flower farming, and the four greenhouses with professional drip irrigation are a gardeners dream. This working farm is a great place for a children's camp. All of the above activities have been enjoyed by the sellers during the twenty-three years they owned & developed this great location just outside Maynooth. The main floor of the home has been renovated and updated and the deep drilled well provides plenty of water for the farm. Wildlife abounds throughout the property including grouse, wild turkey, deer, wolves, and moose. Numerous wild birds make these surroundings their home. Your dream property awaits! (id:60626)
Exp Realty
882 Hubbard Road
Kelowna, British Columbia
Beautiful new 4 bedroom, 3 bathroom home located in Kelowna’s highly sought-after Lower Mission neighborhood. Situated at the end of a quiet street, this property offers both privacy and convenience. Featuring high-end laminate and vinyl flooring throughout, quartz countertops, and stainless steel appliances, the home showcases stunning modern finishings with a bright and inviting design. The main level boasts a spacious living room with a cozy electric fireplace, while the upper level includes a versatile bonus room with access to a large balcony, perfect for relaxing or entertaining. The lower level offers a generous rec room with a second electric fireplace, a large laundry area, a full bathroom with double vanity, and two well sized bedrooms. Additional highlights include central air, rough-in for central vacuum, and a double garage with extra driveway parking. Ideally located within walking distance to Bellevue Creek Elementary and just minutes from shopping, restaurants, and all amenities. Enjoy Okanagan Lake and Kelowna’s beautiful beaches only a short drive away. (id:60626)
RE/MAX Kelowna
2560 Grafton Ave
Coombs, British Columbia
Seller will take back a mortgage! Incredible opportunity to own this rural parklike 10 acres in Errington with 2 Homes & outbuildings. Great value in the 4 Bed plus Den, 2 bath Main rancher style home and the 1 Bed Cottage which are both currently rented. 2nd Home is a double wide with 3 Beds, 2 Baths, plus an 40 x 40 Quonset. Quiet setting with walking paths throughout the property, beautiful large pond that is incorporated with French Creek meandering through. Updating is required for the handyman with loads of potential! Apple trees, grape vines, blueberries, a storage shed, 2 wells, 2 septic systems and separate access on Tintern Road for the 2nd home. Cottage is non-conforming, plenty of parking for all the toys and RV's. Excellent family property with rental income, zoned ALR. For more details or to view this property, contact Lois Grant Marketing Services direct at 250-228-4567 or view our website at www.LoisGrant.com for more details. (id:60626)
RE/MAX Anchor Realty (Qu)
296 280 Highway
Dundee, New Brunswick
Excellent investment opportunity! This 8-unit building features 2-bedroom apartments, each equipped with a refrigerator, stove, dishwasher, and microwave. Every unit has its own electrical panel, hot water tank, and heat pump, offering tenants comfort, efficiency, and independence. Ideally located next to a park and only 10 minutes from Dalhousie and 15 minutes from Campbellton, this property is a solid addition to any investment portfolio. Assessment values have not yet been added to SNB. (id:60626)
Keller Williams Capital Realty (C)
1502 8588 Cornish Street
Vancouver, British Columbia
Granville at 70th by Westbank! Stunning 3-Bed + Flex home with a rare 665 sqft oversized balcony - perfect for relaxing or entertaining. Enjoy beautiful views from every room and a spectacular 180° panorama from the balcony. The chef-inspired kitchen boasts premium Miele appliances, gas cooktop, built-in oven, elegant wood cabinetry, and luxurious dark marble countertops. Fantastic location with Safeway downstairs, restaurants nearby, and easy access to Oakridge, Marine Gateway, UBC, Downtown, and Richmond. Amenities include a fitness centre, rooftop garden, sauna, and steam room. Comes with 1 tandem parking stall(2 Parking Spot) and 1 storage locker. (id:60626)
Sutton Group - 1st West Realty
87 Josephine Street
Wingham, Ontario
Commercial plaza spanning 14000+ . currently operating as (Dollarstop) by owner for 16+ years. with one additional tenant Stable location on a main street of Wingman just off main highway (Highway 86) front half of building is used for Dollarstop approxminetly 6000 square feet with a 1200sqft back stock room behind the building is a large storage are (aproximently 3200 square feet) (id:60626)
Shaw Realty Group Inc.
Sw 4-41-5-W4
Rural Provost No. 52, Alberta
Two Deeded & Six Leased 1/4's of land. SW 4-41-5-W4 is 146 Acres Titled. NE 33-40-5-W4 is 160 Acres Titled. All of Section 5-41-5-W4 totaling 608.2 Acres Leased, NW 33-40-5-W4 160 Acres Leased & SE 4-41-5-W4 160 Acres Leased. All land is pasture land. (id:60626)
Century 21 Connect Realty
32 Courtsfield Crescent
Brampton, Ontario
Pride Of Ownership !! This is beautiful Castle-style home offers 2850 Sqft 4 Bdrm Executive Home, On A Premium Pie Shaped Lot Widening To 116Ft At Rear. Upgraded Trim, Moulding And Flooring Throughout All Rooms, Potlights In Dining/Family Rooms, Main Level Home Office, Newer Kitchen And Ensuite Cabinetry, And A Warm And Cozy Fireplace In The Master Bedroom. Convenient 2nd Floor Laundry. LEGAL FINISHED BASEMENT APARTMENT offers 3 Bedrooms 2 full washroom , a full kitchen , separate Laundry and separate entrance. With tank less water heater. This home blends luxury, practical and charming layout. It truly shows even fantastic in person than in pictures. (id:60626)
Royal LePage Flower City Realty
Th-105 - 25 Malcolm Road
Toronto, Ontario
Step into style and spaciousness with this luxurious 2-bedroom+den+office townhouse, offering over 1,420 sq ft of thoughtfully designed, open-concept living. Bright, modern, and exquisitely finished, this home with soaring 12+ft main floor ceilings is a stunning blend of urban luxury and functional design. Bathed in natural light from the unobstructed South view, the main floor has been elevated with extensive custom upgrades that set this home apart. The den features a custom-built wine bar with integrated lighting, and a stylish ceiling light fixture that creates a warm, ambient atmosphere. The dining area is anchored by a newly installed designer light fixture, adding a touch of elegance to every meal. In the living room, extensive renovations include custom millwork, new cabinetry, a sleek countertop, and a vertical slat wall with pendant lighting on the left side. A beautifully crafted fireplace mantel with marble surround becomes the rooms focal point, complemented by floating shelves on the right perfect for both storage and display. The sleek, all-white kitchen complete with a natural gas oven, flows seamlessly into the main living area, ideal for entertaining. Upstairs, the primary suite offers a spa-like ensuite, walk-in closet, and private terrace your own secluded oasis. An additional main floor terrace functions as both a second outdoor entertaining area and a private entrance with a BBQ hookup. Whether you're entertaining or enjoying a quiet evening in, every inch of this townhouse delivers refined comfort and effortless style. Building Amenities include: Rooftop Terrace, Fitness Centre, Party Room, Pet Spa, Concierge Service and Guest Suites. Situated in the heart of Toronto's coveted Leaside neighborhood, 25 Malcolm Road offers unmatched convenience to top schools, parks, shops, and transit. Just steps from top-rated schools and a short walk to the LRT and major transit routes, this location perfectly blends family living with urban accessibility. (id:60626)
Sotheby's International Realty Canada
65 Wallace Street
Vaughan, Ontario
Welcome to a One-of-a-Kind Detached 2-Storey Home in the Heart of Downtown Woodbridge. Situated on a massive 70 x 196 ft lot in a quiet cul-de-sac, this home offers exceptional privacy and scenic views, blending cottage charm with city convenience. Whether you're looking to relax in nature or entertain in style, this property is a rare gem. Key Features: Finished Walk-Out Basement - Expanding your living space into a lush backyard oasis, perfect for hosting or peaceful moments. Upper-Level Deck - Enjoy breathtaking views of the adjoining Veterans Park, ideal for morning coffee or evening relaxation. Prime Location - Just steps from Market Lane and the iconic Woodbridge War Memorial Monument. Minutes from parks, walking/biking trails, Humber River, Woodbridge Pool, Memorial Arena, and North Johnson Park. Convenient Access - Easy access to Highways 400, 427, & 407 for a seamless commute. Endless Potential This property provides limitless opportunities to renovate, expand, or simply enjoy the generous lot as is. Included in the listing is an approved permit for a spectacular 6,000 sq/ft custom residence featuring:3 Floors4-Car Garage Indoor Pool...and much more! Don't miss your chance to secure a home in one of Woodbridge's most desirable neighborhoods. This opportunity won't last long. Your dream home and a lifestyle of comfort, convenience, and natural beauty await! (id:60626)
Royal LePage Real Estate Services Ltd.
81 Nelson Road
Shubenacadie, Nova Scotia
Exceptional visibility meets modern design at this 2-year-old commercial building positioned along Highway 102, just a minute from the exit. Sitting on 4.1 acres, this property offers excellent exposure and accessibility for almost any business useideal for trades, distribution, or service operations needing high traffic visibility. Built with function and longevity in mind, the structure features a durable steel roof and siding, oversized bay doors, and an open warehouse or workshop floor plan with high ceilings and clear span space. The second level provides a flexible studio apartment or additional office suite, perfect for staff accommodations, rental income, or expansion of your workspace. The site provides ample parking and yard space, with room for future development or outdoor storage. Modern construction and thoughtful layout allow for efficient heating, easy maintenance, and a professional presentation. With its unbeatable highway exposure, newer build, and adaptable layout, 81 Nelson Road stands out as a rare opportunity for business owners or investors looking for a turnkey commercial property in a high-visibility location. (id:60626)
Royal LePage Atlantic (Enfield)
317 Queen Street S
Mississauga, Ontario
Great Opportunity for Investment/Live/Work Property Located at the Corner of Queens St S & Church St in Famous Destination Olde Village of Streetsville. Residence with Commercial Unit, Zoning R3 with Permit Issued on 2002-09-05 for Private Office within Single Family Dwelling (No Employees) Described as Commercial Office - Single User. Classic Georgian Centre Hall Style - Known as the McKeith Home Built in 1852 and it is Designated Under the Terms of the Ontario Heritage Act as Part of the Streetsville Heritage Conservation District, Refer to Heritage Impact Assessment on File. Potential to Convert Entire Home to Commercial Office Space, Proposed Sketch for Additional Parking is on File. See Sketch of Former Kitchen, Now a Blank Slate for Your Dream Kitchen. Newly Renovated Interior, Generous Size Principal Rooms, 2218 sq ft of Living Space. Was Used as a Chiropractor Clinic, Great Street Exposure. Backs onto Green Space and the Credit River Ravine, Gentle Slope with Panoramic View. Newly Renovated Interior, Carpet Free. Updated Furnace & Owned Hot Water Tank in 2017. Washer & Dryer. New Gas Fireplace in Living Room. Attachments: Survey, Pre-Listing Inspection Report, Heritage Impact Assessment Report, Letter from Streetsville Heritage Conservation with FAQ for Future Potential, 2024 Tax Bill, Letter from Credit Valley Conseration Authority, Floor Plan Garden Suite (Independent Building) or Addition to the Main Building with Number of Additional Parking in the Back Yard Would be Possible. Also 100% Commercial Use Would be Possible upon City's Approval. (id:60626)
Royal LePage Real Estate Services Ltd.
317 Queen Street S
Mississauga, Ontario
Presenting a rare opportunity in the sought-after Olde Village of Streetsville. This elegant 4-bedroom residence, designed in the classic Georgian Centre Hall style, occupies a prime corner lot at Queen Street South and Church Street. As a designated Heritage property, it exudes timeless character, now enhanced by a complete interior renovation. Offering 2238 square feet of meticulously updated living space, the home features a welcoming living room with a brand-new gas fireplace and flexible spaces perfect for a home office. Notably, the property currently holds an occupancy certificate suitable for a practitioner or professional office, offering immediate opportunities for business use (with option to revert to full residential). The property's allure extends outdoors to a serene backyard that gracefully slopes down to the picturesque Credit River ravine and adjacent green space, complete with a brand new deck that offers an exceptional setting for relaxation and enjoying the expansive river views. (id:60626)
Royal LePage Real Estate Services Ltd.
1048 Walton Avenue
North Perth, Ontario
Build your dream home on a stunning, half-acre private lot! This exceptional 69ft wide x 292 ft deep lot offers a rare opportunity to create a custom home in the charming community of Listowel. Nestled in a picturesque setting at the end of a cul-de sac and set back from the road, this expansive property provides the perfect canvas for a thoughtfully designed residence that blends modern luxury with functional living. With Cailor Homes, you have the opportunity to craft a home that showcases architectural elegance, high-end finishes, and meticulous craftsmanship. Imagine soaring ceilings and expansive windows that capture breathtaking views, an open-concept living space designed for seamless entertaining, and a chef-inspired kitchen featuring premium cabinetry, quartz countertops, and an optional butlers pantry for extra storage and convenience. For those who appreciate refined details, consider features such as a striking floating staircase with glass railings, a frameless glass-enclosed home office, or a statement wine display integrated into your dining space. Design your upper level with spacious bedrooms and spa-inspired en-suites. Extend your living space with a fully finished basement featuring oversized windows, a bright recreation area, and an additional bedroom or home gym. Currently available for pre-construction customization, this is your chance to build the home youve always envisioned in a tranquil and scenic location. (id:60626)
Exp Realty
2106 Lamira Street
Ottawa, Ontario
**** OPEN HOUSE SUNDAY NOV 9th 2-4**** Welcome to 2106 Lamira St in Applewood Acres! Nestled away in the west side of Alta Vista this quiet, exclusive street rarely has properties for sale. This 4 plus 1 bedroom house with NO REAR Neighbors is centrally located with transportation close by and Lansdowne Park just minutes away. Bank St shops are just steps away. Walking and cycling paths are minutes away. The spacious well designed kitchen offers a new stove and dishwasher. [2025] Skylights upstairs add a flood of light for the 2nd floor. Beautiful hardwood throughout the main level. Heated flooring in the master bath. Updated bathrooms on all levels. (id:60626)
Exp Realty
4504 Pachena Pl
Saanich, British Columbia
This property represents a fantastic opportunity for future development and could be an opportunity to assemble adjacent properties as part of a possible larger multi-family site. Centrally located and in close proximity to all amenities in the Broadmead area, this property is almost 35,000 sqft with a modest and sizeable home offering 4 bedrooms, 3 bathrooms, 2 living rooms, beautiful hardwood flooring, newer roof, newervinyl windows, new H2O tank, lots of storage and an easy in-law suite. The municipal plans to channel growth through ''corridors, Centres and Villages'' make this property a viable area of future growth being close to a primary corridor and extremely close to all amenities. For more specific information, any prospective purchasers should directly contact Saanich Municipality and perform their own due diligence and also review and familiarize themselves with any changes in land use planning framework that the B.C. gov't is providing. Current zoning is RS-10. (id:60626)
Royal LePage Coast Capital - Chatterton
3590 Temperate Pl
Colwood, British Columbia
TP Lot 37 - Haven A - Live the West Coast lifestyle at Temperate Place! A collection of single family homes with suites by award winning Verity Construction. Enjoy brand new construction and supplement your mortgage with a 1 bed legal suite over the garage. This family friendly floor plan has 4 beds and 4 baths with a bonus den space on the main level. Enjoy the convenience of open concept living, and step out onto your patio with gas BBQ hookup straight from the kitchen dining area, perfect for hosting and keeping an eye on the kids. The primary bedroom enjoys A/C, a 4 pce ensuite, and WIC. The legal suite has separate hydro and laundry. Designed w/ the environment in mind, Built Green certified and Low Carbon Step Code. SS appliance package including induction cooktop and wall oven. SMART touchscreen front lock. Dual head ductless heat pump in the main home for heating and cooling. Roller Blinds. Car charger outlet. New home warranty. Close to schools, amenities, trails, & beaches. (id:60626)
Royal LePage Coast Capital - Westshore
506 Tamarack Road
Williams Lake, British Columbia
Stunning RANCHER home complete w/ DREAM SHOP, park-like acreage & unmatched panoramic views. Perched above Williams Lake, this premium built home (12" ICF walls, 9ft ceilings) is the complete package. 2500sqft all on one level - open concept with big windows, updated executive kitchen, multiple bedrooms w/ ensuite baths & high-end finishings throughout. Walkout to the back yard providing jaw-dropping views everywhere you look, a truly special place for evenings in the hot tub. The massive DREAM SHOP is absolutely loaded with every feature you can imagine (in-floor gas heat, water, tons of power - ask for a feature sheet), with an add'l 2 bay garage and 28x48 RV storage. 2 Acres w/ large yards and a fenced garden space, zoned RR3 for animals, this home & property are one-of-a-kind! (id:60626)
RE/MAX Williams Lake Realty
3 1004 Decosta Pl
Esquimalt, British Columbia
Now $1,400,000- Rare Waterfront Opportunity for Easy Living! Welcome to this beautifully updated and modern half-duplex, perfectly situated on the scenic Selkirk Waterway in the heart of Esquimalt, just minutes from downtown Victoria. This is an ideal retreat for those looking to enjoy the best of retirement living with the ocean right at your doorstep. Step outside to peaceful waterfront walking trails, nearby parks, and charming local amenities. Grocery stores, shopping centres, cafés, and Victoria General Hospital are all close at hand, ensuring convenience and peace of mind. The neighbourhood is vibrant yet relaxed, with seasonal community events, live music, and waterfront activities to enjoy at your own pace. Inside, you’ll find a thoughtfully designed layout featuring a primary bedroom with a private balcony overlooking the water — the perfect spot for morning coffee or evening sunsets. The home offers 3 bathrooms, cozy fireplaces upstairs and down, and bright updated living spaces. Recent upgrades include new flooring, paint, tile, kitchen, bathrooms, and lighting, making this home move-in ready with no extra work required. With its manageable size and low-maintenance design, this property offers the perfect balance of comfort and freedom — ideal for those ready to embrace a relaxed waterfront lifestyle. Welcome to Decosta, where your retirement dream awaits. (id:60626)
Exp Realty
1052 Walton Avenue
North Perth, Ontario
Build your dream home on a stunning, half-acre private lot! This exceptional 69ft wide x 292 ft deep lot offers a rare opportunity to create a custom home in the charming community of Listowel. Nestled in a picturesque setting at the end of a cul-de sac and set back from the road, this expansive property provides the perfect canvas for a thoughtfully designed residence that blends modern luxury with functional living. With Cailor Homes, you have the opportunity to craft a home that showcases architectural elegance, high-end finishes, and meticulous craftsmanship. Imagine soaring ceilings and expansive windows that capture breathtaking views, an open-concept living space designed for seamless entertaining, and a chef-inspired kitchen featuring premium cabinetry, quartz countertops, and an optional butlers pantry for extra storage and convenience. For those who appreciate refined details, consider features such as a striking floating staircase with glass railings, a frameless glass-enclosed home office, or a statement wine display integrated into your dining space. Design your upper level with spacious bedrooms and spa-inspired en-suites. Extend your living space with a fully finished basement featuring oversized windows, a bright recreation area, and an additional bedroom or home gym. Currently available for pre-construction customization, this is your chance to build the home youve always envisioned in a tranquil and scenic location (id:60626)
Exp Realty
Mccoomb Half Section
Lake Johnston Rm No. 102, Saskatchewan
SE of Mossbank, Saskatchewan Two highly productive quarters featuring mostly Willows Clay soil with gentle slopes and a minimal stone profile — an ideal combination for efficient cultivation and excellent crop performance. Located southeast of Mossbank, this land offers all-weather access and approximately 290 cultivated acres, making it well suited for grain, pulse, or oilseed production. Parcels of this quality are rarely available in the area. Soil Type: Predominantly Willows Clay Topography: Gentle slopes, none to few stones Cultivated Acres: ~290 Total Agricultural Assessment: $595,700 SCIC Soil Letter Grade: G Average Final Soil Rating (AFSR): 54.60 With strong assessment values, great access, and consistent soil characteristics, this package represents a rare opportunity to add top-quality land to your operation or investment portfolio. (id:60626)
Royal LePage Next Level
202 381 Clayton Street
Coquitlam, British Columbia
This 3 level, 4 bedroom, 2 and a half bath townhouse is located on a quiet, tree-lined stretch of Rochester in West Coquitlam. The main level features a seamless kitchen, living, and dining area plus a powder room, with direct access to your patio-complete with gas and water hookups. Featuring integrated Fisher & Paykel appliances with a gas cooktop, air conditioning, a smart thermostat, upgraded oak flooring in all bedrooms, and glass shower doors. The primary suite spans the top level with two spacious walk-in closets, heated floors in the ensuite, and a private patio. Just a 10-minute walk to Lougheed Town Centre SkyTrain and mall, restaurants, shopping, and a nearby golf course. EV parking, 1 storage locker, and dedicated e-bike storage are included. (id:60626)
RE/MAX City Realty
301 2050 Lake Placid Road
Whistler, British Columbia
Welcome to *LAKE PLACID LODGE* - one of the most coveted buildings in Whistler just steps to ski in/out access & zoned for nightly rentals! Situated at the base of the Creekside gondola with easy access to all amenities, the Valley trail, Alpha Lake park, downhill MTB & of course skiing! Expansive two bedroom, two bath layout with foyer, abundant closet space, open plan living, gas f/p, granite countertops, heated bathroom floors + an extra large 270 SF deck accessed by sliding doors from living room & both bedrooms. Enjoy mountain views and a view of the lineup for the lifts. Phase 1 zoning allows for personal use, nighty rentals or a full time tenant making it perfect as a revenue property or weekend getaway. Offer date Nov. 17th. Don't miss this opportunity! (id:60626)
Sutton Group-West Coast Realty

