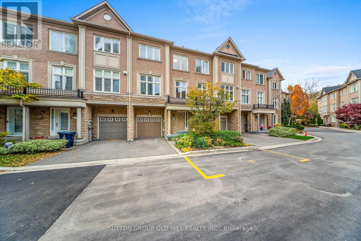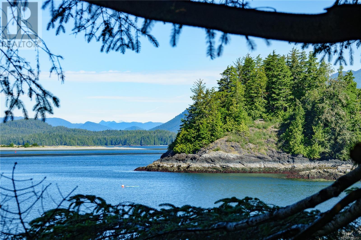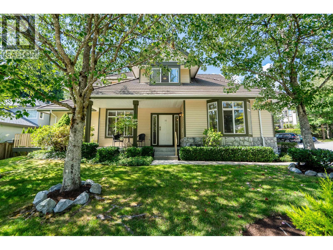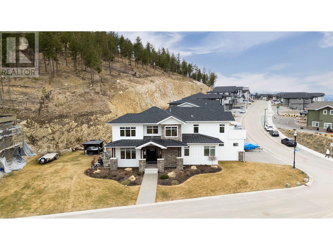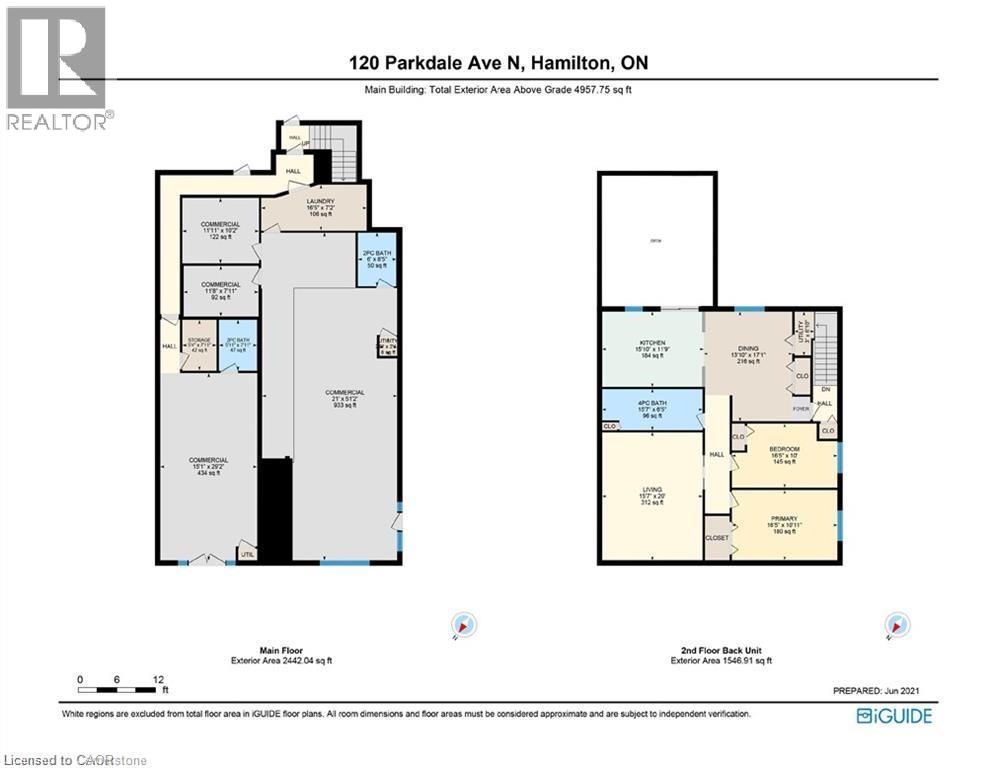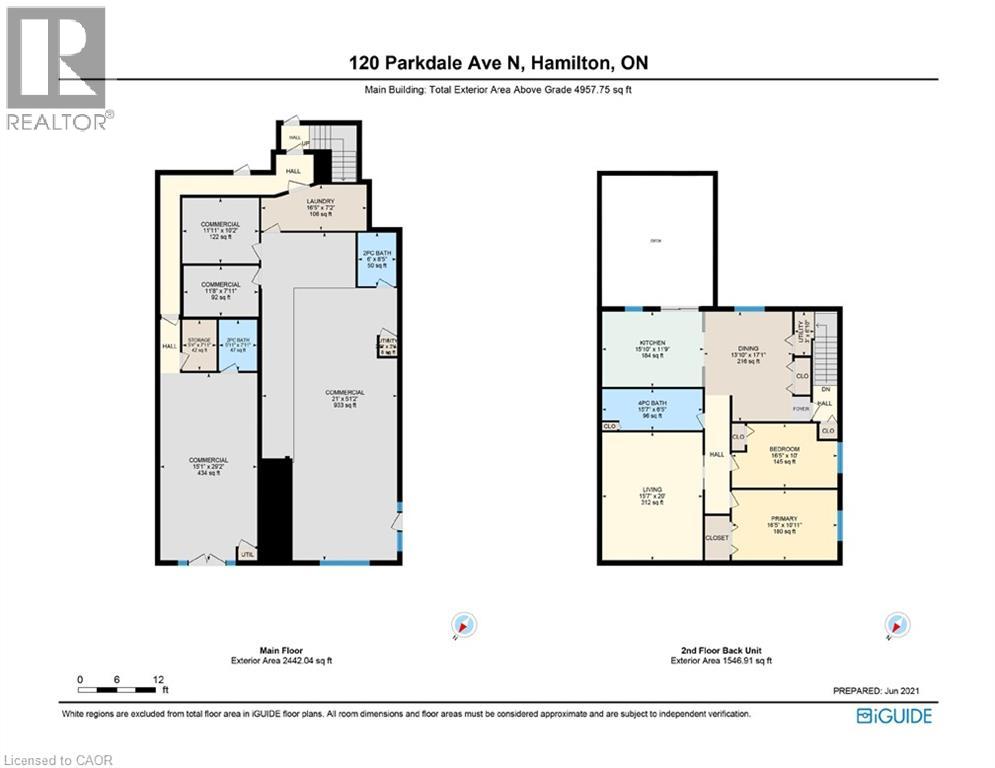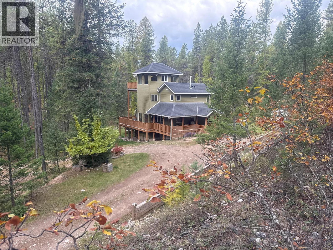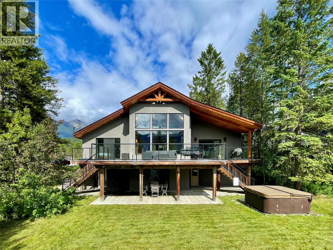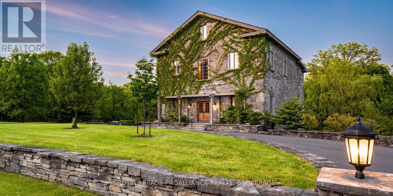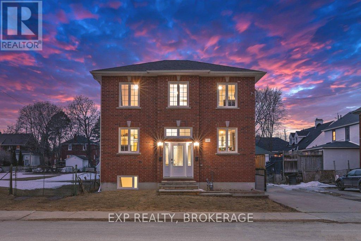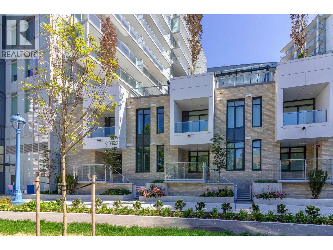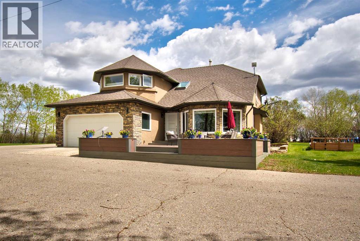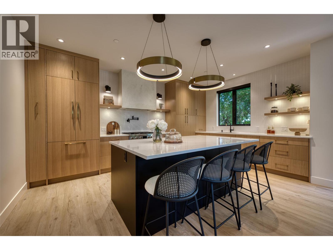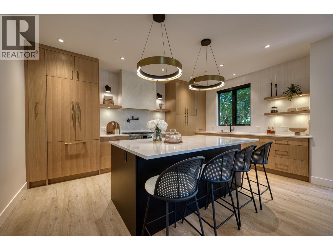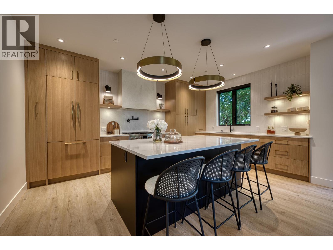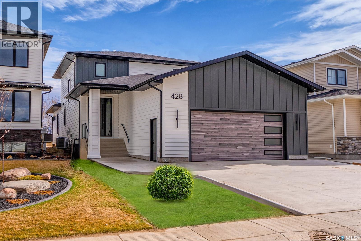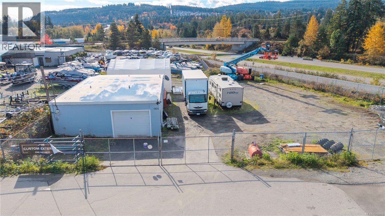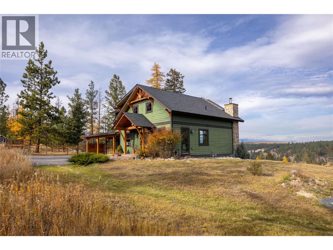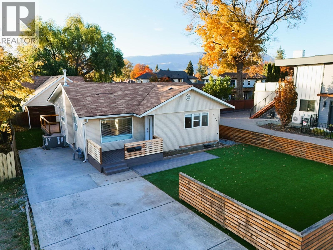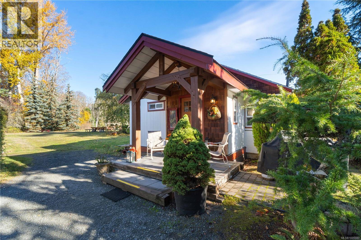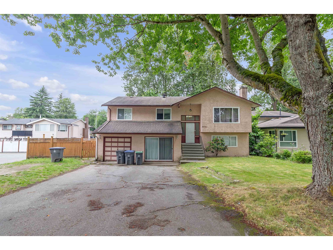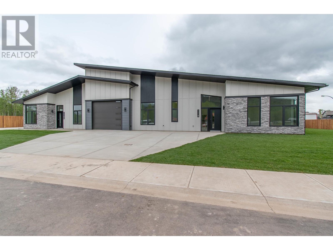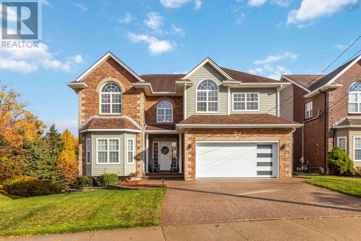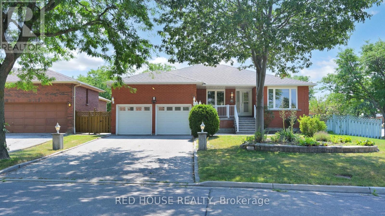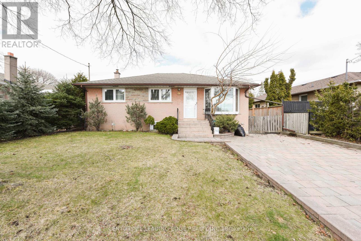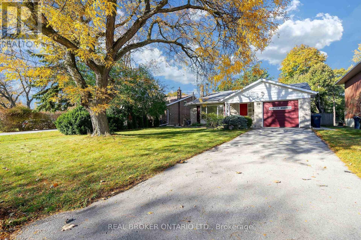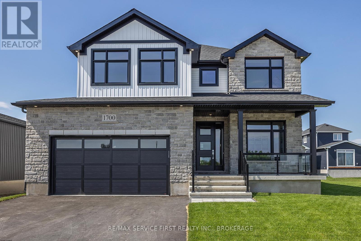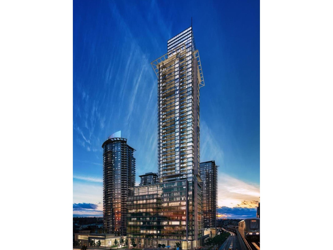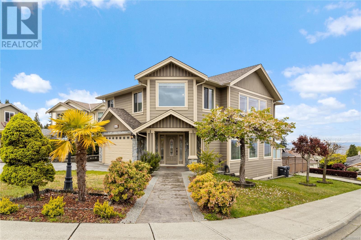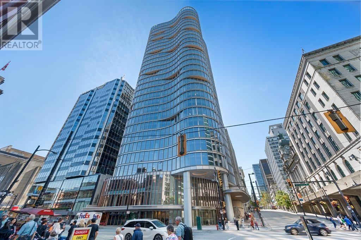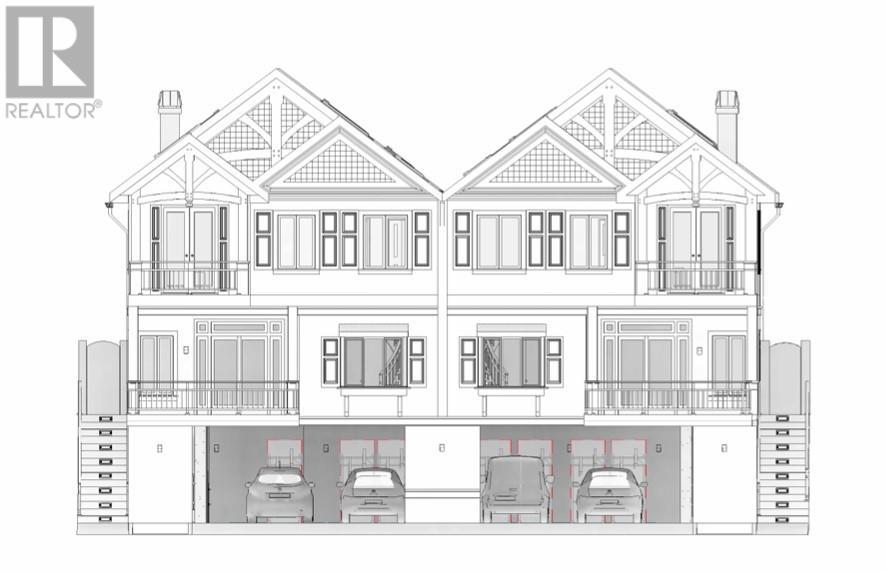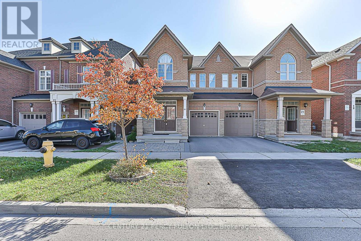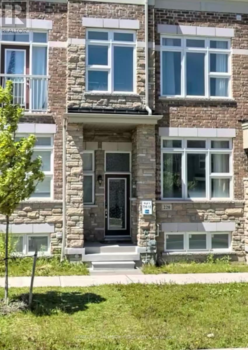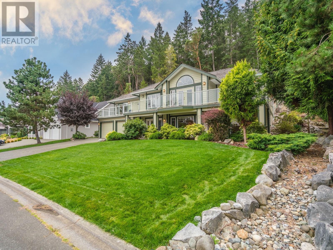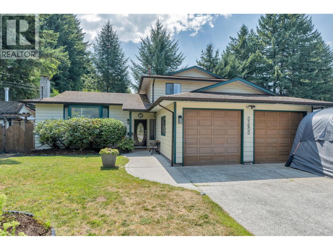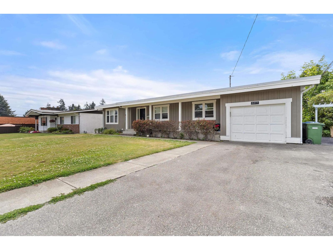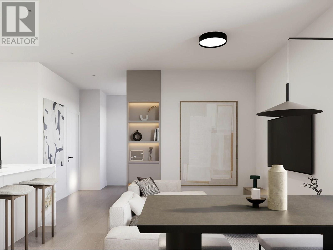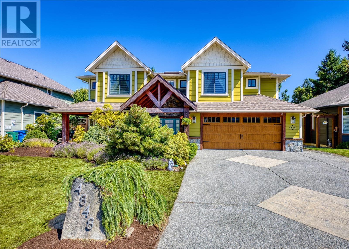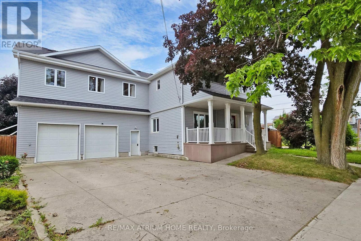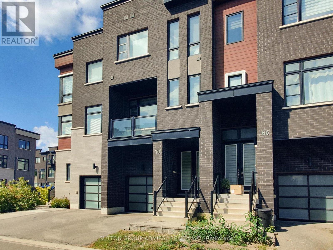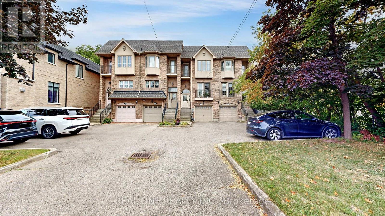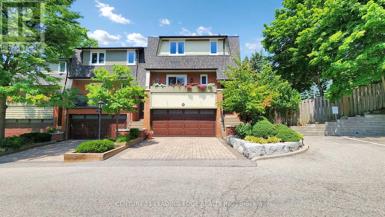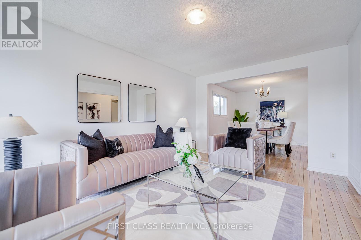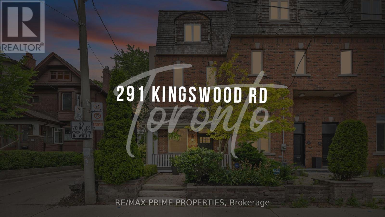29 Yachters Lane
Toronto, Ontario
Welcome to 29 Yachters Lane - a beautifully updated 3-bedroom plus office townhome offering over 2,100 sq.ft. of living space in a quiet, private Mimico enclave just steps from the waterfront!This spacious and bright home features a large eat-in kitchen with granite countertops, stainless steel appliances, a double sink, and a walkout to a private deck perfect for barbecuing. The open-concept dining area with a cozy gas fireplace and custom built-in shelving creates an inviting space for entertaining.The oversized living room provides plenty of room to relax or gather with guests. Upstairs, the large primary suite includes a walk-in closet and a luxurious 5-piece ensuite with double sinks, a soaker tub, and a separate shower. Two additional bedrooms and a 4-piece main bath complete the upper level.Freshly painted throughout, this home features all new light fixtures, updated cabinet fronts in the kitchen and bathrooms, and modern door hardware - giving it a fresh, contemporary look.The lower level includes a spacious recreation room or guest suite with a 2-piece bath, while the main level offers a versatile office or family room with a 3-piece bath and a direct walkout to a private patio and fenced backyard - a rare feature in this complex!Additional highlights include an attached garage with custom wall and overhead storage, a private driveway, and multiple visitor parking spaces within the complex.Enjoy the best of lakeside living - stroll to the waterfront trails, parks, and playground, or explore nearby shops and restaurants along Lake Shore Blvd. Conveniently located near Metro, LCBO, Shoppers Drug Mart, TD Bank, TTC, and more.This move-in ready home offers the perfect combination of space, comfort, and location - ideal for families or professionals looking to enjoy the relaxed Mimico lifestyle! (id:60626)
Sutton Group Old Mill Realty Inc.
261 Cedar St
Tofino, British Columbia
Perched above Duffin Cove, this rare 0.17-acre oceanfront parcel offers panoramic views of Felice (Round) Island and stands out in Tofino’s limited real estate market where true oceanfront opportunities are increasingly scarce. The natural slope lends perfectly to a custom hillside build creating the potential for an architecturally unique coastal retreat. With the sheltered cove and sandy beach just below, this is an ideal spot for launching a kayak or SUP, or enjoying a quiet swim along the shoreline. With R1-Zoning, the preliminary house plans include a two-storey dwelling with a short-term rental component. Once developed, the property will offer supreme privacy at the edge of town—complete with front-row seats to dramatic storm watching during winter months and vibrant sunsets through summer. Please respect the owner’s privacy: No Trespassing. Showings by appointment only. (id:60626)
RE/MAX Mid-Island Realty (Tfno)
33 50 Hett Creek Drive
Port Moody, British Columbia
Discover this unique Port Moody end unit townhome with SINGLE-FAMILY HOME FEEL and incredible privacy! Situated in one of the most desirable communities, this 3 bed plus den, 3 bath home has an excellent layout with timeless updates. Crown molding and marble floors on the main with large bright windows throughout. Beautiful, newly updated kitchen. Dining leads to a sunny patio overlooking the yard. Beautiful living room plus a separate spacious family room w/gas fireplace. Den/office is perfect for work from home. 3 generous beds, primary has 5-piece ensuite and walk-in closet. Spacious foyer, welcoming covered front porch, double side by side garage. Sought after school catchment, 5 minute walk to Heritage Woods Secondary & Eagle Mountain Middle, steps away from Bert Flinn Park's Trails. (id:60626)
Royal LePage Elite West
2191 Lavetta Drive
Kelowna, British Columbia
This modern farmhouse-inspired luxury home is a stunning showcase of craftsmanship & attention to detail. Custom millwork & premium finishes blend seamlessly with its welcoming design, creating an elegant and inviting living space. The grand foyer opens to a spacious layout designed for effortless entertaining. At the heart of the home, this beautiful kitchen features high-end appliances, a striking quartz island, & a fully-equipped prep kitchen. The dining & living areas flow beautifully, highlighted by custom cabinetry, shiplap ceilings, & a cozy fireplace, setting a soft yet sophisticated ambiance.The outdoor space offers a private retreat with a luxurious hot tub & the potential for a pool. On the main floor, you’ll find a versatile office or den, a bathroom, & a mudroom with a convenient dog wash. A stunning two-story staircase, with multiple bright windows showcasing breathtaking mountain views, leads to the upper level. The primary suite offers a serene lake-view balcony, a spa-like ensuite, & a spacious wardrobe room with easy access to the well-equipped laundry room. Two additional bedrooms share a functional Jack-&-Jill bathroom, completing the thoughtful upper level layout. This net-zero home generates as much energy as it consumes. A former PNE Prize home, it’s situated in a friendly neighbourhood on a large corner lot close to schools, trails, & just minutes from the Kelowna International Airport. Truly, a home that promises to inspire & impress! (id:60626)
RE/MAX Kelowna
120 Parkdale Avenue N
Hamilton, Ontario
4900 square feet on 2 floors, C5 Zoning Community Shopping and Residential. Great high traffic location. High quality- Solid CONCRETE block walls and CONCRETE core slab ceiling. Presently used as two commercial units on main floor plus two residential apartments on 2nd floor, plus double car garage. Parking for ten plus cars. Excellent high visibility location on busy street. Tenants pay all utilities. 4 electric meters, 4 gas meters, 4 water meters, 4 furnaces, 4 Air conditioners, 4 hot water tanks. Multiple entrances. HOW CAN YOU MAKE MONEY WITH THIS BUILDING?? Vendor take back mortgage available to qualified buyers with 50% down payment. (id:60626)
RE/MAX Escarpment Realty Inc.
120 Parkdale Avenue N
Hamilton, Ontario
4900 square ft on 2 floors plus 400 sq ft double car garage, C5 Zoning Community Shopping and Residential. Great high traffic location. Solid Concrete block walls and concrete core slab ceiling. Presently used as two commercial units on main floor plus two residential apartments on 2nd floor, plus double car garage. Parking for ten plus cars. Excellent high visibility location on busy street. Tenants pay all utilities. 4 electric meters, 4 gas meters, 4 water meters, 4 furnaces, 4 Air conditioners, 4 hot water tanks. Asphalt shingle replaced 2020. Multiple entrances. Vendor take back mortgage available to qualified buyers with 50% down payment. HOW CAN YOU MAKE MONEY WITH THIS BUILDING!!! (id:60626)
RE/MAX Escarpment Realty Inc.
2851 Rosen Heights Road
Jaffray, British Columbia
DREAM PROPERTY ALERT! This beautiful 4 bedroom, 2 bathroom home is tucked away on 2.5 acres. Sip your morning coffee while taking in the views of Hart Lake with the backdrop of the west side of the Lizard Creek mountain range as your backyard. The amazing crystal clear water of Rosen Lake is just steps away where you can do it all; swim, boat, paddleboard, kayak, fish. What makes this home so unique is its four levels. The main floor has a open concept kitchen, dining room, living area with separate laundry area and a half bathroom. The second floor has 3 bedrooms and full bathroom but it continues with an amazing masters retreat on the 4th level. Wall to wall windows let in natural light and a private patio! This home has had many updates including new appliances, water tank, heating and air conditioning system, roof and fresh interior and exterior paint. There is plenty of room to store your toys in the oversized, heated garage/shop, ample parking including RV! Beautifully landscaped yard with fire pit and small garden backs onto crown lands with hundreds of kilometers of hiking, biking, and ATV trails. The local community of Jaffray has so much to offer with local family run businesses; produce at Corner Veggies, treats and art at First Perk coffee shop, local butcher and the Willow Bend 9 hole golf course is fun for the whole family. A short 30 minute drive from Fernie, Cranbrook, or the Montana border, this area is a hidden gem! DO NOT DELAY! Book a showing today. (id:60626)
Real Broker B.c. Ltd
1529 Quartz Crescent
Golden, British Columbia
Family Home + Suite with STR Potential Incredible views looking straight across the valley at Kicking Horse Mountain Resort. Located very close to Sky Bridge and countless other recreational activities. The home is timber-frame with beautiful wood features throughout, including tongue-and-groove ceilings, wood window casings, and large decks on both the front and back. The walk-out basement suite opens onto a huge concrete patio with a large hot tub — perfect for relaxing or entertaining. Geo-thermal in-floor heat and cooling in the basement keep it comfortable year-round, while forced air upstairs keeps fresh air circulating. All fixtures and features in the home are high-end or better — square sinks, wall-mounted taps, floor-to-ceiling tiles, custom stainless steel railings, lots of glass, luxury light fixtures, built-in appliances, and a security system. The oversized heated garage includes a double wooden door with a quiet side-mount opener, attic storage, custom cabinets, and a workbench with a sink. For your furry friends, there’s a 500 sq ft kennel and dog run that could easily be converted into a greenhouse. Click the media links to see a 3D tour and a video walkthrough. (id:60626)
Exp Realty
46 Concession Street S
Stone Mills, Ontario
Historic Charm Meets Modern Elegance on the Salmon River. Nestled along the Salmon River's western bank, this historic grist mill has been meticulously restored, blending heritage architecture with modern comforts. This 2.5-storey masterpiece seamlessly combines craftsmanship that stood the test of time with contemporary elements, offering a truly one-of-a-kind residence. Spanning three levels, the home features 2 bedrooms + loft and 3 bathrooms, each space designed with both character and luxury in mind. Reclaimed fir beams and a quarried limestone facade set the stage for warmth and sophistication. The grand great room showcases soaring ceilings, exposed beams, and riverfront views, creating a welcoming ambiance. A thoughtfully designed eat-in kitchen seamlessly connects, enhancing the home's flow. The primary bedroom is a tranquil retreat, complete with a spa-inspired ensuite and cantilevered balcony overlooking the rivers scenic beauty. The upper loft, ideal as a third bedroom, office, or private haven, offers its own ensuite washroom and retractable blinds for added privacy. The ground floor presents a Rumford stone fireplace, perfect for cozy nights, alongside a second bedroom, 2-piece washroom with laundry, and a walkout balcony embracing the river and landscaped gardens. Outside, bridges and footpaths weave through professionally designed grounds, complementing the monumental sculpture The Salmon River by Bill Vazan. Modern comforts include a pneumatic elevator, Generac generator, two propane tanks, HRV system, water-softening system, and two Rumford fireplaces, ensuring effortless living. This iconic residence offers a rare blend of history, artistry, and contemporary luxury, making it a truly extraordinary riverside retreat. This property is just a short distance away, making it convenient for everyday shopping needs. (id:60626)
Royal LePage Proalliance Realty
118 Napier Street
Kingston, Ontario
Prime Student Rental Investment steps from Queens University - An exceptional opportunity for investors! This well-maintained, all-brick house is a new construction, purpose-built student rental and perfectly designed for strong, reliable returns. Featuring 8 bedrooms, 4 bathrooms, and two self-contained units, this property offers a separate entrance in-law suite, making it highly versatile. Key Features: Spacious & bright, large windows throughout, gleaming hardwood floors. Dual Setup: 2 kitchens, 2 living rooms, dual laundry, dual meter bases, dual panels, and dual heating sources. Comfortable & quiet. Well-insulated with minimal yard work, situated in a peaceful neighbourhood with great neighbours in a convenient location, 3-minute walk to a bus stop, easy access to Queens University and downtown. Parking: Private driveway fits three cars. The current landlord takes pride in creating a true "home away from home" for students, ensuring tenant satisfaction and strong occupancy rates. With an attractive cap rate, this is a turnkey investment in one of Kingston's most desirable student rental areas. (id:60626)
Exp Realty
503 - 40 Boteler Street
Ottawa, Ontario
The Sussex is one of the more iconic buildings in the Capital established almost 50 years ago overlooking the ceremonial route, The Peace Tower, Embassy Row and the Ottawa River. Boasting 1850 sq ft of living space this unit offers high level details that include a spacious entry foyer, tray ceilings, layered trim and moldings, handsome dark toned floors, an upscale kitchen with lots of storage, a breakfast room with formal dining room and a grand living room for entertaining or relaxing. The generous space is designed to offer both formal and casual space so there are areas to escape to if desired. The baths are beautifully appointed with high level finishes and space for storage. The primary suite is roomy and dramatic offering exceptional river views and a well organized walk in closet. The Sussex offers residents exclusivity and privacy with density limited to 44 units in the entire building. With major items such as windows, balconies, roof and brick work already addressed The Sussex is in the last stages of some major improvements that promise to make this address like new again bringing it back to its formal regal state with the parking podium, rear and front landscaping plan and bay windows being completed so that owners will be able to enjoy and live comfortably and worry free again in a residence that is almost new again. If you are curious to see quiet luxury we are happy to arrange an appointment. Please speak to listing agent regarding the special assessment. (id:60626)
Engel & Volkers Ottawa
120 Parkdale Avenue N
Hamilton, Ontario
4900 square ft on 2 floors, C5 Zoning Community Shopping and Residential. Great high traffic location. Solid Concrete block walls and concrete core slab ceiling. Presently used as two commercial units on main floor plus two residential apartments on 2nd floor, plus double car garage. Parking for ten plus cars. Excellent high visibility location on busy street. Tenants pay all utilities. 4 electric meters, 4 gas meters, 4 water meters, 4 furnaces, 4 Air conditioners, 4 hot water tanks, asphalt shingle replaced 2020 . Multiple entrances. Vendor take back mortgage option for qualified buyers with minimum 50% down payment. HOW CAN YOU MAKE MONEY WITH THIS BUILDING!!! (id:60626)
RE/MAX Escarpment Realty Inc.
2 6788 Minoru Boulevard
Richmond, British Columbia
Move-in ready 3 bed, 3 bath townhome at RC at CF Richmond Centre by Cadillac Fairview & SHAPE. Featuring a luxury kitchen with Gaggenau appliances and a spacious open-concept layout, this home includes 1 EV parking stall steps from the elevator. Bedroom on the main floor with 3pc bath a convenience for in-laws or guest. Enjoy 73,000 sqft. of private amenities-from tranquil Sky Gardens to entertainment suites, children's play area, fitness spaces, guests suites, co-working areas, cocktail bar, dining lounge, mahjong rooms and more. Steps to the Minoru Aquatic Centre, Richmond General Hospital, and Minoru park. Located at Richmond Centre with direct access to dining, retail, and the on--site Skytrain. Be a part to this growing development and a rare opportunity to own this coveted community. (id:60626)
RE/MAX Crest Realty
271196 Range Road 13 Nw
Airdrie, Alberta
Welcome to Airdrie - country living with city convenience. As you arrive, you’ll be greeted by a stunning two-story home on 3.2 acres within city limits. The property includes a triple detached garage, providing ample space for your vehicles and hobbies, in addition to the double attached garage for everyday convenience. Inside, the main floor features a traditional layout, including a formal living room and dining room. The heart of this home is undoubtedly the custom kitchen, adorned with solid wood cabinets, granite countertops, and top-of-the-line stainless steel appliances. A walk-in pantry ensures you have plenty of storage. Enjoy your morning coffee in the cozy breakfast nook, overlooking the gorgeous backyard. Adjacent to the kitchen, a sunken living room invites you to unwind by the gas fireplace, creating a warm and inviting atmosphere. Off the living room is a home office that could also function as an additional bedroom, along with a convenient two-piece bathroom and a custom mudroom with a sink, situated just off the garage. Up the curved staircase with skylights above, you’ll discover four bedrooms, including the primary bedroom with a walk-in closet and a separate wardrobe and hidden storage. The five-piece bathroom is shared for upstairs while you get your own personal ensuite with a corner shower and a jetted tub. The fully finished basement features a spacious entertainment rec room equipped with a wet bar and ample cabinet space. It’s the perfect spot for family movie nights and hosting friends. Additionally, you’ll find a well-appointed four-piece bathroom, a cold room, and a hobby room, plus a SEPERATE ENTRY COVERED WALK UP that gives the basement easy and private access. Now, let’s talk about the outdoor space. Your backyard is complete with a playground, fire pit area, and an entertainment zone where you can host barbecues and soak in your hot tub. The mature trees provide natural privacy, and there’s plenty of storage for your RV, boats, and all your toys. Don’t miss the opportunity to make this extraordinary property your forever home! (id:60626)
RE/MAX Rocky View Real Estate
3010 Holland Road Unit# 4
Kelowna, British Columbia
The Lipkovits Group is proud to introduce Holland Place, a premier five-unit luxury townhome development in one of Kelowna’s most sought-after locations. Surrounded by a vibrant mix of restaurants, local shops, parks, golf courses, and schools — ideal for professionals, students, or anyone looking to live steps from it all. Thoughtfully designed, each of the five townhomes features three bedrooms and two and a half bathrooms, including a spacious primary suite with a spa-inspired ensuite complete with dual vanities, a soaker tub, custom shower, and custom walk-in closet. Inside, you'll find an elevated level of finish throughout — from custom cabinetry and designer lighting to a striking floor-to-ceiling fireplace and more. Each home includes an attached double garage and access to an expansive private rooftop patio, offering exceptional outdoor living and the perfect setting to host and unwind. Holland Place blends contemporary design, luxury finishes, and a walkable lifestyle — a rare opportunity in the heart of Kelowna. (id:60626)
Royal LePage Kelowna
3010 Holland Road Unit# 3
Kelowna, British Columbia
The Lipkovits Group is proud to introduce Holland Place, a premier five-unit luxury townhome development in one of Kelowna’s most sought-after locations. Surrounded by a vibrant mix of restaurants, local shops, parks, golf courses, and schools — ideal for professionals, students, or anyone looking to live steps from it all. Thoughtfully designed, each of the five townhomes features three bedrooms and two and a half bathrooms, including a spacious primary suite with a spa-inspired ensuite complete with dual vanities, a soaker tub, custom shower, and custom walk-in closet. Inside, you'll find an elevated level of finish throughout — from custom cabinetry and designer lighting to a striking floor-to-ceiling fireplace and more. Each home includes an attached double garage and access to an expansive private rooftop patio, offering exceptional outdoor living and the perfect setting to host and unwind. Holland Place blends contemporary design, luxury finishes, and a walkable lifestyle — a rare opportunity in the heart of Kelowna. (id:60626)
Royal LePage Kelowna
3010 Holland Road Unit# 2
Kelowna, British Columbia
The Lipkovits Group is proud to introduce Holland Place, a premier five-unit luxury townhome development in one of Kelowna’s most sought-after locations. Surrounded by a vibrant mix of restaurants, local shops, parks, golf courses, and schools — ideal for professionals, students, or anyone looking to live steps from it all. Thoughtfully designed, each of the five townhomes features three bedrooms and two and a half bathrooms, including a spacious primary suite with a spa-inspired ensuite complete with dual vanities, a soaker tub, custom shower, and custom walk-in closet. Inside, you'll find an elevated level of finish throughout — from custom cabinetry and designer lighting to a striking floor-to-ceiling fireplace and more. Each home includes an attached double garage and access to an expansive private rooftop patio, offering exceptional outdoor living and the perfect setting to host and unwind. Holland Place blends contemporary design, luxury finishes, and a walkable lifestyle — a rare opportunity in the heart of Kelowna. (id:60626)
Royal LePage Kelowna
428 Woolf Bend
Saskatoon, Saskatchewan
Homes by Norwood located at 428 Woolf Bend in Saskatoon’s Aspen Ridge, featuring luxury finishes and expert craftsmanship. The spacious foyer welcomes you, stained wood railings and glass staircase inserts lead to 2nd floor. Engineered Vinyl Plank flooring throughout home. The main floor boasts 8’ interior doors, 9’ ceilings with LED-lit tray designs, a great room with a brick feature wall, large south-facing windows, and a dining area with sliding doors to a 12’x12’ covered deck. The gourmet kitchen includes modern cabinetry, a 6-burner gas convection range, warming tray, range hood, LED strip lighting, tile backsplash, quartz countertops, and a peninsula bar, with an adjoining butler’s pantry offering a fridge/freezer, dishwasher, microwave, prep sink, spice rack, and ample storage. The primary bedroom features a custom feature wall and insulated walls for sound comfort, while the ensuite offers dual vanities, a custom walk-in shower, abundant storage, a stacking washer/dryer, and a private commode. Additional main-floor spaces include a 2-piece powder room and mudroom with extensive storage. The second floor has three large bedrooms with interior insulated walls, a second laundry room with a sink, and a split main bathroom with dual vanities, a soaker tub/shower with tile, and separate lavatory. The basement’s exterior walls are framed, insulated, and wired, with interior walls framed and wired as well. Mechanical features include a high-efficiency furnace with zoned heating and thermostats on each floor, a power vent hot water heater with a circulating pump, an HRV system, central air, and 200-amp electrical service. The 27’W x 26’D double attached garage is insulated, wired, drywalled, has LED lighting, and is nearly 14’ high for future car lifts. The exterior features Hardie board siding, composite finishes, and a maintenance-free covered deck with a privacy wall and natural gas outlet. Enjoy breathtaking south views of Kernen Prairie—schedule a viewing today (id:60626)
Coldwell Banker Signature
1931 Griffiths Rd
Nanaimo, British Columbia
Rare opportunity to acquire industrial land and building in Central Nanaimo with excellent highway exposure. This 13,648 sq ft (0.31-acre) level and fully fenced property offers split zoning I1 (Highway Industrial) and I3 (High-Tech Industrial) providing exceptional flexibility for a wide range of industrial and clean commercial uses. A phase 2 environmental study was done in 2023, and a clearance certificate is available. As the area is home to a variety of industrial/ commercial uses in the ever popular Boxwood Industrial park area, this location could be perfect for multiple types of business operations. The site includes a 1,355 sq ft single-level building with one overhead door, featuring a shop area, office, lboardroom, and 3-piece washroom, heated by electric forced air. Ideal for small-scale operations, storage, or as a temporary facility while planning redevelopment. Located at the end of a no-thru road adjacent to the Bypass Highway, the property offers outstanding visibility and accessibility. The surrounding area has seen unprecedented growth over the past decade, including new multifamily developments, modern office buildings, and the newly established Green Rock Commercial/Industrial Node, home to various service-oriented businesses. Zoning permits allow for up to 40% lot coverage (I1) or 50% (I3) with potential for additional coverage depending on design and approval. Building heights of 12m (I1) and 14m (I3) allow for versatile redevelopment options. Close to all major Nanaimo corridors. Whether you’re expanding your operations, seeking a holding property, or planning a redevelopment, this property represents a strategic investment opportunity in one of Vancouver Island’s fastest-growing industrial corridors. Full information package available. Plus GST. Verify all data and measurements if important. (id:60626)
RE/MAX Professionals (Na)
2600 Wycliffe Park Road
Cranbrook, British Columbia
Set on 8.5 acres of pristine Wycliffe landscape, this custom-built sanctuary offers a lifestyle shaped by nature, adventure, and connection. Built in 2012 to blend effortlessly with its surroundings, the home invites you to live with intention—embracing mountain views, open space, and the rhythm of the land, all just minutes from town. Inside, grand vaulted ceilings and floor-to-ceiling windows flood the home with natural light, framing panoramic views of the Purcell and Rocky Mountain ranges, the St. Mary’s River, and endless sky. The open-concept layout flows seamlessly from the chef’s kitchen to the great room, where a striking stone fireplace grounds the space and sets the tone for gatherings both lively and quiet. The upper-level primary suite is a serene retreat with a luxurious walk-through ensuite, freestanding tub that catches the morning light, and a private covered balcony overlooking the valley. On the lower level, two additional bedrooms, a full bath, and a versatile den with its own ensuite offer independence and privacy—perfect for families with tweens or teens who thrive outdoors. Every detail of this home tells a story of balance and belonging. The cliffside setting, supported by a professional geotechnical assessment (available for review), provides peace of mind while celebrating the beauty of living close to nature’s edge. Outside, terraced rockwork, lush gardens, and a fire pit invite connection under open skies. The fenced garden includes chicken coops, an orchard with apple, pear, and plum trees, grapevines, and an earth-integrated greenhouse extending the growing season. Four outbuildings—including sheds, a barn, and covered storage—add versatility, while the root cellar nods to a simpler, sustainable way of life. This is more than a home—it’s a place that fuels curiosity, independence, and a life enriched by movement, adventure, and open space. (id:60626)
Exp Realty
2174 Richter Avenue
Kelowna, British Columbia
Modern. Versatile. Includes Carriage Home! Mostly Renovated Gem in the Heart of South Kelowna! Just minutes from Okanagan Lake and Kelowna General Hospital, this Modernized Property offers a Beautifully updated 2-bed, 1-bath Main Home (approx. 1000 sq ft) plus a Bright 1-bed, 1.5-bath Detached Carriage Home with its own Double Garage (approx. 950 sq ft). The Main Residence has been Completely redone—Vaulted Ceilings, New Flooring, Lighting, Plumbing fixtures, Quartz counters, Appliances, and a Sleek Modern Colour Palette. Enjoy Low-maintenance Turf Lawns front + back, a New Concrete Driveway, and Composite Decks/porches Perfect for Summer evenings. The Carriage Home provides excellent Separation and Privacy with Lane access and currently rents for $2000/month—ideal Mortgage Helper or Investment. Zoned MF4 (6 storey) with Future Land Use being Core Area Health District (C-HTH), this property also holds exciting Long-term and Short-term Rental Potential. Walk the Dog to nearby Parks, Stroll to the Beach, or Bike to work at the hospital—South Kelowna living doesn’t get better than this! The Subdivision that you can go from Patio to Paddle Board within minutes. (id:60626)
Realty One Real Estate Ltd
681 Turner Rd
Parksville, British Columbia
1.01 acres in Parksville City boundary, here is your opportunity to own this property. Whether you want a large piece of land for yourself or you are a developer looking for an opportunity, this could be for you. Zoned RS1 with OCP as multi family medium density RS2. This property is adorned with an older classic home, well kept and ready for new owners. The current Owners would also consider a rent back for a period of time while they find their next place to call home. An ideal location just a short stroll to town or, almost right at your door step you can enjoy a beautiful peaceful walk through the Englishman River estuary/Park. Exterior buildings included are a shop 14ft x 23'6 and Galvanized Steel Hoop house 20ft x 58' (id:60626)
RE/MAX First Realty (Pk)
8841 140a Street
Surrey, British Columbia
Location! Bear creek area, 2 level family house, 7000 sq. feet Lot with 6 bedrooms 3 bathrooms, 3 bedroom basement suite with separate entry, POTENTIAL of another 1 ROOM SUITE or keep one room for upstairs. Big sundeck, huge backyard, lots of parking. Beautiful family home in the heart of Surrey, Fully finished bsmt, hot tank and furnace. Super convenient location near to schools, transit, and shopping mall. Walking distance to Bear Creek Park, Sikh temple, Hindu temple, and Church, its beautiful layout, MUST SEE! Offer collapsed, STILL AVAILABLE. OPEN HOUSE SUNDAY (Nov 09) 2:00-4:00 PM (id:60626)
Century 21 Aaa Realty Inc.
1118 Parkside Avenue
Smithers, British Columbia
Welcome to this brand new executive-style home located in the desirable Ambleside neighbourhood—a perfect blend of luxury, functionality, and versatility. Thoughtfully designed, this impressive property features a spacious 3 bedroom main residence along with a fully self-contained 2-bedroom attached suite, ideal for extended family, guests, or potential rental income. This home features vaulted ceilings, high-end finishings, and lots of windows. Other features include both an attached and detached garage. Set on a generously sized lot 9,222sq' lot, this property offers executive-level comfort with the versatility and space to meet a variety of lifestyle needs. Whether you're looking to upsize, invest, or accommodate multigenerational living, this stunning home in Smithers delivers it all. (id:60626)
RE/MAX Bulkley Valley
52 Freshwater Trail
Dartmouth, Nova Scotia
Welcome to 52 Freshwater Trail, a pristinely maintained 5-bedroom, 3.5-bath waterfront property that offers the perfect blend of luxury, comfort and convenience. Step inside and experience 9-foot ceilings and a stunning vaulted living space that fills the home with natural light with an open concept perfect for family living. Enjoy breathtaking views of Russell Lake while sipping coffee by the water or launching your kayak from your own private dock. This property has the feeling of a peaceful lakeside retreat right in the heart of the city. This home is equipped with a brand-new Generac system that powers the entire property during an outage. The beautifully landscaped yard features an irrigation system, hot tub, and a brand new wired shed. This property is the ideal setup for relaxing or entertaining! (id:60626)
Exit Realty Metro
1 Dante Court
Vaughan, Ontario
Welcome to 1 Dante Court, a rarely offered detached bungalow nestled on a premium lot in the heart of highly sought after East Woodbridge. This beautifully maintained 3-bedroom, 3-bathroom home has been lovingly cared for by its original owner and is ready for its next chapter. Offering over 1,500 sq ft of well-designed main floor living space, this home features generous sized dining and living space, a large eat-in kitchen, a full double car garage, and a spacious layout that provides the perfect canvas for your personal touch. Whether you're downsizing, upsizing, or seeking a family-friendly neighbourhood, this home delivers timeless value and endless potential. Located on a quiet court, 1 Dante Court combines peaceful suburban living with unbeatable access to schools, parks, transit, shopping, and major highway. This is a rare chance to own a solid, well-built home in one of Vaughan's most desirable communities. Don't miss it! (id:60626)
Red House Realty
34 Paragon Road
Toronto, Ontario
Exceptional Opportunity in Kingsview Village-The Westway! Discover this beautifully renovated 3-bedroom bungalow, tucked away on a quiet cul-de-sac in one of Etobicokes most sought-after family-friendly communities. This charming home offers a rare combination of privacy, comfort, and modern upgrades all just minutes from city conveniences. Highlights include; Renovated kitchen featuring quartz countertops and an undermount sink. Spacious backyard with a covered veranda, backing onto lush green space. Finished basement with separate entrance and income potential (up to $2,300/month). Oversized 16' x 24' insulated garage with hydro perfect for a workshop or extra storage. Hardwood and ceramic flooring throughout. Conveniently located close to schools, parks, transit, and shopping. Whether you're a growing family or savvy investor, this home checks all the boxes! (id:60626)
Century 21 Leading Edge Realty Inc.
36 Marthclare Avenue
Toronto, Ontario
Move-in ready! Welcome to 36 Marthclare Avenue, set on a 50 x 143 ft lot on a quiet, secluded street in the desirable Parkwoods-Donalda. This 4 bed, 2 bath, back-split home features upgraded hardwood flooring, a modern kitchen and bathroom, and an extra-large private backyard.The sun-filled living area boasts cathedral ceilings and a large picture window. The open-concept kitchen, dining, and family areas flow seamlessly together, creating a bright and inviting space. The modern kitchen offers sleek cabinetry, quartz countertops, recessed lighting, and premium stainless steel appliances. Step outside to an expansive private backyard with a spacious patio - perfect for relaxing, entertaining, and explore future garden suite potential. Parking is available for three vehicles. Four well-sized bedrooms accommodate growing families and work-from-home needs. A bedroom on the kitchen level provides an ideal in-law or multigenerational living option, while the finished basement offers additional versatile space. Located just moments from great schools (including Broadlands French Immersion), parks, a community centre, shopping, transit, and quick access to the DVP, 401 and Eglinton Crosstown subway. This is a home where comfort, convenience, and opportunity come together. (id:60626)
Real Broker Ontario Ltd.
1700 Monica Drive
Kingston, Ontario
Now on the Market for the First Time! Welcome to this exceptional builders model home. Perfectly positioned on a spacious corner lot overlooking greenspace, & nestled on what many consider the most desirable street in the subdivision, this home is a true standout. Every inch of this property has been upgraded with thoughtful design & premium finishes. From the moment you step inside, you'll notice the warmth of engineered hardwood & tile flooring flowing thru-out the main level. The layout is both functional & flexible, offering a formal living room that easily transforms into a home office or formal dining space depending on your needs. At the heart of the home is an expansive great room with a cozy gas fireplace, seamlessly connected to the stunning kitchen. Designed for both entertaining & everyday living, the kitchen boasts an 8-foot island, walk-in pantry, custom display cabinets all overlooking a bright dining area wrapped in windows. A patio door leads you to a wraparound covered deckperfect for enjoying morning coffee or evening drinks while taking in the view of the greenspace to the east. The main floor also features a practical mudroom/laundry area, complete with a walk-in closet. A stylish two-piece bath completes the main floor. Upstairs, the primary suite is a peaceful retreat, offering a spacious walk-in closet with built-in organizers and a luxurious five-piece ensuite with double sinks, an oversized vanity, freestanding tub, and a custom glass shower built for two. Three additional generously sized bedrooms & a well-appointed four-piece bath make the upper level complete. The lower level is an open canvas with over 9-foot ceilings & a bathroom rough-in ready for your future vision, whether its a home gym, media room, or in-law suite. Outside, the professionally landscaped yard includes a lawn sprinkler system, and the premium corner lot offers both privacy and curb appeal. This one-of-a-kind home delivers comfort, style, & location all in one. (id:60626)
RE/MAX Service First Realty Inc.
RE/MAX Finest Realty Inc.
4305 4485 Skyline Drive
Burnaby, British Columbia
Skytrain, Brentwood mall, Costco, school; view of downtown, bay water, north mountain, river, city; North-east facing with air conditioning, summer cool & winter warm and energy save. (id:60626)
Homeland Realty
5667 Muggies Way
Nanaimo, British Columbia
In North Nanaimo, one block to waterfront, this custom-built home with panoramic ocean view has 5 bedrooms and 4 baths. The fairly new and mature neighborhood will impress you with tidy streets, executive homes and great views. The large corner lot makes the house inside very bright with lots of windows. The layout is convenient and practical with beauty – acacia hardwood flooring, granite counter tops, crown mouldings, step ceilings custom cabinetry & much more. Upstairs main floor is the master with ensuite and another two generous size bedrooms. Ground floor is a 1 or 2 bedroom suite and the recreation room with full bath. Fresh painting in and out makes the house brighter, the wood floor has been waxed, the suite has new engineered wood flooring and new vanity, new microwave. Everything is ready for you to move in. All the data and measurements needs to be verified if important. (id:60626)
RE/MAX Professionals (Na)
1170 320 Granville Street
Vancouver, British Columbia
Waterfront Centre by BOSA is truly one of the most prestigious office buildings in Vancouver! Water Front location and World Class Amenities! This 848 SQFT office is ideal space for consultants, law firms, accounting firms and more. The World Class amenities include full time concierge service, Boardroom with waterview, Sky Terrace rooftop social lounge, Server & prep kitchen, Wellness Center with Gym, massage room, private showers/and change room lockers. Walking distance to Vancouver's Landmark Canada Place and Convention Centre; steps to Waterfront station, Harbour Air, Gas Town, & Coal Harbour. (id:60626)
Exp Realty
1104-08 Foxglove Lane
Bowen Island, British Columbia
RARE FIND! Bowen Island Development Site - Development Permit Already Approved - Plans for a 4 plex/unit Townhouse Project Already Approved. Services at the lot line - ready to build. We believe this may be the only multiplex development currently available on Bowen Island making it an outstanding opportunity in a market with limited density zoning. Bowen Island Land Use Bylaw & Official Community Plan, does not permit widespread multiplex zoning-making this approved fourplex an exceptional case. Fantastic location - walk to nature trails, beaches, Crippen Park, shops, restaurants, pubs, Snug Cove Marina, Rec Centre, school & ferry terminal for a car free commute. This site offers unmatched convenience in a peaceful, natural setting. Don't miss your chance to build in one of the most exclusive & sought-after West Coast communities. There is no speculation or vacancy tax on Bowen. Great family neighborhood. Great outdoor spaces. (id:60626)
Royal LePage - Wolstencroft
23 Princess Diana Drive
Markham, Ontario
Beautiful spacious 4 bedroom home in demanded Cathedraltown area, close to everything, Hwy 404, shopping, Public transit. lots of pot light, Finished Basement. 2062 sqft. Upgraded stone front , with one extra parking, Double door Entrance , 9 foot Ceiling, hardwood floor thru out, Direct access to Garage, Upgraded kitchen Cabinet with Granite Counter. Large deck at Backyard, nice flower trees **EXTRAS** Upgraded granite counter top, Jacuzzi Bath and Frameless Shower stall in Master bedroom, Stainless Steel Fridge, stove and dishwater, Exhaust Fan. (id:60626)
Century 21 Percy Fulton Ltd.
220 South Unionville Avenue
Markham, Ontario
Gorgeous freehold townhouse in high demand area with top ranked schools. 1850 sqft with 3 bds & 3 washrooms. open concepts. 9 ft ceiling on mail floor. Close to parks, supermarkets, go train, hwy 407 and future York university campus. (id:60626)
Homelife Landmark Realty Inc.
2612 Andover Rd
Nanoose Bay, British Columbia
Style meets comfort in this elegant two story Fairwinds home featuring over 3300 sft of living space consisting of 3 brms & 3 baths along with an inviting spacious floor plan. The main level accentuates integrate design with coffered ceiling, oak hardwood & two sided gas fireplace adjoining the formal living with dining room. The primary bedroom with 5 pc ensuite & walk-ins will impress, along with the well designed kitchen featuring stainless appliances, granite countertop and the adjoining great room for those get-togethers with family and friends. The landscape does intrigue with a tiered rock wall system featuring multiple levels with a cleverly designed river bed all of which highlight the incredible views of the golf course and the coastal mountains. With a full deck, patio, heat pump, generator & storage the features continue. The history of Fairwinds in Nanoose Bay north of Nanaimo has been the choice destination for years. Now's the time to tour Andover's best value property! (id:60626)
The Agency
Royal Pacific Realty (Kingsway) Ltd.
3117 Lefeuvre Road
Abbotsford, British Columbia
Developers Alert! Two subdividable lots, could build 3 Story Homes, neighborhood is all getting developed, bring your ideas. Perfect for a starter home or an investment on a huge 85 X 120 Lot, .234 acre. Home is updated and currently rented to an excellent tenant, 220 power workshop or garage. House needs Repairs and TLC... (id:60626)
Royal LePage West Real Estate Services
3 7833 St. Albans Road
Richmond, British Columbia
BRISTOL WALK. This very well maintained 1786sf large townhome in Brighouse South features 4 bedroom & 2.5 bath. It has a rare feature of windows on both south and north that allows air flow entirely through the house. Sun-drenched south makes the whole house so bright & very private fenced yard on north gives you very quiet enjoyment that keeps you away from annoying traffic noise from Blundell Rd. The separate bedroom on lower level is so private and quiet that is super for senior parents or in-laws. Double car garage allows you a plenty of space for storage. Location is so central that allows you easy access to shopping Centres and public transit and all level of schools. (id:60626)
Ra Realty Alliance Inc.
21652 121 Avenue
Maple Ridge, British Columbia
GREAT VALUE , located in between the bustle and convenience of Maple Ridge, lies a hidden diamond of a property. Flat useable 9272 sq. ft. lot walking distance to M. R. High School ,Bus & Shopping and did we mention this 3 bed/2 bath, double garage north facing split level also offers a big 16 X 30 ft. gas heated in ground pool for your quiet enjoyment. Future possibilities are promising. Redevelopment is all around . Something worth investigating into (if needed). Enquire with the City for zoning & land use possible rezoning. Great starter home, room for RV parking. Private and fenced rear yard for safety. West Coast Express is 30-minute walk or 5-minute car ride to Port Haney Station. Highway at #7 or Golden Ears to Hwy 1.You will not be disappointed, call now for your private viewing. (id:60626)
Multiple Realty Ltd.
2277 Rainier Street
Abbotsford, British Columbia
This fantastic two story home sits on a flat 7000sqft lot with 2 rental suites ($2700). Located in Abbotsford's most desirable neighbourhood with over 2900sqft of living space. Ready to move-in with recent updates. Conveniently located near highway 1, Mill Lake, Hospital, & schools. This home has been well maintained and upgraded over the years with tons of built in cabinetry, high efficiency furnace, vinyl windows, 2 hot water tanks, 2 separate laundries, massive covered deck with heated sitting area, lots of storage, private backyard, extra deep garage with fast charger for your EV. It is all here ready for you! (id:60626)
Nationwide Realty Corp.
Sl5 4611 Steveston Highway
Richmond, British Columbia
The Seaside Collection, located at Steveston, is a thoughtfully crafted residential development, perfectly blending modern design with comfortable living spaces. Each home features a spacious open-plan design, complemented by high-quality building materials, ensuring that the living spaces are both stylish and functional. The development is just steps away from the Steveston Harbour, with natural attractions and recreational facilities perfect for walking, cycling, and family activities. Nearby, you'll find top-rated schools, shopping centers, and transport links, making daily life convenient and enjoyable. (id:60626)
Nu Stream Realty Inc.
4848 Ney Dr
Nanaimo, British Columbia
Custom Built Home in Rocky Point offering 3270 sq.ft. of living space with 5 Bdrms, 4 Bths and high quality decor that includes a legal two-bdrm suite. Loaded with curb appeal this home must be seen! Finished with a Hardie Plank and stone exterior with tasteful cedar highlights from the soffits, pillars to a vaulted cedar entrance. Highlights including open concept living area, spacious chef kitchen with granite counter tops & S/S appliances, mocha maple hand scrapped prefinished wood floors, ceramic tiles, custom cabinetry with self closing doors, plenty of light from multiple skylights, flat & square shaped lot, finishing details & more. Don't forget to grab a breath-taking view on the rooftop deck which is wired for speakers and plumbed with water. Rec room can be potentially converted to B&B suite w/ separate entrance. Brand new HWT, furnace 2019, outdoor gas connection for BBQ entertaining. 1st Open house: SUN July 27th, 2-4pm (id:60626)
Lehomes Realty Premier
1242 Alexandra Avenue
Mississauga, Ontario
Attention Investors, Builders, Renovators! Huge Severed Lot In Lakeview, Ready To Build Two Newly Designed 2750 Sqft 4 Bd Houses. Spacious Sun-Filled Home On A Wide Lot, Close To Many Sought After Schools & Waterfront Trails. Enjoy This Open Living Space With Oversized Island, Perfect For Entertaining. Escape To The Massive Upper Family Room, With High Ceilings, Endless Windows And A W/O To Balcony To Enjoy Summer Nights . Spacious Bedrooms And An Extra Den Provide Ample Living Space, Combined With An Inlaw Suite In The Basement (id:60626)
RE/MAX Atrium Home Realty
70 Laskin Drive
Vaughan, Ontario
Welcome to this spacious 2,394 sq. ft. freehold townhouse in the highly desirable Valleys of Thornhill community! Perfectly designed for growing families, with three bright storeys plus a fully finished in-law suite, theres room for everyone to live, work, and recharge.The main living level features soaring 10' ceilings, a modern eat-in kitchen with Caesarstone counters, tall cabinetry, stainless steel appliances, a large pantry, and an island with a breakfast bar ideal for family meals and weekend entertaining. Two balconies, front and back, plus a walk-out deck with a BBQ gas line and fully fenched backyard, makes indoor-outdoor living easy. Enjoy the primary suite retreat with dual walk-in closets, a private balcony, and a spa-like ensuite with a freestanding tub and glass shower. Two additional bedrooms upstairs, plus a convenient laundry room, keep family life organized. For extended family, a nanny, or teens needing space, discover the ground floor bedroom and lounge plus a finished basement in-law suite (with its own kitchen, laundry, and bathroom). Functional comfort and flexibility for multi-generational living. Set in one of Vaughan's most sought-after neighbourhoods, you're steps to top-rated schools, the Schwartz Reisman Community Centre, parks, and shopping at Rutherford Marketplace. With the brand-new Carville Community Centre, transit, dining, and fitness options all nearby, this is a home where family life thrives. ***EXTRAS***2 sets of laundry machines, 2 sets kitchen appliances, custom zebra shades, whole home carbon filtration system, HRV, 200 amp electrical circuit. (id:60626)
Sutton Group-Admiral Realty Inc.
299 Finch Avenue E
Toronto, Ontario
Extremely Rare Large Freehold Townhome In Prestigious Willowdale East, No POTL Fees! Welcome To This Exceptional 3 + 1 bedroom Freehold Townhome Offering Approx 2,100 sq. ft. Total Living Space. Boasting a 9-FT Ceiling on Main Floor, This Home Is Filled With Natural Light And High-End Finishes Throughout. **Modern Gourmet Kitchen W/Quartz Countertops, Stainless Steel Appliances, And Ample Cabinetry. **Spacious Open-Concept Living/Dining Room With A Solarium, Perfect For Entertaining. ** Hardwood Flooring Throughout The Main And Second Floors **Expansive Primary Bedroom W/Walk-In Closet, A 4-PC En-Suite Bath (Including A Jacuzzi), And A Soaring Cathedral Ceiling! ** Finished Walk-Out Basement With 3-PC Bath, And Direct Access To A Deep 2-Car Garage. **Fully Fenced And Professionally Landscaped South-Facing Backyard, Ideal For Family Gatherings Or Relaxation. Deep Front Yard Offering Privacy, Visitor Parking, And Space For Easy Entry And Exit. Located In The Highly Sought-After Earl Haig Secondary School District, This Home Is Just Minutes From Top-Ranked Schools, Bayview Village Shopping Centre, Parks, YMCA, Subway, Hwy 401, And Much More. Truly A Rare Opportunity In One Of North Yorks Most Desirable Neighbourhoods. A Must-See! (id:60626)
Real One Realty Inc.
99 Quail Valley Crescent
Markham, Ontario
Impressive Executive End Unit In Sought-After Quail Valley Backing Onto Ravine! Step Into Luxury With This Stunningly Renovated End-Unit Townhome, Perfectly Situated Beside A Serene Ravine And Nestled Among Mature Trees. Featuring 3 Bedrooms, Approx. 2000SF Of Stylish Living Space. Looks Like Model Home. Totally Renovated In 2022. Unbelievable Chef Gourmet Kitchen With Island For Those Amazing Dinner Parties With Walk-Out To Front Deck. Separate Living Room With Electric Fireplace And Walk-Out To 2nd Deck. Large Dining Room Overlooking The Kitchen. Unbelievable Master Suite With 3 Piece Bathroom And Large Walk-In Closet. 2 Extra Bedrooms And A 4-Peice Bath On The 2nd Floor. Lower Level Has A Gas Fireplace And A 3rd Walk-Out And Side Door. Large Laundry Room With Sink, And A 3-Piece Bathroom. Upgrades Include: Smooth Ceilings, Kitchen Island, Built-In Spice Racks, Built-In Compost, Quartz Floors In Kitchen, Wide Plank Engineered Flooring, Electric Gas Fireplace In Living Room With 2 Walk-Outs, Lower Level Skylight In Hallway, Windows (2020), Roof (2020), Gas Fireplace In Lower Level, Extra Door To The Garden On Lower Level, Central Vac. (2025), Furnace (2019), Extra Insulation In Living Room, Pot Lights, 2 Decks Front And Back of Home. Just Minutes To Shopping, Restaurants, Highway 404, Public Transportation, Golf Course And Great Schools! Don't Miss This One! (id:60626)
Century 21 Leading Edge Realty Inc.
53 Treetops Court
Toronto, Ontario
Great Location! Owned By The Same Family Since New! Welcome to 53 Treetops Court! This stunning, fully renovated luxury home is a rare find in one of the most sought-after neighborhoods. It offers over 3,070 sq. ft. of living space with 7 bedrooms, 5 full bathrooms, and a versatile 5-level split design that provides privacy and functionality for the whole family. The open-concept main floor features hardwood throughout, a spacious family room with an oversized fireplace, and a walkout to a lush, private backyard with mature trees on a premium deep lot. The main floor also includes a convenient bedroom and full bathroom, perfect for in-laws or guests. Additional highlights include: Double garage + 4 driveway parking spots, Two laundry areas for added convenience Spacious master suite with ensuite bath and large Double closet. Separate side entrance to a bright, finished basement with 3 bedrooms, 2 bathrooms, and a large living area potential rental income of approx. 3,000/month. Located within walking distance to top-ranked schools, TTC, GO Transit, parks, tennis courts, shops, and an excellent golf course. Quick access to Highways 401, 404, and 407 makes commuting a breeze. (id:60626)
First Class Realty Inc.
291 Kingswood Road
Toronto, Ontario
**OFFERS ANYTIME** Discover the epitome of contemporary comfort and style in this 1650 sq. ft (finished living space), newly renovated end unit townhouse nestled in Toronto's picturesque Beaches neighbourhood. Recently updated with meticulous attention to detail, this home seamlessly merges modern upgrades with the relaxed charm of the Beach community. Step inside to find a bright, airy, open-concept layout, highlighted by newly installed hardwood floors that flow throughout the main living areas. The living room's custom millwork invites relaxation, and large windows flood the space with natural light. Feast your surprised eyes on this gourmet kitchen! It features a 4x8 quartz island, Blanco sink, new stainless steel KitchenAid appliances (2021), and ample custom cabinetry, seamlessly combining style and functionality. The large kitchen island provides a casual dining option for busy mornings or casual gatherings. Upstairs, the tranquil master suite awaits, complete with a large spa-inspired ensuite bathroom boasting a contemporary free-standing Aquabrass stone resin tub, heated floors, and a double walk-in shower. Another standout feature of this townhouse is its large one-car attached garage, providing secure parking and additional storage space, a rarity in the Beaches area. Additional upgrades include Pella windows and doors throughout the home, a 12-foot garage door, a Rheem furnace (2019), Comfort Aire A/C (2019), a Navien tankless hot water heater (2024), a water softener, and a backwater valve. This townhouse includes two private patios and a welcoming front porch facing Kingswood Road. ***2nd floor living room was previously a 3rd bedroom and could easily be converted back** Inclusions: Existing fridge, stove, microwave, dishwasher, hot water tank, washer, dryer, garage door opener; Automatic shade & remote for a skylight is currently inoperable. However, skylight is new - 2021. (id:60626)
RE/MAX Prime Properties

