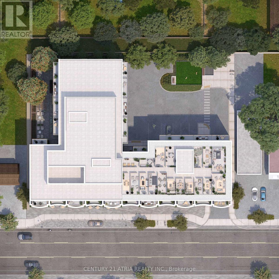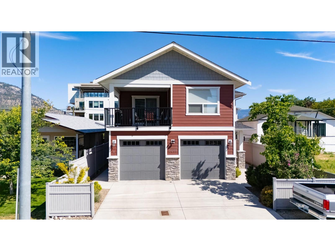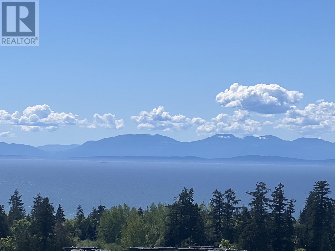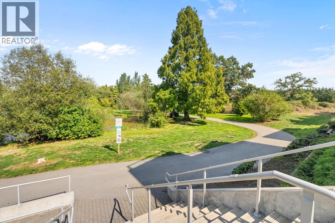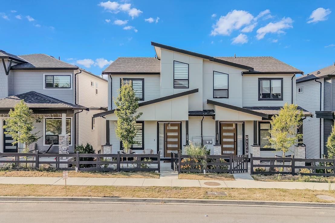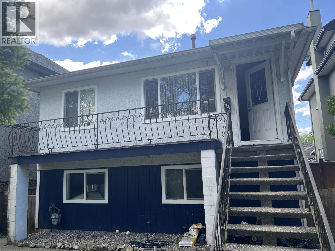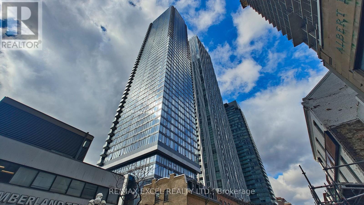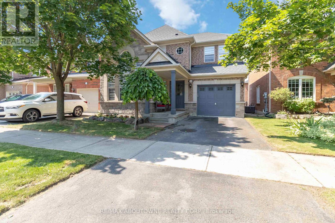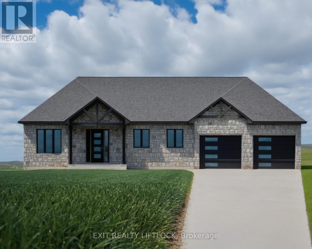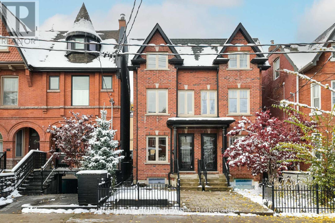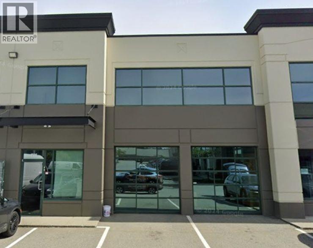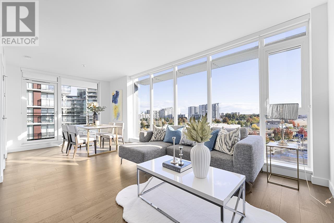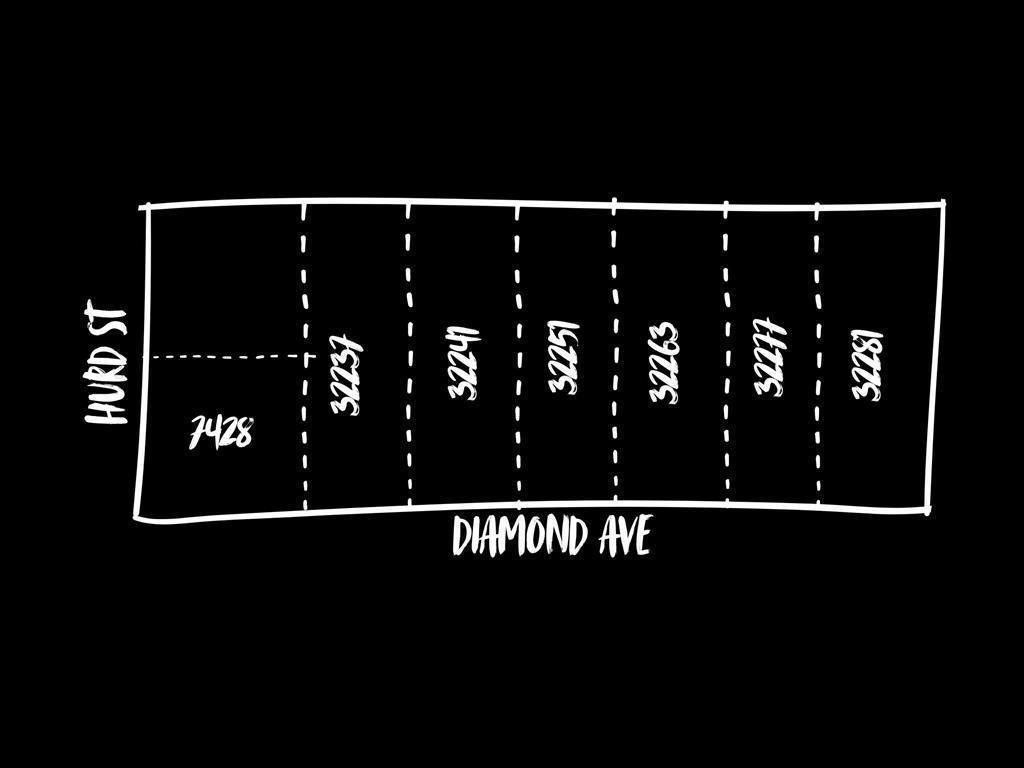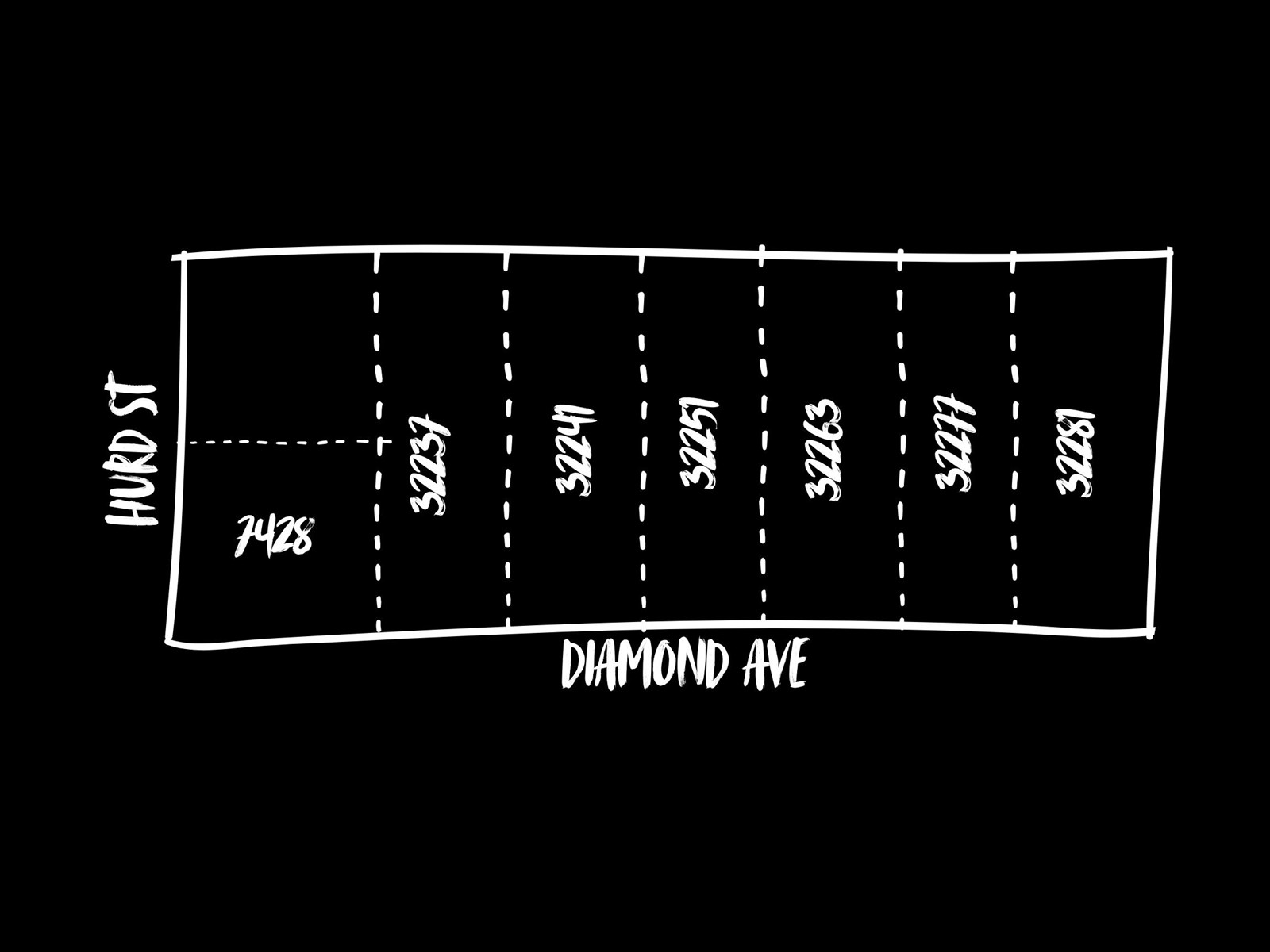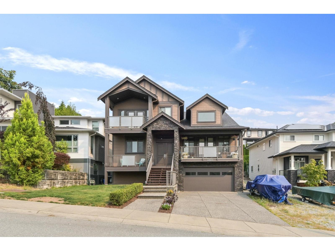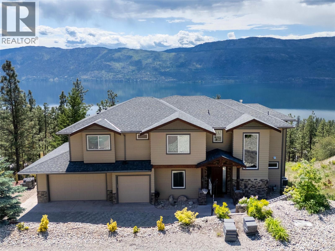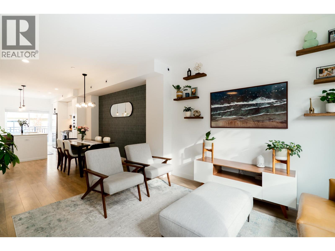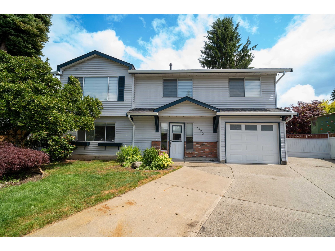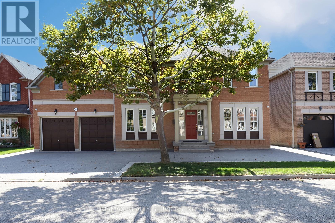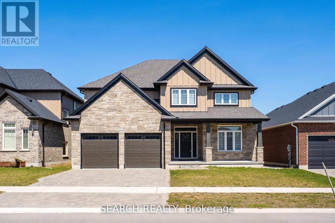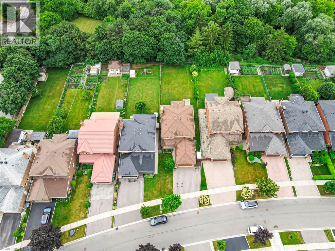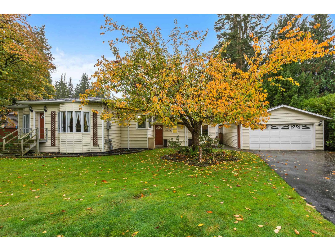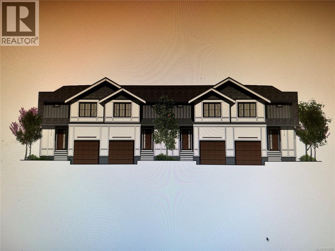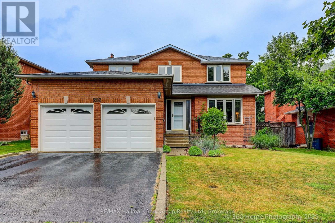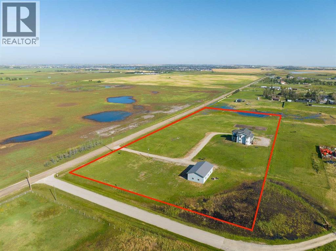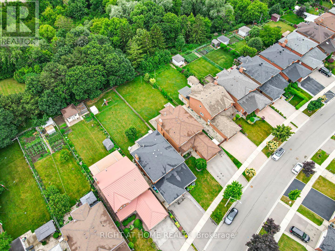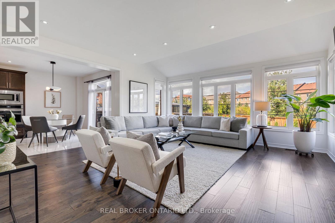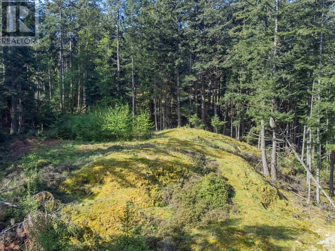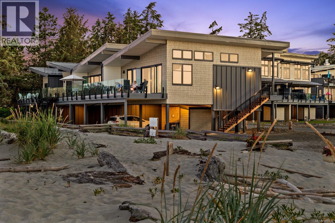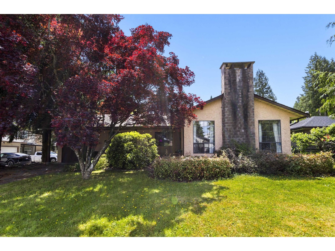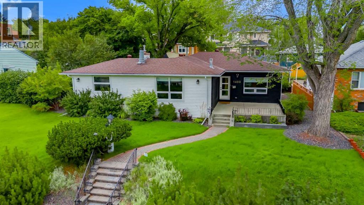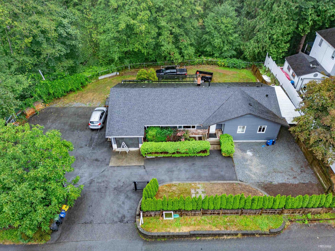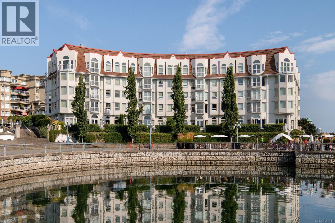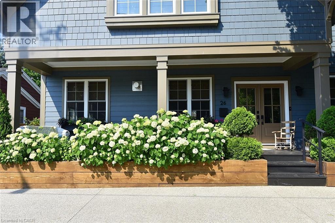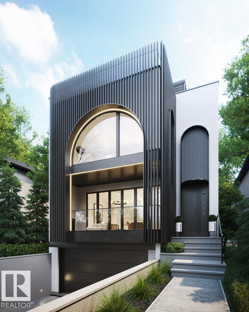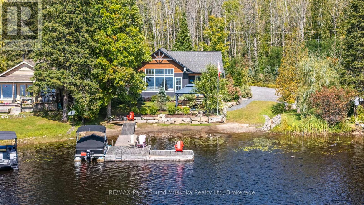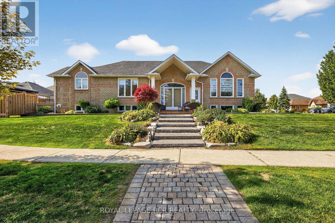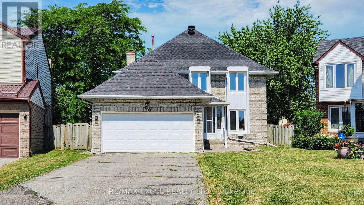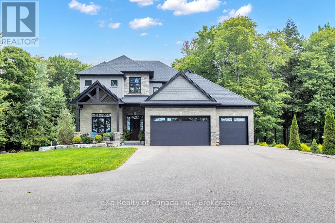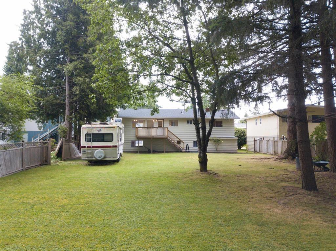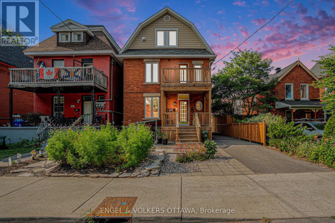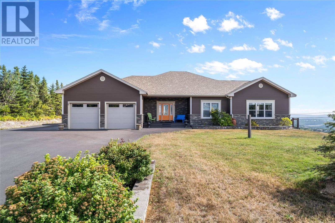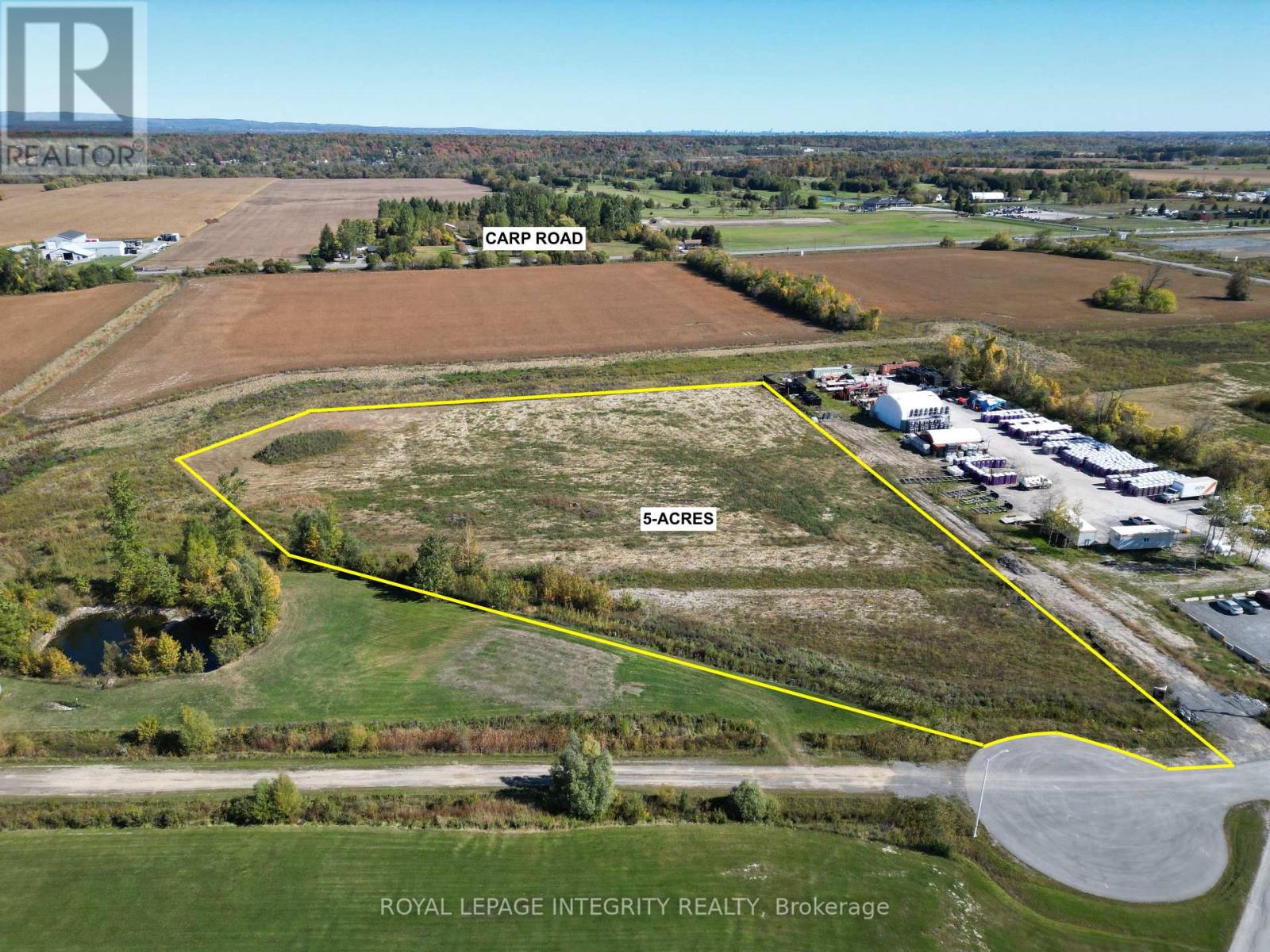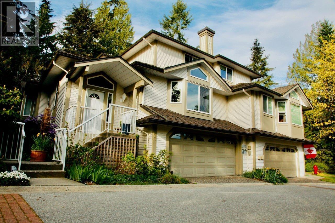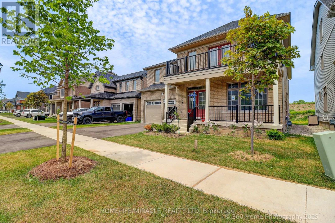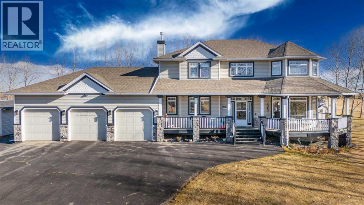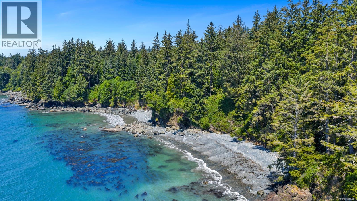510 - 2375 Lakeshore Road W
Oakville, Ontario
PRECONSTRUCTION DIRECT FROM BUILDER. GST RELIEF FOR ELIGIBLE PURCHASERS. Total 1356sf. Interior: 1295sf/ Balcony 61sf. Capturing the essence of Lakeshore living, Claystone will be located at 2375 Lakeshore Rd. W in the heart of Bronte Village in South Oakville. Located in the heart of Bronte Village in South Oakville, Claystone offers a prime Lakeshore address that combines the charm of small-town living with the convenience of urban amenities. Rising seven storeys, this boutique condominium has been designed by award winning Diamond Schmitt Architects and will offer a selection of sophisticated 1, 2 and 3 bedroom + den residences, elevated amenities and an unbeatable location in one of Ontario's most coveted communities (id:60626)
Century 21 Atria Realty Inc.
1011 Dynes Avenue
Penticton, British Columbia
This is the one you've been waiting for! A beautifully maintained 2016-built home offering a 3-bedroom, 3-bathroom main residence plus a legal 1- bedroom, 1- bathroom suite - that's 4 bedrooms and 4 bathrooms total, with flexibility and rental income potential built right in. The main residence features an open-concept living space, a bright and functional kitchen, and spacious bedrooms, including a generous primary suite with ensuite and walk-in closet. The fully self-contained suite has its own entrance, garage parking, kitchen, laundry, its own furnace and air conditioning and private outdoor space, ideal for added flexibility. Outside, relax in your backyard oasis complete with a hot tub with brand-new cover! Located just a short walk to Okanagan Lake, restaurants, cafe’s, and shops — this home truly offers the best of comfort, income potential, and location. Come take a look — you won’t want to leave! (id:60626)
Royal LePage Locations West
2008 5629 Birney Avenue
Vancouver, British Columbia
THE DEN DOOR HAS BEEN CHANGED DIRECTION BY PROFESSIONAL ,NOW CAN BE USED FOR THIRD SLEEP OR OFFICE .Luxurious living at IVY: 5-year-old high-rise condo offering breathtaking ocean views in all rooms! Enjoy your morning coffee while gazing at the misty Vancouver Island above the Pacific Ocean. Located in beautiful UBC South Campus, this condo is 872 sqft with 9ft ceiling featuring 2bed + den/2 bath. Bedrooms are on either side of the living room, ensuring privacy. Amenities include 7-day concierge service, fitness center, meeting room, piano room, and practice room. Walking distance to community centers, schools, and shopping. UBC's finest living awaits you! (id:60626)
Homeland Realty
8 10800 No. 5 Road
Richmond, British Columbia
Jasmine at The Gardens is a luxury townhome community within a master-planned development by Townline, nestled beside a 12-acre natural park with water features + trails. This 1600+ sf,A/C townhome features 3 bdrms,2.5 baths,11ft ceilings,laminate floors,and a contemporary kitchen with premium Bosch appliances, offering a seamless indoor-outdoor flow to the patio. Upstairs feature 2 bright bdrms and a master suite w/in-floor heating. An extra parking stall complements the 2-car garage. Residents enjoy over 6,000 sf of amenities, including a state-of-the-art fitness centre and gymnasium. Conveniently located near Ironwood Plaza, Coppersmith Mall, and Riverport entertainment complex, w/easy access to major highways,Vancouver,YVR Airport, and the border via Hwy99.Balance 2/5/10 New Home Warranty. (id:60626)
Sutton Group-West Coast Realty
19629 76 Avenue
Langley, British Columbia
Beautiful south facing 1/2 duplex in the heart of Willoughby Heights! This unit includes AC and features five bedrooms, a den, and four bathrooms. Backed by 2-5-10 warranty and an excellent builder! This beautiful home with an open concept includes a two bedroom mortgage helper with a separate entrance and laundry! Located steps away from various amenities and easy access to Highway 1! Come enjoy the mountainous views and make this beautiful home yours! (id:60626)
Nationwide Realty Corp.
3438 Napier Street
Vancouver, British Columbia
This solid east Vancouver family home has easy access to major routes and transit, close to park and shoppings. Two bedrooms on main, two bedrooms below can be perfect mortgage helper, plus one nanny / in-law suite below with separate entrance. Enjoy sunshine and view from a large south facing patio. Quiet neighborhood. Sir John Franklin Elementary and Templeton Secondary catchment. (id:60626)
Royal Pacific Realty (Kingsway) Ltd.
5007 - 8 Cumberland Street
Toronto, Ontario
Photos were taken prior to tenant move in. Introducing 8 Cumberland, a brand-new luxury condonestled in the heart of Yorkville. Just steps away from the subway, renowned restaurants likeEATALY, and premier shopping destinations. This stunning 918 sq. ft. corner unit, plus balcony, features 2 spacious bedrooms, and 2 luxurious bathrooms. Enjoy breathtaking, unobstructed northeast views of Rosedale Valley and the city from your private, oversized balcony. The building offers state-of-the-art amenities, such as a fitness and yoga studio, steam rooms, business center, pet park and spa, and an outdoor terrace with hot and cold plunge pools. Internet is included, and the location offers unbeatable walkability and transit access. (id:60626)
RE/MAX Excel Realty Ltd.
2286 Dunforest Crescent
Oakville, Ontario
Stylishly Renovated Family Home in Sought-After Westmount Welcome to this beautifully updated family home, nestled on a quiet crescent in the desirable Westmount community. Renovated throughout in timeless designer whites and greys, this home offers a bright, airy feel with contemporary finishes and thoughtful upgrades throughout. The stunning kitchen features quartz countertops, stainless steel appliances including a range with air fryer and blends seamlessly into the open-concept layout, perfect for both everyday living and entertaining. Built by Mattamy Homes, this spacious property offers 4+1 bedrooms and 3.5 fully renovated bathrooms. Additional highlights include engineered hardwood flooring, a sleek modern staircase with glass panels, custom blinds, and two cozy fireplaces. Enjoy the convenience of main floor laundry and Ethernet connectivity in every bedroom. The fully finished basement adds valuable living space, ideal for teens, in-laws, or guests, complete with a large rec room, fifth bedroom, full bathroom, and a dedicated gym area. Other notable features include a replaced roof (2018), HVAC 2019, upgraded electrical panel (200amps), owned tankless hot water heater, and app-controlled HVAC for modern comfort. Situated close to excellent schools, shopping, hospital, and easy highway access this move-in ready home checks all the boxes. (id:60626)
RE/MAX Aboutowne Realty Corp.
1906 Davenport Road
Cavan Monaghan, Ontario
To be Built - Custom built 3 bedroom bungalow by Davenport Homes in the rolling hills of Cavan. Beautifully designed all stone bungalow on a 3/4 acre lot in an exclusive subdivision just outside Peterborough. This open concept offers modern living and entertaining with a large over sized kitchen/dining/living area, extra bright with large windows and patio door. The spacious 27'x12' covered deck is enjoyable all year long with it's privacy over looking the fields behind. Attention to detail and finishing shines through with such features as a coffered ceiling, stone fireplace, and solid surface counter tops are some of the many quality finishings throughout. This spacious home will easily suit a growing family or retirees. The over sized double car garage will accommodate two large vehicles with 10' wide and 8' tall garage doors. This home is waiting for your custom touches such as designing your own gourmet kitchen. One of only 20 homes to be built in this community, offering an exclusive area close to the west end of Peterborough and easy access to Hwy 115. Buyers can also choose from the remaining 18 lots and have your custom home designed. Builder welcomes Buyers floor plans. EXTRAS - Lot Dimensions - 198.60 ft x 14.56 ft x 164.72 ft x 176.16 ft x 178.62 ft (id:60626)
Exit Realty Liftlock
68a Oxford Street
Toronto, Ontario
Live steps from everything that makes downtown Toronto extraordinary. This freshly painted 3-bedroom, 3-bathroom home blends contemporary design with the character of one of the city's most vibrant neighbourhoods. Built in 2009, it's among the newer homes in the neighbourhood, surrounded by cafés, galleries, and local shops. Inside, high ceilings, crown moulding, and hardwood floors create a warm, open space that feels both elegant and inviting. The kitchen pairs marble countertops with stainless steel appliances and generous cabinetry, perfect for cooking, entertaining, or simply enjoying morning coffee. Upstairs, the top-floor primary suite offers a jacuzzi ensuite and a private balcony for quiet retreats. The finished basement adds full-height ceilings, a flexible rec room, a den/gym, and a full bath, ideal for guests or a dedicated home office. Out back, a private cedar deck and storage shed provide an urban oasis. Additional highlights include 200-amp electrical service and a high-efficiency furnace for lasting comfort. Experience the best of city living: walk to the University of Toronto, Chinatown, Little Italy, parks, restaurants, and transit. Residential on-street parking is available through the City of Toronto for $23.08 + HST per month. No rental items. (id:60626)
Right At Home Realty
706 2071 Kingsway Avenue
Port Coquitlam, British Columbia
Primely located on Kingsway Avenue, adjacent to the West Coast Express Station, this property provides immediate access to the City of Port Coquitlam, to the Lougheed Highway via the Coast Meridian overpass, and to the Trans-Canada Highway via Mary Hill Bypass. Main floor warehouse features windows for natural light, halogen and fluorescent lighting, 3 phase 100 amp electrical service, 10' x 10' loading door, and one (1) handicap accessible washroom. The second floor office is fully air-conditioned (new unit), has four (4) private offices, coffee room, front windows for abundance of natural light and one (1) washroom. Unit includes three (3) parking stalls including loading door. Please email or telephone listing agents for further information or set up a showing. (id:60626)
RE/MAX Crest Realty
808 8155 Capstan Way
Richmond, British Columbia
3 bed 3 bath home with a/c in prime city centre location. Great layout. Lots of natural lights. ViewStar, the largest water front live/work community in Richmond, where the airport is close by & Capstan SkyTrain station is across the road, and all that Vancouver has to offer is 10 minutes away. Deposit to own limited time programme allows you to move in to a new home with only 15% down payment and completes in 2.5 years. Happy to show you ALL ViewStar inventories, there are developer reserved units. Pls call and ask. Open house Sun 1-4pm by appointment. (id:60626)
RE/MAX Crest Realty
7428 Hurd Street
Mission, British Columbia
Land Assembly Opportunity. Total 7 individual homes in great condition. City of Mission's new NCP is underway designated the Hospital District. The this project located beside the hospital, city welcomes your input on the new NCP. 6 story mixed use building. Commercial on the ground level + office/residential. Medical use oriented building. Seniors living or care facility. Bring your ideas and push for increased density. Save on consulting costs by working (id:60626)
Century 21 Coastal Realty Ltd.
7428 Hurd Street
Mission, British Columbia
Land Assembly Opportunity. Total 7 individual homes in great condition. City of Mission's new NCP is underway designated the Hospital District. The this project located beside the hospital, city welcomes your input on the new NCP. 6 story mixed use building. Commercial on the ground level + office/residential. Medical use oriented building. Seniors living or care facility. Bring your ideas and push for increased density. Save on consulting costs by working (id:60626)
Century 21 Coastal Realty Ltd.
33833 Knight Avenue
Mission, British Columbia
This is the dream home you've been waiting for. Custom built home with lots of upper end finishing. 3 levels and 4356 sq. ft. All floors have 9' ceilings. Living room has vaulted ceiling and lovely stone fireplace. Family room has coffered ceilings. Custom kitchen and eating area adjacent to a wok kitchen.4 bedrooms and 3 bathrooms upstairs. Downstairs is 2 bdrm, 2 bathroom basement suite. Lot size is over 6000 sq. ft. Close to Hillside elementary school. Well worth viewing. (id:60626)
Homelife Advantage Realty Ltd.
13598 Townsend Drive
Lake Country, British Columbia
INVESTOR ALERT! Nestled in the prestigious community of Carr’s Landing, this residence offers breathtaking 180-degree views of Okanagan Lake and a peaceful, private setting and over 5,200 square feet of thoughtfully designed living space. The grand, vaulted ceilings create an airy and inviting atmosphere, while the open-concept living, dining, and kitchen area is tailor-made for entertaining. A stunning stone gas fireplace serves as the focal point, and the kitchen boasts high-end stainless steel appliances and ample space for gatherings. Upstairs, the primary suite is a true retreat, complete with a private lake-view balcony, spa-inspired ensuite, and an oversized walk-in closet. Three additional bedrooms on this level provide flexibility for family living. The walkout lower level offers endless potential—in-laws, adult children, guest suites, AIRBNB, and endless rental opportunity. Still have room left over for entertainment haven. Multiple patios across different levels showcase stunning views of the lake and surrounding forest. A triple-car garage-turned-workshop can easily be restored for full vehicle parking. Located just minutes from renowned wineries, pristine beaches, schools, and the airport, this private one-acre sanctuary is an outdoor enthusiast’s dream, with instant access to hiking, biking, and ATV trails on Spion Kop Mountain. Experience serenity, adventure, with the right location and room for it ALL!! (id:60626)
Sotheby's International Realty Canada
2834 Hope Street
Port Moody, British Columbia
SHOW HOME QUALITY townhouse at the sought-after Will by Marcon. This 3 level town blends style, comfort & location across 1565sf, feat. 4 beds, 4 baths, A/C, double garage, & magazine worthy design with stunning wide plank flooring, a timeless colour palette, kitchen with gas stove and sleek white upper & lower cabinetry. From the front door, you´re welcomed into a bright living room that flows seamlessly toward the kitchen & out to the patio & your own private yard with upgraded turf. Upstairs offers 3 spacious bedrooms, while the lower level includes a 4th bed ideal for guests, a home office or gym. Walk to all levels of schools, Brewer´s Row, & Rocky Point or hop on the SkyTrain or West Coast Express, living that perfect Port Moody lifestyle that everyone knows about! OPEN HOUSE Saturday Nov 15th 1-3pm (id:60626)
Oakwyn Realty Ltd.
9582 212b Street
Langley, British Columbia
This impeccable Walnut Grove family home truly checks all the boxes! Nestled in an unbeatable location, it offers effortless access to schools, shopping, and all essential amenities. Enjoy loads of space for every family member, featuring three generous bedrooms upstairs, complemented by a flexible 2-bedroom suite below - a fantastic opportunity for a mortgage helper or extended family living. The expansive backyard, along with a 150 sq ft sundeck, creates the perfect setting for entertaining or simply relaxing. For your hobbies or projects, you'll love the detached workshop/man-cave, complete with a rolling metal door and a side door as well. This versatile gem offers a fantastic layout in a truly fabulous, family-friendly neighbourhood! Open House Sunday October 19, 2025 2-4pm. (id:60626)
Sutton Premier Realty
17 Ballantyne Drive
Ajax, Ontario
Welcome To 17 Ballantyne Dr! Magnificent Built, Estate-Like Home In Highly Sought After Nottingham Neighbourhood! Over 3400Sqft, 9Ft Ceilings, 5 Bedrooms, 5 Bathrooms, Huge Eat-In Kitchen That Walks Out To A Huge Stamped Concrete Patio Boasting An Impressive Outdoor Kitchen Perfect For Entertaining Family & Friends. Two Primary Bedrooms, One With A 5Pc Ensuite, The Other With A 4Pc Ensuite Ideal For Extended Families. Huge Open Concept Basement With Its Own 3Pc Bathroom. Schools & Amenities In Walking Distance. Amazing Home, Amazing Community, Amazing Lifestyle! Opportunity Is Knocking! (id:60626)
RE/MAX Realty Services Inc.
204 Boardwalk Way
Thames Centre, Ontario
Welcome to 204 Boardwalk Way Luxury Living in the Sought-After Boardwalk at Millpond Community. Step into refined elegance with this stunning 2,965 sq. ft. home built by Richfield Custom Homes, located in one of Dorchester's most prestigious neighbourhoods. Just minutes from Highway 401 (Exit 199), this property offers the perfect blend of quiet suburban charm and convenient access to major routes. Meticulous craftsmanship and upscale design throughout Spacious, open-concept Living and Dining area. Heart of the home is a chef's dream kitchen featuring luxurious quartz countertops, highend JennAir appliances, and an expansive layout perfect for entertaining and gourmet cooking. Retreat to the primary bedroom suite, where you'll find his and hers walk-in closets and a spa-inspired ensuite complete with a freestanding soaker tub, a tiled glass shower, and a double vanity with top-tier finishes throughout. Prime location in a family-friendly, nature-surrounded community. Close proximity to all amenities. (Minutes away from Shoppers, Pizza Hut, Tim Hortons, McDonalad's etc.) (id:60626)
Search Realty
3070 Nawbrook Road
Mississauga, Ontario
176 ft deep Heavily Forested Ravine Lot!!! 3200 square feet of living space! 4 bedroom w/ 3 Full bathrooms and 1 half bath! Double Car garage! Large Family sized eat -in kitchen! Highly rated Glen Forest School District! Basement with separate entry! Located in a quiet secluded pocket of only 4 streets! Enjoy unbeatable convenience: walk to Costco, Walmart, and a wide range of shops and restaurants. Commuting is a breeze with Highway 427 and the QEW less than 5 minutes away, and Kipling Subway Station just a 10-minute drive. This is a unique chance to own a property with size, privacy, and location. don't miss out! (id:60626)
Right At Home Realty Brokerage
23048 96 Avenue
Langley, British Columbia
Fort Langley Character Rancher with Modern Comforts! Step inside this beautifully maintained 4-bed, 2-bath rancher with finished basement, set on a spacious corner cul-de-sac lot in the heart of Fort Langley. Enjoy the warmth of original 1948 hardwood floors, a bright open-concept living and dining area with crown mouldings, and a cozy sunroom flooded with natural light. The spacious kitchen impresses with Nu-Heat flooring. Downstairs features a separate entrance, skylights, and a fireplace, perfect for an office, guest suite, or family room. Recent upgrades include 200-amp electrical service, six-month-old roof, new gutters with leaf guards, double garage (rare for the area), and a Hydropool swim spa for year-round enjoyment. Walking distance to Historic Fort Langley. Call Today!! (id:60626)
Homelife Advantage Realty Ltd.
2 3513 Henderson Rd
Oak Bay, British Columbia
Experience refined contemporary living in Oak Bay’s newest boutique development by Domingo & Co Construction. Each residence within the Henderson Park Townhomes offers **approximately 1,850 sq.ft. of thoughtfully designed living space** spread over three levels, blending sophisticated interiors with exceptional functionality. The open-concept main level welcomes you with engineered hardwood floors, a designer kitchen featuring quartz countertops, custom cabinetry in warm walnut and soft neutrals, and premium Fisher & Paykel appliances, including a 30” gas range, French-door refrigerator with water and ice, and Series 9 dishwasher. The adjoining dining and living areas are anchored by a feature Napoleon electric fireplace with a walnut surround and marble inset. The upper floor offers Two bedrooms and two full Ensuite baths, highlighted by the primary with a walk-in closet and spa-inspired ensuite finished in quartz counter tops, 24x48 porcelain tile, and Riobel fixtures. A convenient upper-floor laundry room is finished with custom millwork and quartz counters. The lower level provides a Third bedroom with a built-in wet bar, full bathroom, and storage—ideal for family, guests, or a private office. Each home includes a private garage with EV charger rough-in, a deck with BBQ hookup, and energy-efficient construction meeting BC Step Code 3 standards. Located within walking distance to Camosun College, the University of Victoria, and the Oak Bay recreation corridor, Henderson Park Townhomes offer the perfect balance of urban convenience and tranquil living in one of Victoria’s most sought-after communities. Offered from $1,424,900 to $1,449,900.00 (id:60626)
RE/MAX Camosun
262 Savage Road
Newmarket, Ontario
South Newmarket Stunner! 262 Savage Road in Newmarket, quick closing date possible, is a bright and beautifully maintained 4-bedroom, 4-bathroom home in the highly sought-after South Newmarket community. Step into the grand foyer with a stunning staircase that sets the tone for the elegance throughout. The main floor features a spacious den/office, a formal dining room, and a large eat-in kitchen overlooking the private, fenced backyard with a patio perfect for entertaining. Relax in the inviting family room with a cozy fireplace. This versatile home also offers a second kitchen, ideal for in-laws or extended family with hook up for electric & gas stove & set up for 2nd fireplace. The double-car garage provides inside access to the basement, laundry room, and side yard, while the large driveway accommodates up to 4 additional vehicles. Recent updates include shingles (2022), central vac (2023), furnace (2021), windows (2015/2016), and garage doors (2017) Front door (2021). Located just minutes from Newmarket's vibrant Main Street with its shops, restaurants, Yonge Street transit, top-rated schools, and the scenic Tom Taylor Trail, this home offers both comfort and convenience. (id:60626)
RE/MAX Hallmark York Group Realty Ltd.
235048 Range Road 281
Rural Rocky View County, Alberta
WELCOME to this SPACIOUS 2-STOREY HOME set on 6.10 ACRES w/ a 1,527 SQ FT SHOP in the heart of RURAL ROCKY VIEW COUNTY, just 11 MINS EAST OF CALGARY and 6 MINS SOUTH OF CHESTERMERE. With 3,484 SQ FT ABOVE GRADE + an additional 1,707 SQ FT WALK-OUT BASEMENT, this residence offers over 5,191 SQ FT of LIVING SPACE with 3 Bedrooms (+ a potential 4th), 3.5 Bathrooms + IN-FLOOR HEATING w/ ZONE Control! Solidly built with GREAT BONES, it provides the rare opportunity to make this home your own in a PRIVATE COUNTRY SETTING while building on a STRONG FOUNDATION. Step inside and you are welcomed by a BRIGHT FOYER that opens into the GRAND LIVING ROOM, where soaring 17’10” CEILINGS + EXPANSIVE WINDOWS fill the space with NATURAL LIGHT & OAK Flooring throughout. A GAS FIREPLACE anchors the room, offering a focal point for both FAMILY GATHERINGS and ENTERTAINING. Just beyond, a more intimate FAMILY ROOM provides a COZY RETREAT, perfect for everyday living. The KITCHEN, located at the heart of the MAIN FLOOR, is generously sized with QUARTZ COUNTERS, a CENTRAL ISLAND, PANTRY, + BUILT-IN APPLIANCES. It flows into a cheerful BREAKFAST NOOK with COUNTRY VIEWS and direct access to the DECK, where morning coffee can be enjoyed. A FORMAL DINING ROOM sits adjacent, easily accommodating large family dinners or holiday gatherings. The PRIVATE DEN is ideal for a HOME OFFICE, + a LAUNDRY ROOM with sink, and a convenient 2-PC Bath. The UPPER LEVEL has the PRIMARY SUITE w/ a WALK-IN CLOSET + a spacious 4-PC ENSUITE, offering quiet views of the surrounding property. 2 ADDITIONAL BEDROOMS, a LARGE BONUS ROOM, + a FULL BATH complete the upstairs! The WALK-OUT BASEMENT, currently unfinished, is already framed with a RECREATION AREA, FLEX ROOMS, a WET BAR, and a BATHROOM. With its SEPARATE ENTRANCE and FULL-SIZE WINDOWS, the basement is primed for development into a MEDIA ROOM, FITNESS SPACE, or ADDITIONAL BEDROOMS, depending on your needs. Have peace of mind with Class 4 HAIL-RESISTANT Shingles, and an ATTACHED SINGLE GARAGE adds to the convenience. Outdoors, the property shines w/a 52’8” x 29’0” HEATED SHOP w/ a 12’ OVERHEAD DOOR, HIGH CEILINGS, 4pc bath, Washer/dryer - ideal for BUSINESSES, EQUIPMENT, VEHICLES, or HOBBIES. With R-RUR ZONING, this property offers remarkable FLEXIBILITY, from AGRICULTURAL, to Home-Based businesses (type II).The ACREAGE is fully FENCED w/ space for ANIMALS, GARDENS, or FUTURE EQUESTRIAN PURSUITS. Perfectly positioned, it provides the BEST OF BOTH WORLDS – a TRANQUIL RURAL RETREAT with seamless access to URBAN CONVENIENCES. Just minutes away, CHESTERMERE offers essentials, shopping, dining, and services, while CALGARY provides TOP-RANKED SCHOOLS, HOSPITALS, EMPLOYMENT, and ENTERTAINMENT. With quick access to GLENMORE + STONEY TRAIL, commuting is easy, and nearby GOLF COURSES, EQUESTRIAN CENTRES, LAKESIDE ACTIVITIES, and COMMUNITY FACILITIES let you enjoy COUNTRY LIVING without sacrificing convenience. Don't Miss Out - BOOK YOUR SHOWING NOW!! (id:60626)
RE/MAX House Of Real Estate
3070 Nawbrook Road
Mississauga, Ontario
176 ft deep Heavily Forested Ravine Lot!!! 3200 square feet of living space! 4 bedroom w/ 3 Full bathrooms and 1 half bath! Double Car garage! Large Family sized eat -in kitchen! Highly rated Glen Forest School District! Basement with separate entry! Located in a quiet secluded pocket of only 4 streets! Enjoy unbeatable convenience: walk to Costco, Walmart, and a wide range of shops and restaurants. Commuting is a breeze with Highway 427 and the QEW less than 5 minutes away, and Kipling Subway Station just a 10-minute drive. This is a unique chance to own a property with size, privacy, and location. don't miss out! (id:60626)
Right At Home Realty
4 Mugford Crescent
Brampton, Ontario
At 4 Mugford Crescent, you'll find more than just a house, you'll find the space to grow, the privacy you've dreamed of, and the lifestyle you deserve in Brampton's sought-after Bram West! With over 2,850 sq ft of living space, 4 spacious bedrooms, and one of the deepest lots in the neighbourhood, this detached home offers a rare combination of comfort, function, and modern upgrades! Set on a 38 x 141 lot with no direct rear neighbour, the backyard is your private retreat, perfect for summer BBQs, family gatherings, or simply unwinding at the end of the day! Inside, enjoy 9-ft ceilings on the main floor, smooth ceilings throughout, pot lights, and a family-friendly floor plan designed for both entertaining and everyday living. A side entrance with direct basement access adds flexibility for multi-generational living, a nanny suite, or income potential! Loaded with lifestyle upgrades, this home features data cabling throughout, a CCTV system with 4 cameras, a smart thermostat, smart blinds, a smart sprinkler system, and a smart doorbell! The location is just as special - literally steps to a vibrant plaza with restaurants like Pur & Simple, Freshco Grocery, Banks, OrangeTheory, Club Pilates, and more! Easy access to highway 401 and 407, and multiple Go Train lines within 10min drive, and close proximity to Heartland Town Centre, Erin Mills Mall and Halton Hills Premier Outlets! Surrounded by trails and green space, this home connects everyday convenience with an active lifestyle! With top schools, shopping, and major highways only minutes away, 4 Mugford Crescent delivers the rare mix of space, privacy, and modern living that today's families are searching for. Book your showing today! (id:60626)
Real Broker Ontario Ltd.
2070 Cape Drive
Bowen Island, British Columbia
A rare 10-acre lot in the sought-after Cape Roger Curtis neighbourhood, this property boasts two proposed building sites, each with independent groundwater wells in place, separate access, and beautifully nestled in the forest. A charming trail with a staircase and footbridge winds through the trees and crosses a creek along the west side of the property, providing easy access between the two sites. Hydro and telecommunications are connected at the property line, septic has been preliminarily approved and this acreage offers plenty of flat, usable land. With beaches, hiking, and viewpoints all within walking distance, this may be the property you've been waiting for! (id:60626)
RE/MAX Masters Realty
19 9022 Clarkson Ave
Black Creek, British Columbia
Indulge in the pinnacle of coastal luxury with the Beach House at Saratoga. This recently built Indulge 2 bedroom, 2-bathroom townhome is one of the few walk-on waterfront units, offering unobstructed ocean and mountain views. Designed for seamless indoor-outdoor living, this stunning property high-end finishes, including elegant quartz countertops and backsplash, soaring 20-foot vaulted ceilings, and individually room-controlled heating and A/C. Entertain effortlessly as the open-concept design flows through the accordion glass doors to a remote-controlled natural gas fire pit, ideal for cozy evenings under the stars. However, not just a stunning retreat for yourself, this property is also a savvy investment, zoned for Tourist Commercial use with excellent cash flow potential. Don't miss this rare opportunity to own your slice of paradise-schedule your viewing today and step into the lifestyle you've always dreamed of (id:60626)
Engel & Volkers Vancouver Island North
Engel & Volkers Vancouver
14776 60a Avenue
Surrey, British Columbia
INVESTORS, BUILDERS & DEVELOPERS. This property offers a 8678 sqft lot with the potential for future development, allowing you to build a new house with a coach home in the back or a duplex, providing flexibility for investment or personal use. With back lane, side lane, and front road access, the possibilities are endless. The current rancher has 3 bedrooms & 2 bathrooms, boasts a private, south-facing fully fenced backyard, perfect for outdoor entertaining or relaxation. Enjoy the spacious covered deck, ideal for year-round gatherings, along with convenient lane access and RV parking. Situated on a quiet street, this property is conveniently located near schools, public transportation, shopping, and the YMCA, making it an excellent choice for families and active individuals. (id:60626)
Stonehaus Realty Corp.
1408 Crescent Road Nw
Calgary, Alberta
Welcome to Crescent Road in the Prestigious Community of Rosedale! This fully renovated bungalow sits on an impressive 75 ft wide lot and offers 2,924 sq ft of thoughtfully designed living space, including a fully developed lower level. Featuring 4 bedrooms (including 2 primary suites with en-suites) and 3 full bathrooms, this home is ideal for families, downsizers, or professionals seeking inner-city convenience. Main Floor Features: Bright open-concept living & dining areas, chef’s kitchen with stainless steel appliances & large center island, engineered hardwood flooring, designer lighting, and modern finishes, two spacious primary bedrooms with luxurious en-suites, large windows throughout offering an abundance of natural light. Lower Level: Generous recreation room and media/lounge space, two additional bedrooms and full bathroom, large laundry room with built-in cabinetry, ample storage and functional layout for flexible living.Additional Highlights: Air conditioning & security system, expansive wrap-around deck and fully fenced backyard — perfect for entertaining, detached garage with rear lane access. Fully renovated down to the studs — this bungalow is move-in ready Location Perks: Steps to Rosedale School (K–9) and SAIT, walking distance to Kensington shops, restaurants, and the Bow River pathways, quick access to Downtown Calgary, public transit, and major roadways. A rare opportunity to own a turnkey home in one of Calgary’s most sought-after inner-city neighborhoods. This property must be seen to be appreciated! (id:60626)
Royal LePage Solutions
9452 208 Street
Langley, British Columbia
Rare 6-bed, 4-bath home on a 13,000+ sqft SR2-zoned lot in Walnut Grove! Expanded to approx. 2,000 sqft, this home features updated bathrooms and spacious living. Ideal for large families or rental income. Asphalt driveway with wide frontage and ample parking. The water tank was replaced in 2023. Walking distance to West Langley Elementary and Walnut Grove Secondary. Great location near parks, shops, and Hwy 1. Move-in ready with long-term potential-don't miss this opportunity! OH: Aug 16&17 2-4pm (id:60626)
Nu Stream Realty Inc.
518 10 Paul Kane Pl
Victoria, British Columbia
Soaring 11-foot ceilings set the tone for this chic and spacious Corner Penthouse in the prestigious Royal Quays, located in the heart of the Songhees. With 1,572 sq. ft. of updated living space, this 2-bedroom, 2-bathroom home blends style and comfort with ocean glimpses—watch the float planes and kayaks go by, and enjoy the twinkling downtown lights in the evening. A cozy gas fireplace warms the winters, and three balconies invite you to soak in the surroundings year-round. The ideal layout places the bedrooms on opposite sides of the condo, offering both privacy and functionality. Additional highlights include a large laundry room and an underground parking stall with a dedicated storage locker. Step outside and experience the Songhees lifestyle—walk the waterfront trail from West Bay Marina to downtown Victoria, with local favourites like Spinnakers and Boom + Batten just steps from your door. Royal Quays is one of Vic West’s most sought-after addresses, offering an exceptional blend of luxury, convenience, and community. A rare opportunity to experience penthouse living at its finest, minutes from downtown. (id:60626)
The Agency
26 Corbett Avenue
St. Catharines, Ontario
Welcome to a beautifully custom built 4 1/2 year old home in the lakefront community of Port Dalhousie. This gorgeous home has many Canadian built and custom designed features seen throughout the open concept layout. A few of this home's design features include, engineered Quebec Hickory Hardwood flooring, custom interior wood beams integrated into the vaulted living room ceiling, kitchen and dining room, an Elora Gorge river rock gas fireplace with a custom millwork tv cabinet built above the basswood mantle and specially designed lighting in every room. The locally built shaker style kitchen includes black stainless Kitchen aid appliances, quartz countertops and a special made 9' reclaimed threshing board Island hand crafted in St. Jacobs. The home exterior is clad in James Hardie siding with a 2 thick tongue and groove B.C. Douglas Fir front porch, a Western Red Cedar covered back porch with a built-in Artic Spa salt water hot tub. The home's HVAC unit includes a Heat Recovery and Ventilation System. As an added bonus, there's a separate 1 bedroom in-law suite located in the lower level. (id:60626)
Realty Network
7305a 155 St Nw
Edmonton, Alberta
****BOTH HOMES ARE AVAILABLE****Introducing the YOGI & SYDNEY Haus by NOYCE Developments! LUXURY LIVING in one Of Edmontons best neighbourhoods, RIO TERRACE. This STUNNING 2.5 Story Home, featureS a DRIVE DOWN DOUBLE Garage, Elevated Front Deck and a ROOF TOP PATIO with South Facing Views of the River Valley!! Premium Exterior Finishes of Brick & Acrylic Stucco. Floor-plans will feature 3 Bedrooms on the 2nd level, Optional 4th bedroom in the loft, 5 total bathrooms (3 Full 2 half), Lounge Area on the third level w/ access to the Roof Top Terrace. Basement will be Fully Finished with a Family Room, 2-PC bathroom & Wet bar. Main level has a Center Kitchen, Dining area overlooking the back Yard & Front living room with access to the Sunny South-facing Balcony which features a Gas Fireplace. THESE HOMES WILL BE STUNNING! (Estimated Completion DECEMBER 2025) (Engineering & Rough in for Elevator Shaft included) (id:60626)
Real Broker
40 & 41 Sunset Cove Road
Seguin, Ontario
The whole cottage country package! 2 properties combined or sold separately w/ 2 separate parcels/pins. Newly & well built, waterfront home/cottage on quiet Blackwater Lake in the Township of Seguin. Also included is an additional 13 acres of privacy with a newly built 32x50 garage/shop w/ 16x50 carport ready for you to build a home or keep as an extra cottage country play ground for you & your family. The garage is heated w/ propane forced air for year round use. 200 amp panel. Located on a year-round private road to live, work & play the cottage country dream w/ all-season activities from your doorstep.The home has 2 spacious bedrooms, 2 bathrooms, open concept w/ no details missed.Hemlock & Flagstone flooring. Quartz seal stone countertop in the kitchen. Large windows bring in plenty of natural light.Vaulted ceilings. Custom window treatments. A meticulously maintained home/cottage, move-in ready. Attached garage w/ large windows & storage/ loft area. A level property for ease of access to the waterfront w/ sand entry and some deeper water for docking your boat. A great property for kids & pets to walk & play. South exposure, bringing sun all day. Cool off w/ some shade under the gazebo, the front porch or in the air-conditioned home. Sand entry & deeper water for docking.Blackwater Lake is a motorized lake great for fishing, kayaking, paddle boarding & water skiing. Septic has a permit serviced yearly. Waterside gazebo for relaxing views & listening to the whispering sounds of "mother-nature". Bell 5G wireless. Security system.Generac system for ease of mind. ICF foundation. Propane forced air & air conditioning.Drilled well. Gated w/ plenty of parking space. Rental income potential. Visit the quaint village of Orville w/community centre, small amenities/grocery, park & market. 30 min drive to Parry Sound for shopping, hospital, theatre of the arts & schools.30 min drive to the village of Rosseau. No matter what direction you take, this home base is a home ru (id:60626)
RE/MAX Parry Sound Muskoka Realty Ltd
97 Riverwood Terrace
Caledon, Ontario
A rare opportunity to own a beautiful sprawling ranch bungalow with 1712 sq ft in one of Bolton's most sought-after neighbourhoods! Situated on a quiet crescent in desirable South Hill, this elegant 3+2 bedroom, 3 bathroom home is close to schools, parks, and all amenities. Properties on Riverwood rarely come to market, making this an exceptional find.The main level features tile flooring throughout, a formal living and dining room with crown moulding, and a spacious family-style eat-in kitchen with walk-out to the deck, perfect for entertaining or relaxing. The primary bedroom boasts a 5-piece ensuite, accompanied by two additional bedrooms, all on the same level for convenience. The finished lower level offers incredible living space with a separate entrance, making it perfect for an in-law suite or rental potential. It includes a large recreation room with fireplace, a full second kitchen, an additional bedroom with fireplace, and a 4-piece bathroom. The den provides extra flexibility, ideal for a home office or walk-in closet.This home combines elegance, comfort, and income potential in a prime Bolton location- don't miss this rare opportunity! (id:60626)
Royal LePage Rcr Realty
80 Eagleview Crescent
Toronto, Ontario
Welcome to 80 Eagleview Crescent Beautifully Renovated Home on a Rare Pie-Shaped Lot!Located in a quiet and desirable pocket near Warden & Steeles, this spacious 4-bedroom detached home sits on a premium pie-shaped lot with an extra-wide backyard perfect for entertaining or gardening. Recently upgraded from top to bottom: brand new solid hardwood flooring throughout, fresh paint, modern light fixtures, refinished staircase, updated bathrooms, and more. Walking distance to TTC, top-ranked schools, shops, parks, and quick access to Hwy 401/404. A true turnkey home you dont want to miss!a finished basement perfect for extended family or rental potential. (id:60626)
RE/MAX Excel Realty Ltd.
104 Norfolk County 13 Road
Norfolk, Ontario
Discover this breathtaking custom-built family home, perfectly set on a private acre lot and crafted in 2018 with every detail in mind. Offering 4+1 bedrooms, 3.5 baths, and a triple car garage, this home combines luxury, function, and family-friendly charm. Step inside to a bright open-concept main floor where a chef-inspired kitchen steals the show with high-end appliances, island with granite counter and seating, and tiled backsplash. Gather in the sun-filled dining area or cozy up in the living room by the gas fireplace while enjoying stunning views of your private, treed backyard. Hickory hardwood floors flow throughout, with a convenient main floor laundry, executive office, and stylish powder room rounding out the space. Upstairs, retreat to the luxurious primary suite with exposed beams, a spa-like 5-piece ensuite with claw foot tub and rain shower, plus a massive walk-in closet. Three additional bedrooms include a unique secret passage connecting two rooms - an instant favourite for kids - alongside a beautiful 5-piece bath with granite countertops. The finished lower level offers endless possibilities with a spacious rec room (wired and plumbed for a wet bar), 3-piece bath, and an extra bedroom. Built-in speakers, stereo equipment, and a premium security system bring convenience and peace of mind. Outdoors is just as impressive - professionally landscaped with armour stone, sprinkler system, triple asphalt driveway, backup generator, covered deck, and inviting front patio. With plenty of room to add a pool or shop and direct access to a private nature trail, this property is the perfect blend of luxury and lifestyle. Don't miss your chance to call this extraordinary home yours! (id:60626)
Exp Realty Of Canada Inc.
7451 113 Street
Delta, British Columbia
Attention Builders & Investors! Rare 0.52-acre North Delta lot with 4BR 2BTH. Build your dream home/mansion or hold for higher-density development. This well-maintained home has an updated roof & backs onto a lush, private backyard. Spacious living room draws you towards the formal dining & bright, generously sized kitchen with ample storage & prep space leading to a huge deck overlooking the beautiful yard. Sunlit bedrooms complete the main level while a considerable rec room and private bed & bath in the partially finished basement easily converts to a suite. Perfectly located within walking distance to Chalmers Elementary, Burnsview Secondary & a few short blocks to a plethora of restaurants, shops, grocery stores and every imaginable urban convenience & minutes to Alex Fraser Bridge. (id:60626)
Exp Realty Of Canada Inc.
244 11th Concession Road
Norfolk, Ontario
Welcome to 244 11th Concession Road, in Langton where tranquility and functionality blend seamlessly! Approx. 25-acre farm offers the perfect combination of functional living, stunning natural beauty, and unique amenities. Situated in a serene countryside setting, this property boasts various out buildings; including a work shop and coverall fabric buildings. This home boasts 6 bedrooms and 3 bathrooms, offering ample space for family and guests. The layout has been crafted with both comfort and style in mind, with a wood pellet stove, offering a cozy heat for your home. This property has been upgraded with accessibility in mind, ensuring that everyone can enjoy the space with ease. Wide hallways, accessible bathrooms, and ramps provide a seamless experience for individuals with mobility needs. The beauty of natural light that floods every room, creating an inviting and cheerful atmosphere throughout the day. Large windows offer panoramic views of the surrounding landscape, connecting the indoors with the outdoors. This property presents a comfortable home. Whether you're looking to enjoy the property as a personal sanctuary or explore its potential, the possibilities are truly exciting. Don't miss this opportunity to own a remarkable 25-acre farm that combines accessibility, and functional amenities! (id:60626)
RE/MAX A-B Realty Ltd Brokerage
543 Mcleod Street
Ottawa, Ontario
543 McLeod Street offers a rare turnkey four-unit brick property in Ottawa's high-demand Centretown, ideal for investors seeking stable rental income and minimal ongoing maintenance. Owned and cared for by the same landlord since 2003, the building has been meticulously maintained and upgraded for longevity and compliance. All four self-contained units are bright, well-kept, and tenant-appealing, each with separate hydro and egress provisions. The building has two 1-bedroom and two 2-bedroom layouts, all with in-unit laundry, full kitchens with granite, and gas fireplaces. Upgrades include stone restoration (2015), brick restoration (2024), foundation waterproofing (2020 & 2022), a rebuilt front porch (2021) and staircase, a paved driveway, and professional landscaping with river stone accents. The property provides private driveway access and parking for at least four vehicles at the rear. Unit 1 is a wonderful 2-bedroom apartment modernized in 2012, offering a modern kitchen with black granite counters and an open living area. Unit 2, located on the second level and modernized in 2021, is a spacious two-bedroom with an updated bathroom and access to the front porch. Unit 3, modernized in 2009, is a very bright and airy one-bedroom apartment that occupies the full top floor and has a private entrance and skylight. Unit 4, found on the lower level and modernized in 2022, has one bedroom with a separate entrance and abundant natural light. With strong tenant appeal, low maintenance requirements, and a prime central location, 543 McLeod Street is a solid addition to any investment portfolio. (id:60626)
Engel & Volkers Ottawa
2 Scenic View Drive
Torbay, Newfoundland & Labrador
WOW! Unparalleled Views in Torbay! From every window, enjoy breathtaking panoramic views—overlooking the Town of Torbay, sparkling ponds, the ocean, vibrant sunsets, and twinkling night lights. Watch fireworks across the region, planes and helicopters taking off from St. John’s International Airport, and even Cabot Tower in the distance. You’ll never run out of scenery to enjoy in this spectacular home. Offering over 6,000 sq. ft. of developed space, this property also includes a self-contained guest suite above the triple detached garage. ? Highlights & Features: 6 spacious bedrooms & 4 full bathrooms (some with granite countertops, tiled showers, and heated floors) Gourmet chef’s kitchen with granite countertops & top-of-the-line appliances with a breakfast bar. Media/theatre room & walkout basement with rec room, games area, and exterior hot tub (covered with outdoor speakers for privacy & year-round enjoyment) Primary suite with dream ensuite & huge walk-in closet Living room with sweeping views from every angle, propane fireplaces, study/family room for cozy evenings, and separate dining room (currently used as a bedroom) Garages galore: Double attached + Triple detached (detached separately metered, fully finished) — perfect for hobbyists, storage, or a private retreat Generac generator, outdoor fireplace, tons of paved parking High-end hardwood & porcelain tile flooring with some in-floor heating Covered patios to relax with your favorite beverage Energy efficient: Heat pumps, mini-splits, blown-in Spyder foam insulation, and 400 amp underground service Built with superior craftsmanship and packed with luxury finishes, this home delivers the ultimate blend of comfort, style, and jaw-dropping views. A must-see for anyone seeking the very best in coastal living. Comes complete with separate executive suite. Great for the growing teenager or young adult or parents. (id:60626)
RE/MAX Realty Specialists
4 Huisson Road
Ottawa, Ontario
Five-acres of flat and dry commercial land next to the Carp Airport. The zoning permits up to 50% lot coverage (108,900 sf) allowing for multiple structures to be constructed on-site. Additional uses allowed by the municipality under the T1B zoning are service and repair shop (professional trades services and light industrial with some exceptions). Additional uses include heavy equipment and vehicle sales, rental and servicing. Office, restaurant, personal services, research and development, retail factory outlet store, instructional facility, post secondary education, convenience store, and storage yard are all permitted. The seller also has a pre-fabricated 12,800 sf column-free Butler-style steel building in storage that is available for purchase in addition to the land. The materials include the structural beams, steel siding and steel roof. The successful buyer is welcome to purchase these materials as a package with the land for an additional $400,000 bringing the total sale price to $1,825,000. (id:60626)
Royal LePage Integrity Realty
163 101 Parkside Drive
Port Moody, British Columbia
Treetops - Nestled in one of Port Moody's most desirable complexes, this duplex-style townhome offers the perfect blend of convenience and tranquility. Close to all levels of schools, Inlet Skytrain, transit, trails, parks, and shopping, this home features hardwood floors, gas fireplaces, a newer kitchen, and impressive upgrades. With three spacious bedrooms, three full baths, and a powder room, there's ample space for everyone. The basement includes a huge flex room perfect for a yoga studio, playroom, or your creative ideas. Enjoy peace of mind with a new roof installed in 2018 and windows replaced in 2022. Top-tier amenities include an indoor pool, hot tub, and fitness center. Unwind in your private backyard, a serene escape from daily life. Waiting for you to call this home! (id:60626)
Royal LePage Sterling Realty
134 Rea Drive
Centre Wellington, Ontario
Presenting a captivating 2-storey, Never lived in dechated home in the highly sought-after Fergus neighborhood, renowned for its appeal to families. Within walking distance to parks, the scenic Cataract trail, the majestic Grand River & the vibrant historic downtown, this residence offers over 3700 square feet of luxurious living space. Crafted by award-winning builder every detail exudes quality and elegance. Step inside to discover towering 9' ceilings, pristine kitchen counter top, high end light fixtures throughout & an open-concept layout suffused with natural light. The gourmet kitchen is a chef's delight, private office along with a convenient laundry on the main floor, top-of-the-line built-in stainless-steel appliances. The adjacent dining area seamlessly flows into the inviting living room, enhanced by an elegant fireplace. carpet free hardwood floor covers stairs and hallway. Conveniently, a walkout porch and balcony offering an ideal retreat and back yard lots of space for outdoor gatherings. Ascending to the upper level, five spacious bedrooms await a catering to the needs of modern families. The primary suite stands out with its generous closet space & lavish ensuite bath, featuring a double vanity with a makeup area, quartz countertops & luxurious, oversized glass shower. No detail has been overlooked in this exquisite home. Experience the epitome of luxury living in Fergus schedule your private viewing today & make this dream home yours. EV Charger Installed. Enercare smart home monitoring system with doorbell camera free for 3 years. 200 AMP electrical panel. 9" smooth ceiling on main floor. (id:60626)
Homelife/miracle Realty Ltd
263140 Butte Hills Way
Rural Rocky View County, Alberta
Your dream acreage awaits! Discover this beautifully updated 2-acre property ideally located just minutes from Calgary, Airdrie, Highway 2, and CrossIron Mills. Bring the kids, acreage toys, and RV — there’s room for it all!This stunning two-storey family home with a heated triple car garage offers over 2,611 sq. ft. above grade plus an additional 1,312 sq. ft. of fully developed basement space. Built in 2000 and thoughtfully renovated, this home features a fresh coat of paint, new hardwood flooring, updated lighting, dog fencing, garden for summer vegetables, new kitchen chimney, and new patio cover with glass railing — perfect for relaxing or entertaining outdoors.The gourmet kitchen boasts granite countertops, light maple cabinetry, a large island with breakfast bar and wine rack, and brand-new stainless-steel appliances, including a new fridge, oven, and dishwasher. The laundry room includes a new washer and plenty of storage.The main floor greets you with a grand entryway and wrap-around covered veranda, flowing into a bright breakfast nook and spacious living room divided by a stone-faced three-sided gas fireplace. Double French doors lead to a formal dining room or private office.Upstairs features four spacious bedrooms, including a primary suite with a 6-piece ensuite featuring a corner soaker tub and tiled shower. The main bath includes double sinks, a laundry chute, and a large skylight for natural light.The fully developed basement offers in-floor heating, two additional bedrooms, a 4-piece bath, and large recreation and family room. Recent upgrades include a new in-floor boiler system and oversized hot water tank.Outside, enjoy a massive back deck with new patio cover and glass railing, overlooking a lush meadow surrounded by mature poplars and six fruit trees (plum, cherry, apple, and apricot). Property highlights include an oversized standalone storage shed, ample asphalt parking, and a dedicated RV pad.This property offers the perfect bl end of country tranquility and city convenience — ideal for families, hobbyists, or professionals needing extra space for vehicles and equipment. Amazing value — priced to sell, and it won’t last! (id:60626)
Maxwell Central
Lot 1 West Coast Rd
Sooke, British Columbia
Welcome to the West Coast! The Strait of Juan de Fuca is at your doorstep with several coastal beaches forming the shoreline and trees blanket the rest. This 9.74-acre property is a true escape — private, serene, and ready for its next chapter. A large, level area provides a perfectly positioned outlook and potential building site near a seasonal waterfall. Infrastructure is well underway, including a drilled well, hydro and established roadways. Nestled between Shirley and Jordan River, this extraordinary coastal forest retreat blends natural beauty, privacy, and development potential. Enjoy unobstructed ocean views, lush variety of trees, and direct beach access along a rugged, secluded shoreline. Commercial zoning to the east and an active commercial rezoning application to the west enhance future potential and flexibility. Information package available. Don't miss this amazing opportunity! (id:60626)
Nai Commercial (Victoria) Inc.

