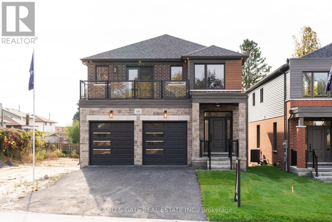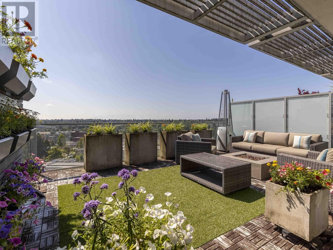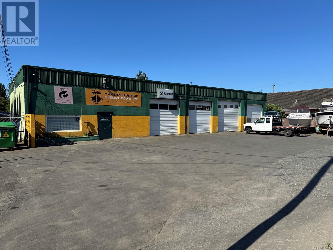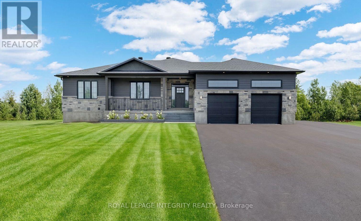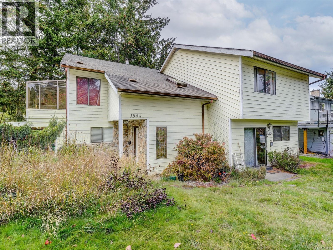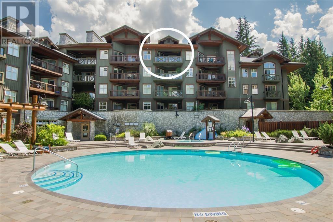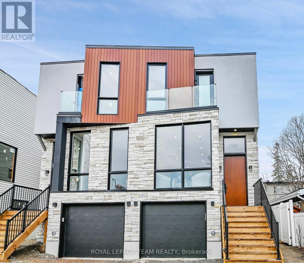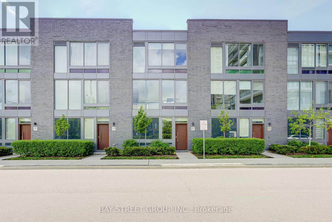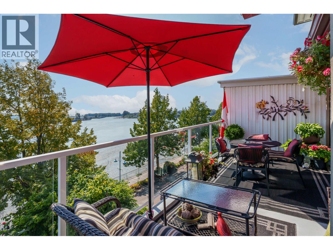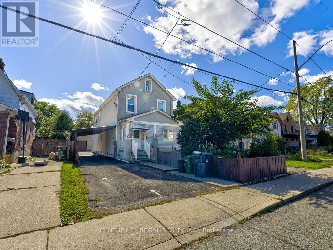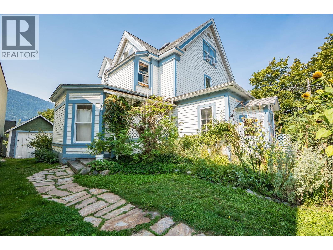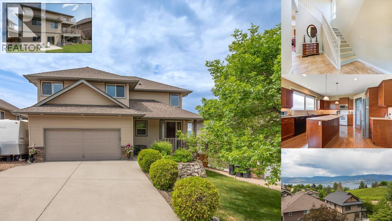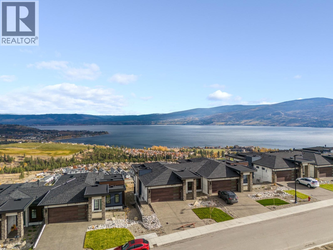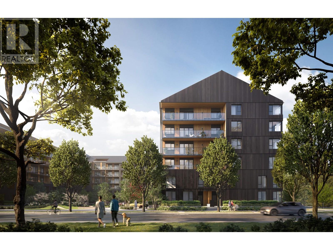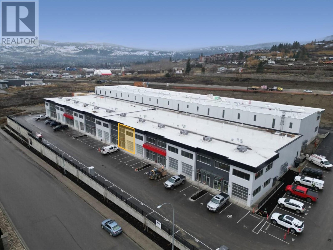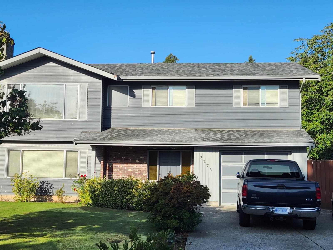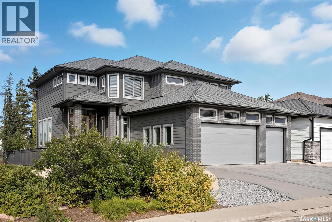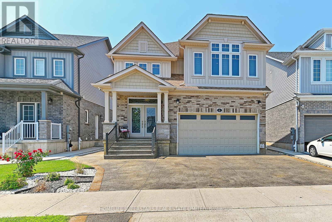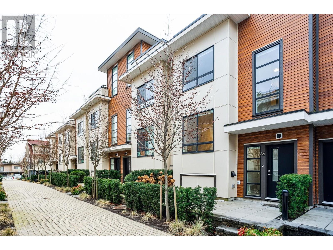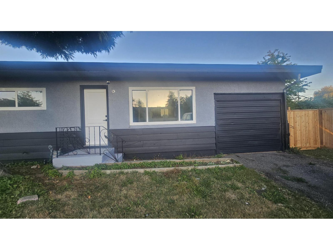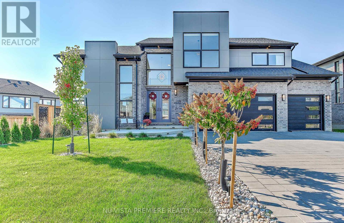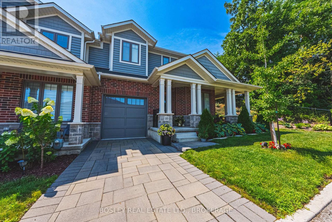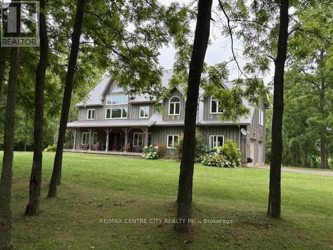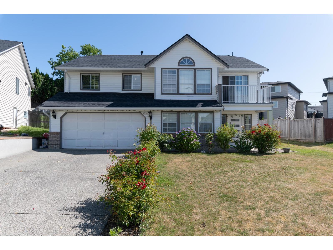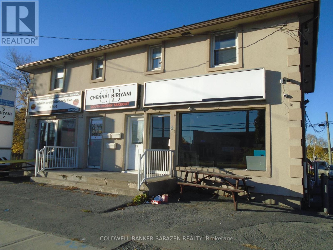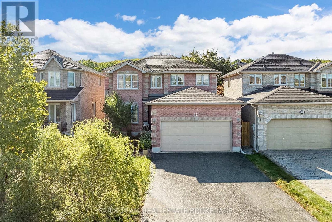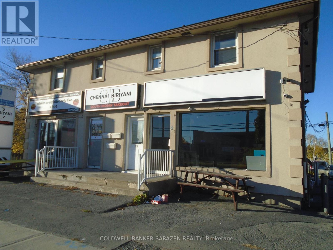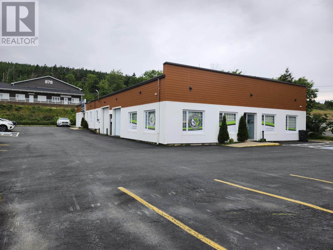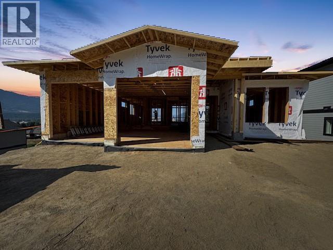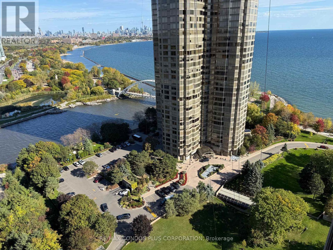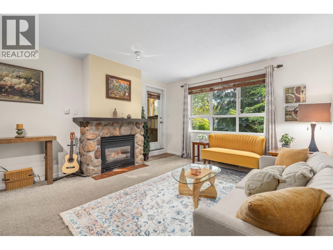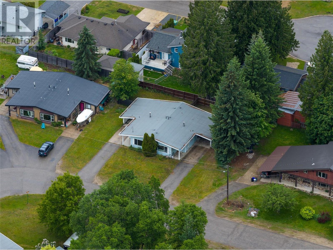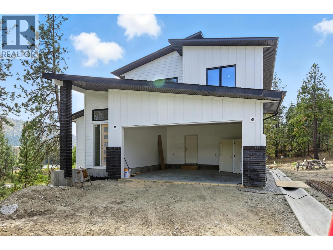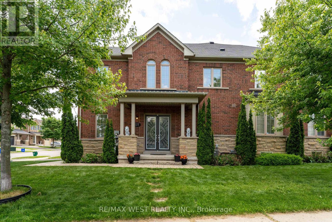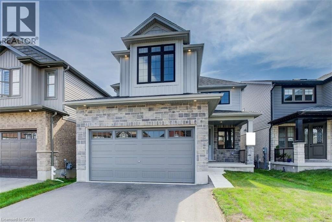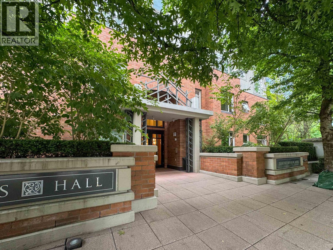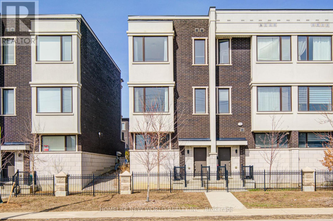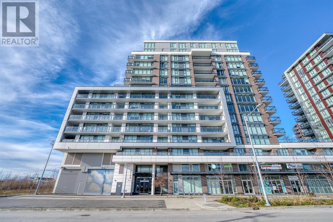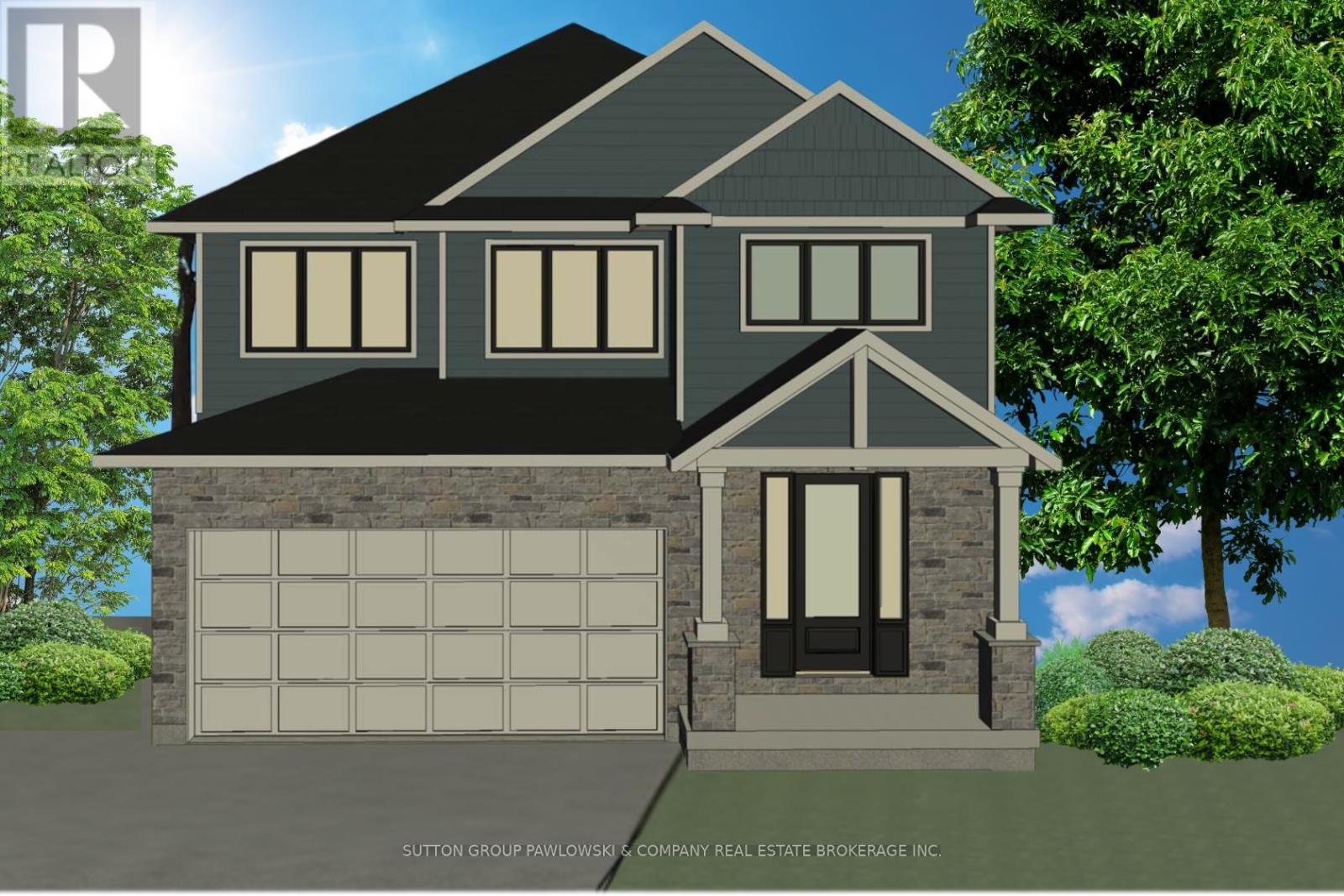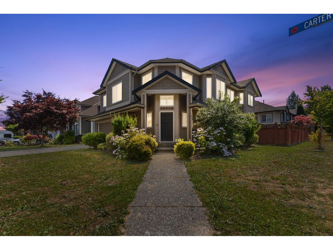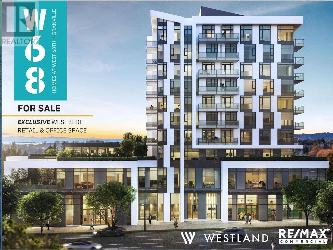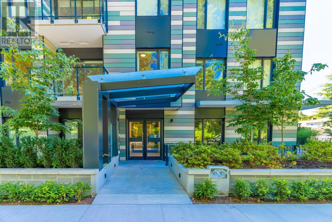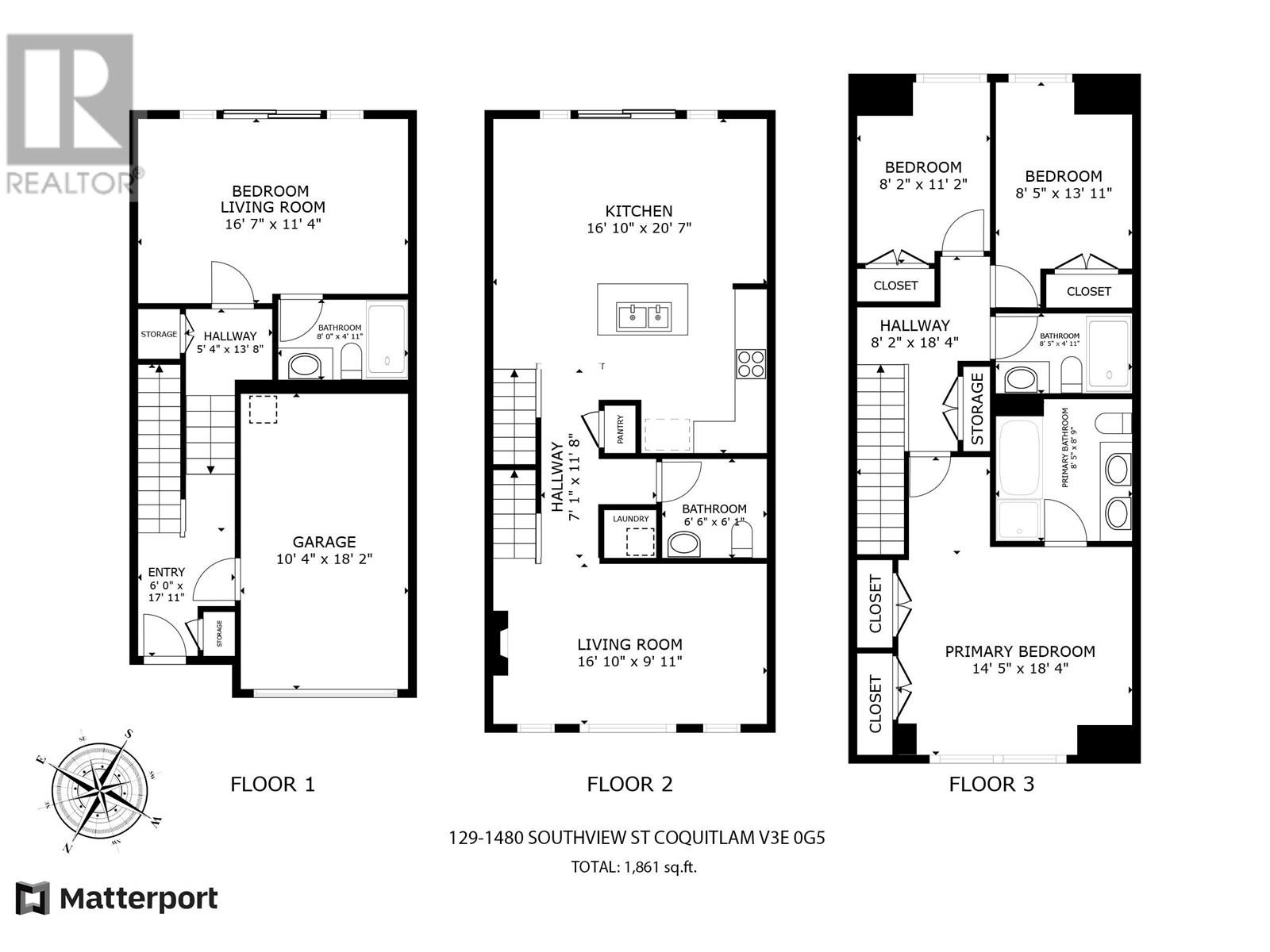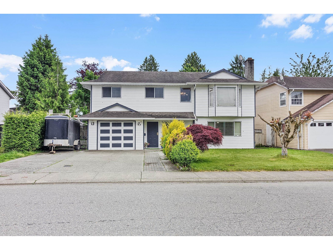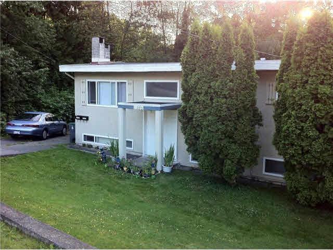985 Queensdale Avenue
Oshawa, Ontario
***TO BE BUILT***Welcome to Kings Cross by award winning builder Holland Homes! Kildare Model, detached two-storey home offering the rare opportunity to own a beautifully appointed property in one of the area's most sought-after neighbourhoods. Spanning an impressive 2,579 square feet, this thoughtfully designed home features four spacious bedrooms and three elegant bathrooms, making it ideal for families and professionals alike. The location is unbeatable just minutes from top-rated schools, everyday amenities, and convenient transit options, ensuring seamless living for all lifestyles. Inside, you'll be greeted by rich hardwood flooring and a welcoming front foyer with a walk-in coat closet for added functionality. The heart of the home is the chef-inspired kitchen, showcasing sleek quartz countertops, a central island perfect for casual dining or entertaining, and a generous walk-in pantry to meet all your storage needs. The adjoining great room is bathed in natural light thanks to oversized windows and features a cozy gas fireplace, creating the perfect ambiance for relaxing or hosting guests. Upstairs, the primary suite offers a luxurious retreat with a four-piece ensuite that includes a stand-up shower and a deep soaker tub, along with a spacious walk-in closet. The additional bedrooms are equally impressive, each with ample closet space, and the third bedroom boasts its own private balcony a charming touch that adds character and charm. Please note that this home is still to be built, and the photos shown are from a previous model and may not reflect final finishes. Don't miss your chance to make this exceptional property your new address. This is more than just a home its a lifestyle upgrade waiting to happen. (Taxes have not yet been assessed. SqFt & Room Measurements as per Builders Floorplans) (id:60626)
Land & Gate Real Estate Inc.
1206 2770 Sophia Street
Vancouver, British Columbia
Welcome to the Architecturally stunning Stella building in the heart of Mt. Pleasant! This RARE 2 level Penthouse is an Entertainer's dream that features a private 147 SF balcony + 358 SF Sundeck where you will love entertaining friends and family and where you'll peacefully enjoy your coffee in the mornings. This spacious 1,030 SF 1 bedroom + Possible 2nd bedroom layout features electronic blinds, new irrigation system and custom planters in both patios, soaring 9'2 ceiling, in-suite storage, PANORAMIC South facing VIEWS, huge windows streaming natural light, a terrific floor plan and 2 parking stalls. Located in one of the city's most vibrant neighbourhoods you will be steps away from Main St restaurants, craft breweries, coffee shops, trendy bars and boutique shopping. (id:60626)
Stilhavn Real Estate Services
1924 14th Ave
Campbell River, British Columbia
This well maintained 4,000 sq.ft. commercial property offers exceptional functionality and versatility in a highly desirable location. Featuring 4 bays with over height doors, one with drive thru and one as a separate bay ideal for sub-lease, this space is perfectly suited for a wide range of industrial or service-based businesses. The building includes a front office with reception area, additional private office, kitchen/staff room and ample storage, including a mezzanine level. Heated with natural gas and powered with 220-amp. Rear lane access leads to a fully fenced, secure gated yard - ideal for vehicle or equipment storage. Excellent on-site parking and a high traffic location make this a stand out opportunity. Ideal for owner - occupiers or investors. (id:60626)
RE/MAX Check Realty
106 Maplestone Drive
North Grenville, Ontario
Welcome to 106 Maplestone Drive a beautifully crafted, newly built bungalow offering 5 bedrooms (3A/G +2) and 3 bathrooms, set on just over an acre of land & only 30 minutes to Ottawa. From the moment you arrive, the inviting covered seating area sets the tone for the exceptional craftsmanship found throughout. Step inside to a spacious, light-filled foyer with striking black accent walls and elegant marble tile. White oak hardwood flooring flows seamlessly throughout the open-concept main level, leading into a stunning chefs kitchen designed for both function and style.This thoughtfully curated space features quartz countertops, a gas range with a custom wood hood, stainless steel appliances, open shelving, an oversized island with seating, and ample cabinetry AND the window above the sink frames the private backyard, adding a perfect finishing touch! The kitchen flows into a bright dining area & airy living room with vaulted ceilings and a show stopping fireplace set into a custom accent wall. Down the hall, you'll find three generously sized bedrooms, including a primary suite with walk-in closet and a spa-inspired ensuite boasting dual vanities and beautiful tile work. A full main bathroom and convenient main floor laundry complete this level. The fully finished lower level offers exceptional bonus space with large windows that make it feel bright and above grade. It features a sprawling rec room, two additional bedrooms, a third full bath with double sinks, and plenty of storage. Both the basement and attached garage include insulated, radiant-ready slabs. The garage is fully spray-foamed, drywalled, and versatile enough to serve as a home gym, workshop, or studio. Additional features include full spray foam insulation throughout and a water treatment system with reverse osmosis to the kitchen and fridge. Hot water on demand is roughed in and can be changed before close. (id:60626)
Royal LePage Integrity Realty
1544 Granada Cres
Saanich, British Columbia
Nestled at the base of Mount Doug, this beautiful family home offers the perfect blend of tranquility and convenience, located on a peaceful, no-through street. Featuring a stunning slate fireplace, vaulted ceilings, and hardwood floors in the living and dining areas, this home exudes warmth and character. The spacious kitchen boasts granite counters and ample space for family gatherings. Upstairs, you'll find a generous master suite with ensuite, plus two additional bedrooms and a full bathroom. Downstairs includes a 4th bedroom, laundry room, and an oversized family/rec room, offering plenty of space for relaxation and entertainment. In addition to the main living area, this home includes a bright, self-contained one-bedroom suite with separate laundry (no sharing!), perfect for extended family or rental income. This is a fantastic opportunity to own a versatile family home in one of Victoria’s most desirable neighborhoods! (id:60626)
Team 3000 Realty Ltd
511 4660 Blackcomb Way
Whistler, British Columbia
Rarely available top floor condo in one of Whistler's favorite buildings! This wonderful property has abundant natural light and beautiful mountain views due to its prime upper floor location. It overlooks the generous outdoor pool and not tub area, rated one of the best in Whistler! Features include a king sized bedroom, in-suite washer & dryer, comfortable living area with gas fireplace, and a spacious deck to BBQ and enjoy the views. Lost Lake Lodge has a well-stocked fitness room, a games room, ski lockers, bike storage, secured underground parking, and easy access to walking and bike trails. Short-term rentals are allowed and managed through the onsite front desk. Easy to view! (id:60626)
Whistler Real Estate Company Limited
826 Alpine Avenue
Ottawa, Ontario
Motivated Seller - Priced Below Appraised Value! Brand-new semi-detached home with a modern design and a high-ceiling, legal 1-bedroom basement suite - ideal for rental income or extended family. Every detail is custom-built with quality and style in mind. Step through the impressive 8-ft slab entry door into a bright, open-concept living and dining area featuring soaring 10-ft ceilings, elegant lighting, and floor-to-ceiling Energy Star-rated windows. Enjoy 6" engineered hardwood flooring throughout the main and upper levels. The custom-designed kitchen is a showstopper, offering high-end appliances, built-in oven, beverage fridge, farmhouse ceramic sink, sleek cabinetry, and a hidden waste bin - where function meets luxury. The cozy family room features a natural stone, book-matched fireplace and a built-in bar closet with space-saving pocket doors. A wide patio door seamlessly connects the main floor to the backyard, perfect for entertaining or relaxing outdoors. Upstairs, you'll find three bedrooms, three modern bathrooms with smart mirrors, built-in closet drawers in every room, and a convenient second-floor laundry. The basement suite is thoughtfully designed with high ceilings, privacy, and enhanced soundproofing for comfort and energy efficiency. Situated in a vibrant, sought-after neighborhood, this prime location is just minutes to IKEA, Hwy 417, Bayshore Mall, and the future LRT hub. Enjoy easy access to parks, the beach, and public transit - offering the best of city living. The proposed listing price is below the builder's investment in high-end finishes, making this an incredible opportunity. Don't miss your chance to own a home that blends luxury, style, and income potential. Book your private showing today! (id:60626)
Royal LePage Team Realty
27 Sonic Way
Toronto, Ontario
This luxury 3-bedroom townhouse features 9-foot smooth ceilings throughout. Sunlight pours in through floor-to-ceiling windows showcasing park views. The open-concept kitchen impresses with custom cabinetry, stone slab countertops, and an oversized island. The ground-level suite offers heated floors, a kitchenette, private washroom, and separate entrance - ideal for guests or rental income. Enjoy direct garage access from the foyer. Premium condo amenities include a gym, sauna, game rooms, and rooftop barbecue area. The location can't be beat - walkable to the future Crosstown LRT and TTC hub. Surrounded by parks and shops, it's minutes from the DVP, 401, Science Centre, and Museum. (id:60626)
Bay Street Group Inc.
408 12 K De K Court
New Westminster, British Columbia
Waterfront living at its best! This fully remodelled 2 level, 1400+ square ft home offers 2 bedrooms plus a den and an upper level family room. Features include Brazilian cherry hardwood floors on the main, a custom kitchen, gas fireplace in the living room (included in strata fees) and a primary bedroom with walk in closet and five piece ensuite. Enjoy fabulous water views from a large balcony off the living room or from the rooftop deck. 2 pets allowed. 1 parking stall and visitor parking. Common room with fitness equipment, pool table and sauna. Steps to cafes, restaurants, shops, River Market, Pier Park, Skytrain & downtown New West. (id:60626)
RE/MAX All Points Realty
11 Midburn Avenue
Toronto, Ontario
A gorgeous renovated home with porcelain tiles, cornice mouldings, wainscotting, whirlpool tub and 5 washrooms. Conveniently located close to TTC, schools, subway, parks and shopping. Approximately 1900 sq ft. (1896sq ft) per MPAC. Seller and Agent do not warrant retrofit status of basement apartment. Additional room in basement with 4 pc. Double detached garage with long driveway and loads of parking. (id:60626)
Century 21 Regal Realty Inc.
414 Falls Street
Nelson, British Columbia
Exceptional investment opportunity in the heart of downtown Nelson.** This fully tenanted 7-plex is ideally located just steps from Baker Street, restaurants, cafes, and local businesses, offering both convenience and lifestyle appeal. The property boasts beautiful lake and mountain views, a rare advantage for a multi-family asset in this central location.Well-maintained and professionally managed, the building has seen recent upgrades including a new fire alarm panel, annual inspection systems, and secure keypad entry. With stable tenants in place, low vacancy history, and steady rental income, this property provides reliable cash flow today with strong long-term potential. The city has also shown support for additional residential density in the area, opening the door to possible future upside. Whether you’re looking to expand your portfolio or secure a foothold in Nelson’s thriving rental market, this 7-plex combines income stability with prime location and future opportunity. (id:60626)
Coldwell Banker Rosling Real Estate (Nelson)
5008 Bunting Court
Kelowna, British Columbia
THE SELLER WILL REVIEW ALL RESAONABLE OFFERS FOR THIS LOVELY FAMILY HOME ON A QUIET COURT WITH LAKE VIEWS IN THE DESIREABLE UPPER MISSION. This 4-bed 4-bath family home is located on a quiet Court and steps to the Powerline Park and Frazer Lake. From the 18' entry foyer to the open concept kitchen/living/dining room area this home offers space and an abundance of light throughout. The spacious kitchen with corner pantry is truly the heart of this one-owner custom-built home. The oversized primary bedroom with balcony offers beautiful views from the bridge to Peachland, there is a walk-in closet and a 5-piece ensuite with corner tub and heated floors. Two additional and generously sized bedrooms plus a 4-piece main bathroom make up the top floor. The main floor offers a large laundry/mud room with sink. The walkout basement offers a large bedroom, perfect for guests or a teenager, another full bathroom, a media/recreational space, and room for a gym (currently used as a Highland Dancefloor). There is a balcony, a covered sundeck, a front-door covered veranda, and a sun patio in the rear yard. This home has multiple oversized closets, storage rooms, plus a high ceiling in the garage for additional storage - just what most families need! The pool-sized fenced yard also offers tiered mature garden areas. There is space for multiple cars on the driveway, and there is a double-length RV parking area that can accommodate both a trailer and boat. Don't miss out! (id:60626)
RE/MAX Kelowna
4075 Sunstone Street
West Kelowna, British Columbia
Welcome to Shorerise, West Kelowna’s newest master-planned community by Emil Anderson, where Okanagan-inspired architecture, walkability, and panoramic lake & valley views define an elevated lifestyle. This stunning new half-duplex offers a rancher with basement layout, perfect for those who want all the essentials on one level without sacrificing space below. Perched on one of the most favourable lots, enjoy breathtaking lake views from both floors of this thoughtfully designed home, featuring premium upgrades. The chef-inspired kitchen includes s/s appliances and a spacious kitchen island. The open-concept living area flows to a large sundeck —ideal for entertaining or relaxing as the sun sets over Okanagan Lake. Almost $50,000 in upgrades include luxury vinyl floors, custom fireplace, wet bar, hot tub rough in, glass railings, and a finished flex room/den. The finished basement has two additional bedrooms and a full bathroom. Double garage plus drive way parking. Be the first to live in this beautiful home! Please note: this is an active construction site. Please call us before visiting the presentation centre Saturday through Wednesday from 12:00pm to 4:00pm for further information on this home and the Shorerise community, including future parks, pathways, and amenities right at your doorstep. (id:60626)
Vantage West Realty Inc.
633 1209 Cecile Drive
Port Moody, British Columbia
elcome to Umbra at Portwood, Port Moody's newest 23acre master plan community! 219 homes coming winter of 2026. This two beds/2 bath is the perfect layout with no wasted space, 586 sqft ROOFTOP PATIO!, side by side laundry, 9ft ceilings and air conditioned! Our Inform kitchens include: fully integrated Fulgor Milano appliances, quartz countertops/back splash, large island, spice rack, exposed shelving and more. This home comes w/parking, a storage unit & bike space. Portwood is located minutes from Downtown Port Moody, close to Rocky Point Park, the breweries, the Skytrain. Also to complete in Winter 2026, is the Joinery; 14,000 sqft of retail space that will include a grocery, daycare, shops and a plaza. 5% deposits and large credits available on all homes. Visit us at 1190 Cecile Drive! (id:60626)
Rennie & Associates Realty Ltd.
3310 Carrington Road Unit# 105
West Kelowna, British Columbia
This is a unique opportunity to purchase 3,830 square feet of brand-new industrial space in the highly desirable Carrington Business Park in West Kelowna. The unit features a 24' ceiling, 200-amp 3-phase power, a 12' x 12' overhead door, two washrooms, and five parking stalls. Carrington Business Park is strategically located in West Kelowna with highway exposure, offering easy access to Kelowna and nearby retail centers via Highway 97. Business Industrial zoning accommodates a variety of uses, including office space and residential suites on the second floor. (id:60626)
Venture Realty Corp.
3275 Jervis Crescent
Abbotsford, British Columbia
Basement Entry home in one of the most desirable area in West Abbotsford. quiet neighborhood. Close to all Level of Schools, recreation Centre and shopping. 3 Bedroom plus 1.5 Bath upstairs and 1 Bedroom suite in basement. Private flat fully usable lot. (id:60626)
Planet Group Realty Inc.
8191 Kunimoto Court
Mission, British Columbia
This stunning, renovated home in the heart of Mission is ideal for large families or those seeking additional rental income. The main floor boasts a spacious layout with four generously sized bedrooms, a bright and inviting living room, and a cozy family room, perfect for gatherings and everyday living. The modern design and high-quality finishes throughout make this home move-in ready. Conveniently located just steps away from a traditional elementary school and a nearby bus route, this property offers easy access to local amenities and public transportation, ensuring both convenience and connectivity. Downstairs, the home features a two-bedroom suite and a separate one-bedroom suite, both ideal for extended family, guests, or rental opportunities. Don't miss this rare opportunity. (id:60626)
Planet Group Realty Inc.
559 Atton Lane
Saskatoon, Saskatchewan
Welcome to a truly custom Evergreen masterpiece, backing green space in one of the neighbourhood’s most desirable crescents. Highlights include a $30,000 designer lighting package featuring a 48” crystal statement fixture, an excessive window package that allows for substantial natural light, heated floors throughout all tile areas in addition to in-floor heat in the basement and triple car garage. Central air and central vac, solid core doors, and an architectural showpiece: two levels of see-through fireplaces wrapped in marble, dividing dining and living with style. The 3-car heated garage offers epoxy floors and upgraded garage doors, while the home itself is protected by a $50k Basement Systems waterproofing upgrade with triple sump pumps and backup. Outdoor living is maximized with a composite deck, partially covered with glass railing, stamped concrete patio, hot tub electrical rough-in, gas BBQ hookup, and an upper balcony overlooking the treed green space and walking paths. Inside, enjoy soaring 18-foot ceilings, a gourmet kitchen with extensive cabinetry and waterfall quartz tops, beautiful open stairs with designer glass railing, and dual laundry rooms for convenience. With four bedrooms and four bathrooms, the layout is both functional and luxurious. The primary suite is a retreat with a private balcony, spa ensuite with an air-jet tub, five-sprayer tiled shower, built-in vanity, and custom walk-in closet. Upstairs, two bedrooms share a Jack-and-Jill bath with a heated towel bar, plus a sitting area with a fireplace. The basement offers a tiled 80,000 BTU fireplace, wet bar, versatile gym space that doubles as a potential wine room with Vanee system and sprinklers installed, and theatre room rough-ins in both the basement bedroom and family room. This property goes far beyond any spec build, with a real brick exterior, premium finishes, and thoughtful upgrades throughout. (id:60626)
Coldwell Banker Signature
6 Wildflower Street
Kitchener, Ontario
Gorgeous 4-Bedroom Detached Home In The Prestigious Area Of Doon-South In Kitchener. Modeled Using The Lauren Blueprint, With 2557 Sqft, Dd Entry And An Open Concept Layout. Hardwood Floors And 9Ft Ceilings On The Main Level. Elegant Kitchen With Granite Counters, Longer Cabinets And A Cute Breakfast Area W/Sliding Door To The Backyard. The 12'X14' Deck. Professionally finished Spacious 2 Bedrooms Basement apartment W/Upgraded Large Windows. A Separate Entrance By Builder. Exposed aggregate driveway. Impeccably Clean! Sought-Out Location Near Conestoga College. Come Fall In Love With This Beautiful Home! (id:60626)
Homelife Superstars Real Estate Limited
66 10199 River Drive
Richmond, British Columbia
Parc Riviera Mews by DAVA - This is a 1316 sf 3 bedrooms and 2.5 Bath townhouse with a side by side double parking. It features geothermal heating & cooling, 9 foot ceiling in main living area, 4 burner gas stove, premium engineered hardwood flooring throughout living and dining areas, cozy carpets in bedrooms. Enjoy the waterfront community, dyke trail and park. Amenities include Club House, fitness room, indoor pool with hot tub and outdoor BBQ patio. Do not miss out! (id:60626)
Sutton Group - 1st West Realty
3112 271 Street
Langley, British Columbia
Exceptional Commercial Investment Opportunity! Zoned C-2, this versatile property allows for a wide range of commercial uses including group childcare, hotel development, and licensee retail (in accordance with the Liquor Control and Licensing Act). The Official Community Plan (OCP) supports Medium Density Residential development up to 6 storeys, offering excellent future redevelopment potential. The property features convenient lane access and includes a well-maintained rancher currently occupied by a reliable long-term tenant. Walking distance to all levels of schools (Parkside Centennial Elementary, Betty Gilbert Middle, Aldergrove Community Secondary), shopping centres, parks-this is a strategic investment in a thriving, amenity-rich neighbourhood. PHOTO IS MERE PROJECTION. (id:60626)
Exp Realty Of Canada
691 Rideau River Road
Montague, Ontario
This stunning waterfront home (2023) on 7.96 acres presents a rare opportunity: the perfect blend of artistic elegance, quality construction & waterfront lifestyle! Take the winding drive to privacy and serenity: it features 4 bedrooms, 3 bathrooms, a gracious foyer with radiant floor heat, a gourmet kitchen with quartz counters, stainless steel appliances, farmhouse sink, large island with seating & incredible expansive pantry! Entertain in the dining room adjacent the kitchen, which leads seamlessly with a sliding glass door to a wrap-around exterior deck with gorgeous waterfront vistas! The incredible living room with soaring windows & vaulted shiplap ceiling offers unparalleled waterfront views and an abundance of natural light! Vinyl & ceramic floors & wood accents throughout! The main floor primary bedroom suite with its private waterfront deck, walk-in closet & expansive ensuite is a true spa-like retreat! Main floor large powder room and separate mudroom/laundry room with ample cupboard space are located off the front foyer. Enjoy a loft style sitting room with waterfront views on the 2nd level next to two more large bedrooms & full bathroom. Take the wood hewn stairs to the lower level walkout family room, expansive recreation room, guest bedroom & massive gym; all with waterfront vistas and radiant flooring! This private oasis, where you can watch loons, herons and osprey from your expansive deck is a short drive from Merrickville, a historic, artisan community! Luxury and lifestyle await! (id:60626)
Royal LePage Team Realty
21 Locky Lane
Middlesex Centre, Ontario
Welcome to 21 Locky Lane, a modern masterpiece with unbeatable curb appeal and thoughtful design throughout. This 3-car garage home sits proudly on a beautifully landscaped lot and offers exceptional outdoor space, including both backyard and side yard areas perfect for entertaining or relaxing. Inside, you're greeted by soaring ceilings, oversized windows, and a layout designed for modern living. Designed for families and executive professionals, this home is a showstopper from the moment you step inside. The grand foyer sets the tone with soaring ceilings and sleek glass panels, leading into the breathtaking den, where floor-to-ceiling windows flood the space with natural light. A fireplace and feature wall stretches elegantly to the ceiling, complemented by custom cabinetry and designer lighting. The chefs kitchen is a dream come true, boasting sleek quartz countertops, a built-in pantry, and premium Fisher & Paykel appliances perfect for everything from intimate dinners to lavish entertaining. Upstairs, the primary suite is pure luxury, with an oversized walk-through closet and expansive windows. The ensuite rivals a high-end spa, offering a tranquil retreat at the end of the day. Two additional spa-like bathrooms, including a Jack and Jill bath, ensure convenience and style for the whole family. No detail has been overlooked, from the fully upgraded mudroom to motorized blinds controlled with a smartphone app for effortless ambiance. Outside, landscaped gardens and a fully fenced backyard create a private oasis. A covered patio with pull-down blinds makes for the perfect summer escape, whether you're hosting or unwinding. The 3-car garage and extended driveway provide ample space for vehicles, guests, and all your storage needs. Nestled in a serene community just minutes from top-rated schools, parks, and shopping, this home offers the perfect blend of grandeur and practicality. (id:60626)
Nu-Vista Premiere Realty Inc.
10 - 2848 King Street
Lincoln, Ontario
Welcome to maintenance-free living in the picturesque community of Jordan Village! This nearly 3000 sq. ft. condo beautifully combines comfort, style & convenience...all while being a short stroll to vibrant Jordan Village & minutes away from Niagara Bench Wineries, restaurants & shops! Step inside and be welcomed by the bright & inviting sitting room directly off the foyer. The spacious rec-room is a big, blank canvas, featuring a charming stone fireplace, lots of light & is just waiting for your vision to take it to the next level! Off the recreation room, through double doors is a spacious bedroom, with lots of light & an ensuite privilege bath. Head up to the main floor to discover an open concept living area enhanced by 9 foot ceilings, creating a bright and airy atmosphere. The classic white kitchen is sporting a glass & tile backsplash, stone counters, stainless steel appliances, centre island & additional servery cabinetry. Adjacent to the kitchen is the bright dining room, flooded with natural light & perfect for hosting family & large enough to entertain your closest friends. You'll love the bright living room with it's stone accent fireplace & rustic mantle, high ceilings and especially, the oversized walk-out doors leading to your private deck, perfect for outdoor enjoyment. The primary suite serves as a tranquil retreat, complete with an large walk-in closet and a stylish 5-piece ensuite, featuring double sinks, a walk-in tiled shower & a large free-standing soaker tub. The main floor also offers a dedicated laundry room and a generous second main floor bedroom, complete with ensuite privilege. Outside, this private end unit allows for tranquility with no rear or side neighbours, complimented by a wraparound porch that invites you to relax & unwind. This condo is an ideal choice for those seeking a vibrant retirement lifestyle in a community that feels like a weekend getaway. Don't miss your chance to experience this exceptional property, book today! (id:60626)
Bosley Real Estate Ltd.
47640 Rush Creek Line
Malahide, Ontario
Imagine waking up in your handcrafted Timber frame home, 2"x6" construction, sunlight streaming through expansive windows that frame breathtaking views of your sprawling 6.69 acre country estate. This isn't just a house, it's a lifestyle. Picture mornings spend sipping coffee on your upper deck 40'x18', the tranquil sounds of nature your only companions. Four spacious bedrooms, 2.5 baths plus roughed in bath on lower level. There's room for family and guests to comfortably share this retreat. The convenience of a large 30' x 30' two-car garage offers ample space for vehicles and hobbies alike. Gourmet kitchen with granite island and higher-end appliances. Even the finished walk-out lower level provides additional living space, perfect for recreation or conveniences, thanks to municipal water and geothermal heating/cooling system. Every window offers a picturesque scene, connecting you with the beauty of your surroundings. This timber frame sanctuary is more than just a home, it's an invitation to embrace a slower pace and savour the beauty of nature. All within your own private haven. Located on 35 minutes south of London and Hwy#401, 15 minutes south-east of St. Thomas. (id:60626)
RE/MAX Centre City Realty Inc.
31165 Sidoni Avenue
Abbotsford, British Columbia
SPACIOUS Family Home with Mortgage Helper in West Abbotsford!!Located on a quiet street in sought-after West Abbotsford, this well-kept home offers space, comfort, and unbeatable convenience. The upper level features 3 spacious bedrooms, a welcoming family room, a bright living room, and an open-concept layout perfect for everyday living. The ground floor boasts a huge bedroom/rec room & one-bedroom suite as a mortgage helper. Enjoy a large and inviting foyer, with tile and laminate flooring throughout for easy maintenance and modern appeal. This house comes with Central AC. Just 2 blocks from Blue Jay Elementary and Rick Hansen Secondary, and within walking distance to Fruiticana, High Street Mall, and other essential amenities. Quick and easy access to Highway 1 makes commuting simple. y!!!! (id:60626)
Century 21 Coastal Realty Ltd.
908-912 St. Laurent Boulevard N
Ottawa, Ontario
PRICE TO SELL..TWO RETAIL STORES WITH FULL BASEMENT AND TWO ONE BEDROOM APARTMENT ON THE TOP FLOORS...LOTS OF PARKING ON SITE..AS PER ZONING THE SITE COULD BE REDEVELOP INTO A 8 STOREY BUILDING RETAIL/APTS..SELLING FOR LAND VALUE... (id:60626)
Coldwell Banker Sarazen Realty
43 Dunnett Drive
Barrie, Ontario
Top 5 Reasons You Will Love This Home: 1) Say hello to a legal income-generating second suite that's professionally finished, city-registered, and completely turn-key, whether you're looking to offset your mortgage, host extended family, or run a top-tier rental, this 3,040 square feet gem does it all and looks good doing it 2) With over $350K in premium upgrades, this isn't your average renovation; think custom kitchen (May 2024)with 42 maple soft-close cabinets, gleaming quartz counters and backsplash, stylish porcelain tile, and warm birch hardwood throughout, every inch polished, elevated, and thoughtfully designed because the details matter 3) The second suite is a knockout with two spacious bedrooms, a designer kitchen, cozy living area, 4-piece bathroom, and its own laundry; private, stylish, and completely separate, its perfect for potential tenants or the in-laws who might never want to leave 4) The main living areas are drenched in natural light and feature expansive bedrooms, rich hardwood flooring, ample closet space, and well-appointed living spaces tailored for everyday comfort and effortless entertaining 5) Backyard bliss meets standout curb appeal with lush gardens, immaculate landscaping, and your own slice of serenity, topped off with a new Owens Corning shingled roof (2020); this home isn't just beautiful, its built to last. 2,075 above grade sq.ft. plus a finished basement. *Please note some images have been virtually staged to show the potential of the home. (id:60626)
Faris Team Real Estate Brokerage
908-912 St. Laurent Boulevard N
Ottawa, Ontario
PRICE TO SELL....SEE MLS X3189830 FOR DETAILS (id:60626)
Coldwell Banker Sarazen Realty
874 Topsail Road
Mount Pearl, Newfoundland & Labrador
INVESTMENT OPPORTUNITY. 95% LEASED TO TERRIFIC CORPERATE CLIENTS TILL JUNE 2029. ATTRACTIVE STEEL CONSTRUCTION BUILDING THAT HAS HAD A COMPLETED RENOVATION 2024. GREAT LOCATION ON TOPSAIL ROAD, MOUNT PEARL. FULLY LANDSCAPED, PAVED PARKNG FOR 15 CARS. WAREHOUSE AREA ABOUT 600 SQ. FT. WITH 2 OVERHEAD LOADING DOORS. VENDOR HAS USED IT FOR STORAGE BUT SURELY RENTABLE. GREAT INCOME AND VERY LOW EXPENSES. 1ST TIME OFFERING (id:60626)
Homelife Experts Realty Inc.
891 25 Avenue Sw
Salmon Arm, British Columbia
Discover Salmon Arm living at its best with this stunning new rancher by Hansbro Quality Homes—currently under construction in one of the city’s newest subdivisions. Known for their quality craftsmanship and thoughtful design, Hansbro brings their signature style and attention to detail to the Shuswap. Step inside and you’ll be welcomed by soaring 11-foot ceilings and oversized picture windows framing panoramic views of Shuswap Lake and the surrounding mountains. The open-concept main level flows seamlessly between the kitchen, dining, and living areas, creating the perfect space for gathering and everyday living. The primary suite is designed to impress, complete with a walk-in closet, a spa-inspired ensuite, and a smart connection to the laundry room. A second bedroom or office near the entry, along with a full bathroom, makes hosting guests or working from home effortless. The unfinished lower level is a blank canvas for your vision—roughed in for a legal suite, with the flexibility to add one or two bedrooms, plus a suspended slab under the garage that’s ideal for a media room, home gym, or even a hockey practice zone for the kids. All of this is set just minutes from Salmon Arm’s vibrant downtown, schools, parks, and recreation—plus the four-season lifestyle of the Shuswap right at your doorstep. Your opportunity to secure a brand-new home in a growing community is here—don’t miss it. (id:60626)
Real Broker B.c. Ltd
4405 - 1 Palace Pier Court
Toronto, Ontario
Palace Place redefines waterfront luxury with an unmatched resort-style lifestyle, offering first-class services and amenities that set the gold standard in Toronto living. This rare and expansive 1,491 sq. ft. suite, one of only 15 of its kind in the building, boasts two oversized bedrooms, two full bathrooms, and a sunlit solarium ideal for romantic dining, all complemented by rich wood flooring, stainless steel appliances, and a spacious in-suite laundry room with ample storage. Every window frames spectacular southwest views of Lake Ontario and the vibrant New Humber Bay Etobicoke waterfront. Enjoy the ease of all-inclusive maintenance fees, plus parking and a locker. Residents indulge in exclusive amenities including a private shuttle to Union Station and local malls, valet parking, a state-of-the-art fitness centre, indoor saltwater pool and spa, dry and steam saunas, a sky lounge, elegant party room, and games lounge with table tennis and billiards. Ideally situated on the shores of Lake Ontario, with effortless access to parks, shops, dining, medical services, airports, downtown Toronto, and major highways. (id:60626)
RE/MAX Condos Plus Corporation
203 4314 Main Street
Whistler, British Columbia
This is the largest one-bedroom floor plan in Bear Lodge; a spacious open layout includes a rare walk-in closet/dressing room and in-suite laundry. Located on the east-facing side of the building, the suite enjoys Blackcomb Mountain views from the private balcony. Perfectly positioned in the Village, you´re just steps from shops, restaurants, and ski lifts. The strata fee includes strata and property management, electricity, gas, hot water, internet, cable, garbage and snow removal, landscaping and common property maintenance, secure underground parking, ski lockers, and building key card access, gym and whirlpool, and private reception/concierge service. Zoned for Phase 1 nightly rentals and unlimited owner user. Furniture and artwork is included, don´t miss this turn-key opportunity. (id:60626)
Whistler Real Estate Company Limited
1822 A&b Maley Road
Revelstoke, British Columbia
Investor Alert! This fully renovated south-facing duplex offers an exceptional opportunity for staff housing, rental income, or multi-family living. Located on a spacious south facing 0.22-acre fenced lot, this property features 4 bedrooms + 2 dens and 4 bathrooms in total—each side offering 2 bedrooms, 1 den, and 2 full baths. Both units have been extensively updated with stylish finishes throughout. The kitchens feature modern cabinetry, new tile, vinyl plank flooring, and are fully equipped with stainless steel appliances including refrigerator, electric range, dishwasher, microwave, and in-suite washer/dryer. Most bathrooms have been remodeled with subway tile, new vanities, updated toilets, and modern tub/shower surrounds. Each den includes its own private exterior entrance, making it ideal for a home office, storage, or potential rental flexibility. Additional updates include fresh paint, new interior passage doors and hardware, and durable vinyl plank flooring throughout both units. Each side of the duplex also offers a covered carport, bonus storage area, and is heated with efficient propane-forced air systems, replaced within the last 5 years. The torch-on roof adds peace of mind and long-term durability. Situated in a quiet, residential area with quick access to the ski shuttle, walking trails, and elementary schools, this turn-key investment property checks all the boxes for functionality, location, and low-maintenance ownership. (id:60626)
RE/MAX Revelstoke Realty
2208 Surrey Road
West Kelowna, British Columbia
Welcome to Rose Valley, one of West Kelowna’s most sought-after communities! This beautifully designed 5/6 bedroom, 5 bathroom home with a LEGAL suite blends modern comfort with convenience, just 10 minutes from the bridge for an easy commute downtown. Step inside to find soaring ceilings in the great room, a cozy gas fireplace, and contemporary finishes including quartz countertops and premium flooring throughout. The fully self contained 1 bedroom suite offers excellent mortgage helper potential or private space for family. With a double garage plus generous driveway parking, this home provides plenty of space for vehicles and guests. Families will love being close to top rated schools, parks, and endless hiking trails, while shopping, dining, and everyday amenities are only minutes away. Whether you’re relaxing at home, exploring the outdoors, or commuting into the city, this home delivers the perfect balance of lifestyle and location. This is a brand new 4 lot subdivision. (id:60626)
RE/MAX Kelowna
2120 Fiddlers Way
Oakville, Ontario
Located in a highly desirable Oakville neighbourhoods, this 3+1 bedroom, 3-bathroom freehold townhome offers the perfect blend of comfort, location, and function. Situated directly across from a park and minutes from Oakville Trafalgar Memorial Hospital, with top-ranked schools like Garth Webb SS and Forest Trail PS nearby. Public transit and major highway access make commuting simple and efficient. Interior features include hardwood flooring throughout, granite kitchen countertops, custom pantry, upgraded cabinetry, and wrought-iron staircase spindles. A spacious main-floor room provides flexibility as a home office or additional bedroom. The home also includes an energy-efficient tankless hot water system.Enjoy a professionally landscaped backyard with mature trees, including Japanese maple and cedar, a stone patio, gas line for BBQ, and a custom pergola, ideal for outdoor living with minimal maintenance. Located in a well-established, family-friendly community close to shopping, schools, green space, and trails. (id:60626)
RE/MAX West Realty Inc.
5125 49 Avenue
Rimbey, Alberta
Excellent investment opportunity in the vibrant community of Rimbey. Close to Red Deer, Sylvan lake, Rocky Mountain House, Lacombe and Ponoka which makes it a short distance to all the central Alberta hubs. Fully rented 12 suite apartment building that's well maintained and no vacancy for many years. Lots of upgrades to the building over the years to include doors, windows, siding, pitched shingle roof, electrical, BCI boiler system ( approx 2018 ) and most suites have newer updated modern vinyl plank flooring. Self managed by the owners, clean through out and long term tenants, most are now on month to month leases. Lower units (4) are all very spacious 1 bedroom units approx 658 Sq ft per unit and the remaining ( 8 ) 2 bedroom units approx 725 sq ft per unit. Each is very bright and spacious layouts with extra large windows including the lower units all with plenty of storage space. Easy to maintain grounds and a very functional design with no long hallways. Coin operated laundry, energized parking stalls and comes with a storage shed. Great location in town within few min walking distance to the hospital, schools, shopping and downtown, all around solid investment opportunity here. Be sure not to miss out. (id:60626)
RE/MAX Real Estate Central Alberta
83 Crosswinds Drive
Kitchener, Ontario
For more info on this property, please click the Brochure button.Located at 83 Crosswinds Drive in Kitchener, ON, this open-concept two-story home is 2485 finished square feet with an attached double garage and a paved driveway, withing walking distance of a neighborhood park. The main floor, with a 9-foot-high ceiling, consists of a great room, kitchen, dinette, den with a large front-facing window and a powder room. The great room includes a modern linear gas fireplace, pot lights and a large window with a view of the backyard. The kitchen, brightly lit by pot lights, contains upgraded white cabinetry with upper under-cabinet lighting, premium quartz countertops and a generous black island that includes a breakfast bar. The dinette features a pendant light fixture and a sliding patio door with access to the rear yard. Hardwood flooring covers the main level, except for tile flooring in the powder room and entrance from the garage. An oak staircase to the second floor is brightened by a window in the landing area. The upper level includes four bedrooms, a main bathroom with two vanities and a skylight, as well as a conveniently located laundry room. The master bedroom has a coffered ceiling, a generous walk-in closet and a luxurious ensuite with a free-standing soaker tub, tile shower with glass surround and door and a separate toilet room. Additional items included are air conditioning, five appliances and a chimney-style rangehood in the kitchen. This new home is finished and move-in ready! Property not yet assessed. (id:60626)
Easy List Realty Ltd.
302 2280 Wesbrook Mall
Vancouver, British Columbia
Bright & Spacious 1,269 sqft 3-Bed SW Corner in the Heart of UBC Beautifully maintained and recently updated with fresh paint and new flooring, this nearly 1,300 sqft southwest-facing home offers over-height 9' ceilings, a generous kitchen with eating area, and formal living/dining rooms opening onto a sunny balcony. Steps to UBC´s shopping, arts, and world-class academic & athletic facilities, plus minutes to beaches, parks, and trails. Includes 1 parking & oversized storage locker. (id:60626)
RE/MAX Crest Realty
3880 Major Mackenzie Drive
Vaughan, Ontario
Welcome to 3880 Major Mackenzie Dr.! Located in a charming community of Cold Creek Estates in Vellore Village. Rarely offered end-unit with 3 bedrooms plus one finished bedroom with an ensuite bathroom on the lower level! 4 bathrooms with sun-filled spacious rooms and a double car garage with a double car driveway. This functional layout townhouse offers over 2000 sqft, with 10' ceilings on the main floor and 9' ceilings on the second floor. The second floor also has a laundry room for convenience. upgrades: extra-large crown moldings and 10' oversized baseboard main and upper floor; granite counter top; upgraded windows and doors casing from builder, custom wainscoting, pot lights, freshly painted in 2024, marble kitchen backsplash; there is an independent thermostat for the lower level with floor-heated style. close to High School HWY400, Grocery stores, Banks, and shopping Centers. POTL: monthly fee is $153.31. (id:60626)
Homelife New World Realty Inc.
600 8155 Capstan Way
Richmond, British Columbia
Move in now-Brand new! Special offer: Deposit to Own Program! For more details, contact the listing agent. Welcome to ViewStar, Richmond's largest waterfront community. This 2-bedroom, 2-bath unit with a beautiful garden view includes 1 parking stall and 1 bicycle locker. Features include high ceilings, engineered hardwood floors, luxury cabinetry with Miele appliances, and air conditioning. Enjoy premium amenities such as a clubhouse, indoor swimming pool, gym, entertainment room, and a rooftop garden. Just steps to SkyTrain, and close to schools, Costco, Yaohan Centre, T&T, Lansdowne, Richmond Shopping Mall, restaurants, Sea Walk, and the community center. A truly central location -- must see! (id:60626)
RE/MAX Crest Realty
Lot #52 - 65 Arrowwood Path
Middlesex Centre, Ontario
Welcome to Timberwalk in Ilderton - Love Where You Live! TO BE BUILT by Melchers Developments Inc., a trusted, family-run builder celebrated for craftsmanship, timeless design, and a legacy of building in London and surrounding communities since 1987. Timberwalk offers the perfect balance of small-town charm and modern convenience-just minutes north of London. Choose from a stunning collection of custom-designed homes showcasing exceptional attention to detail, open-concept layouts, and premium finishes throughout. Each floor plan is thoughtfully designed with today's families in mind, featuring bright, functional living spaces, generous kitchens with quartz countertops, custom cabinetry, and large islands overlooking spacious great rooms-ideal for entertaining or relaxing. Personalize your home with Melchers' in-house design team to create a space that reflects your lifestyle. Nestled in the heart of Ilderton, Timberwalk offers a peaceful, family-friendly atmosphere surrounded by parks, walking trails, and green space. Enjoy the relaxed pace of small-town living without sacrificing proximity to schools, shopping, golf courses, and all the amenities of London just a short drive away. Discover why families have trusted Melchers Developments Inc. for generations. Register now for builder incentives and reserve today before 2026 price increases.Visit our model homes at 110 Timberwalk Trail in Ilderton and 44 Benner Blvd in Kilworth Heights West, open most Saturdays and Sundays 2-4 p.m. Note: Photos are from a model home and may show upgrades not included in the prices and are for reference only. (id:60626)
Sutton Group Pawlowski & Company Real Estate Brokerage Inc.
Exp Realty
32514 Carter Avenue
Mission, British Columbia
CORNER LOT in a prime location! WELCOME to this immaculate 2-storey home in one of the BEST quiet locations! 6 bedrooms & 4 FULL bathrooms. TONS of Natural light from all angles, upstairs features 3 spacious bedrooms, including a master with ensuite. Main floor boasts a formal living room, spacious family room, and an open-concept kitchen with pantry, all enhanced by high ceilings and natural light. Downstairs offers a large Bedroom or Rec room with a full bath-perfect for guests or extended family-plus a 2-bedroom basement suite INCOME POTENTIAL $ with a separate entrance as a mortgage helper. Roughed-in central vacuum and alarm wiring. Home is very well taken care of, don't miss out, Contact Today! (id:60626)
Pathway Executives Realty Inc.
Office 250 8415 Granville Street
Vancouver, British Columbia
An Exceptional opportunity to acquire brand new West Side Vancouver commercial real estate assets.This southern pocket of Granville Street is a serene and well-established residential neighbourhood with exceptional exposure to vehicular and pedestrian traffic. Located on the south end of Granville Street, the property is conveniently accessible from all other areas of Vancouver and is just minutes from Richmond, the Vancouver International Airport.Marine Gateway, and the Marine Drive Canada Line Station. Ideal for self-use and investors alike. The development is a collection of 64 residential units, 10 office units, and eight retail units. Estimated completion in Spring 2025. (id:60626)
RE/MAX Crest Realty
209 488 W 58th Avenue
Vancouver, British Columbia
Park House features iconic concrete buildings by award-winning FRANCL Architecture, set beside Winona Park and Langara Golf Course. Enjoy the convenience of South Cambie´s growing hub and the upcoming SkyTrain station. The sleek kitchen boasts Italian Scavolini cabinetry, Miele appliances, and Caesarstone countertops with a waterfall island. Spa-inspired bathrooms feature floor-to-ceiling tile, Grohe fixtures, and built-in medicine cabinets. The spacious den is ideal for a home office. Engineered oak hardwood flooring flows throughout, with A/C, heating, and 9´ ceilings. Includes one gated underground parking stall. Steps to Marine Gateway, T&T, Cineplex, SkyTrain. School catchment: Sexsmith Elementary & Churchill Secondary. This unit is tenanted until December, 2025. (id:60626)
Luxmore Realty
129 1480 Southview Street
Coquitlam, British Columbia
welcome to this sought after neighborhood with a very functional layout townhouse. (id:60626)
Macdonald Realty Westmar
31910 Mayne Avenue
Abbotsford, British Columbia
Perfect 5 Bed 3 Bath family home in West Abbotsford, nestled on a quiet street near Clearbrook Elementary, Gordie Howe Middle & Mouat Secondary Schools. Fully finished 2 Bedroom Legal Basement. Call today to book your viewing! (id:60626)
Nationwide Realty Corp.
11335 Glen Avon Drive
Surrey, British Columbia
Great rental property 1/2 duplex sharing #21,700sqft lot backing onto private ravine in a nice and quiet neighborhood.6 bedrooms, 2 bath & 2 kitchens. The large mortgage helper is great for first time buyer or investor for cash flow. Well maintained property, Great tenant. (id:60626)
RE/MAX Colonial Pacific Realty

