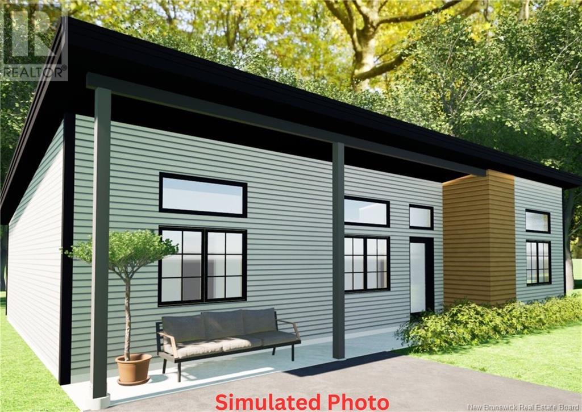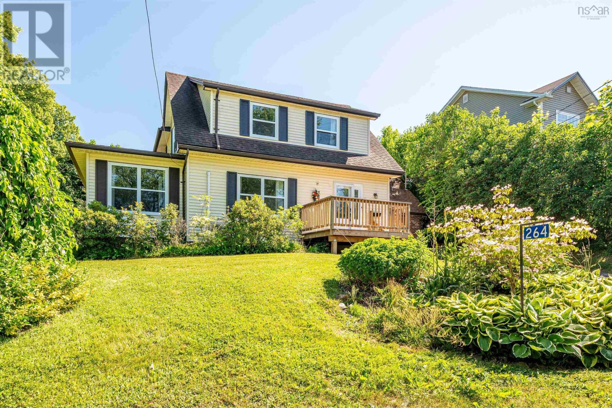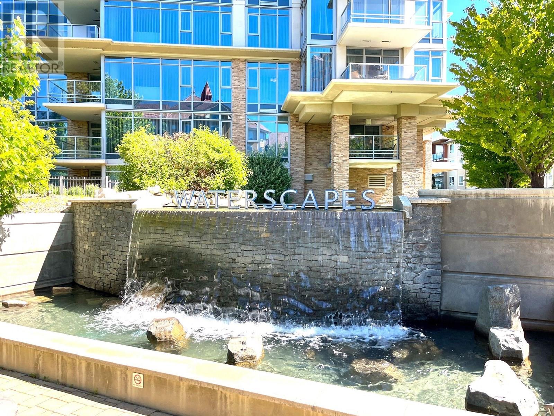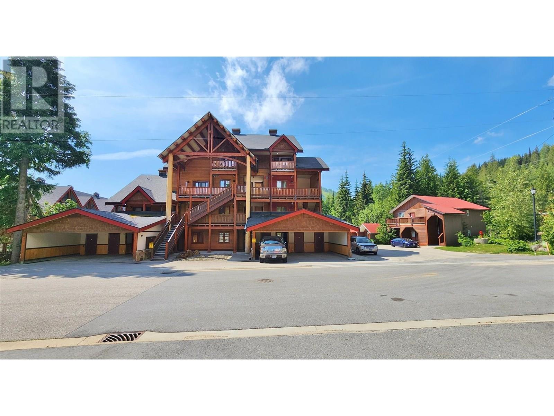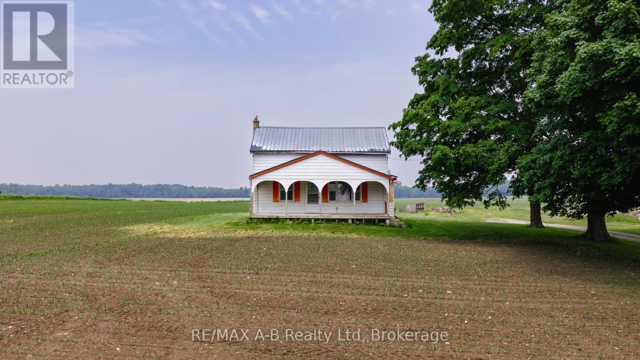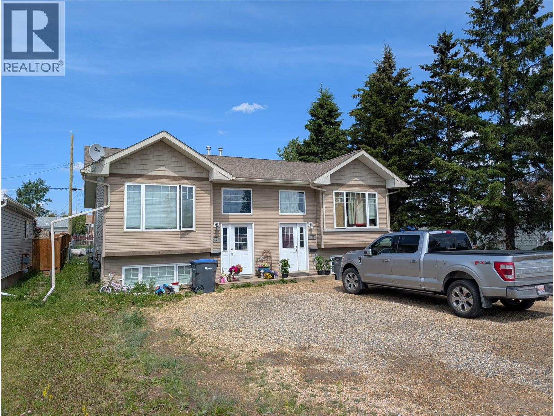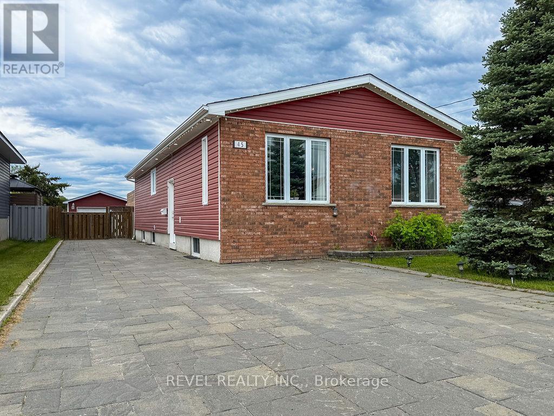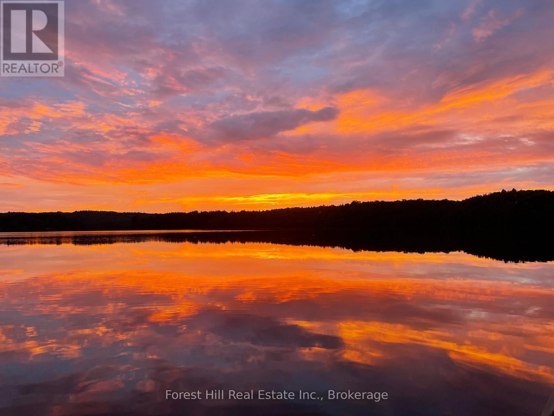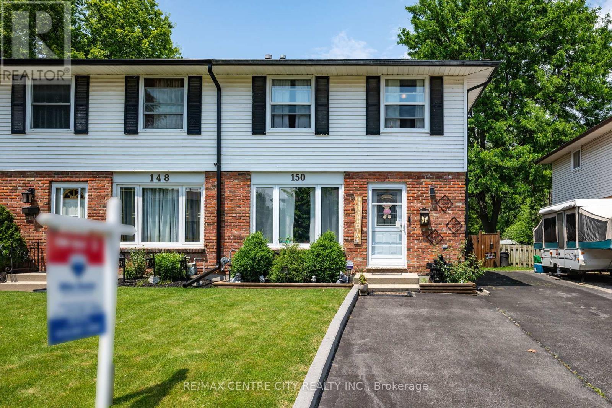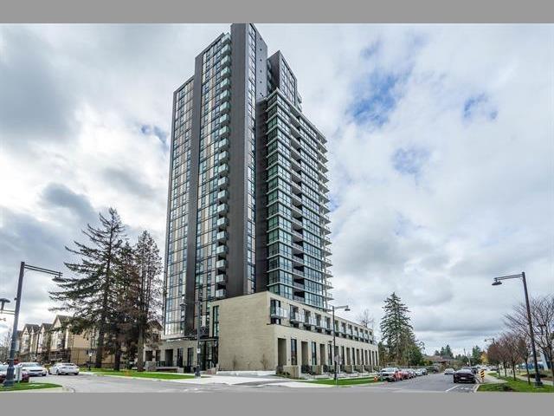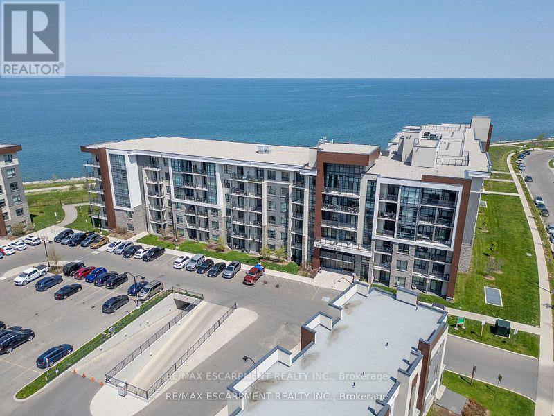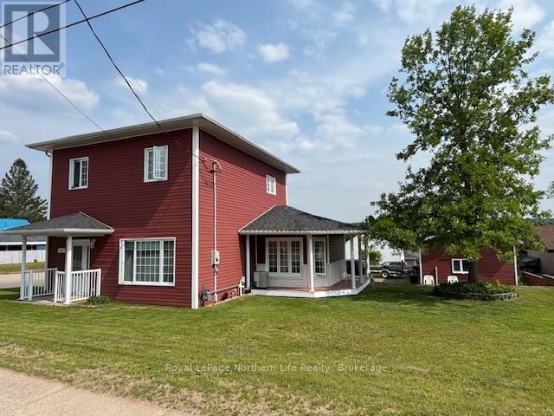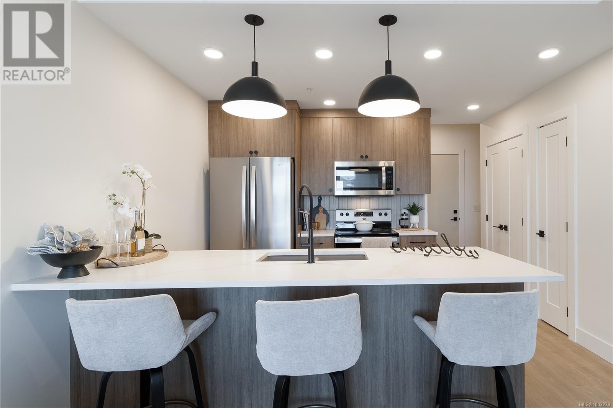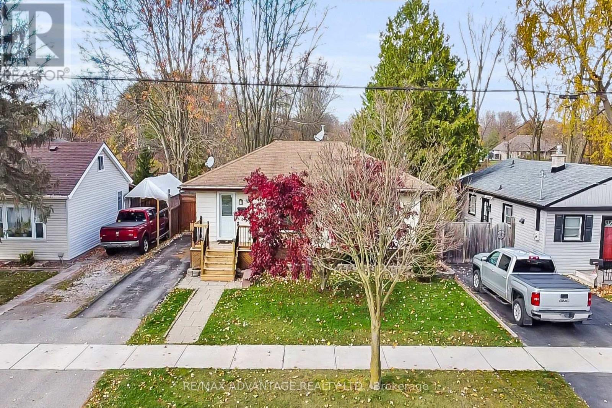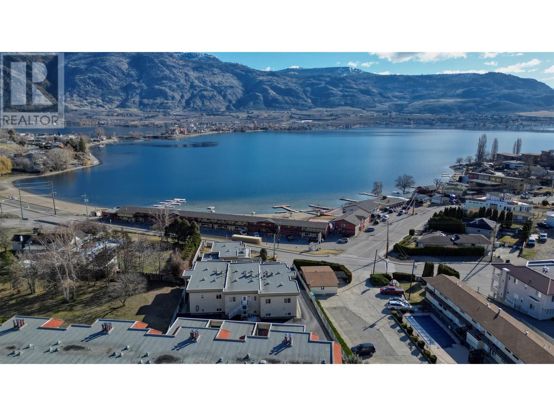35 Sunset Drive
Fredericton, New Brunswick
Coming Soon Charming New Construction on Sunset Drive! Be the first to own this thoughtfully designed new build, nestled in the heart of popular Nashwaaksis on Sunset Drive. With its charming curb appeal and functional layout, this home is perfect for modern family living. Step inside to a bright and airy open-concept main level featuring a spacious kitchen with a large center island, walk-in pantry, and plenty of cabinetry ideal for everyday living and entertaining. The dining area flows seamlessly to the back patio through sliding doors, while the inviting living room offers a cozy place to relax. The private primary suite includes a walk-in closet and ensuite bath. Two additional bedrooms are located on the opposite end of the home, along with a full 4-piece bath. A separate laundry room adds everyday convenience. Additional features include vinyl flooring throughout, energy-efficient ductless heat pump, and ICF foundation. The lower level is roughed in for a third bathroom and ready for your personal finishing touches. Exterior perks include a topsoiled and hydroseeded yard, and a 20x50 crushed rock driveway, offering ample parking. Dont miss this beautiful, brand-new home in a sought-after locationmove-in ready and waiting for your personal touch! (id:60626)
Exit Realty Advantage
264 Highland Avenue
Windsor, Nova Scotia
Welcome to this charming family home in a sought-after Windsor neighborhood, close to highway access and downtownamenities.Set on a generous lot, the large backyard is perfect for gardening or outdoor entertaining. The home has 4 bedroomsand 2.5 bathrooms, with potential to add 2 to 3 more bedrooms ideal for growing families. Built in 1940 and expanded in the1990s. Extensive upgrades have been done in the past two years, including new windows and outdoor doors, appliances, paint,light fixtures, flooring, and front and back deck. This home features a spacious primary bedroom with ensuite and a versatileoffice (previously a bedroom). The main floor includes a cozy living room with ductless heat pump, large eat-in kitchen withhidden laundry, dining room, flexible office space, and a half bath. A family room with wood-burning insert addswarmth.Upstairs are two bright bedrooms, a full bathroom, and a large primary suite with second heat pump, walk-in closet, andensuite with jetted tub and shower.The lower level offers an additional bedroom (non-egress window), den with bar, familyspace, kitchenette, full bath, and storage great for a theater, gym, or workshop.An attached 14 x 22 garage completes thiswell-maintained home with hardwood floors on the main, new laminate upstairs, and vinyl in kitchen and bath. Schedule your viewing today! (id:60626)
Keller Williams Select Realty
225 Farnham Gate Road
Halifax, Nova Scotia
Welcome to 225 Farnham Gate Road, a beautifully maintained townhouse condo offering comfort, convenience, and exceptional value in one of Halifaxs most desirable neighbourhoods. Perfectly situated in the vibrant Clayton Park community, this home offers easy access to schools, shopping, parks, and public transitall just minutes from your front door. This spacious two-storey condo features a thoughtfully designed layout across three fully finished levels. On the top floor, you'll find three bright, generously sized bedrooms and a modern full bathroom. The main level boasts a large eat-in kitchen with plenty of counter space, a cozy living area, and direct access to a sunny private deckperfect for entertaining or relaxing outdoors. A convenient powder room completes the main level. Downstairs, the finished basement offers a flexible space ideal for a home office, fitness area, or family room. This level also includes a sleek, newly renovated full bathroom, additional storage, and direct access to a built-in single-car garage. This home is part of a well-managed and financially sound condo community, made up of just eight units. Monthly condo fees are affordable and include exterior maintenance, snow removal, and lawn caremaking homeownership easy and stress-free. Whether you're a first-time buyer, a young family, or looking to downsize without compromising on space or location, this townhouse delivers on all fronts. With tasteful updates throughout and a warm, welcoming atmosphere, its ready for you to move in and make it your own. Homes in this area are rarely available for longbook your showing today and see why this property stands out from the rest. (id:60626)
Royal LePage Atlantic
1089 Sunset Drive Unit# 112
Kelowna, British Columbia
This stunning condo offers an unparalleled lifestyle in Kelowna, combining waterfront proximity, urban convenience and natural beauty. Enjoy an oversized private yard overlooking a protected bird sanctuary, ensuring peaceful mornings with the sounds of nature and unobstructed views. Within easy walking distance to a vibrant array of coffee shops, diverse restaurants, Prospera Place, and the Ellis street market. Recent upgrades include luxury vinyl plank flooring, elegant quartz countertops, sinks and faucets, blinds, and all new appliances. Enjoy the custom-built walk-in pantry and closet for extra storage and organization. Waterscapes also provides resort-like amenities including an outdoor pool, hot tubs, bbq area, pool tables, a well equipped gym, convenient suites for visitors, and a bookable lounge area for gatherings.Includes 1 secured underground parking spot and a storage locker. Pet-friendly (2 dogs, 2 cats, or one of each—no size limit). This main-floor 1 bed / 1 bath condo is available for quick possession. Monthly Strata fees of $451/month. Click Multi-Media to view floor plan, X out to view virtual tour. (id:60626)
RE/MAX At Mara Lake
1080 Olaus Way Unit# 3a
Rossland, British Columbia
Wake Up to Red Mountain Views – 2 Bed / 2 Bath Lofted Condo at Red Resort!!! Welcome to your mountain escape! This 753 sq. ft. lofted 2 bed / 2 bath condo offers stunning unobstructed views of Red Mountain, with ski-in / bike-in / bike-out access and year-round adventure just steps from your door. Designed for comfort and style, the home features warm wood accents, large windows, a cozy gas fireplace, and a south-facing deck perfect for apres relaxation. The lofted primary suite boasts a private, covered north-facing deck, while both bathrooms offer modern fixtures and a clean, calming aesthetic.. Enjoy Rossland’s vibrant mountain lifestyle with world-class skiing and the new Bike Park at Red, Black Jack Nordic trails, and hiking right outside. Whether you're looking for a full-time residence, weekend getaway, or investment property, this ski-themed condo is your gateway to inspired living. Welcome home to Rossland. (id:60626)
Century 21 Kootenay Homes (2018) Ltd
90 Highwood Ba
Devon, Alberta
FANTASTIC FAMILY HOME with Park-like Backyard! OVER 2277 SQ FEET OF LIVING space-URL VIDEO TOUR around in a middle of page. Enjoy your private oasis in this beautiful family home featuring a stunning park-like backyard perfect for quite moments or kids to play.The main living area boasts soaring vaulted ceilings in the living room, dinning room, kitchen and kitchen nook, complemented by three specious bedrooms, and two full bathrooms upstairs.On the bright ground-level third floor, you will find a cozy family room completed with a fire place, and bar area, plus another full bathroom, bedroom and convenient laundry room.The basement is nearly fully finished offering a huge additional room, and flexible space - ideal for a home office ,gym, or play area. Step outside to an impressive three-tired HUGE deck with West exposure overlooking a serene green space with no neighbours behind. This ONE- OF -A- KIND home is located close to schools, shopping, and major routes, offering both privacy, and convenience. (id:60626)
RE/MAX Excellence
24 Nipewon Road
Lac La Biche, Alberta
Commercial Opportunity on Nipewon Road! Formerly known as Stewart Sales and Rentals, this commercial property offers nearly 5,300 sq. ft. of main shop space along with additional outbuildings, all situated on a .78-acre lot in a prime location in Lac La Biche. Whether you're looking to establish a new business or expand an existing one, this property has the space and flexibility to suit a variety of commercial needs with office space, retail space, single bay and parts room, coffee room. Other features include attached dry storage and a cold storage shop at the rear of the property. Conveniently located on Nipewon Road, it offers great visibility and accessibility. There would be a ossible Linde Bottle supply opportunity for this location for an interested buyer. There is also an adjacent .80-acre lot that may be available for purchase as part of a package deal, offering even more potential for expansion. Don’t miss out on this excellent opportunity to invest in a growing community! (id:60626)
RE/MAX La Biche Realty
17570 Elginfield Road
Perth South, Ontario
Situated only minutes outside the beautiful Stonetown of St. Marys, this four-bedroom, 1 1/4 story home offers the perfect opportunity to create your dream country retreat. Set back off of a paved road, this tranquil home sits on a peaceful 1.108-acre lot surrounded by mature trees and natural beauty. Follow the long private laneway to your own slice of rural paradise, where you'll find a spacious yard with endless potential a future detached shop or garage, gardens, outdoor entertaining, or simply enjoying the serenity of country living. Inside, the home offers a functional layout with a 4-piece bathroom , eat in dining room, living room and main floor laundry. Whether you're a first-time buyer, a young family, or someone dreaming of life outside the city, this property offers space, privacy, and a chance to create something truly special. (id:60626)
RE/MAX A-B Realty Ltd
312 99 Avenue
Dawson Creek, British Columbia
2007 full side by side duplex with long term tenants in place. Each side features an upper floor with a spacious, airy, open living/kitchen/dining plus a full 4pc bath. The basement features big windows in all 3 bedrooms, a large laundry / landing room and a full size 4pc bathroom. The lot features miles of open parking and 2 fully fenced, private back yards and back decks. Call now for rents and more details. (id:60626)
RE/MAX Dawson Creek Realty
45 Jade Avenue
Timmins, Ontario
A bungalow that truly has it all! With 1148 sqft featuring 3+2 bedrooms and 2 bathrooms, it provides plenty of space for the whole family. The 14ft x 22ft heated detached garage is a bonus. Imagine enjoying the summer months in the above ground heated pool or unwinding in the hot tub anytime of the year. This home has undergone numerous updates over the years, including roof shingles, siding, kitchen, 5 piece main floor bathroom and flooring, ensuring modern comfort and style. The rec room is perfect for entertaining, while the backyard offers an amazing space to relax and enjoy outdoor activities. Interlock driveway and parking for 5 vehicles. Don't miss out on this fantastic opportunity! Ideal for a growing family. (id:60626)
Revel Realty Inc.
1168 Inspiration Drive
Algonquin Highlands, Ontario
Beautiful sunset views of crown land, spectacular waterfront sand shore and deep water on quiet, pristine Fletcher Lake near Dorset. This deep lake has an enormous amount of crown land, mixed with smartly developed clusters spacious properties. Excellent boating, kayaking, canoeing, swimming and fishing. Quaint 3 bedroom, one bathroom, 3 season cottage steps from the lake with 2 docks, deck & shed. Open concept and views to the forest & lake. Convenient septic system, installed in 2008, with sanctioned outdoor shower flowing into it, as well. Many appliances & furnishings included in the sale. High-end wood stove WETT-certified and installed in 2022. Board & batten siding, done in 2018. Cement piers replaced in 1999. Asphalt roof (2012). Most access this cottage via a short seasonal road and long, but picturesque stairway (i.e. 110 steps) from the multi-vehicle parking area. (This cottage can ALSO be accessed by boat from a nearby public landing, if the stairs are too challenging.) GREAT CELL SERVICE! Water/lake levels are very stable. Gorgeous environment for hiking and exploring. In early spring, Lake Trout & Speckled Trout can be caught from the dock or through the ice in the winter months. Affordable opportunities on this lake are rare. Start making memories today! (id:60626)
Forest Hill Real Estate Inc.
150 Culver Crescent
London East, Ontario
Charming & Updated 3-Bedroom Semi-Detached in Prime Location! Discover this beautifully maintained 3-bedroom semi-detached home, perfect for first-time buyers, downsizers, or anyone seeking a low-maintenance lifestyle with excellent value. Move-in ready and full of thoughtful upgrades, this home offers comfort, style, and flexibility. Step inside to find: Recently paint throughout for a modern, clean feelA partially finished basement featuring a cozy home theatre/rec room ideal for relaxing or entertainingUpgraded furnace & A/C (2022) for year-round comfortWater filtration system and updated light fixtures for added convenienceOutdoor highlights include a gazebo (2020), storage and workshop sheds, shaded swing, and a beautifully constructed deck, fence, and gate (2022)The second-floor bathroom has been tastefully enhanced for a fresh, updated lookLocated in a quiet, family-friendly neighborhood just minutes from Fanshawe College, parks, schools, shopping, and with easy access to Highway 401, this home checks all the boxes for location and lifestyle. Why settle for a condo? This property offers the same low-maintenance benefits with more space, privacy, and no condo fees. (id:60626)
RE/MAX Centre City Realty Inc.
308 10333 133 Street
Surrey, British Columbia
This meticulously designed studio offers an open-concept floor plan with soaring ceilings, sleek two-toned cabinetry, and high-end Italian Fulgor-Milano appliances, including a gas cooktop. The spa-like bathrooms elevate the overall luxury experience. Perfectly situated in the highly sought-after West Village, this residence is just a 5-minute walk to Surrey Central SkyTrain Station and nearby parks. Residents can enjoy a range of premium amenities, including a sophisticated lounge with a fully equipped kitchen, BBQ and outdoor pits, a games room, a children's play area, a private co-working space, an infrared sauna, a well-equipped gym, a yoga studio, and a dedicated spin room. Schedule your private showing today. OPEN HOUSE SAT & SUN FROM 2-4PM (id:60626)
RE/MAX City Realty
239 - 101 Shoreview Place
Hamilton, Ontario
Experience lakeside living at its finest in this highly upgraded 1 bedroom + den condo in Stoney Creeks desirable waterfront community. Offering 668 sq ft of modern, open-concept living with stunning views of Lake Ontario, this stylish unit features quality finishes throughout, including a sleek kitchen with stainless steel appliances and white cabinets. Enjoy the convenience of underground parking and a storage locker. The building offers exceptional amenities, including a full gym, party room, and a rooftop terrace with panoramic lake views. Ideal for professionals or downsizers seeking comfort, style, and a waterfront lifestyle (id:60626)
RE/MAX Escarpment Realty Inc.
229 Cobblestone Gate
Airdrie, Alberta
Welcome to this beautifully designed Talo model townhome by Rohit Homes, nestled in the dynamic and fast-growing community of Cobblestone in Airdrie. This middle unit in a modern 4-plex offers the perfect blend of style, functionality, and value—ideal for families, first-time buyers, or anyone looking to downsize without sacrificing space.Boasting 1,520 sq ft above grade, this home features 3 bedrooms, 2.5 bathrooms, and a smart, open-concept layout. The main floor impresses with 9' ceilings and a seamless flow between the kitchen, dining, and living areas—perfect for both everyday living and entertaining. The contemporary kitchen shines with quartz countertops, a central island, and designer cabinetry, offering plenty of prep space and casual dining options.Upstairs, you'll find a spacious primary suite with a private ensuite, two additional bedrooms, and a conveniently located laundry room. The unfinished basement is a blank canvas, offering endless possibilities—whether you're dreaming of a home gym, media room, or additional bedrooms.A rear parking pad adds everyday ease while maintaining the clean, modern curb appeal. Located in vibrant Cobblestone, this home provides quick access to schools, parks, shopping, and major routes—making commuting to Calgary or escaping to the mountains a breeze.Don’t miss your opportunity to own this thoughtfully crafted, low-maintenance home in one of Airdrie’s most exciting new communities—book your showing today! (id:60626)
Exp Realty
101 Shoreview Place Unit# 239
Hamilton, Ontario
Experience lakeside living at its finest in this highly upgraded 1 bedroom + den condo in Stoney Creek’s desirable waterfront community. Offering 668 sq ft of modern, open-concept living with stunning views of Lake Ontario, this stylish unit features quality finishes throughout, including a sleek kitchen with stainless steel appliances and white cabinets. Enjoy the convenience of underground parking and a storage locker. The building offers exceptional amenities, including a full gym, party room, and a rooftop terrace with panoramic lake views. Ideal for professionals or downsizers seeking comfort, style, and a waterfront lifestyle (id:60626)
RE/MAX Escarpment Realty Inc.
511 Brydges Street
Mattawa, Ontario
It's finally on the market your forever home. This very well maintained three-bedroom two story has the bedrooms and main bathroom on the second floor. The vast open concept main floor with a powder room, den, living room, dining room and kitchen is perfect for entertaining. A chef's dream kitchen with a very large island to gather around and prepare some culinary delights. This kitchen has tons of storage including a large food pantry. It also has the option of electric or natural gas for stove. Natural gas is also available for the BBQ which is on the large, covered deck just off the kitchen. The deck, with enough room for an outdoor living room and a dining area is a great place to host a dinner or just sit back and have a few beverages with friends. The house has many windows which is great to allow a cross breeze of fresh air from any direction. The basement is ready for your imagination. It has a large semi-finished area for a recreational room, laundry room and plenty of space for storage. The basement is also plumbed in and ready for another full bathroom. The heated garage has a workshop and attached shed with plenty of storage. Close to all amenities. Only a 10-minute walk to downtown. (id:60626)
Royal LePage Northern Life Realty
16 Kings Road
Bishop's Falls, Newfoundland & Labrador
WELCOME HOME ! This 3 bedroom all on one level home located in the scenic Town Of Bishop's Falls could be the perfect place to call home ! This property is stunning inside and out with exterior features that include all vinyl windows, doors and siding, fully paved driveway, fully landscaped, fully fenced rear yard, concrete front patio and walk way and pressure treated rear patio. Interior features an open concept kitchen/dining room and living room; living room offers a beautiful propane fireplace, vaulted ceilings and vinyl laminate flooring and custom lighting. Kitchen has white shaker hardwood cabinets with tiled backsplash , appliances and large island with bar stools and dining area; master bedroom with ensuite and walk in closet , 2 additional bedrooms, main bath ,laundry and 28x9 sun room. More great features of this home include in-floor heating, R60 Insulation in ceiling, R32 in exterior walls and a 22x22 attached garage. This home is situated in a great neighborhood and is close to the T-Rail and Exploits River for all your outdoor needs ! (id:60626)
Keller Williams Platinum Realty - Grand Falls
102 201 Dogwood Dr
Ladysmith, British Columbia
Welcome to Dalby's on Dogwood, where luxury meets convenience in the heart of Ladysmith, BC. This exclusive residence offers a blend of sophisticated design, modern amenities, and a prime location, ensuring an exceptional living experience for residents of all ages. The architectural beauty is complemented by breathtaking panoramic views of the harbour, providing a picturesque backdrop to daily life. This boutique 5-storey building offers 25 residences, each meticulously designed for comfort and functionality. Beyond the impeccable interiors, Dalby's boasts an array of building amenities designed to enhance your lifestyle. Secure parking and bike storage ensure peace of mind, while a sleek lobby welcomes you home each day. Residents can also take advantage of a common roof deck patio, perfect for gatherings and soaking in the coastal scenery. For pet owners, a dedicated dog washing station adds convenience to everyday life, while beautifully landscaped grounds provide a serene escape. Our prime location in Ladysmith offers the best of both worlds: a tranquil coastal lifestyle with easy access to urban conveniences. Explore pristine beaches, wander through breathtaking parks, or stroll through charming shops—all just minutes from your doorstep. Whether you're a young professional seeking a vibrant community or a retiree longing for a peaceful retreat, Dalby's on Dogwood offers the perfect place to call home. Experience the essence of coastal living at its finest. This 1 bed + den, 2 bath home offers high-end finishes, in suite laundry, included appliances, window coverings and ocean views from your own patio. Book your private showing today! (id:60626)
Century 21 Harbour Realty Ltd.
181 Morris Street
Pembroke, Ontario
Exceptional brick 2 Storey family home, close to schools, shopping and the Pembroke Regional Hospital. Enter the large breezeway/mudroom, leading into a LARGE updated, modern white kitchen with ample cabinets and tons of counter space including a handy breakfast nook. A convenient full bath and laundry are also on the main level. The Living room and formal dining room are bright filled with natural light and roomy with hardwood flooring and numerous windows. Upstairs you will find 3 spacious bedrooms - all with hardwood floors and a modern 4pc bath. Head downstairs to a finished basement with another bath (2 pc), a family room with a kitchenette. Loads of space in this charming family home. A bonus exercise room is off the breezeway. Outside is a oversized deep fenced in lot with patio area with pergola and LARGE storage shed. (id:60626)
RE/MAX Pembroke Realty Ltd.
#35 5429 Twp Road 494
Rural Brazeau County, Alberta
This custom home is nestled in a gated golf course community, backing onto trees and beautifully landscaped. The yard features a lovely garden, space for RV parking, and a deck off the kitchen/dining area with a gas BBQ hookup—perfect for entertaining or relaxing outdoors. Inside, 10-ft ceilings and open floorplan make the home spacious and inviting. The kitchen offers beautiful cabinetry, granite countertops, a walk-in pantry and large island. The living room is bright and welcoming featuring a gas fireplace that adds warmth and charm. The main-floor primary suite includes double sinks, a 5-ft glass shower, and walk-in closet. Upstairs you’ll find two generously sized bedrooms and a full bath. The basement is drywalled with a roughed-in bathroom, ready for your personal touch. Extras include a 23'x24' heated garage, shed with wood stove, on-demand hot water, high-efficiency furnace, and rough-ins for in-floor heat and central vac. A serene property on a 0.464-acre lot! (id:60626)
Century 21 Hi-Point Realty Ltd
1824 Avalon Street
London East, Ontario
Welcome to 1824 Avalon St. This fantastic 3 bedroom home sits on a fantastic 0.17 acre lot. This home has been lovingly cared for by the same owner for over 50 years. Walk in through your front door into your combination living and dining room. The front window lets in a lot of natural light while offering some privacy from the beautiful Japanese Maple planted in the front yard. On the main floor you will find 3 Bedrooms, a 4 piece bathroom and the Kitchen. There is a full Basement with a Rec room, Laundry, and bathroom. Updates include some newer flooring on main floor, paint, and a refreshed front porch. Great neighbourhood that's minutes from great restaurants, shopping, churches, Argyle Mall, Fanshawe College and London Transit. (id:60626)
RE/MAX Advantage Realty Ltd.
3, 310 Northlander Bend W
Lethbridge, Alberta
Welcome to Livingston Estates in West Lethbridge! This is a 55+ community that features beautiful bungalows with attached double garages! In this particular unit, you'll see that there are beautiful finishings throughout, and many additional upgrades! There is stunning laminate flooring and flows throughout (no carpet). It has a lovely sided entry way complete with coat closet and added bench with storage. It has an open concept living area, which is great if you'd like to host a dinner party, or keep it small and enjoy the space! The kitchen is beautiful and bright with quartz countertops, pantry, under cabinet lighting, additional pantry cabinet, granite sink, and soft close drawers! The laundry is off the kitchen (with added cabinetry) where you will also find the entrance to the double attached garage. The living room is complete with an electric fireplace with custom hearth & mantel. There is also lots of windows to let the natural light pour in! Off the living room you will find access to your private covered deck. Down the hall you will find a 4 piece bathroom, a 2nd bedroom/office, and the primary suite which is a great sized to fit all your wanted furniture, along with a 3 piece ensuite and walk in closet! The basement is partially developed but is already such a unique, useable space! The garage is also upgraded with epoxy flooring, painted walls, 220 plug, hosebib & custom trim! This is a great unit for someone looking for a bungalow with everything on one level, in a quiet area and you'll never have to worry about lawn care and snow removal! (id:60626)
Grassroots Realty Group
6006 89th Street Unit# 2
Osoyoos, British Columbia
CAPTIVATING LAKEVIEWS townhome awaits you at Margarita Villas in sunny Osoyoos! Experience the charm of this spacious 2-bedroom and 2-bathroom ground-floor townhome, perfectly positioned across the street from the tranquil Safari Beach Resort and one of the best sandy beaches on Osoyoos Lake. Rarely available, units in this exclusive complex of just 7 homes are highly sought-after, and it's easy to see why. The open and inviting floor plan is designed with entertaining in mind, seamlessly connecting the living space to a private patio nestled in a lush, grassy area—ideal for savouring your morning coffee or enjoying peaceful evenings. Indulge in the warmth of the cozy gas fireplace in the living room, which sets the stage for relaxation and comfort. The spacious master suite is accommodating a king-size bed and featuring a great ensuite bathroom. Practicalities are also covered with Central Heat and central Air Conditioning, and a convenient laundry room that offers ample storage. Finishing touches include brand new Hot Water Tank, newer Water Softener, newer appliances like: Stove, Dishwasher, Washer/Dryer, and new paint throughout, tile flooring, a practical breakfast bar, and additional lake views from the kitchen and dining room. Just a short walk from downtown, steps to the lake and the beach and minutes to all amenities. Complete with covered carport parking and a storage locker, this home is a rare gem waiting to be claimed. (id:60626)
RE/MAX Realty Solutions

