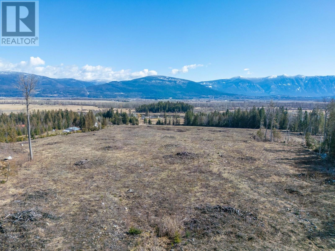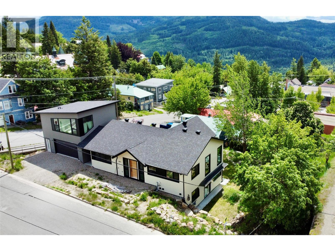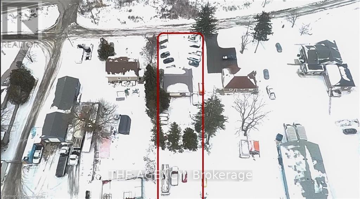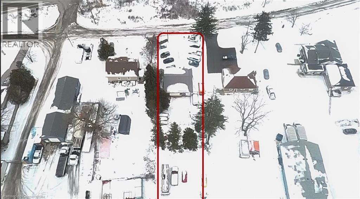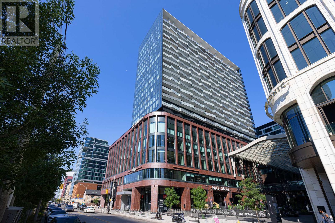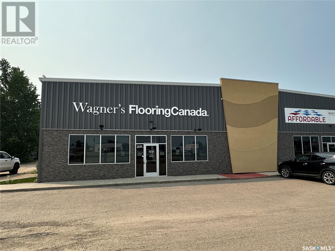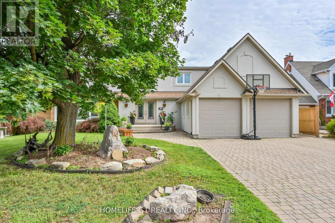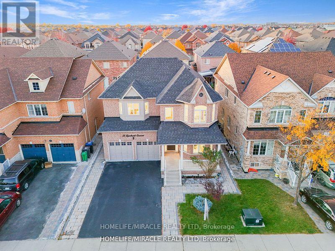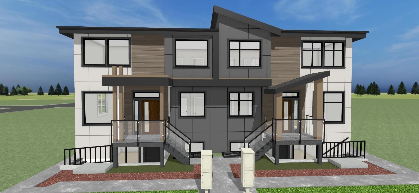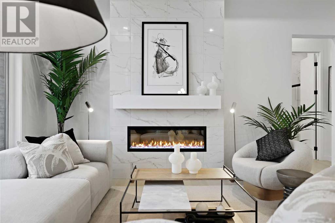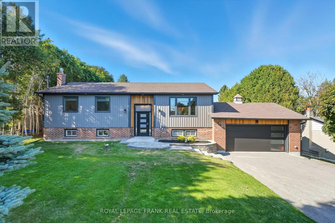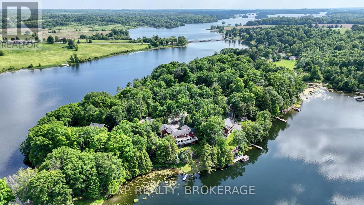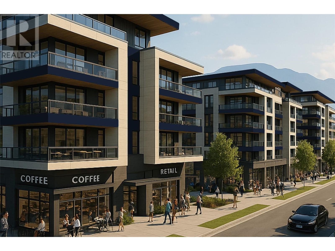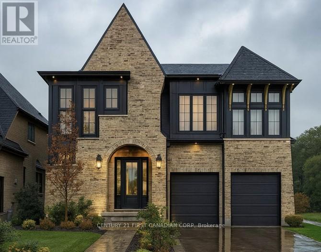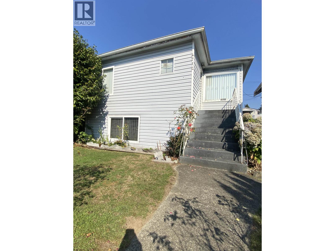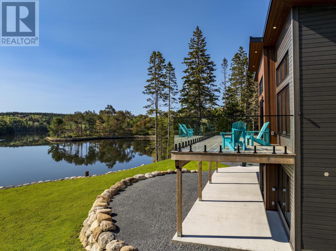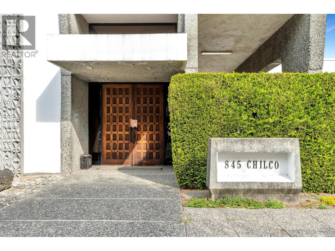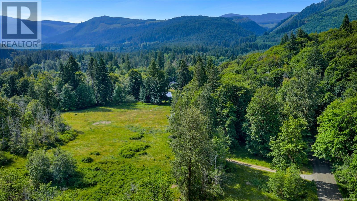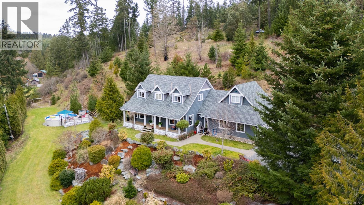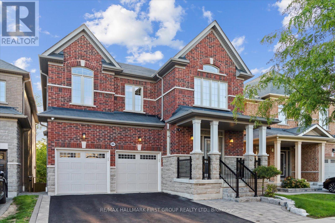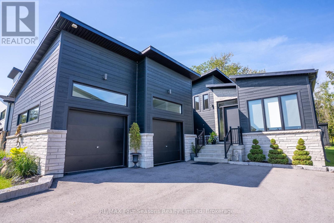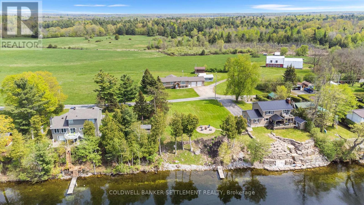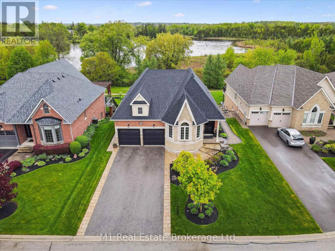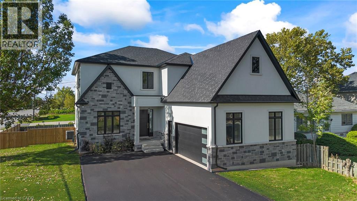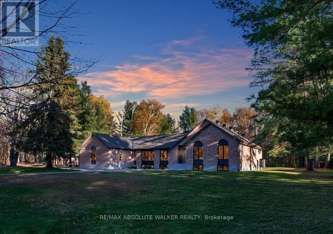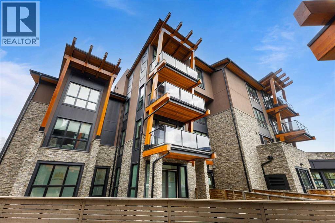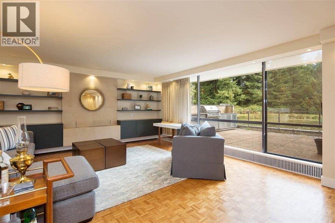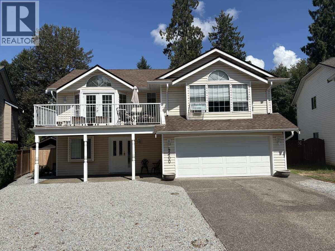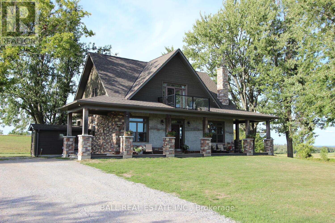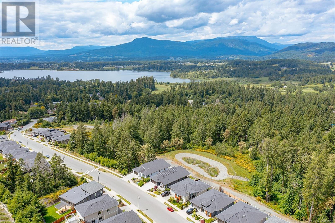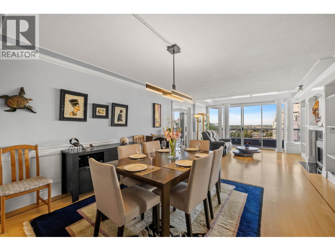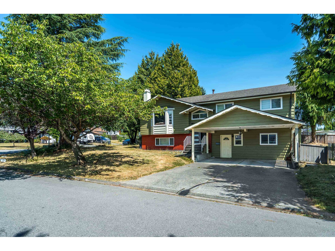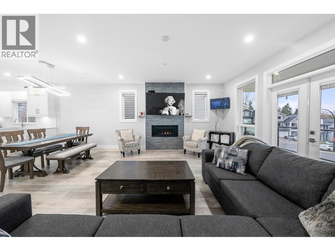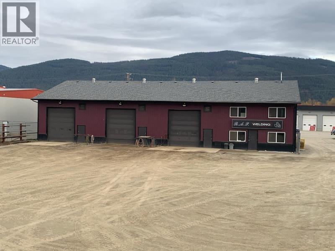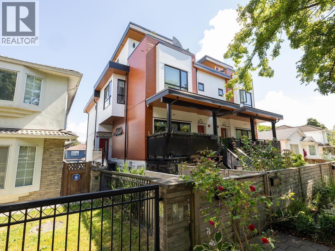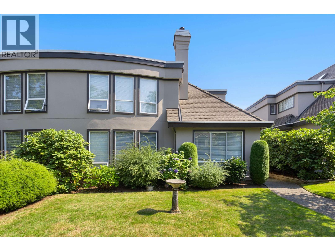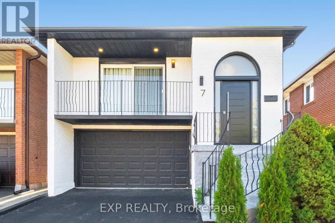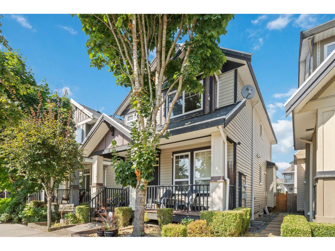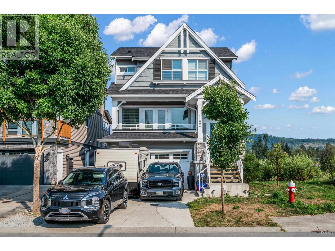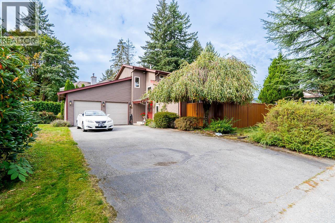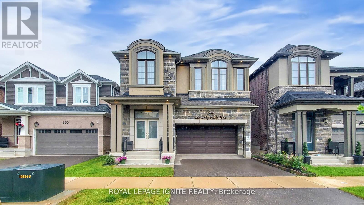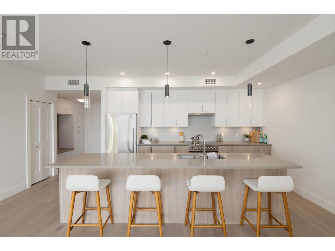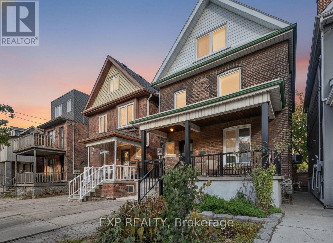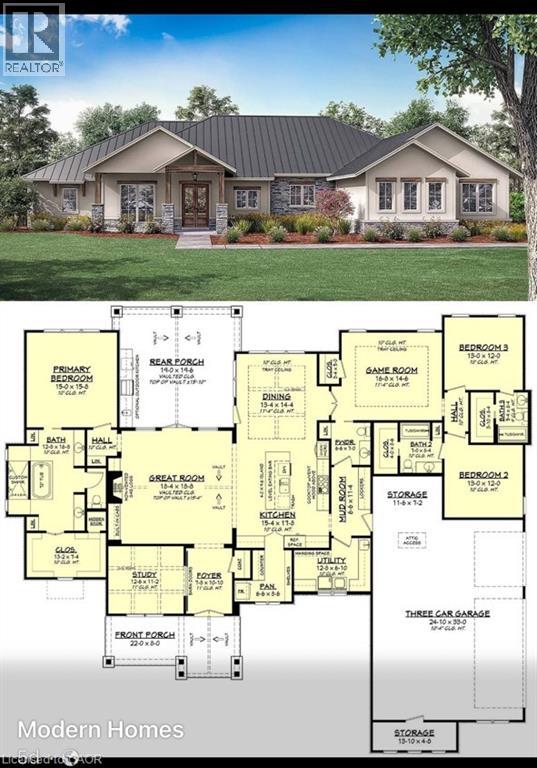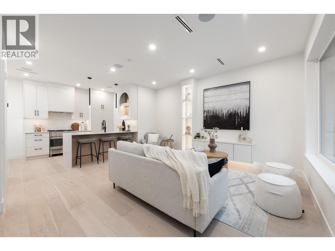7801 116 Street Street
Delta, British Columbia
Welcome to 7801 116 Street, Delta - a modern half-duplex with a self-contained legal suite, perfect for families or investors. The main floor features an open-concept layout with a bright living area, a stylish kitchen, and a convenient spice kitchen, plus a full bathroom. Upstairs offers spacious bedrooms, including a primary suite with a walk-in closet and ensuite. The finished basement includes a legal suite, ideal as a mortgage helper or for extended family. With quality finishes, a private garage, a covered outdoor area, and a great location near schools, shops, and groceries, this home combines comfort, convenience, and value. (id:60626)
Team 3000 Realty Ltd.
Lot B West Creston Road
Creston, British Columbia
26 acres located in West Creston, zoned R2 offering huge potential for a variety of residential development options. With nearby access to Highway 3, the property provides easy access to Creston's amenities with the added benefits of peace and privacy that West Creston has to offer. Timber has been cleared, providing an open lot and great opportunity for investors, builders, or those looking to create their custom dream home with incredible panoramic views of the Creston valley. A creek runs from the Southwest side at the top of the property down to the Southeast corner. This vacant lot is ready for your ideas! (id:60626)
Real Broker B.c. Ltd
2075 St Paul Street
Rossland, British Columbia
Get ready to fall in love! Built in 2022, this stylish 2-storey stunner offers over 3,300 sq ft of beautifully finished space, including a 1 bedroom, 1 bathroom suite. Step into the main home and enjoy 3 spacious bedrooms, 4 bathrooms, and an open-concept layout made for living and entertaining. The kitchen sparkles with engineered quartz countertops, while soaring vaulted ceilings and huge sliding glass doors open onto a deck with postcard worthy mountain views. And then there’s the garage... oh, the garage! A rare 3-storey setup with a heated and insulated workshop (with its own bathroom!), a double car garage (complete with EV charger), and a top-floor studio/office that’s flooded with light, has its own 3-piece bathroom, mountain views, and A/C. Yes, really. It’s the kind of home that checks all the boxes—and a few you didn’t even know you had. Come see it for yourself and fall in love! (id:60626)
Century 21 Kootenay Homes (2018) Ltd
640 Fountain Street N
Cambridge, Ontario
Get a piece of Cambridge's high-performing industrial real estate. RM3 ZONING - AUTOMOTIVE USES & OUTSIDE STORAGE PERMITTED ON A RESIDENTIAL MORTGAGE!!! A separate metered, well cared for duplex (possible student rental) is an added plus for diversifying your investment. Sitting on just over a 1/3 acre lot and bordering industrial property on all sides allows for many potential applications. The subject property is strategically positioned, being a short distance away from the fast expanding Waterloo International Airport (YKF), the New Conestoga College campus , and near active artery routes (hwy 401, hwy 8). (id:60626)
The Agency
640 Fountain Street N
Cambridge, Ontario
Get a piece of Cambridge's high-performing industrial real estate. RM3 ZONING - AUTOMOTIVE USES & OUTSIDE STORAGE PERMITTED ON A RESIDENTIAL MORTGAGE!!! A separate metered, well cared for duplex (possible student rental) is an added plus for diversifying your investment. Sitting on just over a 1/3 acre lot and bordering industrial property on all sides allows for many potential applications. The subject property is strategically positioned, being a short distance away from the fast expanding Waterloo International Airport (YKF), the New Conestoga College campus , and near active artery routes (hwy 401, hwy 8). (id:60626)
The Agency
1703 - 480 Front Street W
Toronto, Ontario
This stunning 3-bedroom, 2-bath model suite offers approx. 1,000 sq ft of move-in ready luxury living in one of the citys most iconic mixed-use developments. Thoughtfully designed with contemporary finishes and stylish details, this residence combines sophistication with comfort.Enjoy world-class amenities: state-of-the-art gym, outdoor pool, BBQ area, dining and party rooms, plus 24-hour concierge. Step outside to King Wests vibrant restaurants, cafes, boutiques, and shopsincluding Shoppers Drug Martright at your doorstep.Ideal location with easy access to TTC, Union Station, Rogers Centre, and Scotiabank Arena. Parking and locker included! (id:60626)
International Realty Firm
2 464 Broadway Street E
Yorkton, Saskatchewan
Discover an exceptional commercial opportunity at 464 Broadway Street E, Unit 2, Yorkton, Saskatchewan. This newer building boasts impeccable finishes and a secure fenced compound, offering the perfect blend of style and functionality for your business needs. Situated in a prime location with excellent visibility, this property features: Modern construction (built 2013) Attractive storefront with direct highway access Spacious open interior design Approximately 10323 sq ft of versatile space High-quality finishes throughout Secure fenced compound for added privacy and security Ideal for a wide range of commercial applications, this property presents a fantastic investment opportunity in the heart of Yorkton. With its strategic location and contemporary design, it's perfectly positioned to elevate your business presence. Don't miss this chance to acquire a top-tier commercial space in a thriving area. Schedule your viewing today and envision the possibilities for your enterprise in this exceptional property. (id:60626)
RE/MAX Revolution Realty
10 Douglas Place
Hamilton, Ontario
MASSIVE LOT Great Deal, Gorgeous Newly renovated Home All the Bells and Whistles W/ Marble Floor Foyer. 5 Bed + 2, 6 Bath Home That Boasts of a Modern Gourmet Kitchen W/High-End S/S B/IAppliances.350K Spent in High-End Upgrades and Superior Craftsmanship! Hardwood Floor, Porcelain Tiles, and Pot Lights Throughout the House. Measurement Are Approx. Huge closets in the Master. Muchmore storage in the whole house. Income potential in the basement. Basement walkout to the Backyard pool area. Big windows whole house. Plenty of light. Much more to Explain. Better see!! (id:60626)
Homelife G1 Realty Inc.
55 Lyndbrook Crescent
Brampton, Ontario
Welcome to this exceptional detached residence offering approximately 3,500 sq. ft. of meticulously designed living space, including a finished basement. Situated on a premium 45 ft lot, this home is flooded with natural light and showcases thousands of dollars in high-end upgrades. The main level features soaring 9 ft ceilings, elegant porcelain tile, custom blinds, and rich hardwood flooring throughout. Enjoy distinct living, dining, and family rooms perfect for both entertaining and everyday living. Freshly painted in neutral tones, the home presents an inviting, move-in-ready ambiance. The gourmet kitchen is a chefs dream, complete with granite countertops, stylish backsplash, and stainless steel appliances all seamlessly connected to the open-concept living space. Upstairs, you'll find four generously sized bedrooms, each offering walk-in closets, along with three fully upgraded washrooms. The convenient main-floor laundry room adds to the homes functionality. Step outside to a beautifully landscaped backyard, featuring premium interlocking stone and a charming gazebo ideal for entertaining guests or relaxing in style. Additional exterior updates include a newer roof. The professionally finished basement boasts two bedrooms, a separate entrance, and a kitchenette, providing versatile options for extended family living or rental income potential. Located in the highly desirable neighborhood of Castlemore, this home is just steps away from parks, top-rated schools, major highways, and a wide range of amenities. Don't miss the opportunity to own this fully upgraded, turnkey property in one of Brampton's most prestigious communities. (id:60626)
Homelife/miracle Realty Ltd
101 8883 King George Boulevard
Surrey, British Columbia
Invest now at today's lowest price and build equity before completion! This 3-level houseplex features 6 bedrooms, 4 full bathrooms, and over 2,068 sq.ft. of open-concept living. Plus a Bonus detached 748 sq.ft. 2-bed, 1-bath coach house with separate entrance - perfect for rental income or extended family. Total 8 Bedrooms & 5 Bathrooms. Highlights include 9' ceilings, gourmet kitchen, main-floor bedroom for your elders, single garage, full A/C, and rough-in security system . Prime location near schools, shopping, and transit. Don't miss this rare presale opportunity!Live in one, rent the other - ideal for families or investors. Move-in Fall 2026! (id:60626)
Exp Realty Of Canada
101, 160 Marina Cove Se
Calgary, Alberta
The Streams of Lake Mahogany present an elevated single-level lifestyle in our stunning Reflection Estate homes situated on Lake Side on Mahogany Lake. Selected carefully from the best-selling renowned Westman Village Community, you will discover THE BROOK, a home created for the most discerning buyer, offering a curated space to enjoy and appreciate the hand-selected luxury of a resort-style feeling while providing you a maintenance-free opportunity to lock and leave. Step into an expansive 1700+ builders sq ft stunning home with 12-foot ceiling heights with views of Lake Mahogany featuring a thoughtfully designed open floor plan, inviting an abundance of natural daylight with soaring ceilings and oversized windows. The centralized living area, ideal for entertaining, offers a Built-in KitchenAid sleek stainless steel package with French Door Refrigerator and internal ice make and water dispenser, a 36-inch 5 burner gas cooktop, a dishwasher with a stainless steel interior, and a 30-inch wall oven with convection microwave; all nicely complimented by the Frappe Elevated Color Palette. The elevated package includes rich two tone cabinets in the kitchen with oversized hardware; glossy herring bone tile at the kitchen backsplash; soft close cabinetry with ceiling height uppers, square front hood fan shroud, sil granite undermount sink, upgraded pantry, under cabinet lighting and a stylish modern light package in a beautiful finish to match. All are highlighted with bright white Quartz countertops. You will enjoy two bedrooms on either side, nicely framing in the central living area featuring a floor to ceiling tiled feature fireplace, with the Primary Suite featuring a spacious 5-piece oasis-like ensuite with dual vanities, a large soaker tub, a stand-alone shower, and a generous walk-in closet with built-ins. The Primary Suite and main living area step out to a 54ft terrace with beautiful views. Yours to soak in every single day. To complete the package, you have a sizeable foyer, and the spacious laundry room is adjacent to the entry of your private double-attached heated garage with a full-width driveway. Jayman's standard inclusions feature their trademark Core Performance, which includes Solar Panels, Built Green Canada Standard with an Energuide rating, UVC Ultraviolet light air purification system, high-efficiency heat pump for air conditioning, forced air fan coil hydronic heating system, active heat recovery ventilator, Navien-brand tankless hot water heater, triple pane windows and smart home technology solutions. Enjoy Calgary’s largest lake, with 21 more acres of beach area than any other community. Life ready for the way you live! (id:60626)
Jayman Realty Inc.
22 Young Street
Uxbridge, Ontario
Nestled on a generously-sized, mature lot in the highly sought neighbourhood of Glen Acres, this beautifully renovated, 3 + 2 bedroom, raised bungalow offers a spacious layout, top-of-the-line finishes, and thoughtful design. As you step through the front door, you are immediately greeted by a light-filled, open-concept living area that seamlessly blends the kitchen, dining, and living rooms into one welcoming space. Sleek glass railings provide an elegant touch to the stairway and the brand-new kitchen, features sleek, contemporary design elements and functional style. A large central island serves as both a statement piece and a hub for family gatherings and casual meals. The kitchen boasts high-end built-in appliances, offering both functionality and elegance. The open floor plan allows the kitchen to flow effortlessly into the dining and living areas, where you'll find a built-in fireplace and large picture window. This home features three spacious bedrooms and 2 fully renovated bathrooms w/heated flooring on the main floor while the lower level offers additional space for your family to spread out and enjoy. Here you'll find a cozy rec room, 4th bedroom, full bathroom, gym/flex place, and large laundry room/mudroom with convenient access to the garage. Sitting on a large, mature lot, the home offers plenty of outdoor space to relax, entertain, or simply enjoy the privacy this property offers. Surrounded by lush greenery, mature trees, and a sense of tranquility, its the perfect balance of privacy and nature. Within close proximity to schools, parks, community centres, shopping, dining, nature trails and all the amenities Uxbridge has to offer. Small town charm with all the conveniences of modern living. *House has been updated from top to bottom all windows & doors, hardwood & vinyl throughout, brand new kitchen, new appliances, all bathrooms renovated w/heated flooring. 2 fireplaces, stairs & railings, light fixtures, deck, blown in attic insulation. (id:60626)
Royal LePage Frank Real Estate
5525 Rideau Road
South Frontenac, Ontario
An exquisite multi-family waterfront sanctuary with lucrative Airbnb potential! This exceptional 3-level home on the picturesque shores of Little Cranberry Lake, part of the renowned Rideau Canal system, redefines luxury and versatility. Perfect as a lavish family retreat, a multi-generational residence, or a high-income investment property, this expansive home spans over 5,000 sq/ft and offers endless opportunities. Tucked away at the end of a quiet cul-de-sac, the property provides rare privacy, tranquillity, and sweeping lake views from multiple tiered decks overlooking your own waterfront. Enjoy swimming, boating, and relaxing on the brand-new dock (2024), with convenient lock access to neighbouring lakes. Each level has its own private entrance and kitchen, creating ideal spaces for independent living or rental income. MAIN LEVEL (1,939 sq/ft)is designed as a bungalow from the street view. This level features 3 spacious bedrooms, 2 bathrooms, a generous kitchen, dining room, and a sunken living room that flows seamlessly to a large upper deck. A mudroom/laundry room and direct access to the attached double-car garage add practicality. MIDDLE LEVEL offers 2 additional bedrooms, a stylish 3-pc bathroom, and a magnificent great room with kitchen and walkout to the second-tier deck with stunning lake vistas. LOWER LEVEL includes another bedroom, a bathroom, and a great room that opens to the backyard. A workshop with exterior access provides excellent storage and hobby space. Additional highlights include a modern propane furnace, a merged double lot for enhanced privacy and future development potential, and a sandy shoreline ready to be revitalized for swimming and boating. Whether you dream of a luxury waterfront lifestyle, a peaceful cottage escape, or a profitable investment, this one-of-a-kind property offers it all.Schedule your private showing today. (id:60626)
Exp Realty
2840 Gordon Drive
Kelowna, British Columbia
NEW USE and ZONING change to UC5 for this Colossal Development Opportunity! With PHASE 1 in the OKANAGAN COLLEGE TOA (Transit Oriented Area), PHASES 2 and 3 on a TRANSIT SUPPORTIVE CORRIDOR, this LAND ASSEMBLY offers a total potential of 4.331 acres or 188,658.36 sq ft of land! Each phase is now UC5, allowing 6 storey mixed use. The total Assembly has a combined FAR of 380,017.44 sellable sq ft and up to 474,346.62 sellable sq ft with bonuses up to .5 FAR added. TOTAL LIST PRICE $37,694,225 PLS NOTE: 2840 Gordon Dr is in PHASE 3 and there is the option to purchase PHASE 3 only, up to 1.498 acres or 65,252.88 sq ft. At 1.8 FAR, there is a potential 117,455.18 sellable sq ft and up to 150,081.62 sellable sq ft with bonuses up to .5 FAR added. TOTAL LIST PRICE $12,724,500 Easy walk to buses, college and high schools, beaches, restaurants, shopping, the hospital and more! Flat site, easy to build, with exceptional exposure on Gordon Dr and excellent access off Bouvette St and Lowe Ct. Buyers to do own due diligence on intended use, both municipally and provincially. Some lots not listed. (id:60626)
Coldwell Banker Horizon Realty
Lot 6 Plum Blossom Court
London North, Ontario
Royal Oak Homes proudly offers the Brady, a TO BE BUILT home in the prestigious new community of Sunningdale Crossings in North London. Known for their exceptional attention to detail and striking exterior facades, this thoughtfully designed residence is no exception. Featuring 4 bedrooms, 3.5 baths, and a 2-car garage. The main floor showcases an open-concept family room, dining area, and kitchen, highlighted by cathedral-tall windows above the sink that fill the space with natural light. The kitchen also features a large butlers pantry with a sink, a true showstopper for entertaining and everyday functionality. Upstairs, you'll find three additional bedrooms, each with its own private bathroom for ultimate comfort and privacy, a spacious primary suite featuring a walk-in closet and luxurious 5-piece ensuite, and the convenience of an upstairs laundry. Set on a large pie-shaped lot backing onto greenspace, this home offers the utmost privacy and endless possibilities to design the backyard of your dreams. Enjoy quick access to parks, scenic trails, top-rated schools, shopping, and major highways. More plans and lots are available. Photos are from previous models for illustrative purposes. Each model differs in design and client selections. (id:60626)
Century 21 First Canadian Corp
4712 Victoria Drive
Vancouver, British Columbia
Another price reduction. Sellers are motivated and just bought a property to move in. Measurements are approximate. Basement is owner occupied and finished basement. Close to all amenities. Property contains accommodation which is not authorized. Townhouse/duplex price but own a standard lot house with huge Vancouver redevelopment potential. Close to transit, shops, restaurants, and banks. (id:60626)
RE/MAX All Points Realty
125 Indian Path Road
Indian Path, Nova Scotia
Experience coastal luxury in this brand-new, ICF-constructed oceanfront home, perfectly positioned on 1.34 private, southeast-facing acres. Thoughtfully designed for comfort, efficiency, and breathtaking views, this 2,067 sq. ft. contemporary masterpiece is the ultimate seaside sanctuary. Step inside to an open-concept living space adorned with hickory hardwood floors and modern fixtures, from impressive feature lighting to custom hand rails. The expansive triple-glazed, hurricane-proof windows frame stunning ocean vistas while providing superior energy efficiency and storm protection. The main level is designed for modern living where you'll find the open kitchen, living, dining room, primary bedroom with ensuite and a bright and airy sunroom, perfect for soaking in the coastal scenery. Continuing down to the light lower level, also designed for seamless indoor-outdoor living with its full size walk out doors to the garden in the family room, 2 more bedrooms, a luxurious bathroom, laundry and office nook. The property features two walk out decks, ideal for entertaining or simply unwinding to the sound of the waves. A ducted heating and cooling system ensures year-round comfort, making this home as practical as it is beautiful. Outside, the professionally terraced lawn leads to granite rock tiered walls, enhancing the natural beauty of the shoreline. Enjoy protected kayaking waters right from your doorstep, offering a tranquil escape for paddlers of all levels. This prime location is less than 10 minutes from Lunenburg, a UNESCO World Heritage town brimming with history and charm. You're also just minutes from the LaHave Ferry, the quaint Rose Bay General Store & Bistro, and some of the South Shores most stunning beaches and just 80 mins to the Halifax Airport. A rare opportunity to own a brand-new, high-quality oceanfront home in one of Nova Scotias most sought-after coastal settings. All home visits must be booked through the Real Estate Agent - No trespassi (id:60626)
Engel & Volkers (Lunenburg)
15274 85 Avenue
Surrey, British Columbia
Welcome to this charming, family-friendly home nestled in the desirable Fleetwood Area. This 6-bedroom Home offers functionality, Style and elegance. The home features updated bathrooms and a modern kitchen, ensuring comfort and convenience. The spacious 2-bedroom legal basement suite offers great rental potential, and with the bonus of a 3rd bedroom below, it can be used as a 3-bedroom suite or for upstairs use. Step outside to a beautifully private backyard with a large deck perfect for outdoor entertaining. This home provides everything you need for convenience and comfort. Located on a quiet street, this property boasts a central location just minutes from schools, shopping, parks, public transit, and the future SkyTrain Station. Furnace and Hot Water Tank are only a few years old. (id:60626)
Century 21 Coastal Realty Ltd.
201 845 Chilco Street
Vancouver, British Columbia
Wonderful opportunity to enjoy this boutique building in an incredible location-WEST OF DENMAN, on a quiet tree lined street and steps to Robson, the Beach & Stanley Park. This one level, light filled suite measuring 1700+sf offers an ideal floor plan, three spacious bedrooms, 2.5 bathrooms plus flex space and in suite laundry. There is just one suite per floor and only 14 owners - this iconic building is loved by all and a really great place to call home. The roof top deck is a bonus, featuring spectacular panoramic views and lovely gardens. Please note, some rooms have been virtually staged. (id:60626)
Royal LePage Sussex
5945 Skutz Falls Rd
Lake Cowichan, British Columbia
A truly beautiful, extremely peaceful 17.91 acre property with subdivision potential close to the heritage Cowichan River, Trans Canada Trail, kayaking, swimming & endless recreation! The property was the first Skutz Falls area farm & retains the solid, original 3 bedroom home, which has been updated over the years, including a metal roof, vinyl windows, heat pump, 200 amp service & refinished fir floors. There is an oversized timber frame carport with attached insulated shop, a nice chicken coop with run, wood storage, & follow the path along the seasonal creek to the gazebo with power & cob oven down by the 2 spring fed ponds. In this area are 2 trailer pads with water & power, & there are also 2 more spots up by the original old barn with water, hydro & internet. There is lots of flat field space with grasses & wildflowers that could be returned to pasture if desired. Endless wildlife, park-like grounds, fruit trees, space to grow your own food & create a wonderful new lifestyle! (id:60626)
Sutton Group-West Coast Realty (Dunc)
1591 Escarpment Way
Duncan, British Columbia
Not a neighbour in sight on what could be your own private 5-acre retreat at the base of Maple Mountain. What was once a beautiful B&B is now a cherished family home, meticulously maintained by the same family for over 16 years, offering a rare blend of seclusion, adventure, & modern comfort. Picturesque driveway lined w/ cherry blossom trees welcomes you to this beautifully landscaped property. Thoughtfully designed layout provides ample space for family living. Main floor features spacious primary bedroom, offering convenience/privacy, along w/ additional den that can easily serve as a 4th bdrm or guest room. Upstairs, you'll find 2 generously sized bdrms, both with walk in closets & unsuits, connected by a bonus room, perfect for storage, children’s play area or craft room. For those who love recreation & entertainment, the 1,000 sq. ft. basement is perfect for a home gym, TV lounge, or games room. Step out your back door & immerse yourself in nature w/ direct trail access leading up Maple Mountain—ideal for hiking, mountain biking, & exploring. After a day of adventure, relax in your private backyard oasis, complete w/ a sparkling pool, soothing hot tub, & cozy fire pit area. Outdoor enthusiasts will appreciate the large double-bay shop & add'l outbuilding, offer plenty of space for a workshop and all the big toys you can dream up, RVs, Boats, ATVs! Whether you need extra space for storage or a place to rebuild your dream truck this property is designed to accommodate your lifestyle. Despite its serene setting, this incredible home is just minutes from Maple Bay’s waterfront & only a 10-minute drive to Duncan. This is the perfect balance of peaceful country living & modern convenience. Don’t miss this opportunity to own a one-of-a-kind property in a truly breathtaking location! Call or email Gillian Lowe or Sean McLintock PREC w/ RE/MAX Generation for additional info 778-867-8006 / gillian@macrealtygroup.ca (Data is approximate & must be verified if important.) (id:60626)
Exp Realty (Du)
RE/MAX Professionals (Na)
89 Stockell Crescent
Ajax, Ontario
Custom-Designed & Truly One-Of-A-Kind! This Stunning, Coughlan Built, All Brick Home Was Thoughtfully Designed With A Unique, One-Off Floor Plan, Specific To The Sellers Specification. Featuring An Expanded Kitchen And Eat-In Area, Overlooking The Ravine. Step Inside To Soaring 17 ft. Ceilings In The Foyer. The Main-floor Features 9ft Ceilings, A Unique Kitchen That Boasts A Smart & Functional Layout W/ Convenient Work Station, Pantry, Centre Island, Quartz Countertops & Large Breakfast Bar Which Flows Seamlessly To The Dining Space. Walkout To An Expansive, West Facing Deck Which Spans The Entire Width Of The Home. The Family Room Offers Elegant Built-In Shelving, A Gas Fireplace, & Built In Ceiling Speakers. Enjoy Direct Access To The Garage Through A Show Stopping Mudroom With Custom Cabinetry & Shelving. Upstairs, The Luxurious Primary Retreat Showcases A Coffered Ceiling, Oversized Walk-In Closet & One-Of-A-Kind Laundry Chute. Relax In The Spa-Like 5-Piece Ensuite With Heated Floors, Oversized Soaker Tub, And An Extra-Large Walk-In Shower. A Jack & Jill Bathroom Connecting Two Bedrooms, Along With A Fourth Bedroom Featuring Its Own Private Ensuite, Complete The Second Floor. The Finished Walkout Basement Is Bright And Inviting, Filled With Natural Light From Large West-Facing Windows And A Sliding Patio Door. Featuring Custom Millwork, A 3-Piece Bathroom, An Oversized Cold Room, And Ample Storage, This Space Is Perfectly Suited For Both Family Living And Entertaining. Exterior Features Include Professional Interlocking At The Front And A Premium Ravine Lot Offering Peace And Privacy. Conveniently Located Near Excellent Schools, Parks, Trails, Shopping, Dining, And Highway 401. This Property Perfectly Combines Elegance, Comfort, And Functionality The Ideal Move-In Ready Family Home You've Been Waiting For! (id:60626)
RE/MAX Hallmark First Group Realty Ltd.
102 Goldie Court
Blue Mountains, Ontario
Welcome to a beautifully designed bungalow that blends refined elegance with the ultimate outdoor lifestyle. Perfectly situated for easy access to nature, adventure, and the charm between Collingwood and Thornbury. This home is more than a residence, it's a statement in sophisticated living. Inside, white oak hardwood floors flow throughout the light-filled main level, highlighted by soaring vaulted ceilings and expansive windows that bring the outdoors in. The chef-inspired kitchen is both stylish and functional, featuring a sleek breakfast bar with stone countertops, a premium gas range, and top-tier appliances. Unwind in the serene main-floor primary suite, where tranquil forest views create a true retreat. The spa-like ensuite includes double sinks, a glass shower, and a deep soaker tub, perfect for relaxing after a day on the trails or slopes. A cozy gas fireplace with a custom Venetian plaster surround anchors the living space, ideal for quiet evenings or casual entertaining. The main level also features a bright second bedroom, a powder room, a well-appointed laundry area, and a mudroom with direct access to the heated double garage finished with R12 insulated doors and premium epoxy flooring, ideal for a home gym or workshop. The fully finished basement offers plenty of space for guests or extended family, with a large west-facing great room, a spacious third bedroom, and a full bath with double sinks and a glass shower. Outside, enjoy sunset views from your private, west-facing yard complete with a gorgeous deck, lush landscaping, modern storage shed, and a full irrigation system. A custom stone-surround driveway completes the picture. Just steps from a sandy beach and the Georgian Trail, this location is unbeatable. Bike into town for coffee and shopping, or explore nearby golf courses, wineries, and ski hills. This exceptional home offers the perfect balance of luxury, comfort, and location, a rare find in todays market. (id:60626)
RE/MAX Four Seasons Realty Limited
269 Sunset Drive
Drummond/north Elmsley, Ontario
Otty Lake is just one of the standout features of this rare opportunity to own approx. 240 acres of stunning, diverse landscape in Eastern Ontario. With around 80 feet of clear shoreline and a landscaped waterfront with stone steps, the lakefront is perfect for swimming, boating, fishing, and peaceful sunsets. The land features open meadows, mature mixed forest, and serene wetlands, with an extensive network of established trails winding throughout ideal for hiking, horseback riding, ATVing, or year-round recreational use. Wildlife is abundant and thriving, making this property a dream for hunters and outdoor enthusiasts. Large populations of deer and other native species offer excellent hunting opportunities across the seasons. Whether you're setting up blinds in the woods or simply observing nature, the property provides a rich and immersive outdoor experience. With over 1.4 km of frontage on Elm Grove Road and multiple gated access points, the property offers privacy, convenience, and flexibility. The fully renovated 3+1 bedroom raised bungalow (2020/2022) features granite counters, a large centre island, and a timber-frame screened porch (2023) overlooking the landscape. The living room provides tranquil lake views, while the main floor includes 3 bedrooms, a full bath, and a 2-pc off the mudroom with interior access to a double garage. The lower level offers a 4th bedroom, family room, storage/game room, 2-pc bath/laundry, large utility room, and walk-up access. A large barn with drive shed and finished upper loft with cathedral ceilings, roughed-in kitchen, and heat adds incredible potential for events, workshops, or gatherings. With income potential, excellent hunting and fishing, and space to build your dream rural lifestyle, this exceptional property must be seen to be appreciated. Asphalt roof (2024); vinyl siding (2025). (id:60626)
Coldwell Banker Settlement Realty
94 Aberfoyle Mill Crescent
Puslinch, Ontario
Tucked within an exclusive enclave known for its tranquility and sense of community, this refined bungalow offers a unique blend of modern comfort and natural beauty. One of only ten residences with direct access to the peaceful waters of Mill Pond, this home is a hidden gem for those who cherish outdoor living and serene surroundings. Step outside and discover your own private gateway to over 20 acres of untouched woodland and scenic walking trails just steps from your deck. With no immediate rear neighbors and unobstructed views of the water, this property offers unmatched seclusion and connection to nature.Inside, the thoughtfully designed main floor features two generously sized bedrooms and a versatile den,ideal for a home office or guest accommodations. A well-equipped kitchen awaits with granite surfaces,built-in appliances and a center island with seating, all designed for culinary creativity. The living area is bright an airy, opening itself up to a large deck. The primary suite is a peaceful retreat with vaulted ceilings which are a dream to wake up to, offering a walk-in closet, ensuite spa bath with a glass-enclosed shower and a deep soaker tub perfect for unwinding. Enjoy panoramic pond views as you dine or relax on the composite deck. Take shelter from the rain underneath the deck on a patio which was carefully designed to enjoy when the sun is not shining. Natural gas BBQ hookups make outdoor cooking a breeze. Downstairs,the finished walk-out basement expands your living space with a recreation room, an additional bedroom, a dedicated fitness area, and ample storage for all your needs. Landscaped gardens designed for year-round beauty and minimal upkeep. Book your showing today! (id:60626)
M1 Real Estate Brokerage Ltd
1 West Avenue
Hamilton, Ontario
Exquisite, stunning and exceptional custom-built 1 West Avenue in Hamilton with 4 bedrooms and 3 full baths and 2 powder rooms where contemporary design seamlessly blends with everyday comfort. Boasting over 3,000 sq. ft. of above-grade living space and an additional 1,500 sq. ft. of finished lower level, this home is thoughtfully designed for both family living and entertaining with ease. The gourmet kitchen is a true centerpiece, complete with custom cabinetry, organized drawer systems, and a spacious walk-in pantry. The expansive living area, highlighted by a coffered ceiling, modern electric fireplace, and floor-to-ceiling windows, provides an inviting setting for gatherings and relaxed evenings alike. A main-floor office with 8-ft doors offers a refined space for work or study. Sophistication continues throughout with 10-ft ceilings on the main level and 9-ft ceilings upstairs, enhancing the open, airy ambiance. The finished basement adds versatile living space, featuring a 2-piece bath and generous 9-ft ceilings. Oak staircases with wrought-iron spindles lead to the upper level, where the serene primary suite offers a walk-in closet and spa-like 5-piece ensuite. A secondary bedroom enjoys a private 3-piece ensuite, while two additional bedrooms share a beautifully appointed 5-piece bathroom. Additional highlights include upgraded lighting, rough-in central vacuum, and the convenience of main-floor laundry, elevating everyday functionality. Situated on a generous lot in a highly sought-after neighborhood, this detached 2-storey home is minutes from the QEW, shopping, future GO station, and top-rated schools. A perfect blend of luxury, practicality, and thoughtful design awaits. **No appliances included.* (id:60626)
RE/MAX Aboutowne Realty Corp.
108 Margaret Anne Drive
Ottawa, Ontario
Welcome to this stunning custom-built bungalow, crafted entirely from natural stone and set on over 2.2 acres in the prestigious Huntley Ridge community in Carp. With approximately 5,000 sq. ft. of total living area across two levels, this exceptional residence offers 4 bedrooms, 2 powder rooms, and 2 fireplaces-all on the main floor. The spacious kitchen features solid wood cabinetry, quartz countertops, stainless steel appliances, and an induction cooktop-perfect for both everyday living and entertaining. The adjoining formal dining room and inviting living room, highlighted by a warm fireplace, create an ideal setting for family gatherings. The den showcases vaulted ceilings and a floor-to-ceiling stone fireplace, while the bright, south-facing sunroom overlooks the tranquil, tree-lined property. The primary suite has hardwood flooring, generous windows, a walk-in closet, makeup vanity, and a luxurious 4-piece ensuite. Two additional bedrooms share a 4-piece bath, while a private office in the east wing-with its own powder room-offers a great work-from-home setup or in-law option.The finished lower level extends your living space with luxury vinyl plank flooring, a recreation room with wet bar and third fireplace, two additional bedrooms, a 4-piece bath, workshop, cold room/wine cellar, and abundant storage. Outdoors, enjoy a custom charcoal BBQ patio, fenced and irrigated vegetable garden, and an interlock stone driveway. Recent updates include a new well pump (2024), UV light system (2024), water softener (2023), furnace, A/C & hot water tank (2020), and roof (2017). Added conveniences include a large 3-car garage, underground sprinkler system with dedicated well, dual sump pumps with alarm, Telus SmartHome security system, and backup generator with garage switch control. Set in the charming village of Carp, this private wooded lot offers the perfect blend of rural tranquility and city convenience. (id:60626)
RE/MAX Absolute Walker Realty
821, 101h Stewart Creek Rise
Canmore, Alberta
Welcome to Unit 821 in the newly released Hortus Building by The Canmore Renaissance, located in the heart of Three Sisters Mountain Village. This spacious 2-bedroom, 2-bathroom home is situated on the second floor and offers 1,537 sq ft of interior living space paired with two private balconies to capture the surrounding mountain views. The interior features a luxurious primary suite with a spa-inspired 5-piece ensuite, a generous guest bedroom, and a second full 4-piece bathroom. The chef’s kitchen is designed with quartz countertops, panel-ready Bosch appliances, stained and painted millwork, and "Alpine" design palette. Additional highlights include engineered hardwood, porcelain tile, luxury vinyl tile, and an LG washer and dryer. The pet- and kid-friendly building provides access to premium amenities in the nearby Abruzzo Building, including underground parking, a fitness centre, and a shared recreation lounge. As a special incentive, the developer is offering a free 1-year Stewart Creek Golf Club membership to the first buyers who go firm on a unit. Private tours of the show suite are available by appointment. With only 8 luxury residences in the Hortus Building, each offering unique layouts and views, this is a rare opportunity to secure a premier home in one of Canmore’s most desirable developments. (id:60626)
Exp Realty
108 4900 Cartier Street
Vancouver, British Columbia
Welcome to Shaughnessy Place - an extremely rare opportunity to own a serene lakeside residence in the heart of Vancouver. This beautifully renovated 1 bed, 1 bath ground-level suite offers 1,028 square ft of elegant living space. Enjoy peaceful views of Shaughnessy Place Duck Pond and lush gardens from your spacious private patio. Features include a modern kitchen, custom fireplace, spa-like bathroom, and 2 secure parking stalls. Nestled beside VanDusen Gardens in a gated community with 24-hour security, outdoor pool, and clubhouse. A true hidden gem in prestigious Shaughnessy. (id:60626)
Macdonald Realty
12400 Nikola Street
Pitt Meadows, British Columbia
For more info, click the Brochure button. Central Pitt Meadows the best! Beautiful family oriented neighbourhood. This lovely home is sitting on a fully fenced 1/4 of an acre lot. With a registered suite for bonus income.Located next to three elementary schools, one high school, fire station, police station, dentists, doctors, banks, hairdressers, nail salon, spa service, restaurants, grocery store, convenience stores, gas stations, recreation centre, pool, waterpark, 3 other parks, west coast express to downtown Vancouver in less then 48 mins, and enjoy strolling by the river. All this within walking distance! This home is lovely and well maintained. Has had many new updates to include kitchen bathrooms decks exterior work only to mention a few. There are many more upgrades to show at viewing.Do not miss out.Excellent opportunity! (id:60626)
Easy List Realty
1185 Killarney Bay Road
Kawartha Lakes, Ontario
Situated perfectly on the site of the original homestead is an incredible one and 3/4 story 2016 built home complete with wrap around covered deck. The attention to detail and quality of the finishes will bring a smile to anyone's face that enters the home. The great room has full height cathedral ceiling that is accented with vintage beams from the original homestead and a wood stove nestled in one corner to offer a modern rustic feel. Hickory wide plank hardwood flooring adds to the country farmhouse charm. The kitchen, adjacent to the great room in this open concept design, features knotty alder wood cabinets over granite counter tops and an amazing hammered copper farm sink. Stainless steel appliances and a food prep island complete this beautiful kitchen. A rear entrance opens to the laundry room and leads to a three piece bath with heated floor. A custom staircase leads to the second floor and a cozy sitting space that overlooks the great room. The master bedroom, second bedroom and a large shared 4 piece bathroom complete with heated tile floor with a second entrance from the master bedroom completes the second floor design. Basement has in floor radiant heating. The farm property has many desirable features including 40' X 100' coverall, 40' X 100' original log barn, approximately 90 workable acres that have been kept in hay, fenced paddocks one with electric perimeter fence and trails throughout the property. Security system roughed in. This spectacular home and farm property is ideal for the hobbyist or the serious farm business. The property is located close to Lindsay, Fenelon Falls and public Balsam Lake swimming area just down the road. (id:60626)
Ball Real Estate Inc.
2913 Bouvette Street
Kelowna, British Columbia
NEW USE and ZONING change to UC5 for this Colossal Development Opportunity! With PHASE 1 in the OKANAGAN COLLEGE TOA (Transit Oriented Area), PHASES 2 and 3 on a TRANSIT SUPPORTIVE CORRIDOR, this LAND ASSEMBLY offers a total potential of 4.331 acres or 188,658.36 sq ft of land! Each phase is now UC5, allowing 6 storey mixed use. The total Assembly has a combined FAR of 380,017.44 sellable sq ft and up to 474,346.62 sellable sq ft with bonuses up to .5 FAR added. TOTAL LIST PRICE $37,694,225 PLS NOTE: 2913 Bouvette Street is in PHASE 2 and there is the option to purchase PHASE 2 only, up to 1.507 acres or 65,644.92 sq ft. At 1.8 FAR, there is a potential 118,160.86 sellable sq ft and up to 150,983.32 sellable sq ft with bonuses up to .5 FAR added. TOTAL LIST PRICE $12,897,725 Easy walk to buses, college and high schools, beaches, restaurants, shopping, the hospital and more! Flat site, easy to build, with exceptional exposure on Gordon Dr and excellent access off Bouvette St and Lowe Ct. Buyers to do own due diligence on intended use, both municipally and provincially. Some lots not listed. (id:60626)
Coldwell Banker Horizon Realty
6257 Highwood Dr
Duncan, British Columbia
Welcome to Maple Bay in the Cowichan Valley. 6257 Highwood Drive is a 2022 custom built home by Elmworth Construction. This contemporary home is bright & thoughtfully designed with amazing privacy and views. Featuring a newly installed in 2023 solar panels on the roof with a 25 year warranty, wood shed, fencing and professional landscaping with native plants and irrigation system. Main level living includes a bright, spacious kitchen with custom cabinetry & quartz countertops, adjacent open area with gas fireplace & double patio doors leading to an all-seasons covered deck. The large primary bedroom is complimented with double sinks, custom tile shower, luxurious soaker tub & walk-in closet. The second bedroom on the main floor could be used as an office. The lower level offers a large media room, four piece bath, 2 more bedrooms and family room. The bonus is an additional 1 bedroom suite with private entrance and it has been created with a modern, open concept design with both interior and exterior access ideal for multi-generational family living. The oversized double garage has room for 2 vehicles & storage. The 36'' fence panel between suite and owner properties can be removed for shared use of the backyard allowing flexibility and from the backyard, there is access to walking trails that lead to Garry Oak meadows on one side and forested terrain. (id:60626)
Dfh Real Estate - Sidney
2002 1245 Quayside Drive
New Westminster, British Columbia
Rarely available, this private and secure penthouse offers beautiful upgrades throughout, new Kitchen & appliances 2017. New bathrooms with heated floors done in 2020. Two spacious decks provide breathtaking panoramic river and city views - perfect for entertaining or relaxation. Within walking distance, you will find the Skytrain, shopping and restaurants. Walk along the scenic Quay boardwalk, just steps from your home. Enjoy an array of building amenities such as pool, hot tub, sauna, craft room, fully equipped weight room and exercise room, freezer room, bike room, library, and woodworking room as well as two EV charging stations. This bright and airy rancher in the sky boasts crown mouldings, built-in shelving, in suite storage and 2 parking stalls. (id:60626)
Evergreen West Realty
14458 Chartwell Drive
Surrey, British Columbia
Don't miss seeing this spacious quietly located basement home in the heart of "Green Timber"The large LUC lot has a bright sunny southern exposure that is great for kids,pets and gardening.The large main floor boasts over 1300 sq.ft with 3 beds & 2 baths up this split entry home has plenty of space for the whole family.Downstairs is complete with a spacious separate self contained 2 bedrooms suite in the BSMT complete with separate entrance and shared laundry located close to all shops, schools and transportations. (id:60626)
Royal LePage Northstar Realty (S. Surrey)
24629 105a Avenue
Maple Ridge, British Columbia
Introducing your dream home! This stunning three-story residence offers over 3,200 sq. ft. of luxurious living space. The upper level features 4 spacious bedrooms, including 2 master suites with walk-in closets, and 3 modern bathrooms. The main floor boasts a chef´s kitchen that flows into a bright living room, leading to a large covered balcony. A large rec room is also on this level. The lower floor includes a 2-bedroom legal suite, perfect for a mortgage helper or in-law accommodation. Located in the coveted Albion Elementary catchment and near scenic walking trails, this home blends convenience and tranquility. City Assessment $1,525,000.00 (id:60626)
Sutton Group-West Coast Realty
1453 Dyffryn Road Lot# 5
Lumby, British Columbia
5700 square foot concrete block building on one full acre in the Lumby Industrial Park on Dyffryn Road. 4 - 14' overhead doors, 600 amp triple phase power, currently set up as a professional welding shop. 50' x 100' ground floor with a 700 sq. ft. mezzanine used for storage and an office space with separate forced air furnace. The building was renovated substantially in 2018, with a new engineered septic system put in 2021. Chain link fencing in the front and west, with some chain link and the neighbouring concrete building acting as further fencing on the East side of the property. Separated from Highway 6 by a seasonal ditch that has Riparian restrictions. Much of the rear compound has been re-gravelled. Zoned Light Industrial for a wide variety of uses. (id:60626)
RE/MAX Commercial Solutions
5140 Slocan Street
Vancouver, British Columbia
Like new townhouse with rental suite! The perfect answer for those who love extra space & privacy. Centrally located and steps away from parks, restaurants, and shops, etc. Functioning layout, 4 levels, 3-bedrooms on main suite plus 1 legal basement rental suite with separate entrance. Chef's kitchen with a large island, and a sleek stainless steel appliance package. Relax at your private balcony with a BBQ connection. Beautiful mountain & city view. Don't wait and just call for more information. (id:60626)
Team 3000 Realty Ltd.
12 788 Citadel Drive
Port Coquitlam, British Columbia
5 reasons you'll love this townhome; 1. This RARE DUPLEX style townhouse has over 3,700 square feet of living space! 2. AMAZING LOCATION in the gated Citadel Bluff Complex, close to Castle Park Elementary, Citadel Middle School, Castle Park, 2min walk to transit, Colony Farms dyke trails, easy access to the #1 highway. 3. HUGE PRIMARY BEDROOM with a massive 5piece ensuite inc. jacuzzi tub. 4. This home is an ENTERTAINER'S DREAM, amazing kitchen, sunken living room, and best of all your very own bar on the lower level, perfect for hosting your guests. 5.NEVER HAVE TO WORRY ABOUT PARKING, this townhome comes with a double garage, a driveway to park cars in front of the garage, PLUS street parking right in front of your unit. (id:60626)
Stonehaus Realty Corp.
7 Boyne Highlands Court
Vaughan, Ontario
Welcome to 7 Boyne Highlands Court in Vaughan. Beautifully renovated top to bottom and freshly painted! This home features 3 bedrooms and 3 baths, an open concept and pot lights throughout. Incredibly well-maintained and brightly lit. The living room features an electric fireplace and an accent wall with built-in shelving. The modern, upgraded kitchen features stainless steel appliances, quartz countertops, custom cabinetry and an oversized island. Ample room for entertaining. Spacious primary bedroom with a 5-piece en-suite. The renovated finished basement features a barn door, pot lights, a kitchen, living space, a bedroom and a walkout to the fenced backyard. Great potential for an in-law suite or rental opportunity. New interlocking in backyard. New floors, stairs, kitchen, pot lights and bathrooms. Fantastic location close to HWY 407, parks, restaurants, and all amenities. A great neighbourhood for you and your family. (id:60626)
Exp Realty
19391 72 Avenue
Surrey, British Columbia
Welcome to 19391 72nd Ave in Clayton Heights. This 6-bedroom plus den (or 7th) 5-bathroom home with 3 kitchens offers space and flexibility. The main home features a granite island kitchen, open living area, and covered pergola. Upstairs has 3 bedrooms incl. a primary with walk-in, ensuite, and laundry. The basement includes a legal 2-bed suite with separate entry plus a 1-bed legal coach house above the detached garage - ideal mortgage helpers. Fully fenced yard, extra parking, walk to Hazelgrove Elementary, parks, shops, and transit. Minutes to Costco, Willowbrook Shopping Centre, Langley Events Centre, and nearby grocery and dining including Fruiticana, Save-On-Foods, Starbucks, and local restaurants. Showings by appointment, preferably weekends. Offers anytime. Call your Realtor today! (id:60626)
Oakwyn Realty Encore
11004 Harris Drive
Maple Ridge, British Columbia
Welcome to 11004 Harris Dr, Maple Ridge by Morningstar Homes. This spacious 6 bedroom, 3.5 bathroom home offers over 3,300 sq.ft. of living space, including a finished basement with a 2-bedroom LEGAL suite and separate entry - ideal for in-laws or a mortgage helper. The main floor boasts 10´ ceilings, a bright great room with fireplace, open dining area, and a gourmet kitchen with quartz counters, shaker cabinets, full appliance package, and a massive island. Upstairs features 4 bedrooms including a vaulted-ceiling primary retreat with a spa-inspired ensuite. Landscaped and fully fenced backyard, double garage, and 2-5-10 warranty. Seller has never lived in the home. Buyer to verify all information if deemed important. (id:60626)
Royal Pacific Realty (Kingsway) Ltd.
1623 Suffolk Avenue
Port Coquitlam, British Columbia
Wonderful West Coast contemporary home on a huge private rare corner lot. This home has been lovingly cared for. New Roof and metal fencing. Nice open plan living room / dining room. Big country kitchen & family room for large family gatherings. Walk out to a year-round outdoor living in the completely private backyard with new metal fence and a covered glass patio. This stunning home offers the perfect blend of space, comfort, and privacy in a highly desirable setting. Generous sized master with pocket door to main bathroom. Luxurious jacuzzi tub. If you want a cozy comfortable family home - this is it! Super central location, close to schools and shopping. Open house November 1st 2-4 pm. (id:60626)
Ocean City Realty Inc.
546 Kennedy Circle W
Milton, Ontario
Welcome to one of Milton's most desirable family neighbourhoods. Ideally located, this stunning4-bedroom, 3.5-bathroom on the main. 2-bedroom, 1.5 bathroom in the basement. Inside, you'll find approximately 2600 sq. ft. of refined living space, plus a professionally finished basement. Highlights include a Main floor with 10-foot ceilings and 2nd floor with 9-foot ceilings, giving an elegant look to the house. The main level with hardwood floor, an open concept design, lots of spotlights Master bedroom with two customized his/her walk-in closet organizers. Kitchen with quartz countertop, and high-end built-in KitchenAid appliances. Brand-new basement - Separate entrance with 2 bedrooms, a living room, a kitchen, a 3-piece bathroom, and a powder room. Lots of pot lights in the basement. The basement features a separate laundry facility for tenants' use. Large windows throughout the basement. Seller/ Broker does not warrant the retrofit of the basement apartment. Inside Outside, pot lights (full home curtains) to the buyer, External Camera system to the buyer. (id:60626)
Royal LePage Ignite Realty
101 3405 Mamquam Road
Squamish, British Columbia
Welcome to 101, a two-level apartment in the new Legacy Ridge Residence at the top of University Highlands. A Scandinavian-inspired property featuring an open concept design with a spacious living, dining, and kitchen layout. The main level includes an office space, powder room, storage and large patio with sweeping views of the Chief and Tantalus Range. The 2nd level has 3 beds/2 baths, including a retreat-like primary w/ensuite, walk-in closet and floor-to-ceiling sliding doors leading to a sizable patio. Other features include individual heating/cooling systems, stainless steel kitchen appliances, quartz countertops, gas hookup, wide-plank engineered hardwood flooring, and floor-to-ceiling windows throughout. Just steps from world-class trails! Luxury living for the outdoor enthusiast. (id:60626)
Rennie & Associates Realty Ltd.
29 Cloverdale Road
Toronto, Ontario
Welcome to 29 Cloverdale Rd! A beautifully updated 2.5-storey detached century home in Toronto's vibrant Weston-Pellam Park, steps to The Junction and Stockyards District. Surrounded by new mixed-use developments and future amenities, this property offers incredible long-term investment potential.Designed as a duplex but currently used as single family, it features 4 spacious bedrooms, 4 bathrooms, and 2 kitchens-perfect for multi-generational living, rental income, or a growing family. Major renovations completed with permits (2019) include: new drains, backflow preventer, upgraded water main, waterproofing, sump pump, central vacuum, energy-efficient windows, hardwood & laminate flooring, appliances, Dual HVAC systems with new ductwork, and an upgraded 200-amp panel. Additional highlights: Basement with high ceilings, tankless water heater, two laundry areas (main & 3rd floor), cedar deck, landscaped backyard oasis (2020-2021) with new fencing and two sheds and legal front pad parking. Just steps to the St. Clair streetcar and the future St. Clair-Old Weston GO Station, offering a direct train to Union Station or Kitchener. A rare blend of character, quality updates, and future growth provides any buyer peace of mind, not to mention you will have the nicest neighbours!! don't miss this Toronto gem! (id:60626)
Exp Realty
16 Abingdon Road Unit# 8
Caistor Centre, Ontario
Welcome to this exclusive 9-lot country estate community, offering a rare opportunity to build your dream home on a premium 1+ acre lot. This exceptional parcel boasts a grand frontage of 176.12 ft. and depth of 244.53 ft., providing ample space, privacy, and a generous building footprint for your custom estate. Key Features: Lot Size: 1+ Acre, Zoning: R1A – Single Detached Residential Draft Plan Approved Serviced Lot: To be delivered with hydro, natural gas, cable, internet, internal paved road & street lighting, street signs, mail boxes. Construction Ready: Approximately Phase 1 - Fall 2025 | Phase 2 - Spring 2026. Build Options: Choose from our custom home models ranging from 1,800 sq. ft. to 3,000 + sq. ft. or bring your own vision. Surrounded by upscale estate Custom Bungalow homes build by Supreme General Contracting Construction. This is your chance to design and build a custom residence in a picturesque country setting without compromising on modern conveniences. Enjoy peaceful living while being just minutes to Binbrook (8 min.), Hamilton, Stoney Creek, and Niagara. Easy access to shopping, restaurants, and major highways, with the QEW only 15 minutes away. This lot offers the perfect blend of rural charm and urban connectivity – ideal for those seeking luxury, space, and community. Don’t miss this opportunity – secure your lot today and start planning your custom estate home! (id:60626)
RE/MAX Real Estate Centre Inc.
1 65 E King Edward Avenue
Vancouver, British Columbia
Step into this stunning SOUTH-facing front duplex featuring 3 spacious bedrooms and 2.5 bathrooms thoughtfully spread across just TWO LEVELS. Offering a smart, functional layout for modern living. Enjoy the ease of an attached garage plus additional driveway parking. The open-concept main floor boasts a perfectly designed dining area, a bright and airy living space, and a seamless indoor-outdoor flow to the covered patio-ideal for year-round entertaining. All three bedrooms are conveniently located on the same floor, perfect for families. Stay comfortable year-round with in-floor radiant electric heating, a heat pump, and air conditioning. Located just minutes from vibrant Main Street with a Walk Score of 98, this home offers unbeatable walkability to shops, cafes, parks, and transit. (id:60626)
RE/MAX Select Realty


