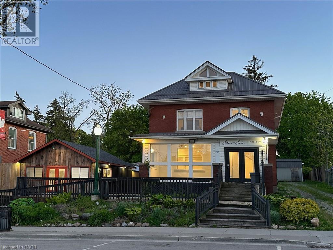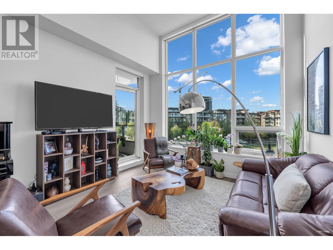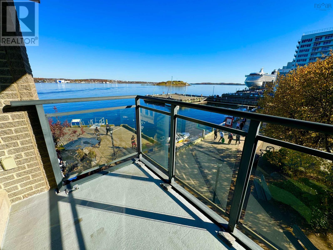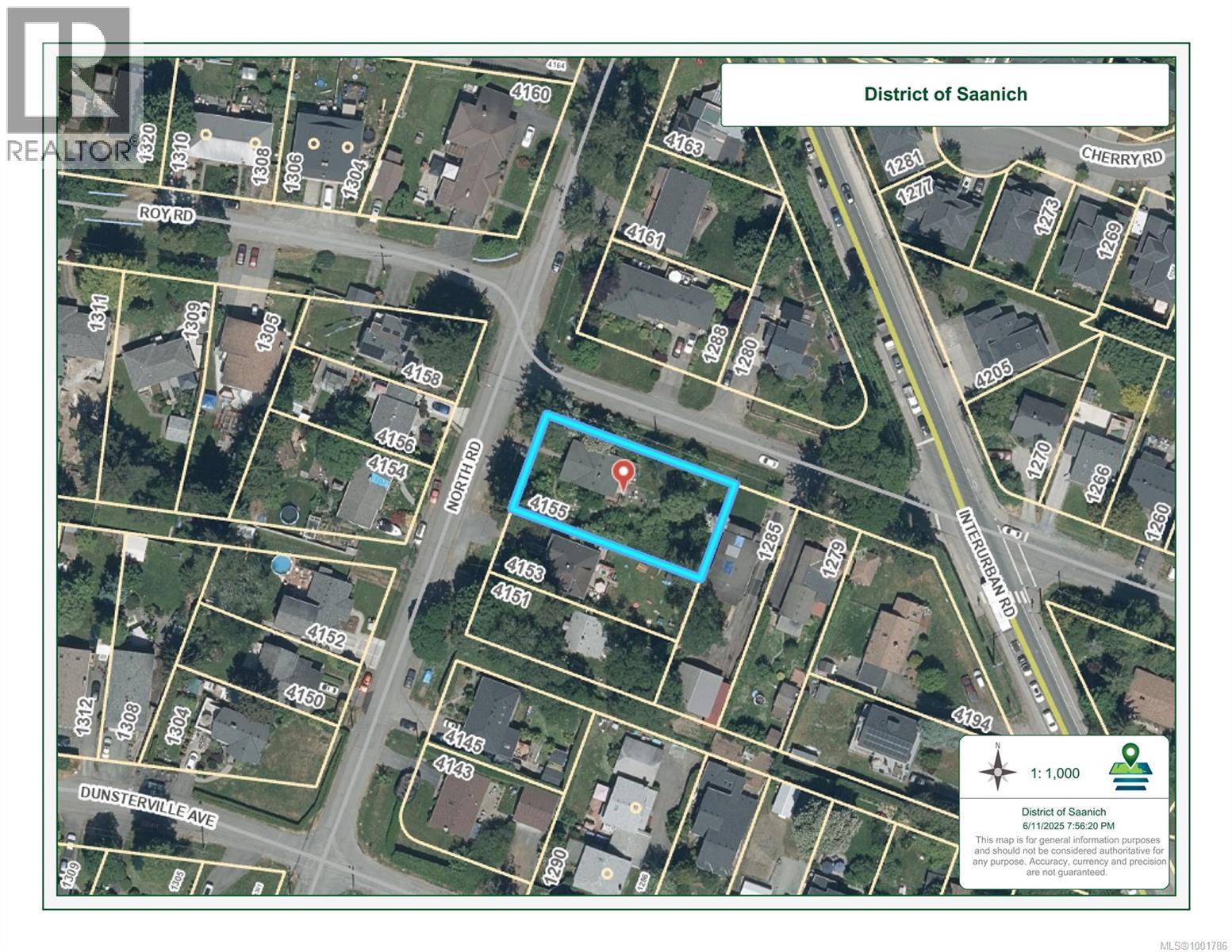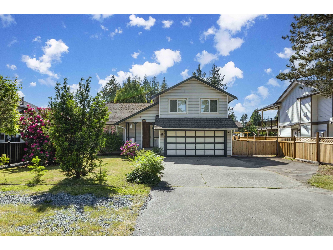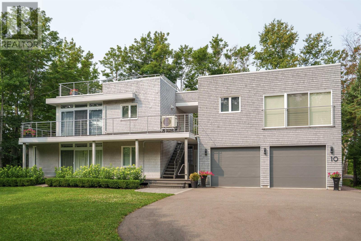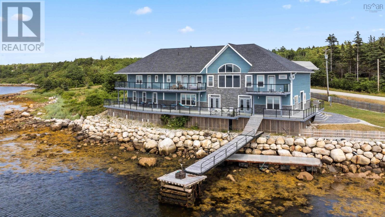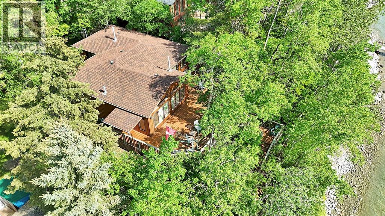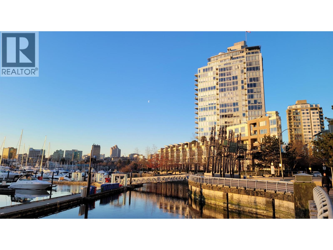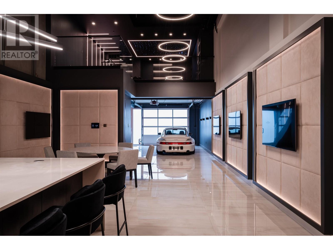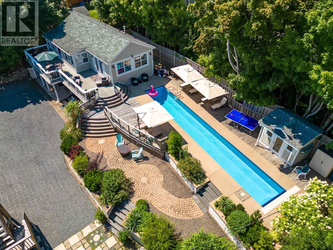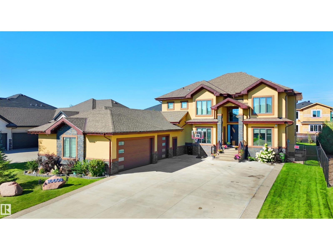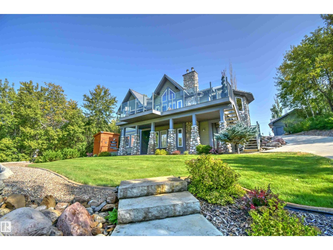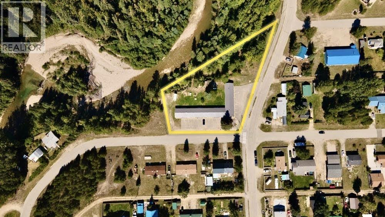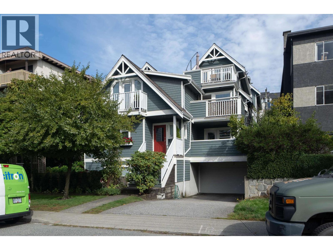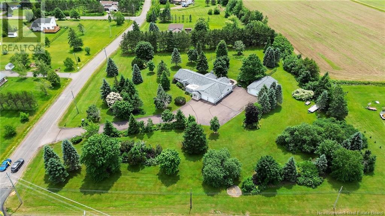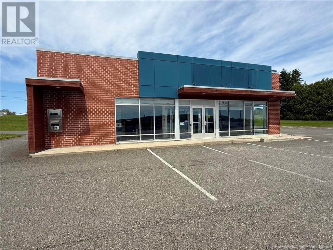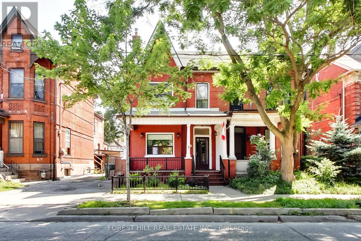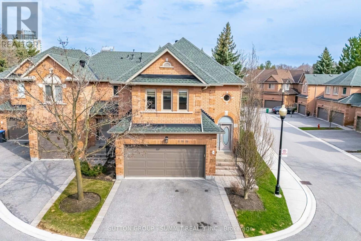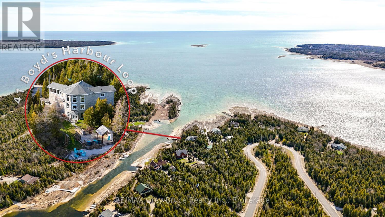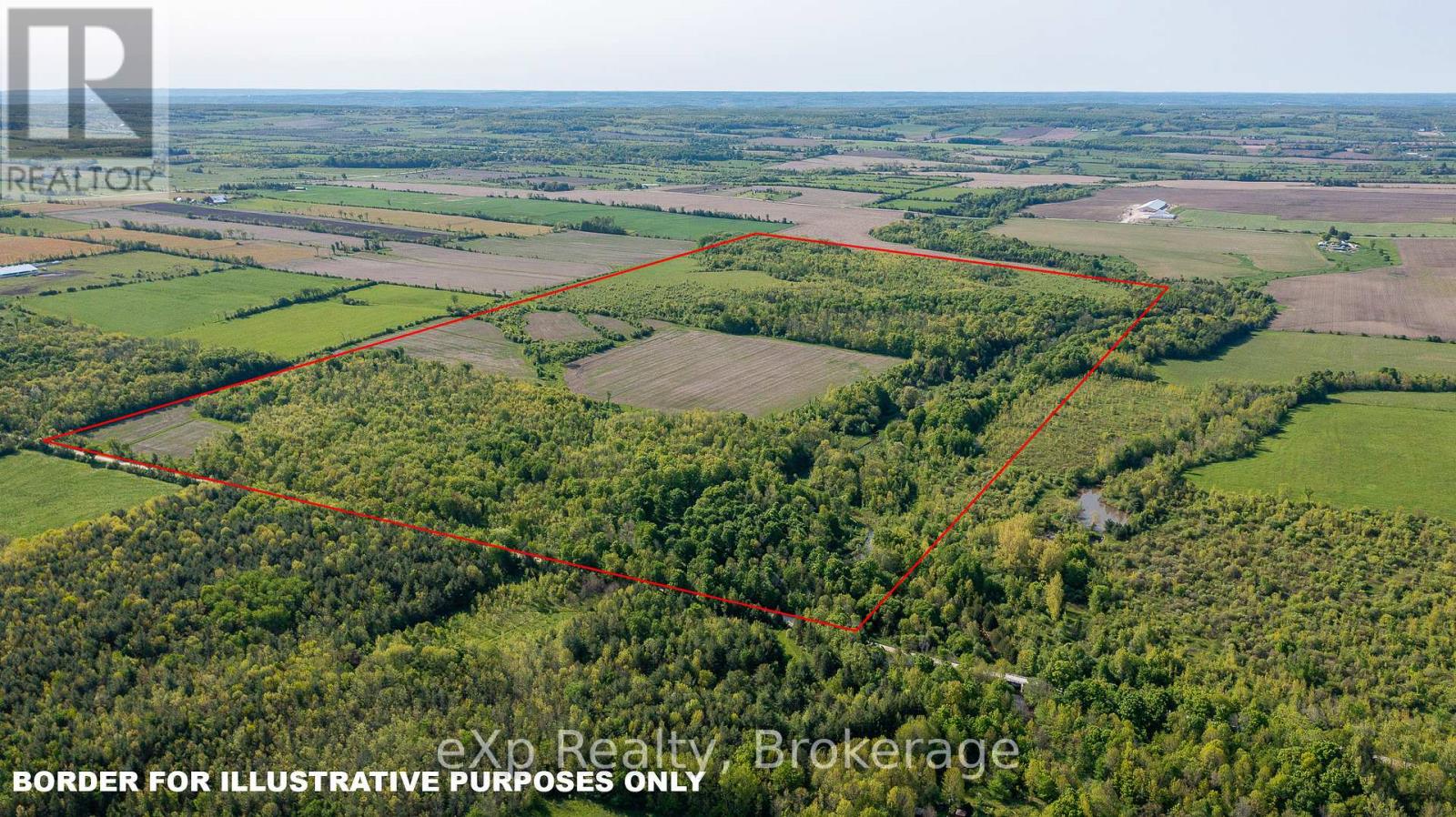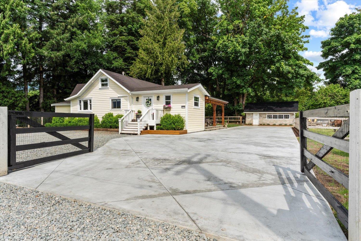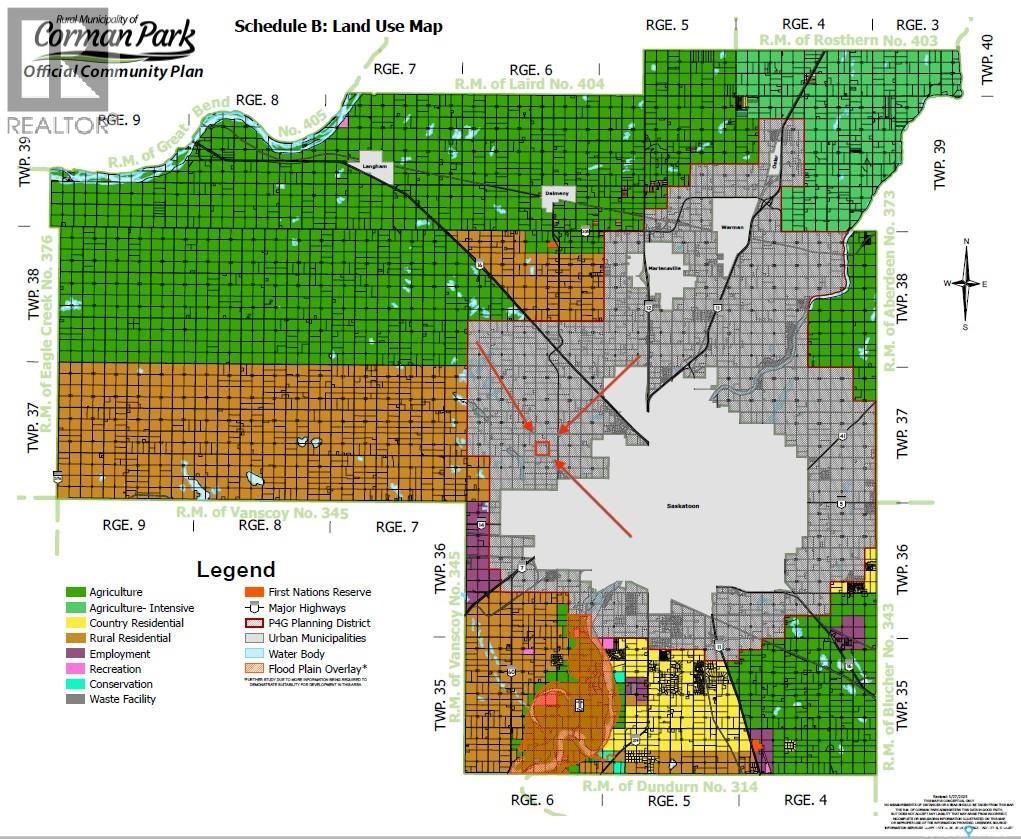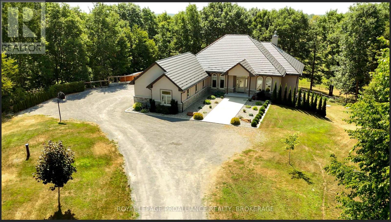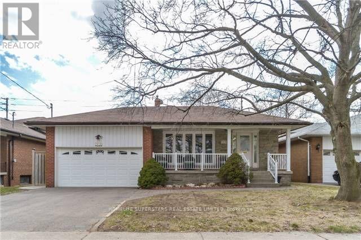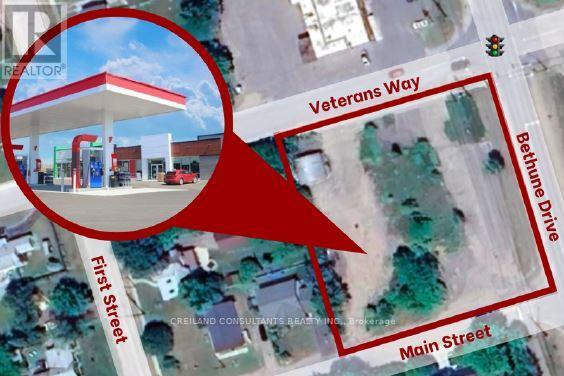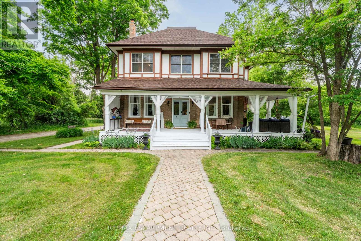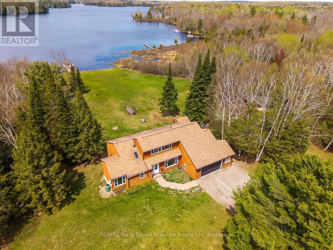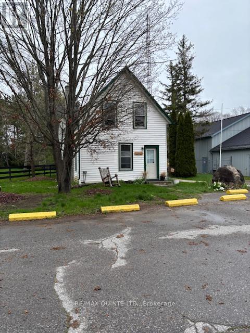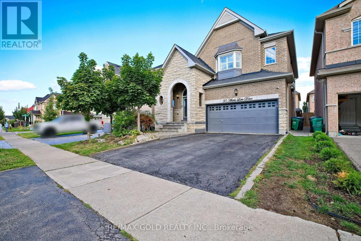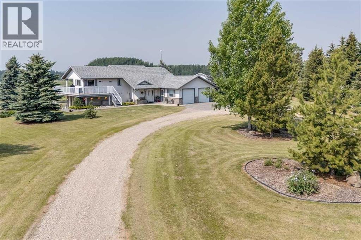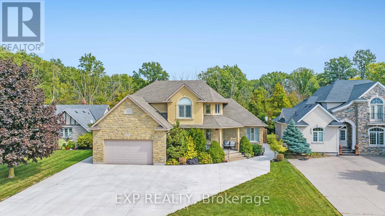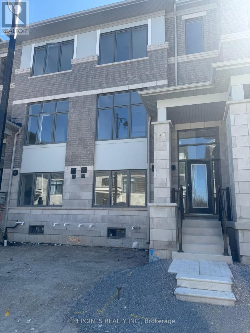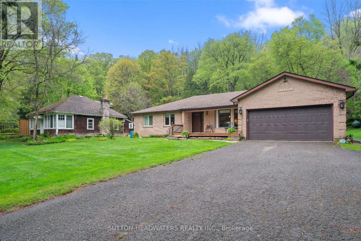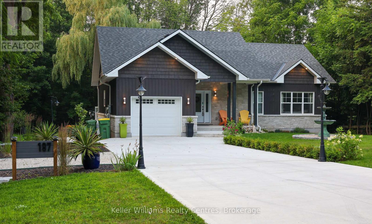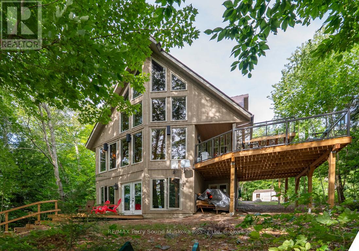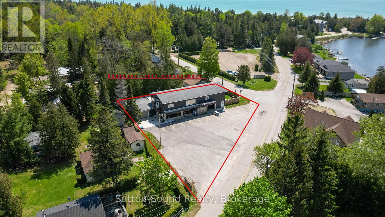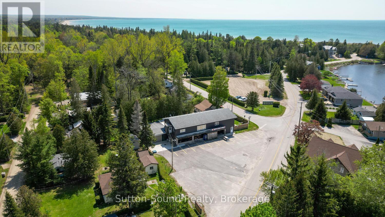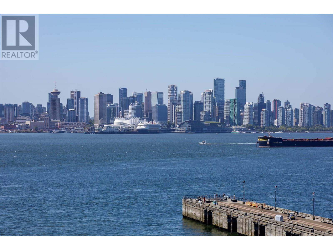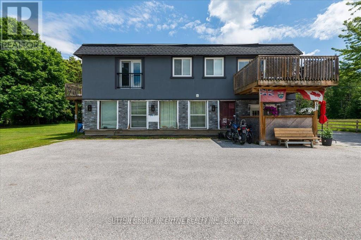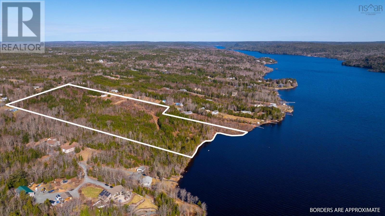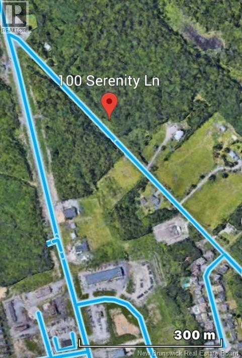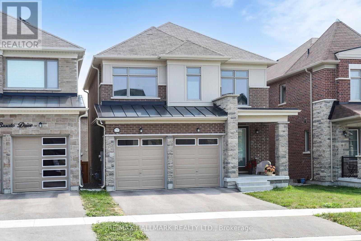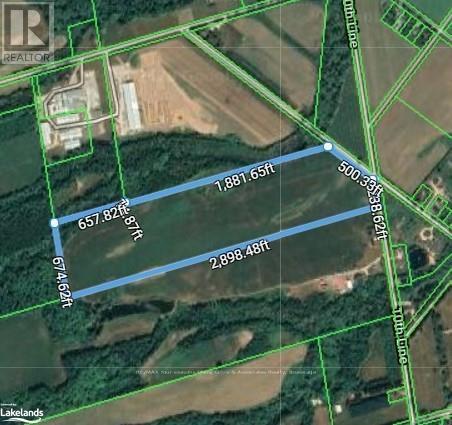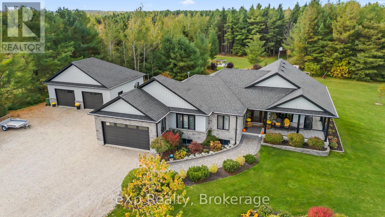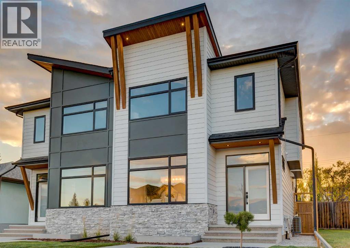215 Main Street
Port Dover, Ontario
Unlock the possibilities with this prime mixed-use commercial property, perfectly situated in the heart of Port Dover's bustling tourist district, just a minute’s stroll from the beach! The parcel includes 2 buildings on 1 large lot; a historic three-story brick building and a second detached single storey, both with Main Street frontage. Turn key ready, the former century home boasts 1,220 sq. ft. of commercial space on the ground floor, complemented by ample basement storage. Above, you'll find a spacious, 1272 sq. ft. residential apartment, with a lake view, ideal for additional income or personal use. Additionally, the versatile single-storey separate building (previously a restaurant) features 458 sq. ft. of indoor space, covered outdoor prep space plus 1,200 sq. ft. of outdoor patios. Great location, 3 blocks to the beach and surrounded by an array of cafes, retail shops, restaurants and live theatre, making it an ideal location to attract tourists and locals alike, and drawing foot traffic all year round. Rare rear parking enhances the value of this property and the CBD Zoning offers plenty of options. With the potential for lot severance, the investment opportunities here are endless. Whether you're looking to expand your portfolio or embark on a new entrepreneurial journey, this property promises both charm and potential. Don’t miss your chance to own a piece of Port Dover’s lively landscape! (id:60626)
Gold Coast Real Estate Ltd. Brokerage
636 3563 Ross Drive
Vancouver, British Columbia
Experience tranquil penthouse living at The Residences at Nobel Park by Polygon, in the heart of UBC´s Wesbrook Village. This beautiful designed 2-bedroom, 2-bathroom plus den home offers soaring 14-foot ceilings in the living room and primary bedroom.The open-plan layout is enhanced by a modern kitchen with premium appliances, air conditioning,expansive windows and spacious balcony. The den provides flexibility as a home office, library, or hobby room. Steps from forest trails, shops, cafés in Wesbrook Village. Nearby are top medical facilities, a world-class cultural campus, and Pacific Spirit Park. Includes one parking stall and one storage locker. (id:60626)
RE/MAX Crest Realty
336 1477 Lower Water Street
Halifax, Nova Scotia
SPECTACULAR HARBOUR VIEWS! If you dream of being alongside the water in a prestigious condo building with all the amenities Halifax has to offer at your doorstep then this is the perfect location for your next home! This beautiful air conditioned condo boasts 3 bedrooms, 2 baths, fireplace and so much more! The kitchen boasts granite surfaces, stainless steel appliances, an abundance of cabinetry, dining nook and feature stone wall. The living room features 2 walls of windows to maximize views of the harbour, George's Island, waterfront boardwalk, and watch the ships come and go! Cozy up to the natural gas fireplace on those chilly nights or enjoy morning coffees on your balcony on the warm summer mornings. Bishops Landing also offers an in ground pool, fitness room, common rooms, 24 hour concierge, underground heated parking garage, and transit at the doorstep. Walk to your favourite restaurants or specialty shops! Parking spot #9 with storage. (id:60626)
Royal LePage Atlantic
4155 North Rd
Saanich, British Columbia
LOOKING FOR A PROPERTY THAT IS RIPE FOR REDEVELOPMENT & LOCATED IN ONE OF THE MOST DESIRABLE COMMUNITIES IN GREATER VICTORIA? BONUS: CONDITIONAL APPROVAL GRANTED FOR SUBDIVISION OF 1 LOT INTO 2 LOTS!! A rare opportunity to acquire this huge, level 11,835sf/.27ac corner lot, nestled on quiet tree-lined street in the heart of Saanich's family friendly & centrally located Strawberry Vale neighbourhood, just mins from parks, schools, restaurants, shopping, transit & only 15 mins to downtown Victoria or Westshore Centre! Build your dream home or explore higher density through the Provincial Small Scale, Multi-Unit Housing Legislation. Live in the current home or rent it out while you complete the subdivision process & build on the new lot. Beautifully treed, extensive garden, prime location & easy to build on - this is a property that offers a multitude of options & great investment value. Don't miss out on the opportunity to transform this special property & realize it's highest potential! (id:60626)
RE/MAX Camosun
4483 208 Street
Langley, British Columbia
Beautifully maintained and updated family home. Newer rich laminate flooring through the main and upper level. A large living room that will accommodate your family gatherings that opens to your formal dining room complete with a built-in buffet and sliders to a patio area. Fabulous newer contemporary kitchen with quartz counters and stainless steel appliances. Your family room has a floor to ceiling rock faced gas fireplace and sliders to a large covered patio. Three large bedrooms upstairs, the primary with a full ensuite. Newer vinyl windows throughout. The west facing backyard is huge and very private that's perfect for entertaining. Lots of parking including RV parking. Future development potential "Ground-Orientated Residential" allowing townhomes, rowhomes and du- tri- fourplexes. (id:60626)
Royal LePage - Wolstencroft
10 Lupin Lane
Brackley Beach, Prince Edward Island
10 Lupin Lane is an architect-designed residence set within the forest of Brackley Beach, created as both sanctuary and platform for experience. Conceived across four levels, the home is immersed in trees yet only one kilometre from the National Park, within walking distance to The Dunes Gallery and Brackley Bay Oyster Company, and minutes from the white-sand beaches of the North Shore. Deeded water access on Brackley Bay reinforces its connection to place. The living level is elevated, with kitchen, dining, and lounge arranged as a single open volume, wrapped in glass and opening onto broad terraces that draw the forest inside. Above, a rooftop terrace crowns the composition, positioned high among the canopy with views stretching to the dunes, the bay, and the sea beyond. Plumbing and electrical rough-ins anticipate a summer kitchen, making this a true outdoor living room in the treetops. The primary suite offers seclusion with spa ensuite, custom dressing room, and a private deck with hot tub beneath the canopy. Two further bedrooms and a full bath complete this level. The lower floor introduces a family lounge, media room, and a laundry crafted with Bosch appliances and built-in cabinetry, where design and function meet. The guest suite is fully self contained with kitchen, bath, and studio-style living, finished with its own private entry and currently operating as a successful vacation rental. An adjacent flexible room with independent access is ideal as a home office, creative studio, or personal gym. An attached heated double garage and detached wired single garage with camper hook-up extend the program, while landscaped grounds, pathways, and a firepit frame the home?s dialogue with its wooded setting. Encircled by forest yet a short drive to Charlottetown, 10 Lupin Lane is more than a residence. It is a contemporary island estate where architecture, landscape, and lifestyle converge in lasting harmony. (id:60626)
Royal LePage Prince Edward Realty
1112 Sandy Point Road
Sandy Point, Nova Scotia
Discover the epitome of coastal luxury with this magnificent, one of a kind oceanfront estate located on the picturesque Shelburne Harbour. Spanning over 9,700 square feet, this property offers unparalleled elegance and comfort, perfect for those seeking the ultimate waterfront lifestyle. Stepping inside the home, you are immediately greeted with the open concept design of the main entertaining area. The kitchen boasts two large islands and two ovens. It has corian countertops with plenty of counter space and storage, not to mention a large walk-in pantry. Continuing from the kitchen, you have the expansive living room with an open ceiling design, exposing the upper cathedral ceiling and allowing light from the oversized upper windows to fill the space. The formal dining room is located off the living room, with large windows that bring in the ocean views. On the main level, you will also find a large office overlooking the ocean, a full bathroom, an attached multi car garage, and an in-home gym fitted with rubber flooring. Moving up to the second level you're greeted with the stunning views of Shelburne Harbour. The large windows and open design make this a great sitting area to relax and take in the sun. The spacious primary bedroom is complete with a Jacuzzi tub, a balcony, a walk-in closet, and a stunning ensuite with an oversized walk-through shower. The second level also hosts the massive rec room, home theatre room, 1.5 bathrooms, as well as 3 bedrooms all with access to a connected balcony that overlooks the ocean. The basement level has recently been transformed into a 2 bedroom, 1 bathroom inlaw suite with its own kitchen, bathroom/laundry, and living rooms. There is also right of way access to the boat launch next-door. (id:60626)
Exit Realty Inter Lake
Exit Realty Inter Lake (Liverpool)
133 Birchcliff Road
Birchcliff, Alberta
Welcome to Birchcliff Hideaway, your dream 4-season lakefront retreat! This charming cabin, nestled in the serene Summer Village of Birchcliff, offers 1,258 square feet of beautifully renovated living space with 3 bedrooms and a full 4-piece bathroom. Recent updates include a modern kitchen with stunning hickory cabinets and a new furnace, perfectly blending comfort and rustic charm. The large lakeside deck offers breathtaking views of Sylvan Lake, with spectacular sunsets that make it the perfect space for relaxation. Stairs lead down to the water, where you’ll find a second lakeside deck for added outdoor enjoyment. This property sits on more than a quarter-acre (12,562 sqft) of prime lakefront land, providing ample room to build a large detached garage with sleeping quarters above, or even the option to tear down and build the custom lakefront dream home you've always envisioned. Lovingly cared for by the same owner for over 45 years, this cabin reflects pride of ownership at every turn. It’s also connected to the regional wastewater line for modern convenience. Nestled on the peaceful north side of Sylvan Lake, Birchcliff features newly paved roads and a boat friendly, useable shoreline, making it an ideal location for enjoying warm summer days and stunning sunsets year-round. Don’t miss this rare opportunity to own your own piece of paradise! (id:60626)
Cir Realty
302 1228 Marinaside Crescent
Vancouver, British Columbia
Waterfront Living at Its Finest on Marinaside Crescent Step into this beautifully appointed 2-bedroom + den, 2-bathroom corner residence and experience the perfect blend of Yaletown energy and waterfront serenity. With its rare south-facing exposure and windows on three sides, natural light pours in from morning to night, creating a warm and inviting atmosphere. Located directly on the Marinaside seawall, you're just steps from world-class dining, boutique shopping, and the buzz of Yaletown. And yet, when you´re home, it feels like a peaceful retreat-calm, quiet, and surrounded by the gentle rhythm of the water. This is more than a home. It´s a lifestyle. (id:60626)
RE/MAX Select Properties
136 13880 Wireless Way
Richmond, British Columbia
Welcome to the Trove, a private gated secured community! The development is truly one of its kind in BC and this unit is perfect for hosting those unforgettable gatherings. Experience this luxurious space improved with top quality furnishings, appliances and A/V technology. Every detail has been meticulously crafted for comfort and style. Culinary bliss designed for gourmet cooking and/or entertaining guest; sleek Leicht kitchen design, equipped with Gaggenau induction cooktop ft. a retractable ventilation for a seamless look, built in steam oven (w/sous vide), automatic espresso maker & ample counter space. Unwind & glaze under the stars with a stunning stretch ceiling on the Mezz. Super accessible to Hwy 99/91, airport, the US Border and DT Vancouver. Concrete construction, the unit features 18'4" ceilings, mezz area and grade level loading (10ft wide garage)! Great for those looking for an unique investment opportunity or an oasis. (id:60626)
Oakwyn Realty Ltd.
121 Duke Street
Chester, Nova Scotia
Visit REALTOR® website for additional information. Set on a private lot, this home is a fully furnished 3-bedroom, 2-bath home with stylish interior & generous outdoor living. Ideal as a getaway, full-time home, or income property. Just a short walk to downtown Chester to the yacht club & minutes from Sensea Nordic Spa. Features include a 60-foot saltwater lap pool, lush landscaping, ambient lighting, new heat pumps, a propane fireplace & designer finishes. A converted family room adds flexible space & the EcoRaster driveway provides ample, low-maintenance parking year-round. Chester offers a vibrant, year-round lifestyle with fine art, theatre, fresh seafood, artisan cafés, sailing, golf, tennis, pickleball & lively pubs. With a population under 10,000, it's exempt from Canada's foreign buyer ban-one of the few places U.S. buyers can still purchase property until 2027. (id:60626)
Pg Direct Realty Ltd.
16608 9 St Ne
Edmonton, Alberta
Timeless luxury meets functional design in this 7-bed, 6.5-bath home with thoughtful upgrades throughout. Enter through a stunning 20-ft foyer into bright, open living spaces with 9-ft ceilings on all levels. The main kitchen boasts a massive island, complemented by a fully equipped spice kitchen. Upstairs, find 5 bedrooms with private ensuites & walk-in closets, including a master with balcony and spa-style Jacuzzi ensuite. The finished basement offers a separate entry, 2 bedrooms, full bath, wet bar, theatre, and rec space. Year-round comfort is ensured with dual furnaces, A/C, HRVs, water RO, and more. Outside, enjoy a heated triple garage with tandem space, RV parking, deck with BBQ gas line, and custom garden bed. Ideally located near scenic trails and a community golf course—this home truly has it all! (id:60626)
Save Max Edge
207 56512 Rr 111
Rural St. Paul County, Alberta
Your dream lakefront home is here at Lac Sante! This quality-built, property offers a blend of both comfort & rustic cabin charm. The open-concept main floor boasts vaulted ceilings, a large kitchen with bar seating, a dining area & a stunning living room with floor-to-ceiling windows, a cozy gas fireplace & gorgeous waterfront views. Two spacious bedrooms, each with their own ensuite, plus a convenient 2 pc bath complete the main level. The walkout basement features a huge family room with fireplace, 3 additional bedrooms & a unique 5-pc shower room - perfect after a long day at the beach. Step outside to enjoy the concrete patio below or relax on the expansive composite deck with glass railing above. Feel like you’re at a resort with the fire pit area, beach access & picturesque landscaping. A triple heated garage provides plenty of space for vehicles & toys. Just 2 hrs from Edmonton, this is the ultimate lake getaway with upgrades & features that must be seen to be truly appreciated. (id:60626)
Century 21 Poirier Real Estate
1300 2nd Avenue
Valemount, British Columbia
Rare waterfront investment opportunity in the heart of the Rockies-Valemount BC! This 1-acre waterfront property sits directly on the bank of Swift Creek, where the Chinook salmon return to spawn each year. The property features 13 short term accommodation units: 7 double units and 6 single units. Recent upgrades include: new roof, all new siding and windows, fresh flooring in many units, low maintenance landscaping for standout curb appeal. Valemount is quickly becoming a premier year-round tourist destination. Just 25 minutes from Mount Robson, the area attracts thousands of visitors annually for hiking, mountain biking and sledding. With tourism growing year over year, now is the perfect time to invest in this thriving market. Seize this one-of-a-kind opportunity and do not miss your chance to own this unique waterfront investment property! (id:60626)
Royal LePage Aspire Realty
D 136 W 4th Street
North Vancouver, British Columbia
Located in the heart of Lower Lonsdale, this updated 3-bedroom, 2-bath townhome blends timeless elegance with modern comfort. Owned by the same person since 1999, it´s part of an exclusive six-home development that rarely comes to market. Thoughtfully and fully renovated, it features a spacious primary bedroom with vaulted ceilings and a walk-in closet, a cozy loft with its own balcony offering lovely city, water, and bridge views. Main floor features a sunken living room with a warm gas fireplace, and opens to another balcony. The beautifully updated kitchen showcases stone countertops, stainless steel appliances, and flows seamlessly to an outdoor deck-ideal for dining under the stars. Hardwood floors, stylish modern bathrooms, a private garage, and three balconies offer both comfort and lifestyle. Located on a quiet street, just steps away from shops, restaurants, the Seabus, Shipyards, and the vibrant night market, this rare home captures the best of Lower Lonsdale living. (id:60626)
Macdonald Realty
9 Stirling Crescent
Allison, New Brunswick
Discover this immaculate 6-bedroom executive bungalow nestled on a beautifully landscaped and private lot just minutes from Moncton! Located at 9 Stirling Crescent, this meticulously maintained home offers the perfect blend of style, space, and incredible versatilityincluding in-law suite potential! Step inside to a bright and spacious foyer highlighted by a stunning skylight and open staircase to the finished basement. The main floor boasts a welcoming living room with propane fireplace and access to a private deck, a showstopper kitchen with rich cabinetry, large island, stylish backsplash, and a generous dining area. A cozy family room, also with propane fireplace, opens to a sunroom that leads to the back deckperfect for relaxing or entertaining. The main level also includes a large primary bedroom with ensuite featuring a walk-in shower, 3 additional bedrooms, a full bath, 3-piece guest bath, and convenient laundry room. Hardwood flooring runs throughout all bedrooms. Downstairs, the finished basement offers an incredible in-law suite with a second kitchen, sitting room, office nook, large family room with propane stove, two bedrooms, 3-piece bath with tiled shower, and plenty of storage. Set on a peaceful lot with mature trees, flower beds, trees, triple paved driveway, an attached double garage and a detached garage, and geothermal heating system with its own well. Dont miss your chance to view this exceptional home and book your viewing today! (id:60626)
RE/MAX Avante
410 Madawaska Road
Grand-Sault/grand Falls, New Brunswick
Attention Business owners/investors!! Exceptional opportunity to own a well-located commercial property in the heart of Grand Falls, New Brunswick. This 3,400 square feet building is situated on a high-visibility, high-traffic road, offering excellent exposure and accessibility for a wide variety of business uses. The property features ample on-site parking and is surrounded by established businesses and essential amenities. Zoned for commercial use, it is ideally suited for a bank, retail store, fast-food restaurant, or professional services. Whether you're expanding your business or seeking a strong investment opportunity, this property offer outstanding potential in a growing commercial area. Reach out for more information or to book a viewing! (id:60626)
Keller Williams Capital Realty
Royal LePage Prestige
23 Lansdowne Avenue
Toronto, Ontario
Embrace this wonderful Victorian semi-detach home nestled in the heart of the Roncesvalles/Parkdale neighbourhood. Whether you're looking for a single-family residence, an income property to live in while collecting rent, or the perfect canvas to create your dream home, this property offers it all.Featuring stunning architectural details this home radiates character and charm. With 5 bedrooms and an impressive third-floor loft, there's no shortage of living space. The large double garage with laneway access also presents a rare opportunity for a laneway house addition. Enjoy the unbeatable location,steps from restaurants, cafés, shops, and public transit. Just a 5-minute drive to the Lake Shore/Gardiner and a 30-minute walk to High Park, everything you need is right at your fingertips.Dont miss your chance to own this truly special property in one of Toronto's most vibrant communities! (id:60626)
Forest Hill Real Estate Inc.
14 - 1905 Broad Hollow Gate
Mississauga, Ontario
Fully Renovated Luxury Townhome in Exclusive Sawmill Valley area. 2200 sq. ft. unit not including Finished Basement (approx 566 sq. ft.) shows like a model inside and outside the rear where you can enjoy sunny morning on your oversize deck, or on the interlocking brick patio. You will be impressed with the top quality finishes and materials from the moment you enter the gracious 2 storey foyer with its European made Crystal Chandelier. There is a modern family size Kitchen o/looking a cosy Separate Family Room with its built-in wall electric fireplace (Dual Voltage 220/110). Floors are either quality hardwood or porcelain, Smooth ceilings and Crown Mouldings throughout main floor and 2nd floor ceiling. The Primary Bdrm features a luxury ensuite with oversize shower, stand-alone Soaker Tub, vanity and toilet. With its Solar Tube, it is always Daylight. For added comfort, there is a towel warmer. Laundry is on the 2nd Floor. The finished basement has an oversize Recreation Room, 3 piece bathroom, and 4th bedroom. This home has it all. Nothing left to do but unpack and enjoy. (id:60626)
Sutton Group - Summit Realty Inc.
41 Boyds Harbour Loop
Northern Bruce Peninsula, Ontario
Experience the ultimate in turnkey luxury living in this 3-story, 3000+ sq ft waterfront home on beautiful Boyds Harbour. The attention to detail in this home is evident, from the beautiful stone exterior to the large windows that showcase the stunning waterfront and allow light to cascade in. With its spacious layout and amenities, this home offers the perfect retreat for relaxation and enjoyment. The double door entry sets the tone with its large family room, cozy fireplace and bright interior, providing a welcoming atmosphere for gatherings. Indulge and rejuvenate in your own personal sauna and hot tub room and let the cares melt away. Climb the grand staircase to the main floor and step into the stylish and inviting open plan living room, dining room and stunning kitchen. Also, on the main floor you will find two beautiful bedrooms each with a 3-piece bath providing both comfort and privacy for your family and friends. The primary suite occupying the entire upper level offers a large spacious bedroom overlooking the great room below and a luxurious ensuite with marble flooring, double sink vanity, steam shower, and a gorgeous tub perfect for a soothing soak. There is also a sunroom which captures the lake views and offers a place to sit and enjoy a glass of wine. With its waterfront seating area and direct access to Lake Huron via a private dock on a shared boating water well, you can easily take advantage of waterfront activities and breathtaking views. For added parking there is a carport with attached workshop to putter away the hours. The central location on the Peninsula, provides the perfect balance of seclusion and accessibility to amenities with Lion's Head a short 15 minute drive away. Escape the hustle and bustle of everyday life and live out your dreams here on Boyds Harbour Loop. (id:60626)
RE/MAX Grey Bruce Realty Inc.
RE/MAX Crossroads Realty Inc.
E 1/2 Lt 29-30 Con 4; Sideroad 30
Meaford, Ontario
Incredible 200-Acre Property with Creek Frontage Near Owen Sound! Don't miss this rare opportunity to own 200 acres of scenic, off-the-beaten-path land featuring the picturesque Waterton Creek winding through the property. This diverse landscape offers a mix of cash-cropped farmland, open pasture, and mature woodlands perfect for a variety of uses. Located just minutes from Coffin Ridge and less than 15 minutes to Owen Sound, this property is ideally situated for both convenience and seclusion. A cleared trail off the sideroad leads you through the woods to a serene riverfront spot ideal for picnics, fishing, or simply relaxing in nature. Explore the beautiful mix of hardwood and softwood forest, perfect for hiking or outdoor adventure. With low property taxes of $1430, this land offers exceptional value and potential. Whether you're looking for a long-term investment, a site for your dream off-grid build, or a peaceful weekend getaway, this property checks all the boxes. Additional farm holding potential adds even more versatility to this unique offering. (id:60626)
Exp Realty
2170 Ashton Road, Agassiz
Agassiz, British Columbia
Agassiz Mini Acreage!! Over ¾ ACRE flat country property in Agassiz minutes away from recreation, shopping, restaurants + Harrison Hot Springs only 10 min away. The updated charming 4 bed 2 bath home is fresh and bright and waiting for you to move in! Home extensively redone in and out with too much to mention here. Enjoy the large south facing concrete stamped sun deck and private back deck with built in hot tub. Backyard complete with 37x18 & 33x18 dog runs. Large garden plot, and 17x12 barn for your animals. Detached garage/shop 25'x16' provides handyman workshop space. Plenty of room for the RV or boat - all out of sight thanks to a new hedge, and you'll just love your privacy at this rural property! Come visit our OPEN HOUSE September 04th (Thur) 6-8pm or book your showing today. (id:60626)
Select Real Estate
160.70 Acres West Of Saskatoon
Corman Park Rm No. 344, Saskatchewan
160 Acres Just West of Saskatoon – Prime Agricultural Land with Future Potential Ideally located just west of Saskatoon, this 160-acre quarter section offers a rare opportunity to own productive farmland in a growing and strategically positioned area. • Size: 160.4 acres (Titled acres: 160.7) • Legal Land Description: SW 15-37-6-W3 • Soil Classification: Class 3 (CLI rating), featuring productive F soil • Zoning: DAG2 (District Agricultural 2) – located within Saskatoon's future urban growth area • Current Use: Rented until November 30, 2025. This land not only provides solid agricultural value today but also holds strong long-term development potential due to its proximity to Saskatoon’s expanding urban boundary. Saskatoon is known as the “Paris of the Prairies” and “Bridge City,” and is the largest metropolitan area in Saskatchewan. The city spans both sides of the South Saskatchewan River, with nine picturesque river crossings. Saskatoon is a key distribution and service hub for a vital agricultural region producing wheat, oats, barley, rye, flaxseed, and canola. It's also one of the world’s leading producers of uranium and potash, supporting a thriving mining sector. Saskatchewan itself is home to more than 40% of Canada’s cultivated farmland, with some of the most fertile and productive land in the world. Don't miss out on this exceptional opportunity to invest in Saskatchewan’s future. (id:60626)
Real Estate Centre
4671 Verona Sands Road
Frontenac, Ontario
From the moment you arrive, the Spanish tile metal roof, stucco and stone exterior, and 3-car attached garage make a bold and lasting first impression which blends timeless design with durable materials made to stand the test of time. This exquisite walkout bungalow offers the perfect combination of refinement and versatility, featuring 4 spacious bedrooms and 5 luxurious bathrooms, including a serene primary suite with detailed ceiling work, a spa-like ensuite complete with a whirlpool soaking tub, and a glass-enclosed shower crafted for ultimate relaxation. Engineered with Insulated Concrete Forms from foundation to roof, the home delivers outstanding energy efficiency, long-term durability, and whisper-quiet comfort. At the heart of the home lies a gourmet kitchen, highlighted by waterfall glass-front cabinetry, sleek finishes, and a design that invites both culinary creativity and entertaining ease. Natural daylight floods the open-concept living and dining areas, creating an inviting atmosphere that seamlessly blends indoor and outdoor living. Adding further flexibility is a private 550 sq ft in-law suite perfect for multi-generational living. Step outside to experience a beautifully tiered backyard designed with intention, offering multiple outdoor zones to unwind and enjoy. Relax in the screened-in porch, gather around the custom firepit, play soccer, or nurture your green thumb in the raised garden beds. A rare offering of elegance, thoughtful design, and energy-conscious construction your villa in Verona awaits. (id:60626)
Royal LePage Proalliance Realty
1413 Safeway Crescent
Mississauga, Ontario
Fantastic Opportunity In The Exceptional Lakeview Community. Well Maintained Family Home On A Beautiful Mature Family-Friendly Neighborhood. This Rare Find Backsplit Features Hardwood Floors Throughout Main Floor, 3 Large Bedrooms, Large Living Room, Dining Room & New Upgraded Kitchen With Built-In Dishwasher. The Basement Offers a Separate Entrance , It Features A Huge Rec Room, 2nd Kitchen, A Full Bathroom & A Laundry Room. If You're Looking For A Home With A Basement With In-Law Suite Potential, This Home Offers Just That! Big backyard for gardening Or... If You Prefer A Pool, The Yard Is Large Enough. Fabulous Location On Border Of Mississauga & Etobicoke With Easy Access To The QEW Or Public Transit. Minutes To Shopping, Sherway Gardens, Restaurants and More. Enjoy Your Walks To Laughton Heights Park Or The Etobicoke Creek & Trails. Play Golf? Lakeview & Toronto Golf Courses Are Minutes Away Mins. (id:60626)
Homelife Superstars Real Estate Limited
755 Bethune Drive S
Gravenhurst, Ontario
Exceptional 0.70-acre of land with site plan approval for a gas station business and a retail investment development opportunity. The site is approved for a +/- 4,294 SF commercial retail building consisting of three units with an endcap drive-thru wrap around, a three gas pump bar, two underground storage tanks, and 19 parking spaces (2 H. accessible). The property has frontage on three streets along with multiple access points from both Main Street and Veterans Way. Esso-approved location with projected 5 million litres. LOI from petroleum retailers to lease gas bar and c-store for $175,000 + TMI per annum. Preliminary interests from franchise QSR brands for the retail units projecting over $110,000 annual rental income. (id:60626)
Creiland Consultants Realty Inc.
8936 32nd Side Road
Adjala-Tosorontio, Ontario
A Storybook Retreat in the Heart of Glencairn. Nestled amidst over seven acres of pristine forest, where a gentle stream winds through the trees, this extraordinary century home offers a rare blend of heritage charm and natural beauty. Tucked away in the picturesque hamlet of Glencairn, the property is a sanctuary for nature lovers, large families, and those seeking a multi-generational haven. This timeless residence unfolds with an artful balance of character and comfort, featuring a breathtaking third-storey loft with in-law capability and a harmonious flow of luminous, thoughtfully curated spaces. Every room tells a story each more captivating than the last. Here are just a few things you will appreciate: 1) Soaring ceilings on the main level 2) Original plank hardwood flooring 3) Stunning wrap around porch 4) Private veggie garden 5) Fire Pit Seating Area 6) Additional Shed - the perfect home for raising chickens 7) Modern White Kitchen (2022) and luxurious decor. With space to grow, room to roam, and nature as your nearest neighbor, this estate home is not just a place to live its a place to love. The small creek on the property joins the Mad River, and the home is located 3.5Km off Airport Road. With easy access to Creemore, Mansfield Ski Hills and the GTA, this stunning and unique home has all the bells and whistles and simply must be seen! The property is Multi-zoned OS2 / HR1. Hamlet Residential Zone 1 permitted uses: A single detached dwelling; a bed and breakfast, a home occupation, a public park. Buyer to do due diligence on various uses. (id:60626)
RE/MAX Escarpment Realty Inc.
148 Northmount Crescent
Blue Mountains, Ontario
Incredible Opportunity To Own A Piece Of Paradise In Castle Glen Estates. Welcome to the chalet you've been waiting for in the heart of Ontario's ski country. Nestled on 1.7 acres of lush forest in the exclusive enclave of Castle Glen Estates, this exceptional property offers breathtaking views of Georgian Bay and the Escarpment while providing the perfect balance of privacy, tranquility, and convenience. With over 3,200 square feet of living space, this beautifully maintained 4-bedroom, 3-bathroom chalet is ideal for an extended family or those who love to entertain. The open-concept main floor boasts soaring cathedral ceilings, a cozy central wood stove, expansive windows, and seamless flow between the living, dining, and kitchen areas. Step outside to a large deck surrounded by perennial gardens perfect for morning coffee or après-ski gatherings. The second-floor primary suite overlooks the treetops, creating a serene retreat. The lower level offers a spacious boot room for all your outdoor gear, laundry facilities, and a versatile space that can serve as a bedroom, hobby area, or family room. Centrally located for year-round recreation, you'll find yourself just minutes from Osler Bluff Ski Club, Blue Mountain, and 3 Stage for mountain biking, with access to the Bruce Trail network and some of Ontario's finest cycling routes right at your doorstep. Lovingly cared for as a full-time home, this property is move-in ready and offers the rare chance to become part of the sought-after Castle Glen community. (Annual Castle Glen fee: $3,443.)This is more than a home, its a lifestyle. (id:60626)
RE/MAX Four Seasons Realty Limited
258 Lakeside Trail
Magnetawan, Ontario
Immaculate 4-bed, 3-bath waterfront home on Beaver Lake in Magnetawan. Located on a year-round maintained private road in a quiet location with over 2.5 acres and 167 ft of shoreline - great privacy, some west exposure, and lots of sun throughout the day. Large level property with gentle sandy entry into the lake, perfect for kids and pets. Enjoy 40 miles of boating on the Ahmic Lake system, known for fantastic fishing, swimming, and boating activities.This home is ideal for year-round enjoyment - snowmobiling, ATVing, ice fishing, and cross-country skiing. Features include an attached garage, screened in gazebo for evening games and storytelling, vaulted pine ceilings, large picture windows bringing in plenty of light throughout the home, and an open-concept kitchen/living area. All rooms are spacious. Storage rooms and laundry room. Full basement with walkout to patio, family/games room, bedroom, bathroom with potential for a granny suite or convert into an apartment. Cozy up to the warmth of the pellet stove after a day of snowmobiling or the ice rink you've made on the property. We've already asked the questions so you can make a quick decision. Upgrades include: Corian countertops, appliances purchased 2017, vinyl flooring in kitchen, main floor and upstairs bathroom and hallway. Carpet installed in both upstairs bedrooms 2020 - New dock with hydro. 2021-2022 new vinyl windows and blinds throughout house. New front door and basement sliding door. 2022 - New propane fireplace in great room. 2023 - refurbished deck and basement pellet stove. Launch your boat directly from your property. No need for a public ramp! Detached 20x32 shop with hydro. High-speed internet and Bell fibre coming by end of 2025/26. Perfect for remote work. Certified wood stove, septic documents, and utility cost estimates available. Move-in ready so you can start enjoying cottage country right away. Click the media arrow below to see more! (id:60626)
RE/MAX Parry Sound Muskoka Realty Ltd
911-913 County Road 13
Prince Edward County, Ontario
Formerly Black River Cheese Factory with retail area 1276 Sq ft and several production and storage areas total building area of over 6,000 sq ft. Large warehouse at rear with dock level loading 38 X 34 ft with 16 ft ceiling height. truck bay 34 X 17 ft with large drive in door. Production areas have 10 Ft ceiling height. Separate 2 storey house is rented to staff member of owner. (id:60626)
RE/MAX Quinte Ltd.
35 Abitibi Lake Drive
Brampton, Ontario
Welcome to this stunning fully detached home featuring 5+2 bedrooms and 6 bathrooms with an open-concept layout designed for modern family living. The main floor boasts spacious living and dining areas, a cozy family room with a double-sided fireplace, and a bright breakfast area that walks out to a backyard oasis with a composite deck and interlocking patio. Upstairs offers a rare 5 large bedrooms and 3 full bathrooms, including a luxurious primary suite, providing ample space for the entire family. A builder-installed separate side entrance with a second staircase leads to the professionally finished basement, complete with 2 bedrooms, a large recreation room, and a kitchen rough-in, making it perfect for an in-law suite or rental potential. Additional highlights include hardwood flooring throughout and convenient main floor laundry. This home combines style, space, and functionalityready for you to move in and enjoy! (id:60626)
RE/MAX Gold Realty Inc.
391002 Range Road 6-3
Rural Clearwater County, Alberta
Welcome to your own private slice of rural paradise — a picturesque hobby farm and recreational quarter section that combines natural beauty, functional land use, and country charm just ½ mile off paved Oras Road. Whether you're looking to embrace peaceful countryside living, grow your own food, raise animals, or simply enjoy the serenity of wide-open spaces, this property has it all.From the moment you arrive, you’ll be captivated by the “Better Homes & Gardens” worthy yard site — a truly manicured and thoughtfully designed oasis. Rolling green lawns, established spruce and lilac shelterbelts, ornamental trees, expansive #1 black soil vegetable gardens, and artistic brick and stone landscaping create an atmosphere of effortless tranquility. A circle-drive with landscaped turnarounds completes the picture-perfect setting.The 1,256 sq ft custom bi-level home (1998) is perched on the high side of the quarter, offering sweeping panoramic views of the mountains. Inside, the main floor features vaulted ceilings, a cozy gas fireplace, and a sun-filled kitchen with a massive center island, quartz countertops, stainless steel appliances, and generous pantry storage. A sunny breakfast nook opens to a wraparound deck — the ideal spot to relax and soak in those breathtaking Alberta sunsets.The fully finished basement offers in-floor heating, a large family room with wood-burning stove, 3 bedrooms, a full bath, laundry, and walkout access to a beautiful brick-paved patio area. A dedicated under-deck gardening space keeps tools and supplies close to your gardens and greenhouse.Car enthusiasts and hobbyists will love the attached heated double garage with 9’ ceilings, dual overhead doors, utility sink, floor drain, and central vacuum. For even more space, the 39' x 32' finished shop offers radiant heat, 13'7" ceilings, two overhead doors, and an attached lean-to for storing all your equipment and toys. Several storage sheds, and a chicken coop round out the rural lifestyl e dream.The land itself is just as versatile — with 40–50 acres in hay production (approx. 100 bales/year), and the balance includes lush treed areas, lowlands, three dugouts, fenced pastures, and 4 km of mowed recreation trails — perfect for walking, quadding, cross-country skiing, or simply enjoying the abundant wildlife.A high-producing water well provides an impressive 12 GPM flow of soft water, ensuring yourself, your gardens and livestock are well supported. Whether you’re seeking self-sufficiency, an inspiring family homestead, or a peaceful place to retreat and recharge, this unmatched countryside property is ready to welcome you home! UPDATE (October 18, 2025) - new pipeline (west side of property) installation project scheduled for July 2026 has been cancelled. (id:60626)
Cir Realty
158 Hills Point Road
Oak Bay, New Brunswick
Beautiful custom-designed, quality-built home with breathtaking views of the historic, tidal St. Croix River in Oak Bay. This light-filled home offers a sense of space, calm, and connection to nature. Expansive windows upstairs and down capture the everchanging tides, dramatic sunsets, and wildlife in every season. In spring, eagles soar overhead, and shy foxes appear at the edge of the woods. Winter brings gentle snowfalls that transform the home into a snow globe. The interior features custom millwork throughout, herringbone oak flooring in the kitchen and great room, solid oak floors in the ground floor primary bedroom, and 8-foot solid core doors. French doors add elegance and openness, while soundproofing in all interior walls and floors ensures peace and privacy. The kitchen boasts cherry cabinetry and Carrera marble countertops. The primary bath is beautifully finished with Carrera marble vanity, marble tile, and a custom-designed layout. Travertine floors enrich the foyer, powder room, and laundry. The lower level includes more custom cabinetry, 8-foot doors, and a built-in vacuum system. A three-season porch and a deck with unobstructed tempered glass railings invite outdoor living. Set on nearly three acres of private, manicured grounds with perennial gardens, this home also includes a garage and carport. Stairs leading to the beach is a perfect spot to launch your kayak for an evening sunset paddle. A rare blend of craftsmanship, comfort, and natural beauty. (id:60626)
Coldwell Banker Select Realty
3750 Kalar Road
Niagara Falls, Ontario
Welcome to 3750 Kalar Road, a stunning home nestled in the coveted Mountain Carmel area of Niagara Falls, where tranquility meets modern luxury. This remarkable property offers complete privacy, with no front or rear neighbors, allowing you to enjoy the serene surroundings. Spanning 2,315 square feet, this spacious residence features five beautifully appointed bedrooms and four bathrooms, all recently updated with over $200,000 in enhancements. Step into a chef's dream kitchen, complete with brand new quartz countertops, a stylish backsplash, and top-of-the-line appliances, including a new washer and dryer. The main and second-floor bathrooms have been transformed with custom designs and glass showers, adding a touch of elegance to your daily routine. Each bedroom has been freshly painted and features ample closet space, creating a bright and inviting atmosphere throughout. The brand new solid concrete driveway(2,500sqft) offers plenty of parking and enhances the home's curb appeal. Relax and unwind in the in-ground, heated saltwater pool, perfect for warm summer days. This prime location not only provides a peaceful retreat but also offers easy access to the QEW, schools, shopping plazas, parks, and various amenities. Don't miss the opportunity to make this extraordinary home your own, where luxury and comfort seamlessly combine in one of Niagara Falls' best neighborhoods. (id:60626)
Exp Realty
40 Millman Lane
Richmond Hill, Ontario
Just Listed, Act Now! Highly sought after Ivylea Phase II Development. Newly constructed stately luxurious townhome at Leslie and 19th Avenue in Richmond Hill. Spacious 1895 s.f. 3 bedroom / 2.5 bathroom layout over 3 levels emanating designer flair that's matched with luxury finishes throughout. 2 large balconies, 2 car garage with double private driveway and professionally landscaped grounds. Great for family living with separation of space. Convenient location close to all amenities. New Home Warranty will transfer to buyer. Townhome is free hold with surrounding land and common areas of development structured as a Parcel of Tied Land. (id:60626)
3 Points Realty Inc.
265 Dominion Street E
Caledon, Ontario
Nestled on the serene and sought-after Dominion St. in the historic hamlet of Brimstone, this charming bungalow is hitting the market for the first time. Backing onto a mature forested yard, the property boasts a private, large lot with an as-is accessory building. The primary bedroom features a luxurious ensuite, while the homes cozy layout is perfect for relaxed living. Steps from Forks of the Credit Park and the Bruce Trail, and minutes to Caledon Ski Club and Pulpit Golf Club, outdoor enthusiasts will feel right at home. Just 35 minutes to Pearson Airport and under an hour to downtown Toronto, this retreat offers the best of both worlds. Buyer/buyers agent to conduct due diligence. (id:60626)
Sutton-Headwaters Realty Inc.
187 Pellisier Street
Grey Highlands, Ontario
Located in the picturesque village of Eugenia, this beautifully crafted bungalow offers the perfect blend of comfort, function, and location. With three bedrooms and three bathrooms spread over two levels, the home is ideal for families, weekenders, or those seeking a peaceful year-round retreat in one of Grey County's most sought-after destinations. The main floor features two spacious bedrooms and two full bathrooms, including a bright, open-concept living space that invites both relaxation and entertaining. A cozy propane fireplace anchors the expansive open kitchen/ dining room which provides plenty of room to cook, gather, and enjoy meals together, perfect for hosting. Just off the kitchen/dining area is a stunning large living room with solid oak flooring which offers a beautiful space that can easily serve as a games area or home lounge. The walk-out basement, offers a third bedroom and another full bathroom perfect for guests or extended family. In-floor heating in both the basement and garage ensures year-round warmth and comfort. A large heated workshop with double doors in the basement provides the perfect space for tools, hobbies, or storage. There's also a cold storage room for preserving seasonal goods or wine. Outdoors, the home continues to impress. A concrete driveway and walkway add to the curb appeal and practicality, while the composite deck offers the ideal spot for outdoor dining or relaxing, complete with a propane barbecue hookup for easy grilling. From your doorstep, enjoy walking access to both Lake Eugenia and the stunning Eugenia Falls. With Beaver Valley just a short drive away, the area offers endless opportunities for hiking, skiing, and exploring. This is more than a home, its a lifestyle. Whether you're seeking a full-time residence or a tranquil weekend escape, this Eugenia bungalow delivers exceptional quality, comfort, and location in equal measure. (id:60626)
Keller Williams Realty Centres
32a Sterner Drive
Seguin, Ontario
DESIRABLE OTTER LAKE! HOME or COTTAGE! 305 ft WATERFRONT! CUSTOM BUILT LAKE HOUSE only 15 Years New! 3 + 1 bedrooms, 2 baths, Open concept plan with captivating vaulted ceilings, Hardwood floors, Walk out to private sundeck with glass rails, Ironstone Slate Metal roofing system 2023, High efficiency propane gas furnace, Convenient main floor bedroom & bath, Upper level boasts 2 bedrooms (1 offers walkout to a deck), Semi ensuite bath, Bright walkout lower level is ideal for guests and families, Featuring guest room/den, Rec room with walkout to lakeside, Rough in for 3rd bath, PRIVATE LOCATION on 1.31 Acres, Year round road access, Preferred lake system; Little Otter offers direct access to Big Otter, Full service marina, Resort Tappattoo, Miles of boating & fishing enjoyment, Great swimming right off the dock, Excellent docking system for your boats & relaxing lakeside. Don't miss this 4 season Lake House/Retreat! (id:60626)
RE/MAX Parry Sound Muskoka Realty Ltd
68 Sauble Falls Road
South Bruce Peninsula, Ontario
COMMERCIAL/RESIDENTIAL OPPORTUNITY IN POPULAR BEACH DESTINATION! This property offers approx 3000 sq ft commercial space zoned C4 for ample venture opportunities with a beautifully finished residential upper level, of 2200 sq ft. After 18yrs operating this thriving business and 38yrs in the business sector, the owners are ready for semi retirement. This store currently offers Meats, Fresh Fish, Local Products, Baking, Wood, Groceries, Scooped Ice Cream and much more and..... now excited to announce they are carrying wine and beer! The residential space, fully renovated in 2015 features 3 bed, 2 bath, open kitchen dining room, living room, family room, office, games room and upper deck. Ideally located at north end of the Beach with view of Sauble River. Only 5 min walk to beach, amongst numerous cottages and campgrounds and 5 min drive to Sauble Falls. (id:60626)
Sutton-Sound Realty
68 Sauble Falls Road
South Bruce Peninsula, Ontario
COMMERCIAL OPPORTUNITY IN POPULAR BEACH DESTINATION! This property offers approx 3000 sq ft commercial space zoned C4 for ample venture opportunities with a beautifully finished residential upper level. After 18yrs operating this thriving business and 38yrs in the business sector, the owners are ready for semi retirement. This store currently offers Meats, Fresh Fish, Local Products, Baking, Wood, Groceries, Scooped Ice Cream and much more and..... now excited to announce they are carrying wine and beer! The residential space, fully renovated in 2015 features 3 bed, 2 bath, open kitchen dining room, living room, family room, office, games room and upper deck. Ideally located at north end of the Beach with view of Sauble River. Only 5 min walk to beach, amongst numerous cottages and campgrounds and 5 min drive to Sauble Falls. (id:60626)
Sutton-Sound Realty
708 185 Victory Ship Way
North Vancouver, British Columbia
Stunning WATERFRONT living. Welcome to Cascade East, a rare opportunity to own a South West facing unit with an incredible must see view. Enjoy this 2bed/2bath, spacious living, including a South West and North facing balcony. Access to resort style amenities including Hot tub, Pool, Sauna, Steam room, Gym, Yoga room, etc. Experience the vibrant community of The Shipyards right at your doorsteps. Lonsdale Quay is just a short walk away, offering easy access to the Seabus, Transit hub & Skytrain. Enjoy the beautiful Spirit Trail, explore scenic waterfront walks and nearby parks, making this the ideal spot for outdoor enthusiasts, nature lovers & dog owners. This exceptional property combines modern luxury with the best of urban living. Don´t miss your chance to make it yours! (id:60626)
Rennie & Associates Realty Ltd.
12369 County Road 16
Severn, Ontario
Multi Residential investment opportunity with 10 unit 2 story apartment (8 are legalized), producing a net income of $73,785.94 (8 units). Including all 10 units, the net income increases to over $100,000. The Landlord pays for all utilities, there are separate hydro meters available that have never been hooked up. Property contains 3 septic beds and 1 drilled well. Building being sold in an as is where is capacity. There are outstanding capital required, Seller estimates $70,000. (id:60626)
Sutton Group Incentive Realty Inc.
Lot R-1a 183 Myra Road
Porters Lake, Nova Scotia
Located in a highly desirable neighborhood, this stunning 19-acre parcel of waterfront land offered as a complete package is an exceptional opportunity for investors, developers, builders, or families looking to create their dream property. Boasting 545 feet of prime, direct waterfront access on Porters Lake, this property provides endless possibilities for residential development.The land has already been subdivided into 5 lots, offering a flexible layout for various projects, this property presents an incredible investment opportunity to maximize its value. Whether you're looking to develop luxury homes, create a private retreat, or explore other creative possibilities, this expansive land holds enormous potential. Enjoy the serenity of waterfront living while being close to all local amenities in this sought-after area. Dont miss your chance to own this rare gem in one of the most coveted locations! (id:60626)
Engel & Volkers
100 Serenity Lane
Fredericton, New Brunswick
Welcome to 100 Serenity Lane, a rare and expansive 10-acre parcel nestled within city limits and poised for future growth. This exceptional 10-acre parcel is located within city limits and zoned R5, offering prime potential for multi-unit residential development including townhomes, condos, and apartment buildings. (Please contact City Planning office for procedures to have property re-zoned, or usage permission changed or granted). Surrounded by an established neighborhood with existing multi-family dwellings, this property is ideally positioned for future growth and investment. Enjoy unbeatable proximity to shopping centers, hospitals, highway access, and public transitjust steps from the bus route. With municipal services not yet available and future development always being planned in the area, this is a rare opportunity to build future housing in one of the city's most promising locations. Perfect for land development, investors, builders and those understanding the value of land of this size. With housing at a shortage, this 10-acre parcel has so many opportunities just waiting for the right person to create a new development. Please note that the Vendor is related to listing REALTOR® who is Licensed within the Province of New Brunswick. (id:60626)
Exit Realty Advantage
232 Busato Drive
Whitchurch-Stouffville, Ontario
Welcome To Your Dream Home In Whitchurch-Stoufville!! This Home is Situated In A Wooded Area, Walking Distance To Walking-Trails, Ponds, Parks, Schools, And Golf Courses are a Short Distance Drive away. "Grand Front Double Door" Entry With A Covered Porch Leads You into a Solid-Built Home With "Upgraded Top-Quality" Hardwood Floors, Soaring Interior 9-Foot Ceiling with an "Open-Concept" Living/Dining Kitchen Space. This Area is "Naturally Sun-Filled" throughout the day! The Dining Area has a "Double Door" With "Walk-Out" to a "Wooden Deck" and "Fully Fenced-In Private Backyard/Garden". "Island-Styled Kitchen" Upgraded With Quartz Counter Tops and Tiled Backsplash is Complemented With All Stainless Steel Appliances Adding Pleasure For a Luxury Family Lifestyle and/or Entertaining. "Direct Access" From Kitchen To An Immaculate "Double Garage" with "Upgraded Sealed-EPOXY" Floor! Oak Staircase Allows Access to All Bedrooms on Second Floor with Large Windows, Good Closet Space, Hardwood Floors throughout and a Large Laundry Room with Storage Closet. Primary Bedroom is equipped with Full Ensuite Bathroom and Walk-in Closet. Basement is a Clean Sheet of Paper with a "Rough-In" Bathroom Waiting for Your Imagination to Go Wild!. (id:60626)
RE/MAX Hallmark Realty Ltd.
417116 10th Line
Blue Mountains, Ontario
Situated on the outskirts of Thornbury, this expansive 40 +/- acre parcel offers the perfect setting for a custom home, whether for full-time living or as a recreational getaway. Enjoy the close proximity to several golf courses, ski resorts, hiking trails, and beautiful beaches, all while being just minutes from the picturesque town of Thornbury. Zoned for a single detached dwelling, this property presents a rare opportunity to create your dream estate. Please note, HST is applicable in addition to the purchase price. DISCLOSURE: This property was formerly an apple orchard. All trees and stumps have been fully removed. (id:60626)
RE/MAX Four Seasons Doug Gillis & Associates Realty
131290 Southgate 13 Side Road
Southgate, Ontario
Welcome to country living at its finest. Nestled on a peaceful 10-acre treed property just outside Conn, this beautifully maintained Candue-built bungalow (2016) blends modern comfort with timeless charm. Surrounded by nature, this home offers the perfect balance of privacy, functionality, and warmth - ideal for families, retirees and those seeking country living. Over 2,700 sq. ft. of finished living space, featuring 3+1 bedrooms, 3 full bathrooms, and a bright, open-concept layout filled with natural light. The main floor living area opens to the covered porch - the perfect spot to enjoy your morning coffee while taking in peaceful views of the surrounding farmland. The fully finished lower level includes a second kitchen, a fourth bedroom, and a large family room, offering flexibility for multigenerational living, guests, or a separate suite. Outside, you'll find a detached 900 sq. ft. insulated shop, ideal for tradespeople, car enthusiasts, or anyone who loves to work with their hands. The attached garage, landscaped grounds, and private trails add to the appeal of this property. Built with care and craftsmanship, every detail reflects quality construction and thoughtful design from the ample storage and functional layout to the peaceful setting that surrounds you. Located in Southgate, just minutes from Conn and within easy reach of surrounding towns, this is a rare opportunity to own a modern, well-built country home where quality meets tranquility. (id:60626)
Exp Realty
2231 35 Street Sw
Calgary, Alberta
Welcome to this brand-new, exquisitely designed custom home with a West backyard built by Treehouse Developments — an award-winning builder celebrated for quality craftsmanship and thoughtful design. Located in the heart of Killarney, this property stands apart from the typical infill with its elevated finishes, concrete party wall, full New Home Warranty and a level of luxury rarely found, offering both peace of mind and timeless appeal. It’s packed with upgrades throughout and offers a truly refined living experience. Step inside to a welcoming foyer and dining room that flow seamlessly into an open-concept kitchen and living area, ideal for both everyday living and entertaining. The kitchen is equipped with high-end Fisher & Paykel appliances, stone countertops throughout, a large island, walk-in pantry, and stunning white oak rift-cut cabinetry. Extensive custom built-ins are thoughtfully integrated into the foyer, mudroom, and living room, adding function and elegance throughout the main floor. The living room features a marble-clad fireplace complete with Frame TV and sliding patio doors leading to a spacious maintenance-free composite deck. A functional mudroom off the rear entry leads directly to the garage, making daily routines effortless. Upstairs, a dramatic skylight floods the stairwell with natural light, leading to three bedrooms. The primary bedroom is impressively spacious, creating a true retreat with a spa ensuite that includes a standalone tub, steam shower with handheld, and heated floors. The main bath offers double sinks and a dedicated beauty bar, while upstairs laundry provides added convenience. Custom built-in closets are found throughout. The fully developed basement includes a large rec room with dry bar and bar fridge, a bedroom suite with walk-in closet and ensuite, and hydronic in-floor heating paired with an on-demand boiler for year-round comfort. A central AC/heat pump system adds modern efficiency. Outside, enjoy the fully landsca ped private sunny yard and an oversized 21' x 21' garage, insulated and drywalled to fit a truck. The exterior blends stone, cedar accents, and Hardie siding for striking curb appeal. This home is move-in ready and exemplifies the craftsmanship, quality, and design that make Treehouse Developments a standout builder in Calgary. It’s rare for a Treehouse-built home to hit the market, making this a special opportunity to own a truly exceptional property. (id:60626)
Maxwell Capital Realty

