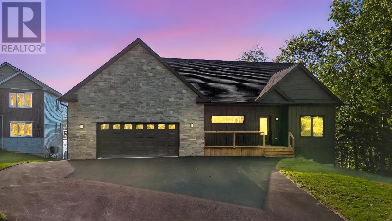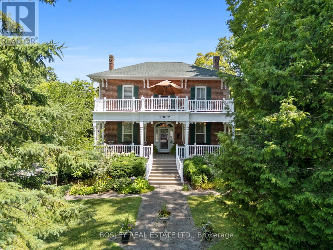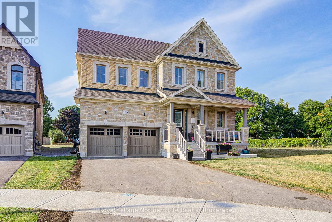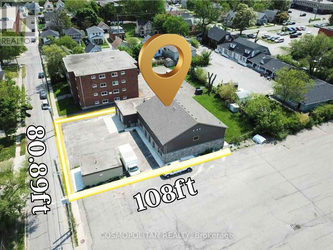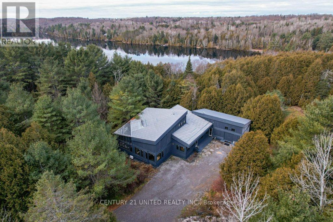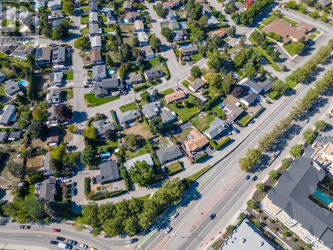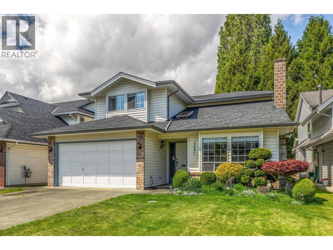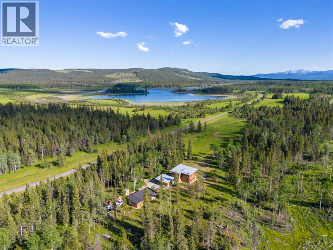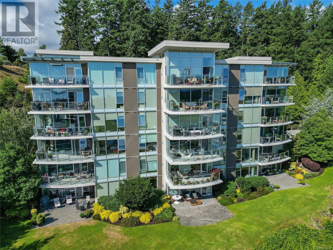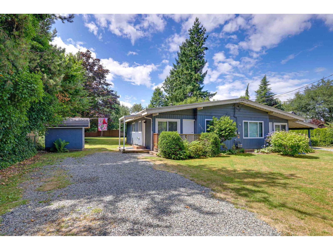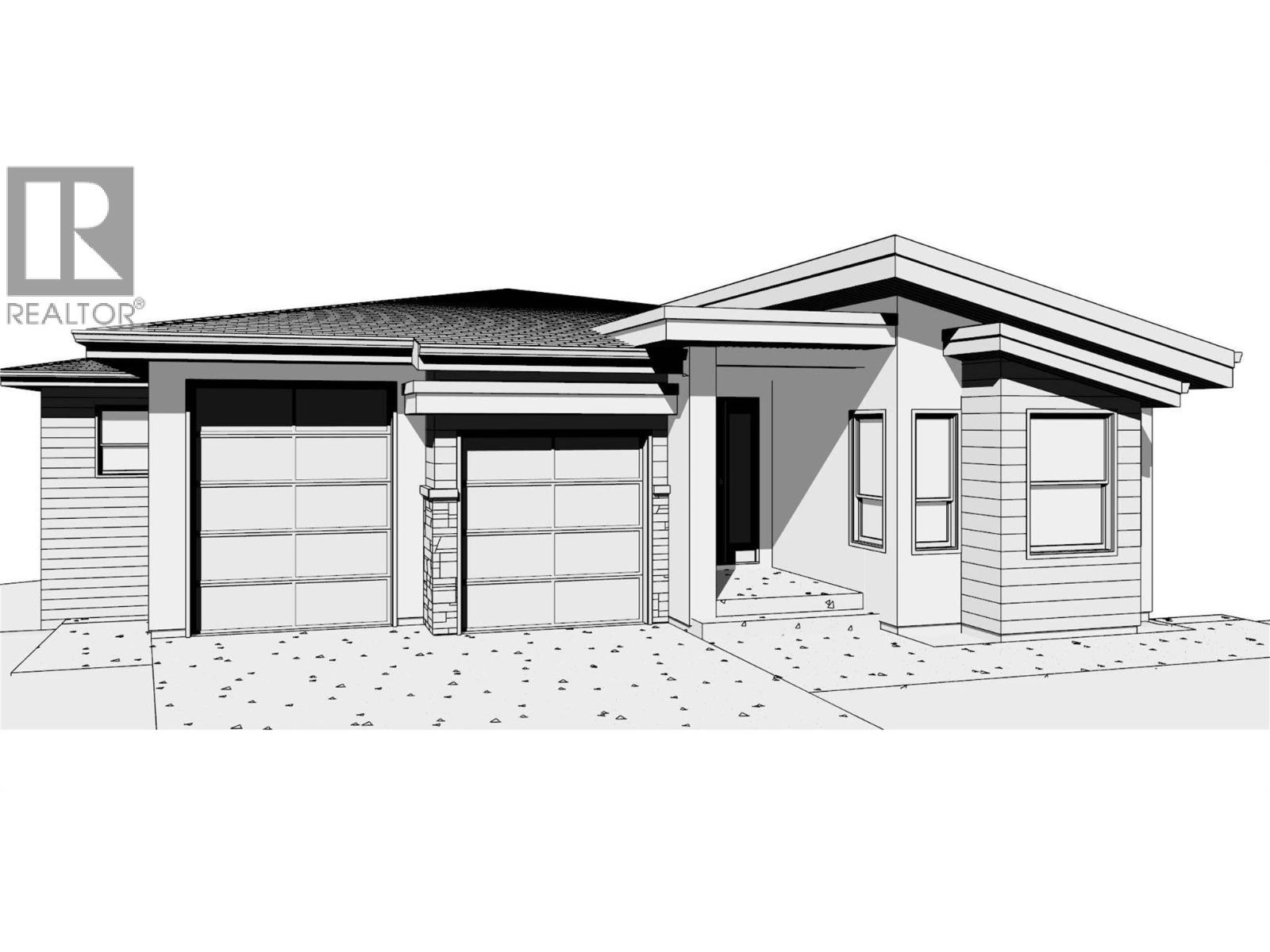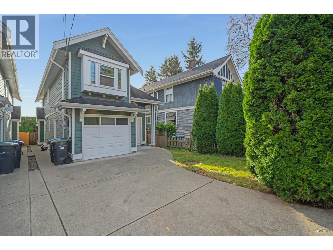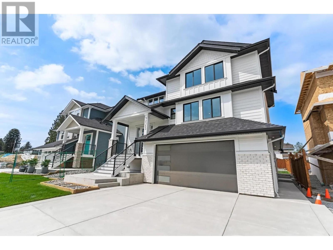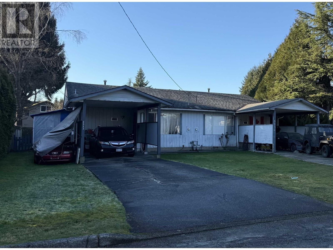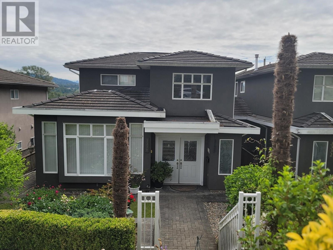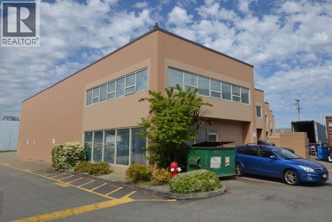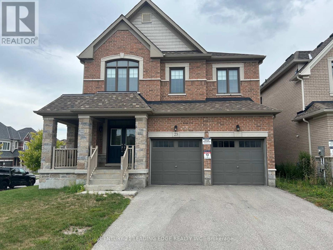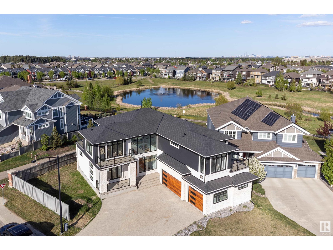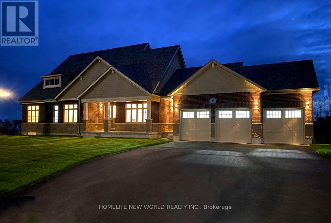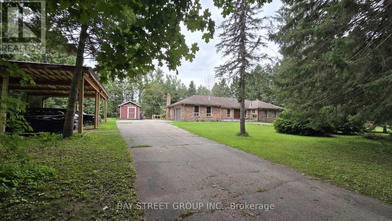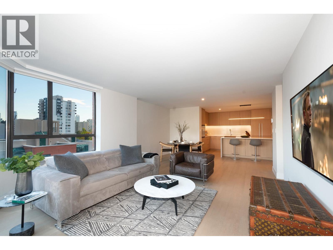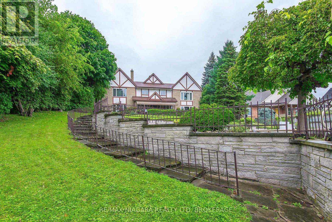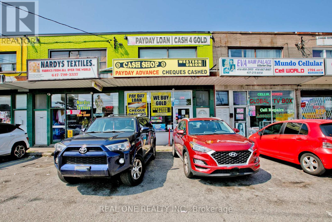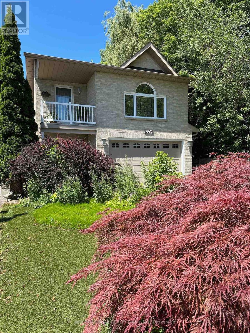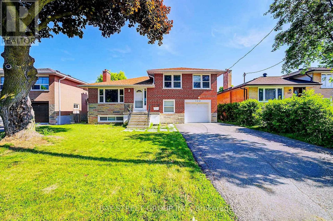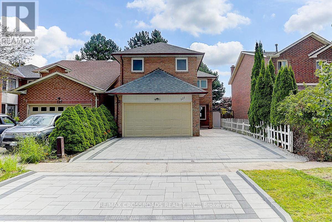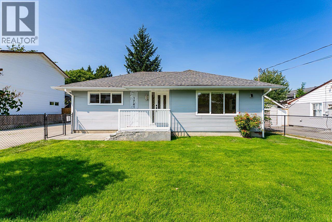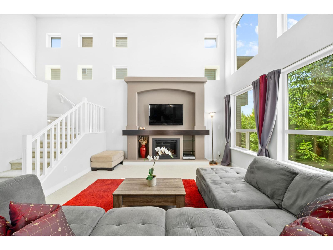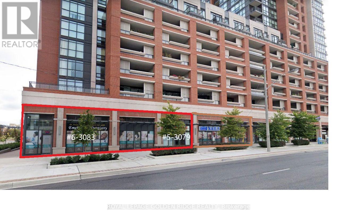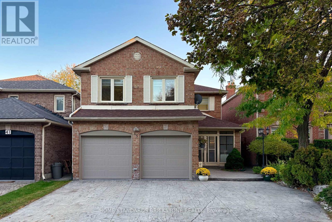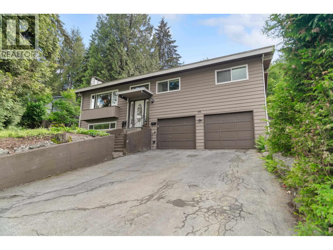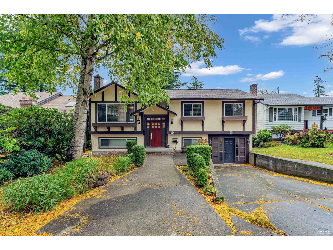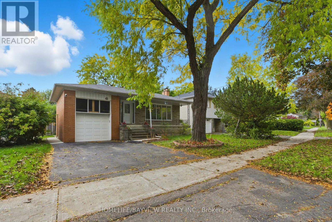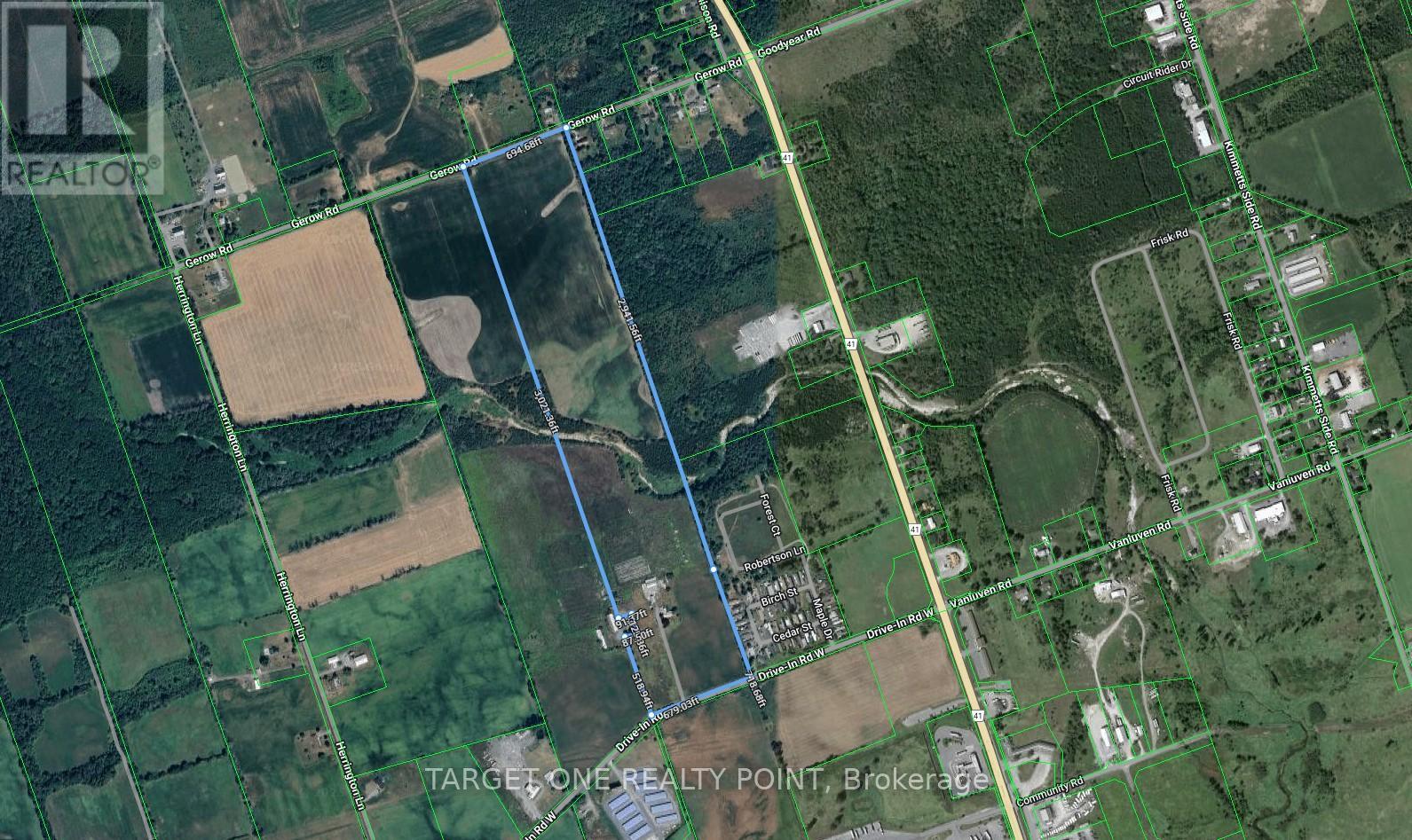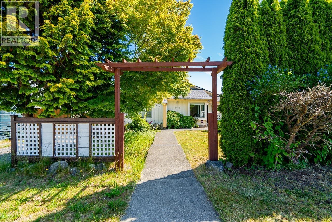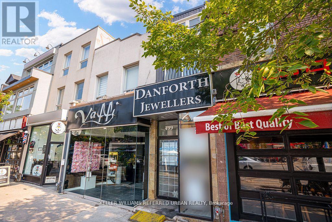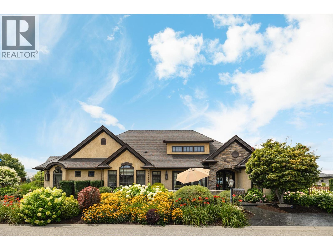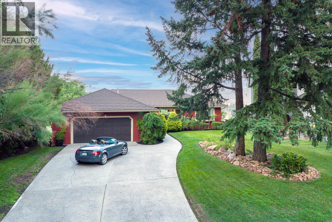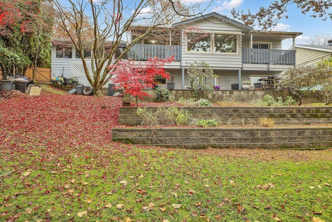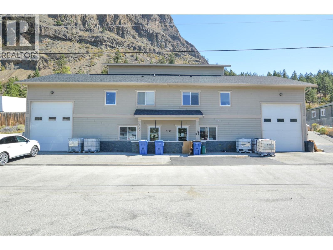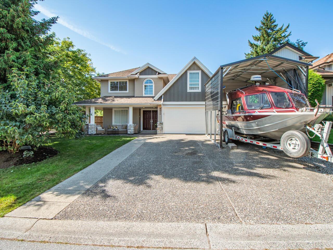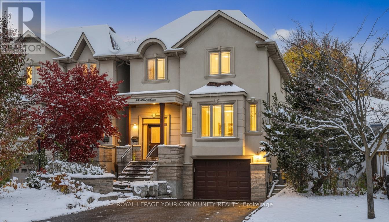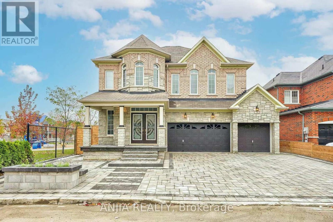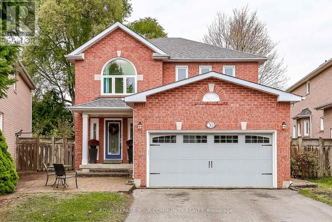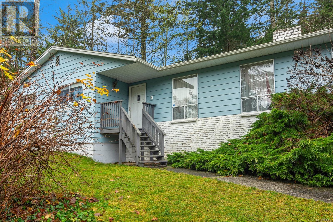7410 St Margarets Bay Road
Boutiliers Point, Nova Scotia
Ocean Front Paradise, over and under garages, two on the Ocean side to store your Ocean toys. Spacious Foyer and large closet, main floor office to the right of entrance. Walk straight ahead into the great room, vaulted ceiling with full glass over looking the ocean. Open kitchen with Island and an 8' x 5' pantry. Living area of Great room has a stone fireplace. To the right of the great room is a bedroom, with an ocean view & bathroom. To the front of the great room are walk out glass patio doors to a 24' x 12' deck to sit and view the St-Margaret's Bay. The owners suite is to the left of the great room. It has 9ft ceilings and a patio door and 9' x 6' window with a priceless view. The en-suite has a soaker tub and custom shower, plus walk in closet. Main floor garage is double and you enter the home through a mudroom/laundry room. When you walk down the stairs to the lower level, you walk into a 24' x 32' Rec Room with 9 ft' ceilings and a full glass over looking the water and walk-out. Off the rec room you have two others bedrooms. So 4 bedrooms plus an office. The lower level also has a two bay garage, mechanical room and full bathroom. The home comes with a 10 year warranty. Home is 100% complete. (id:60626)
Sutton Group Professional Realty
8 Gravel Road
Cavan Monaghan, Ontario
A captivating facade, rich with old world character , the Clarry House, Circa 1876 and built by Richard Guy a Jeweller/watchmaker located in the established Village of Millbrook is beautiful in every way! Frontage on both Gravel and Duke Street, this property has stunning grounds, live artesian wells and natural watercourse, beautiful landscaped gardens, privacy from the diverse trees surrounding and picture perfect streetscape, entry from the dead end location just a short walk to downtown. An expansive interior layout, maintained for decades and rich with original character and finish details throughout, yet still offering a beautiful canvas for those who wish to bring their own visions to life. A timeless interior with grande formal living spaces and exceptional attention to detail, and entertainers delight and room for company in all seasons. Main floor laundry/mudroom with access from South deck and garage, galley kitchen with opening to large central room spanning the house side to side, perfect for expansion and additional dining/living space. Formal dining room, family room with fireplace/chimney should you wish to convert to gas for additional ambiance. Picture perfect in all seasons, the upper level greets you with a welcoming foyer, 4 bedrooms and updated bathroom, walk out to second storey terrace/deck for stunning West views overlooking Municipal parkland and streetscape. Enjoy all that the established Village of Millbrook has to offer, trails, all amenities within walking distance, parks, dining and retail, close proximity to the 115 and 401 should commuting be a requirement and just 15 minutes to Peterborough and 25 minutes to Historic Port Hope. Expand your vision and lifestyle, make this astute home and property your own, cherished for decades and awaiting a new and welcomed family to embrace. (id:60626)
Bosley Real Estate Ltd.
259 Danny Wheeler Boulevard
Georgina, Ontario
Discover luxury living just 5 min. from Lake Simcoe & only 1 hour from Toronto! Your dream home awaits!This exquisite Detached Home is situated on a premium, pool-sized lot (additional $100K)in the highly sought-after Georgina Heights community by Treasure Hills. 4,171 sq. ft of elegant living space, this home is designed for both comfort and style.As you enter you are welcomed by an open foyer featuring high vaulted ceilings that lead into a bright formal living area and a home office, A Spacious Formal dining room adorned with an elegant chandelier.Open-concept layout seamlessly connects the gourmet kitchen, which boasts quartz countertops, high-end appliances, central island, extended cabinetry, and a Servery, breakfast area that leads to the backyard through beautiful custom 8-foot French door & warm and inviting family room/fireplace, it is perfect for entertaining and everyday living. Flat ceilings throughout.Exterior soffit Pot Lights. The main floor offers 10-ft ceiling heights and is flooded with natural light, upgraded oak floors, pot lights, and elegant porcelain tiles. Gorgeous oak staircase with iron pickets. The 3 car Tandem Garage with two windows and a side entrance door.Also equipped with a Tesla EV charger has access from home. Extra deep Driveway that can park up to 6 cars.On the second floor, you will find 4 bedrooms plus a media room that can easily be converted into another bedroom. 9 ft ceiling height, pot lights, convenient second floor laundry room.The huge primary bedroom features spa-like ensuite, with a frameless glass shower and freestanding soaker tub, double sink vanity and oversized walk-in closet. The second and third bedroom shared a Jack & Jill washroom, walk-in closets, the fourth bedroom has an ensuite3pc wash.& w/i closet.Media room could be easily converted into a 5th Bedroom. With over $100Kin custom builder upgrades, this home perfectly blends luxury, functionality, and timeless design. The huge basement approx 1,300sf (id:60626)
Royal LePage Northern Life Realty
32 Davidson Street
St. Catharines, Ontario
6.5% CAP Rate with Upside Potential to 8.8%! Fully Occupied, Remodelled Investment Property Near Downtown St. Catharines. Rarely available multi-residential property ideally located just minutes from the thriving core of Downtown St. Catharines. Completely remodelled only *4 years ago, this fully occupied building offers contemporary finishes, minimal maintenance, and immediate cash flow with a current net income exceeding $103K and potential to surpass $139K. Property Highlights: 4 Fully Metered Units with 18 Bedrooms, 17 Bathrooms & 4 complete kitchens (all appliances included), plus onsite laundry facilities. *Month-to-month leases allow immediate opportunity to raise rents to current market value. Expansion Opportunity: Potential to add a 4-bedroom, 4-bathroom unit above the existing structure (buyer to verify). Prime Investment Location: Highly desirable downtown area ensures consistent tenant demand and low vacancy. Steps from Brock University, transit routes, hospitals, retail, restaurants, and more.Easy highway access with excellent public transportation connectivity.Investor Benefits: Stable, immediate income with proven cash flow. Modernized building infrastructure (4 separate meters, upgraded electrical). On-site parking, desirable layouts, and a solid history of occupancy. Significant room for rent increases, enhancing future profitability. Act Quickly - Exceptional, turnkey properties like this don't last long. Secure this prime St. Catharines income-producing asset and capitalize on its immediate returns and future growth! (id:60626)
Cosmopolitan Realty
Exp Realty
1080 Clydesdale Road
North Kawartha, Ontario
Architecturally Designed 4-Bedroom Retreat on 7 Acres with Lake Access. Step into luxury and comfort with this stunning 3,600+ sq. ft. architectural home, designed for modern living and energy efficiency. Situated on 7 private acres, this property offers the perfect balance of elegance, functionality, and natural beauty. Thoughtfully crafted open-concept layout with sleek, modern lines and new windows that flood the home with natural light. Geothermal in-floor heating, a durable metal roof, and a backup generator for sustainable, worry-free living. Includes 4 large bedrooms, 3 bathrooms, walk-in closets, and a charming loft library for relaxation or study. The expansive Muskoka room, complete with a fireplace and built-in BBQ, is perfect for year-round gatherings. Numerous walkouts lead to a large deck, seamlessly blending indoor and outdoor living. With rented dock space on Talon Lake, enjoy fishing, boating, or simply unwinding by the water just steps away from your peaceful retreat. This property is a rare gem, offering modern amenities, privacy, and proximity to nature. Whether you are looking for a family home or a tranquil getaway, this energy-efficient, architecturally designed residence comes fully furnished and is sure to impress. (id:60626)
Century 21 United Realty Inc.
723 Glenburn Street
Kelowna, British Columbia
Welcome to this exciting development opportunity! Prime location in old Glenmore. Positioned on a transportation corridor with easy access to downtown Kelowna, UBCO campus and Kelowna International airport. Potential is available for rezoning to MF3, allowing up to 6 stories residential with various commercial uses permitted. Walking distance to elementary and middle schools, amenities, Knox mountain and Dilworth hiking trails, Kelowna Golf and Country Club and on city biking routes. Further attractions are the stunning views of Knox mountain, Dilworth cliffs and views of Lake Okanagan. (id:60626)
Real Broker B.c. Ltd
12371 Greenland Drive
Richmond, British Columbia
Welcome to this stunning North-South facing home, ideally situated in a quiet, family-friendly neighborhood. This bright and spacious residence features a beautiful vaulted ceiling in the living room, a generously sized dining area, and a large family room-perfect for entertaining and everyday living. Upstairs, you'll find four well-proportioned bedrooms, offering plenty of space for a growing family. The property is free from ditches, electrical poles, and overhead power lines, providing a clean and unobstructed streetscape. Enjoy the convenience of a double side-by-side garage plus two additional parking spots on the driveway. With quick access to both Oak Street and the Knight Street Bridge, commuting is effortless. OPEN HOUSE SUN NOV 23 2-4PM (id:60626)
RE/MAX Westcoast
264161 Richards Road (Rge Rd 74)
Rural Bighorn No. 8, Alberta
Discover the perfect blend of European design and modern Canadian acreage living on this stunning 22.52-acre parcel, located just west of Waiparous in Alberta’s sought-after recreational playground. This thoughtfully designed property offers a custom-built two-story home with 1,821 SF of living space, featuring three bedrooms and two bathrooms. Every detail has been carefully considered to emphasize modern style, natural light, and energy efficiency. In addition to the main home, the property includes a 353 SF, detached studio/flex space, ideal for creative ventures, work from home options or fitness room and a spacious (20' x 20') wood heated workshop, perfect for innovative projects or storage. The home was designed with sustainability and functionality at its core. It features low-maintenance cedar cladding, a solar-reflective galvalume roof, and energy-conscious elements like in-floor heating throughout. Large cedar-framed windows and patio doors with tilt-and-turn functionality create a seamless connection between the indoor and outdoor spaces, allowing natural light to flood the home. The landscaped grounds elevate the property even further, with a pond, waterfall, gardens, and concrete patios that create a serene environment to enjoy the breathtaking views of the surrounding foothills. Privacy and seclusion are unparalleled, as the property is surrounded by thousands of acres of county grazing land, offering tranquility and an escape into nature. Outdoor enthusiasts will also appreciate the proximity to the Ghost River, as well as the convenience of being only 30 minutes from Cochrane and 45 minutes from Canmore, making it an ideal location for both recreation and everyday living. Notable features of the property include a wood-burning stove on the main floor, low-maintenance landscaping for year-round enjoyment, and a masterfully designed layout that balances modern aesthetics and environmental conservation. Whether you’re looking to entertain, create, or si mply relax, this property delivers on every front. Take a virtual journey through the 3D tour (see link in the listing) to experience this exceptional property, or schedule a private viewing to explore it in person. This is more than just a home—it’s a lifestyle. Don’t miss your opportunity to make it yours! (id:60626)
RE/MAX First
15 Upper Canada Drive
Erin, Ontario
If space is what you are looking for, then look no further! Drive up the long driveway into this huge 0.8-acre lot, full of privacy and lovely landscaping. Wander up the front walkway to the double door entrance and walk into over 2,900 square feet of above grade space. Floor to ceiling windows bring in all the warm sunlight with 9-foot ceilings for open, airy living. Open combination of dining and living room with gleaming hardwood floors. Kitchen is as functional as it is beautiful with quartz counters and stainless-steel appliances. Lots of room for a kitchen table that walks out to the patio or into the warm, cozy family room. Also on the main floor is a powder room, laundry and mudroom to garage. A super cool private little porch is accessed from the front hall. Upstairs is an enormous primary and ensuite, plus walk-in closet. 3 more generous bedrooms and a full bath. The basement is just ready for your creative juices to flow. Perched up high in this family friendly neighborhood, only 40 minutes to the GTA and 20 to the GO train. Small town living in a big space! **EXTRAS** AC (2023), Freshly Painted Throughout (2024), Roof (2022), Quartz Countertops in Kitchen (2016), Deck (2015) (id:60626)
Century 21 Millennium Inc.
503 738 Sayward Hill Terr
Saanich, British Columbia
Premiere SE corner unit at SAYWARD HILL with exquisite updates, offering 1,860sf of elegant living space in a sought-after quality concrete/steel construction by Jawl Dev in 2007. Enjoy breathtaking views of Cordova Bay golf course and the Salish Sea from the spacious balcony with gas/power/water to enjoy alfresco living. This meticulously maintained home features custom-made built-ins, a newly updated kitchen with modern appliances, and a 11' quartz island perfect for entertaining. The primary retreat boasts a spa-styled ensuite, soaker tub, separate shower, and a built-in King bed wall unit for extra storage or a home office. With a separate guest bedroom and bath, along with additional hobby room or in-suite gym space, this luxurious residence provides both comfort and convenience. Includes 2 parking spaces, EV Charger and separate, private storage locker. Very well-maintained building, exceptional community of neighbours and in one of the most prime locations in all of Sayward Hill. You can have it all! (id:60626)
Newport Realty Ltd.
22924-22926 96 Avenue
Langley, British Columbia
Charming Fort Langley side-by-side rancher duplex. Assessed value is $1,764,000. This duplex gives you 2 homes for the price of one. Set on 15,000 sq ft lot (7,500 each side, this fully updated duplex has 3 bdrms each side. Both sides fully updated - new bthrm (incl tubs & cabinets) kitchens (incl cabinets & counters, flooring and lighting. One side updates just completed. Other side completed about 3 yrs ago. All new windows on both sides.Beautiful, sunny yards perfect for gardeners, w/rich Fort Langley soil. Just a few blks to Downtown Fort Langley, steps to public transit. Fine Arts School 2 blks away. Perfect for parents one side, young family the other or rent one side as legal mortgage helper, live in the other. Always in very high demand as rental. 1st time on market since 1990 (id:60626)
Sutton Group-West Coast Realty
1129 Carnoustie Drive
Kelowna, British Columbia
**UNDER CONSTRUCTION** custom-built home that features 7 Bedrooms & 5 Bathrooms plus a Theatre room with 4,518 sqft living space plus the garage. The main floor boasts a very open concept Family, Kitchen, Panty & Dining areas, 3 bedrooms along with lots of windows for natural light. Enjoy Amazing views of the Mountains, Kelowna City from the huge 288 sqft covered sundeck. Downstairs features a theatre room with a spacious Bar area, a Rec Room, and 2 Bedrooms with 2 full bath for upstairs use. Also comes with 2 bedroom Legal suite. Amazing interior design with elegant color theme and finishes. Just a 40-minute drive to Big White, 2-minute drive to Black Mountain Golf, 10-minute drive to Costco, & only a 15-minute drive to UBCO. 2-5-10 builder warranty. (id:60626)
Sutton Group-Alliance R.e.s.
232 Fourth Avenue
New Westminster, British Columbia
Owner-Built Home in Desirable Queens Park! Located on a quiet street, this well-maintained 4-bedroom + den home offers a functional layout with 3 bedrooms and a den upstairs, plus 1 bedroom on the main floor. The bright south-facing living and dining areas open to a sunny backyard through French doors, perfect for entertaining. The primary bedroom features a large walk-in closet and ensuite. Recent updates include new flooring, deck, most windows, hot water tank, and EV charger. Enjoy stainless steel appliances and a single attached garage with additional driveway parking. Conveniently located within walking distance to Royal City Centre, Queens Park, and 6th Street Uptown restaurants and community events, with easy access to SkyTrain, schools & new community center. (id:60626)
RE/MAX Crest Realty
20619 123 Avenue
Maple Ridge, British Columbia
Build your dream home with trusted local builders on the border of Pitt Meadows and Maple Ridge. This large lot is the first on a new street of nine custom residences. Enjoy a thoughtfully designed layout with a spacious main floor, walk-in pantry, and convenient laundry room. Customize your finishes, features, and colour scheme to make it truly yours. Located just minutes from the West Coast Express, schools, shopping, Golden Ears Park, and more - this is the perfect place to create your forever home. (id:60626)
Stonehaus Realty Corp.
3537-3539 Handley Crescent
Port Coquitlam, British Columbia
Investor Alert! This well-maintained duplex in the desirable Lincoln Park area offers a fantastic investment opportunity. Located on a quiet street next to the ALR, with walking and biking trails right at your doorstep. Just 2 minutes to Costco and Riverside Commercial District. Each side is identical, with long-term tenants in place (3537 and 3539). Only a few blocks to an elementary school and walking distance to Evergreen Park. Perfect for investors or first-time buyers looking for a low-maintenance, income-generating property in a prime location! (id:60626)
Stonehaus Realty Corp.
53 Delburn Drive
Toronto, Ontario
*Meticulously Maintained*Amazing Opportunity To Own This Bright Spacious 4 +1 Brs Sun-Filled Detached Home Nestled In Desirable Quiet & Peaceful Agincourt North Neighborhood**Approx 2000 Sf+Finished Bsmt. High Demand Area. Bright, Spacious Functional Layout. Combined Living and Dining Area,Open Concept,Family Sized Kitchen w/Eat-In Breakfast ,Sun filled Family Rm W/Fireplace &W/O To Large Deck& Private Huge Fenced BackYard.Wider Lot At Rear Irreg Lot 95.17ft. x 143.14ft. x 39.51ft. x 146.37ft. x 43.13ft.Main Floor Laundry W/ Side Entrance.Finished Bsmt W/Separate Entrance +One Rec Rm+One Br+Huge Room For Extra Storage(Potential Kitchen/Bar Area,Perfect For Entertainment). Spacious Prim Br W/3Pc Ensuite &W/I Closet *Great Size Brs W/Large Closet .*Super Convenience Location!Close To Woodside Mall, Ttc, Parks, Library, Restaurants,School, Supermarket & So Much More, Minutes Away From Chartwell Centre, Scarborough Town Centre &Hwy 401. (id:60626)
RE/MAX Excel Realty Ltd.
3330 Douglas Road
Burnaby, British Columbia
Great starter home, warm and spacious 4bdrm and 4 bathes 2100+ at townhouse price in central North Bby. Quality finishes, Crown moulding with high ceilings and many details & improvements thru - out . Designed with a separate entrance for a self contain 1 bdrm pad if needed and surprisingly quiet. Well kept and great fit for growing family or if a separate living quarter is required. Won't be disappointed! A must see! (id:60626)
Macdonald Realty
180 6751 Graybar Road
Richmond, British Columbia
Rarely available corner sprinklered unit with 3,814 sf (large 2,943 sf on main + 871 sf up). 2 steel decks totalling 880 sf (428 sf + 452 sf approximately) not included in total square footage but have sprinklers for below deck working spaces .10' W x 10' H front overhead load door. 20' clear ceiling in warehouse. Two 2-pc washrooms. 1 loading bay & 2 LCP parking stalls at front. Presently used as a cabinet factory. Note: Power panels are maxed out at 100amp (3 phase). East Richmond's Graybar Industrial Park is off HWY 91 & minutes to airport, Delta, Surrey, New West, Burnaby, Richmond & Vancouver. **Strata Bylaw Restrictions : Auto repair; Fiberglass, Resins, Paint manufacturing, Seafood storage/processing, Businesses producing unacceptable levels of noise, Fumes, Dust. (id:60626)
RE/MAX Westcoast
25 Beebalm Lane
East Gwillimbury, Ontario
Welcome to this Stunning Fully Detached Home on a Premium Corner Lot! This beautifully designed residence offers exceptional curb appeal, abundant natural light, and an open-concept layout perfect for modern living. The main floor features a private office, ideal for working from home or running a business with ease. The finished walk-out basement provides a bright and spacious retreat-perfect as an in-law suite, entertainment space, or rental potential. In addition, this premium corner lot comes with extra windows and green space, spacious living and dining areas with elegant finishes , double garage and extended driveway parking Move-in ready, this home blends functionality with style, making it perfect for families, professionals, or investors. Don't miss this rare opportunity! (id:60626)
Century 21 Leading Edge Realty Inc.
8715 219 St Nw
Edmonton, Alberta
Living in The Estates of Rosenthal – Pond Views & Triple Garage, completed in 2025,with over 5452 sq.ft. of developed livings space, 5 bdr & 6.5 baths, this beautifully designed property blends functionality with high-end living, ideal for large or multigenerational families. Open-concept main floor featuring a spacious living area, stylish kitchen, & dining space—perfect for entertaining. A rare main floor bedroom with full bath adds flexibility, while a dedicated office with separate exterior entrance makes working from home effortless. Upstairs, a bonus room open to below provides a bright, airy retreat for relaxing or gathering. Upstairs you will find 3 more generous bedrooms, including a luxurious primary suite with walk-in closet & spa-inspired ensuite, bonus room, & laundry. Fully finished basement is built for fun & function, complete with a theatre room additional living space, & a full bathroom—ideal for movie nights or a home gym. Outside you have quick access to walking trails, parks, schools. (id:60626)
Exp Realty
2 Bay Vista Gate
Quinte West, Ontario
Rarely Offered Magnificent Bungaloft With 8'6" Full Height Basement, 1st & 2nd Floor Loggia And Beautiful Lake View! Tons of Quality Upgrades! --- 18' Vaulted Ceiling In Living Room With Modern Accent Wall! --- Marvellous Waffle Ceiling In Dining Rm! --- Upgraded Hardwood Floors Through Out On Main Level --- Upgraded Stairwell & Floor Colour --- 9' Main Floor Ceiling --- Granite Kitchen Countertops. Upgraded Backsplash, Sink & Faucet. Top-Quality Stainless Steel Appliances. Upgraded Cabinet Heights W/Bulkhead Finish! --- Quartz Washroom Counters & Upgraded Faucets & Hardware --- 2-Way Fireplace & Coffered Ceiling In Master Br With Accent Feature Wall. Large Frameless Glass Shower With Rain Shower Head. Freestanding Soaker Tub! *** Walk Out Loft With Feature Wall To Loggia With Lake View *** Professionally Painted Thru Out --- Ample Pot Lights In Living Rm, Master Br, Loft & Bsmt --- All Upgraded Light Fixtures With Pendents --- Finished Laundry Room Floor, Walls & Upgraded Sink W/Backsplash and Cabinet --- Finished Utility Room Stairwell Landing *** Completely Sealed Bsmt Floor For Fitness Space With PickleBall Court *** 3Pc Rough-In Washroom -- Finished Garage Walls & Ceilings W/AGDO & Sealed Floor ** Smooth Ceilings Through Out ** Casement Windows ** 5 Bedrooms ** 3-Car Garage ** 1st Floor Porch To Enjoy the backyard, Front Porch, French Doors & Much More..... ** Never Lived In ** Miles of Millenium Trail Steps Away For Hiking Or Biking ** Canal, Bay & Lakes Are Minutes Away Drive Great For Water Sports ** Beaches, Wineries, Golf Courses, Equestrians, Campgrounds Are Minutes Drive ** Presqu'ile, Sandbanks & North Beach Provincial Parks Are All Close By ** ---- This Luxurious 2367Sf + 1790Sf Full Height Basement Sandbanks Model With 0.907 Acre Premium Corner Lot Is Perfect For Owning An Ideal Property In Prince Edward County! Don't Miss Out! (id:60626)
Homelife New World Realty Inc.
49 Maplewood Drive
Amaranth, Ontario
Welcome to 49 Maplewood Dr a spacious 4000 Sqft detached bungalow on acreage, perfectly located across from a new subdivision and steps to plaza amenities. This 2,400 sq. ft. main level home features 3 bedrooms, 2 bathrooms, Living room & Family room with pot lights, modern open-concept layout, vinyl flooring throughout, and a walkout from kitchen/living to an oversized deck ideal for entertaining. Enjoy a landscaped front porch with stone walkway, outdoor sinks for parties, ample deck seating, and carport parking for 4 plus a 2-car garage with built-in cabinets. Lower level offers a bright 1,600 sq. ft. apartment with separate entrance, 3 bedrooms, 2 full baths, laundry, and open concept living perfect for extended family or rental potential. Natural light flows throughout, with multiple walkouts to the backyard. A rare opportunity to own a multi-functional acreage property blending country space with urban convenience! (id:60626)
Bay Street Group Inc.
902 1860 Robson Street
Vancouver, British Columbia
Welcome to your private sanctuary in the sky, nestled in Vancouver´s coveted 'West of Denman' neighbourhood and just steps from Stanley Park, Coal Harbour, and the vibrant West End with its boutique shops and gourmet restaurants. Stanley Park Place embodies prestige with concierge service, refined lobby finishes, and timeless elegance. This 1,214 sqft two-bedroom, two-bathroom home offers a spacious open layout anchored by a stunning kitchen with custom Hi Design white oak cabinetry, Cirrus Quartz waterfall island, striking backsplash, and Fisher & Paykel appliances including paneled refrigerator, duel dishwashers, and induction stove. Sophisticated touches include white oak flooring throughout, Lutron lighting, and Hunter Douglas shades. Two spa-inspired bathrooms feature oversized marble tiles, heated floors, and seamless showers for the ultimate relaxation. Two parking stalls and a large locker complete this exceptional residence in one of Vancouver´s most sought-after communities. Welcome home. (id:60626)
Sotheby's International Realty Canada
140 Lakeshore Road
Fort Erie, Ontario
ESTATES LIKE THIS DONT COME UP OFTEN, ALMOST 5000 SQ FEET OF LUXURY LIVING OVERLOOKING THE MIGHTY NIAGARA RIVER AND BUFFALO SKYLINE!! INGROUND CONCRETE POOL WITH YOUR VERY OWN POOLHOUSE TO ENTERTAIN. GLEAMING HARDWOOD FLOORING THROUGH MAIN LEVEL, NEWER HVAC , ROOF APPORX 11 YEARS OLD, ULTIMATE PRIVACY AND UNMATCHED ELEGANCE COULD BE YOURS, LOADS OF ROOM FOR THE EXTENDED FAMILY (id:60626)
RE/MAX Niagara Realty Ltd
1702 Jane Street
Toronto, Ontario
Welcome to 1702 Jane Street. A great investment opportunity located in Toronto's vibrant Weston neighborhood. The surrounding area boasts a variety of amenities, including schools, parks, shopping centers, and dining options, contributing to the properties appeal for both commercial and residential purposes. This very well maintained versatile property features a high exposure commercial storefront plus 3 residential apartments: a renovated 2-bedroom unit on main level (vacant for own-use or rent out), a very spacious 2-bedroom unit on upper level and a 3-bedroom unit on lower level. Front & rear separate access with 4 parking spots total. All existing leases on the basis of month to month, providing the flexibility to tailor the property to your specific needs. Conveniently situated just minutes from Highway 400/401, Weston GO Station and TTC at your doorstep, this property offers exceptional visibility and accessibility for both commercial and residential use. Projected to generate Net Annual Income of $90,000 plus, this property boasts a favorable Capitalization Rate of 5.5% - 6.0%. Please note that the income figures are based on current and previous rent and actual income may vary based on market conditions and management. This is your opportunity to invest in a property with immense potential for business or rental income. Don't miss it!! (id:60626)
Real One Realty Inc.
276 Sheridan Court
Newmarket, Ontario
ONE OF A KIND! Rare opportunity to purchase in a mature sought out neighborhood of the GORHAM COLLEGE community. Unique open concept Raised Bungalow located at the end of a quiet in demand court. Walking distance to the heart of the eclectic old Main Street Newmarket. The bright immaculate home is nestled on a huge Muskoka-Like private treed yard (44'x284'Lot) overlooking the large heated saltwater in-ground pool. Large driveway fits 6 cars easily or space to park your boat. Exceptional private backyard offers the ultimate in family fun and entertainment. Home boasts cathedral ceilings, finished walk-out basement with a 2 bedroom in-law suite, 2 gas fireplaces, hardwood flooring throughout, freshly painted, skylight, modern new flooring in the foyer, main washroom, kitchen. Brand new kitchen quartz back splash, quartz counter-top with water fall finishing, new sink and goose-neck faucet. Large master bedroom loft with sitting area bragging a walk out balcony, walk-in closet and 3 piece en-suite washroom. Main floor bedroom with cathedral ceiling, walk-in closet and access to 'Jack and Jill' 4 piece washroom. Enjoy the bright open concept living space in a hidden cul-de-sac with accessibility to shopping, parks, transit, hospital, and so much more! Don't miss out on this opportunity. **EXTRAS INCLUDE** All pool equipment including a remote control for pool temperature setting and pool lighting. Stainless steel gas stove & hood, refrigerator, dishwasher. Washer, dryer, central air conditioning, central vacuum, blinds, light fixtures, gas barBQ, pool shed, Rolltec Awning with remote control, garage door opener with remote and GLADIATOR Garage Cabinets $$$, kitchenette appliances. (id:60626)
International Realty Firm
125 Connaught Avenue
Toronto, Ontario
Fully Renovated Sidesplit 4 home with Quality Upgrades Throughout. Basement and Ground-Level Areas Renovated in 2021, self contained with seperated entrance. The Ground Floor Features an Enlarged Bedroom, Thoughtfully Expanded into the Former Garage Space, Offering a Spacious and Flexible Layout, Ideal for Family Living or Multi-Generational Use. Enjoy Peace of Mind with Full Foundation Waterproofing. Currently Tenanted with AAA Tenants Willing to Stay or Vacate. Two laundries, big backyard. Excellent Opportunity for End-Users or Investors. Located Just Minutes from Yonge Street, TTC, Top-Ranked Schools, Parks & Amenities. A Turnkey Home in One of Torontos Most Desirable Communities. (id:60626)
Bay Street Group Inc.
125 Green Bush Crescent
Vaughan, Ontario
*Rarely Offered Fully Renovated 5 Bedrms Home In Thornhill* Open Concept Home Brighten Up W/Lots of Natural Lights* 1 Yr New Kit W/Chef Collection of Apps* Lots of Cabinets W/Storage Space* Extended Ctr Island* Pot Lights T/O Main Flr* New Bathrooms (Yr 2024)* Newer 2 Bedrm Bsmt Apt W/Sep Entr - Extra Rental Income**New Front / Back Interlocking (Yr 2024) * Roof Yr2013 / Furnace Yr 2020 / CAC Yr 2020/ Newer Wdws* Sep Sitting Area In Huge Size Master Bedrm* Fully Fenced Yard W/Lots of Privacy* Walking Distance to Yonge/Steels, Mins Drive to 407/Finch Subway.... (id:60626)
RE/MAX Crossroads Realty Inc.
Realty Associates Inc.
1741 Salisbury Avenue
Port Coquitlam, British Columbia
Prime Development Opportunity - Glenwood, Port Coquitlam, Massive potential with two side-by-side properties: 1747 Salisbury Ave and adjoining 11682 square ft lot. Both are currently zoned RS1, but fall within the Official Community Plan (OCP) for townhouse development. The 11682 square ft lot includes a quaint 2 bed, 1 bath rancher and a 24' x 30' detached garage with 220V power and lane access. This is a rare assembly opportunity in a rapidly growing neighborhood - ideal for developers, builders, or savvy investors looking to capitalize on future growth. (id:60626)
Century 21 Coastal Realty Ltd.
7037 178 Street
Surrey, British Columbia
STUNNING 5 Bed + Flex, 4 Bath, 3525 SQFT home nestled in Cloverdale's sought after Provinceton neighborhood! Built by Morningstar, this one owner gem has a spacious open-concept main w/ soaring ceilings, cozy gas fireplace, office/flex, & expansive windows for lots of natural light. Walk-out balcony off the modern kitchen with S/S appliances & large island beside formal dining. 3 generous sized bedrooms upstairs include a luxurious primary w/ spa-inspired ensuite, walk-in closet, & spectacular glowing sunset views!! Fully finished basement is freshly painted w/ new vinyl flooring, & separate entry for easy 2 bed mortgage helper convert. Double garage, extra driveway parking, & EV charging. Close to schools, parks, highway, & shopping. *Viewings by appointment. (id:60626)
Exp Realty
#6 - 3083 Dufferin Street
Toronto, Ontario
Welcome to well maintained commercial multi-use building located on the busy intersection of Dufferin and Lawrence. Take this incredible investment opportunity to own a meticulously and in the prestigious Conveniently located five minutes drive from Allen Road, and less than ten minutes drive from Highway 401, It is highly accessible from anywhere in the city. Those who use public transit will find The Property exceptionally accessible as well; it is minutes from an preferred neighborhood, amenities, malls. This sale including # 5-3079 Dufferin St, 6 Parking spot , 3 sign spot . The 2 prime commercial units in a high demand location fully occupied , AAA tenants, and It is a part Of The Treviso Community which has over 1,300 residential units . (id:60626)
Royal LePage Golden Ridge Realty
45 Spring Gate Boulevard
Vaughan, Ontario
Welcome to 45 Spring Gate Blvd, a Beautifully Renovated 4 Bedroom + Den & 4 Bathroom Detached Home. The property has received extensive renovations from Flooring, Kitchen, Bathrooms, and More! Property features modern finishes with updated Hardwood flooring throughout Living Spaces on Main and Upper Levels, Remodeled Kitchen, and more. Kitchen Area has been remodeled with Quartz Countertops with matching Backsplash, a Kitchen Island/Breakfast Bar, Upgraded Cabinetry, and new Appliances. Kitchen was designed to create an Open-Concept Flow for daily living. Ample Storage is integrated throughout the Kitchen, complemented by a dedicated Coffee Bar Station for your morning routine.Bedrooms located on the 2nd Floor are spacious and perfect for Families. The Principal Bedroom provides large amounts of space for Residents with a Seating Area, Ensuite Bathroom with a Glass Shower & Whirpool Tub, and a Walk In Closet. The Fully Finished Basement also offers versatile space including an Extra Bedroom & Kitchenette, and a Recreational Area, perfect for those that want to create a Media room or Home Gym. The Backyard is beautifully renovated with a Deck & Pavilion that overlooks the Garden. (id:60626)
Home Standards Brickstone Realty
960 Thermal Drive
Coquitlam, British Columbia
Opportunity knocks! Chineside home w/MORTGAGE HELPER and every kids DREAM YARD! This amazing family home is COMPLETELY RENOVATED throughout with too many upgrades to mention. Metal roof in 2012(lifetime warranty), new GAS RANGE, heated Kitchen floors upstairs and downstairs, wide plank white oak flooring, GAS hookup for BBQ on a sprawling freshly stained deck, Level 2 EV Charger in your double garage, NEST thermostat, voice activated lighting and more...check out the photos! Bonus flex space in the back yard (can be used as an office, media room, PILATES studio or detached guest space. 1 Bedroom Basement suite w/separate entrance & Gas Range. Short walk to Baker Elementary, Hillcrest Middle School & Dr. Charles Best Secondary. This is a must see, don't miss it! (id:60626)
Stonehaus Realty Corp.
2214 153a Street
Surrey, British Columbia
2 level renovated 2424 sqft family home . Split entry plan . 2 kitchens, basement has separate entrance. Main floor with great room, 3 bedrooms and a full bathroom. Basement with family room, den, full bath. Garage filled in with outside door to the office, good for home business . Many updates , asphalt roof, living room gas fireplace, maple kitchen, granite counters, stainless appliances, extensive hard wood flooring. Great location , close to shopping, Jessie Lee Elementary school, transit. (id:60626)
RE/MAX Westcoast
42 Tollerton Avenue
Toronto, Ontario
Discover exceptional value in the prestigious Bayview Woods community. This spacious and beautifully maintained 3+3 bedroom detached bungalow sits on a prime 57 x 136 ft lot, featuring a finished basement with a separate entrance, ideal for an extended family or potential rental income. The home boasts a bright, open-concept layout with large windows that flood the interior with natural light, a walk-out deck from the primary bedroom, and a private, fully fenced backyard surrounded by mature trees. Perfectly situated just steps from public transit, top-rated schools, parks, and shopping, this property combines comfort, convenience, and lifestyle in one of North York's most sought after neighborhood. An exceptional opportunity to own a charming family home in a truly desirable location! (id:60626)
Homelife/bayview Realty Inc.
107 Drive In Road
Greater Napanee, Ontario
Dont miss this rare investment opportunity located just minutes from the rapidly developing commercial district of Greater Napanee. Spanning approximately 60 acres of flat, fertile farmland, this property includes a residential home, an insulated barn with 400-amp electrical service, and four versatile greenhouse structuresideal for agricultural operations, agribusiness ventures, or future redevelopment. Its strategic location and extensive acreage offer exceptional potential for both personal and investment use. All buildings and structures are being sold as is, where is. (id:60626)
Target One Realty Point
6094 Walker Avenue
Burnaby, British Columbia
Prime Upper Deer Lake Location! Situated in one of the most sought-after neighborhoods, this well-maintained 1/2 duplex offers spacious open-concept living with 3 bedrooms and 2 updated bathrooms. Enjoy year-round comfort with air conditioning already installed. Conveniently located close to all amenities, parks, transit, and top-rated school catchments-perfect for families or investors alike. Don´t miss this incredible opportunity! (id:60626)
Royal Pacific Realty Corp.
499 Danforth Avenue
Toronto, Ontario
Prime Location and Opportunity to Own a Piece of Prime Real Estate on the Danforth. Retail Store with Residential Apartment Upstairs.Recently Renovated throughout. One Parking Space Included.Co Listed with Ken Kakoullis with HomeLife/Vision 416.948.1700 email: kalisken@gmail.com (id:60626)
Keller Williams Referred Urban Realty
4768 Carmel Crescent
Kelowna, British Columbia
Offering one of the best opportunities in the Upper Mission for buyers seeking exceptional value in a truly one-of-a-kind home. This residence features timeless design and extraordinary detail, offering a lifestyle rarely available at such remarkable value. Situated on a beautifully landscaped corner lot, the estate immediately impresses with its grand curb appeal, lush perennial gardens, and striking architectural lines. Inside, plaster ceilings, wide-plank hardwood, vaulted proportions, and stately columns set an elegant tone, while a custom stone fireplace anchors the light-filled great room. The Westwood kitchen seamlessly blends classic craftsmanship with function, featuring cream cabinetry, a dark granite island, Thermador and Bertazzoni appliances, dovetail drawers, beverage centre, and warming drawer—all thoughtfully designed for both daily living and entertaining. Subtle Tuscan influences flow through double French doors to a private courtyard retreat, complete with a UV freshwater cocktail pool, hot tub, covered gazebo, outdoor fireplace, BBQ, fridge, and sink—creating a true resort-style oasis surrounded by vibrant gardens. The main-floor primary suite is a sanctuary with heated floors, a soaker tub, dual vanities, and a generous walk-in closet. Two additional ensuite bedrooms and a lower level with a gym, custom bar, and family room offer comfort and versatility. Combining old-world craftsmanship with modern ease, this estate represents a rare chance to secure exceptional value in one of Kelowna’s most desirable enclaves. (id:60626)
RE/MAX Kelowna - Stone Sisters
1837 Shaleridge Place
West Kelowna, British Columbia
Irreplaceable Setting! Estate Sized property 80ft. x 300ft. (.56 Acre) with LEVEL access & mesmerizing LAKE & CITY Views! Watch the Sailboats by Day & the Lights at Night... This WALK-OUT RANCHER exudes a timeless elegance with an Architectural flavour...Lovingly maintained with numerous updates; ie Newer 50 yr Metal Roof...Furnace...AC...Appliances ...Extensive use of Hardwood (TWO THOUSAND SQ. FT)...SLATE...GRANITE...Imposing FIREPLACES...WOOL flooring lower level...500 Sq. Ft. of Mahogany Hardwood Decking (id:60626)
RE/MAX Kelowna
12 Pratt Circle
Markham, Ontario
Welcome to this fantastic corner lot in one of Unionville's most sought-after neighbourhoods! Whether you're looking to move right in, renovate, or build your dream home, this property offers endless potential. Energy efficiency upgrades were done in 2023 through the Enercare program including added insulation in both attics, the workroom, and crawl space, plus a new thermostat and basement fridge/freezer. The main and upper levels have been freshly painted with updated light fixtures that brighten up the space. You'll love the hardwood floors and big windows in the living and dining rooms. The updated kitchen features stainless steel appliances and a cozy breakfast area overlooking the lower-level den. Upstairs, the primary bedroom comes with his-and-hers closets, plus two more good-sized bedrooms. The lower level has large windows, a comfy family room with a fireplace, and a den area, perfect for family hangouts. Need more space? There's also a full basement with a forth bedroom. Step outside to your private backyard complete with a pool, covered patio, and lovely gardens. All this in an unbeatable location with top-rated schools nearby, steps to Toogood Pond, and just a short walk to Unionville's charming Main Street shops and restaurants! (id:60626)
Century 21 Leading Edge Realty Inc.
7985 Modesto Drive
Delta, British Columbia
Discover the charm of Modesto Drive, a beautifully renovated 2 level, basement entry home in North Delta's desirable Nordel family oriented-quite neighbourhood. This 2,450 sq.ft residence features new flooring, paint, appliances, lighting and bathrooms throughout. The main floor boasts 3 Bdrms + 2 Baths, enjoy bright open-concept living, a chef's kitchen, and a gas fireplace overlooking the terraced, with partial Ocean n' city-light views & very private 8121 sq.ft fenced yard. The walk-out basement suite includes 1 spacious bedroom perfect as a mortgage helper & large laundry room. Move-in ready, stylish, and filled with natural light, this home truly impresses. Close to both level of schools, bus, shopping, major Hwy, Richmond or Vancouver. Call to View. (id:60626)
Macdonald Realty (Delta)
9206 Shale Avenue
Summerland, British Columbia
Outstanding industrial/commercial investment in Summerland. This 5,160 sq ft mixed-use building is designed like a duplex with two commercial units plus a top-floor caretaker residence. Currently leased by Crush Dynamics, an innovative food-tech company, the commercial units (101 & 102) generate $6,320/month, while the caretaker suite adds $700/month, for total revenue of $7,020/month, a 5.3% CAP rate. Tenants are month-to-month with intention to stay, providing immediate income and flexibility. A future owner could occupy one side while continuing to lease the other, or maintain the entire investment for steady returns. The building offers 4,693 sq ft of commercial space with workshops, offices, boardroom, along with a 467 sq ft residential suite and private deck. Two front-facing 14’H x 12’W bay doors and 19’ ceilings make the property adaptable to a wide range of operations. The paved yard features dual access, ample parking, and additional Seacan storage at the rear. Well maintained and situated in a key industrial area with excellent access, this property is a turnkey opportunity for investors or businesses seeking income, growth, and operational versatility. (id:60626)
Royal LePage Parkside Rlty Sml
8011 163rd Street
Surrey, British Columbia
Welcome home ! Beautiful and spacious 2783 SF 2 storey home with 3 1/2 baths 6 bdrms, 3 up 1 down as well as a 2 bdrm suite below with own entrance. All on a 6200 SF corner lot in the desirable Fleetwood area. Upper floor has nice & bright living/dining room area. Maple kitchen w/ breakfast bar, top of the line appls connecting fam rm w/fireplace. Double doors leading to Prim bdrm w/ beautiful ensuite incl stand up shower and soaker tub. 2 other bdrms on this level. Lower has 1 bdrm with 2 pc ensuite and laundry room, then a totally separate 2 bdrm suite with own entrance. Lovely back deck off fam rm/kitchen for entertaining. New totally fenced yard with storage shed. Attached 2 car garage. You have to see this it's a beauty - don't miss out. Close to everything (id:60626)
RE/MAX All Points Realty
83 Hunt Avenue
Richmond Hill, Ontario
Beautifully maintained detached Custom Built home in Prime Richmond Hill Location : Sought-After 'MILL POND'. Spacious 4+1 bedroom, 5 bath Custom Built Home offers a functional layout with bright, open living spaces ideal for family living and entertaining .Superior Quality And Workmanship. Gourmet Kitchen With Top-Of-The Line Appliances , Extra Large Centre Island and Breakfast Area that Walk-Out To Large Entertainer's Delight Deck overlooks to backyard with lush and mature trees.Hardwood Floors Throughout; Convenient Upper Level Laundry Room .Finished walkout Basement with a separate entrance, 1 bedroom, 3-piece bath, kitchen, and separate laundry perfect for extended family or rental potential. (id:60626)
Royal LePage Your Community Realty
70 Fairlee Circle
Whitchurch-Stouffville, Ontario
Stunning 4-Bedroom, 3-Car Garage Detached Home In High-Demand Stouffville Community! Private Double Drive And Total 7 Parking Spaces. Hardwood Flooring Throughout Main And Second Floor, Freshly Painted, And Upgraded Light Fixtures. Modern Kitchen Features Quartz Countertops, Undermount Sink, Stainless Steel Appliances, And Central Island. Open-Concept Living And Family Rooms With Fireplace.Primary Bedroom Offers 5-Pc Ensuite And Walk-In Closet. All Bedrooms Feature Semi-Ensuite Bath Access. Second-Floor Laundry For Convenience. Unfinished Basement Offers Huge Future Potential. Exterior Wall Updated In 2023 Plus Professional Interlocking Front And Backyard. Walk-Out Deck Perfect For Entertaining. Located Steps To Schools, Parks, Community Centre, Transit, And Shops. A Beautiful, Move-In Ready Home In A Prime Location! (id:60626)
Anjia Realty
30 Crimson Court
Richmond Hill, Ontario
Welcome to 30 Crimson Court, a beautifully maintained detached home tucked away on a quiet family friendly court in Richmond Hill's highly desirable North Richvale neighbourhood. This bright and inviting residence offers a functional layout with spacious principal rooms, hardwood flooring, and a modern kitchen with stainless steel appliances and a walk-out to a large deck overlooking a private, tree-lined yard. The cozy family room with a fireplace provides the perfect space to relax and gather, while the upper level features four generous sized bedrooms, including a primary suite with his and her closets and a 4-piece ensuite bathroom. The finished basement offers additional versatility for a recreation room, office, or gym. The property includes a double-car garage and a private driveway, providing ample parking and storage. Enjoy the best of North Richvale living - steps to top-rated schools, Mill Pond Park, Hillcrest Mall, and public transit. Easy access to major routes such as Bathurst St, Yonge St, and Elgin Mills Rd, plus just minutes from Highway 404 and 407. This home is the perfect blend of space, comfort, and convenience - ideal for growing families or professionals seeking a serene setting without sacrificing access to city amenities. Move in and enjoy the established community feel and strong property value that North Richvale is known for. (id:60626)
Royal LePage Your Community Realty
6513 Phantom Rd
Lantzville, British Columbia
LOOK AT THE WORK SHOP This exceptional 2-acre estate property boasting over 2158 sq. ft. home. This unique opportunity for enthusiasts looking for the perfect property for their dreams. The main level features three bedrooms, a den, 3 bathrooms, spacious family room, dining room, and master suite with a walk-in closet. The expansive sundeck, complete with a hot tub, offers southern exposure and relaxation. Additional highlights include a lower-level rec room and recent upgrades such as a 40-gallon hot water tank and heat pump, the WORKSHOP is every man's dream 82x35 -3000 sq ft ideal for storage - Boats-Cars- Motorhome- any recreational vehicle -woodworking and anything you need it for. Conveniently located near Nanaimo's essentials and all amenities including Costco and Woodgrove Mall. All data and measurements are approx, verify if deem important. (id:60626)
Royal LePage Nanaimo Realty (Nanishwyn)

