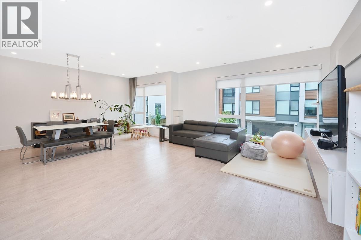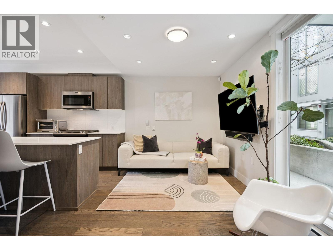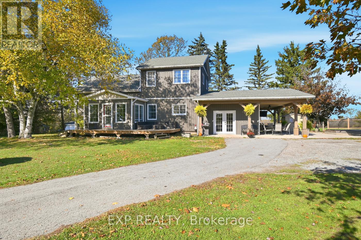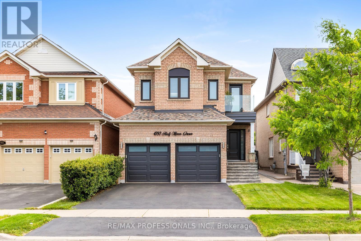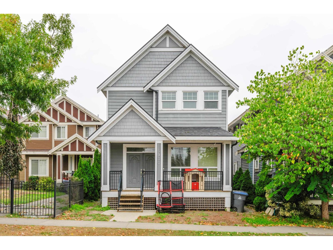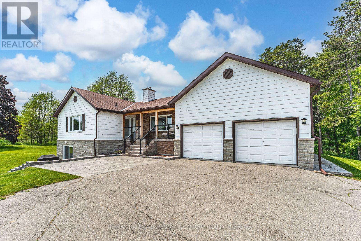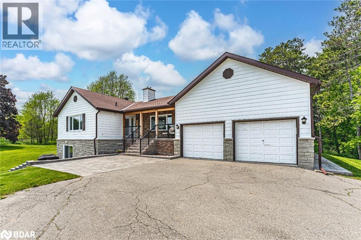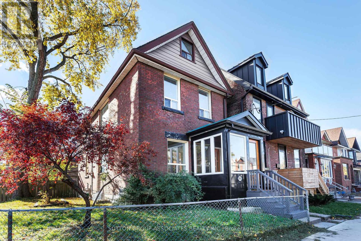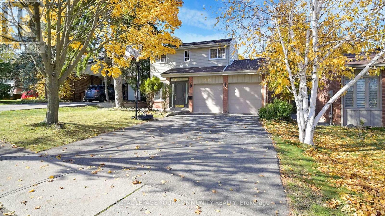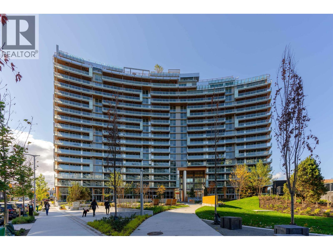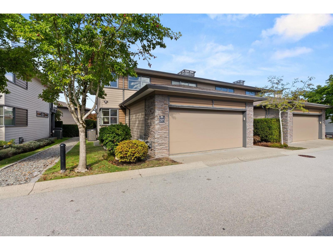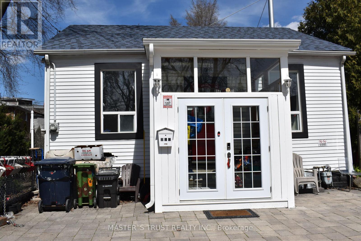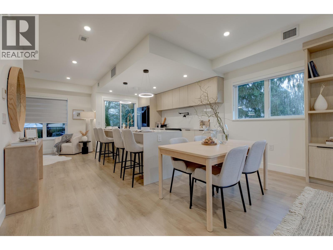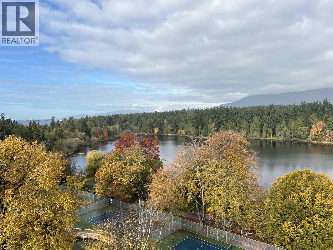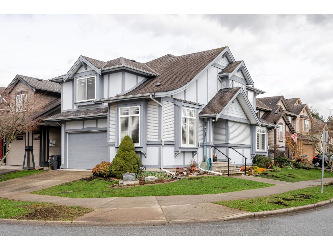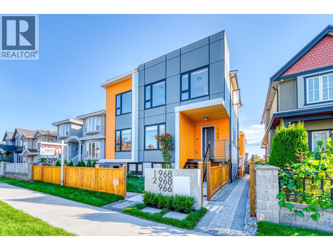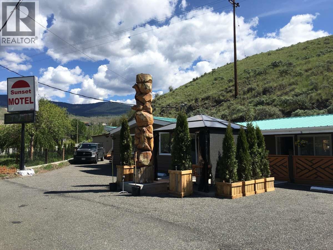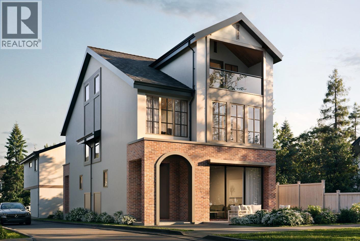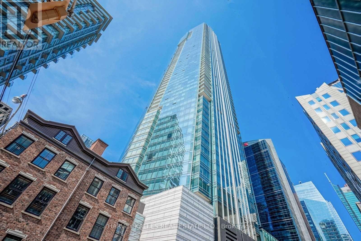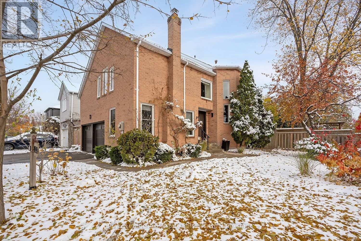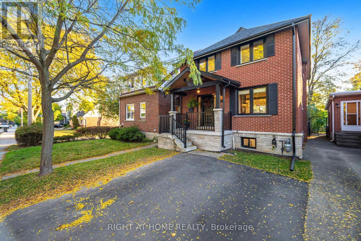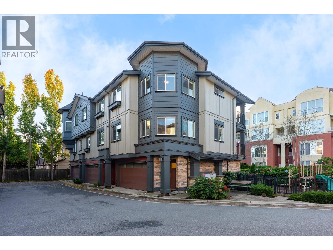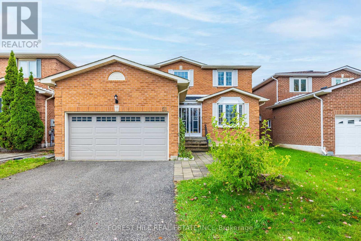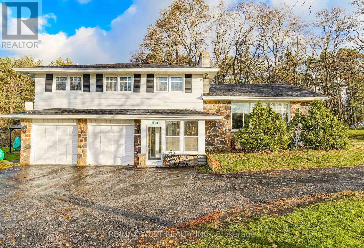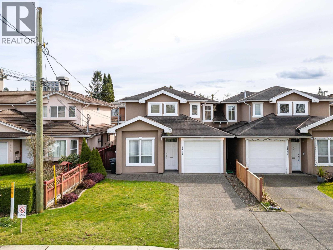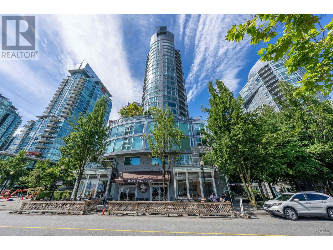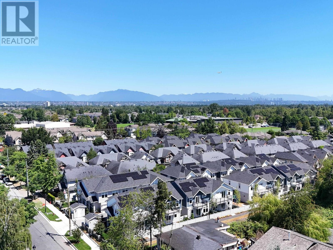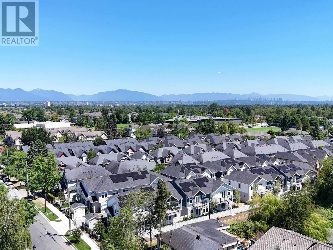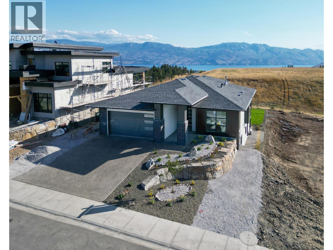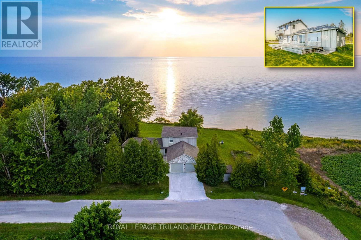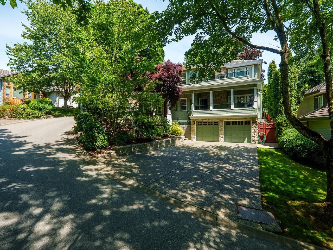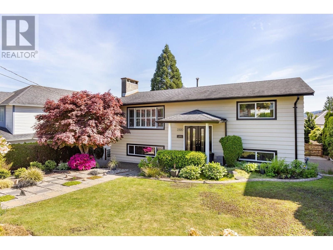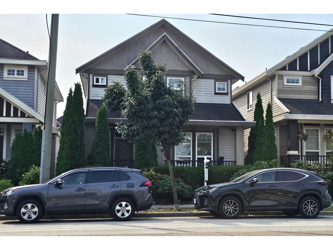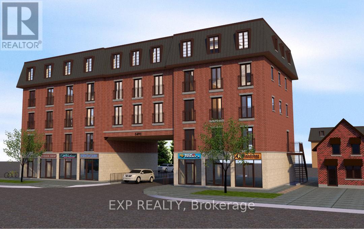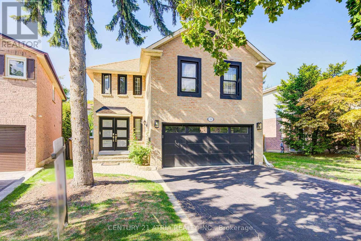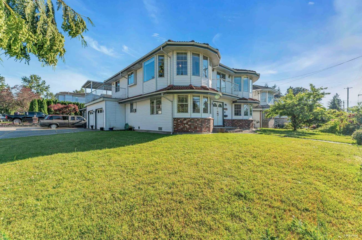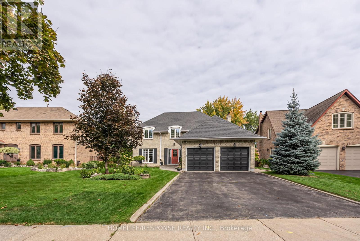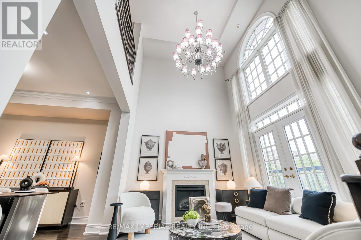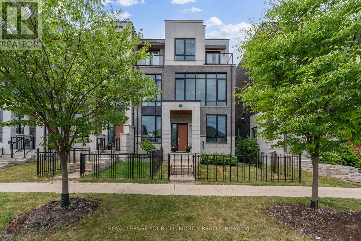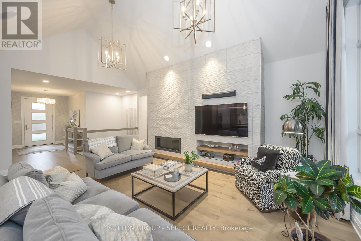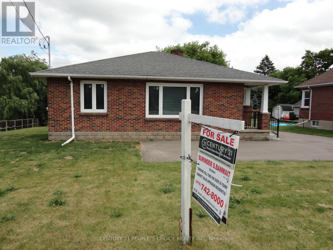30 3597 Malsum Drive
North Vancouver, British Columbia
Rarely available at Seymour Village, a FAMILY FRIENDLY complex. This former show home offers custom built-ins, a fenced yard, and a double garage. The open-concept layout features a bright great room with floor-to-ceiling windows and a stunning kitchen with a large island, gas range, and built-in pantry. Upstairs includes a spacious primary suite with 5-piece ensuite and walk-in closet, plus two bedrooms and a versatile loft/office. The lower level adds a great rec or flex space. Home feels spacious overall and not cramped compared to other townhouse styles and floorplans. Double side by side garage with driveway parking makes parking a breeze. Alternatively, you can make the garage a home gym, workshop, storage, etc. Low strata fees and well managed complex. Open House 2-4pm November 8&9. (id:60626)
1ne Collective Realty Inc.
13 531 East 16th Avenue
Vancouver, British Columbia
Welcome to Hanna, a thoughtfully crafted community by the acclaimed Birmingham & Wood Architects. This contemporary, light-filled 3-level townhome offers 3 bedrooms and 2 bathrooms in the heart of lively Mount Pleasant. Enjoy a bright, open main floor layout with generous living and dining areas that flow seamlessly to a large private patio. The stylish chef-inspired kitchen features an oversized quartz island, premium stainless steel appliances, and gas range. Second floor offers two well-appointed bedrooms & additional storage. Top level is dedicated to a spacious primary retreat complete with its own balcony and a spa-inspired ensuite. Secure direct access to your parking stall. Located in one of Vancouver´s most walkable and community-focused neighbourhoods. (id:60626)
Rennie & Associates Realty Ltd.
9043 Ridge Road
Niagara Falls, Ontario
Discover the perfect balance of peaceful country living and everyday convenience with this stunning 50-acre farm property. This charming 1.5-storey home features 4 spacious bedrooms and a bright, updated kitchen designed for modern family living. The inviting family room offers plenty of space to relax and entertain, filled with natural light and picturesque views of the surrounding countryside. Upstairs, you'll find newly installed carpeting throughout, adding a fresh and comfortable touch to the home. The layout is ideal for families, offering both privacy and open gathering spaces. Outside, the property boasts approximately 50 acres of prime farmland with productive cash crops, providing excellent income potential or the opportunity to embrace your hobby farm dreams. Enjoy the tranquility of rural living while taking in beautiful sunsets, open fields, and mature trees that surround the home. Despite its peaceful country setting, this property is conveniently located close to all amenities - schools, shopping, restaurants, and major highways are just minutes away, making daily life both easy and enjoyable. Whether you're looking for a spacious family home, a working farm, or a country retreat close to town, this remarkable property offers endless possibilities. Experience country living at its finest - comfort, space, and opportunity all in one exceptional property. (id:60626)
Exp Realty
4797 Half Moon Grove
Mississauga, Ontario
Welcome to this impeccably maintained home in the sought-after community of Churchill Meadows, proudly owned by the original homeowners and radiating true pride of ownership. You're greeted by an extra-wide front doorway with sleek glass railings and beautiful interlocking that elevate the homes curb appeal. Inside, the spacious dining room flows effortlessly into the inviting living area, complete with a cozy fireplace---perfect for family gatherings. The upgraded kitchen features quartz countertops, a breakfast bar, and connects to a bright breakfast area with walkout to the backyard. Whether hosting or relaxing, the outdoor space is an entertainers dream with a seamless blend of interlocking and green space. The double garage includes brand new epoxy flooring and offers direct access to a large and functional main floor laundry room. Upstairs, modern glass railings continue the homes stylish aesthetic, leading to four generously sized bedrooms---all carpet-free and finished with California shutters and brand new wide plank hardwood flooring. The spacious primary retreat offers a walk-in closet and an upgraded ensuite. One bedroom opens onto a private balcony oasis, while another features soaring ceilings and a double closet. The finished basement provides even more living space with laminate flooring, pot lights, a full bathroom, and a flexible open layout with ample storage. Conveniently close to all major highways (403/401/QEW), and just minutes to Erin Mills Town Centre, Ridgeway Plaza, Credit Valley Hospital, top-rated schools, and beautiful parks. A rare find---don't miss it! (id:60626)
RE/MAX Professionals Inc.
5930 128 Street
Surrey, British Columbia
Modern 3-storey home with a coach house in Surrey's sought-after Panorama area. Perfect for investors, first-time buyers, or families seeking rental income, this home offers a spacious main residence with a dream kitchen featuring quartz counters, custom cabinetry, a large island, and a wok kitchen. The flexible floorplan includes a bonus rec room that can be combined with the 2-bedroom basement suite to boast income potential. A fully self-contained 1-bedroom coach house adds even more value. Each unit has its own washer/dryer. Conveniently located near top schools, parks, shopping, dining, transit, and with quick access to Hwy 10-an ideal blend of comfort and opportunity. (id:60626)
RE/MAX City Realty
1238 Adjala-Tecumseth Townline
Adjala-Tosorontio, Ontario
2.5 ACRES OF NATURAL BEAUTY, DESIGNER FINISHES, & OVER 3,500 SQ FT OF ELEGANCE! Welcome to a truly exceptional property that delivers space, style, and serenity just minutes from the heart of Tottenham and Highway 9 - ideal for commuters with seamless access to the GTA and Pearson Airport in under 40 minutes. Set on a spectacular 2.52-acre lot wrapped in mature trees and forest views, this home is perfectly positioned for privacy and everyday luxury. A hardscaped entrance with stone accents, and a new front porch with glass railings sets the tone, while the oversized driveway and 2-car garage easily accommodate multiple vehicles or RVs. The backyard enchants with a playhouse, chicken coop, and shed, all set against the stunning natural backdrop. Inside, over 3,500 finished sq ft of elegant living space unfolds with an inviting living room featuring a central fireplace, a formal dining area, and a chef-inspired kitchen with granite countertops, a gas stove, oversized island, and a cozy breakfast area. The sunroom is flooded with natural light from skylights and offers breathtaking yard views with a walkout to the rear deck, while the family room adds charm with bay windows and another fireplace. Three main floor bedrooms include a serene primary suite with a sleek ensuite, and the updated 5-piece main bath is as stylish as it is functional. The expansive lower level adds endless flexibility with two large rec rooms, a second kitchen, 4th bedroom, 3-piece bathroom, cold cellar, basement bar rough-in, and a separate walkout entrance - ideal for in-laws or guests. The list continues with a home speaker system, 200 amp service, and a full suite of premium updates including a newer heat pump, high-efficiency furnace, central air, and water treatment system. Exterior upgrades such as newer siding, windows, roofing, soffits,, and front door offer lasting confidence. All this surrounded by premier golf, hiking, and conservation lands - this is the one that truly has it all. (id:60626)
RE/MAX Hallmark Peggy Hill Group Realty
1238 Adjala-Tecumseth Townline
Adjala-Tosorontio, Ontario
2.5 ACRES OF NATURAL BEAUTY, DESIGNER FINISHES, & OVER 3,500 SQ FT OF ELEGANCE! Welcome to a truly exceptional property that delivers space, style, and serenity just minutes from the heart of Tottenham and Highway 9 - ideal for commuters with seamless access to the GTA and Pearson Airport in under 40 minutes. Set on a spectacular 2.52-acre lot wrapped in mature trees and forest views, this home is perfectly positioned for privacy and everyday luxury. A hardscaped entrance with stone accents, and a new front porch with glass railings sets the tone, while the oversized driveway and 2-car garage easily accommodate multiple vehicles or RVs. The backyard enchants with a playhouse, chicken coop, and shed, all set against the stunning natural backdrop. Inside, over 3,500 finished sq ft of elegant living space unfolds with an inviting living room featuring a central fireplace, a formal dining area, and a chef-inspired kitchen with granite countertops, a gas stove, oversized island, and a cozy breakfast area. The sunroom is flooded with natural light from skylights and offers breathtaking yard views with a walkout to the rear deck, while the family room adds charm with bay windows and another fireplace. Three main floor bedrooms include a serene primary suite with a sleek ensuite, and the updated 5-piece main bath is as stylish as it is functional. The expansive lower level adds endless flexibility with two large rec rooms, a second kitchen, 4th bedroom, 3-piece bathroom, cold cellar, basement bar rough-in, and a separate walkout entrance - ideal for in-laws or guests. The list continues with a home speaker system, 200 amp service, and a full suite of premium updates including a newer heat pump, high-efficiency furnace, central air, and water treatment system. Exterior upgrades such as newer siding, windows, roofing, soffits,, and front door offer lasting confidence. All this surrounded by premier golf, hiking, and conservation lands - this is the one that truly has it all. (id:60626)
RE/MAX Hallmark Peggy Hill Group Realty Brokerage
195 Hallam Street
Toronto, Ontario
Welcome to 195 Hallam St. This move in ready four bedroom two and a half story detached house is ideally located to enjoy the best of city living. Dovercourt park with its playing fields and Boys and Girls Club is just a minute walk away. The highly regarded Dovercourt Public School with its McCauley Dovercourt Daycare Centre located in the school is right across the street. The Dufferin bus is steps away. Bloor St with its variety of shops, restaurants/amenities, and in the opposite direction the Geary St strip, are both less than a 15 minute walk away. Be one of the first local residents to enjoy the brand new Wallace Emerson Community Recreation Centre at Dufferin and Dupont. Enjoy the extra yard space and natural light that comes with a corner property. Open concept main floor with super spacious cook's kitchen with loads of storage and counter space, Enclosed front porch ideal for bike/stroller storage. externally waterproofed (3 sides) and spray foamed basement with Five above grade windows makes for a cosy, warm and bright lower level. Double parking spaces in tandem. (id:60626)
Sutton Group-Associates Realty Inc.
4115 Marigold Crescent
Mississauga, Ontario
Welcome to 4115 Marigold Crescent, a beautifully re-imagined home in the heart of Erin Mills, Mississauga. This Stunning 3 + 2 bedroom, 4-bathroom residence a complete top-to-bottom renovation with exceptional craftsmanship and attention to detail. Featuring all brand-new never-used Samsung appliances - refrigerator, stove, built-in hood/microwave, dishwasher, washer & dryer - plus a Vissani wine cooler, this home perfectly combines luxury and functionality. The designer Kitchen boasts a large quartz-top island, elegant cabinetry, and an open layout ideal for entertaining . Engineered hardwood floors flow throughout the main and upper levels, while the fully finished basement offers durable vinyl flooring, two additional rooms, and a full bath. Both the furnace and owned tankless water boiler (2024) provide energy-efficient comfort for years to come. The bright, spacious living area features a cozy fireplace and opens to a brand-new deck overlooking a private backyard with no rear neighbours, backing onto a beautiful walking trail for peaceful outdoor living. Located in a quiet, family-friendly neighbourhood close to major highways, top schools, luxury gyms, and shopping, this home offers the prefect blend of modern design, convenience, and tranquility. (id:60626)
Royal LePage Your Community Realty
1008 1768 Cook Street
Vancouver, British Columbia
BEST Value in Avenue One. Rare park front property with spectacular views of False Creek. This home comes fully furnished and ready to move in. 2 bedroom, 2 full baths + den with over 210 sqft fully equipped Outdoor living room featuring outdoor solar shades, porcelain tile flooring, gas outlet, hose bib and wood look soffit ceiling with heaters for year round enjoyment. Integarated wood panels in the gourmet kitchen with SS Miele appliances, gas stove, quartz counters. Mstr with 5 piece ensuite and 2 closets with organizers. Extras include A/C , Smart thermostats to optimize energy efficiency, full size washer & dryer, remote to control outside shades, parking stall with EV. (id:60626)
RE/MAX Crest Realty
57 2603 162 Street
Surrey, British Columbia
A truly rare offering at Vinterra Villas - this beautifully upgraded townhome features a private elevator to all three levels and a backup generator for peace of mind. Elegant updates include new flooring, wine room, reimagined bath, newer appliances & heat pump. Perfectly located in Grandview Heights, just minutes to shops, dining, top schools, Grandview Aquatic Centre, Hwy 99 & the beach. A unique blend of luxury, comfort & convenience rarely found in townhome living. This property is perfect for all types of buyers and great for entertaining with huge outdoor private hedged patio and full basement with spare bed, wet bar & games room. No age restrictions, pets allowed, fitness room, Vinterra guest suite, indoor & outdoor lounge areas. (id:60626)
The Agency White Rock
966 Dundas Street E
Toronto, Ontario
Amazing Value For This Completely Unique House Next To A Park On Dundas St. Features Large Living Room And Modern Kitchen, 2 Bedrooms And Full Washroom On Main Floor, Plus A Third Bedroom And A Second Living Room And Washroom In The Finished Basement. Minutes work to TTC, restaurants, shops, DVP access - an excellent location. pictures taken before, just for layout reference. (id:60626)
Master's Trust Realty Inc.
2514 Prospector Way
Langford, British Columbia
A real prospect here on Prospector way! One of the best neighborhoods in all of Langford! Set on a quiet cul-de-sac, this impressive 3,390 sq ft home sits on a generous 9,537 sq ft lot, and enjoys full west-facing exposure. Soak in the sunshine until the last light of day. Designed with families in mind, this home features 6 Bedrooms, 5 bathrooms, and a fully self-contained legal suite, ideal as a mortgage helper or extra space for extended family. Enjoy thoughtful upgrades throughout: hardwood floors, granite countertops, wood cabinetry, gas fireplace, 4-zone built-in sound, heat pump, and appliances included for both the main home and suite. Outdoor living is effortless with a spacious deck, patio, and plenty of yard space. Fabulous space for entertaining, fenced in back yard for kids and pets. Located just minutes to schools, shopping, and recreation. Move-in ready. Don’t miss your chance to call Florence Views home! The stunning views from this property will grasp your attention! (id:60626)
RE/MAX Generation
3 339 Keary Street
New Westminster, British Columbia
Discover the perfect balance of convenience, comfort, and style in this 3+ brm TH. Designed for growing families & professionals seeking their forever home. Located in Sapperton, one of Greater Vancouver's most central connected neighbourhoods, you're just steps to Royal Columbia Hospital, SkyTrain, parks & everyday amenities. This collection of 9 TH offers private street-level entry, attached garage and over 1,800 sq. ft. of modern, energy-efficient, functional living space. Built to higher standards than most new offerings in the area, this home delivers exceptional quality throughout. (id:60626)
Stonehaus Realty Corp.
901 710 Chilco Street
Vancouver, British Columbia
Forever views of Stanley Park, Lost Lagoon & the Marina from this dramatic 3-bedroom, 2-bath penthouse co-op-beautifully reimagined in 2023 with artist-designed renovations & sleek, minimalist lines throughout. Features include black cork floors, a spacious open-plan living & dining area, gourmet kitchen, custom built-in seating & expansive windows showcasing the stunning views from every room. Perched atop Chilco Towers, a well-maintained concrete building adjacent to Stanley Park, this home includes secure indoor parking, a storage locker, elevator access, convenient visitor parking, and a spectacular rooftop deck with panoramic views. Co-op ownership requires a 35% down payment. There's no Property Transfer Tax, and monthly maintenance fee of $1,635 covers heat, hot water, and TAXES! (id:60626)
Dexter Realty
18759 66 Avenue
Surrey, British Columbia
Discover your dream home in a prime location! This stunning house boasts a renovated kitchen with stone tile floors, a large pantry, and an 8' island with stools. Western pine hardwood floors grace the family and living rooms. Upstairs, find 3 spacious bedrooms with space for a 4th. The basement offers a 1-bedroom in-law suite with its own washer/dryer, a flexible games/rec room, and a separate entrance. Just a block from two shopping centres and a 10-minute walk to a future SkyTrain station, it's also close to Hillcrest Elementary (5-min walk), Clayton Heights HS (15-min walk), and Ecole Salish Secondary (25-min walk). Your perfect home awaits in this vibrant, convenient community! Don't miss this great home. OPEN OPEN HOUSE Sunday Nov 16th 3-4pm (id:60626)
RE/MAX Sabre Realty Group
2 968 E 55th Avenue
Vancouver, British Columbia
Brand new back duplex by Topvision featuring 4 beds 3.5 baths with luxury finishes and a bright, spacious layout. This home includes a versatile basement that can be your dream REC room with bar OR a mortgage helper lock-off suite. Luxurious custom cabinetry for thoughtful storage options designed throughout! Modern comforts include efficient heat pump A/C, HRV, full security system with CCTV, EV charging, and best of all, ZERO strata fees! Thoughtfully built for the future with extra earthquake reinforcements, extra weatherproofing, and high performance triple pane low-e windows. Located on a beautiful quiet street with easy access to Knight Bridge and 49th Ave. This one is a MUST SEE and a great place to call home! Call to book your private showing! Open House Nov 15&16, SAT&SUN 2-4PM. (id:60626)
RE/MAX Crest Realty
1197 Collins Road
Cache Creek, British Columbia
For more information, click the Brochure button. Discover a unique investment opportunity with the Sunset Motel, a fully renovated 13-room property in the heart of Cache Creek, BC. Originally established in 1972, this motel has been thoughtfully updated to provide modern comfort and amenities while retaining its charm. The Sunset Motel offers a variety of accommodations to meet guests' needs. Choose from standard queen rooms, deluxe rooms with kitchenettes, or a spacious two-queen suite with a full kitchen. Each room is equipped with smart TVs, free Wi-Fi, mini-fridges, pod coffee makers, inverter microwaves, and USB power stations, ensuring convenience and comfort. Guests can enjoy relaxing outdoor spaces, including a new gazebo, private patio sets for each room, and a BBQ area. Select rooms are pet-friendly, catering to travelers with furry companions. Prime Location Situated in the scenic town of Cache Creek, the Sunset Motel is a perfect stopover for travelers exploring British Columbia’s interior. Surrounded by breathtaking mountains, grasslands, and desert hills, the area offers outdoor activities such as hiking, fishing, and sightseeing. Cache Creek’s charm has also made it a popular filming location, featured in productions like Maze Runner: The Death Cure, Shooter, and The X-Files. This turnkey motel is an excellent opportunity for investors seeking a profitable, well-maintained property in a vibrant location. (id:60626)
Easy List Realty
3 646 E 23rd Avenue
Vancouver, British Columbia
A rare pre-sale offering in Vancouver´s coveted Fraser/Main community. Carolin, a boutique Tudor-inspired duplex, blends timeless architecture with modern living. Featuring 3 bedrooms across 2 levels. These homes showcase 10´ ceilings, wide-plank oak floors, chef´s kitchens with Fisher & Paykel appliances, and spa-inspired baths. Families will love nearby parks, cafés, and top schools including Livingstone Elementary & Tupper Secondary. With private outdoor spaces, EV-ready parking, and a 2/5/10 warranty, Carolin delivers the perfect balance of lifestyle and long-term value. Secure your home today and be part of Vancouver´s next chapter. **OPEN HOUSE - SAT, NOV 15 1-3 pm, at 1666 W 8th Ave** (id:60626)
Exp Realty
2508 - 180 University Avenue
Toronto, Ontario
Experience Five-Star Living at the Private Residences of Shangri-La Toronto Welcome to one of Toronto's most prestigious addresses, where timeless elegance meets the convenience of world-class hotel amenities. This sophisticated 1,430 sq. ft. two-bedroom, three-bathroom suite is impeccably designed with the highest-quality finishes and brand-new engineered hardwood throughout. The expansive open-concept living and dining area is framed by floor-to-ceiling windows, filling the space with natural light and offering sweeping, unobstructed east-facing city views from a large private terrace. The Boffi-designed kitchen is a chef's dream, featuring Miele and Sub-Zero appliances, granite countertops, and an oversized island perfect for entertaining. The primary suite easily accommodates a king size bed and boasts a spa-inspired, marble-clad ensuite with heated floors, a deep soaker tub, and a digitally controlled rain shower, along with a custom walk-in closet. A spacious second bedroom with its own ensuite and double closets ensures comfort and privacy for guests. Additional highlights include a large laundry room with extra storage, custom pot lighting throughout, and one premium parking space. Residents of Shangri-La enjoy an unmatched lifestyle with five-star hotel services and amenities, including a 24-hour concierge, valet parking, housekeeping, in-room dining, Toronto's finest fitness and pool facilities, hot tub, steam room, and the award-winning Miraj Hammam Spa by Caudalie Paris. The lobby bar and acclaimed restaurants are just an elevator ride away. Perfectly situated at the crossroads of the Financial and Entertainment Districts, and steps to the PATH, TTC, Harbourfront, Bloor-Yorkville, and Toronto's top attractions, this home offers the ultimate in luxury, location, and lifestyle (id:60626)
Harvey Kalles Real Estate Ltd.
1544 Greenbriar Drive
Oakville, Ontario
Wow! Fantastic opportunity to live in Sought after Glen Abbey! This Beautifully maintained Upgraded Detached Home w Backyard Oasis Awaits it's New Owner. This 3+1 Bed, 4 Bath Update Home w Finished Basement sits on a Mature Corner Lot. The main floor offers all the principle rooms w a spacious living room, sep. dining rm. w Bay window, Reno'd Eat-in Kitchen w direct access to back patio, Reno'd 2pc & a cozy Family Rm. w Gas F/P & custom Barn Beam Mantle. The 2nd floor offers an Oversized Primary Suite w Reno'd 4pc. Ensuite w custom sink area w B/I's, free standing soaker tub & custom Sep. Glass Shower, W/I closet & B/I closet system. 2 other good sized bedrooms w B/I wardrobes & a Reno'd 4pc. main bath w Double sinks & Glass Shower. The finished basement includes a spacious Rec. rm w a place for a home office also has plumbing for wet bar., 4th bedroom or sep. office space, currently used as a home gym, laundry rm., & 2 pc bath which can be converted to a 3pc. if desired. Enjoy the Private Backyard Oasis w in-ground kidney shaped pool, Hot Tub w extensive deck & multiple seating areas surrounded by perennial gardens & mature trees. Some features include Newer broadloom on Stairs (Nov.25'), Updated Light fixtures, Trim, Baseboards, Carpet free (except stairs), Renovated 4 Baths & Kitchen, Replaced windows, Roof '17, A/C '21, the list goes on. Walk to Monastery Bakery, Trails, Parks, Public Transit, Abbey Park School, Amenities & min. to Major HWY. Don't miss this amazing opportunity. (id:60626)
Royal LePage Real Estate Services Ltd.
28 Forty First Street
Toronto, Ontario
This home has the perfect blend of lakeside tranquility & the conveniences of city life and almost 2400 sq. feet of finished living space . Situated between the Long Branch GO Station & Lake Ontario; this beautifully renovated home offers the best of both worlds. Enjoy proximity to Marie Curtis Park, an outdoor exercise circuit, playground, wading pool, beaches and the upcoming Jim Tovey Conservation Area (2026), which will link the Waterfront Trail between Toronto & Mississauga. Access to major highways & nearby shops & restaurants makes this location ideal for ease of living. Inside, the home has been beautifully updated with custom finishes throughout, including built-in cabinetry, a cozy reading bench, custom closets, shutters, blinds, accent walls, pocket doors, a stylish office nook, & engineered oak hardwood floors. Mechanical, electrical (200 amp), heating, insulation, windows & plumbing systems have been upgraded (2019), making this a turnkey home ready to move in & enjoy. On the main floor, enjoy open-concept living with a gourmet custom kitchen featuring an oversized maple island, quartz countertops, & grand sliding doors that fill the space with natural light. Step outside to a 2 level deck overlooking green space with no homes or apartments overlooking the backyard at the edge of the property line thanks to the elevated lot. Upstairs features 3 bedrooms, including a spacious primary suite with an ensuite washroom. The upper level also includes many windows, another four-piece washroom, laundry room & a versatile landing area perfect for a second office or library/play area. The basement offers exceptional flexibility complete with a side-door entry, 2 bedrooms, a full kitchen, a full bathroom, & a recreation room. It's ideal as a nanny or in-law suite, or as additional living space. The home offers sophisticated design, thoughtful upgrades, neutral color palette and an unbeatable location. Welcome to your next chapter! See upgrades sheet & virtual tour. (id:60626)
Right At Home Realty
1 8380 General Currie Road
Richmond, British Columbia
Welcome to Mapleville, a collection of 12 private townhouse in the centre of Richmond. This charming corner unit offers 3 bedroom, 2.5 bathroom plus den, 1,747 sqft interior living space,double garage, and fully equipped air conditioning (individual remote controller) and HRV. The main floor features an open-concept layout connecting the living, dining, and kitchen areas - complete with high quality appliances and modern finishes. The upper floor includes a spacious primary bedroom with its own private balcony, and other 2 additional bedrooms. Recent updated include new paint wall,and laminate flooring on all three levels. Steps from schools, parks, shops and daily essentials. School catchment: General Currie Elementary, Palmer Secondary. Open house: Nov 15/16 from 2-4 pm. (id:60626)
Metro Edge Realty
36 Aspen Woods Park Sw
Calgary, Alberta
PRICE JUST REDUCED $100,000! ASPEN - ORIGINAL OWNERS in this 2024 BUILD, 2 storey WALKOUT! QUIET CUL-DE-SAC location, 6 BEDROOMS, 6 BATHROOMS, 3 ENSUITE BATHROOMS, with a LEGAL BASEMENT WALKOUT SUITE. EXECUTIVE FINISHINGS throughout including HIGH CEILINGS ON ALL 3 LEVELS. 2 STOREY OPEN TO ABOVE CEILING in great room, 10’ CEILINGS ON UPPER LEVEL, 9’ CEILINGS IN LOWER LEVEL. WIDE OPEN FLOOR PLAN with LOADS OF EXPRESSO CEILING HEIGHT KITCHEN CABINETRY, MASSIVE ISLAND, QUARTZ COUNTERTOPS with waterfall edging, COMMERCIAL SIZED DOUBLE WIDE FRIDGE/FREEZER, 5 BURNER BOSCH GAS STOVE, BUILT-IN OVEN & MICROWAVE. Main level SPICE KITCHEN with 2nd GAS STOVE, range hood, and sink. Great size kitchen nook and formal dining areas. Private main level office with pocket doors. GORGEOUS WOOD FLOOR STAIRCASE with ROD IRON SPINDLE RAILING leads to the upper level with 10 CEILINGS, 4 BEDROOMS with not 1, but 2 PRIVATE ENSUITES, BONUS ROOM, king sized primary, beautiful 5 PCE ensuite with separate OVERSIZED TILED SHOWER, FREE STANDING TUB, WALK-IN CLOSETS, 5 PCE spare bathroom, laundry area with sink and cabinets. The lower WALKOUT LEVEL has a LEGAL 2 BEDROOM BASEMENT SUITE, FULL SIZED KITCHEN, 2 FULL BATHROOMS one which is an ENSUITE, is beautifully finished with HIGH 9’ CEILINGS, large recreation room, 2nd laundry, and plenty of storage. Short walking distance 69 ST LRT, Ernest Manning High School, Westside Rec centre, Strathcona Square shopping, Sobeys, and so much more. The TRIPLE ATTACHED GARAGE is long enough to fit 3 full sized trucks. So many extras in this home - 8’ interior doors, knockdown ceiling texture, pot lights, under cabinet lightening, 200 AMP electrical panel, Alberta new home warranty, the list goes on and on! Request your showing today as this property is priced to sell at $1,498,000 and will not last long! (id:60626)
RE/MAX Real Estate (Mountain View)
203 6699 River Road
Richmond, British Columbia
Welcome to 2 River Green By ASPAC, Richmond premier waterfront community!This luxurious 3 bedroom, 2 bath home offers stunning sunset, and city views. Enjoy a bright open layout with 9'4'' ceilings, floor-to-ceiling windows, and Miele appliances.Central heating/AC and 24-hr concierge included. Resort-style amenitites:34,000+sq.fy. of green space, water gardens, indoor pool, sauna/steam, gym, yoga/dance, club, music & study rooms.Private shuttle to City Centre & Canada Line. Steps to dyke, Oval, T&T and ding. Open House: Nov 15 & 16 Sat/Sun 2-4PM (id:60626)
Sutton Group - Vancouver First Realty
51 Briggs Avenue
Richmond Hill, Ontario
**Rarely Offered This Well Maintained/Recently Renovated(Spent $$$$ in 2017)---- 4-Bedroom Detached Home in the Heart of Richmond Hill-------Absolutely Stunning-Design-Flr Plan/Open 2Storey/Hi Ceiling (21ft ) Foyer Above--Apx 2700Sf(1st/2nd Flr)+Basement------------ Amazingly Spacious W/Lots Of Wnws Allowing Natural Sunlight Flr Plan*Library Main Flr-Fam/Lr Rm Combined-Gourmet Kit W/Breakfast Area To Private-Bckyd*Med Rm/Laund Rm W/Direct Access Fm Garage**The open-concept main floor showcases a welcoming living room a family room with with fireplace, a formal dining area.Private & Huge Master Bedrm W/Sitting Area & All Large Bedrms* Prime room with & 6Pcs Ensutie Washroom**Top-Ranked Top Fraser Ranking schools, including St. Robert Catholic High School(IB), Alexander Mackenzie High School, Doncrest Public School, Christ the King Catholic Elementary School, etc. easy access to Highways 7, 404, and 407, plus plazas, restaurants, and shopping. Steps away from Kings College Park featuring pickleball courts, basketball courts, and a playground (id:60626)
Forest Hill Real Estate Inc.
5949 Concession 6 Road
Uxbridge, Ontario
Don't Miss This! Rarely offered for sale. Beautiful 4-level side split on nearly 2 acres of private, treed property with a forest buffer offering exceptional privacy. Enjoy your tranquil summer evenings amongst nature. Large circular drive parks 12 cars. Dual road access and ideal location backing onto quiet Old Stouffville Rd, a dead-end street leading to Uxbridge's hiking trails and a short 5 min walk to Walmart Plaza, restaurants, hospital, and more. This bright approx. 2400 sq. ft. home features 4 spacious bedrooms on upper level and 2 full baths. The open-concept main floor includes a living room, dining area, and kitchen - perfect for entertaining. Large floor to ceiling windows to enjoy the view. The ground level offers a large foyer, garage access, a huge family room with walkout to patio, powder room, 2nd kitchenette, enclosed porch and a total of 4 walkouts from house. The partially finished basement with big above-grade windows has potential for a lg 2-bedroom in-law suite or generational living, with easy conversion to two separate living quarters. Extras include an oversized double garage, 11x21 ft drive shed, 10x20 carport, and 10x12 patio with hardtop gazebo. New 40-year roof, 5 star energy-efficient house, and lots of space for a pool or tennis court, or another big workshop, with back road access. Located on a school bus route and close to all amenities. Utilities very cheap for living. Enjoy country privacy with in-town convenience - a rare opportunity and the only parcel of land available just west of Walmart Plaza with possible great future development potential! (id:60626)
RE/MAX West Realty Inc.
7474 Elwell Street
Burnaby, British Columbia
Discover this charming 3-bed, 2.5-bath half-duplex in South Burnaby´s Highgate neighbourhood! Spanning 1,751 square feet, this home features a formal living & dining area with a gas fireplace, a cozy family room, a bright eating area, plus a powder room for guests. Recent updates include new flooring on the main floor, fresh paint throughout, and updated electrical. Upstairs, find 3 spacious bedrooms, including a primary with ensuite, plus a private balcony. Enjoy the fenced backyard, perfect for relaxation or entertaining. The home features an attached single-car garage plus an additional parking spot right out front for added convenience. Walking distance to Edmonds Park, Community Centre, Highgate Village, Burnaby Public Library & more! Open house on Saturday & Sunday from 2-4. (id:60626)
RE/MAX Heights Realty
201 1520 Coal Harbour Quay
Vancouver, British Columbia
Bauhinia: The Orchid of Coal Harbour. A once in a generation sale by the Original Owners.This 868 Sq/Ft Intimate Retreat offers a private get-a-way in the heart of Coal Harbour. Built in 1998. Amenities include a 30 Meter Lap Pool, Renovated Gym /Yoga Studio, A Park. You enter into an Elegant Private Foyer directly to your Private Elevator. Or Drive in off Nicola St. Parking at #8 and walk 15 paces to the same Private Elevator. This suite is in pristine condition, Upon entering you step back into the simpler times of the late 90s. Renovate to your taste or enjoy the time-lapse, and pretend the World is a Simpler Place. Views include Coal Harbour Marina, North Shore Mountains and the Sea Wall. Shopping on Robson Street, Cardero´s and miles of Ocean make this Property a very special Offering (id:60626)
Panda Luxury Homes
15 7100 Ash Street
Richmond, British Columbia
Introducing Sunpeak-A new benchmark in Boutique Living By Sian Group Nestled in the heart of of Central Richmond, Sunpeak is an exclusive collection of 17 expertly crafted townhomes offering exceptional quality and thoughtful design. These 3 and 4 bedroom residences feature Open designer kitchens with Fisher & Paykel appliances (Gas Stove), elegant quartz backsplash and countertops, custom crown mouldings and tiles. Each unit includes Air Conditioning/Heat pump, built in alarm system, built in vacuum, premium blinds, smart toilets, Solar panels already installed and side by side garage's with epoxy flooring. Ideally located just a 5-10 minute walk to all levels of schools, shopping, parks, and transit. (id:60626)
Sutton Group-West Coast Realty
9 7100 Ash Street
Richmond, British Columbia
Introducing Sunpeak-A new benchmark in Boutique Living By Sian Group Nestled in the heart of of Central Richmond, Sunpeak is an exclusive collection of 17 expertly crafted townhomes offering exceptional quality and thoughtful design. These 3 and 4 bedroom residences feature Open designer kitchens with Fisher & Paykel appliances (Gas Stove), elegant quartz backsplash and countertops, custom crown mouldings and tiles. Each unit includes Air Conditioning/Heat pump, built in alarm system, built in vacuum, premium blinds, smart toilets, Solar panels already installed and side by side garage's with epoxy flooring. Ideally located just a 5-10 minute walk to all levels of schools, shopping, parks, and transit. (id:60626)
Sutton Group-West Coast Realty
2531 Pinnacle Ridge Drive
West Kelowna, British Columbia
LIMITED-TIME OFFER – SELLER PAYS THE GST! Save thousands on your brand-new home in Tallus Ridge, where for a limited time the seller will cover the GST—a rare incentive that makes this an exceptional buying opportunity. This stunning 5-bedroom, 4-bathroom rancher with full walkout basement offers 3,045 sq. ft. of modern living on a flat, fully usable 0.19-acre lot with beautiful Okanagan Lake views. The bright, open-concept main floor features a spacious great room, large dining area, and chef-inspired kitchen with an oversized island—perfect for family gatherings and entertaining. The primary suite is a true retreat with lake views, private deck access, and a luxurious ensuite featuring a soaker tub, walk-in shower, double vanity, and walk-in closet. The lower level includes two bedrooms, a full bath, a large recreation area with backyard access, and a fully self-contained 1-bedroom legal suite—ideal for extended family or rental income. A 21’ x 22’ garage plus parking for four more vehicles ensures plenty of room for guests, toys, or a trailer. Act now to take advantage of the GST savings and secure one of the few new homes offering lake views, a large flat lot, and suite potential in this vibrant, family-friendly community close to schools, golf, parks, trails, and amenities. (id:60626)
RE/MAX Kelowna
7736 Churchville Road
Brampton, Ontario
Once upon a time... a "once-in-a-lifetime" opportunity became available in the historic village of Churchville - where history meets heaven. Two side-by-side riverfront properties are available for you and your family (7742 Churchville Road, see other listing).The main house features a meticulously maintained and lovingly cared-for century home, rich with character you simply cannot recreate. Offering 4 bedrooms, 2 bathrooms, a storybook back porch with unobstructed views of 169 ft of river frontage, a gas fireplace, a double-car heated garage with worktable and sink, ample storage throughout, & sunporch that gleams with natural light. Plus, parking for 4 vehicles in the driveway. Churchville is one of Bramptons most historic communities, with roots dating back to the 1800s. It offers scenic trails, Churchville Park, and abundant wildlife - all just minutes from highways, shopping, and top schools. Enjoy the best of both worlds: the quaint, country-village feel with quick access to downtown Brampton. Easy access to 401, 407, and 410. Golf and leisure await nearby at Lionhead Golf Club and Eldorado Park.. The time in NOW.. Churchville Awaits you! (id:60626)
RE/MAX Real Estate Centre Inc.
71899 Sunridge Crescent
Bluewater, Ontario
GRAND BEND AREA .65 ACRE LAKEFRONT HOME W/ SANDY BEACH | ONE OF A KIND OFFERING: This impressive & young 4 season Scandinavian style beach house, just a 5 min drive to everything you need in downtown Grand Bend, provides views of the lake & sunsets so exquisite, so epic, so stunning, that they'll outclass any other lakefront view you've seen! As a local real estate specialist & also as someone who grew up on the lake in this area, I've visited many lakefront properties. THIS gorgeous 2500 SQ FT 4 bed/3 bath lakefront charmer has the most immaculate & incredible views of Lake Huron & it's top 10 sunsets you will have ever seen in your life! It is absolutely breathtaking - a lakefront gift from the heavens, with almost every window in the home framing-in this mind-blowing view for your daily enjoyment, offering over 200 degrees of panoramic lake & sunset views spanning the staggering 177 FT of lake frontage! Plus, you get stellar & consistent sandy beach! The unique house, w/ a newer furnace, hot water tank, & roof (all less than 10 yrs old), offers a spectacular exterior & interior alike. Passing the stone/board & batten exterior to enter the home, you'll be able to see the lake the second you walk through the roadside door just opposite the inside entry from your roomy attached garage. The bright & beachy feel fosters a superb harmony w/ the expansive lakeview windows, boasting unique whitewashed wood ceiling features & higher-end Scandinavian finishing w/ attention to quality & longevity at every turn. The efficient younger home offers low utility billing, right on the shoreline! With over 1/2 an acre of premium privacy on the lake, practically NO NEIGHBORS, & privately owned & BRAND NEW (2023) stairs to the beach, this is a show stopper! Super unique, exceptionally well-positioned for water & sunset views, & available fully furnished w/ HOT TUB & quick possession. AirBnB Ready w/ Cleaners / $75K per yr Rental! Book your private viewing today. (id:60626)
Royal LePage Triland Realty
10419 Wiltshire Boulevard
Delta, British Columbia
Designed for family & entertaining this 3,770 sf 2 story plus bsmt home must be seen. Entertainment sized liv rm w/corner gas f/p, spacious formal dining rm w/wet bar, gorgeous island kitchen w/maple cabinets granite counters, tons of cabinets, pantry, separate wok kitchen & spacious eating area with door to spacious patio. Spacious family rm for more casual entertaining with cozy gas fireplace, attractive laminate floors & door to covered deck. Mn flr den. Mn flr 4 pce bath for convenience of guests. Upper level boasts laundry rm, 2 baths & 4 spacious bdrms incl very spacious pbdrm w/w/i closet gorgeous 4 pce bath w/sep soaker tub & shower & dr to private deck. Lower level w/3 pce bath and workshop or ? and lots of storage in tall crawlspace. Extra parking, terraced yd & spacious patios. (id:60626)
Century 21 Coastal Realty Ltd.
2920 Walton Avenue
Coquitlam, British Columbia
Hidden Gem in this 5 bed, 2 bath home tucked away & just steps to Lafarge Lake, Walton Elem & Pinetree Sec, Douglas College, Skytrain and Town Centre. Private, grassy backyard with fruit trees-ideal for kids, pets & gardeners. Detached 560 square foot OVERSIZED HEATED GARAGE with 220 power, 2-pc bath, attic storage & L2 EV charger-attention mountain bikers & outdoorsy crew, trades &/or hobbyists. Lots of updates, including 2024 furnace, newer windows & custom shutters, @12 year old roof. Inside features gleaming original H/W floors, 2 gas F/Ps, gas stove, & 24' x 11' covered deck with views of City lights. Lower level with 3 beds, full bath, rec rm, laundry & sep entry for suite potential & multi-generational living. (id:60626)
RE/MAX Sabre Realty Group
19478 72 Avenue
Surrey, British Columbia
Welcome to this beautifully maintained detached home in popular Clayton Heights featuring a charming laneway house in a central neighborhood, just steps away from all amenities. This property boasts a total of six bedrooms and five bathrooms, making it perfect for families or investors. The main house offers three spacious bedrooms and three modern bathrooms, while the self-contained basement suite includes two bedrooms and one bath. The cozy laneway suite features one bedroom and one bath, ideal for guests or as a rental unit. Highlights include a newer furnace and hot water tank, a double garage with a new door and motor, and exquisite designer decor throughout. The main portion of the property is now vacant & basement suite tenant leaving end of the month. Excellent opportunity for steady rental income or multi-generational living in desirable location. Don't miss your chance to own this versatile home! (id:60626)
Exp Realty
1491 Stittsville Main Street
Ottawa, Ontario
Attention: Developers And Investors. Exceptional Opportunity To Acquire A Fully Approved, Permit-Ready Development Site In The Heart Of Stittsville. This 0.40-Acre Lot At 1491 Stittsville Main Street Is Fully Approved And Permit-Ready For Immediate Construction Of A Five-Storey Mixed-Use Building. Approved Plans Include 18 Residential Units (7 One-Bedroom, 8 Two-Bedroom, 3 One-Bedroom Plus Den), 2 Ground-Floor Commercial Units, 34 Parking Spaces (Residential, Visitor, And Retail Mix), 11 Bicycle Spots, And 18 Storage Lockers. Zoned TM9[465]H(15)-H And TM9[2272]H(15), Allowing For A Range Of Commercial And Residential Uses. Located Within Ottawa-Carleton Common Elements Condominium Corporation No. 1030, With Monthly Fees Of $1,740.40. Strategically Positioned On A High-Traffic Corridor With Excellent Visibility And Walkability, This Site Offers Immediate Access To Public Transit, Retail, Schools, And Community Amenities. With Ottawa's Rental Market Strengthening And Condominium Inventory Tightening, This Turnkey Site With All Permits And Approvals Secured, Is A True Shovel-Ready Development Site In A Rapidly Growing Suburban Community With Strong Market Fundamentals. (id:60626)
Exp Realty
83 Fletcher Street
Bradford West Gwillimbury, Ontario
Welcome to one of Bradford's most exceptional executive homes, set on a rare 99.57 x 325 lot - 3/4 of an acre of privacy right in town. This elegant custom 4 + 1 bedroom, 4 level sidesplit offers the space families want with the convenience of being steps to schools & parks, featuring a long private drive, oversized double garage & parking for many vehicles make it perfect for gatherings & multigenerational living. Inside, a bright white eat-in kitchen opens to a spacious dining room with patio doors & a living room featuring oversized window & cozy wood burning fireplace. On the family room level, you'll find a 2nd fireplace alongside a flexible 5th bedroom (currently a gym) & private sauna. A finished basement with garage access, rec room, bathroom & generous storage adds more flexibility. With 5 separate access/entry points, the layout works beautifully for larger families or extended living/nanny/in-laws. Upstairs, the private primary bedroom is a sanctuary, with its own balcony & spa-like ensuite. 3 additional bedrooms are spacious & bright. Outdoors, the backyard feels like a private luxury resort in every season! From the dining room walk out to a pergola with ambient lighting - perfect for summer dinners & evening gatherings. Off the family room, a patio with firepit offers another place to gather. Steps below, the in-ground pool (new heater 2023) with slide & diving board is fully fenced (2023) with a pool house. Behind the garage, a natural toboggan hill adds winter fun, while much of the 325 foot lot stretches out in flat, open land complete with a playset & trampoline. Surrounded by mature trees & perennials, kept lush with inground sprinklers, the property is as functional as it is beautiful. Multiple levels of outdoor living create settings where milestones are celebrated, weekends are well spent & memories are made. Recent updates include new shingles (Aug 2025) &furnace (approx. 2022). Truly unique & beautifully maintained - show with confidence (id:60626)
Century 21 Heritage Group Ltd.
18 Park Lane Circle
Richmond Hill, Ontario
Welcome to this Professionally Renovated Detached Home in Prestigious South Richvale! This one-of-a-kind, bright open-concept home offers approximately 2,500 sq. ft. ofthoughtfull designed living space in one of Richmond Hills most desirable neighborhoods. Step inside to discover a versatile layout perfect for todays lifestyle. A custom kitchen with stainless steel appliances, and an open living/dining area with a walk-out to an expansive sun deckideal for gatherings and summer entertaining. Upstairs, a spacious bonus family room offers endless possibilities: transform it into a cozy lounge, a vibrant playroom, a private office, or even a fourth bedroom to suit your family's needs. With 3+1 bedrooms, 4 bathrooms, all new windows, a new furnace, fresh paint throughout, and a fully fenced, landscaped backyard, this home is move-in ready. Situated in a family-friendly community, youll enjoy walking distance to multiple parks, top-rated schools, a public library, grocery stores, restaurants, and shopping centers. Plus, youre just minutes from Highway 407 and Richmond Hill Centre. This is more than a houseits the perfect family home in South Richvale. Dont miss your chance to make it yours! (id:60626)
Century 21 Atria Realty Inc.
11942 99 Avenue
Surrey, British Columbia
Discover this exceptionally maintained corner lot home in the heart of North Surrey, perfectly designed for families seeking both space and convenience. Sitting on a generous 7,114 sqft lot with a durable tile roof, this well built residence features two separate entrance suites ideal for extended family or as valuable mortgage helpers. The main floor offers three spacious bedrooms, a bright breakfast nook, and inviting formal living and dining areas. The kitchen opens seamlessly to a large covered patio, perfect for year round entertaining. Located just two blocks from Royal Heights Elementary, with four parks within walking distance and transit only minutes away. Enjoy close proximity to Surrey Memorial Hospital, fire and police services, and quick access to King George, Highway 17 (id:60626)
Real Broker
2543 King Forrest Drive
Mississauga, Ontario
Beautiful Home in Sherwood Forrest! Set Among Towering Trees on a Private West-Facing Lot in this Highly Sought-After Neighbourhood. Original All Brick 4 Bedroom, 4 Bath Residence with a Bright and Spacious Layout. Features Separate Formal Living and Dining Areas, a Large Eat-In Kitchen Overlooking a Professionally Landscaped Backyard, Perfect for Entertaining, Convenient Main-Floor Laundry and Oversized Double Garage. Walk to University Campus, Local Shops, Parks and Top Rated Schools. Enjoy the Peace and Prestige of Sherwood Forrest Living. (id:60626)
Homelife/response Realty Inc.
21 Mackenzie's Stand Avenue
Markham, Ontario
**ELEVATOR/STEEL-FRAMED/NO MONTHLY FEES/19-FT & 10-FT CEILINGS/ROOF TERRACE**A rare fusion of luxury and lifestyle this elegant freehold townhouse with approx. 2,800 sq.ft of living space offers, a private elevator, and panoramic park views, all nestled in the most prestigious heart of Downtown Markham. Living here isn't just convenient its a statement.Thoughtfully designed for elevated everyday living, this home features 3 spacious bedrooms, 3 full bathrooms, and 3 oversized terraces, blending architectural drama with comfort and light. A grand 22-ft foyer welcomes you into a 19-ft ceiling living room, while the 10-ft ceiling dining area adds a refined sense of space.The chefs kitchen is upgraded with custom cabinetry and premium appliances, and opens to a 130 sq ft balcony a seamless extension of the kitchen for open-air moments.The primary suite comes with a fireplace, a large walk-in closet with built-ins, and a spa-like ensuite featuring double sinks, bidet, glass shower, and soaker tub. Step out to your 230 sq ft private terrace, or head upstairs to the 300+ sq ft rooftop terrace, ideal for lounging or entertaining.The basement has a separate entrance, ideal for a gym, studio, or guest suite, and includes a generously sized laundry room. Attached garage (19.7*19.1) provides ample storage and a dedicated separate door for easy access. Just steps to Cineplex VIP, GoodLife Fitness, restaurants, cafes, groceries, Unionville GO Station, and minutes to Hwy 404 & 407. Zoned for top-tier schools: Unionville High School and St. Augustine Catholic High School.This is more than a home it's your front-row seat to Markham's most vibrant and elite lifestyle. (id:60626)
RE/MAX Imperial Realty Inc.
40 Crimson Forest Drive
Vaughan, Ontario
Nestled in the heart of Vaughan's prestigious Patterson community, this exceptional end-unit townhome offers a harmonious blend of luxury and functionality. Spanning three meticulously designed levels, the residence features three generously sized bedrooms, including a primary suite with a walk-in closet and a spa-inspired 5-piece ensuite adorned with heated porcelain flooring. The open-concept main floor is a testament to sophisticated design, boasting upgraded 31" x 31"Marmi Statuario porcelain tiles and soaring 10-foot ceilings that amplify the home's airy ambiance. The chef-inspired kitchen is equipped with top-tier Jenn Air stainless steel appliances and complemented by sleek quartz countertops, making it a culinary enthusiast's dream. Pot lights and coffered ceilings in the dining and family rooms add a touch of refinement, while expansive windows flood the space with natural light. Designed with convenience in mind, an elevator seamlessly connects all three levels, offering accessibility for all stages of life. As an end unit, the home benefits from reduced noise levels, ensuring a peaceful living environment. Located just minutes from Highway 407 & Rutherford GO Station, this meticulously crafted townhome is a must-see for those seeking luxury and elegance in Vaughan. (id:60626)
Royal LePage Your Community Realty
3022 Princess Street
Abbotsford, British Columbia
Welcome to this stunning 7-bedroom, 4-bathroom residence that perfectly blends elegance, comfort, and functionality. The main floor offers a welcoming foyer, bright living and dining rooms, a cozy family room, a guest bedroom, and a modern kitchen with a separate spice kitchen designed for culinary convenience. Upstairs, you'll find three spacious bedrooms, a private office, and a sunlit solarium that provides the perfect space for year-round enjoyment. The basement includes a versatile 2-3 bedroom suite, ideal for extended family, guests, or generating rental income. Additional features include central air conditioning to keep the home comfortable in every season and security cameras for added peace of mind. Thoughtfully designed with both style and practicality in mind. (id:60626)
Sutton Group-West Coast Realty (Abbotsford)
346 Bradwell Chase
London North, Ontario
2250 sq. ft. of bespoke design wrapped in natural stone, warm woods, and thoughtful contemporary detailing. From the moment you step inside, the single-storey layout unfolds with clean lines, layered textures, and intentional flow. The great room is anchored by a 15-ft vaulted ceiling and a striking porcelain media wall with an integrated linear fireplace. Quarter-sawn hardwood runs throughout the main living spaces, grounding the palette in warmth and texture. In the kitchen, ceiling-height cabinetry blends soft grey flat panels with the combed grain of Rift-sawn White Oak. Quartz surfaces, integrated appliances, a sculptural 6-seat curved island, and hidden pantry access all contribute to a space that's both functional and refined. The adjacent dining area leads to a Muskoka room that invites relaxed indoor-outdoor living. The primary suite features oversized six-pane windows that draw in natural light. A spa-style 5-piece ensuite enjoys double sinks, triple vanities, heated floors & a deep soaker tub wrapped in textured porcelain that continues across the wall to envelope the curb-less, seated, glass shower. Two additional bedrooms include generous closets and share a beautifully finished main bath. The powder room introduces a tactile design moment with its organic cork wall treatment. A custom switchback staircase wood-framed and glass-paneled leads to the finished lower level where lookout windows bring in plenty of natural light. 1,656 sq. ft. of additional living space includes a central games room, inviting family room, office with private outdoor entry (ideal for a home business), guest bedroom, gym/flex space, and a 2-piece bath pre-framed and plumbed for shower option. Outside, the backyard is framed by mature trees and offers multiple areas for dining, lounging, and quiet retreat created through designer hardscaping. Set in the Meadowlands of Sunningdale, close to golf, forested trails, shopping, Western University, and University Hospital. (id:60626)
Sutton Group - Select Realty
13125 Highway 27
King, Ontario
Welcome to 13125 Hwy 27 in Nobleton Just North of King Rd* Detached 3+2 Bdrm Bung with 2 W-Rooms with sep ent to Bsmt* Seller RecentlySpent $$$ to Renovate Main Flr & Bsmt * Hot Water Tank owned (2022) *200 Amp Electrical Panel Updated (2022) *AC Unit installed (2023) * All New Windows, Replaced with new window coverings * D-Way Just Paved Good for 8-9 Vehicles + DBLE Garage *Huge Lot to Rebuild or other Multiple Uses*. An excellent opportunity to live, work from home or run your professional business such as Dentist, Accountant, Lawyer, Doctor Etc as next door is Vet Doctor* Buyer to check with the Town of King for intended use of Property* Recently Renovated Main Floor & Basement with 2 Rooms, 4pcs washroom & Rec Room* Nothing to do inside or outside* Just move in condition* Upgraded 200 AMP Hydro Power* Huge 90 x 165 Feet Lot Apprx 0.34 AC* Property may be used for other medical facility* Lot may also be paved for additional client parkings in the huge back side of the property* (id:60626)
Century 21 People's Choice Realty Inc.
7920 Frobisher Drive
Richmond, British Columbia
INVESTOR, BUILDER ALERT !! West Richmond Quilchena area! This most affordable family home with excellent value, over 1900 sqft , sitting on the bright corner lot, over 5000 sqft. This is a RSM/S zoning, 4-bedroom and 3.5 baths home has been mostly updated in 2014 & 2024 and very well-maintained. Spacious and functional family and dining rooms, master bedroom with covered balcony & patio, 260 side carport. The high ceiling in family & dining rooms. Minutes away from Grauer Elementary, transit & shopping malls. POTENTIAL DUPLEX, TRIPLEX OR FOUPLEX - SEE ATTACHMENTS FOR SMALL-SCALE MULTI-UNIT HOUSING A MUST SEE TO BELIEVE. BY APPOINTMENTS ONLY. (id:60626)
Sutton Group-West Coast Realty

