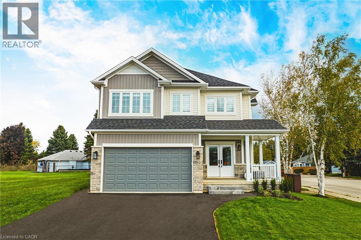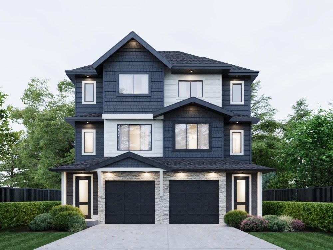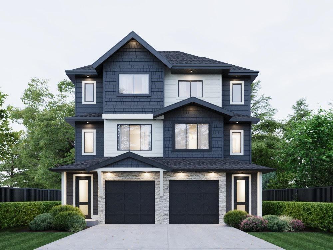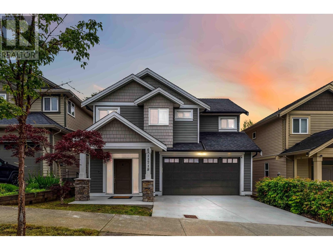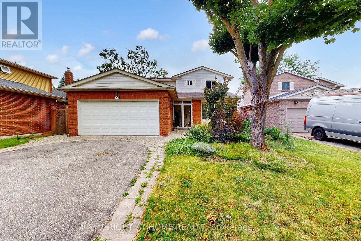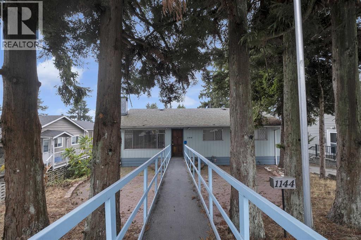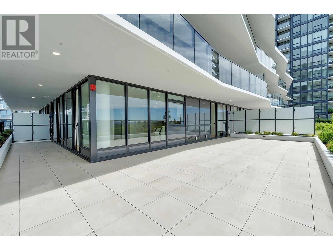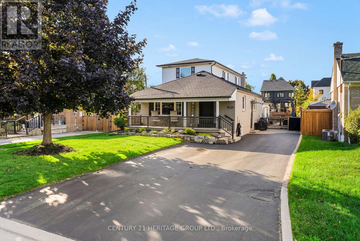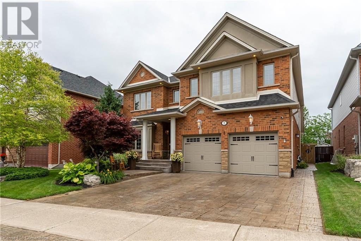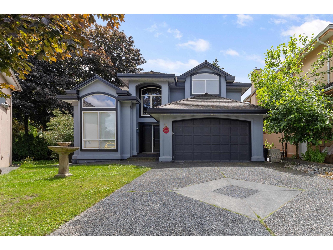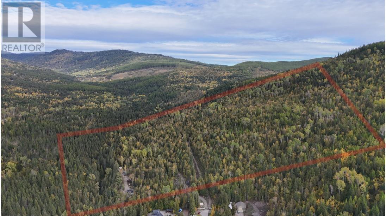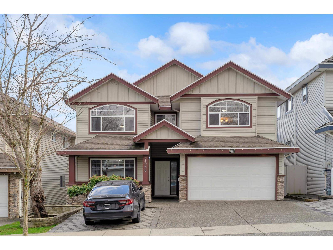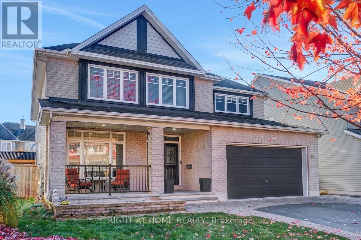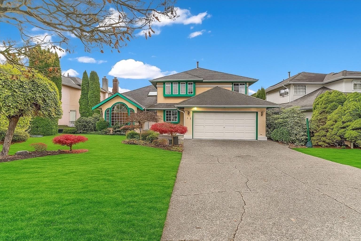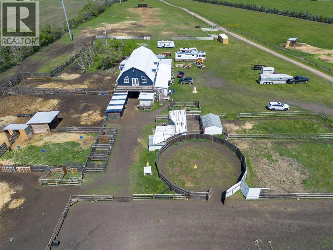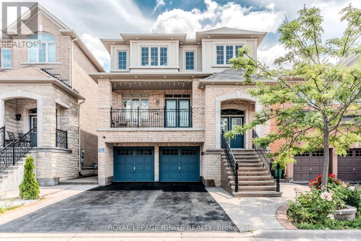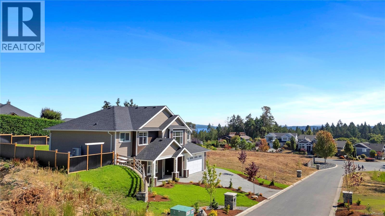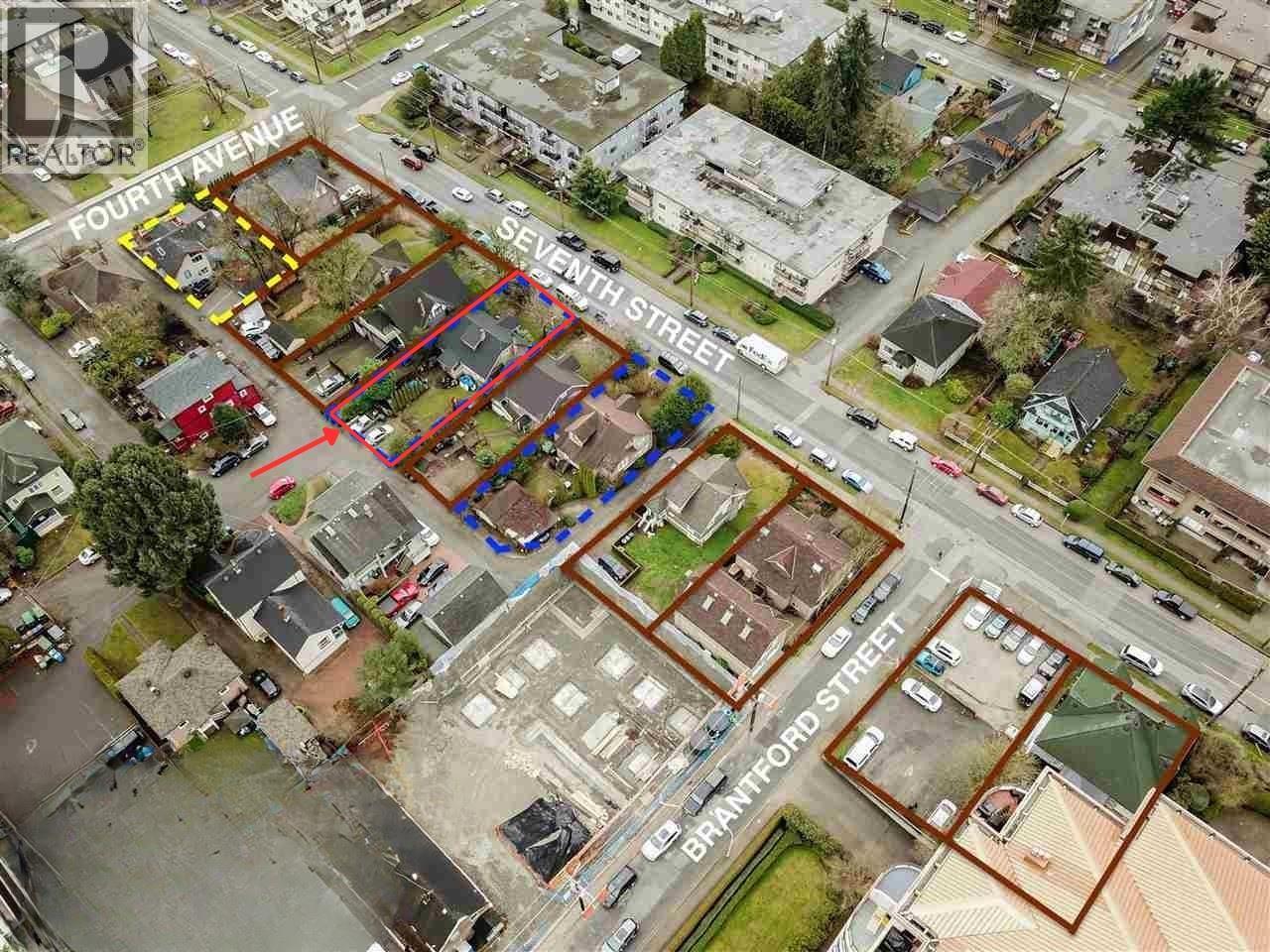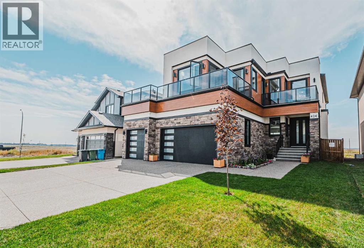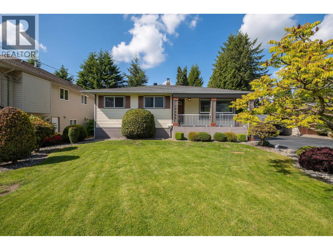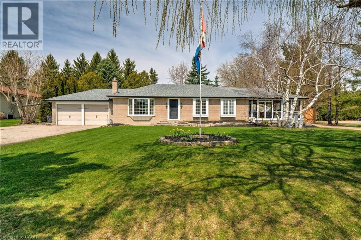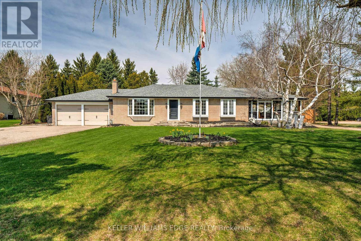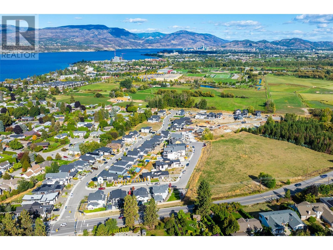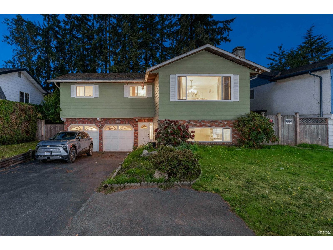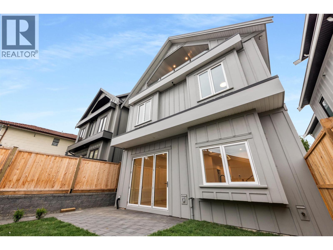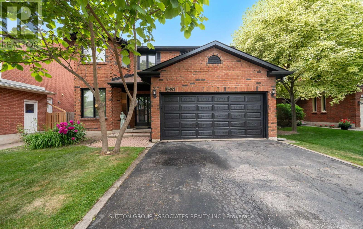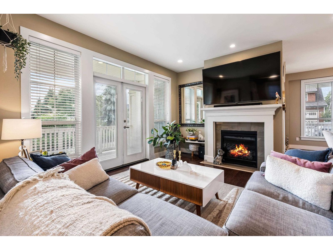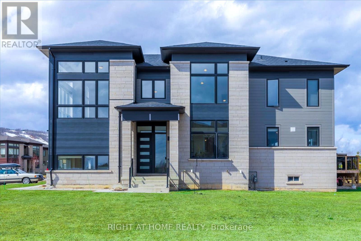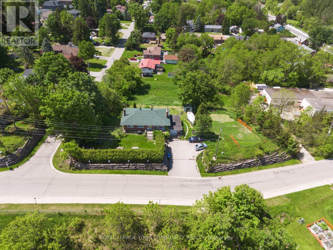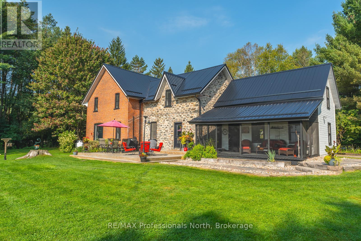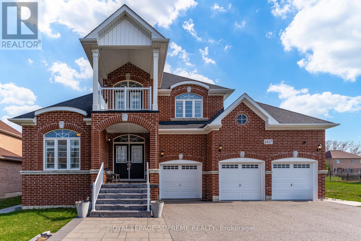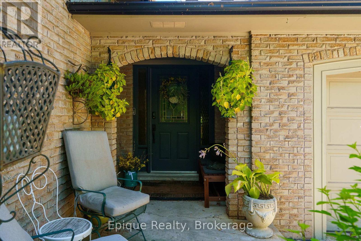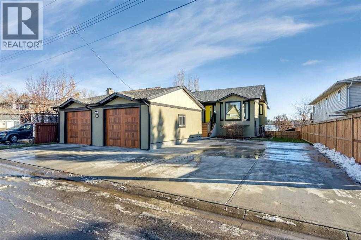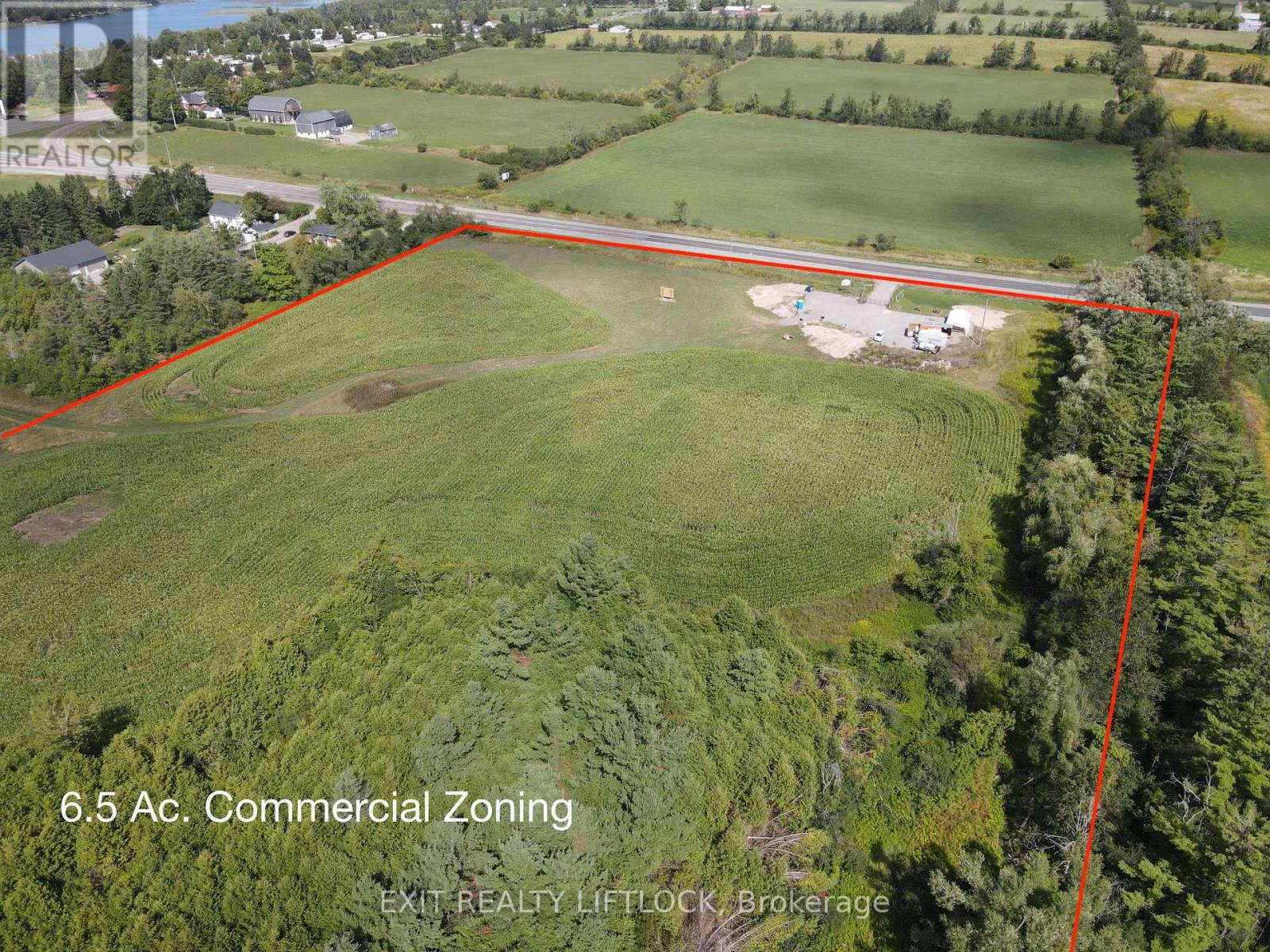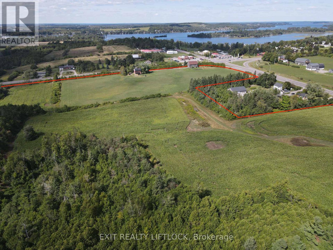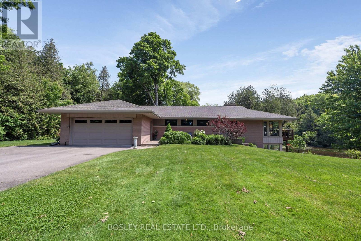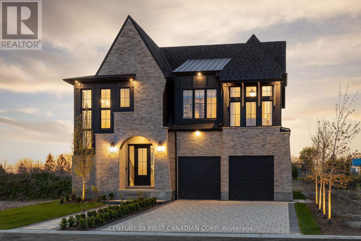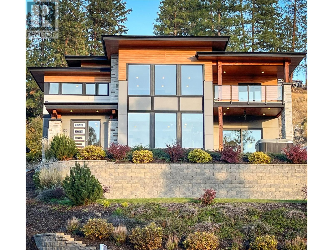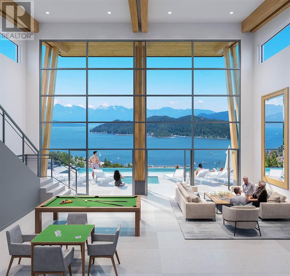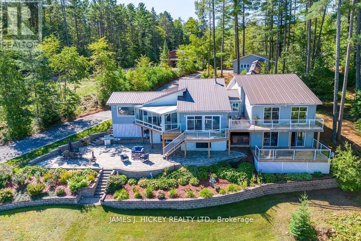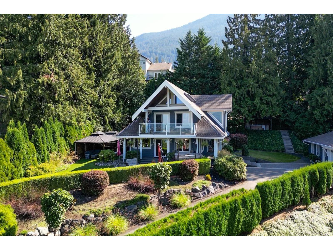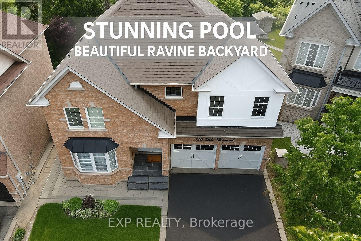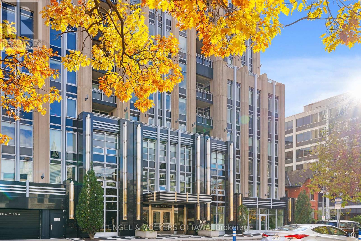242 Kellogg Avenue
Hamilton, Ontario
Welcome to this beautifully crafted, never-lived-in model home that exemplifies modern luxury and thoughtful design. From the moment you step inside, you're greeted by an expansive open-concept layout that flows effortlessly throughout the main floor. Elegant wide-plank hardwood floors extend from the living area into the heart of the home—a true showpiece kitchen featuring white chef-grade appliances, quartz countertops, and a matching quartz backsplash. A sleek linear fireplace with a quartz surround adds warmth and sophistication to the main living space, perfect for entertaining or cozy nights in. The grand entryway features large-format tiles, adding both durability and style to this welcoming space. Upstairs, discover four spacious bedrooms, including two that share a convenient Jack & Jill bathroom, an additional full bath, and a luxurious primary suite complete with a spa-inspired ensuite. An upper-level family room offers additional living space and boasts a custom built-in entertainment center, ideal for relaxing or hosting guests. The fully finished 9' basement expands your living space with a large rec area, a wet bar, and a full bathroom, making it perfect for entertaining, a home gym, or multigenerational living. Don’t miss your chance to own this exceptional, turnkey home that blends upscale finishes with everyday functionality in every detail. (id:60626)
RE/MAX Escarpment Realty Inc.
101 1830 165a Street
Surrey, British Columbia
Welcome to this spacious 5 bed, 4 bath half duplex in the heart of Grandview, South Surrey! Featuring a legal suite for mortgage help or extended family, this home offers the perfect blend of comfort and convenience with no strata fees. Ideally located on a quiet street, you're just steps to parks, schools, shops, and the Grandview Aquatic Centre. Thoughtfully designed with modern finishes, open concept living, and a private yard-an exceptional opportunity in a highly sought-after neighborhood! (id:60626)
RE/MAX Performance Realty
102 1830 165a Avenue
Surrey, British Columbia
Welcome to this spacious 5 bed, 4 bath half duplex in the heart of Grandview, South Surrey! Featuring a legal suite for mortgage help or extended family, this home offers the perfect blend of comfort and convenience with no strata fees. Ideally located on a quiet street, you're just steps to parks, schools, shops, and the Grandview Aquatic Centre. Thoughtfully designed with modern finishes, open concept living, and a private yard-an exceptional opportunity in a highly sought-after neighborhood! (id:60626)
RE/MAX Performance Realty
11718 236 Street
Maple Ridge, British Columbia
Former show home located in the heart of Cottonwood neighbourhood back onto the GREENBELT with NATURAL SETTING and PRIVACY! This charming family residence offers an open concept living on three spacious levels and family friendly layout, with many upgrades such as sophisticated millwork throughout, high end Jenn-Air appliances package and much more and A/C. There are 6 bedrooms,4 bathrooms including one or could be two bedrooms rental suites at the lower level walk out for additional rental income or great entertaining space for the family. Easy access to all the local shops, amenities, walking distance to great schools such as Alexander Robinson, Thomas Haney and award-winning Meadow ridge private school. Brand new Driveway. Don't Miss this! (id:60626)
88west Realty
52 Breckonwood Crescent
Markham, Ontario
Welcome to this Beautifully Well Maintained 4+1 Bedroom with walkout and separate entranced basement . Family Home with in Prime Thornhill, situated on a Premium Lot. Back to greenbelt. Nestled in a safe, quiet neighborhood, this property is surrounded by Parks and Trails ideal for families .Steps To Top-Ranked Schools, Thornlea And St. Roberts (IB Program), York university, Close To Shops, Community Center, with Easy Access to bus , transit routes, major highways including Hwy 7, 404, GO, and Finch Station. (id:60626)
Right At Home Realty
1144 Rochester Avenue
Coquitlam, British Columbia
DEVELOPMENT POTENTIAL! Beautifully maintained home situated on a massive 6,993 SQFT lot in the heart of Coquitlam City. Ideal for building your dream home now, generating strong rental income, or holding for future redevelopment value. This property is located within walking distance to schools, parks, shopping, and the upcoming SkyTrain extension, adding long-term growth potential. Under the RT-1 Infill Residential Zone, this area supports future small-scale multi-unit housing (duplex, triplex, or fourplex options-buyer to verify with the City), making it a prime site for builders and investors. With potential for subdivision or infill redevelopment, this is a strategic investment in one of Coquitlam´s fastest-growing and most desirable neighborhoods. Subdivide,rent, or build!! Call US !! (id:60626)
Century 21 Coastal Realty Ltd.
408 135 E 13th Street
North Vancouver, British Columbia
Welcome to Millennium Central Lonsdale - North Vancouver´s most sought-after address.This south-facing, 2-bedroom corner unit comes with 2 spa-inspired bathrooms and a show-stopping feature: A massive 852 SQ FT balcony - yes, as big as the entire interior - with breathtaking water views. Perfect for entertaining, lounging, or soaking up the sun. Enjoy TWO side-by-side EV-ready parking stalls and full access to resort-style amenities, including: Outdoor rooftop fire-pit lounge, Heated pool & hot tub, Steam room & sauna, Fully equipped fitness centre, Outdoor BBQs,Children´s play area. All this just steps from shops, cafés, and transit. Don´t miss it! (id:60626)
Sincere Real Estate Services
393 George Street
Milton, Ontario
Team Tiger proudly presents 393 George Street, Milton - a stunning designer-inspired residence that blends luxury craftsmanship, modern comfort, and timeless sophistication in one of Milton's most established neighbourhoods. Every detail has been meticulously curated to create a home that radiates style, function, and warmth. * Step inside to discover luxury large-plank Hickory engineered hardwood flooring (2023) that flows seamlessly throughout the main and upper levels, complemented by a custom hardwood-capped staircase with wrought iron railings (2025). The living area is anchored by a 56" Continental Linear Gas Fireplace framed with Italian 24"x48" Rebel porcelain tile, surrounded by custom built-in cabinetry with ambient lighting (2024) - the perfect setting for elegant entertaining or quiet evenings at home. * The primary ensuite redefines spa-like indulgence with heated Italian porcelain floors, a floating vanity, backlit mirror, Grohe wall-mounted toilet, custom glass shower, and Vogt Drava Collection fixtures - every element designed for refined relaxation. Additional bathrooms mirror this design quality with premium porcelain tile, floating vanities, textured accent walls, and modern backlit mirrors (2025). * Enjoy effortless comfort with custom window treatments, motorized sunroom shades, upgraded 200-amp electrical (2024), Beam SC375 central vacuum (2024), Fusion 2 water softener (owned, 2024), and gas BBQ connection. The roof (2020) and upgraded front porch (2022) add further peace of mind and curb appeal. * The lower level offers a beautifully finished bathroom with custom glass shower, plus rough-ins for a laundry area and wet bar or kitchenette, offering endless potential for future expansion or in-law accommodations. * Located steps from Milton's charming downtown core, parks, schools, and amenities, this exceptional home combines high-end finishes with a warm, inviting atmosphere - the hallmark of thoughtful design. (id:60626)
Century 21 Heritage Group Ltd.
7 Riesling Street
Grimsby, Ontario
Executive luxury listing nestled beneath the escarpment. Discover this beautifully appointed executive residence offering over 4000 sq.ft. of total meticulously maintained living space in one of the wine regions most sought after neighbourhoods. Nestled gracefully beneath the escarpment, this 5 bedroom + den that can serve as a bedroom or an office, 4 bathroom home blends timless elegance with modern convenience - Perfect for todays discerning buyers. The main floor welcomes you with expansive principal rooms, tasteful finishes and a seamless layout ideal for entertaining. A well equipped granite kitchen opens into a spacious family room, while formal living and dining areas create the perfect setting for getherings. The in-law suite potential adds flexible space for multi-generational living. Upstairs generous bedrooms offer peaceful retreats, boasting a spa-inspired ensuite and his and her walk-in closets. Gorgeous oasis rear yard with custom salt water pool, hot tub, sauna, cabana and more! Located in Niagara Wine Country, just minutes from parks, schools, recreation, vinyards, shopping, dining and highway access, this home offers luxury, lifestyle and location in one unmatched package. (id:60626)
Royal LePage State Realty Inc.
11 31600 Old Yale Road
Abbotsford, British Columbia
Mahoney Station welcomes you to this Exclusive, Gated Community of Upscale Estate Homes offering added security & privacy for residents. This home offers over 4,100 sq/ft of functional living space. Enter through a grand foyer leading to formal living & dining rooms. Upstairs, discover 3 bedrooms alongside a TV room, including a primary bedroom with a walk-in closet & en suite. The private backyard is an entertainer's haven, featuring a covered hot tub, gazebo, and shed. Conveniently located for commuters, Hwy 1 is just a 3 min drive away, while nature lovers can enjoy a short walk to Fishtrap Creek. 2022 Updates include a new kitchen with top-of-the-line Jenn Air appliances, a 70-year roof with a 50-year Penfolds warranty, and a 2023 hot water tank. A/C for added comfort. (id:60626)
Sutton Group-West Coast Realty (Abbotsford)
7468 Dixon Dam Road
Vernon, British Columbia
170+ acres of prime acreage development. Gently sloped property ideal for gorgeous views. At the end of Dixon Dam Rd ensuring privacy. Numerous walking and riding trails throughout the property and running along the edge of the property is the comforting light sound of BX Creek. Enjoy the walking trails around the creek and be assured by its steady and easygoing flow that water is available. Extensive trail networks through out the property allow for access and viewing of properties development potential. The Seller had plans for a small 2 phase subdivision of two 18(+/-) acre lots however the properties Official Community Plan is for 5 acre lots (34 lot max). Adjacent to the property are two 6 lot subdivisions of 5(+/-) acre lots being developed as well as a close proximity property with a 27 lot 5(+/-) acre subdivision being proposed. The value per acre of this property is the best on the market right now. This is a real opportunity to purchase a private acreage with both immediate and future potential. This is a rare 170+ acres with many drivable roads and walking trails, you can see with your own eyes the tremendous value you are getting and astounding natural beauty. By appointment only, there is a large locked gate at the driveway with enough concrete blocks to give the appearance of the entrance to a fortress. Buyers must be accompanied by an agent at all times. (id:60626)
Royal LePage Downtown Realty
7366 144a Street
Surrey, British Columbia
Beautiful 2 story home in the desirable are of East Newton! This home has 5 bedrooms / 4 bathrooms and a massive recreation room that can be used for pretty much anything. Located in a quiet and family-oriented neighborhood. Laminate flooring throughout with a stunning layout. Fenced backyard with a covered BBQ deck. Double car garage + plenty of additional parking. Close to shopping, transit, and schools. Mortgage helper with 2 bedroom suite that's rented for $1,500 per month. This is a can't miss opportunity it won't last long. For more information please contact Listing Agent. (id:60626)
RE/MAX Treeland Realty
211 Denali Way
Ottawa, Ontario
Stunning 4+1 bedroom, 5-bathroom luxury home with den and loft offers over 4,500 sq. ft. of exquisite living space on an oversized, pie-shaped lot. From the moment you arrive, you'll be captivated by its elegant curb appeal - featuring a grand driveway, an inviting front porch, and a picturesque street of mature trees. The main level welcomes you with rich hardwood floors, 9' ceilings, and an effortless flow between rooms. The spacious living with a cozy fireplace and formal dining areas creates an ideal setting for entertaining, while the private office offers a peaceful retreat for work or study. The gourmet kitchen showcases granite countertops, SS appliances, a functional island, and a sunlit breakfast area. The bright family room with oversized windows and custom shelving. A hardwood staircase leads to the upper level, where you'll find hardwood floors throughout, four large bedrooms, a versatile loft, and three beautifully renovated bathrooms. The expansive primary suite impresses with a large walk-in closet and a luxurious 5-piece en-suite. The fully finished lower level extends the living space with 9' ceilings, a stylish wet bar, a home cinema, a rejuvenating sauna, a fifth bedroom, and a fifth bathroom - perfect for guests or extended family. Step outside to your own private oasis: a fully fenced backyard with a 30' deck, interlock patio, in-ground saltwater pool, hot tub, and charming gazebo. This extraordinary home combines elegance, comfort, and entertainment in perfect harmony - a rare opportunity to experience resort-style living every day. (id:60626)
Right At Home Realty
14906 83a Avenue
Surrey, British Columbia
Welcome to Shaughnessy Estates, where elegance meets comfort. This stunning 5-bedroom, 3-bath residence sits proudly on a spacious 7,500 sq ft lot, offering over 2,500 sq ft of refined living space. Step inside to discover rich hardwood floors, two elegant fireplaces, and a bright, open-concept kitchen and family area - perfect for both everyday living and stylish entertaining. Enjoy your fully fenced backyard oasis, complete with a large patio ideal for summer gatherings and relaxed evenings under the stars. This property had plans for a future 2-bedroom suite, providing flexibility for those who wish to build it in the future for extended family use or potential rental income. Perfectly positioned just minutes from golf courses, top-rated schools, shopping, parks, and transit, this home truly delivers the ultimate blend of luxury, lifestyle, and convenience. Book your private showing today - and experience the beauty of Shaughnessy Estates. (id:60626)
Keller Williams Ocean Realty
25579 Twp Rd 382
Rural Red Deer County, Alberta
Welcome to this unique farm within minutes of Red Deer being used to raise and train horses and a handful of chickens too. Two complete fully finished homes, one is 28 x 52 with a 12 x 20 addition, the other is 14 x 69 with a 12 x 46 addition both sitting on pilings and wooden crate blocking. Each home comes with Fridge, Stove, Dishwasher and Washer / Dryer. Also included are all window coverings and ceiling fans. Shingles replaced on both homes 3 years ago, and water well pump is only 2 years old. Farm buildings include a 32 x 64 barn with plenty of horse stalls, pens and a training round ring. Outside buildings include Gazebo, sheds, wellhouse with water softener and manifold to control water every where on the farm. There are chicken sheds, horse shelters, 3 horse waterers, 3 hydrants and the homes have a shared septic tank and field. A one of a kind set up to live and run a horse boarding facility, and to have a residence for your staff. The view in all directions is awesome, from the south valley down to the flowing creek, to the horizon area looking over Joffre Bridge. A very quiet and peaceful location. Come take a look ! (id:60626)
Royal LePage Network Realty Corp.
7 Picasso Drive
Brampton, Ontario
**Stunning 4-Bedroom Detached Gem in Sought-After Bram East!** Step into over 3100+ sqft of beautifully finished living space in this spacious and well maintained 4-bedroom, 4-bathroom detached home, perfectly nestled in the prestigious Bram East neighbourhood. From its charming balcony to the thoughtfully designed finished walk-out basement, this home has it all. Enjoy cozy movie nights in your very own home theatre system or entertain guests on the interlocked backyard patio, complete with a convenient garden shed for extra storage. The bright, open-concept layout offers generous principal rooms, while the walk-out basement provides additional living or rental potential. Located close to top-rated schools, parks, transit, shopping, and major highways, this home is ideal for growing families or savvy investors alike. Don't miss this rare opportunity luxury, comfort, and convenience await at 7 Picasso Drive! (id:60626)
Royal LePage Ignite Realty
539 Bickford Way
Mill Bay, British Columbia
BRAND NEW 6 Bedroom, 3 Bathroom home offering over 3,100 finished sq.ft in Mill Bay. Sitting on an impressive, sunny lot in a new subdivision of 29 future homes & backing onto Sentinel Ridge with some ocean views! Main floor features a gorgeous chef's kitchen w/ stainless appliances, large island for entertaining & walk-in pantry. Spacious living & dining areas plus access to the back deck, which leads down to the irrigated yard. 3 bedrooms including the primary suite featuring a spa-like 5 pce ensuite & walk-in closet. Lower level offers more potential with an office/6th bedroom off the grand entry, huge rec room, 2 additional bedrooms, 4 pce bath, roughed in 2nd laundry & separate entrance. Very efficient home w/ heat pump & on demand gas hot water. Double garage with additional driveway parking. Quality built home by Hidden Creek Construction, same builder as the adjacent 16 lot subdivision below. Another bonus...PRICE INCLUDES GST! (id:60626)
RE/MAX Camosun
415 Seventh Street
New Westminster, British Columbia
INVESTORS, DEVELOPERS alert, Land Assembly Potential. Potential to Build High Rise with 5.2 FSR, Right in the Heart of Uptown New Westminster. Prime location close to all Amenities. Buyer to do their Due Diligence with the City of New Westminster. Selling on "As is" bases. Call The Listing Agents for more information. (id:60626)
Century 21 Coastal Realty Ltd.
424 Watercrest Place
Chestermere, Alberta
Welcome to this 3,600 sq. ft. luxury home featuring a triple car garage, elegant Indian architectural elevation and a stunning glass-railed balcony across the front. This beautifully designed property offers 8 bedrooms and 6.5 baths, including a main floor bedroom with full ensuite, powder room, two master suites upstairs, two additional bedrooms with a shared bath and a prayer room with balcony access. The home is loaded with upgrades such as 10 ft ceilings on the main, 9 ft ceilings upstairs and in the basements, custom showers in every washroom, upgraded walk-in closets, premium flooring, modern lighting throughout, upgraded staircase railing, sound system, and central vacuum rough-in. The chef’s kitchen is finished with high-end appliances, while the exterior is enhanced with an aggregate driveway and smart exterior Christmas lighting. With two separate basement illegal suites (both currently rented), a gas line in the garage and patio, and endless thoughtful details, this home is perfect for large families, multi-generational living, or an excellent investment opportunity. Book your private showing today! (id:60626)
Exp Realty
19569 116b Avenue
Pitt Meadows, British Columbia
RARE DEVELOPMENT OPPORTUNITY! FIRST TIME FOR SALE IN OVER 20 YEARS! JUST UNDER 1/4 ACRE ON A FLAT LOT! PRIDE OF OWNERSHIP IS EVIDENT from the moment you arrive with parking for 12 VEHICLES! This fabulous 4 bedroom home has many upgrades and perfectly situated in South Meadows 1 block away from Pitt Meadows Secondary! Centrally located near GOLDEN EARS AND PITT MEADOWS BRIDGES, WEST COAST EXPRESS TRAIN & vibrant shopping districts like OSPREY VILLAGE. Currently zoned to support a BASEMENT SUITE or CARRIAGE HOME & with the new higher density the home is NOW ZONED R-6 for a POTENTIAL of up to 6 DWELLING UNITS! 10,172 SQ FT LOTS NEAR SCHOOLS ARE A VERY RARE FIND! THIS HOME & LOT TRULY HAVE IT ALL, ENJOY NOW, RENOVATE OR BUILD NEW OR WAIT & DEVELOP FOR DENSITY! TRULY THE COMPLETE PACKAGE! (id:60626)
RE/MAX Lifestyles Realty
49 Bluenose Crescent
Toronto, Ontario
Welcome to 49 Bluenose Crescent a stunning, classy, and gracefully finished detached home in the heart of the highly sought-after Highland Creek community. This meticulously maintained residence welcomes you with a grand entrance featuring frozen white tile floors, a statement staircase, and beautiful oak flooring, setting the tone for the luxurious space that awaits inside. With over 4,800 sq ft of total living space, this home is designed for comfort, elegance, and functionality.The main level offers a bright and spacious layout, perfect for both everyday living and entertaining. The gourmet kitchen opens to a sunlit breakfast area and overlooks the beautifully landscaped backyard. Upstairs, youll find a spacious primary suite complete with a 5-piece ensuite bath, plus a second master bedroom featuring its own ensuite and walk-in closet ideal for extended families or guests.The fully finished basement is an entertainer's dream, boasting a massive recreation area, a custom bar, and a full bathroom offering endless possibilities for relaxation, hosting, or creating a home theatre or gym.Located in a blissful and serene neighbourhood, this property is just minutes from Highway 401, public transit, top-rated schools, parks, and shopping, and is within walking distance to the University of Toronto Scarborough Campus.Whether you're looking for space, style, or a prime location, this home checks every box. Dont miss your chance to own this incredible property in one of Torontos most desirable communities! (id:60626)
Executive Real Estate Services Ltd.
13175 15 Side Road
Georgetown, Ontario
Renovated Bungalow on a Huge Lot with Tons of Parking & Entertaining Space. Welcome to this beautifully updated bungalow nestled on a massive 120 x 150 lot offering space, privacy, and flexibility for a variety of lifestyles. With 3 + 2 bedrooms and 2.5 bathrooms, this home is perfect for families, downsizers, or anyone looking for a move-in-ready property with room to grow. Step inside and you'll find a spacious, modern kitchen with a moveable island, plenty of cabinetry, and an open yet functional layout ideal for both everyday living and entertaining. The finished basement offers extra living space and a separate area perfect for guests, a home office, or a rec room. One of the standout features is the large enclosed porch, flooded with natural light and warm inviting space that's perfect for entertaining year-round, enjoying morning coffee, or hosting friends and family. The home also boasts two driveways and ample parking, making it perfect for multi-vehicle households or visitors. Whether you're hosting gatherings inside or enjoying the expansive yard outside, this property offers the ideal blend of comfort and practicality. Turn the key and step into a home where style, comfort, and space come together in perfect harmony. Opportunities like this don't come often come see it for yourself before its gone! (id:60626)
Keller Williams Edge Realty
13175 15 Side Road
Halton Hills, Ontario
Renovated Bungalow on a Huge Lot with Tons of Parking & Entertaining Space. Welcome to this beautifully updated bungalow nestled on a massive 120 x 150 lot offering space, privacy, and flexibility for a variety of lifestyles. With 3 + 2 bedrooms and 2.5 bathrooms, this home is perfect for families, downsizers, or anyone looking for a move-in-ready property with room to grow. Step inside and you'll find a spacious, modern kitchen with a moveable island, plenty of cabinetry, and an open yet functional layout ideal for both everyday living and entertaining. The finished basement offers extra living space and a separate area perfect for guests, a home office, or a rec room. One of the standout features is the large enclosed porch, flooded with natural light and warm inviting space that's perfect for entertaining year-round, enjoying morning coffee, or hosting friends and family. The home also boasts two driveways and ample parking, making it perfect for multi-vehicle households or visitors. Whether you're hosting gatherings inside or enjoying the expansive yard outside, this property offers the ideal blend of comfort and practicality. Turn the key and step into a home where style, comfort, and space come together in perfect harmony. Opportunities like this don't come often come see it for yourself before its gone! (id:60626)
Keller Williams Edge Realty
964 Bull Crescent Lot# 76
Kelowna, British Columbia
In every orchard, there's a tree that stands a little prouder. Lot 76 is that tree; a .60-acre estate property at the end of a quiet cul-de-sac with 280 feet backing onto protected farmland. With a 9,500 sq. ft. building envelope, you can design a generational home where roots grow deep and views stretch uninterrupted. Schools, beaches, the new DeHart Community Park, and everyday amenities are all within walking distance. Residents love how living in The Orchard means less time in the car and more time enjoying what matters. Here, Okanagan life is celebrated in every moment. (id:60626)
Chamberlain Property Group
11876 82a Avenue
Delta, British Columbia
Spacious basement entry home in the heart of North Delta! This 4 bed, 3 bath residence offers over 2,400 sqft of comfortable living space. The main floor features a bright kitchen with a breakfast bar island, custom cabinetry, and access to a large sunny deck perfect for entertaining. Enjoy hardwood flooring, a cozy sunken living room, and three generous bedrooms including a primary with ensuite. The basement includes a versatile rec room, bedroom, bath, and laundry. Located steps from Scott Road, Superstore, and popular restaurants like Cactus Club and The Keg. Minutes away from Kennedy Trail Elementary and North Delta Secondary, Delta recreation center and Scott road bus station. A perfect family home in a prime location. (id:60626)
Real Broker
2 1160 Rossland Street
Vancouver, British Columbia
Built by the EXPERIENCED Long Term BUILDER PD MOORE HOMES, an AWARD-WINNING Builder in East Vancouver. BACK Duplex -Luxury meets Contemporary Style. 3 bedrooms plus a den/office/flex area. 2.5 bathrooms. Heat Pump. HRV. The Interior finishes are clean, modern, and solid. Integrated Security System. Crawl Space 3'10 High with 546 sq ft. 1-car garage which has been fitted to store tools/bikes/seasonable items and has been roughed-in for EV charging. Modern Inspired Style homes have been crafted to ensure every tasteful touch and thoughtful feature will continue to delight for generations - redefining the Vancouver duplex front and back style. Private Back Yard. 2-5-10 Year Home Warranty. You will fall in Love. School Catchment: 8-12 Templeton Secondary. Catholic Secondary, Walking distance to Popular (Catholic) Notre Dame Regional Secondary School. (id:60626)
RE/MAX Crest Realty
1252 Greenwood Crescent
Oakville, Ontario
Welcome to 1252 Greenwood Crescent, a bright and welcoming two-storey home in the highly sought after Clearview neigbourhood in Oakville. This beautiful residence features 4 generous bedrooms, 3 bathrooms and over 2,300 sq. ft. of well-planned living space. The main floor boasts a spacious living room awash in natural light, a formal dining area shared with a family room, and an eat-in kitchen with a walkout to backyard ideal for morning coffee or al fresco lunches. Upstairs you'll find four comfortable bedrooms, including a primary suite with private bath. The finished basement adds versatility for a home office, media room or gym with ample room for extra storage. Set on a quiet, family-friendly street, the private backyard offers a large patio, ample room to install a pool or create your own landscape oasis. Close to highways, parks and top-rated schools, this home strikes the perfect balance of convenience and comfort ready for you to move in now and personalize over time. (id:60626)
Sutton Group-Associates Realty Inc.
5497 Sockeye Lane, Garrison Crossing
Chilliwack, British Columbia
Enjoy the GOOD LIFE in one of Sardis' favorite communities of Rivers Edge! This 3,064 sq ft home with detached TRIPLE garage w/ carriage suite is steps to the river, parks, trials, UFV, & Stitos Elementary/Middle school! On a bright corner lot, this house gets AMPLE natural light pouring into the large picture windows w/ mountain views! Enjoy the "greenstreet" from your covered porch OR relax out back in the fenced backyard. 3 bdrms up including the SPACIOUS master suite w/vaulted ceiling GORGEOUS 5 pc ensuite feat. dual sinks, walk-in shower & sep. soaker tub! The bsmt is partially finished, SEP ENTRY, & can accommodate 2 bdrms, rec space, & has a roughed in bathroom - SUITEABLE! Detached 1 bdrm carriage house perfect for a mortgage helper! Let's make it happen "“ BOOK NOW! * PREC - Personal Real Estate Corporation (id:60626)
RE/MAX Nyda Realty Inc. (Vedder North)
120 Stoneleigh Drive
Blue Mountains, Ontario
Breathtaking mountain luxury just steps from Blue Mountain Village. This rare corner-lot masterpiece is only an 8-minute walk to world-class skiing, shops, fine dining, spas, and apres-ski experiences. Nestled in a quiet, upscale enclave, adventure and serenity meet right outside your door.Inside, be wowed by 20-ft vaulted ceilings, sun-filled floor-to-ceiling windows, and wide-plank engineered hardwood flowing through a bright, open-concept layout. The chefs kitchen boasts modern upgrades and seamlessly opens to a lodge-inspired great room and versatile office/den ideal for hosting or recharging after the slopes.Upstairs, the primary retreat features a sky-high ceiling, walk-in closet, and spa-like 5-piece ensuite. Two additional bedrooms open onto an elevated wraparound balcony with stunning panoramic views perfect for morning coffee or sunset wine.With 3,655 sq. ft. of finished living space plus a massive 1,869 sq. ft. lower level ready for your dream gym, theatre, or wine cellar, the possibilities are endless.This is not just a home it's a lifestyle. Opportunities like this are rare in this sought-after location. Book your private showing today (id:60626)
Right At Home Realty
58 Old King Road
Caledon, Ontario
Calling all builders & developers! Discover the ultimate blend of tranquility and potential at 58 Old King Rd. Nestled atop a hill, this large brick bungalow offers breathtaking views of Bolton's Valley and 100s of acres of conservation. Spanning a generous 132 x 103' double lot, property can be severed into two parcels for constructing custom homes, or kept as is to renovate or build your dream home. Enjoy unobstructed vistas of conservation land and the Humber River from a property not within flood plain boundaries, simplifying building code requirements exponentially. Conveniently located well-within the future Highway 413 expansion area. Whether you're a developer or a family seeking the perfect canvas, 58 Old King Rd offers unmatched potential and exceptional views. Current configuration features two separate dwelling units; 3 beds + 2 baths on main & 2 beds + 1 bath on lower. Seller can provide vacant possession OR willing to stay and sign 1-year leaseback. Nearly $6,000/mo of potential rental income. (id:60626)
Royal LePage Your Community Realty
35035 Lake Line
Southwold, Ontario
Explore the potential of this exceptional 43.95-acre farm property just minutes from Port Stanley, offering a rare combination of productive land and natural beauty. The farm includes 17 acres of systematically tiled, sandy loam soil ideal for high yield crop production, and 26 acres of picturesque bushland featuring a ravine, stream, and pond, perfect for recreation or conservation.The charming two-storey farmhouse offers 4 spacious bedrooms and 3 bathrooms, including a primary suite with a walk-in closet and ensuite. The large country kitchen and dining area are ideal for family living or entertaining, with abundant natural light and views of the surrounding landscape.Outside, a welcoming covered front porch sets the tone for peaceful rural living, while the unfinished basement offers excellent potential for expansion. A detached 3-car garage with its own furnace and hydro provides space for equipment storage, a workshop, or hobby use.This is a well-rounded property for those seeking a productive farm with the comforts of a family home, all in a prime location near Port Stanley. (id:60626)
RE/MAX Centre City Realty Inc.
35035 Lake Line
Southwold, Ontario
Welcome to your dream country retreat just minutes from Port Stanley! This charming two-storey home sits proudly on nearly 44 acres of picturesque land, featuring 17 acres of workable fields and 26 acres of scenic bushland with a ravine, stream, and tranquil pond. A beautiful covered front porch invites you into the home, where natural light floods spacious rooms throughout. Inside, you'll find 4 generous bedrooms and 3 bathrooms, including a primary suite with a walk-in closet and private ensuite. The large kitchen and dining area offer the perfect space for family gatherings or entertaining guests. The full basement is unfinished, offering endless potential for future development. Outside, a detached 3-car garage includes its own furnace and hydro, ideal for a workshop or hobby space. This property blends comfort, functionality, and natural beauty perfect for those seeking peaceful country living with room to grow. (id:60626)
RE/MAX Centre City Realty Inc.
4718 County Rd 21 Road
Dysart Et Al, Ontario
Indulge in the epitome of lakeside living with this exquisite executive home nestled along the shores of Kashagawigamog Lake. This stunning residence is the perfect balance of lakeside living with the added convenience of being close to the Village of Haliburton. A seamless blend of modern design and timeless architecture creates an ambiance of sophistication throughout the home. Enjoy spectacular views of the lake that will immediately captivate the senses. Entertain in style in the expansive living spaces, with oversized windows that frame breathtaking water views and flood the interiors with natural light. The eat-in kitchen enjoys a spacious island, ideal for culinary creations and casual gatherings alike. The main floor has the comfort and convenience of an open formal dining and living room space for family gatherings. Gorgeous main floor 3 pc bath with walk in shower and laundry. Retreat to the expansive primary suite, with a custom designed walk in closet leading into a luxurious spa-like bathroom, complete with heated floor, soaker tub, oversized shower, and dual vanities, offering the ultimate in comfort and indulgence with a stunning view of the lake. Spacious second floor bedrooms for family, guests and office space. The possibilities are endless with the ample space provided by the original summer kitchen and upper loft. Designed for effortless indoor-outdoor living, the home boasts a fabulous entertaining area on the patio, perfect for alfresco dining or enjoying evening cocktails while overlooking the lake. With custom renovations and thoughtful touches throughout, this residence sets a new standard for luxury lakefront living perfect for a family that wants to enjoy being minutes away from town. The oversized garage will store all the outdoor toys and watersports equipment. Enjoy boating, swimming and fishing on the highly sought after five lake chain. Call today for your tour to welcome you Home to Kashagawigamog Lake. (id:60626)
RE/MAX Professionals North
1417 Gilford Road
Innisfil, Ontario
Here is your chance to own a stunning bungaloft-style home located in the tranquil Gilford, Ontario. This 5-bedroom, 3-bathroom residence offers over 3,000 sq. ft. of living space on a generous size lot. Built in 2016, the home boasts modern upgrades and a spacious layout, making it ideal for families or those seeking a serene retreat near Lake Simcoe. The loft area on the second floor could be made into additional bedrooms. The basement has been roughed in for an in-law suite with bathrooms and a kitchen, with a separate entrance. Come enjoy life in Gilford, peaceful lakeside community within Innisfil, Ontario, situated on the western shore of Lake Simcoe. Located approx 1 hour north of Toronto, Gilford is accessible via Highway 400 and is only a short drive to the towns of Bradford, Alcona, and Barrie. (id:60626)
Royal LePage Supreme Realty
235 Concession 11 Road E
Hamilton, Ontario
Exceptional Versatility in a Serene Country Setting! Welcome to this beautifully updated 3+2 bedroom, 2.5 bathroom 3003 sq.ft. raised bungalow home in the peaceful community of Freelton, just a short drive to Hamilton, Burlington, Milton and Guelph. Set on a quiet, scenic 0.6 acre lot, this property combines country charm with modern upgrades and unmatched flexibility. Step inside to find refinished hardwood floors, a gorgeous kitchen custom-crafted by Claywood Homes, and spacious living areas designed for comfort and functionality. The highlight of this home is a 1,558sq.ft. attached studio with a separate entrance and its own bathroom, currently used as a yoga/fitness studio. While easily converted into an stunning primary suite, home office, or independent living quarters, it's even more unique because there's an indoor pool located under the floor in the studio should you wish to utilize. Possibilities abound, let your imagine wander. Downstairs you'll find 2 more spacious bedrooms, plus a cosy rec room with wood burning stove. Outdoors, enjoy your own private retreat and relax in your sauna, spend some time tending to your raised garden planters, or just curl up on the patio with a good book. Surrounded by several nearby conservation areas and farm markets, this home offers the perfect balance of relaxation, recreation, and nature. Whether you're seeking multi-generational living, rental potential, or space to follow your home-based passion, this Freelton gem delivers outstanding versatility in a truly tranquil setting. Updates in recent years include roof, eaves, driveway, windows, doors, floors, bathrooms, yoga studio, gas furnace, gas FP, fresh paint and more. (id:60626)
Epique Realty
760 West Chestermere
Chestermere, Alberta
Don’t Miss This Remarkable Lakefront Property!Nestled on the serene shores of Chestermere Lake, this stunning home offers the perfect blend of natural beauty and modern elegance. Set on a generous 0.42-acre lot, you'll enjoy panoramic water views, peaceful mornings on the dock, days of boating, and unforgettable sunsets—all just minutes from Calgary.Inside, the home exudes luxury with hardwood floors, sleek ceilings, and custom lighting throughout. The chef-inspired kitchen features premium Sub-Zero appliances, including a wine fridge, and opens to a bright dining room with direct access to the expansive terrace—perfect for entertaining.The cozy family room features a stunning gas wood-burning fireplace, and the spacious primary bedroom offers dual closets and a luxurious en suite with in-floor heating. The lower level adds a large rec room with fireplace, two more bedrooms, a full bath, a den with lake views, a multipurpose room, and a peaceful sunroom leading to a patio and private dock (boat lift negotiable).An oversized 22.5' x 28' garage offers ample space with amp service and gas line. Recent upgrades include new windows, stucco, shingles, furnace, hot water on demand, and a new shed (2023). (id:60626)
Century 21 Bravo Realty
4922 Highway 7
Kawartha Lakes, Ontario
Exceptional development opportunity just west of Peterborough at Fowlers Corners. Situated on an expansive 34.8 acre parcel on the South West side of Fowlers Corners you will find a recently updated and well maintained 2.5 storey brick farmhouse. At the heart of this property lies a prime 6.5 acre section zoned C2-9 highway commercial, offering incredible potential for business or development ventures. The remaining acreage offers a balanced mix of workable farmland and lush cedar bush, complete with three scenic trails ideal for walking, skiing, or four-wheeling - making the property as enjoyable as it is practical. The restored 3 bedroom, 2 bathroom farmhouse features numerous upgrades, including a steel roof, updated soffit and fascia, newer windows, a newer furnace (2024), and an updated water treatment system. Utility infrastructure is robust, with three separate hydro meters, including: a 200 amp panel in the home, a separate meter servicing the 35' x 50' barn which has its own water supply, and a dedicated 200 amp service to the utility building on the commercial acreage also serviced by a dedicated drilled well. Whether you're an investor, entrepreneur, or someone looking for a live-work property with substantial upside, this is a rare opportunity to secure versatile acreage in a high-visibility location. Don't miss your chance to explore the possibilities. (id:60626)
Exit Realty Liftlock
4922 Highway 7
Kawartha Lakes, Ontario
Exceptional development opportunity just west of Peterborough at Fowlers Corners. Situated on an expansive 34.8 acre parcel on the South West side of Fowlers Corners you will find a recently updated and well maintained 2.5 storey brick farmhouse. At the heart of this property lies a prime 6.5 acre section zoned C2-9 highway commercial, offering incredible potential for business or development ventures. The remaining acreage offers a balanced mix of workable farmland and lush cedar bush, complete with three scenic trails ideal for walking, skiing, or four-wheeling - making the property as enjoyable as it is practical. The restored 3 bedroom, 2 bathroom farmhouse features numerous upgrades, including a steel roof, updated soffit and fascia, newer windows, a newer furnace (2024), and an updated water treatment system. Utility infrastructure is robust, with three separate hydro meters, including: a 200 amp panel in the home, a separate meter servicing the 35' x 50' barn which has its own water supply, and a dedicated 200 amp service to the utility building on the commercial acreage also serviced by a dedicated drilled well. Whether you're an investor, entrepreneur, or someone looking for a live-work property with substantial upside, this is a rare opportunity to secure versatile acreage in a high-visibility location. Don't miss your chance to explore the possibilities. (id:60626)
Exit Realty Liftlock
5489 10th Line
Erin, Ontario
Welcome To Your Private Woodland Retreat! Nestled On 10.4 Acres Of Pristine, Forested Land, This Lovingly Maintained 3-Bedroom Home Offers The Perfect Blend Of Comfort, Nature, And Privacy. Follow The Sound Of The West Credit River As It Gently Flows Into Your Very Own Private Pond--A Peaceful, Picture-Perfect Setting For Morning Coffees, Evening Bonfires, Or Quiet Reflection. Inside, The Home Exudes Warmth And Care, With Bright, Airy Living Spaces - Peaceful And Full Off Endless Opportunity. The Finished Walkout Basement Adds Valuable Living Space, Perfect For A Cozy Family Room, Home Office, Or Guest Suite. Step Outside And Immerse Yourself In Nature--Explore Your Own Backyard Trails Or Head Just Steps Across Your Property To The Elora Cataract Trail. Whether You're Dreaming Of A Peaceful Escape, A Place To Connect With Nature, Or A Private Retreat To Call Home, This Property Offers It All. Possibility Of A Severance For Extra Cash Due To Frontage. Taxes Shown Do Not Reflect Conservation Refund Credit. (id:60626)
Bosley Real Estate Ltd.
2166 Linkway Boulevard
London South, Ontario
Dream do come true with this gorgeous TO BE BUILT home that combines modern elegance with exquisite design. The eye-catching exterior boasts a captivating mix of brick and hardie board, creating a seamless transition that exudes a contemporary feel. Step inside and be greeted by the grandeur of 9-foot ceilings on the main floor, offering a sense of openness and spaciousness. The interior is adorned with large windows throughout, adding a touch of sophistication and creating a seamless connection with the exterior design. The heart of the home, the kitchen, is a culinary enthusiast's dream. It showcases a stunning cathedral-style window spanning 15 feet high, allowing an abundance of natural light to flood the main floor. The kitchen also offers a dream pantry with ample storage, including a separate food preparation area complete with a window and sink. The quartz island sprawling an impressive 10 feet, offers an abundance of space for culinary creations, casual dining, and entertaining guests. Escape to the outdoors through an oversized patio door leading you to thoughtfully designed covered porch, overlooking a pond. The perfect spot to unwind and enjoy the beauty of nature in privacy. Upstairs hosts all 4 bedrooms. The master suite is a true retreat, complete with a walk-in closet featuring ample shelving for organizing your wardrobe. The master bathroom is a spa-like oasis, boasting oversized windows that invite natural light and breathtaking views. Pamper yourself in the oversized soaker tub or indulge in the glass shower. This is your opportunity to actualize your dream home with the esteemed Royal Oak Homes. Located in proximity to a variety of amenities, exceptional schools, and enchanting walking trails, the lifestyle offered here is unparalleled. More plans and lots available. Photos are for illustrative purposes only. (id:60626)
Century 21 First Canadian Corp
57 Moldovan Drive
Brampton, Ontario
Nestled In A Family Friendly Community. This 4+2 Bedroom, 4 Bath Is Waiting For You! Around 4000 sq. ft. of Living Space. Bright Floor Plan Boasts Hardwood Floors On Main, Stairs And Upper, Stainless Appliances, Granite Counter tops With Breakfast Bar And Walkout To Patio, Family Room With 18Ft Ceiling And Fireplace, Finished Legal Basement With Separate entrance, 2 Bedroom And Bathroom, Professionally Landscaped Backyard With Shed. Walking Distance To Schools, Shops, Parks, Worship & Public Transit. This Home Is A Must See. (id:60626)
Homelife/miracle Realty Ltd
130 Flagstone Rise
Naramata, British Columbia
Welcome to an exquisitely revised three-bedroom, three-bathroom residence that spans two levels of refined elegance. Immerse yourself in the seamless continuity of the open floor plan, where each room seamlessly merges into the next, bathed in the soothing illumination of abundant natural light streaming through large windows. The high ceilings further enhance the sense of spaciousness, infusing a light and airy atmosphere throughout the home. The living room serves as a comforting retreat, complete with a fireplace. The kitchen, recently revamped, steals the show with its classy quartz countertops, stainless steel fixtures, and stylish island. The house also sports a media room, a bar area, and a pool table, perfect for either entertaining guests or relaxing after a busy day. The jewel in the crown of this home is the master suite, with a balcony that reveals a hot tub with breathtaking views of mountains and Okanagan Lake. Further enhancing the suite's contemporary appeal are the walk-in closet and attached bathroom, featuring a fashionable double sink vanity and a luxurious soaker tub. The home includes two additional spacious bedrooms, all fitted with large windows. Two inviting decks and a hot tub await, all set within a well-maintained neighborhood. This property is not just a home, it embodies a lifestyle that flawlessly combines style, comfort, and natural splendor. (id:60626)
Exp Realty
8102 464 Eaglecrest Drive
Gibsons, British Columbia
**Welcome to Your Coastal Retreat in Gibsons - Only 3 Units Left!** Discover the pinnacle of coastal living at this exclusive 87-unit development on BC's breathtaking Sunshine Coast. With construction already underway and expected occupancy in April 2025, now is the time to secure your dream home in one of the last remaining units. This thoughtfully designed 2-bedroom + den, 2-bathroom home spans an impressive **1,655 square feet** of single-level living, offering an unparalleled blend of style, comfort, and convenience. Wake up to **panoramic views** of the coast from your expansive **large outdoor deck**, perfect for entertaining or relaxing in peace. Every detail has been meticulously planned to set a new standard for design and lifestyle. Your new home comes complete with a **private storage locker**, **2 parking stalls**, and access to an exclusive **amenity building**, designed to elevate your living experience. Whether you're looking for serenity or connection, this community offers it all. (id:60626)
RE/MAX City Realty
15 7450 Butler Rd
Sooke, British Columbia
Amazing Opportunity to Buy a completely fenced, flat 0.25-acre 2019-built, Commercial and Industrial property. Two work bays you could easily rent out 1 side of the industrial as there are 2 work bays below 2100 + sqft as follows: 29 feet x 39 feet 2 piece bathroom is one bay, and the second bay is 21 feet x 40 feet with a 2-piece bathroom. The residential living area upstairs is an open floorplan featuring a 1200 sqft well-kept legal 2 bedroom suite, literally live where you work? Or have a place where you can house employees or generate rental income. Ideal for a Car Collector, Business Operation that needs secure space, Lots of secure parking on the property. The seller has smartly put in a 3000-gallon underground cistern, Located at #15-7450 Butler Rd, near the CRD building in Sooke's Business Park. Close to Poirer and Young Lake , 5 minutes drive to Sooke Core.45 minutes to downtown Victoria. (id:60626)
Maxxam Realty Ltd.
294 Lauren Road
Laurentian Hills, Ontario
This BEAUTIFULLY maintained and custom built 4-bedroom split level is located on a spectacular 2.3 acre Lot with 200' of pristine sand beach on the magnificent Ottawa River. Features a dream quality kitchen with granite counter tops with a 4-seat island, sun-filled living room with airtight wood stove and cathedral ceiling. Lovely main floor family room off the dining area, just imagine a 21'8" x 19'7" primary bedroom with 4pc. en-suite and huge walk-in closet. Lower level offers an additional family room, 3 generous sized bedrooms with a guest bedroom with 5pc. en-suite and large walk-in closet, 4.5 baths, nearly every room in the home offers a spectacular view of the Ottawa River, quality built wraparound deck with patio doors from all bedrooms and living room. Double detached garage with paved drive to Lauren Road. Minimum 24hr irrevocable required on all Offers. (id:60626)
James J. Hickey Realty Ltd.
7329 Marble Hill Road, Eastern Hillsides
Chilliwack, British Columbia
Welcome to your private 1.1 acre estate blending modern elegance with thoughtful design. Renovated in 2019, this home features Hardie board siding, on-demand hot water, central air, and a chef-inspired kitchen with induction range and s/s appliances. Soaring windows and skylights illuminate the vaulted master suite with a covered deck showcasing sweeping valley views. Entertain with an outdoor kitchen, hot tub, and manicured grounds w/irrigation. Large double garage w/220 amp service plus Quonset/Sea Can combo add functionality, while a music room along with woodworking shop w/commercial exhaust fan, provide creative space. Fully fenced w/security, ample storage, RV parking, and potential to sub-divide. A rare combination of stylish comfort and smart investment appeal. Don't miss this one. (id:60626)
RE/MAX Nyda Realty Inc.
100 Dells Crescent
Brampton, Ontario
Modern Ravine Home with Pool, Privacy, Home Automation & Rental Income Potential!Welcome to 100 Dells Crescent, where luxury, technology, and smart investment meet. Featuring over $300,000 in recent upgrades, this beautifully renovated home in Fletcher's Meadow offers exceptional flexibility - with a fully finished lower level that can be made rental-ready for closing, ideal for generating immediate income, supporting multi-generational living, or offsetting your mortgage from day one.Set on a large private ravine lot with no rear neighbours, this property delivers rare privacy and scenic natural views in a prime Brampton location. The professionally landscaped backyard is an entertainer's dream, featuring a sparkling in-ground pool, multi-level deck, and fenced outdoor oasis perfect for relaxation or gatherings.Inside, discover bright open-concept living with modern upgrades throughout - including a custom kitchen with quartz countertops, premium cabinetry, stainless steel appliances, and designer lighting. Fresh flooring, updated bathrooms, new trim, and upgraded mechanicals ensure a true move-in-ready experience.This home also includes integrated home automation - featuring smart lighting, thermostats, security cameras, and keyless entry for enhanced comfort, convenience, and peace of mind.Tucked away on a quiet crescent near top schools, parks, shopping, and transit, this home combines modern style, outdoor living, and strong investment potential.100 Dells Crescent is more than a home - it's a tech-smart, income-flexible retreat offering luxury finishes, full privacy, and over $300K in upgrades. (id:60626)
Exp Realty
1002 - 108 Lisgar Street
Ottawa, Ontario
Welcome to The Merit by Charlesfort, located in the coveted Golden Triangle. This stunning 2 bedroom + den, 2.5-bath suite offers over 1,600 sq ft of elegant living space and two balconies showcasing breathtaking views of the Chateau Laurier. Bright and spacious open-concept living areas allow for effortless entertaining. Kitchen offers upgraded cabinetry, granite countertops, quality appliances and a comfortable breakfast bar. The den features a great built-in and is ideal for a TV room, home office, and additional guest space. The primary suite features its own balcony, a spa-like ensuite with double vanity and walk-in glass shower, and ample closet space. The second bedroom and main bath are thoughtfully tucked away - perfect for guests or a private home office setup. A powder room is conveniently located off the foyer. Enjoy afternoon sun and incredible views from your covered balconies. Building amenities include a fitness room, rooftop terrace with BBQs and kitchenette, and visitor parking. Steps to the Rideau Canal, NAC, ByWard Market, Elgin Street, Parliament Hill, City Hall, countless restaurants, shops, cafe and so much more! Underground parking spot with an EV charger and storage locker are included. (id:60626)
Engel & Volkers Ottawa

