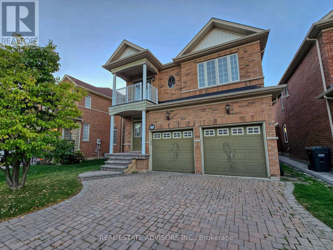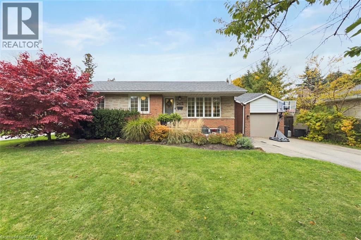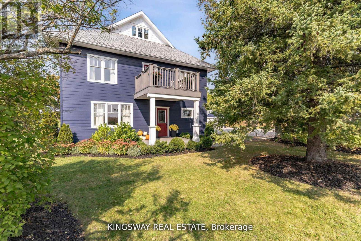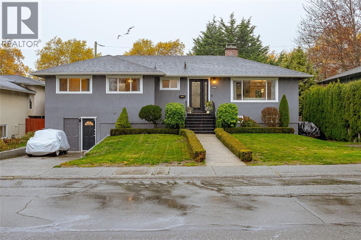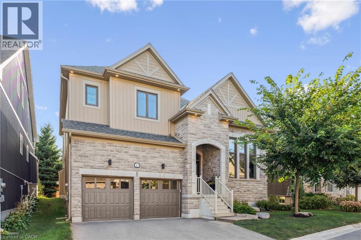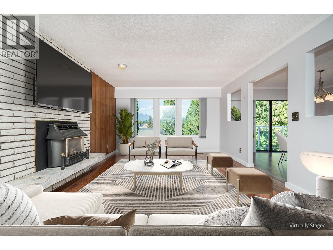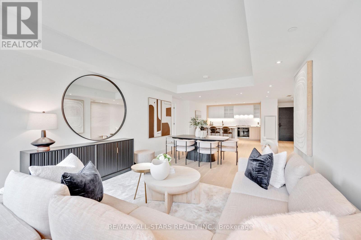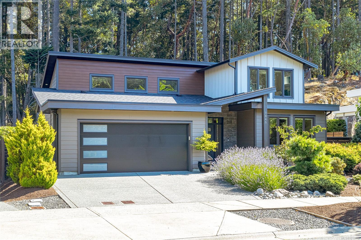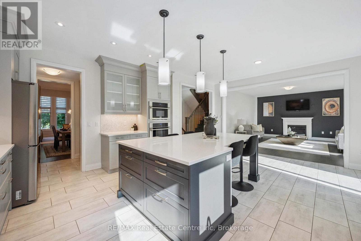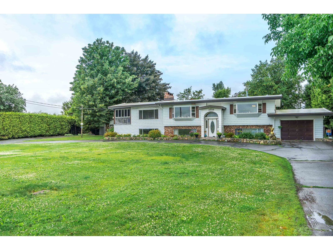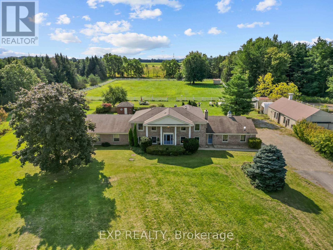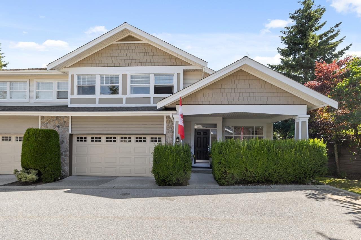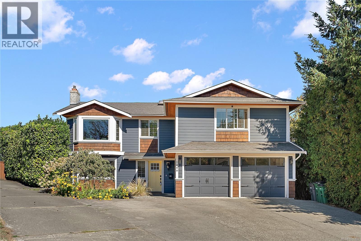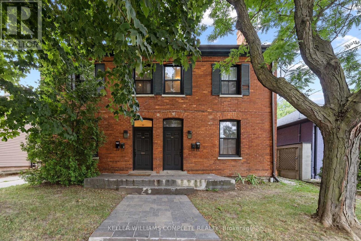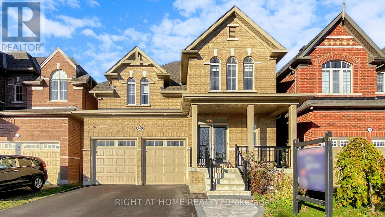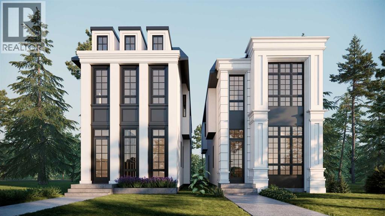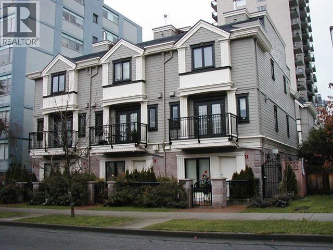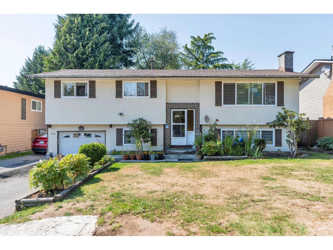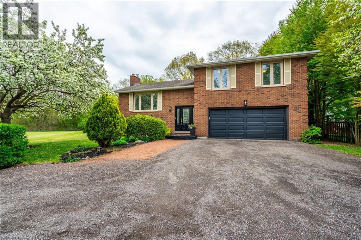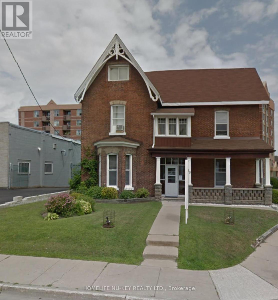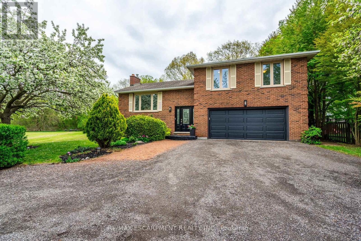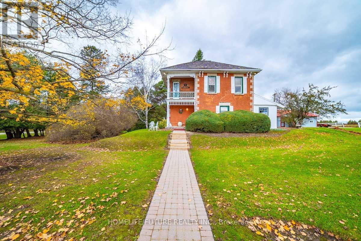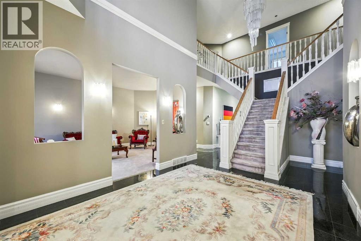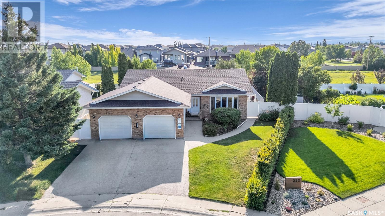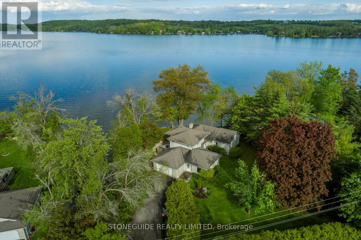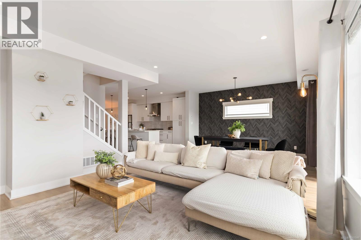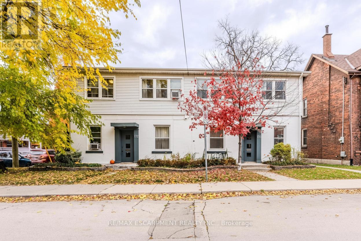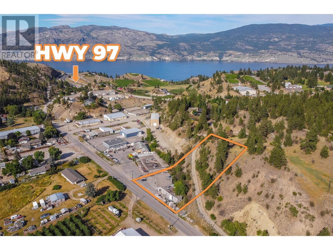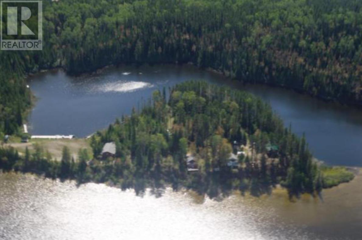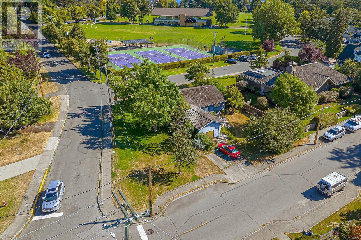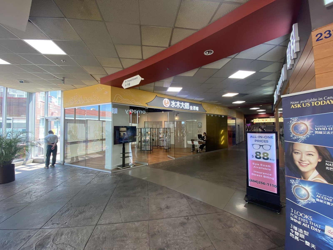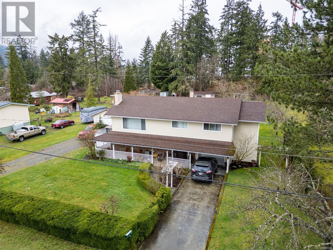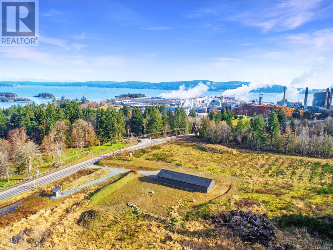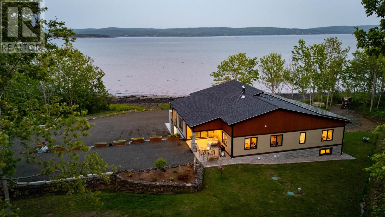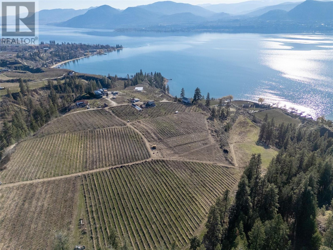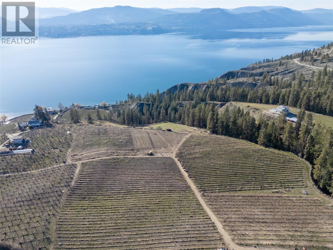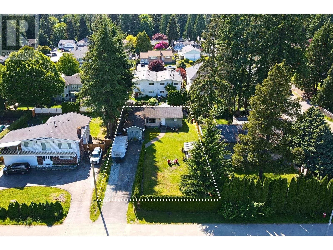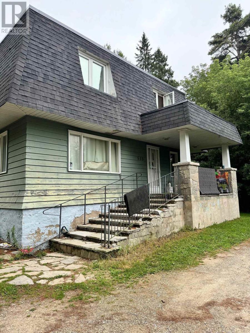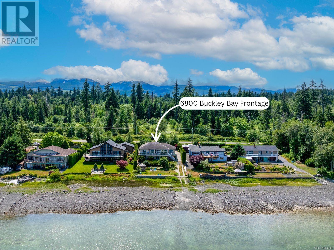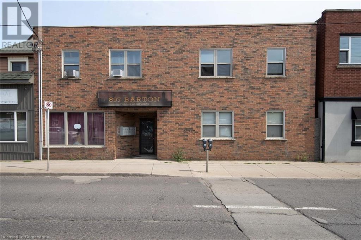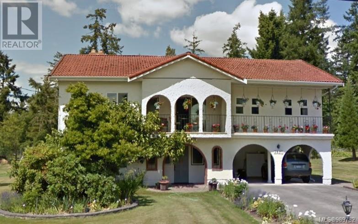3917 Brighton Pl
Abbotsford, British Columbia
Discover this spacious 6-bed, 5-bath home in West Abbotsford. Sitting on a large lot in a quiet neighborhood, this home features a legal above-ground suite-perfect for extended family, rental income, or guests. Enjoy the balance of tranquility and convenience, with nearby amenities, parks, and shopping. Ideal for families or investors seeking plenty of space and versatility in a prime location. Don't miss this fantastic opportunity! (id:60626)
Real Broker
Exp Realty Of Canada
1378 160a Street
Surrey, British Columbia
Welcome Home! This move-in perfect family home in South Meridian is the one you have been waiting for! Immaculate and tastefully updated, with tons of updates including new furnace, hot water tank and 40 year roof just done in 2018, there is nothing to do but move in and enjoy. The gourmet kitchen is perfect for the chef in all of us with stainless appliances, Italian granite counters and custom maple cabinetry. The private yard is a dream, with beautiful cedar sundeck, hot tub, sauna and custom built pergola. Located on a quiet street, just a short walk to South Meridian Elementary with easy highway access. Homes in this lovely neighbourhood are rarely available, book your private viewing today! (id:60626)
Sutton Group-West Coast Realty (Surrey/24)
3208 Countess Crescent
Mississauga, Ontario
Located in desirable Churchill Meadows, this 4+1 bedroom home offers approx. 2800 sq.ft. A bright breakfast area overlooks the private, fenced yard, while the separate family room with gas fireplace and spacious living/dining areas provide plenty of room to entertain. The primary suite features a balcony retreat, spa-style ensuite with soaker tub and separate shower. Convenience of main-floor laundry and garage access. Finished basement adds a rec room, bedroom, full bath & storageperfect for extended family or income potential. Recent furnace & AC upgrades included. (id:60626)
Real Estate Advisors Inc.
265 Snowden Road
Oakville, Ontario
Nestled in one of Oakville’s most sought-after neighborhoods, this beautifully updated bungalow blends timeless charm with modern comfort. The home features three spacious bedrooms on the main floor and a large fourth bedroom on the lower level — perfect for older children, in-laws, or a dedicated home office. The main floor renovation opened up the space beautifully — adding a stunning family room with vaulted ceilings, a gas fireplace, and a walk-out to a private backyard deck. The kitchen was expanded to create the perfect gathering space, complete with Corian countertops, built-in stainless steel appliances, induction cooktop, large island with seating, pot lights, and hardwood floors throughout. The living and dining rooms flow seamlessly together — ideal for entertaining, with large windows that fill the space with natural light and plenty of room to host family dinners or celebrations with friends. Each bedroom offers generous closet space and bright windows overlooking the quiet, tree-lined street and private yard. The primary bedroom features a double closet and sun-filled views, while the second and third bedrooms are equally inviting with stylish finishes like custom wainscoting. The lower level offers exceptional flexibility, featuring a large fourth bedroom, a spacious recreation room with a gas fireplace, and a separate side entrance for added convenience. Step outside to a private backyard oasis with multiple zones for relaxing and entertaining — a large deck, stone patio, and plenty of green space for kids to play. Set on a quiet, family-friendly street, this is a community where children walk to nearby schools, make lasting friendships, and families truly feel at home. 265 Snowden Road — a beautifully cared-for home in a prime Oakville location, offering comfort, character, and a lifestyle that’s hard to find. Just a 10-minute walk to beautiful Bronte Village and the Lake Ontario waterfront, with its shops, restaurants, and scenic trails. (id:60626)
RE/MAX Realty Enterprises Inc.
2612 10th Line
Innisfil, Ontario
Luxury Country Estate for Sale in Innisfil - 5 Acres of Private Paradise Just Minutes from the City. Discover your dream country estate in Innisfil, where modern luxury meets rustic elegance. Nestled on 5 pristine acres, this fully renovated farmhouse offers the perfect blend of space, privacy, and sophistication - all within easy reach of Barrie, Lake Simcoe, and the GTA. Step inside and fall in love with the soaring exposed Douglas Fir beams, a cozy wood-burning fireplace, and a chef's kitchen featuring Frigidaire Professional appliances, double ovens, and dual sinks - designed for entertaining and gourmet cooking alike. Wake up to breathtaking sunrise views from your private balcony in the lavish primary suite, complete with a spa-inspired ensuite, soaker tub, and dual walk-in closets. The spacious third-floor loft with 15-ft vaulted ceilings, wet bar, and powder room is perfect for a games room, studio, or guest retreat. Enjoy endless possibilities outdoors - build guest cottages, run a home-based business, or create your multi-generational family haven. With room to expand and stunning natural views, this property is a rare find for those seeking country living with city convenience. Located just minutes from Costco, top-rated schools, local shops, and Lake Simcoe's beaches, and only 40 minutes to the GTA via Hwy 400 or GO Train, this home delivers the ultimate balance of luxury, lifestyle, and location. (id:60626)
Kingsway Real Estate
1743 Townley St
Saanich, British Columbia
Quiet East Saanich street, stunning 6 bed, 3 bath home has been extensively updated from top to bottom. The main features 4 spacious bedrooms, gleaming hardwood floors, and a bright/open layout with ample natural light. The modern kitchen boasts sleek white quartz countertops, modern stainless steel appliances, and contemporary cabinetry. Downstairs is a generous laundry room, 2 pc bath, and additional rec room. The quality built 2-bedroom suite has been modernized and soundproofed providing a quality space with excellent flexibility for family use or rental income. Step outside to a private west-facing backyard complete with a sun soaked deck. Additional fundamental upgrades include a high-efficiency heat pump, new dual-pipe perimeter drain system, vinyl windows, updated bathrooms, and fresh modern finishes throughout. Nothing to do but move in! Ideal location close to excellent schools, shopping, transit, and just minutes from downtown Victoria. (id:60626)
Fair Realty
31 Emeny Lane
Guelph, Ontario
Executive home W/4-bdrm + den, 3.5-bath in prestigious White Cedar Estates-one of Guelph’s most desirable & exclusive communities! Over 3250sqft of exquisitely designed living space, this elegant & welcoming home is ideal for families who value luxury, functionality & architectural detail. As you approach stone façade, front porch & 2-car garage set a tone of timeless curb appeal. Grand foyer W/soaring ceilings & oversized tile floors open to main level where natural light pours through large windows. Living room & adjacent dining area offer cathedral ceilings & large windows. Sunken den W/dramatic ceiling height offers perfect setting for home office, creative space or kids playroom. Kitchen features oversized centre island W/quartz counters & seating for 6, modern grey cabinetry, glass tile backsplash & designer pendant lighting. Top-tier appliances: B/I bar fridge, induction cooktop, prof over-range hood & dbl wall oven. Walk-through butlers pantry offers seamless flow to dining area. Sliding doors off breakfast nook open to back deck. Great room W/hardwood, fireplace & bay window. Upstairs primary suite W/wide curved bay window & W/I closet. Ensuite W/dual vanities, quartz counters, soaker tub, glass W/I shower & makeup vanity W/seating. 3 add'l bdrms offer large closets & oversized windows. 2 bdrms are connected by Jack & Jill bathroom W/dual sinks, water closet & shower. 4th bdrm has ensuite providing privacy for guests & teen. 2nd-floor laundry room W/cabinetry, quartz counters & dbl sink. Unfinished bsmt has bathroom R/Is in place & ample sqft to create more living space, gym, rec room or in-law suite. Located on quiet street W/minimal traffic this home offers peace & privacy families crave while being mins from amenities: groceries, restaurants, gym & much more! Address falls within school districts for École Arbour Vista PS offering sought-after French Immersion & Centennial CVI one of Guelph’s top-rated high schools. Convenient access to 401 for commuters (id:60626)
RE/MAX Real Estate Centre Inc.
5 Tuxedo Place
Port Moody, British Columbia
A fantastic opportunity to own a single-family home on a quiet cul-de-sac in the sought-after College Park neighbourhood. Situated on a 6,339 square foot lot, this home with beautiful mountain views, features over 2,700 square feet of living space, with 4 bedrooms, a spacious layout and a ton of potential. Upstairs offers 3 bedrooms, 2 bathrooms, kitchen + dining area, living & family room and balcony. The lower level includes a large rec room, bedroom and laundry. Plus, double car garage and large driveway for additional parking. This property is situated in a prime location, within an incredible family-friendly neighbourhood, minutes from transit, SkyTrain, Rocky Point Park, Brewers Row, restaurants, shopping and great schools. A must see! Some photos virtually staged. (id:60626)
Royal LePage Sterling Realty
201 - 355 Bedford Park Avenue
Toronto, Ontario
Large price reduction!!! Priced to Sell!! Welcome home to the prestigious & much anticipated Avenue & Park Condominiums! This 7-storey boutique building sits in heart of Bedford Park and is a true masterpiece in luxury living. Step inside unit 201 to find a 2 bedroom, 3 bathroom modern residence that boasts 1484 sq ft of meticulously designed living space with an open-concept layout and a calming colour palette that is flooded with natural light. Finishes include luxurious white-oak, wide-plank hardwood floors; Oversized windows and a charming Juliette balcony; Generous living and dining spaces that are ideal for both everyday living and guest entertaining; A sleek and spacious contemporary kitchen with ample modern cabinetry, a large peninsula w/a breakfast bar, quartz stone countertops, quartz stone slab backsplash and top-of -the-line integrated Miele appliances including a gas cooktop; Two sun-drenched split-plan oversized bedrooms with spa-like ensuites, including a serene primary bedroom retreat with a lavish designer 5-piece ensuite with heated flooring and a walk-in closet; A modern & convenient guest powder room; Full-sized front-load washer & dryer; TWO owned parking spots and locker ++ This brand-new, state-of-the-art building offers residents top-notch amenities including 24 hr concierge, a stunning party room, a business centre, a screening room, a large gym, his & hers spas, pet grooming services, dry cleaning services, electric vehicle chargers, BBQ area++. Step outside to find a world of convenience, shopping, restaurants, cafes and entertainment at your doorstep. Who say's you can't have it all?! *See detailed photos & cinematic walk-thru. (id:60626)
RE/MAX All-Stars Realty Inc.
3845 Glen Oaks Dr
Nanaimo, British Columbia
This immaculate, modern residence in one of Nanaimo's most prestigious communities impresses with a unique main floor layout—offering the coveted primary bedroom suite and all principal living spaces on the entry level, perfect for both convenience and privacy. Enter to discover a bright, airy open-concept design with soaring ceilings, stunning wide-plank floors, and oversized windows that bring the beauty of the outdoors inside. The heart of the home is a chef’s kitchen, outfitted with crisp white cabinetry, high-end stainless appliances, a dramatic quartz-topped island, and beautiful herringbone tile backsplash—offering seamless flow to the dining and great room for effortless entertaining. The sun-filled living area spills naturally to a tranquil garden patio oasis, nestled among lush, professionally designed landscaping—ideal for relaxing or hosting outdoors. The main floor’s thoughtful design extends to a spacious primary suite, creating a private retreat with luxurious finishes and a spa-inspired ensuite. Upstairs are 2 generous bedrooms and a full bathroom. Added storage in the 5' crawl space completes this package. Move-in ready, meticulously maintained, and set in Nanaimo's Ridge neigborhood dotted with parks and scenic trails. (id:60626)
Royal LePage Nanaimo Realty (Nanishwyn)
31 Emeny Lane
Guelph, Ontario
Executive home W/4-bdrm + den, 3.5-bath in prestigious White Cedar Estates-one of Guelph's most desirable & exclusive communities! Over 3250sqft of exquisitely designed living space, this elegant & welcoming home is ideal for families who value luxury, functionality & architectural detail. As you approach stone façade, front porch & 2-car garage set a tone of timeless curb appeal. Grand foyer W/soaring ceilings & oversized tile floors open to main level where natural light pours through large windows. Living room & adjacent dining area offer cathedral ceilings & large windows. Sunken den W/dramatic ceiling height offers perfect setting for home office, creative space or kids playroom. Kitchen features oversized centre island W/quartz counters & seating for 6, modern grey cabinetry, glass tile backsplash & designer pendant lighting. Top-tier appliances: B/I bar fridge, induction cooktop, prof over-range hood & dbl wall oven. Walk-through butlers pantry offers seamless flow to dining area. Sliding doors off breakfast nook open to back deck. Great room W/hardwood, fireplace & bay window. Upstairs primary suite W/wide curved bay window & W/I closet. Ensuite W/dual vanities, quartz counters, soaker tub, glass W/I shower & makeup vanity W/seating. 3 add' bdrms offer large closets & oversized windows. 2 bdrms are connected by Jack & Jill bathroom W/dual sinks, water closet & shower. 4th bdrm has ensuite providing privacy for guests & teen. 2nd-floor laundry room W/cabinetry, quartz counters & dbl sink. Unfinished bsmt has bathroom R/Is in place & ample sqft to create more living space, gym, rec room or in-law suite. Located on quiet street W/minimal traffic this home offers peace & privacy families crave while being mins from amenities: groceries, restaurants, gym & much more! Address falls within school districts for École Arbour Vista PS offering sought-after French Immersion & Centennial CVI one of Guelphs top-rated high schools. Convenient access to 401 for commuters! (id:60626)
RE/MAX Real Estate Centre Inc
1559 Whatcom Road
Abbotsford, British Columbia
Great opportunity for investors and business/truckers. 1 acre lot features a 2 storey home with great views and privacy and 720 square feet heated shop. Main floor offers a large living, kitchen, dining/eating area. Bottom floor has very spacious family and flex rooms. Lots of open parking in front with a double and a single garage and room to park your RV. Located close to freeway for easy access. Close to schools, shopping and recreation centres. (id:60626)
Royal LePage Global Force Realty
8101 Decker Drive
Middlesex Centre, Ontario
Welcome to a rare 10-acre country retreat for horse lovers just minutes from London, Lambeth, and Highways 401 & 402. This raised ranch offers 5 bedrooms, 3 full bathrooms, and a layout designed for both family living and equestrian enthusiasts. The kitchen, complete with a butlers pantry and main floor laundry, overlooks the back paddocks, while the front living room captures peaceful views of horses out front. The walk-out lower level opens to a pool, hot tub, and indoor sauna, creating a true resort feel. A show-stopping feature is the expansive room with cathedral ceilings that opens directly to the pool area. This versatile space could easily become a private granny suite or serve as an entertainment hub, with a separate basement nearby thats ideal for a games room or extra storage.Horse lovers will appreciate the extensive upgrades including two oversized stalls with horse mattresses, water access, a new tack room, secure flex fencing, fire extinguishers, French drains, and a run-in. The paddocks, dry lot, round pen, and stable connect seamlessly, allowing horses to roam from the front to the back of the property, with pathways and woodland potential for riding trails. A 25x25 metal drive shed provides hay storage, while open space offers room for gardens, a chicken coop, or solar panels. The land also includes apple and pear trees along with 100 black walnut trees that can be harvested in the coming years for potential profit.Recent updates include a new furnace, electrical panel, EV charger, stove, and washer (all 2025), air conditioner (2022), hot tub (2020), pool liner and pump (2018), and 25-year shingles installed in 2014. A triple car garage and updated shop with space for woodworking, welding, or hobbies add even more flexibility. Private and peaceful yet incredibly convenient, this property is more than a home it's a lifestyle, offering the very best of both worlds. (id:60626)
Exp Realty
101 3500 144 Street
Surrey, British Columbia
The Crescent, one of the most sought after complexes on the Peninsula, gated and 55 plus. This floor plan features primary bedroom on the main floor, two large bedrooms up and a fully finished basement with theatre, bar and pool table area down. Elegant formal living/dining with soaring ceilings. Gourmet kitchen with separate eating area and family room, opening onto a large private backyard. This end unit is also at the end of the quiet street. Side by side garage and full height basement ceilings and oveer 3,500 sq ft, make this an easy transition from the family home. This gated townhome complex is close to walking trails, short distance to Crescent Beach and near transportation. (id:60626)
Macdonald Realty (Surrey/152)
188-190 Caroline Street S
Hamilton, Ontario
Rare & lucrative investment opportunity in Hamilton’s prestigious Durand neighbourhood! This character-filled legal 4-plex, built in 1875, delivers strong cash flow with $91,896 in annual rental income—a solid addition to any investor's portfolio. Set on a charming tree-lined street, the property features 4-car rear parking, re-built parapet walls and chimney, and an upgraded 3/4 copper water line—a significant infrastructure improvement. Each unit showcases its own unique charm, attracting quality tenants and ensuring consistent demand. Unbeatable location within walking distance to Locke St S, James St S, Hess Village, St. Joseph’s Hospital, downtown Hamilton, public transit, parks, and schools. This is a high-demand rental area with excellent long-term appreciation potential. Turnkey income, prime location, and timeless architecture—an investment that truly checks all the boxes. (id:60626)
Keller Williams Complete Realty
1290 Lidgate Crt
Saanich, British Columbia
Welcome to 1290 Lidgate Court, this 5-bedroom plus den Strawberry Vale home is perfectly designed for family living with income or multigenerational potential. Upstairs offers 3 bedrooms, while the lower level features a large den/flex room plus flexible in-law suite that can be configured as either a 2-bedroom or 1-bedroom layout. Recent updates include a new designer kitchen, renovated bathrooms, new appliances, upgraded windows, hot water tank and various other improvements. This well maintained turn key home is move in ready offering comfort, functionality, and peace of mind from day one. The parklike backyard is a gardener’s dream with mature fig trees and plenty of space to relax or entertain. Additional features include a double garage with extra parking, a sunny deck with storage below, and a quiet cul-de-sac location close to schools and parks. Centrally located in one of Saanich West's most sought-after neighbourhoods, Strawberry Vale offers the perfect blend of peaceful, semi-rural charm and urban convenience. Known for its larger lots, tree-lined streets, and family-friendly atmosphere, this community features a mix of character homes and newer builds, all within easy reach of parks, schools, shopping, and quick access to downtown Victoria. (id:60626)
Coldwell Banker Oceanside Real Estate
188-190 Caroline Street S
Hamilton, Ontario
Rare & lucrative investment opportunity in Hamilton's prestigious Durand neighbourhood! This character-filled legal 4-plex, built in 1875, delivers strong cash flow with $91,896 in annual rental income - a solid addition to any investor's portfolio. Set on a charming tree-lined street, the property features 4-car rear parking, re-built parapet walls and chimney, and an upgraded 3/4" copper water line - a significant infrastructure improvement. Each unit showcases its own unique charm, attracting quality tenants and ensuring consistent demand. Unbeatable location within walking distance to Locke St S, James St S, Hess Village, St. Josephs Hospital, downtown Hamilton, public transit, parks, and schools. This is a high-demand rental area with excellent long-term appreciation potential. Turnkey income, prime location, and timeless architecture - an investment that truly checks all the boxes. (id:60626)
Keller Williams Complete Realty
76 Auckland Drive
Whitby, Ontario
Welcome to 76 Auckland Drive, Whitby's Modern Luxury Living in Williamsburg. Step into contemporary elegance with this stunning detached home built by Tribute Communities, ideally located in one of Whitby's most desirable neighborhoods. Boasting over 3,000 sq. ft. of beautifully designed living space, this 2022-built residence blends modern style, comfort, and functionality perfect for today's family lifestyle. The bright, open concept main floor features 10-foot ceilings, engineered hardwood flooring, and large windows that fill the space with natural light. The spacious family room, anchored by a cozy fireplace, offers the perfect setting for gatherings and relaxation. At the heart of the home, the upgraded gourmet kitchen showcases stainless steel appliances, a built-in oven, countertop gas range, large island, and ample quartz counter space, ideal for both meal preparation and entertaining guests. A powder room and direct access to the double car garage provide added convenience. Upstairs, discover four generous bedrooms and three full bathrooms, including two ensuite baths and a Jack & Jill setup thoughtfully designed for family comfort and privacy. The primary suite is a true retreat, featuring a spa inspired 5-piece ensuite, custom walk-in closet, and oversized windows that invite abundant natural light. The builder finished legal walk-up basement entrance offers exceptional potential for an in-law suite, rental unit, or future customization. Enjoy peaceful morning coffees or evening strolls by the scenic pond directly across the street, surrounded by nature trails and family friendly parks. Conveniently located between Rossland Road and Taunton Road, this home offers easy access to Highway 412, connecting to both the 401 and 407 within minutes. Shopping, dining, and everyday amenities including Walmart, Superstore, and top rated schools are just a short drive away. 76 Auckland Drive combines luxury, location, and lifestyle, the perfect place to call home. (id:60626)
Right At Home Realty
44 St Augustine Drive
Whitby, Ontario
Step into elevated living with this newly built masterpiece by DeNoble Homes where refined craftsmanship, elegant finishes, and intelligent design come together seamlessly. Bathed in natural light, the open-concept floorplan is enhanced by soaring 9-foot smooth ceilings that create an airy, sophisticated ambiance. The designer kitchen is both functional and striking, featuring a quartz island, sleek pot drawers, and a generous pantry perfect for both everyday living and effortless entertaining. The primary suite is a private sanctuary, complete with a spa-inspired ensuite boasting a freestanding tub, glass-enclosed shower, and double vanity. Additional highlights include a convenient second-floor laundry room, a spacious basement with oversized windows and high ceilings, and upgraded 200-amp electrical service. With a fully drywalled garage and a premium location near top-rated schools, scenic parks, and everyday amenities not to mention quick access to the 407, 412, and 401this home offers an exceptional lifestyle without compromise. ** This is a linked property.** (id:60626)
Royal Heritage Realty Ltd.
2012 25 Street Sw
Calgary, Alberta
This brand new DETACHED INFILL in the heart of KILLARNEY combines striking modern design with the comforts of a family-friendly layout – chef’s kitchen with an oversized waterfall island, each bedroom with its own ensuite, a primary suite with vaulted ceilings and spa-like STEAM SHOWER, a glass-walled gym and wet bar…all just minutes from downtown and steps from schools, parks, and 17th Ave!This home makes an impression. Its stately architecture and dramatic windows rise tall, blending timeless design with modern detail. The thoughtful layout begins in the foyer, where a built-in closet and bench keep everything organized. Just off the entry is a bright den, perfect for a home office or library, with a set of mullion windows framing the space. The contemporary powder room is nicely tucked next to the den, perfect for guests or clients.The main living area is all about openness and connection. At the heart is the kitchen, anchored by an oversized island with waterfall counters and bar seating. A wall of pantry storage, built-in cooktop, and seamless cabinetry make this space both high-function and beautifully designed. The dining area flows into the great room, where a GAS FIREPLACE adds warmth, and 4-panel sliding glass doors lead to the deck, perfect for extending your space outdoors.Upstairs, every bedroom has the comfort of its own ensuite. Two secondary bedrooms include a walk-in or built-in closet, offering ample storage. The laundry room sits between, complete with a sink and upper cabinets to keep chores easy and tucked away. The primary suite is a true retreat. VAULTED CEILINGS create a dramatic feel, while a BUILT-IN WARDROBE closet keeps everything streamlined along with the large walk-in closet. The ensuite delivers spa-level luxury with a STEAM SHOWER, freestanding tub, and dual vanities.The lower level enjoys a spacious rec room, complemented by a WET BAR, making it ideal for game nights or weekends in. A glass-walled gym adds inspiration for we llness routines, while an additional bedroom and full bath provide comfort for guests or extended family. Storage has been carefully planned, ensuring every corner is functional as well as stylish.And then there’s the location! Killarney is one of Calgary’s most sought-after inner-city neighbourhoods, and families especially love the quick access to schools like Killarney Elementary, Holy Name, and Calgary Arts Academy, while older students can easily reach Mount Royal University. The community is also home to the popular Killarney Aquatic & Rec Centre, an easy walk for swimming or fitness classes. Outdoor enthusiasts will appreciate the tree-lined streets, numerous parks, and the nearby Shaganappi Golf Course. Just minutes from 17th Ave, you’ll find local favourites like Cassis Bistro, Lukes Drug Mart, and an endless mix of cafés, shops, and restaurants. With downtown only a short drive or C-Train ride away, this address pairs the best of city convenience with the warmth of a well-loved community. (id:60626)
RE/MAX House Of Real Estate
1 1137 Barclay Street
Vancouver, British Columbia
RARE HERITAGE STYLE LUXURY TOWNHOME located in the heart of the West End. Gorgeous and spacious, this 2 BR & 2.5 BTRM ,2 level town home has been meticulously renovated to the highest standard with luxury finishes throughout featuring acacia hardwood floors, radiant bathroom, chef's dream kitchen with gourmet gas range, natural maple cabinets, Cambria quartz counter top, stainless steel appliances and custom living room mill work with cozy gas fireplace. Enjoy the best of outdoor living with a private rooftop terrace complete with gas bib and a south facing garden patio which leads directly to your front door, truly an urban oasis! Secured underground parking and storage locker. This is a must see ... Pets and Rentals allowed (id:60626)
Macdonald Realty Westmar
7901 116 Street
Delta, British Columbia
RARE HOME! PRIME LOCATION! 4 BED 2 FULL bath upstairs + DEN + LEGAL SUITE downstairs and bonus area. Located in the heart of North Delta this home sits on a 7600 sq ft clean lot, has 7 bedrooms and 4 washrooms. Steps away from bus access, North Delta High School, elementary schools, Delta Rec/Sungod and all stores/amenities. This well maintained family home offers ton of mortgage help. LARGE DRIVEWAY + GARAGE + STREET PARKING! Please contact to book your viewing - floorplan available upon request. (id:60626)
Century 21 Coastal Realty Ltd.
152 Concession 7 Road E
Millgrove, Ontario
Welcome to your serene country escape! Nestled on approximately 1.7 acres, this charming and beautifully maintained home offers peace, privacy, and modern comfort. Featuring 3+1 spacious bedrooms and a newly renovated kitchen, it’s perfect for both quiet family living and entertaining. The finished basement with a separate entrance adds extra living space and flexibility—ideal for extended family or guests. Enjoy the beauty of nature from every window or relax on your peaceful property surrounded by mature trees and open space. The oversized shed/workshop provides plenty of room for storage or hobbies. Located in an incredibly quiet area, this property is ideal for anyone seeking a tranquil lifestyle with room to breathe. A true gem—move-in ready and full of country charm! (id:60626)
RE/MAX Escarpment Realty Inc.
Sl7 7450 Butler Rd
Sooke, British Columbia
New Price. Amazing Opportunity to Buy a completely fenced, flat .25 of 2019 year built, Commercial and Industrial property. Two work bays you could easily rent out 1 side of the industrial as there are 2 work bays below 2100 + sqft as follows: 29 feet x 39 feet 2 piece bathroom is one bay, and the second bay is 21 feet x 40 feet with a 2-piece bathroom. The residential living area upstairs is an open floorplan featuring a 1200 sqft well-kept legal 2 bedroom suite, literally live where you work? Or have a place where you can house employees or generate rental income. Lots of secure parking on the property. Seller has smartly put in a 3000 gallon in ground cistern, Located at #15-7450 Butler Rd, near the CRD building in Sooke's Business Park. The monthly strata fee is $164 (id:60626)
Maxxam Realty Ltd.
99 Bayfield Street
Barrie, Ontario
Prime corner location close to downtown. Beautiful Victorian building located at the corner of Bayfield St. and Worsley St. Approx 3,400 square feet. Consisting of 5 commercial office spaces and 3 residential apartments with 2 large offices on Main floor office and three on second floor. Two 1 bedroom residential units plus 1 bachelor apartment. Site has 17 parking spaces. Many recent updates include: windows, facia & soffits, window trim, hot water furnace, roof shingles, loft & bachelor apartments renovated. Excellent opportunity for professional office or Investment. Possible Land assembly with adjoining properties and development opportunity! VTB Available OAC. (id:60626)
Homelife Nu-Key Realty Ltd.
152 Concession 7 Road E
Hamilton, Ontario
Welcome to your serene country escape! Nestled on approximately 1.7 acres, this charming and beautifully maintained home offers peace, privacy, and modern comfort. Featuring 3+1 spacious bedrooms and a newly renovated kitchen, its perfect for both quiet family living and entertaining. The finished basement with a separate entrance adds extra living space and flexibility - ideal for extended family or guests. Enjoy the beauty of nature from every window or relax on your peaceful property surrounded by mature trees and open space. The oversized shed/workshop provides plenty of room for storage or hobbies. Located in an incredibly quiet area, this property is ideal for anyone seeking a tranquil lifestyle with room to breathe. A true gem - move-in ready and full of country charm! (id:60626)
RE/MAX Escarpment Realty Inc.
20 Zimmerman Gardens
Waterdown, Ontario
This modern 4-bedroom, 4-bathroom detached home in East Waterdown offers approximately 3400 sqft of living space and a bright, open-concept main floor perfect for family living and entertaining. The second floor features a spacious primary bedroom with a 5-piece ensuite, two additional bedrooms sharing a Jack and Jill bathroom, and a fourth bedroom with its own 3-piece ensuite. The backyard offers plenty of space with a garden area and a private deck, ideal for outdoor enjoyment. The double garage includes a 60-amp Tesla charger and inside entry. Located close to parks, schools, and major highways (403, QEW, 407). A perfect blend of comfort and convenience! (id:60626)
Comfree
311589 16th Line
East Garafraxa, Ontario
Welcome To This Beautiful Family Home Situated On A Private 9.81 Acres. This Home Is Located In A Family Friendly Neighborhood. Offering 3 Beds, 2 Baths. The Home Features Original Pine Floors Thru Out. Open Concept Living/Dining Room/Wood Burning Fireplace & Large Windows. Large Eat In Kitchen W/Brand New App. Newly Reno Bathrm.2nd Floor Has Entrance To Outdoor Balcony. Property Features A Shop 1500' W/Heat & Hydro, Horse Paddock 6 Stall Horse Barn (Hydro/Heated Waterline) & Pond. (id:60626)
Homelife/future Realty Inc.
105 Patton Court Sw
Calgary, Alberta
Welcome to this rare opportunity in one of Calgary’s most coveted communities. Featuring over 6,000 sq. ft. of living space, this grand estate sits on a .31 acre lot, backing directly onto a park with neighbours only on one side. A drive-through driveway enhances both the estate presence and everyday convenience. Inside, soaring ceilings, a grand staircase, and an expansive layout provide an incredible canvas for a full renovation or modernization. While the home is awaiting your personal touch and updates, the scale, layout, and location provide the perfect foundation to create your dream residence. A true gem in Pump Hill with extraordinary potential. This is a must see! (id:60626)
Nineteen 88 Real Estate
226 Hansen Drive
Regina, Saskatchewan
Fully licensed by the Saskatchewan Ministry of Health, and operating at full capacity, this 10-bed Personal Care Home is located at 226 Hansen Drive, in Regina, Saskatchewan. In operation for over 25 years, this facility has built a strong reputation within the local health region for its high standards of care and particularly for those with higher support needs. This care home is well-known and is recommended to prospective residents by health workers in the hospitals and community, by former client families, as well as by other established Personal Care Home operators. This is a turn-key, with a decades-long track record of successful operations. The home is fully sprinklered and fire-protected with smoke alarms, carbon monoxide alarms, and a security system equipped with surveillance cameras. The business has created and implemented well-established, proven processes, including staff job descriptions, staff shift routines, new staff orientation processes, checklists for moving new residents into the home, prospective resident tour instructions, 6 weeks of cycled menu plans, maintenance & safety checklists, resident daily routines, smooth month end payroll and accounting processes and much more. The facility’s footprint is a spacious and well-maintained bungalow specifically renovated to accommodate residents with varying abilities. The home offers approximately 3,800 square feet of living space on the main floor. It features ten (10) private rooms, three (3) of which are large enough to accommodate shared living arrangements, if desired. The home is equipped with five (5) bathrooms. This care home must be sold with the Grenfell care home, 710 Stella St (SK012580). (id:60626)
Century 21 Fusion
RE/MAX Revolution Realty
409 Gifford Drive
Selwyn, Ontario
This spectacular lakeside home on Chemong Lake offers 270 feet of frontage (not including the canal) and a sense of unparalleled privacy. Spanning 2,560 square feet, this custom- designed home showcases breathtaking lake views from all principal rooms. The unique 2+2 bedroom layout provides flexibility, with a lakeside primary suite featuring a walk-in closet and a 4-piece cheater ensuite on the main floor. The spacious living room, with newer floors, freshly painted throughout, gas fireplace, and access to a 3-season sunroom, is perfect for relaxation or entertaining while enjoying commanding views of the lake. The recently updated kitchen boasts granite countertops, stainless steel appliances, and a modern design. Upstairs, the private second level includes two large bedrooms and a full bathroom, making it ideal for guests or older children. Additional highlights include main floor laundry and a perfect blend of charm and functionality, making this an ideal retreat or year-round residence. (id:60626)
Stoneguide Realty Limited
2544 Obsidian Pl
Langford, British Columbia
Experience Serenity & Splendor: This extraordinary “Built Green” residence offers stunning 180° views of the ocean, lake, & mountains, making every moment feel like a getaway. Start your mornings w/ breathtaking sunrises over the city & Olympic Mountains, & end your days with spectacular sunsets across Langford Lake. A bright, open layout is thoughtfully designed, showcasing a stylish kitchen w/ an island bar, upgraded appliances, & seamless flow to the family room & yard—perfect for family gatherings or executive entertaining. Enjoy separate dining & living areas, complete w/ a cozy gas F/P, a ground-level 1-bed suite feats a sunny private patio—ideal for Airbnb, rental, or family guests. Modern comforts incl heat pump, on-demand hot water, gas forced air, & a dbl garage w/ EV charger. Custom garden beds welcome you home. Certified Built Green for energy efficiency & flexible mortgage options (30 years for FTHB, 35 years traditional). The new ''WellHaus'' is just around the corner. (id:60626)
Initium Real Estate Ltd.
172 Markland Street
Hamilton, Ontario
Welcome to 170-172 Markland Street, Hamilton - a turn-key 6-unit investment property located in the sought-after Durand South neighbourhood of Hamilton West. This well-maintained property features two bachelor units and four two-bedroom units, most with hardwood flooring throughout. The basement offers shared laundry facilities, while the two-car garage provides additional storage or potential for extra rental income. Tenants are solid and units are easy to rent, making this an ideal opportunity for both seasoned investors and those new to multifamily ownership. The property sits on a good-sized lot with a beautifully landscaped front yard that adds great curb appeal. Conveniently located near all amenities, transit, and downtown Hamilton, this property represents a rare opportunity in one of the city's most desirable neighbourhoods. Don't wait on this one - a fantastic income property in a prime location! (id:60626)
RE/MAX Escarpment Realty Inc.
1 Bluewater Drive
Lewisporte, Newfoundland & Labrador
Welcome to Bluewater Lodge and Retreat, situated in central Newfoundland, off the TCH, just 3 kms east of route 340, Notre Dame Junction. This stunning, majestic cedar log lodge is on a private treed lot overlooking beautiful Indian Arm Lake. Step inside to a chef’s kitchen, with 2 ranges, 2 refrigerators, a stand-up freezer, abundance of counter space, as well as a large work island. Enjoy the walkout deck to a covered BBQ hut, perfect for entertaining. Come back in to enjoy a majestic floor-to-ceiling stone fireplace in the spacious living area, ensuring a warm and inviting atmosphere. The lodge is fully furnished with 10 comfortable, private rooms with ensuites. The oversized owners suite is located on the second level with a king size bed, fireplace, walk-in closet, ensuite, plus a gorgeous view of the lake and surrounding forest. There are spacious relaxation areas, and multiple spaces for meetings and gatherings. Bluewater also has a separate, fully equipped conference/meeting area. A large laundry room consists of 2 large, high-efficiency washers and dryers, as well as ample storage. Outside, private decks surround the lodge. Experience a genuine wilderness retreat, whether winter, spring, summer, or fall. Bluewater Lodge is ideally situated for any season. Take a stroll on wooded paths surrounding the lake, or relax on one of the decks overlooking the water with a private dock/beach area sitting in its own secluded cove where Atlantic salmon routinely splash as they journey up the Campbellton River system. This resort is great for canoeing, kayaking, paddle boating, swimming, fishing, ATVing, snowmobiling, snowshoeing, skiing, skating, and more with quick, easy access to The Trans Canada Trail and the groomed trail network for snowmobiles and ATVs. Conveniently located just 25 minutes from Gander International Airport and only 35 minutes from Grand Falls-Windsor. Get away from the every day and step back to a simpler, more serene time. HST Extra. (id:60626)
RE/MAX Infinity Realty Inc.
17411 Bentley Road
Summerland, British Columbia
Prime Industrial Space Alert! Discover this 5097 sqft gem boasting 3 garage overhead doors for seamless access. Currently leased until October 31, 2026. The property has been recently spruced up by tenants, showcasing its full potential. The space is now open as one large unit instead of two like the virtual walk through and pictures. The paint bays have also been removed adding tons of space and openness. Situated just off the highway with paved access, this is a rare find in the Okanagan's competitive Industrial market. Act fast - opportunities like this don't last! (id:60626)
Coldwell Banker Horizon Realty
33 Old Forestry Rd
Nakina, Ontario
Turn key business opportunity! Check out website - 7 Lakes Wilderness Camps offers it customers once-in-a-lifetime Canadian fishing trips set on the picturesque lakes north of Nakina and in the heart of the best fishing region in Ontario. Home base at Walley cove sitting on 5.6 acres offers 4 updated guest cabins sitting on a beautiful peninsula. Their experienced guides and expert know-how will guarantee there customers a trip they will not soon forget. Offering affordable 7 fly-in outpost camps, drive-in fishing camps and multiple fishing to meet your needs and on budget. (id:60626)
Royal LePage Lannon Realty
2409 Currie Rd
Oak Bay, British Columbia
DEVELOPMENT POTENTIAL a This property situated in the heart of South Oak Bay has unparalleled potential with three street corner frontage and under Bill 44 regulations would qualify for up to four units in different configurations and with minor variances the possibility of access from both Currie Rd and McNeill Ave. This would be a great site for two half duplex homes with suites Opposite Windsor Park, a few minutes walk to the ocean and Oak Bay Marina and minutes from the village, this is a fantastic location. Contact the listing agent for more details (id:60626)
Pemberton Holmes Ltd. - Oak Bay
2319 4500 Kingsway
Burnaby, British Columbia
Sunstar Realty is pleased to present the opportunity to purchase a 885 SF Strata Unit of premium retail space in most high traffic area of Crystal Mall. (id:60626)
Sunstar Realty Ltd.
2821 Ortona Rd
Duncan, British Columbia
Presenting the opportunity to acquire 1 acre of residential development land in the emerging Bell McKinnon neighbourhood of North Cowichan, with potential to purchase adjoining property(s) for a total of 2-3 acres of prime, development land. This property's land use designation encourages medium density (RM) development including 2-3 storey townhomes and duplexes/triplexes. The property is strategically located near the brand new, billion dollar Cowichan District Hospital which is currently being constructed, and will benefit from the servicing infrastructure being brought to the site along Bell McKinnon Road. Contact Listing Brokers for more information (id:60626)
RE/MAX Commercial Advantage
8480 Crofton Rd
Crofton, British Columbia
Located in Crofton, this level and highly usable 12.65-acre property—partially within the Agricultural Land Reserve (ALR)—presents an exceptional opportunity for a range of residential, agricultural, or commercial uses. The property features a newly built ±3,600 sq ft shop, equipped with 600-amp, 3-phase underground electrical service. The structure includes a durable metal roof, insulated interior, overhead bay door, and a concrete floor—ideal for a variety of applications. Zoned A2, the land allows for numerous permitted uses, including agricultural activities, a community care facility, craft distillery, riding stables, and more. Adding further value, a foundation is already in place for a 3,100 sq ft home, with building plans available for review. A high-producing well delivers an impressive 90 gallons per minute. Ideally situated close to shops, ocean access, and the Salt Spring Island ferry, the property also offers convenient access to Duncan, Nanaimo, and Victoria—making it an excellent choice for both lifestyle and investment. (id:60626)
Jks Realty & Property Management
2918 Granville Road
Karsdale, Nova Scotia
Built to endure and designed with care, this oceanfront home pairs high-end materials with long-term thinking, offering peace of mind for decades to come. Set on 2.2 acres with 270 feet of accessible shoreline and a view of Goat Island, the property is just 15 minutes from Annapolis Royal, yet feels a world apart. Constructed in 2022 with ICF to the top of the windows, triple-glazed glass on the ocean side, spray foam insulation in the garage ceiling and 8 inches in the roof, soundproof interior walls, and underground wiring, the homes envelope is as efficient as it is resilient. Cape Cod siding, cultured stone, architectural shingles, composite decking, and concrete retaining walls reflect quality in every detail. Drainage, grading, and hardscaping were professionally designed, because the foundation of a great home is what you dont see. Inside, natural light pours through skylights and oversized windows, highlighting engineered hardwood laid on the diagonal and slate tile in entryways and baths. The main living spaces include the kitchen, dining, and living room, all with ocean views, as well as the primary bedroom. The kitchen features quartz countertops, soft-close custom cabinetry, under-cabinet lighting, and a seamless connection to the open-concept layout. Vaulted ceilings add height and airiness throughout. The primary suite is a private retreat with an air-jet tub, multifunction shower with app-connected audio, and a custom walk-in closet. A second oversized bedroom offers space for lounging or work, while a third bedroom, main-floor laundry, and 1.5 additional baths complete the level. Below, a large rec room with water views leads to double and single garages that are ideal for workshop use or future suite conversion. Twenty-seven solar panels cover nearly all electrical needs and are app-monitored for performance. Heating is high-efficiency wood and electric. A 13,000-watt generator, FibreOp internet, and 200-amp service ensure comfort and reliabil (id:60626)
RE/MAX Banner Real Estate
4815 Cooper Road
Naramata, British Columbia
Experience Okanagan living at its best on this private 6.25-acre property offering unparalleled views of Okanagan Lake and the surrounding valley. Surrounded by neighboring vineyards and orchards, this location offers the ideal canvas for creating your dream estate or agricultural venture. Enjoy the tranquility and privacy of rural living while remaining conveniently close to amenities and attractions in the nearby Village of Naramata. The KVR hiking/biking trail is mere minutes away as well as the many wineries located along the Naramata Bench. Penticton is just a short 15 minute drive to the property. (id:60626)
Chamberlain Property Group
4815 Cooper Road
Naramata, British Columbia
Experience Okanagan living at its best on this private 6.25-acre property offering unparalleled views of Okanagan Lake and the surrounding valley. Surrounded by neighboring vineyards and orchards, this location offers the ideal canvas for creating your dream estate or agricultural venture. Enjoy the tranquility and privacy of rural living while remaining conveniently close to amenities and attractions in the nearby Village of Naramata. The KVR hiking/biking trail is mere minutes away as well as the many wineries located along the Naramata Bench. Penticton is just a short 15 minute drive to the property. (id:60626)
Chamberlain Property Group
3819 Coast Meridian Road
Port Coquitlam, British Columbia
Development potential in prime Oxford Heights! Set on a large, flat 8,184 SF rectangular lot, this RS-1 zoned property offers an excellent opportunity for small-scale multi-unit development. With future lane access and ample frontage, it´s an ideal site to build new and maximize value. The existing structure is a cozy, livable 3-bedroom rancher, perfect for generating rental income while you finalize your plans. A solid opportunity for builders, investors, or anyone looking to unlock the full potential of this generously sized lot in one of Port Coquitlam´s most desirable pockets. (id:60626)
Royal LePage West Real Estate Services
555 Broadway Avenue
Orangeville, Ontario
2 Acres Zoned for Development. Prime Opportunity. An exceptional development opportunity with approximately 2 acres of land, zoned for future growth. Located along Veterans Way frontage, this property offers great development potential, including possible severance. The site includes an 8-room, 2-storey home fronting on Broadway, nestled on a private lot that gently slopes into a beautiful treed ravine adding character and privacy. Ideal for contractors, developers, or investors looking for a unique blend of usable yard space and long-term potential. Build detached homes or a block of freehold townhomes, the possibilities are yours to explore. Don't miss this rare opportunity in a growing area! (id:60626)
Century 21 Red Star Realty Inc.
6800 Buckley Bay Frontage Rd
Fanny Bay, British Columbia
This spectacular 5-bed, 3-bath home offers over 3,600 sq ft of beautifully finished living space, designed to capture panoramic ocean views from both levels. With walk-on beach access & a sloped driveway to the high tide mark, launching a kayak or enjoying a seaside stroll is easy. From the moment you step inside, the views take center stage. The bright, open-concept main level features oversized windows, a propane fireplace, & seamless flow to the oceanfront deck. The kitchen is ideal for entertaining, with a large island, prep sink, raised eating bar, & roll-out shelving. The private primary suite is tucked into the south wing, with two additional bedrooms & a full bath on the opposite side. The walk-out lower level includes two bedrooms, a full bath, an office, and a spacious rec room, perfect for guests, media, or hobbies. Outside, enjoy a beautifully landscaped yard with a gazebo, and relax in the hot tub while taking in the coastal scenery. For more information please contact Ronni Lister at 250-702-7252 or ronnilister.com. (id:60626)
RE/MAX Ocean Pacific Realty (Crtny)
897 Barton Street E
Hamilton, Ontario
Exceptional Turn-Key Investment Opportunity in Hamilton. Welcome to 897 Barton Street East, purpose-built 7-plex generating strong, consistent income. This well-maintained property features six one-bedroom units and one two-bedroom unit, with a current monthly gross income of $9,463.72 and potential to reach $10,550. With projected valuation at $1,780,000, this asset offers investors an attractive return and long-term upside. The building is home to reliable, long-term tenants and has been carefully managed to minimize expenses—there is no rented equipment on site. Located in a high-demand area close to shopping, transit, GO Station, hospitals, and key city amenities, the property benefits from strong rental demand and a low vacancy history. Whether you're expanding your portfolio or seeking a stable income-producing asset in a rapidly growing market, 897 Barton Street East is a smart, turn-key acquisition in the heart of Hamilton’s urban revival. (id:60626)
Exp Realty
2839 Ortona Rd
Duncan, British Columbia
Presenting the opportunity to acquire 1 acre of residential development land in the emerging Bell McKinnon neighbourhood of North Cowichan, with potential to purchase adjoining property(s) for a total of 2-3 acres of prime, development land. This property's land use designation encourages medium density (RM) development including 2-3 storey townhomes and duplexes/triplexes. The property is strategically located near the brand new, billion dollar Cowichan District Hospital which is currently being constructed, and will benefit from the servicing infrastructure being brought to the site along Bell McKinnon Road. Contact Listing Brokers for more information (id:60626)
RE/MAX Commercial Advantage



