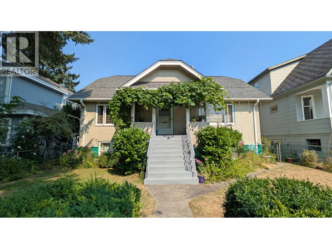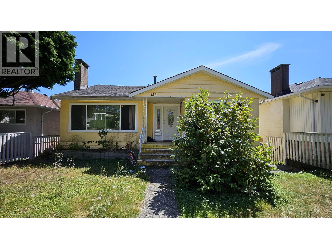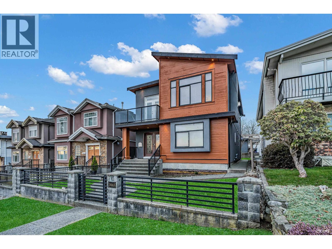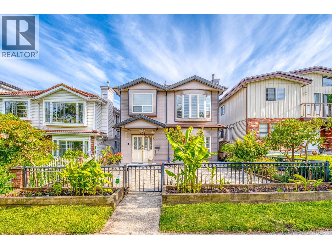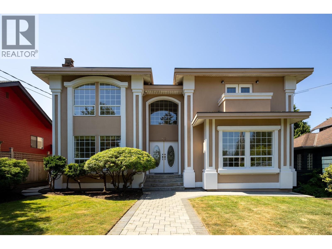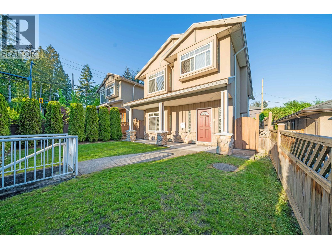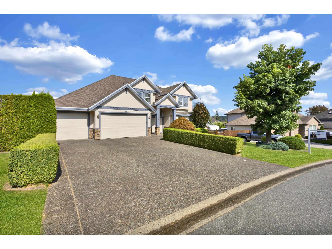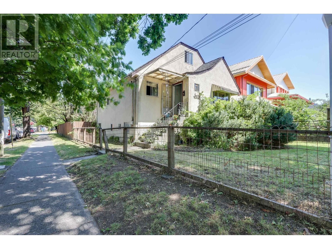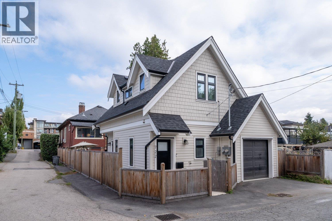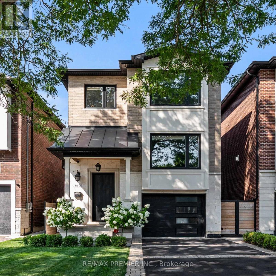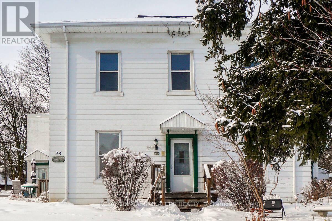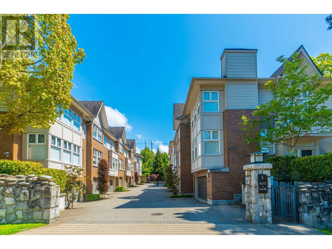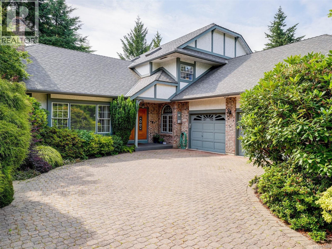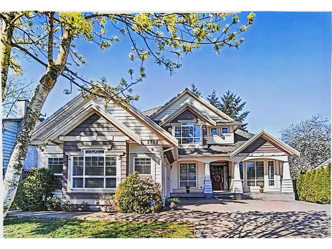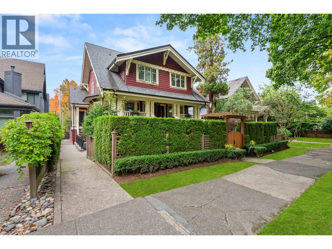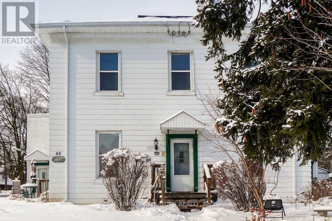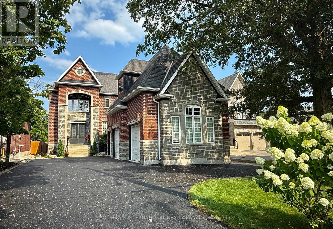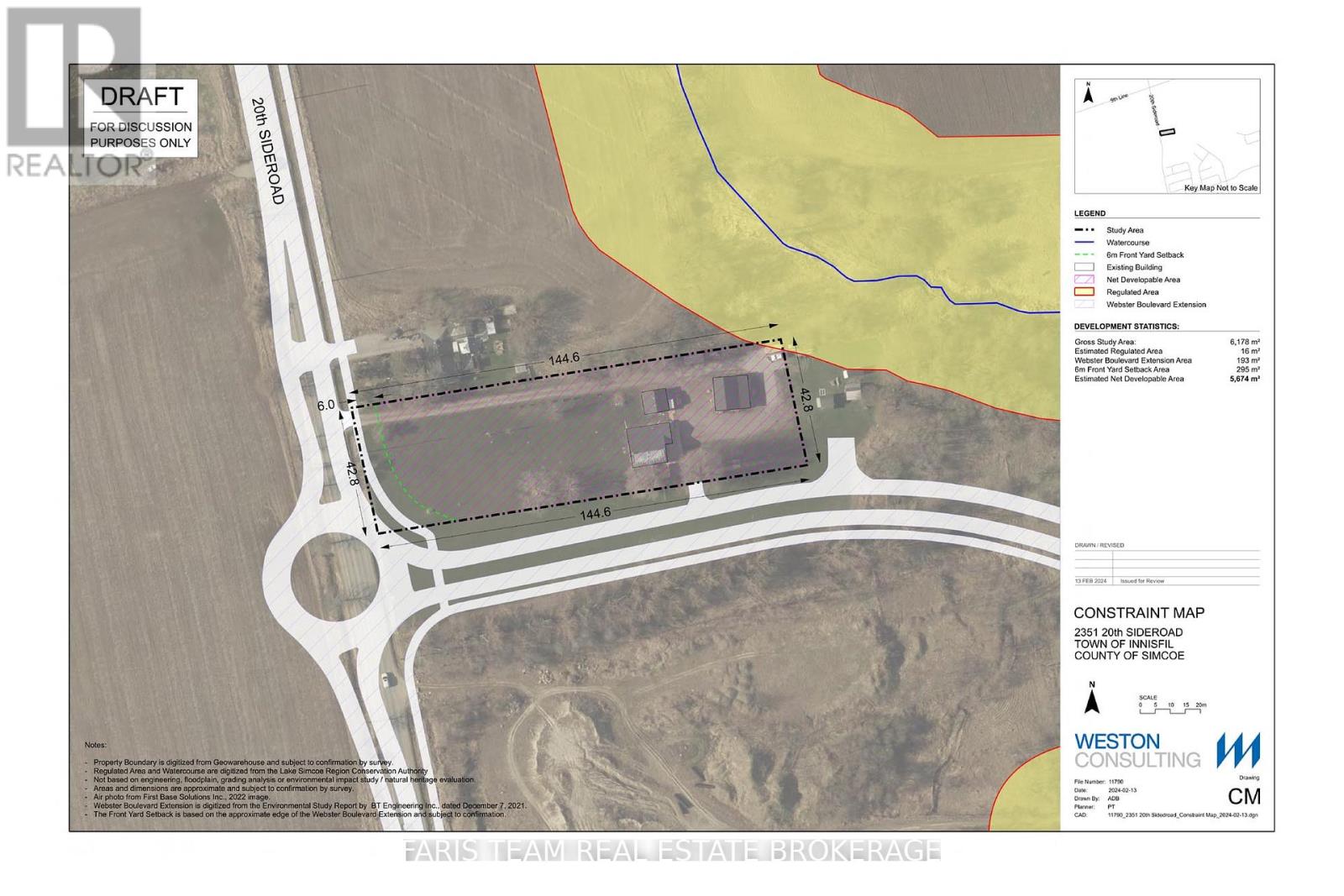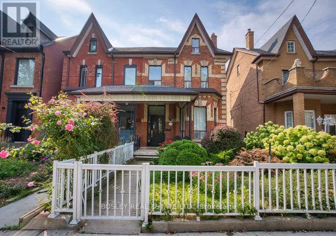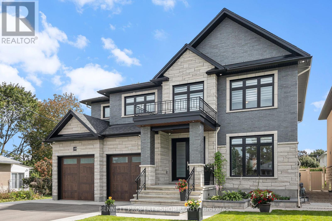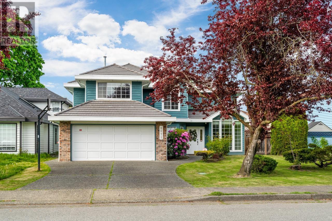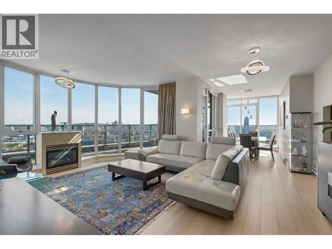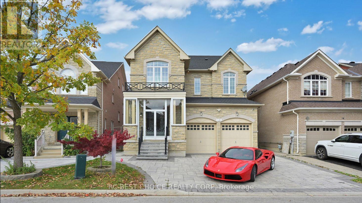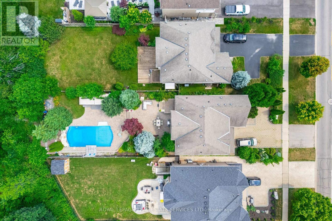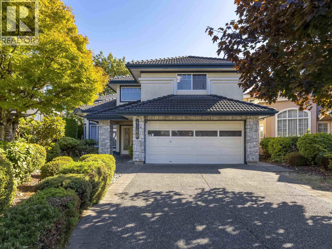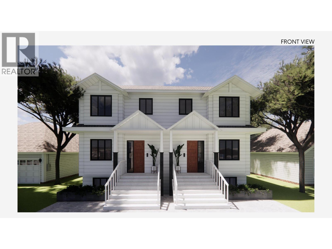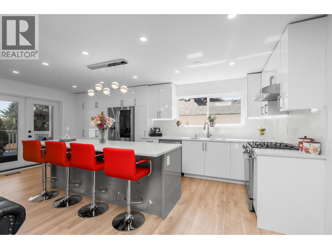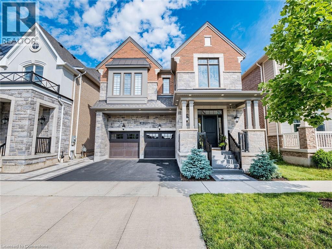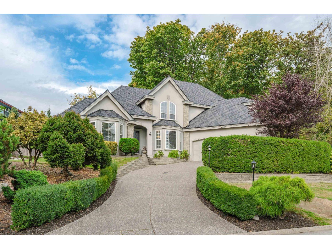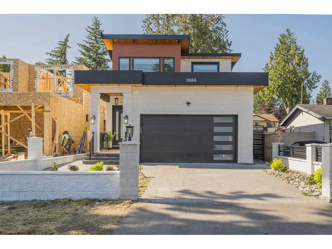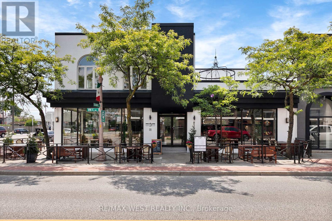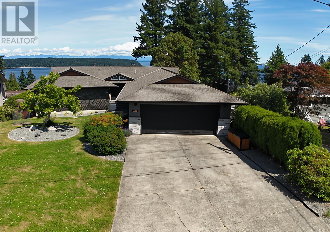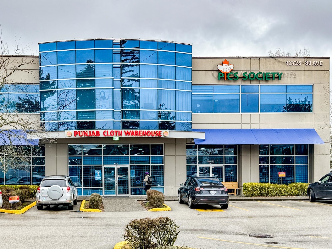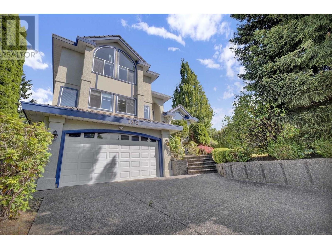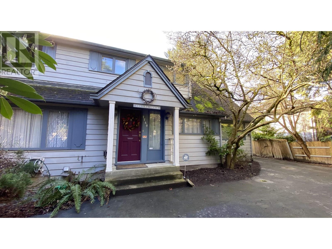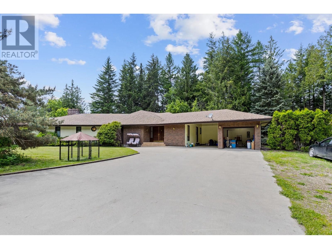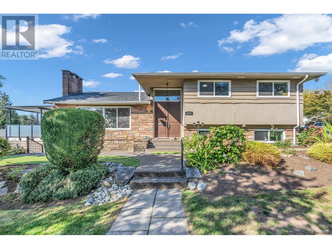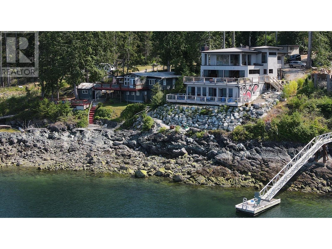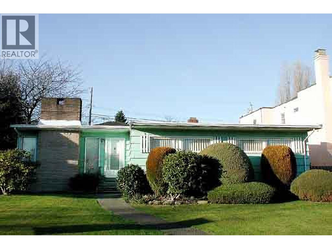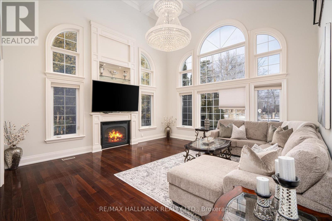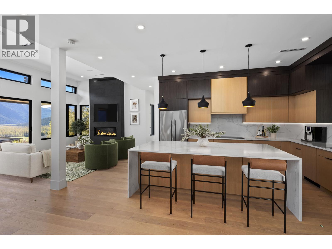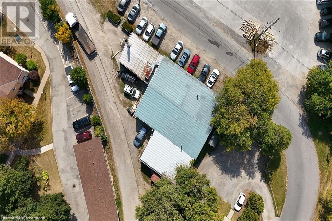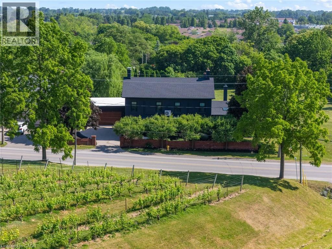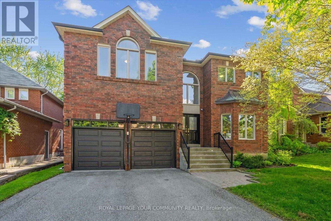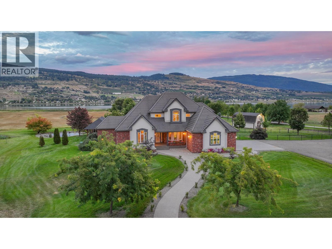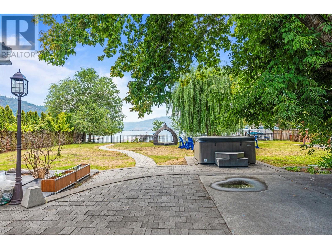1223-1225 E 19th Avenue
Vancouver, British Columbia
This circa 1927 Cedar cottage Home retains much of its original character and charm over 2800 square ft of living space; six bedrooms, three bathrooms, original oak and fir floors throughout, gas fireplace, formal dining room with French doors, kitchen with granite counters and hot water heating with original radiators. Downstairs has a kitchen and separate entrance so an easy one or two bedroom suite. Top floor has a full bath and kitchenette with two bedrooms. This is a wonderful and serviceable home in the coveted Charles Dickens school catchment 49.5 x 122 RT-10 lot with huge future development potential for four strata title units. (id:60626)
RE/MAX Select Properties
156 W 62nd Avenue
Vancouver, British Columbia
Fantastic Westside location in the desirable Marpole area with easy access to the airport , Richmond and Downtown. R1-1 zoned 41.5 x 115.32 ( 4785.8 sf.) level lot. Solid bungalow with 7 bedrooms and 3 baths. Huge redevelopment potential for duplexes, multiplexes or hold for future land assembly with the neighboring properties as it is currently designated under the Marpole plan for townhouse development. Act quick! (id:60626)
RE/MAX Real Estate Services
3945 Parker Street
Burnaby, British Columbia
**Investors & Homeowners Alert!** Fantastic investment opportunity with a mortgage helper. This well-designed 3-level home features 6 bedrooms, and 5 bathrooms, offering an excellent floor plan and layout. The top floor boasts 3 spacious bedrooms, including a master ensuite, along with radiant heating, wood flooring, HRV, a new furnace, and a hot water tank. The second level includes both a 2-bedroom and a 1-bedroom suite, each with separate entrances and laundry. Conveniently located in a prime area, just minutes from Brentwood Mall, the SkyTrain station, community center, and schools. Easy to show by appointment! (id:60626)
Royal Pacific Realty Corp.
426 E 18th Avenue
Vancouver, British Columbia
Discover this charming 6-bedroom, 4-bathroom home situated in most sought-after Fraser neighbourhood, fantastic location with just steps from Fraser and Main Street. This property offers excellent rental income potential. It includes two mortgage helpers on ground floor: a 2-bedroom suite and a 1-bedroom suite, each with its separate entrance. Main floor features a 3-bedroom layout, including a primary bedroom with ensuite, 2 other bedroom and 9-feet high ceiling living spaces & modern kitchen . This home was tastefully renovated in 2017, including paint, flooring, tile, pluming and more. Conveniently located near shopping, schools, and transit. David Livingstone Elementary & Sir Charles Tupper Secondary. Don´t miss! (id:60626)
RE/MAX Crest Realty
912 Fifth Street
New Westminster, British Columbia
Located in New Westminster's sought-after Glenbrook North neighbourhood is this 6 bedroom, 4 full bath home offering more than 4,600 sqft of living space over three levels. This custom-built home is nestled on a 52 x 139-ft manicured lot with a fully fenced yard, detached garage with workshop and additional parking off lane. With four bdrms up, including a spacious primary with private balcony, two-sided fireplace and ensuite bathroom, this is an ideal family home. The expansive main level is perfect for gathering with an open concept living/dining and a large eat-in kitchen that opens to a family room overlooking the backyard. Ideal for multi-family living with a basement suite and 1 bdrm + full bath on the main. Steps to schools, parks, shops + transit. (id:60626)
Keller Williams Ocean Realty Vancentral
2052 Westview Drive
North Vancouver, British Columbia
Here it is!! 6 bedrooms, 4 bathrooms family home, with lane access also. Total functionality and efficiency in a very central location. Offering 3 bedrooms and 2 bathrooms on the main floor with fire place for the cozy nights. Enjoy your large deck off the kitchen and your front and back grassed yard for those BBq's. Below, private 4th bedroom with full bath and a 2 bed suite with separate entrance on ground level. Features include high vaulted ceilings, bright, well laid out floor plan, radiant in-floor heat, gas fireplace, granite countertops, fenced front and back yards, double enclosed garage and 3rd open stall off the lane. Minutes to IB schools, Delbrook Rec Center, Westview plaza, Capilano mall and Lonsdale Quay. (id:60626)
Salus Realty Inc
8598 171 Street
Surrey, British Columbia
Welcome to this stunning 3-level custom-built home with a beautiful Mountain views offering over 4,800 sq.ft. of living space on a beautifully 12,501 sq.ft. lot. Enjoy the open-concept layout, featuring soaring vaulted ceilings, hardwood floors, and a functional floor plan designed for comfort and style. The upper levels boasts 4 spacious bedrooms, perfect for a growing family. Main Floor has a very good sized Office which can be used as a bedroom also. The walkout basement includes a bright 2-bedroom suite with walk in closet and a separate Laundry, ideal as a mortgage helper, plus a large rec room reserved for your own enjoyment. This property is located in a very quiet and best neighbourhoods of Fleetwood. Fridge, Stove and Dishwasher are only 3 yrs old & Furnace was replaced in 2021. (id:60626)
Century 21 Coastal Realty Ltd.
2305 Turner Street
Vancouver, British Columbia
ROW-HOUSING Redevelopment Potential, on larger than average RT-5 zoned LOT FRONTING 3 STREETS: 132ft (Garden Drive) X 37.9ft (Turner & Ferndale Streets), 5002.8 sqft. BEAUTIFULLY SITUATED diagonally opposite Templeton Recreation Center, Pool & Park & Templeton High School. Centrally located near Transit corridor in the City of Vancouver Grandview Woodland Neighbourhood. Old Timer Home. Take advantage of this opportunity under the City of Vancouver Multiplex Missing Middle Plans (id:60626)
Royal Pacific Realty Corp.
720 E 30th Avenue
Vancouver, British Columbia
This 3,958 sqft corner lot offers 2 detached homes, S-facing backyard, & endless potential. Built in 2023, the exquisite laneway house boasts 3-beds, 2-baths, & 1,000+ sqft over 2 space-maximizing storeys. Large windows welcome in cascading natural light throughout the open concept main. Sophistication & luxury abound w/high-end finishings. Chef's kitchen with S/S appliances, breakfast bar, ample counter & cabinet space, & also includes French doors leading out to the patio for effortless indoor/outdoor living. Includes balance of new home warranty. Built in 1910, the front house offers almost 2,000 sqft & 2 suites with updates throughout. Upper: 3-bed/2-bath with over-height ceilings & original fir floors. Lower: 1-bed/1-bath. Prime location. (id:60626)
Macdonald Realty
56a Bellman Avenue
Toronto, Ontario
You Have Just Found Arguably The Best Home For Sale In South Etobicoke. This High-End Custom Built Home Exemplifies Unparalleled Craftsmanship With Exquisite Design And Attention To Detail. This Is NOT Your Everyday " Cookie-Cutter " Home. This Home Has Been Overbuilt With Insulated Concrete Forms Top To Bottom, Which Means Insulated Concrete Exterior Walls, Heated Concrete Slab Flooring Inside The Home On All Levels, Imported Limestone Front Facade, Radiant Heating Throughout Entire Home, Energy Efficient Home With HRV & Germicidal UV Light System, Built-In Thermador Appliances, Oversized Hand Scraped Hardwood Floors Throughout, Built-In Speakers, Wainscotting, Custom Millwork & So Much More. Enjoy The Open-Concept Layout That Seamlessly Integrates The Living, Dining & Heart Of The Home - The Custom Perola Kitchen ! Tons Of Natural Light On All Levels. The Primary Bedroom Is Complete With Built-In Closets & Spa-Like Ensuite With High-End Fixtures & Heated Floors. This Home Has The Perfect Basement That Sits Above Grade Making Working From Home Warm & Comforting, Paired With A Large Rec Area & An Exceptional Wine Cellar ! Enjoy The Walk-Up To A Massive Sun Filled West Facing Backyard - Perfect Pool Sized Lot Where You Can Watch The Sun Set With Family & Friends. A+ Location ! Flagstone Exterior Landscape, Custom Shed With Concrete Siding, 9'&10'Ceilings. Perfectly Located With Close Proximity To Major Highways, Transit & Downtown. 10 Minute Drive To Pearson International. Walking Distance To Schools, Parks & Shopping. This Is NOT Your Average New Build On A 25' Lot. This Home Far Exceeds Those Standards. A True Step Above The Rest. Bring The Fussiest Of Clients, The Best Inspectors Around, The Parents, The In-Laws, Everyone Is Welcome ! This Home Has Been Loved & Shows True Pride Of Ownership. This Home Sells Itself. Do Yourself The Favour - Book The Appointment ! (id:60626)
RE/MAX Premier Inc.
48 David Street
Brampton, Ontario
Prime Investment Opportunity in Downtown Brampton! 48 David Street presents a fully tenanted 10-unit building in a highly desirable location near Queen and Main, just steps from the GO Station, shopping, and key amenities.10 units- 9 one bedroom and 1 two bedroom. This property also offers significant future development potential, with a proposal for a 8 story building that could maximize long-term value. An excellent opportunity for investors looking for immediate income and future growth. (id:60626)
Royal LePage Signature Realty
6602 Arbutus Street
Vancouver, British Columbia
The Best Corner Quiet Unit in this complex! This is amazing 3 level with 4 bedrooms and 2 car garage attached townhouse! Plus this unit has its own backyard garden! This is quality built by Polygon! Main level has very spacious living room, family room & kitchen area with SS appliances & 9´ ceiling high. Close to Kerrisdale shopping street, public transportation, catchment school to Maple Grove elementary & McGee Secondary. Call to View! Open House: Oct 19 Sun 2-4. (id:60626)
RE/MAX Crest Realty
3913 Gibson Crt
Saanich, British Columbia
Elegant Family Home in Prestigious 10 Mile Point. Nestled in a quiet cul-de-sac, this traditional-style family home offers timeless elegance & a perfect layout for modern living. Main floor features a spacious living & dining area, family room w fireplace, office/bedroom, full bathrm & an updated kitchen with separate breakfast room. The eating area opens onto a beautifully landscaped, fully fenced backyard oasis, complete with patio, lighting, & hot tub, offering an ideal space for relaxation & entertaining. Upstairs, you'll find 4 bedrooms, including a primary suite w sitting area & fireplace, walk-in closet, & ensuite. A separate flex/media room with wet bar on this level provides added convenience. Other highlights include, double garage with workshop & meticulous maintenance throughout. All within walking distance to Cadboro Bay Village, Gyro Beach, parks, & Marina & UVic. A truly exceptional offering in one of the most desirable neighbourhoods. (id:60626)
Engel & Volkers Vancouver Island
2325 153 Street
Surrey, British Columbia
Luxurious South Surrey home on a 7,920 sq.ft. lot with 3,147 sq.ft. of living space. Featuring 5 bed & den, 5 baths, soaring ceilings, hardwood floors & elegant millwork. Main floor offers a spacious dining area, modern kitchen with granite counters, s/s appliances & wok kitchen. Upstairs includes 4 large bedrooms with a primary suite offering walk-in closet, jacuzzi & glass shower. Sunny southwest backyard with water feature & oversized patio, perfect for entertaining. One-bedroom suite on main with separate entry ideal for in-laws or multi-generational living. Prime location close to shopping, schools, beaches & highway. Act Fast! (id:60626)
Nu Stream Realty Inc.
1881 W 13th Avenue
Vancouver, British Columbia
Designed by Vancouver architect Alexandre Ravkov Inc., this 3-bed, 3-bath Craftsman-inspired home captures timeless West Side charm. Built in 2009, it offers an inviting open main floor with a cozy gas fireplace, bright home office, and a chef´s kitchen with stainless steel appliances and gas range. The private primary suite spans its own level with a spa-like 5-piece ensuite, while the top floor features two generous bedrooms joined by a Jack & Jill bath. Enjoy summer evenings in your private landscaped backyard or stroll to nearby cafés, boutiques, and beaches. With a single garage and a self-managed four-plex where owners take pride in their community, this home offers the perfect balance of warmth, design, and location in the heart of family-friendly Kitsilano. Open House: Saturday Nov 1st - 1:30pm-4:30pm (id:60626)
Trg The Residential Group Realty
48 David Street
Brampton, Ontario
Prime Investment Opportunity in Downtown Brampton! 48 David Street presents a fully tenanted 10-unit building in a highly desirable location near Queen and Main, just steps from the GO Station, shopping, and key amenities.10 units- 9 one bedroom and 1 two bedroom. This property also offers significant future development potential, with a proposal for a 8 story building that could maximize long-term value. An excellent opportunity for investors looking for immediate income and future growth. (id:60626)
Royal LePage Signature Realty
1761 Woodview Avenue
Pickering, Ontario
Set on a 265 foot deep lovingly landscaped lot, this refined residence offers resort-style living combined with cool loft-like entertaining space. 10-ft ceilings, Reno'd chef's gourmet kitchen, fab dining island, living room with gas fireplace, office, powder room and laundry fill the main floor with direct garage access. Sunny terrace lounge of kitchen great for BBQ, shaded alfresco private dining pavilion, spectacular pool, lush perrenial gardens, 2 attractive sheds, garden patch in fully fenced private oasis. Four spacious bedrooms with ensuites include primary retreat with double-door entry, 2 W/I closets and 5 piece. A double-height, three-car insulated garage blends seamlessly into the homes timeless architecture. Fully finished lower level has a music room, gym and family room, rough in bathroom, storage. Nest Home Security, exterior cameras, built-in Celebright Lighting (so cool), and Cat5 wiring, give you security, high-speed data, and festive sparkle in the palm of your hand. Minutes to schools, Rouge Valley trails, shopping, restaurants, with easy access to GO Train, 401 and Kingston Road for dual downtown routes. Turn key, beautifully maintained, family home. (id:60626)
Sotheby's International Realty Canada
3535 Cambridge Street
Vancouver, British Columbia
Outstanding mountain and water views from this modern, sleek half-duplex built by a long established European builder. Fabulous family neighbourhood close to parks, schools, and transit. Minutes to downtown and Hwy 1 access. Great room concept on main floor showcasing wide plank oak hardwood floors, high ceilings, and a gourmet kitchen with a pantry, eat-up island and Fisher & Paykel appliances. Upstairs has 3 bedrooms, including a beautiful primary bedroom with an ensuite, walk-in closet and large windows with spectacular views. The basement features a bright, legal 2 bdrm suite. The yard is beautifully landscaped with lighting, irrigation, feature trees and a rear deck overlooking the fenced backyard. Complete with a single garage and a paving stone parking spot with an automatic gate. (id:60626)
Macdonald Realty
2351 20th Side Road
Innisfil, Ontario
Top 5 Reasons You Will Love This Home: 1) Incredible investment opportunity with outstanding potential for future development 2) Ideally situated at the corner of a planned roundabout and the highly anticipated Webster Boulevard expansion, ensuring maximum accessibility 3) Unbeatable location in the heart of Innisfil's prime growth corridor, perfectly positioned a short distance to in-town amenities, grocery stores, restaurants, and Lake Simcoe 4) Sprawling 1.5-acre property with generous frontage and depth, providing ample space for future development or personal enjoyment 5) Beautifully kept home complemented by a separate guest house and a spacious detached shop, offering exceptional value and versatile income-generating possibilities. 2,508 square feet plus an unfinished basement. Age 190. (id:60626)
Faris Team Real Estate Brokerage
140 Dovercourt Road
Toronto, Ontario
Expansive Victorian gem configured as three units. Extraordinary main floor owners suite filled with character including restored Victorian mouldings and trim, walkout to a lovely garden and oversized two car garage. Earn extra income from: a two-level apartment on the 2nd and 3rd floor with up to 4 bedrooms and 2nd floor deck, and a spacious 1 bedroom basement apartment with private separate entrance along the side of the building. This property offers an excellent opportunity for an investor, a buyer looking for a beautiful apartment with supplementary income from fantastic tenants, or is suitable for a conversion to a large single family home. All tenants are month to month. The extra wide and deep lot combined with the broad rear laneway , make this home a prime candidate for a laneway home. The precedent has already been set by neighbouring properties. Steps to vibrant Queen West, Ossington, and Trinity Bellwoods Park (id:60626)
Bosley Real Estate Ltd.
10 Westwood Drive
Ottawa, Ontario
NEW custom-built home here to IMPRESS, Welcome to 10 Westwood Dr! Exceptional architectural features & tasteful finishes, this home has it all: CATHEDRAL CEILINGS offer that WOW factor the moment you enter! Wide plank OAK floors, oversized marble tiles, stunning oversized Windows for max south exposure light, FMR & DR w/COFFERED ceilings, Quartz TV wall. Kitchen offers high-end appliances including 2 stoves, 2 sinks, & a 10ft LONG centre Island! Get the fam together & turn afternoons in your incredible OUTDOOR LOUNGE into wonderful memories! COVERED porch w/TV, gas FIREPLACE & hookups for BBQ ready to entertain ALL YEAR! Truly no expenses spared, INGND POOL w/SALTWTR system & heating, lavish interlock, fenced prvt bckyard! Owner's suite feels GRAND w/10ft ceilings, WIC & 5 pc ensuite w/jest & rain shower, soaker tub & DBL vanity. Bed 2 w/ensuite, bed 3 & 4 w/jack&jill bath. LWR level has MASSIVE rec space, best for game night! Craft a fabulous life in this magnificent family home! 24 hrs irrev. (id:60626)
Bennett Property Shop Realty
Bennett Property Shop Kanata Realty Inc
6071 Livingstone Place
Richmond, British Columbia
Beautifully Maintained South-Facing Home in Prime Granville Location! This spacious 2-storey residence features 5 bright bedrooms and 4 full bathrooms-perfect for growing families. Flooded with natural light year-round thanks to multiple skylights, it's especially welcoming during Vancouver´s winter months. Recent upgrades include a brand-new lifetime metal roof, new geothermal heating system and hot water tank, and fresh exterior paint. Situated in a quiet, family-friendly neighbourhood, just minutes from top-rated schools (Blundell Elementary, Richmond High), Minoru Park, the library, City Hall, sports facilities, shopping, and dining. A rare opportunity to own in one of Richmond´s most sought-after communities! (id:60626)
RE/MAX Select Properties
4201 1408 Strathmore Mews
Vancouver, British Columbia
Welcome to West One by Concord Pacific - a landmark address in the vibrant heart of Yaletown. This rare southeast-facing sub-penthouse boasts an intelligently designed 2-bedroom, 2-bathroom layout complemented by floor-to-ceiling windows that bathe the home in natural light. The crown jewel? A spectacular 501 square ft wrap-around balcony with panoramic views of the city skyline and shimmering waters-undoubtedly the defining feature of this stunning residence. Enjoy luxury touches like granite countertops and stainless steel appliances, plus the convenience of two side-by-side parking stalls and two storage lockers-an exceptional find in downtown Vancouver. Just steps from the Seawall, SkyTrain, world-class dining, shopping, and lush waterfront parks including George Wainborn and David Lam. (id:60626)
Royal Pacific Lions Gate Realty Ltd.
Royal LePage Sussex
12 George Martin Drive
Markham, Ontario
Gorgeous 4+1 Bedroom Detached Home with Loft in Prime Markham Location Over 3,900 Sq.Ft of Luxury Living! This elegant residence combines style and function, featuring a walk-out basement and a stunning loft with a full bath, perfect for guests or a home office. 10 main floor ceilings, crown moulding, full-stone exterior, and interlock driveway add to its curb appeal. Gourmet kitchen with granite countertops, backsplash & stainless steel appliances. Finished 9 basement with fireplace and 2nd kitchen ideal for in-laws or extended family. Primary ensuite includes Jacuzzi tub, fireplace & custom silk drapery. Four fireplaces total, pot lights, and a spacious patio for entertaining. Steps to top-ranked schools, parks, shops & transit. A true luxury gem in one of Markhams most desirable communities! (id:60626)
Rc Best Choice Realty Corp
215 Burloak Drive
Oakville, Ontario
One of a kind in the prestigious Lakeshore Woods community, almost 3000 sq ft plus 1280 sq ft of fully finished lower level including a new 3 ps bath with a stand up shower. Get ready for this picturesque backyard oasis, move into this Muskoka like cottage! 50 x 180 ft lot backing onto Greenspace and steps to the Lake! Salt water pool with stone waterfall, stone patio, gazebo, cabana, extensive landscaping front and back including majestic trees, perennials and annuals. Parking for about 8-9 cars! Beautiful upgrades throughout, Natural oak Staircase, hardwood floors, gourmet kitchen w/centre island. Spacious eating area that leads out to the private patio overlooking pool and ravine. Relax in the cozy family room w/gas fireplace, entertain in the elegant, grand living rm which boasts an 18 ft cathedral ceiling, 4 spacious bedrooms & 4.5 baths. Master retreat with a spa ensuite w/lg soaker tub, separate shower & double sinks, walk in closet with custom built ins, 2 /4pc baths. Stunning brand new 3 piece bath in lower level plus 2 bedrooms, rough in for kitchen along with a possible walk up! Bright and sunny with lots of natural light. New pool liner, chlorinator and renewed filter. Minutes to Lake, breathtaking trails, explore some nearby hidden beaches, easy access to QEW, 403, GO station and shopping. Luxury living and a true entertainer's delight! Be prepared to wow your guests! Motivated sellers!! All offers welcome!! (id:60626)
Royal LePage Real Estate Services Ltd.
4580 Cameron Court
Richmond, British Columbia
This beautifully renovated family home in the well sought-after Cambie neighbourhood is move-in ready + waiting for its new owners. Step inside & be greeted by soaring 16-foot ceilings, brand-new flooring + fresh paint throughout both levels. The main floor offers a spacious, well-designed layout with a formal living + dining room, a large family room + a truly stunning kitchen. Featuring custom cabinetry, double Electrolux fridges, quartz countertops, and an oversized island, this kitchen is a showpiece and the heart of the home. From here, enjoy the south-facing private backyard-perfect for gatherings and relaxation. Upstairs, you´ll find 5 generously sized bedrooms with 4 en-suite bathrooms, providing plenty of space for the whole family. Downstairs, an additional bedroom with its own bathroom makes an ideal home office, in-law or guest quarters. This lovely home is close to excellent schools, Cambie Plaza shopping, and King George Park with its playground, water park & playing fields for the whole family (id:60626)
RE/MAX Select Realty
4557 Parker Street
Burnaby, British Columbia
Welcome to the PARKER RESIDENCES - Centrally located in Brentwood Park! Experience the craftmanship finishing & thought-out floor plan. The main floor offers 10' ceilings, an OFFICE, open concept plan, & French doors leading to an over-sized patio. TIMELESS kitchen finishing equipped with Fisher & Paykel appliance package, a Grand Island, and gas range! All windows facing Parker are TRIPLE GLAZED! TOP floor offers 3 BDRMS with a GENEROUS MASTER equipped with WIC + ensuite, & a conveniently located Laundry w custom CABINETS. BSMNT has 2 separate access points offering a 2 BDRM 2 BATH legal suite + LARGE media room - use for family or MTG HELPR. TOTAL 5 BDRMS + DEN /5 BATHS /2 kitchens, OAK HARDWOOD, RADIANT heat, A/C, CCTV, & a well sized private back yard for the family to enjoy. (id:60626)
Royal LePage West Real Estate Services
1286 Wellington Drive
North Vancouver, British Columbia
Extensively renovated without the new-build price tag! This 6-bed, 3-bath home features major 2022 upgrades: roof, windows, doors, plumbing, electrical, HWT, furnace, A/C, central vac, flooring, baths, W/D, and more. The executive kitchen offers a large island, gas stove, and high-end appliances. Vaulted ceilings, floor-to-ceiling windows, and a new gas fireplace open to a bright south-facing balcony. The back deck overlooks the fully fenced backyard, ideal for BBQ and entertainment. The lower level has a 2BR suite rented to excellent tenants. Also features a workshop, shed, double carport, and ample driveway parking. Walk to Lynn Valley Centre, Argyle Sec, French Immersion, trails, shops, and dining. Priced below BC Assessment - a rare opportunity. (id:60626)
Royal LePage Sussex
323 Harold Dent Trail
Oakville, Ontario
Stunning 6 Years Old House With 4 Large Spacious Bedrooms + Den/Office & Computer Alcove, With 3.5 Bathrooms in The Heart Of Oakville's Prime & Desireable Glenorchy Family Neighbourhood.Premium Lot, Across from Local Park, Backing Onto Large Lot Homes. 3007 Square Feet Double Car Garage Detached House, With Upgraded Separate Entrance from the Builder, Approximately 1350 Square feet Additional in The Basement with a Partially Finished Basement, with Upgraded Cold Cellar, & A Rough In Bathroom. Upgraded Main Floor Entry Porch & Stairs, Large Open To Above Open Concept Foyer, With Double Closets, With Upgraded Modern Metal Pickets on Stairway Going up to the 2nd Floor.Hardwood Flooring on the Main Floor in the Great Room, Dining Room and The Den/Office. With Upgraded Pot Lights & Upgraded Light Fixtures Througout the Main Floor of the House & Exterior Of House (ESA Certified). The Great Room with a Modern Open concept Layout, with Double Sided Gas Fireplace, Renovated New Modern White Kitchen and Breakfast Area, With New Quartz Countertops, New Pantry, New Undermount Sink, Upgraded Undermount Lighting, Upgraded Ceramic Backsplash, Upgraded Water Line for Refrigerator.Upgraded Stainless Steel Appliances W-Premium Vent. Spacious Large Dining Room, & Spacious Den/Office with French Doors.Mud Room with access to the Garage, & a Large Closet. Primary Large Bedroom W-5 Piece Ensuite Bathroom, Upgraded Frameless Shower, & Two Large Walk in Closets. 2nd Bedroom is A Large Bedroom With Vaulted Ceiling, & Has its Own 4 Piece Ensuite Bathroom. 3rd & 4th Bedrooms are Spacious With Large Closets with a Jack and Jill Bathroom. Fully Fenced Back yard, also has a GAS BBQ Connectivity.Walking Distance to Schools, Library, Neighbourhood Parks, Trails, Stores, Offices, Supermarkets, Cafe's, Public Transit, 16 Mile Sports Complex. Minutes Drive to Shopping plazas, Costco, Oakville Mall, Supermarkets, Entertainment, Lake, 403/QEW/401/407/427, GO Buses, GO Trains, Niagara+ (id:60626)
RE/MAX Real Estate Centre Inc.
16683 77 Avenue
Surrey, British Columbia
Welcome to your dream retreat with primary on the main! This stunning 7-bedroom, 5,200 sq ft residence offers the perfect blend of luxury, space, and serenity. Nestled on a private beautifully landscaped lot, this home provides a tranquil escape in one of the most sought after neighborhoods in Surrey. Step inside to 9' ceilings, expansive windows, and a flowing floor plan designed for both grand entertaining and intimate family living. Bright white kitchen with skylights, pot lights, tons of counter space, & 5 burner gas cooktop. Enjoy your Primary on the main w/ his and her walk in closets, & deep soaker tub. 4 beds up, plus another 2000 sqft finished basement with huge rec rm, media rm, gym, 2 more bedrooms & separate entry and brand new roof this year.**OPEN HOUSE SAT NOV 8 FROM 1-3PM** (id:60626)
RE/MAX Treeland Realty
26475 108 Avenue
Maple Ridge, British Columbia
Don´t miss this rare opportunity to build your dream home in the peaceful, nature-filled Whonnock neighborhood of Maple Ridge. This mainly flat and usable acreage is located on a quiet no-thru road, surrounded by forest and close to horseback riding trails - perfect for horse lovers and outdoor enthusiasts. The property is set back with a driveway in place leading to a cleared home/farm site approx. 350-400 ft from the road, offering exceptional privacy. No creeks run through the property. A large septic system and deep drilled well are already installed, saving you time and development costs. Enjoy the tranquility of country living while being just 15 minutes from shopping, schools, and several nearby lakes. Whether you're planning a custom home, hobby farm, or private retreat, this property offers the perfect balance of seclusion and convenience. (id:60626)
Real Broker
11688 96 Avenue
Delta, British Columbia
This beautifully designed 3-level,4169 sq.ft.home offers exceptional modern living with high-end finishes throughout.Centrally air-conditioned with radiant heating,it provides year-round comfort.The main floor features a grand foyer leading to spacious living and dining areas,a family room,and a chef-inspired kitchen with quartz countertops,acrylic cabineets,and a spice/work kitchen.The living room boasts vaulted ceilings and an electric fire place,while the dining area includes a stylish feature wall.Upstairs,all 5 bedrooms have private en-suites and balconies.Enjoy stunning mountain and city views from the expansive front deck.With plenty of parking and located near all major amenities. (id:60626)
Royal LePage Northstar Realty (S. Surrey)
839 Erie Street E
Windsor, Ontario
Fantastic opportunity to buy this building and successful pub/bistro located in the heart of Windsor's historic Walkerville and Via Italia. This is one of Windsor's most vibrant neighbourhoods with high pedestrian and vehicular traffic. This is a turn-key opportunity that's perfect for the experienced restaurateur and investor. The price includes the building, business, and an extensive list of chattels and fixtures. The menu features Asian fusion, elevated pub food, as well as vegan, vegetarian, and gluten-free options. LLBO License for a total of 294 people (147 indoors and 147 on the patio).The main dining room is bright and welcoming and features a large bar, and 4 unisex bathrooms. Additionally, there is a private party room that accommodates up to 49 people, making it perfect for various functions. There is also a separate licensed cafe with its own separate entrance and patio serving Asian-style drinks and Canadian and Italian-style baked goods and desserts. Your kitchen staff will certainly enjoy working in the huge kitchen with lots of prep room and a walk-in refrigerator. There is also a large natural gas bakers oven that is perfect for anyone looking to expand their baking business, whether it be breads or other delicious pastries and sweets. The basement provides plenty of storage space, along with an office and a walk-in refrigerator. The 2nd floor offers a beautifully renovated and massive 4-bedroom apartment with 2 separate rooftop patios and a large terrace. The modern kitchen features high-end "smart" appliances. The apartment could easily be converted to 2 separate apartments. The business premises and the residential apartment are equipped with "smart automation and connectivity," including the heating & air-conditioning systems, lighting, audio/video, blinds, locks, security system, camera, etc.*** Please do not go direct or speak with employees under any circumstances *** (id:60626)
RE/MAX West Realty Inc.
699 Galerno Rd
Campbell River, British Columbia
Welcome to 699 Galerno Road—an extensively renovated coastal masterpiece offering over 5,500 sq ft of luxurious West Coast living with panoramic ocean views. The main level features a stunning chef’s kitchen with dual sinks, a massive island, and under-cabinet lighting that opens to a glass-railed patio. Upstairs has three bright bedrooms and two spa-inspired baths, including a steam shower ensuite. Below are two fully legal, self-contained suites, each with private entrances, kitchens, and baths—ideal for multigenerational living or generating over $8,000/month in rental income. Notable upgrades include sleek metal siding, LED lighting, smart layout with laundry and powder room off the kitchen. Nestled on a quiet street with dual access from Galerno Rd and Ash St, the property includes a private backyard retreat with a firepit and ocean views. Experience the best of coastal living. Videography available under the Virtual Tour tab. For an easy showing call Robert Nixon (250)287-6200 (id:60626)
Exp Realty (Na)
202 12725 80 Avenue
Surrey, British Columbia
Approx. 2,350 sq. ft. of recently renovated office space, featuring a welcoming reception area, multiple private offices, and a functional layout that's move-in ready. Ideal for a wide range of professional uses such as law firms, immigration consultants, accountants, web designers, security firms, learning centres, and more. Centrally located with excellent street exposure, this space offers both convenience and visibility. Currently leased to a reliable tenant, making it a solid investment opportunity. (id:60626)
Century 21 Coastal Realty Ltd.
1512 Eagle Mountain Drive
Coquitlam, British Columbia
Welcome to this elegant and spacious three level home in the prestigious Westwood Plateau. this exquisite home over 4,000 Sqft of living space, offering the perfect blend of elegance and comfort. The main level features a grand foyer, spacious living area with vaulted ceilings, and a gourmet kitchen and a large island for entertaining. With 6 bedrooms and 4 bathrooms spread across three levels, this residence accommodates every need. The lower level is perfect for extended family or as a mortgage helper, with a 2 bedroom suite and separate entrance. Step outside to a sun-soaked patio leading to a beautifully landscaped backyard, complete with upgraded fencing and a water feature. Surrounded by lush parks and trails, this home is a true masterpiece in a tranquil. (id:60626)
Royal Pacific Lions Gate Realty Ltd.
7740 Blundell Road
Richmond, British Columbia
BUILDERS/INVESTORS - This solid 4 bedroom, 3 bathroom home is in a prime central Richmond location. Good size rooms throughout this 3,026 sqft home. Situated on a 10,818 sqft lot. Triple garage with additional storage building. Bonus back lane access for RV or boat parking. Potential Townhome site for 4-6 units (or more with neighboring properties). Check with City of Richmond for details. Don't miss this opportunity. (id:60626)
Royal LePage Regency Realty
6210 50 Street Ne
Salmon Arm, British Columbia
Located just outside of Salmon Arm, this exceptional 30-acre estate embodies the essence of rural living, boasting 16 acres of lush hay fields surrounded with mature cedar trees. With approximately 3500 sqft of interior finished space and an additional 1000 sqft of unfinished space this expansive three-bedroom, three-bathroom residence offers ample space for family and friends, with potential for expansion to add four additional bedrooms and a washroom to offer infinite possibilities. Additional features include a single attached garage, carport, 5000sqft heated garage, 30 x 40 storage shed, and 36 x 72 hay shed. Experience the serenity of rural living while being mere minutes from town. This rare gem has been family-owned for nearly 50 years and is now available for purchase. (id:60626)
Royal LePage Kelowna
8025 Borden Street
Vancouver, British Columbia
Welcome to this cherished home, beautifully maintained and ideally situated on a sunny corner lot. This is your opportunity to embrace a spacious and inviting retreat filled with thoughtful updates. With 9 bedrooms and 4 updated bathrooms spread across a generous 3,220 sqft floor plan, there´s plenty of room for everyone to relax and enjoy. You´ll love the cozy modern electric fireplace, elegant crown molding, and the expansive family room with its charming coffered ceiling. The large covered patio is perfect for gatherings or peaceful evenings outdoors. Plus, the property includes a fantastic 4-bedroom rental suite, updated vinyl windows, and a new roof installed in 2016. This home truly has it all-come and see how it can be your perfect sanctuary! (id:60626)
Sutton Group - 1st West Realty
5435 Jervis Inlet Road
Egmont, British Columbia
Nestled in a stunning waterfront location with 110 feet of frontage, this exceptional property blends modern luxury with natural beauty. Featuring over 1,100 sq. ft. of new construction on a solid foundation, it boasts new windows, upgraded wiring to BC standards, and over-height ceilings. Custom finishes include slate, marble, exotic wood trim, and hardwood floors, while the chef´s kitchen showcases granite countertops. The sprawling deck offers breathtaking views, and the property includes three separate 5-star Airbnb suites. With a high-end Glendon bio-filter septic system, a bunky with 100-amp power and roughed-in plumbing, and pending dock approval, this retreat is surrounded by world-class recreation-an unparalleled opportunity for both relaxation and investment. (id:60626)
RE/MAX City Realty
2371 Bonaccord Drive
Vancouver, British Columbia
Rarely available, oversized 7726 square ft lot (52+ ft frontage) in the sought-after Fraserview neighbourhood.. Tucked away on a quiet, tree-lined street, this property offers incredible potential for builders or families looking to create their dream home. The generous lot size and width exceed standard dimensions, providing flexibility in design and maximizing development potential. With R1-1 zoning and convenient back lane access, build a multi-unit development comprising 3 to 6 strata units (or up to 8 secured rental units). Enjoy the perfect balance of peace and central convenience-close to parks, schools, transit, and shopping. A truly exceptional opportunity in a well-established, family-friendly community. (id:60626)
Oakwyn Realty Encore
92 Hill Crescent
Toronto, Ontario
Nestled in the prestigious Scarborough Bluffs, this custom-built executive home offers 4000+ sqft of luxurious living space. 7 spacious bedrooms and 5 bathrooms, a master suite with walk-in closet and a stunning 5-piece ensuite, its ideal for growing or multi-generational families. The grand family room features a soaring 18ft coffered ceiling, gas freplace and chandelier. Complemented by hardwood floors, vaulted ceilings, exquisite millwork, and heated floors throughout the home, including the finished basement. The basement boasts high ceilings, large windows, large bedrooms, bar and recreation area. The gourmet kitchen is equipped with top-tier appliances, great finishes and ample cooking space. Upstairs and downstairs family rooms offer plenty of space for relaxation and entertainment. The home features premium build quality, with a solid exterior of brick and stone. Don't miss your opportunity to own one of most prized homes in The Bluffs, offering luxury, privacy, and pleasure. (id:60626)
RE/MAX Hallmark Realty Ltd.
1608 Sisqa Peak Drive
Pemberton, British Columbia
This new 4-bedroom plus office, 4.5-bathroom residence is nestled in The Ridge community of Pemberton, on a cul-de-sac, with unparalleled views of Mt. Currie. It offers privacy and convenient access to Pemberton's exceptional trails. Inside, you'll find an open floor plan, abundant natural light, and elegant white oak flooring. The chef's kitchen, complete with quartz countertops and Fisher & Paykel appliances, flows seamlessly to the covered patio and secluded backyard. The 1-bedroom suite is perfect as a mortgage helper or for accommodating a nanny. Other features: a double car garage, a heat pump for efficient climate control, and solar power for sustainability and cost efficiency. Come see this stunning home for yourself! (id:60626)
Rennie & Associates Realty
Rennie & Associates Realty Ltd.
347 Hatt Street
Hamilton, Ontario
EXCELLENT TURN KEY BODY AND PAINT HOP SINCE 1971 With Additional 2 Bay ad-on Mechanic's Shop with separate meters and Step Down Transformers allowing 550v-600v, 220v 115v, 100x2 = 200 Amps. (two step down transformers owned)., Frame machine and attachments for pulling and also recent fire certification and paint booth updated filters etc. Separate Office in the front to great clients with waiting room and also Mezzanine 2nd private office and lunch room with Central AIR for UP stairs rooms only. Property owns Railway Street between Bond Street and Hatt Street and can be closed off and used as a security towing compound if necessary with parking for up to 12 vehicles along Hatt Street with steps up to the front office door. Loading Dock door of Hatt street and Ground Level door off of private driveway along with wo grade level doors to separate Mechanic's Garage. Very rare to find Licensed Body & Paint Shops within neighborhood for walk in customers. Entrepreneurs Delight. (id:60626)
RE/MAX Real Estate Centre Inc.
3543 King Street
Vineland, Ontario
Client Remarks Ideal Niagara region location epitomizes a luxury lifestyle replete with historical charm and modern, renovated elegance. Welcome to 3543 King Street, a fully upgraded character home with over 4300 sq.ft of finished living space situated among the reticent views of vineyards, and remodelled by a designer's inspired eye with the mission to create dazzling, magazine worthy living spaces in one of the most highly sought after townships in the Greater Horseshore Area. Featuring an exquisite chef's kitchen by Artcraft with authentic wood brick oven, butler's pantry and high end Miele appliances, spacious living and dining areas marry the charm of this home's iconic history with complimentary modern accents, imported design additions, and a cool factor that sets the tone for a true, contemporary vision. Outdoors, a fully landscaped and hardscaped resort like backyard flows seamlessly from newer detached garage and gym. Five bedrooms and renovated bathrooms/ensuites enable family capabilities, while lower level apartment quarters is perfect for in law or nanny suite. If reduced to a checklist, this luxury option emphatically highlights the best and the most unique characteristics conducive to warm, family gatherings and exceptional entertainment potential. With easy QEW access and proximity to local amenities and fruit farms, this beautiful home is confidently expecting its new owner. (id:60626)
Revel Realty Inc.
136 Markwood Lane
Vaughan, Ontario
Welcome to 136 Markwood Lane in one of the most sought after locations in Thornhill. Rarely available and always in demand. Pulling up to this home makes a instant impression. Some features include. Spacious and combined dining / living rooms - great for entreating. 9 foot ceilings, private office, oversized family room, main floor laundry, direct access from garage, renovated kitchen gorgeous eat in kitchen with breakfast island, granite counters, high quality cupboards, and so many windows, bringing in the afternoon sunlight. The backyard is breathtaking! can fit a pool with so much more space to enjoy, surrounded by mature trees and nature. So serene and peaceful. Second floor has 5 Large bedrooms with a brand new gorgeous 5 piece spa like primary bedroom ensuite. Luxurious brand new breathtaking main bathroom. So many windows adding natural light and a open feel. Basement has its own separate kitchen with a 6th bedroom, full bathroom, many low windows and high ceilings, and a open concept rec room. Steps to Schools, parks, synagogues, shopping center, community center and more. Truly a lovely home in a prime location. Video tour is a must see presentation. (id:60626)
Royal LePage Your Community Realty
8163 Old Kamloops Road
Vernon, British Columbia
LAKEFRONT LUXURY ON SWAN LAKE — Experience an extraordinary blend of elegance, comfort, and natural beauty on 11.87 acres of pristine waterfront, just 5 minutes from Vernon with effortless Hwy 97 access. This 5000+ sq. ft., 5-bedroom, 4.5-bath estate was built and recently upgraded for refined living. State-of-the-art systems include a new heat pump & air handler, electric furnace, dual hot water tanks, sump pump with updated electrical, recirculating pump, humidifier, 200 AMP service, and 100 AMP in the boat house, plenty of power here for future development. Lush, irrigated grounds with new drip lines create a picturesque setting for your private oasis. Entertain beneath a vaulted cedar roof, relax under a newly built pergola, or unwind in the Hydro Pool hot tub and take in the country views. Elegant interiors feature soaring coffered ceilings, custom millwork, and a dramatic vaulted wood-beamed family room. The gourmet kitchen boasts new appliances a large island offering plenty of prep space. The bright windows allow the natural light to flood the area while French doors lead you out to the manicured outdoor spaces. The second floor boasts 3 bedrooms, one with an ensuite and the other share a jack and Jill bathroom. With suite potential in the massive lower level and zoning for a carriage house, this property offers unmatched versatility. Live where luxury meets the lake—every day feels like a retreat. (id:60626)
Real Broker B.c. Ltd
2640 Lakeshore Road
Vernon, British Columbia
Discover exceptional waterfront living in the desirable area of Okanagan Landing, this rare double lot boasts 100 feet of pristine Okanagan Lake frontage on a spacious 0.36-acre landscape. Featuring a newly built dock, detached double garage, and ample space for redevelopment, the potential-filled property could serve as a serene retreat or future investment. Enjoy breathtaking lake and mountain views from your private yard, complete with a working hot tub for year-round relaxation.The charming 3-bedroom, 2-bathroom rancher has been updated with fresh paint, new flooring, and a hot water heater, combining vintage appeal with modern comfort. Inside, you’ll find a bright, functional layout, baseboard heating, and essential appliances included. Whether you're boating off your new dock, relaxing in the fenced yard, or exploring redevelopment opportunities, this lakefront gem offers it all. With municipal water, irrigation, RV parking, and immediate possession available, your Okanagan dream lifestyle starts here. (id:60626)
RE/MAX Vernon Salt Fowler

