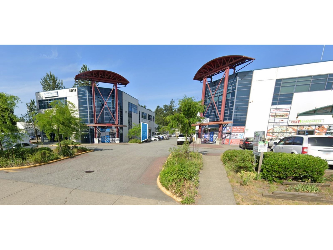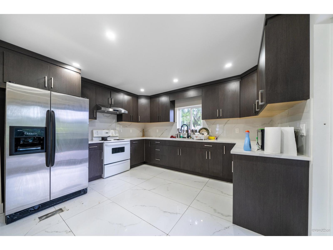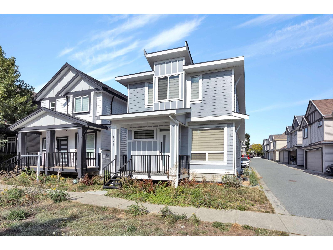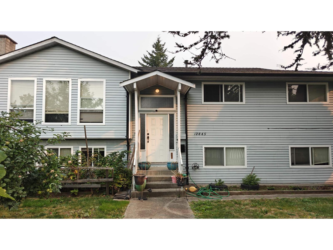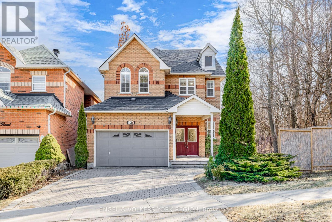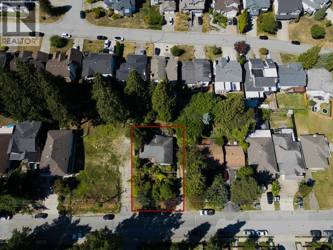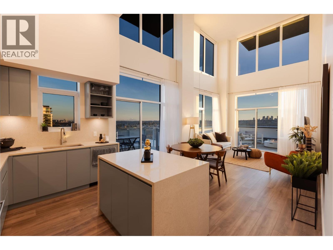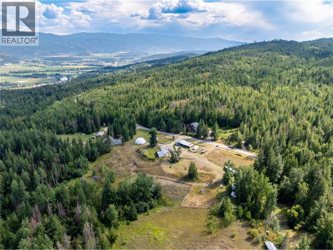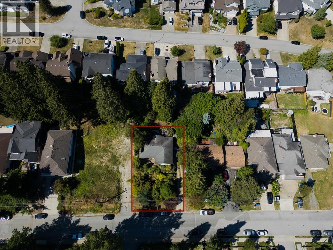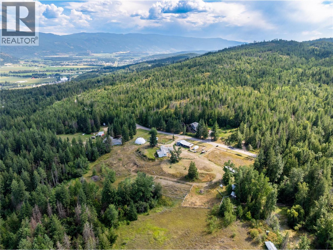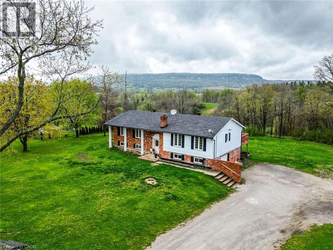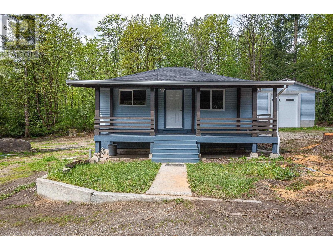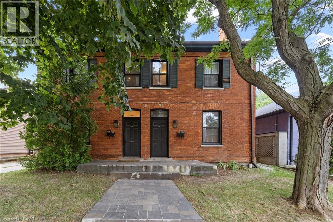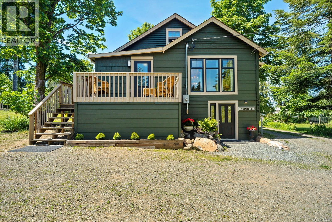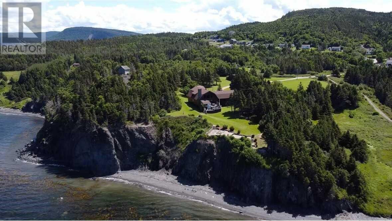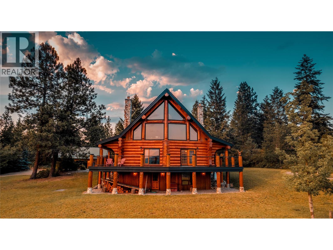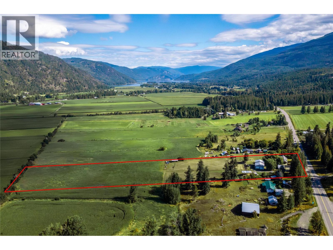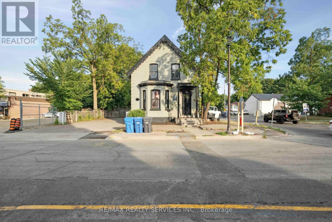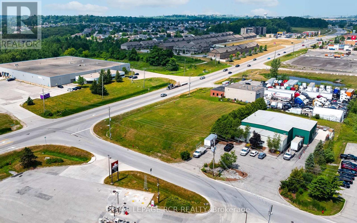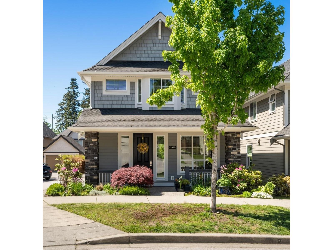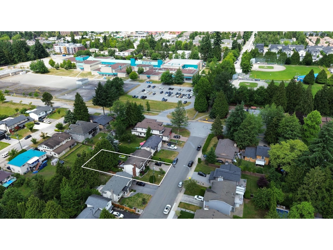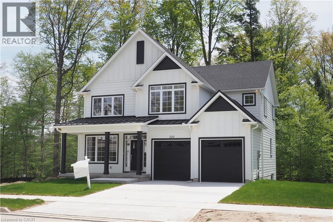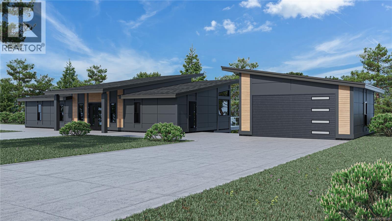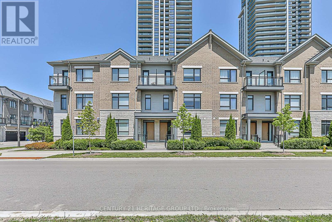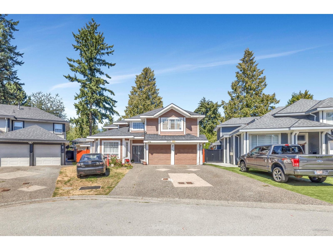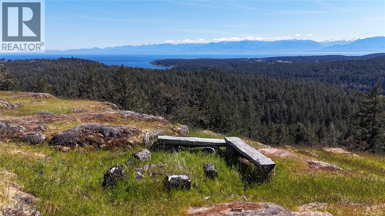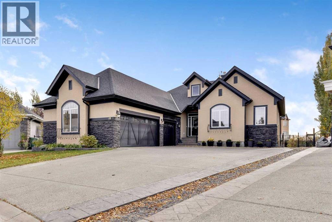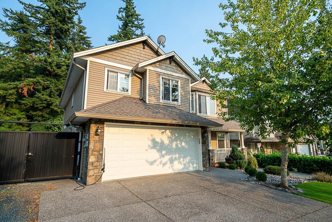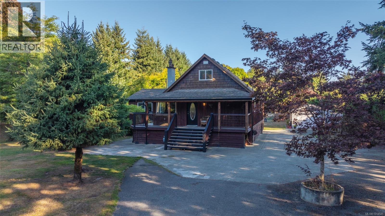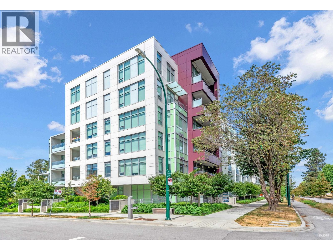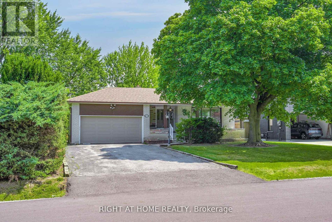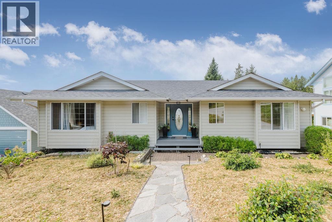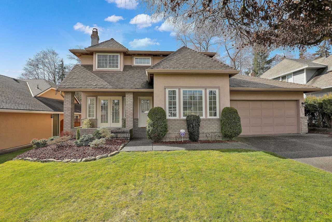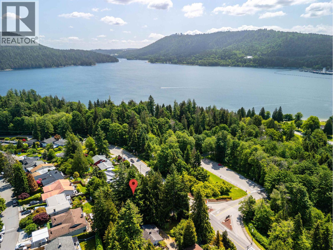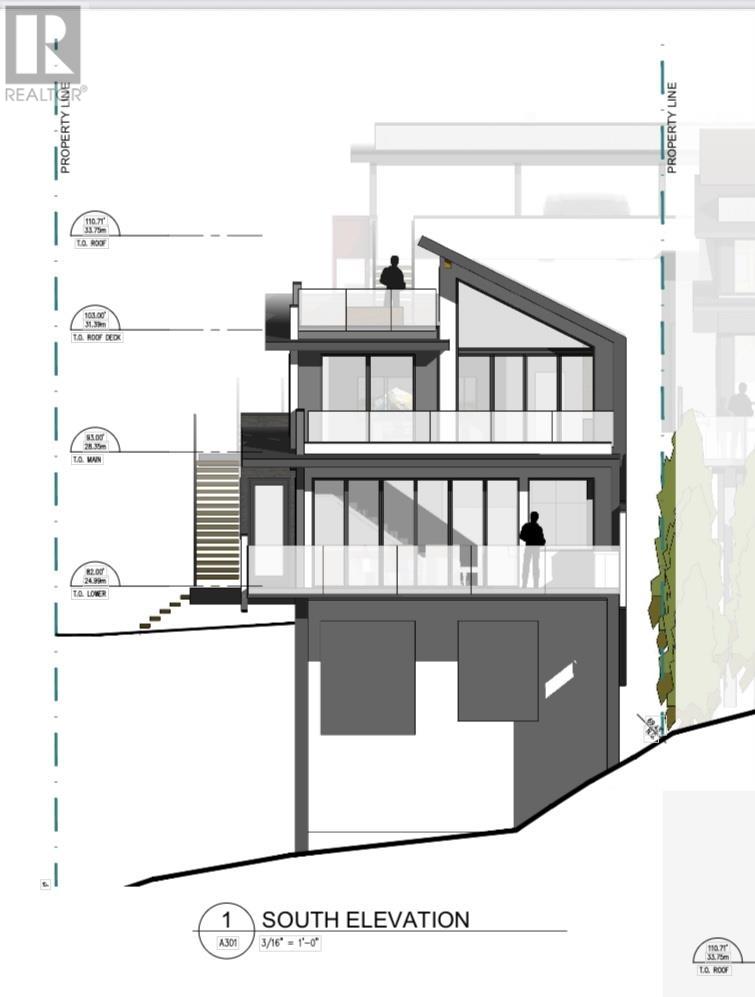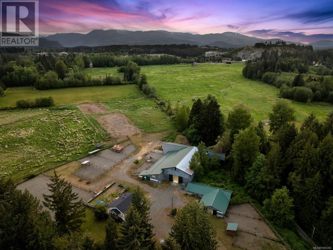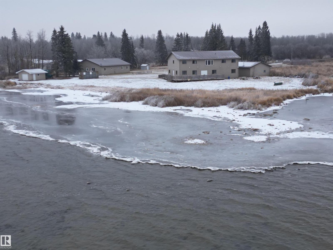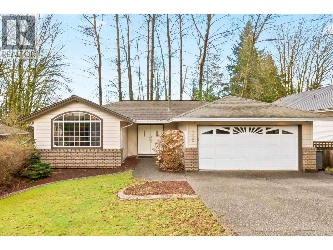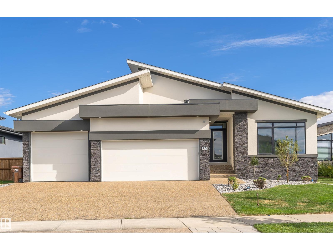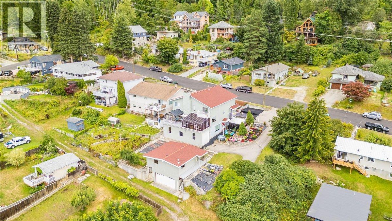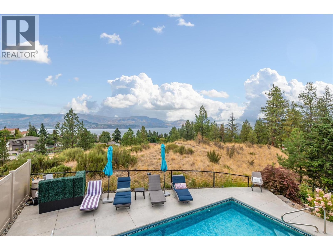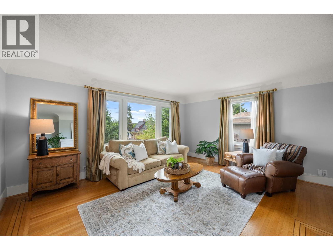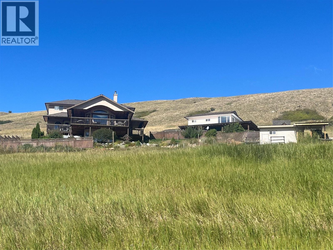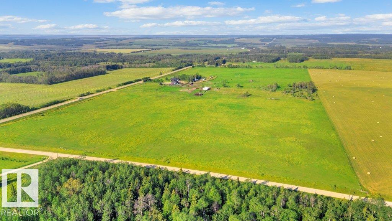103 8363 128 Street
Surrey, British Columbia
Collapsed deal back in the market. Red FM Plaza with heavy exposure, front building exposure in popular plaza. Ground floor and double door entry. Assets or share sale. Building can be used for multi-purpose, like schools, offices, etc. High ceilings and beautifully built mezzanine office. Retail style unit. No overhead door. Also have lease option. A convenient location corner of 84 Ave & 128 St. Bus stop in front of the building. Business hub location. (id:60626)
Sutton Group-Alliance R.e.s.
12965 98 Avenue
Surrey, British Columbia
BUILDERS, INVESTORS AND HOME OWNERS ALERT!!!! Come Check out this Recently Renovated 5 bed 3 bath home located in the quiet neighborhood of CEDAR HILLS, has 3 Bedroom , 2 Full Bathrooms upstairs and 2 Bedroom 1 bathroom basement suite. Sellers spent more than 100k in recent renovations such as laminate floors, new doors, new kitchen, updated bathrooms some vinyl siding and has large backyard. Huge lot with 69.66 frontage X110 feet deep . Walking distance to shopping stores, schools and Skytrain station. Please call to book your private viewing. (id:60626)
Century 21 Coastal Realty Ltd.
19121 67 Avenue
Surrey, British Columbia
Beautiful, "LIKE NEW" 3-level home on a corner lot in Clayton's most desirable area offers the perfect mix of style and function. Featuring a modern kitchen with high-end appliances + bonus WOK KITCHEN, opening to a cozy family room, Stay cool with CENTRAL AC & while enjoying lots of natural light with big windows throughout. Upstairs offers Primary Bedroom with walk-in closet and en-suite Plus 2 more Bedrooms and Bath. Main floor has 1 Bedroom and full washroom. Downstairs has a Large recreation room with full bathroom for all your ideas PLUS legal 2 bedroom suite with in-suite laundry provides strong income potential. Call or text to book an appointment. (id:60626)
Royal LePage Global Force Realty
12845 64 Avenue
Surrey, British Columbia
6 bedroom house in central location. Nice, clean house & fenced yard. Offering 6 beds and 3 baths. Located close to all amenities such has schools, recreation, transit. Bonus double wide garage and lots of parking. Newer roof and a large lot. Please book your showing today. Future potential for multifamily development. (id:60626)
Century 21 Coastal Realty Ltd.
130 Old Colony Road
Richmond Hill, Ontario
Discover Your Dream Home At This Stunning 3BD, 3BTH Detached Home On A Ravine Lot, Located In The Sought-After Oak Ridges Community, Offering An Exceptional Blend Of Elegance, Comfort, And Convenience. Boasting A Spacious Open-Concept Layout, High Cathedral 20Ft Ceilings In the Family Room, Hardwood Floors And More.This Home Is Perfect For Families And Entertainers Alike. Located Just Minutes From Top-Rated Schools, Parks, Lakes, Trails and Transit, This Home Offers Both Luxury and Convenience. Don't Miss Out On This Incredible Opportunity--Schedule Your Private Showing Today! (id:60626)
Engel & Volkers York Region
1827 Harbour Street
Port Coquitlam, British Columbia
Builders and investors, here's your chance! 1827 Harbour Street is a prime land-only almost 11,000 sqft subdividable LOT opportunity in the heart of Port Coquitlam. The existing home is a teardown, making this the perfect canvas to build your dream property. Families will love the central location with top schools nearby including James Park Elementary, École Citadel Middle, and Riverside Secondary. Enjoy easy access to shopping at Fremont Village, trails along the Traboulay PoCo Trail, and recreation at Gates Park. Quick connections to transit and major routes make commuting a breeze. Don't miss this chance to secure land in a growing, family-friendly community! (id:60626)
Oakwyn Realty Ltd.
2201 4433 Alaska Street
Burnaby, British Columbia
Welcome to Alaska built by Amacon. This penthouse suite is where luxury and elegance meet comfort and functionality, highlighting a sleek modern design throughout. Boasting over 1,400 square feet featuring 3 bedrooms and 3 spa inspired bathrooms. The contemporary kitchen exibits fully integrated appliaces that flow into the main living space exemplifying an ideal open concept floorplan. Towering 20 foot ceilings allow a flood of natural light flowing through the oversized windows. The dining space opens up to the expansive wrap around outdoor terrace paired with scenic city and mountain views providing the entertaining experience of your dreams. OPEN HOUSE 2-4PM SUNDAY SEPTEMBER 28 (id:60626)
Stonehaus Realty Corp.
397 Glenmary Road
Enderby, British Columbia
OKANAGAN ACREAGE WITH GEODESIC DOME GREENHOUSE! Grow your own food year-round! Discover peaceful country living on this wonderful 5.53-acre property featuring a ~1,500 sqft 3-bed, 2-bath manufactured home with breathtaking mountain views. The heart of this unique acreage is the Geodesic Dome Greenhouse, equipped with 40 vertical growing towers, fishpond (filtration system with aerator), and systems operating aeroponics and vertical gardening! The charming home offers a bright, spacious kitchen/dining area with direct access to a large deck - enjoy the expansive view & lovely evenings under the stars! A cozy, spacious living room features a wood-burning stove, and the primary bedroom w/ full ensuite, two more bedrooms and full bathroom complete the home. Enjoy new flooring, new paint, upgraded PEX plumbing, and recent mechanicals including a high-efficiency furnace (2020) and AC (2021). Outside: Shop (insulated/heated/power) with 3-bay carport, and Chicken Shack; Barn with two stalls and lean-to; Second Barn with automatic waterer for horses and Chicken Shack area (fenced); Insulated Chicken Shack (~10x12). The property is fenced and cross-fenced - ideal for animals or hobby farming. There’s even a sweet pond! Incredible location - near trails for biking, quads, and close to scenic Gardom Lake. If you're looking for space, serenity, and a sustainable lifestyle, this Okanagan gem has it all. Experience the lifestyle the Okanagan is just a little famous for! (id:60626)
Real Broker B.c. Ltd
1827 Harbour Street
Port Coquitlam, British Columbia
Builders and investors, here's your chance! 1827 Harbour Street is a prime land-only almost 11,000 sqft subdividable LOT opportunity in the heart of Port Coquitlam. The existing home is a teardown, making this the perfect canvas to build your dream property. Families will love the central location with top schools nearby including James Park Elementary, École Citadel Middle, and Riverside Secondary. Enjoy easy access to shopping at Fremont Village, trails along the Traboulay PoCo Trail, and recreation at Gates Park. Quick connections to transit and major routes make commuting a breeze. Don9t miss this chance to secure land in a growing, family-friendly community! (id:60626)
Oakwyn Realty Ltd.
397 Glenmary Road
Enderby, British Columbia
OKANAGAN ACREAGE WITH GEODESIC DOME GREENHOUSE! Grow your own food year-round! Discover peaceful country living on this wonderful 5.53-acre property featuring a ~1,500 sqft 3-bed, 2-bath manufactured home with breathtaking mountain views. The heart of this unique acreage is the Geodesic Dome Greenhouse, equipped with 40 vertical growing towers, fishpond (filtration system with aerator), and systems operating aeroponics and vertical gardening! The charming home offers a bright, spacious kitchen/dining area with direct access to a large deck - enjoy the expansive view & lovely evenings under the stars! A cozy, spacious living room features a wood-burning stove, and the primary bedroom w/ full ensuite, two more bedrooms and full bathroom complete the home. Enjoy new flooring, new paint, upgraded PEX plumbing, and recent mechanicals including a high-efficiency furnace (2020) and AC (2021). Outside: Shop (insulated/heated/power) with 3-bay carport, and Chicken Shack; Barn with two stalls and lean-to; Second Barn with automatic waterer for horses and Chicken Shack area (fenced); Insulated Chicken Shack (~10x12). The property is fenced and cross-fenced - ideal for animals or hobby farming. There’s even a sweet pond! Incredible location - near trails for biking, quads, and close to scenic Gardom Lake. If you're looking for space, serenity, and a sustainable lifestyle, this Okanagan gem has it all. Experience the lifestyle the Okanagan is just a little famous for! (id:60626)
Real Broker B.c. Ltd
5638 Appleby Line
Burlington, Ontario
This is a stunning 3-bedroom bungalow that boasts a breathtaking view of the escarpment and is situated on a spacious one-acre lot. The property is equipped with two brand-new full bathrooms, a walk-out basement, and an open-concept kitchen that features stainless steel appliances. The cozy family room is perfect for relaxing, while the spacious living and dining areas lead to a deck that is perfect for entertaining friends and family. The bedrooms are equipped with deep closets, and the huge basement includes a rec room, exercise room, and storage room. This property is located in a great area for commuting, making it an ideal location location for anyone who needs to travel frequently. It has 9 parking with attached garage. (id:60626)
Homelife Silvercity Realty Inc
9707 287 Street
Maple Ridge, British Columbia
Prime Location! This exceptional 1.15-acre property near Mission City, just off Hwy 7 & close to Hayward Lake, offers two separate driveways with easy access for heavy machinery/trailers. Only minutes from all amenities. Recently renovated 3 bedrooms rancher house features a newer roof, flooring & paint. Bonus 50' x 25' shop with 14' high ceilings-ideal for storage or business. The property has a Rough-in for 2 RV/Camper spots with separate hydro, water & septic connections. (id:60626)
Century 21 Coastal Realty Ltd.
188-190 Caroline Street S
Hamilton, Ontario
Rare & lucrative investment opportunity in Hamilton’s prestigious Durand neighbourhood! This character-filled legal 4-plex, built in 1875, delivers strong cash flow with $91,896 in annual rental income—a solid addition to any investor's portfolio. Set on a charming tree-lined street, the property features 4-car rear parking, re-built parapet walls and chimney, and an upgraded 3/4 copper water line—a significant infrastructure improvement. Each unit showcases its own unique charm, attracting quality tenants and ensuring consistent demand. Unbeatable location within walking distance to Locke St S, James St S, Hess Village, St. Joseph’s Hospital, downtown Hamilton, public transit, parks, and schools. This is a high-demand rental area with excellent long-term appreciation potential. Turnkey income, prime location, and timeless architecture—an investment that truly checks all the boxes. (id:60626)
Keller Williams Complete Realty
3838/3836 Royston Rd
Royston, British Columbia
Two homes tucked onto two private acres create a rare Royston retreat full of space and opportunity. Each home has its own distinct sense of character, making this a wonderful option for multigenerational living or flexible rental potential. The main home is a timeless beauty, full of warmth and soul, with sun pouring through new southeast-facing windows, a stunning fireplace and mantle, and thoughtful upgrades throughout. Upstairs, a whimsical loft with kitchenette and bath is perfect for a teen or student, while the lower level provides a cozy in-law or guest suite. The second home, a bright three-bedroom rancher moved to the property in 2008, brings comfort, simplicity, and room to breathe. Mature trees, wide lawns, and open sky create a peaceful sense of retreat, while a sweet woodland trail to Hyland Road adds a quiet connection to nature. This isn’t just a property. It’s the kind of home that becomes part of your story. (id:60626)
Engel & Volkers Vancouver Island North
7 Strickland Road
Frenchmans Cove Bay Of Isla, Newfoundland & Labrador
Visit REALTOR® website for additional information. Discover Skona House—an extraordinary 7,500 sq. ft. Scandinavian-inspired estate set on 5+ private acres with 800 feet of oceanfront along Newfoundland’s Bay of Islands. This 7-bed, 5-bath retreat features vaulted ceilings, a gourmet kitchen, spa-like baths, elevator, hot tub, sports court and sweeping views of the Blow Me Down Mountains. A proven luxury rental and event venue, it offers privacy, elegance, and income potential. Just 25 minutes from Corner Brook and close to skiing, golf, and Gros Morne National Park. (id:60626)
Pg Direct Realty Ltd.
20 Valeview Road
Lumby, British Columbia
Former show home for Monashee Azekura Ltd, this hand-crafted log home boasts an entirely custom interior with a show stopping view of the Coldstream Valley showcased in its floor to ceiling windows. Positioned on 4.9 gated, fenced, and cross fenced acres, this park-like property offers privacy and opportunity for livestock with a detached garage/shop and multiple outbuildings. Inside, a spectacular open-concept layout spans the majority of the main floor with endless views and access to the lovely wrap-around deck for al fresco dining. The kitchen contains stainless steel appliances, a log countertop island, and handsome Elmira wood-burning cook stove with stone chimney, in the adjacent living area an impressive river rock masonry corner fireplace adds warmth and ambiance. Beautiful pine feature posts and spruce purlins span the entire area. Also on the main floor, the master bedroom grants patio access, and an ensuite bathroom with antique claw foot bathtub. Upstairs, a large open space family room awaits, along with a second bedroom and bathroom. Below the main floor, a fully finished basement contains a second family room, third bedroom & 3 piece bathroom. This home also features Telus high speed fibre optic internet. Outside, an authentic stone circle awaits with fire-pit and horseshoe pits, as well as a 3-bay horse shelter with watering station and pastures, small animal buildings with pens, a utility shelter and a 30’ x 44’ garage with upstairs potential expansion. (id:60626)
RE/MAX Vernon Salt Fowler
7 Ballanview Court
Whitchurch-Stouffville, Ontario
Sun-filled and stylish, this 4-bedroom, 4-bathroom home in the prestigious Wedgewood community of Ballantrae backs onto the Ballantrae Golf Course and sits proudly on a premium corner lot in a private, no-through-traffic enclave. Built by Ballymore Homes, it blends modern elegance with functional design and exciting future potential.A grand foyer with soaring two-story ceilings welcomes you into an open-concept layout, perfect for both everyday living and entertaining. The main floor boasts 10-foot ceilings, a private office for remote work, and a spacious living room highlighted by a striking gas fireplace feature wall. The chefs kitchen is a true centerpiece, showcasing stone countertops, a large island, sleek white cabinetry, and upgraded double sliding doors that open to an oversized backyard. A practical mudroom with garage access adds convenience.Upstairs, 9-foot ceilings create an airy feel across four generously sized bedrooms and three bathrooms. The primary suite offers two walk-in closets and a spa-like 5-piece ensuite. A second bedroom includes its own 3-piece ensuite, while the remaining bedrooms share a stylish Jack-&-Jill bath.The unfinished basement comes with a permit for a side entrance, offering endless customization possibilities. The premium corner lot also allows for extended fencing, adding outdoor space and privacy.Ideally located in the sought-after Ballantrae community, this home is close to restaurants, shops, sports facilities, and just minutes from Stouffville and Aurora. (id:60626)
RE/MAX All-Stars Realty Inc.
3047 Rowley Park Drive
Kingsville, Ontario
Welcome to 3047 Rowley Park, a hidden gem in the heart of Kingsville offering the perfect blend of small town charm, privacy and modern comfort. Nestled on a quiet street, this property backs directly onto a beautiful ravine providing a rare, serene backdrop and a yard unlike any other. Step inside and you'll find a bright, welcoming layout that has been lovingly updated with thoughtful renovations. The home features a refreshed kitchen with modern finishes, updated flooring and other recent improvements that add style and functionality while maintaining the homes character. The true highlight is the outdoor space. Whether you're relaxing with family, entertaining guests or simply enjoying the peaceful sounds of nature, the backyard and ravine views make this property one of a kind. Mature trees and natural landscaping create a private retreat you wont want to leave. Located just minutes from Kingsville, Leamington and all local amenities, this home combines convenience with tranquility. (id:60626)
Century 21 Local Home Team Realty Inc.
7630 97a Highway
Mara, British Columbia
9.7 acre of fertile land, Well finished 3 bedroom, 2700 sq.ft. home, cover deck, double carport, dream shop 36 x 64 insulated heated with overhead doors, high ceiling, bathroom, great for big trucks or work on and store your toys plus a 36 x 24 mezzanine used as a suite, 24 x 22 Garage, concrete floor, overhead door, 12 x 24 lean for storage, 15 x 24 open front shed plus 20 x 8 storage, outdoor riding arena for the horses enthusiast, 5 acres in hay, room for your horses, chickens or other livestock, fenced and gated, lots of water new pump, garden, fruit trees, surrounded by recreational activities, snowmobiling, Shuswap river and Mara lake close by. Information displayed is believed to be accurate, all measurements are approximate and not to be relied on, if important they should be independently verified (id:60626)
B.c. Farm & Ranch Realty Corp.
127 Queen Street W
Brampton, Ontario
Prime downtown Brampton Corner property with flexible CMU1 zoning. Presently being used as a Hair Salon. Permitted uses include retail, office, medical, daycare, restaurants, art studios & more. High-traffic location steps to GO, City Hall & major developments. Ideal for owner-users or redevelopment. (id:60626)
RE/MAX Realty Services Inc.
495 Richardson Road
Orangeville, Ontario
Seize this opportunity to own a corner lot with unmatched visibility and access from both Riddell Road and Richardson Road. Positioned on the Bypass in the west end of Orangeville, conveniently close to Highway 10, ensuring high traffic and easy accessibility. Whether you are investing or developing, this prime location presents endless potential in a thriving area. (id:60626)
Royal LePage Rcr Realty
2853 160a Street
Surrey, British Columbia
Welcome Home to this bright, spacious & beautifully maintained home, perfectly situated in a central family-perfect neighborhood. The open-concept main floor is flooded with natural light & features hardwood flooring throughout. You will love the beautiful gourmet kitchen with ss appliances & pantry. Generous living and dining areas are perfect for entertaining & everyday living. Step outside to a private oasis - westerly exposed backyard, complete with new low-maintenance composite decking and hot tub. Fully finished basement with 2 bedrooms & separate entry is inlaw perfect and offers endless options. Great location just steps from transit. Morgan Elementary & Grandview Heights Sec. catchments. This is a great home in an amazing location, don't miss it, book your private viewing today! (id:60626)
Sutton Group-West Coast Realty (Surrey/24)
65 Sparta Drive
Brampton, Ontario
Stunning and spacious detached home in Vales of Castlemore. This beautiful 4-bedroom home features 2 large family rooms (one on the main floor and one on the second floor), a separate living room, and a generous 2,801 Sq Ft of above-grade living space. The chef-inspired kitchen boasts brand new stainless steel appliances. The professionally finished legal basement apartment offers 3 bedrooms, a full kitchen, and a separate entrance , perfect for extended family or rental income (1,102 Sq Ft finished). Double Car Garage, 4 Driveway Car Parking's. Close to top-rated schools, transit, parks, and amenitiesthis is the perfect family home with few minutes ride to highways 427, 410, 407. (id:60626)
RE/MAX Gold Realty Inc.
9781 154 Street
Surrey, British Columbia
Spacious and well-kept 7-bedroom, 4-bathroom home situated on a large 8,000+ sq ft rectangular lot in a prime Guildford location. Just outside the Fleetwood Community Plan and near the proposed SkyTrain station, this property offers excellent access to Hwy 1, 152 St, and 96 Ave. Enjoy being minutes from parks, walking trails, Guildford Mall, major grocery stores, and schools of all levels. A great opportunity for families or investors looking for comfort, convenience, and long-term value. (id:60626)
Sutton Group-Alliance R.e.s.
220 Jeffrey Place
Kitchener, Ontario
Hard to find 4 bedroom home on a 73 foot wide treed lot ( backs onto conservation area)in a private cul-de-sac! Welcome to The Enclave at Jeffrey Place by the award-winning The Ironstone Building Company Inc. This private Country Hills cul-de-sac location offers executive homes on stunning treed lots and modern /functional design. The Somerset offers 9' on main floor, oak staircase to the second floor, ceramic tile in the foyer, kitchen, laundry and baths, engineered hardwood in the family room, dining room, carpet in bedrooms, hard surface kitchen and bath countertop (1st/2nd floor). Master bedroom with W/I closet/luxury 5 pc bath with tilled glass shower and enclosed toilet. The open concept kitchen offers plenty of cabinets( soft close),island with a breakfast bar. Hard surface driveway (concrete) /200 amp service, central air. An absolute must-see! This house is ready to move in . (id:60626)
RE/MAX Twin City Realty Inc.
Sl 7 Pinot Pl
Duncan, British Columbia
Your dream residence? This captivating level entry home offers 3-bedroom, and 4-baths plus a separate one bedroom one bathroom suite. The expansive open concept living space, where each bedroom boasts its own ensuite is positioned on a scenic 2-acre lot, enjoy panoramic views of lush vineyards and Cowichan Bay. Crafting a serene backdrop for your future haven. Municipal water and a paved road provide convenient access, making your vision of tranquil luxury easily attainable. Embrace a remarkable lifestyle and immerse yourself in the natural beauty of Mount Prevost's hiking trails, just steps from your doorstep. (id:60626)
RE/MAX Island Properties (Du)
12 Active Road
Markham, Ontario
Beautiful Luxury Townhouse facing the Park In high demand commerce valley community. With $200k luxury upgrades! Over 2500 Sq. Ft. of living space. Large kitchen with a breakfast area and w/o to a large terrace with gas BBQ line. 9' Smooth Ceilings, crown moulding and Pot Lights throughout. Master Bedroom with a 3 pc Ensuite walk out to a balcony overlooking the park. Upgraded family room on ground floor can be converted to a bedroom with a 3 Pc Bathroom. Smart Home Systems & Home Security Cameras at the Garage/Back Door. Convenience location closing to shopping, restaurants, banks, and public transit at door steps. Easy access to Hwy 404/407. (id:60626)
Century 21 Heritage Group Ltd.
6045 131 Street
Surrey, British Columbia
Well-maintained 5-bedroom, 4-bathroom home in the desirable West Newton neighbourhood on a spacious 6,000+ sq ft lot. Functional main floor layout with bright living and dining areas, a cozy family room, and a kitchen that opens to a private backyard. Includes a 1-bedroom separate side suite, perfect as a mortgage helper. Walking distance to West Newton Community Park: ideal for strolls, cricket matches, and a great play area for kids. Conveniently located near schools, shopping, transit, and Highway 10. Book your private showing today. (id:60626)
Ypa Your Property Agent
830 Montreul Hts
Metchosin, British Columbia
Proudly presenting 830 Montreul Heights, the one and only remaining view lot in this private 7 lot estate like gated subdivision. This 10 acre lot is one of a kind with beautiful mountain and ocean views including both the Juan De Fuca straight & Olympic Mountains south and glimpses of the Sooke harbour West. Close to the Galloping Goose and swimming and Matheson Lake. Only 20 minutes to Langford and 40 minutes to down town Victoria. Don't miss this one of a kind opportunity to build your dream home. (id:60626)
RE/MAX Camosun
200 Cranleigh Terrace Se
Calgary, Alberta
WALKOUT Executive BUNGALOW - just steps from the**RIDGE** in Cranston. A great Partial VIEW of the RIDGE.- come see your beautiful view-- YOU be the Judge. Sellers are MOTIVATED. Almost 4,000 sq ft developed, OVERSIZED **HEATED** **TRIPLE GARAGE** on a 10,000 square foot corner lot, located on quiet CUL_DE_SAC with a HUGE SOUTHWEST PIE lot overlooking FISH CREEK PARK, MAGNIFICENT VIEWS of the BOW RIVER, Blue Devil Golf Course & the ROCKY MOUNTAINS all this presented by the Original Owners. MAIN LEVEL FEATURES: a CURVED OPEN RISER STAIRCASE ( a Master Piece in itself), gorgeous hardwood flooring, GRANITE package throughout, Chef's GOURMET KITCHEN, UPGRADED Stainless Steel appliances, huge functional kitchen island, GAS stove, soaring 14 foot ceilings throughout the main floor. The OPEN CONCEPT KITCHEN & Eating area is large enough to easily accommodate 20 family members PLUS friends. Separate formal DINING ROOM, ENSUITE: SEPARATE SHOWER, 6 foot SOAKER AIR/JET tub & 2 Sinks and of course HEATED tile Flooring. Just off the kitchen EATING AREA is an amazing 25’ DECK with an AWNING and a natural gas line for your BBQ. LOWER LEVEL FEATURES: WALKOUT LEVEL, HEATED floors(( This is where Luxury meets Comfort)) on the ENTIRE LOWER LEVEL including the Bathroom- ensuring the warmest of toes, another 2 bedroom PLUS on this WALKOUT level, Family Room/REC Rm, ( Separate Private Entrance where you can Walk/Bike right out onto Fish Creek Park) There are built-in speakers throughout the home allowing you to stream your favorite music. All the window coverings have been upgraded. YARD features: spacious Sunny SOUTHWEST backyard, irrigation system for this gorgeous PIE LOT- ( situated at the top of the Cul-de-Sac ), mature trees, BBQ Gas Line. A private lot while giving you the very best in privacy while taking advantage of the breath taking VIEWS of the BOW RIVER, Rocky MOUNTAINS & FISH CREEK PARK. The Original Owners of this home have meticulously maintained and cared for this gorgeo us home plus it's in absolute first class SHOWHOME condition throughout and with no kids, in this non-smoking home. And VERY important- a HEATED GARAGE and HEATED FLOORS in the ENTIRE LOWER WALKOUT LEVEL. This ONE OF A KIND home truly has it all: QUALITY, LOCATION and VALUE that you will enjoy for many, many years to come. Rarely does a home of this caliber come up for sale. Don't hesitate & don't be disappointed- make this your new home- SEEING is BELIEVING and its all about the beautiful VIEWS. Phone now to book your private viewing for this much sought after - beautiful Walkout Executive Bungalow. Check, check, check, check- ALL the Boxes are checked!!! You couldn't want for more. Go ahead, phone to book your private showing. You will Thank me!! (id:60626)
Real Estate Professionals Inc.
27680 Signal Court
Abbotsford, British Columbia
Beautiful home in Aberdeen. This home features a 2 storey home with 6 bedrooms and 4 bathrooms. Large 7200 sqft lot, with parking space for RV or work trailer. Entertain on spacious deck and enjoy outdoor living in large private backyard. 2 Bedroom Legal suite with separate entrance. Gas fireplace, gas stove top for the main house as well as the basement. Convenient location and minutes away from schools, shopping and transportation. (id:60626)
Planet Group Realty Inc.
7236 Zinnia Place
Mississauga, Ontario
Stunning Fully Upgraded Corner Lot in Sought-After Meadowvale Village! Welcome to this rarely available corner lot gem, boasting over $300,000 in top-to-bottom premium upgrades-including a finished basement! This beautifully maintained home features modern finishes throughout, Showcasing exceptional pride of ownership. This home offers two master bedrooms, including a large luxurious 5-piece ensuite with a Separate glass Shower and Soaker tub. The modern eat-in kitchen features premium finishes and a walkout to a backyard patio with gazebo-perfect for entertaining. A bright and Spacious main floor den is ideal as a home office or additional bedroom. Bathrooms are Sleek and upgraded with illuminated mirrors. Enjoy direct garage access plus a brand-new driveway and garage doors. The finished basement includes a rough-in kitchen, an upgraded 3-piede bath, partially heated ceramic flooring, and a gym that can double as a third bedroom. The home is centrally located, close to parks, Schools, highways, Shopping, libraries, and more. Recent updates include Furnace & A/C (2022) and Roof(2017).BONUS: Outdoor Space includes a Second patio along the side of the house, offering additional room to relax or entertain. This is a must-See property with incredible value, unbeatable location, and move-in ready. Don't miss your chance to own this one-of-a-kind home in Meadowvale Village! (id:60626)
RE/MAX Experts
2993 River Rd
Chemainus, British Columbia
Welcome to your private country retreat! This beautifully maintained 3 bedroom, 2 bathroom home set on 3.33 acres of peaceful countryside, just minutes from Chemainus. This private retreat is fully fenced with cross-fencing, ideal for hobby farming or pets. Relax in the backyard pool, soak in the covered hot tub, or stroll to the serene pond area. Multiple outbuildings provide space for chickens, storage, or gardening, along with a detached garage. Established garden beds, mature fruit trees, and berry bushes make farm-to-table living a reality. With the perfect blend of rural charm and modern comfort, this property offers exceptional space and privacy close to town. Measurements approx.; verify if important. (id:60626)
Exp Realty (Na)
303 5077 Cambie Street
Vancouver, British Columbia
Experience the ultimate in Cambie Corridor living at 35 Park West! Spacious 3-Bed + Den | 2-Bath | 1,188 Sq. Ft. with no wasted space! Enjoy a balcony + private terrace with city views. The open-concept layout boasts soaring ceilings, a gourmet kitchen with Corian counters, marble backsplash, Gaggenau appliances, and Kohler fixtures, plus engineered hardwood floors throughout. Luxurious bathrooms include oversized tiles and marble accents. Building amenities include a fitness facility, office space, and an amenity room. Steps from Elizabeth Park and Oakridge Centre, this home offers convenience and recreation. Includes 2 parking stalls and 1 storage unit. Don´t miss this Cambie Corridor gem! Schedule your private viewing today! (id:60626)
Sutton Group-West Coast Realty
67 Netherford Road
Vaughan, Ontario
Welcome to this rare opportunity in the heart of Maple's charming 3-bedroom, 2-bathroom bungalow nestled on the most coveted street in the entire community. Set on a premium 61 x 145 ft lot, this immaculately maintained home is surrounded by mature trees and lush landscaping, offering peace, privacy, and timeless curb appeal. Located in one of Maple's most sought-after neighborhoods, this property is surrounded by luxury custom homes and is ideal for redevelopment or a full-scale renovation. Whether you envision updating the current home or building your dream estate from the ground up, the possibilities are endless. Option for a vendor rent back. This mature area is known for its generous lot sizes, quiet tree-lined streets, and strong community feel, making it a magnet for buyers seeking long-term value. Pride of ownership is evident throughout the home, which has been lovingly cared for and preserved over the years. Rarely do lots of this size and location come to market, especially on such a prestigious street. This is your chance to plant roots or invest in a high-demand area undergoing rapid transformation. Don't miss this incredible opportunity to create your vision in one of Maple's finest pockets. (id:60626)
Right At Home Realty
341 Harry Road
Gibsons, British Columbia
Experience coastal living at its finest in this beautifully updated 5-bedroom, 4-bathroom home with an expansive deck to relax and enjoy the ocean views. Step inside to a bright, modern interior that has been thoughtfully refreshed. The whole main floor has been fully updated with a new kitchen, new high end stainless appliances, hardwood flooring, two new bathrooms, interior paint and more. The lower level offers incredible flexibility - a self-contained 2-bedroom suite perfect for guests, extended family, or rental income or use the space as part of the full 5-bedroom home. With so many options, the possibilities are endless. With a new roof in January 2025, new plumbing, upgraded electrical and a fully renovated main floor you can move right in and start enjoying coastal living. (id:60626)
RE/MAX City Realty
8375 148b Street
Surrey, British Columbia
Prestigious Shaughnessy Estates, this beaut. 2-story home is a perfect blend of timeless elegance and modern upgrades! From the moment you step inside, you'll feel the warmth and charm of this inviting space. Gourmet Kitchen renovated in 2020, this chef's dream kitchen features high-end Jenn-Air appl, sleek quartz countertops, custom cabinetry, a stylish tile backsplash. The bright and airy eating area, opens onto an expansive west-facing backyard a private oasis with mature landscaping, creek & greenspace. Sunken family rm. w/cozy gas f/p and striking brick surround ideal for movie nights or relaxed gatherings. Spacious living rm. w/french doors leading to the front patio. Elegant dining rm. w/bay window. Primary bdrm.w/walk-in closet and a spa-inspired 4-piece ensuite plus 2 more bdrms. (id:60626)
Homelife Benchmark Titus Realty
4150 Dollarton Highway
North Vancouver, British Columbia
This fantastic land parcel offers a lot size of 11,926 square feet & endless untapped potential with RES3 zoning. Built in 1947, the original 2-bedroom/1-bathroom home with partial basement offers 1,477 square feet of interior space & is set back from the road, nestled amongst the trees & shielded from noise. Enjoy privacy & peace, with the convenience of easy access to shops, services, amenities, & excellent schools (Sherwood Park Elementary catchment & Seycove Secondary catchment). This prime location is metres from the beach, trails, & playground at Cates Park & close to the Village of Deep Cove, Ron Andrews Community Recreation Centre, Mount Seymour Ski Hill, multiple golf courses, & world-class hiking & mountain biking trails. (id:60626)
Macdonald Realty
316 Sasamat Lane
North Vancouver, British Columbia
This is the one! Incredible WATERFRONT lot with DIRECT ROAD ACCESS. Plans ready to go for a gorgeous West Coast Modern Home, already reviewed with an Award Winning Builder and ready for you to make it a reality! Stunning Contemporary Design thoughtfully uses the windows, vaulted ceilings and skylights to capture the exquisite views, light and nature all around. Each floor is wrapped with extensive decks for perfect for relaxing and entertaining. The attached 2-car garage adds convenience, making this a perfect blend of style, functionality, and tranquility. All consultants & reports already done & accepted by DNV (geotech, architectural, driveway design, arborist, etc.) as complete for the Development Permit which is in process. To fully understand the plans and new lane design - please call for appt. VIDEO LINK https://shorturl.at/Pn35e DO NOT WALK PROPERTY WITHOUT APPT (id:60626)
Oakwyn Realty Ltd.
3155 Grant Rd
Courtenay, British Columbia
Welcome to your dream rural retreat! This breathtaking 13-acre property offers panoramic mountain views, unforgettable sunsets, and endless possibilities for living, working, and relaxing in one of Vancouver Island's most sought-after regions. Nestled in a tranquil and private setting, this versatile acreage is fully fenced and ready for a variety of uses—whether you're envisioning a productive agricultural operation, an agri-tourism destination, a hobby farm, or simply a serene escape from city life. The charming 2-bedroom farmhouse is full of rustic character and comfort, perfectly positioned to take in the sweeping views of the surrounding mountains and skies. Step outside to explore the impressive infrastructure: over 15,000 sq.ft. of outbuildings, including a substantial indoor riding arena. These facilities offer exceptional flexibility—ideal for equestrian pursuits, large-scale events, heavy equipment storage, dog boarding/agility training, or other creative ventures. Located just minutes from the outdoor recreation haven of the Village of Cumberland and the full services of the City of Courtenay, this property provides the perfect blend of peaceful rural living with convenient access to modern amenities. (id:60626)
RE/MAX Ocean Pacific Realty (Cx)
#220 3510 Ste. Anne
Rural Lac Ste. Anne County, Alberta
WATERFRONT. This unique Property has 3.15 Acres on the Shore of Lac St Anne. 2 Titles, 2 Buildings each set up with Multiple Bedrooms, Large Kitchen facilities, Laundry Room, Large Family Room, and plenty of space. Utilized as a Retreat Centre this property has plenty of Options- From a Retreat Centre to possibly a Campground area or a Large shared Lake Property. The 2 Story Building has 8 Beds, 2 Large Multiple bathrooms, Ensuites in a couple rooms as well as Storage, Office Space and a Large Family Room/Living Space. The Second Build also has 5 Bedrooms, Storage Space, Living Area as well as Eating Area. There is a Arial Obstacle Course as well as plenty of out door space for games or Campers. The 28 X 33 Garage is Heated and Insulated and the Boathouse (18 X20) has a Cement Floor and Newer. Beds, Appliances ,Newer Toilets and Hot Water on Demand, Lots of potential with pretty much move in ready. (id:60626)
RE/MAX Real Estate
3302 Robson Drive
Coquitlam, British Columbia
Welcome to 3302 Robson Dr - A rare gem in Coquitlam´s desirable Hockaday neighbourhood! This beautifully maintained 5 bed, 3 bath home offers the perfect blend of comfort, convenience & endless potential. Situated on a 6,182 sq.ft lot, this property feat. a versatile layout with a lower level that´s perfect for a suite conversion- ideal for generating rental income or accommodating extended family. Step outside to your private, covered sundeck & take in the tranquil views. The fully fenced backyard offers ultimate privacy, creating the perfect space for outdoor entertaining, gardening, or simply unwinding in your very own hot tub. Located just minutes from Coquitlam Centre, Lafarge Lake, SkyTrain & top-rated schools, this home places you within steps of everything the city has to offer. (id:60626)
Royal LePage West Real Estate Services
20 Easton Cl
St. Albert, Alberta
Cream of the crop! Newest Bungalow in the prestigious Erin Ridge boasts over 5000 sq ft of living space! Custom luxury finishes, 24X48 ceramic tile, SS staircase w/glass, 14' ceilings, European-style kitchens & a spice kitchen, LED lighting, Built-in appliances, upgraded plumbing fixtures & in-floor heating. Chef's dream kitchen loaded with w/stunning black cabinets, exotic quartz tops, a vast waterfall island & a large breakfast nook with a luxury bar. Owner’s suite boasts a spa-like ensuite w/ H & Hs sinks, a standalone tub, a custom steam shower, a large walk-in closet w/organizers, and an enclosed e-toilet. Cozy living rm boasts an astonishing feature wall & a sleek fireplace, two good-sized beds, & a full bath completes this level. FF basement features a REC rm, two beds with a J & J bath, a party bar, a loaded private gym, a home theatre & full bath. Acrylic stucco exterior, heated 3-car garage, landscaped yard & a roofed deck & fireplace to enjoy! Looking for a wow factor home? This is it! (id:60626)
Maxwell Polaris
801 Houston Street
Nelson, British Columbia
Nestled in the heart of Nelson, BC, this stunning 7-bedroom, 4-bathroom home offers over 5,000 sqft of comforting living space with breathtaking lake and mountain views. Perfectly blending modern elegance with timeless charm, this solid-built residence boasts 2x6 walls, a brand-new roof, and recently renovated bathrooms, ensuring both durability and contemporary comfort. The main level features a bright and open dining and kitchen area, ideal for hosting gatherings, with seamless flow into expansive living and family rooms. A fully enclosed sunroom bathes in natural light, offering panoramic views of Nelson’s serene landscape. Step outside to the spacious balcony, equipped for entertaining and soaking in the stunning vistas. Upstairs, 5 bedrooms provide ample space and tranquility, with the master suite stealing the show. It includes a private balcony and an ensuite bathroom, creating a peaceful retreat. The home also features an additional full kitchen and pantry room, perfect for extended family or guests. A charming 1-bedroom suite with an updated bathroom and separate entrance offers versatility for rental income or guests. The newly paved driveway leads to an attached garage with RV parking, while a detached workshop and double garage below present potential for a secondary home. The flat garden beds, tranquil outdoor sitting area with a water feature, hot tub space, and extra storage complete this idyllic property, blending functionality with natural beauty. (id:60626)
Fair Realty (Nelson)
514 Quartz Crescent Unit# 6
Kelowna, British Columbia
LOCATION, LOCATION – Upper Mission 4-Bedroom with Pool & Lake Views. Stunning 4-bedroom, 3-bathroom home in highly sought-after Upper Mission offering panoramic lake and city views from nearly every room. Bright, open layout with spacious living area, large windows, and a gourmet kitchen featuring granite countertops, generous island, and butler’s pantry with second fridge. Primary suite includes a walk-in shower; three additional bedrooms plus den provide ample space for family or work-from-home. Walkout basement with expansive windows, soundproofed ceilings, and open design ideal for entertaining, games, or media space. Outdoor living at its finest with saltwater pool, secluded hot tub, covered balcony with awning, and fully fenced low-maintenance yard with artificial turf — perfect for pets and kids. Enjoy ultimate privacy with a property behind that is not suitable for subdivision. Located on a quiet, private 6-home street, just minutes to top-rated schools, parks, trails, wineries, and the new shopping centre (Save-On-Foods, Shoppers, Starbucks). Extras include water in strata fee ($200/month), dual-zone HVAC, wide plank engineered hardwood, and quality finishes throughout. A rare opportunity to own a view property in one of Kelowna’s most desirable neighbourhoods. (id:60626)
RE/MAX Kelowna
1509 Sixth Avenue
New Westminster, British Columbia
Great Location! Charming 5-Bedroom Character Home on a 7663 Sq Ft Lot (61.80x124)! Located in New Westminster´s desirable West End, this well-maintained home presents an excellent opportunity with endless options. Features 2 BDRMS on the main, 2 BDRMS up, plus a 1 BDRM suite with separate entry & shared laundry. Classic charm shines with oak floors in the LR/DR/hallway, coved ceilings & new windows throughout. Basement offers flexible space-easily converted back to a BDRM or WORKSHOP-w/ potential to reinstall interior stairs. Enjoy a terraced, quiet backyard with privacy hedging, large sundeck, side patio, private walkway for the suite. BONUS Lane access allows to BUILD garage, laneway home, or future dream home development! Close to 22nd Skytrain, Bus Routes, Schools, Parks. Appointment Only! (id:60626)
RE/MAX All Points Realty
4425 Strawberry Heights Road
Kamloops, British Columbia
Beautiful, serene, quiet, and rural are just some of the words to describe this 22 acre parcel of land nestled in the Cold Creek valley just 20 minutes to downtown. On this impressive property is a unique 4,000 sq ft executive home with an additional detached carriage house over a large workshop/garage. Beautiful landscaping, fruit trees, and breathtaking views of nature round out this property located just minutes off Paul Lake Road. On the main, level entry floor, you will find a spacious living area with large windows to take in the expansive valley views. The main floor flows seamlessly to the kitchen, mud room, two bedrooms and centralized executive bathroom. Upstairs is a beautiful wooden loft with 2 additional bedrooms and a full bathroom. Downstairs offers another living space, theatre screen, full bathroom and an additional bedroom and den. The detached garage/workshop and one bedroom carriage home (900 sq ft) offers lots of workspace, storage, and additional income opportunities. Other features include 400 AMP service, geothermal, large septic system, pellet stove (carriage house), additional foundations for expansion, covered decks, hot tub, gardens, and so much more. Additional machinery may be available. Land is sloped but suitable for grazing or cultivation. Come and take a look. (id:60626)
Century 21 Assurance Realty Ltd.
32022 Hwy 611
Rural Ponoka County, Alberta
Are you dreaming of wide-open space, fresh country air, and a place where you can enjoy a life of quality and comfort? Currently set up for horses, this property offers countless options with excellent highway access! Located about 20 minutes NE of Rimbey, AB, this 78.5 acres boasts a beautiful 4 bed, 3 bath bungalow with oversized attached garage, 1,600 sq. ft. shop, corrals with cross-fenced high-producing pasture, a landscaped yard, greenhouse, pergola, and more. Every aspect of the Custom-Built Smart Home has been thoughtfully designed by people who understand life in the country. Outside, the property shines with 4 separate pastures, pipe pens, auto waterers, and handling system. And let’s not forget the shop: 1,600 sq. ft. of space with radiant heat, plumbed for in-floor, both 10' & 14' doors, a cement apron, and RV plug-in. There is so much more here than words can capture—you won’t want to miss this opportunity for country living in style and comfort! (id:60626)
Cir Realty

