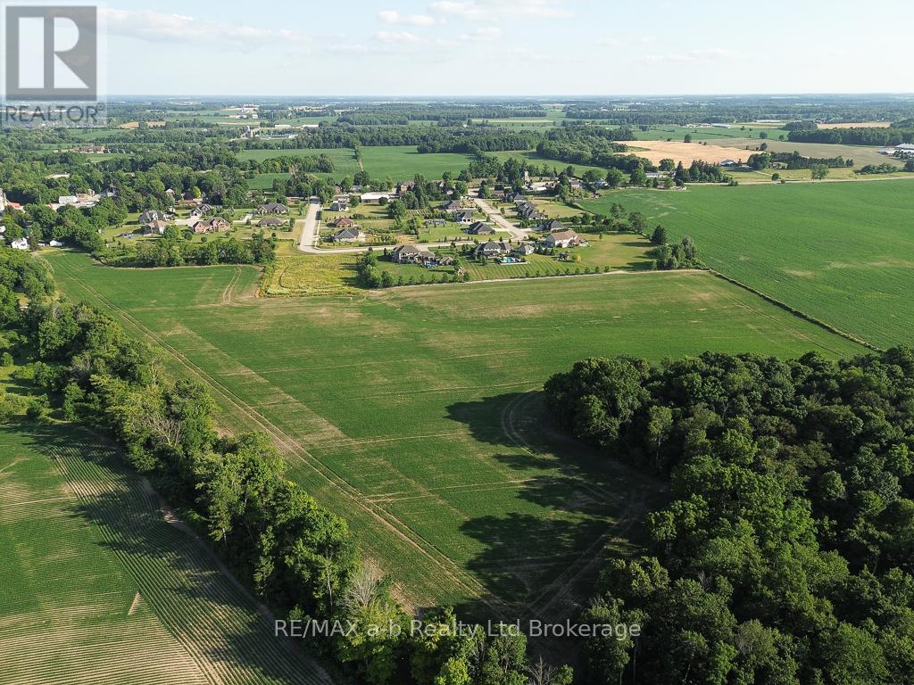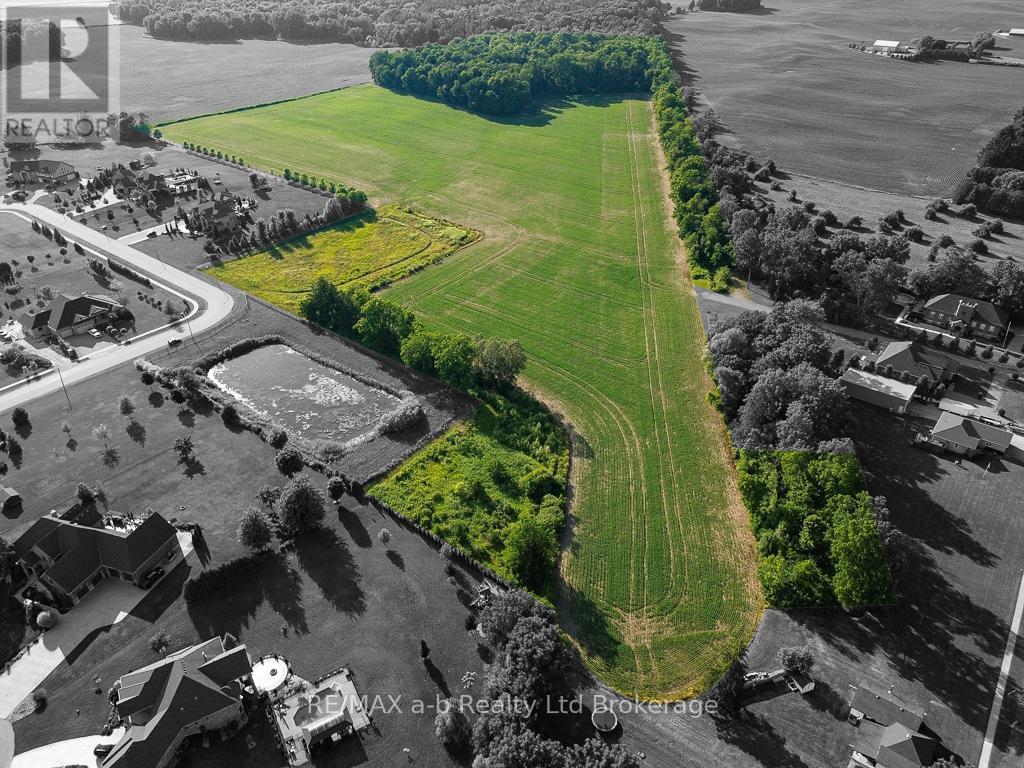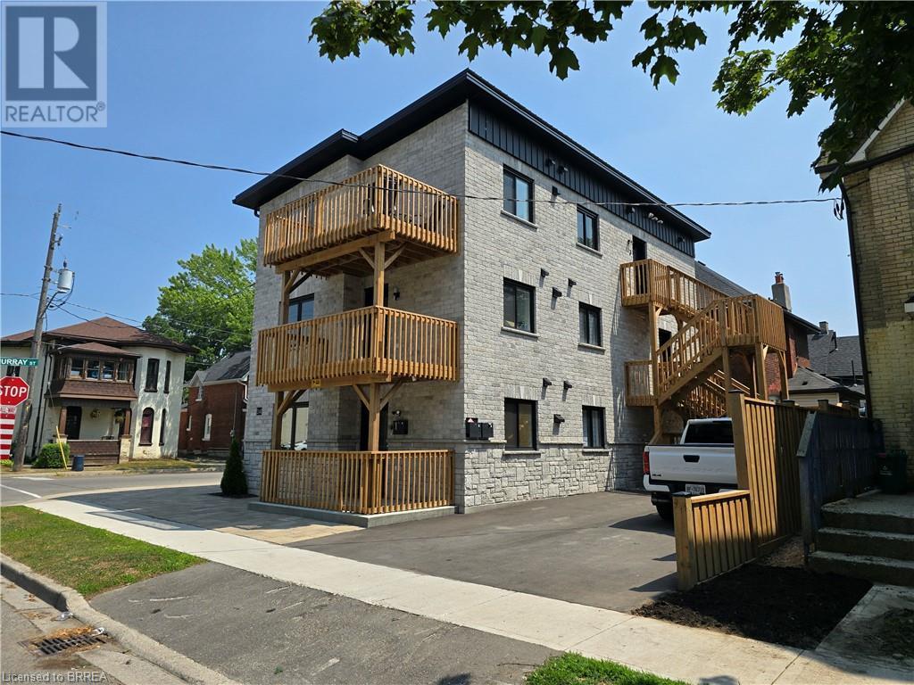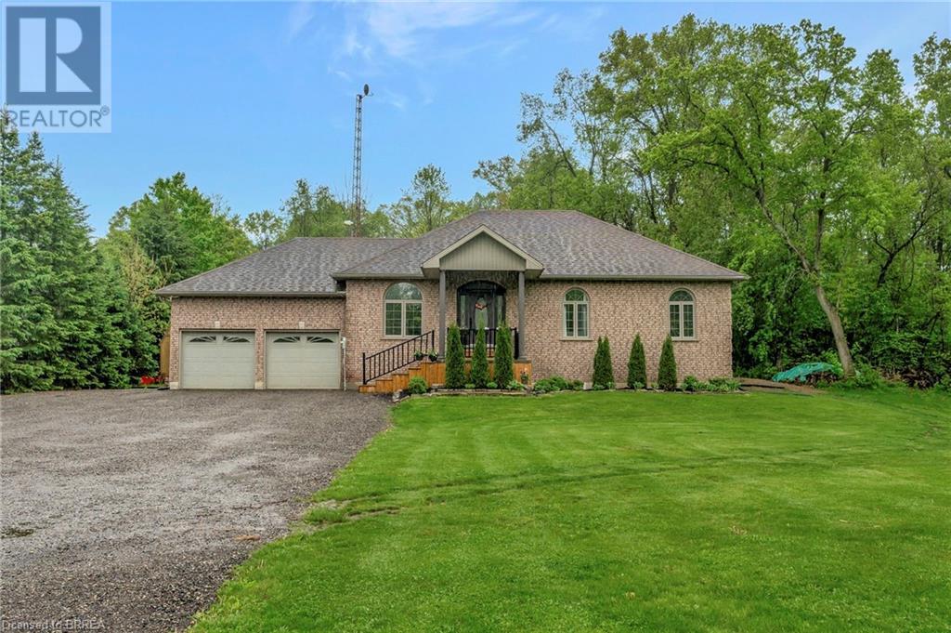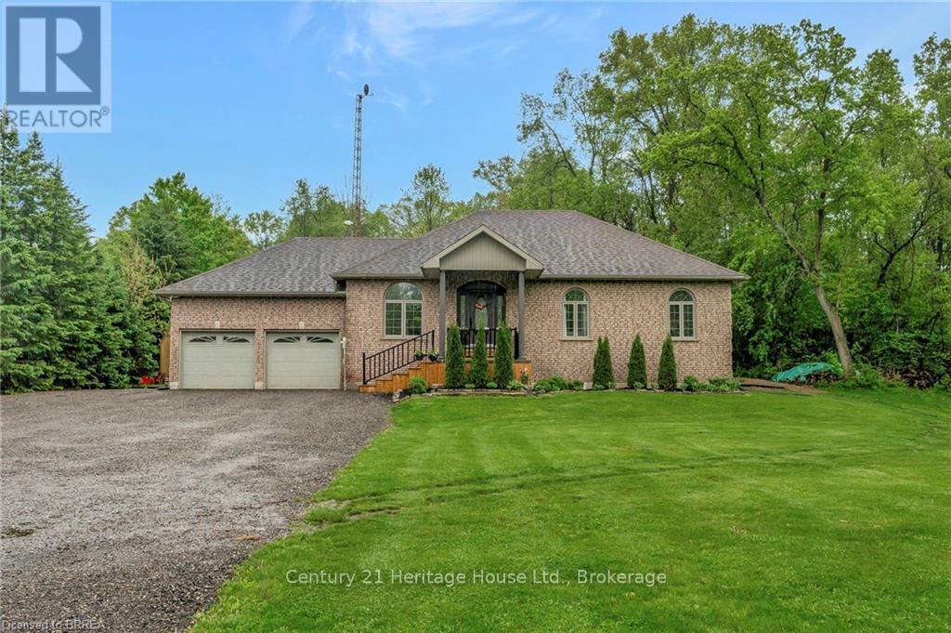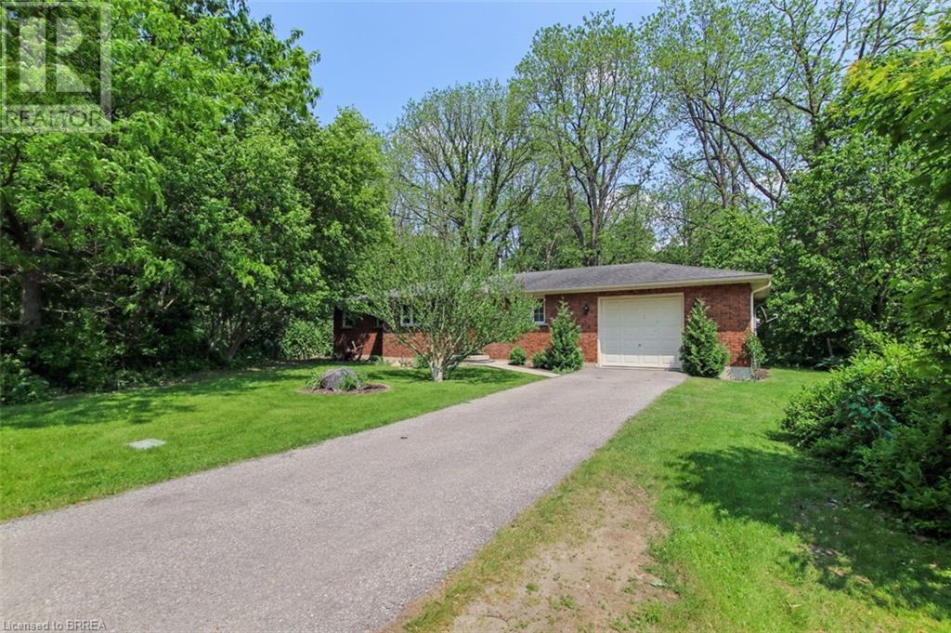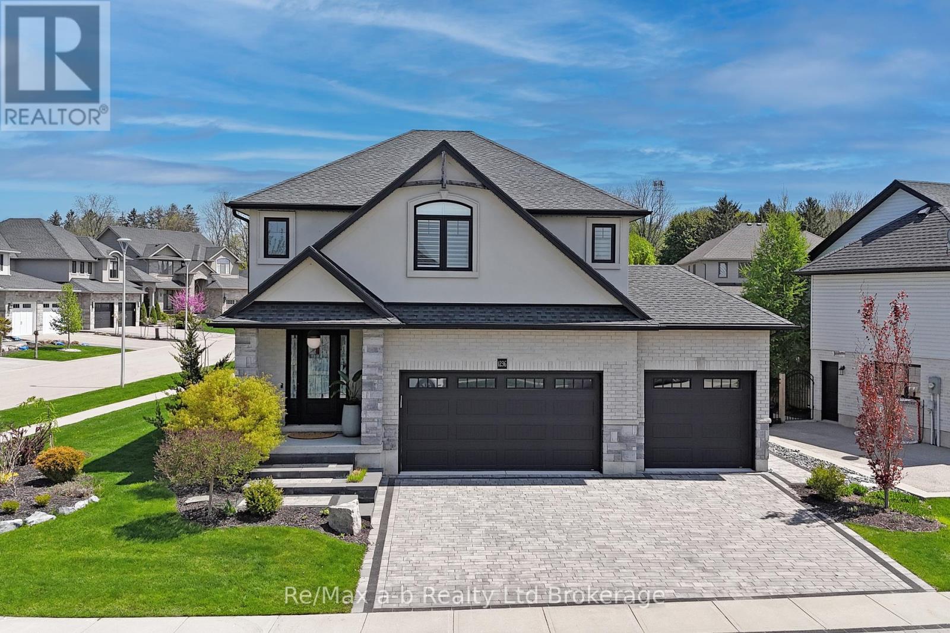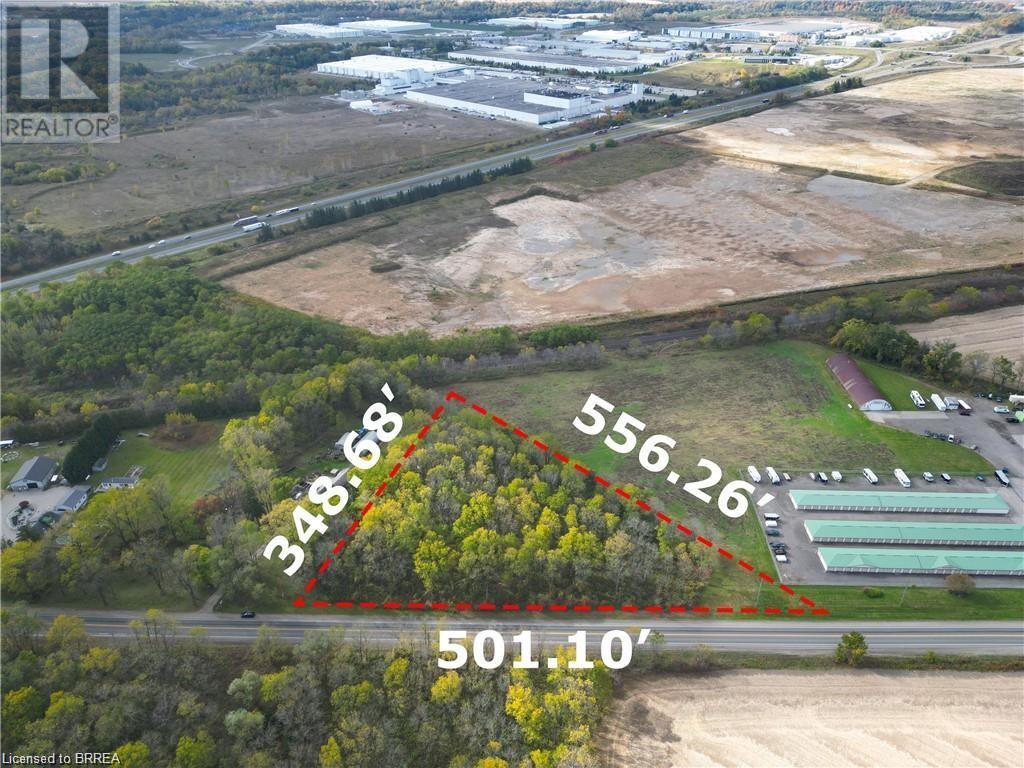Pt Lt 15, Con 1, Pts 1&2 Deer Crescent
Norwich, Ontario
Discover the perfect blend of tranquility and opportunity with this stunning 38.5-acre parcel of land, ideally situated on scenic Deer Crescent, just on the edge of the Village of Burgessville.This property not only allows you to enjoy the serenity of a rural lifestyle but also represents a investment opportunity in agricultural land; with 23 acres of systematically tiled land currently planted with soybeans. Whether you're an experienced farmer or just looking to dabble in agriculture this property offers a balance of workable land, idillic building lot and at the rear of the property, a woodlot ideal for outdoor recreation. Meander through the serene trails that invite peaceful walks or take a ride around the property and through the woods on ATVs. Nestled along picturesque Deer Crescent, the beautiful building lot boasts views of the farmland beyond and is perfectly suited for a custom home. Embrace a lifestyle that connects you with the land; grow your own food, cultivate a garden, and enjoy a sustainable lifestyle. This 38.5-acre parcel is a rare find, whether you envision a sprawling estate, a farm-to-table lifestyle, or a peaceful retreat from the hustle and bustle, this property offers an unparalleled opportunity to create the life you've always dreamed of. (id:60626)
000 Deer Crescent
Norwich, Ontario
Discover the perfect blend of tranquility and opportunity with this stunning 38.5-acre parcel of land, ideally situated on scenic Deer Crescent, just on the edge of the Village of Burgessville.This property not only allows you to enjoy the serenity of a rural lifestyle but also represents a investment opportunity in agricultural land; with 23 acres of systematically tiled land currently planted with soybeans. Whether you're an experienced farmer or just looking to dabble in agriculture this property offers a balance of workable land, idillic building lot and at the rear of the property, a woodlot ideal for outdoor recreation. Meander through the serene trails that invite peaceful walks or take a ride around the property and through the woods on ATVs. Nestled along picturesque Deer Crescent, the beautiful building lot boasts views of the farmland beyond and is perfectly suited for a custom home. Embrace a lifestyle that connects you with the land; grow your own food, cultivate a garden, and enjoy a sustainable lifestyle. This 38.5-acre parcel is a rare find, whether you envision a sprawling estate, a farm-to-table lifestyle, or a peaceful retreat from the hustle and bustle, this property offers an unparalleled opportunity to create the life you've always dreamed of. Civic address to be assigned. (id:60626)
241 Darling Street
Brantford, Ontario
Fully rented triplex generating $6,300/month in rental income, with all utilities paid by the tenants. Each of the three self-contained units includes its own furnace and air conditioner. Units offer 3 bedrooms and 2 bathrooms, including a private ensuite in the primary bedroom. Modern layout with balconies and quality finishes throughout. (id:60626)
971 Charlotteville 10 Road
Simcoe, Ontario
Welcome to your dream retreat just outside the charming town of Simcoe! This custom-built home offers unparalleled comfort and breathtaking views of lush greenery, promising a serene escape from the bustle of the city. The main floor features a spacious open concept design, ideal for both entertainment and everyday living. Cozy fireplaces on the lower and main levels add warmth and ambiance on cooler evenings, creating the perfect atmosphere for relaxation. On the main level, discover the tranquil master suite, a true sanctuary with its own private access to the balcony overlooking the scenic backyard. Additional bedrooms upstairs provide ample space for family and guests. For added flexibility, the finished basement w/ walkout includes two more bedrooms and a full bathroom, along with a versatile kitchenette and a rec room that can be customized to suit your lifestyle needs—whether it's a home theater, fitness area, or game room. Outside, you will find the 2 car detached garage w/unfinished loft space. You can also enjoy summer evenings sitting at any of the multiple seating areas, perfect for unwinding while taking in the beauty of the landscaped gardens and mature trees that surround the property. Located just minutes from Simcoe, peaceful countryside living with easy access to urban conveniences, including shops, restaurants, and schools. Don't miss your chance to own this extraordinary home where every detail reflects quality and a commitment to quiet, comfortable living (id:60626)
57 Fuller Drive
Ingersoll, Ontario
You must see it to believe it! This home is HUGE! Welcome to 57 Fuller Drive, an exquisite custom-built brick bungalow with nearly 4,000 sq. ft. of impeccably finished living space! Featuring 6 spacious bedrooms and 4 beautifully appointed bathrooms, this residence is perfect for multigenerational living or those who love to entertain. Step inside to soaring 9-foot ceilings, expansive windows, and an open-concept layout bathed in natural light. The main floor boasts rich maple hardwood, neutral designer tones, and a chefs dream kitchen with solid wood cabinetry, stainless steel appliances, large island and a pantry. The inviting eat-in area complements a formal dining room ideal for memorable gatherings. The serene primary bedroom offers a walk-in closet and private ensuite, while two additional bedrooms provide generous space and comfort. A well-appointed laundry room and elegant 4-piece bath complete the level. From the foyer, there is a large and bright family room with a powder room for family movie nights. There's MORE! There is a fully finished in-law suite with a private entrance featuring 8 foot ceilings and luxury plank flooring throughout. A second primary bedroom, 2 additional bedrooms, a full kitchen, living room, 4-piece bathroom and in-suite laundry offer a complete and stunning second living space. Outside, the meticulously landscaped, fully fenced backyard is a private oasis with a covered porch, expansive deck, and custom-built shed. This exceptional home is a rare gen - luxury living at its finest. Quick access to major highways, schools, parks, and playgrounds. (id:60626)
30 Douglas Street
Brantford, Ontario
Welcome home to this beautifully updated brick bungalow on a private 1.61 acre lot, complete with the perfect blend of rural living and modern convenience. 30 Douglas St is tucked away at the end of a peaceful dead-end road, offering privacy, space and the convenience of being just 5 minutes to Burford, 15 minutes to Brantford, and 10 minutes to Highway 403. Step inside and be wowed by the bright, open-concept main floor, designed for both everyday living and entertaining. The stunning kitchen is a chef’s dream, featuring soft-close white cabinets, quartz countertops, a pot filler for easy cooking, stylish backsplash, and all included appliances. The spacious living room is warm and inviting, accented by a custom ship lap detail and electric fireplace, and patio doors to your large backyard deck. This home offers three generous bedrooms on the main floor, including a primary suite with a private walkout to the back deck, a walk-in closet, and a spa-like 3-piece ensuite bathroom. The fully finished basement (updated in 2024) adds even more living space, featuring a fourth bedroom, third full bathroom, a flex space ideal for a home office or gym, a gas fireplace, a brand-new dry bar, fresh carpeting, stylish railings, and pot lights throughout. Outside, the possibilities are endless! Enjoy quiet evenings around the large fire pit, explore the beautiful wooded area, or embrace country living with your very own chicken coop and chickens! The long driveway provides ample parking, and the attached 2-car garage ensures plenty of space for vehicles and storage. Bonus Upgrade: brand new septic tank installed May 2025 and brand new AC unit installed June 2025. If you’re looking for a move-in ready home with modern upgrades, tons of space inside and out, and a peaceful rural setting, this is your dream home! (id:60626)
30 Douglas Street
Brantford, Ontario
Welcome home to this beautifully updated brick bungalow on a private 1.61 acre lot, complete with the perfect blend of rural living and modern convenience. 30 Douglas St is tucked away at the end of a peaceful dead-end road, offering privacy, space and the convenience of being just 5 minutes to Burford, 15 minutes to Brantford, and 10 minutes to Highway 403. Step inside and be wowed by the bright, open-concept main floor, designed for both everyday living and entertaining. The stunning kitchen is a chefs dream, featuring soft-close white cabinets, quartz countertops, a pot filler for easy cooking, stylish backsplash, and all included appliances. The spacious living room is warm and inviting, accented by a custom ship lap detail and electric fireplace, and patio doors to your large backyard deck. This home offers three generous bedrooms on the main floor, including a primary suite with a private walkout to the back deck, a walk-in closet, and a spa-like 3-piece ensuite bathroom. The fully finished basement (updated in 2024) adds even more living space, featuring a fourth bedroom, third full bathroom, a flex space ideal for a home office or gym, a gas fireplace, a brand-new dry bar, fresh carpeting, stylish railings, and pot lights throughout. Outside, the possibilities are endless! Enjoy quiet evenings around the large fire pit, explore the beautiful wooded area, or embrace country living with your very own chicken coop and chickens! The long driveway provides ample parking, and the attached 2-car garage ensures plenty of space for vehicles and storage. Bonus Upgrade: brand new septic tank installed May 2025 and brand new AC unit installed June 2025. If you're looking for a move-in ready home with modern upgrades, tons of space inside and out, and a peaceful rural setting, this is your dream home! (id:60626)
80 Race Street
Paris, Ontario
An absolutely stunning location for this bungalow on a maturely treed lot with frontage along the Grand River. The lot is approximately 7.037 acres (according to geowarehouse) in the Town of Paris at the end of a dead end street surrounded by executive homes. The property is zoned Natural Heritage and s-R2 with a portion designated neighbourhoods in the official plan. A completely private location adjacent to Bean Park and a view of the river create your own personal oasis. The open concept home boasts a large living room area with cathedral ceilings and loads of windows for a view that is country like with all the conveniences of being right in town. Lots of cabinetry in the kitchen and an eating area that overlooks the backyard compliment of open concept area. Two bedrooms and the main floor laundry/utility room complete the main floor plan. A rare opportunity that seldom comes available. (id:60626)
1236 Alberni Road
Woodstock, Ontario
Executive Living at Its Best. This exceptional home sits on a premium corner lot in a sought-after neighbourhood, offering standout curb appeal with a hardscaped front entrance, manicured gardens, and an interlocking driveway leading to a triple garage. From the moment you arrive, the attention to detail is clear starting with the stained glass front door. Inside, a spacious entryway opens to a unique and thoughtfully designed layout. The central living room boasts soaring two-storey ceilings, anchored by a striking stone fireplace. An open hallway wraps around the upper level, adding architectural interest and a sense of openness. Stone pillars frame the large formal dining room, perfect for entertaining. The kitchen is a chefs dream with a generous island, ample cabinetry, and a walk-in pantry. An oversized mudroom with laundry offers direct access to the garage. Upstairs, a tucked-away office nook provides a quiet workspace. The private primary suite is truly a retreat, featuring a spacious bedroom, walk-in closet, and a luxurious ensuite with soaker tub and oversized shower. Two additional bedrooms and a full bath complete the second floor. The lower level is designed for relaxation and fun, featuring a welcoming family room with wet bar, a dedicated home theatre (with screen and projector included), space for a pool table and poker table, a convenient two-piece bath, and plenty of storage including a cold room. Outside, enjoy summer evenings on the composite deck under the gazebo. A large garden shed adds functionality. Located near Pittock Lake, this home offers easy access to walking trails, fishing, and boating. (id:60626)
1409 Charlotteville Road 5
Simcoe, Ontario
Meticulously maintained & spotlessly clean 3+1 bedroom, 2 bathroom ranch home with an attached garage and a detached & heated 24’ x 84’ workshop! This gorgeous home boasts a sprawling floorplan with spacious eat-in kitchen, formal dining room and the stunning living room with vaulted ceilings and custom floor to ceiling gas fireplace. Three good sized main floor bedrooms with a 4-piece bathroom, gleaming hardwood flooring, trim and doors, and large windows allow plenty of natural light. The basement offers a fully finished mancave/rec room with another gas fireplace, a 3-piece bathroom, utility room, laundry room and another bedroom. Plenty of deep closets and storage space throughout. The sprawling 1.33-acre yard is beautifully landscaped and features a magnificent inground pool with waterfall feature, gazebo, pool shed, concrete and flagstone walkways. The extra deep private driveway can accommodate numerous large vehicles, an RV or two, boats, trailers, etc. and leads to that magnificent heated workshop with concrete flooring and roll up doors. Most every major component of the house and property has been upgraded or replaced recently so maintenance costs should be minimal for years to come. Nothing to do but move in and enjoy. Located on a quiet paved road in a stunning setting, backing onto gorgeous rolling farmland and small bush, this property needs to be seen to be fully appreciated. Book your private viewing today. (id:60626)
Lot 16 - 33 Mckernan Avenue
Brantford, Ontario
Ravine Lot with Contemporary Elvation - 3,159 Square Feet 5-Bedroom 4 Bathroom Home In Brantford Backing Onto A Scenic Ravine On A 40 Feet By 120 Foot Lot! Welcome To Your Dream Home! This Stunning, Brand-New 5-Bedroom Residence In Brantford Offers The Perfect Blend Of Luxury, Comfort, And Nature All Nestled On A Ravine Lot For Added Privacy And Breathtaking Views. Over $113,000 In Upgrades! Step Inside And Experience High-End Finishes Throughout, Including A Gourmet Designer Kitchen Fully Upgraded With A Gas Stove, Premium Cabinetry, Quartz Countertops, And A Spacious Island, Perfect For Entertaining. Engineered Hardwood Flooring Featured On The Main Floor For A Sleek, Modern Feel. Natural Oak Staircase A Timeless Statement Piece That Enhances The Homes Elegance. Contemporary elevation, Ensuring Durability And Curb Appeal For Years To Come. 9-Foot Ceiling Basement Offering Endless Possibilities, With A Rough-In For A 3-Piece Washroom And Upgraded Oversized Windows For Natural Light. Upgraded 200 AMP Service Ready To Accommodate All Your Modern Electrical Needs. Prime Location In Brantford Enjoy The Tranquility Of Ravine Living While Being Just Minutes Away From Schools, Shopping, Parks, And Highways. Whether You're A Growing Family Or A Savvy Investor, This Home Offers Unmatched Value And Sophistication In One Of Brantford's Most Sought-After Communities! Move In Today And Make This Exquisite Home Yours! Schedule A Private Viewing Before It's Gone! Floor Plan - ADONIS 6 (NG40-0006-C-2B 2-4) ELEV C OPT 5 BED (id:60626)
369 Paris Road
Brantford, Ontario
Location, location! This development site is in a prime location and is currently in the stages of rezoning for commercial use. It is located within the new City of Brantford expansion boundary. The Prestige Employment zoning offers a wide range of possibilities. The property, which is just under 2 acres, is situated on Ontario Hwy #24, the main corridor connecting Paris to Brantford, AND a 30 second drive to Highway #403 access. It offers more than 500 feet of high-visibility frontage on Paris Rd./Hwy #24. Future plans for this location include a municipal water main project planned for between 2024 - 2029 (id:60626)

