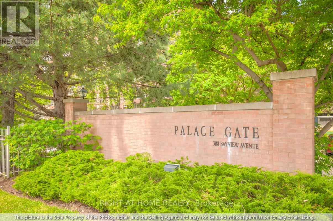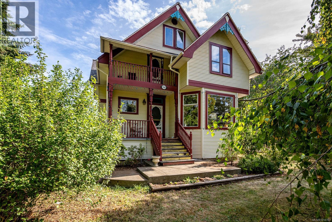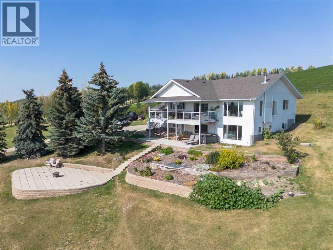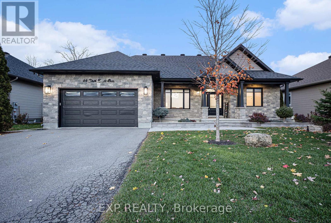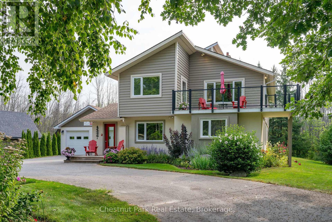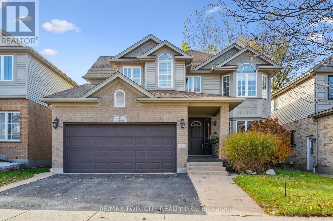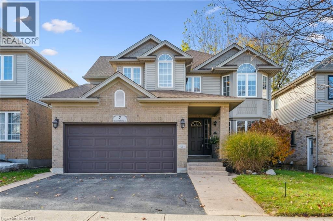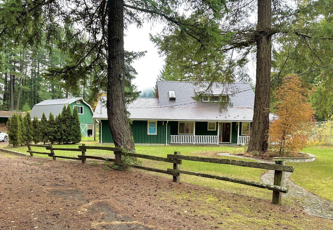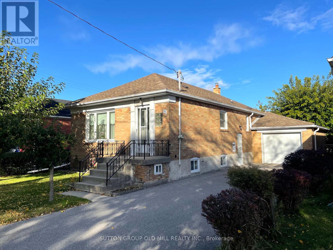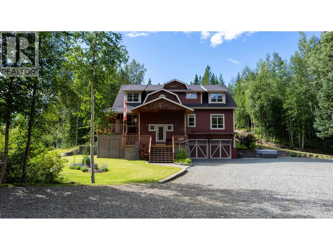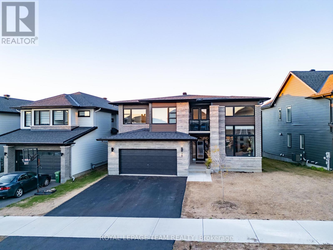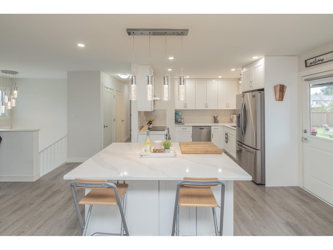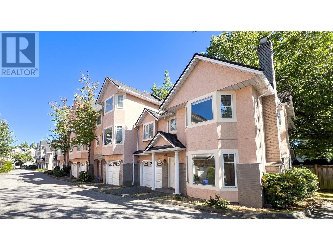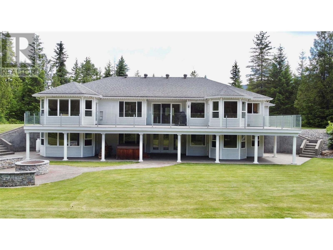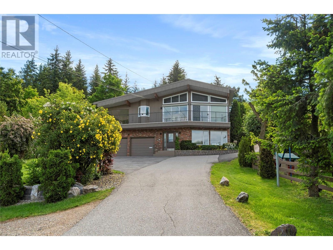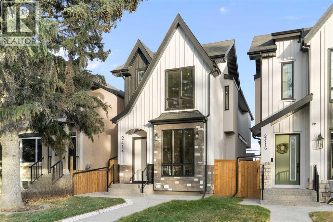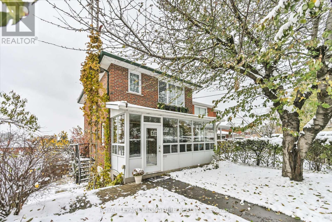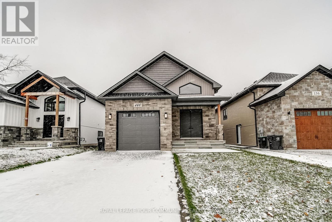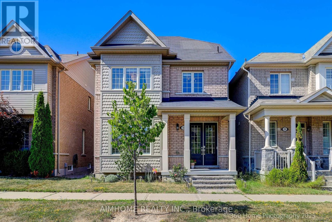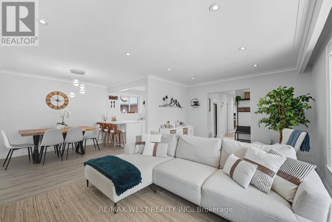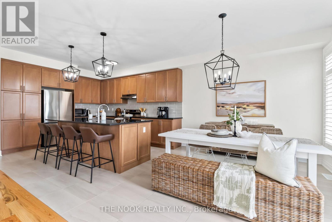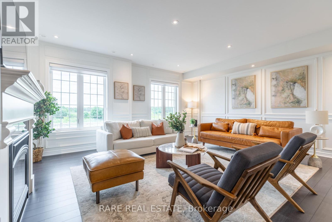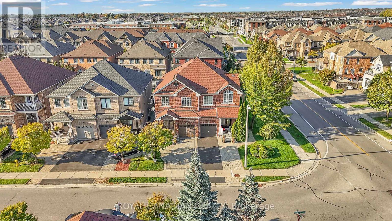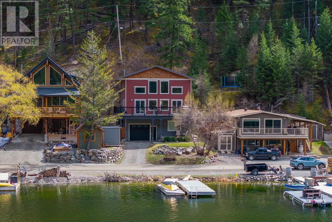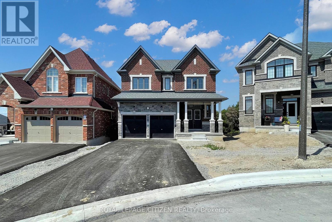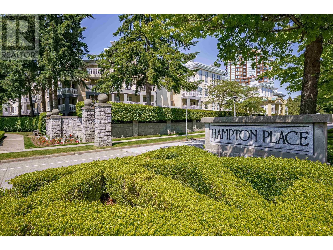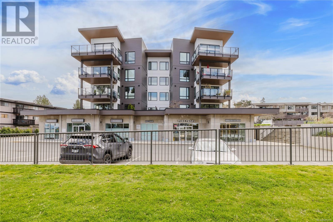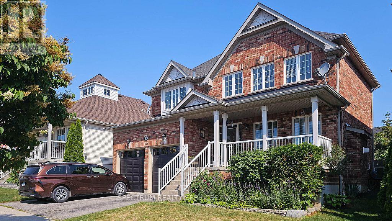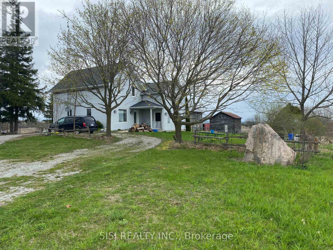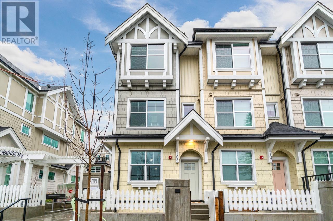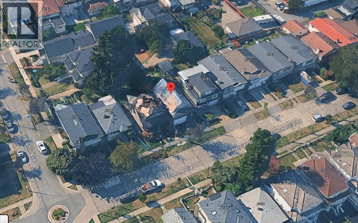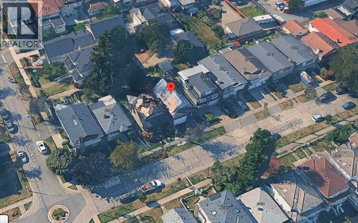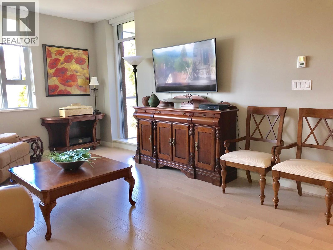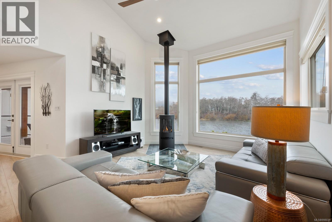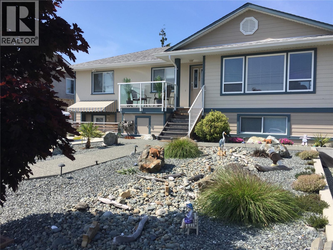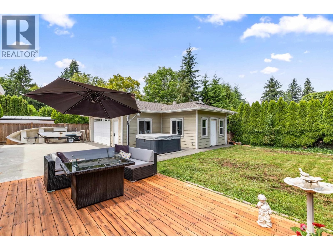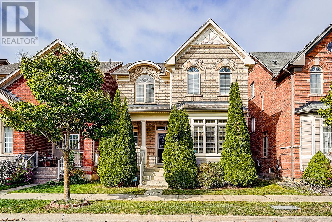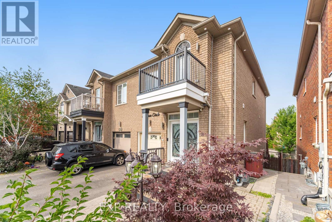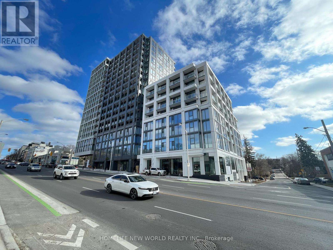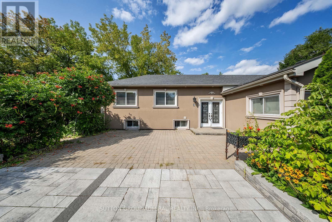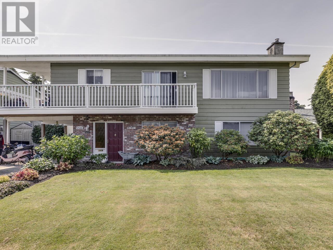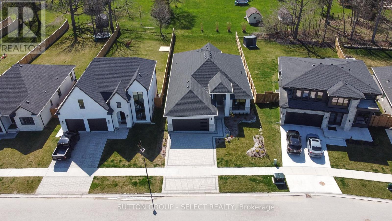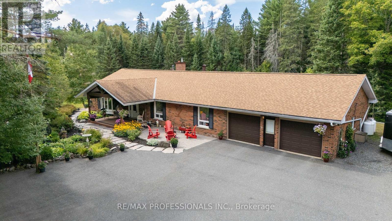Ph17 - 3181 Bayview Avenue
Toronto, Ontario
Welcome to Penthouse 17 at 3181 Bayview Ave in the prestigious Palace Gate, offering a perfect blend of luxury, comfort, and convenience for both young families and those seeking a refined, low-maintenance lifestyle. This beautifully renovated suite features an open-concept layout with 9' ceilings and large windows that flood the space with natural light while offering expansive, unobstructed views from the living area and both bedrooms. The modernized kitchen includes stainless steel appliances, granite countertops, and seamlessly connects to the living and dining areas, making it ideal for both casual family meals and elegant entertaining. Families will appreciate the spacious, versatile den/office with a closet, perfect for use as a playroom, home office, or guest room. The primary bedroom is a peaceful retreat with his-and-hers closets, a 4-piece ensuite, and access to the private balcony. The second bedroom provides ample space for a childs room or guest suite, complete with beautiful views and generous storage. Those looking to embrace a more streamlined living experience will appreciate the ease and convenience of single-level living, with plenty of ensuite storage and access to premium amenities, including 24-hour concierge service, tennis court, an indoor pool, sauna, exercise room, guest suites, a party room, visitor parking, a car wash bay, and bike storage. The building offers a welcoming, secure, and vibrant community. Located just minutes from major highways, with easy access to public transit, top-rated schools, and serene parks, this penthouse strikes the perfect balance between urban living and tranquility for growing families and those looking to simplify. Discover an elegant, hassle-free living experience in one of Toronto's most desirable neighbourhoods. (id:60626)
Right At Home Realty
5068 Island Hwy N
Courtenay, British Columbia
Discover the perfect blend of rural charm and modern convenience with this gorgeous character home on acreage in the Comox Valley. Brimming with warmth and personality, this property offers space, comfort, and endless opportunities for a hobby farm lifestyle, all just minutes from town in the desirable Huband school catchment. Set on over 1.5 acres, the land has been transformed into a true homesteader’s paradise. The current owners brought in 200 loads of fill to create a level field—ideal for animals, gardening, or future building projects. Three fully fenced vegetable gardens with irrigation are ready for growing your own produce, and a pigpen with water and feeder adds to the self-sufficient setup. Practical updates make this acreage move-in ready: a new septic system installed in 2018, upgraded 200-amp electrical service, efficient hot water on demand, and a brand-new washer and dryer (2023). For those who love to host or need flexible living arrangements, the property is equipped with three RV pads with 30-amp power and water—septic hookups—plus a convenient sani-dump in the driveway. Perfect for guests, extended family, or even short-term rental income. Inside, the home is as inviting as the land itself. Full of character, it blends classic farmhouse charm with the comforts of modern living. Whether you’re relaxing indoors, tending to the gardens, or caring for animals, every corner of this property speaks to a slower, more intentional way of life. This rare offering combines the privacy and freedom of country living with easy access to schools, shopping, and recreation. If you’ve been searching for a Comox Valley acreage where you can create your dream hobby farm, welcome RV travellers, and enjoy a true homestead lifestyle—this is the property that makes it all possible. (id:60626)
Exp Realty (Cx)
40017 Rr23
Rural Lacombe County, Alberta
ESCAPE THE CITY-GORGEOUS LAKE AND MOUNTAIN VIEWS!! Dreaming of acreage living? Check out this beautiful 1998 built, 1502 sq ft walkout bungalow just north of Sylvan Lake. Step in from the oversized heated garage and admire the spacious living room with the coffered ceilings, with wood burning fireplace and big windows to show off your amazing lake and mountain views. Kitchen has plenty of space, with fresh white cabinetry, beautiful large island with quartz counter tops. Brand new appliances boasting a gas range to complete the kitchen. The built in China cabinet offers more space for storage. Over on the other side of the island you will see a coffee bar, the new flooring and tile will make you feel right at home. Master bedroom has a full ensuite with jetted tub and a walk in closet. The shop is 2657 Sq.ft and heated (with a bathroom), also includes a 24x64 cattle shed, a garden shed and a generator hook up with 220 outlet in case of a power outage that can run the whole house if needed. The deck is covered so you can enjoy the summer night and the quietness of the day. Enjoy your summer nights with family and friends at the fire pit-overlooking the lake and your beautifully landscaped yard. The roof was redone in 2019, the septic field was redone in 2021. And the attached garage has a separate boot room to keep all things organized for the family. (id:60626)
Royal LePage Network Realty Corp.
66 Bald Eagle Crescent
Ottawa, Ontario
This executive bungalow, built in 2020, blends modern sophistication with everyday comfort. Step into the heart of the home where a gourmet kitchen showcases quartz countertops, custom cabinetry, a built-in wine rack, high-end stainless steel appliances, and a welcoming breakfast island. An elegant dining room with recessed lighting and decorative wall paneling flows seamlessly into the bright living area, centred around a cozy gas fireplace with a quartz surround. The primary suite provides a peaceful retreat with a walk-in closet and luxurious spa-inspired ensuite. Two additional bedrooms and a beautifully appointed main bath complete the main level. Downstairs, the fully finished lower level offers generous space for recreation, entertainment, a guest bedroom, full bath, and ample storage. Practicality meets style in the heated and insulated garage with direct access to the laundry/mudroom. Outdoors, enjoy a private fenced yard with composite siding, professional landscaping, a spacious patio, and a maintenance-free covered deck-ideal for relaxing or entertaining. Book your showing today! (id:60626)
Exp Realty
119 Martin Grove
Blue Mountains, Ontario
OPEN HOUSE SAT. NOV 8TH 1 - 3 PM - TURNKEY OPPORTUNITY !!! MOVE IN FOR SKI SEASON!! Welcome to 119 Martin Grove in the Blue Mountains, an impeccably maintained mountain retreat nestled in a prime location just steps from Blue Mountain Resort. Imagine walking to the slopes in the winter or taking a short 5-minute stroll to the Village for dining, shopping, golf and year-round entertainment. This beautifully landscaped property offers the ultimate in lifestyle, whether you're here full-time or enjoying a weekend escape. Set on a private lot with mature trees and gardens, this charming home features a reverse floor plan with 4 bedrooms on the main level, including a bonus room with built-in bunk beds that doubles as a laundry area - perfect for kids. Upstairs, the open-concept living room with gas fireplace and dining room are centered around a gourmet kitchen, making it ideal for cozy winter nights. Two oversized decks extend your living space outdoors. The front deck offers views towards the ski hills and is the perfect spot for your morning coffee or sunset cocktails. The second, located at the back of the home off the kitchen is ideal for entertaining with stairs leading down to the lush backyard and garage. A detached two-car garage offers plenty of space for your vehicles, gear, or a future workshop, complete with a long row of built-in storage in the back section. The owners have recently connected to municipal sewers and paid the full capital assessment, offering peace of mind for future buyers. A brand new roof was just installed on both the house and garage in July 2025. Bike to the Georgian Trail and local beaches. Located minutes to Collingwood's shops, restaurants, marinas, and services, and just a short drive to Craigleith, Alpine, and Osler ski Clubs, as well as area golf courses - this is a rare opportunity to live in the heart of Ontario's four-season playground. (id:60626)
Chestnut Park Real Estate
A & B 3232 Loledo Pl
Langford, British Columbia
Legal side-by-side duplex in the Westshore with future development potential. Attention investors or those seeking shared housing with self-contained separate accommodations. Side B is a tastefully upgraded 3 bed 3 bath home with coved ceilings, hardwood floors, quartz countertops with a massive sun-drenched multi-level deck has been added to take full advantage of the views and privacy over looking Dewdney Flats. Side A has been strategically designed to minimize noise by mirroring and flipping the floor plans of side B. Also offering 3 bd and 3 bth this desirable easy family rental will help with the mortgage. Roof done in 2021. Sewer has been moved near by so future potential for splitting title is there. Ample parking & huge crawlspace for extra storage on both sides (28 x 19 sq feet) Contact Veronica Crha *personal real estate corporation Re/Max Camosun 250-370-7788 (id:60626)
RE/MAX Camosun
7 Hearthbridge Street
Kitchener, Ontario
Welcome to Your Dream Home in Doon! This stunning family home offers over 5,000 sq. ft. of finished living space in one of Kitchener's most desirable neighbourhoods. Backing onto serene green space, this 4+1 bedroom, 4-bath home combines luxury, comfort, and functionality. The main level features a spacious layout with a formal dining room, a bright living area, and a cozy family room perfect for relaxing evenings. The eat-in kitchen offers ample cabinetry, a large island, and a walkout to a deck with a built-in pergola, ideal for entertaining or enjoying quiet mornings surrounded by nature. A convenient laundry room with garage access completes this level. Upstairs, you'll find four generously sized bedrooms, including a primary suite with a walk-in closet and a 4-piece ensuite bath. The fully finished basement extends your living space with a rec room featuring a fireplace, a dry bar, an additional bedroom, and a 3-piece bathroom- perfect for guests or an in-law setup. Located in the sought-after Doon community, this home is close to top-rated schools, scenic trails, shopping, and quick highway access - the perfect balance of tranquility and convenience.Carpet (2018),Roof (2018), windows (2019), basement (2014), water softener (2012) (id:60626)
RE/MAX Twin City Realty Inc.
2158 Old Prescott Road
Ottawa, Ontario
OPEN HOUSE SUNDAY NOVEMBER 16, 2-4 From the outside, this charming bungalow appears to be a classic home nestled on a serene man-made lake but step inside and you'll find a beautifully designed interior full of thoughtful spaces and modern comforts. The main floor offers a bright primary bedroom with a large walk-in closet and cheater door to a spacious bathroom. You'll also find a cozy family room, a welcoming living room, and a kitchen with granite counters, a large pantry, and access to a formal dining room. The kitchen, living room, and primary bedroom all face the water, offering stunning views and a deep sense of connection to nature. Step through the kitchen onto a beautiful deck ideal for morning coffee or sunset dinners. The main floor bathroom includes laundry hookups for added convenience. Upstairs, a charming loft provides bonus space perfect for a yoga studio, art nook, office, or retreat. The walk-out lower level includes two spacious bedrooms, a third bonus room, a full bathroom, sitting area, and a large storage space. It's wired for a potential in-law suite with a roughed-in kitchen. Every bedroom faces the water, offering peaceful mornings and unforgettable sunsets. The lake is shared with only three other homes, no public access and no motorboats allowed ensuring quiet, nature-filled surroundings perfect for swimming, paddleboarding, and winter skating. Pride of ownership shines through out this meticulously maintained home is a true retreat full of potential. You must see it in person to truly appreciate it. Extras/Updates High-efficiency Verdon windows/doors (2024) with transferable warranty, heat pump (2 021), attic insulation added, roof (2014), freshly repainted exterior, two generator hookups, wood-burning fireplace, pellet stove, and pressure tank (2021). Main floor powder room has plumbing for main floor laundry. Downstairs has a rough in to add a kitchen. (id:60626)
Exit Realty Matrix
7 Hearthbridge Street
Kitchener, Ontario
Welcome to Your Dream Home in Doon! This stunning family home offers over 5,000 sq. ft. of finished living space in one of Kitchener’s most desirable neighbourhoods. Backing onto serene green space, this 4+1 bedroom, 4-bath home combines luxury, comfort, and functionality. The main level features a spacious layout with a formal dining room, a bright living area, and a cozy family room perfect for relaxing evenings. The eat-in kitchen offers ample cabinetry, a large island, and a walkout to a deck with a built-in pergola, ideal for entertaining or enjoying quiet mornings surrounded by nature. A convenient laundry room with garage access completes this level. Upstairs, you’ll find four generously sized bedrooms, including a primary suite with a walk-in closet and a 4-piece ensuite bath. The fully finished basement extends your living space with a rec room featuring a fireplace, a dry bar, an additional bedroom, and a 3-piece bathroom— perfect for guests or an in-law setup. Located in the sought-after Doon community, this home is close to top-rated schools, scenic trails, shopping, and quick highway access — the perfect balance of tranquility and convenience.Carpet (2018),Roof (2018), windows (2019), basement (2014), water softener (2012) (id:60626)
RE/MAX Twin City Realty Inc.
50585 Slanzi Road, Fraser Canyon
Boston Bar / Lytton, British Columbia
Looking for the perfect country lifestyle and investment? This charming, solidly built Art Deco home is full of character, with rounded ceilings, walls, and a cozy country kitchen featuring a bright bay window and handmade solid wood cabinets. The main floor has a spacious primary bedroom with walk-in closet, while upstairs offers two large bedrooms and a versatile sitting area. Relax by the wood-burning stove or enjoy the flat, fenced yard overlooking the Fraser River. Fruit trees, a 29x20 barn with suite potential, new metal roof, and extra storage buildings add value. Located on a quiet cul-de-sac with property extending across the street"-possible subdivision potential! Come see it today! (id:60626)
Exp Realty
36 Alden Avenue
Toronto, Ontario
Welcome To 36 Alden Avenue - A Charming And Spacious 3-Bedroom Home Nestled On A Quiet, Family-Friendly Street In The Heart Of Mimico. Lovingly Owned By The Same Family Since The Late 1950s, This Exceptionally Well-Cared-For Property Is Ready For Its Next Chapter. Set On A Generous 42.5 x 124 Ft Lot, This Home Offers Plenty Of Space Both Inside And Out - Including An Attached Garage And Private Driveway - Ideal For Families, Young Professionals, Or Investors Looking To Join A Vibrant And Growing Community. The Location Perfectly Balances Convenience And Lifestyle. Families Will Appreciate Being Close To Mildenhall School And The Ourland Community Centre, Which Features Recreational Facilities. Commuters Will Love The Proximity To TTC And GO Transit, With Quick Access To Major Highways For Seamless Travel Across The City. Just A Short Stroll Away, Mimico Village Offers An Abundance Of Local Charm With Bakeries, Butcher Shops, Cafés, Pizzerias, And Bistros. Larger Retailers Like Costco And Entertainment Options At Cineplex Odeon Are Also Close By. Whether You're Searching For Your Forever Family Home Or An Investment In A Thriving Neighbourhood, 36 Alden Avenue Presents A Rare Opportunity To Own A Piece Of Mimico's History While Enjoying All The Conveniences Of Modern Urban Living. (id:60626)
Sutton Group Old Mill Realty Inc.
1805 Sharelene Drive
Prince George, British Columbia
Picturesque executive home in Miworth on almost 4 manicured acres with underground sprinklers. 10' ceilings, 25' vaulted foyer, and oversized windows beautifully accentuate the spaciousness of this stunning home. The gourmet kitchen is a chef's dream! The floor above is home to a magnificent primary bedroom, 5 pc ensuite and massive walk-in closet. There is a total of 4 bedrooms with plenty of space for you and your family! This masterpiece has everything you could ask for, and more. Don't hesitate! (id:60626)
Team Powerhouse Realty
28 Dun Skipper Drive
Ottawa, Ontario
Welcome to 28 Dun Skipper Drive - where luxury meets lifestyle in Findlay Creek.This stunning 2024-built home offers over 4,000 sq. ft. of bright, contemporary living space, thoughtfully designed for elegance and comfort. Featuring brand-new hardwood flooring on both levels, soaring ceilings, and expansive windows that fill every room with natural light.The chef's kitchen is the heart of the home, boasting high-end Bosch appliances, custom cabinetry, and a statement island perfect for entertaining. The main level also offers a dedicated office, elegant dining area, and a cozy family room with a gas fireplace.Upstairs, discover four spacious bedrooms - including two with private ensuites - plus a versatile loft for family living or work. Ideally located near parks, schools, shopping, the airport, and downtown Ottawa, this home blends modern design, space, and sophistication - a true Findlay Creek gem. (id:60626)
Royal LePage Team Realty
32073 Westview Avenue
Mission, British Columbia
Live in luxury in this stunningly updated and Air-Conditioned 6-bed 3-bath home sitting on an expansive 8,400 sqft lot, w/ 2 gated driveways, RV pkg, & fully fenced yard - perfect for families, pets & gardeners alike. Inside, the bright, open-concept living area features a sleek linear fireplace w/ stone surround & solarium for year-round relaxation. High-end fixtures & finishes envelop the kitchen which includes a large island for added luxury. Primary suite provides a 3 pc ensuite & french doors that lead to a covered deck w/ hot tub, extending your bedroom space outdoors! Downstairs, a 3-bed in-law suite offers flexibility for extended family or rental income. Ideally located close to everything + easy hwy access, this home is both a retreat & and exceptional home base. (id:60626)
Pathway Executives Realty Inc.
32 8031 General Currie Road
Richmond, British Columbia
Tucked away in the rarely available Parkford Gardens, this fully renovated townhouse offers space, comfort, and unbeatable convenience. Just a short stroll to Richmond Centre, Brighouse Station, parks, the library, and rec facilities, everything is within 15 mins walk. Inside, enjoy a brand-new kitchen with ample storage, a cozy gas fireplace in the spacious and guest inviting living area, and a bright family room that opens to the private patio. Upstairs features two large bedrooms and a massive primary retreat. Bonus: extra storage and a single garage. A true hidden gem in central Richmond. (id:60626)
RE/MAX Crest Realty
3850 Sommerville - Husted Road
Malakwa, British Columbia
Welcome to your private retreat on the serene Eagle River. Nestled on 4.04 acres of natural beauty, this stunning 4000 sq.ft. custom-built home offers a rare combination of luxury, efficiency, and tranquility. Features of this incredible property are: 4 Spacious Bedrooms – Including a luxurious primary suite with spa-inspired ensuite and walk-in closet, 4 Bathrooms – Elegant, modern finishes throughout, Triple Car Garage – Room for all your vehicles and outdoor gear, Geo-Thermal Heating & A/C ,Sustainable, energy-efficient climate control year-round, Private, Forested Setting – Mature trees and lush landscape provide unmatched seclusion, 4000 Sq.Ft. of Elegant Living Space – Ideal for entertaining and family living. Direct riverfront access to the Eagle River – perfect for fishing, kayaking, or simply relaxing by the water and near snowmobile trail heads for some of the best snowmobiling in Western Canada. Expansive grounds with room for gardens, trails, and outdoor living,Peaceful and private, yet conveniently located near amenities and local attractions.Additional Features include Open-concept layout with vaulted ceilings and large windows for natural light, Gourmet kitchen with premium appliances and large island with several drawers, Multiple indoor/outdoor living spaces – ideal for gatherings or quiet evenings. Only 35 minutes to Revelstoke & 15 mins to Sicamous, both known as a Four Season Destination. Click Multi-Media to view floor plan, X out to view virtual tour. (id:60626)
RE/MAX At Mara Lake
1280 Lakeshore Road Ne
Salmon Arm, British Columbia
This exceptional property was built for breathtaking 180-degree lake with wharf and mountain views. This PEARL on LAKESHORE Road is in prime location near the foreshore trail, bird sanctuary, and Shuswap Lake. Designed to maximize natural light, expansive windows frame the stunning scenery, enhancing the open and airy living space. The living room features soaring ceilings, oversized windows, and a cozy gas fireplace—perfect for relaxing evenings. Step onto the covered deck, thoughtfully gated for child and pet safety, or unwind on the private paver stone patio, pre-wired for a hot tub. The main floor showcases elegant oak hardwood, bamboo flooring in the primary bedroom, and travertine tile in the foyer and hallway. The open-concept kitchen is a chef’s delight, featuring Golden Kashmir granite countertops, a marble backsplash, and a gas range (with 220V available). A spacious games/rec room and a convenient main-floor laundry room add to the home's functionality. The heated double garage ensures year-round comfort and convenience. Significant upgrades including, high-efficiency furnace (2022), new Hardie board siding, Dura Deck, and soffits (2023). Situated on 1.5 acres across two titles (1.39 acres zoned R-14 and 0.11 acres zoned R-4), the property includes two sheds, fruit and ornamental trees, a well-established garden, and ample parking. Low maintenance acreage with fruit trees and unparalleled views with endless possibilities! (id:60626)
Homelife Salmon Arm Realty.com
2414 35 Street Sw
Calgary, Alberta
Experience contemporary luxury and thoughtful design in this beautifully crafted 2,800+ sq. ft. home — perfectly suited for today’s discerning buyer. The open-concept main level features gleaming hardwood floors, a spacious chef’s kitchen with custom cabinetry, granite countertops, and premium stainless steel appliances, flowing seamlessly into an inviting family room ideal for relaxing or entertaining.Upstairs, the primary retreat impresses with vaulted ceilings, a large walk-in closet, and a spa-inspired ensuite with dual sinks, a freestanding tub, and a glass-enclosed shower. Two additional bedrooms, a stylish main bath, and convenient upper laundry complete this level.The fully finished basement offers exceptional flexibility — featuring a bedroom, full kitchen, living area, and 4-piece bath — perfect for guests, extended family, or potential suite development (partition wall can be opened for a legal suite option or customized for open-plan living).Combining sophistication, comfort, and versatility, this home delivers a truly elevated lifestyle with space for every stage of living. (id:60626)
Royal LePage Benchmark
362 Silverthorn Avenue
Toronto, Ontario
Beautiful two-storey detached home ideally located near the new Eglinton Cross-Town LRT, with quick access to Highways 400 and 401. Features a detached one-car garage with a private laneway.This home offers multiple premium upgrades and includes three bedrooms and two bathrooms. The primary bedroom overlooks stunning spring blossoms, while the nursery features a cozy built-in window seat and bookcase. The second-floor bathroom boasts heated floors, built-in storage, and elegant marble finishes.The open-concept kitchen and dining area feature a heated marble floor and induction cooktop. The high-ceiling basement includes a wood-burning fireplace, walkout to the backyard, and a separate entrance-ideal for a potential studio apartment.Surrounded by lush greenery and mature trees, the property offers a terraced side garden perfect for plant lovers and a landscaped backyard centered around an apricot tree. Perched on a hilltop, the home is filled with natural light and offers stunning sunset views.Additional highlights include a spacious cantina, solid brick construction, high-mount digital TV antenna, new plumbing and wiring, a tankless hot water heater, and a new A/C unit.Blending vintage charm with modern comfort, this home offers character, warmth, and convenience in one of Toronto's most desirable locations. (id:60626)
Royal LePage Signature Realty
140 58th Street S
Wasaga Beach, Ontario
Discover this stunning detached raised bungalow, offering a perfect blend of modern luxury and comfortable living. The main floor features three spacious bedrooms and two elegant 3-piece bathrooms, both finished with luxurious porcelain tiles. Enjoy cooking and entertaining in the open-concept kitchen and dining area, complete with custom quartz countertops, a waterfall island, and stainless steel appliances. The bright living room boasts a soaring cathedral ceiling and opens onto a large covered composite deck with sleek glass railings-perfect for relaxing and entertaining. Convenience meets style with a main-floor laundry room that includes a built-in pantry and ample storage. The fully finished basement offers incredible additional living space, featuring three generous bedrooms with above-grade windows, a stylish 3-piece bathroom with porcelain tile, a large kitchenette with custom quartz countertops, and a spacious dining and family area ideal for gatherings. This home is truly move-in ready and must be seen to appreciate the high-end finishes and thoughtful upgrades throughout. (id:60626)
Royal LePage Your Community Realty
1973 Tranquille Road
Kamloops, British Columbia
Order for Conduct of Sale. ""Foreclosure."" Property size and room info have been provided by BC Assessment, Landcor, Lawrenson Walker Real Estate Appraiser & Listing Realtors. June 24, 2025. This information should be verified if important. Zoning Residential R2. Please be advised that property is sold ""As Is Where Is"". No trespassing. Photo link is available along with Numerous Documents on listing. Welcome to this exceptional executive home on the Thompson River! Sitting on a nearly 30,000 sq ft lot, this property offers unmatched space and potential. The expansive home features 11 bedrooms and 5 bathrooms on the main upper & lower floors. Lower level has 4-bedrooms, 1-bathroom, kitchen & living rm basement suite has a private entrance and separate laundry—perfect for extended family, multi generational living or rental income. Upper level gourmet kitchen overlooks a backyard with a grape arbor creating the perfect setting. Large windows flood the home with natural light. Step onto the oversized deck to take in breathtaking river views, stunning Kamloops sunsets, and the serene sounds of nature. The spacious yard offers endless possibilities for a garden, play area, or entertaining. With new R2 zoning, this home has incredible development potential. Walking distance to shopping, yoga, and cafeterias, with the airport, golf, and trails nearby. Don't miss the 2 car detached garage/shop as well! 24 hours' notice for all showings. (id:60626)
RE/MAX Integrity Realty
RE/MAX Lifestyles Realty
18 Saddlebrook Drive
Markham, Ontario
Overlooking park, sun filled beautiful home, complete renovated and upgraded from top to bottom with modern design and elegant style, featuring 4+2 bedrooms, 5 washrooms, hardwood floor, pot lights throughout, den on 2nd floor can be used as bedroom for kid or guest, finished basement with 1 bedroom,1 media room (can be used as guest room). steps to bus stop, a few min walk to prestigious upper Canada daycare, school, parks, pond, nearby green land full of natural beauty with creek, birds and trees, close to community center and everything. $$$$$$ spent on renovation and upgrading, B/I cabinetries, washrooms on first and upper floor complete upgraded, all kitchen appliances upgraded, new smart washer/dryer + mimi washer, new smart LG sleek looking dry cleaning machine w/remote control, high efficiency Gree Inverter Heat Pump system for both heating and cooling to maximize energy saving all year around, newly installed high efficiency water saving toilets, water softener, auto control air humidifier, smart thermostat, smart security door/bell and alarm system, smart toilet in primary bedroom etc. (id:60626)
Aimhome Realty Inc.
204 Jeffcoat Drive
Toronto, Ontario
Owner-occupied bungalow with separate basement entrance. Open-concept kitchen, fully renovated and seamlessly integrated with the living room, creates an inviting space ideal for family gatherings and entertaining. Primary bedroom features a stylishly updated three-piece ensuite with premium finishes. New flooring runs throughout the home, complemented by recent upgrades including a new fridge, dishwasher, washer, and dryer. Exterior updates feature new interlock paving, enhancing curb appeal. Pride of ownership is evident in the continuous improvements made over the years, ensuring lasting value and comfort. Conveniently located near top-rated schools, Costco, Walmart, shopping plazas, Etobicoke Hospital, and Pearson Airport, this property offers both lifestyle and practicality an excellent choice for families. (id:60626)
RE/MAX West Realty Inc.
110 Wamsley Crescent
Clarington, Ontario
With 4000+ Sq ft of finished living space in this stunning 4+1 bedroom, 5 bathroom, 2 year new home, you will be wowed. Welcome to 110 Wamsley Crescent, located on a corner lot in the quaint town of Newcastle & full of upgrades: hardwood flooring, hardwood staircase & California shutters throughout the main & upper, granite counter tops, 9' ceilings, a professionally finished basement w/access from the garage, 3 pc bathroom, 5th bedroom & huge rec room plus generous storage spaces as well. This Lindvest built home, Sullivan model has a great layout with a mainfloor den/home office, a large chefs kitchen with a 4'x8' centre island & breakfast bar, pantry cupboard, SS appliances & a very large dining/breakfast area that suitably accommodates a buffet plus a large dining table with seating for 8 or more. The family room is open to the dining and kitchen area which makes for great family time. There is a flexible space to use as suits your family, a formal livingroom or formal dining room. Upstairs there is a spacious primary bedroom that easily accommodates a king size bed & large furniture. This primary retreat features a large walk in closet & an ensuite with a sleek, free standing tub, separate shower & double vanity. The other 3 upper level bdrms have double or walk in closets plus a jack & jill or ensuite bthrm;the kids will love their rooms! The sidewalk out front allows the kids to safely walk to the large Rickard Neighbourhood Park which is easily accessed directly from Wamsley Cres; the kids will love the splash park, covered seating area for shade, soccer field and outdoor fitness equipment. Walk to the arena, recreation centre & pool & just a short cycle down to the lakefront. New K-Gr12 school planned construction '26, just down the street,an easy walk.This community has all the amenities you need plus the charm of annual Santa Claus parade & fireworks,great eateries,lakefront lifestyle & commuters will appreciate easy access to hwy 401, 115 and the 407. (id:60626)
The Nook Realty Inc.
483 Terrace Way
Oakville, Ontario
Escape to your dream home in this expansive 3-storey freehold townhouse, offering over 2,518 square feet of above-ground living space and the feel of a semi-detached home. Immerse yourself in a world of bright, airy living spaces accentuated by unobstructed views throughout. Unwind with beautiful parks nearby, perfect for nature walks or picnics. Entertain effortlessly in the open concept layout, where high ceilings and pot lights enhance the spacious feel. Unleash your inner chef in the luxurious eat-in kitchen, boasting a generous island, quartz countertops, a large walk-in pantry, coffee station, and premium stainless steel appliances including a gas stove. Charming French doors lead to a private balcony, perfect for extending your living space outdoors. The open plan flows into the oversized living room showcasing an electric fireplace adding cozy ambience, wainscoting and open views. Upstairs, you'll find a haven for relaxation with three spacious bedrooms, a full bathroom, and a separate laundry room. The master suite retreat features a private 4-piece ensuite with a soaker tub and a large walk-in closet, ensuring ultimate relaxation. This versatile living space caters to your needs. An additional room on the main street level adjacent to a full bath offers wonderful flexibility as a spacious fourth bedroom with plenty of natural night (potentially as an in-law suite space) or perhaps a private office for work-from-home life. Basement offers lots of potential. Two main entrances offer added convenience, with direct access to the garage from the laundry room. Additional features include premium window coverings throughout, Quartz countertops, Wainscotting in office and living room as well as stairway space, upgraded lighting, new carpets (2023), and an EV charger plug done to code. Don't miss this opportunity to own this exceptional, well maintained home! (id:60626)
Rare Real Estate
6 Mediterra Drive
Vaughan, Ontario
Beautifully upgraded semi-detached home on a premium oversized lot in a quiet, family-friendly neighborhood just minutes to Hwy 400, schools, parks, and transit. Features 9-ft ceilings, engineered hardwood on the main floor, and a modern kitchen with quartz counters, glass backsplash, stainless steel appliances, and new ceramic flooring in the kitchen/breakfast area (2024). Open-concept layout with bright dining area and walkout to fully landscaped backyard with interlock, fresh sod, and flower beds (2023). Separate side entrance to finished basement with kitchen, 3-piece bath, and bedroom perfect for extended family. Additional upgrades: new roof (2021), interlock driveway (2023), and direct garage access. Move-in ready! (id:60626)
Royal Canadian Realty
1980 Paul Lake Road
Kamloops, British Columbia
Experience the allure of waterfront living at this charming Paul Lake home 15 minutes from Kamloops. On the main floor you are greeted by the commanding lake & majestic mountain views with spacious living room with cozy gas fireplace, vaulted ceiling, open concept living to the dining area and updated kitchen with double farmhouse sink and large island for gatherings. The sundeck access off the dining room is the perfect place for outdoor gatherings, and endless summer days soaking in the breathtaking lake living. There is a flex space that could be used as a den or guest room, plus large laundry area. The upper level features the primary bedroom with ensuite and 2nd bedroom, with open sitting area or workout space in the loft. The lower level reveals a fully finished recreation room, large entry area with extra storage and a tandem garage and workspace with 12’ ceilings. This 3-bedroom home is equipped with heat pump, central AC and a 200-amp electrical service. A serene year-round lakeside community that offers 4 season recreation at your doorstep. Harper Mountain offers great skiing and mountain biking for year-round recreation fun. There is also a wonderful community park just down the street. This lake home is a great place to create lasting memories for your family & friends for years to come. Please provide 24+ hours' notice for showings. (id:60626)
RE/MAX Alpine Resort Realty Corp.
82 Lawrence D. Pridham Avenue
New Tecumseth, Ontario
Welcome to the "Sugar Maple - B" By Highcastle Homes on court, premium large deep lot. This wonderful new community nestled between Hwy 50 and Hwy 27 just north of Toronto. Honey Hill community is in beautiful and tranquil Alliston. A brilliant master planned community nestled harmoniously amongst the natural beauty of the landscape and the perfect place to put down roots. Here you'll enjoy an ideal combination of wide open spaces near modern amenities - close to shopping, restaurants, recreational facilities, mature greenspace and much more! This new Highcastle Homes community is designed with your family's lifestyle in mind. Each model showcases spectacular features, spacious floorplans and timeless architecture. *ATTENTION!! ATTENTION!! This property is available for the governments 1st time home buyers GST Rebate. That's correct, receive up to $50,000 -5% GST rebate. Note: this rebate ONLY applies to NEW HOME DIRECT BUILDER PURCHASE. INCREDIBLE VALUE - NOT TO BE OVERLOOKED!! (id:60626)
Royal LePage Citizen Realty
213 5835 Hampton Place
Vancouver, British Columbia
Discover this rare, house-like condo-the largest plan in the building-now beautifully updated with brand new hardwood floors, freshly painted living room and freshly painted ceiling throughout. The thoughtful layout features 2 spacious, separated bedrooms, a versatile flex space, 9-ft ceilings, and a cozy gas fireplace. Enjoy the open kitchen with updated SS appliances and large windows. This immaculate, move-in ready home includes 2 side-by-side parking stalls (by the elevator) and a storage locker. One pet is welcome! Fantastic amenities and a prime location, steps to Pacific Spirit Park and Wesbrook Village shops. (id:60626)
Sutton Group-West Coast Realty
402 100 Lombardy St
Parksville, British Columbia
Welcome to elevated coastal living in the heart of Parksville. This beautiful 2 bed / 2 bath Oceanview penthouse is perched on the top floor of “100 Lombardy,” a quiet 2019-built boutique building with only 29 units. Enjoy 1,528 Finished Sq Ft of bright open concept living, vaulted ceilings, expansive windows, and a 234 Sq Ft balcony overlooking Parksville Bay. The quartz-appointed kitchen features stainless steel Bosch appliances, pot lighting, and a large island with bar seating. The primary suite offers a grand walk-in closet and a spa-style ensuite with dual vanities, soaker tub, and glass shower. A flex room adds versatility for storage. Built with sound-insulated construction and a strong sense of community, residents enjoy secure underground parking, low strata fees, and pet-friendly living (with approval) - All within easy walking distance to the boardwalk, beach, and downtown amenities. (id:60626)
Coldwell Banker Oceanside Real Estate
74 Ian Drive
Georgina, Ontario
This exceptionally well-maintained and charming home features 3 spacious bedrooms and 3 bathrooms, including a fully finished basement-truly a testament to pride of ownership. Located in a highly desirable, family oriented neighborhood, the property offers convenient access to local amenities such as shops, restaurants, banks, schools, medical centers, and fitness facilities. It is just minutes from Highway 404, the GO Station, Cook's Bay, Miami Beach, Young's Harbor Park, and an abundance of parks and bike paths. The home boasts a thoughtfully designed and generously sized layout. The primary bedroom includes a custom closet organizer and a luxurious 5-piece ensuite with a steam shower, heated floors, and a heated towel rack. Recent updates include a new washer, dryer, fridge, stove, upgraded toilets, a steam room, and an electric vehicle charger-making this home truly move-in ready. Elegant hardwood flooring spans the entire home, enriching its warm and welcoming ambiance. The modern kitchen features an upgraded touch-activated faucet, a water filtration system, and opens to a private, beautifully landscaped backyard complete with patio furniture and a natural gas grill-perfect for entertaining. Additional highlights include direct access from the main floor to the garage through a brand-new laundry room equipped with Bosch appliances. The finished basement offers a sound proof recreation room and a separate office, ideal for working from home or relaxing in peace. With all these features and upgrades, this home offers exceptional value and comfort. Don't miss the opportunity to make it yours! (id:60626)
Spectrum Realty Services Inc.
1205 3487 Binning Road
Vancouver, British Columbia
Discover luxury living at ETON, a prestigious parkside tower in UBC's Wesbrook Village, crafted by Polygon and designed by the renowned architect Walter Francl. This bright and spacious Northeast-facing corner unit features two bedrooms and offers panoramic village views through expansive windows. Enjoy a functional floor plan with a separated bedroom layout for enhanced privacy. Step out onto a huge balcony and appreciate the sophistication of wood flooring throughout. This home is equipped with a high-efficiency A/C heat pump, top-of-the-line appliances, a gas stove, and ample counter space. Located just steps from Pacific Spirit Park and in close proximity to bus routes, parks, shopping, restaurants, and a golf course. Families will appreciate the top-rated schools nearby. (id:60626)
Macdonald Realty
191 Long Beach Road
Kawartha Lakes, Ontario
Enjoy Spectacular Lake Views & Approx 3000 Ft Of Frontage On Long Beach Road, 5 Bdrm And 3 Bathroom Farmhouse Awaiting Extended Family. This Stunning 112Acre Property Has All You Need, Spring-Fed Pond, Water Diversion System From Pond To Barn, Over 60 Acres Cash Crop Farmland, Drive Shed, Cover All Barn & Pole Barn, Huge Insulated Workshop With Great Clear Height, Plenty Of Storage And Working Space! New Utility Poles and New Transformer Installed Recently, Walking Distance To Sturgeon Lake, Recreational Development Potential!! Please See MLS X12310432 For More Details. (id:60626)
5i5j Realty Inc.
108 707 Robinson Street
Coquitlam, British Columbia
Only 2 year old built in 2022. Still under 2-5-10 home warranty. Motivated sale. Measurements provided by LR are approx, Buyer to verify. OPEN HOUSE SUN May 25 1-3pm (id:60626)
Macdonald Realty Westmar
6175 Commercial Street
Vancouver, British Columbia
Nestled in a serene and tranquil residential enclave, this property offers a peaceful retreat just moments away from the vibrant energy of Victoria Drive. Its prime location provides the best of both worlds: a quiet haven to call home, yet with easy access to urban amenities and transportation links. The area is highly sought after, known for its family-friendly atmosphere and convenient proximity to Tecumseh Park and School, making it an ideal choice for families. A clear indicator of the neighborhood's desirability is the ongoing development of new homes, transforming the landscape with modern residences. This offering presents an exceptional opportunity for astute investors and visionary builders. The building will be demolished and provide a flat serviceable lot for quick development Call Now. (id:60626)
Grand Central Realty
6175 Commercial Street
Vancouver, British Columbia
The area is highly sought after, known for its family-friendly atmosphere and convenient proximity to Tecumseh Park and School, making it an ideal choice for families. Nestled in a serene and tranquil residential enclave, this property offers a peaceful retreat just moments away from the vibrant energy of Victoria Drive. Its prime location provides the best of both worlds: a quiet haven to call home, yet with easy access to urban amenities and transportation links. A clear indicator of the neighborhood's desirability is the ongoing development of new homes, transforming the landscape with modern residences. The building will be demolished and provide a flat serviceable lot for quick redevelopment. (id:60626)
Grand Central Realty
513 508 W 29th Avenue
Vancouver, British Columbia
EMPIRE AT QE PARK by Intergulf Development Group. Walk to one of Vancouver's most beautifully manicured and lovingly maintained QE parks. Great location: Cambie Village, walk to shops and eateries, groceries, and Safeway. Steps to Skytrain & Bus stops. Walking distance to VGH, Children's Hospital, Women's Hospital, Armstrong Rehabilitation Centre. It has an amazing 2 bedrooms, 2 baths, and 1 Den floor plan with modern appliances. Large windows adorn the living room & both bedrooms, spa-like bathrooms boast marble counters & fixtures by Grohe & Duravit. Amenities inc gym & garden, comes w/1 parking & 1 locker. Panorama view with North Shore mountains and Downtown. Must see to appreciate. (id:60626)
Multiple Realty Ltd.
1940 19th Ave
Campbell River, British Columbia
Rare opportunity to own this modern River Front home. Custom built by DHW Construction Ltd. From the moment you walk in you will feel the ''zen'' this home offers you. Living right on Campbell River is a rare opportunity, watch the bear fish and bathe, to fly fishermen from dawn to dusk. Kayaking, boating and snorkelling literally from your front yard! Three bedroom, four bathroom, with bachelor suite down, or B&B. Gas hot water on demand, natural gas furnace and LED lights. Detached garage, 10ft x 24ft RV parking. Watch the ever-moving river and wildlife from almost every room. Your worries will float away! Fully fenced yard with easy maintenance. World class fishing and natures abundance right in your front yard. Truly a mush see home, completely furnished could be an option. (id:60626)
Royal LePage Advance Realty
582 Baxter Ave
Saanich, British Columbia
Discover an exceptional opportunity in the heart of Saanich West. This versatile home is tucked into a central, family-oriented neighbourhood with schools, parks, and shopping just minutes away. The main level offers a functional layout with three bedrooms, full bath, a bright kitchen, and easy access to a large deck with gas hookup—perfect for gatherings. The backyard is a true highlight, designed for fun and functionality with a tree fort, powered 10x16 shed, workshop/storage, putting green, and a hot tub–ready pad. The lower level features a spacious two-bedroom in-law suite, providing room for extended family or the option of a great mortgage helper. Blending lifestyle and practicality, this property is ideal for families seeking space, flexibility, and a convenient location. (id:60626)
RE/MAX Camosun
21665 Howison Avenue
Maple Ridge, British Columbia
Beautifully maintained 3 bed, 2 bath rancher on a flat 9,000 square ft lot at the end of a quiet cul-de-sac. Features a bright, open-concept layout with an updated kitchen, spacious living area, and two fully renovated bathrooms + newer Windows. Step outside to a private backyard with a newly paved patio and hot tub-perfect for entertaining or relaxing. Bonus 800 square ft detached garage/workshop, ideal for hobbies, storage, or future potential. Located in a peaceful, family-friendly neighborhood close to parks, schools, shopping, and transit. Potential zoning for up to 6 units (buyer to verify with city). (id:60626)
Royal LePage Elite West
14 Tottenham Court
Markham, Ontario
Double Garage Detached Home In Upper Cornell! Functional Layout, Hardwood In Main Floor, Upgraded Stainless Steel Refrigerator (2024), Stainless Steel Oven (2020), Newer Garage Door Opener & Belt (2023), Newer Roof Shingles (2021), Newer Furnace (2021), Master Bedroom With 4Pc Bath, Large Deck On Backyard. Minutes Walk To Public Elementary School & Public Transits , Close To Hospital, Parks, Shopping & More . Well Maintained And Move In Ready! (id:60626)
Homelife Landmark Realty Inc.
32 Arco Circle
Vaughan, Ontario
Welcome to 32 Arco Circle! A fully renovated 3 bedroom 3.5 bath property. The home boasts a custom kitchen featuring sleek stainless steel appliances, upgraded black fixtures and luxurious Silestone Quartz countertops. Imagine hosting dinner parties in the dining area, which seamlessly flows to a charming raised deck - an entertainers dream, perfect for summer barbecues. Spacious bedrooms on the upper level with engineered hardwood floors and pot lights. The master bedroom has a walk-in closet with built-in shelving and 4 pc ensuite with tub and separate shower. The basement has a separate walkout entrance with a brand new renovated kitchen. Basement also has a rec room, 3 piece bathroom and an additional cold room. Great in-law suite opportunity. Plenty of storage. Located in the lovely Maple neighbourhood, close to public transit, Canada's Wonderland/Vaughan Mills, parks, Maple Community Centre and more. (id:60626)
Exp Realty
5709 - 197 Yonge Street
Toronto, Ontario
Phenomenal Million Dollar View! Luxurious SW Facing 3 Br 2Bath Suite W/ Huge Wrap Around Terrace, Lake & CN Tower Views. Large, Sunny & Spacious. Perfect For Entertaining. Open Concept W/ Modern Kitchen. The Massey Tower Inc. 5 Star Amenities 24/7 Concierge, Gym, Sauna, Steam, Piano Bar & Cocktail Lounge, Party Room, Guest Suites & More. Located Directly Across The EATON Centre. Steps to Underground "PATH", Financial District, Hospitals, Universities, Theatres, Shopping, St. Lawrence Market, Subway, City Hall, Etc. The Lobby Is A Beautifully Restored 1905 Bank Building. Smart Parking-1st Condo In Toronto! A Piece Of Heaven To Make Your Home. (id:60626)
Bay Street Group Inc.
1621 - 2020 Bathurst Street
Toronto, Ontario
Welcome to modern luxury Brand New Forest Hill Condo! This Sun Filled 3 Bedroom & 2 Bathroom Corner Unit offers breathtaking & unobstructed city views and boasts high ceilings! The main living area is bright & spacious with floor-to-ceiling windows & a walk-out to the large balcony. Fantastic Layout, Open Concept Living/Dining Rooms. Extraordinary modern kitchen adorned with premium built-in stainless steel appliances, stone countertop, backsplash. Entertain in style with a wine bar. The spa-inspired baths, are adorned with custom tiles. All bedrooms are well-proportioned and well-lit, the primary bedroom featuring a walk-in closet. Amenities are including a grand lobby, 24/7 concierge, automated parcel storage, Zen yoga studio, shared workspace for private & social gatherings, fully equipped gym, & an outdoor lounge W/BBQs, guest suites, and much more. Minutes from Allen Expw /401, Yorkdale Mall, Public Schools and Private Schools Upper Canada College, Bishop Strachan School, St. Michael's College School. Rare direct underground access to Forest Hill LRT Station, which also connects to the Eglinton subway stations. TTC bus routes run right past the front door. Travel throughout the city and the GTA via Allen Rd connecting to Hwy 401. (id:60626)
Homelife New World Realty Inc.
2 Newman Avenue
Richmond Hill, Ontario
Nestled In A Quiet And Family-Friendly Neighbourhood, 2 Newman Ave Is Located Just A Short Stroll From The Picturesque Lake Wilcox In Richmond Hill! Designed With Versatility In Mind, The Home Features 3 Generous Bedrooms On The Main Floor, A Bright Living Area With Large Windows That Flood The Space With Natural Light, And A Well-Appointed Kitchen With Modern Finishes. Walk-Up Basement Has It's Own Private Entrance And Provides An Additional 3 Bedrooms, Full Kitchen, Bathroom, And Open Living/Dining Space - Ideal For Multi-Generational Living, Hosting Guests, Or Rental Suite For Added Income Potential. Outdoors, The Property Is Framed By A Welcoming Front Garden And A Private Backyard Retreat, Offering A Balance Of Curb Appeal And Tranquility, While Hardwood Floors Throughout The Main Living Areas Pair Seamlessly With Stylish Porcelain Tiles In The Kitchen For A Timeless Interior. The Expansive Layout Makes Entertaining Easy, Whether You're Enjoying Family Dinner Indoors Or Relaxing Outdoors In The Lush Yard Surrounded By Greenery On Your Own Private Deck. Perfectly Positioned Near 2 GO Train Stations (Bloomington & Gormley), Oak Ridges Community Centre & Pool, Lake Wilcox Park, St. George Lake, Bloomington Downs Golf Course, And Diamond Back Golf Club, This Home Provides Suburban Comfort With Excellent Connectivity. Don't Miss Your Chance To Own A Peace Of Serenity In Richmond Hill! (id:60626)
Sutton Group-Admiral Realty Inc.
5566 49 Avenue
Delta, British Columbia
Located in Delta´s Hawthorne neighborhood, 5566 49 Avenue sits on a 6,600 square ft lot and features a 1973-built basement-entry home. The exterior is finished in metal, stucco, and brick. Inside are three bedrooms and three bathrooms, including two bedrooms in the basement with their own entrance. The main floor includes original oak hardwood flooring, an updated kitchen with maple cabinets, and two fireplaces. A wrap-around deck with new surfacing and railings adds outdoor appeal. The property includes a single carport and paved driveway. Zoned RS-2, it´s on a quiet residential street close to schools, transit, and shopping. Surrounded by similar detached homes, it´s a great option for families or investors seeking a stable, well-located property in a mature area. Tks Luke (id:60626)
RE/MAX Lifestyles Realty
99 Optimist Drive
Southwold, Ontario
Pine Tree Homes presents The Cottonwood. Over 2000 sq ft of expansive bugalow with 14 foot entry leading to an open concept sun drenched kitchen, dinette, large great room with vaulted ceiling and walkout to covered patio area. Beautifully appointed kitchen with large island with waterfall quartz top, matching backsplash, along with walk in pantry. The master suite boasts a luxurious ensuite with heated floors, electric fireplace, shower built for two, soaker tub and walk thru closet. Other main floor features include additional bedroom with ensuite privelage to full bath, and den/office. The lower level boasts over 1400 sq ft of space with 8'-4" wall height, oversized windows, and multi - family potential with walk up to the garage. Massive rec room with 2 bedrooms and 4 piece bath round out the finished space. And of course no Pine Tree home would be complete without the cold room below and oversized garage above. This home is a quick possession brand new build with full Tarion Warranty. Home includes appliance package, built in speaker system, and all closets outfitted to suit your families needs. Builder to complete 3 season sunroom under covered area at rear of property as a value add to the property. (id:60626)
Sutton Group - Select Realty
127 South Lancelot Road
Huntsville, Ontario
Muskoka Retreat on 3+ Acres with Pond, Trails & Endless Possibilities. Enjoy the best of country living with easy access to all essential amenities in Huntsville, Port Sydney, and Bracebridge. This private 3+ acre property combines natural beauty with everyday practicality, featuring a serene pond with fountain, winding wooded trails, and plenty of space for the whole family to enjoy. Open concept kitchen/dining ideal for entertaining. Primary bedroom with 4pc ensuite bathroom. Finished lower level with wood-burning fireplace and 3pc bathroom offers excellent flexibility for multi-generational living or guests. Efficient radiant heat keeps the home comfortable year-round. A double garage plus separate workshop provide ample room for vehicles, storage, or hobbies. With Lakeland fibre optic internet available, you can stay connected while soaking in Muskoka's peace and quiet. Conveniently located near Hwy 11 and just 2 hours from the GTA, this is a true four-season escape. A must-see gem, book your showing today! (id:60626)
RE/MAX Professionals Inc.

