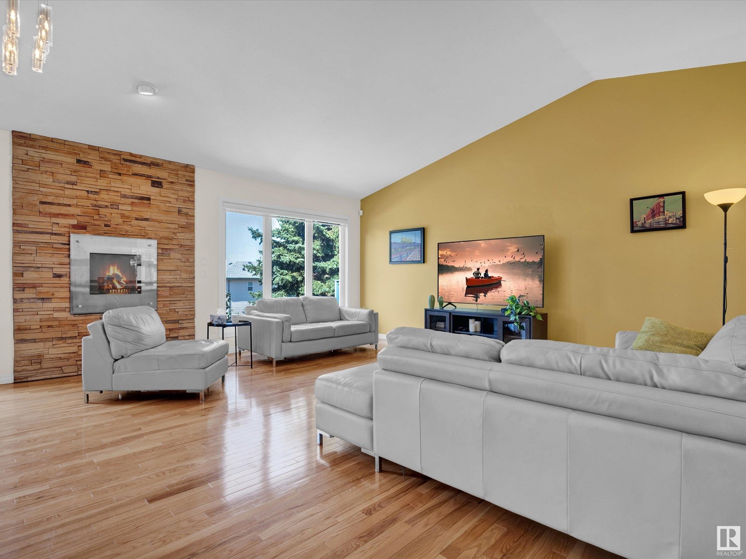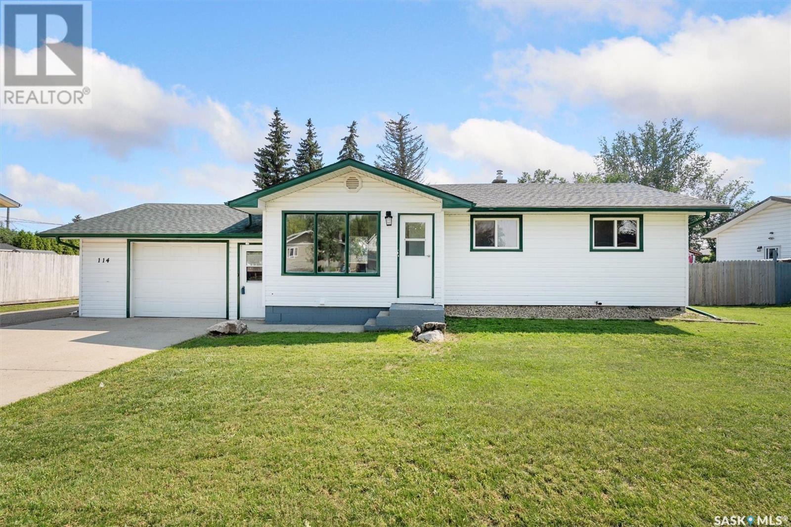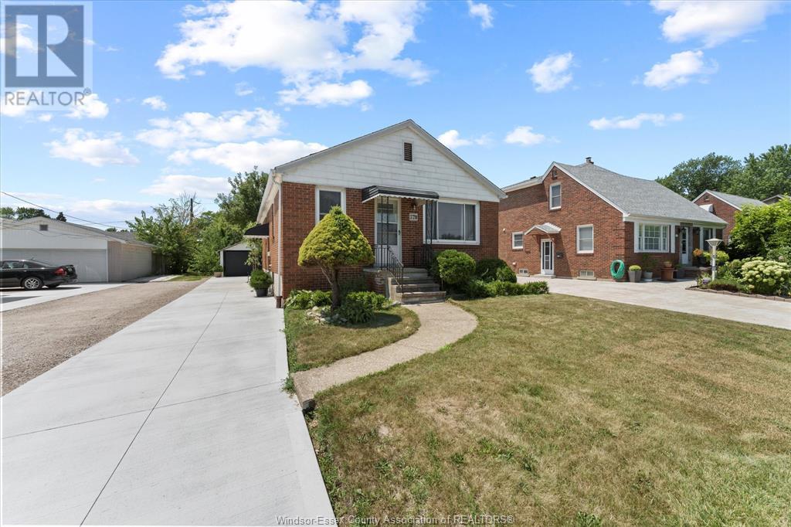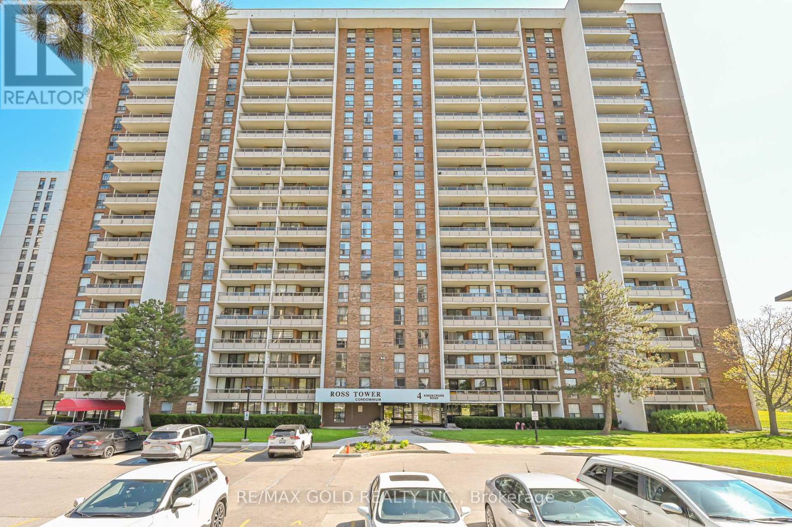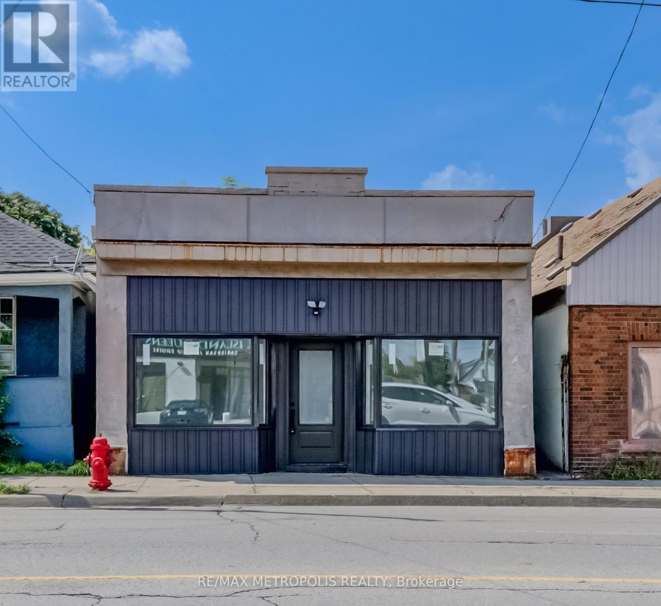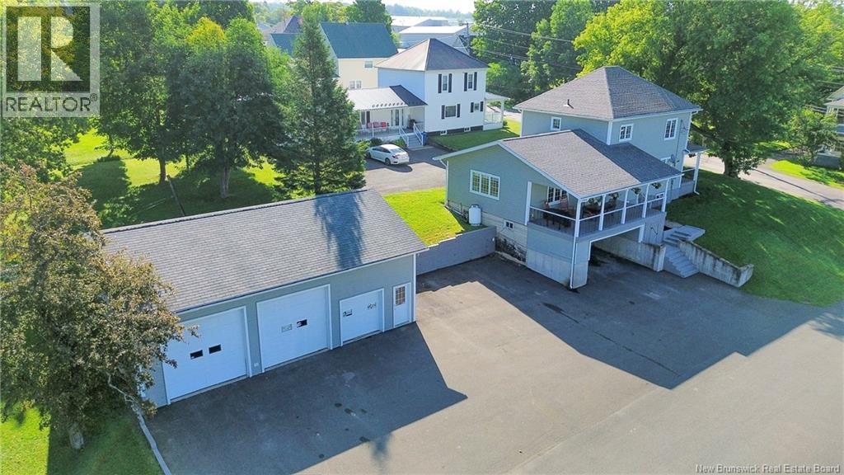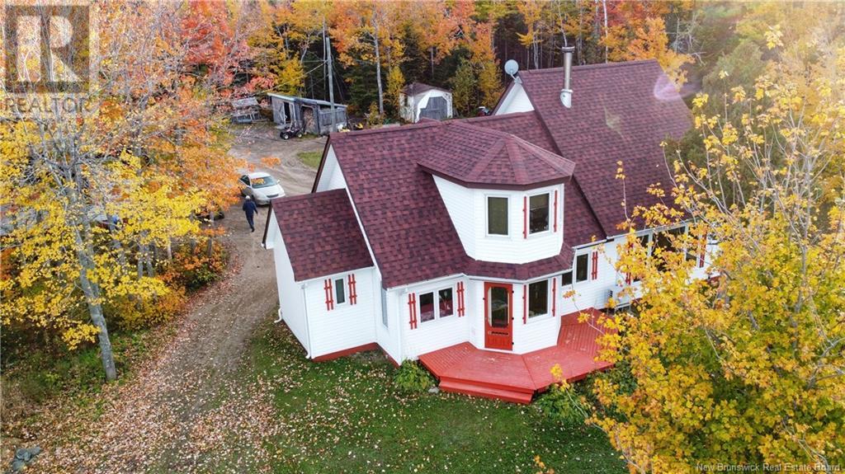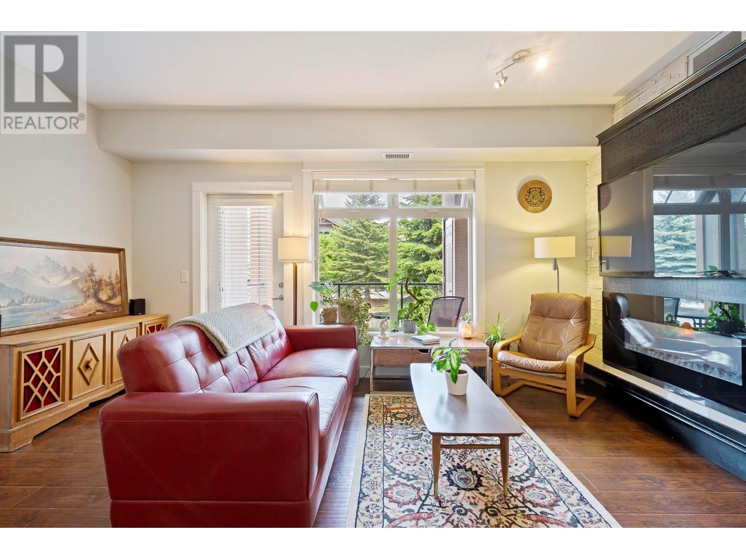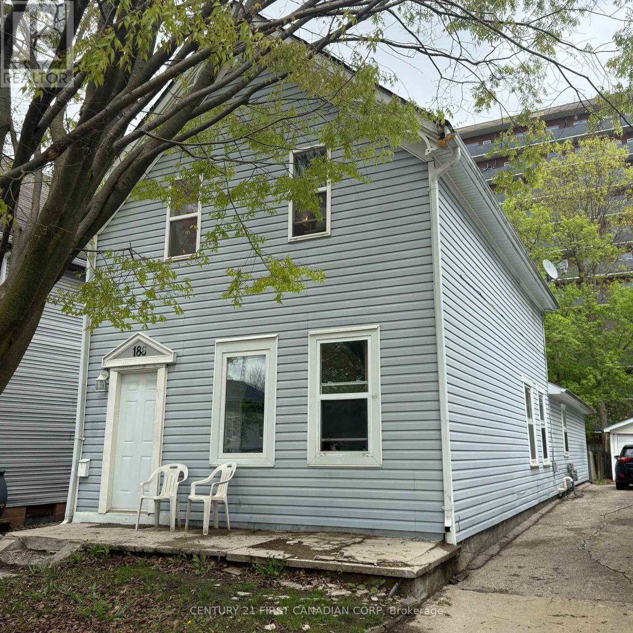#53 1130 Falconer Rd Nw
Edmonton, Alberta
LOCATION! LOCATION! Welcome to this executive townhouse with modern flair in a prestigious area close to shopping, schools, freeways, and amenities! This fully finished walkout offers 3 bedrooms, 3 full baths, and a spacious double garage. You'll love the open concept layout with vaulted ceilings, central A/C, chef-style kitchen with sit-up bar, stainless appliances, and a newer fridge and dishwasher. The walkout basement features new vinyl flooring, a 3rd bedroom, full bath, and blinds. Both the main and basement bathrooms have been beautifully renovated. Upgrades include a glass stair railing, ceramic tile in the foyer and stairs, newer furnace (2018), and full replacement of all plumbing lines and hot water tank in 2023. Complex has replaced all windows and doors. Extra cabinets added in the main bath. Enjoy BBQs with a gas line hookup and walking trails to the river valley just steps away. Laundry is upstairs with the bedrooms. Absolutely gorgeous and move-in ready—this is the one! (id:60626)
Maxwell Challenge Realty
114 2nd Street S
Martensville, Saskatchewan
Welcome to Martensville!! This 3 bedroom home with a new 2 bedroom suite sits on a 100ft lot with alley access! The main floor has an open concept feel with lots of natural light. The living room has good flow to the eat in kitchen which has oak cabinets with plenty of counter space. A newly renovated 4 piece washroom is on the main with 3 good sized bedrooms. Downstairs is a newly finished 2 bedroom suite with 4 piece washroom. The yard is park like with lots of room for an additional garage with RV parking in the front. Walking distance to elementary school, parks and library. Call today to view! (id:60626)
Royal LePage Varsity
379 Lauzon Road
Windsor, Ontario
3+1 BEDROOMS, 2 BATHS BRICK RANCH IN THE HEART OF RIVERSIDE AND CLOSE TO ALL AMENITIES. REFINISHED HARDWOOD FLOORS THROUGHOUT MAIN FLOOR, CERAMIC TILED BASEMENT, NEWER KITCHEN (2017) WITH STAINLESS STEEL APPLIANCES AND GRANITE COUNTERTOPS, UPDATED BATH (2017), ROOF (2017), DETACHED SINGLE CAR GARAGE WITH NEW GARAGE DOOR AND REMOTE, NEW CONCRETE DRIVE AND PATIO (2025) ENJOY PEACE OF MIND WITH NEW LENNOX FURNACE AND AC WITH 10 YR PARTS AND LABOUR FROM FAHRHALL, (LOT 40 X143 FT). (id:60626)
RE/MAX Preferred Realty Ltd. - 585
1807 - 4 Kings Cross Road
Brampton, Ontario
Welcome to this well-maintained, spacious 2-bedroom condowith on Full Washroom located in one of the most desirable and well-managed buildings in the Bramalea City Centre area. This bright and inviting unit offers comfort, convenience, and a prime locationperfect for professionals, couples, or small families. (id:60626)
RE/MAX Gold Realty Inc.
72 Whitworth Way Ne
Calgary, Alberta
Welcome to 72 Whitworth Way NE—a beautifully updated 5-bedroom bungalow on a quiet street in Whitehorn. This home features 3 bedrooms on the main floor and 2 more in the fully finished basement, which has a separate entrance, its own kitchen, separate laundry, and a brand-new sump pump—ideal for extended family or rental potential with peace of mind. The main level offers an open-concept layout with modern colors, a renovated white kitchen with built-in vacuum pan, and no carpet throughout—just clean, low-maintenance flooring. Recent upgrades include newer shingles and windows. The fully fenced backyard offers private outdoor space with room to relax or garden. Located just minutes from Whitehorn LRT, bus stops, Peter Lougheed Hospital, schools, parks, and shopping, this home blends comfort, functionality, and a prime location in one of NE Calgary’s most connected communities. (id:60626)
Urban-Realty.ca
50 Harold Fryer Drive
Monetville, Ontario
Welcome to 50 Harold Fryer Dr, This beautiful side split bungalow offers 3 large bedrooms side split home offer just over 1,400 sq. ft, open concept kitchen, dining and living room, full finished basement with potential for 4th bedroom, patio doors off dining area leading you to large deck overlooking Large 196 x 159 Lot & Golf Course, Not to be overlooked is ""deeded access to Lake Nipissing - exclusive to subdivision owners only"" that offers access to beautiful beach with dock access, detached garage for the toys. Great place to enjoy the best of both wolds and live the good life!! (id:60626)
Sutton-Benchmark Realty Inc.
248 Cambridge, W Road
Fort Erie, Ontario
Large duplex close to all of Crystal Beach's amenities. A short walk from the sandy shores of Crystal Beach, and nearby to all the shops, restaurants and parks that the village has to offer! This property offers two completely separate units, each featuring two bedrooms and a full 4 pc bathroom. Main floor unit is over very large with an open concept living room/eat in kitchen area, 2 good sized bedrooms, a large entry way that could be used for many different things and an oversized bathroom. This property offers a lot of potential for cosmetic improvement to increase the value and curb appeal. Features include a newer roof and vinyl siding, plus a full basement with shared laundry facilities for tenant convenience. Each unit has its own private entrance, ensuring privacy and independence for your tenants. The paved driveway provides easy off-street parking, and the compact, low-maintenance lot makes upkeep a breeze. Currently tenanted with responsible, long-term renters, this property is already generating steady income from day one. This would make a wonderful opportunity for anyone looking for a first home with income potential, or perhaps someone looking for a way for a renter to subsidize "cottage" ownership, or an investor looking for an income-producing duplex in a great location! There is amazing energy and excitement in Crystal Beach.....it's truly being rejuvenated in a wonderful way, and this is an opportunity to be a part of it! Book your viewing today! (Please note: the extra lot to the right of the property is not included in the sale) (id:60626)
Royal LePage NRC Realty
58 Absalom Street E
South Bruce, Ontario
Welcome to this beautifully updated 1.5-story home, perfect for first-time buyers or those looking for a cozy and functional space. The newly renovated (2024) main floor features a bright, open-concept kitchen and living room ideal for entertaining or relaxing. The primary bedroom, a modern 4-piece bathroom, and a spacious mudroom with main-floor laundry offer convenience and easy main floor living. Upstairs, you will find three additional bedrooms, perfect for kids, guests, or a home office. While the bedrooms are cozy, they provide flexibility to suit your needs. Step outside to enjoy the expansive backyard and a large deck, perfect for summer gatherings or quiet evenings outdoors. With its move-in-ready updates, new windows on the main floor and practical layout, this home offers comfort, charm, and affordability in one great package. Dont miss this opportunity! Roof new 2024/2025. (id:60626)
Royal LePage Exchange Realty Co.
161 Kenilworth Avenue N
Hamilton, Ontario
Well-Maintained Mixed-Use Property Offering Residential and Commercial Space. This spacious 1+1 bedroom, 2-bath home with a commercial storefront is ideal for investors, first-time buyers, or business owners. The property features pot lights and vinyl flooring throughout, along with updated windows and doors (2023), New AC & furnace 2024, ensuring modern comfort and efficiency. With commercial units, this property offers excellent income potential. Conveniently located near all amenities, it can be purchased individually or as part of a package with the two neighboring properties (155-157 Kenilworth, MLS # X12321396). (id:60626)
RE/MAX Metropolis Realty
9905 104 Street
Sexsmith, Alberta
Your next home awaits… in the Sexsmith subdivision of Rycroft Ridge!!! This home has been so well loved by the same owners over the last 20+ years and it showsYou’ll appreciate all the updates these folks have done over the years: Professional Basement Development in 2011. Hot Water Tank in 2018. Furnace in 2021. New Shingles in the summer of 2022! Other updates you’ll begin to notice as you tour through begin with the brand new sidewalk and some new sod. Inside updates you’ll see are paint, tile flooring, trim and baseboard, kitchen counter tops and backsplash, appliances, new hardware, lighting, plus the primary room en-suite! A tiled stand up shower will be the best way to start your day or wind down in the evening. RO water system under the kitchen sink will stay with the house, too. Yours to enjoy! This is a bi-level home, where your entryway allows you to enter into your double car garage with work bench and wood shelving. Man door takes you to your back door from here, too. Inside, you can go upstairs to your main floor, or down to your fully finished basement! Main floor provides you with a generously sized living room, a tasteful kitchen that will impress you with its storage spaces, and composite sink! Eat up bar on the end bank of cabinets, some pantry cabinets AND a pantry closet, with your dining area! Off your dining you have back door access to your upper level deck, where you'll get to enjoy BBQ'ing, or admiring your garden beds and yard space. Under deck storage is a huge plus, too! Basement will impress you with its size and offering of 2 LARGE bedrooms, one with a walk-in closet and the other with 2 closets. A large living area. Basement bathroom, utility room, laundry, hallway closets so you can store away all that you need too, but then again you have 2 other storage rooms or else a hobby room and office room! This Sexsmith community is absolutely admired by all residents who call it home. Two schools, a dental office, doctors office, massa ge place, post office, and many great places to eat or enjoy an ice cream for such a small town. Roads get plowed on a regular basis. Chautauqua Days in June brings families together to enjoy a parade, antique cars, and activities for everyone. There's a town light up on Main Street in November that looks like a scene from a Hallmark Movie! Hot chocolate, horse rides, wagon rides, carolling, and a bonfire. The town is very well maintained. They've completed a new walking/bike path just 2 years ago for all to enjoy year round! If Sexsmith is the community for you, then this house might be too! Come tour through it. You'll feel right at home! (id:60626)
Grassroots Realty Group Ltd.
21 Hillcrest Avenue
Hartland, New Brunswick
This extensively renovated home is now available in Hartland, NB boasting 3 bedrooms & 1.5 baths, featuring beautiful high-end finishes throughout. The main level offers 2 distinct living spaces, providing ample room for relaxation & entertaining, one with an electric fireplace. The solid wood cabinets, granite countertops & gas range are a sign of quality. The dining area just off the kitchen is the perfect place for family or guests to dine. Additionally, the large covered deck, perfect for enjoying the outdoors, overlooking the river valley. The 2nd level houses the bedrooms & incredible 4pc bath. The 3rd level is unfinished; however, wonderful storage or future development. For your comfort, the property is equipped w/ a ducted heat pump, ensuring efficient heating & cooling year-round, updated 200 amp panel, & concrete foundation excellent for storage. The ext of the home is designed for easy maintenance, w/vinyl siding, recently updated asphalt roof & paved driveway. The detached 3-car garage is insulated & heated, all sitting on a double lot serviced by municipal water & sewer. Conveniently located within walking distance to Downtown, Arena, Pool, Ball Fields, & School just to name a few amenities. A short drive will take you to the 18 hole Golf Course, Hospital, & Trans Canada Hwy. Hartland is a charming community w/trails (snowmobile, walking & atv), Longest Covered Bridge in the World & historic homes along the Saint John River known for its fishing & boating. (id:60626)
Exit Realty Platinum
4424 26a Street
Lloydminster, Saskatchewan
Located on a quiet, family-friendly street in a prime Saskatchewan location, this spacious home is just a short walk from parks and schools—perfect for growing families. With 6 bedrooms, there’s room for everyone to have their own space.Step inside to discover a functional and inviting layout, ideal for both daily living and entertaining. The open-concept kitchen features a large island, plenty of cabinetry, generous counter space, and ample storage. The adjoining dining area offers a view of your private backyard oasis—complete with a stone firepit, garden beds, and plenty of room for a trampoline or pool.Unwind in the hot tub under the charming gazebo, or catch the game from your backyard retreat.Upstairs, you’ll find three bedrooms, including a spacious primary suite with a walk-in closet, 3-piece ensuite, and room to comfortably fit a king-sized bed. The fully finished basement includes three additional bedrooms, a large family room, dedicated storage space, and a laundry area with sink.Additional highlights include a heated and insulated double attached garage with LED lighting, central air conditioning, new shingles (2023), and a 50-gallon water heater (2021).This is more than a house—it’s a lifestyle, and it’s waiting for you to call it home. (id:60626)
RE/MAX Of Lloydminster
5100 Hwy 633
Rural Lac Ste. Anne County, Alberta
Discover the perfect blend of beauty and functionality on this stunning property just minutes from Darwell. Whether you're dreaming of a peaceful retreat, a hobby farm, or building your forever home, this site has it all. Enjoy a picturesque landscape featuring a mix of open meadows, mature trees, and a tranquil creek flowing through the land. With approximately half a mile of riverfront, the setting is ideal for nature lovers, outdoor enthusiasts, and those seeking serenity. The property is already thoughtfully equipped with: A fenced perimeter, a deck overlooking the river, a gazebo and firepit area for relaxing and entertaining, a pump house with electricity, a brand new 280-ft well & 2 livestock waterers, 2 yard hydrants, a large red barn & an additional storage shed! Conveniently located close to amenities while offering the peace & privacy of rural living, this land is more than just a parcel—it's a lifestyle. Embrace the sounds of nature, the scent of wildflowers & bring your vision to life! (id:60626)
One Percent Realty
10510 Kateri Drive
Grande Prairie, Alberta
Spacious 6-Bedroom Home in Mission Heights located in the heart of Mission Heights — perfect for a growing family! You will be greeted by a large entryway and will appreciate the carpet-free flooring throughout. Main Features are 6 Bedrooms & 3 Bathrooms, 3 bedrooms upstairs including a master with ensuite, 3 additional bedrooms in the fully developed basement, kitchen has updated appliances abundant counter space with island, double patio doors leading to a large two-tier deck — ideal for entertaining. Large laundry room has cabinets and ample storage throughout. Recent upgrades include new roof in 2020, new hot water tank 2025, newer appliances. Double attached heated garage with shelving for extra storage, fully fenced yard backing onto green space and just a couple minutes away from Derek Taylor or Kateri Mission School, walking distance to Charles Spencer/St Joseph's Catholic High School and the Eastlink Centre. Also enjoy quick access to South 40 Shopping Centre for all your daily needs. This move-in-ready property offers space, convenience, and a fantastic location — don’t miss your chance to make it yours! Note: Owner will not guarantee that the central vac system is in good working condition. (id:60626)
RE/MAX Grande Prairie
1828 Chem. Cowans Creek
Landry Office, New Brunswick
When Viewing This Property On Realtor.ca Please Click On The Multimedia or Virtual Tour Link For More Property Info. WATERFRONT! Beautiful country-style house for lovers of nature and tranquility. Ground floor: kitchen, dining room and living room overlooking the river, pantry, shower room and bedroom with adjoining bathroom. 2nd, mezzanine area with Murphy bed, large bedroom with office space, adjoining bathroom. New roof, wood stove, heat pump. 4 acres of land with 190 feet of frontage on the river. Garage 28'x45 workshop and lots of storage. Paradise on the river. (id:60626)
Pg Direct Realty Ltd.
2 Pyrite Street
Cobalt, Ontario
Well-built, purpose-designed four-plex, an excellent addition to any investment portfolio! Constructed with durability in mind, this solid building features concrete block hallways, front and rear entrances, a tin roof, updated windows, and a low-maintenance stucco exterior. Three of the four units share identical layouts: 3 bedrooms, a spacious living room, large dining area, kitchen, 4-piece bath, and in-unit laundry. One basement unit has been modified to include 2 bedrooms (instead of 3) due to the utility/metre room. All units have been fully renovated within the past 10 years and feature individual hydro meters, though utilities are currently included in the rent. Monthly rents total: $4,250; Monthly utilities, taxes and insurance: $1,859; Net monthly income: $2,391; A turnkey opportunity with solid construction and great income potential, don't miss out! (id:60626)
Century 21 Temiskaming Plus Brokerage
628 Red Sky Villas Ne
Calgary, Alberta
Step into this stylish and thoughtfully designed 3-storey townhouse, featuring 3 spacious bedrooms—each with its own private ensuite, perfect for families or multi-generational living. The entry level offers a welcoming foyer and a versatile bedroom that works well as a guest suite or home office.The bright and open main floor is filled with natural light from large windows and showcases an open-concept layout. Enjoy a modern kitchen with stainless steel appliances, sleek lighting, and a functional breakfast bar—ideal for entertaining or everyday meals. A convenient powder room and a cozy balcony add comfort and charm to this level.Upstairs, you'll find two generous primary bedrooms, both with private ensuites. One suite includes a walk-in closet and a dual vanity for added luxury. A stacked laundry closet completes the top floor.Additional features include a single attached garage, low condo fees, future nearby green space, and ample visitor parking. With quick access to Stoney Trail, commuting and daily errands are a breeze.Modern comfort, flexible living, and a convenient location—this move-in-ready home has it all. Book your showing today! (id:60626)
Nineteen 88 Real Estate
2611 Stillwater Way Unit# 214
Lake Country, British Columbia
Welcome to Sitara on the Pond — Resort-Style Living in The Lakes! Located in one of Lake Country’s most sought-after communities, this beautifully maintained 2-bedroom, 2-bathroom condo offers the perfect blend of comfort, privacy, and Okanagan lifestyle — ideal for peaceful living year-round. Inside, you’ll find a well-designed layout featuring a warm and inviting kitchen with classic shaker cabinets and sleek black appliances. The spacious primary suite includes a generous walk-in closet, while the second bedroom and full bath are thoughtfully located on the opposite side of the unit — ideal for guests, roommates, or home office flexibility. The cozy corner fireplace in the living room adds warmth and ambiance during the cooler months, while central A/C keeps things comfortable in summer. Enjoy the covered deck, perfect for morning coffee or evening wine and top it all off with the convenience of in-suite laundry, secure underground parking and a storage locker. Resort-Style Amenities at Sitara on the Pond Include: Outdoor pool & hot tub, well-equipped fitness centre, billiards room, fireside lounge with library and serene walking trails around the wildlife pond. All of this is just minutes from Kelowna International Airport, world-class wineries, and three stunning lakes. Sitara on the Pond delivers low-maintenance, high-comfort Okanagan living at its finest. Don't miss your chance to own in this exceptional community — book your private showing today! (id:60626)
Exp Realty (Kelowna)
186 Clarence Street
London East, Ontario
Fantastic Investment Opportunity in London's Vibrant SOHO Neighbourhood! This well-maintained triplex is the perfect addition to any investors portfolio or a great option for owner-occupiers looking to offset their mortgage with rental income. Featuring one spacious 2-bedroom unit and two bright 1-bedroom units, the property generates a solid annual income of $32,428 with low annual expenses of just $6,300. Each unit offers private entrances, functional layouts, and excellent rental appeal. Tenants enjoy convenient access to public transit, parks, shopping, and all the amenities that make SOHO one of London's emerging communities. With strong cash flow and room for future value growth, this is a turn-key property in a high-demand rental market. Don't miss your chance to own a proven income generator in a central location! (id:60626)
Century 21 First Canadian Corp
1979 Crystal Beach Ave
Thunder Bay, Ontario
Mint condition 2 bedrm cottage features beautiful sandy beach, gas fireplace in living rm, 3 pce bath, lots of updates, hot tub on deck with great views. Absolutely gorgeous Crystal Beach. (id:60626)
Royal LePage Lannon Realty
502 - 242 Rideau Street
Ottawa, Ontario
Welcome to 242 Rideau Street, Unit 502 Modern Living in the Heart of the ByWard Market. Experience upscale urban living in this beautifully designed 2-bedroom + den condo, perfectly located in one of Ottawas most vibrant neighbourhoods. Boasting a fresh coat of paint, this unit features elegant hardwood floors, a gourmet kitchen with granite countertops, stainless steel appliances, and sleek cabinetry ideal for both cooking and entertaining.The spacious primary bedroom includes a luxurious ensuite, while the den offers flexible space for a home office or reading nook. Step out onto your private balcony and take in sweeping city views. Enjoy the buildings premium amenities, including 24/7 security, an indoor pool, party room, fully equipped fitness centre, and a 3,000+ sq. ft. rooftop terrace. This unit includes 1 underground parking space and a storage locker for added convenience. Located just steps from the grocery store, University of Ottawa, NAC, Parliament Hill, transit(LRT), restaurants, and shopping, this condo offers the ultimate in downtown lifestyle and convenience. Dont miss your opportunity to own a stylish, move-in-ready home in the heart of the city. Book your private showing today! (id:60626)
Solid Rock Realty
3586 10th Ave
Port Alberni, British Columbia
Lovingly maintained by the same family for decades, this 4 bed 2 bath split level home has had many updates including natural gas forced air heating system, updated vinyl windows and a 10 year old roof. The living room boasts a gas fireplace and a skylight which makes it bright and airy. The open kitchen/dining space is clean and functional and has access through the sliding doors to a large back deck. The upper level of this home has 3 bedrooms and a 4 piece bathroom, while the lower level boasts a large laundry room, 4th bedroom, half bath and a utility room. This property has ample parking. It includes both back and side alley access, with an attached garage, driveway in the back and separate fenced parking for an RV or boat. Both the front and back yard are fully fenced with beautiful low maintenance landscaping. Situated in a great central location it is walking distance to lots of stores and many amenities. With many updates done yet still lots of potential to add value, this home makes for a great investment. Come check it out before it's gone! (id:60626)
RE/MAX Mid-Island Realty
219 33886 Pine Street
Abbotsford, British Columbia
Welcome to Jacob - a boutique condo community steps from Historic Downtown Abbotsford. This thoughtfully designed 2 bedroom + 1 bath home blends elegance and functionality, featuring quartz countertops, slow-close cabinetry, a spa-inspired bathroom, and an open-concept layout filled with natural light. The additional bedroom could make an ideal home office, creative studio, or be used as extra storage space to suit your lifestyle. Outside, enjoy over an acre of beautifully landscaped outdoor space with The Gathering Place--perfect for entertaining, relaxing, or family fun. Walk to trendy cafes, shops, and dining in one of the region's most vibrant neighbourhoods. Jacob offers style, comfort, and unmatched lifestyle appeal--ideal for homeowners and investors alike. (id:60626)
Keller Williams Ocean Realty
#1 50529 Rge Road 21
Rural Parkland County, Alberta
Looking for a quiet & relaxed ‘vacation feel’ year-round as a place to call home? Welcome to this gem of an acreage on 3.1 acres, mostly treed, 25 mins from Stony Plain. This home has been lovingly cared for with many recent upgrades. Kitchen remodelled w Gem cabs, Granite counters, new appliances and prof opened to the living room. NEW vinyl plank flooring, paint, trim, lights, fans & some windows. Large Primary bed w walk-in closet, 3pc ensuite and storage. Two additional beds, one with large front window and skylight offering an abundance of natural light; currently used as an office. Yard area is private and landscaped & includes a hot tub, and a pathway to secluded fire pit area surrounded by trees. Plenty of parking with room for garage if desired. Other recent upgrades: newer roof, NEW: Chimney/Wood Stove, professionally installed and Wet Certified, Exterior paint (specialty latex for stucco), Water pump, Heat Pump & Control Box & 2 Hot Water Tanks. Move in ready & waiting for you to call it home! (id:60626)
Royal LePage Prestige Realty

