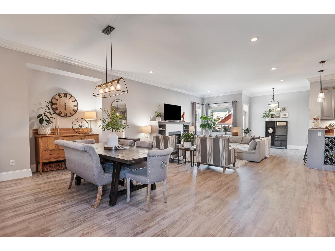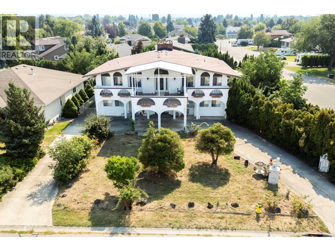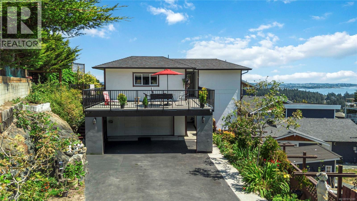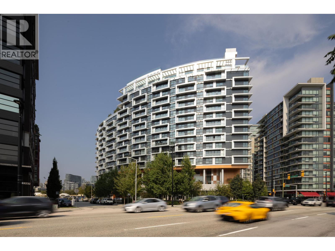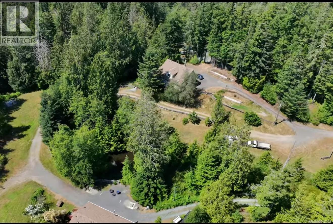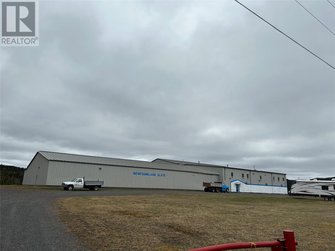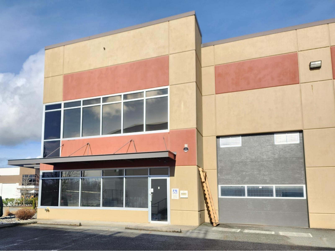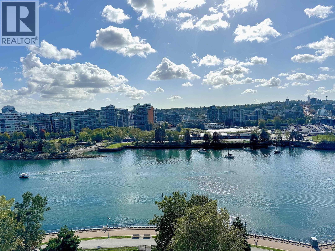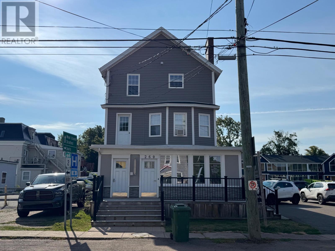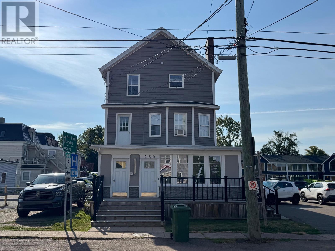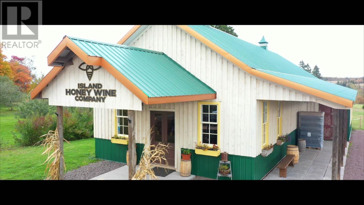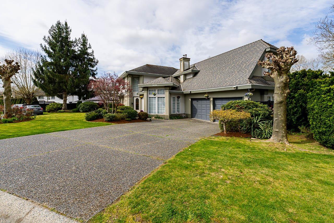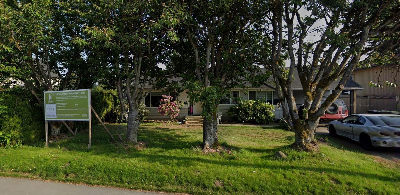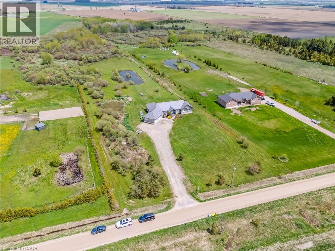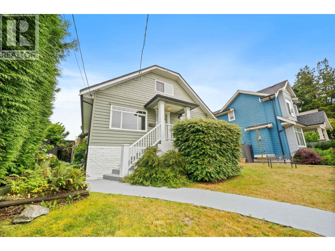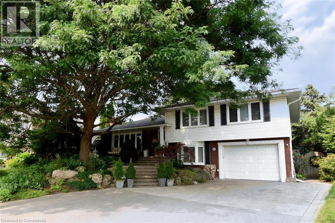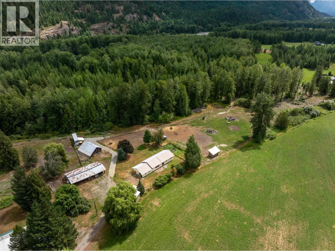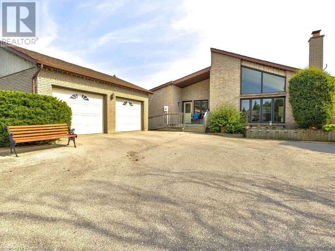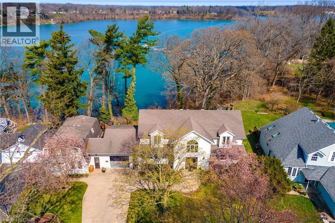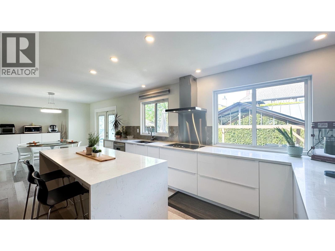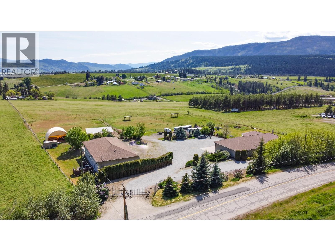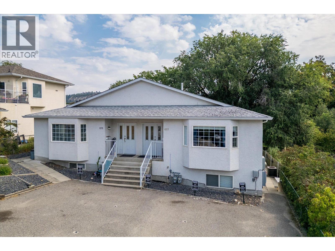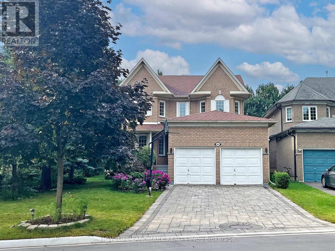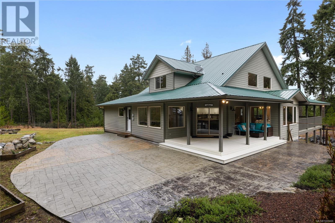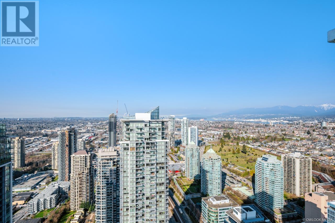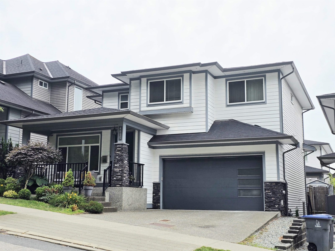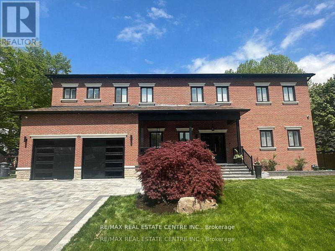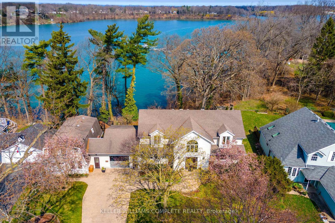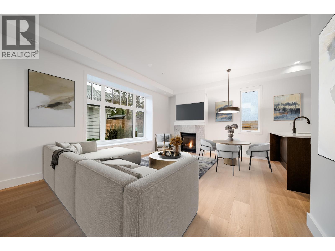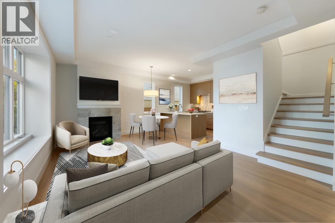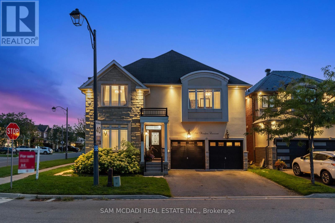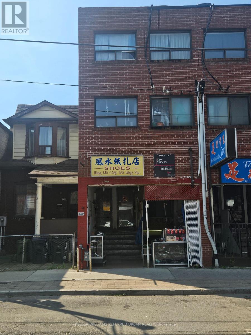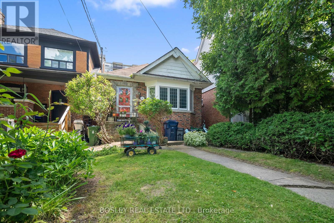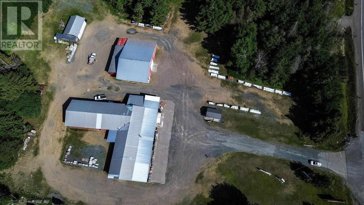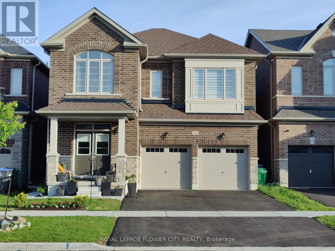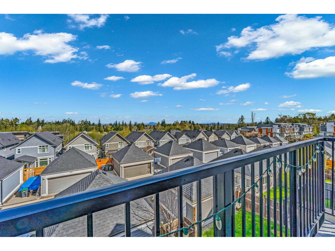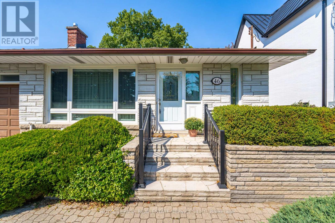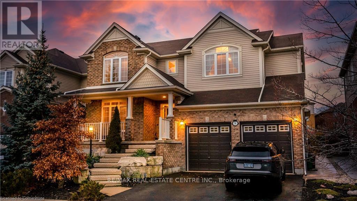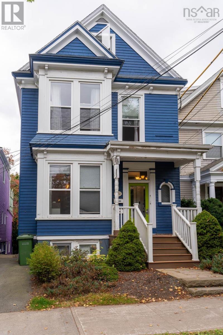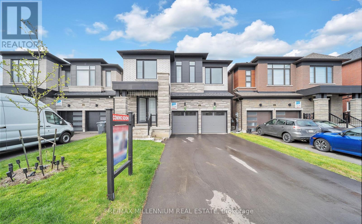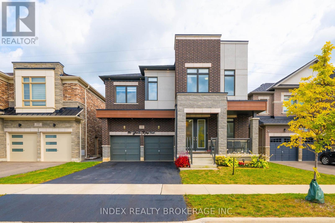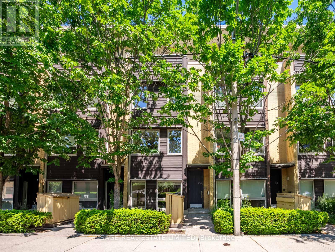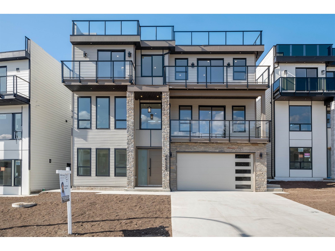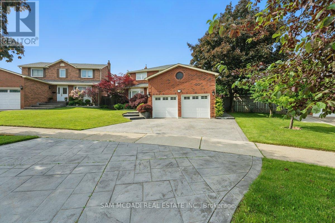8466 123 Street
Surrey, British Columbia
Opportunity knocks!! 9 bedrooms 5 washrooms house on market with almost 10000 soft rectangular lot. Prime area of west newton. Whole house is tastefully renovated. Two rental suites (1bed + 3 bed), a great mortgage helper. Rarely available lots of this size, generating good rental income. Very convenient location close to shopping, school and transit. Act before it's gone.OPEN HOUSE SEPTEMBER 14TH ,SUNDAY FROM 2PM TO 4PM (id:60626)
Planet Group Realty Inc.
17421 1a Avenue
Surrey, British Columbia
Best Value in Summerfield - Newly Priced with Mortgage Helper! This 4-bed home is designed for multi-generational living. The main floor boasts 10ft ceilings, a chef's kitchen with custom pantry, spacious great room, and den. Upstairs features 3 bright bedrooms with vaulted ceilings and ensuites, including a primary retreat with sitting area, walk-in closet, and spa-like ensuite. The lower level offers a large media room plus a self-contained 1-bed suite-ideal for in-laws, teens, or rental income. Enjoy a side-by-side garage with lane access, sunny south-facing porch, hot tub, and low-maintenance yard-all in a quiet cul-de-sac close to parks, schools, shops, and beaches. (id:60626)
RE/MAX Colonial Pacific Realty
38047 Fourth Avenue
Squamish, British Columbia
Downtown Squamish investment property with the rent of more than $6000 per month cash flow, located on 4th Ave and with 4-6 townhouse development potential with proper application, there is currently one under construction on the same street. 6 bedrooms and 2 kitchens, it is divided into 2 units, each with 3 bedrooms.a 23'*11.1'Garage and 12'*11'storage in the backyard. also has extra parking in the back yard. call your agent to book a showing for you today! (id:60626)
Panda Luxury Homes
2295 Rhondda Court
Kelowna, British Columbia
Rare redevelopment opportunity on a .30 acre corner lot in Kelowna South/Lower Mission, one of the city’s most sought-after neighborhoods. Just minutes from the beach, Okanagan College, Kelowna General Hospital, schools, shopping, and more, this location is unmatched. Currently zoned MF1 Infill Housing, the property permits up to 6 ground-oriented units, and City of Kelowna discussions suggest subdivision potential for two fourplexes (8 dwellings total). The existing home spans over 3,900 sq. ft. with 6 bedrooms, 4 bathrooms, soaring 16-ft ceilings, multiple kitchens, generous living spaces, and expansive decks—ideal for multi-generational living or revenue. Proven rental history includes $5,200+ per month and successful short-term rental returns. New roof in 2019. A flat corner lot with circular driveway, mature landscaping, and strong holding value with immediate revenue potential. Whether you plan to redevelop, subdivide, or hold as a unique income-producing residence, this is one of the last larger parcels in Kelowna South/Lower Mission. Family-friendly, walkable, and surrounded by schools, Guisachan Village, dining, and boutique shops—this property is a redevelopment gem with lifestyle appeal. Buyers to complete due diligence on subdivision and zoning applications. (id:60626)
Royal LePage Kelowna
3403 Karger Terr
Colwood, British Columbia
This exceptional 4630 square foot home offers an accessible elevator to all 3 levels and includes 2 fully self-contained 2-bedroom suites—ideal for multigenerational living or substantial rental income. Take in sweeping views of the Juan de Fuca Strait, Victoria’s Inner Harbour, and majestic Mount Baker from numerous vantage points as multiple sundecks invite you to enjoy the ever-changing coastal landscape. Built in 2019, the flexible floor plan boasts 3 kitchens, 8 bathrooms, 2 offices, and spacious living areas that can be easily reconfigured to suit your needs, including expanding the main level suite to host 2 bedrooms. Additional features include a large double garage, a hot tub, a 400-amp service, pellet and propane stoves, and a central vacuum system. Perched on sought-after Triangle Mountain with transit close by and Westshore amenities just minutes away, this rare and unique home offers luxurious space, ultimate flexibility, and show-stopping views. (id:60626)
RE/MAX Camosun
1013 1768 Cook Street
Vancouver, British Columbia
The pinnacle of luxury living in False Creek with world renowned Concord Pacific's newest development, Avenue One. Enjoy the breathtaking, panoramic water and city views on your expansive balcony, equipped with built-in heaters and automatic wind screens for year round entertainment. This 2 bed + den features an open concept floor plan with a gourmet kitchen, Miele S/S appliances, island cooktop, integrated two-door fridge, wall and double oven. Well-designed bedrooms on opposite ends include vast amounts of closet storage, smart thermostats, and his & hers sinks in master ensuite. Resort-like amenities include full gym, 24-hour concierge, EV parking, courtyard, underground touchless car wash. Steps away from popular restaurants, Creekside Community Centre, Seawall, and public transit. (id:60626)
Oakwyn Realty Ltd.
8035 Tugwell Rd
Sooke, British Columbia
2 HOUSES and over 3 ACRES on this amazing and unique property! An outdoor lover's dream home with beautiful and private landscapes. This property has it all... Located at the end of the roadway, with two houses, huge 2 car garage, hobby room/workshop, large decks, hot tub, pond, panoramic hilltop views from a BBQ pit and/or gazebo area ...plus plus plus !! Access and explore endless recreational trails and discover the Sooke hills right from your backyard.. Sooke town center is just minutes away. This is a great opportunity to own a very special piece of Sooke and call it home for generations ! (id:60626)
Royal LePage Coast Capital - Chatterton
01 Quarry Road
Bourgoynes Cove, Newfoundland & Labrador
A large (38000 SQ FT) Steel and Concrete building for Sale. The building/site can be multifunctional and used for many purposes. The property currently has two viable businesses operating. It's operating as a storage & servicing facility for motor homes, camper trailers, boats cars etc. The other business is landscaping stone(slate) with an endless supply of decorative slate stone. The building has 5 blade doors 12 and 13 ft high. One area of the building is 50 ft high, the walls and ceiling of the building are insulated. There is electricity throughout the building. On the upper level you will find 4 offices, a board room , bathroom, kitchenette & maintence room The water supply is endless with an artesian well plus gravity feed supply from a nearby pond through a 6inch pipe. As a bonus there is a 900 sq ft out building as well. Call today for a viewing. (id:60626)
Exit Realty Aspire
1 7252 River Place
Mission, British Columbia
For Sale: Industrial Strata Unit in Mission, BC This large 4,000 sq ft industrial corner strata unit offers a fantastic opportunity for various uses. Built in 2009, this Class B building is well-maintained and versatile, featuring two separate entrances. Located in the Silver Creek Business Park, the unit offers significant potential for growth and additional income through renting part of the space separately. Zoned INBP1, it supports a wide range of industrial activities. The property features convenient grade loading, high ceilings, and a finished office area. Over $200,000 CAD in upgrades, including a new mezzanine, make it ideal for modern businesses. Currently operating as a woodworking shop, the unit includes two bathrooms, one of which requires minor finishing. Large windows provide ample daylight. Book your showings as soon as possible! (id:60626)
Stonehaus Realty Corp.
1506 980 Cooperage Way
Vancouver, British Columbia
Experience the Best of Waterfront Living in Yaletown! This luxurious 2-bedroom, 2-bathroom condo offers unobstructed FALSE CREEK waterfront views from the highly sought-after 15th floor. Sitting on the quite side of the building, spanning 1,182 SqFt, its thoughtful layout maximizes space and natural light with floor-to-ceiling windows. Located in one of Vancouver´s most vibrant neighborhoods, world-class dining, boutique shopping, and the Seawall are just steps away. Enjoy premium amenities in a 14,000 SF club, featuring a gym, yoga studio, pool, hot tub, sauna, bowling alley, movie theatre, concierge services, and more. One parking space included. Don´t miss this incredible opportunity! (id:60626)
Real Broker B.c. Ltd.
260 Grafton Street
Charlottetown, Prince Edward Island
Excellent Investment Opportunity in Downtown Charlottetown! This well-maintained mixed-use building offers the perfect combination of commercial and residential income potential. The ground floor features a versatile commercial unit in a high-traffic area, ideal for retail or office space. The second level includes four residential apartments: one spaciou s2-bedroom unit and three 1-bedroom units, all designed for comfortable urban living. Centrally located near Holland College and within walking distance to all of Charlottetown's amenities, this property is perfectly positioned for strong rental demand. The building was completely renovated in 2016, ensuring modern finishes and efficient systems throughout. Heating and cooling are provided by cost-effective electric systems for added convenience. With downtown mixed-use zoning, this property presents endless possibilities for both investors and business owners alike. (id:60626)
RE/MAX Charlottetown Realty
260 Grafton Street
Charlottetown, Prince Edward Island
Excellent Investment Opportunity in Downtown Charlottetown! This well-maintained mixed-use building offers the perfect combination of commercial and residential income potential. The ground floor features a versatile commercial unit in a high-traffic area, ideal for retail or office space. The second level includes four residential apartments: one spacious 2-bedroom unit and three 1-bedroom units, all designed for comfortable urban living. Centrally located near Holland College and within walking distance to all of Charlottetown?s amenities, this property is perfectly positioned for strong rental demand. The building was completely renovated in 2016, ensuring modern finishes and efficient systems throughout. Heating and cooling are provided by cost-effective electric systems for added convenience. With downtown mixed-use zoning, this property presents endless possibilities for both investors and business owners alike. (id:60626)
RE/MAX Charlottetown Realty
820 Millboro Road
Wheatley River, Prince Edward Island
Have you ever dreamed of owning a winery? Welcome to the Island Honey Wine Company, where honey, fruit, & flowers are combined to produce the oldest fermented beverage in the world, MEAD! Just 15 mins from Charlottetown in the scenic community of Wheatley River, this thriving business has created quite the buzz?winning top awards since 2017 securing its place among Canada?s best honey wine producers. This 55-acre property is a stunning mix of beauty & productivity with 25 acres of open pasture, 18 acres of peaceful woodland, 9 acres of Haskap berries, 1000+ fragrant lavender plants, & established orchards bursting with peaches, apples, & grapes. The Wheatley River, a spring-fed trout stream borders the majority of the estate. The heart of the business is the 24x60 Meadery facility (2017), comprised of a welcoming storefront & tasting room, a production area with stainless steel tanks & bottling equipment, a shipping/ receiving area, & charming guest areas including a sunroom, porch, & patio. Additional outbuildings include a workshop+garage (18x24), barn (24x36), & tarp barn (18x24) - perfect for equipment, events, or your new ideas! A guest favourite is the one-of-a-kind Meadmobile tour, a guided farm & orchard tasting that lets visitors taste what they're seeing & see what they're tasting, creating a memorable connection between the land and the meads. Revenue streams include a storefront, PEI Liquor Commission, restaurant partnerships, cruise/ bus tours, tastings, & online orders. Also included is a well-maintained 1500 sqft farmhouse featuring 3 beds, 2 baths, a large unfinished basement with ample product storage areas & a walk-in freezer?essential for fruit preservation. This turnkey operation offers not just a business, but a lifestyle! With the current owners retiring, the Island Honey Wine Company is ready for new ownership. If you?ve been looking for a way to blend nature, community, & craft into your daily life, this could be your golden opportunity! (id:60626)
Royal LePage Prince Edward Realty
13017 237a Street
Maple Ridge, British Columbia
Welcome to this beautiful home built by Cavalier Homes boasting numerous upgrades with balance of home warranty. Features include: A/C, hardwood floors, spacious kitchen with quartzite counters, expansive island with breakfast bar, under mount sink, stainless steel hood fan, gas range, double wall fridge/freezer and so much more. The dining room offers a spectacular coffered ceiling with crown moldings and pot lighting throughout. A magnificent Living Room with a rock faced fireplace. Ensuite with quartzite counter and double sink vanity, free standing soaker tub, separate frameless glass shower and European tile floors. Laundry room with cabinets and soaker sink. Fully finished basement with hardwood, rec. room and separate entrance (roughed in for TRU suite). Fully manicured backyard with water feature and outdoor fireplace. Come see everything this amazing home has to offer. (id:60626)
RE/MAX Heights Realty
14168 85a Avenue
Surrey, British Columbia
PRIME BROOKSIDE/BEAR CREEK IMMACUALTE TWO STOREY HOME. OVER 3000SF OF LIVING SPACE ON A 9126SF LOT. This home is turn key and ready to move in! NICE OPEN FLOOR PLAN with a FORMAL LIVING AND DINING area that leads to a BEAUTIFULLY UPDATED KITCHEN W/QUARTZ COUNTER TOPS AND A SPICE KITCHEN! The family room is great for relaxing and it leads to an AWESOME PRIVATE COVERED PATIO AREA, it's the perfect OUTDOOR/INDOOR LIVING SPACE. The BACKYARD IS COMPLETLEY PRIVATE w/no neighbours looking directly at you! The upper floor has spacious bedrooms and the PRIMARY HAS A BONUS SITTING AREA! There is also a LARGE GAMES ROOM up that could be another bedroom. The home is in a cul-de-sac, has a LARGE DOUBLE GARAGE & it's on a 5FT CRAWL SPACE. Walk to all levels of schools and transit. (id:60626)
RE/MAX 2000 Realty
14670 60 Avenue
Surrey, British Columbia
Great property for holding or to subdivide. PLA approved to subdivide into 2 RF 10 lots. Take advantage of the new provincial guidelines to build duplex or fourplex on each new lot. The lot size is 68.51x130.76 with an older 3 bedroom rancher style home. Value is mostly in the land. House is tenanted, please do not disturb the tenant. (id:60626)
City 2 City Real Estate Services Inc.
7303 Fifth Line
Wellington North, Ontario
Two homes, one property. Endless possibilities. Imagine a place where grandparents can have their independence while staying close to grandchildren. Where adult children can build equity while helping with family expenses. Where everyone gets privacy, but no one feels isolated. This isn't your typical home. With 2800 sqft of main floor living space plus the ability to develop over 2000 sqft more in the basement it's a thoughtfully designed solution for families who want to live together, better. What makes this special? Main Home: Your primary living space features soaring cathedral ceilings, a stunning custom kitchen by Almost Anything Wood, and three bedrooms including a spa-like primary suite. Included are an additional 2 bedrooms finished in the basement. Step outside to your two-tier deck overlooking a private pond and mature trees. In-Law Suite: A completely separate main floor living space with its own entrance, full kitchen, 2 bedrooms, and luxury bathroom. Perfect for aging parents, adult children, or rental income. Bonus Space: The walkup basement is ready for your vision—home theater, gym, office, or additional bedrooms. The possibilities truly are endless. Location that works for everyone: Just 40 minutes to Waterloo's tech corridor, 15 minutes to charming Fergus and Elora, yet tucked away on 10 private acres with a natural pond where kids can roam and adults can breathe. This home was designed for families who understand that living together doesn't mean sacrificing independence. It's where multiple generations can thrive under one roof—or rather, two connected roofs. (id:60626)
Keller Williams Home Group Realty
221 Richmond Street
New Westminster, British Columbia
This enchanting 4 bedroom, 2 bathroom home, walking distance from skytrain, schools and parks is nestled in The Heights in New Westminster. Brand new updates include; new flooring, kitchen and bathroom upgrades, and freshly painted. With a secondary kitchen below, a separate basement entrance, and a bedroom, the suite potential is already there. This beautifully decorated and tastefully updated home has an upstairs office that could be made into a fifth bedroom. Plenty of parking with your secured double-car side-by-side detached garage, lane-way parking, and street parking out front. Enjoy your private sundeck and fenced in yard, perfect for morning teas or coffees, pets running free on your grass, or kids playing with no concern of noise or traffic. Book your appointment today! (id:60626)
Oakwyn Realty Encore
4131 Lorraine Crescent
Burlington, Ontario
Welcome to Shoreacres—one of Burlington’s most sought-after neighbourhoods near the lake and vibrant downtown. This beautifully updated family home delivers space, warmth, and lifestyle with over 3,200 sq ft of finished living. Multiple living areas flow from a sunlit living room with fireplace to a formal dining space, a crisp white kitchen with stainless appliances, and a cozy family room with walkout to a deck . Upper levels offer four spacious bedrooms, while the bright lower level features a second double-sided fireplace, full bath, rec room, games room and/or guest bedroom —perfect for in-laws or teens. The oversized laundry/mudroom with outdoor access adds everyday ease. But the real showstopper? A backyard oasis with pool, patio, and raised deck—ideal for entertaining or relaxing. Mature trees, lush gardens, and total privacy make this space unforgettable. Walk to top schools, parks, lakefront trails and more. This is more than a house. It’s the one your family’s been waiting for! (id:60626)
The Real Estate Boutique Brokerage Inc.
8988b Pemberton Meadows Road
Pemberton, British Columbia
Discover your equestrian escape in the desirable Pemberton Meadows! This 2,160 sq. ft. rancher on 3.43 acres includes 3 bedrooms, 2 bathrooms, and a flexible space for all your needs. The property boasts a 1,000 sq. ft. barn with power, water, a loft, and an insulated chicken coop. There´s covered parking for 7 vehicles, plus extra covered spaces for your equipment. The property also features a private patio, vegetable garden, irrigation system, and fenced horse fields, all framed by breathtaking views. Just across from Camel´s Back, enjoy year-round sunshine and direct access to over 300 acres of crown land and trails leading to the Lillooet River, complete with a sandy beach and swimming hole. Perfect for horse lovers, hobby farmers, or adventure seekers. Don´t miss out-book your viewing today! (id:60626)
Whistler Real Estate Company Limited
11331 Amos Drive
Milton, Ontario
Welcome to Brookville Estates Country Living in Style! Nestled atop a scenic hill, this beautifully designed ranch-style bungalow offers a perfect blend of comfort, convenience, and luxury. Welcome to a home where living is easy, with a custom-built, fully wheelchair-accessible design that ensures every detail has been thoughtfully crafted for accessibility and ease of living. Built with exceptional craftsmanship by Gary Robertson Construction, this home exemplifies quality and durability. Expansive windows throughout allow natural light to flood every room, while providing breathtaking panoramic views of the surrounding countryside. Whether youre relaxing inside or enjoying the view from the top of the hill, every moment here feels serene and connected to nature. This 3-bedroom, 2 full baths, home features an open kitchen with a breakfast area, perfect for casual dining. The sunken living room, complete with a cozy wood fireplace, is ideal for relaxing with family or entertaining guests. A formal dining room and a den offer even more space for gatherings and quiet moments alike. The new owner will have the exciting opportunity to add their personal finishing touches to make this home truly their own. The unfinished basement presents potential for additional living space or storage. A spacious 2-car detached garage offers plenty of room for vehicles and storage needs. Discover the charm and functionality of Brookville Estates where your dream home awaits. (id:60626)
Century 21 Miller Real Estate Ltd.
50 Henley Drive
St. Catharines, Ontario
Welcome to your very own Urban Oasis! Nestled along the coveted shores of Martindale Pond, this extraordinary property offers the rare opportunity to enjoy Muskoka-like serenity without ever leaving the city. Perfectly positioned within minutes of every imaginable amenity, this sprawling estate boasts an incredible 197 feet of direct water frontage, providing breathtaking sunsets and unforgettable gatherings with family and friends on the expansive private decks and patio. A private dock and stairway to the waterfront add to the magic, while front-row views of world-class rowing events at the Royal Canadian Henley Rowing Course offer an unbeatable bonus. Situated on an oversized, fully landscaped lot of over half an acre - with 88 feet of prime street frontage - this home is framed by mature trees, vibrant perennials, and an impressive interlocking paver driveway with ample parking. A spacious garage and separate workshop further enhance the functionality of the property. Inside, you'll find 2,987 square feet of beautifully finished living space designed for comfort and flow. Wake up to water views from the kitchen, dining room, and family room, and unwind in a layout perfect for family life, featuring a generous primary suite with ensuite privilege, two additional bedrooms, a second full bath, and a cozy lower-level family room with abundant storage. Adding even more value is a stylish, self- contained 583 sq ft secondary suite above the workshop, complete with its own kitchen, full bath, living and dining areas, and a large private deck - ideal for extended family or as an excellent short- or long-term rental opportunity. Offering privacy, flexibility, and true resort-style living, this exceptional property must be seen to be fully appreciated. Book your private tour today and prepare to fall in love! (id:60626)
Keller Williams Complete Realty
4683 54 Street
Delta, British Columbia
Beautiful updated family home on a quiet street in West Ladner. 6911sq. ft. lot. 3 generous size bedrooms, 3 full bathrooms. Huge family room with access to the backyard. Amazing brand new kitchen with tons of storage and counter space. 3 new Bathrooms w/heated floors. Large kitchen island, SS appliances w/induction cook top & wall oven all overlooking the private west exposed backyard complete with gazebo for BBQ's. 2020 built sundeck off the dining room makes for a great house to entertain in. A/C 2018, tankless H/W 2018, new flooring. Added insulation in the attic & crawlspace. 2 gas F/P. The outside was painted in 2022. New garage door. Mature landscaping w/irrigation. Close to shopping, transit, all levels of school & parks. Room for an RV/Boat/Trailer. (id:60626)
Sutton Group Seafair Realty
411 Vision Court
Kelowna, British Columbia
Welcome to this stunning brand new construction single family home located in the highly desirable Kettle Valley community, offering the best in luxury living. Boasting 6 bedrooms, including a 2 bedroom legal suite, and 4 full bathrooms; this home is perfect for families or those who love to entertain. Secondary main home kitchen is perfect for cooking spicy food or curries. High end materials throughout the home is immediately evident upon entry, with stainless steel appliance packages, Dekton Quartz throughout and a built-in vacuum system for added convenience and a wine display rack in the main hall. The spacious and bright living areas are perfect for relaxation and entertaining, with beautiful mountain and partial lake views that can be enjoyed. For those who love to spend time outdoors, the inground salt water heated pool is perfect for a refreshing dip, while the family friendly area offers lots of hiking and biking trails for exploring the great outdoors. This home truly offers the best of both worlds, combining luxury living with an active lifestyle in the beautiful Kettle Valley community. Don't miss your chance to make this dream home yours! Price Plus GST. Measurements are based on the virtual tour. Currently tenanted, some notice appreciated for showings. (id:60626)
Oakwyn Realty Okanagan-Letnick Estates
4767 Grandview Flats N Road
Armstrong, British Columbia
3.56 Acre property that really has it all. Horse set up and pastures, huge attached and detached shop areas, Suites, space and privacy with views. A beautiful home with a suite and then a separate suite in the detached Shop making for 3 separate living spaces. A incredible panoramic view of the lake & mountains off the back deck. Large home with modern updates and newer construction the main living area features a split floor plan with 3 bedrooms all with their own full en-suite bathrooms and large closets, massive covered deck & suited basement. Attached to the home is a triple garage, two standard doors and one 12' bay door into a huge separate shop attached to the house. If that still is not enough for you then let the 70X35 detached shop with suite be the icing on the cake. The shop includes 3 phase power, electric airplane hanger door. Classy power entrance gates lead you on to the property. With three large horse turnouts/pastures all with shelters and a newly built tack room you can keep your animals right out your back door. There is a coverall hay shed building for hay or machine storage. A great lawn area. The list goes on. It is as great as it looks. Call today for a private viewing (id:60626)
Coldwell Banker Executives Realty
1375/1377 Orchard Drive
Kelowna, British Columbia
Rare 11 bedroom, 7 bathroom full duplex. Multigenerational living or investment opportunity in Glenmore - 4 living spaces generating a 5.1% cap rate based on current pricing guidance! This full duplex offers two separate homes, each with its own in-law suite, laundry in each living space, and updated touches throughout - perfect for maximizing rental income or creating flexible family living. At 1375 Orchard, you’ll find a 3-bedroom upstairs (great layout for families) plus a 3-bedroom in-law suite. Updated with a new upstairs kitchen, fresh paint, and bathroom renovations. Next door at 1377 Orchard, the layout includes a 3-bedroom main home with a 2-bedroom suite, with updates including new bathroom surrounds, new paint upstairs, and a refreshed kitchen. Both sides enjoy large backyards, separate entries for the in-law suites, and ample parking. Enjoy great proximity to elementary schools, parks, sports fields, and bike paths—all within minutes of downtown Kelowna. Whether you’re an investor, a family looking for more space under one roof, or wanting built-in mortgage support, this property checks every box. Each half is separately titled, and available also as half duplex listings - inquire for more info. (id:60626)
Royal LePage Kelowna
64 Bradgate Drive
Markham, Ontario
Located on a quiet, sought-after street in prime Thornlea, this stunning 4-bedroom, 4-bathroom detached home offers 4,200+ sq. ft. of functional living space with desirable south/north exposure. Featuring Hardwood Floor T/O, fully finished basement, and a Spacious Backyard W/Wood Deck, this home is perfect for families.Top school district! Zoned for St. Robert I.B., Bayview Glen Public School, Thornlea Secondary School, and Toronto Montessori Schools. Conveniently close to Hwy 404/407, shopping, dining, parks, and transit. Move-in ready. A must-see! (id:60626)
Homelife Landmark Realty Inc.
907 Hemsworth Rd
Qualicum Beach, British Columbia
Tucked away on over 5 acres of serene, private land, this beautifully cared-for Qualicum Beach estate blends peaceful country living with effortless access to downtown. The main home features 4 bedrooms and 2 bathrooms, with a smart, spacious layout that’s filled with natural light. A brand new heat pump system—three individual units plus a forced air furnace—ensures year-round comfort. The kitchen is both functional and inviting, offering ample storage and workspace for everyday living or entertaining. A highlight is the detached 3-bay garage with a self-contained 1-bedroom suite above—perfect for extended family or rental potential. With plenty of room for gardens and outdoor hobbies, this estate is a dream for those who love space and nature. And when you're ready to rejoin the world, you’re just a short stroll from golf courses, scenic trails, and all the charm of Qualicum Beach. A rare opportunity to enjoy rural tranquility with modern convenience—this one is worth the walk-through. (id:60626)
Royal LePage Parksville-Qualicum Beach Realty (Pk)
4201 4485 Skyline Drive
Burnaby, British Columbia
Bosa built well know community SOLO 2. This stunning rare one of a kind luxury corner unit on 42nd floor with 2 separate entrances. 2 units were combined at pre-construction. There are 2 large decks with gorgeous panoramic views of the City, Mountains and Ocean. The main deck comes with 2 gas BBQ's perfect for an evening of entertaining and enjoying the views. Features include 2 sets of washer/dryer's, floor to ceiling windows, quartz countertops, kitchen island, high end S/S Miele appliances and gas range. Large dining room area with wet bar, w/Miele wine fridge. Enjoy geothermal heating for the winter and A/C for the Summer! Bonus a rare 2 car private garage w/electric car set up. 3rd parking stall near elevator. Amenities include rooftop deck, gym, and concierge. (id:60626)
Grand Central Realty
6125 146 Street
Surrey, British Columbia
Hillcrest by Marathon Homes. This stunning and meticulously home offers the perfect blend of comfort, elegance and functionality. The main floor features a bright living room, cozy family room and an open concept kithen-ideal for both everyday living and entertaining. Elegant finishes include quartz counter tops,wide plank laminate flooring throughout and stainless steel appliances. The home is equipped with centralized air conditioning & heating system for year-round comfort. Step outside to a serene, fully fenced backyard-perfect for BBQs or relaxing coffee break. Upstairs boasts 4 beds and 3 full baths. The walk up basement includes a 1 bedroom suite with the potential to convert into a 2 bedroom suite-ideal for extended family or mortgage helper. Don't miss this amazing opportunity. (id:60626)
Team 3000 Realty Ltd.
1 Hawthorn Crescent
Brampton, Ontario
Situated on a wide premium lot, this impressive open-concept custom-built home located in the desirable Westgate neighborhood of Brampton, offers the perfect blend of space, style, and functionality. From the moment you walk in, the bright and spacious layout welcomes you, with thoughtfully designed living areas including a spacious family room, elegant dining area, and a cozy living room ideal for both entertaining and everyday living. Home features 10 ft ceilings on both the main and second floor and not one, but two full sized kitchens, making it perfect for large families, multi-generational living or additional income potential. Main floor kitchen boasts top-of-the-line appliances and a custom backsplash and countertops with kick plate lighting, offering an elegant setting for both sophisticated entertaining and effortless everyday living. The breakfast area is sun-filled and inviting, a great spot to start your day. The convenient mudroom helps keep the home tidy and organized. Designed with modern efficiency in mind, the home is equipped with three separate electrical panels, providing enhanced power distribution. The master bedroom is a true retreat, complete with his and her walk-in closets and a luxurious 5-piece ensuite. The additional bedrooms are generously sized, with the 2nd and 3rd bedrooms sharing a well-appointed 5-piece bathroom, while the 4th bedroom boasts its own ensuite, providing comfort and privacy. Laundry is conveniently located on the upper floor for added ease. The fully finished basement adds exceptional value, featuring a separate side entrance, a beautiful kitchen, a rough in for washer/dryer, two spacious bedrooms with closets, a modern 3-piece washroom, a large recreation area, dedicated storage room, and clever under-stair storage. Bright, spacious, and meticulously designed, this home offers exceptional comfort and versatility for modern living. A must-see property that truly has it all! (id:60626)
RE/MAX Real Estate Centre Inc.
50 Henley Drive
St. Catharines, Ontario
Welcome to your very own Urban Oasis! Nestled along the coveted shores of Martindale Pond, this extraordinary property offers the rare opportunity to enjoy Muskoka-like serenity without ever leaving the city. Perfectly positioned within minutes of every imaginable amenity, this sprawling estate boasts an incredible 197 feet of direct water frontage, providing breathtaking sunsets and unforgettable gatherings with family and friends on the expansive private decks and patio. A private dock and stairway to the waterfront add to the magic, while front-row views of world-class rowing events at the Royal Canadian Henley Rowing Course offer an unbeatable bonus. Situated on an oversized, fully landscaped lot of over half an acre - with 88 feet of prime street frontage - this home is framed by mature trees, vibrant perennials, and an impressive interlocking paver driveway with ample parking. A spacious garage and separate workshop further enhance the functionality of the property. Inside, you'll find 2,987 square feet of beautifully finished living space designed for comfort and flow. Wake up to water views from the kitchen, dining room, and family room, and unwind in a layout perfect for family life, featuring a generous primary suite with ensuite privilege, two additional bedrooms, a second full bath, and a cozy lower-level family room with abundant storage. Adding even more value is a stylish, self- contained 583 sq ft secondary suite above the workshop, complete with its own kitchen, full bath, living and dining areas, and a large private deck - ideal for extended family or as an excellent short- or long-term rental opportunity. Offering privacy, flexibility, and true resort-style living, this exceptional property must be seen to be fully appreciated. Book your private tour today and prepare to fall in love! (id:60626)
Keller Williams Complete Realty
1138 E 26th Avenue
Vancouver, British Columbia
South-facing NEW luxurious 1/2 Duplex in Kensington/Cedar Cottage feels like a single-family home! Long-time local builder with top workmanship. Cedar shake siding, stone entry & hi-end finishes. Modern entertaining kitchen with upscale Fisher & Paykel appls & eng oak hardwood. Open living rm with gas FP & adjacent "Home Office" area. Skylit stairs lead to primary & 2nd bdrms, both with vaulted ceilings & ensuites. AC/heat pump. Private yard. 1-car garage with storage. Expansive, bright crawlspace for all storage needs. Within 10-min walk to cafés, restaurants, groceries, & schools. 2-5-10 warranty. Unit 1136 also avail. Virtually staged. Monthly maint costs much lower than similar condo/townhome due to energy efficiency-energy rating ~1/3 lower. (id:60626)
Exp Realty
1136 E 26th Avenue
Vancouver, British Columbia
This luxurious, BRAND NEW 1/2 Duplex feels like a single family house located in popular Kensington/Cedar Cottage with Coffee Shops, Restaurants, Grocery Stores & Schools within a 10 minute walk. Long time, local builder. Exceptional workmanship and quality materials. Cedar shake & siding with stone entry. Modern entertaining kitchen w/upscale Fisher & Paykel Appliances and engineered oak hardwoods. Open Livingroom has a gas fp with an adjacent designated "Home Office" area. Skylit staircase leads to Primary & 2nd bedm; both w/ensuites & vaulted ceilings. AC/ heat pump. ! Private yard. 1 car garage w/storage. Expansive brightly lit accessible crawlspace for all your storage needs! 2-5-10 warranty. South facing unit 1138 is also available. Virtually staged. (id:60626)
Exp Realty
700 Serafini Crescent
Milton, Ontario
Nestled on a corner lot with outstanding curb appeal, this exquisite family home is situated on a deep lot and boasts approximately 4,388 sqft of living space. It offers access to a plethora of conveniences you'll enjoy, including top-rated schools, the Milton Tennis Club, Milton District Hospital, multiple parks, and easy access via highways 401/407. Inside, gleaming hardwood floors adorn the main and upper levels, enhancing the home's brightness and its open-concept layout. The heart of the home features a spacious kitchen, seamlessly combined with a cozy breakfast area. Stainless steel appliances, ample cabinetry, and a convenient pantry complete this space. Venture upstairs, where the primary bedroom boasts a 5-piece ensuite with a soaking tub, a glass-enclosed shower, and a walk-in closet offering comfort and privacy. The additional bedrooms on the upper level are a haven of comfort, with three generously sized rooms, each with its own full bathroom, ensuring ultimate privacy and convenience. Walk-in closets in every bedroom offer plenty of space to organize and store. On the lower level, the professionally finished basement provides additional living space with sleek laminate flooring, offering two more bedrooms and a versatile area for entertainment, a home office, or a playroom, ideal for growing families or hosting guests. The backyard, complete with an interlocking patio and a charming outdoor pergola, sets the tone for summer evenings with loved ones. Dont miss out on the chance to call this spectacular property yours! (id:60626)
Sam Mcdadi Real Estate Inc.
355 Roehampton Avenue
Toronto, Ontario
Prime Midtown Neighborhood Opportunity: Charming bungalow on extra deep lot with exceptional Garden Suite potential.Construct your Dream Home with an Additional Separate Garden Unit and a Rear Garage for Parking . Possibility to Develop Two Homes on the Same Lot with Dedicated Parking (see attached feature sheet). Located on a highly sought-after street and a 5 minute walk to the new Mt. Pleasant Subway Station and close to amenities, including Yonge Street, Eglinton, TTC transit, schools, parks, and more. Property can be vacant on closing. Note: Could also be purchased as part of a pre- approved 14 unit development with neighbouring property. (id:60626)
Bosley Real Estate Ltd.
12600 Highway 17 E
Thessalon, Ontario
LONG-STANDING AND SUCCESSFUL BUSINESS-FLUKE'S TIMBERMART LOCATED IN THESSALON. VERY BUSY STORE PRESENTS AN EXCELLENT BUSINESS OPPORTUNITY. PROPERTY CONSISTS OF WELL-MAINTAINED MAIN BUILDING THAT HAS SHOWROOM, RETAIL SPACE, OFFICES AND STORAGE/WAREHOUSE AREAS. SEVERAL OUT-BULIDINGS THAT STORE INVENTORY AND SUPPORT MAIN BUSINESS. SALE INCLUDES LIST OF CHATTELS AND EQUIPMENT WHICH MAKES THIS A TRULY TURN-KEY BUSINESS. PROPERTY STRATEGICALLY LOCATED IN CONVENIENT LOCATION ON THE HIGHWAY PROVIDING GREAT VISIBILITY. THIS PROPERTY IS PERFECT TO CONTINUE THE STRIVING CURRENT BUSINESS OR HAS POSSIBILITIES FOR OTHER TYPES OF COMMERCIAL USES. (id:60626)
Century 21 Choice Realty Inc.
360 Valleyway Drive
Brampton, Ontario
***LEGAL BASEMENT*** stunning 5+3 bedroom, 7 bathroom Executive Home in prestigious Credit valley! built in 2024, $110K of Extensive upgrades including Extended Gourmet Kitchen with extra wide Custom Waterfall Centre island with built-in Breakfast Bar, Quartz Counter Top with Quartz backsplash throughout. Soft close drawers. Stainless Steel appliances. Soaring 9ftceiling, Massive 8ft doors on Main and Upper level. Custom cabinetry, Artistic Paint Work, Wainscoting, Pot Lights and Gleaming Hardwood floor on Main level. Oak staircase leading to good size bedrooms. 2 bedrooms with W/I closet. Bay window with sitting in one bedroom. 3bedroom Legal Basement with separate Entrance and 2 kitchens. Rental potential of basement is$3000. Double car garage with 4+2 parking. (id:60626)
Royal LePage Flower City Realty
15855 29a Avenue
Surrey, British Columbia
Well known Foxridge home! A great open layout with 10' ceiling. Large windows with open kitchen. Laminate flooring throughout the main and upper floor. Equipped 5 bdrms and 4 bathrooms. Vaulted ceiling master bedroom with huge ensuite has stunning city and mountain view. Walking out basement can be rented out as 1 bedroom suite or 2 bedroom suite. Steps away from Sunnyside Elementary School and Southridge School. 3 min drive to all shopping & dining, near Aquatic Centre and golf course. Double side by side garage and extra car pot. Perfect for growing family with a mortgage helper. (id:60626)
Royal Pacific Realty (Kingsway) Ltd.
46 Cardigan Road
Toronto, Ontario
Whether You Are Starting Your Next Chapter or Planning to Grow into the Future, this Home Offers Incredible Value and Lasting Potential in a Neighbourhood Families Love to Call Home. Inviting 3+1 Bdrm on a Desirable and Quiet Tree-Lined Street in the Heart of Norseman Heights. Sunny Living Room with Elegant Fireplace, Modern Eat-in Kitchen with Granite Counters, Hardwood Flrs on Upper Level, Separate Side Entrance and Spacious Lower Level with Recroom & Gas Fireplace, Additional Bdrm, Updated 3 Pc Bath, Laundry & Workshop. Spacious and Private Sun Filled Backyard for the Gardening Enthusiast and Interlocking Patio for Your Weekend BBQs and Entertaining. Many New Builds in the Area. Steps to Lora Hill Park. Great Opportunity for Anyone Looking for the Perfect Blend of Convenience, Privacy and Long Term Value. Walk to Highly Regarded Schools, Local Shops, TTC and Easy Access to Major Highways. Surrounded by Green Spaces and Top Amenities, this Location is as Convenient as it is Peaceful. (id:60626)
Royal LePage Real Estate Services Ltd.
76 Blossomfield Crescent
Cambridge, Ontario
Welcome to 76 Blossomfield, Magnificent formerly Builders model home. This Immaculate west Galt Beauty situated on 51 ft lot boasts 4800 sq ft of Luxury living space and loaded with all kinds of upgrades. The main floor has 9 ft ceiling, hardwood, porcelain tiles, surround sound system, open to above great room with gas fireplace, surrounded with big windows offering natural flow of light, formal dining/living room combo. The Gourmet kitchen has upgraded cabinetry, granite counters, undercabinet lighting, high end SS appliances, a sit up island and much more. The Dinette has sliders to the Oasis B/Yard. The main floor also offers a remodeled laundry room/ mudroom and walk in pantry, powder room and a office completes the main floor. Hardwood stairs with a runner leading to upper-level large Master bedroom with deep walk-in closet (organizers in the closet) luxurious 5-piece Ensuite. 2nd bedroom also has a walk-in closet with windows in closet. 3rd and 4th very good size bedrooms and 4-piece bathroom completes the upper level. The finished basement offers big size windows a huge entertainment room with gas fireplace, 5th bedroom with walk in closet, 3pc bathroom and workshop! California shutters on main and upper-level windows! The backyard features an inground gas heated saltwater pool, stamped concrete patio spanning the ENTIRE width of the house, a large custom aluminum screen room by Luminant is fully professionally landscaped. You would love to entertain your guest in style throughout the year both indoor and outdoor with so much this house has to offer. Located on a family friendly Cresent within minutes to great schools, trails, the Grand River, restaurants, shopping, Gaslight district and much more! (id:60626)
RE/MAX Real Estate Centre Inc.
6040 South Street
Halifax Peninsula, Nova Scotia
If youre looking for a savvy investment opportunity in South End Halifax, meet 6040 South St. This 11 bedroom, 4 full bathroom duplex has been welcoming student tenants for years. This residential property operates efficiently as is and is ready to be added to a new investment portfolio with ease. Throughout the years, it has experienced many cosmetic updates such as paint and flooring, in addition to its newer natural gas heating source. Located between two universities (DAL & SMU), the location is perfect for anyone looking to rent in the convenient and desired location. Other highlights include its multiple parking spots, inclusion of several appliances, and furnished rooms. (id:60626)
Exit Real Estate Professionals
18 Ida Terrace
Caledon, Ontario
Absolutely Stunning Less Than 2-Year-Old Home on Premium Lot with No Sidewalk!!!This Gorgeous Property Offers Approx. 4,300 Sq. Ft. of Luxurious Living Space with Over $150Kin Upgrades! Featuring 9 Ft Ceilings on the Main Floor & Second Floor, Gleaming Hardwood Floors. Pot lights Elegant 8 Ft High InteriorDoors & Double-Door Entry. Spacious Layout with Separate Living, Dining, Family Room & Den/Office. Designer Kitchen with High-End S/S Appliances, upgraded Countertops, Cooktop, Center Island, and Convenient Servery Perfect for Entertaining. Upstairs Offers 4 LargeBedrooms with 3 Full Baths All Bedrooms Have Ensuite Access. The Primary Bedroom Features LargeWalk-In Closets and a Luxurious 5-Piece Ensuite. Finished Basement with Separate Entrance for Potential In-Law Suite. Additional Features Include: 200 Amp Electrical Panel, Oak Staircase,Fireplace in Family Room, Second-Floor Laundry, and Under 7-Year Tarion Warranty. PrimeLocation Close to Hwy 410 and Upcoming Hwy 413.A Must-See Home in a Prestigious Neighborhood! (id:60626)
RE/MAX Millennium Real Estate
199 Granite Ridge Trail
Hamilton, Ontario
Welcome to this stunning modern elevation Greenpark built detached home in the desirable Waterdown community! This beautifully maintained 5-bedroom, 4-Bathroom home features a modern open-concept main floor with 10-ft ceilings, 60*60 tiles and 6 1/2 inch engineered hardwood flooring alongside 9-ftceiling on the 2nd floor that created an airy and spacious atmosphere throughout. Enjoy a large family and living area perfect for entertaining anda open-concept kitchen concept that has stainless steel appliances, quartz countertop, a large centre island with breakfast area and direct access to a private backyard. A elegant oak stained staircase leads to the carpet free second floor offering a luxurious primary bedroom with his and her spacious walk-in closets and 5-piece ensuite, while the other 4 bedrooms are generously sized with walk-in closets and access to astylish common bath. Additional highlights include bedroom-level laundry, an unfinished basement with 9-ft ceiling offers endless potential andproximity to top-rated schools, parks, shopping and transit. A must see family home in a vibrant, growing neighborhood! (id:60626)
Index Realty Brokerage Inc.
6 - 10a Cecil Street
Toronto, Ontario
Rarely Offered Urban Luxury! 2,223 ft2 of Refined Living in the Heart of the City - This 3+2 bdrm, 4 Bath is What You Have Been Waiting For! Enjoy the Perfect Blend of Space, Style, and Sophistication in this Sun-Filled, Loft-Inspired Executive Townhouse Nestled on a Quiet, Tree-Lined Street Just Steps From the University of Toronto, Major Hospitals, Queen's Park and World-Class Cultural Institutions. This Turnkey Residence, With North and South Exposures, has Soaring Ceilings and Expansive Windows That Flood the Home With Natural Light. A Thoughtfully Designed Layout Providing Exceptional Flow and Flexibility for Both Everyday Living, Entertaining and an Idyllic Work-from-Home Set Up.The Gourmet Kitchen, Combined With the Spacious Dining Room, is Nicely Appointed with Quartz Countertops, Stainless Steel Appliances, and a Breakfast Bar, Opening into a Bright Living Room with Gas Fireplace and Walk-Out to a Lush Courtyard Garden. Three Spacious Bedrooms with Fabulous Closet Space + 2 Other Flexible Rooms on the Main Level, the Possibilities for How You Use This Space are Endless - Ideal Home Offices, a Guest Suite, Family Room or Work-Out Space. The Luxurious Upper Level Primary Retreat has a Custom Walk-In Closet, Spa-Inspired Ensuite with Whirlpool Tub and Glass Shower Plus a Walk-Out to a Large South-Facing Terrace With Unobstructed CN Tower and Skyline Views. Additional Highlights Include Abundant Storage, Two Walk-In Closets, Secure Garage Parking, and Low-Maintenance Convenience in a Freehold-Style Home. It's the Perfect Location for Families and Couples, Walk to Everything: Subway, Streetcars, the AGO, OCAD, Baldwin St Restaurants and Cafes, Kensington Market Shops, and the Financial District! Open House Saturday September 20th, 2-4pm. (id:60626)
Sage Real Estate Limited
46113 Crestview Drive, Promontory
Chilliwack, British Columbia
This beautiful custom built home boasts 6 bedrooms 7 bathrooms with a rooftop balcony with stunning panoramic views of Mountain Ranges, Cultus Lake, and the city of Chilliwack! The mix of outdoor space to indoor space offers the best of both worlds from beautiful open ceiling family room beside a large kitchen with a bonus spice kitchen and large dining area to the multiple covered and uncovered outdoor sitting areas for all seasons of the year! Great rental potential! Lower floor contains a separate entry 2 bedroom legal suite with laundry. This luxury home fills the needs of all families, Call and book a private viewing today! (id:60626)
Century 21 Coastal Realty Ltd.
215 Anastasia Terrace
Mississauga, Ontario
Situated in one of Cooksville's most established neighbourhoods, this beautifully upgraded 4-bedroom home is perfect for families who value both comfort and modern functionality. As you enter, the main level offers a spacious open concept layout designed with elegant wainscoting, crown moulding, and solid hardwood floors throughout. Graze into the custom eat-in kitchen boasting high-end Viking appliances, granite countertops, and smart pull-out cabinetry. From here, step out to the professionally landscaped garden with professional interlock patio, offering a scenic, peaceful setting for early morning cappuccinos or an evening glass of wine. Formal living and dining rooms offer plenty of space for gathering loved ones, anchored by a gas fireplace that adds warmth and charm throughout the main level. Above, you'll find four generously sized bedrooms with organized closets and an upgraded main bath with marble floors. The primary suite is a true retreat with a walk-in closet and a spa-like 5-piece ensuite featuring double sinks, a glass shower, and a jacuzzi tub. The completed basement extends your living space with a large rec room, a second gas fireplace, a full kitchen with wine fridges, and a fifth bedroom or office, ideal for guests, in-laws, or a home workspace. Additional highlights includes: in-floor heating system roughed in throughout main floor granite floors, all bathrooms, and entire basement, as well as a custom laundry room with built-ins, and a double car garage with overhead storage. All this in a prime location, just minutes to Cooksville GO, top-rated schools, parks/trails, and a plethora of amenities for the family! (id:60626)
Sam Mcdadi Real Estate Inc.


